Sublimity, avant-garde and elegance: The Kranich Hotel
When talking to hostess Dr. Bettina Klein, who welcomes guests on an estate comprising a small hotel, a museum and a café near the Saaler Bodden in Mecklenburg-Western Pomerania, this immediately seems to be a sufficiently apt, albeit generalising description of the landlady herself.
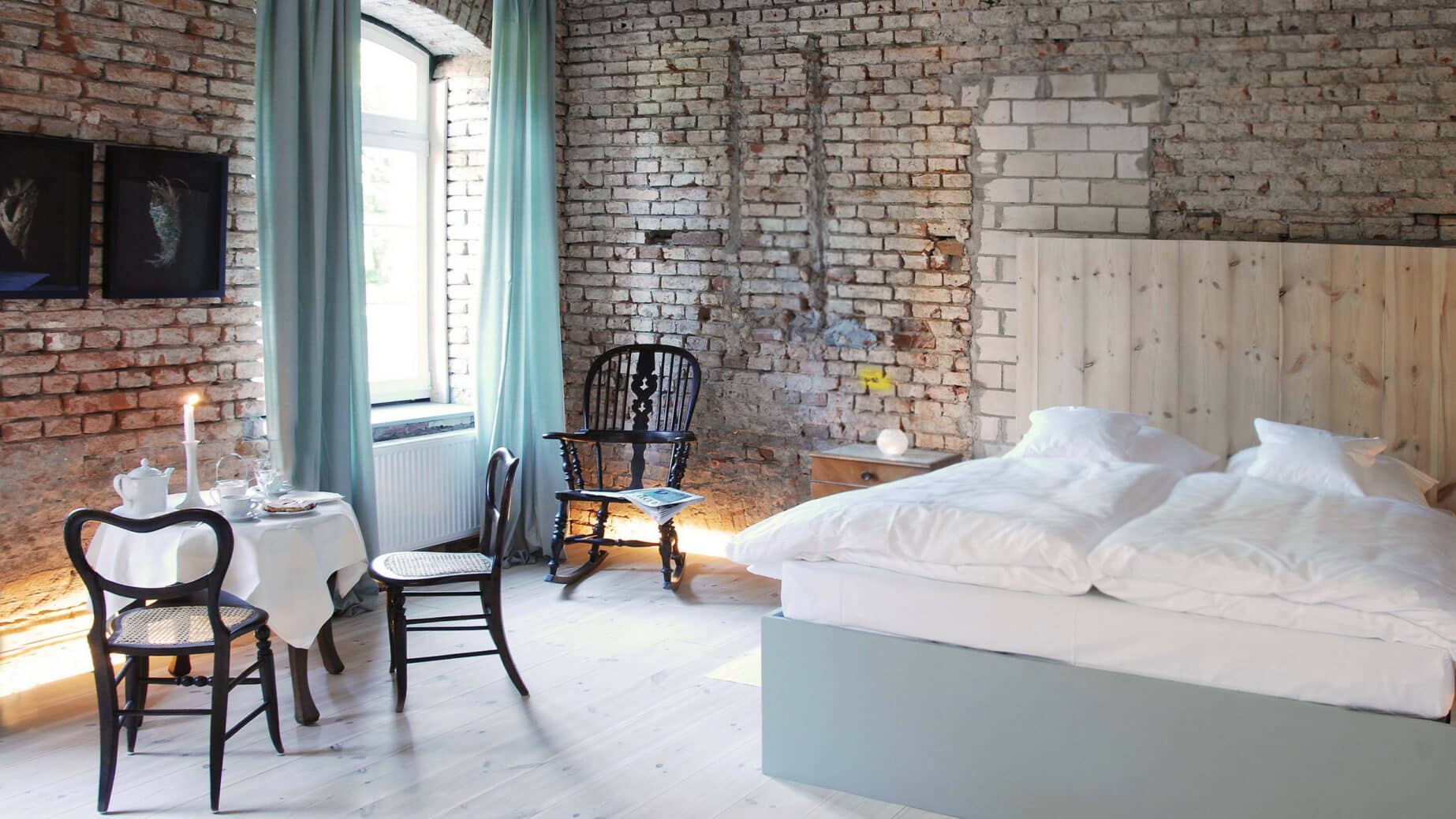
In Roman culture, the crane was considered the symbol of ‘prudentia’, the prudent action, of ‘perseverantia’, i.e. perseverance, and of ‘custodia’, the diligence of action. When talking to hostess Dr. Bettina Klein, who welcomes guests on an estate comprising a small hotel, a museum and a café near the Saaler Bodden in Mecklenburg-Western Pomerania, this immediately seems to be a sufficiently apt, albeit generalising description of the landlady herself.
With a lot of courage, perseverance and—in view of the size of the grounds—inevitably limited means, she has over the years built up a worldly paradise in the Kranich Hotel, which one would hardly ever suspect in this rural idyll considering its outlandishness. The eponymous crane (Kranich) rests here twice a year; and yet in our conversation it soon turns out that the estate itself, its history and development as well as its protagonists are the more interesting topics.
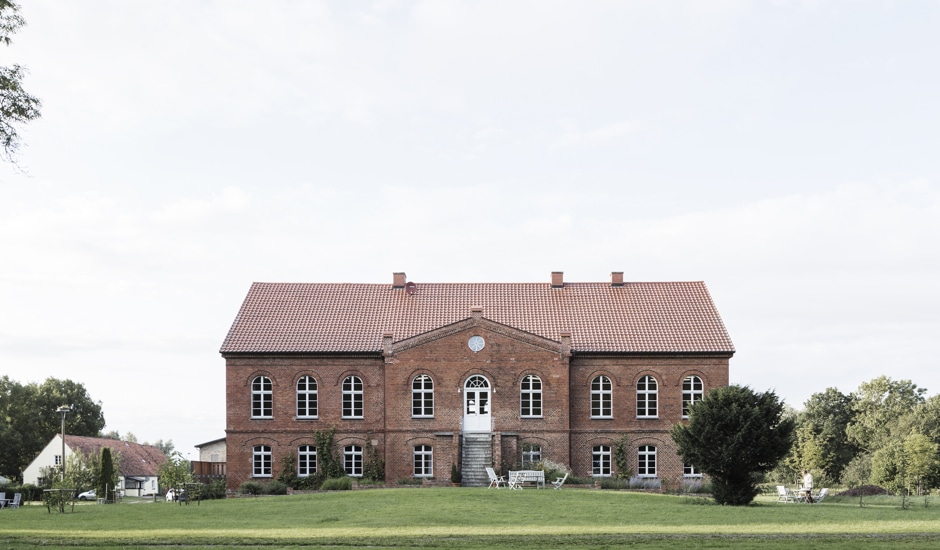
A penchant for ‘complicated things’
The lady of the house, an art historian with a PhD, slightly smirks at my first questions of understanding. How she had actually found the house; what the original concept for the development of the museum, including the operation of a hotel and café had comprised and how it was implemented… and according to which plan the renovation of the dilapidated manor house, which she had bought in 1999, was actually carried out. She probably had a general penchant for complicated things, she tells me in her distinguished and at the same time polite and open-minded manner. A plan? No, there was much providence involved. Thank heaven, one could say.
The very acquisition alone—completely unplanned. Bettina Klein does not come from the area, only came to Mecklenburg-Western Pomerania once to watch the cranes dance; and during some periods of her life, she spent more time in Japan than in Germany. A friend from their time together at the Städelschule in Frankfurt actually wanted to buy the house. He was really infatuated with the estate; he just did not have the necessary funds. Bettina Klein, who had actually attended the auction to accompany her friend, finally bought the property. When asked why, she answers with a smile that this must have been the naivety of the art historian—given the history of the estate, which dates back to the 13th century. The main building was, as it later turned out, in a much worse condition than originally assumed. Even demolition was briefly up for discussion.
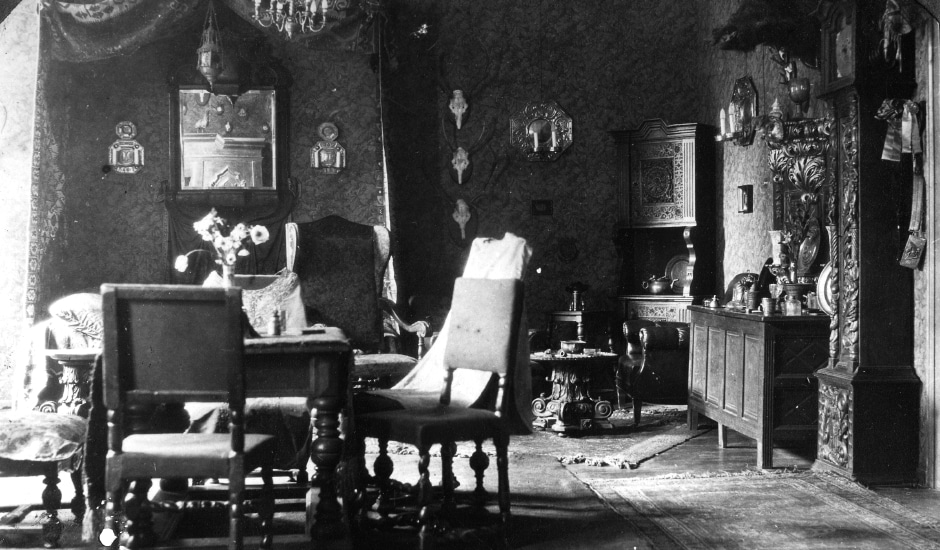
Preserve it!
The American architect and artist Alex Schweder responded to the invitation to tender for the conversion of the building. Schweder, a representative of performance architecture, alternatively describes himself as an “artist who works with space or architect who works toward artistic questions”.
On the project itself he says:
Performance Architecture’ is an artistic approach to making space that seeks to arrive at questions rather than solutions. In the case of the Kranich Museum & Hotel, we kept fragments of the various occupations of the building over time. Additionally, the museum and hotel are not separated as they usually are. Putting all of these elements next to one another rather than neatly resolving them allows our visitors to experience their tension and offers new ways of experiencing space. Our approach to the house was modeled on other approaches to historic structures with modern interventions – like the Chinati Foundation in Texas or the Brooklyn Academy of Music where fragments of different periods could be experienced simultaneously. This sets up a situation where people visiting the building now can see that the building is actually a process rather than an object, a performance if you will, that occurs more slowly than people can usually perceive. Our work with the design of the building was to allow guests to perceive this.
It immediately became apparent that his approach was very well suited to this building, which had to be almost completely gutted. Schweder’s diagnosis after the first visit on site: “Preserve it!”
Today, walls and ceilings bear the traces of history, partly in the form of remains of different layers of plaster, partly as a raw, quasi ‘rebuilt’ brick façade. Newly laid, light-coloured floorings, which are set off towards the wall and highlighted in these areas by indirect lighting, add both contrast and harmony to the overall impression. The same applies to a few subtly added built-in units and the modern beds with their high headboards, also made of bright wood, which clearly refer to modern times, too. The tension between old and new is concluded with few, well-placed historical pieces of furniture, which the hostess has unerringly purchased over the years in household clearances in the surrounding area.
In the first construction phase starting in 2011, six apartments with very individual designs and room sizes ranging from 31 to 51 m2 were built on the ground floor—parallel to the museum rooms located above. In these apartments, the history of the manor house and its layers are visible in an undisguised way and, despite all the architectural precision, they exude a relaxed cheerfulness. The warmth of old cast-iron stoves and the luxury of ample views connections—out into the park and the landscape, often seen with the contemplative relaxation one feels when lying in a freestanding bathtub—further enhance the cosy, tension-filled ambience of the spatial landscapes.
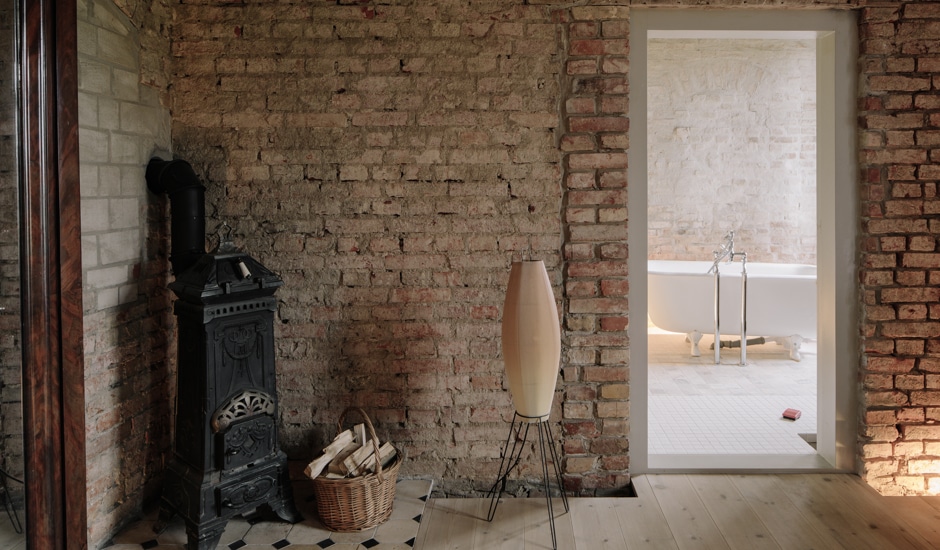
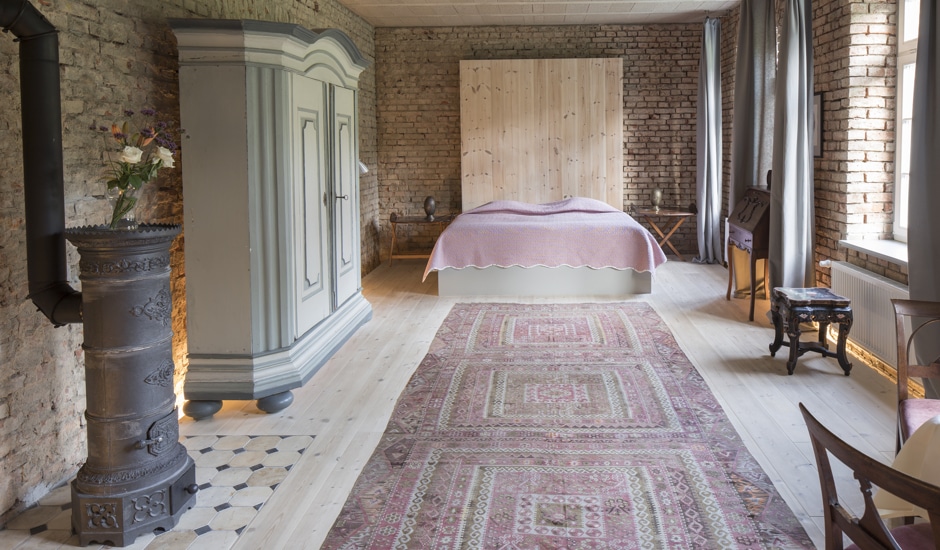
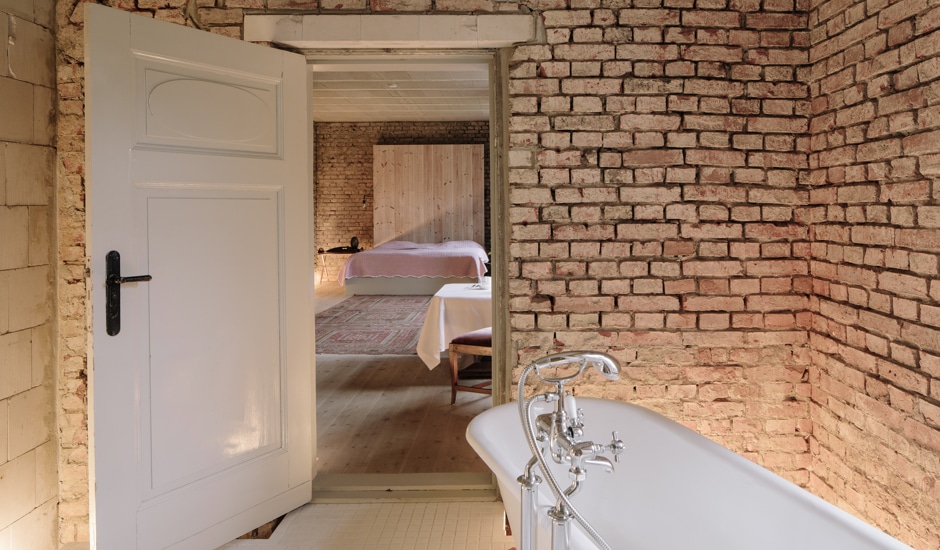
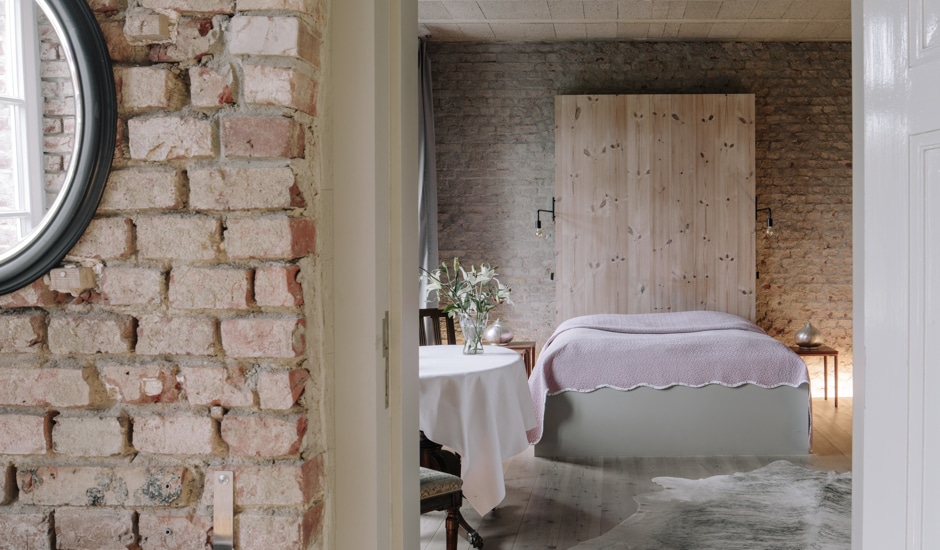
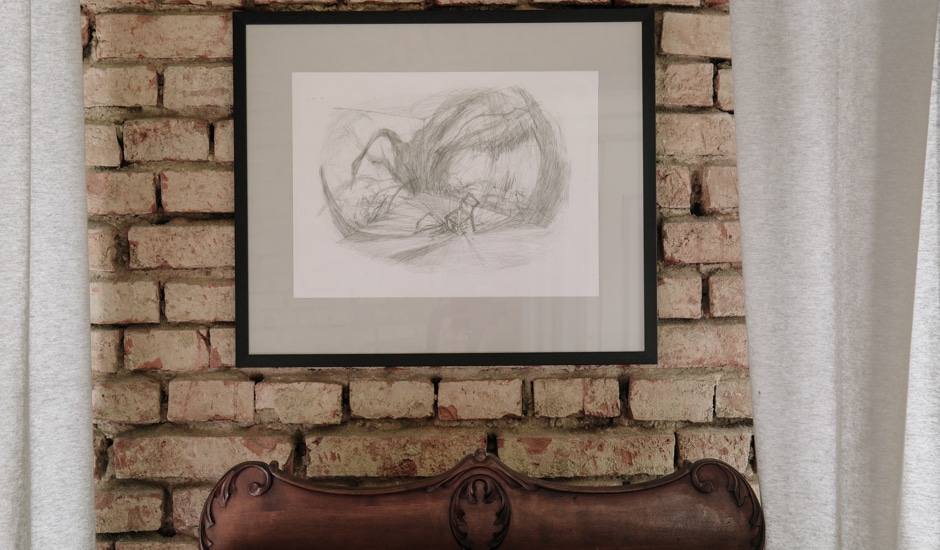
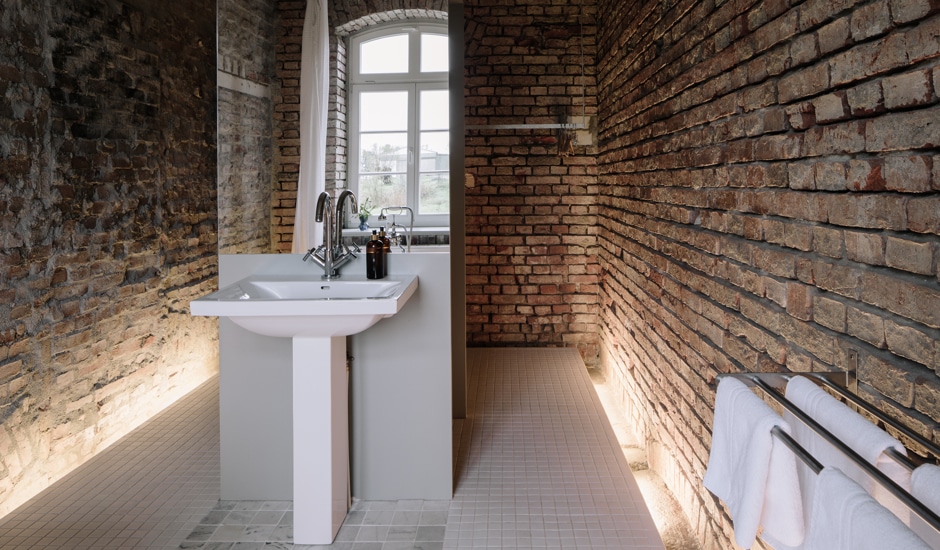
In general: feeling comfortable and letting go are achieved here almost automatically. In Hessenburg, the usual measure of time seems magically overridden. People come here with lots of things in mind they want to do: a trip to the Darss with its wonderful Baltic Sea beaches; or an excursion to the neighbouring Hanseatic jewels of Rostock and Stralsund. Well, while one is in the area… and because all this is really worth seeing. But then: whoosh, another day already passed by, a day on which you have slept in and had a wonderful breakfast, strolled through the park and explored the in-house museum. Maybe you took a bath, but you surely pondered for a little while about yourself and the world.
If you don’t pay attention (or don’t stay long enough), you run the risk of having seen hardly any of the supposed tourist attractions that were on your initial travel itinerary. On the other hand, you will probably have slowed down to a degree you haven’t done in a long time. So, don’t worry, do as your hostess does: trust in her sense of momentum—and in the lucky coincidence! The place is simply predestined for this.
The two studio apartments on the top floor, which have been completing the range of hotel rooms since the end of 2019, have also become truly wondrous places for inner reflection. The larger of the two apartments provides 80 m2 and is designed for three people, while the smaller one, like the apartments on the ground floor, usually accommodates two guests.
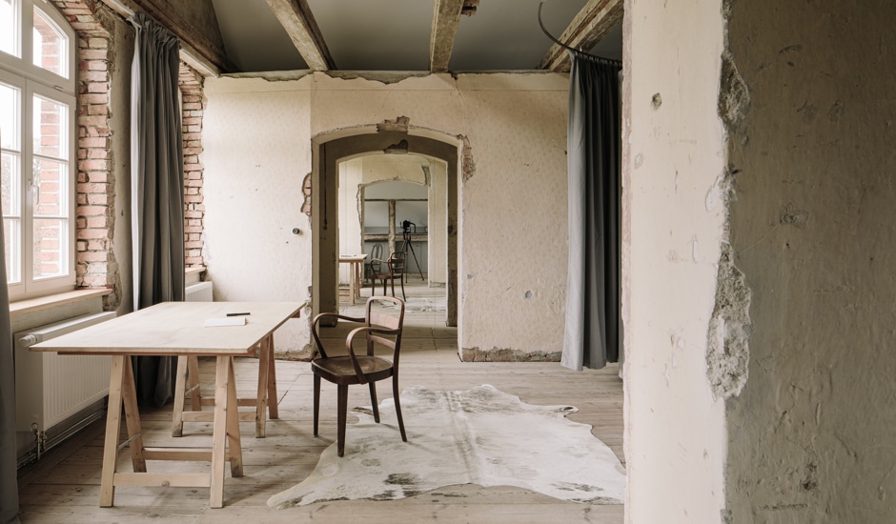
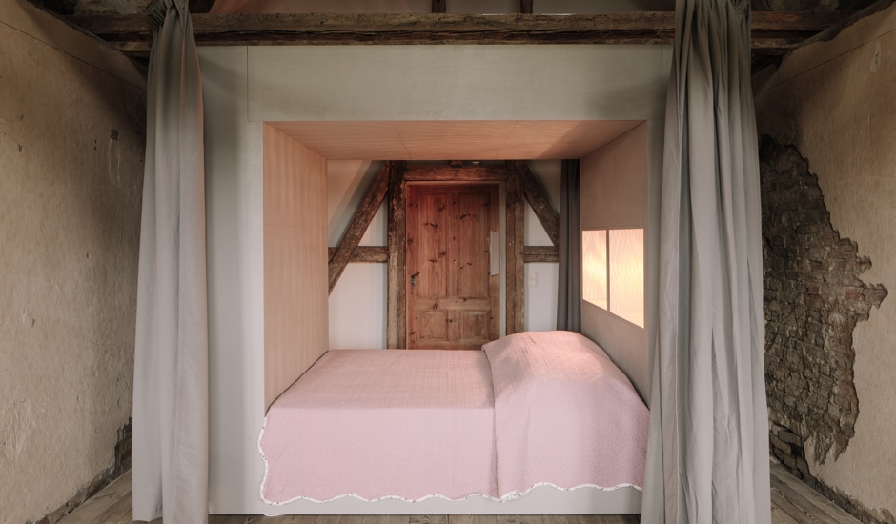
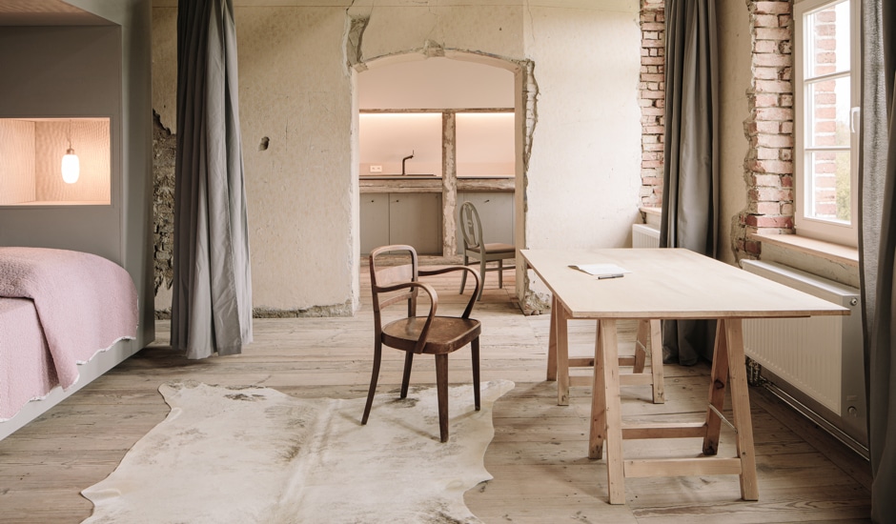
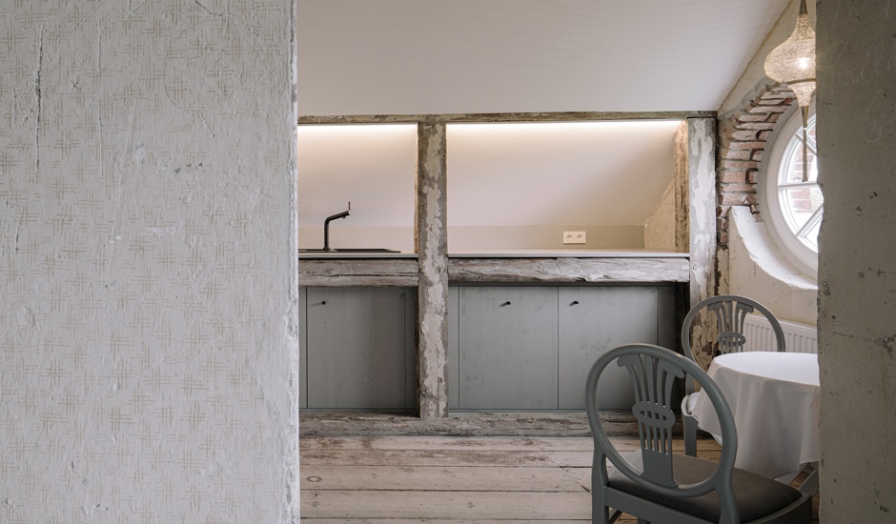
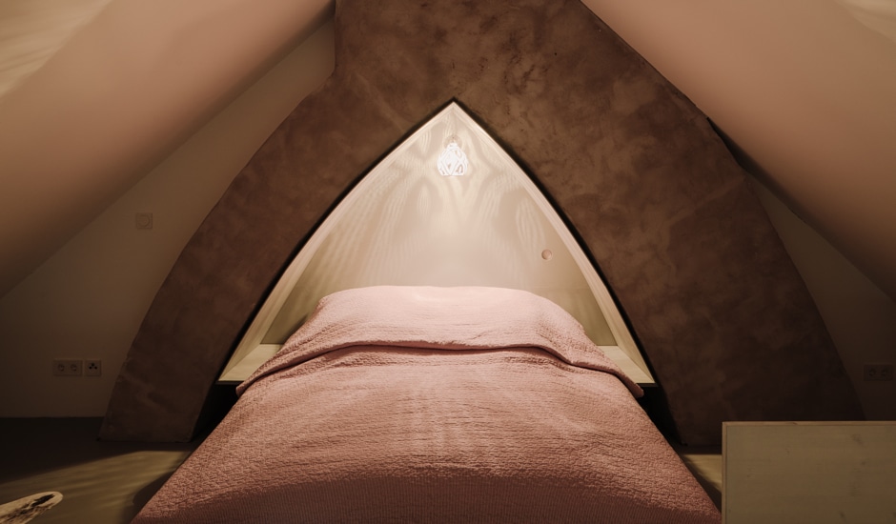
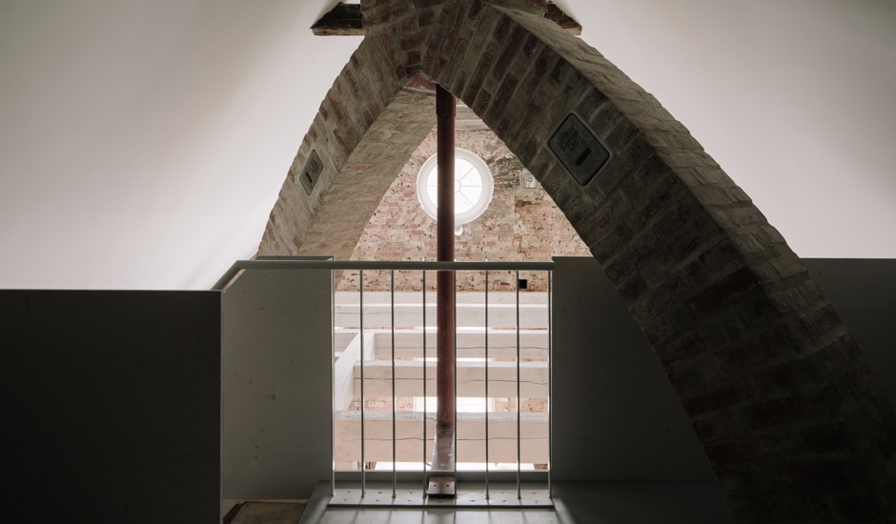
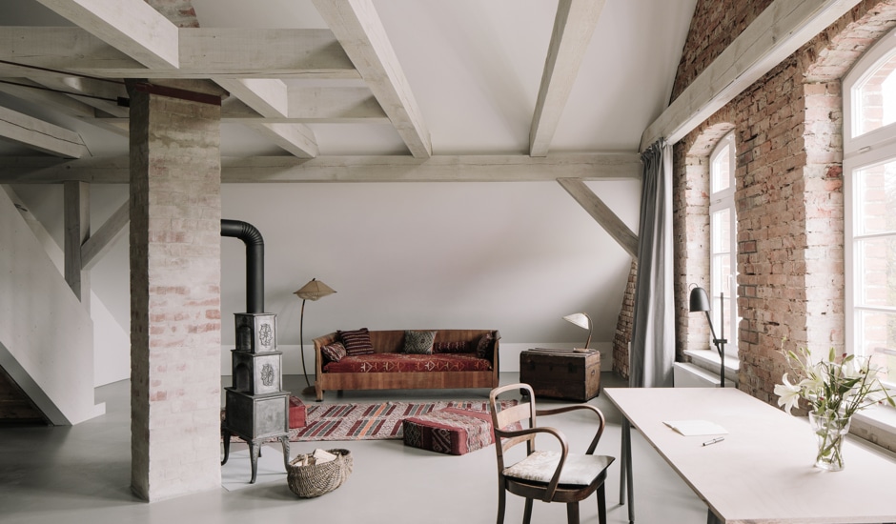
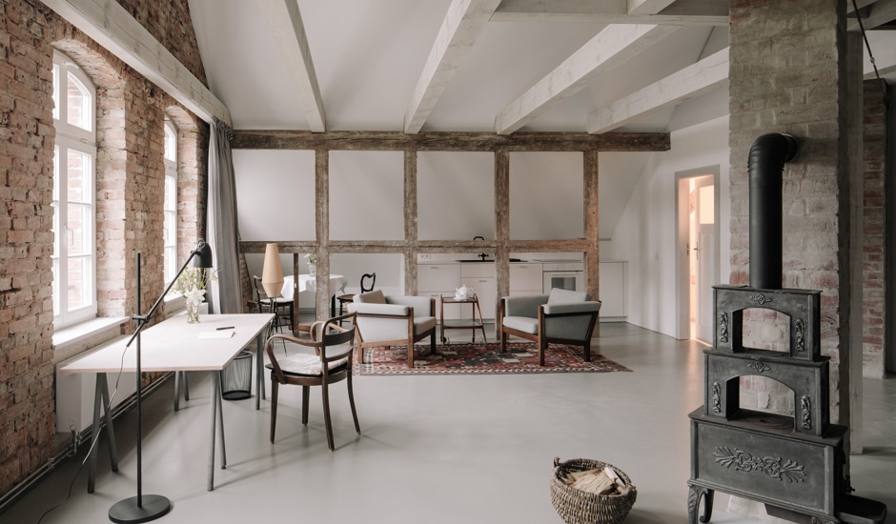
Regeneration and change, also in outdoor areas
An equally wonderful place for letting go is the neo-baroque park of almost five hectares, which has for some years now been revitalised in stages by landscape architect Ludivine Gragy . Drawing on her study of archive material, she has partly incorporated the historical structures into the current maintenance and development plan and partly reinterpreted them as a response to modern times and on the basis of current usage requirements. Changes in the conditions of use, some of which date back to GDR times, resulted, for example, in the elimination of the clear separation between the north and south sides of the main building; although it was still a detached building, it was no longer integrated into the surrounding landscape.
With a new planting strategy, the original structural elements of axial sightlines, and also boundaries, were and are made discernible again. This creates an invitation to enter the park again. An essential aspect of the new design concept for the entire complex is the division into rooms with different character, the thinning out of the existing vegetation and the increase in species diversity. In order to be able to replace trees that are too old or affected by storms, a separate tree nursery has meanwhile been set up. Today, benches and groups of seats await guests in very romantic corners, who—armed with cushions and blankets—can sit down and enjoy the ease. If guests feel like it, breakfast can also be had here. The extensive park once again offers ideal conditions for extensive walks and discovery tours—with or without quadrupeds.
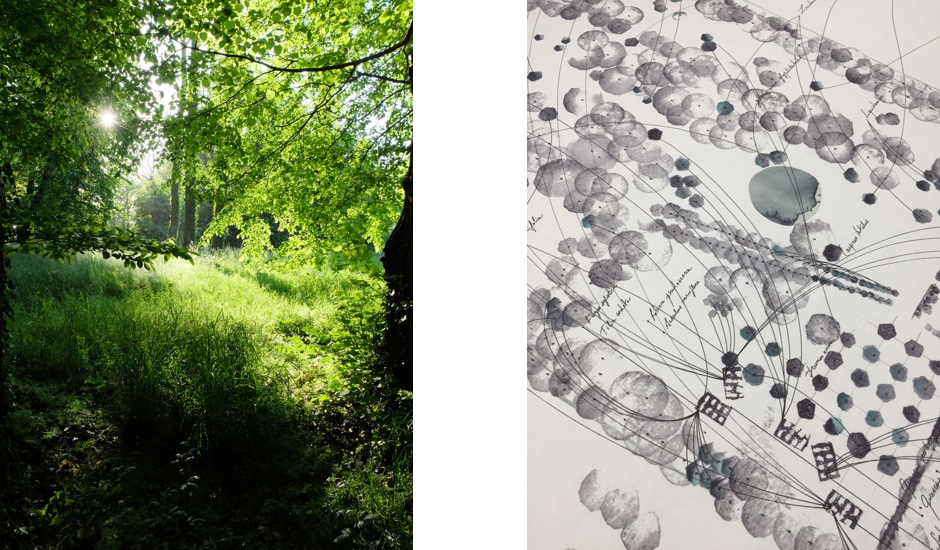
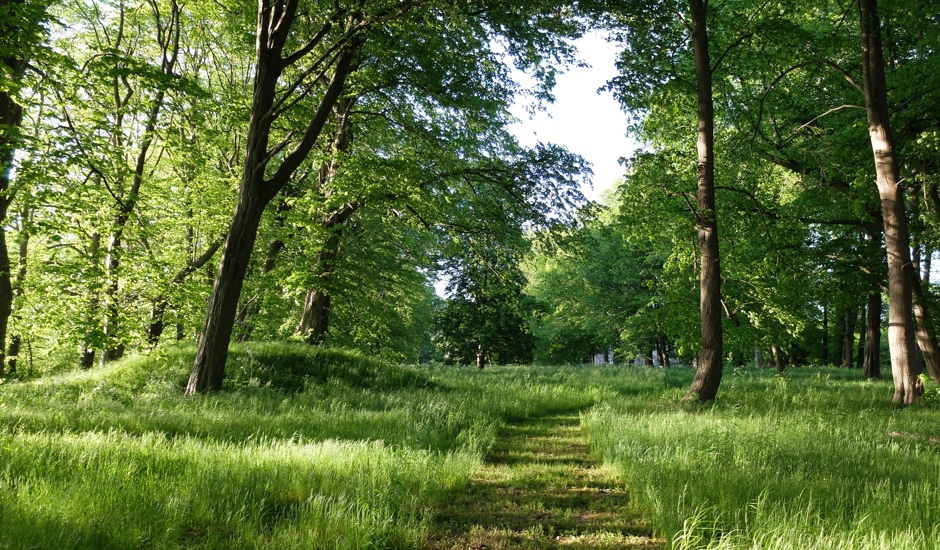
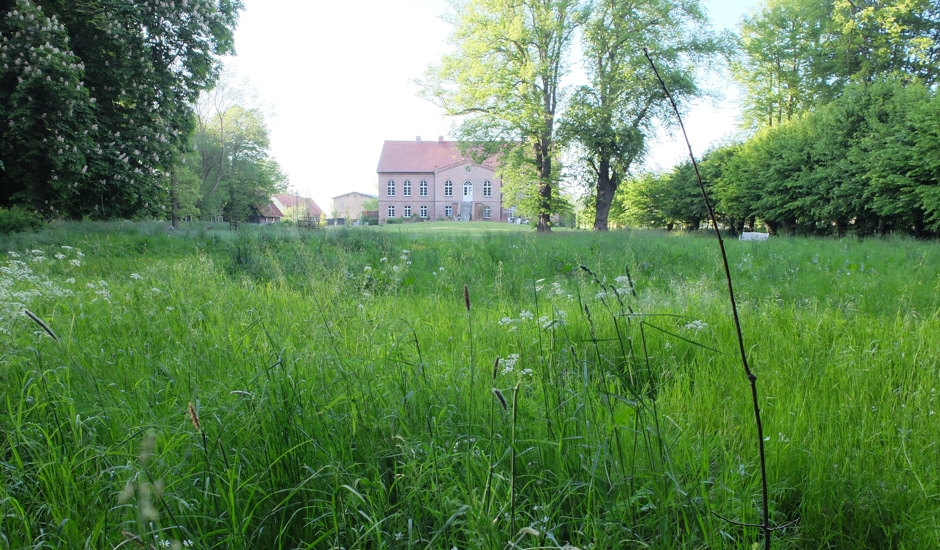
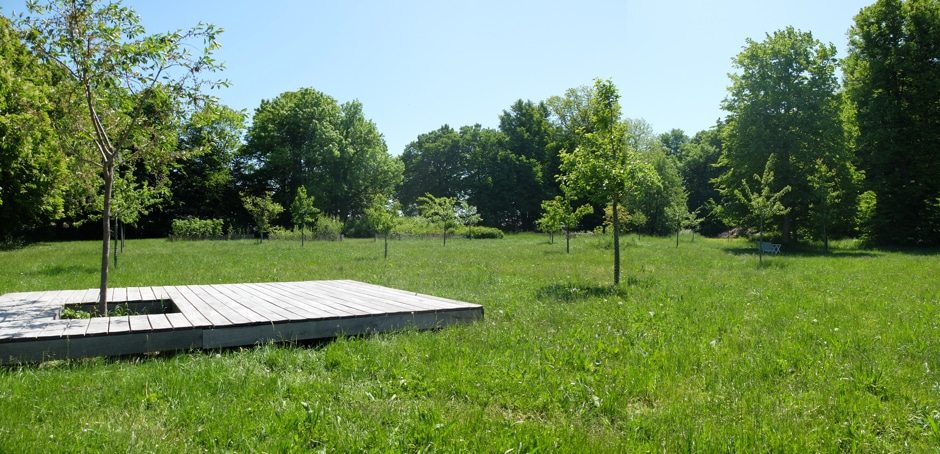
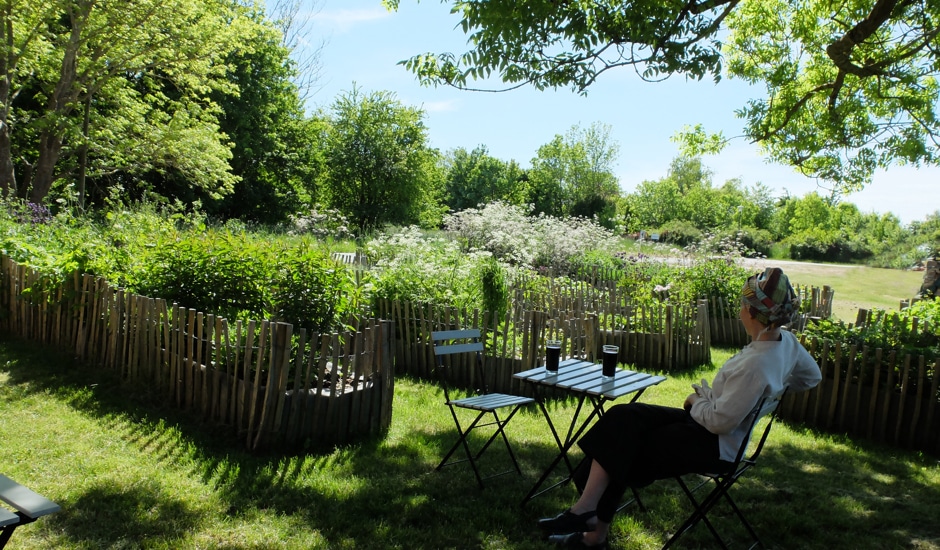
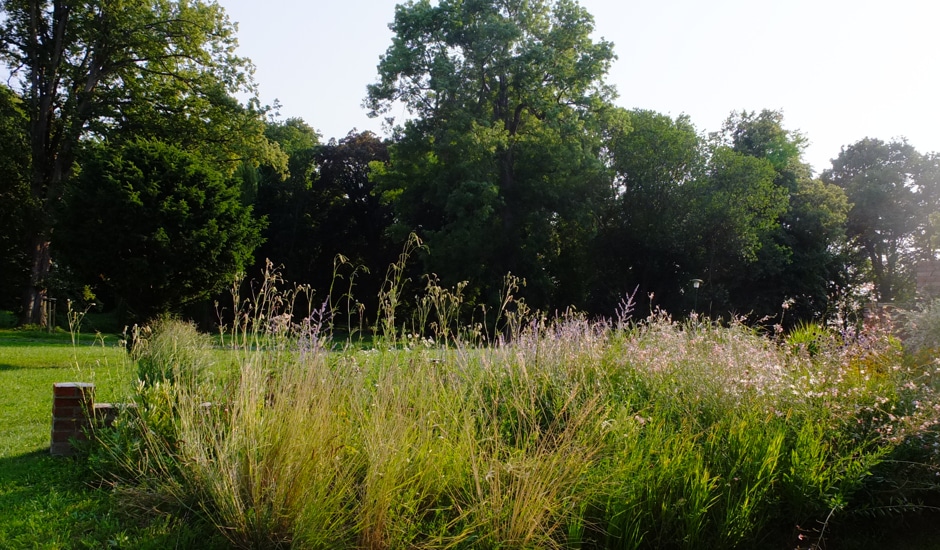
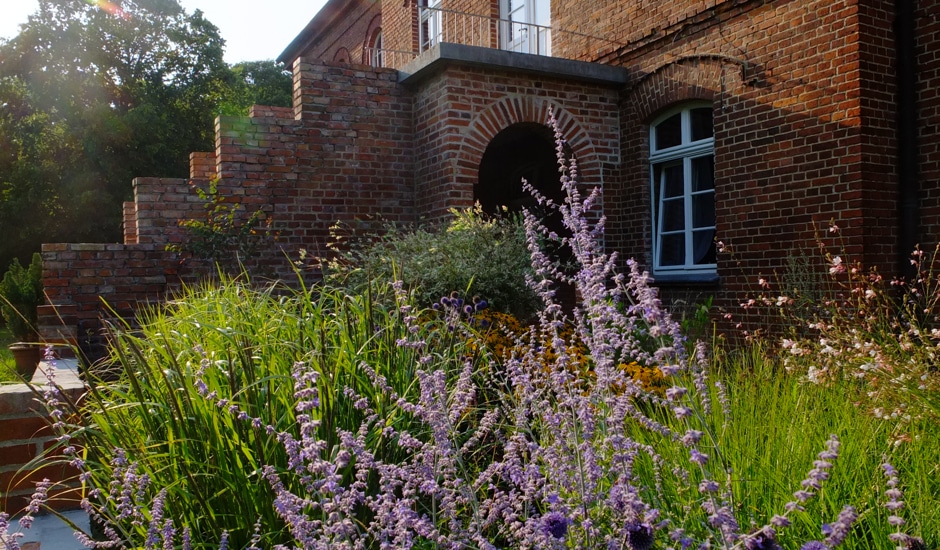
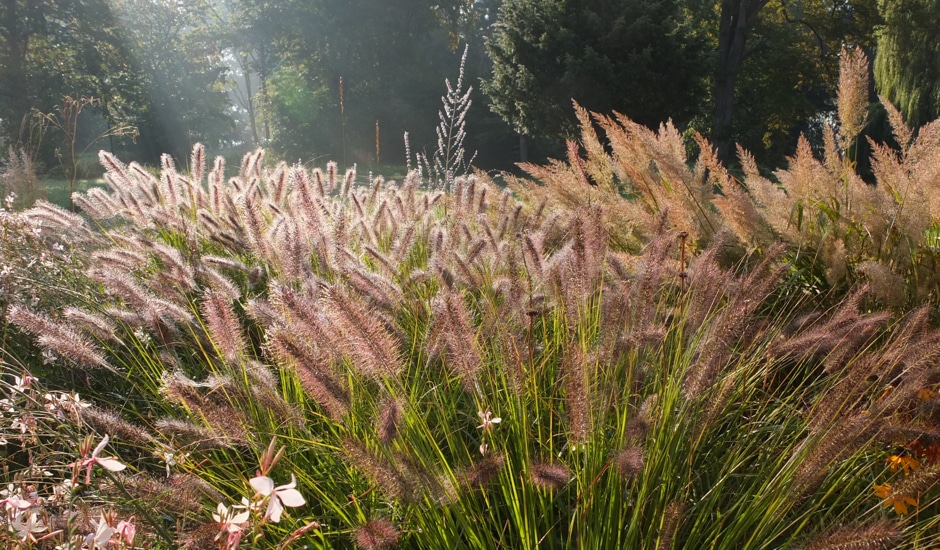
Museum 24/7
A special feature of the house is its museum, which occupies the entire upper floor. It is not primarily dedicated to the crane, as the name of the house might suggest. Rather, Dr. Bettina Klein has been inviting international artists in the framework of an artist in residence scheme since 2011, who, in performative work or installations on site, engage with the house, its architecture, its surroundings and its history. From the very beginning, the artists in residence have been assisted by an external curator—in the early years by Alex Schweder and Khadija Zinnenburg Carroll, since 2015 by Zsuzsanna Stánitz, who is particularly interested in contemporary culture and architecture.
Each new art object naturally becomes part of the Kranich Museum’s collection, while the documentation material created during the working phase is exhibited in the hotel rooms, thus providing an insight into the artistic process. Here you literally sleep in the museum and can be inspired by the artists’ points of view even outside of opening hours.
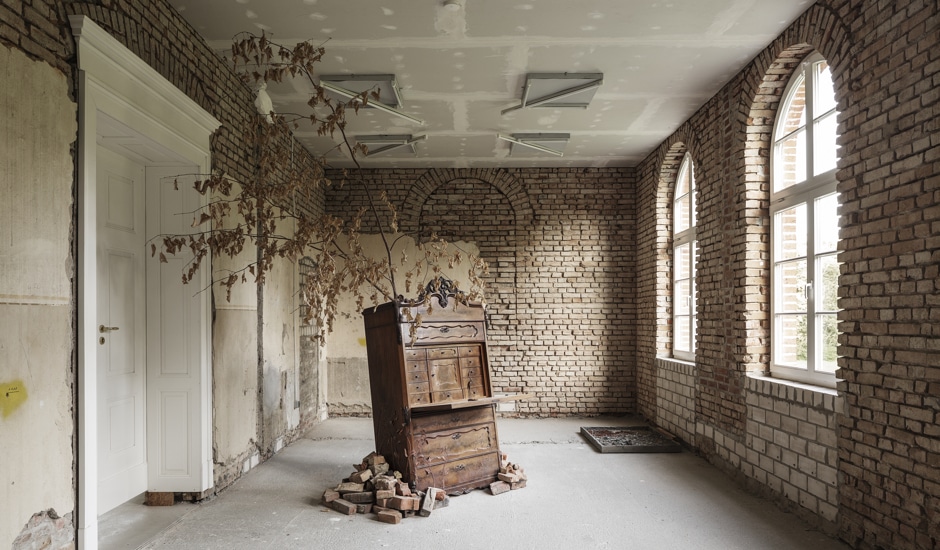
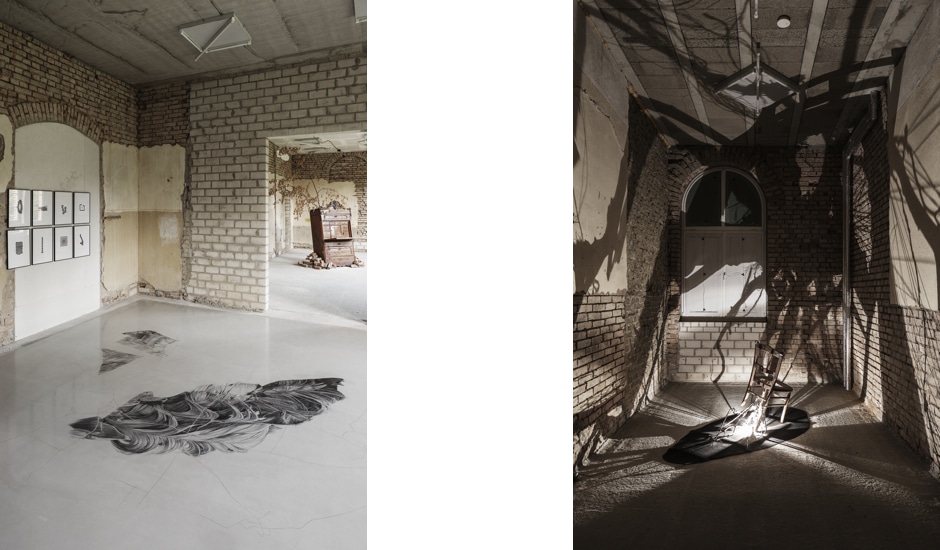
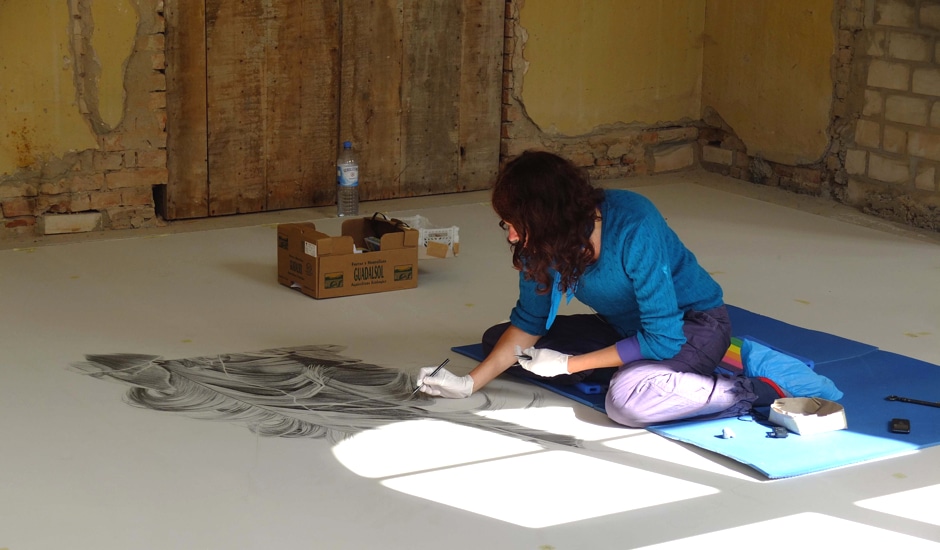
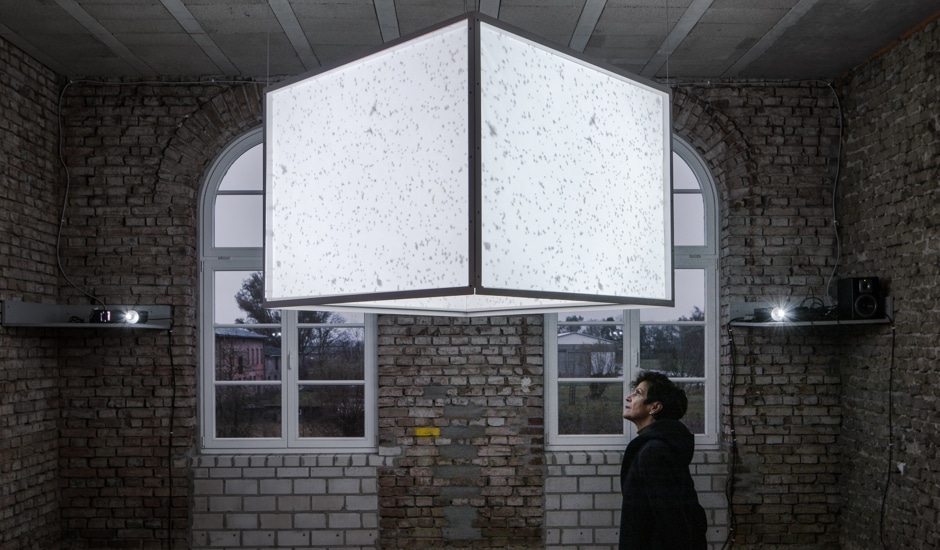
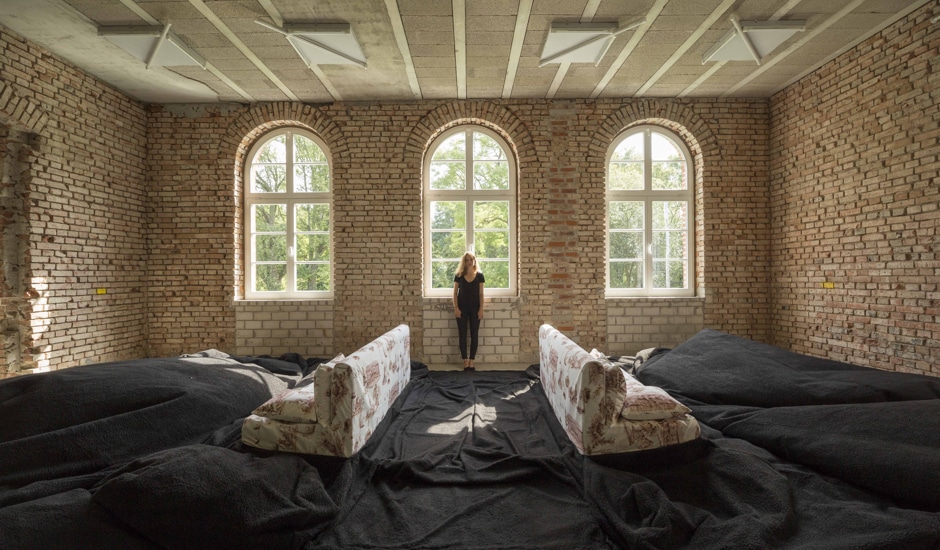
Learning, meeting or celebrating together
The Kranich Hotel can also be used to host art courses, yoga seminars and conferences. The rooms upstairs, including the open attic space in between, and if required also the museum rooms and the Kranich Café offer both sufficient space and plenty of inspiration. If you wish, you can even celebrate the ‘most wonderful day of your life’ here: you can get married in Hessenburg—the manor house has its own registry office. The combination with the hotel and the café, together with the spacious park landscape all around, is perfect for all kinds of festive occasions.
Whether with or without a festive occasion: you will definitely spend happy, stimulating days here. Come as you are!
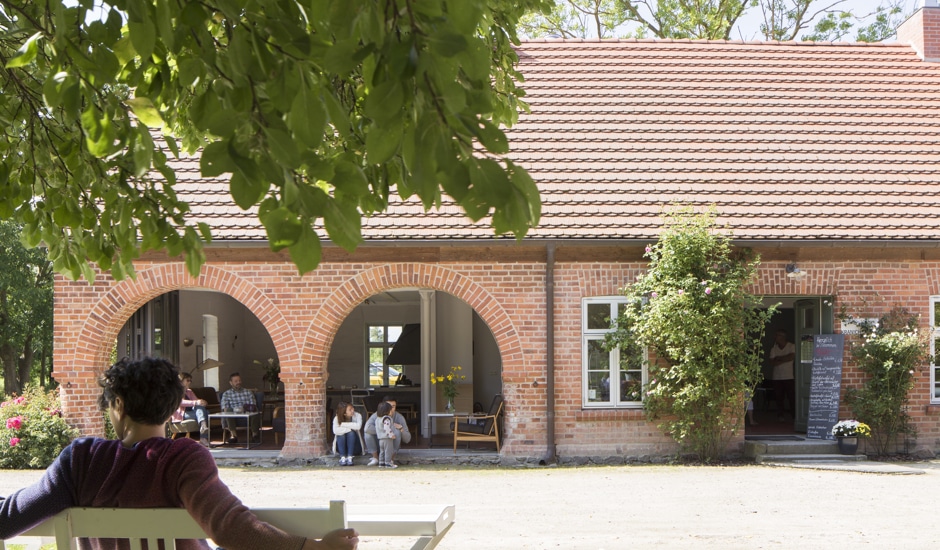
Text: Ulrich Stefan Knoll, Juli 2020.
Overview: Here you will find all HomeStories at a glance! If you want to stay up to date on a monthly basis, you can subscribe to our HomeStory newsletter here .
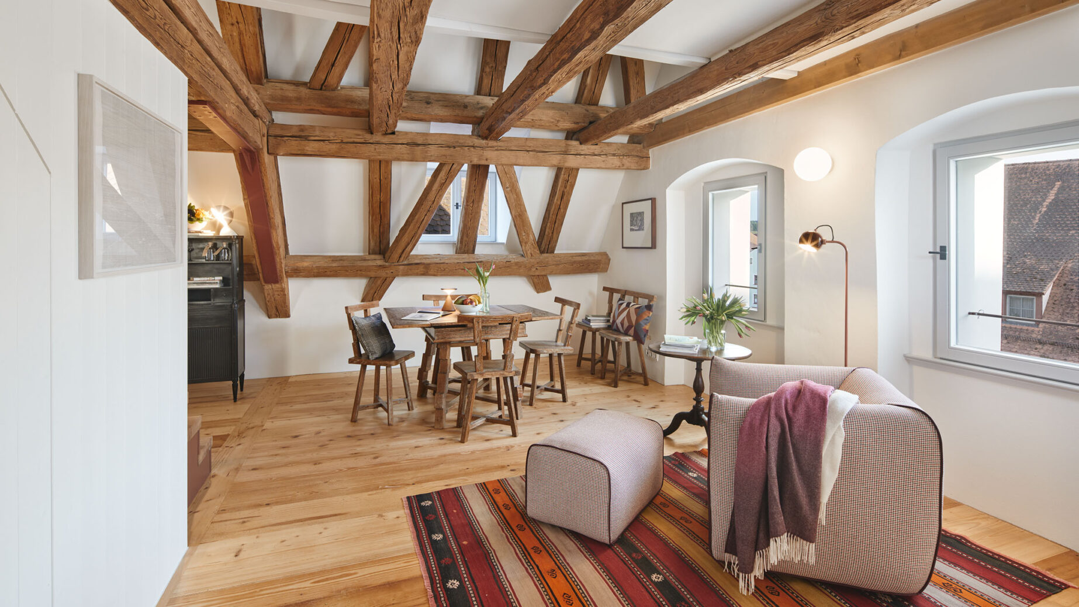
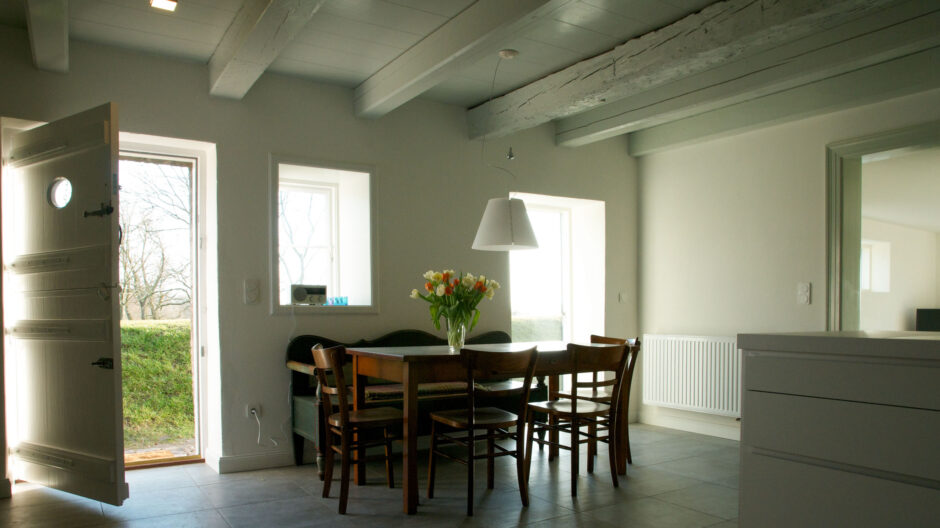
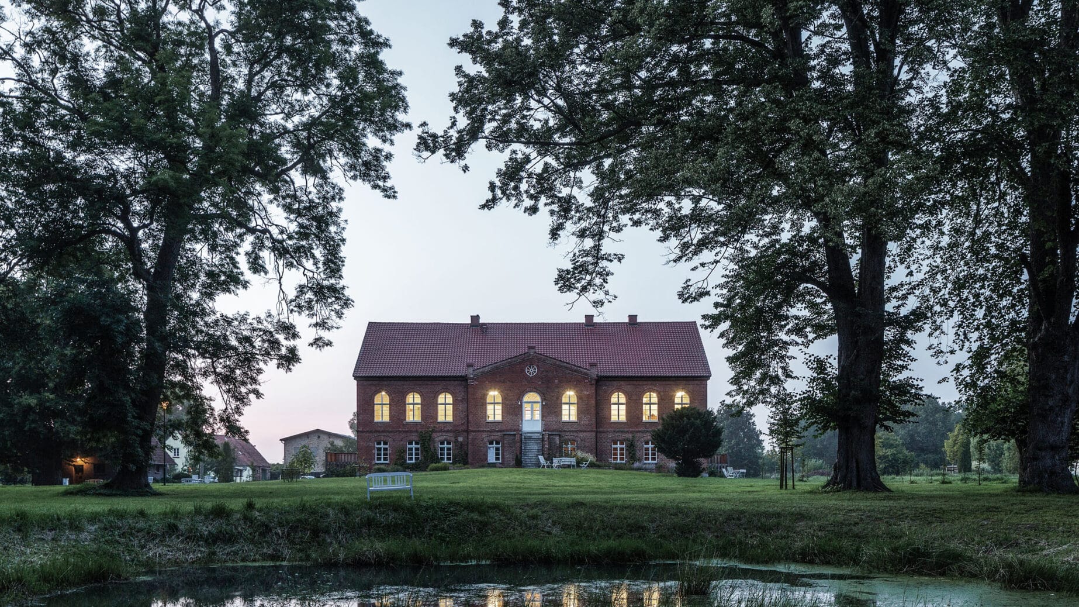
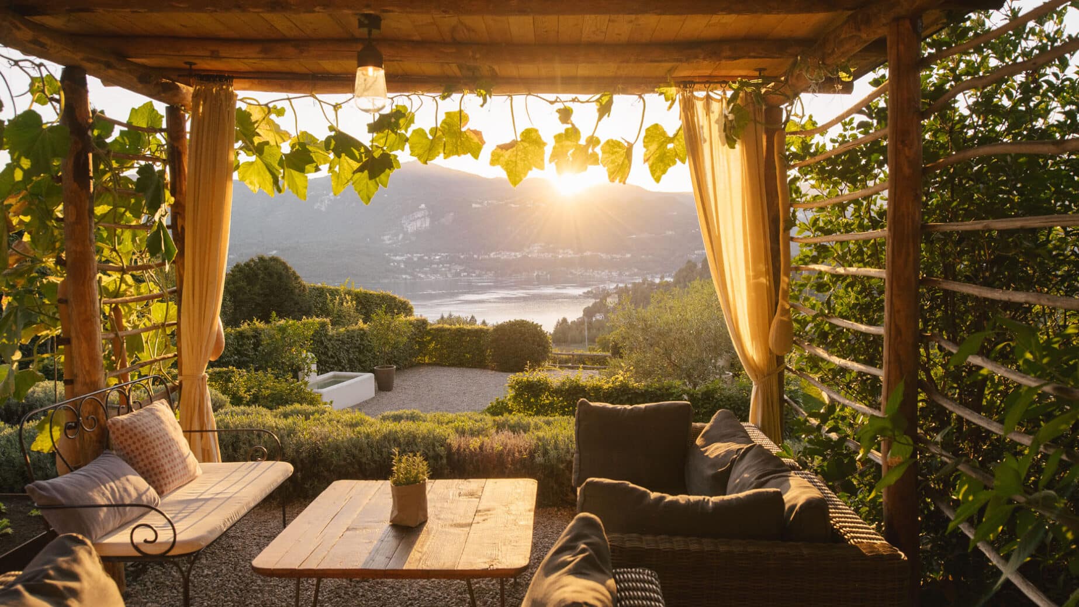
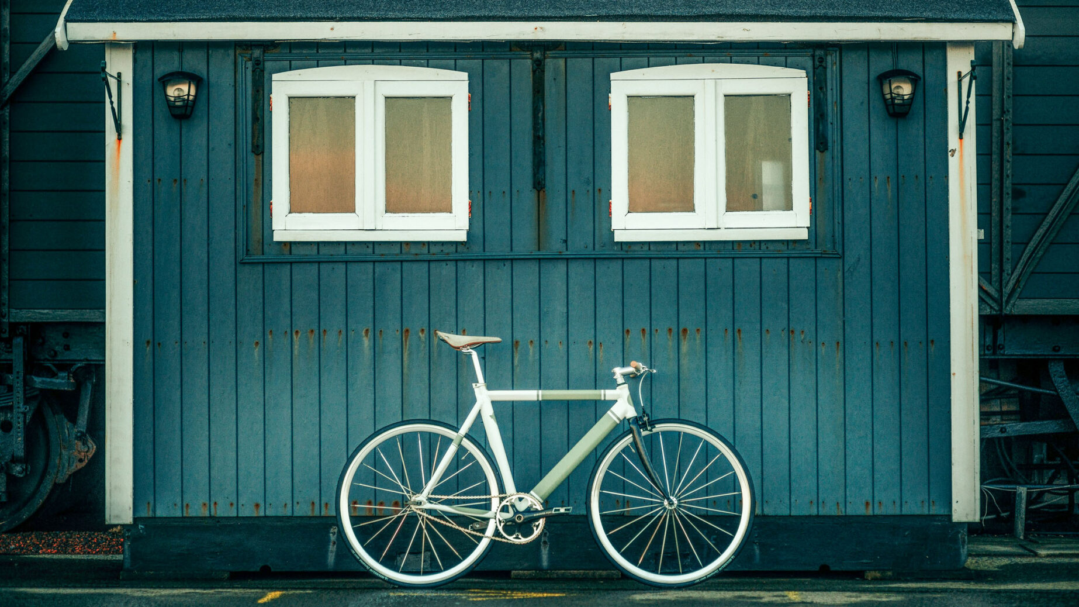
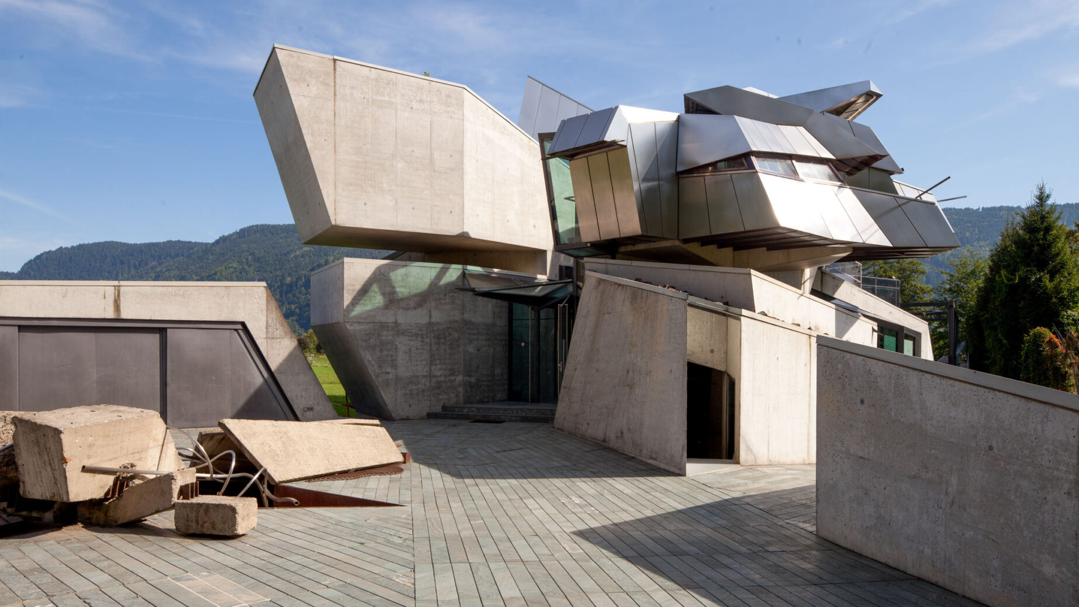
One Comment
Translate comment