Family Ties – The Taxhof and the Aufberg Houses
High above Bruck at the Großglocknerstraße in the Austrian Pinzgau lives and works since 1687 family Unterberger. With their guests they share not only the fantastic location with a view of the Hohe Tauern, the Kitzsteinhorn and down into the Salzach valley. But also four architectural highlights up to a tree house, which happily combine tradition and modernity in very different ways.
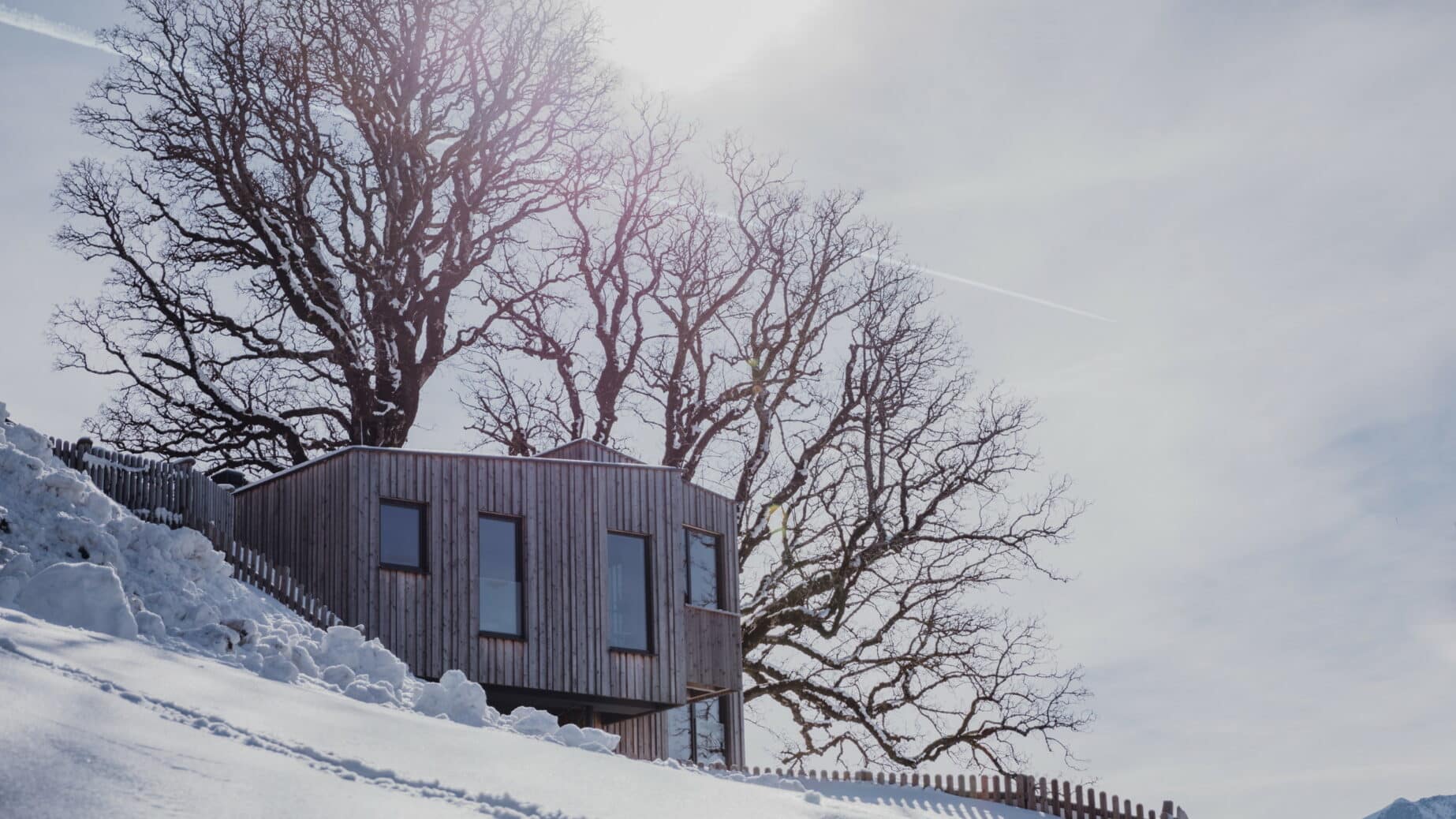
The Unterberger family have lived and worked in this spot since 1687 – high above Bruck an der Großglocknerstraße in Austria’s Pinzgau region. These days they have opened the farmstead’s doors to share its fantastic location with their guests, with views of the Hohe Tauern, the Kitzsteinhorn, and down into the Salzach Valley.
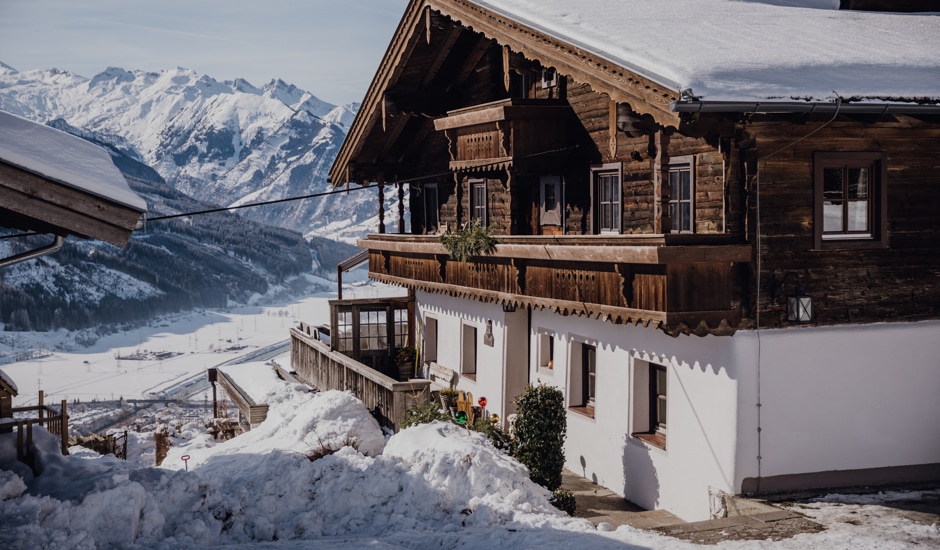
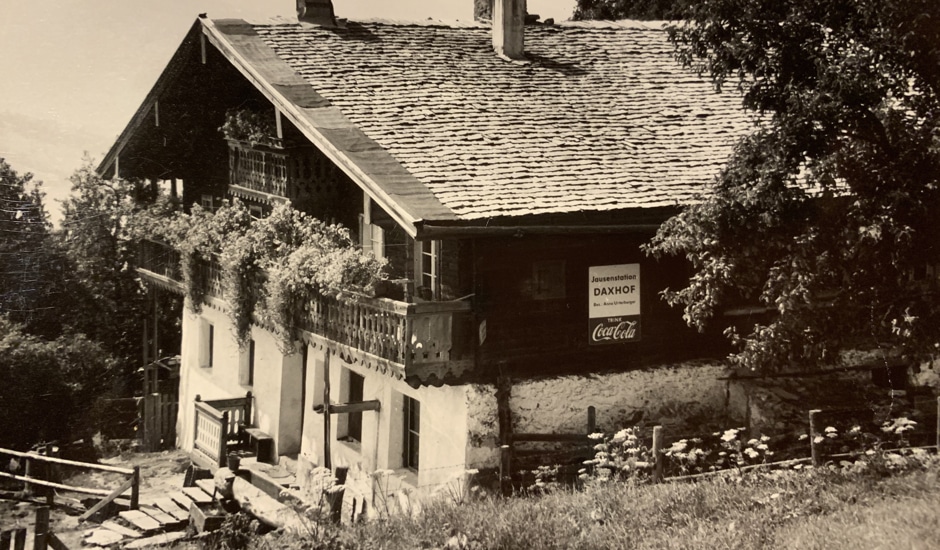
Berta and Matthias Unterberger inherited the estate in 1978. Out of this farmstead – with its simple alpine eatery – the couple created the foundations of the holiday destination it has been transformed into today. The main house was extended, and in 1983 Berta Unterberger opened an inn. It didn’t take long before her culinary skills were far more than just an insider’s tip, and she was consistently awarded a Gault Millau Haube from 2005 through to 2011.
In 2010 Berta handed over the farm to her daughters Elisabeth and Katharina, who have been running it ever since. She doesn’t regret this generational change, because now she finally has more time for her five grandchildren. And since there is always something to do in a family business, she remains closely involved in its day-to-day management.
From the Taxhof up to the Aufberg. And back again.
There’s never a dull moment for Berta and her husband in any case. She set up her own business when she handed the property to her daughter and opened another house of her own on Aufberg in 2008 – just 20 minutes away by car. In fact, originally Aufberg 1113 was meant to be her retirement home. But who has time to retire?
The house was designed by Munich architect Andreas Meck, who had been one of her regular guests since 2002. The result was a peaceful retreat in line with Berta’s wishes. A house that doesn’t steal the limelight itself but lets the surrounding landscape take centre-stage. The architect’s model surprised Berta at first: it initially seemed to her “like a matchbox”. But what seemed unusual at first, she quickly discovered in fact fulfilled all her wishes. Like a birdhouse, the back and sidewalls of the house are completely closed and ensure a sense of security. To the south, the cubature opens out completely – with spectacular views of the Salzach Valley and the Kitzsteinhorn.
The house is pleasantly minimalist and offers two apartments with a surprising amount of room across a compact total floor-space. The “Schwalbennest” on the upper floor houses 2 – 4 guests on 73 square metres. Here, the highlights are the freestanding bathtub and the free-floating terrace with panoramic views. The “Spatzennest” below can comfortably accommodate 2 – 3 guests on 47 square metres and includes its own patio. Both apartments offer access to the wellness area with a sauna in the basement. Relaxation in a secluded, aesthetically beautiful spot is guaranteed in both apartments – here at 1,113 metres above sea level.
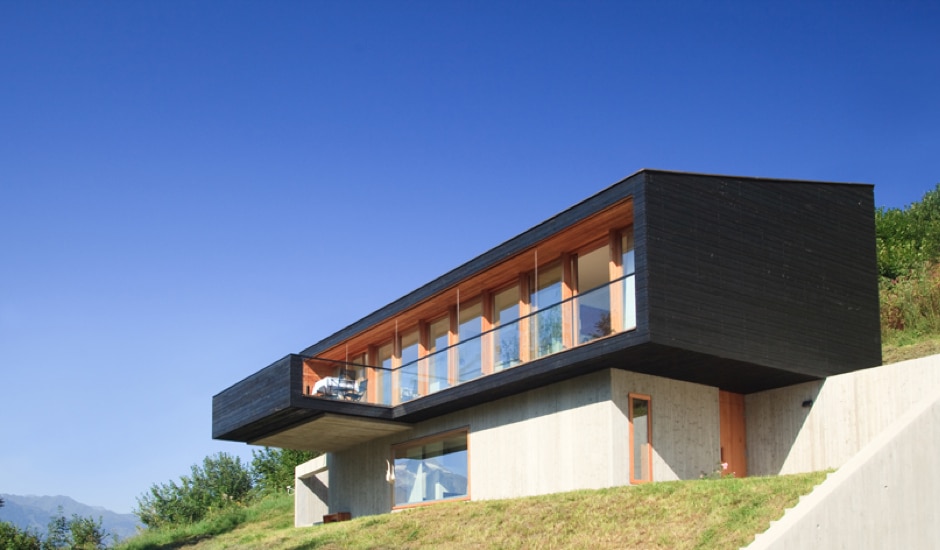
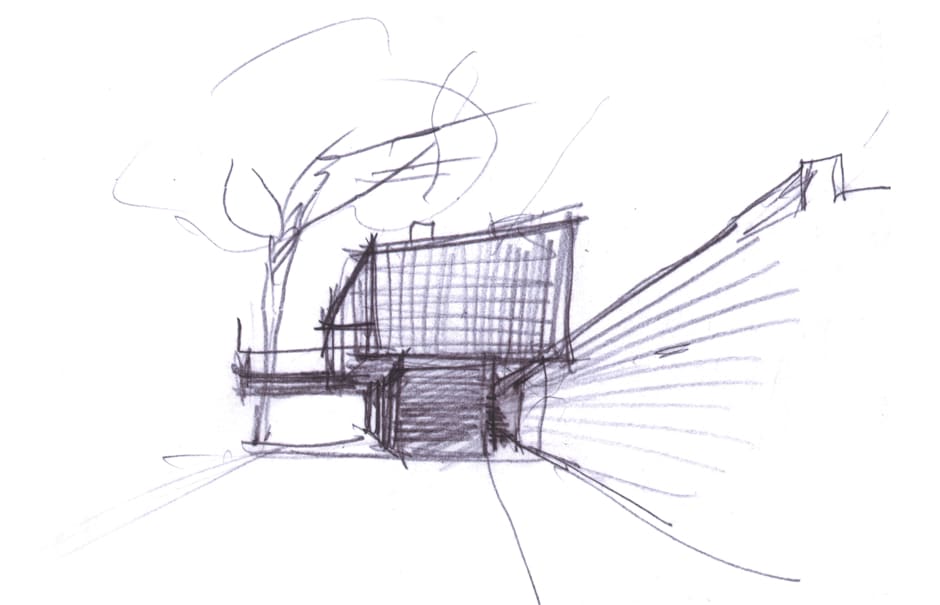
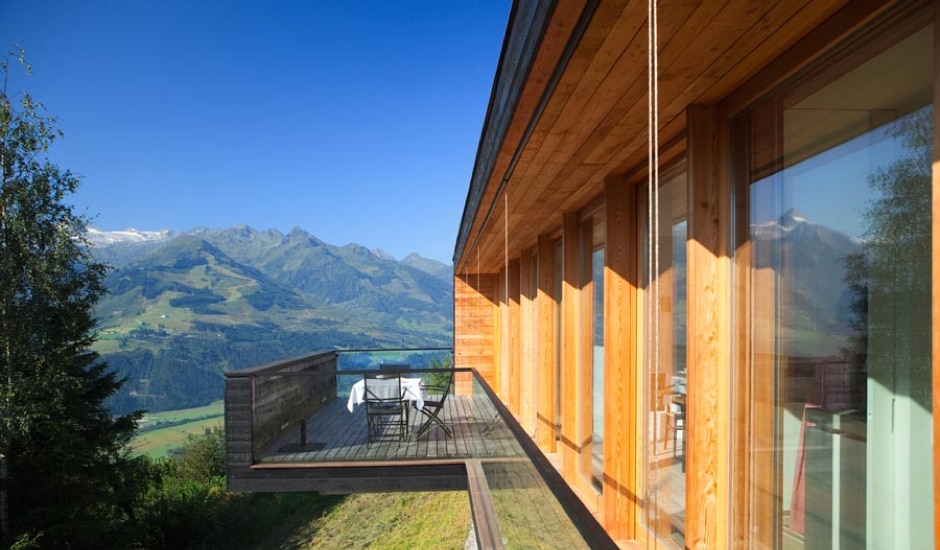
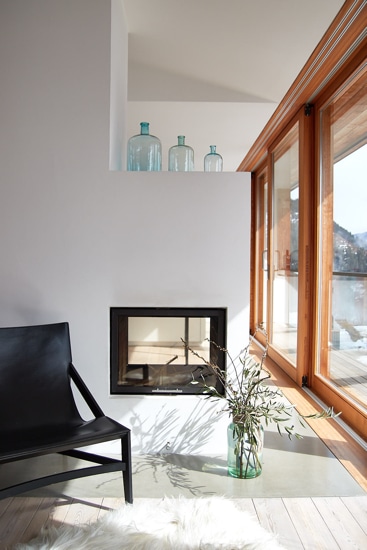
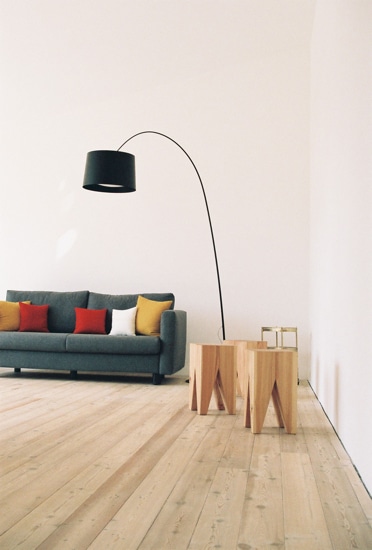
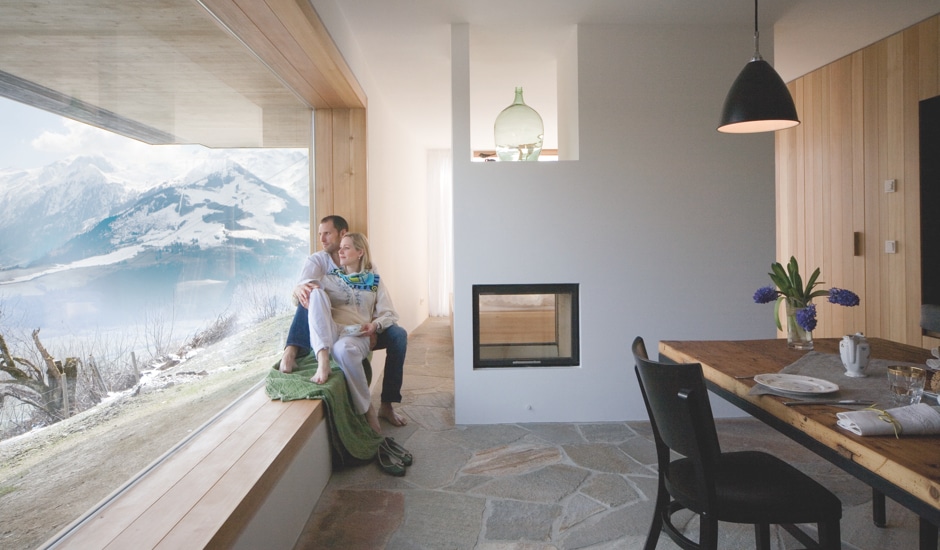
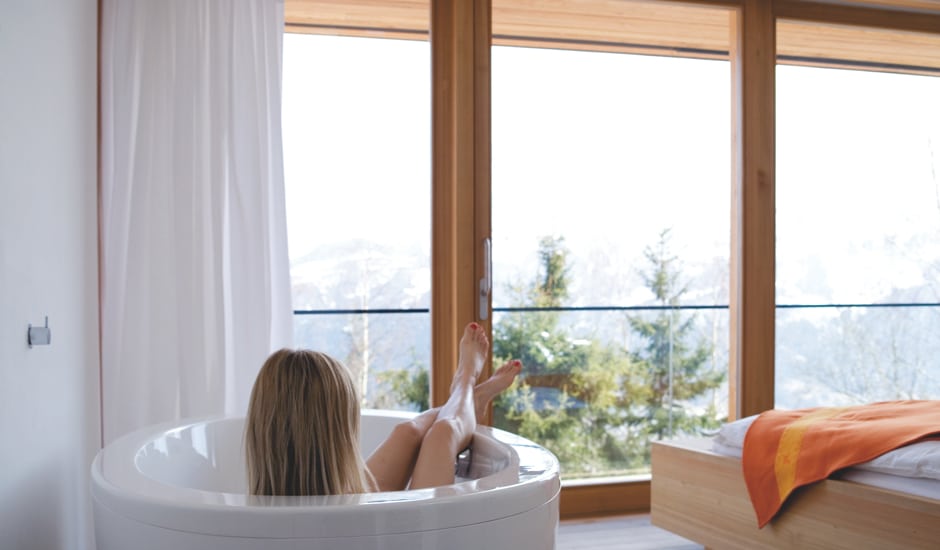
Her husband Matthias still runs the farm at the Taxhof, from making hay to the care of his four-legged friends – and there are many! Donkeys, Pinzgau cattle, mountain sheep, ponies, chickens, rabbits and guinea pigs all live here – a veritable petting zoo to delight any little guests.
The Unterbergers are great with kids in general. You can even take a look in the kitchen at the Taxhof – and children can create their own delicious desserts from time to time. Another boon for families: there is no through traffic here; the Bergstraße ends at the farm. Here you can let your youngsters “run free” in the truest sense of the phrase!
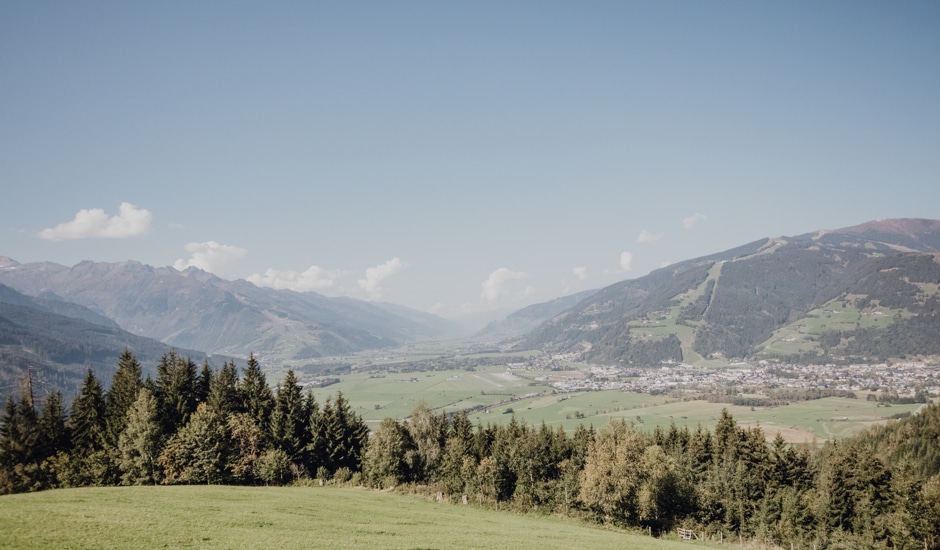
New ideas, new spaces
The change of the familial guard in the management of the farm has brought with it certain innovations. Elisabeth, who is primarily responsible for the kitchen, and her sister Katharina, who takes care of guests’ needs, are paying closer attention to their role as hosts. While the majority of the guests previously came purely for the farm’s culinary offerings during their mother’s tenure in the restaurant, the farm’s current generation has put a greater emphasis on living with the addition of further, newly built guest rooms. Still, even today, the culinary arts are by no means neglected; instead, they are reserved for the guests who stay at the Taxhof. Everyone who stays here can expect a three-course menu of regional delights in the evening in addition to breakfast in the morning.
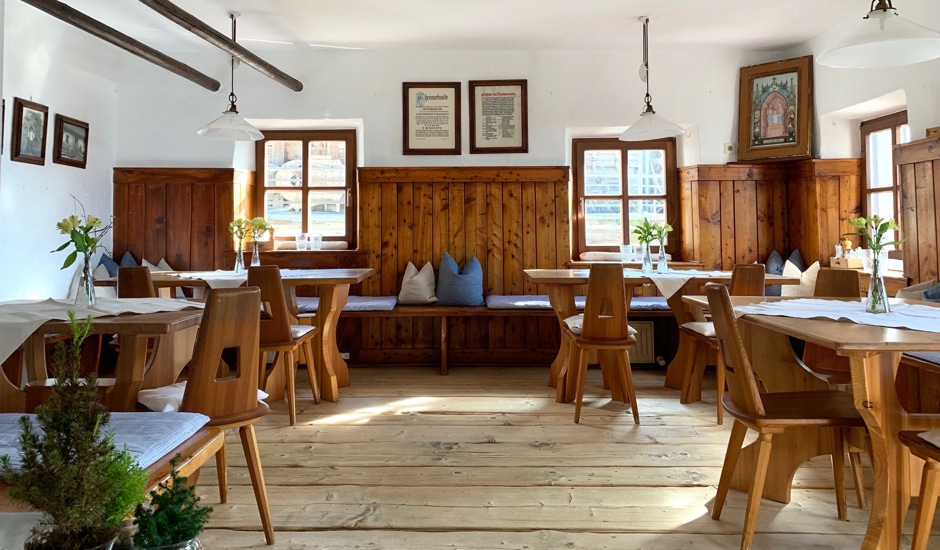
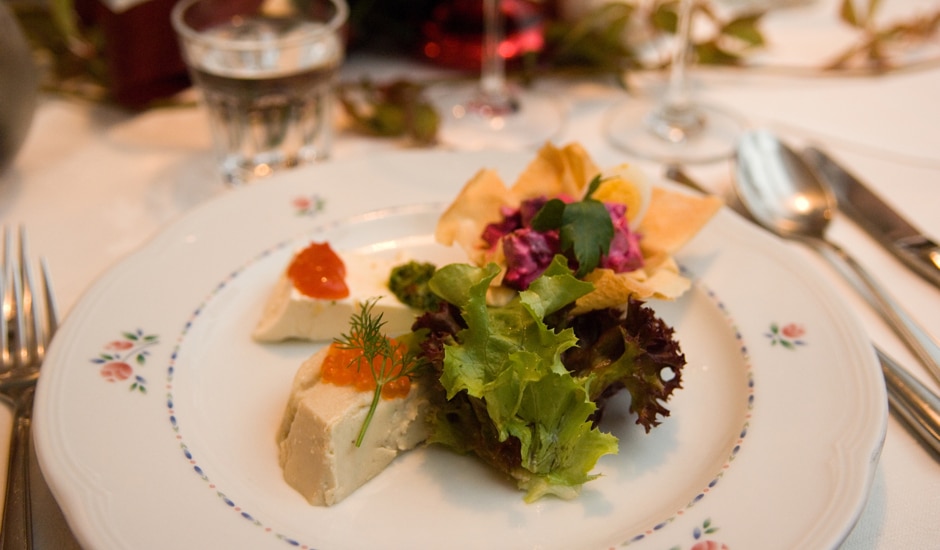
And on family days – i.e. when the two hostesses busy themselves with their own families – a food-basket is available on request. So no one has to starve. The decision in favour of these family days is proof of their sense of proportion. The guests don’t need to miss out on anything, because even on these days someone is always there for them. And the hosts have managed a wonderful balancing act between their family and their family business.
The Heustodlsuite – A symbiosis of old and new
Berta and her daughters had already planned the Heustodlsuite (2011) together with Andreas Meck during the property’s handover phase. From two adjoining, historical haylofts, a sophisticated holiday house was created with interlocking living levels. Behind the exterior façade, preserved in its size and type, you will find a modern and cosy living space for 2 – 3 guests on 60 square metres. The bedroom at the bottom level offers a wonderful panoramic view, which can also be enjoyed while relaxing in the bathtub. On the middle level there is an open living area with a dining table and kitchen, and in the upper third there is an open fireplace with an armchair and loden-cloth bench. Make yourself comfortable!
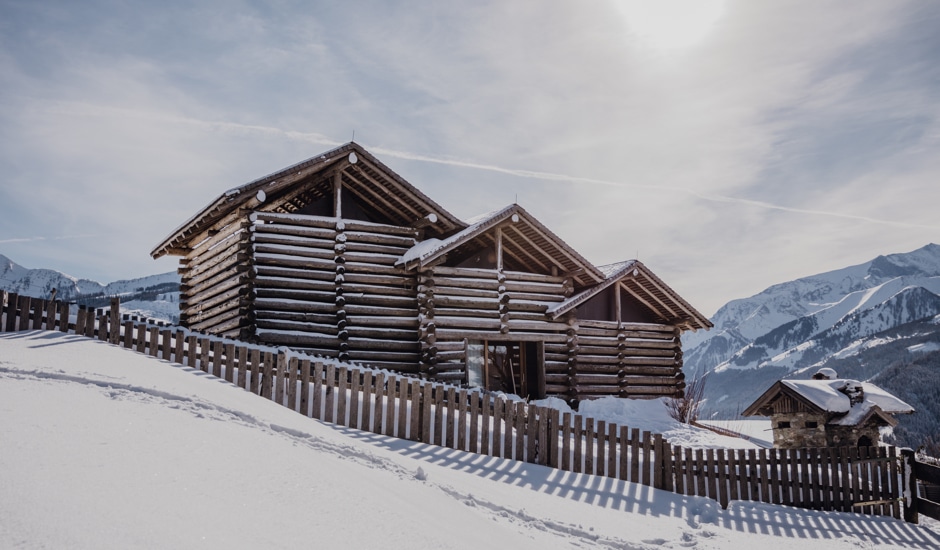
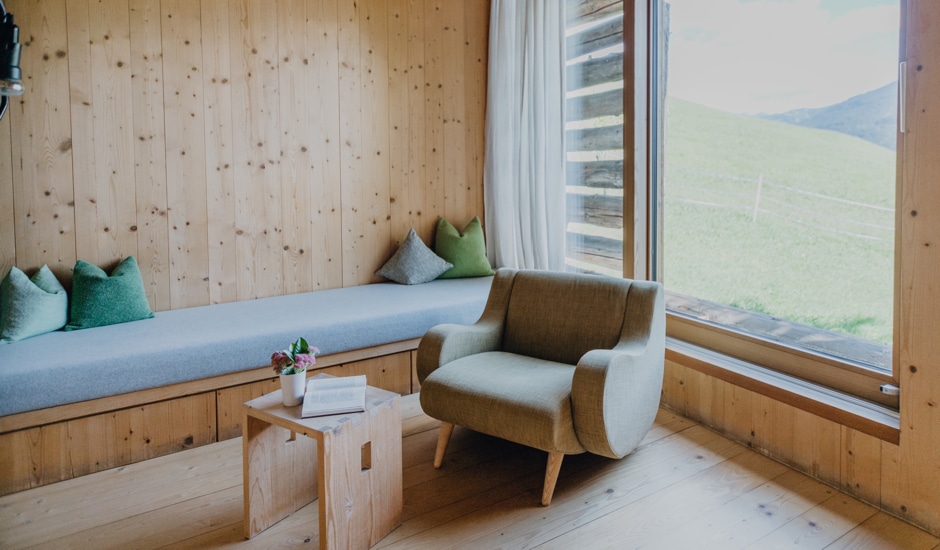
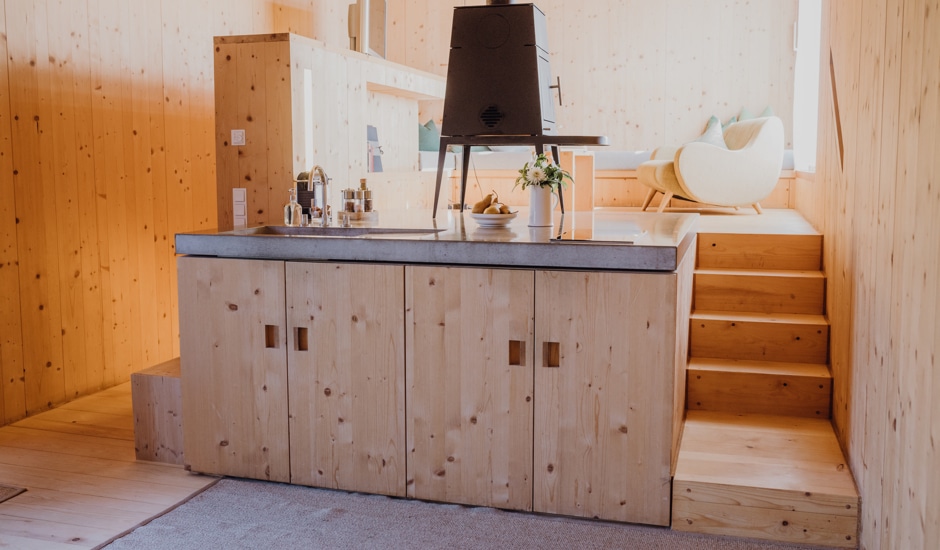
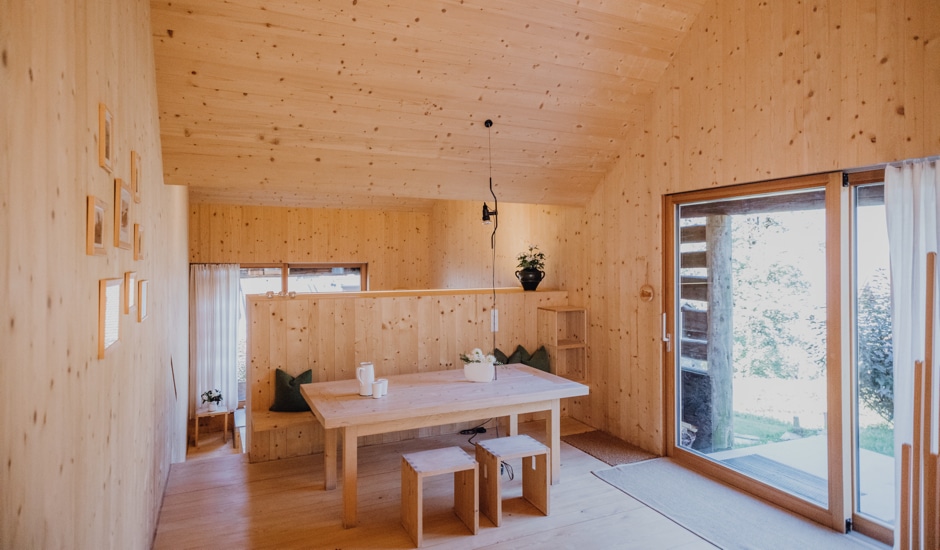
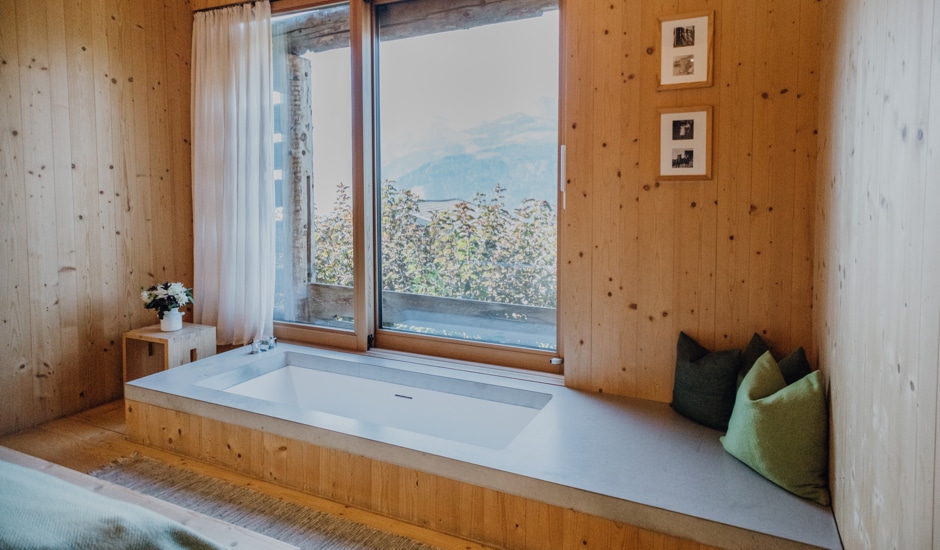
And if you have a particular interest in architecture: in the video Neue Alpine Architektur, architect Andreas Meck vividly explains how the Heustodlsuite was designed and built.
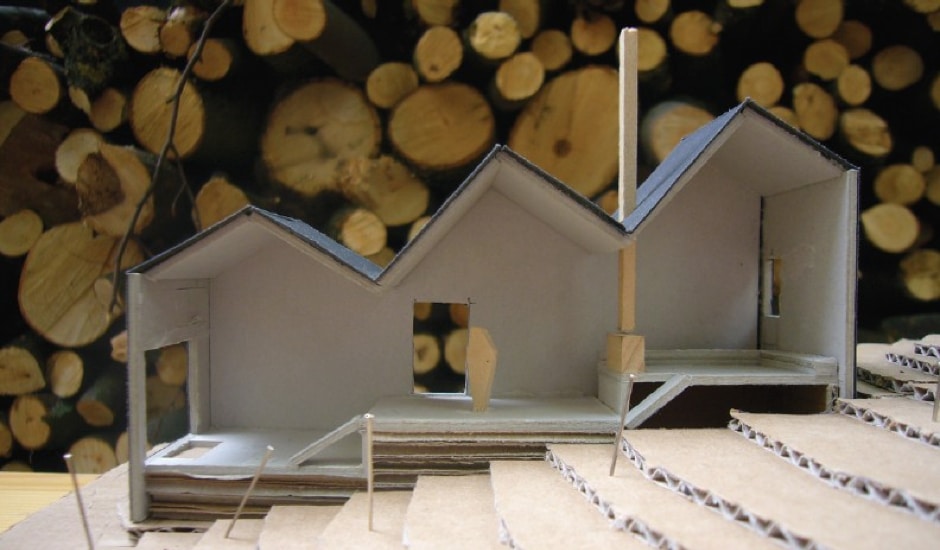
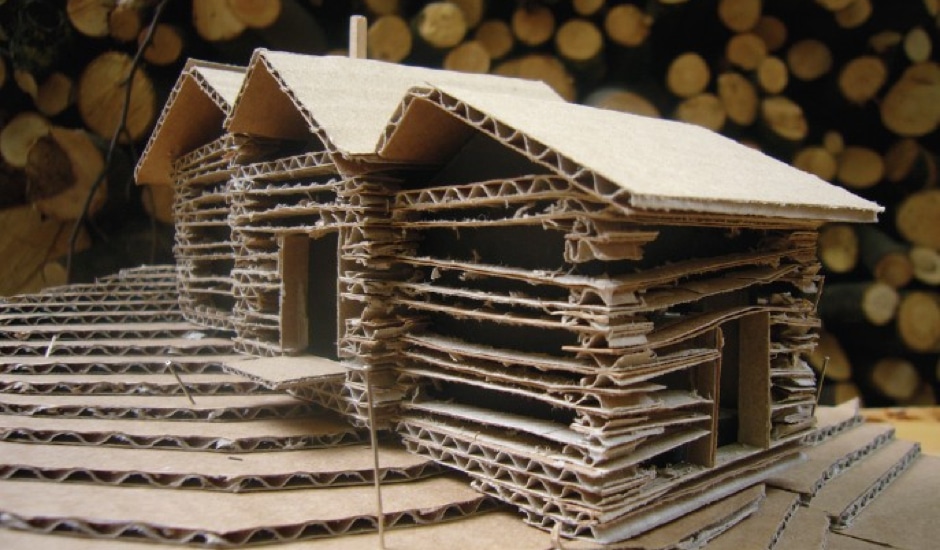
Aufberg reloaded
In 2009 Berta Unterberger was able to acquire the neighbouring property on Aufberg, upon which they then built Aufberg 1110, also designed by Andreas Meck. This house, completed in 2012, is now run by the third daughter – Andrea, a fashion designer.
With its wooden façade, Aufberg 1110 stands out optically from its sister house 1113, but follows the same principles: relaxation, peace and quiet, and a well thought-out, modern design. The house appears a little softer than its sister – on the outside as well as on the inside. The roof follows the gradient of the steep slope, and the larch cladding blends in harmoniously to the landscape. The interlocking interiors are also dominated by larch, which gives the rooms a calm and warm aura. This house features two apartments, which can be rented separately or together.
The 78-metre-squared “Freisitz” apartment extends over two floors. Two guests will find a spacious living area with a fireplace. On the gallery above, a large double bed and a freestanding bathtub await anyone seeking relaxation. And thanks to the day beds, four people can also be accommodated comfortably if required, without feeling crowded. And in fine weather, the space is extended out by the terrace and loggia. In the smaller “Ansitz” apartment two people will find a 45-square-metre retreat with its own garden. Both apartments are equipped with their own sauna, large windows and a comfortable sitting niche – venture out or settle in, whatever suits your mood.
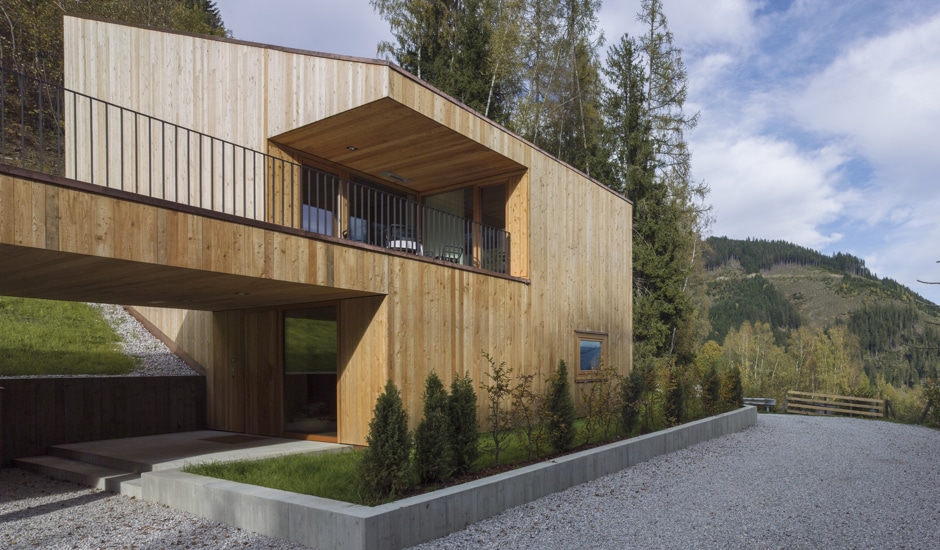
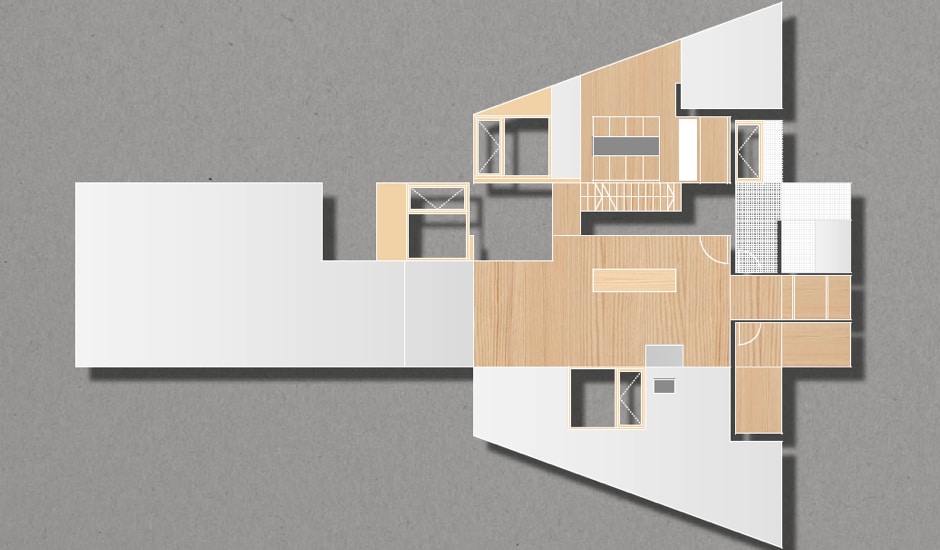
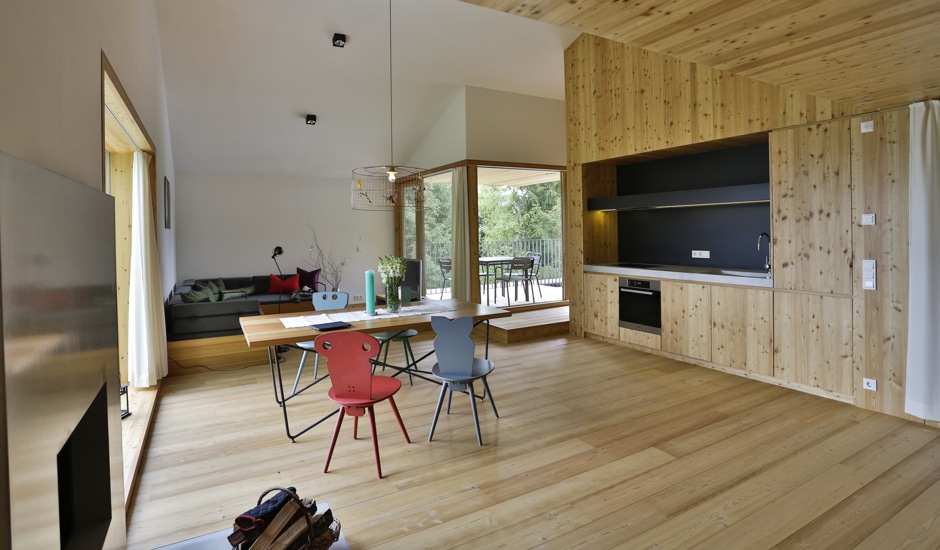
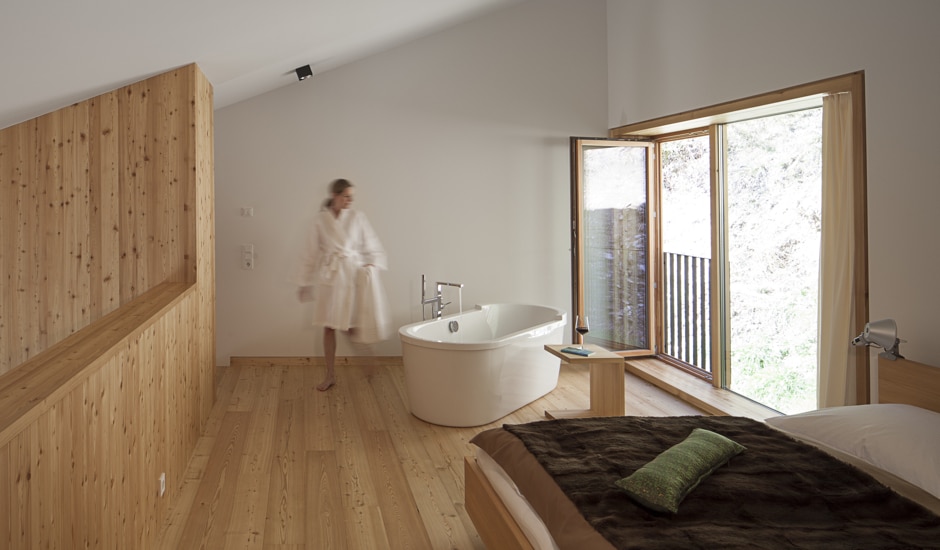
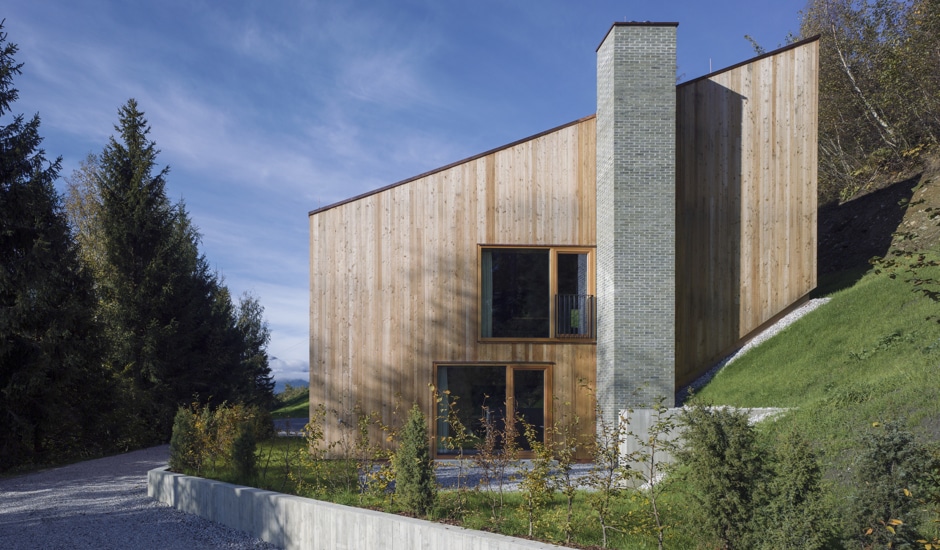
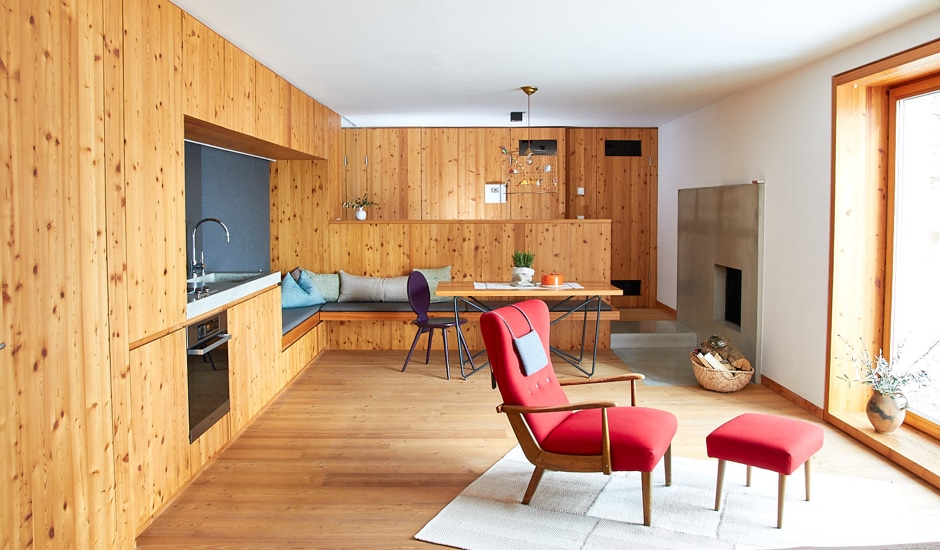
You can start hikes from the front door of both Aufberg houses. If you want to explore the area by car, you can cross the main Alpine ridge on Austria’s highest pass road, the Großglockner-Hochalpenstraße. Winter sports enthusiasts will find powder-snow paradises in the ski resorts of Zell am See, Kitzsteinhorn and Saalbach Hinterglemm. Finally, doing absolutely nothing is of course also an option here. The tranquillity at this altitude, the wide mountain panorama, and the ever-changing sky may quickly become all you need.
Personalised living, a fourth stroke of genius
Their latest stroke of genius occurred in 2016. Shortly before Christmas the sisters opened the Baumhaussuite [tree house suite] at the Taxhof. Sheltered by a 400-year-old maple tree, this house on stilts with 55 square metres of living space offers amazing accommodation for 1 – 3 guests. The suite amongst the trees not only offers panoramic views of the mountain scenery on three levels, but also a wellness bathroom, a sauna, a gallery with a double bed, a kitchen and a dining and living area with a sitting window. This time the design was completed by the architect Georg Gappmaier ((http://www.arch-gappmaier.com)). The swap in designers is quite obvious in the case of this house: Georg, whose office is located in Munich, married into the family in the meantime – the family have had their own “house architect” ever since.
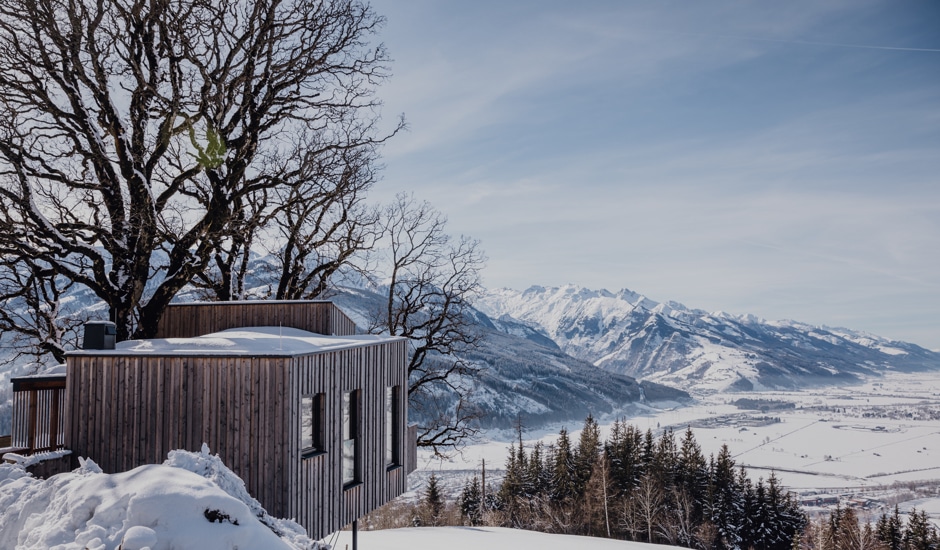
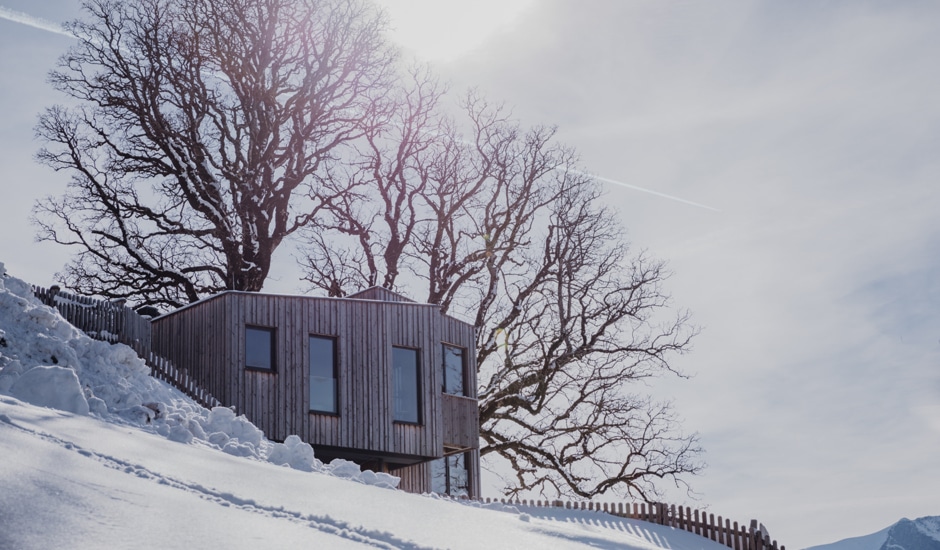
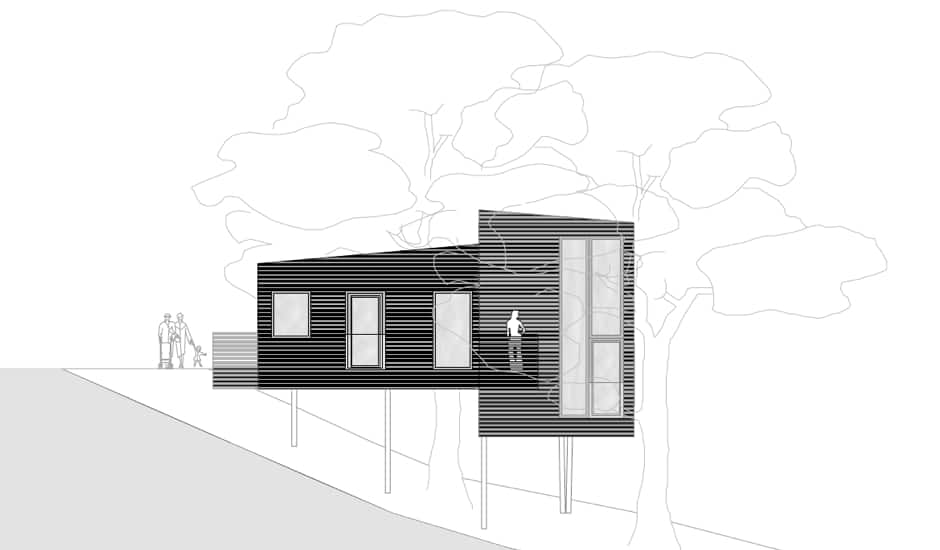
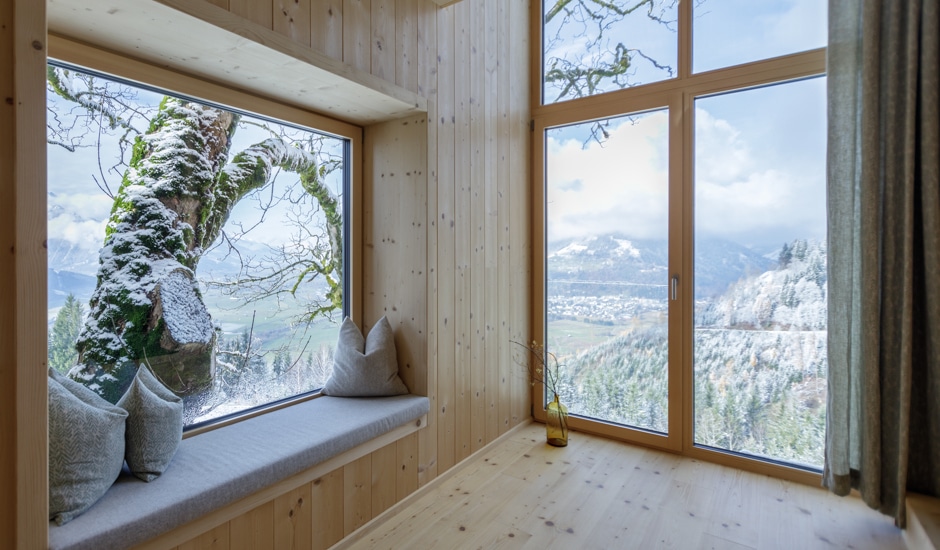
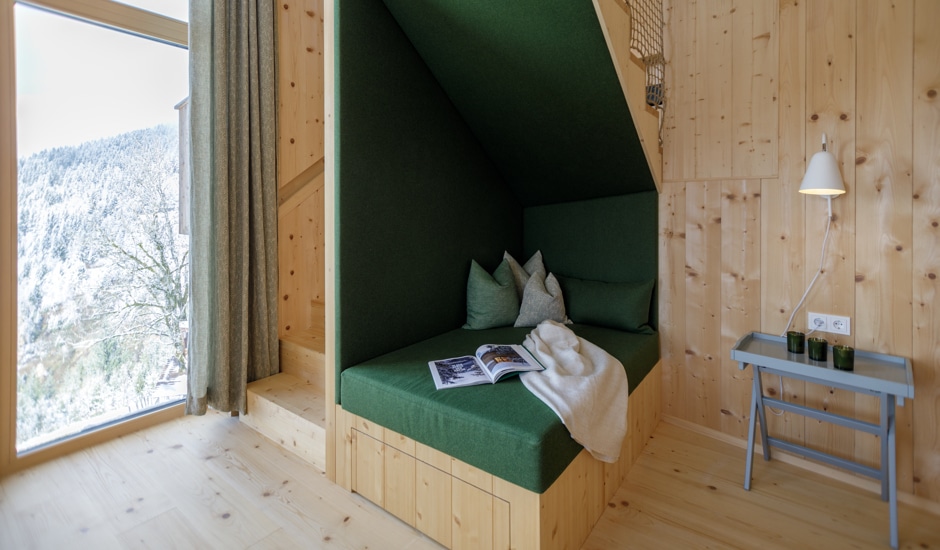
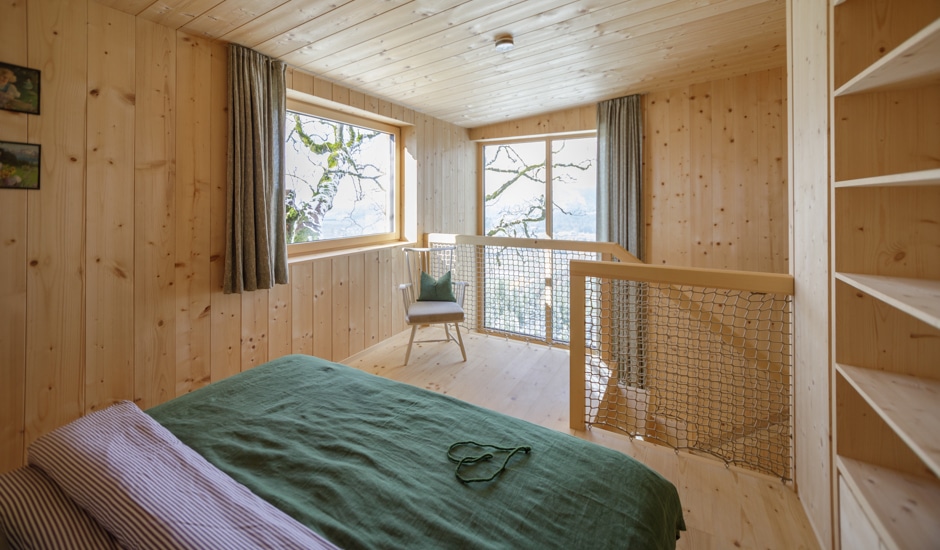
Spoilt for choice
Whichever house is your favourite, one thing is certain: at the Taxhof you won’t find an artificially created “mountain village atmosphere”. This has a lot to do with the conviction of the hosts, who value organic and manageable growth. When fully occupied, there is a maximum of 25 guests on the farm.
Although a new architectural gem hasn’t been categorically ruled out in the medium term, the family have none specifically planned either. Their focus is currently on renovating and modernizing the existing buildings. And since the farm is run as a family business and the well being of the guests always has absolute priority, the growth and the work associated with it are quite naturally limited in any case.
That being said, when you see these four doers in their element, you can sense the joy they take at being hosts. Hospitality, peace and tradition may be their official slogan, but these are more than just empty words.
By the way: forget about the formal German “you” form of “Sie” at this altitude. When you’re over 1,000 metres above sea level, it’s an unwritten rule that you may only use the informal “du”, which makes the relaxed atmosphere even more pleasant. So, that only leaves the question: when do you plan to visit?
By Ulrich Stefan Knoll, February 2019
Overview: Here you can find all our HomeStories at a glance! If you want to stay up to date, you can opt-in for our HomeStory-Newsletter here.
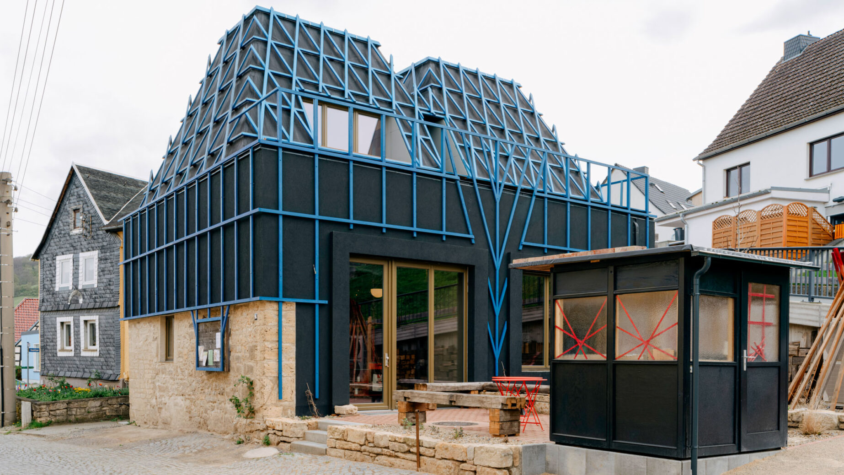
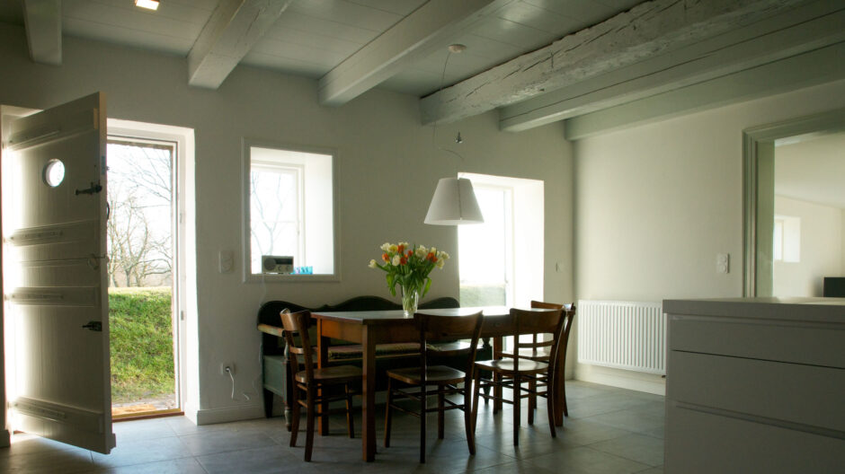
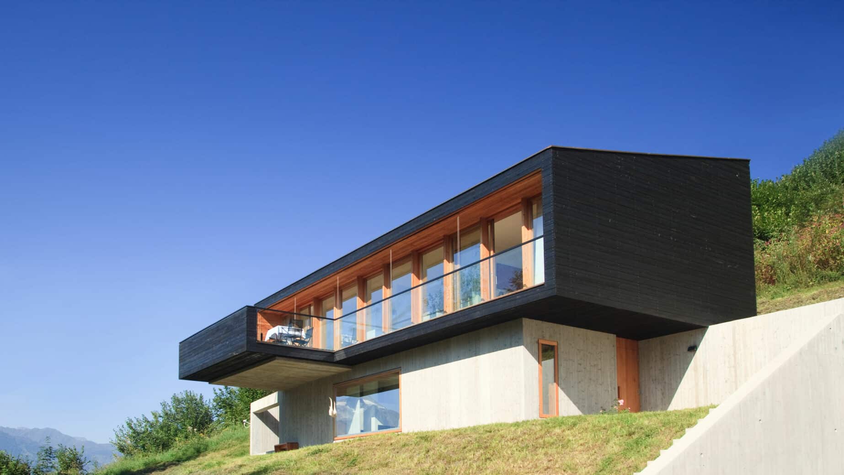
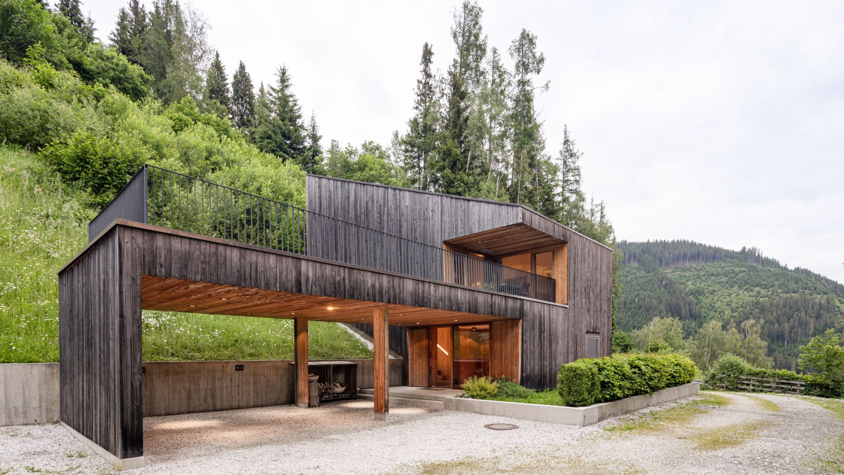
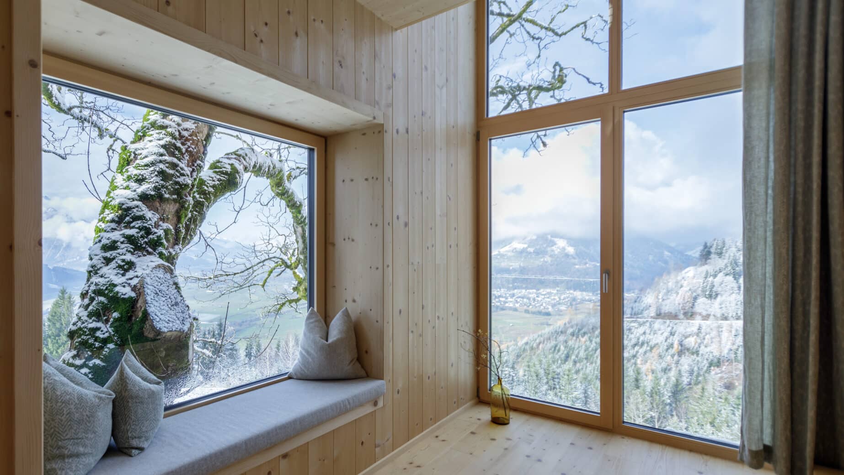
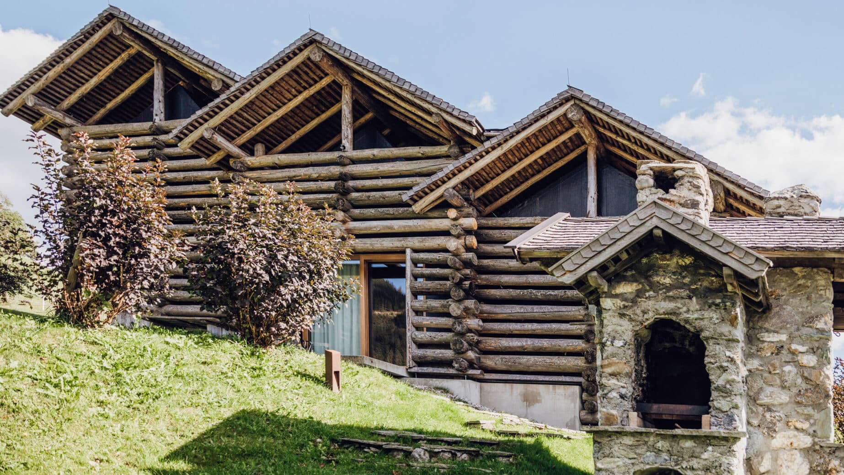
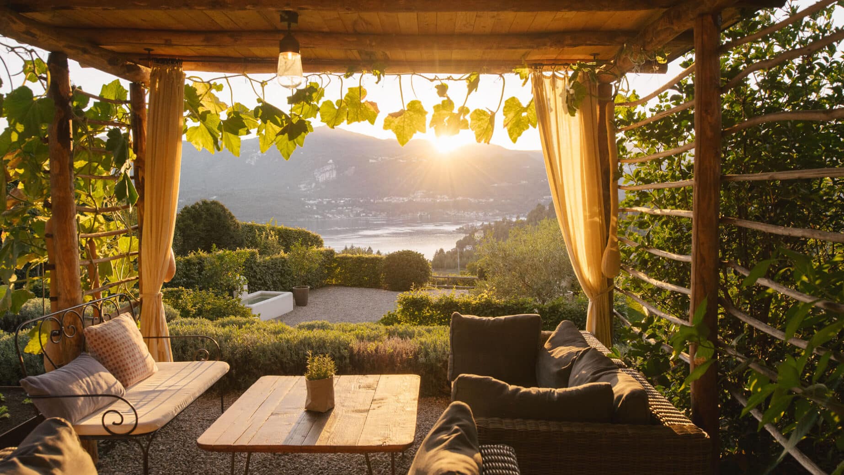
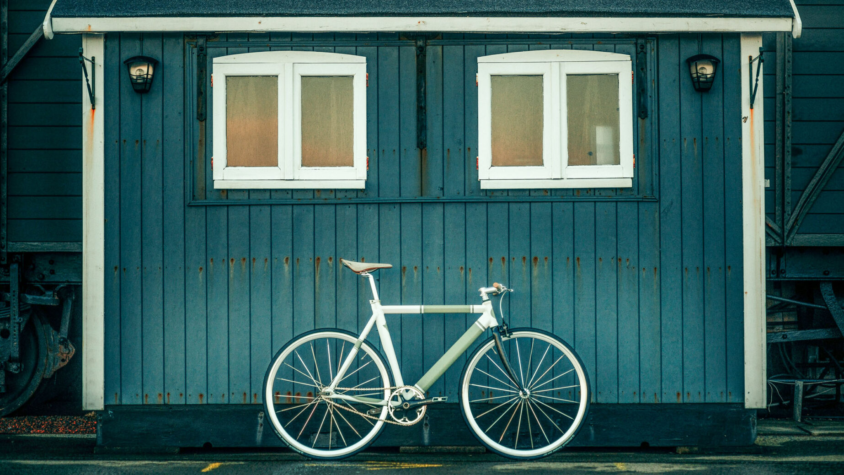
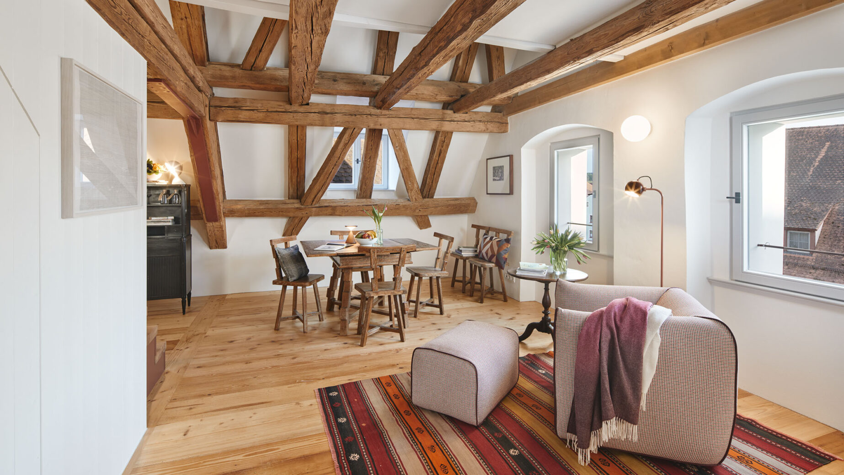
0 Comments