Hideaways, lookouts & open space: the Vulkaneifel houses
The Vulkaneifel (Volcanic Eifel) in western Germany is often underestimated as a tourist destination. Despite its good accessibility from the surrounding metropolitan regions and the Benelux countries, it is still far away from the major tourist flows.
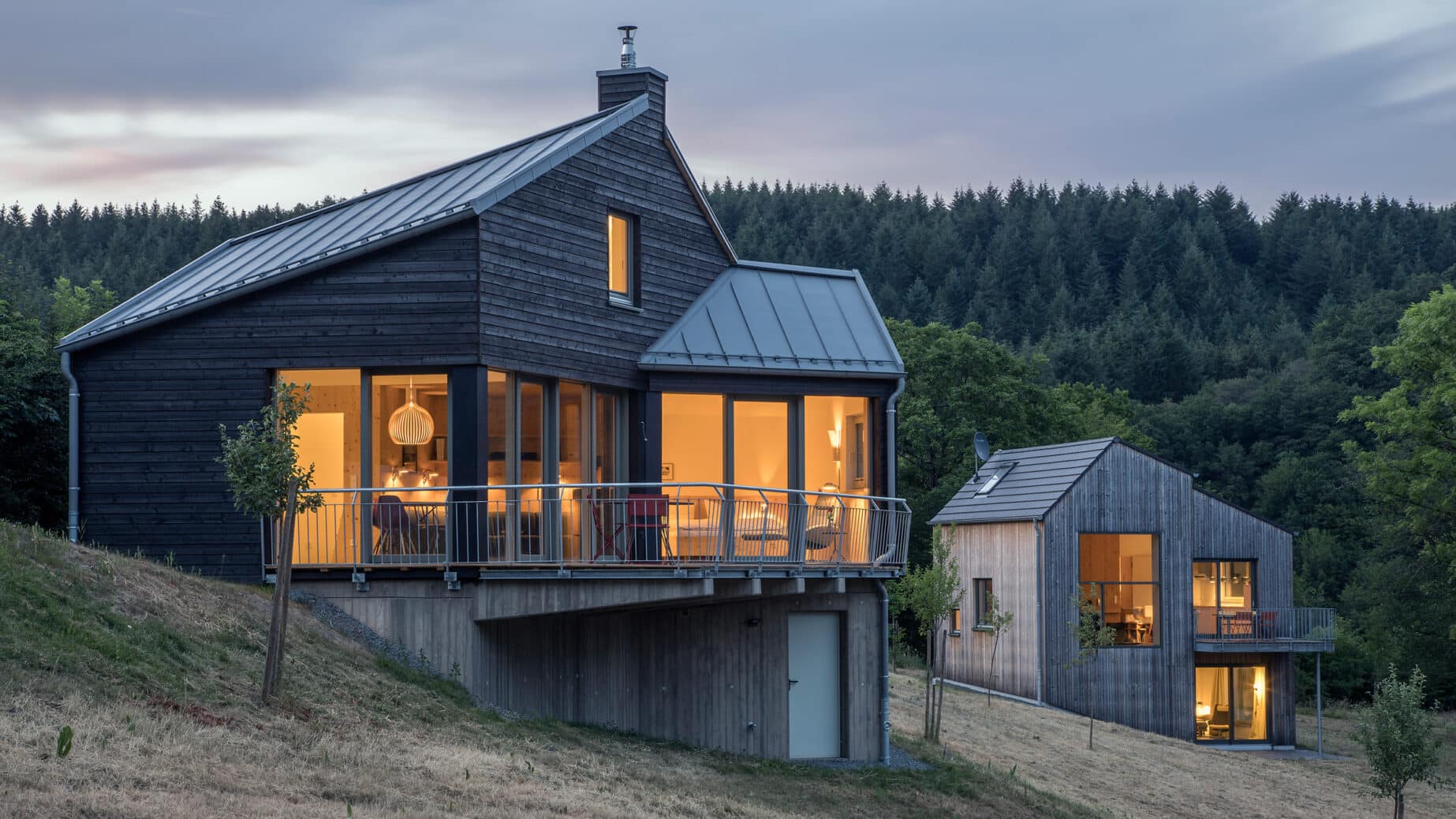
The Eifel region in western Germany, bordered by the Moselle and Rhine rivers, as well as the neighbouring countries of Belgium and Luxembourg, is often underestimated as a tourist destination – which, truth be told, offers certain advantages. Despite being easily accessible from the metropolitan centres of Cologne/Bonn, the Ruhr area, the Rhine-Main area, and the Benelux countries, you’re still somewhat sheltered from the major tourist crowds.
The Vulkaneifel (Volcanic Eifel) area scores particularly highly with its wild natural beauty and geological wonders. Here you will find unique land formations of landscapes, deep valleys, rock faces, winding rivers, the ancient remains of coral reefs left over from primeval seas, crater lakes, oak and beech forests, and spectacular, panoramic lookout points.
And what you will also find – as of 2015 and 2019, respectively – are two houses which are second to none in the region when it comes to architectural quality.
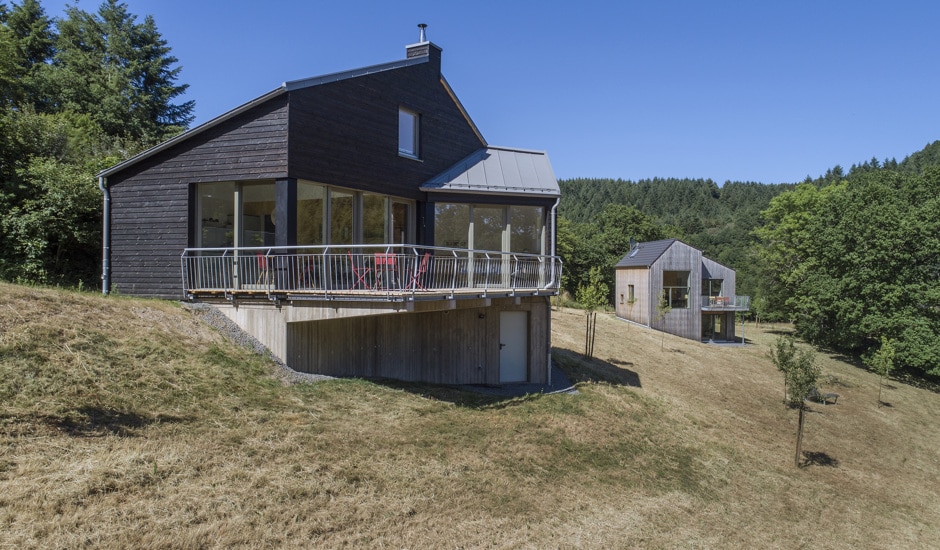
As you drive into the heart of the Vulkaneifel, the roads become more and more narrow, and the landscape more and more beautiful. The tiny village of Schutz, with its 150 inhabitants in total, barely makes it onto digital maps. Set on a hillside on the outskirts of the village you will see, or rather sense, two houses designed by the Swiss architecture firm Fiederling Habersang and commissioned by Hermann Fahlenbrach, a nature and architecture lover.
Hermann had travelled to the Eifel to go hiking and cycling for many years, and had learned to love and appreciate the Vulkaneifel in particular. Here, on a spacious meadow with panoramic views facing south, he found his dream property. He set out to create a place for himself and others where the architecture would put the surrounding scenery centre stage. He also wanted to create a modern, yet cosy ambience that would appeal both in terms of its form and its materials. And to keep the architecture’s ecological footprint as light as possible, he stuck to a timber-frame construction method and equipped each building with geothermal energy and green electricity.
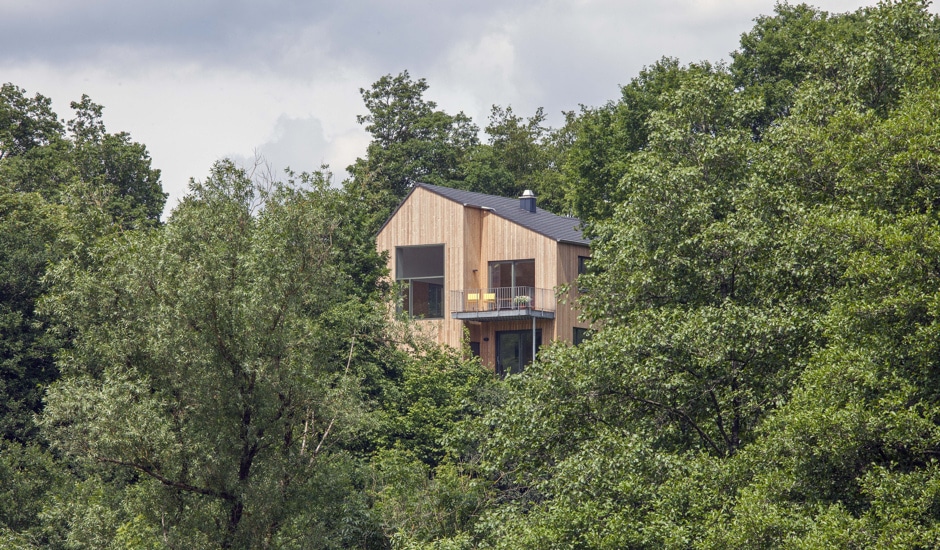
The oft-used term “hideaway” finds its essence here. The local community is small and somewhat lost in time – and the two Vulkaneifel houses themselves fit the description perfectly too. Here, in this calm and secluded setting, you’re sure to find peace and quiet. However, it wouldn’t be fair to either the destination or the houses to simply reduce them to the category of “for nature lovers and those in search of relaxation”. The area is also ideal for outdoor sports enthusiasts. Whether you’re a hiker, a road cyclist or a mountain biker, this is your ideal accommodation in the middle of what is truly a sporting El Dorado.
When you’ve made it to the top of the last ascent and you see both houses for the first time, you may be slightly confused – at least at first. The houses are largely closed off on their north-facing street sides and appear quite unimpressive from this perspective. Their spectacular panoramic views of the Little Kyll valley and the surrounding hilly landscape only unfold on the opposite side facing the valley. The houses are nestled into a 4000m2 meadow, which Hermann has gradually enriched with regional fruit tree varieties.
From an architectural point of view, the two buildings are united by one major feature: maximum space in comparatively small dimensions. The Vulkaneifelhaus for four to six people, completed in 2015, offers 106m2 of living space; the Kleine Vulkaneifelhaus for two, unveiled this year, makes do with just 55m2. Thanks to the clever spatial design of the two houses, guests might not even notice their compact size.
Snail’s house and lookout point: Feel good living in the Vulkaneifelhaus
The Vulkaneifelhaus owes its generous spaciousness on a small floor space to an ingenious design developed by the architects, who planned the house around its central chimney on a total of seven helically arranged half levels.
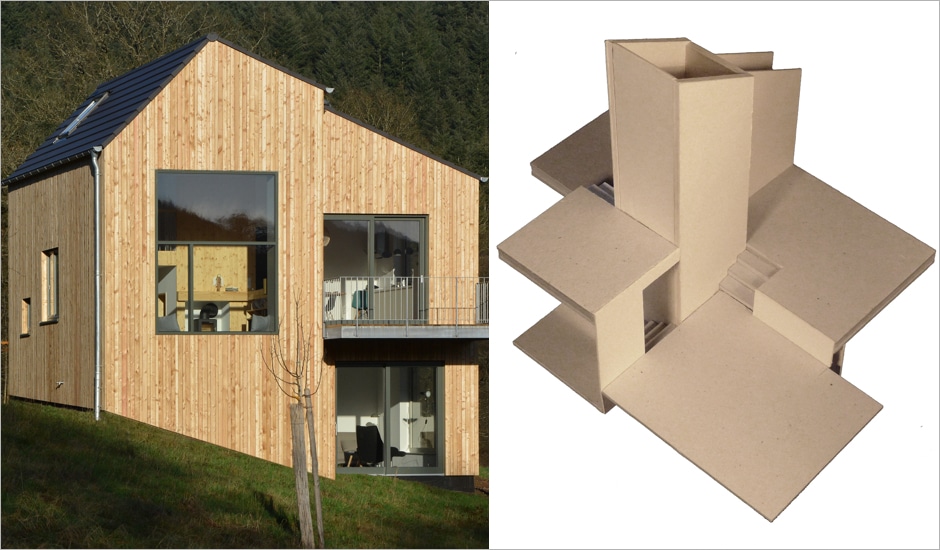
From the entrance area you first reach – in a staggered order – the central living room, which is connected to the kitchen with a dining area and balcony. If you continue on up, you’ll find a bedroom with a bathroom, and finally a gallery, which in turn opens out to the living area and allows you to look down onto it.
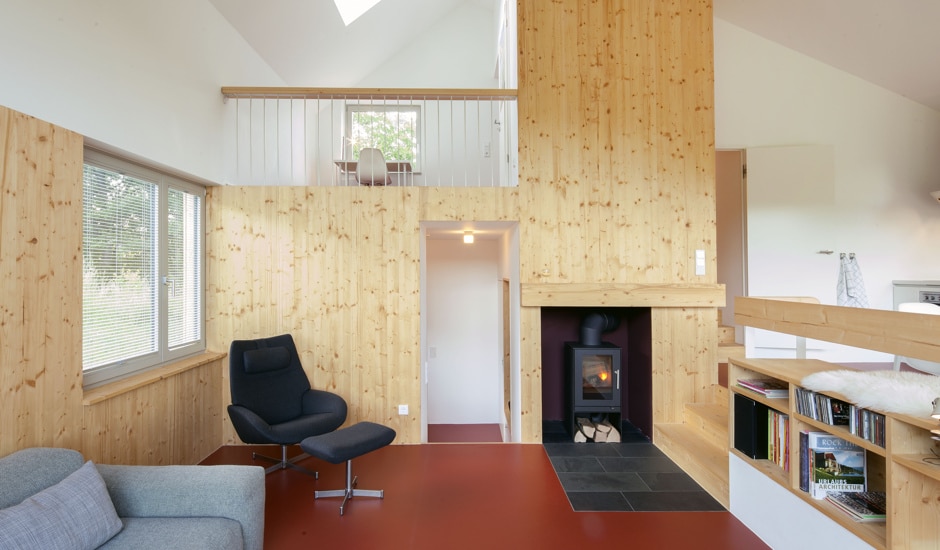
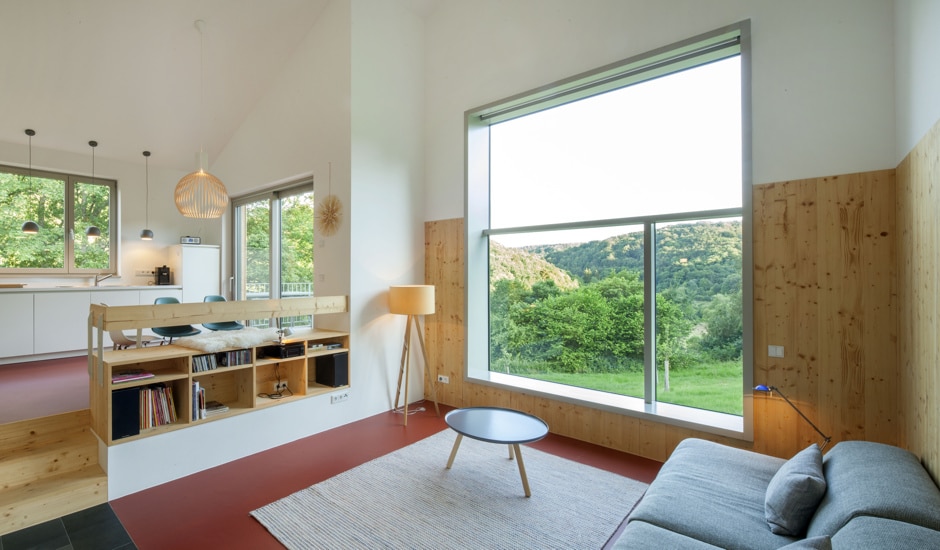
The same game can be played in the opposite direction, heading down from the entrance: a second bedroom with a bathroom comes first and then the garden room, which once again opens out to the main view into the valley. From here, you can go outside – to stroll through the meadows and fruits trees or sit by the campfire place.
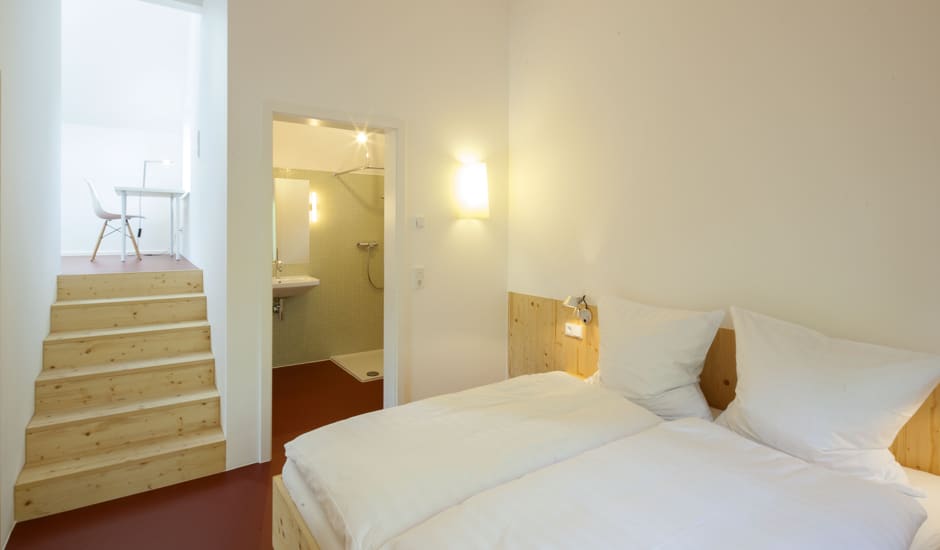
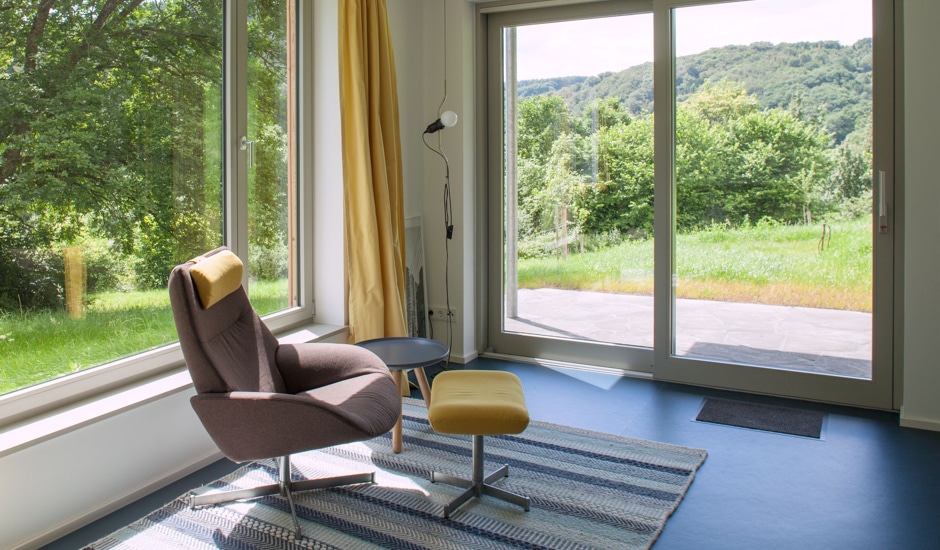
Fiederling and Habersang Architects have cleverly arranged the sequence of rooms such that the bedrooms and bathrooms ensure privacy, while the more public levels offer space, connection and open lines of sight both inside and outside. Within this spiral design with which the architects have defined the building’s spatial arrangement, a great emphasis has been placed on the hierarchy and interaction of individual rooms. No wonder the house seems far more generous than it is on paper! The individual split-levels are connected by a calm colour palette. White wall surfaces have been combined with light wood elements; red and blue linoleum floors provide a pleasant yet restrained contrast. With a keen sense for materials, colours and light, the result is a house with a uniquely warm character and ambience. Bright, friendly, and at the same time quiet – without being boring.
The views through the central panoramic window of the living area, and the perspectives from the garden room, create a special atmosphere all by themselves. You’re close to nature here – the interplay of light and shade during the day will do the rest. Whether you look up just by chance – perhaps from a conversation or a book – or deliberately look out into the valley, the house and its interaction with its immediate surroundings will make you feel solidly grounded. In all other respects, the house is – with all its refinement – so reserved that you are the centre of attention. Everyone will find their own favourite spot, whether you prefer to retreat, relax and let yourself be inspired by peaceful silence, or whether you thrive on being sociable.
With a little luck you might even catch sight of a deer, a fox or some fireflies from the garden room or from the sofa by the panoramic window. Watch the clouds and the changing light across the peaks and valleys. Or gaze up at the Milky Way at night. And if you book in the colder months, the wood-burning stove is sure to make your stay as cosy as can be.
Wild nature in wide-screen format: The Kleine Vulkaneifelhaus
The newly built Kleine Vulkaneifelhaus has a completely different look and feel, because here everything is arranged on one level and within an almost single-room design concept. On the hill facing side, the gable roof of this polygonal building has been pulled down so far that the house almost seems to crouch. The roof rises sharply from here, while wide fronts with floor-to-ceiling ribbon windows and a projecting terrace accessible via sliding doors allow the interiors to merge seamlessly with the natural scenery outside.
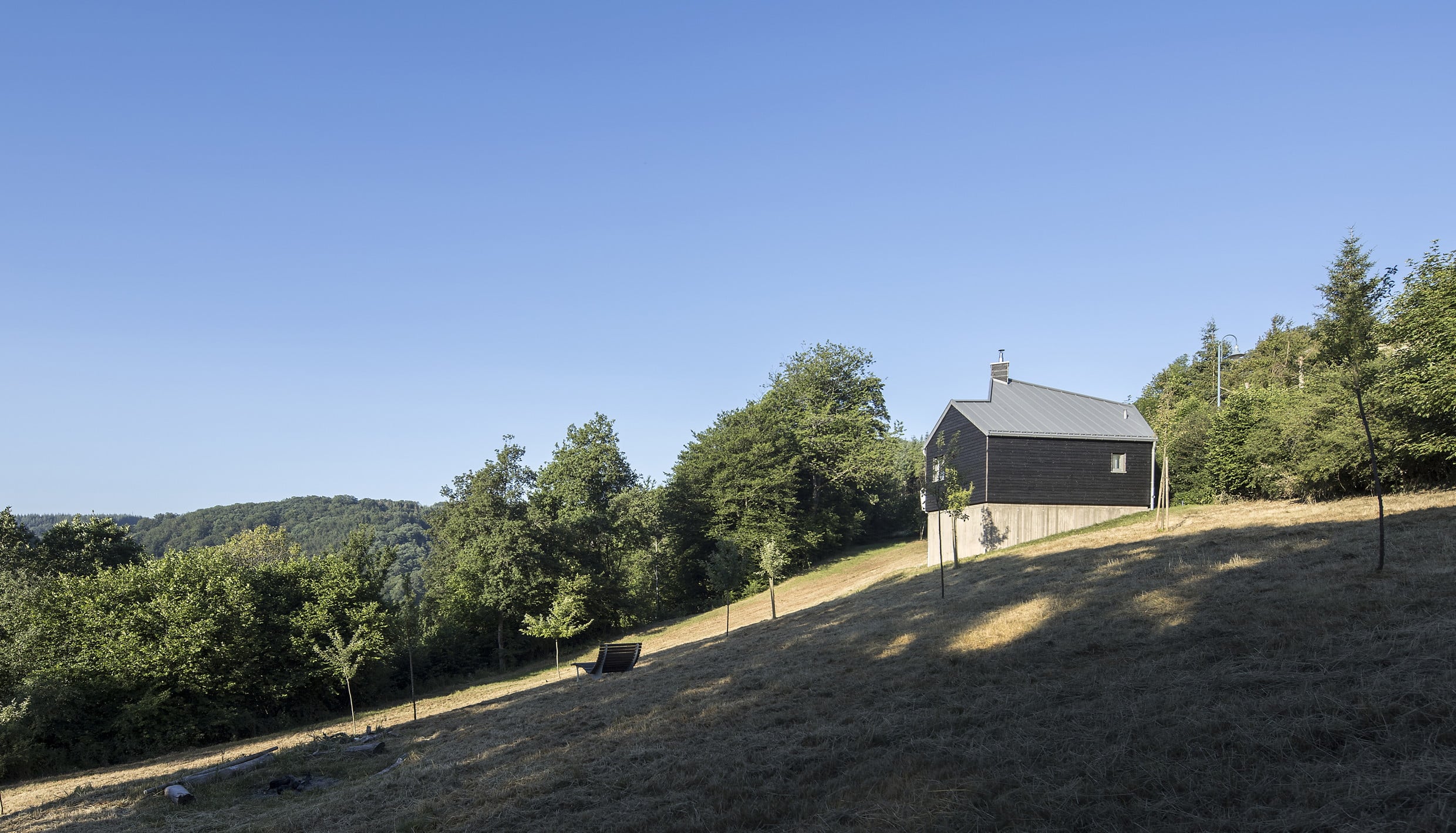
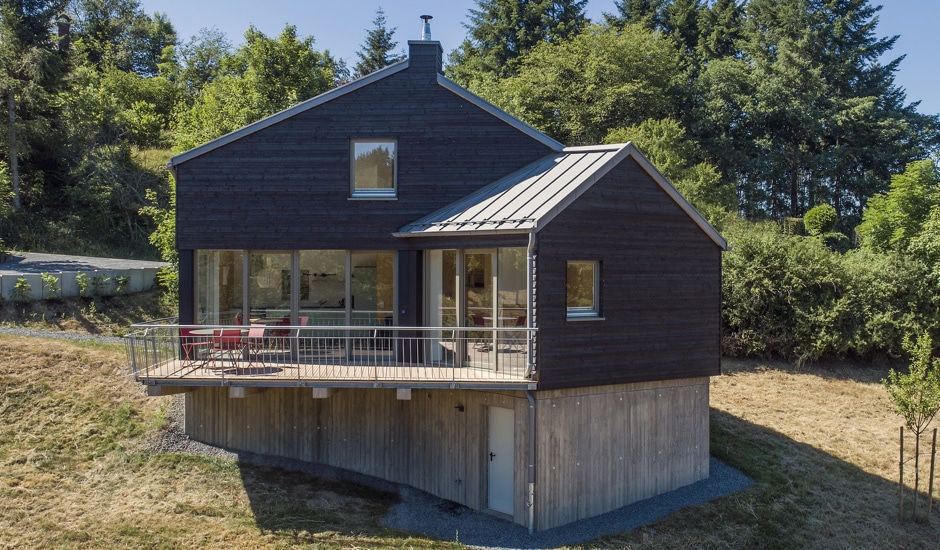
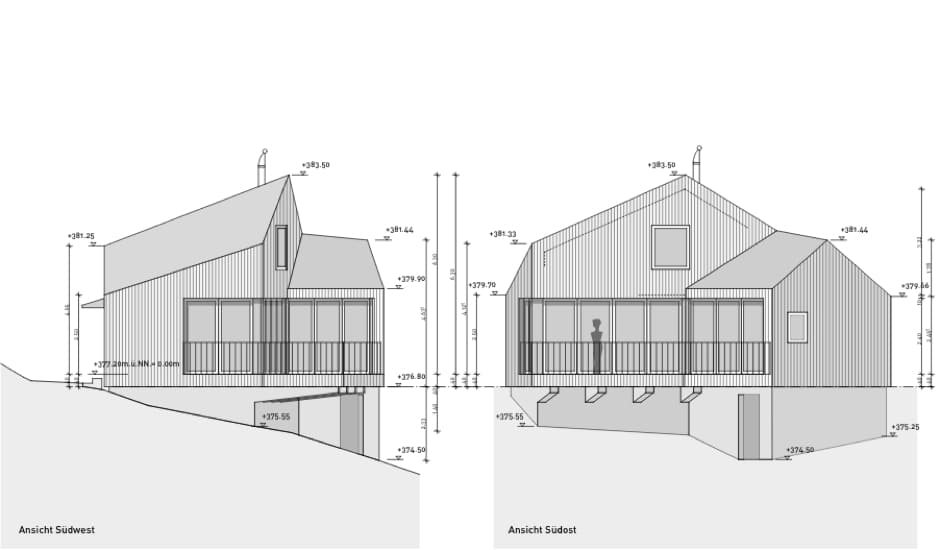
Fantastic views are offered both by the high-ceilinged living and dining area with a kitchenette and the seamlessly adjoining Kaminzimmer (fireplace room), which with its low ceiling height, a wall-fitted sofa, and wood-burning stove by the panoramic windows makes for a more intimate atmosphere.
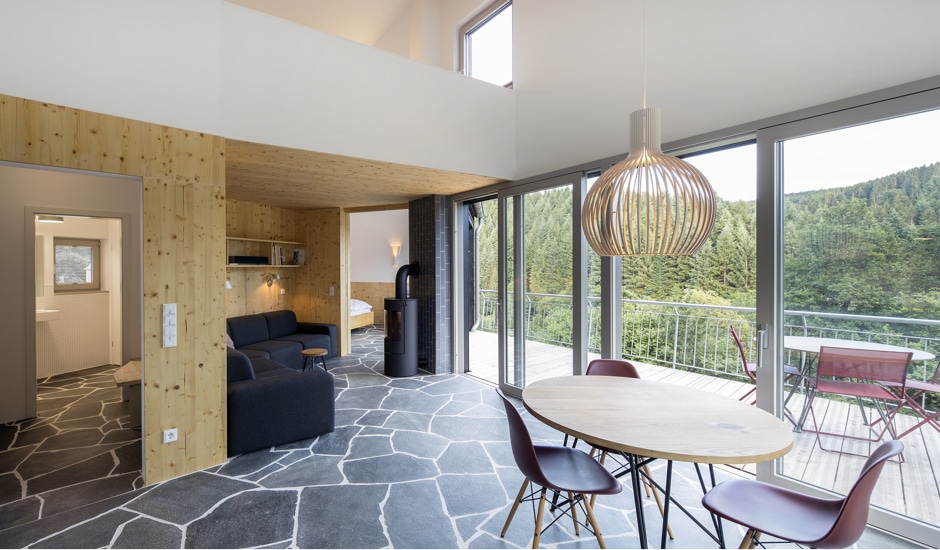
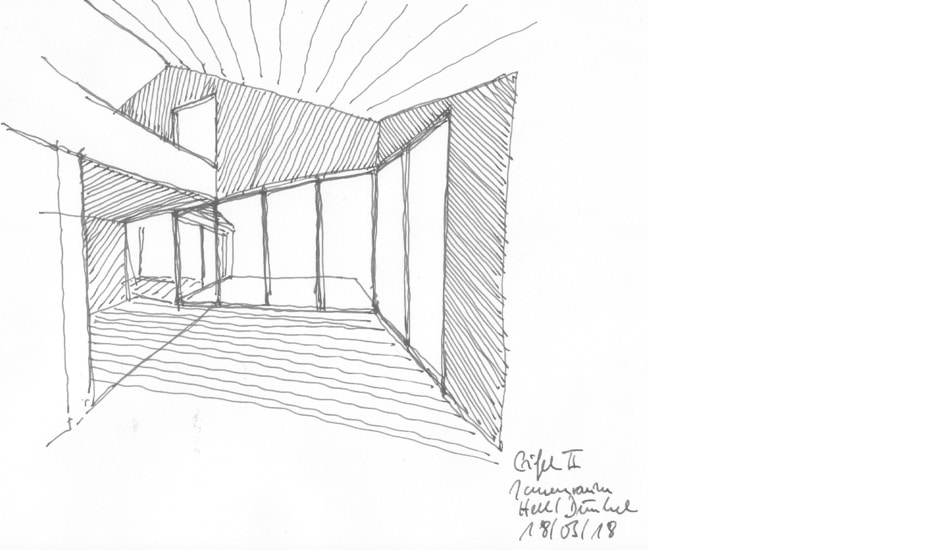
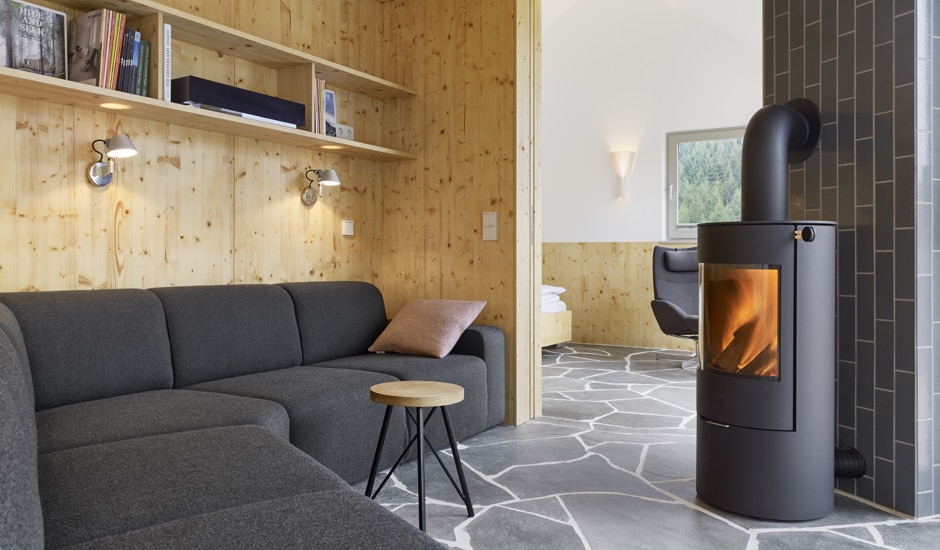
The adjoining bedroom, which can be closed via a sliding door, completes the open room sequence. From here, you can also enjoy constant views of nature: the starry night sky when you fall asleep, the landscape panorama when you wake up.
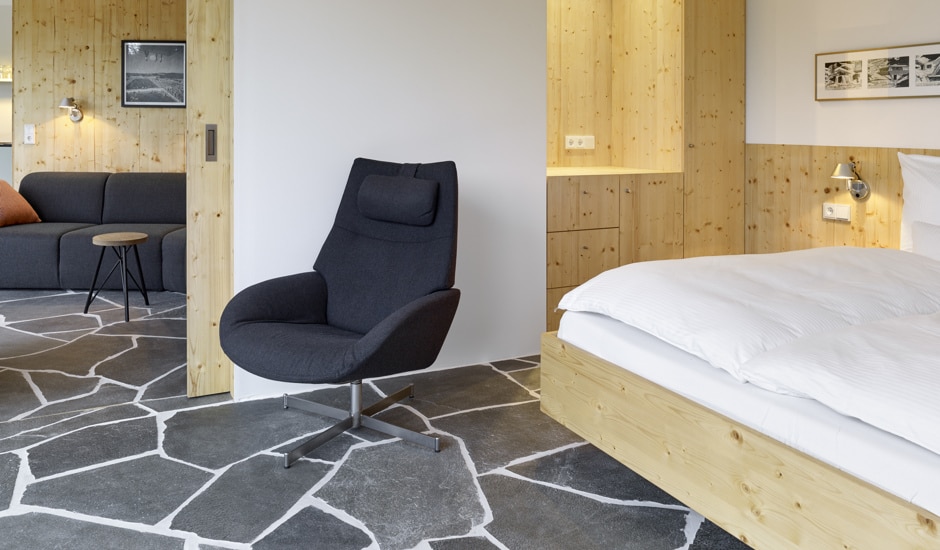
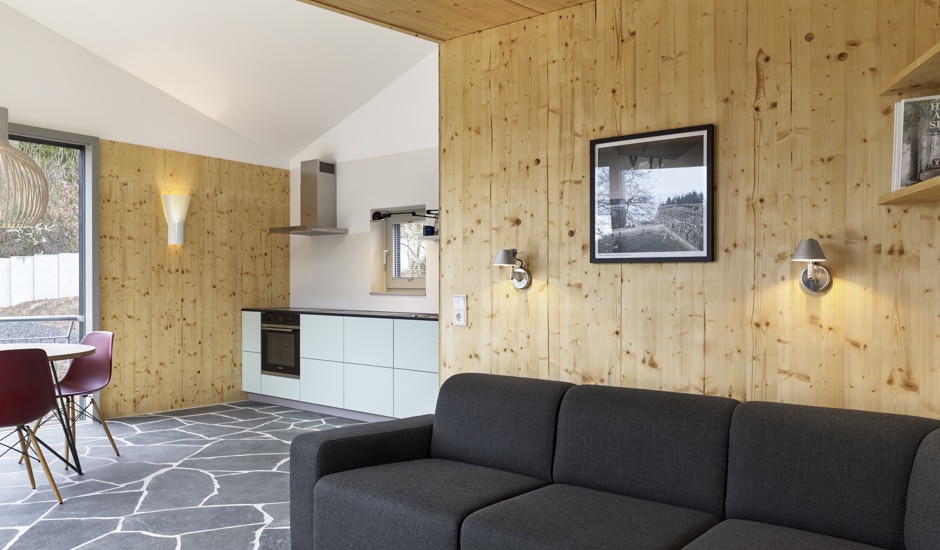
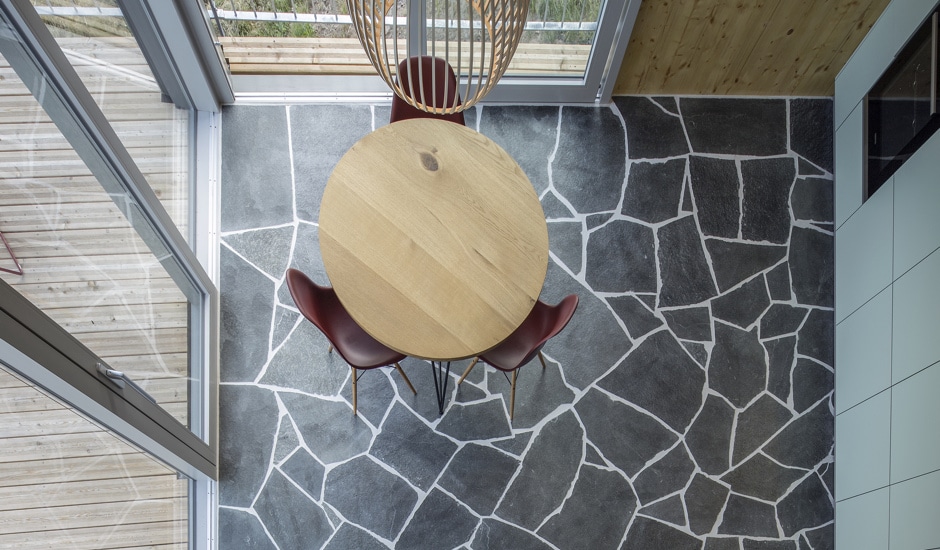
Meanwhile, the continuous flooring of polygonal quartzite slabs reinforces the fluid sequence of the rooms.
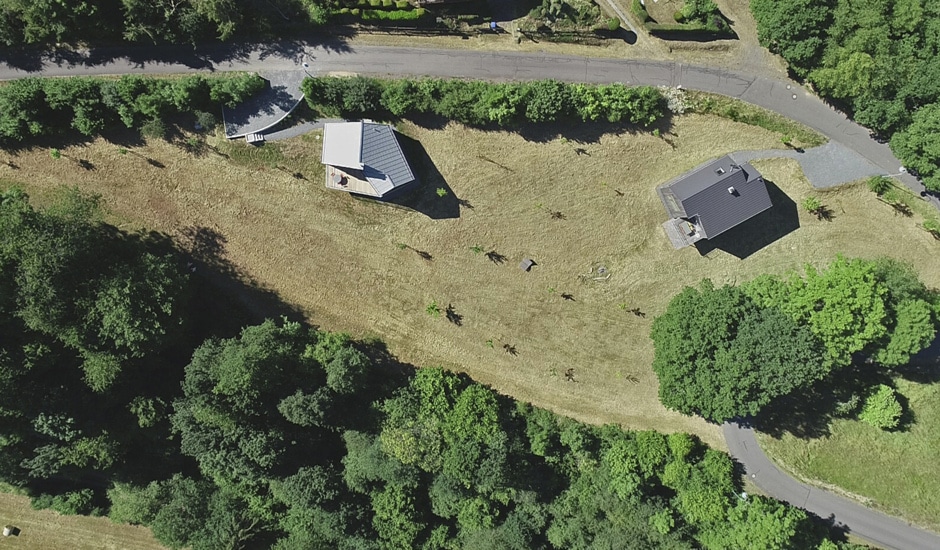
This new house for two is an ideal addition to the Vulkaneifelhaus property, as its clever orientation makes it suitable for both shared and separate bookings. In both cases, their clever placement guarantees sufficient privacy. Whether you come here as a couple, as a family or with friends, whether you would like to spend some quiet time together or get active: either way, you’ll enjoy yourself.
Apropos getting active: information for hikers and cyclists as well as offers for nature lovers and guests interested in culture can be found at www.eifel.info. The city of Luxembourg, for example, is just an hour and a half away; Belgium and the Eifel National Park can be reached within an hour. And it’s even closer to the Moselle or the legendary Eltz Castle. In summer, we highly recommend visiting of the nearby Meerfelder Maar. From May until September you can literally dive into the volcanic heritage of the Eifel – today, this volcanic crater filled with water is an idyllic, natural outdoor pool.
With this in mind, we hope that you not only immerse yourself in the maars, but also in the architecture and the Eifel region more generally – and return to your everyday life at least as relaxed and inspired as we did!
Text: Ulrich Stefan Knoll, September 2019
Overview: Here you can find all our HomeStories at a glance! If you want to stay up to date, you can opt-in for our HomeStory-Newsletter here.
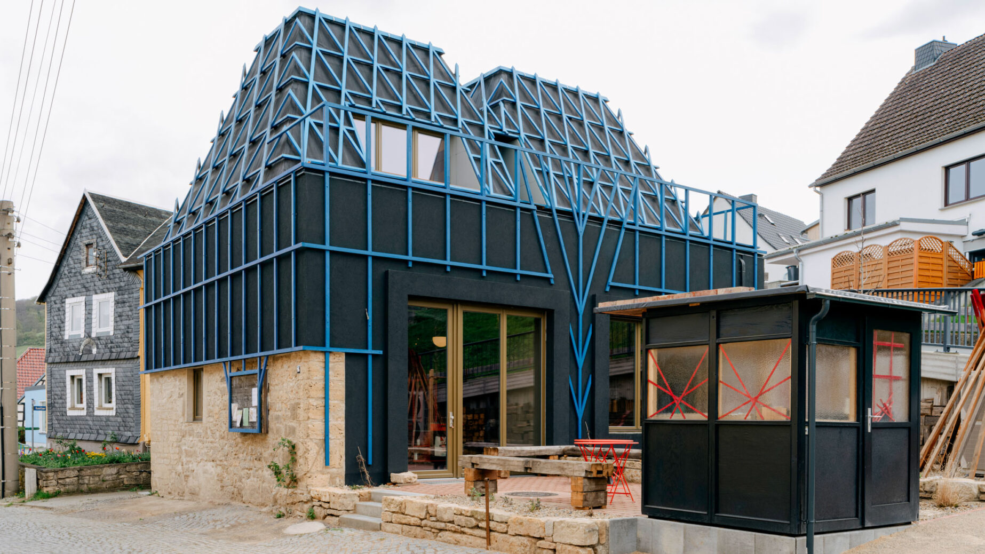
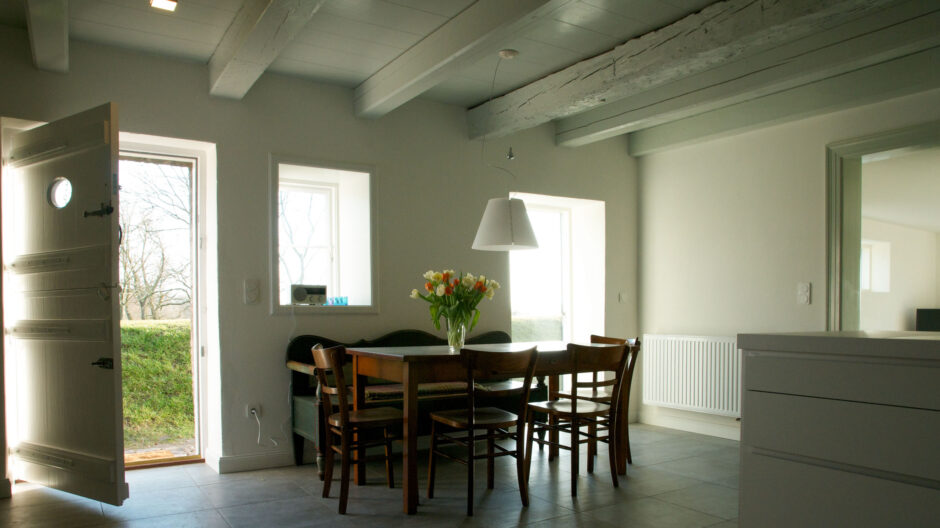
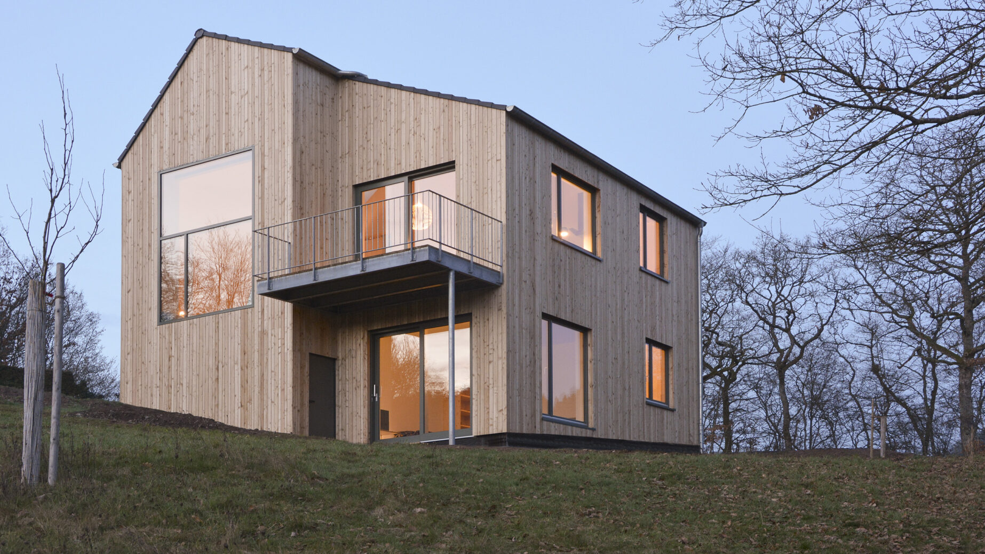
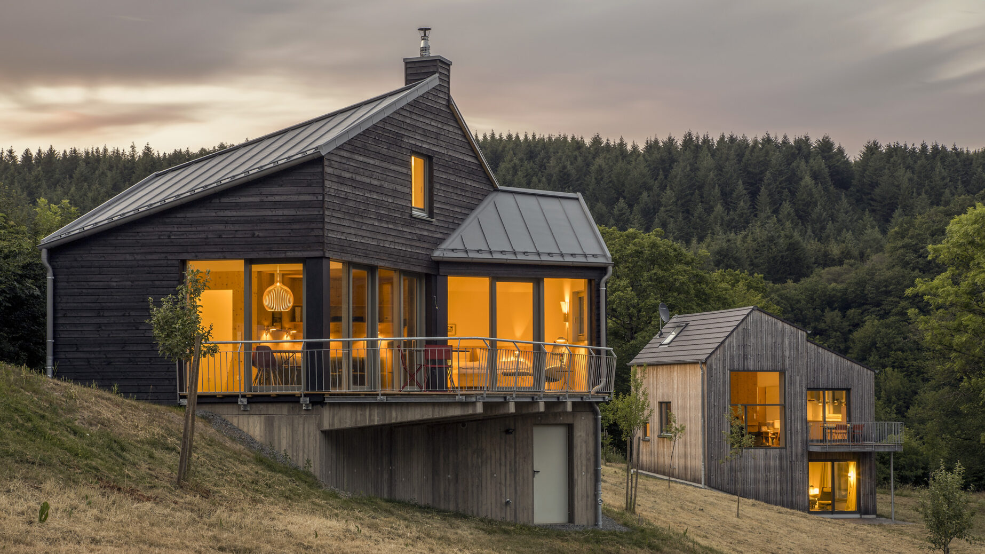
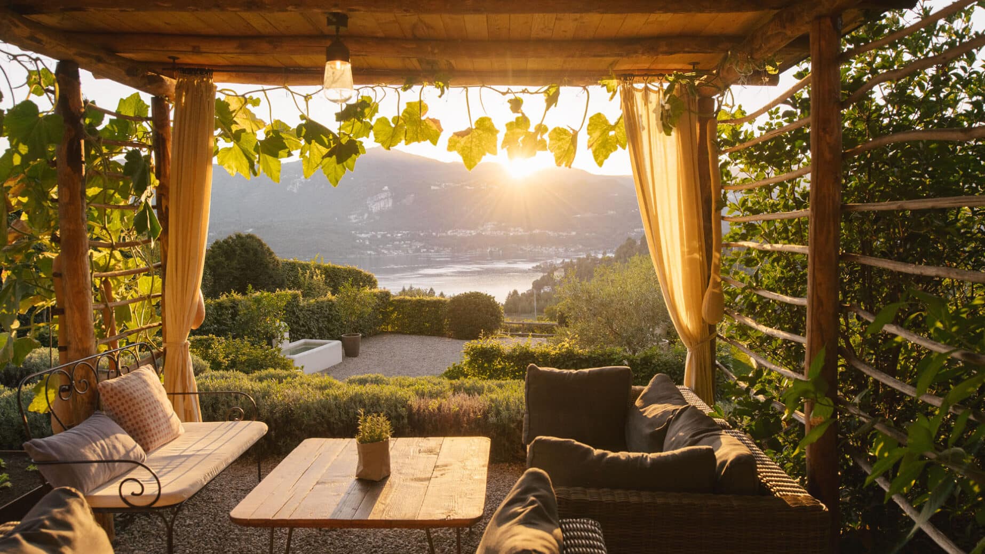
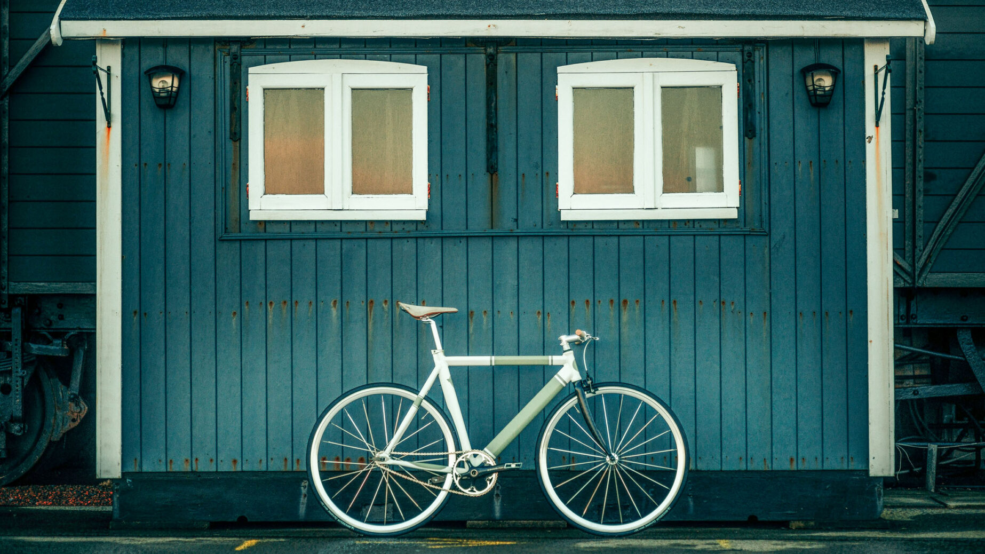
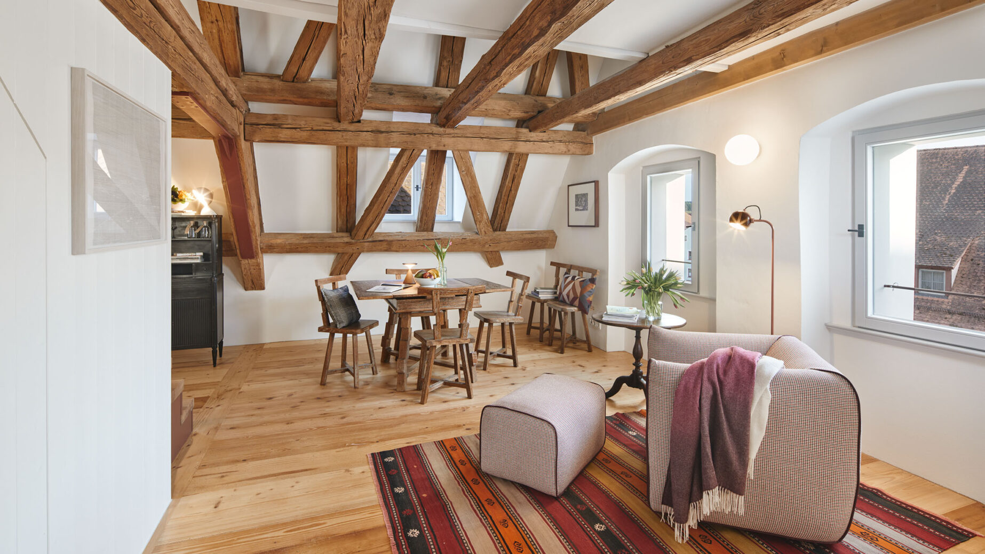
0 Comments