Amplifier of temperaments: The Neuendorf House
In the mid-1980s, architects John Pawson and Claudio Silvestrin sought inspiration in Mallorca for a special project: a house based on tradition, yet anything but conventional.
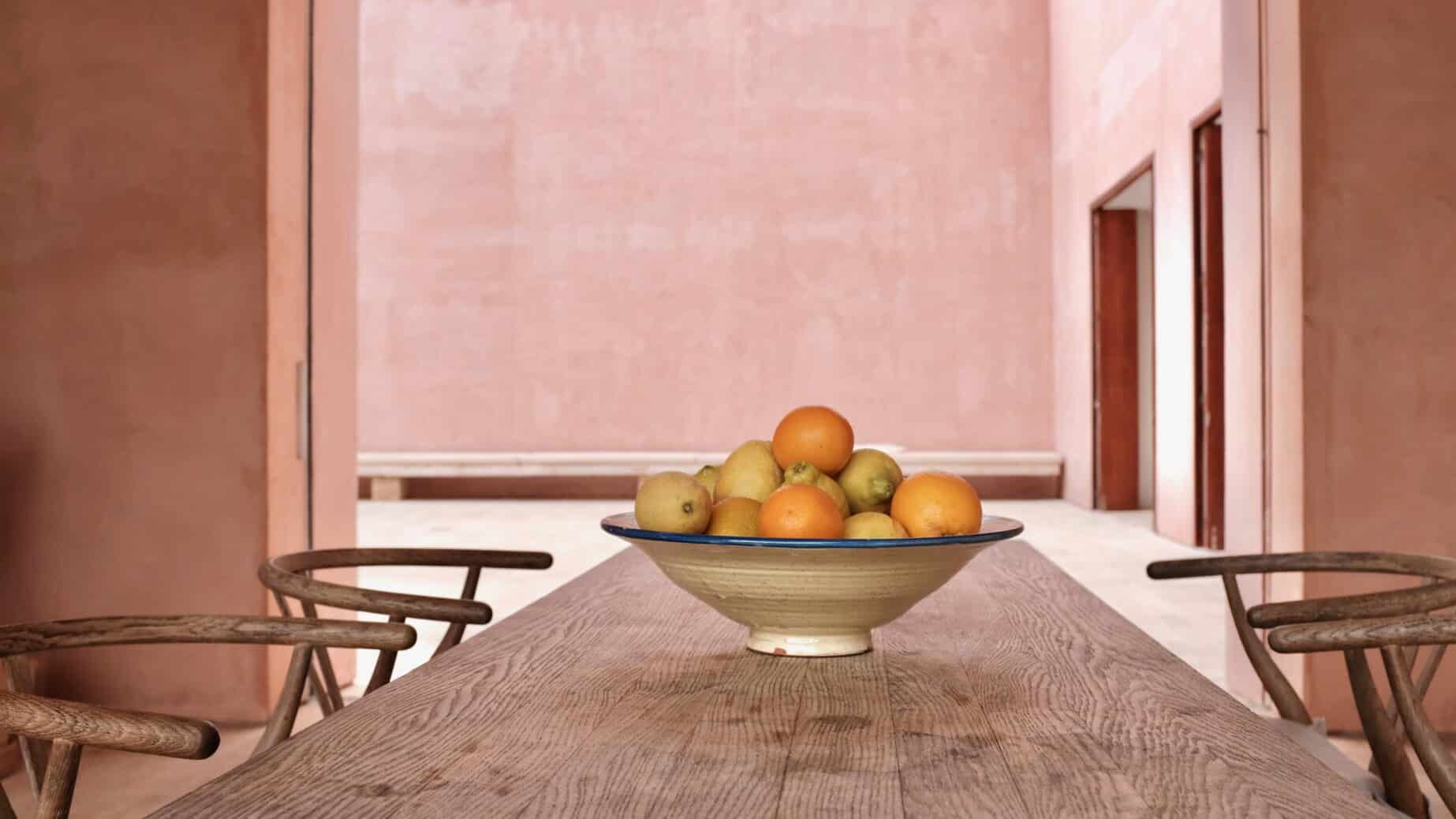
In the mid-1980s, architects John Pawson and Claudio Silvestrin sought inspiration in Mallorca for a special project: a house based on tradition, yet anything but conventional. Bemusing to other German villa owners on Mallorca at the time, today the result is considered an architectural icon. These two renowned architects now returned to Mallorca to mark the 30th anniversary of their project: “The Neuendorf House.
We don’t matter to time. Taken the other way around, however, the opposite is true. The inner courtyard of The Neuendorf House near Santanyi on Mallorca seems to have been built with this in mind. Every day, the same rhythmic interplay of light and shade drifts across the walls – and yet the scene looks different depending on the season and the weather: sometimes soft and playful, sometimes imperious and sharp-edged. This setting leaves nobody unmoved who enters the 150m2 square courtyard with its 12m high walls. Like waves on a beach, you watch the passing of time and lose yourself in thought.
This monumental building has just turned 30. According to the British architecture critic Simon Unwin, it ranks among the 25 houses that “every architect should understand”. There is none other quite like it: The Neuendorf House is the first and only building designed by architects John Pawson, 70, and Claudio Silvestrin, 65, as a team. Both are considered contemporary minimalists. Pawson’s years as an apprentice took him to Japan to the architect and designer Shiro Kuramata, who taught him the luxury of restraint. Silvestrin learnt similar lessons, but with an Italian twist, from the architect and designer AG Fronzoni, whose timelessly reduced furniture pieces are still produced by Capellini today.
With their style and interests, the young men were quite alone at the beginning of their careers. When they met by chance through mutual friends in England, it was “an uplifting feeling that you weren’t alone in the world with your ideas,” Pawson recalls. The Neuendorf House is a child of this passion – even if both went their own ways afterwards and only later became famous: Pawson with his shop designs for Calvin Klein, Silvestrin with his interior architecture that helped shape the Armani brand. Later projects such as the remodelling of the St Moritz Church in Augsburg and the Feuerle Collection in Berlin followed (Pawson), as did the Castello di Rivoli Museum of Contemporary Art in Turin and a loft built for producer and entrepreneur Kanye West (Silvestrin).
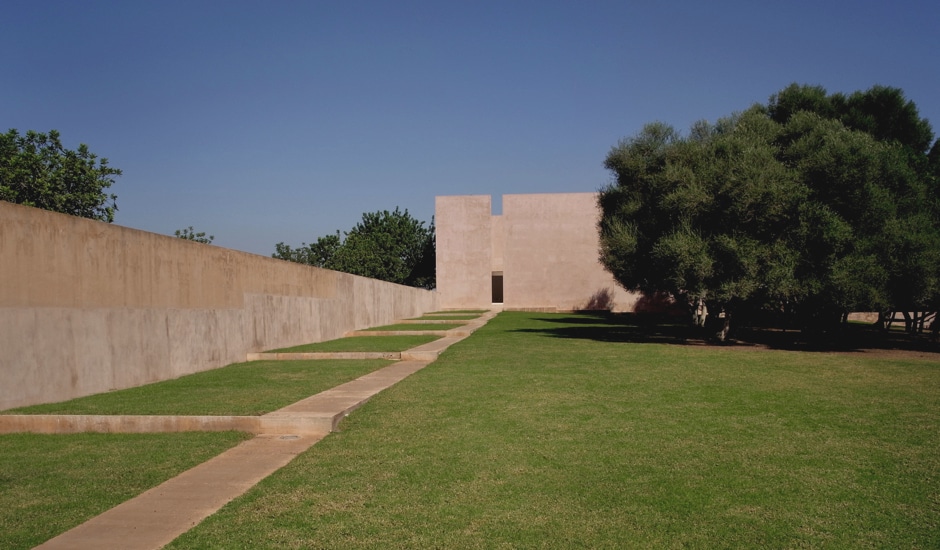
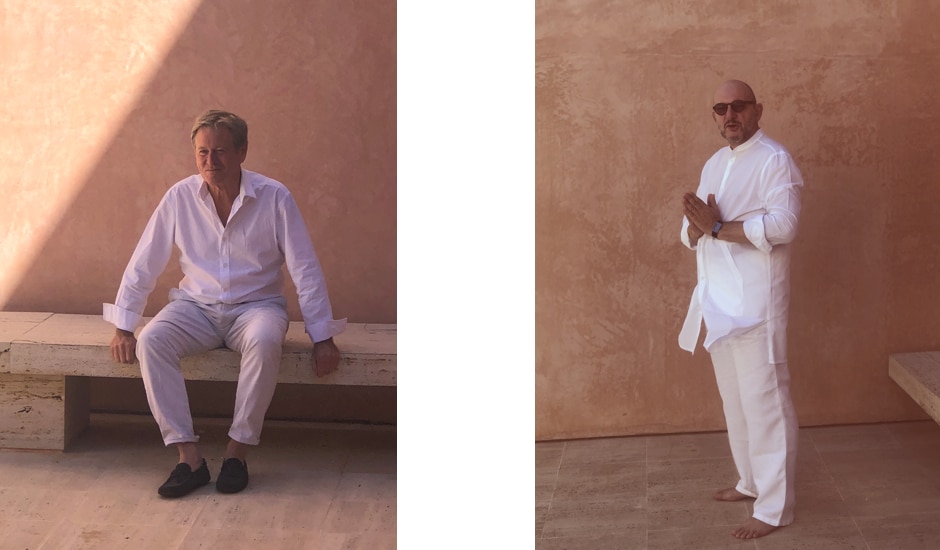
On a summer day shortly after sunrise, the Brit John Pawson stands devoutly, almost as if somewhat lost, in The Neuendorf House courtyard. The stone glows pink, the sky also: “Memory is a strange thing,” he will observe thoughtfully a bit later. And as he tenderly inspects every corner of the house, it seems as if memory has him under its control. Later he will post the photos he took on Instagram, and lo and behold, he has not only understood the house, but has literally internalised it. The images accurately capture the interplay of light, shade, and its proportions.
Claudio Silvestrin appears: the Italian arrives from Venice a day after his former colleague. He takes up an energetic stance in the courtyard for the photo shoot. The white linen suit, the upright posture, the folded hands – he and his surroundings fit together like old friends. But this man, too, is softened by this superficially hardened setting: “It’s as if separate rules apply here – thirty years feel just like yesterday,” he says quietly between his elaborations, which otherwise sound as though every sentence ends with an exclamation mark.
There is a third person in this group responsible for the house whose presence is missing here on Mallorca: Hans Neuendorf (82), the client, who later founded the digital art trading platform artnet. As one of the most influential art dealers in post-war history, the Hamburg-born artist (who now lives in Berlin) always had – by dint of his profession – an unmistakable instinct for what others shake their heads about at first and later can’t get enough of. He was already working with artists such as Andy Warhol and Georg Baselitz, for example, while their work was still being met with widespread disinterest. But he stuck with them. And he devoted himself to this particular project with similar enthusiasm.
In fact, according to Silvestrin, Neuendorf is “the most important aspect of this story”. And Pawson too says: “He is an extraordinary, daring personality with an incomparable intuition.” Neuendorf gave these then largely unknown architects carte blanche in the mid-1980s. In return, they were not averse to radical ideas:
“We definitely didn’t want a conventional house with an entrance door, symmetrical windows, and a roof,” says Pawson. “We didn’t want to mess with the walls,” he adds with a smile.
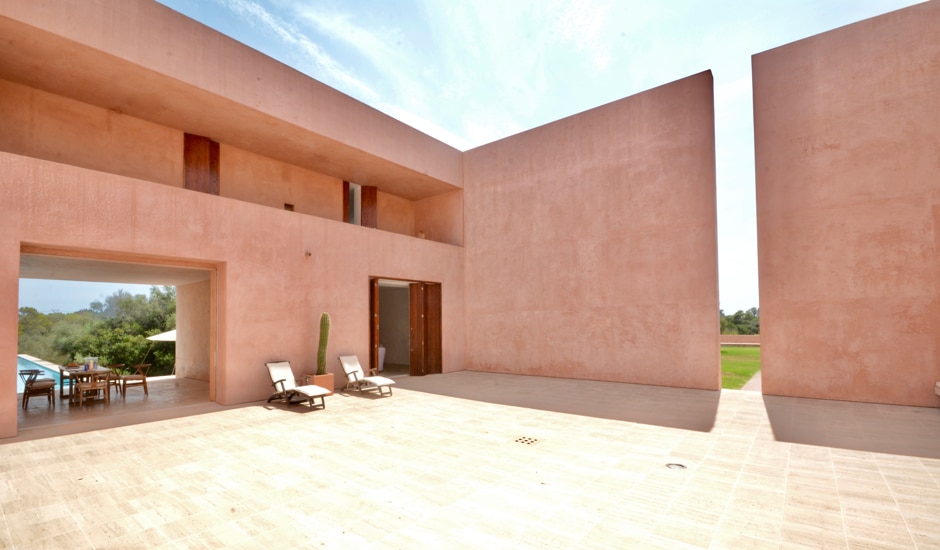
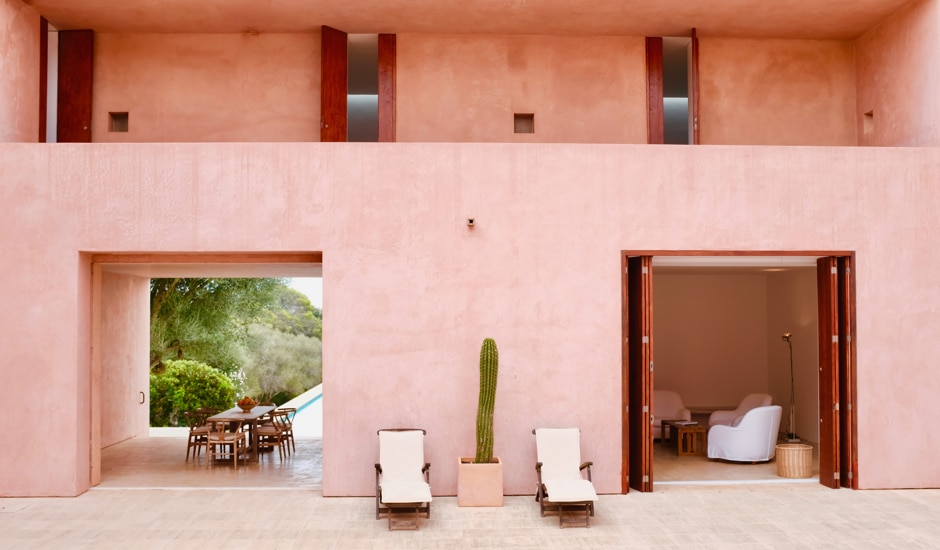
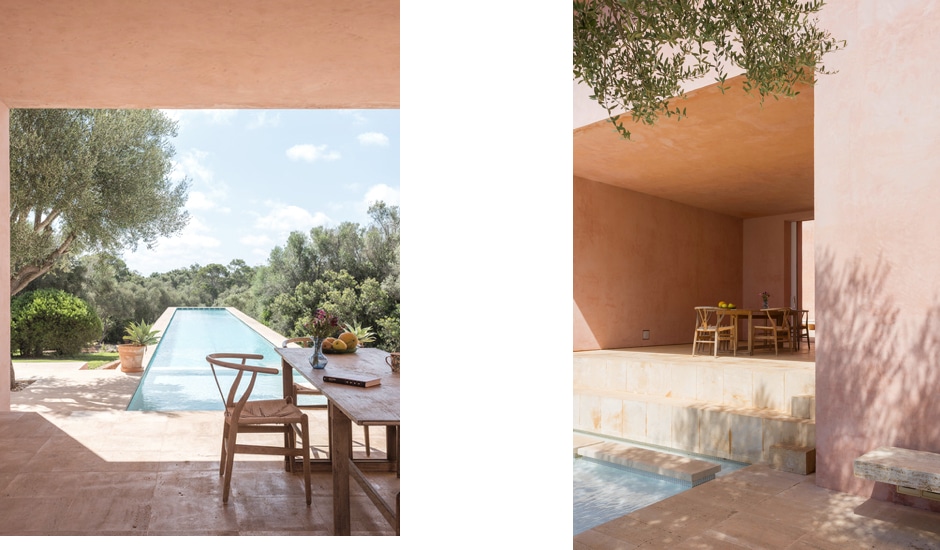
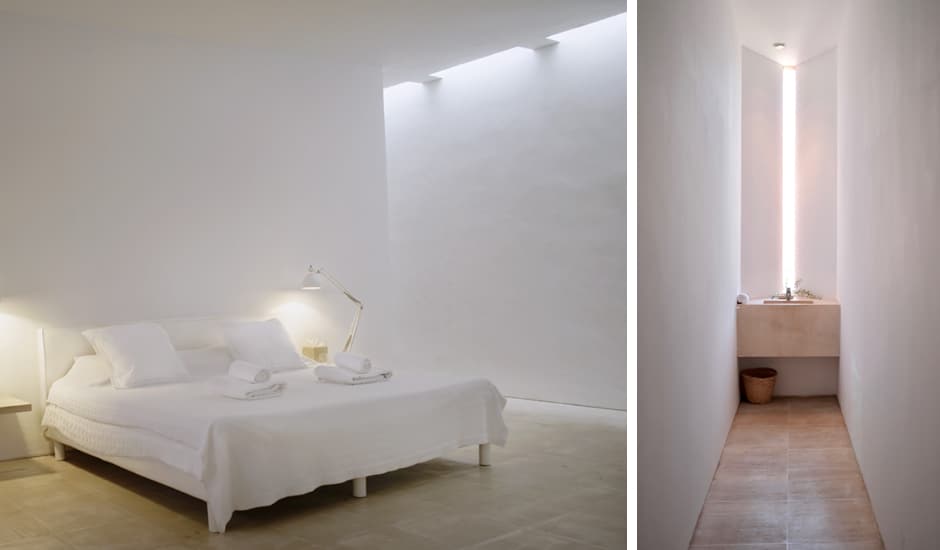
Ultimately, however, their concept represents a sharpened version of traditional Mallorcan architecture. Pawson and Silvestrin travelled the island together to study rural architecture. In these you will also find few and small windows, some walls even without windows. Nevertheless, The Neuendorf House is never gloomy: large window fronts are located around the inner courtyard, skylights brings light into the bedrooms, a handful of small, square exterior windows are placed in unpredictable places:
“Nature has been given a frame,” says Silvestrin. The effect: “like a painting,” says Pawson.
Silvestrin describes it as a “positive field of interacting forces”. And indeed, the windows focus the view in an unusual way, similar to a view through a keyhole. On the flat roof with an enclosing wall, on the other hand, this view turns into a multiplex cinematic experience with Dolby surround sound: the view stretches from the sea to the mountains accompanied by animal and bird sounds.
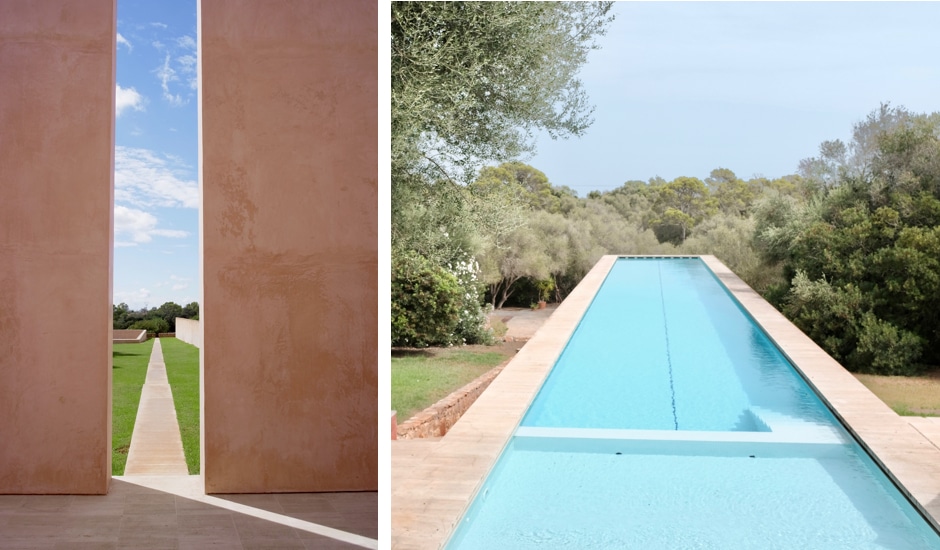
The entrance to the house is a narrow 12m high slit, a cut in the wall that leads directly into the courtyard. One of the two main lines of sight runs through it to the entrance gate. The other axis runs across the 40m pool, the water of which laps at the roofed terrace, which in turn borders the courtyard on the other side.
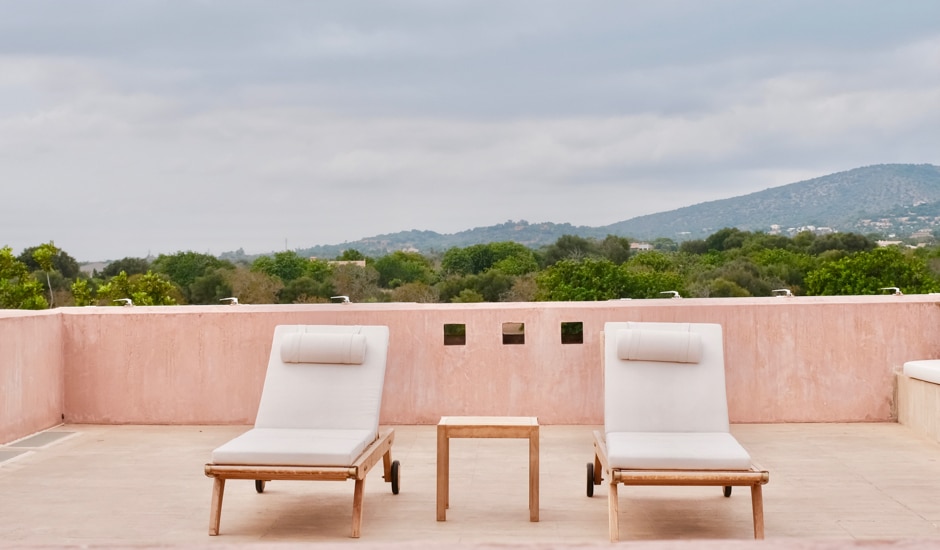
According to Pawson and Silvestrin, the architectural plan of the house was a mere formality. Conceived and sketched over several weeks in the garden of a boarding house near Palma, the real adventure began with the construction: “The local craftsmen gave me the nickname the Man from Mars,” Silvestrin remembers and laughs. But the architects remained unperturbed, dragging the site manager across the island to various quarries, and brought ninety-year-old stonemasons – and their traditional knowledge – out of retirement just to build the traditional stone walls that surround the property.
“You’re crazy! You’re making me do things I would never do otherwise,” the site manager purportedly said.
On top of that there was the language problem: since some of them spoke no Spanish and others no English, Silvestrin communicated with the team in Italian, who in turn answered him in Spanish. Soon, however, they had a developed a shared passion for the architects’ vision, and after more than three years, this warm colossus – whose colour palette picks up the tones of the earth surrounding it – stood firmly within the landscape. “Architecture should always reflect the environment in which it is situated,” says Silvestrin.
The house, which today is also rented out to guests who are enthusiastic about architecture, doesn’t really belong to any epoch or style. Terms such as “minimalism” don’t go far enough. Immediately after its construction, however, it was considered almost offensive by other German finca and villa owners on Mallorca. Caroline Neuendorf, Hans Neuendorf’s wife, remembers that “curious people from Hamburger Hill” – a region in the vicinity preferred by North Germans – came in groups to inspect “that crazy house without any furniture” in bewilderment. The real estate run of wealthy Germans on the island was already in full swing at the time. People who wanted to keep up with the Joneses preferred to fashion their lifestyles here in the finca style – which, in the prevailing trend, reflected a distinctly romanticized German vision of the South. Seen in this light, it’s no wonder the art dealer’s project caused a stir.
Of course there was and still is a lot of furniture in The Neuendorf House, but not a single piece too many: everything, right down to the cutlery, was either crafted or designed by the architects. Nothing is allowed to distract from the power of the space. Even a simple bouquet of flowers quickly seems overly decorative. And set against the light and nature of the surrounding landscape, any picture on the wall would seem pale in case.
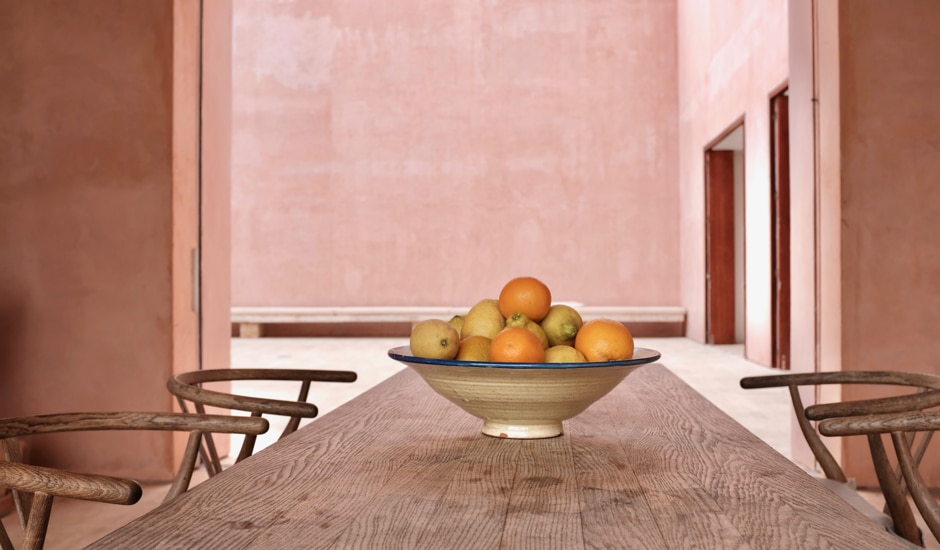
Time, nature and humanity are all about concentrating on the essentials: most people will find space to unwind here. Some, however, are overwhelmed by its restraint; a little becomes too much. Nevertheless, the house will not leave you cold. “I have to admit, it feels special,” Pawson says about this joint project. “We probably went further than we usually do,” he adds diplomatically. His former partner is more direct: “It’s a miracle. Nobody else had the courage to build anything like it.” The house works like an amplifier – even on personal temperaments.
By Heike Blümner, August 2020
Heike Blümner lives in Berlin and is a freelance editor and author at ICON, the luxury style supplement of the Welt am Sonntag newspaper. Her writing covers travel, design, fashion and craftsmanship. She also writes for Lufthansa magazine and Lufthansa exclusive, wherethis story first appeared in October 2019.
Overview: Here you can find all our HomeStories at a glance! If you want to stay up to date, you can opt-in for our HomeStory-Newsletter here.
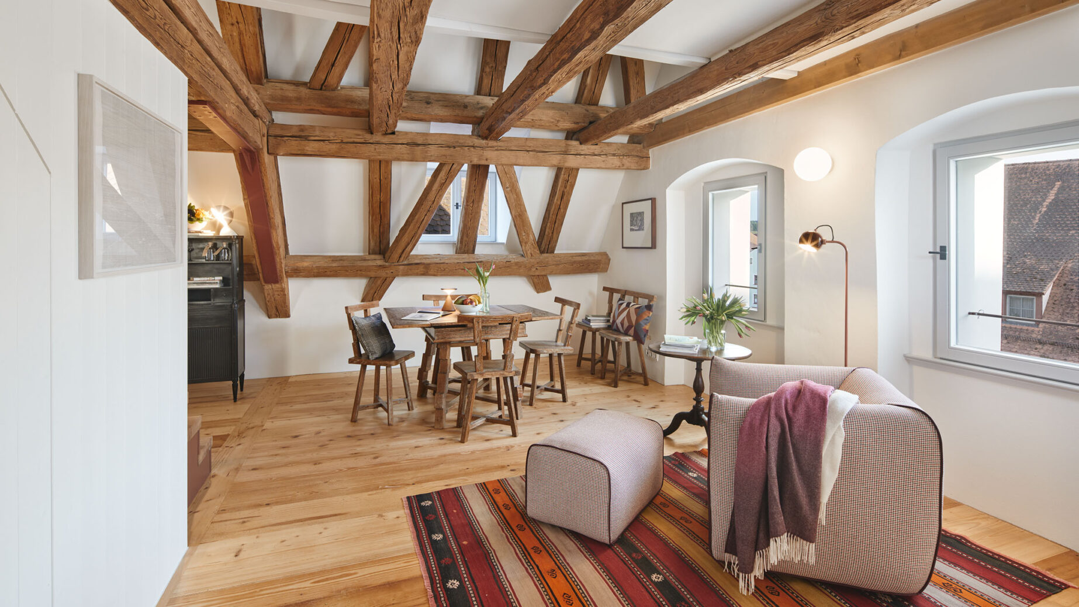
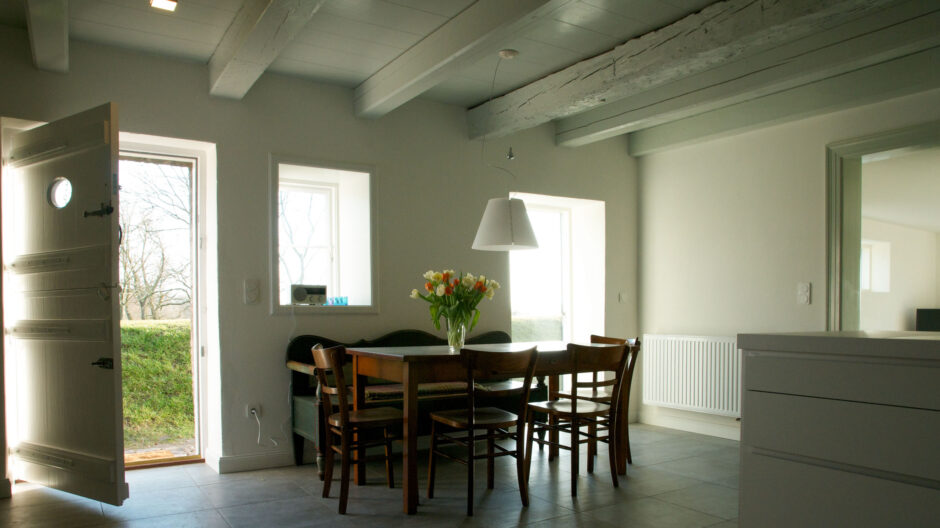
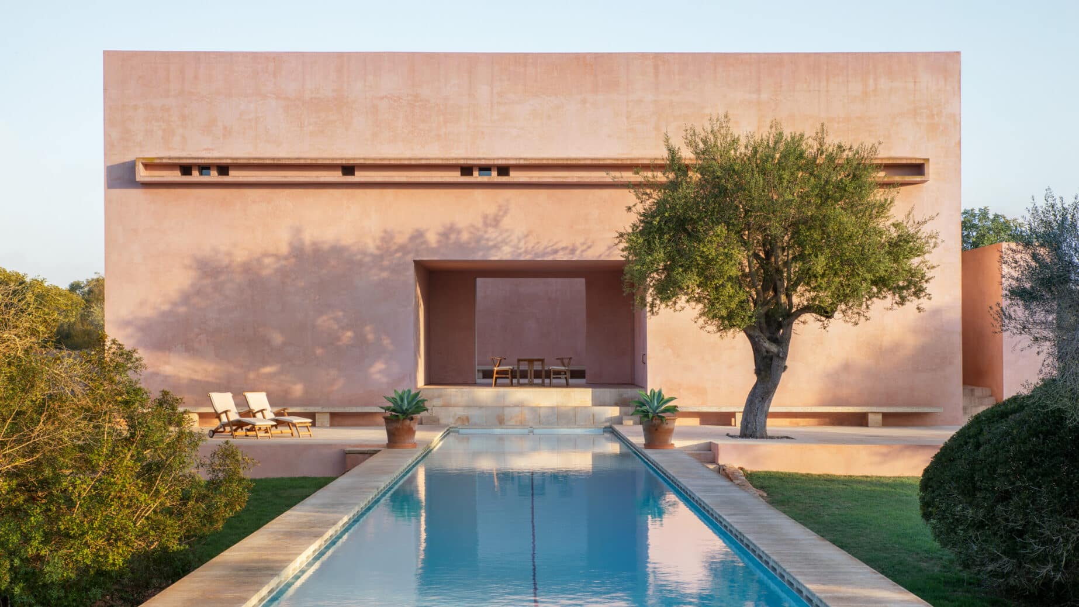
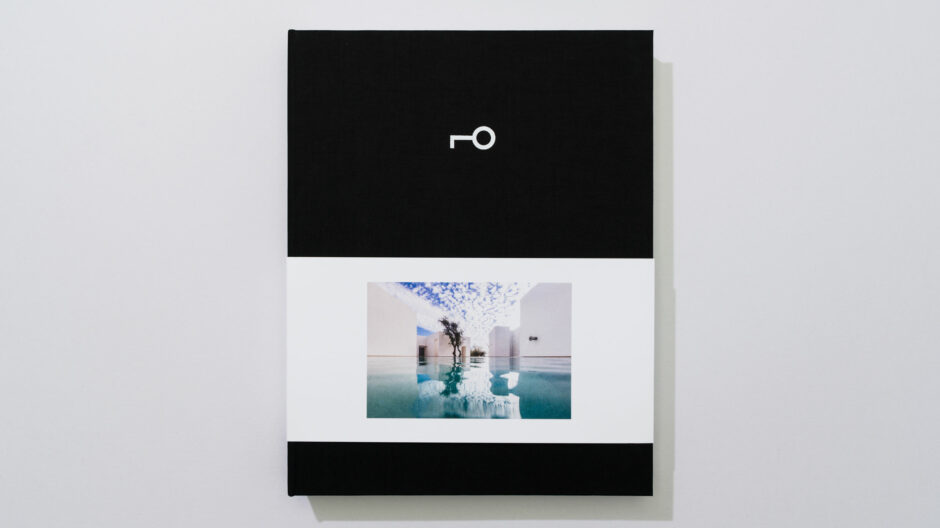
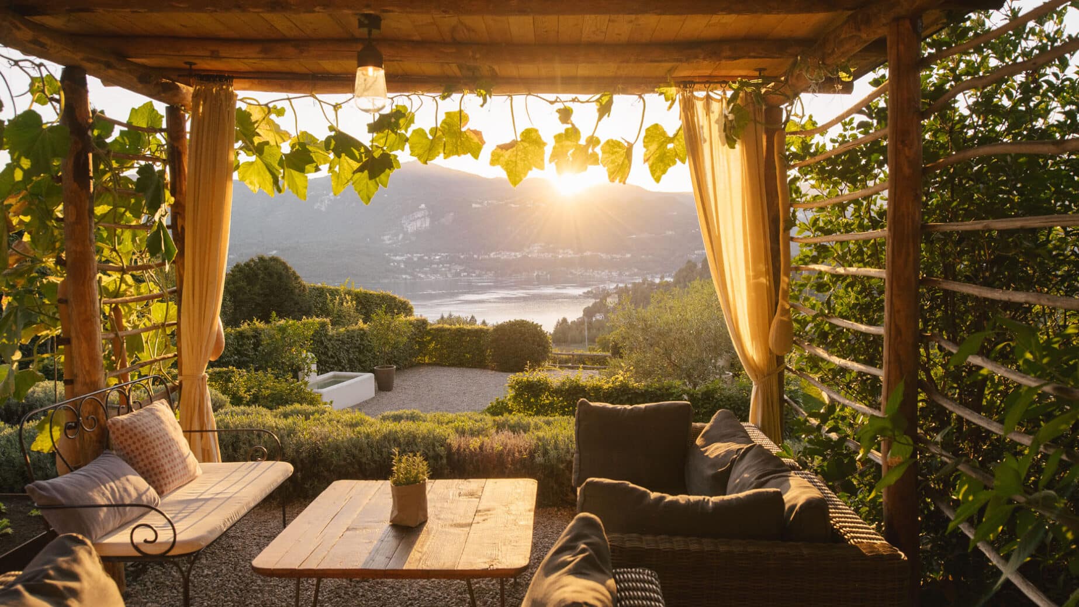
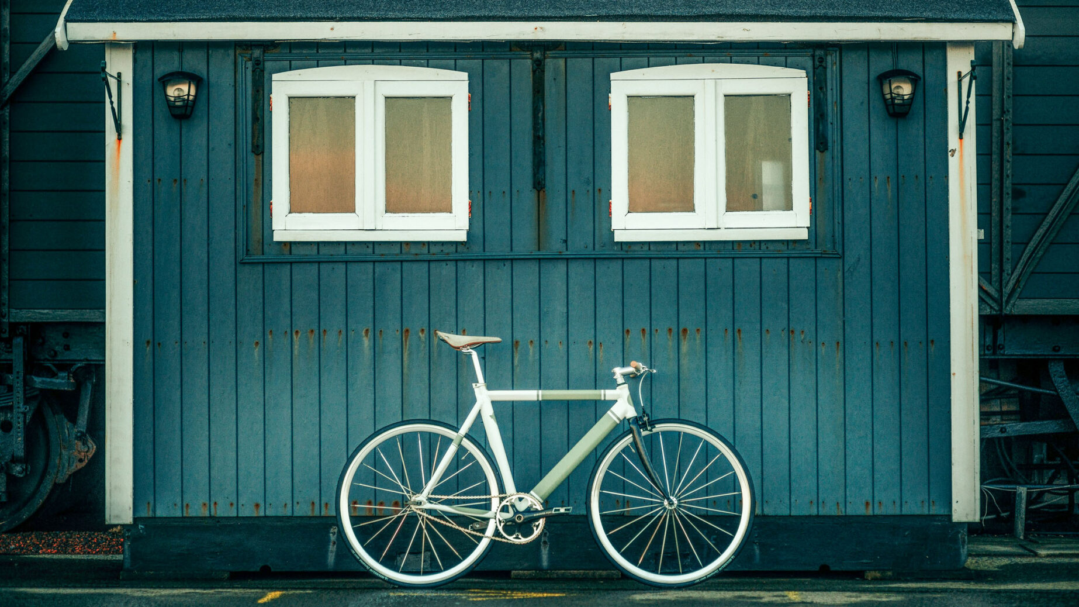
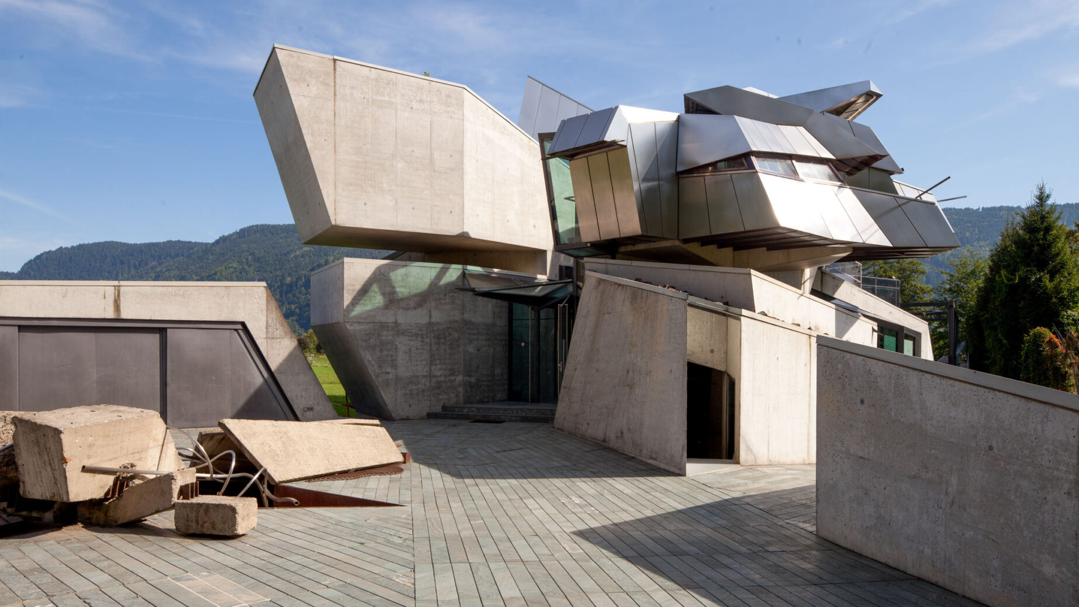
0 Comments