In the Loft House, Scandinavian design meets Japanese minimalism. The Bergaliv Högloftet is a timber stilt house built on a former ski slope in the northern Swedish province of Hälsingland. It is the first of four – the Hotel plans to build three further houses like it. It is composed of two stacked rooms each measuring 14 m2: a living space on stilts and a covered viewing platform above it. Instead of thick walls, the upper floor features an open beam structure (with a wire frame), the symmetrical pattern of which can also be seen beneath the lower floor. The living area is accessed via a wooden bridge. The interior design of the living space, which predominantly features light birch plywood, has been reduced to the absolute essentials. You sleep on futons which are rolled up on the wall during the day. A corner bench at the window is at once a sofa as well as seating area for mealtimes. The minimalist design will draw your eye outwards to the surrounding landscape and broad views across the treetops of the river valley.
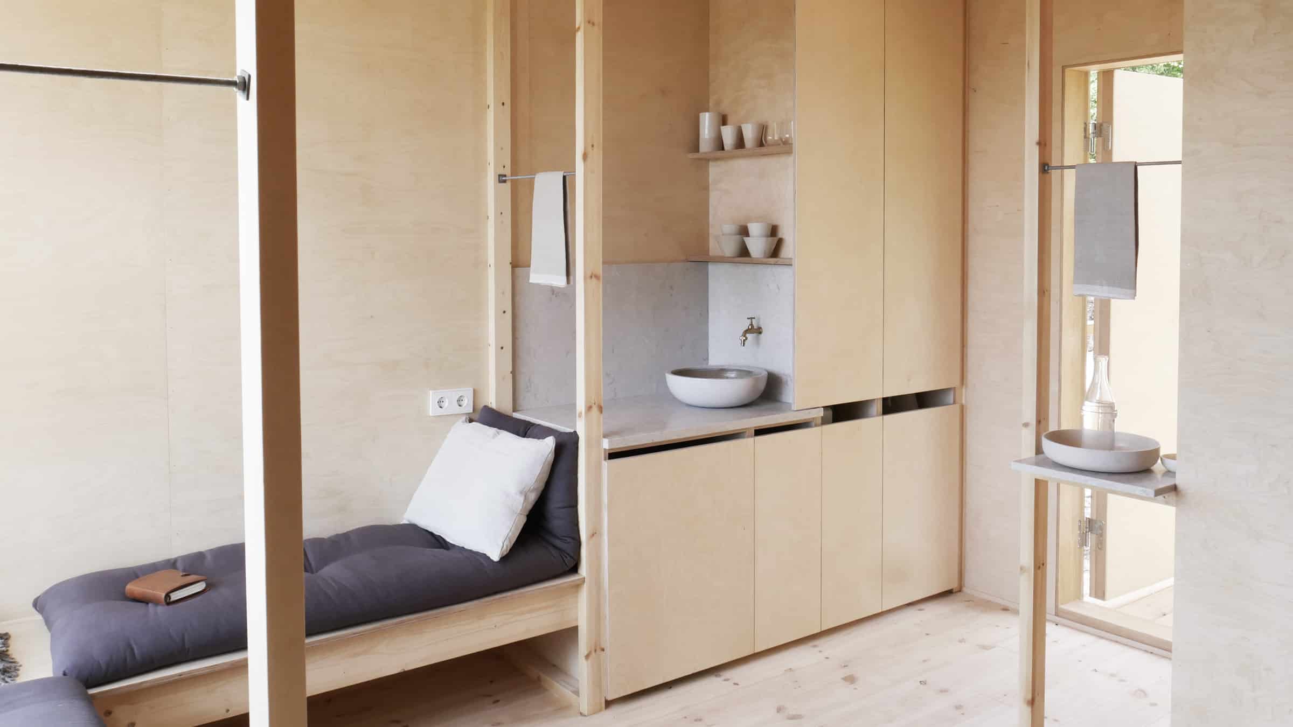
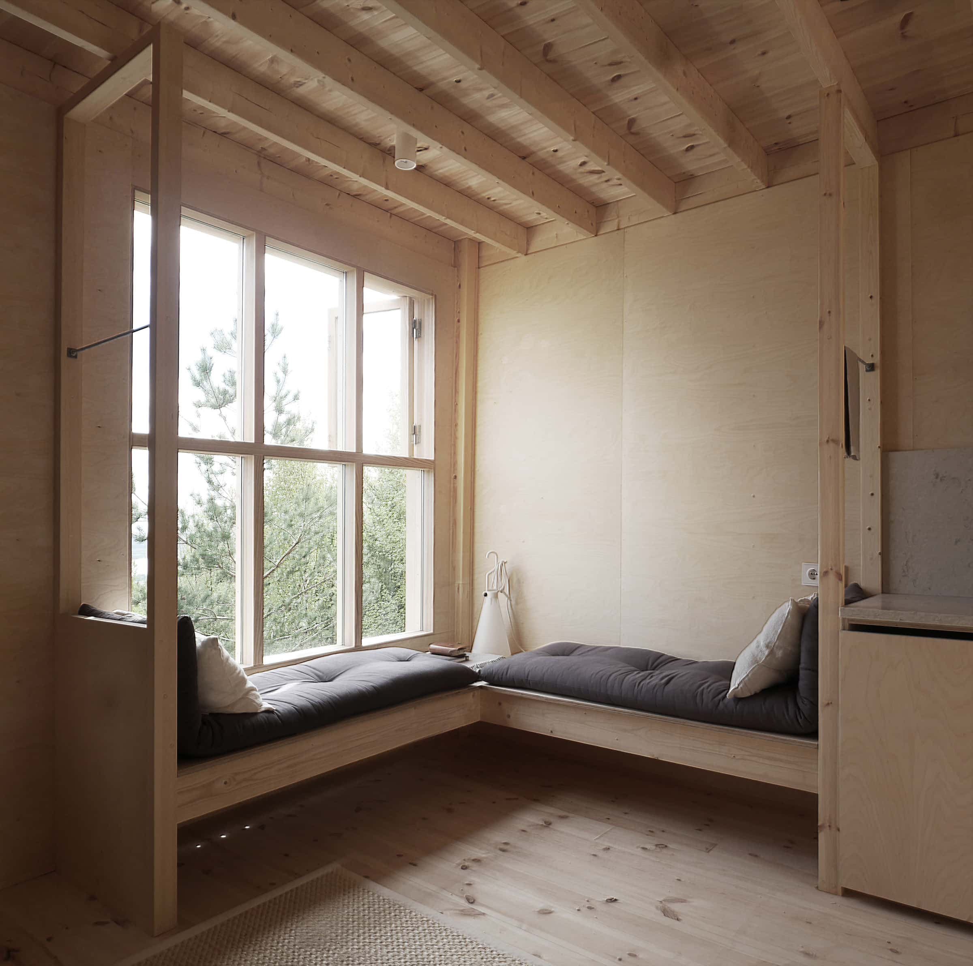
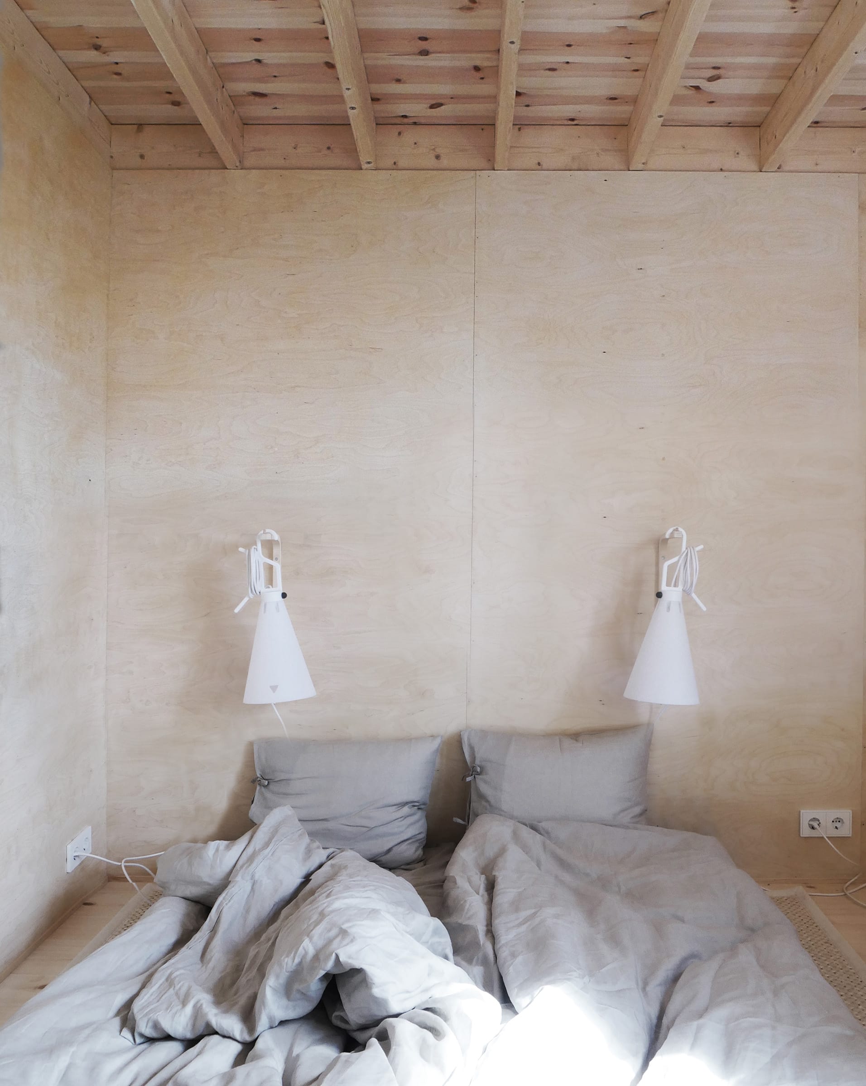
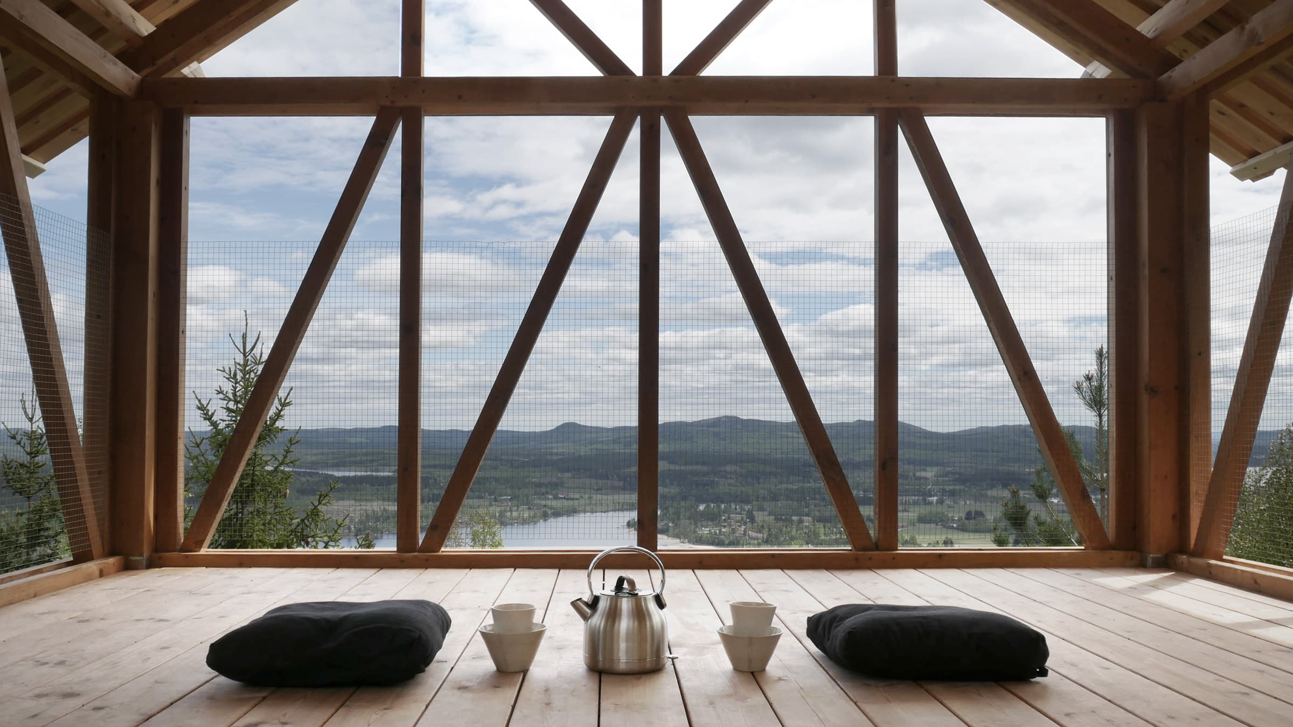
What to do
Hiking, a river with sandy beach, a climbing park, excursions to Järvsö 20 km away (skiing, a zoo, downhill mountain biking). A stay at the Bergaliv Loft House can be combined with visits to the Hotel Orbaden Spa & Resort.
Why we like this house
A retreat amidst nature with a spa nearby. The perfect escape for stressed city dwellers.
This house is great for
Those seeking peace and quiet and nature lovers
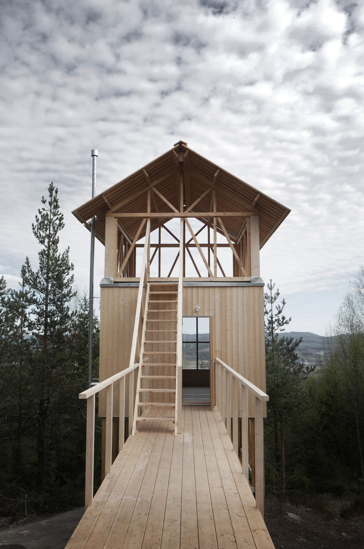
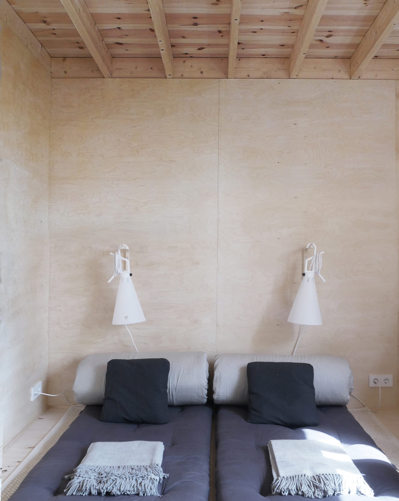
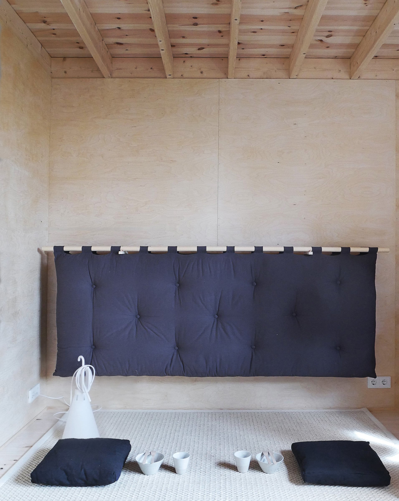
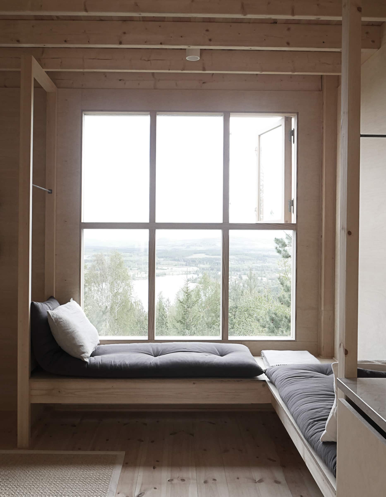
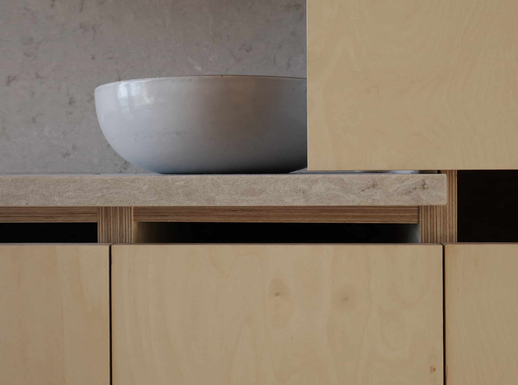
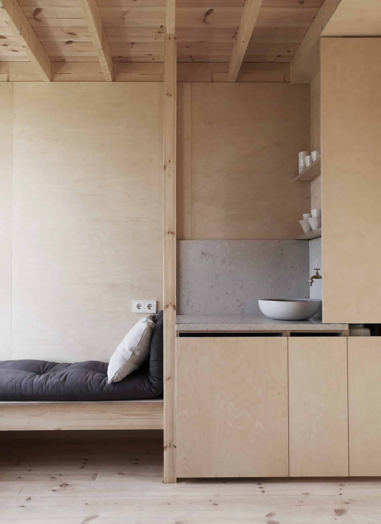
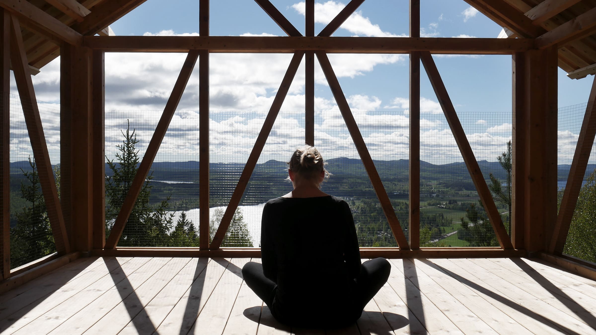
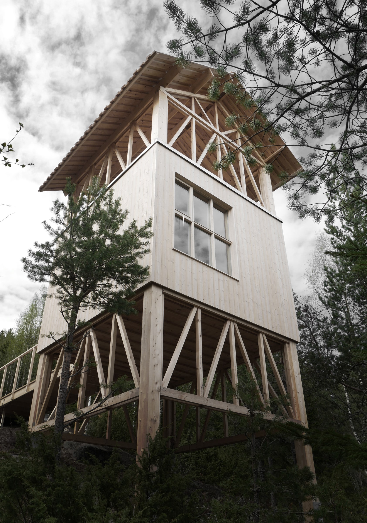
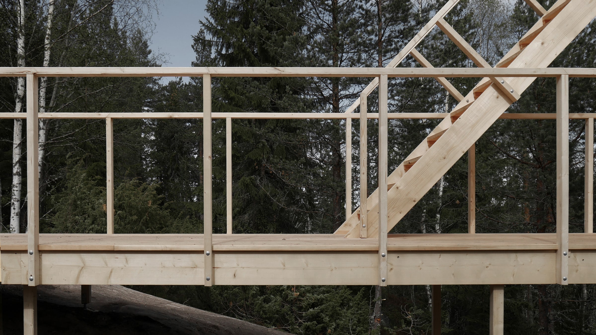
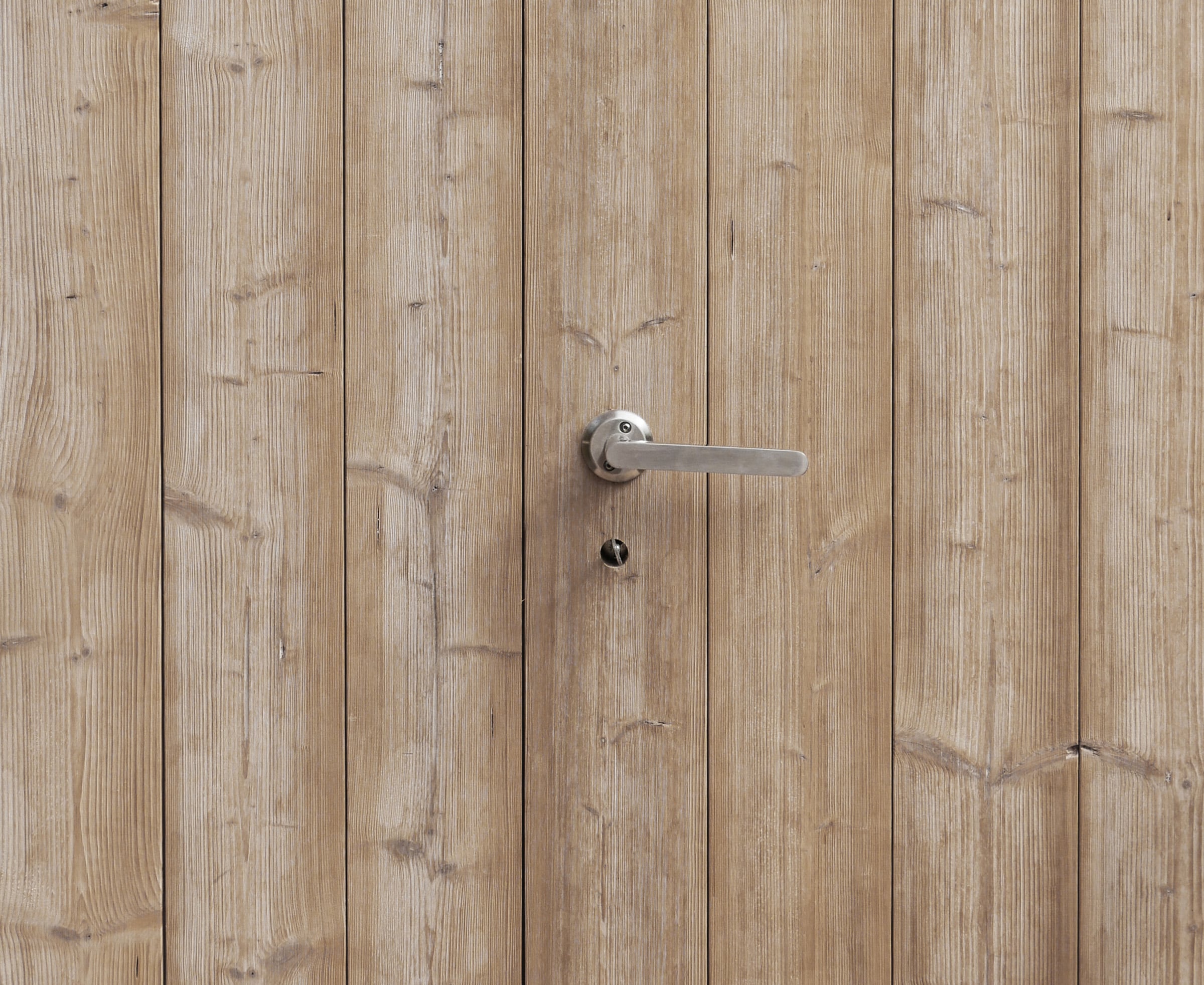
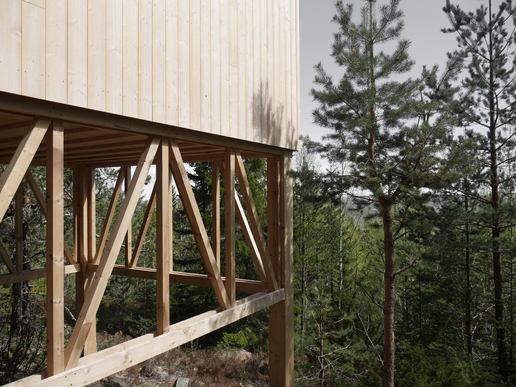
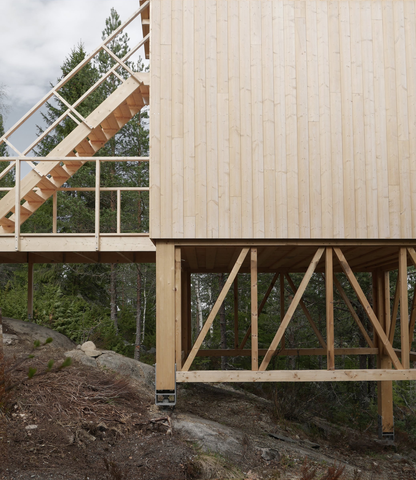
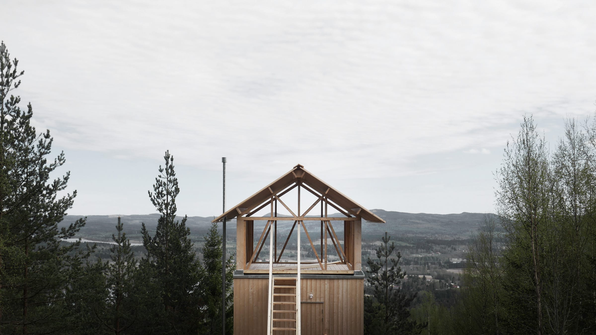
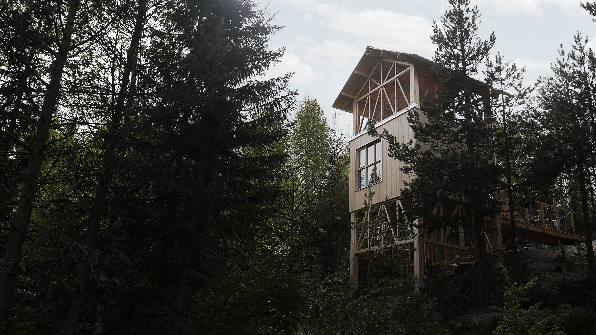
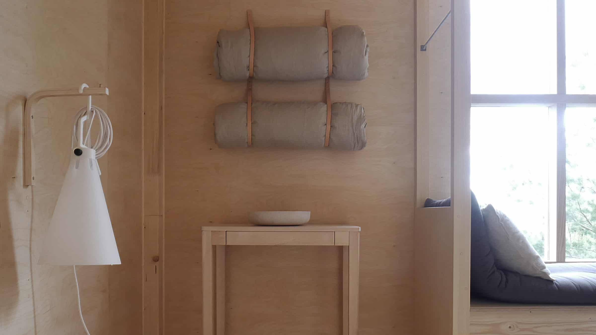
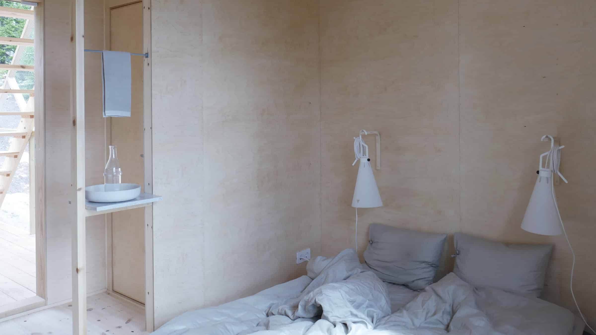
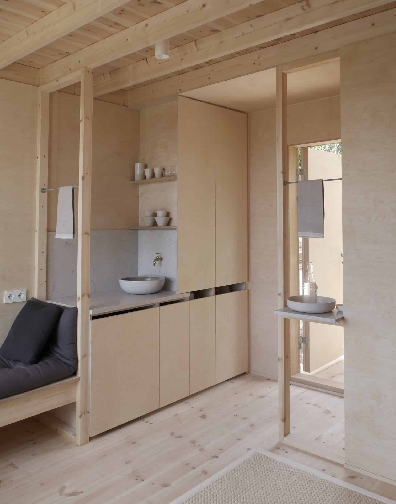
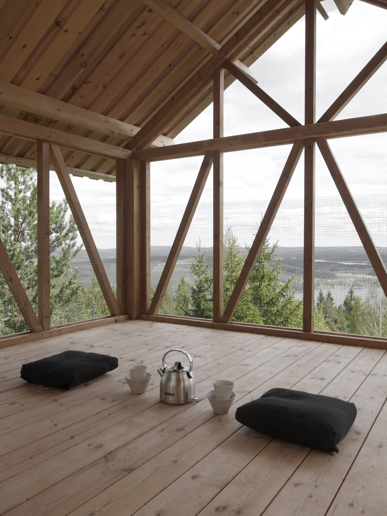
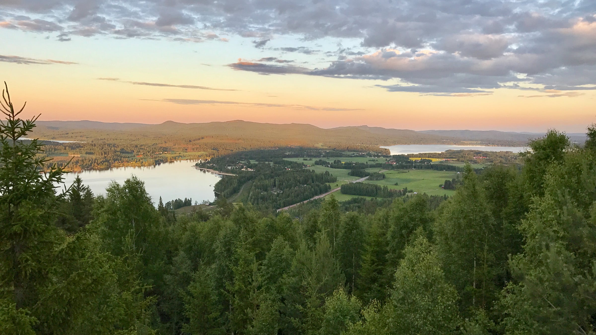
Details
| Region | SE – Sweden, Västernorrland County, Åsberget, Orbaden |
| Name | Bergaliv Högloftet |
| Scenery | Amidst the forest, with a breathtaking view over the Ljusnan River valley |
| Number of guests | 1-2 |
| Completed | 2017 |
| Design | Hanna Michelson (architect), Studio Fria Folket, Stockholm |
| Published | Wood in Architecture 05/2018 |
| Architecture | Modern |
| Accomodation | House |
| Criteria | 1-2 (house/apartment), Hiking, Lake/river, Loft, Mountains, Skiing |
| Same Partner | Bergaliv Söderloftet |
| Same Architect | Bergaliv Söderloftet |
Availability calendar
The calendar shows the current availability of the accommodation. On days with white background the accommodation is still available. On days with dark gray background the accommodation is not available.


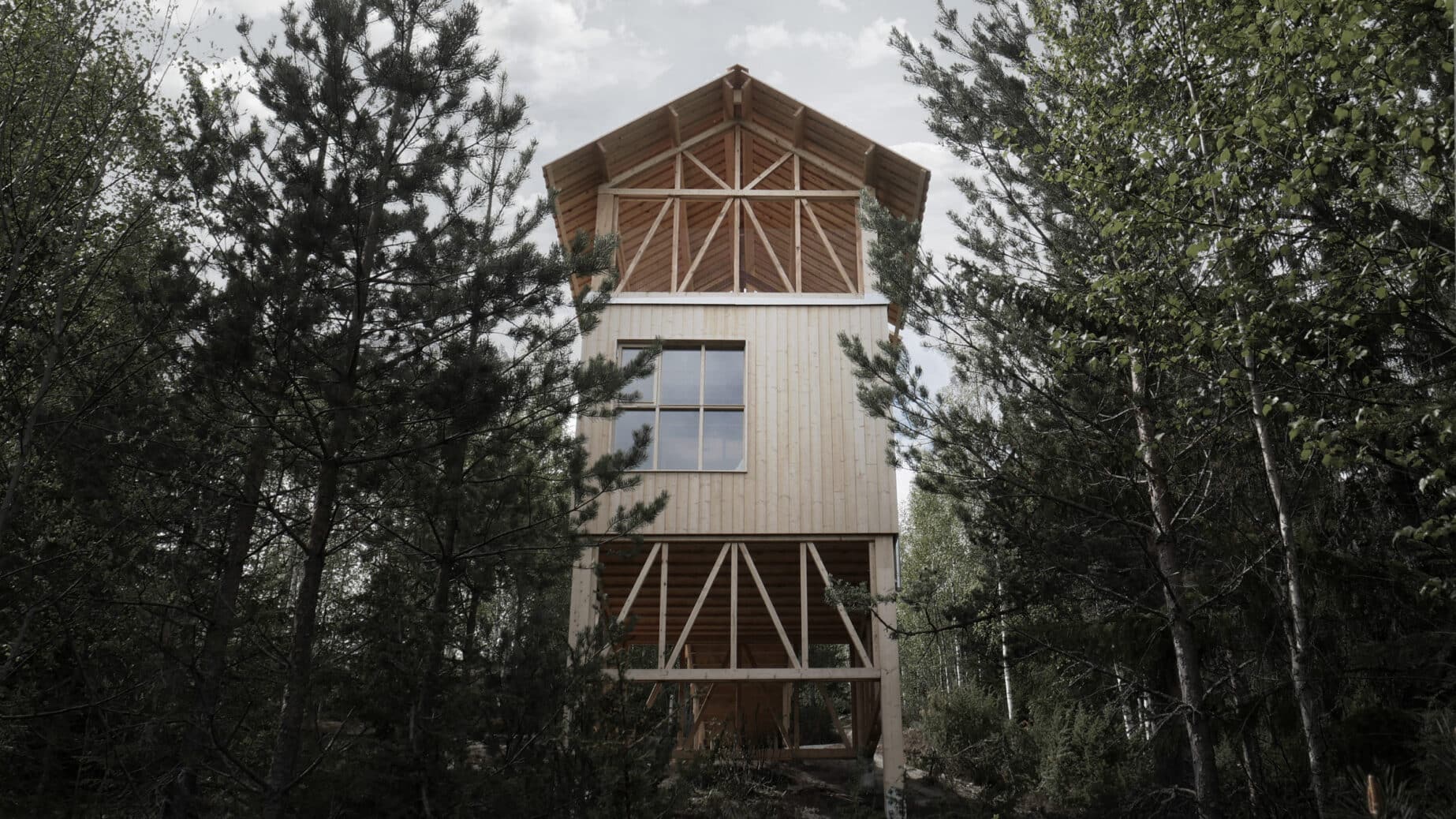



0 Comments