A house from the 1950s with a charred black wooden façade and a Victorian-looking interior in French Grey.
A stone staircase leads up to the Ariasana holiday home, which is situated on a hill above the Graubünden mountain village of Vals. Once at the top, not only does the alpine 360-degree backdrop of the Vals valley open up, but also a thoroughly renovated chalet with a jet-black façade. Shou Sugi Ban is the name of the technique used in Japan to charr the wood in order to protect it from atmospheric influences; it gives the house its modern appearance and distinctive character. Inside, a warm contrast sets the tone: the Victorian-era colour French Grey bathes the entire house in a soft, pleasant light – from the wood panelling in the living rooms to the tiles in the bathroom and the fixtures. This is harmoniously combined with a natural wooden floor and bright, clay plastered walls.
The original floor plan of the house was maintained and brought into the present day: The kitchen, dining and living room are distributed on the upper level, with floor-to-ceiling windows that provide all spaces with light, sun and versatile views all day long and lead to a spacious balcony. From the well-equipped kitchen, you can see the church tower of Vals as well as Peter Zumthor’s legendary thermal baths.
At the back of the house, there is a master bedroom with en-suite bathroom, a guest bedroom with adjoining shower and a library. The ground level houses a studio room with day bed and another double bedroom with toilet.
All rooms are simply and elegantly designed and furnished with a mix of design classics, traditional Vals farmhouse furniture and contemporary art and photography. In front of the entrance, a stone deck offers stunning vistas over Vals. Aria sana.
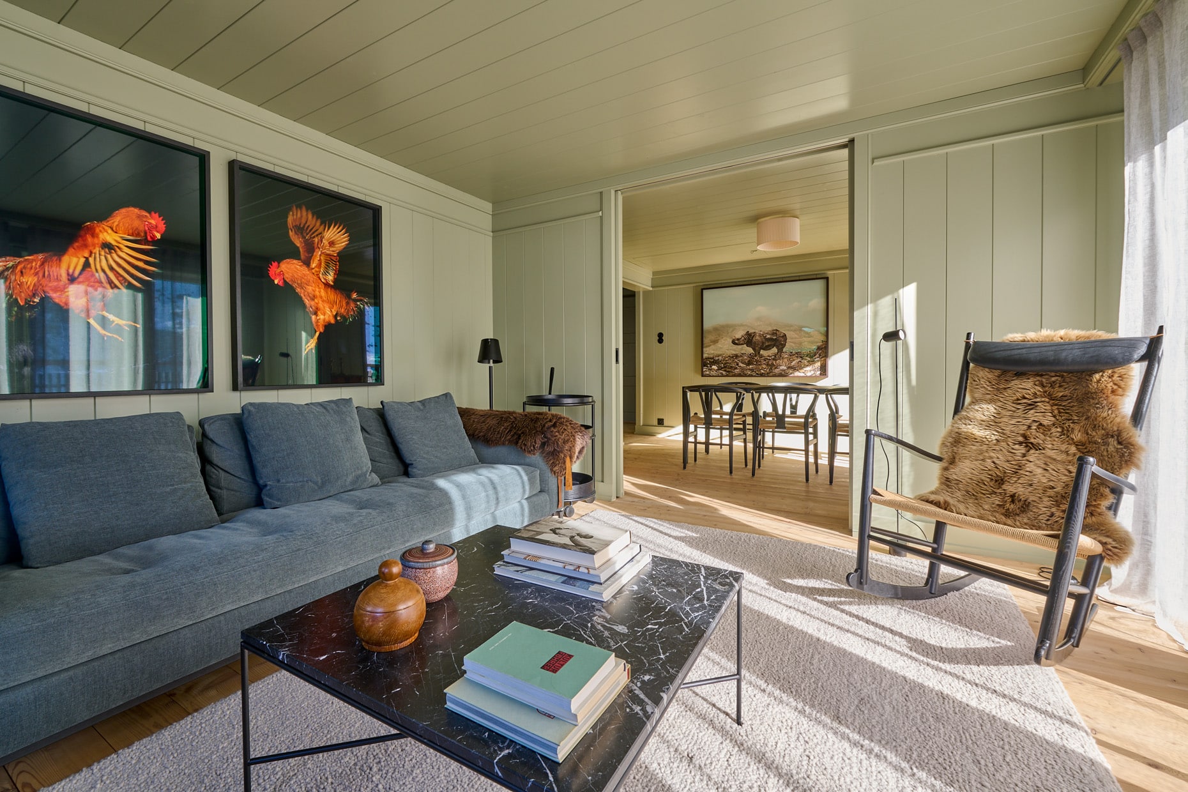
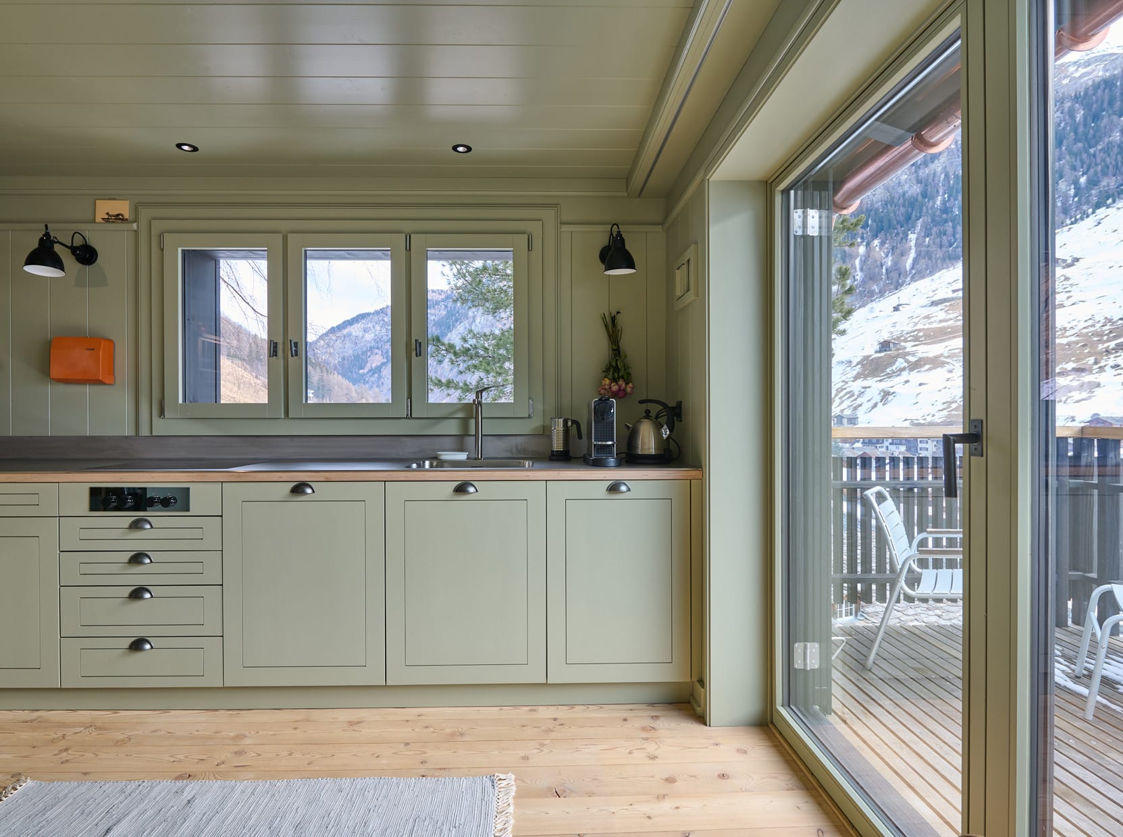
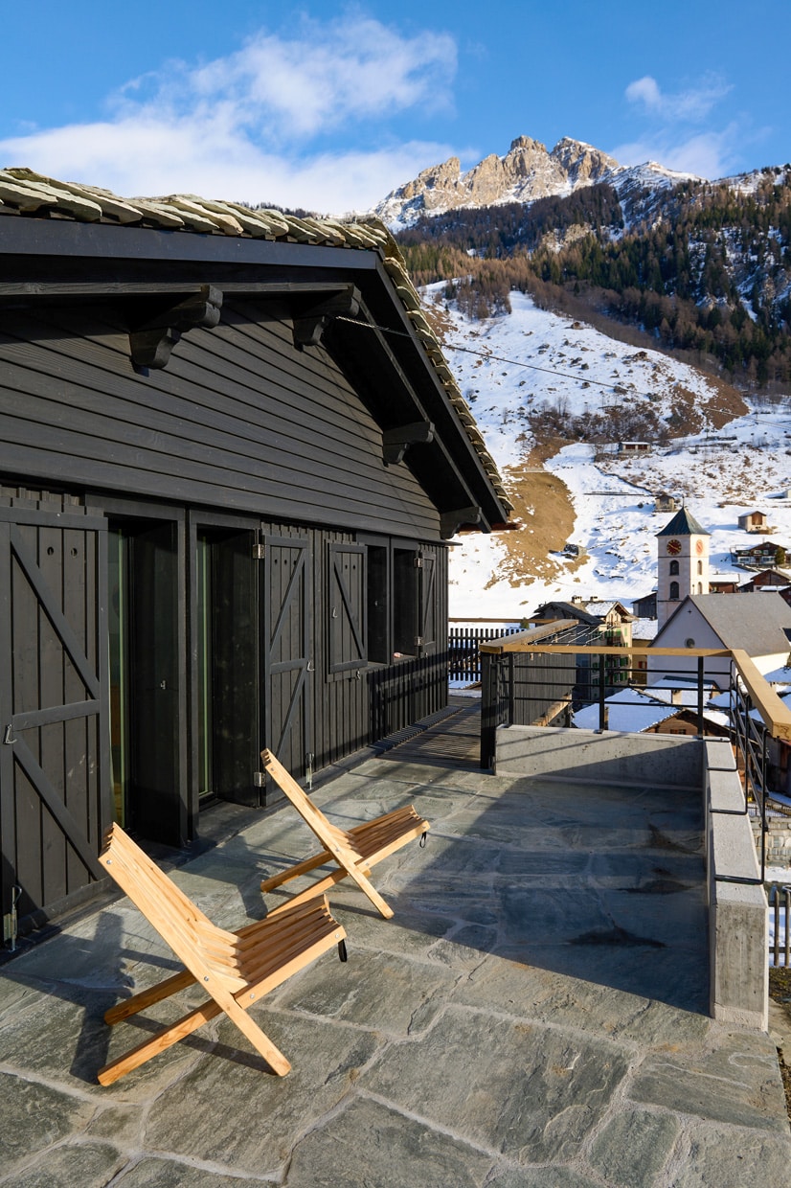
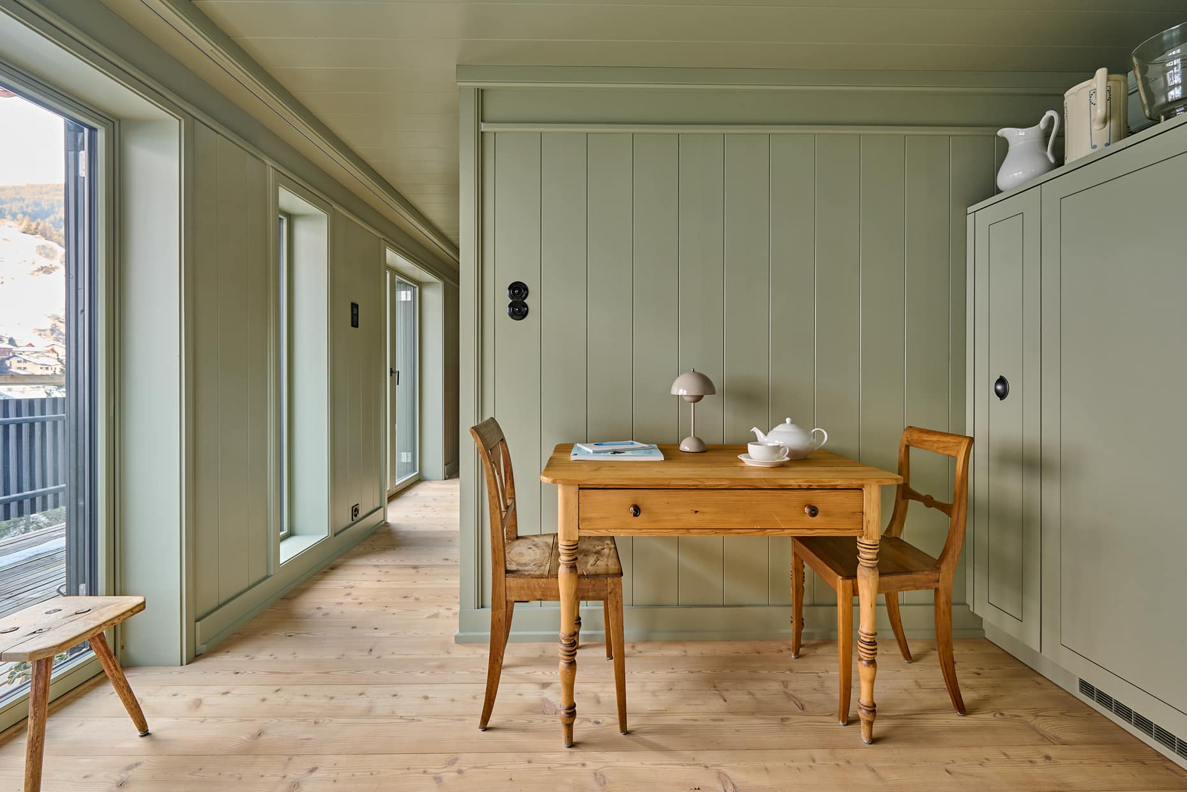
What to do
Hiking, mountaineering, biking, skiing, cross-country skiing, sledding, winter hiking and snowshoeing in the Valsertal, Val Lumnezia, Safiental, Val di Blenio and Rheinwald, wellness in the world-famous Therme Vals, the architectural highlight by Peter Zumthor, architectural tours through the mountain village, enjoying regional cuisine, a visit to the Gandahus museum of local history as well as various cultural activities throughout the year.
Why we like this house
Style-conscious renovation in an architecturally exciting environment
This house is great for
Friends, families and lovers of Therme Vals
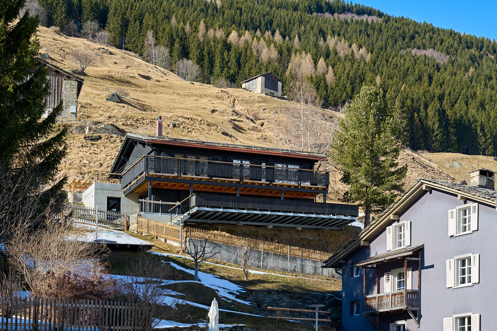
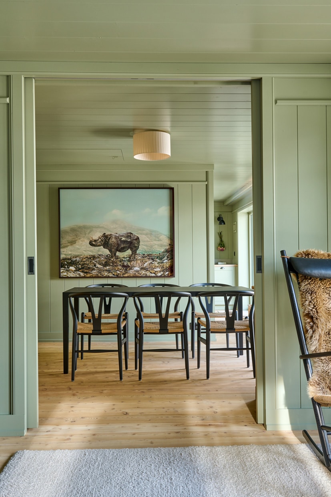
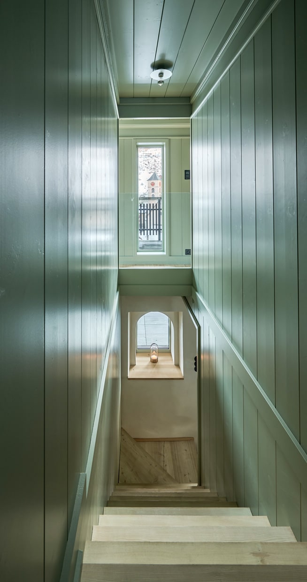
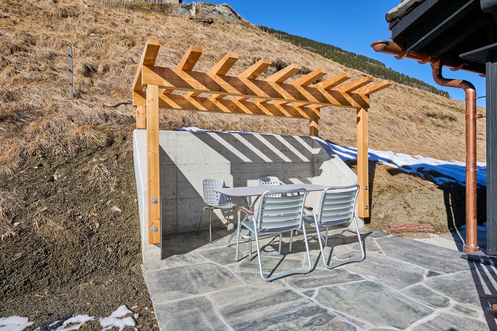
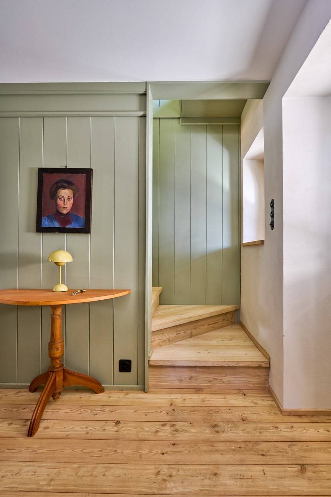
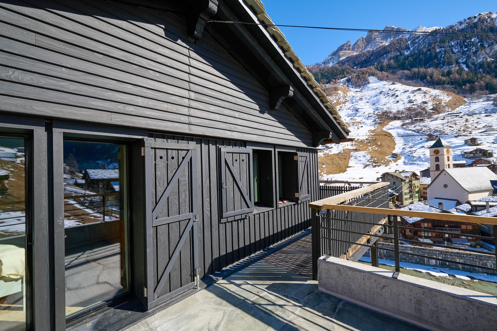
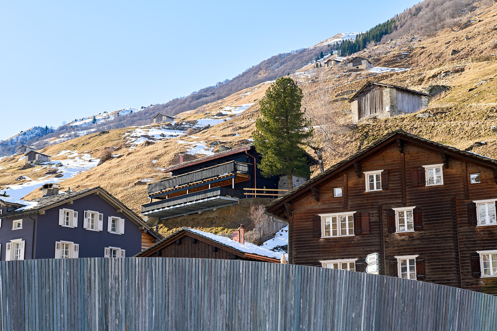
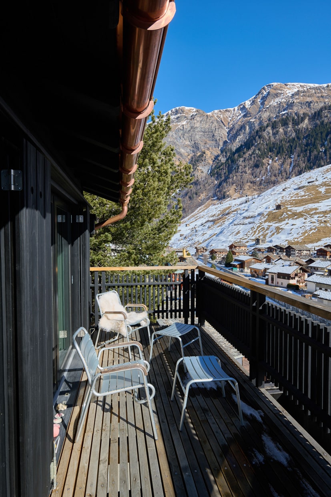
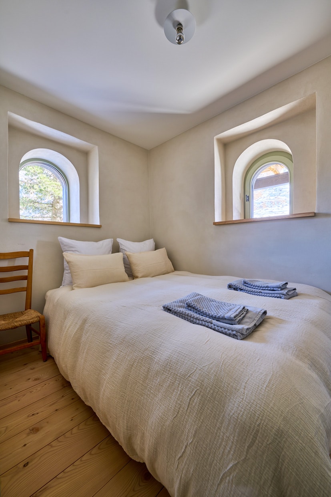
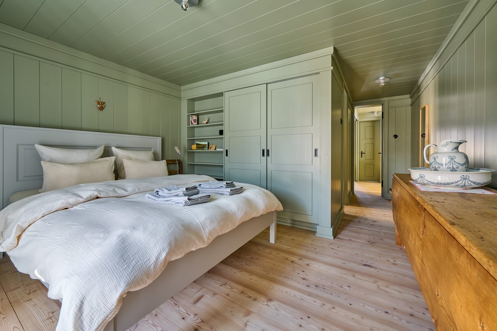
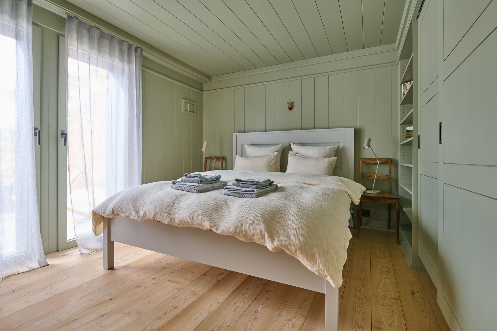
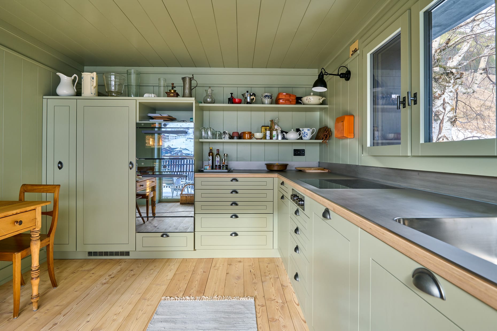
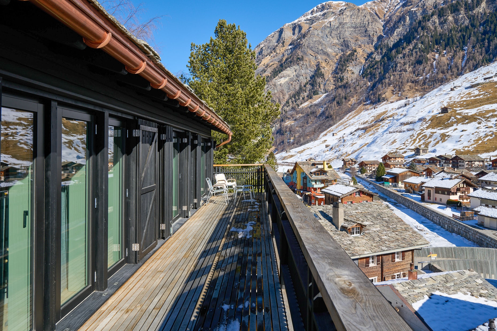
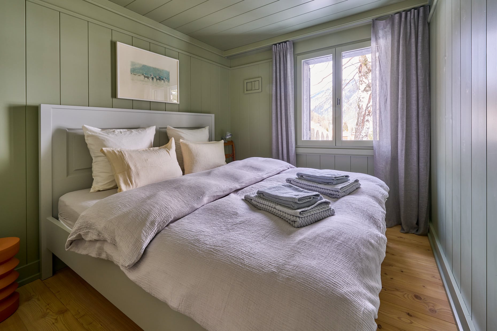
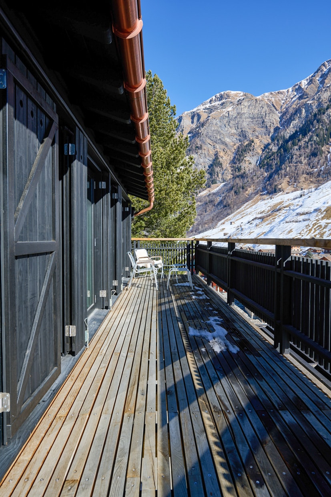
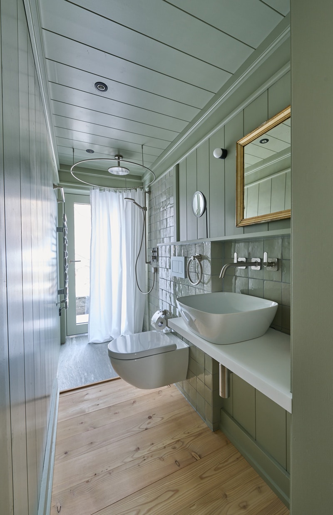
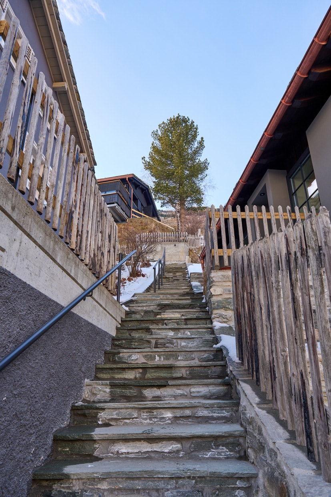
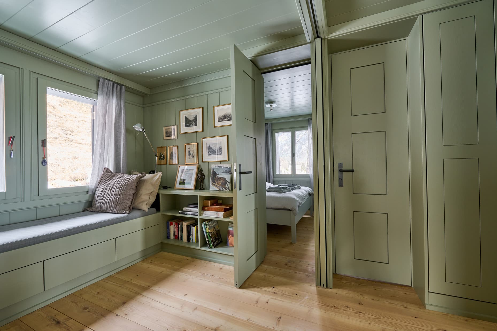
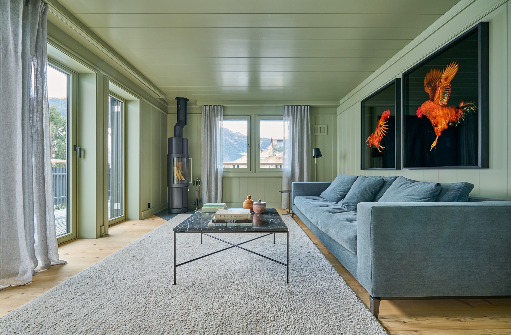
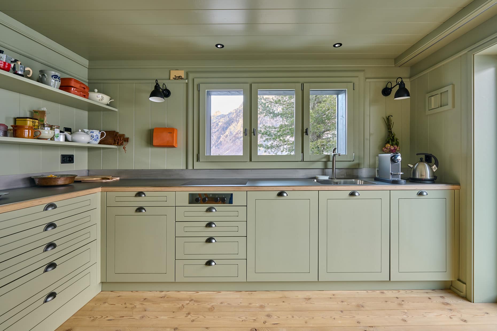
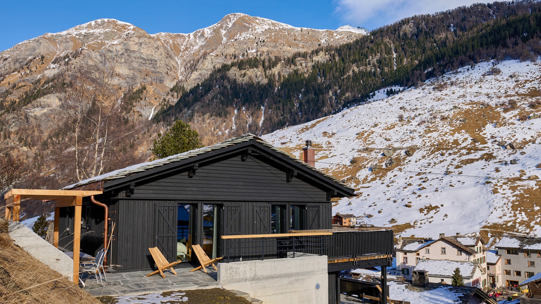
Details
| Region | CH – Switzerland, Grisons, Vals |
| Name | Haus Ariasana |
| Scenery | In a panoramic location on a hill overlooking the Graubünden mountain village |
| Number of guests | Max. 6 (in 3 double bedrooms) |
| Completed | 1950s; renovation 2023 |
| Design | Reidun Dolva Grand (architect), Zurich |
| Specials | The house is only accessible on foot via a paved stone staircase. A parking space is available at a nearby public car park. |
| Architecture | Old & new |
| Accomodation | House |
| Criteria | 1-6 (house/apartment), Hiking, Mountains, Skiing, Spa |
Availability calendar
The calendar shows the current availability of the accommodation. On days with white background the accommodation is still available. On days with dark gray background the accommodation is not available.


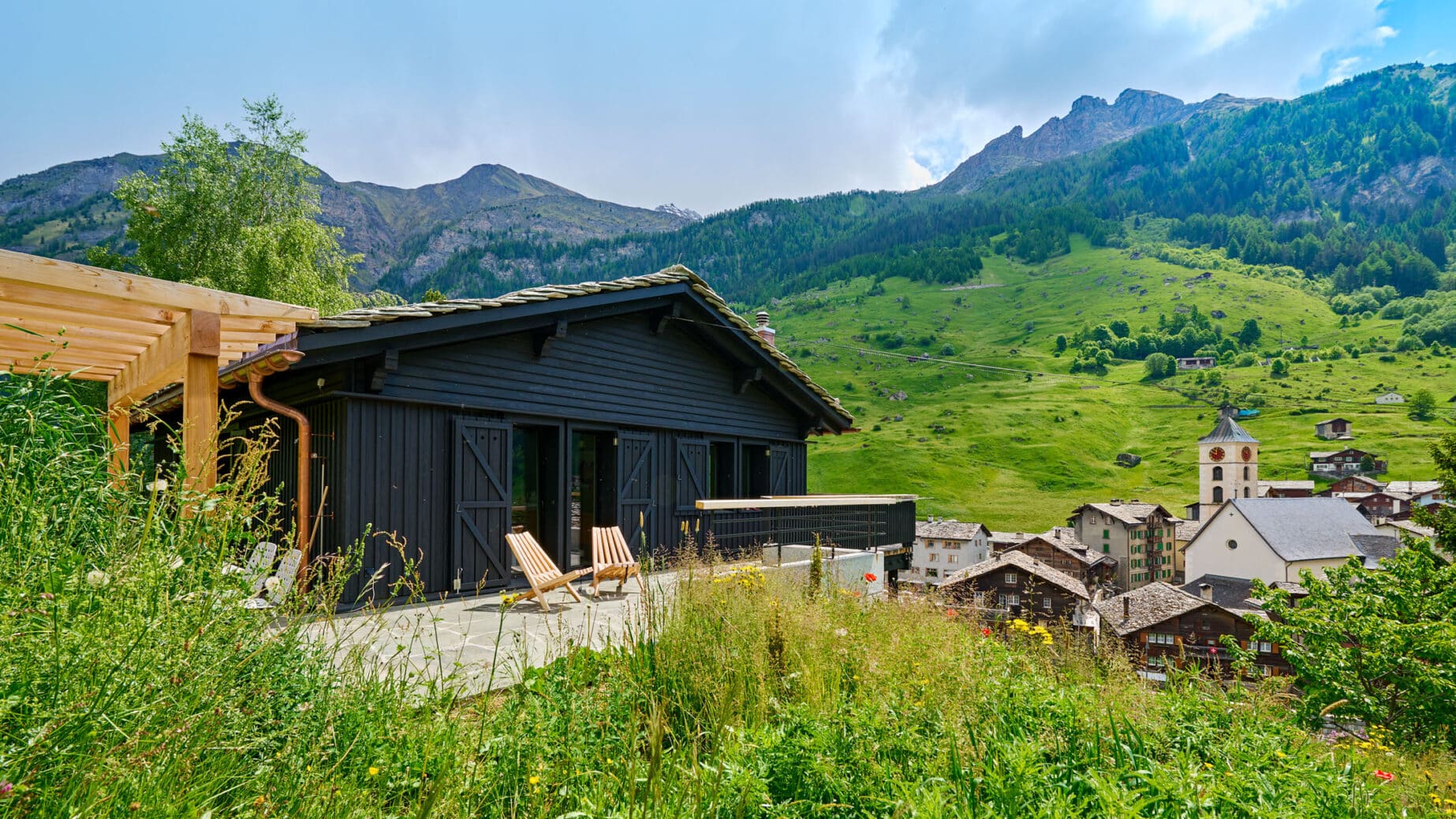



0 Comments