Red brick amidst greenery: the carefully renovated Albrechtshof in the small village of Petershagen near the Oderbruch is an atmospheric place that is stylishly pared down and transposes life in the countryside into the present day.
Endless fields, meadows and forests characterize the landscape around the idyllic village in the Uckermark, at the end of which lies the detached three-sided farm. Only the cranes regularly stop by here. Except for the peak periods of farming or an occasional car driving past the house, there is mostly meditative peace and quiet on the 7,000 m2 garden property, which includes a house, a stable and a shed as well as a historic tobacco barn typical of the region. According to the historical record, the farm was built around the turn of the century by the lord of the castle in the village for his mistress and later became the property of the Albrecht family, who ran it for their own living.
The historically relevant architecture with a building base made of glacial fieldstone and brick in slope construction has been preserved to this day. The interior has also been renovated very carefully and unobtrusively in order to protect the original character of the house. Nevertheless, it still has everything our modern everyday lives could wish for. The living area, which was once divided into two, has been merged into one large space with floor-to-ceiling windows that capture the light on both sides of the house. The understated interior combines antiques, design classics and new furniture and creates a calming, peaceful atmosphere with its natural, warm materials and neutral, grounded colors. Not even pictures are needed, as the view from the high windows is an experience in itself. In addition to the eat-in kitchen and the adjoining living room with sofa and fireplace, there are two double bedrooms and a bathroom. The slightly tamed garden features numerous flower beds, trees and shrubs as well as a cold water outdoor shower, a fire barrel with barbecue grill and, of course, plenty of favorite spots for every season.
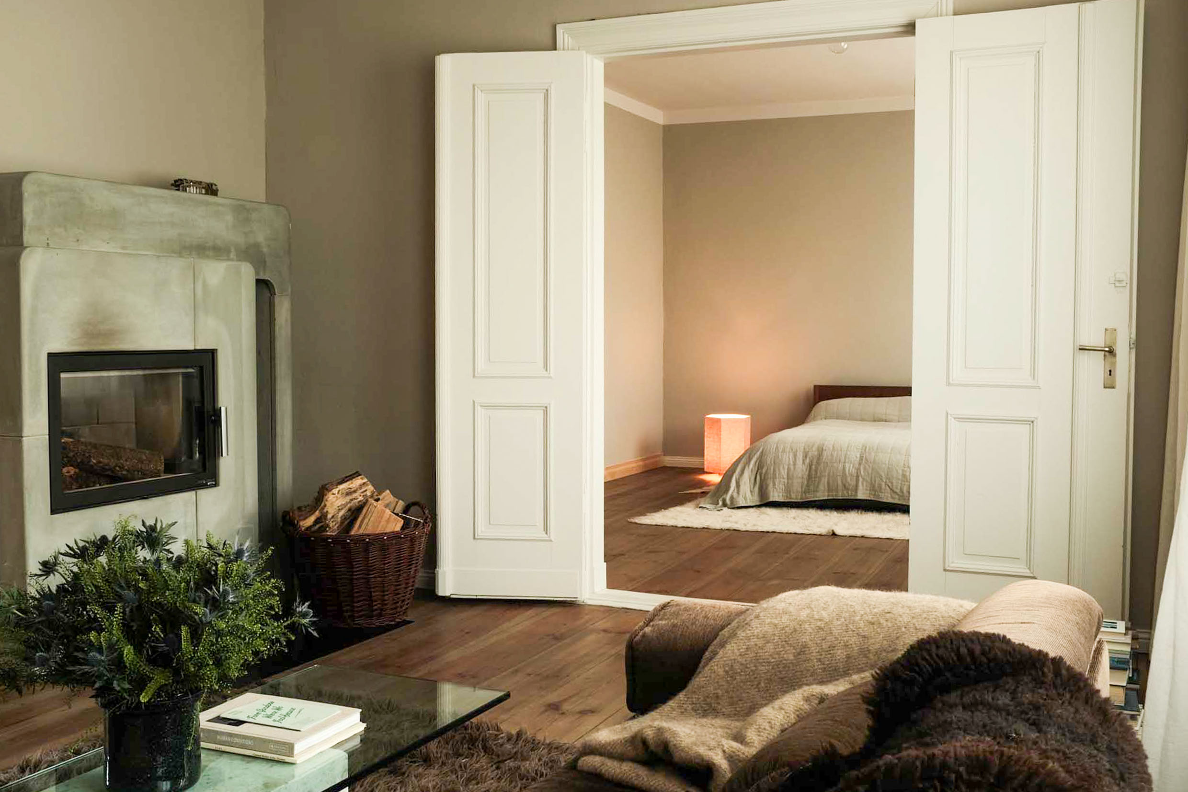
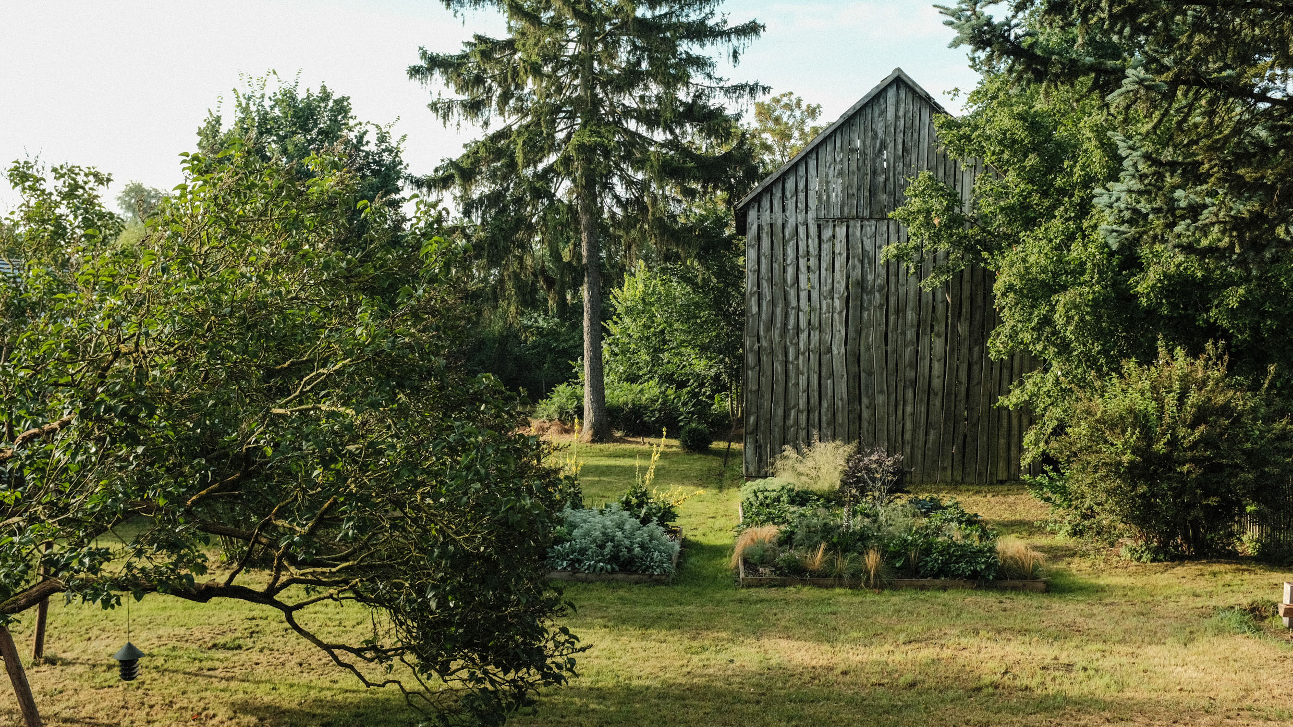
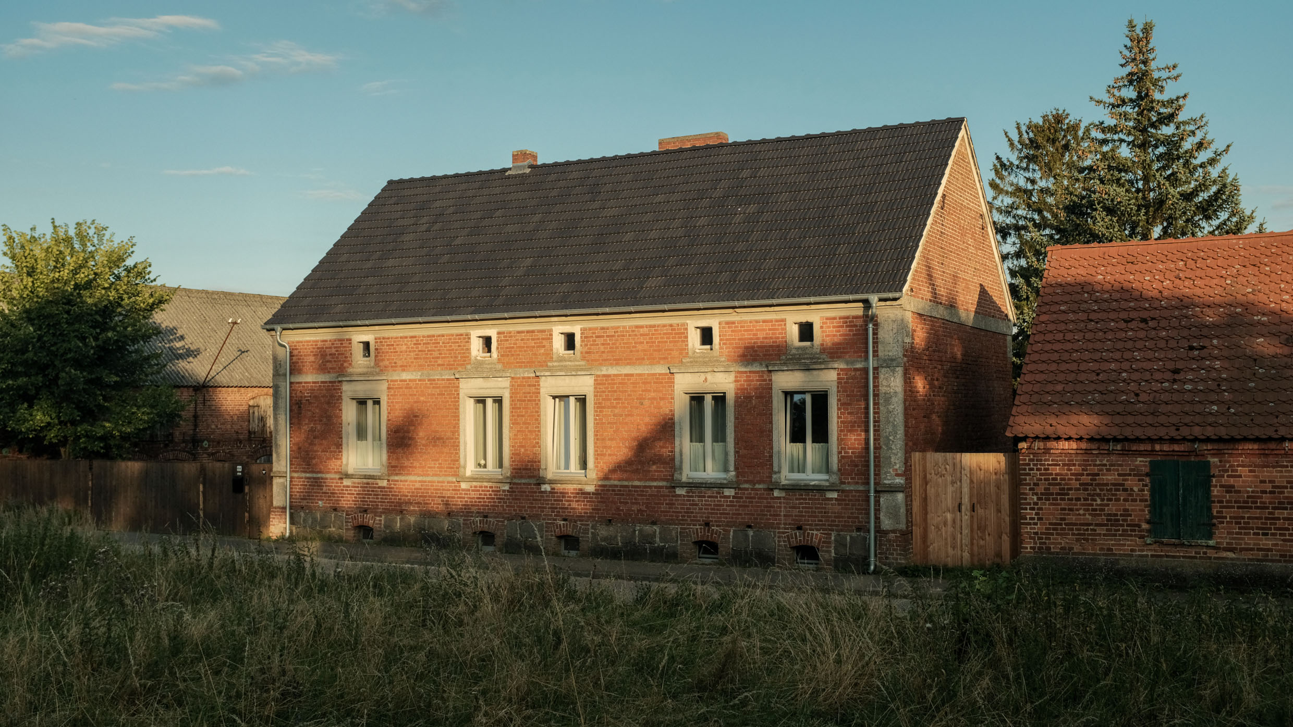
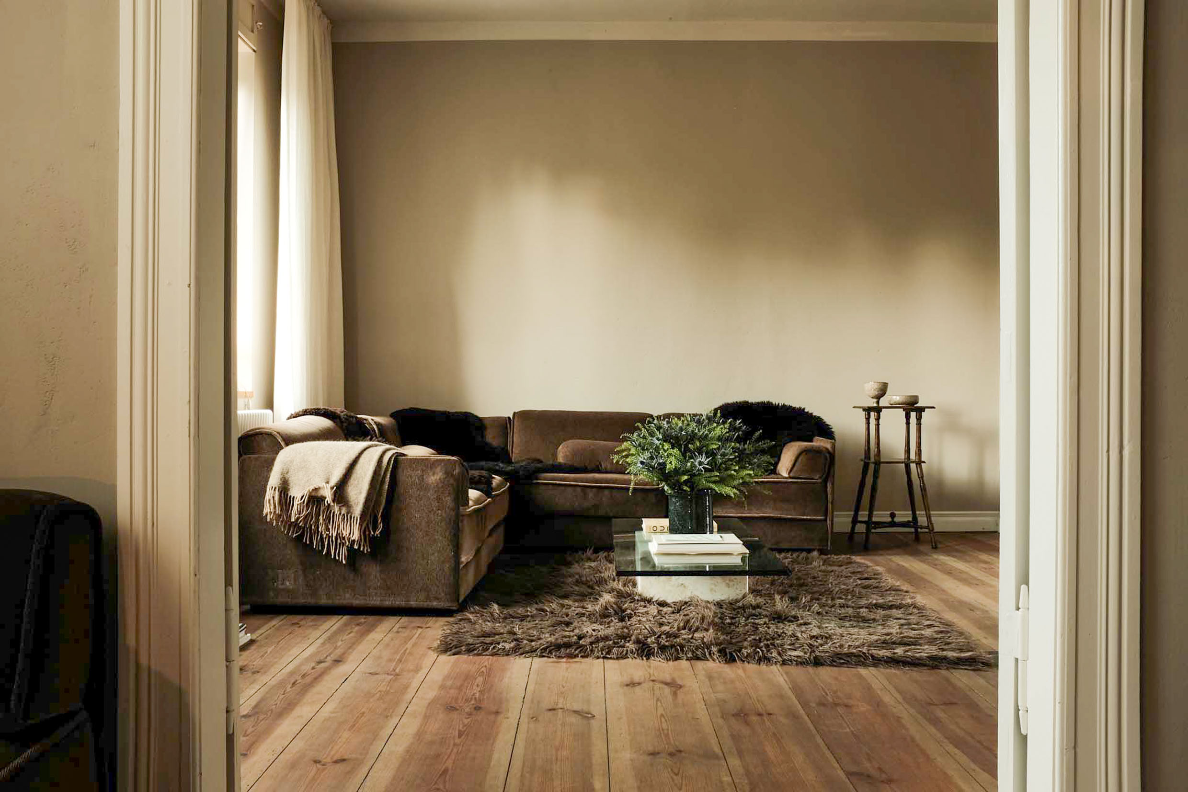
What to do
Walking, cycling (e.g. on the Oder-Neisse cycle path, which stretches from the Czech Republic to the mouth of the Oder), jogging, swimming (e.g. in the castle lake in Penkun, in the pretty lake in front of Damitzow Castle or in the refreshing Oder), discovering the surrounding villages, a visit to the bird and species-rich reed landscape of the Oderbruch (either by canoe or on guided tours) or a trip to the city of Szczecin (approx. 30 minutes by car) with culture and culinary delights.
Why we like this house
Pure deceleration for urban souls: an atmospheric dialogue between history and zeitgeist in the midst of endless nature.
This house is great for
Couples, friends and families. The farm is not barrier-free.
Sustainability
Air heat pump heating, thermally insulated windows, balcony power station, e-charging facility, two bicycles with small trailer, public transport: by train to Luckow-Petershagen (from Berlin approx. 90 minutes), then 15 minutes on foot to Albrechtshof;
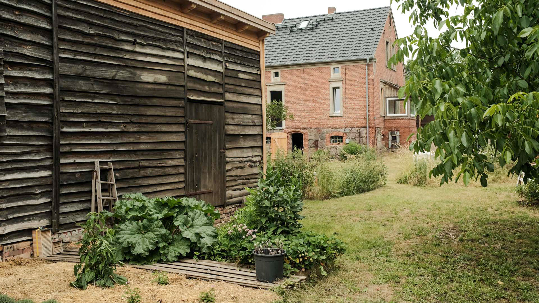
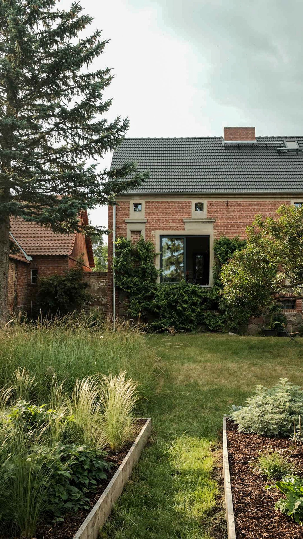
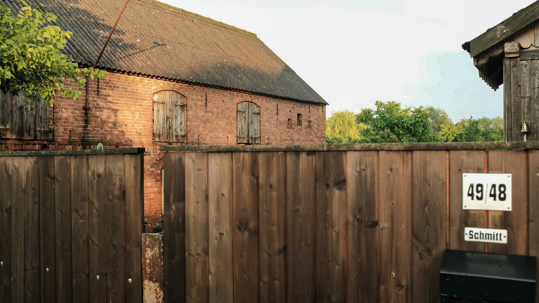
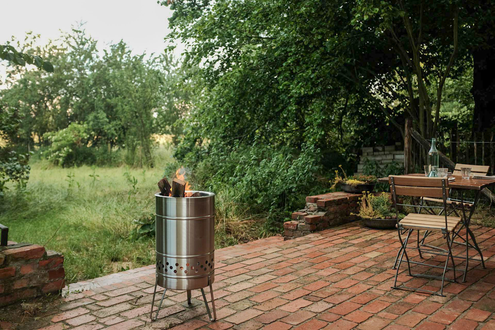
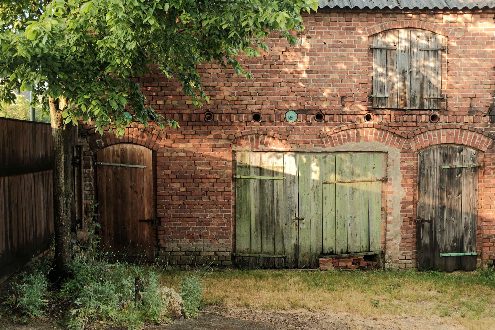
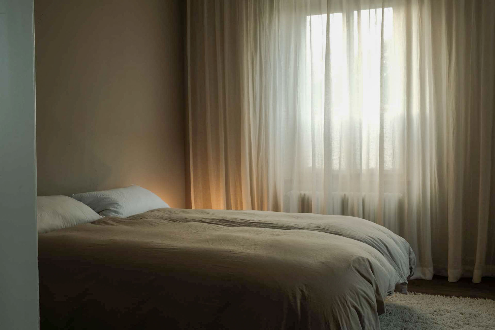
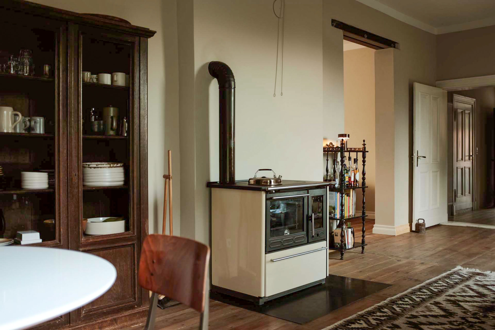
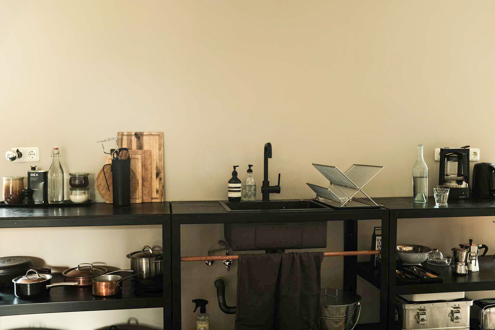
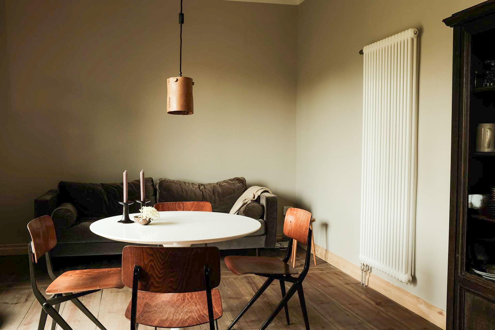
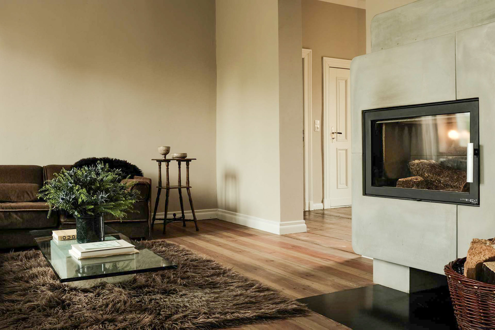
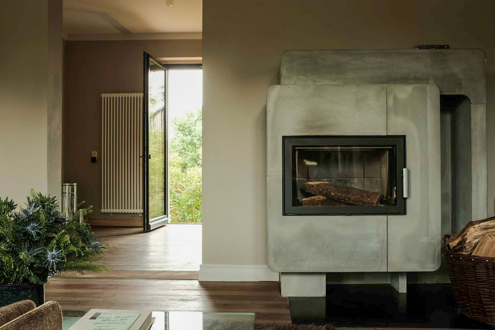
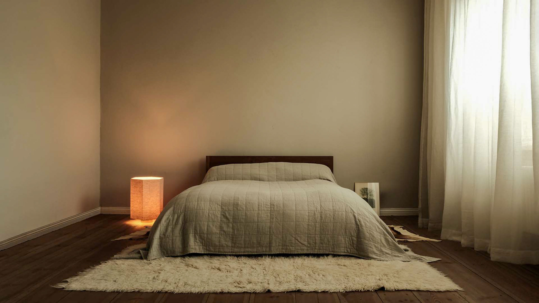
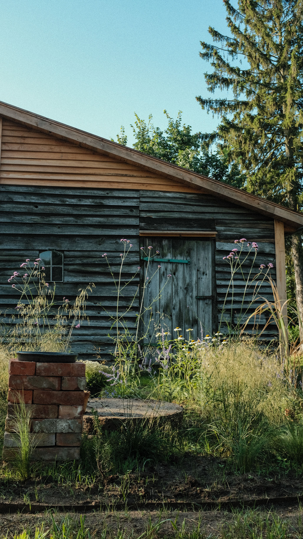
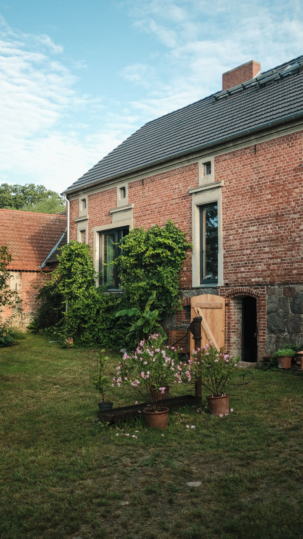
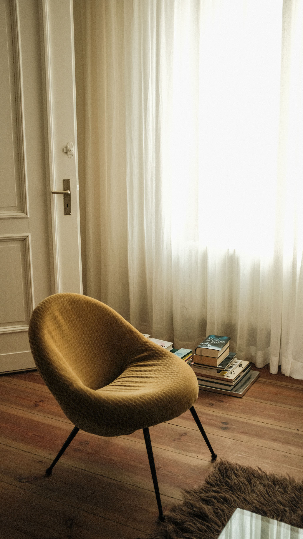
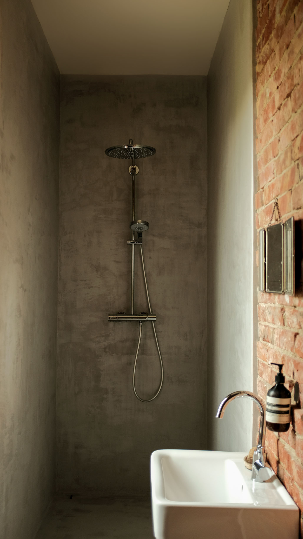
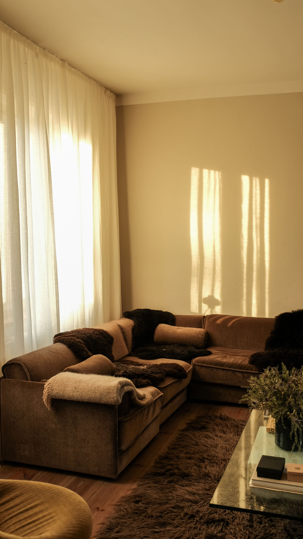
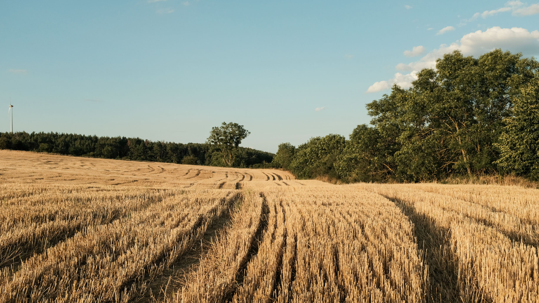
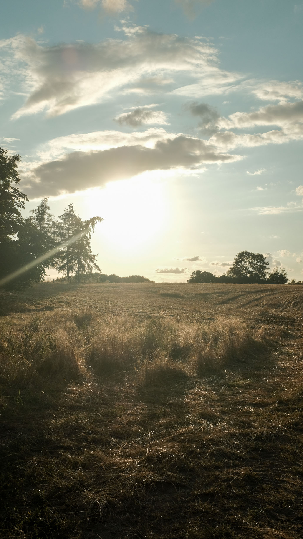
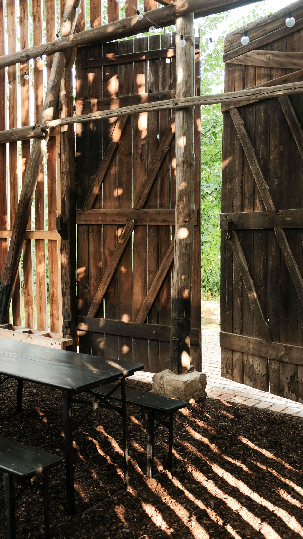
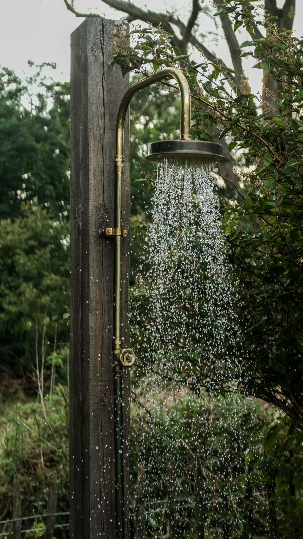
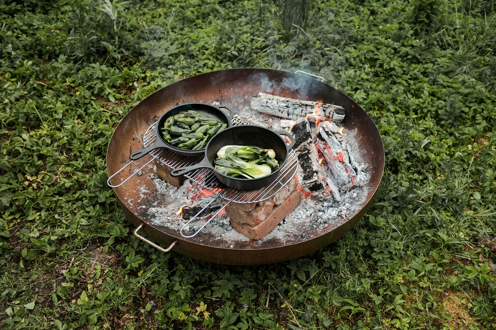
Details
| Region | DE – Germany, Brandenburg, Uckermark, Petershagen |
| Name | Albrechtshof |
| Scenery | Detached, on the village road, surrounded by fields and meadows |
| Number of guests | Max. 4 |
| Completed | 1911 / 2023 |
| Design | Owner, advised by the architect Sigurd Larsen |
| Architecture | Old & new |
| Accomodation | House |
| Criteria | 1-4 (house/apartment), Family, Garden, Hiking, Lake/river, EV-charging station, No car needed |
Availability calendar
The calendar shows the current availability of the accommodation. On days with white background the accommodation is still available. On days with dark gray background the accommodation is not available.


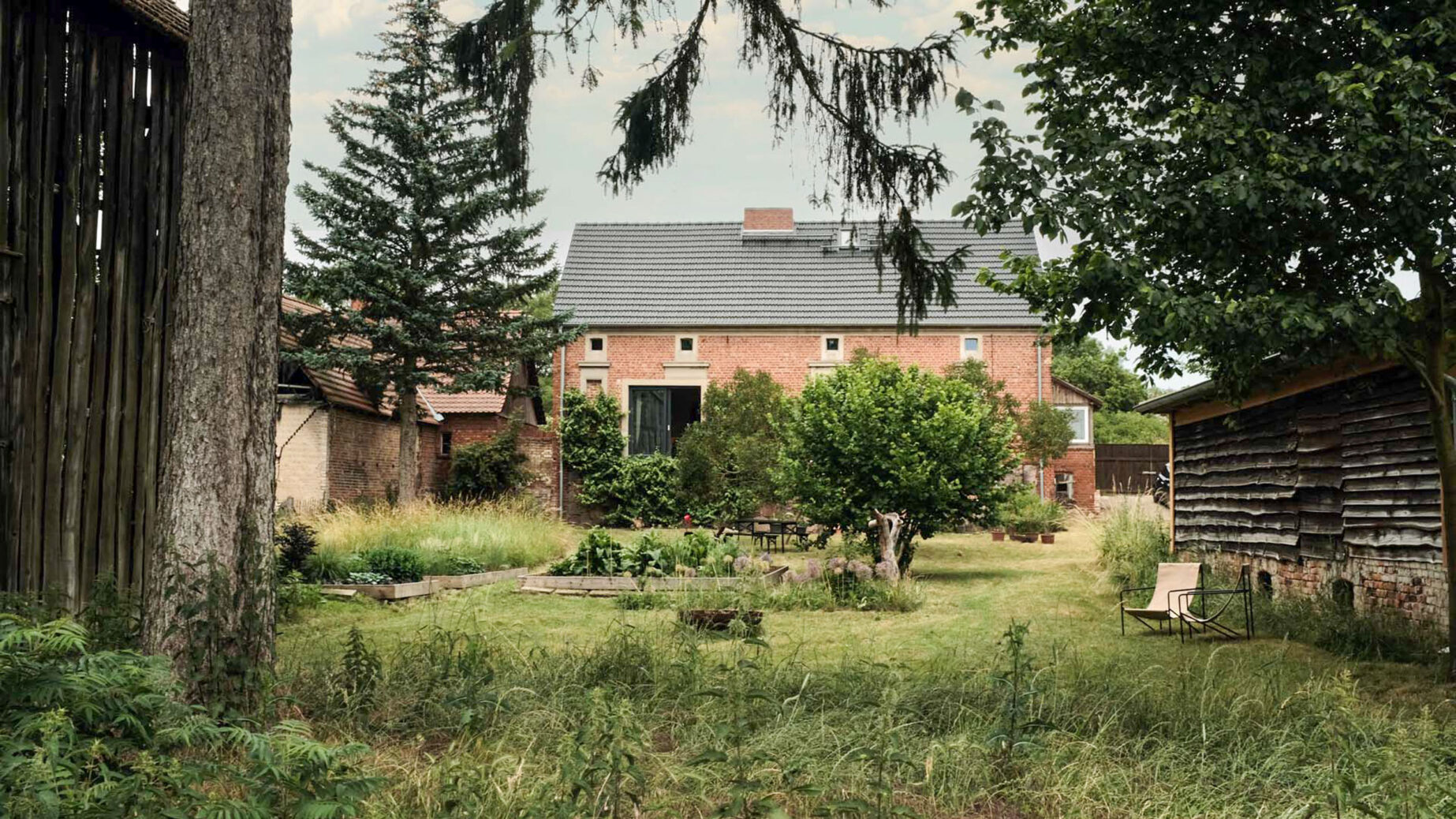



0 Comments