In the hinterland of Lake Constance, an old farm has been transformed into a destination for lovers of simple yet beautiful design. Katrin Ilg and her husband Alexander, an architect and carpenter, have created three individual holiday homes out of a farmstead belonging to her parents. One of these homes is the Alte Brennerei, a former distillery in which Katrin’s father Josef used to produce fruit spirits. Post-reconstruction it is hardly recognizable. A wood-framed second storey and staircase have been added to the original building, and now an archetypical house with black walls and red window frames rests atop the old, white substructure. At 63 sqm there is space for up to 6 people. On the ground floor you will find the live-in kitchen and bathroom, while the first floor houses the main living area, which can also be used as extra sleeping space. This floor also features a bedroom for two people. A staircase leads from the living area up to the sleeping gallery with two beds. Through the large windows on the gable side you can enjoy beautiful views across the wide green landscape.
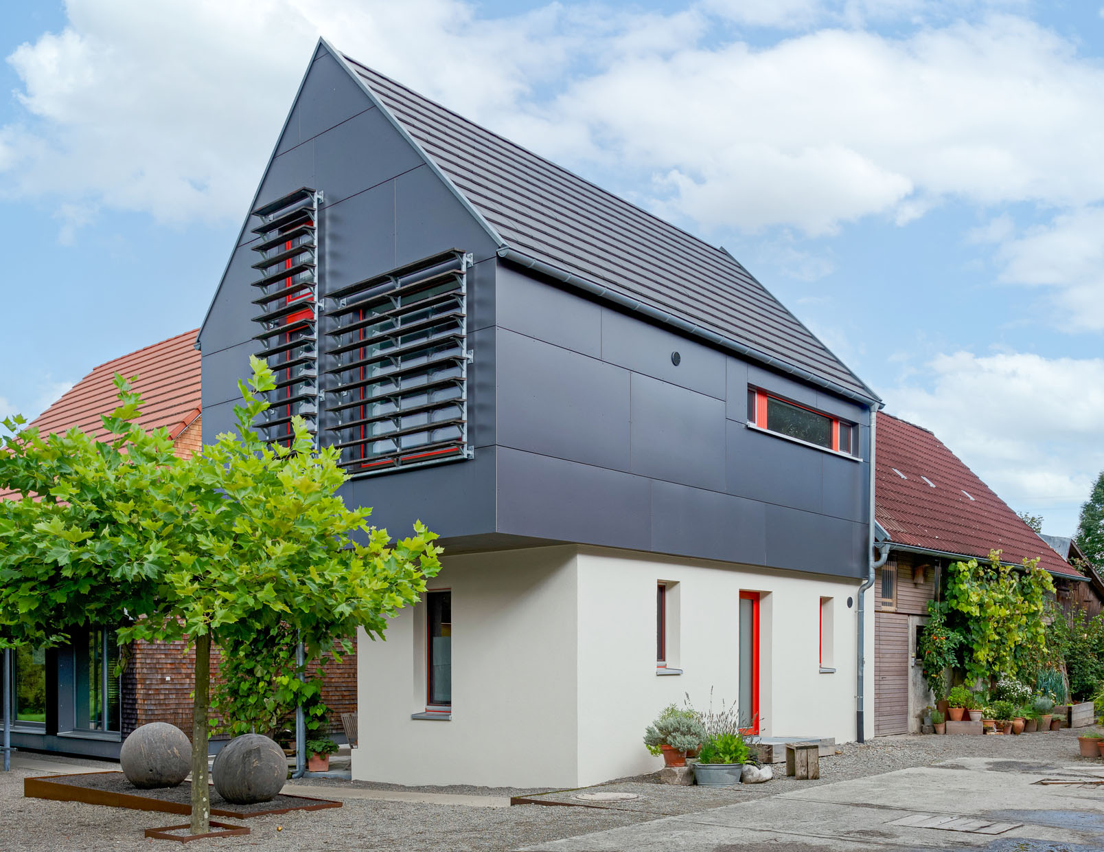
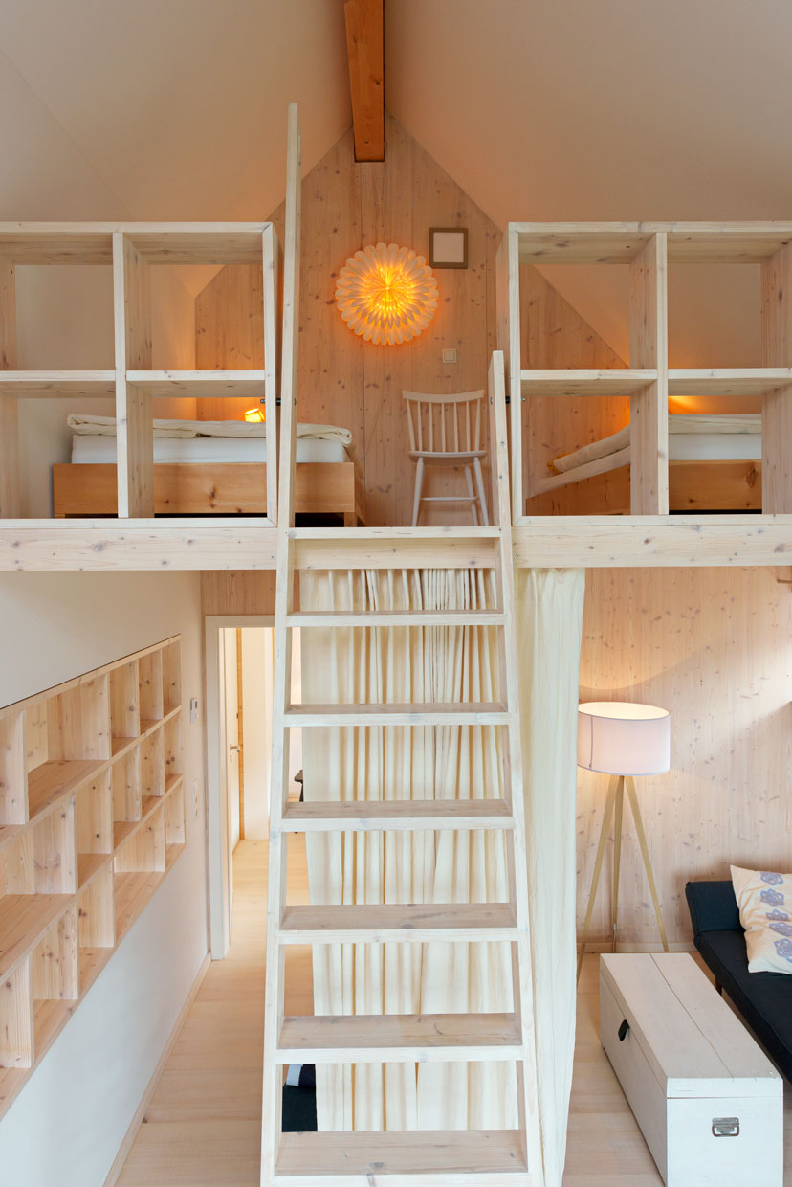
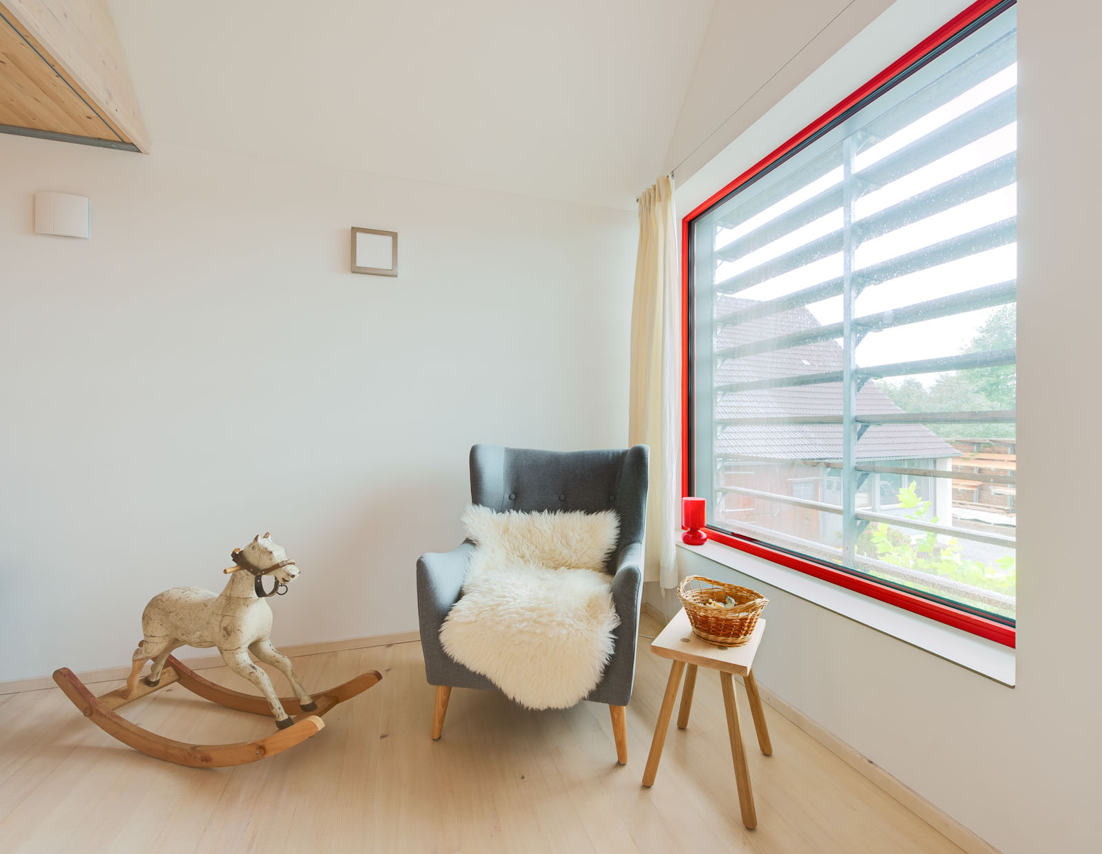
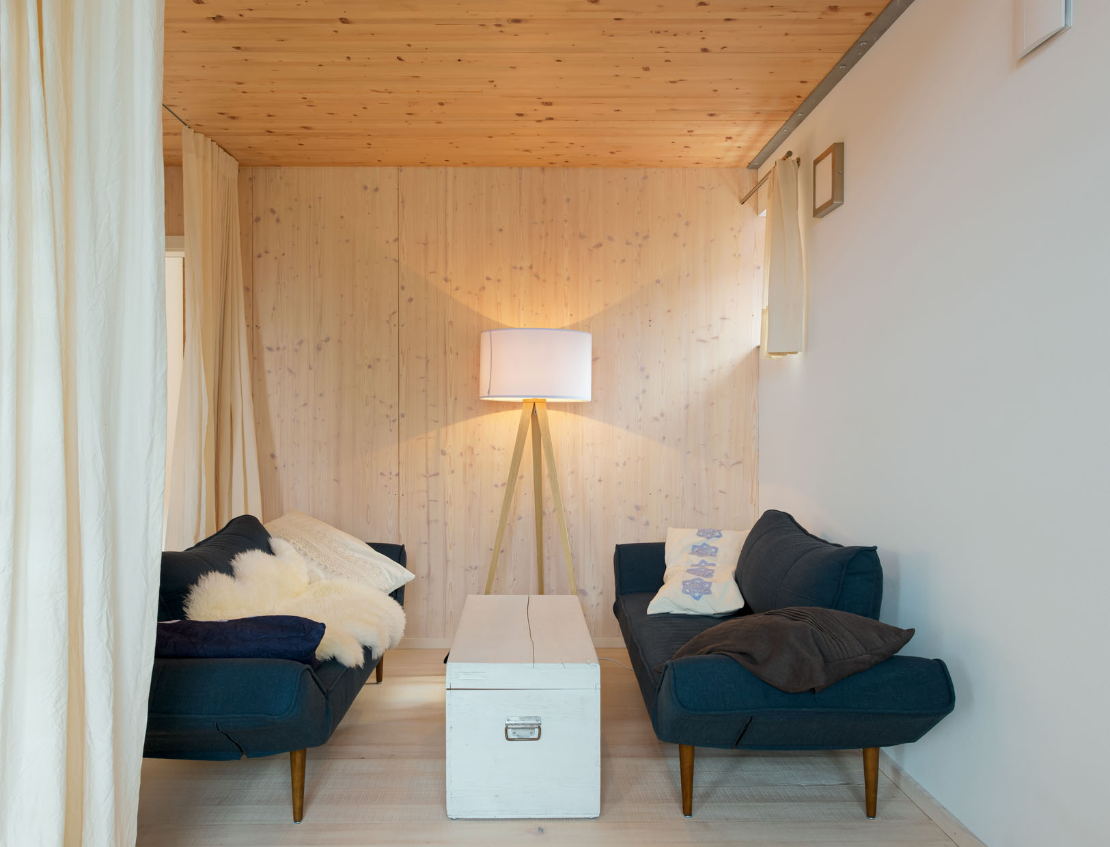
What to do
Hiking, swimming, a garden with a children's circus caravan, a sandpit, barbecue area, outdoor games as well as a barn for wet weather, and excursions around the Lake Constance region.
Why we like this house
A child-friendly holiday home with a simple and beautiful design.
This house is great for
Families
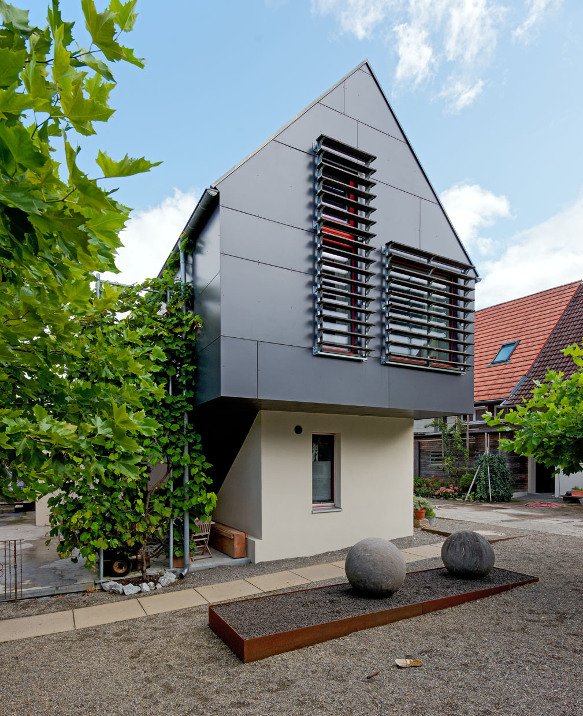
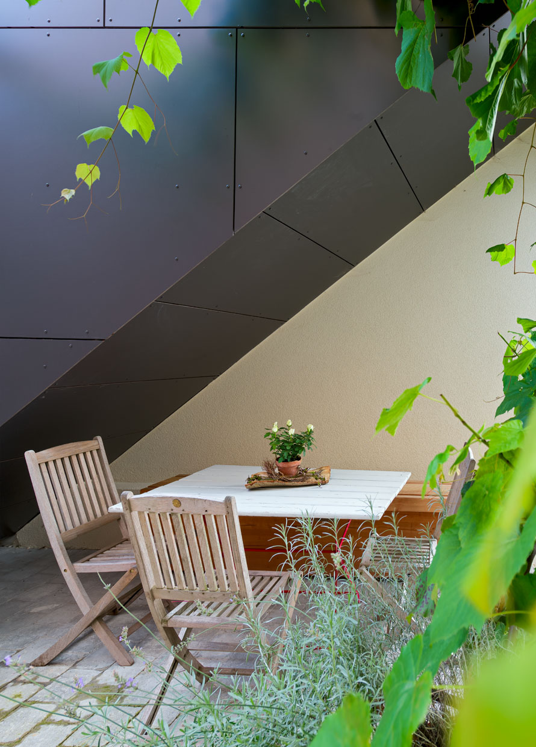
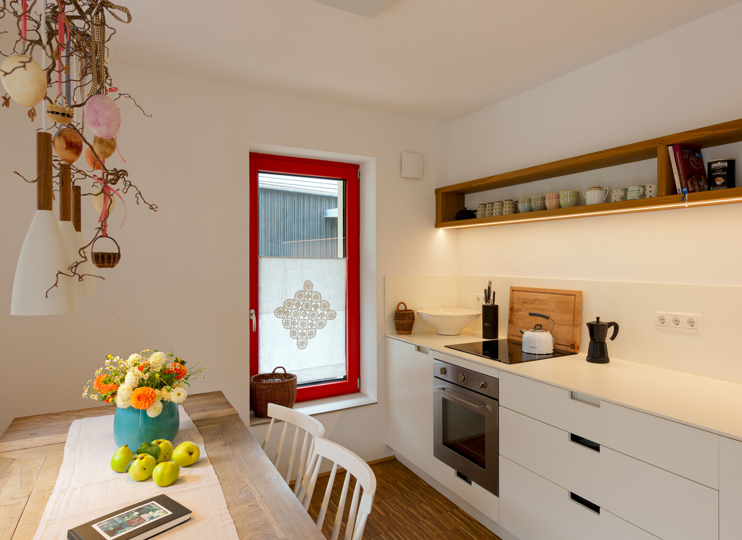
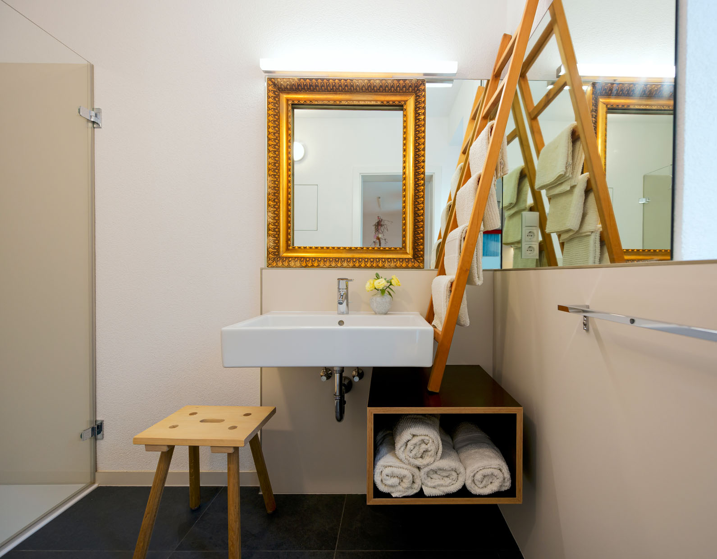
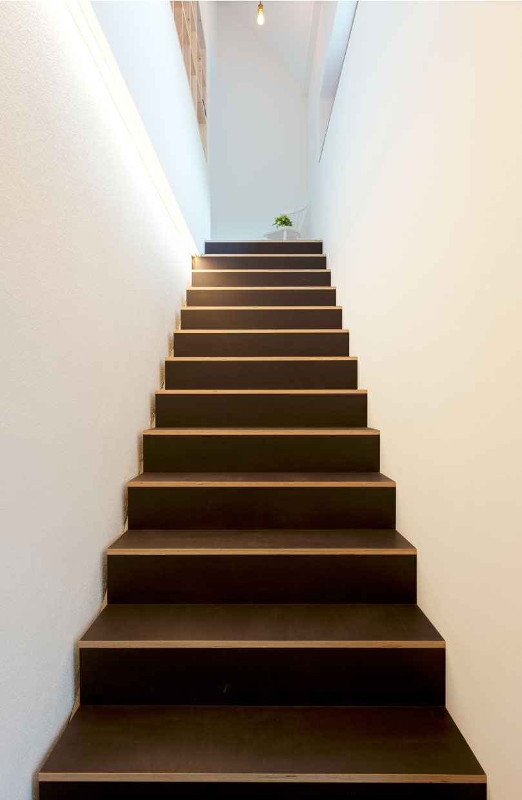
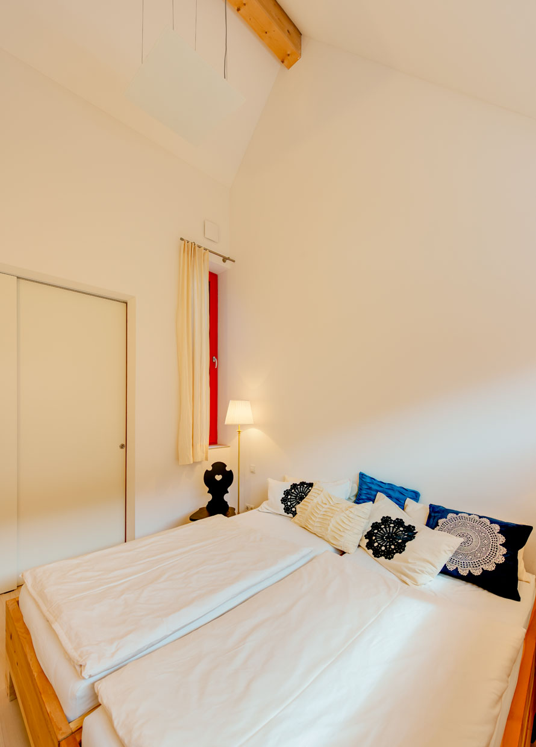
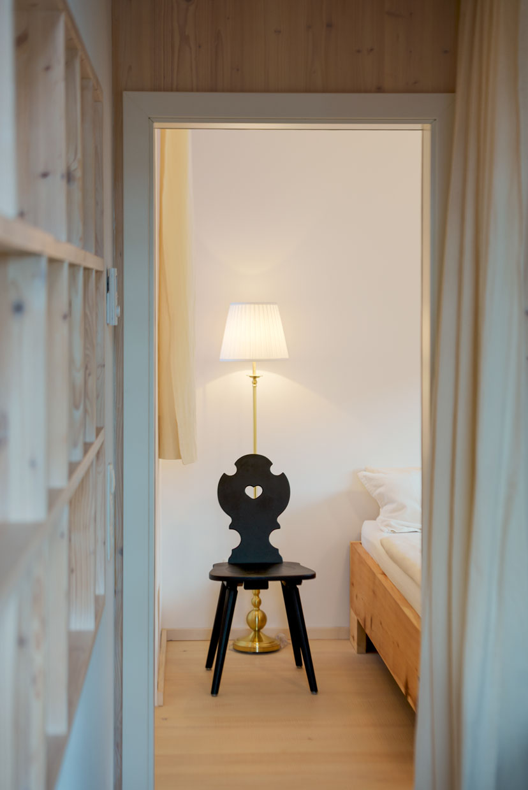
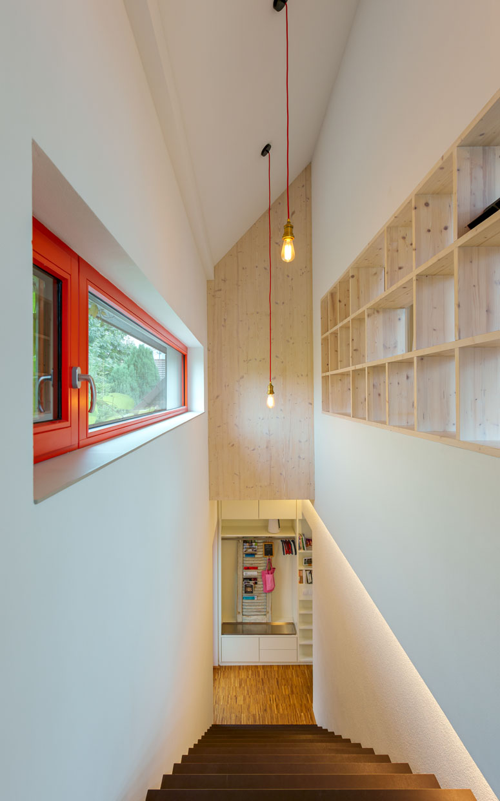
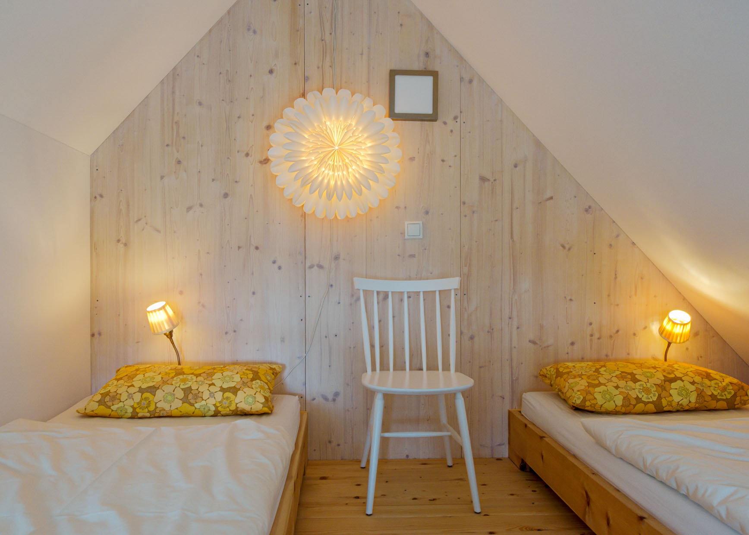
Details
| Region | DE – Germany, Baden-Wuerttemberg, Lake Constance district, Deggenhausertal |
| Name | Alte Brennerei |
| Scenery | hilly, wooded landscape with scattered farms |
| Number of guests | Max. 6 people |
| Completed | 2015 |
| Design | Alexander Ilg, sägezahn. architektur in holz, Deggenhausertal |
| Architecture | Old & new |
| Accomodation | House |
| Criteria | 1-6 (house/apartment), Family, Garden, Hiking, Lake/river |
Availability calendar
The calendar shows the current availability of the accommodation. On days with white background the accommodation is still available. On days with dark gray background the accommodation is not available.


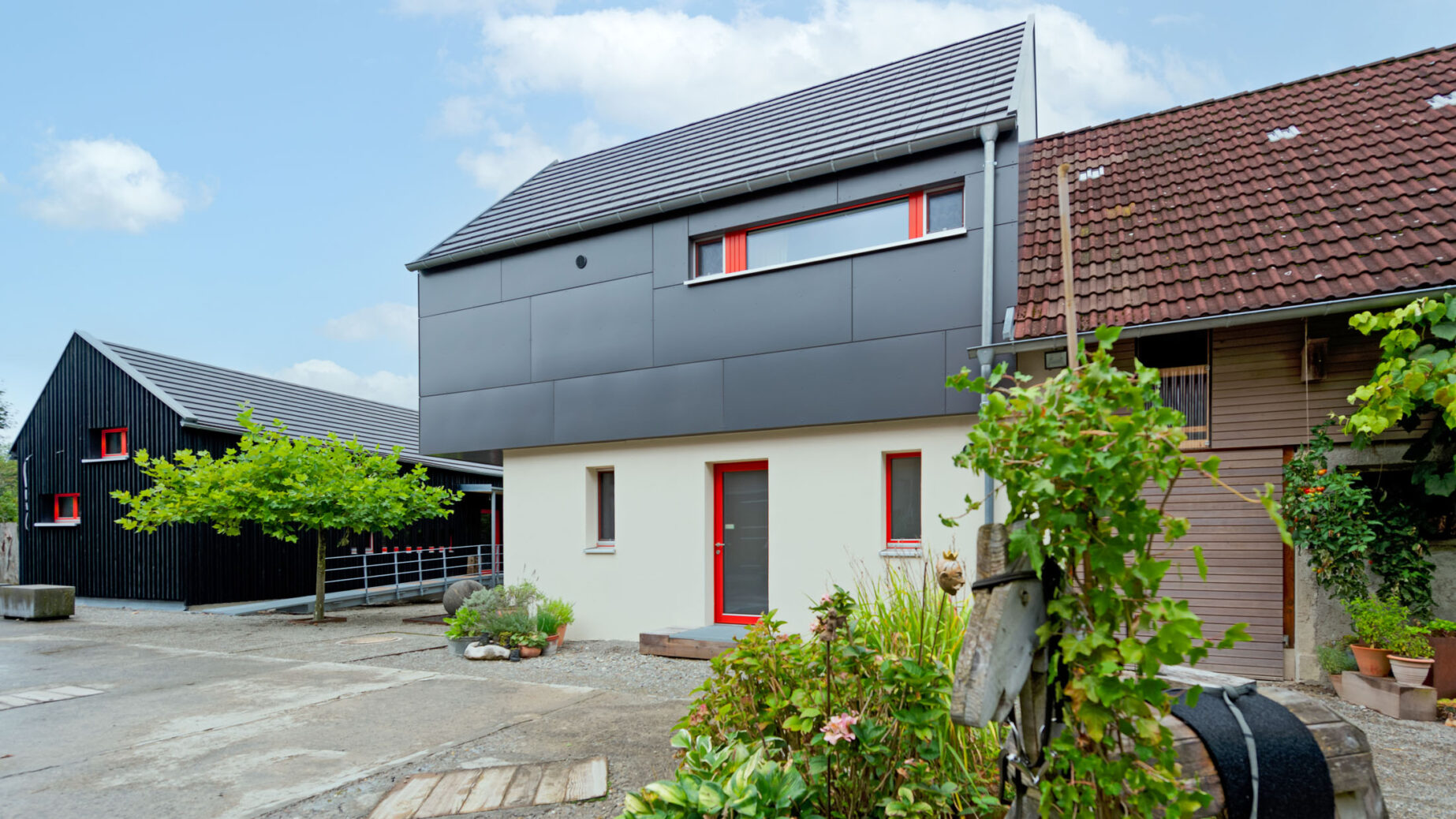



0 Comments