The holiday home “Am früheren Seilerhansenhof” is situated in an idyllic location amidst the gently rolling hills of the Black Forest. Meadows, pastures and forests surround the property, which also features a small stream running through it. The estate consists of three buildings, all with saddle roofs. The two larger ones are connected to one another, while a slightly removed cottage completes the trio. The house looks simple, almost as if drawn by a child’s hand, but a closer look will reveal surprising details. Thanks to the offset arrangement of the buildings, their slightly sloped position, and the placement of the windows, interesting spatial arrangements across different levels and interesting views, as well as protected exterior areas, have been created.
The approximately 100 sqm house can accommodate up to four people. In the first part of the building there are two bedrooms, a bathroom and a gallery. In the second building, which is located slightly lower, you will find the living area opening up to the roof. The sitting area, dining area and kitchen are placed around the central fireplace. The furniture is mostly custom-made and was designed by the architect himself. The straight-lined, minimalist furnishings and the polished concrete floors in the living room create a modern ambience – far from your typical rustic cottage flair and yet extremely cosy.
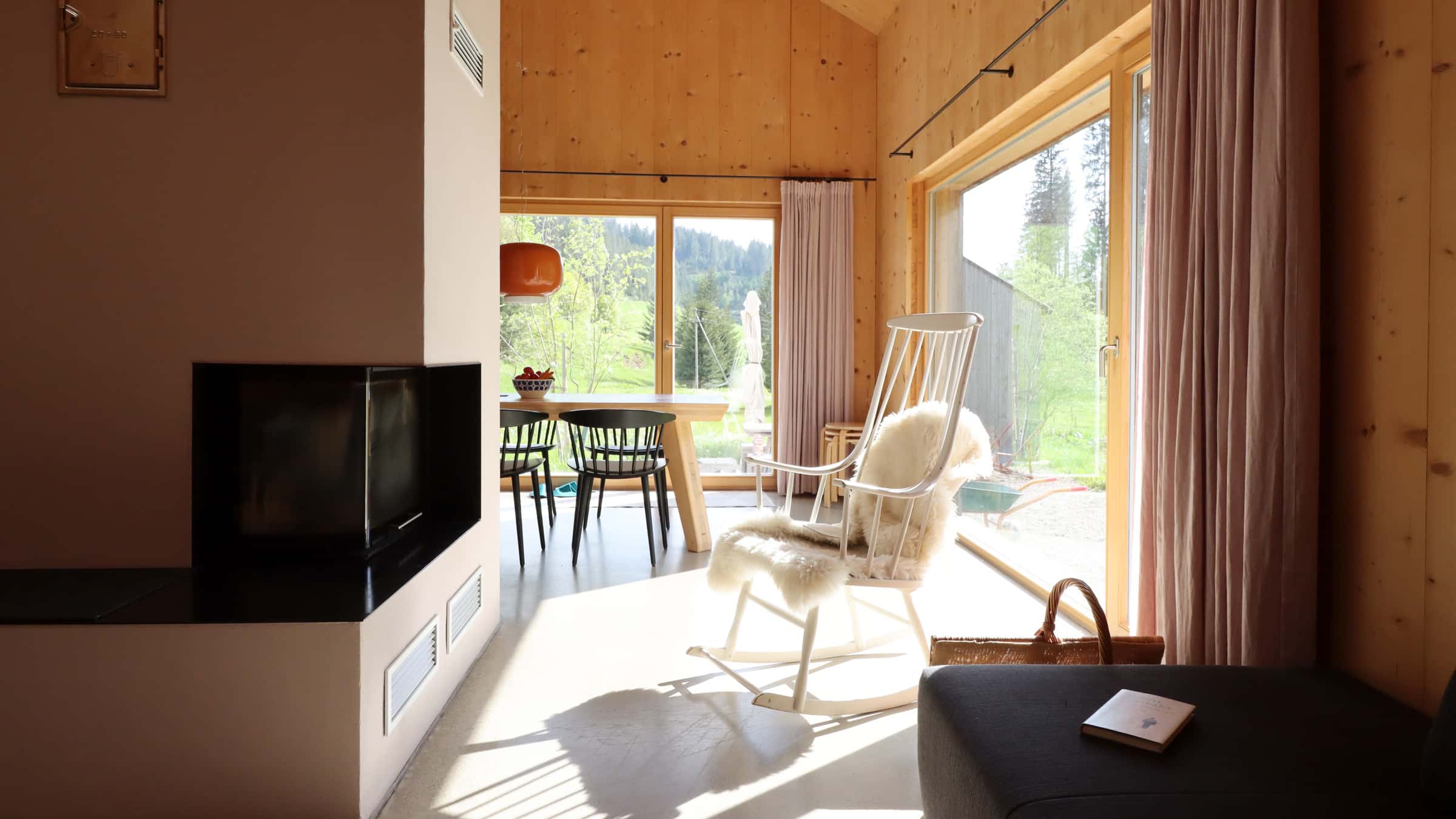
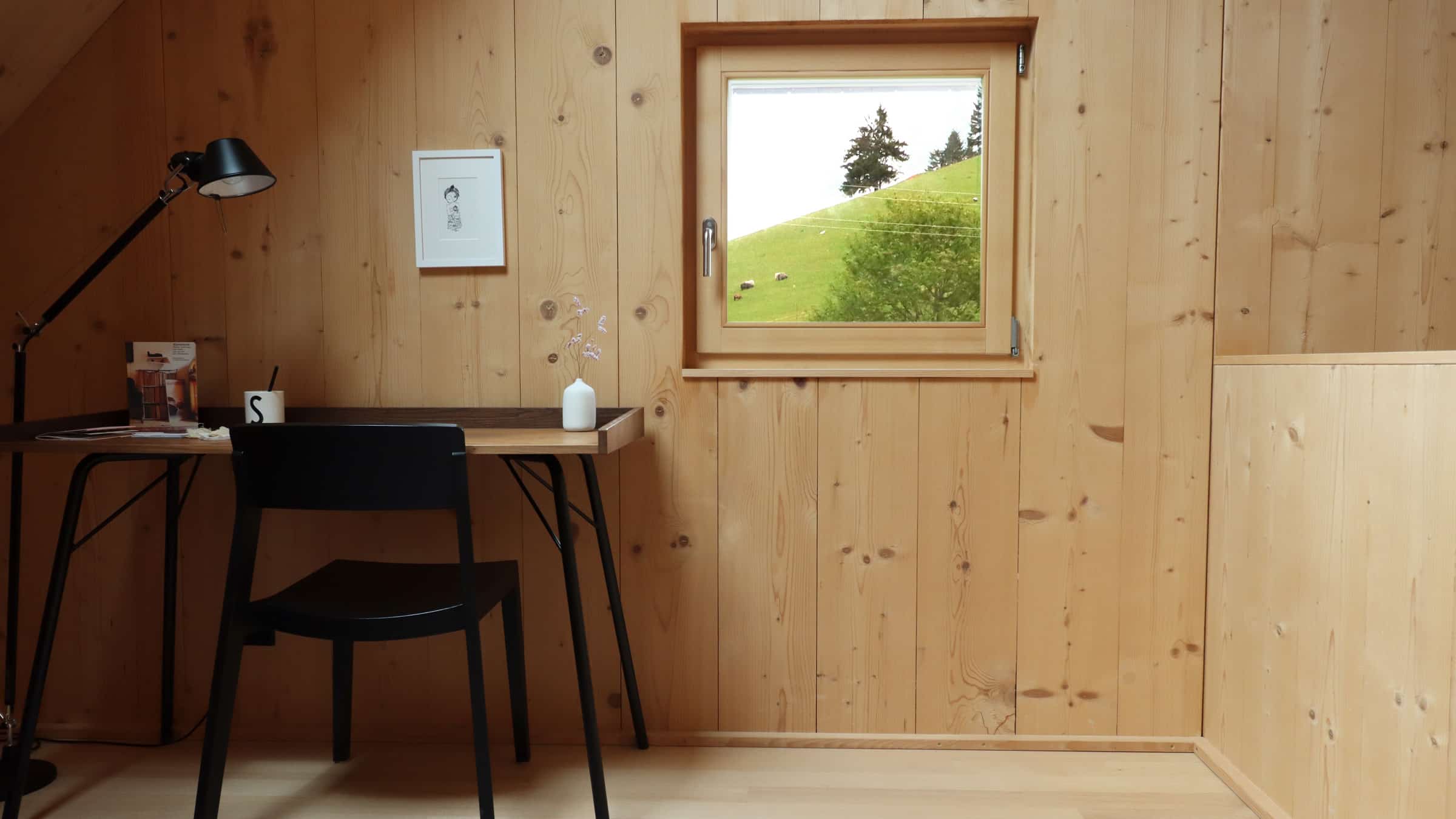
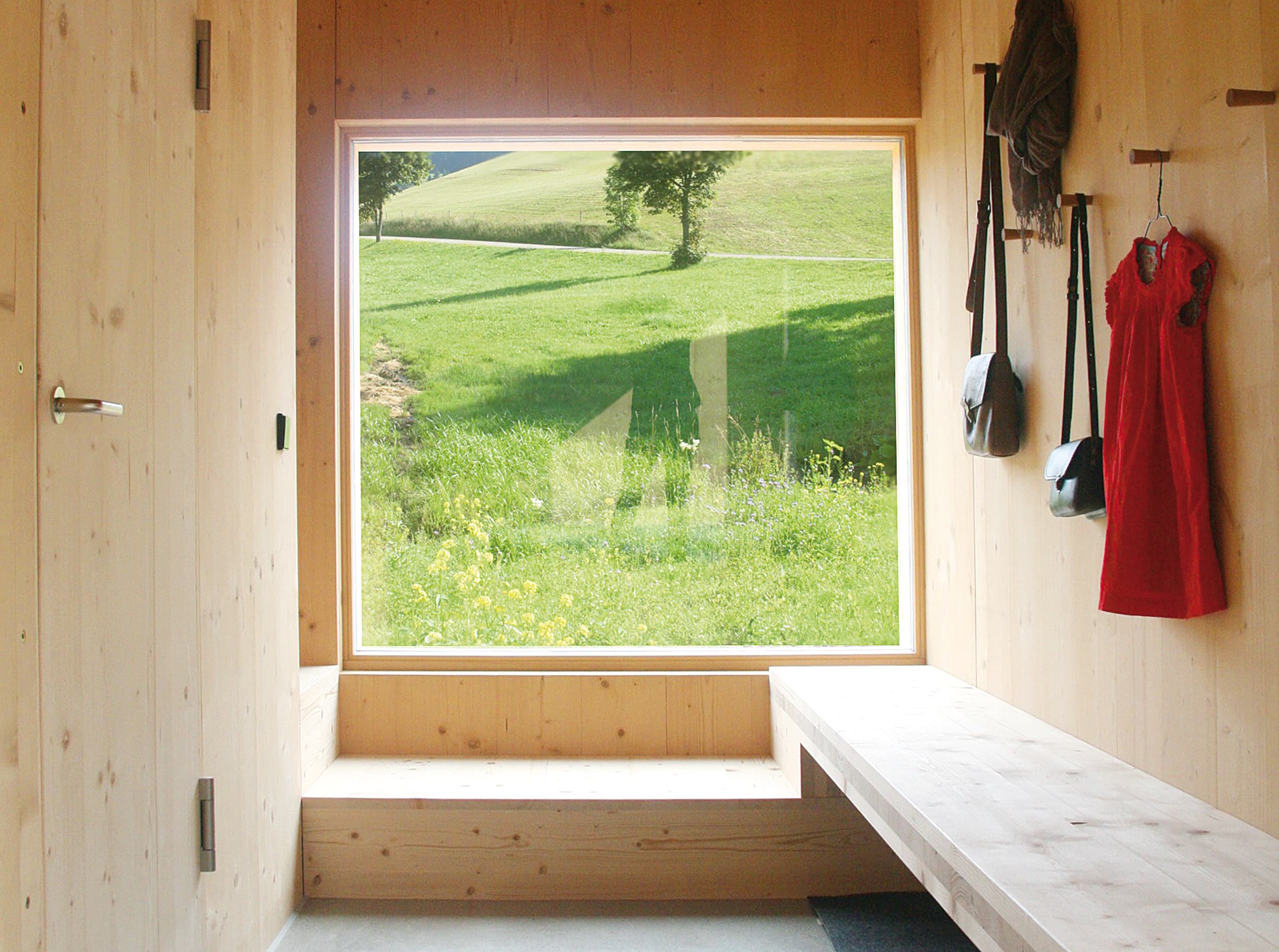
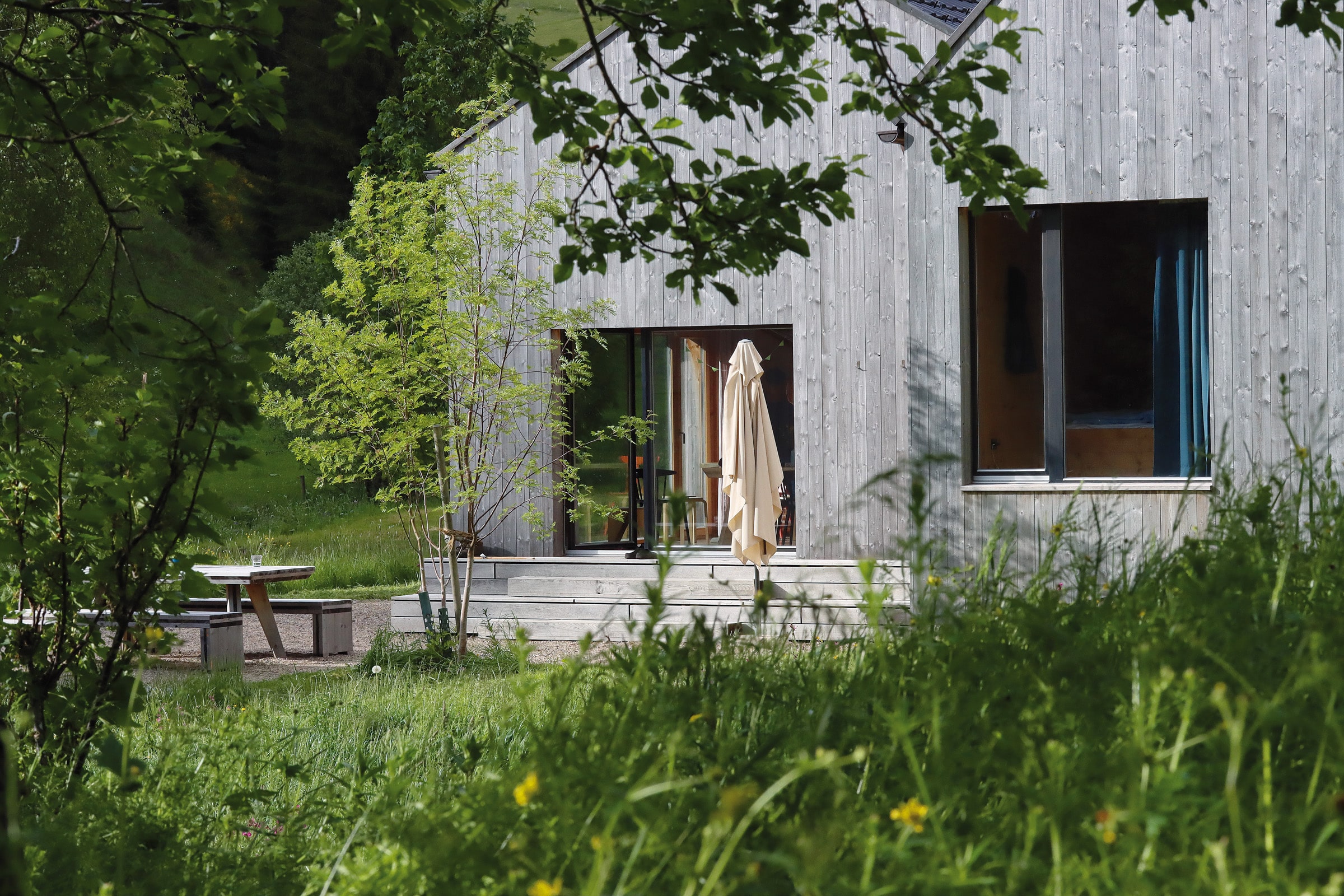
What to do
Hiking, cycling, mountain biking, skiing, excursions to the Feldberg, to Freiburg, to Alsace. Architectural culture: the heritage listed Linach dam – Germany´s only multiple arch and buttress dam.
Why we like this house
Simple, yet refined. Rooms that invite you to rest and focus on the essentials.
This house is great for
Couples and families
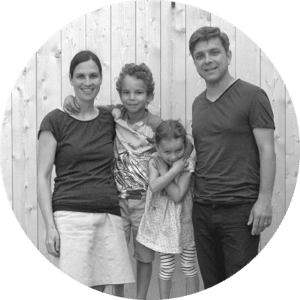
Owner
Barbara and Christian, communication designer and architect, grew up in the southern Black Forest and got stuck at Lake Constance during their studies. On the site of the former Seilerhansenhof, they have breathed urban life into an old building. As an antipole to everyday urban life, they have created a beautiful place to switch off and enjoy nature together with their two daughters.
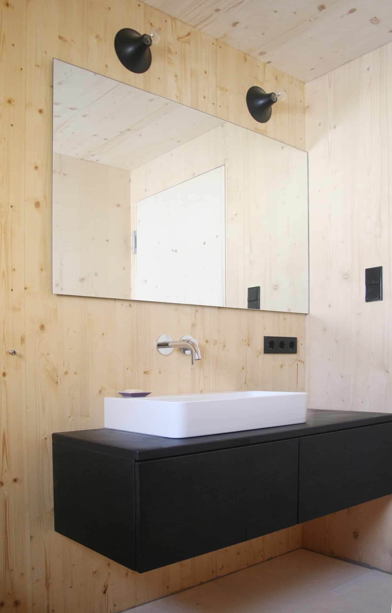
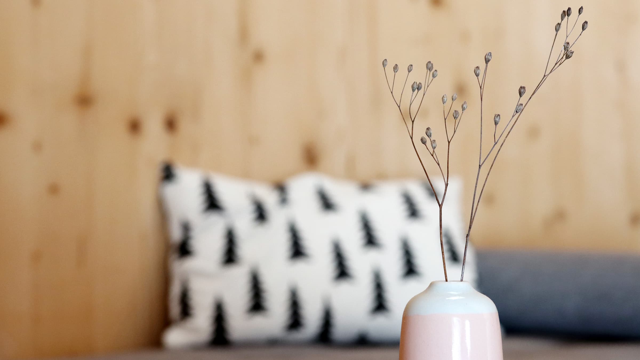
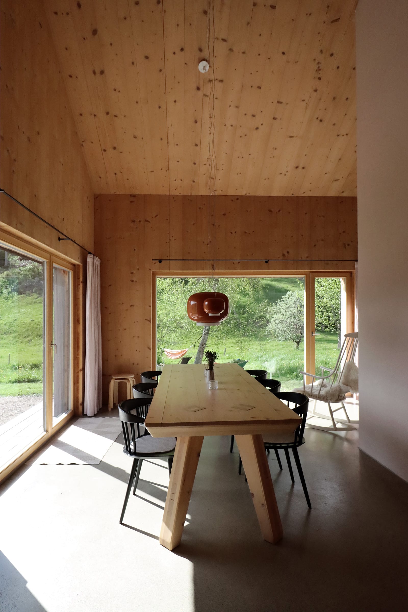
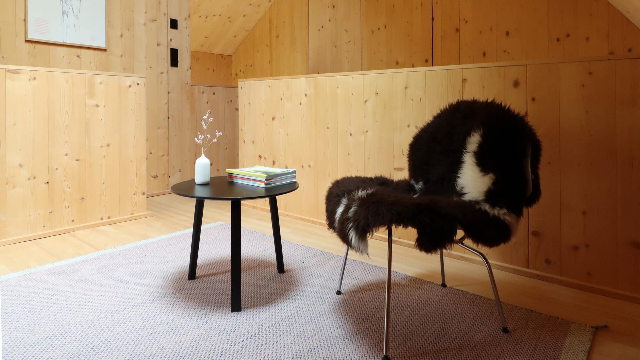
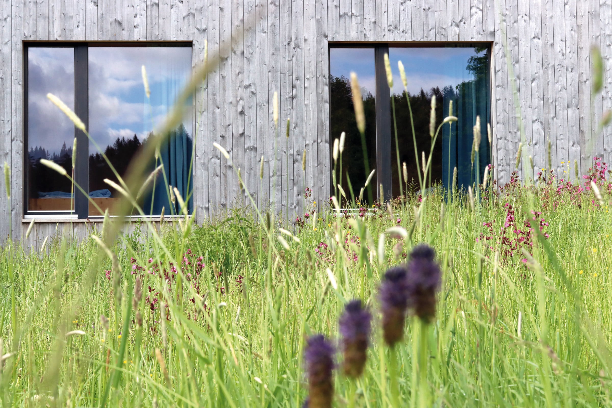
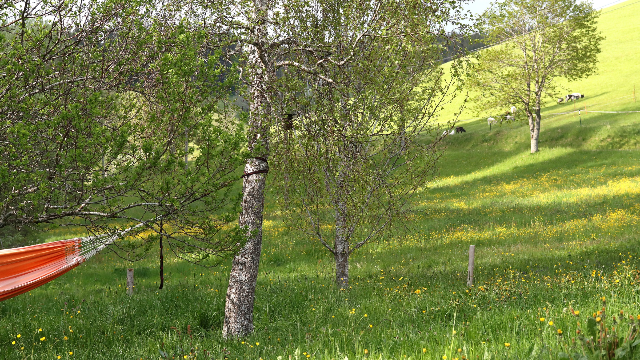
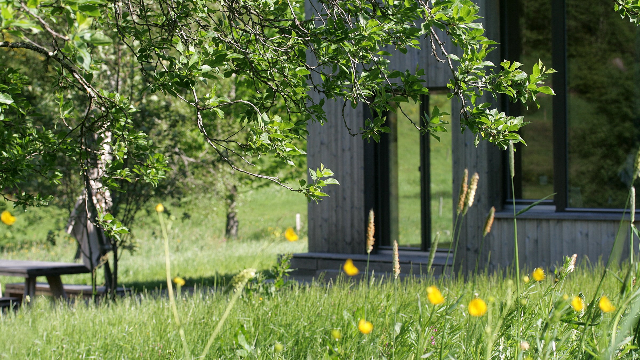
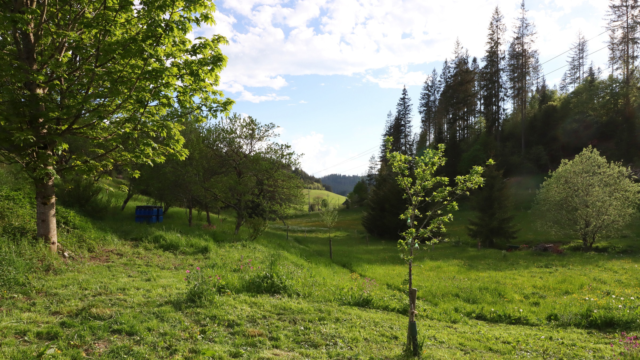
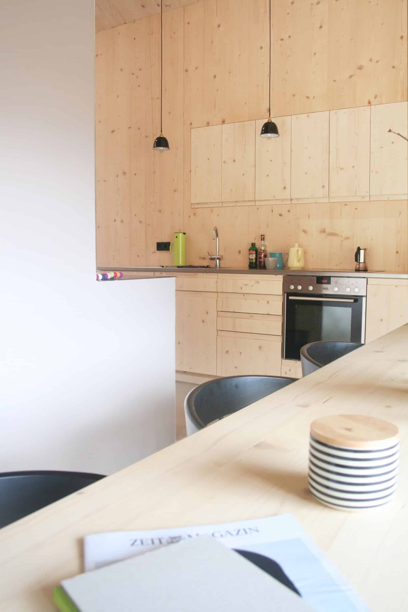
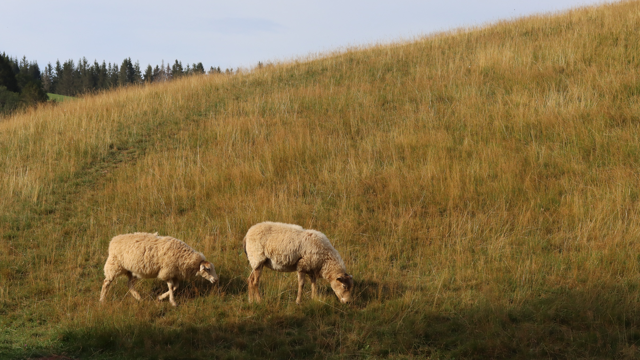
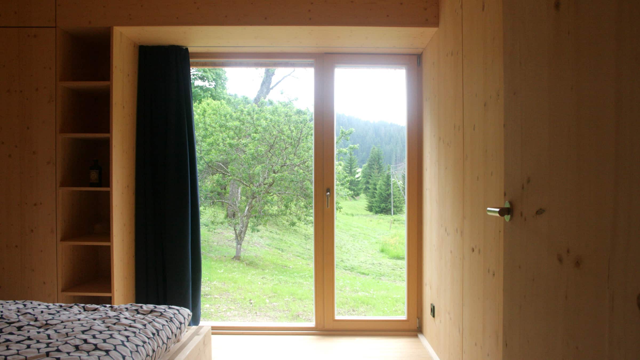
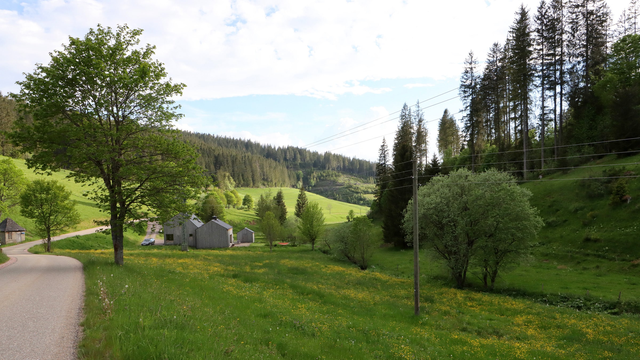
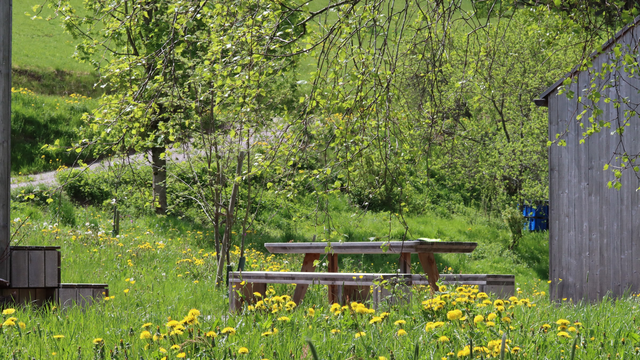
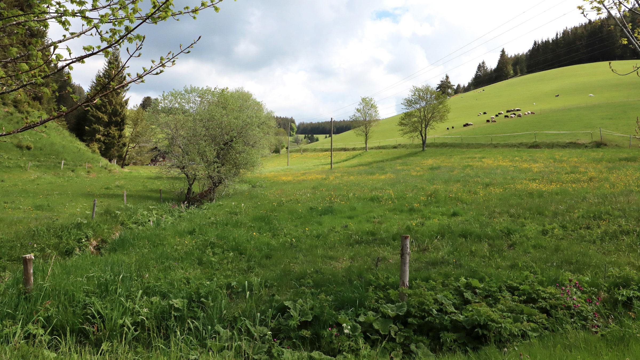
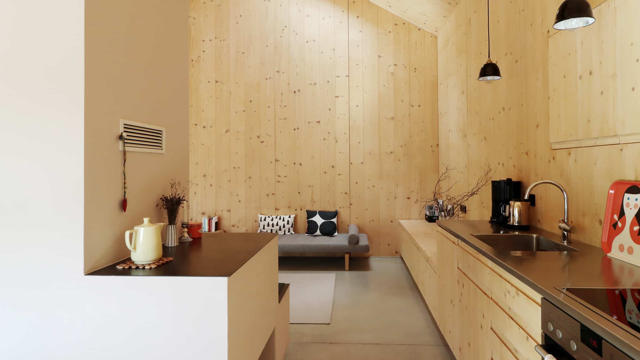
Details
| Region | DE – Germany, Baden-Wuerttemberg, Furtwangen |
| Name | Am früheren Seilerhansenhof |
| Scenery | secluded on a clearing in the Black Forest |
| Number of guests | 4 people |
| Completed | 2017 |
| Design | Christian Kuberczyk, AKKU Architekten, Konstanz |
| Published | Take Me To The Lakes, Schwarzwald Edition 05/2021, db online 06/2020 , Gestaltungshandbuch für Thüringer Ferienunterkünfte 2020, Holzbauten in Südbaden, Architektenkammer BW 2020, Architektenkammer BW 06/2019, emotion 11/2019, Gastgebermagazin Naturpark Südschwarzwald, Schwarzwald Tourismus, Where architects stay in Europe, Braun Publishing 2019 |
| Architecture | Modern |
| Accomodation | Holiday home |
| Criteria | 1-4 (house/apartment), Family, Garden, Hiking, Mountains |
Availability calendar
The calendar shows the current availability of the accommodation. On days with white background the accommodation is still available. On days with dark gray background the accommodation is not available.
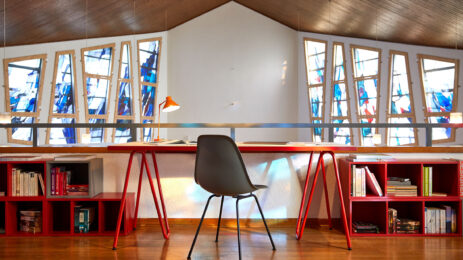
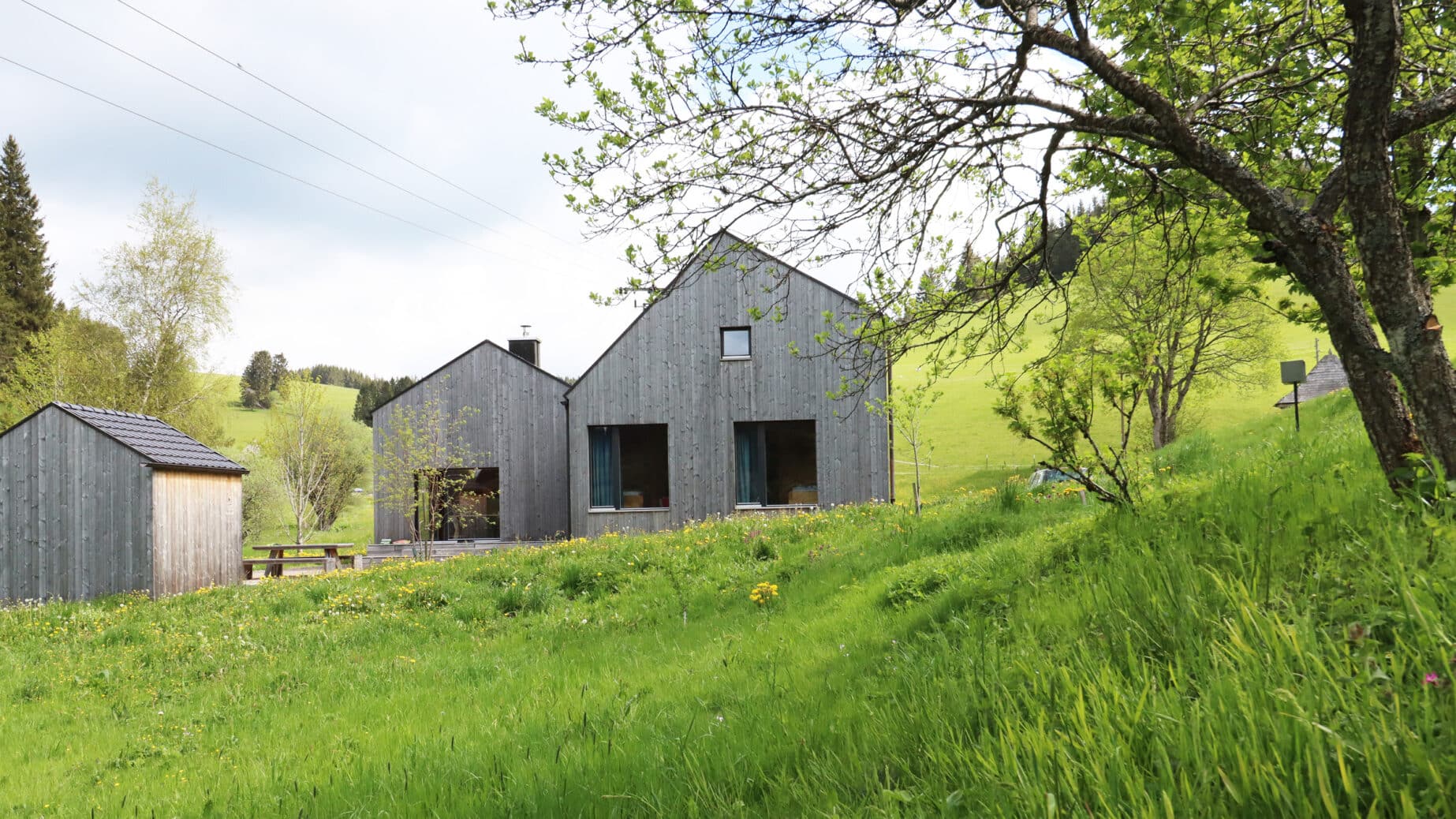
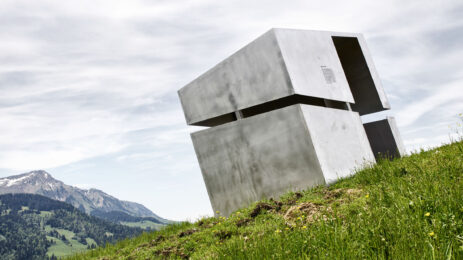
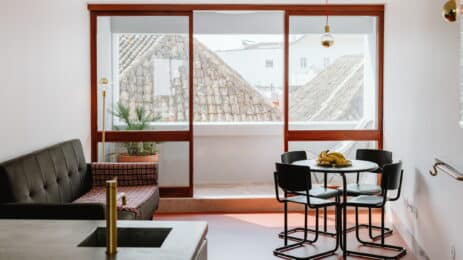
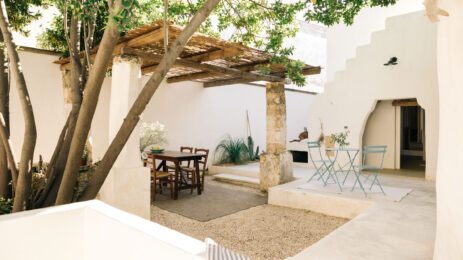
3 Comments
Wir haben eine wundervoll erholsame Woche am früheren Seilerhansenhof verbracht. Die Architektur des Hauses ist sehr unkonventionell und hat ein schönes Raumgefühl. Die Einrichtung ist ein gemütlicher Mix aus Alt und Neu.
Speziell haben wir die ruhige und fast abgeschieden Lage genossen und trotz des starken Regens hat uns die Umgebung ausserordentlich gut gefallen. Der Ofen war jeden Abend an und hat alles in ein warmes Licht verwandelt.
Wir möchten unbedingt in der warmen Jahreszeit vorbeikommen weil es so viele Möglichkeiten zum wandern und entdecken gibt. Zu erwähnen sind auch die liebevoll gestalteten Ausflugsideen und ein lesenswertes Heft mit ausgesuchten Adressen aus der Region.
Vielen Dank für die schönen Zeit!
Das Haus inmitten der Natur ist ein Traum und hat uns vom ersten Moment an begeistert! Wir hatten es zwar aufgrund der Fotos schon geahnt, doch in echt war es noch besser!
So schön im Detail: Grundriss, Raumwirkung in die Tiefe und die Höhe, Lichtführung, Durch- und Ausblicke, Materialien… Schlicht, geschmackvoll gedacht in jedem Winkel und liebevoll eingerichtet.
Ein Stern im Schwarzwald und ein wundervoller Zufluchtsort, um dem Alltag zu entkommen.
Buchung und Kommunikation mit den Besitzern waren sehr, sehr nett und unkompliziert. Danke!
Der Urlaub am Seilerhansenhof hat alle unsere Erwartungen übertroffen: das Haus ist noch superer als auf den Fotos, die Architektur und Einrichtung mit viel Liebe zum Detail und Design, die Betten sind ein Traum, die Ruhe und Lage unbezahlbar und die Kommunikation mit Barbara sehr sympathisch und effizient…wir haben gleich für’s nächste Jahr gebucht!