The large white diamond pattern in the entrance area is already suggesting it: Aux Losanges in the Tschiertschen mountain village in the canton of Graubünden is no ordinary traditional mountain chalet—even if it almost appears to be one from the outside. The architecture firm Caruso St John has transformed the Walser log building dating from 1869 into an extraordinary holiday home with a function room for an art-loving couple from Zurich. They gave the house, formerly used as a café, a make-over that combines British extravagance and Swiss down-to-earthness. The structure of the building has remained unchanged, the design takes existing building fabric into account and gives it a fresh, unique look through colours and trompe-l’œil paintings.
As the traditional log construction was only preserved on the first floor, it was decided to emphasise the different character of the three floors. On the ground floor, the small-scale layout was restored, and the walls were panelled with wood. The intermediate ceiling was removed in the extension, which was added in the 1950s. The room with a view of the village and the mountains serves both as a dining room and as a venue for concerts. Its walls and ceiling are decorated with a large diamond-shaped pattern. On the first floor, the log construction was exposed and restored. Where the original structure no longer existed, it was imitated with paintings. For example, a missing part of a banister was replaced by a painted wooden panel. The staircase to the top floor and the wooden panelling in the attic were painted in wide green stripes.
The interior is an extraordinary mixture of furniture designed by the architect, antique pieces of the owners and contemporary works of art. Murano chandeliers are combined with Persian rugs, rustic wooden beams with modern designer classics, the old chairs from the café with a floor coated with epoxy resin. The common thread that unites it all is—skilful—stylistic inconsistency.
The house can accommodate up to 12 people. It has two living rooms, a dining room, a library, a kitchen and five bedrooms (4 with double beds and one with four beds).
Images: Hélène Binet (3-12)
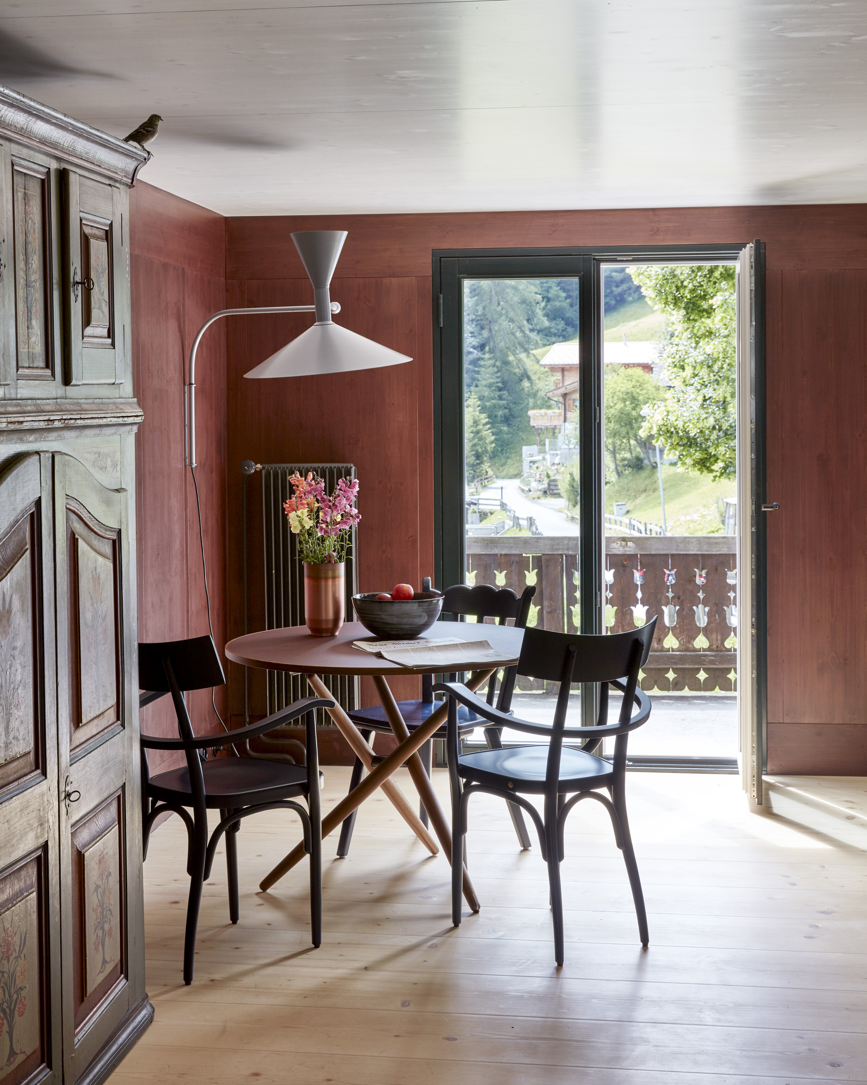
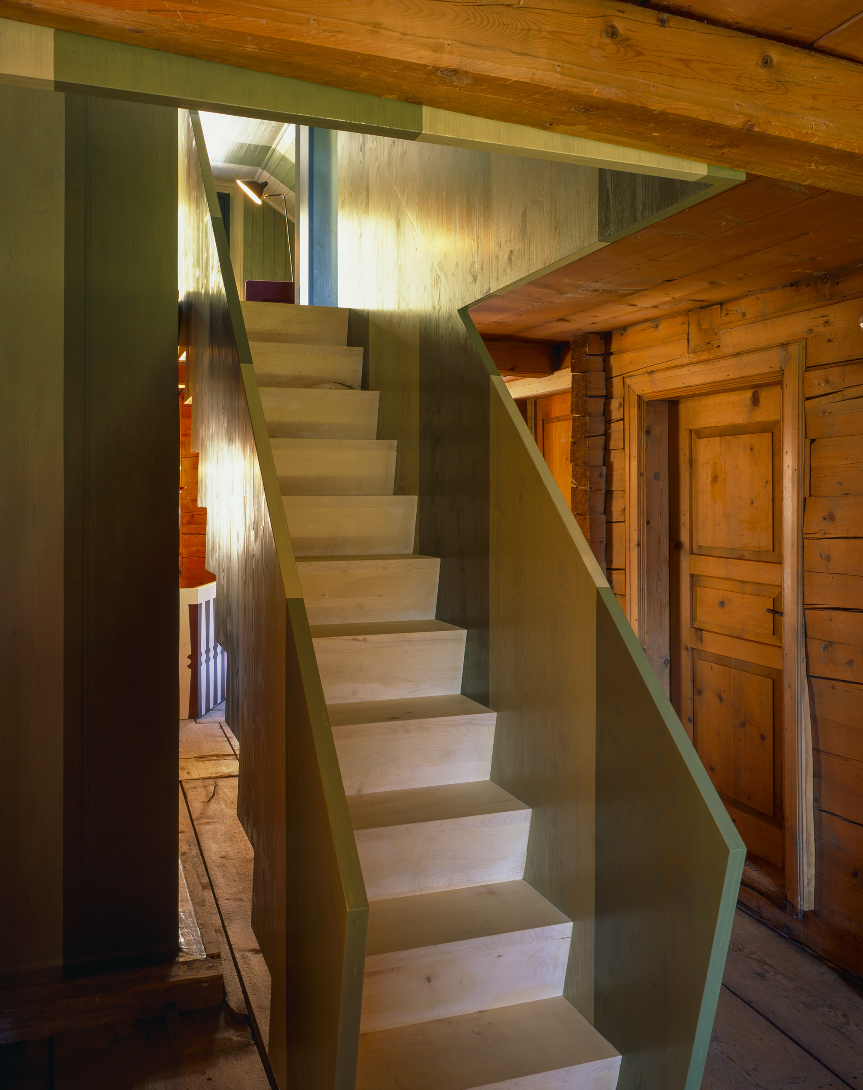
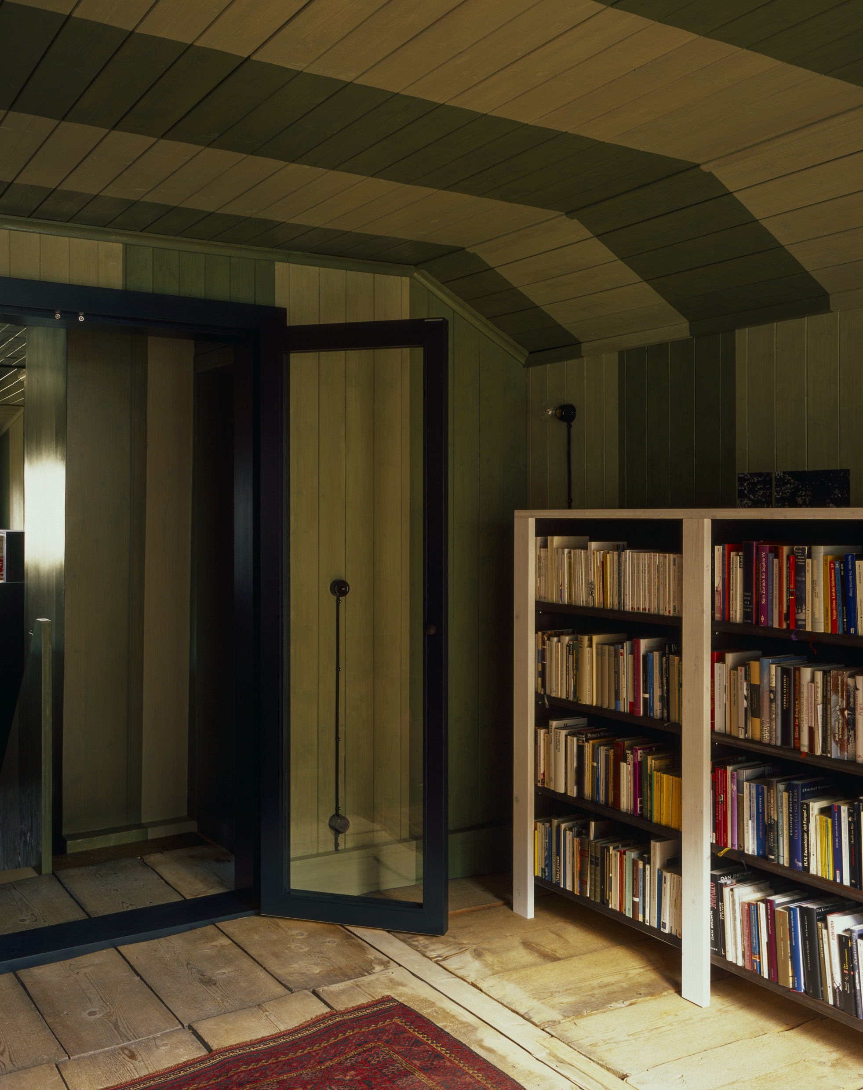
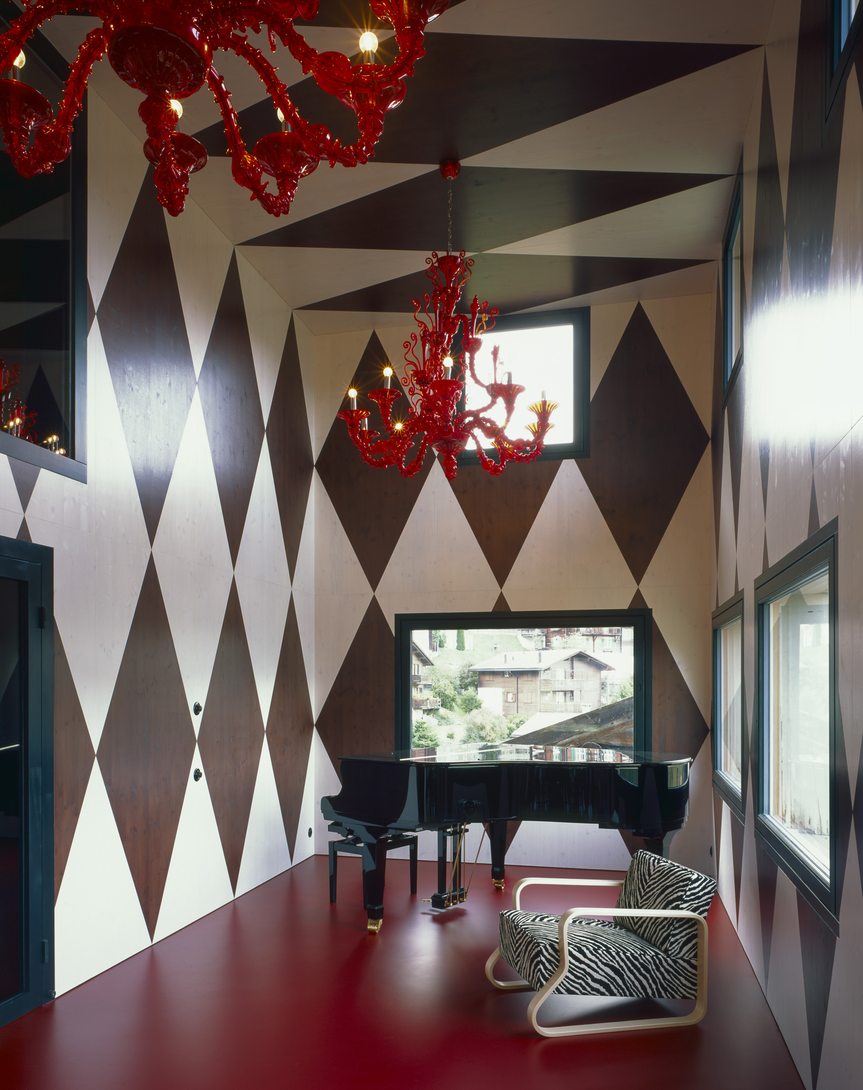
What to do
Tschiertschen, located near the City of Chur, was voted the most beautiful mountain village in the Swiss canton of Grisons in January 2020. In summer, you can go hiking, mountain biking, e-biking, play golf or tennis in the Grisons mountains. In winter, you can ski in the small but multifaceted family ski resort with 2 chair and 2 drag lifts, go sledding, snowshoeing and winter hiking.
Why we like this house
An unconventional, extravagant house that you would not expect in a mountain village.
This house is great for
Holidays with the family and friends.
Sustainability
Travelling without car: By train to Chur, from Churs Tschiertschen can be reached in 20 minutes. The village is car-free in winter.
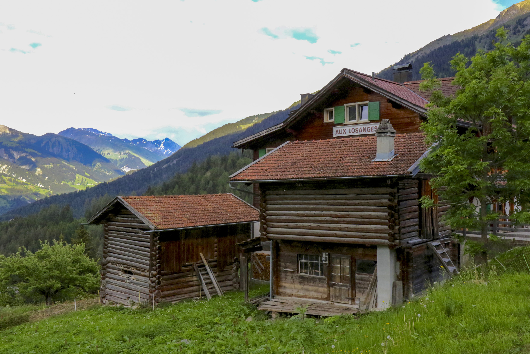
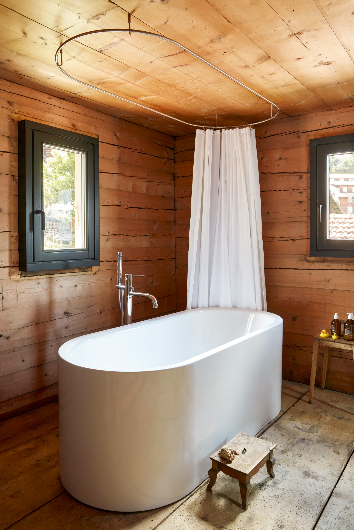
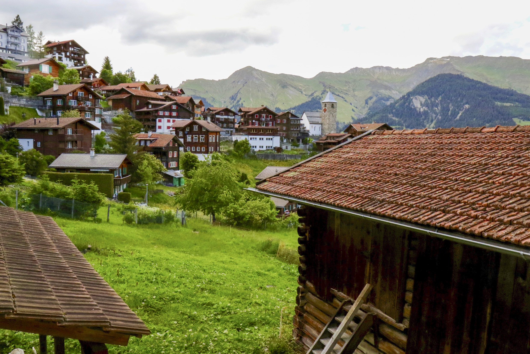
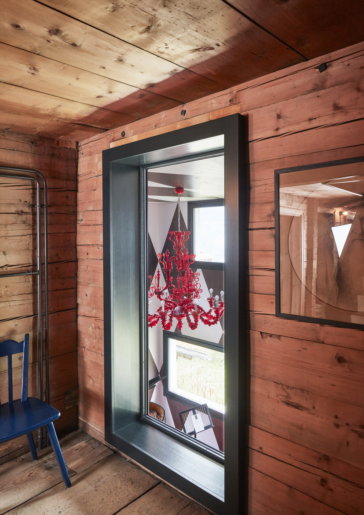
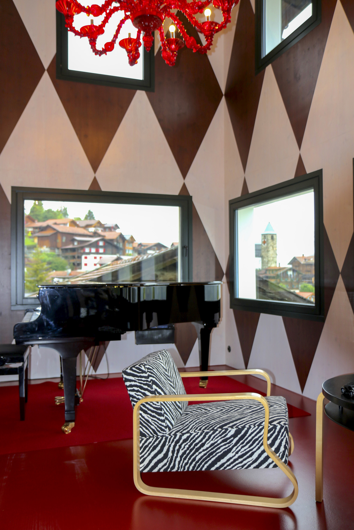
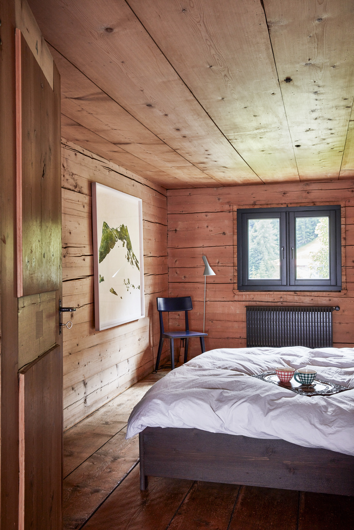
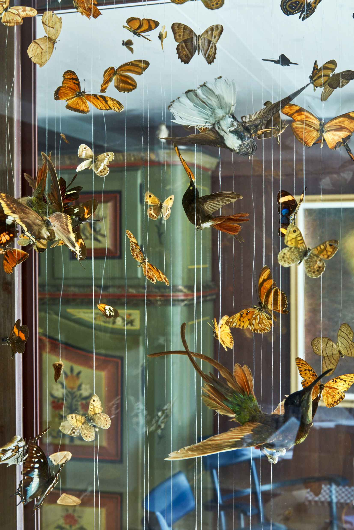
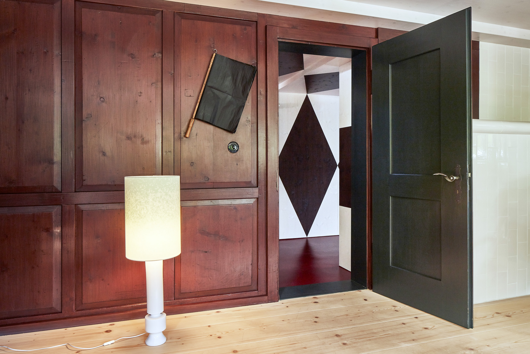
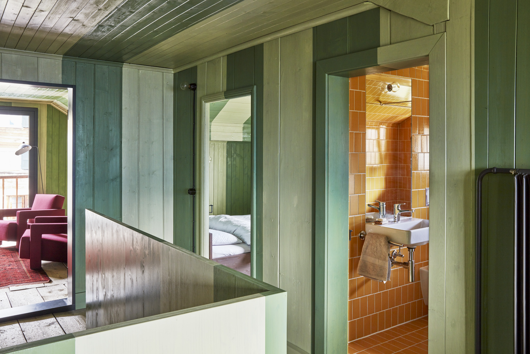
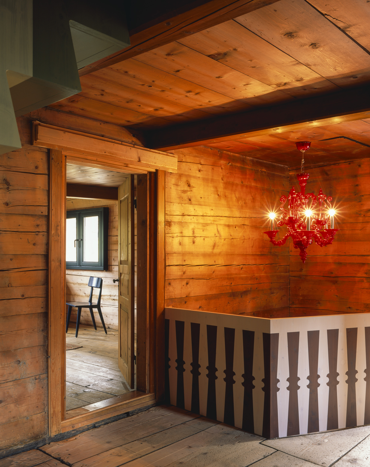
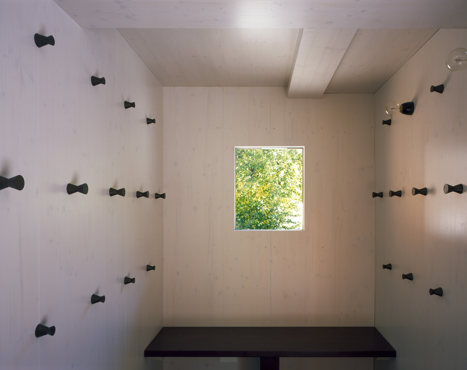
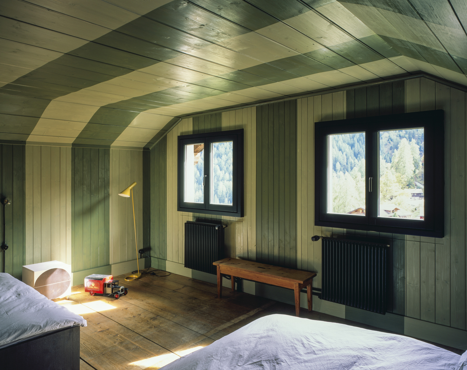
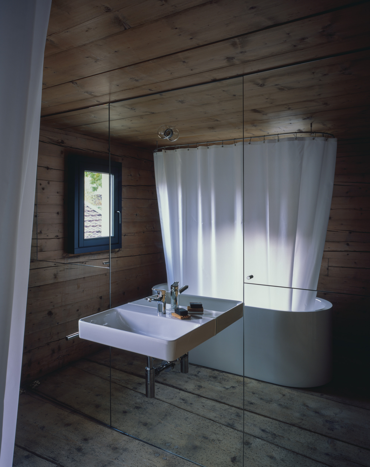
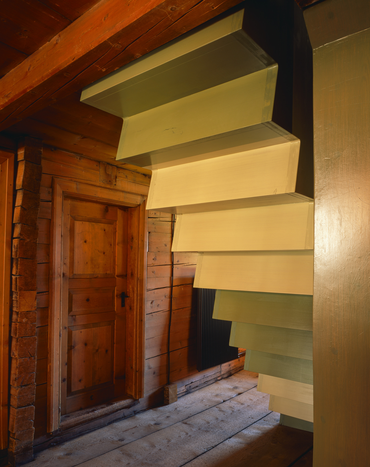
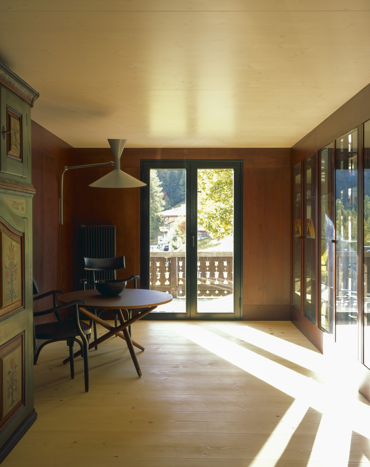
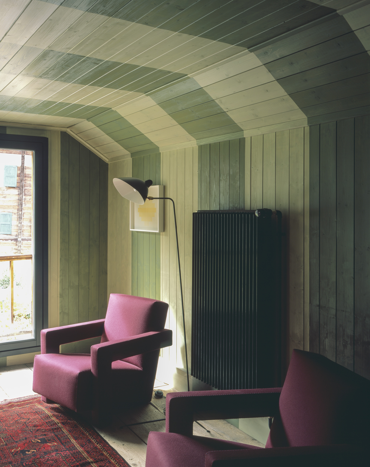
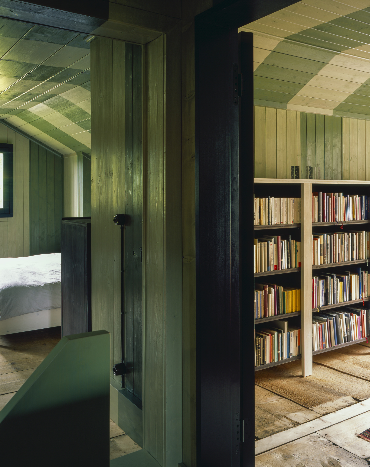
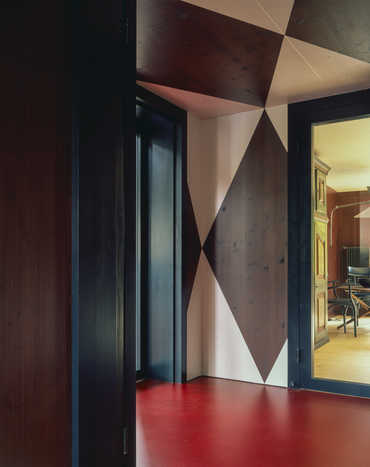
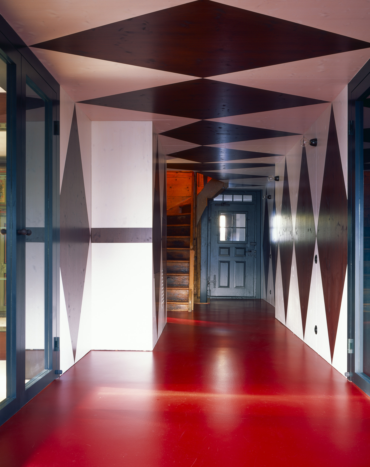
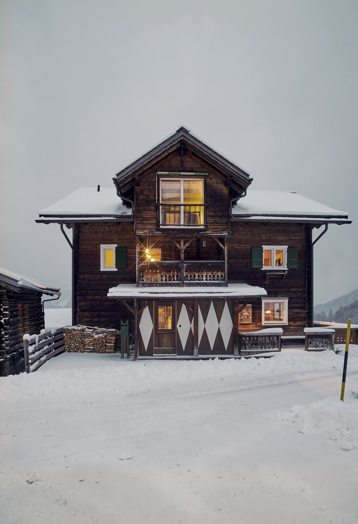
Details
| Region | CH – Switzerland, Graubünden, Tschiertschen |
| Name | Aux Losanges |
| Scenery | In the village with great mountain panorama |
| Number of guests | Max. 12 in four double rooms and one four-bed-room |
| Completed | 1869, 1950er (extension), 2017 |
| Design | Caruso St John Architects, London |
| Published | Wohnrevue (CH), Casabella Ornamento (IT), Maison Côté Est (FR), IDEAT (DE), LIVING – Corriere della Sera (IT), PIN-UP Magazine (USA), Domus Magazine (IT), NZZ Residence (CH), Z-Magazin NZZ (CH), Bianco Magazine (CH), Schweizer Heimatschutz |
| Architecture | Old & new |
| Accomodation | House |
| Criteria | 8+ (house/apartment), Art, Family, Hiking, Mountains, Music, Skiing, No car needed |
Availability calendar
The calendar shows the current availability of the accommodation. On days with white background the accommodation is still available. On days with dark gray background the accommodation is not available.


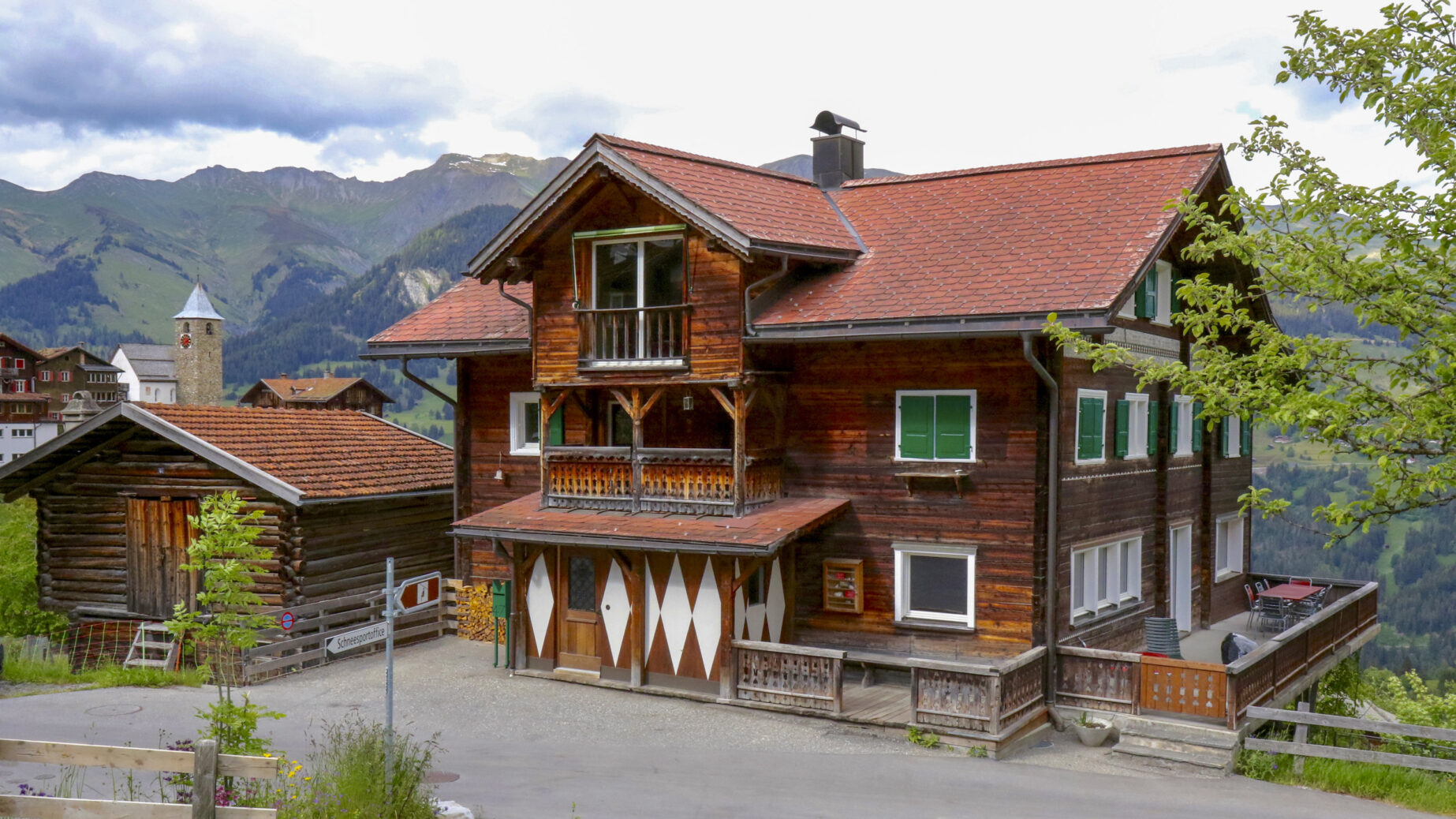



0 Comments