Bright yellow and pale pink, Ca la Carolina stands out against the historical backdrop of the village in the Costa Brava hinterland. It is only at second glance that you realise that a former farmhouse has been transformed and now opens up to the light and a cheerful play of colours.
The landscape of Alt Emporda in the north of Catalonia, with its spectacular rock formations of the protected Cap de Creus, beautiful beaches and medieval villages, already served as inspiration for Dalí. In the hinterland of the “wild coast”, on the River Orlina, lies Rabós d’Emporda, an unspoilt little village surrounded by vineyards and olive groves, and the former home of Grandmother Carolina, integrated into the town structure, is a traditional 18th century stone building consisting of two floors. The living quarters were once on the upper floor with access to the street, while the cattle were kept in the stables on the lower floor, with an inner courtyard and small terrace. The roof had already been repaired, the window openings enlarged, and a bedroom added to the inner courtyard in the course of renovations. However, after the house had stood empty for a long time, further renovations had to be carried out.
In order to transform the former farmhouse into a holiday home that can be used all year round, the living area was to be opened up to the south side. The top floor now stands out with its bright yellow tiles and new floor-to-ceiling windows. As a result, sunlight not only floods the small lounge with sofa, but also spreads across the lower floor. Inside, part of the original stable roof has been removed so that the light can make its way through the entire building. The solid stone and brick construction exposed in all rooms was whitewashed to lend the rooms a sense of lightness.
The house is suitable for a maximum of six people. The upper main floor serves as an independent floor and has a bedroom with bathroom and a versatile lounge at the window front. The other bedrooms, bathrooms and storage areas are located along the north façade on the lower floor, while the kitchen, living room and dining room are connected to the south façade and the outdoor areas and also enjoy plenty of sunshine. In summer, blinds, shutters and a planted pergola provide shade. Two verandas provide open spaces on different levels, and the view from the windows extends as far as the vineyards.
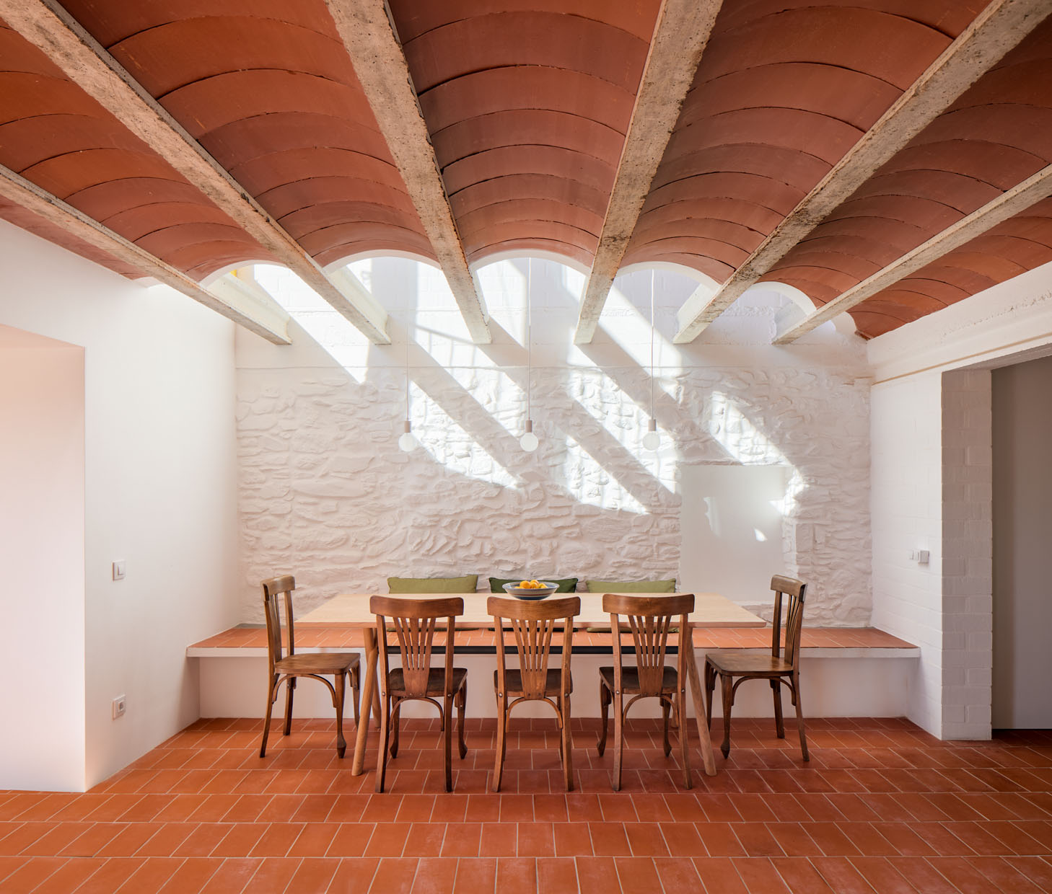
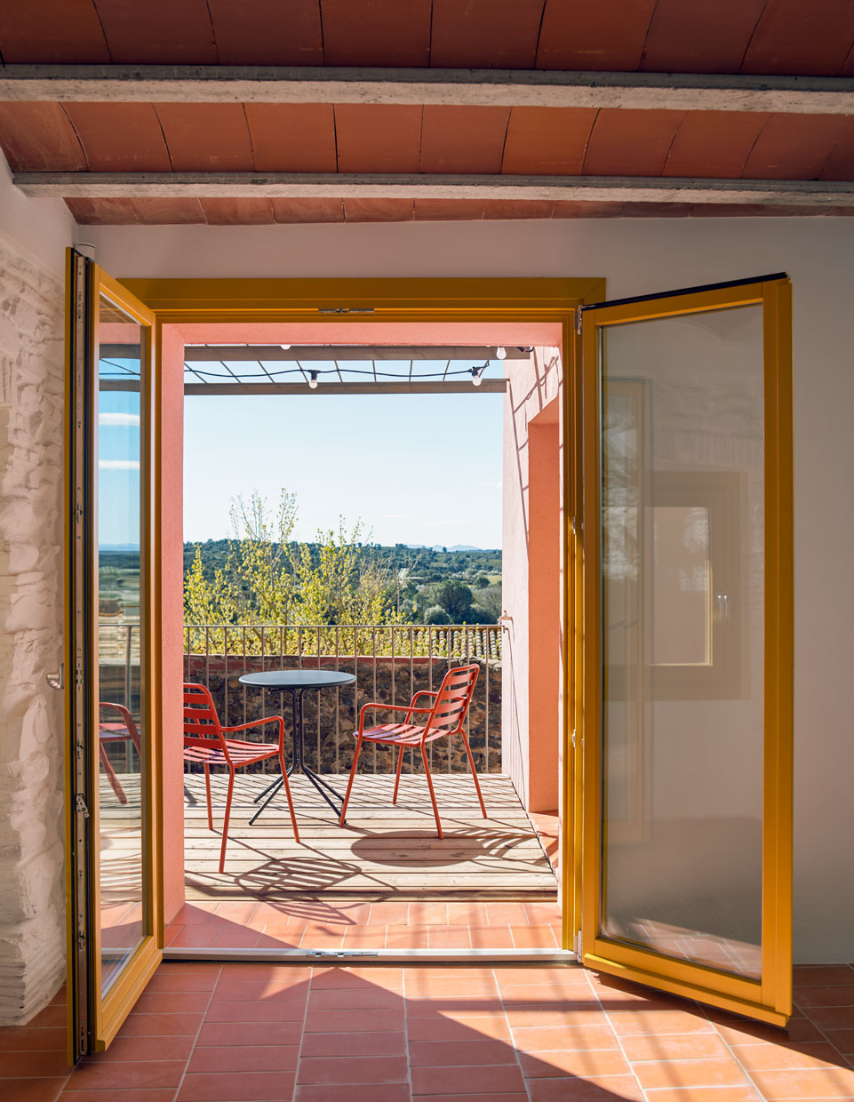
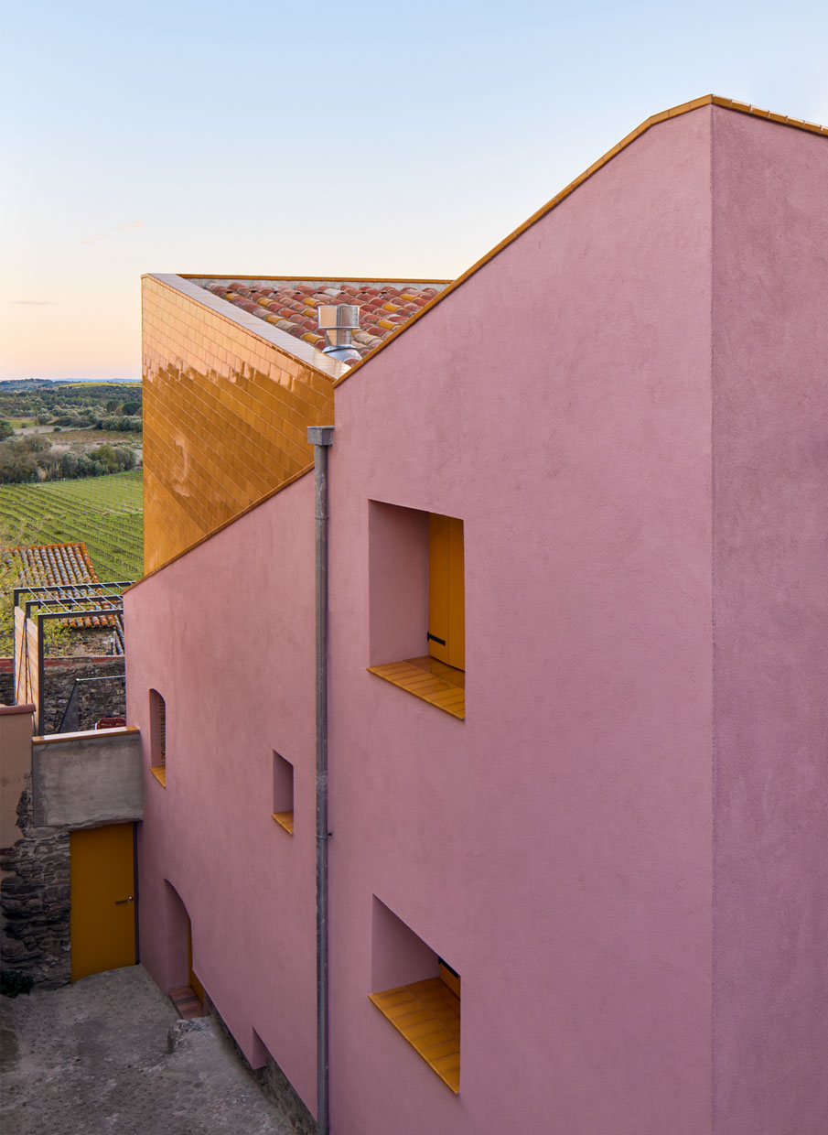
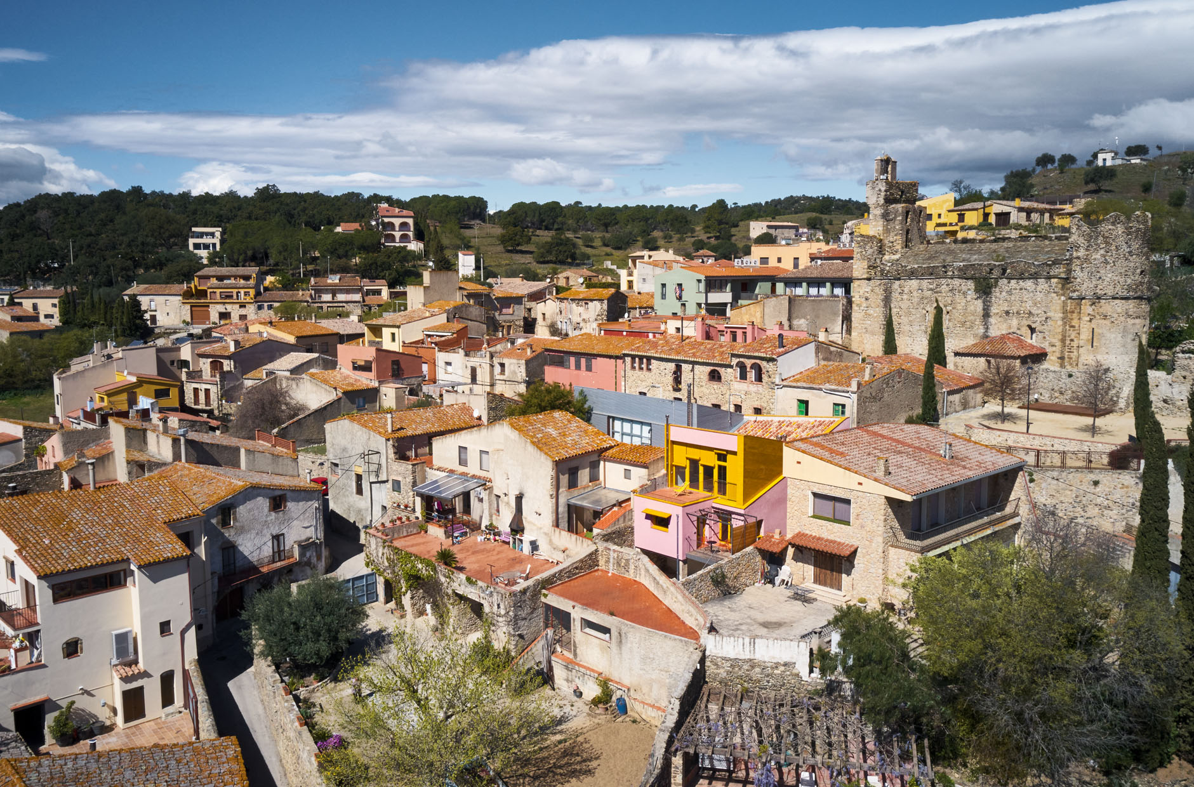
What to do
Hiking, bathing and swimming on the numerous beaches of the coast, cycling (the house is particularly suitable for cyclists, there are many routes and the bikes can be stored in a cave on the outside terrace), a visit to the Benedictine monastery of Sant Quirze de Colera (10th century), excursions to the Cap de Creus Natural Park, to the surrounding villages, to the Dalí Museum in Figueres or to various wineries including tastings.
Why we like this house
Tradition revisited: a bright, cheerful holiday home full of sunlight in a beautiful area.
This house is great for
Couples, friends, families and small groups, nature and wine lovers, cycling fans
Sustainability
Sustainable insulation, use of old building fabric and local materials, high solar exposure
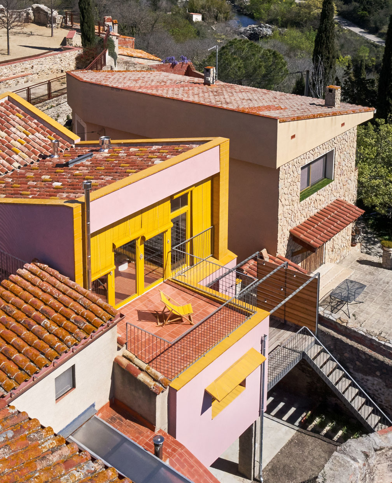
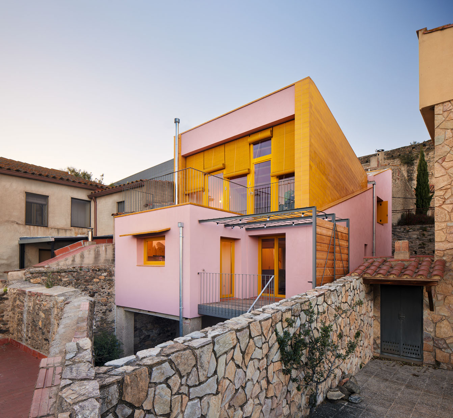
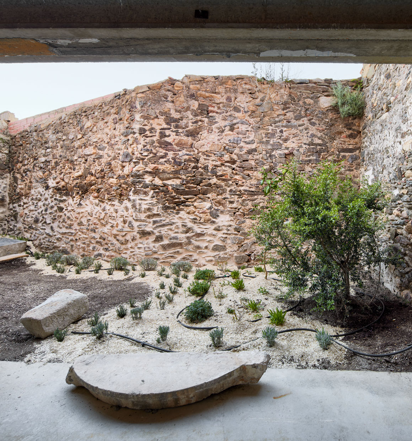
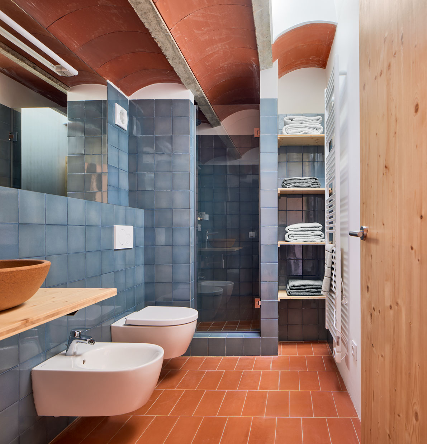
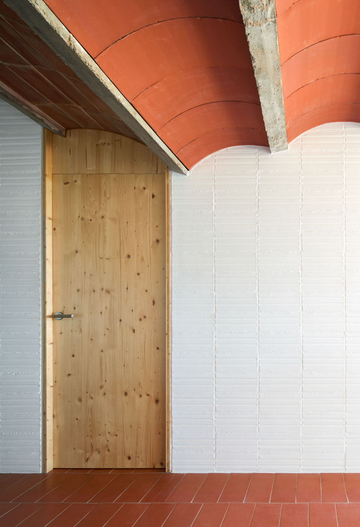
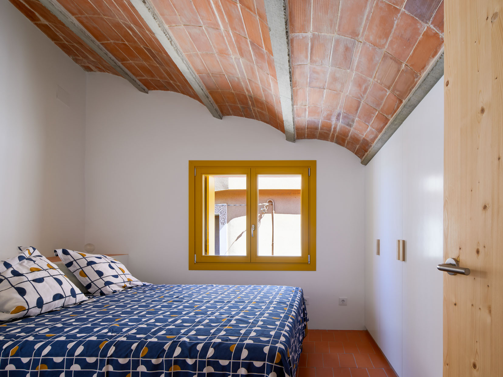
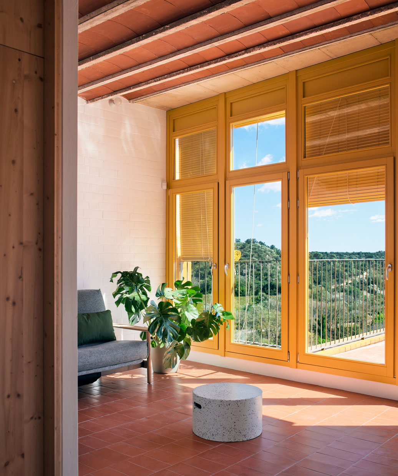
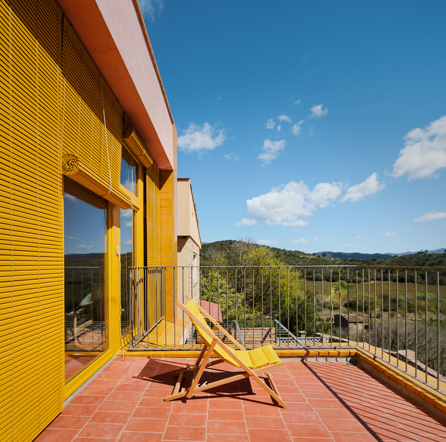
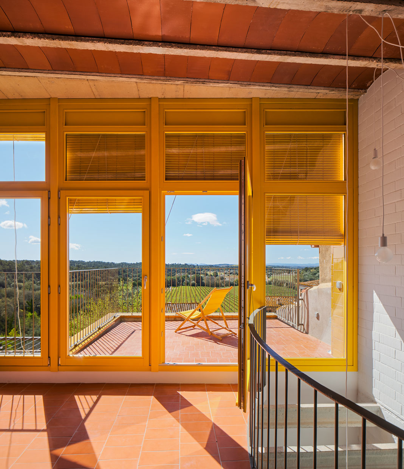
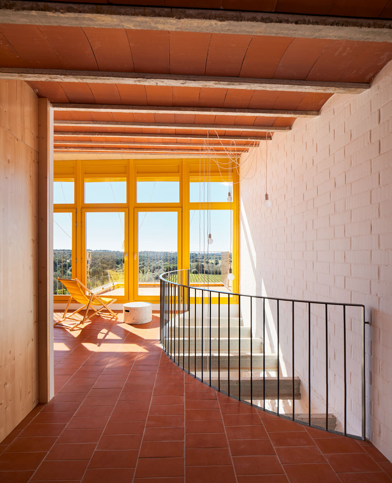
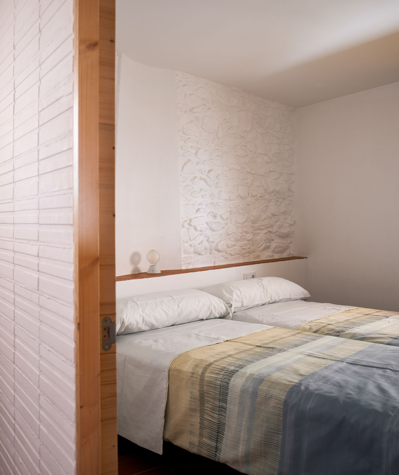
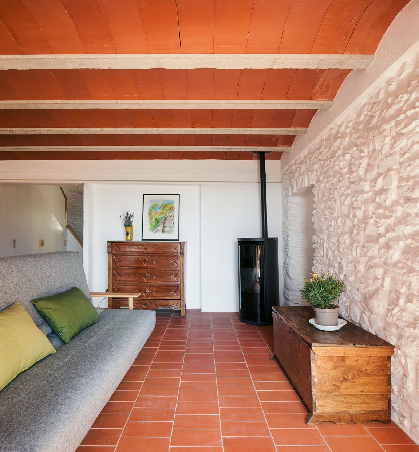
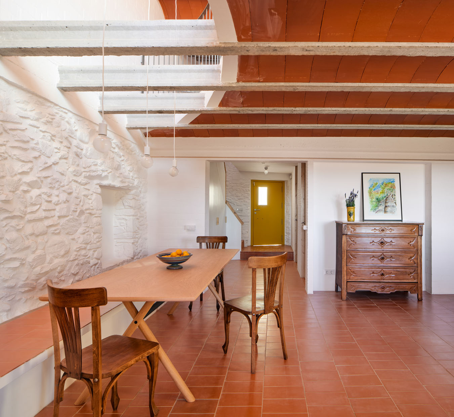
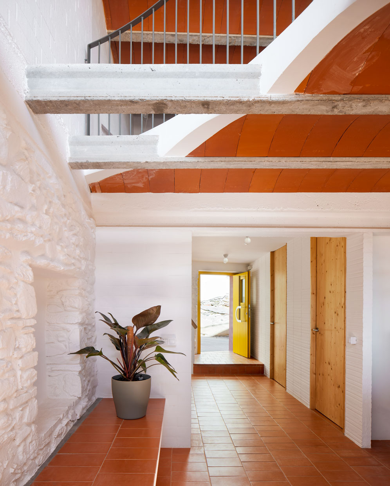
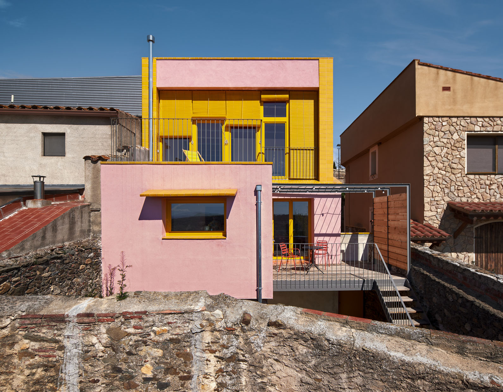
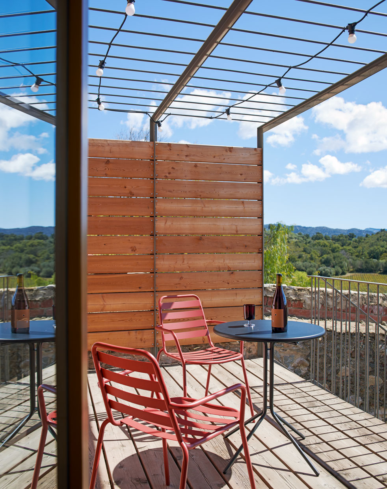
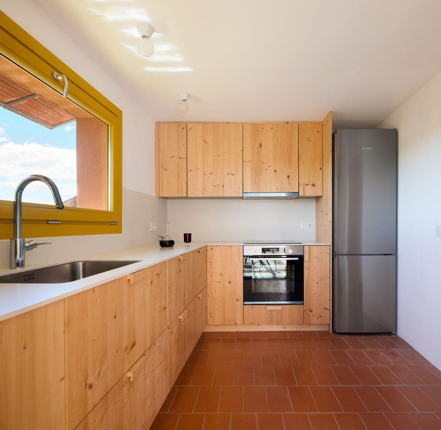
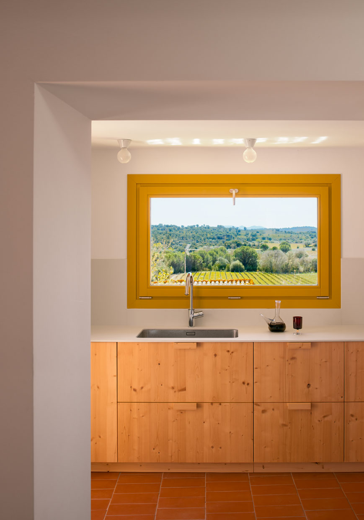
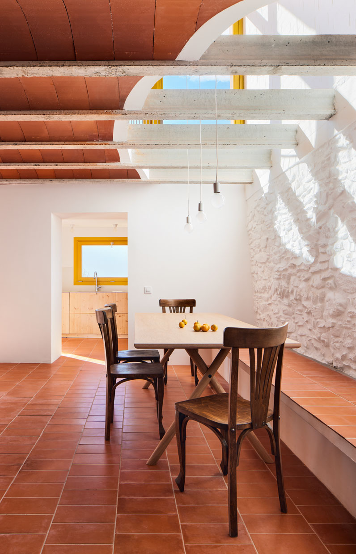
Details
| Region | ES – Spain, Catalonia, Rabós d'Emporda |
| Name | Ca la Carolina |
| Scenery | In the heart of the village in the hinterland of the Costa Brava |
| Number of guests | Max. 6 |
| Completed | 18th century, 2023 |
| Design | Lacol Arquitectes, Barcelona + Altura, Andorra |
| Architecture | Old & new |
| Accomodation | Holiday home |
| Criteria | Beach, Family, Hiking, Sea, Wine |
Availability calendar
The calendar shows the current availability of the accommodation. On days with white background the accommodation is still available. On days with dark gray background the accommodation is not available.
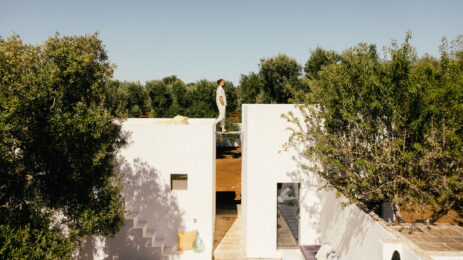

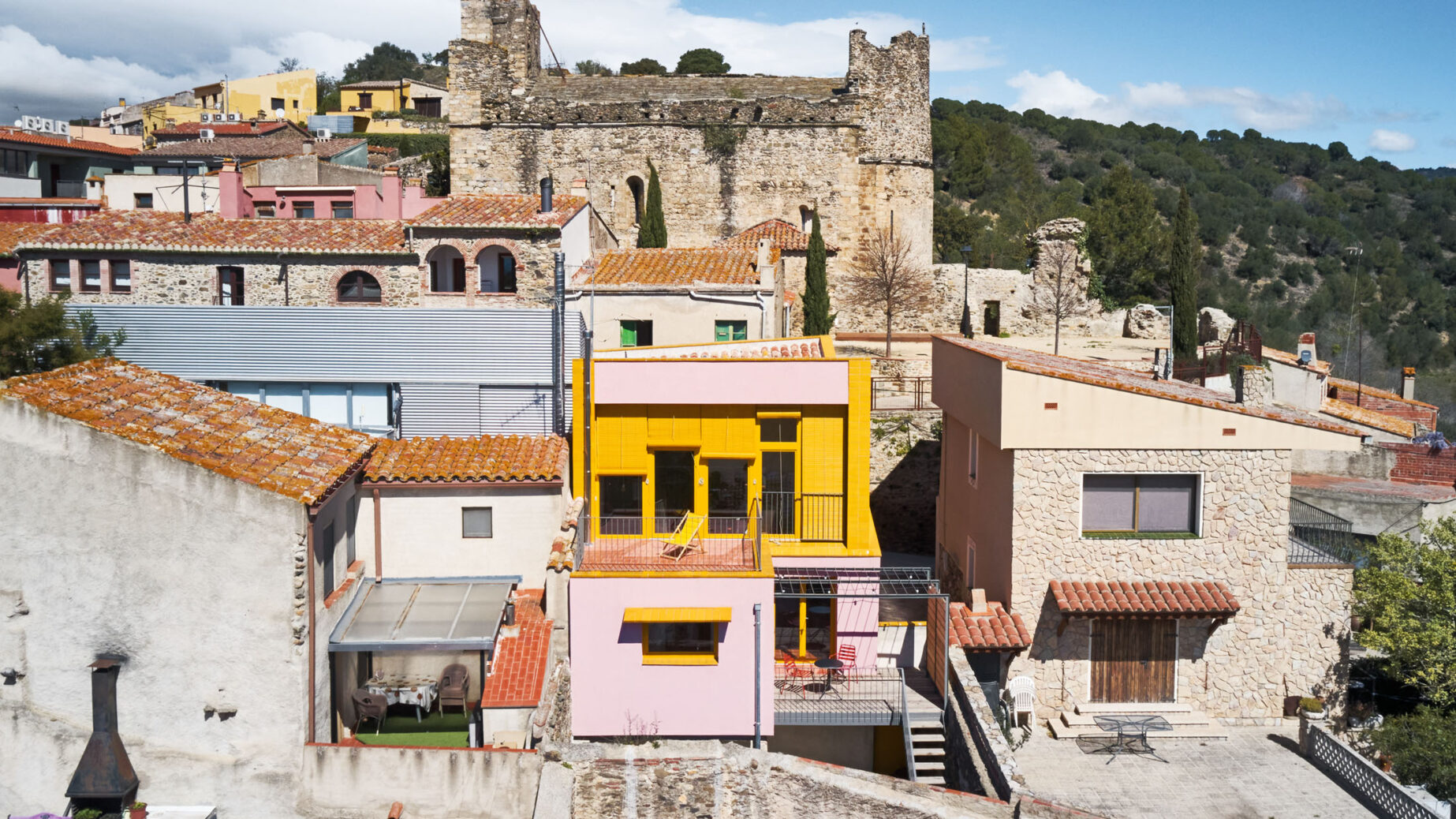
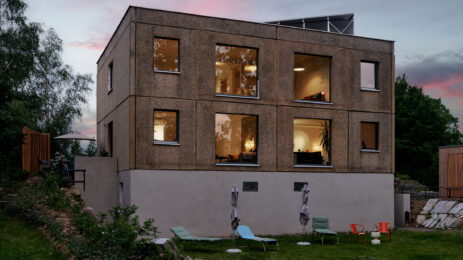
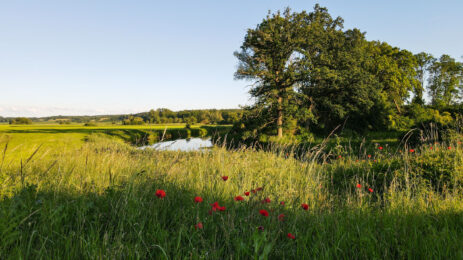
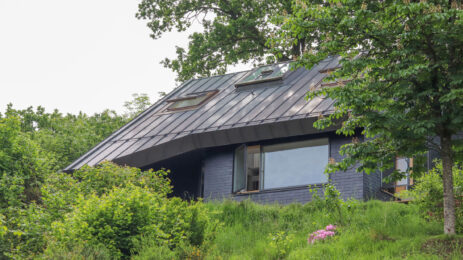
0 Comments