Poetic minimalism behind an artful façade: the virtuously decorated Casa 1923 is one of Faro’s outstanding Art Nouveau buildings. With their careful handling of traditions and materials, the architects of PAr tie in with the building’s past and redefine it for today’s needs.
The Portuguese architectural platform is known for its authentic as well as contemporary interpretation of history and heritage, which relies on natural or reused building materials and old craft techniques. The renovation of the townhouse, built in 1923, was also intended to preserve the historic architecture and atmosphere, to continue it and to extend it by bringing life to the roof area.
The double-leaf entrance door is an impressive reminder of the time when it was built. Behind it, the breeze of the 1920s is still present. The size of the house, its room layout as well as the characteristic Art Nouveau elements were retained and newly combined. In addition to the façade tiles with floral and geometric motifs, an old water fountain and original stucco, brass elements in organic shapes can be found throughout the house. Ceilings, doors, windows and floors are made of wood and stone. Combined with whitewashed walls, pink-veined marble and soft reddish terracotta. The simple furnishings are restrained and allow the historical elements and the intentional use of materials to take effect.
On the ground floor there is a two-person apartment with kitchen, living and dining room as well as a double bedroom. The puristically designed apartment on the upper floor, which can be reached via a separate entrance with external stairs, has a living room with kitchenette and two double bedrooms, each with its own bathroom and direct access to the roof terrace. Here, you will be surprised by a rectangular pool hidden behind high walls, surrounded by lush greenery and its own small organic vegetable garden.
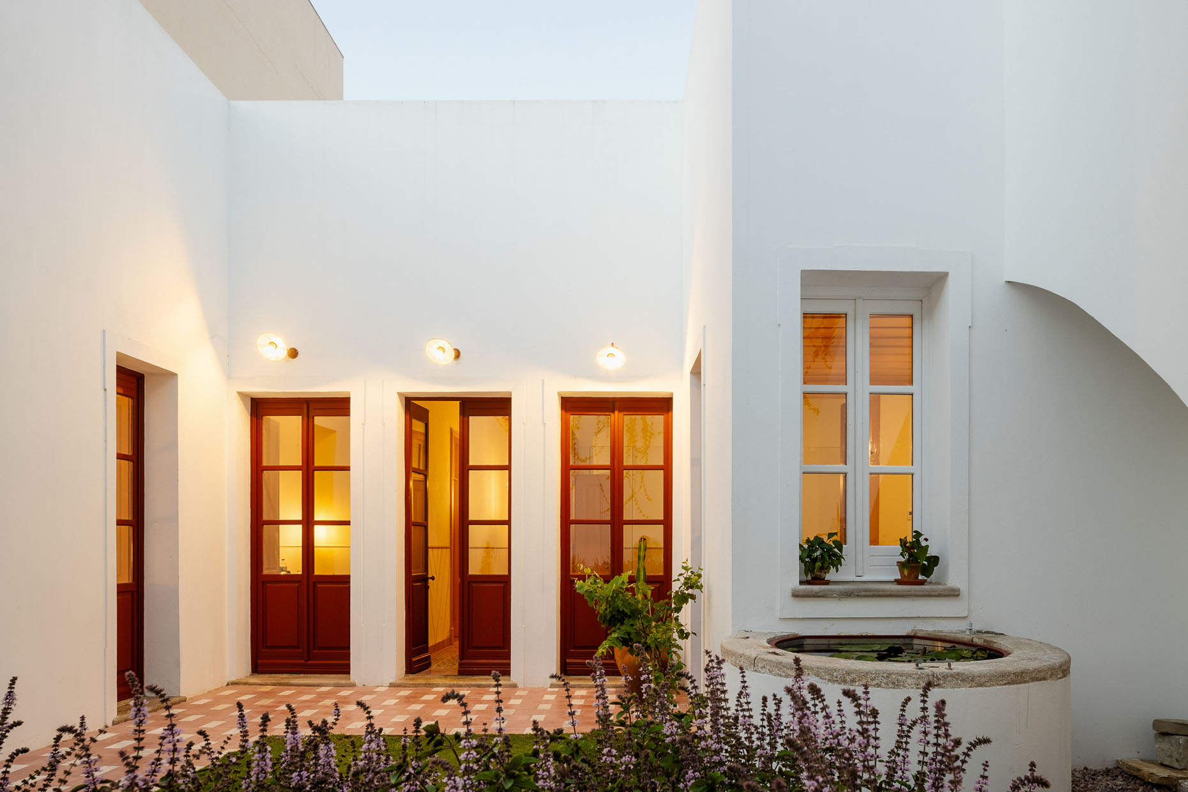
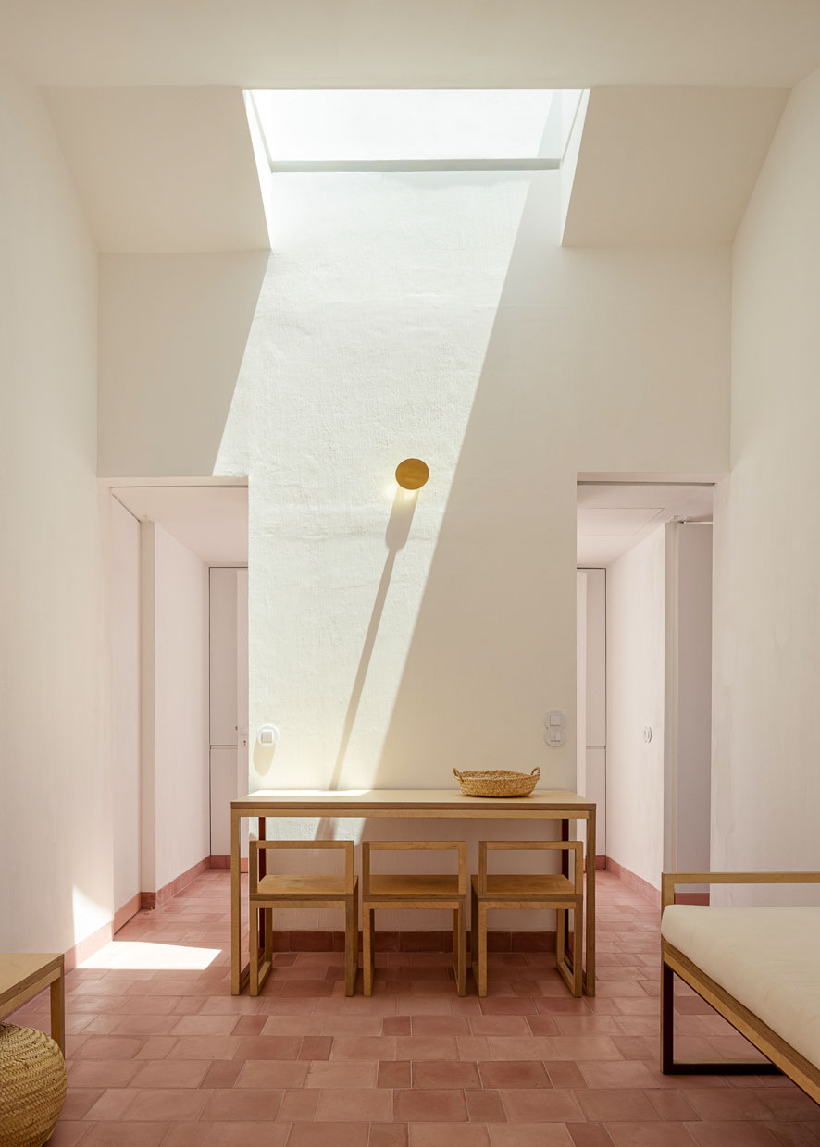
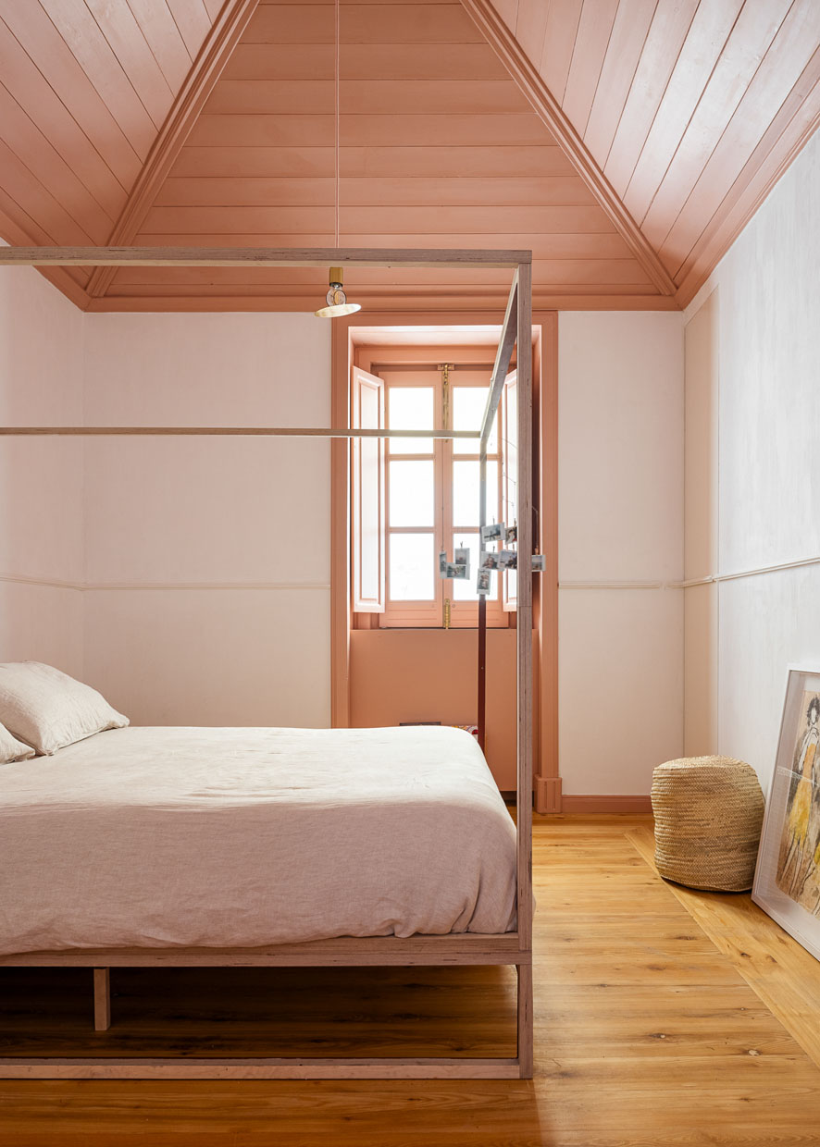
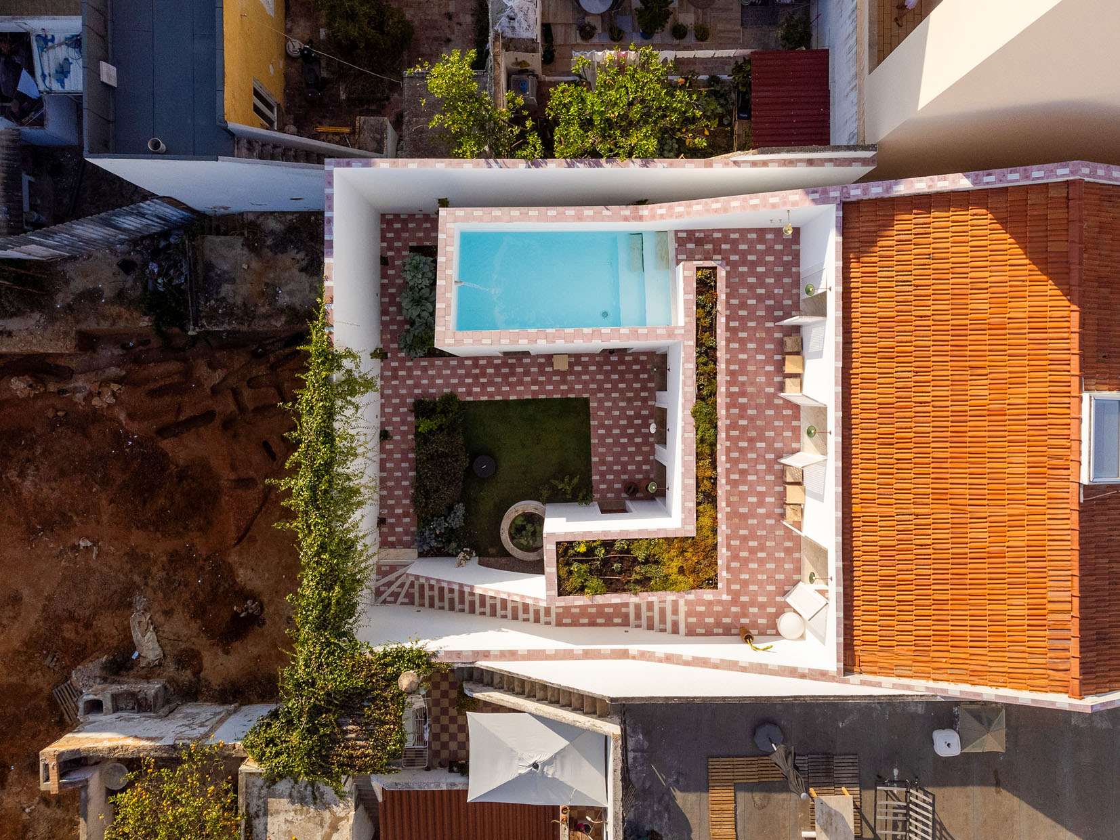
What to do
A discovery tour through the Roman-Moorish old town with its historical and modernist buildings and diverse culinary specialities, bathing at the beaches Ilha de Faro, Ilha da Culatra or on the island Ilha Deserta, boat tours through the nature reserve Ria Formosa, which belongs to the seven natural wonders of Portugal, excursions to the surrounding cities.
Why we like this house
Arte Nova meets Zeitgeist - a subtle and laid-back reinterpretation and a celebration of materials and décors.
This house is great for
Families, Friends, Couples, Workation
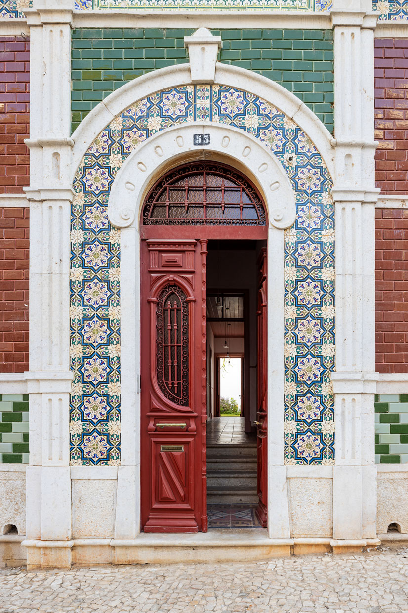
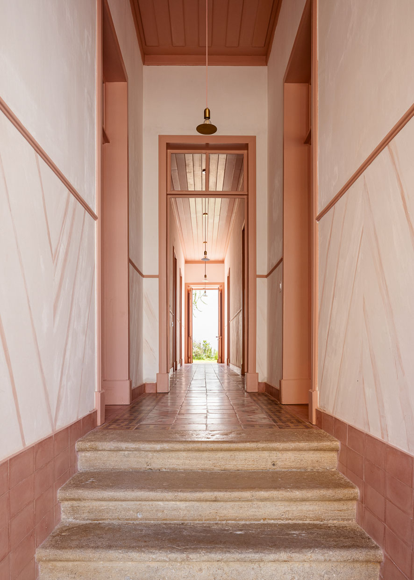
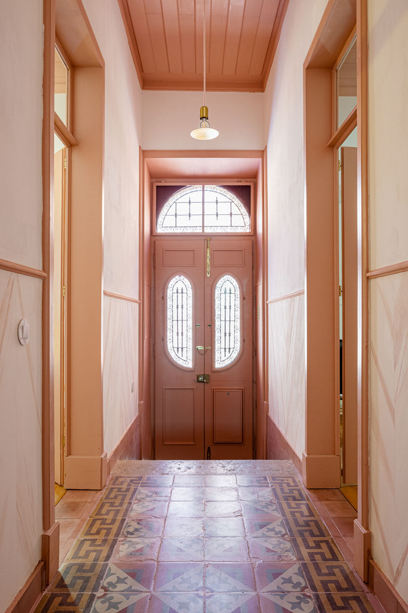
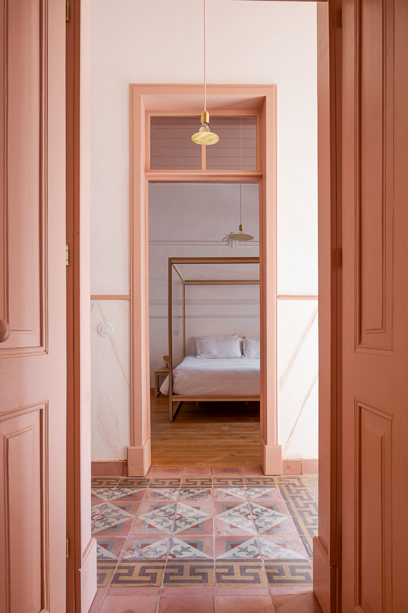
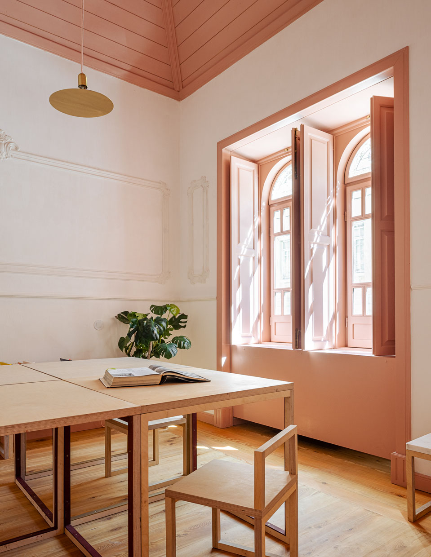
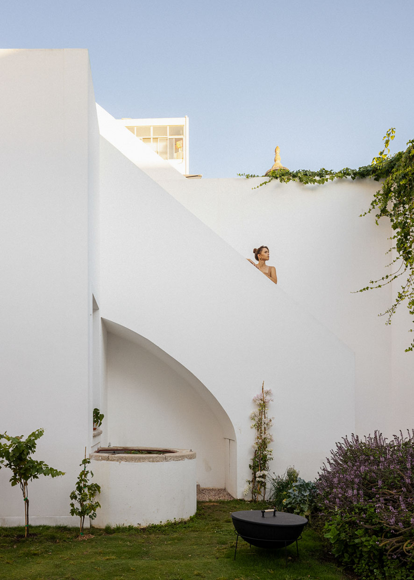
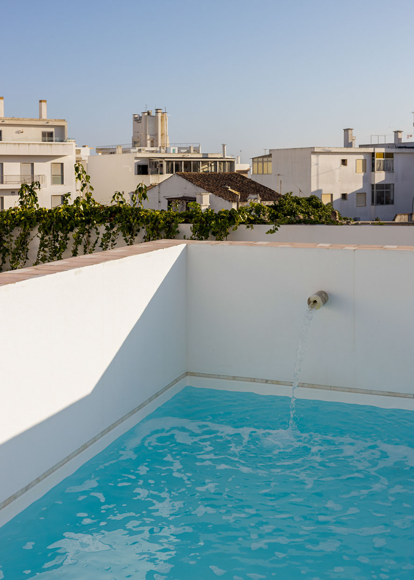
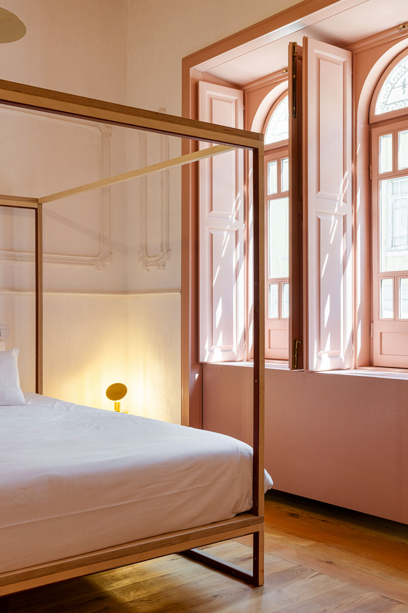
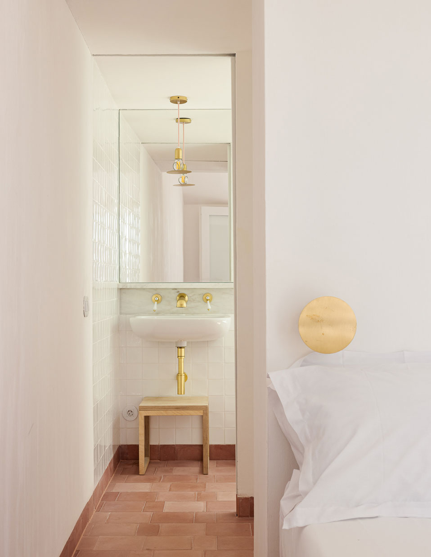
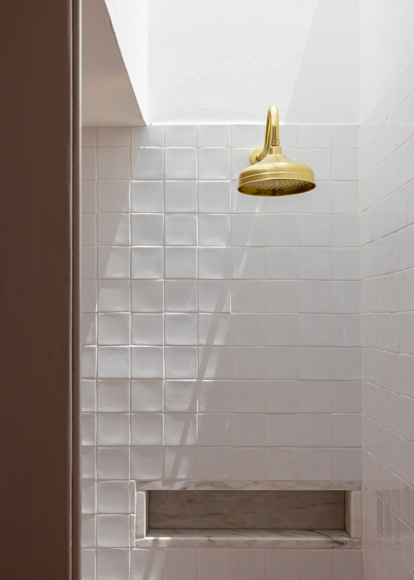
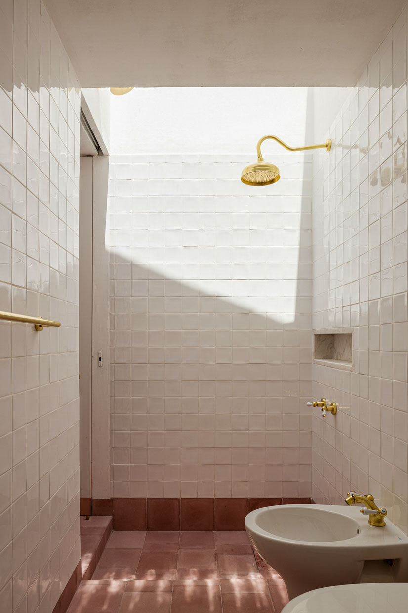
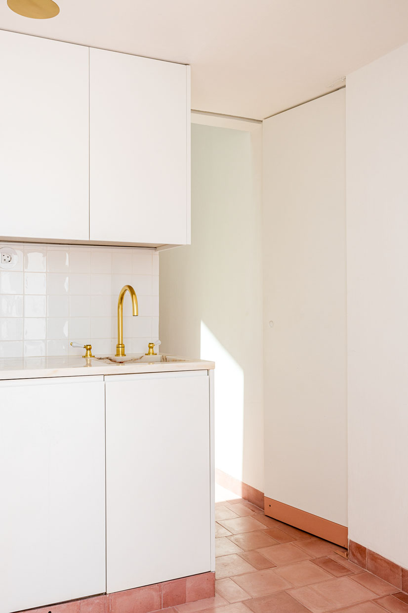
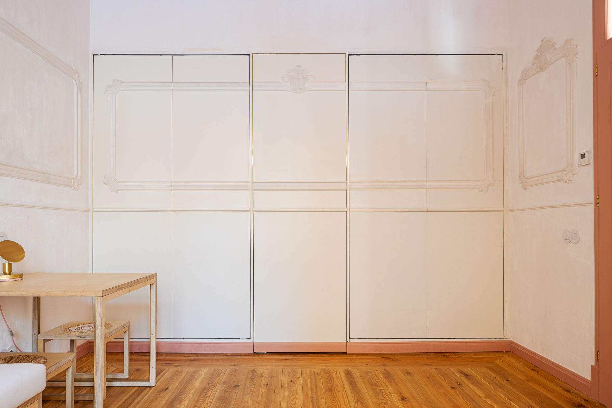
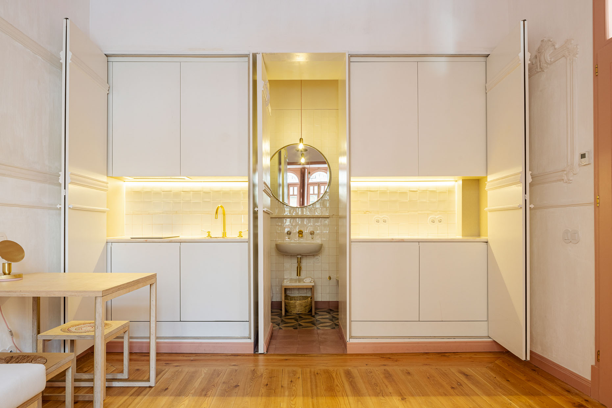
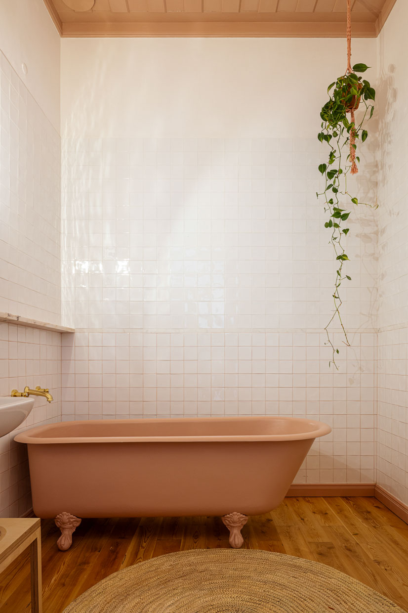
Details
| Region | PT – Portugal, Algarve, Faro |
| Name | Casa 1923 |
| Scenery | In the historic city centre |
| Number of guests | 2 in the ground floor apartment, 4 in the upper floor apartment. Both apartments are independent units and have separate entrances. |
| Completed | 2023 |
| Design | Vânia Fernandes, Susana dos Santos Rodrigues, Joana Carmo Simões, PAr, Lisbon |
| Published | The Spaces (July 2023), md INTERIOR DESIGN ARCHITECTURE (June 2023) |
| Specials | The pool on the roof terrace belongs exclusively to the apartment on the upper floor. |
| Awards | Prémio Nacional de Reabilitação Urbana 2024 (Winner category <1000 sqm) |
| Architecture | Old & new |
| Accomodation | Apartment |
| Criteria | 1-2 (house/apartment), 1-4 (house/apartment), Beach, Family, Garden, Pool, Sea, Urban, Wine, Workation |
| Same Partner | Casa Modesta |
| Same Architects | The Modernist, Casa Modesta |
Availability calendar
The calendar shows the current availability of the accommodation. On days with a white background, the accommodation is still fully available. If an accommodation has more than one rentable unit, days with free capacities are shown with a light grey background. On days with a dark grey background, the accommodation is not available.


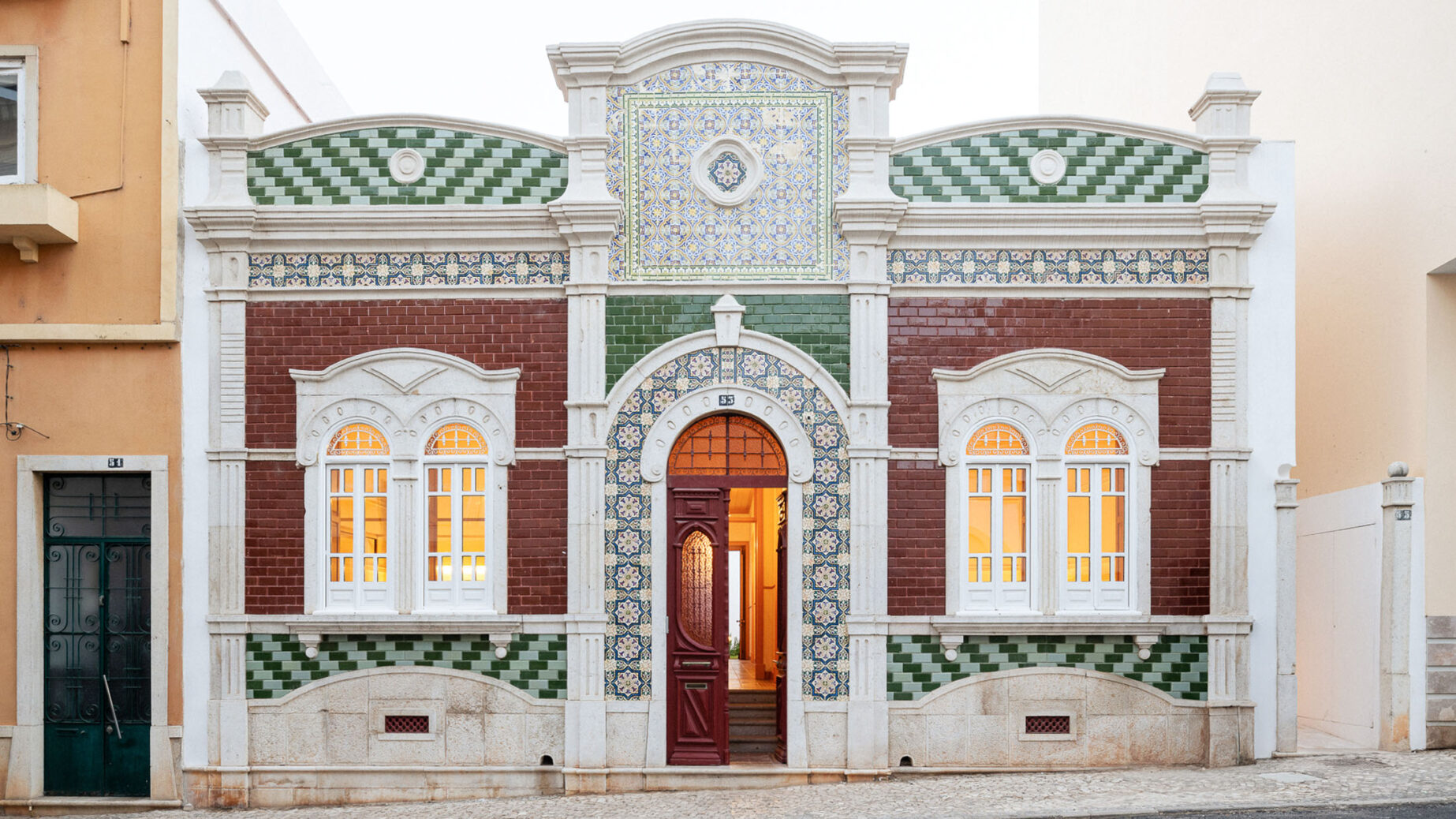



0 Comments