In the wild Onsernone Valley of Ticino, on a steep slope leading down from the valley road, stands an ensemble of stone houses that has grown over generations and stood empty for years. Set on one edge of the terrain, Casa Raslei opens up towards the valley to the south, but at the same time shields itself from the higher-lying village of Mosogno Sotto. Below, the densely wooded terrain drops abruptly to the mountain stream Isorno, whose murmur is omnipresent in the valley. The client, who is familiar with the Ticino way of life, wanted a residential house that could be developed from the dilapidated ensemble using modest resources.
The architects Buchner Bründler and local craftsmen accompanied the owners for over six years until the Casa Raslei became habitable as a place of retreat and a ritual counter-world to the everyday life.
The historical significance of the main building was revealed as essential for understanding the whole during the examination of the rural stone houses. The history was not to disappear behind a white plaster, the structural traces of the past remained visible accordingly.
With spectacular interventions – which more deconstruct than add – an attempt was made to preserve the atmosphere and identity of the place. The result is an ensemble of summer house, winter parlour and bath house with different spatial experiences. In the summer house, the small-scale chamber structure was abandoned in favour of a large, two-storey summer hall. The fireplace as a large hearth in the centre was set in a metal frame and a homogeneous concrete floor was poured in to emphasise the effect as an overall space. The individual object-like elements made of in-situ concrete refer to the new meaning of the open hall. The hall is spanned by a light roof made of corrugated sheet metal that protects against the weather: Air, sounds and the atmospheric changes of the surroundings can be experienced inside.
To the west is the winter parlour – an annex with a stone roof and loggia – into whose interior a dark-glazed, heated living cube for sleeping, cooking and eating has been integrated. From the hall, a door on the valley side leads into the slender bathhouse in the courtyard, crowned by a concrete dome. From above, light falls through the open opaion of the dome. Set into the floor is a wood-fired concrete bathtub. The contrast between the room and the warming water could not be greater. Bathing becomes an experience of exposure to the natural elements of water, fire, light and shadow. The enlarged terrace on the valley side is enclosed by a dry stone wall. The result is a square that connects the different houses.
Casa Raslei is not just a house. The surrounding “wild” nature as well as the protection from it take a central place.
At the beginning of the 20th century, the Onsernone Valley was a popular retreat for poets and literary figures, including Max Frisch and Golo Mann. In old age, for example, it was the centre of Max Frisch’s life. In the 1960s, hippies came and settled in the old houses.
The building by Buchner Bründler Architects has been awarded various national and international awards.
Images: Georg Aerni, Buchner Bründler Architekten, Alejandra Lauper
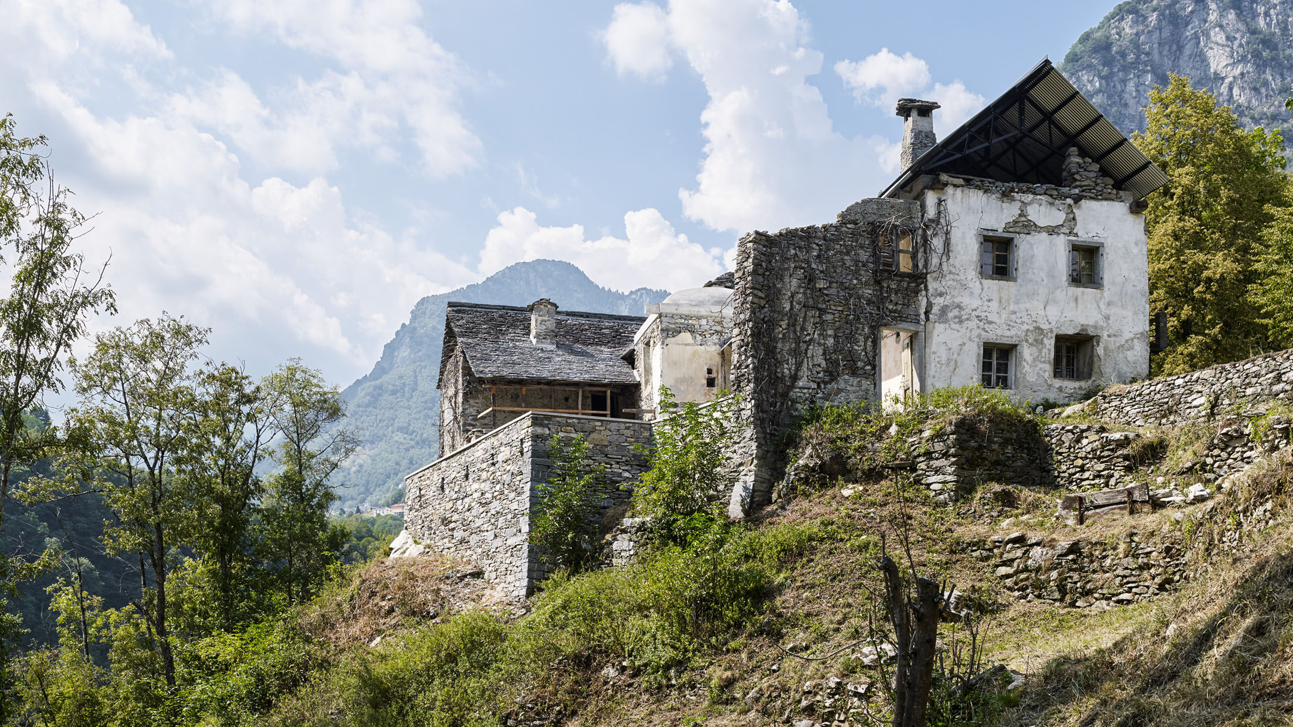
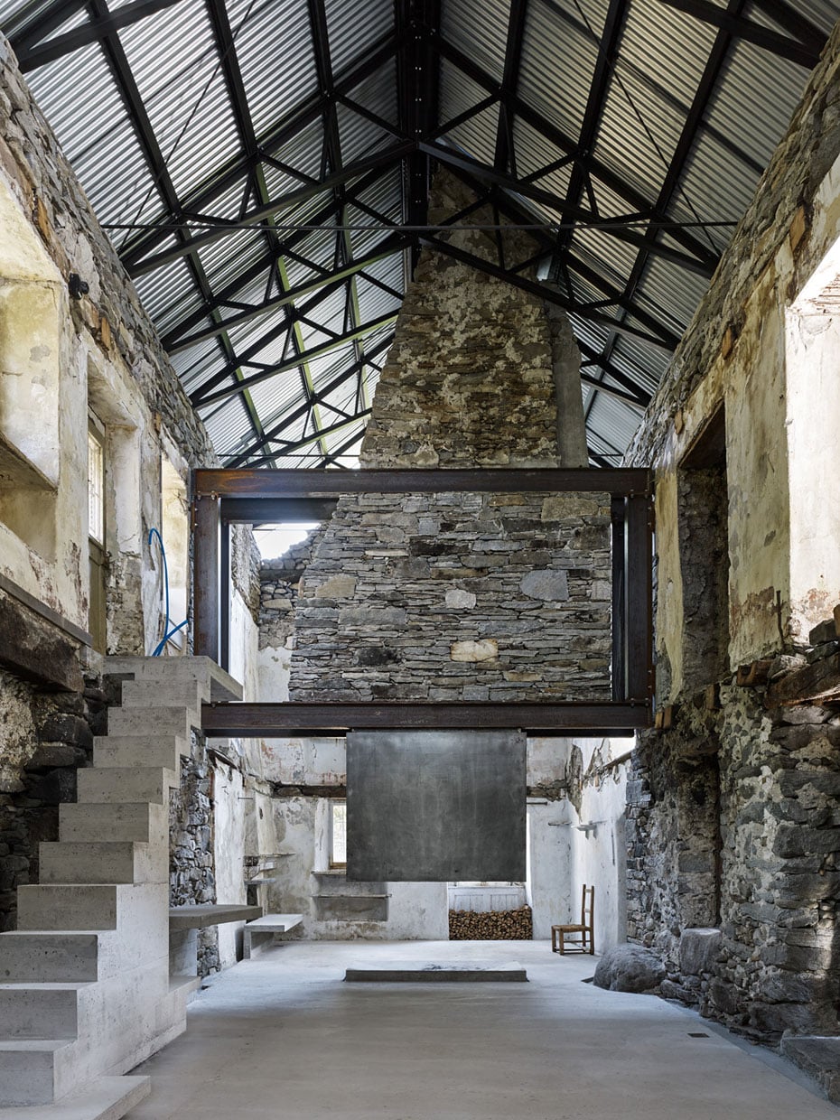
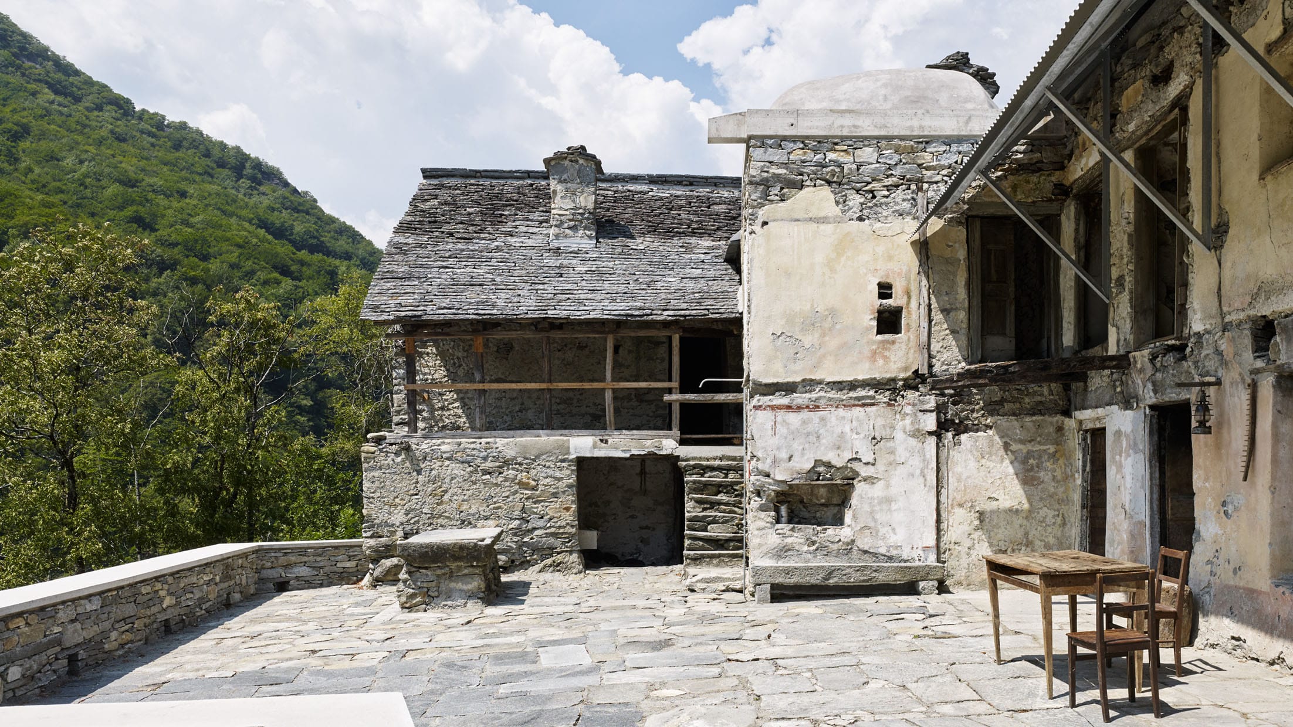
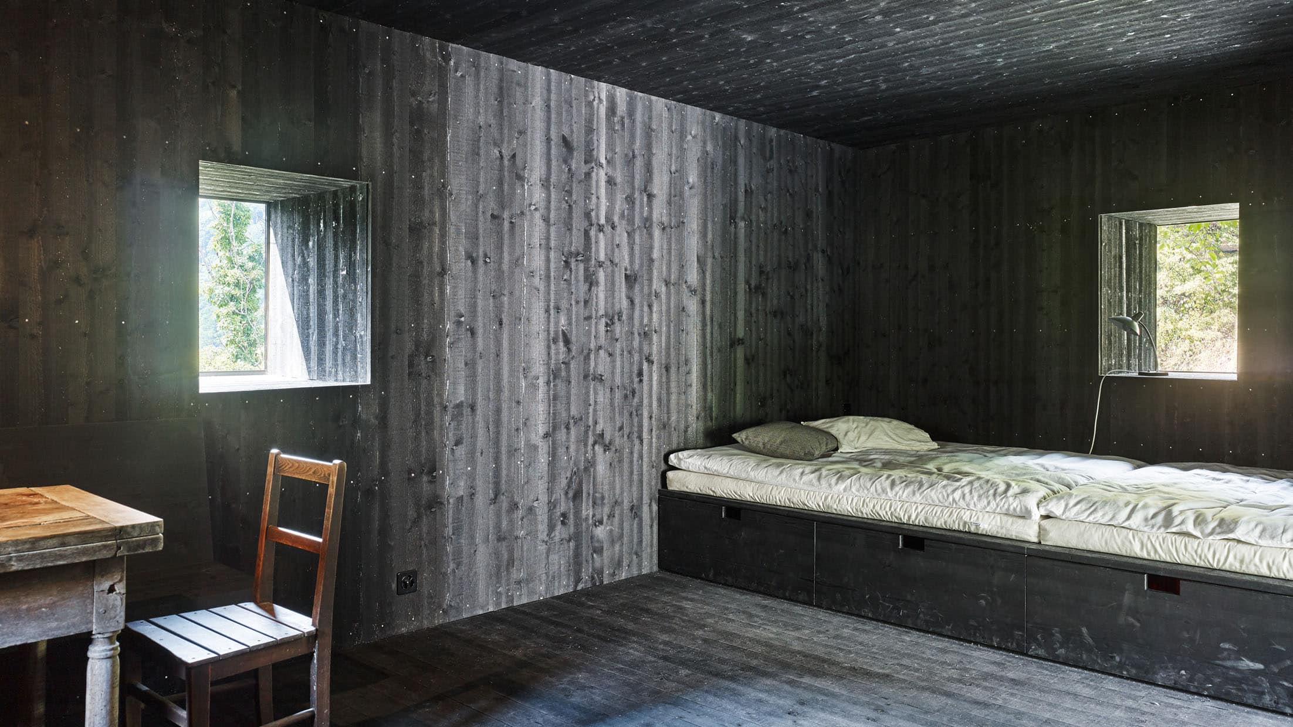
What to do
The Onsernone Valley is considered the wildest in the entire region and is the ideal destination for those seeking simplicity and tranquillity. The spectacular valley offers a view of an untracked valley, with the Isorno River roaring through its gorge. High above it, villages spread out. The valley offers a variety of highlights for hiking, bathing in rivers and mountain streams with crystal-clear water, biking, climbing, fishing, canyoning to the cultural history of straw weaving or excursions to Ascona and Locarno.
Why we like this house
Radical, impressive, simple - that' s exactly what it's all about!
This house is great for
Enthusiasts!
Sustainability
International Award for Sustainable Renovation and Construction in the Alps: "Constructive Alps" 2020; Public transport: The nearby village is easily accessible by public bus from Locarno, followed by a ten-minute descent by foot to the house.
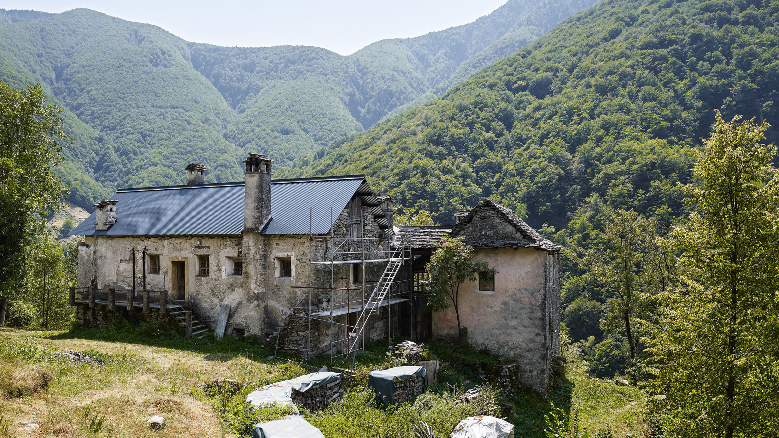
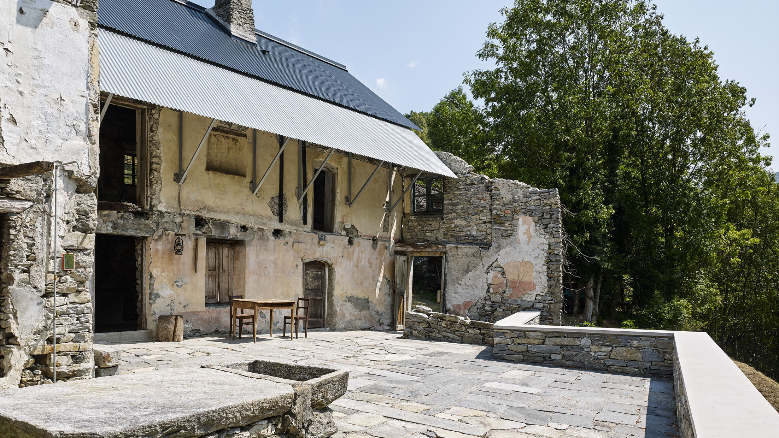
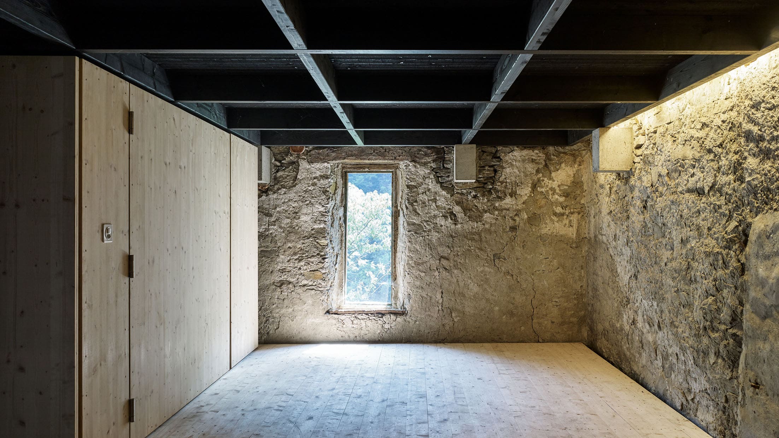
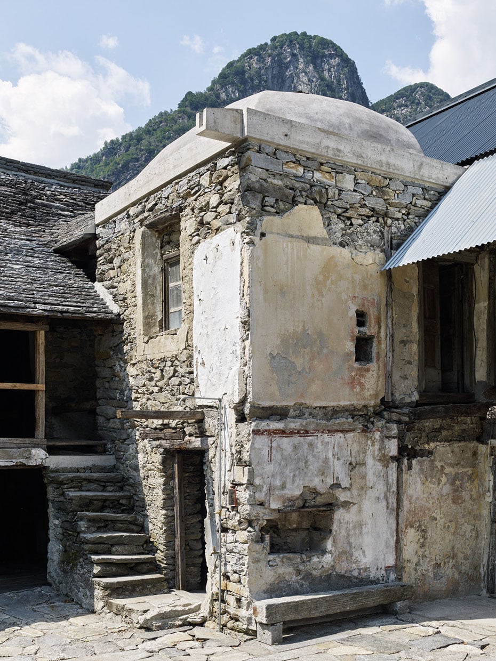
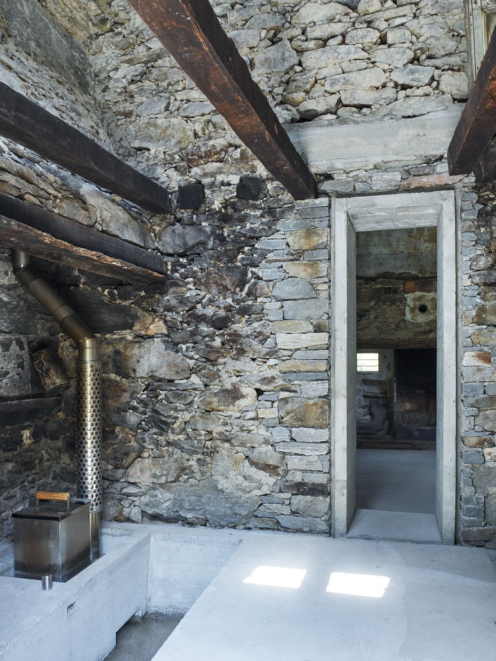
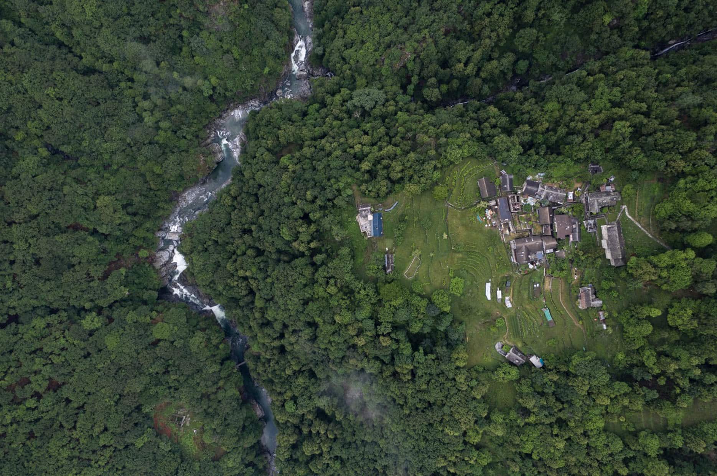
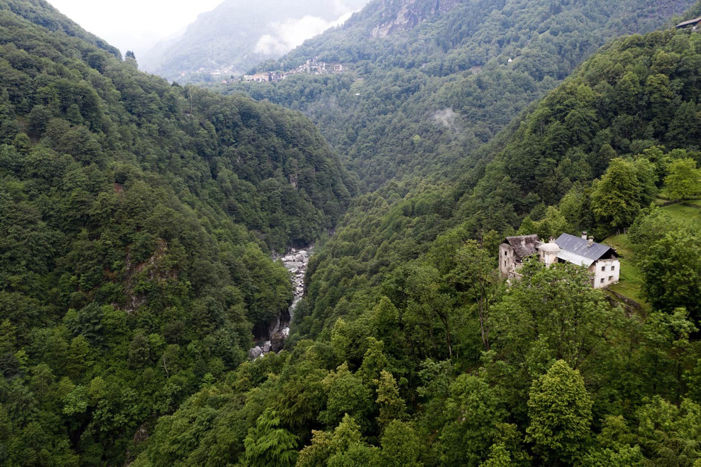
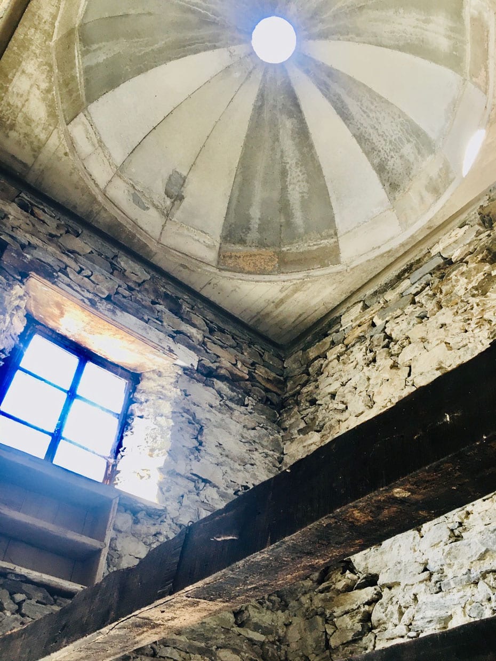
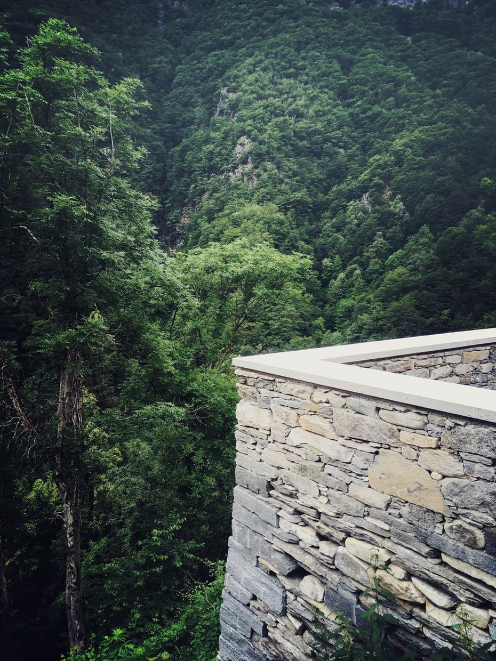
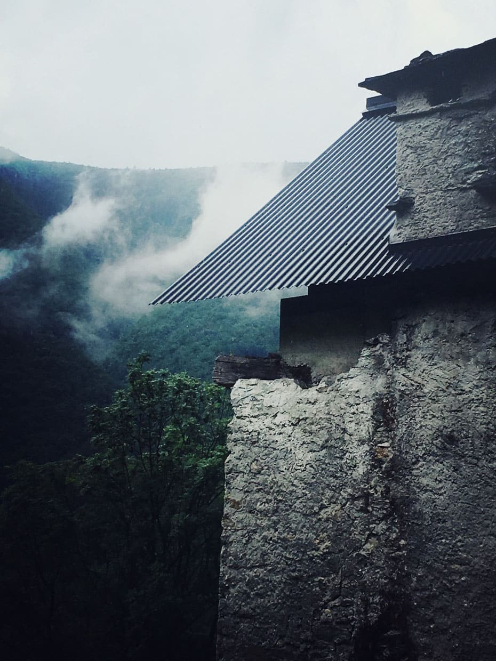
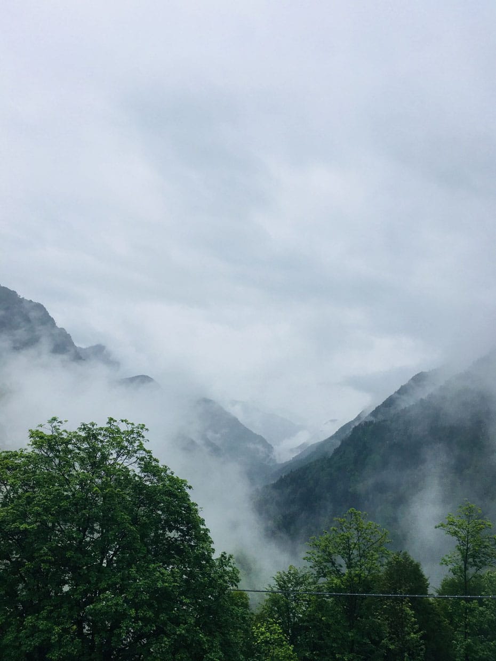
Details
| Region | CH – Switzerland, Ticino, Mosogno |
| Name | Casa Raslei |
| Scenery | On a steep slope in the Onsernone Valley, located below the hamlet of Mosogno Sotto. The house can be reached on foot in about 10 minutes. |
| Number of guests | Max. 4. In the summer months there are an additional 4 futons provided for the summer hall. |
| Completed | 2018 |
| Design | Buchner Bründler Architekten , Basel |
| Published | 2020 "Constructive Alps" as a theme issue of the Swiss architecture magazine Hochparterre; 2020 Buchner Bründler Architekten, Casa Mosogno; AIT, 3/2020; Casabella, No. 907, 03/2020; Umbauen + Renovieren; Hochparterre, 12/19; , db (Deutsche Bauzeitung) 03/2019; archithese, June-August 02 2019; publications Buchner Bründler Bauten II; Arquitectura Viva, AV Monografias 237 (2021); and many more. |
| Specials | You can't park directly at the house but need to walk approx. 10 minutes downhill. For luggage and shopping, a track trolley can be used by prior arrangement. Only the annex is winterproof. |
| Awards | 2020 AIT Award, Recognition Living Single-Family, Casa Mosogno / 2020 The Best Conversion 2020, Umbauen und Renovieren, Jury Prize Casa Mosogno / 2020 Premio SIA Ticino, edizione 2020, mentioning Casa Mosogno 2020 "Constructive Alps", international award for sustainable renovation and construction in the Alps, nominee Casa Mosogno / 2019 The Best 2019, Hochparterre, recognition Architecture Casa Mosogno |
| Architecture | Old & new |
| Accomodation | House |
| Criteria | 1-4 (house/apartment), Hiking, Lake/river, Mountains, No car needed |
Availability calendar
The calendar shows the current availability of the accommodation. On days with white background the accommodation is still available. On days with dark gray background the accommodation is not available.


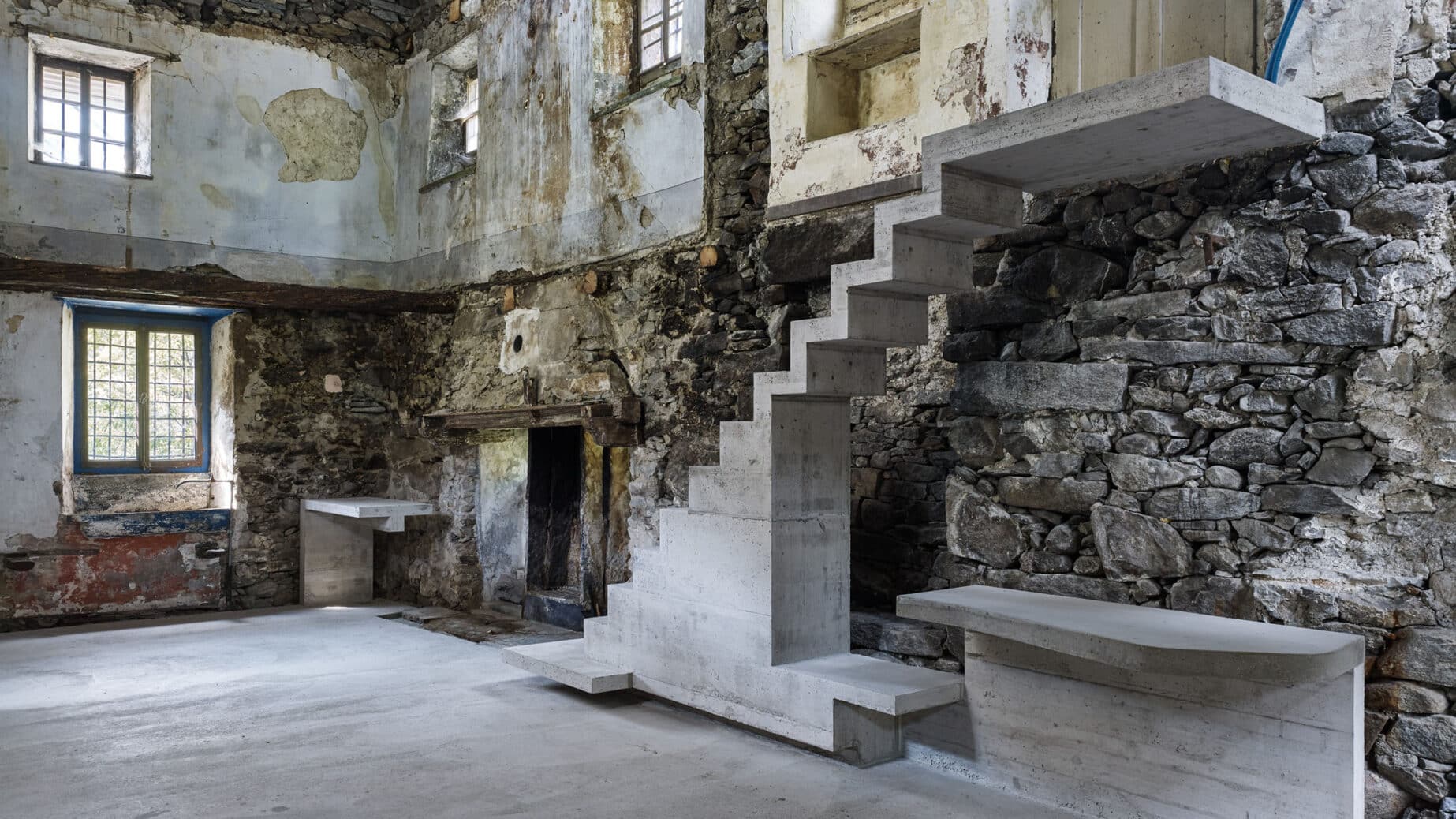



One Comment
sehr einladend und spannend!