The Collage holiday home illustrates the potential that an ageing house from the 1970s can offer. Situated in a holiday village in Bernau, a town in the Black Forest, the house has been transformed into a contemporary, modern holiday home. The rustic flair of a hut has given way to a clear Nordic style. Simplicity, sustainability and high quality were the criteria for the comprehensive refurbishment. The character-forming features – the large window front and the open-plan room concept – were retained, but otherwise the interiors were completely redesigned. The building was gutted and modernised in terms of energy efficiency: new insulation was installed, the windows were replaced, and the old night storage heaters disappeared. Soaped Douglas fir floorboards, walls partly rendered with clay and purist white surfaces create a natural, bright ambience.
Due to the split-level construction, the 90-square-metre living space is distributed over four levels: from the entrance level featuring a bathroom and an open kitchen with dining area, half a flight of stairs leads up to the children’s room and half a flight of stairs down to the open-plan living room. From here you have access to the terrace and the two small bedrooms. The lowest floor has a second bathroom and a cellar room. The stylish interior decoration shows that the owners run a furnishing shop in Freiburg. Whether it’s the children’s room designed like a mattress room, the bright and airy living area with fireplace and a view of nature, the cosy eat-in kitchen or the bedrooms with box-spring beds – each area is designed with loving attention to detail.
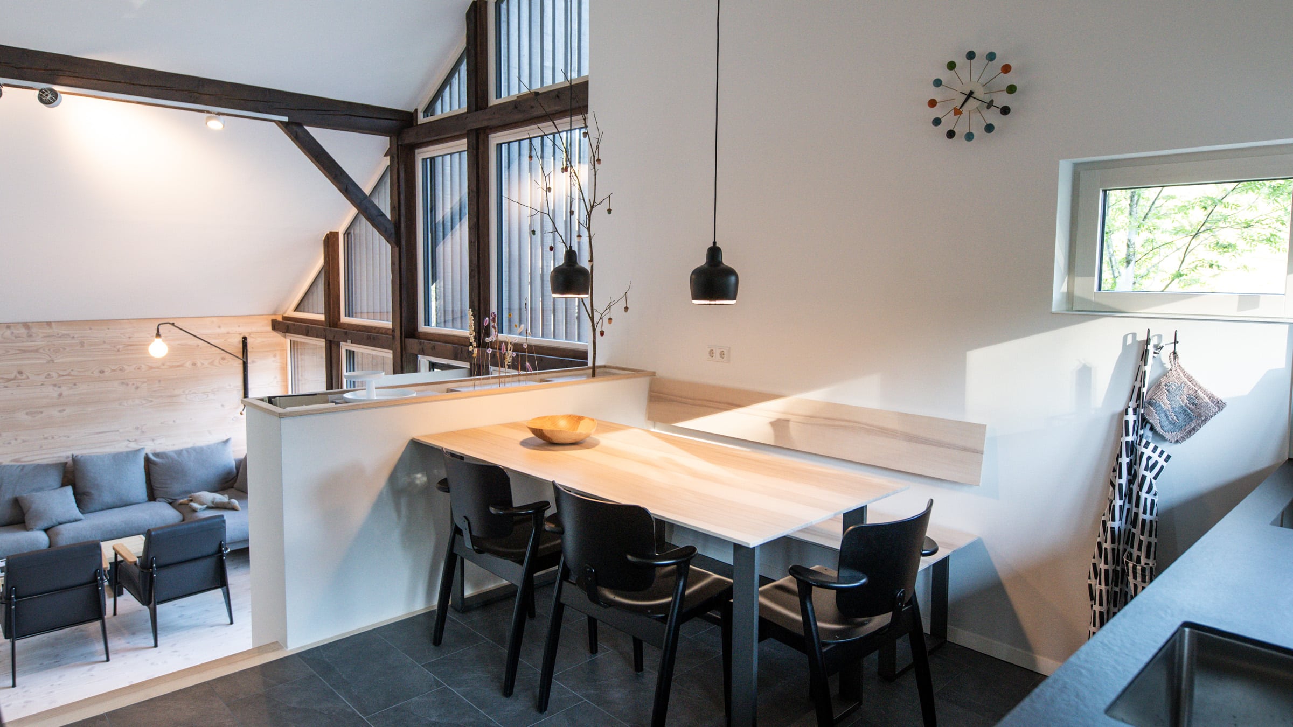
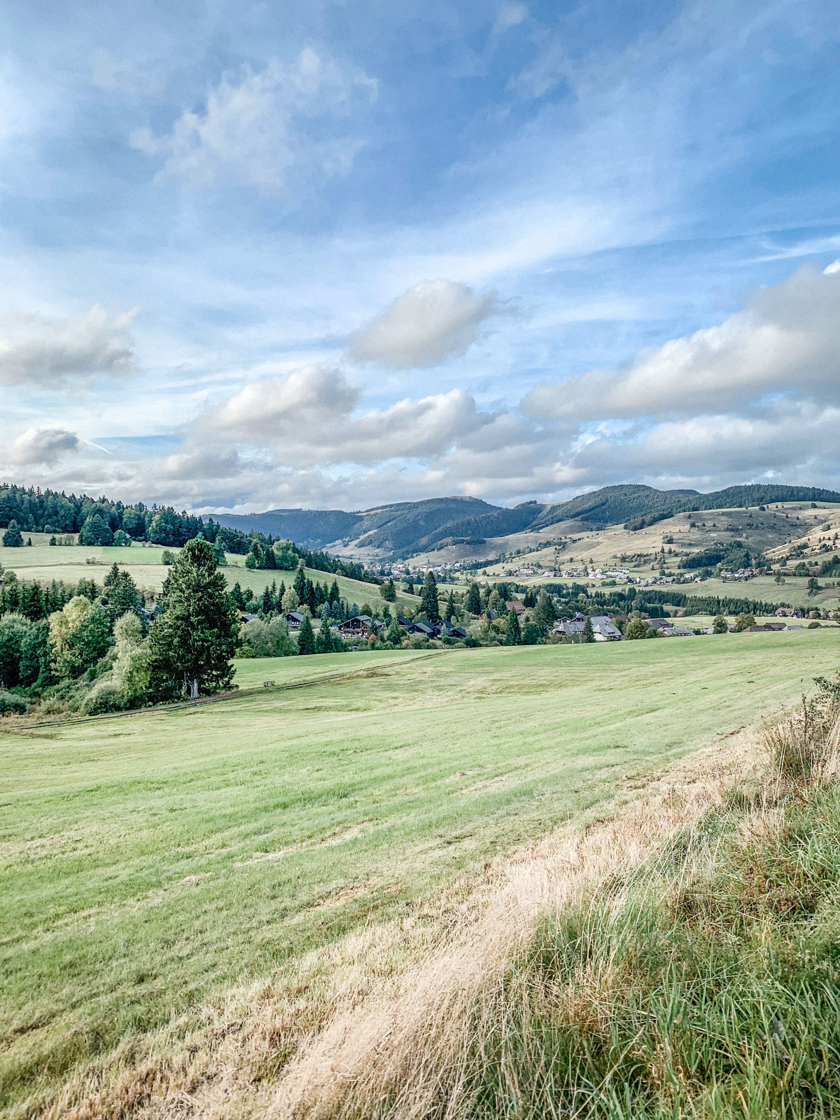
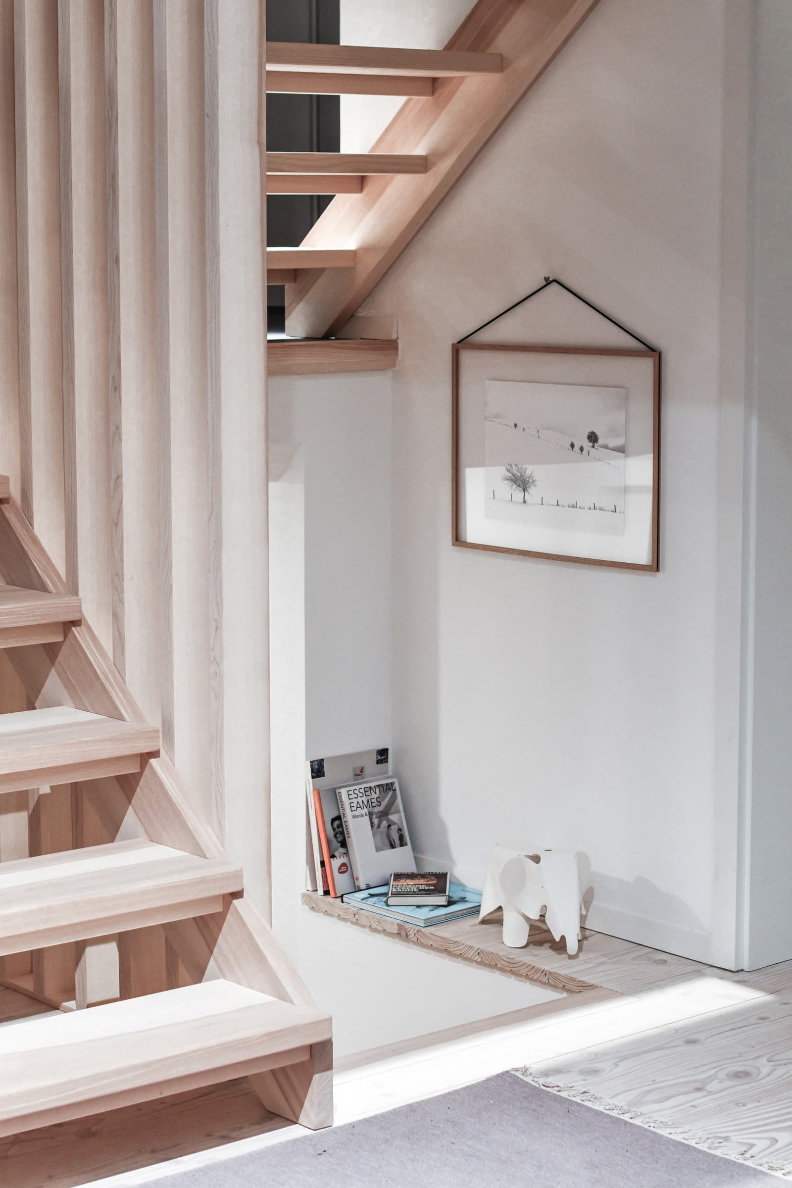
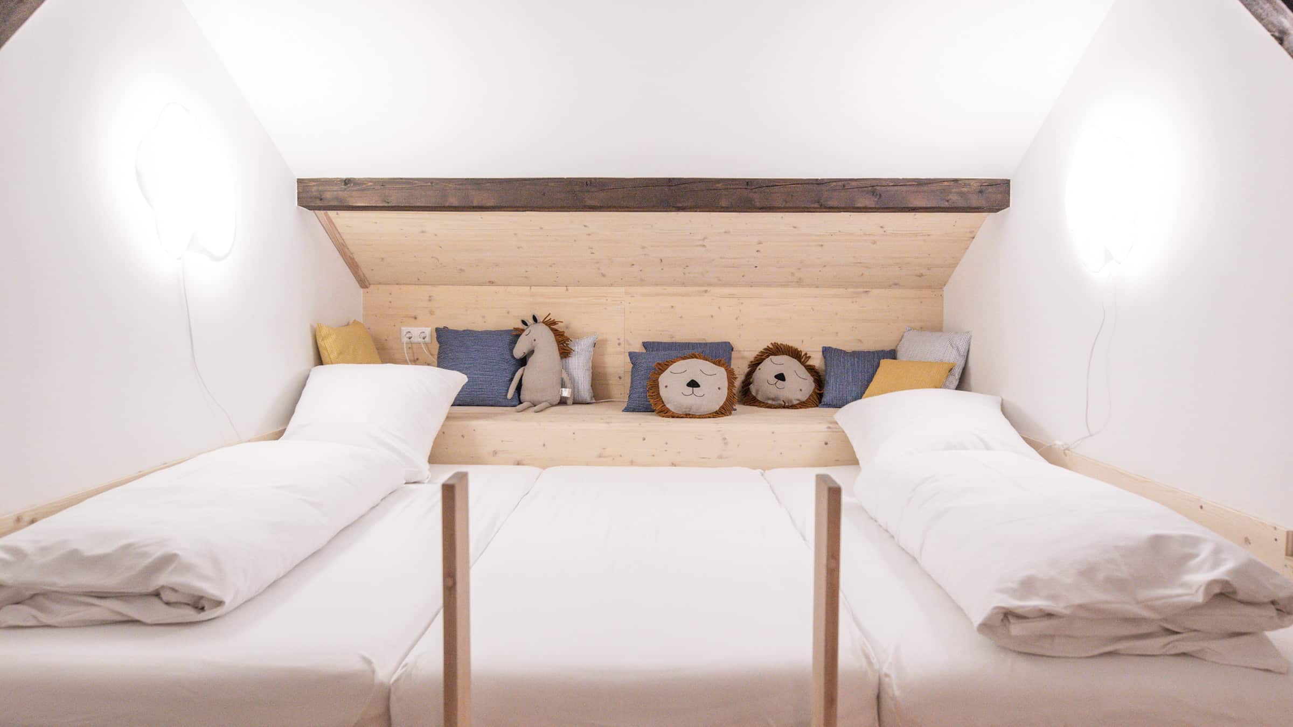
What to do
Hiking, mountain biking, cross-country skiing. The house is surrounded by extensive hiking trails. The village is part of the UNESCO biosphere reserve, and the high valley offers many hiking trails such as the Premium-Wanderweg Hochtalsteig and is also located directly at the cross-country skiing centre (with up to 60 km of FIS cross-country skiing trails) and winter hiking trails. For children: On the holiday village grounds there is a playground with its own stream; right from the house you can walk to the Magic Forest Trail. Various excursion options: Freiburg, St. Blasien, Radon-Revitalbad in Menzenschwand, Vitra Design Museum in Weil am Rhein, Fondation Beyeler in Basel, Schluchsee, Feldberg, Belchen-Bahn, Rhine Falls of Schaffhausen, Europa-Park in Rust.
Why we like this house
The conversion shows how contemporary the architecture of the 1970s can be. The open, clean design with lots of wood and glass is still attractive today.
This house is great for
Couples and families, nature lovers, outdoor sports enthusiasts
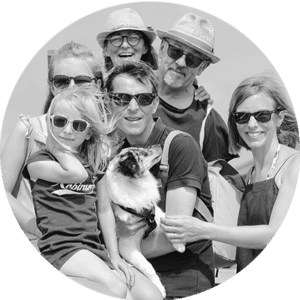
Owner
The holiday home is a joint project of Regina and Marc and their parents respectively parents-in-law Ruth and Alexander Ortlieb from Bernau. Regina and Marc founded their small, exquisite furnishing shop Collage in Freiburg in 2008. Here they sell products from Scandinavia, Japan and Austria, in addition to items produced in Alexander Ortlieb’s wood workshop. The love of beautiful things unites the entire family, and it was during a joint holiday at the North Sea that the idea was born: “We wanted to create a holiday home that inspires, that is both clear and beautiful. A place where you feel at home right away! A quiet place for having a good time.”
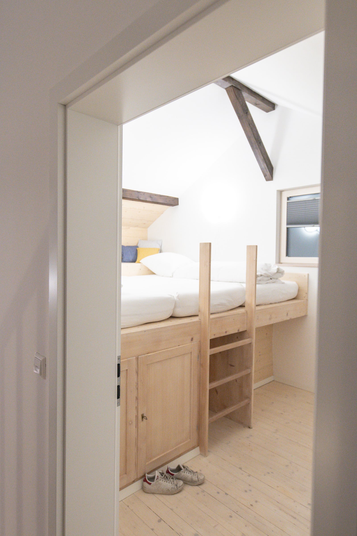
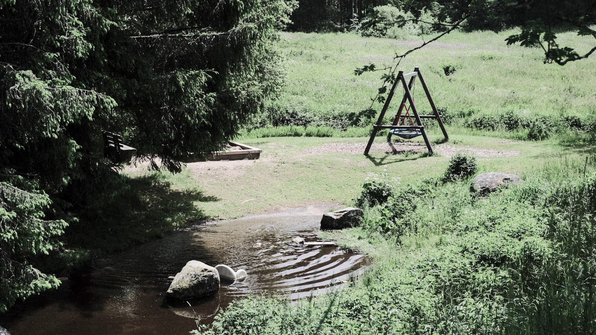
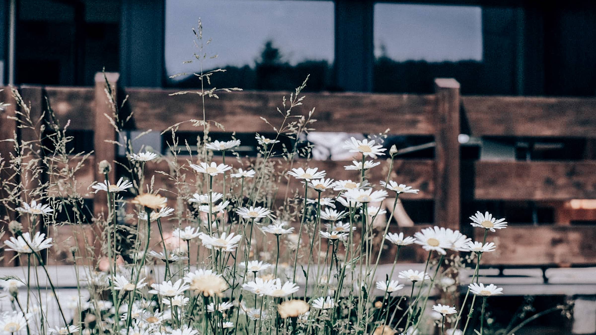
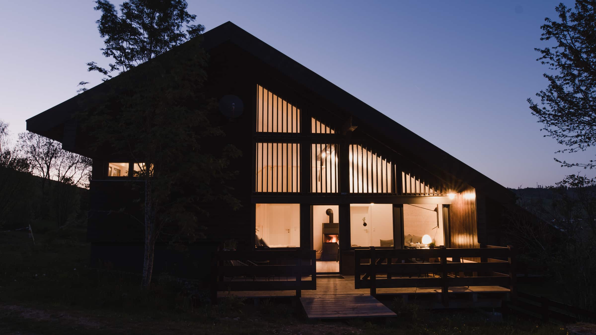
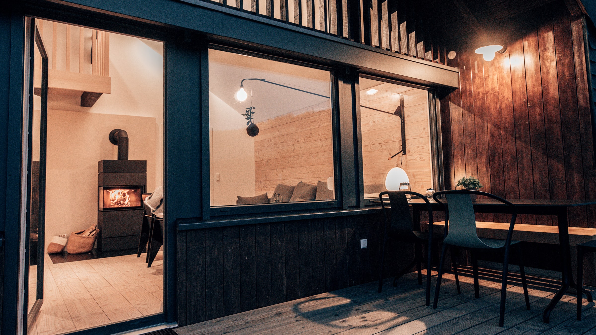
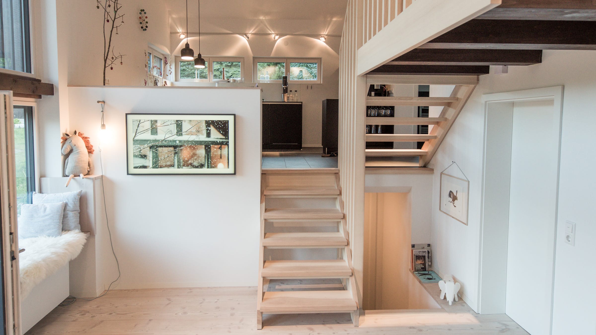
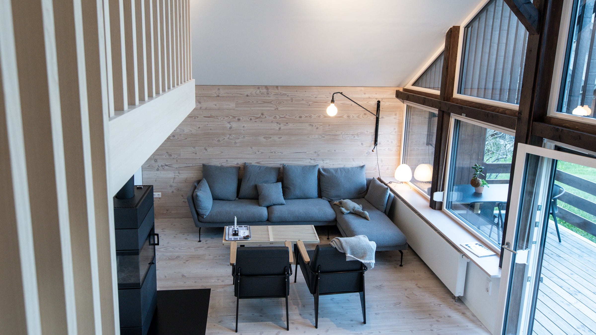
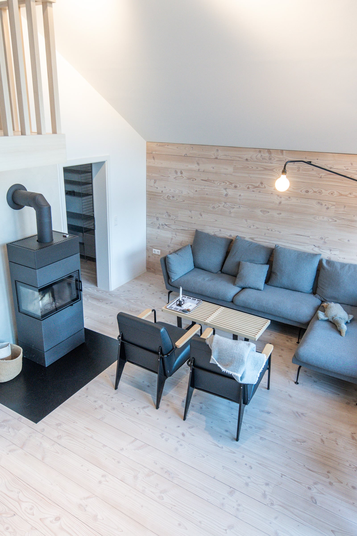
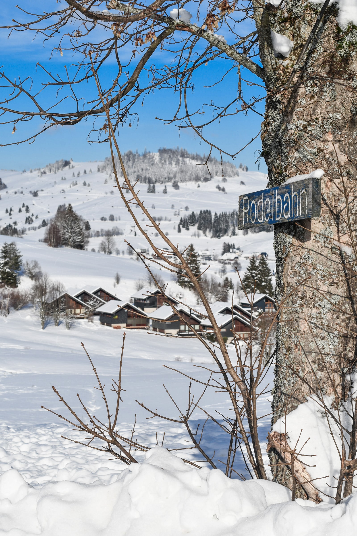
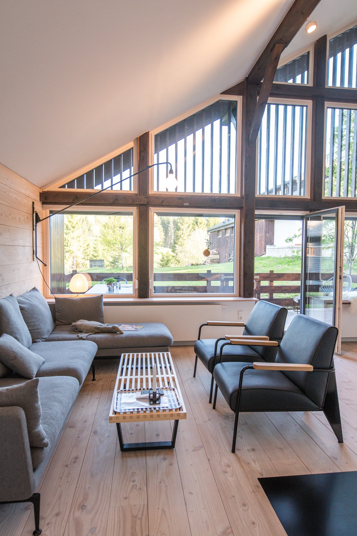
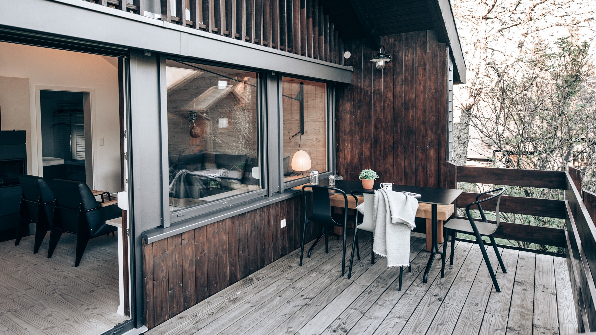
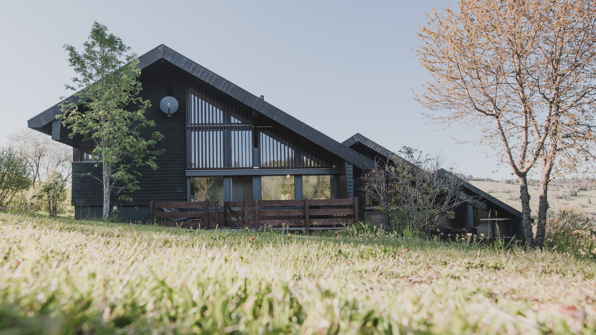
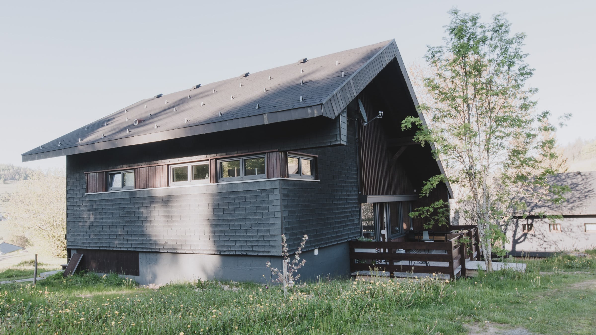
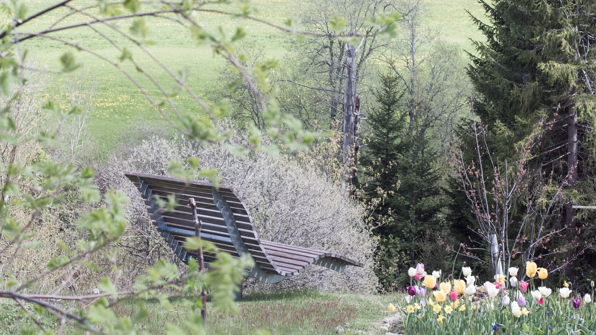
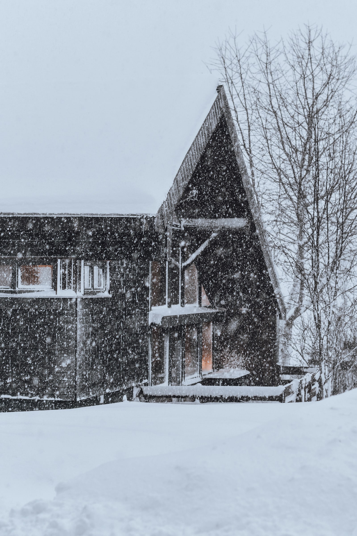
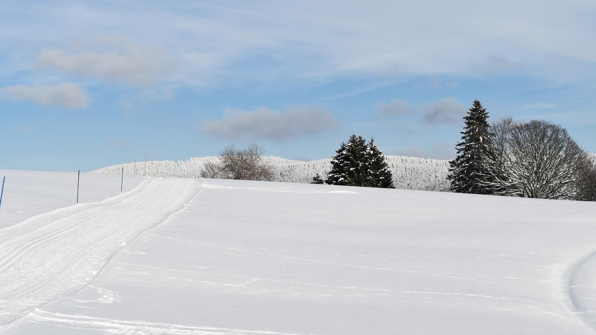
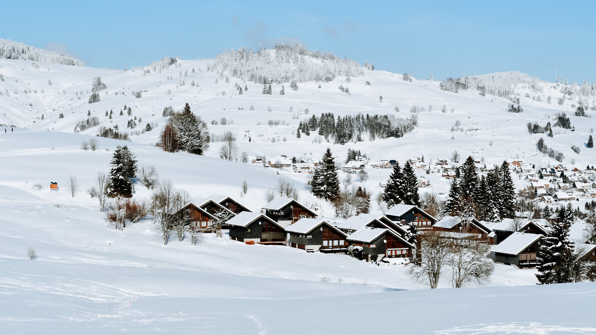
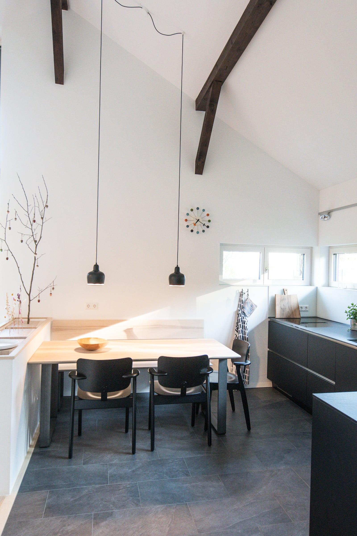
Details
| Region | DE – Germany, Baden-Wuerttemberg, Bernau im Schwarzwald |
| Name | Collage - Ferien |
| Scenery | in a small holiday complex on the outskirts of a village with 2000 inhabitants at an altitude of 900 metres |
| Number of guests | Max. 6 |
| Completed | 1974 / renovation 2020 |
| Design | Regina, Marc, Ruth and Alexander Ortlieb, Bernau |
| Architecture | Old & new |
| Accomodation | House |
| Criteria | 1-6 (house/apartment), Family, Garden, Hiking, Mountains, Skiing |
Availability calendar
The calendar shows the current availability of the accommodation. On days with white background the accommodation is still available. On days with dark gray background the accommodation is not available.


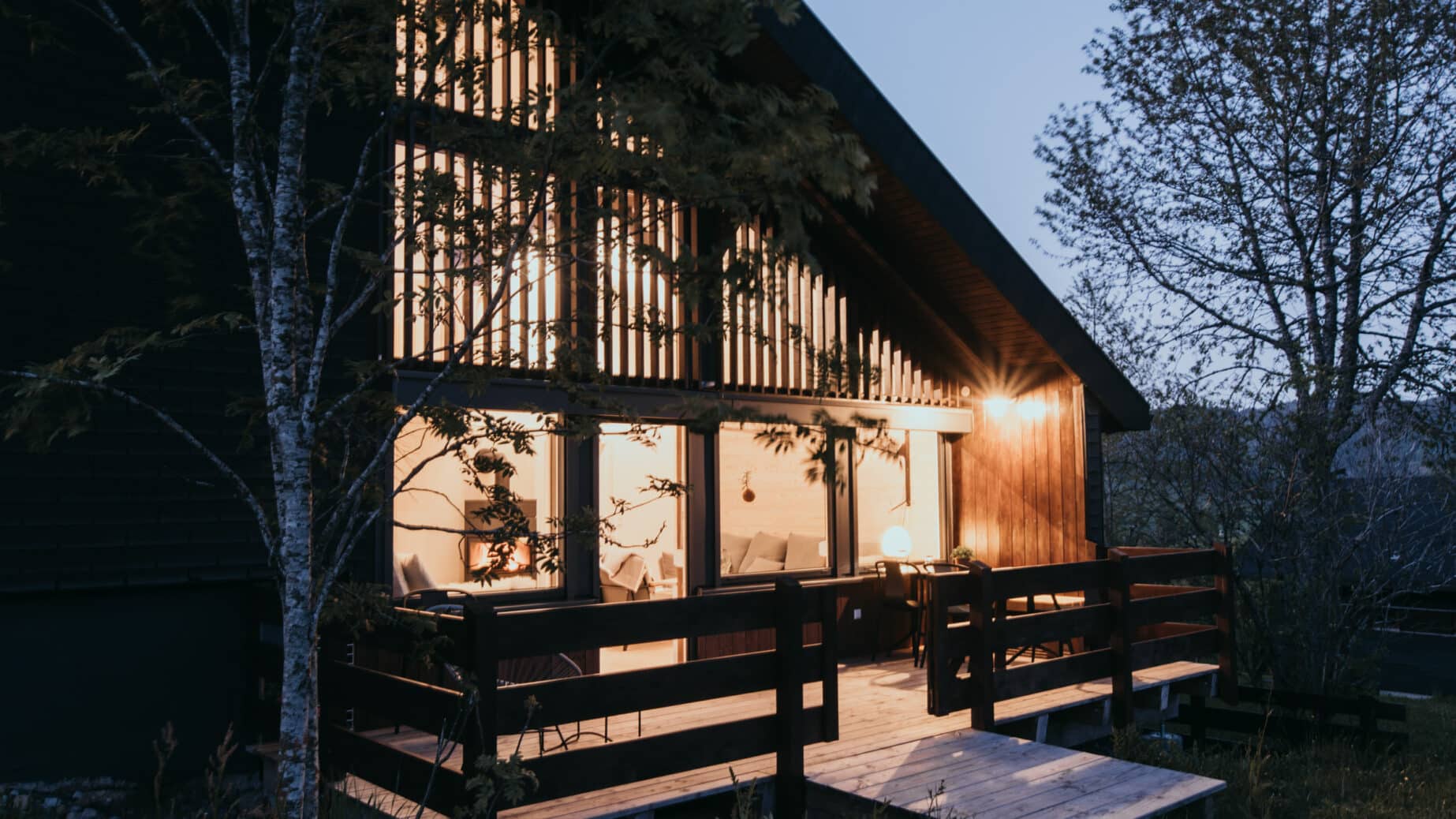



3 Comments
Wohnen im Schwarzwald im skandinavischen Stil!
Wir haben nun schon zweimal je eine Woche in Ortliebs tollem Haus verbracht. Das erste Mal bei Schneegestöber und das zweite mal zum Frühlingsanfang. Das Haus ist fühlt sich sehr geräumig und hell an. Die Ausstattung ist sehr gekonnt und es fehlt an nichts. Das Holz für den Ofen ist bereit, die Küche ist hervorragend sortiert, alles vom feinsten und mit scharfen Messern ausgestattet. Natürlich gibt‘s auch Ortliebs tolle selbstgeschreinerte Bretter und Pfeffermühle.
Es gibt zwei kleine und gemütliche Schlafzimmer mit Federkernmatratzen, die im Vergleich mit den zarten String Regalen etwas wuchtig wirken. Im Obergeschoss hat es ein kuscheliges (Kinder) Zimmer mit 3 Betten, einem Schreibtisch und hübschen Dekoelementen.
Frau Ortlieb hat bei unserem Besuch kurz vor Weihnachten das Haus ganz zurückhaltend mit viel Gespür sehr liebevoll dekoriert. Überhaupt kann man viele hübsche Details entdecken. Im Keller gibt’s einen “Mini Market” mit wenigen aber gut ausgesuchten Dingen falls man mal das Einkaufen vergessen haben sollte. Die gemütliche Veranda lädt zum Essen ein und bei Bedarf gibt’s auch Liegestühle und einen kleinen Gasgrill.
Die Umgebung ist herrlich zum Wandern und es gibt zahlreiche Wege in der schönen Landschaft zu entdecken. Die Ortliebs helfen immer gerne falls es mal Fragen geben sollte. Wir werden sicher bald wieder zu Besuch kommen.
Wir waren in der ersten Woche des Jahres 2022 mit drei erwachsenen Kindern bei Familie Ortlieb zu Gast. Es war ganz wunderbar. Umgeben von schönen Dingen – kein bisschen Schnickschnack — hatten wir eine sehr gute Zeit. Tiefer Schlaf, freundliche Ruhe und eine schöne Natur ringsherum wirken sicher noch lange ins neue Jahr hinein. Die Ausstattung lässt keine Wünsche offen- höchstens das ein oder andere schöne Teil auch zuhause haben zu wollen. Die Pfeffermühle zum Beispiel. Der Kontakt zu unseren Gastgebern war unkompliziert und sehr angenehm. Fazit: Alles ganz ausgezeichnet!
Hallo Ruth, Alex, Regina und Marc,
ich habe soeben Euer renoviertes Ferienhaus angesehen und gratuliere Euch zu dem wunderbaren Ergebnis. Wenn ich nicht schon in diesem herrlichen Tal wohnen würde, würde ich sofort meinen Urlaub in diesem wunderschönen Haus verbringen wollen und bei Euch buchen. Ich wünsche Euch viel Erfolg und immer nette Gäste.
Eure Marlene und Siggi