The Erlenhof in Unterjoch, a mountain village in the Bavarian Allgäu region, is modern and without alpine kitsch, yet firmly rooted in local traditions. The massive wooden building is part of an organic farm and replaces a 370-year-old farmhouse that was destroyed in a fire. During the construction of the house and the design of the apartments, great importance was attached to sustainability.
The dimensions and proportions of the new building are based on the typical Allgäu farmhouses. The façade made of round spruce shingles and the lamella construction also make reference to local building traditions. Large glass fronts, asymmetrical shutters and polished screed in the entrance area, on the contrary, give the building a distinctly contemporary character. The building material closely links the new building to the history of the family: the wood used comes from the family’s own forest. Wooden parts of the old building, which had not fallen victim to the fire, were reused in the new house.
The Erlenhof comprises the living quarters of the farmer’s family as well as three holiday apartments—the Mittlkamar with 50 square metres, the Paulusekamar and the Oberstube, both of which have a floor area of 100 square metres. The apartments combine Bavarian cosiness with Nordic coolness. Walls, ceilings, floors and furniture are made of wood, the furnishings are straight-lined and plain, the colour scheme is reduced. In the two larger apartments, a cube made of space-defining furniture separates the living area from the cooking and dining area. All apartments are distinguished by a spacious, bright ambience; the Oberstube in particular is characterised by an airy feeling of space due to a ceiling height of up to five metres. Each apartment has a terrace or loggia and affords views over the wide meadow to the surrounding mountains. The lamella structure of the loggias ensures privacy.
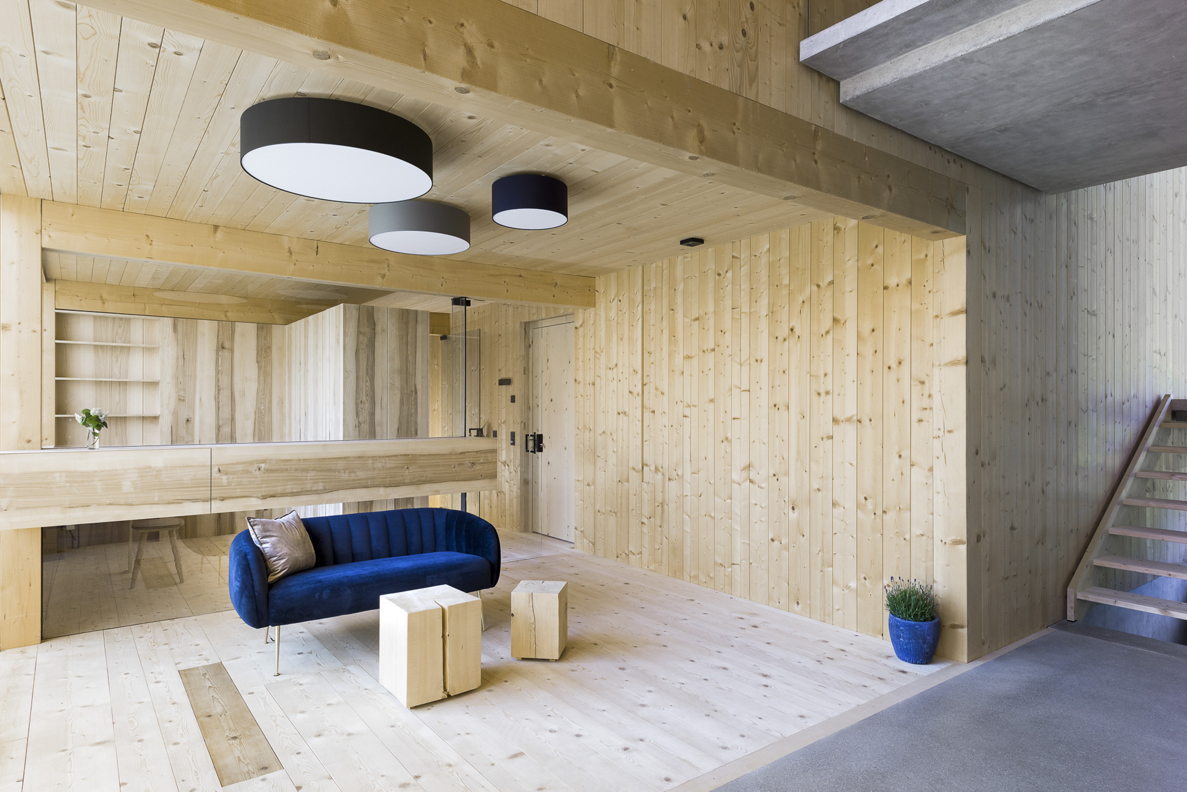
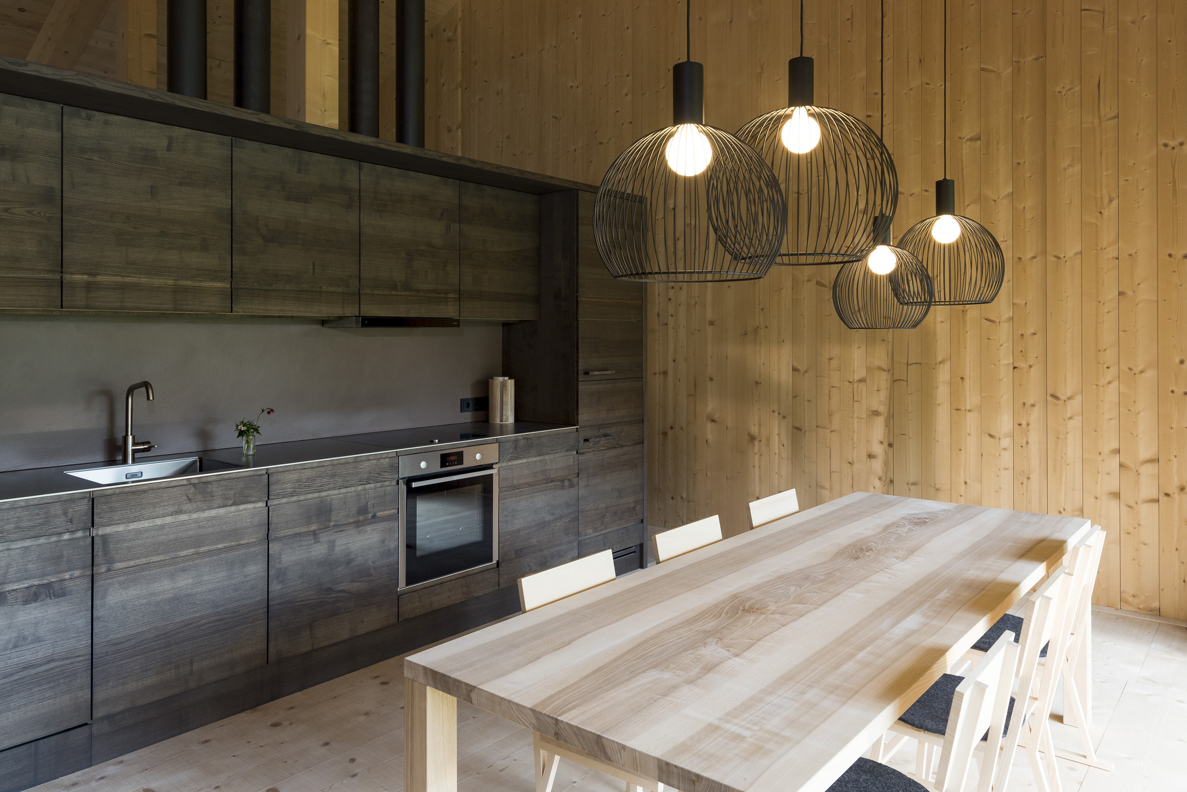
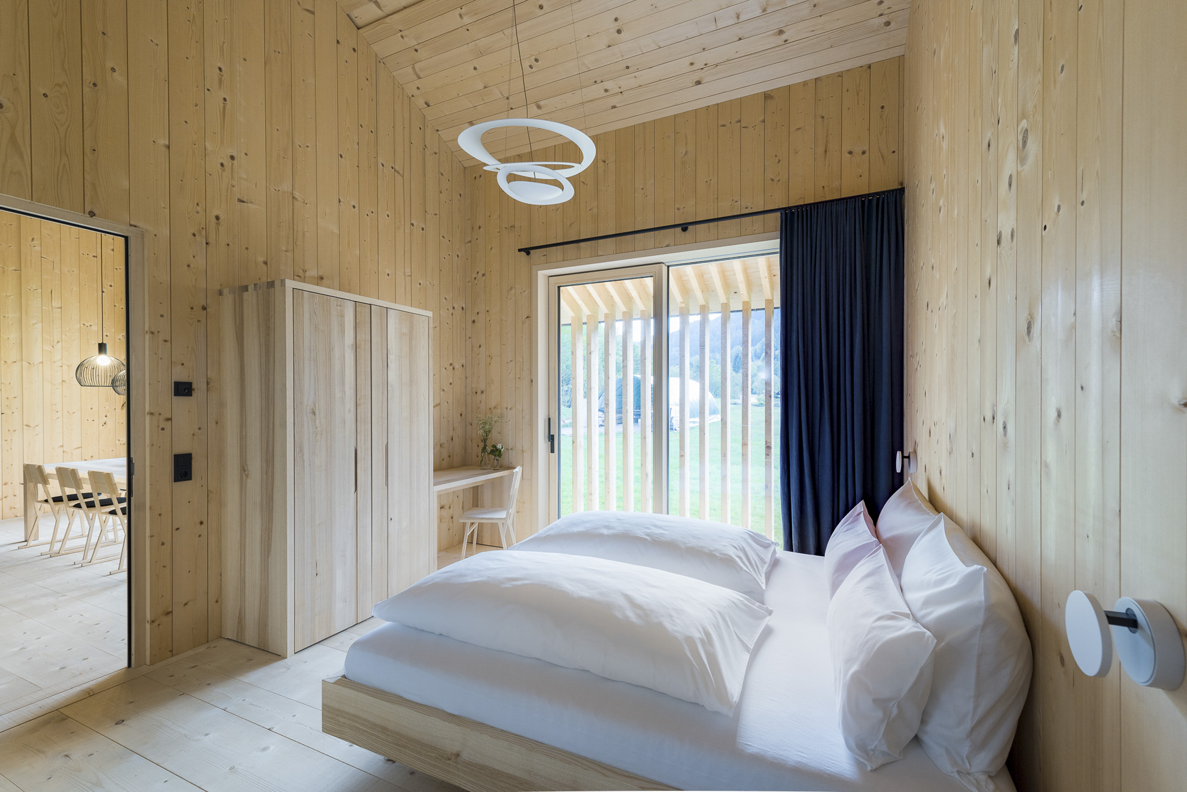
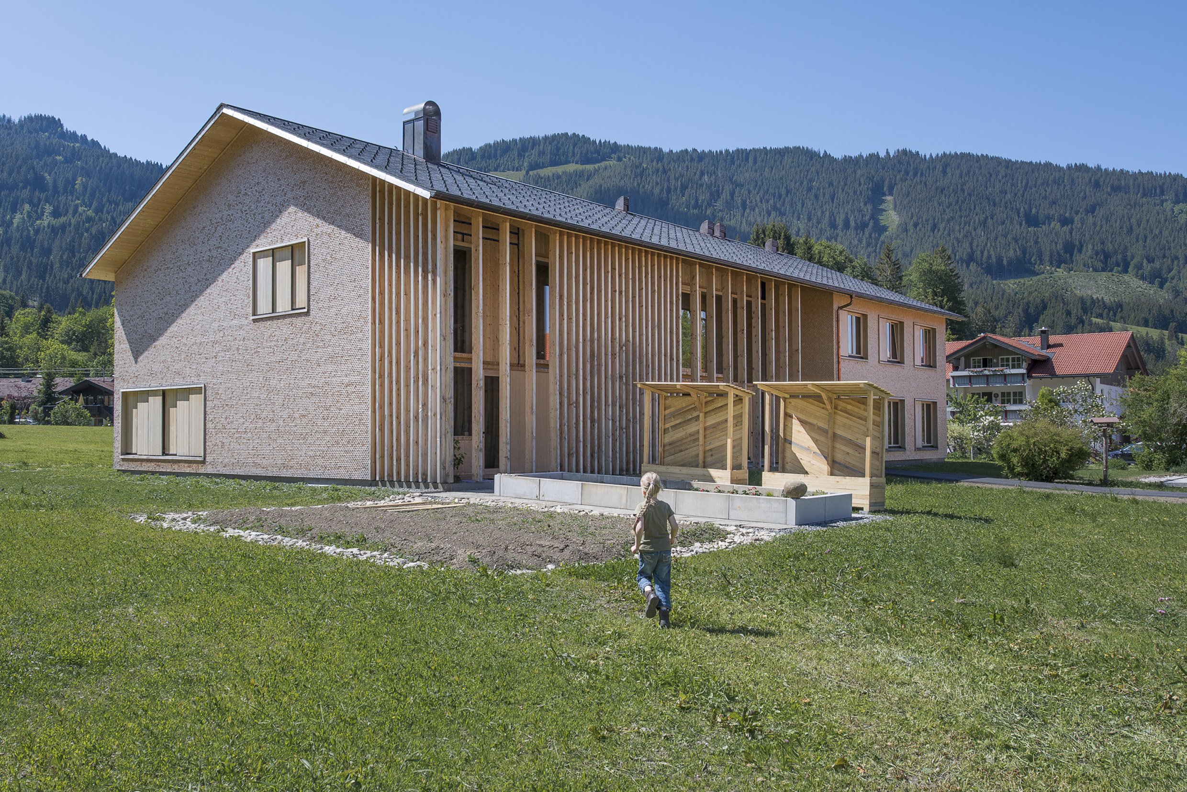
What to do
The farm is situated at an altitude of over 1,000 metres in a hiking and skiing area. Hiking, mountain biking, Nordic walking, climbing, via ferratas, skiing, cross-country skiing, snowshoe hikes, ski tours, visits to castles (Neuschwanstein) and museums
Why we like this house
Here you can enjoy a farm holiday far from alpine clichés in a house that combines modern and traditional Allgäu architecture.
This house is great for
Families and couples who would like to get to know life on an organic dairy farm in the mountains and are looking for a quiet retreat.
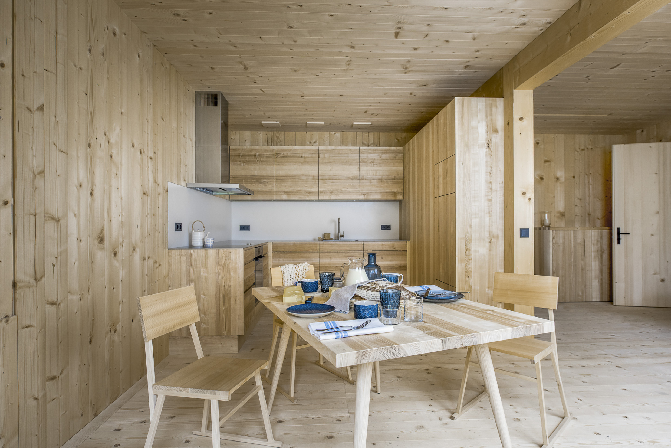
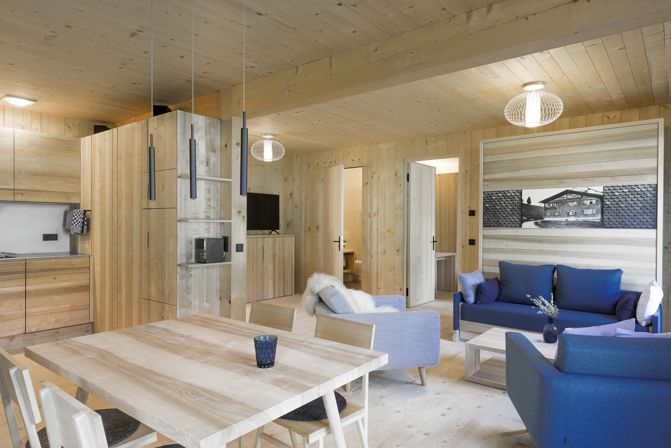
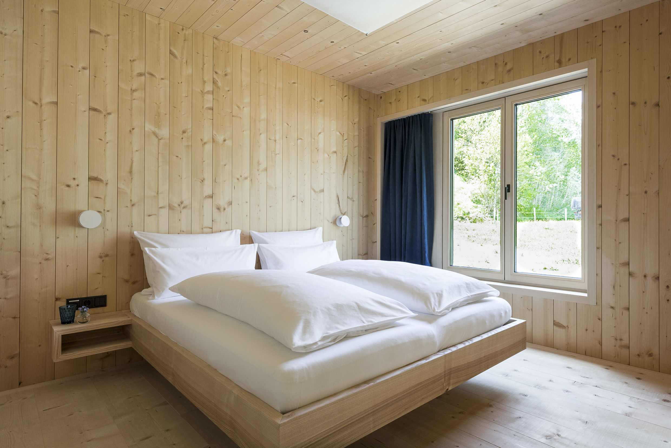
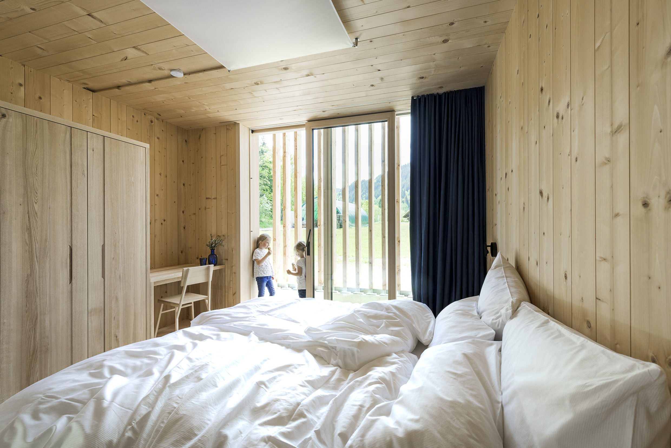
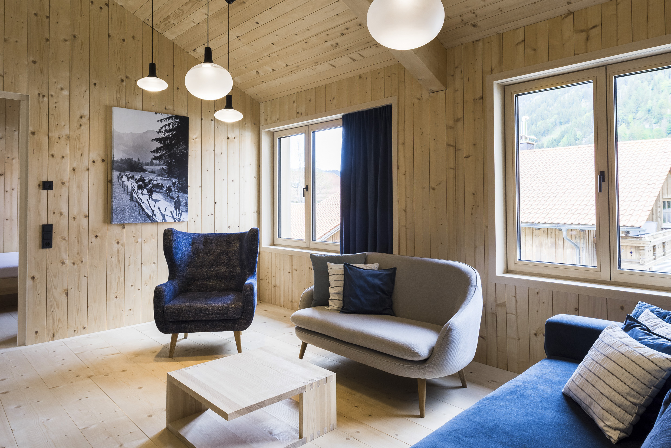
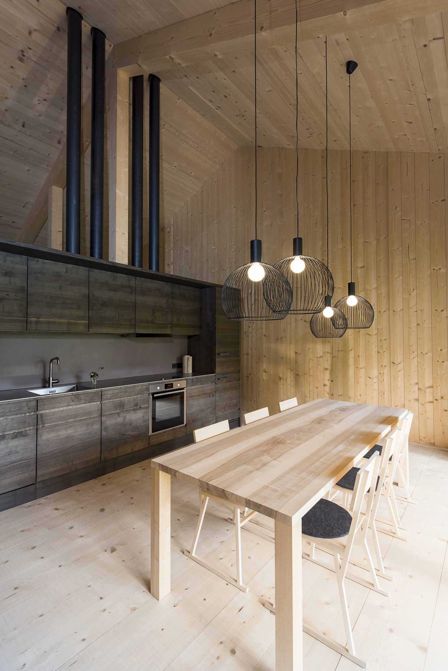
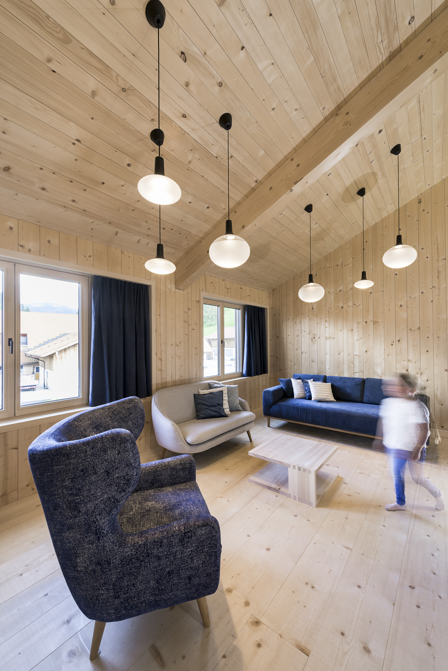
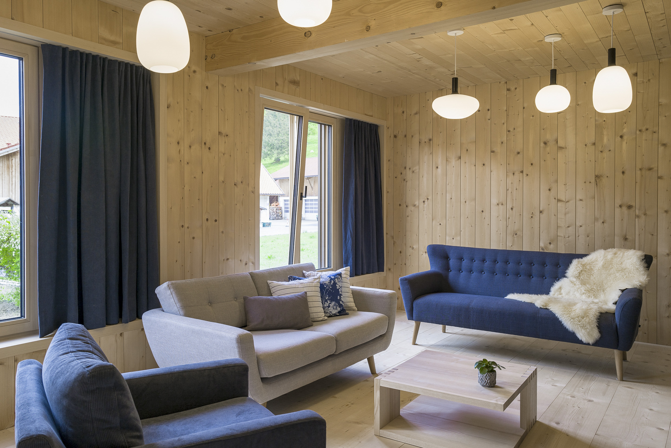
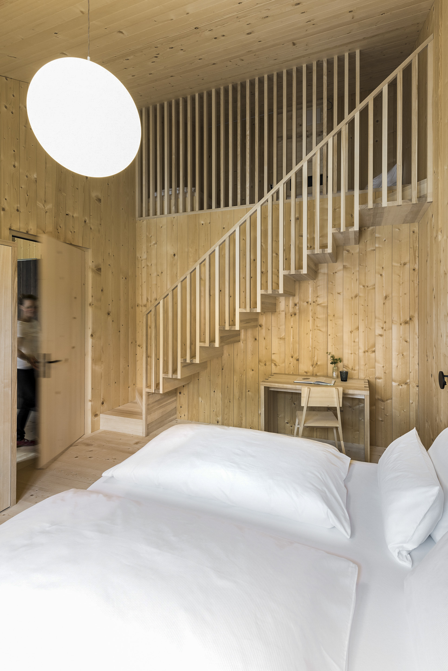
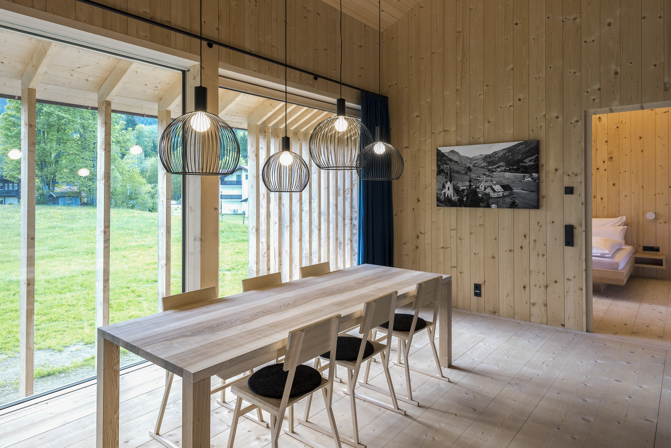
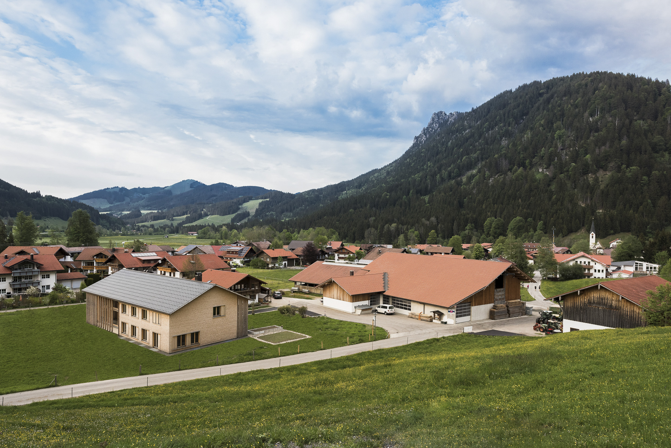
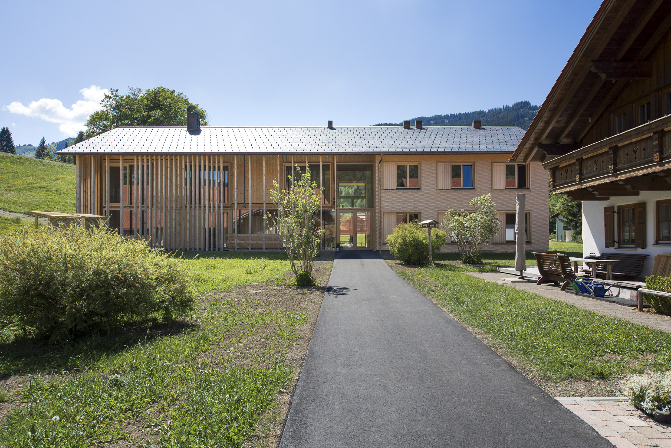
Details
| Region | DE – Germany, Bavaria, Bavarian Allgäu, Bad Hindelang |
| Name | Erlenhof |
| Scenery | In a small village, surrounded by a meadow landscape |
| Number of guests | 3 apartments for 2 – 4 and. 2 – 6 guests |
| Completed | 2020 |
| Design | Architekturbüro Felder Geser, Egg; Interior design: Martin Gehring, Jennifer Boje |
| Architecture | Modern |
| Accomodation | Apartment, House |
| Criteria | 1-6 (house/apartment), Family, Garden, Hiking, Mountains, Own agriculture |
Availability calendar
The calendar shows the current availability of the accommodation. On days with a white background, the accommodation is still fully available. If an accommodation has more than one rentable unit, days with free capacities are shown with a light grey background. On days with a dark grey background, the accommodation is not available.


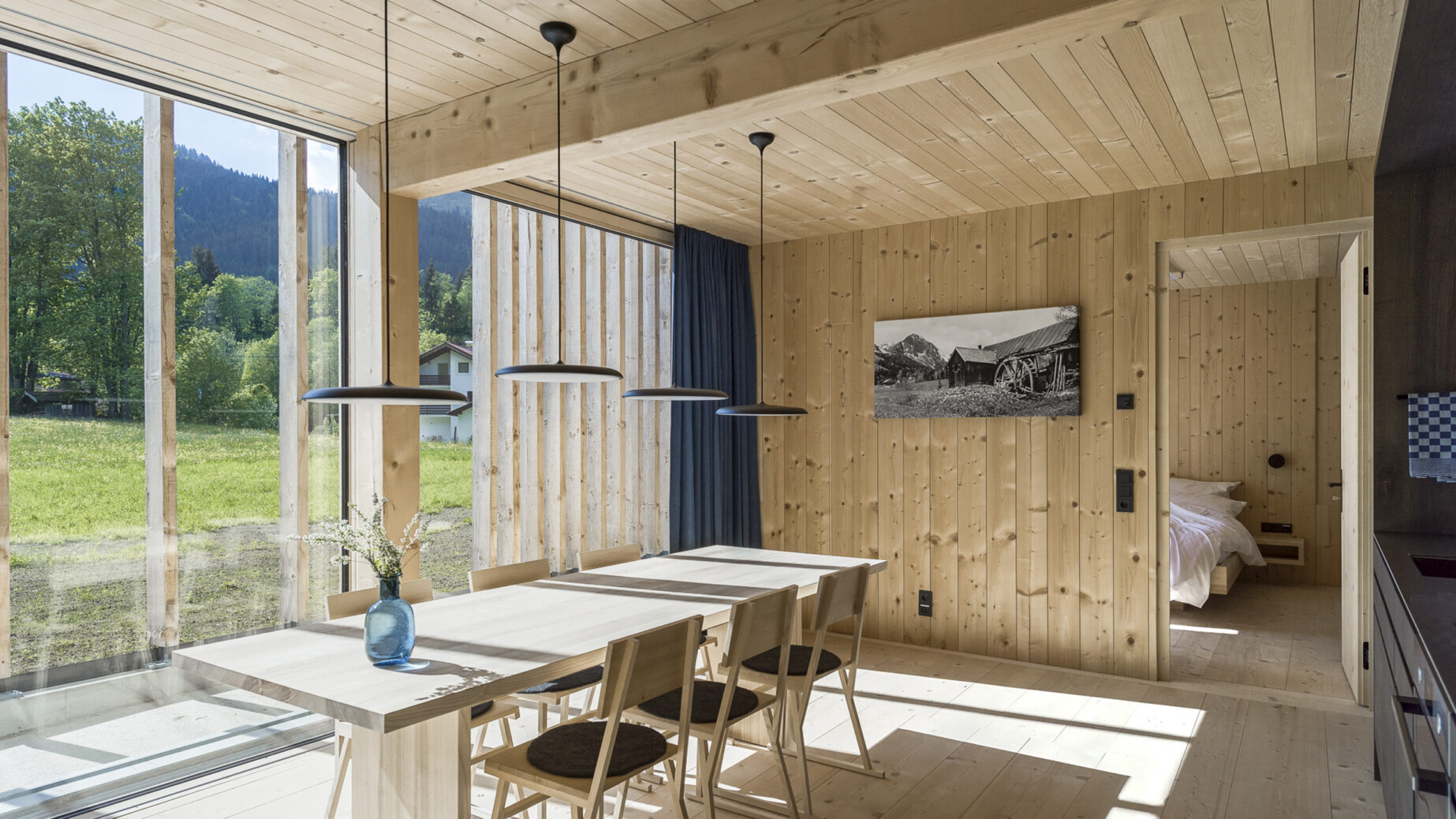



One Comment
Unsere dritte Reise in ein „Urlaubsarchitektur Domizil“ führte uns diesmal auf den Erlenhof in Unterjoch. Unser Aufenthalt in der Ferienwohnung „Oberstube“ hat uns sehr gut gefallen. Die Wohnung ist sehr modern und hochwertig eingerichtet. Holz spielt hier die Hauptrolle und setzt bis ins letzte Detail besondere Akzente. Das Holz schafft ein wunderbares Raumklima und viel Gemütlichkeit, wir haben uns rundum wohl gefühlt.
Die Sauberkeit der Wohnung ist besonders hervorzuheben, man fühlt sich wie der erste Gast, der die Wohnung bewohnen darf. Die großen Fenster zur Loggia sind ein Highlight mit Blick auf Wald und Wiesen.
Die Ausstattung der Wohnung ist hervorragend und durchdacht, besonders angenehm ist die Fußbodenheizung in der gesamten Wohnung für die kühleren Tage. Die Wohnräume sind großzügig geschnitten und erlauben viele Rückzugsmöglichkeiten auch für mehrere Personen. Der Hof liegt sehr ruhig an einer wenig befahrenen Straße im Ort Unterjoch, aus den anderen Wohnungen hört man keine Geräusche, man kann die Ruhe und den herrlichen Ausblick genießen.
Die Gastgeber Familie ist sehr zuvorkommend, freundlich und jederzeit bei Fragen ansprechbar. Der Hof ist sehr kinderfreundlich, Hochstuhl, Babybett, Kindergeschirr sind vorhanden, Steckdosen sind kindersicher.
Mit unserem kleinen Sohn konnten wir, direkt vom Hof aus, wunderschöne Wanderungen mit Kinderwagen unternehmen. Aber auch die hohen Gipfel sind zu Fuß oder mit den Bergbahnen erreichbar.
Eine kleine Bäckerei liegt nur 2 Minuten zu Fuß entfernt, für frische leckere Brötchen am Morgen oder saisonale Kuchen am Nachmittag.
Wir freuen uns schon auf unseren nächsten Aufenthalt.
Nadine und Familie