Lightness in Luxembourg: the transformed, historic townhouse proves how easily privacy and community can go hand in hand.
Just behind the city park, only one tram stop away from the city centre, lies Rue de Rollingergrund 50 – a single-family terraced house built in 1880, to which an extension with a passageway was added in the 1920s and which was used as a home and decoration shop. Instead of demolishing the ageing building and replacing it with a new one, it was completely renovated, the sandstone structure expertly restored and converted into two private guest appartments, an exhibition room and various workspaces. Supported and assisted by Luxembourg’s heritage protection authorities.
From the street, you have no idea what unusual layouts and rooms are hidden behind the façade. The house has a total of four storeys, which extend from the garden level via the ground floor to the second floor. To reach the studio, which was added later, there is a long passageway that extends into the rear courtyard. The two guest appartments are located on the first and second floors. Each of the 35 m² units is suitable for one to two people and consists of a simple but cosy living room, a small kitchen with a dining area, a bedroom with a double bed and a bathroom. The sofa can also be used as an additional double bed if required.
The minimalist furnishings and the combination of light colours, dark brown wooden fixtures and natural textures create a pleasant and timeless aesthetic. The light-coloured lime plaster is used both in the interior areas and on the façade. The interior of the studio has been insulated with reed grass and the surface has been plastered with clay.
A sauna is available to guests on the garden floor facing the courtyard and a kitchen counter with a slightly larger dining table for around 8 people on the ground floor. The inner courtyard and a conference room can also be hired if required. The other rooms on the ground floor are used as an exhibition space, a pop-up shop or for yoga classes, which guests are welcome to attend.
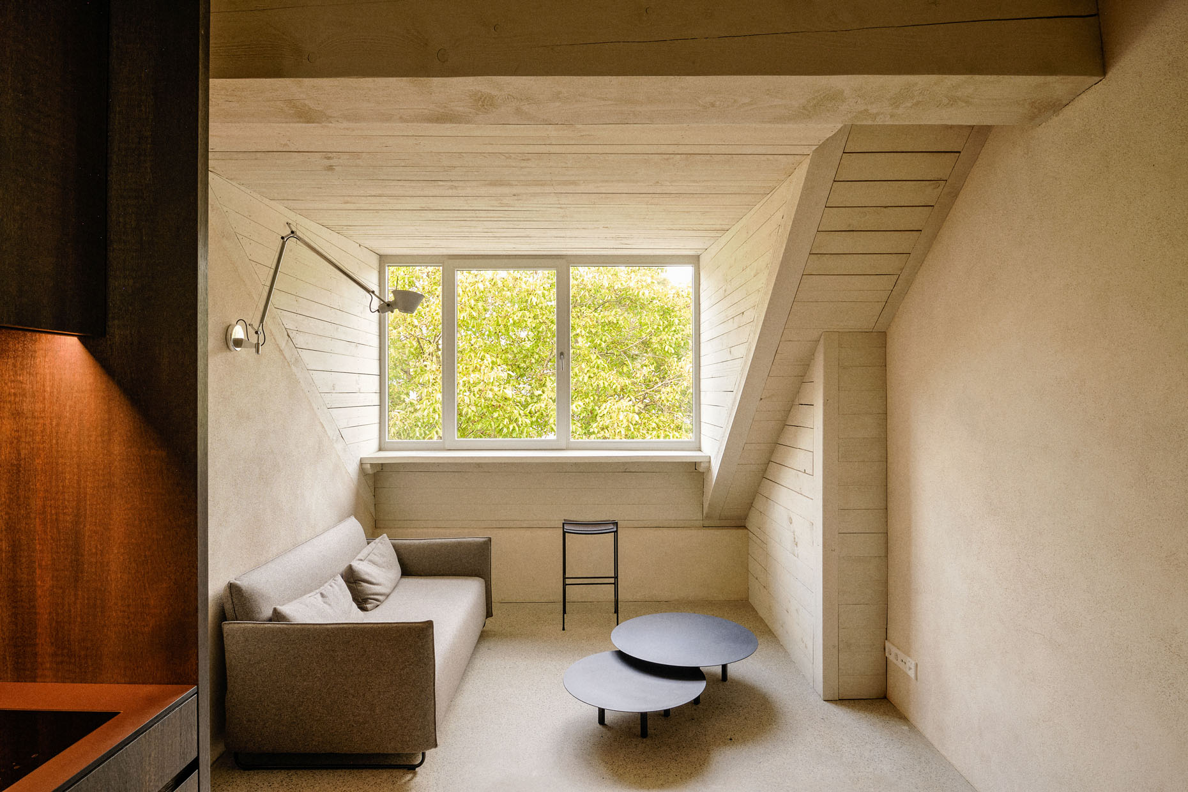
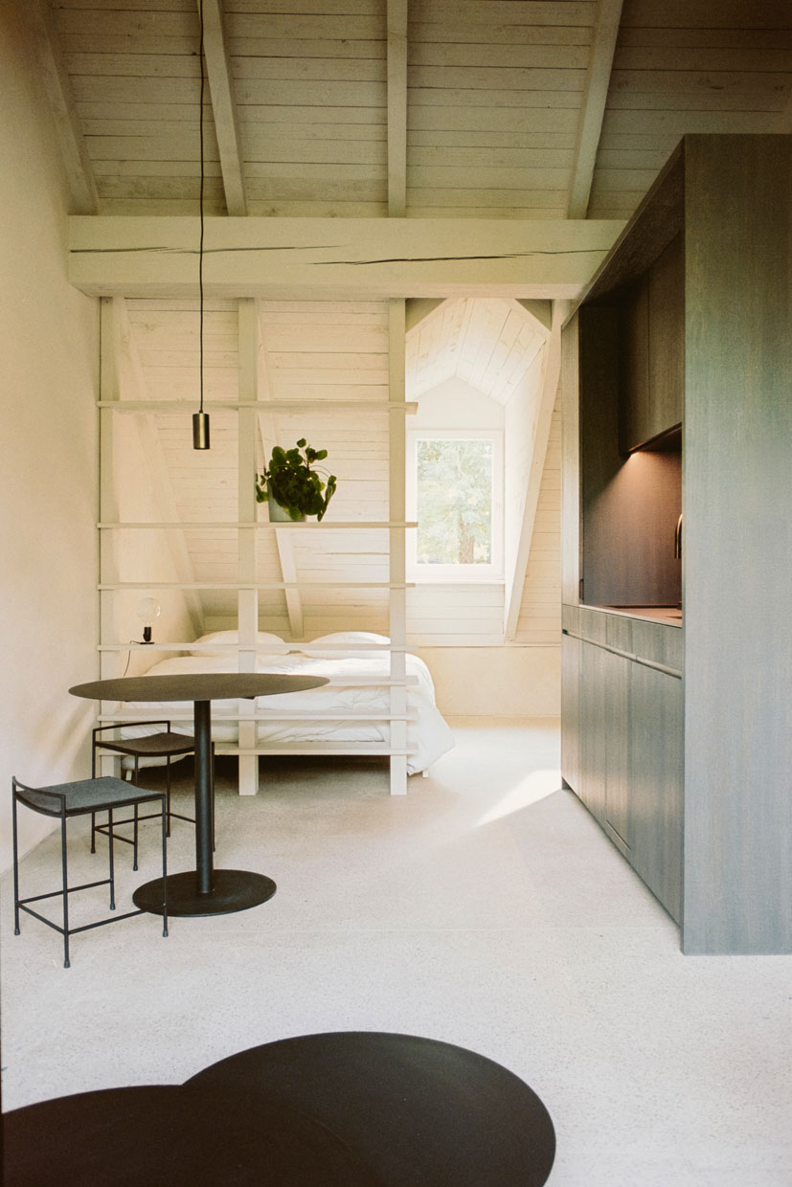
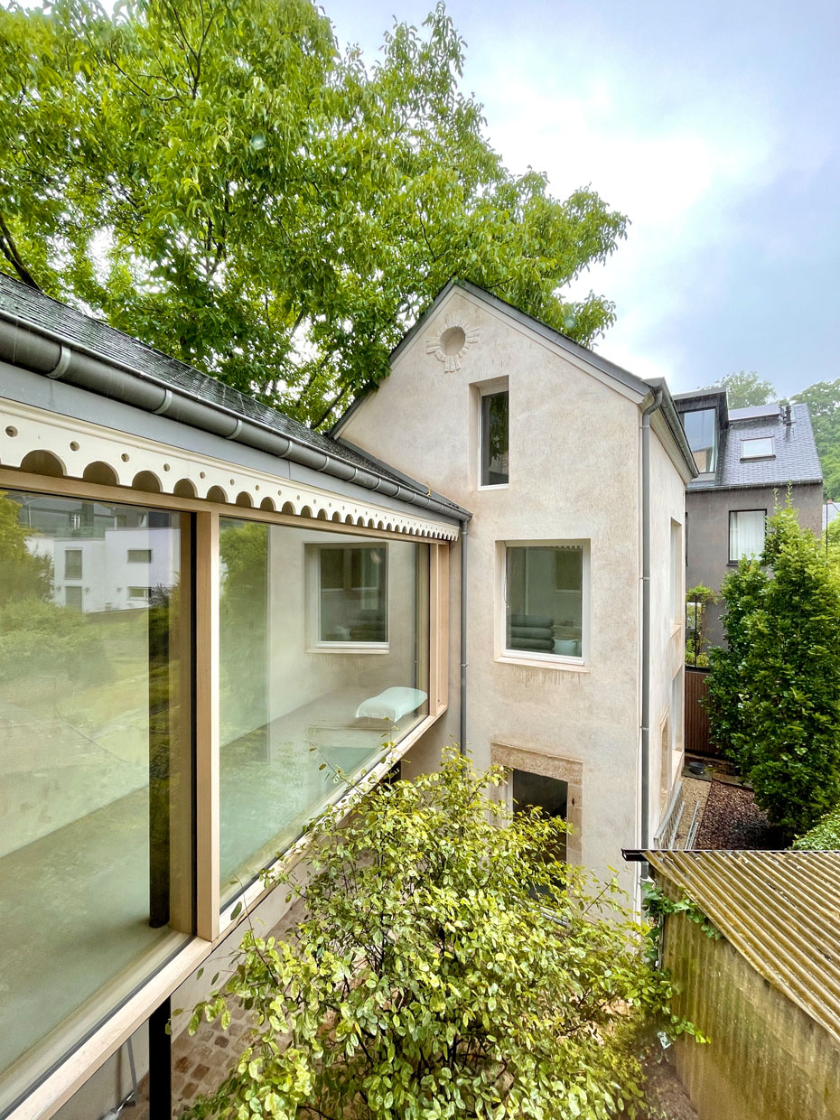
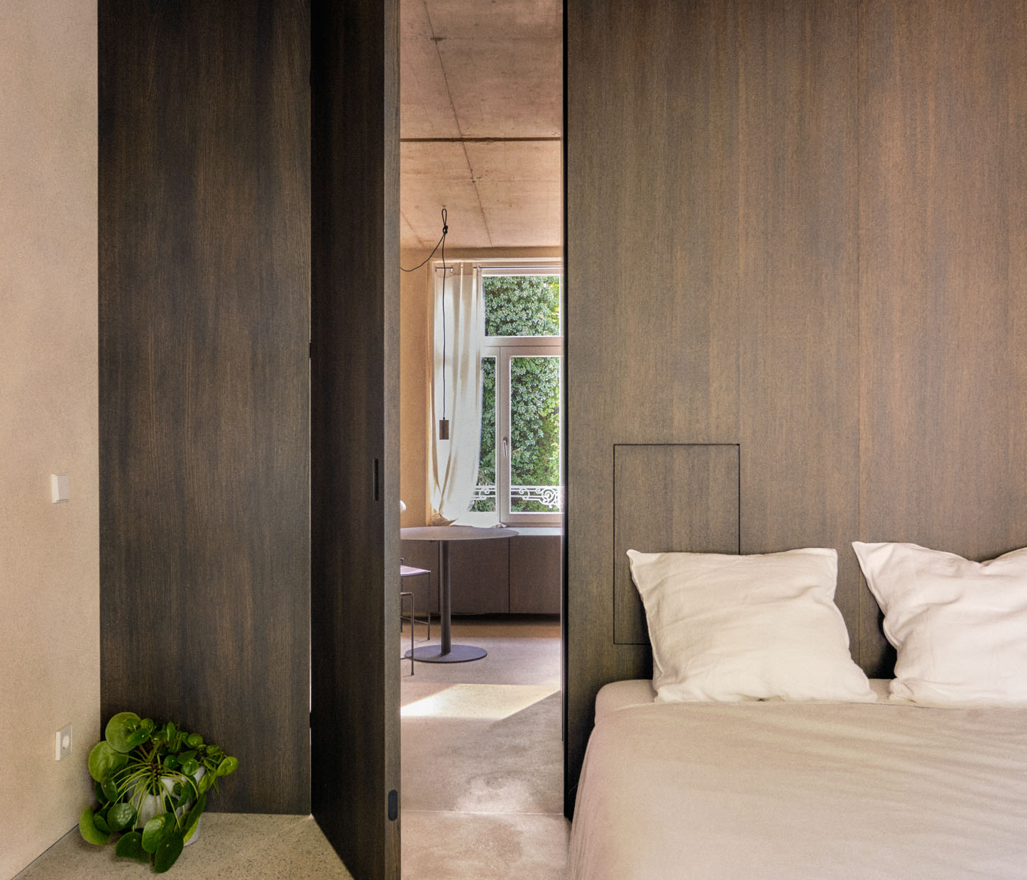
What to do
Discover the city and countryside: art, culture, cuisine and shopping - whether in the city centre, the Limpertsberg district with the National Theatre or the Kirchberg district with the European institutions, a visit to the Philharmonie, the Museum of Contemporary Art (Mudam), the National Library or LuxExpo, strolling, walking and jogging, various sports activities or hiking in the forests around the capital
Why we like this house
A townhouse with a very special atmosphere and exceptional communal areas.
This house is great for
Single travellers, couples and friends who want to visit and discover Luxembourg - whether for a weekend trip or longer stays
Sustainability
Preservation of the old building fabric, ecological insulation, various e-charging options nearby, public transport: the house is 10 minutes by tram from the main railway station (bus, train, tram/tram are free of charge throughout the country)
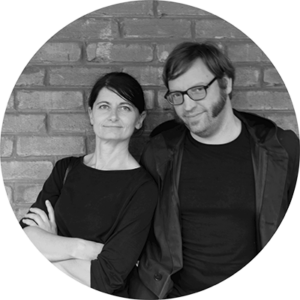
Owner
The architect Claudine Kaell and the artist, curator and art teacher Charles Wennig made a conscious decision in favour of preserving and appreciating the existing building fabric and wanted to breathe new life into the historic house with its special rooms. They themselves live and work nearby and are therefore at their guests' disposal.
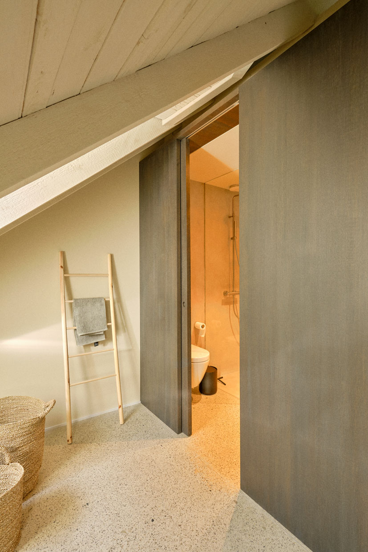
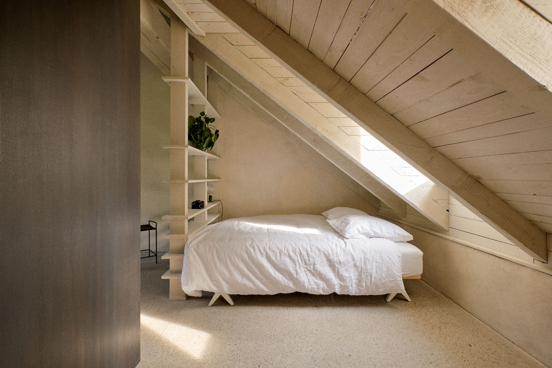
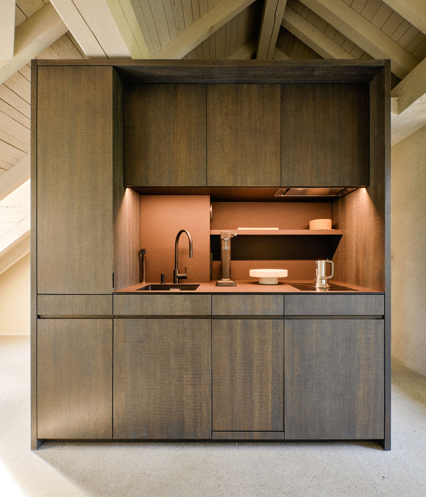
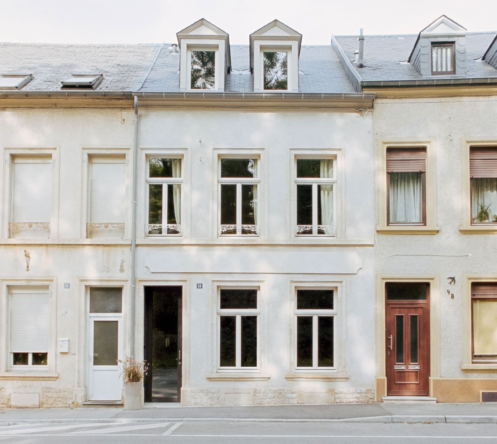
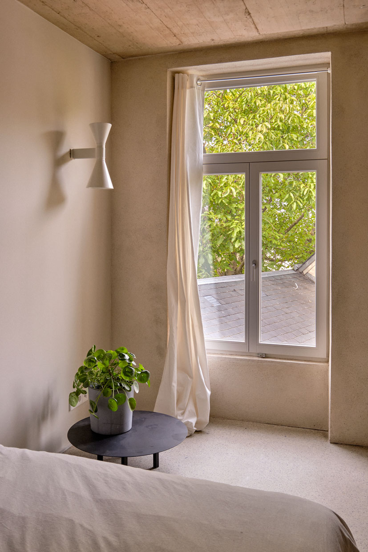
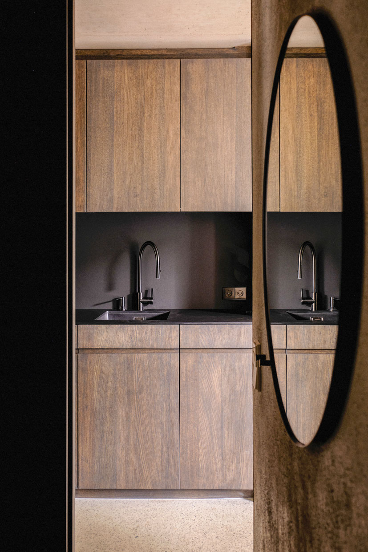
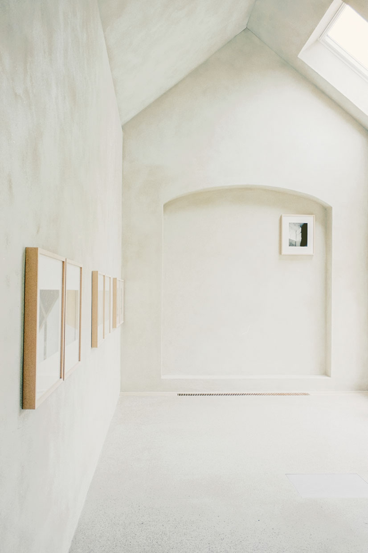
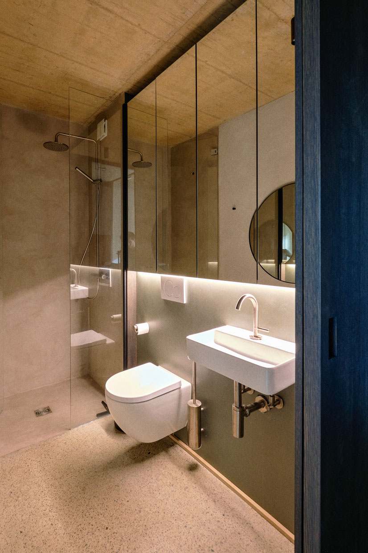
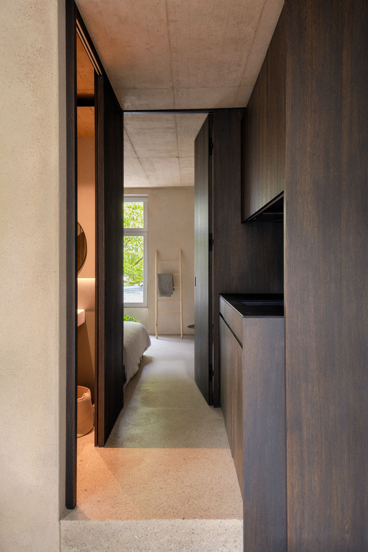
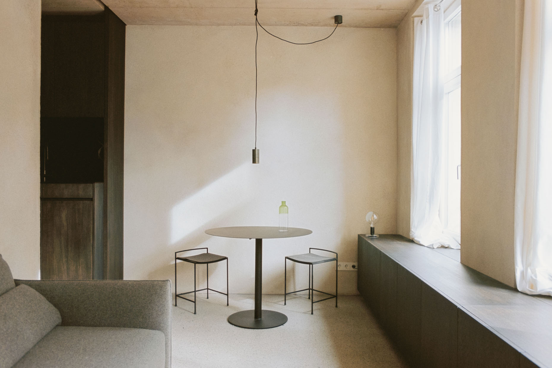
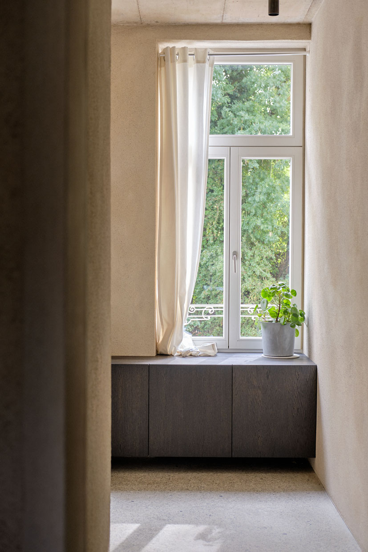
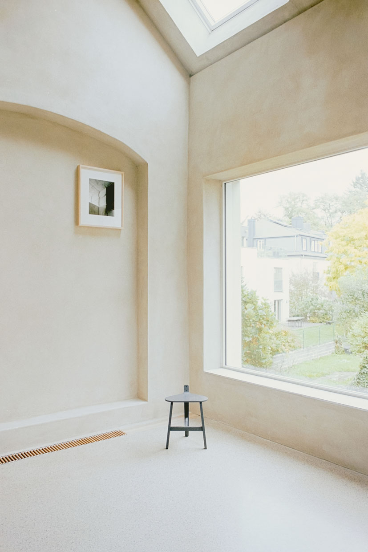
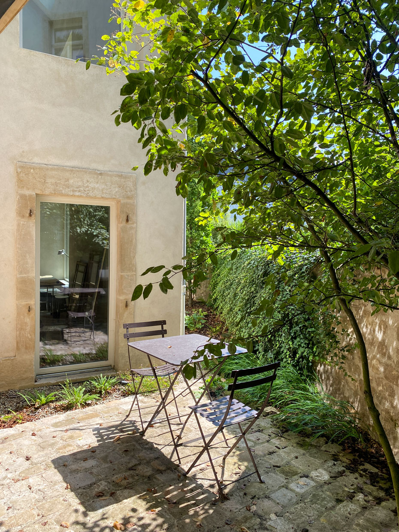
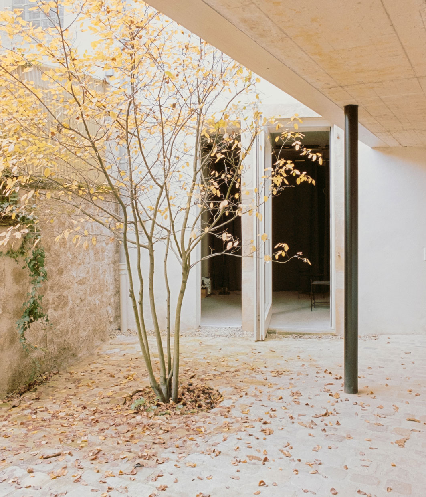
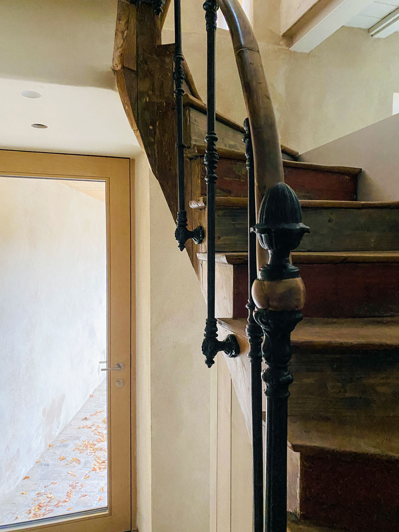
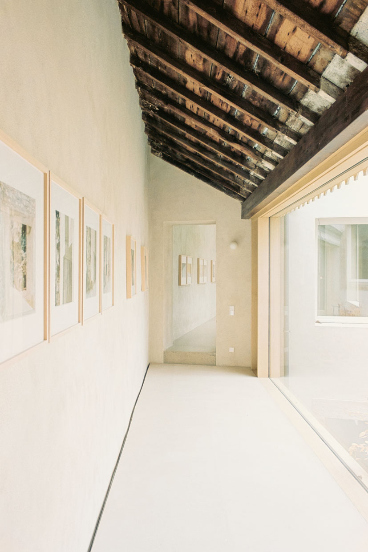
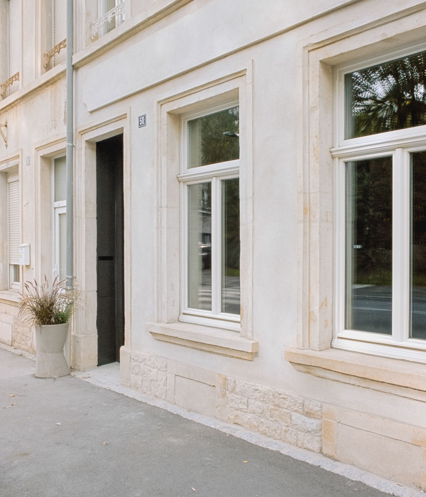
Details
| Region | LU - Luxembourg, Luxembourg City |
| Name | GuestHouse 50 |
| Scenery | Close to the historic centre |
| Number of guests | 2 separate guest apartments for 2 persons each (optional there is a sofa bed for kids available) |
| Completed | 1880 / 2023 |
| Design | Claudine Kaell, kaell architecte, Luxembourg |
| Architecture | Old & new |
| Accomodation | Apartment |
| Criteria | 1-2 (house/apartment), Garden, Hiking, Meeting, Sauna, Urban, No car needed |
Availability calendar
The calendar shows the current availability of the accommodation. On days with a white background, the accommodation is still fully available. If an accommodation has more than one rentable unit, days with free capacities are shown with a light grey background. On days with a dark grey background, the accommodation is not available.


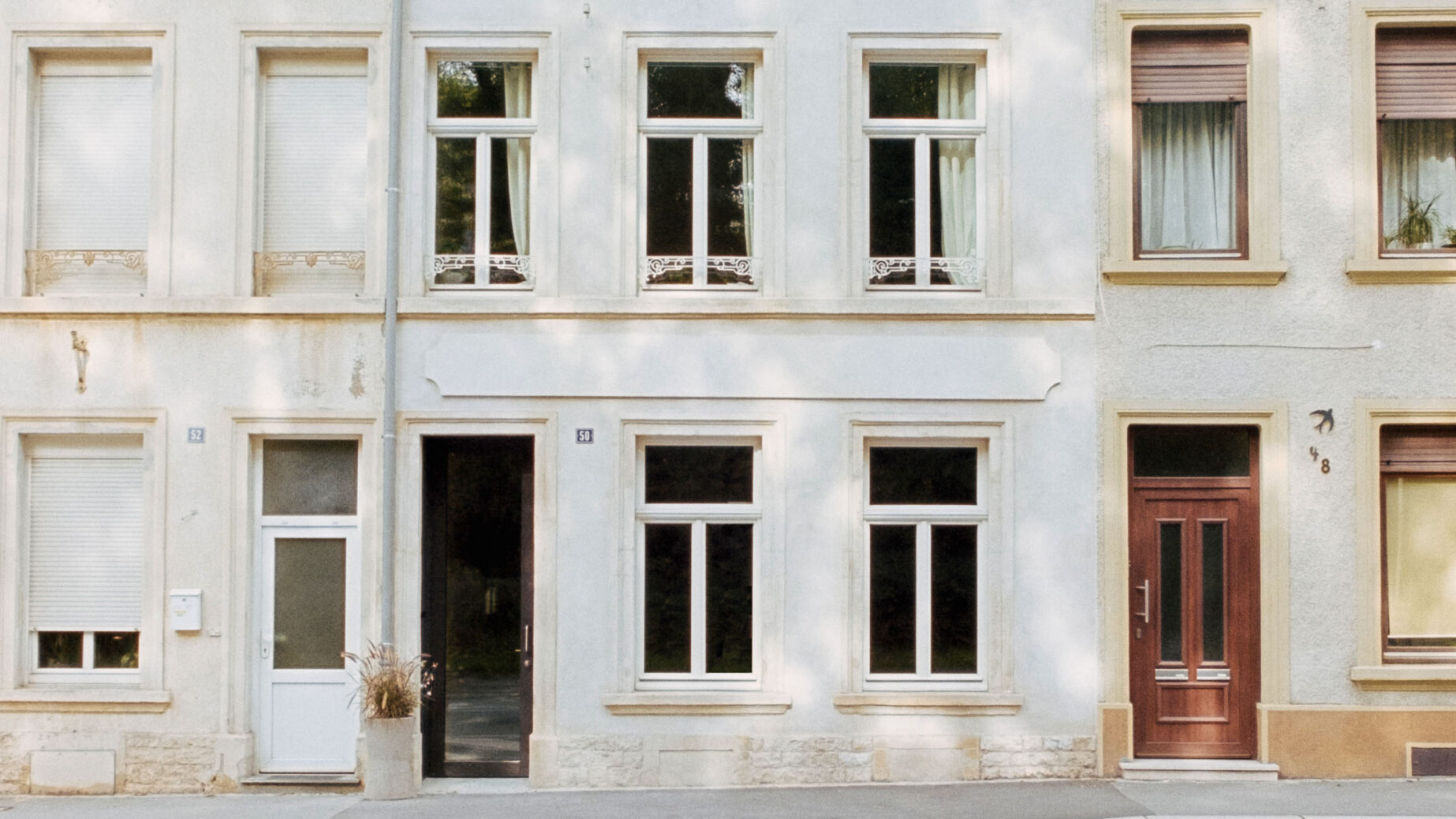



2 Comments
Interessante Wohnungen mit ebenso interessanten Gemeinschaftsräumen ;-) Alles mit Liebe zum Detail restauriert. Man fühlt sich wohl und willkommen. Das hat Spaß gemacht. Danke Claudine.
Stylisch und gemütlich!
Zentrale Lage, aber sehr ruhig.
Super nette Vermieter und zuvorkommende Gastgeber.
Top Location*****