The Andermatt Chalet in the historic center of the Swiss mountain village goes by the name of “Half House”. Its other half was destroyed decades ago by a fire and then replaced by a parking lot. The London architect Jonathan Tuckey converted this traditional stone and wood house dating to 1780 into a home for his family. Since moving his main residence back to London, he has also rented it out as a holiday chalet.
The house is arranged over four levels, which are connected via the originally preserved ladder-like wooden staircase. Its centerpiece is the combined kitchen, dining and living area on the second floor. By removing parts of the ceiling to the attic, a light-flooded double-height space has been created. Whitewashed panels and light wooden planks, gray wall plastering, a black kitchen and a pared-down interior: the resulting ambience is brilliantly airy and arguably more Nordic than Alpine. One floor up you’ll find a bedroom with a work space on the gallery which can be separated from the living room by a folding door. Two additional bedrooms and a Stube (snug) are located on the first floor. With their low ceilings and the old wood paneling, these rooms have a more traditional feel.
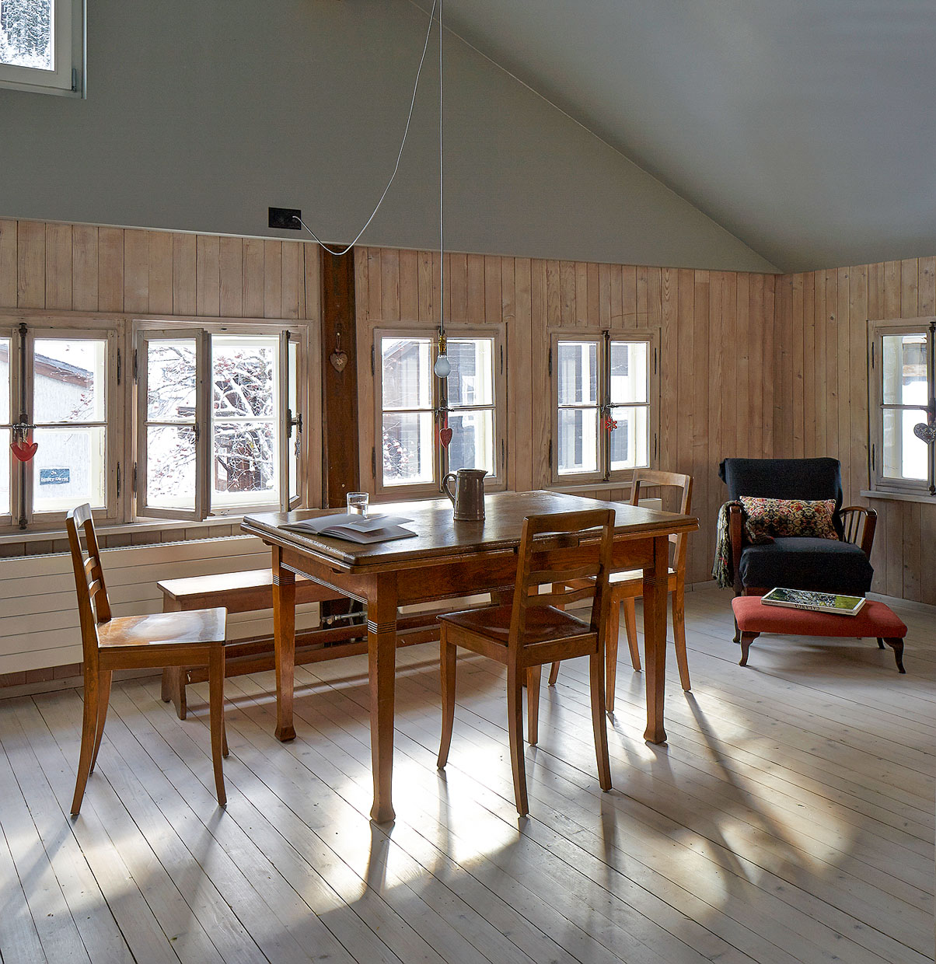
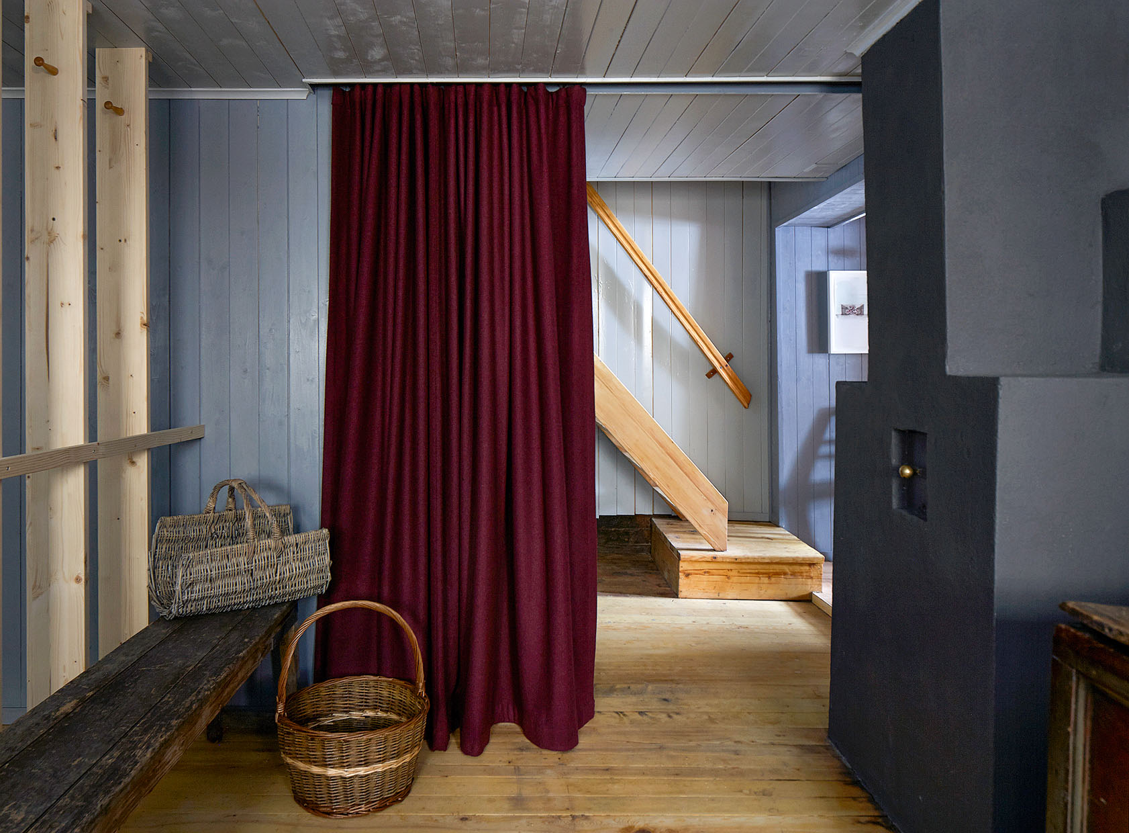
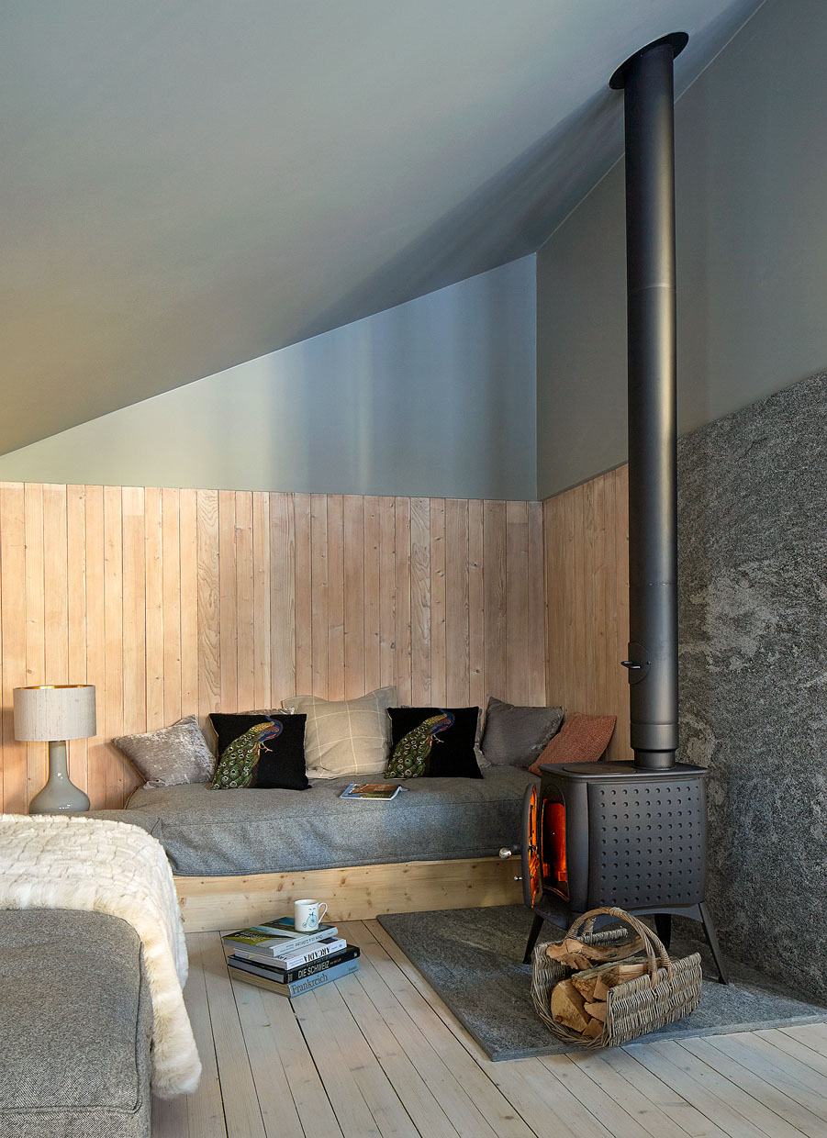
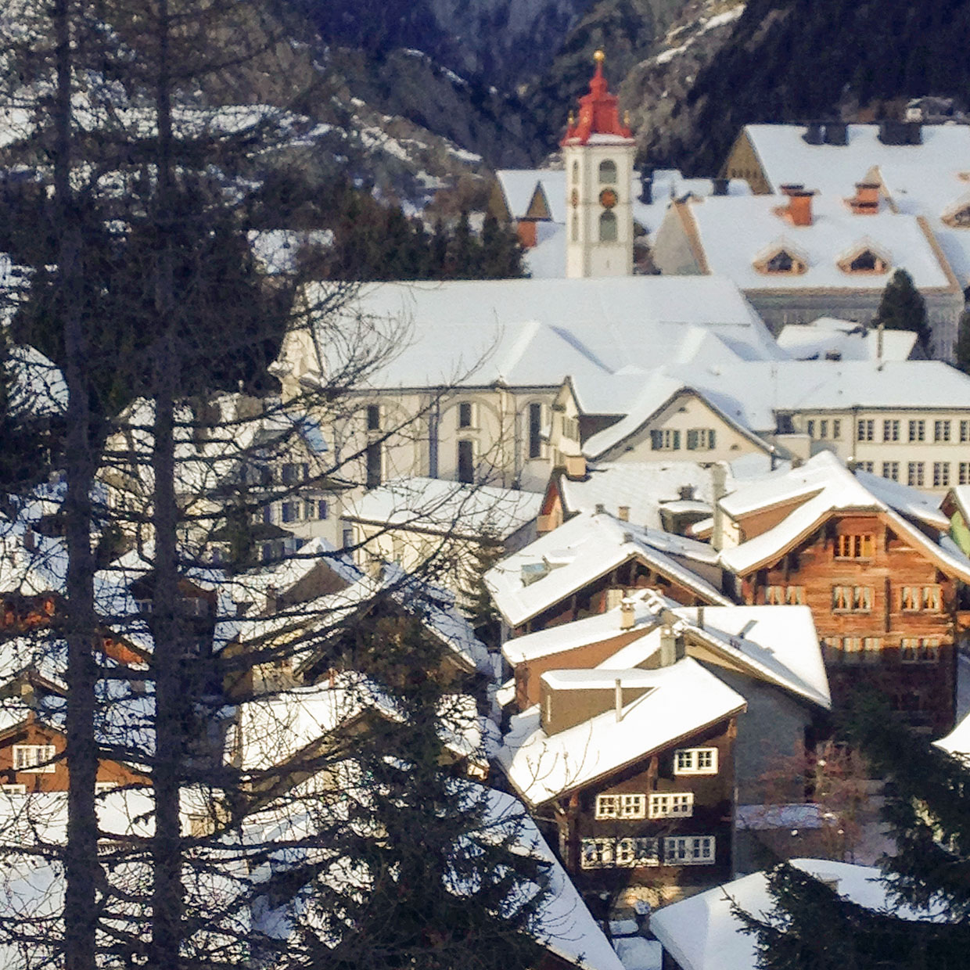
What to do
There is a sauna in the basement. The house has a good collection of books on local architecture and is an excellent starting point for visiting the works of Galfetti, Snozzi, Olgiati, Zumthor, Camindo, Koolhaus etc. Shops, restaurants and ski lifts are within walking distance. In good snow conditions, the house can be reached on skis. In summer you can set off from the front door by bicycle, with golf clubs, hiking boots, climbing gear - or even paragliding equipment.
Why we like this house
The revival of this historic house with its beautiful symbiosis of old and new is a pleasant counterpoint to the "mundane" holiday resorts which are currently under construction in Andermatt.
This house is great for
Families
Sustainability
Getting there without a car: Trains from Basel, Lucerne, Zurich, Zug or Bellinzona stop every hour in Göschenen. There is a direct connection to the Matterhorn Gotthard Bahn (10-minute ride to Andermatt).
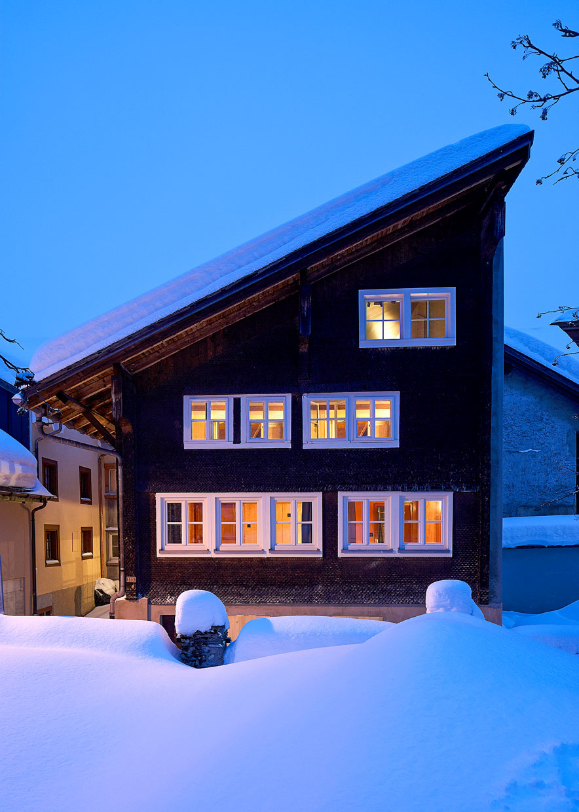
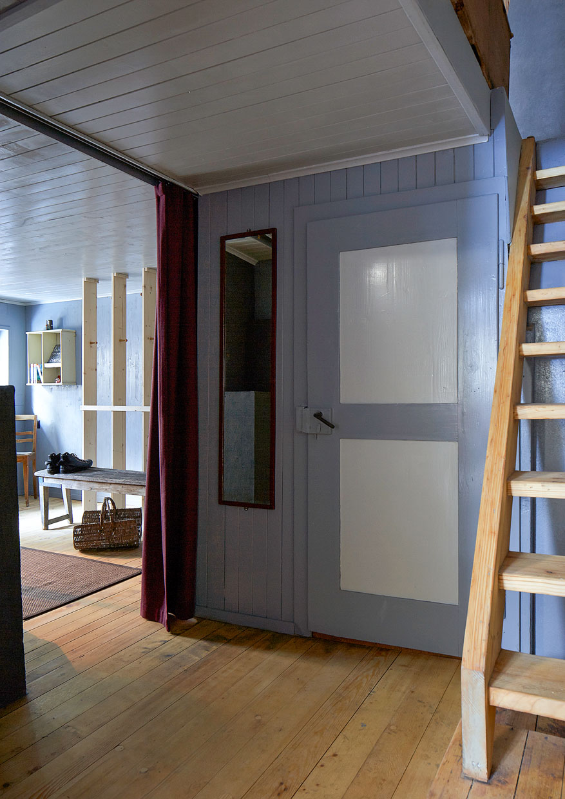
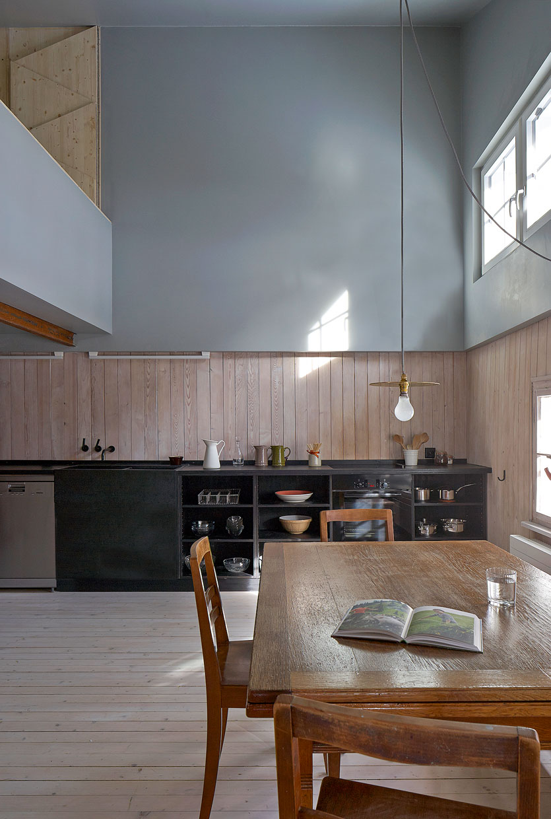
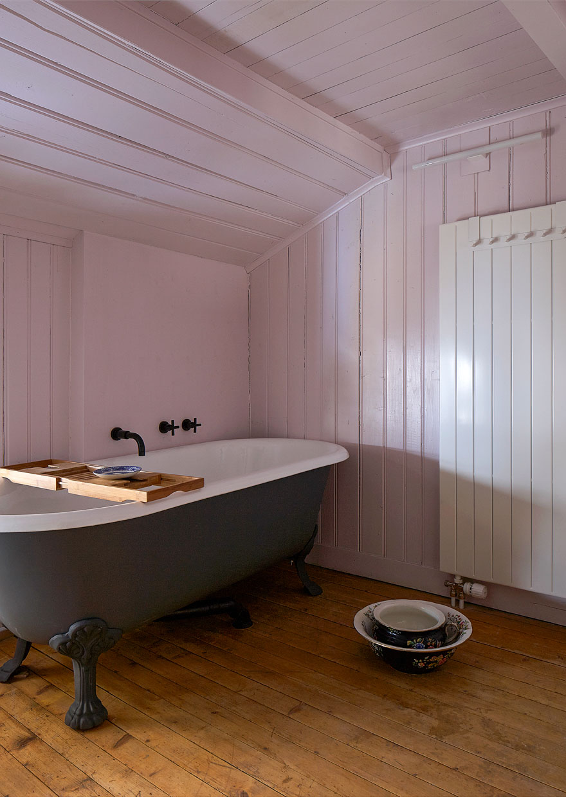
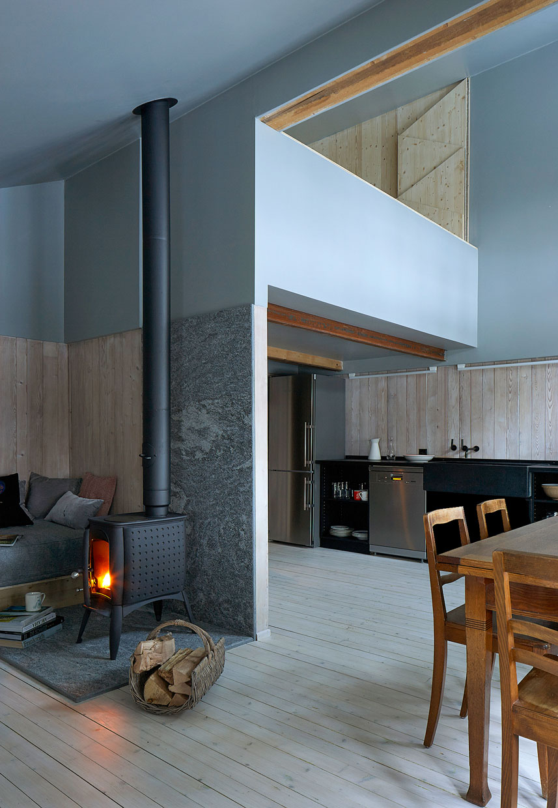
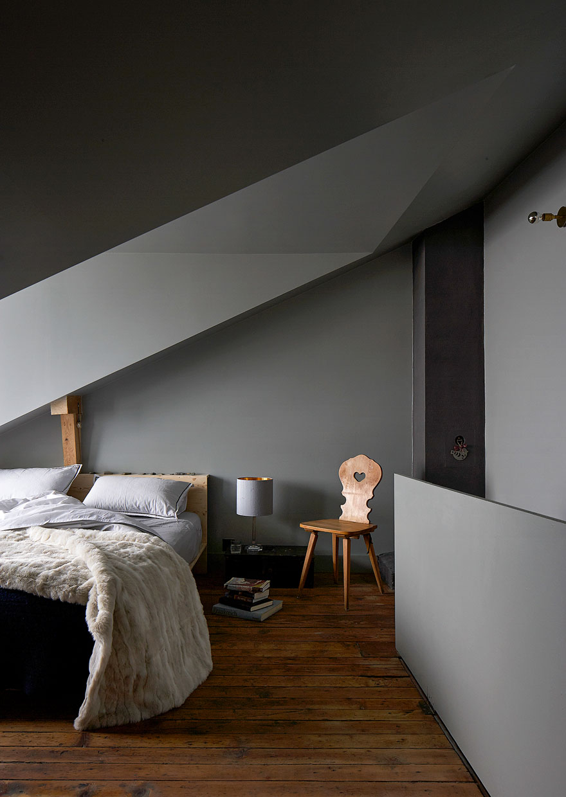
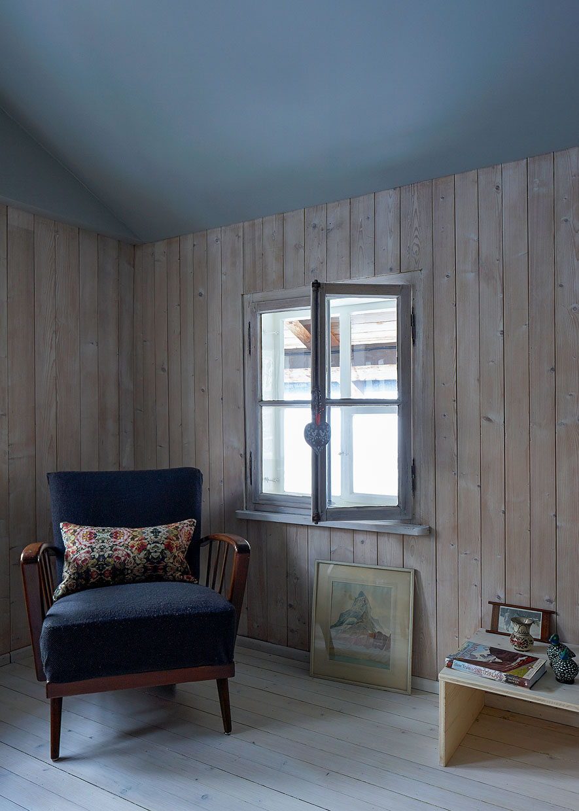
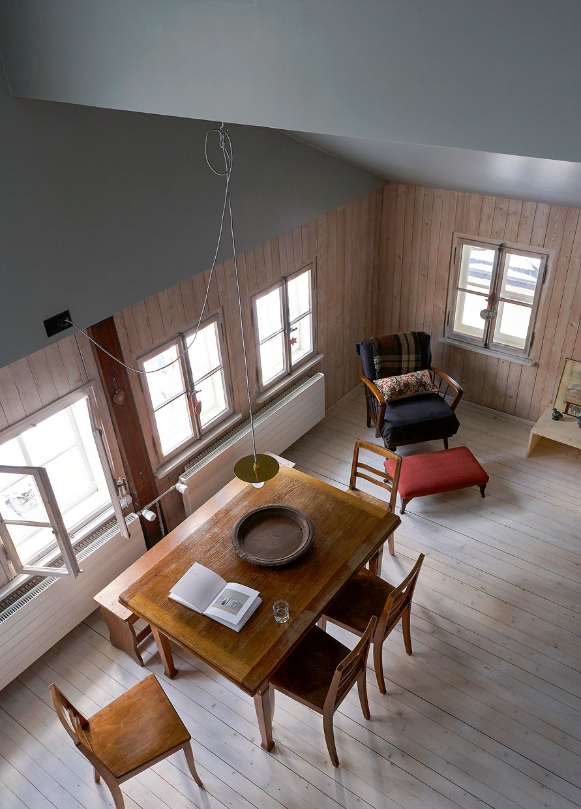
Details
| Region | CH – Switzerland, Uri, Andermatt |
| Name | Andermatt Chalet |
| Scenery | Mountain village in the Swiss Alps |
| Number of guests | 2 to 6 people |
| Completed | 2015 |
| Design | Jonathan Tuckey Design, London |
| Published | ELLE Deco UK, 3/2017, Dwell, House and Garden, AD, Umbauen + Renovieren, Das Ideale Heim |
| Architecture | Historical, Old & new |
| Accomodation | House |
| Criteria | 1-6 (house/apartment), Family, Golf, Hiking, Lake/river, Mountains, Sauna, Skiing, Workation, No car needed |
Availability calendar
The calendar shows the current availability of the accommodation. On days with white background the accommodation is still available. On days with dark gray background the accommodation is not available.


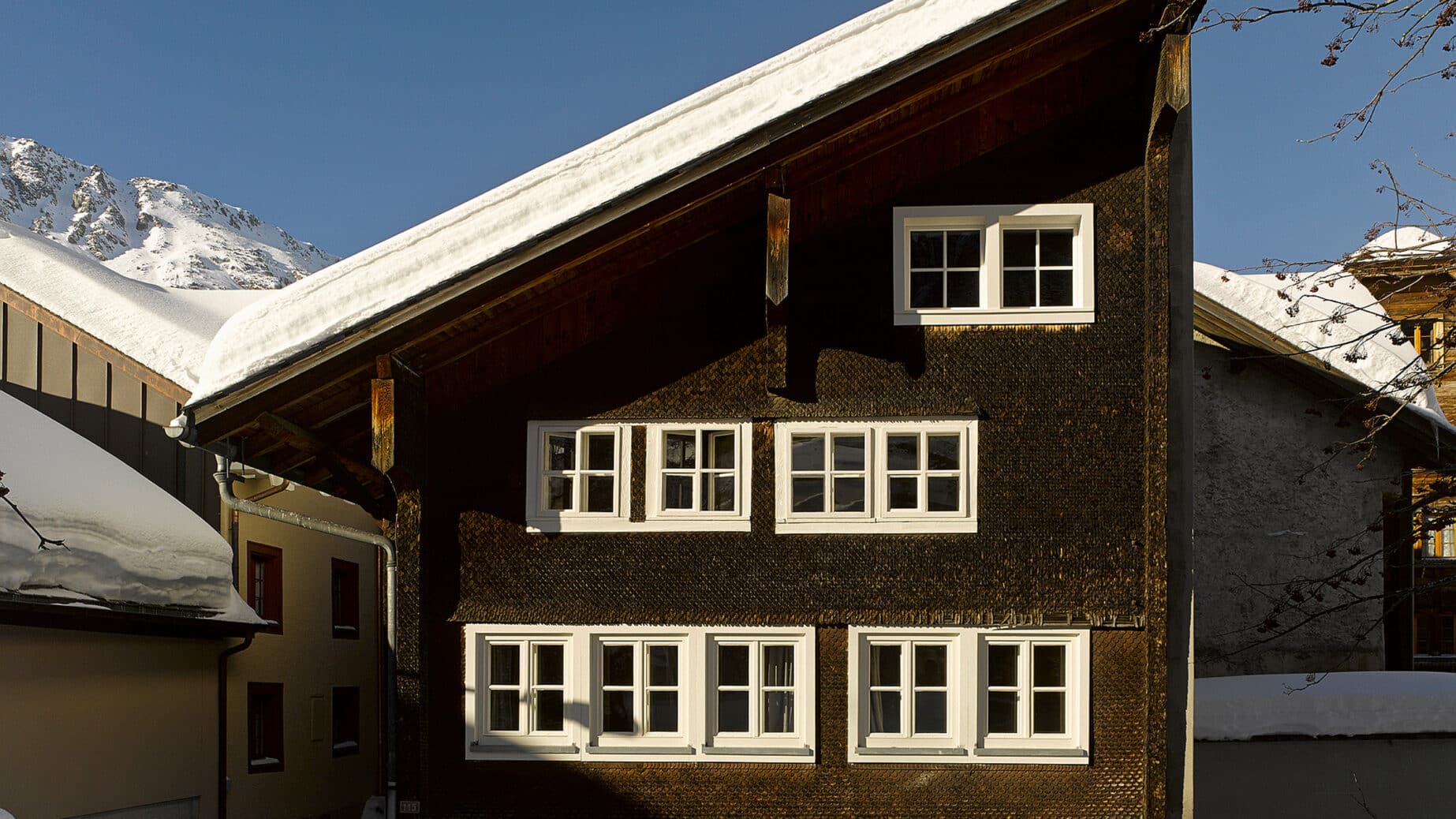



One Comment
[…] Deco UK presents Swiss Halbhaus from London based architect Jonathan Tuckey in edition March […]