Hermitage Sykaminea – Hub of creativity
In the Hermitage on Lesbos, a long-term project by German-born visual artist Andreas Sell, small teams find a project space for meetings or workshops that goes far beyond the scope of dull event rooms.
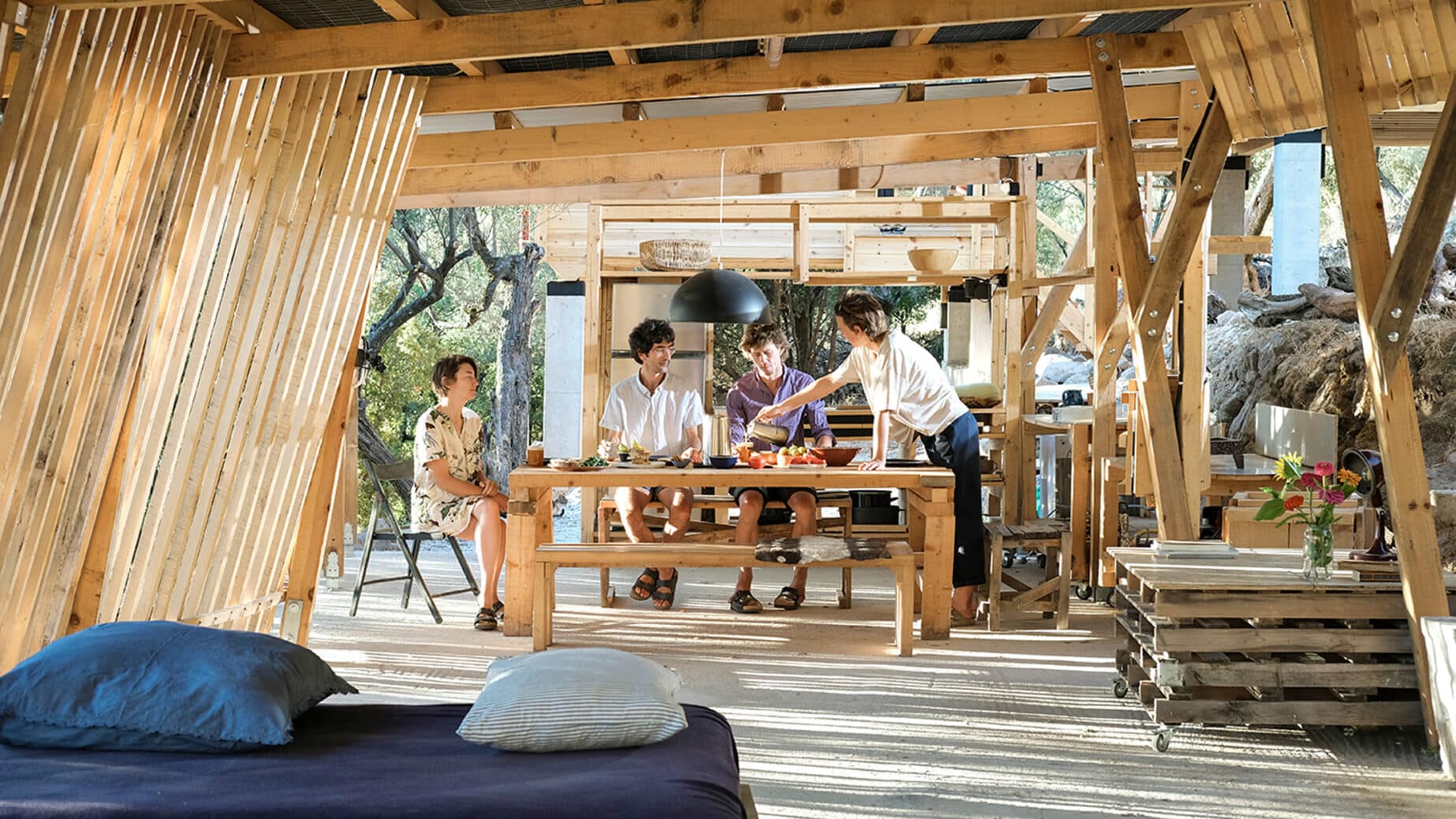
In the farthest corner of Europe, only ten kilometres from the Turkish mainland, lies the small fishing village of Skala Sykamineas. A quiet village on the north-eastern edge of the Greek island of Lesbos with predominantly elderly inhabitants, who live from fishing, sheep breeding and olive growing.
In one of these olive groves lies the dreamily located Hermitage Sykaminea, a long-term project by German-born visual artist Andreas Sell. Here, from spring to fall, he welcomes small teams looking for a project space for meetings or workshops that goes far beyond the scope of dull event rooms.
From here, the view sweeps over the terraced slope and Skala Sykamineas, out to the waters of the Gulf of Edremit, whose colours change constantly with the time of day and the weather. For a long time, the eye of the beholder remains glued.
One quickly gets lost in thought at the sight of the sea and the spectacle of the sky. Sunrises and sunsets are just as captivating as the light that falls on the slopes in completely different ways depending on the time of day and the season. In between, birds of prey soar in circles high in the air, cats roam past. Beetles, ants and many other insects scuttle scurry by.
You can hear sheep bells, dogs barking from the village, the sound of the wind.
The cries of seagulls and the engine noises of the small fishing boats drift up. And you can hear the travelling greengrocer spruiking his wares over the loudspeaker.
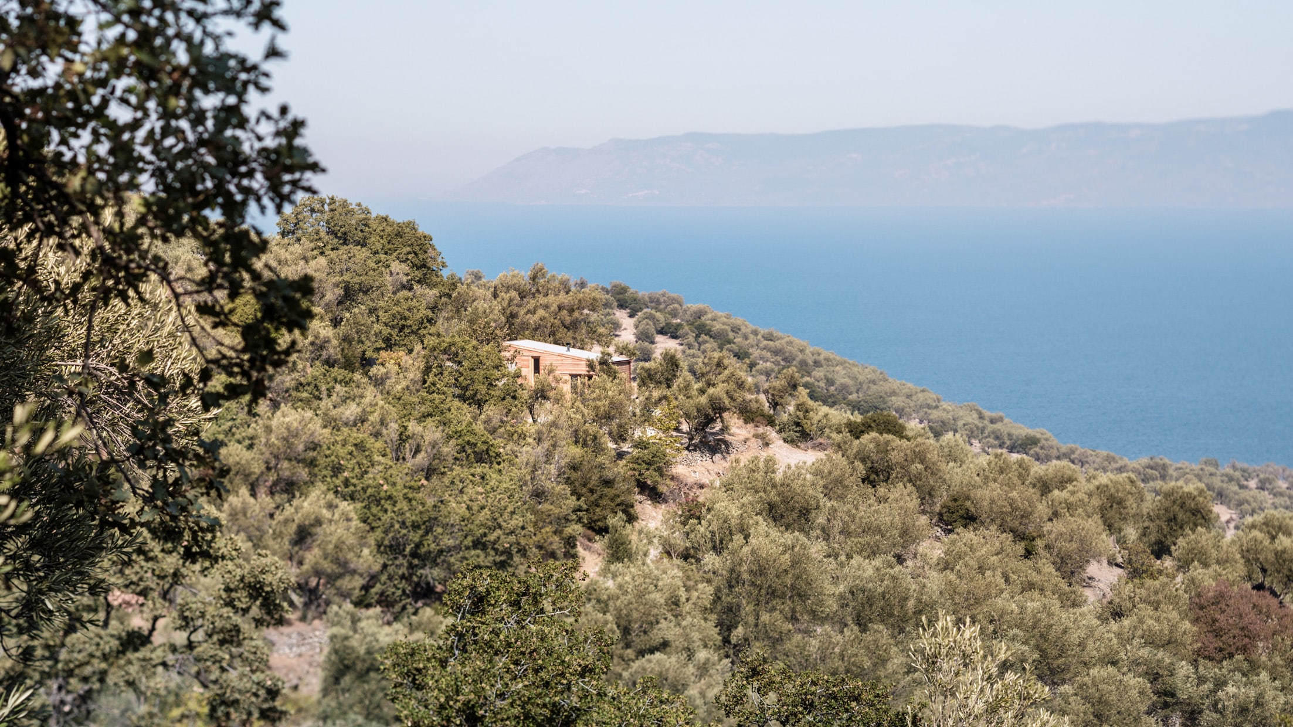
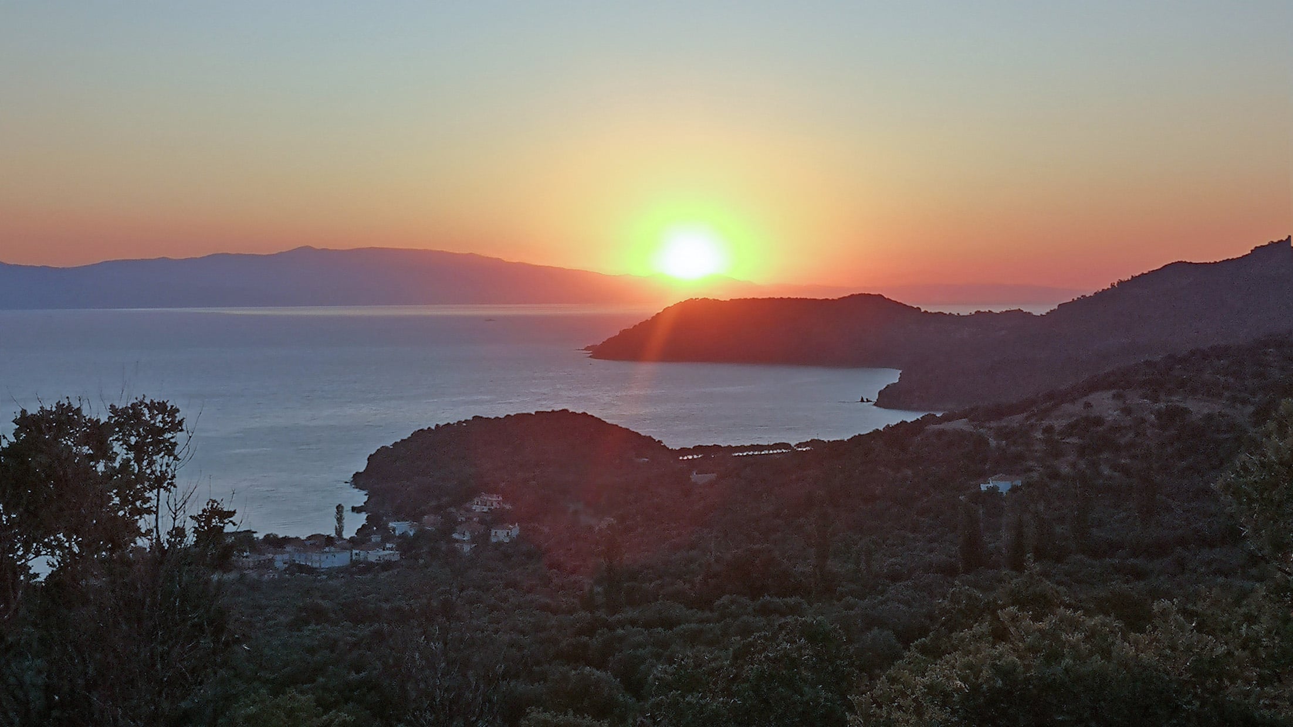
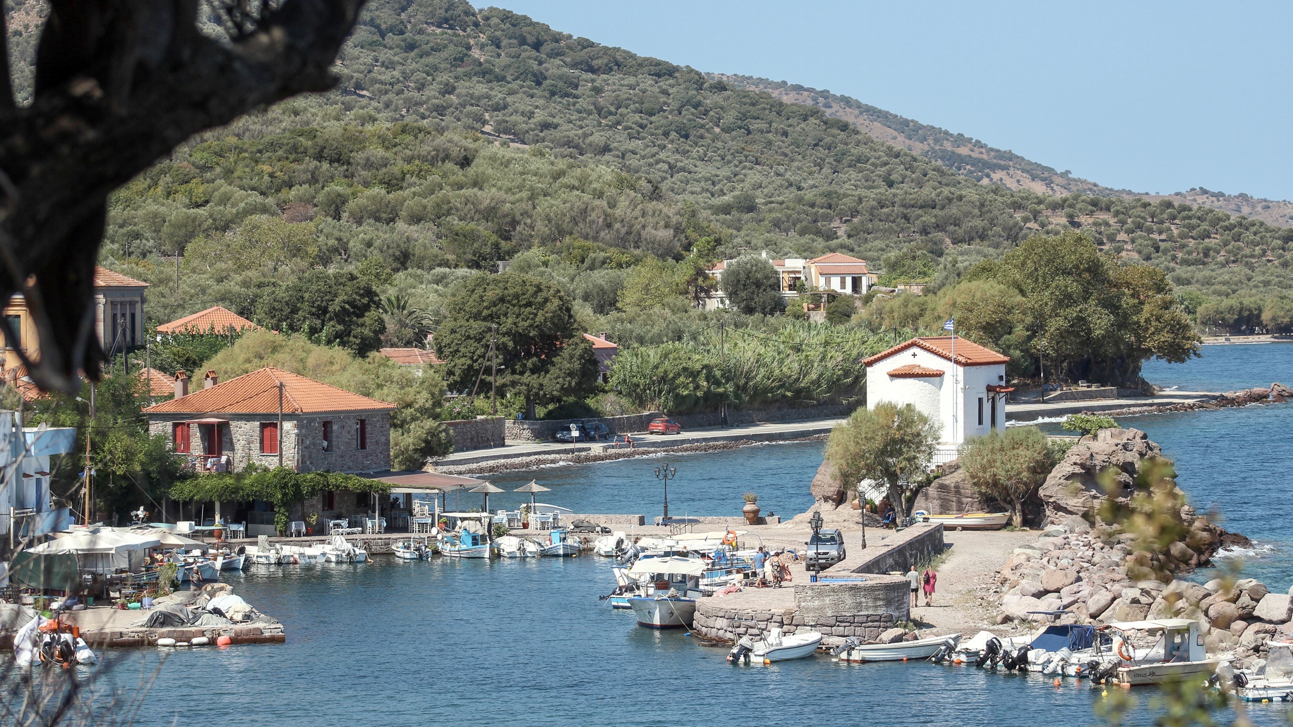
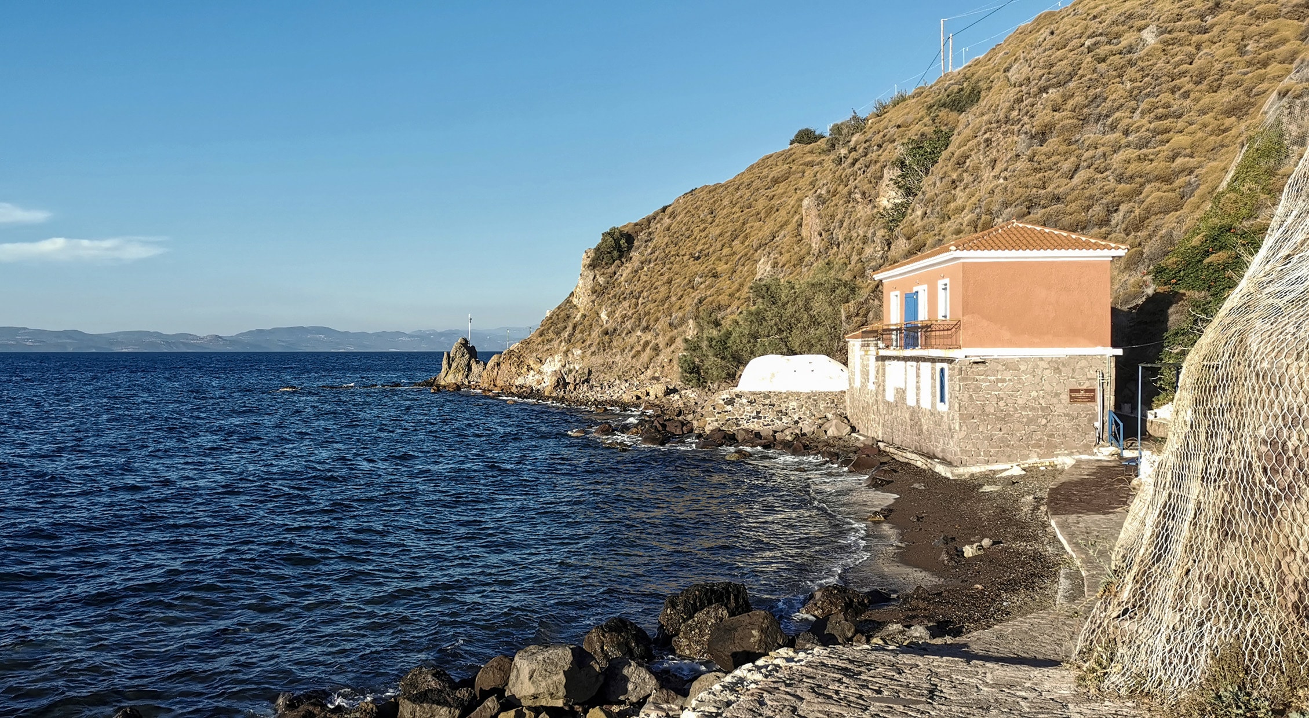
A slight smell of salt is in the air. In spring the sun’s rays tickle your skin, in summer you enjoy the pleasant shade of the trees and the breeze blowing in from the sea.
In the evening, as the heat fades, you can stroll among the olive groves. Or go down to the sea along the old paths made for donkeys to transport the olives during harvest time. Down there you can go for a swim and then enjoy a drink on the platía, the village square.
The development process of the Hermitage
The fact that this accommodation, this space, is anything but random is closely related to the founder of the Hermitage. After self-chosen years without a permanent home and many years of travelling through various countries, Andreas Sell arrived on the island in 2012 almost by chance.
With its mountains, forests, hot springs and lush flora and fauna, the island held a special attraction for him. And so he set out to find a piece of land where he could build a summer house for one person. The remoteness of the plot of land he chose not unjustifiably suggests the idea of an escape, alluding to the romantic search for a life away from the usual social conventions. For Andreas Sell bought this land in order to build a retreat – a shelter that both creates and fills an empty space. His house or houses are archetypal constructions, shelters that shield against external adversity and separate the private from the public. The concept of the Hermitage is one of simplicity in its entirety and aims to create healing solitude.
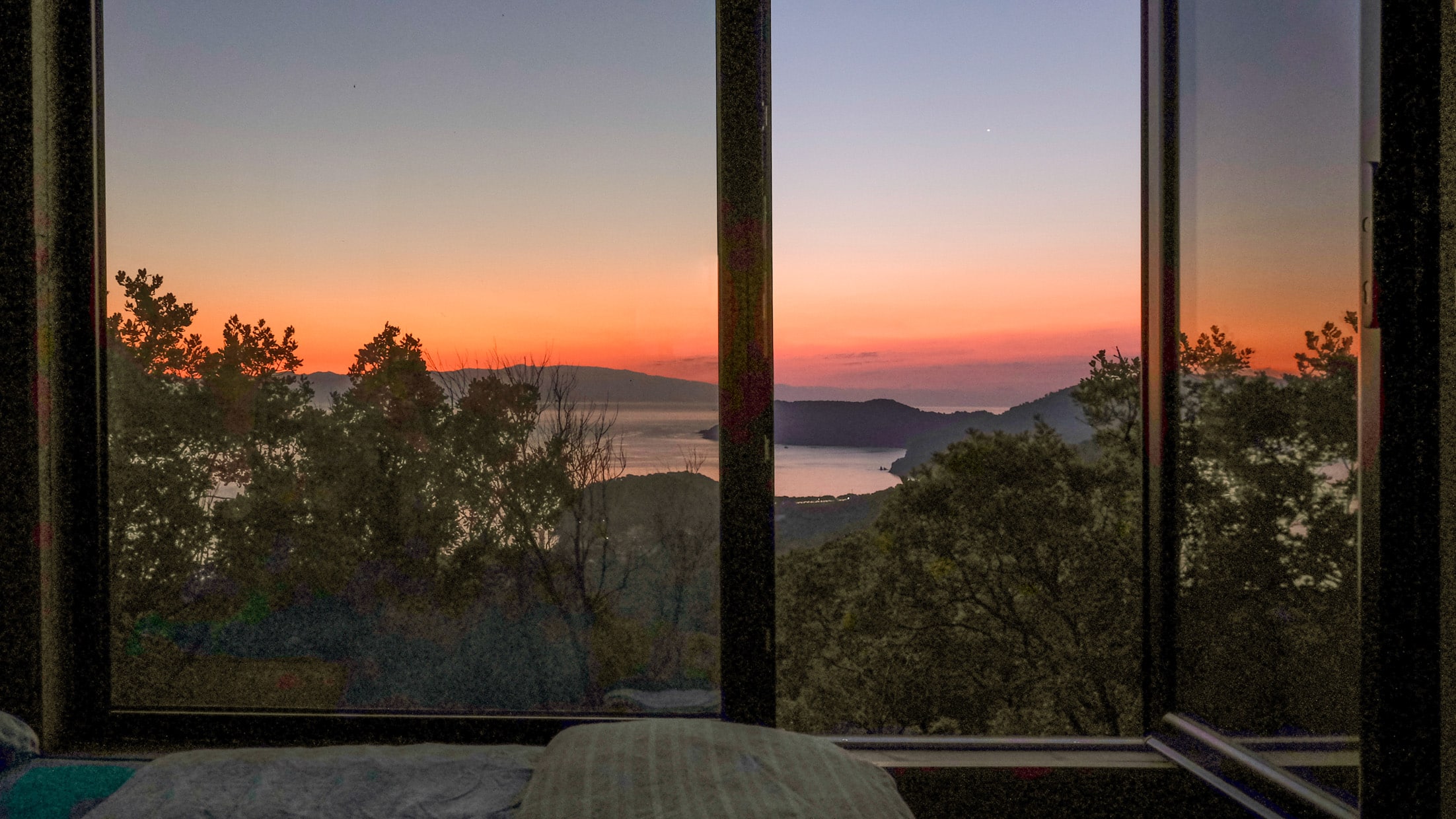
So, from 2016 onwards, one or two guests have been able to spend time at the Hermitage during several summers. In 2022, the facility was expanded so that since then, groups have also been able to spend time together. Two summer programmes in which architects, artists, curators and designers dedicated themselves to specific work projects in 2020 and 2021 tipped the scales in favour of this transformation. Since then, from spring to autumn, the Hermitage has been a meeting place for creative people working on themes such as ecology or art, organize team meetings or hold workshops.
A balanced life
From the beginning, the Hermitage was conceived as a work of art based on its use. The Greek curator Galini Notti describes the work of Andreas Sell and at the same time the Hermitage as follows:
“Andreas Sell works on the production of space. He builds, maps, arranges and presents a space that accommodates the self and the other; a physical, mental and sentimental space that can be revealed or protected, visited or inhabited. In this way he explores personal and social relationships and reflects on people’s relationships with their surroundings. Drawing on his personal experiences, he engages with processes of transition, adaptation, attachment and detachment.”
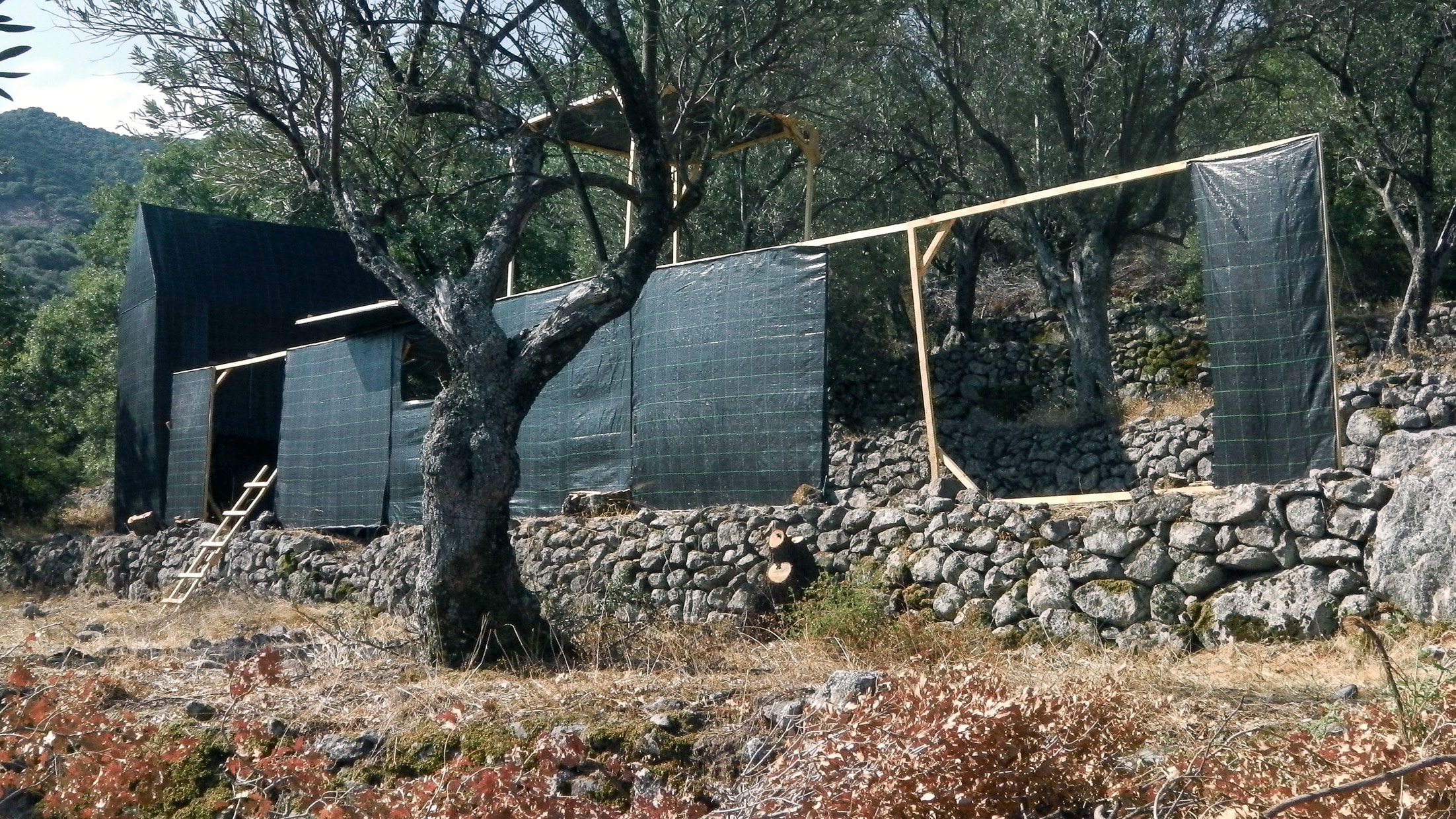
Sell himself describes the beginnings of the Hermitage in this way:
“Although I come from a family of architects, I had never built a house myself; and it didn’t seem right to design it sitting at a desk. I wanted to get to know the place where I would be building and familiarise myself with it. That’s why I built a structure out of wooden slats and plastic sheets, a kind of model of the house. I wanted to find out what the climate was like around the house. I wanted to see how the light moves and which direction the wind comes from. Then I built the 1:1 model and lived in it for a summer. In this way I slowly got to know the place. Building the house was a deliberately slow process. Thanks to the model I had gained enough experience to know where I would put the windows in the house and where they should face. The integration of the house into the surroundings was also centrally important to me and was the result of the model experiment.”
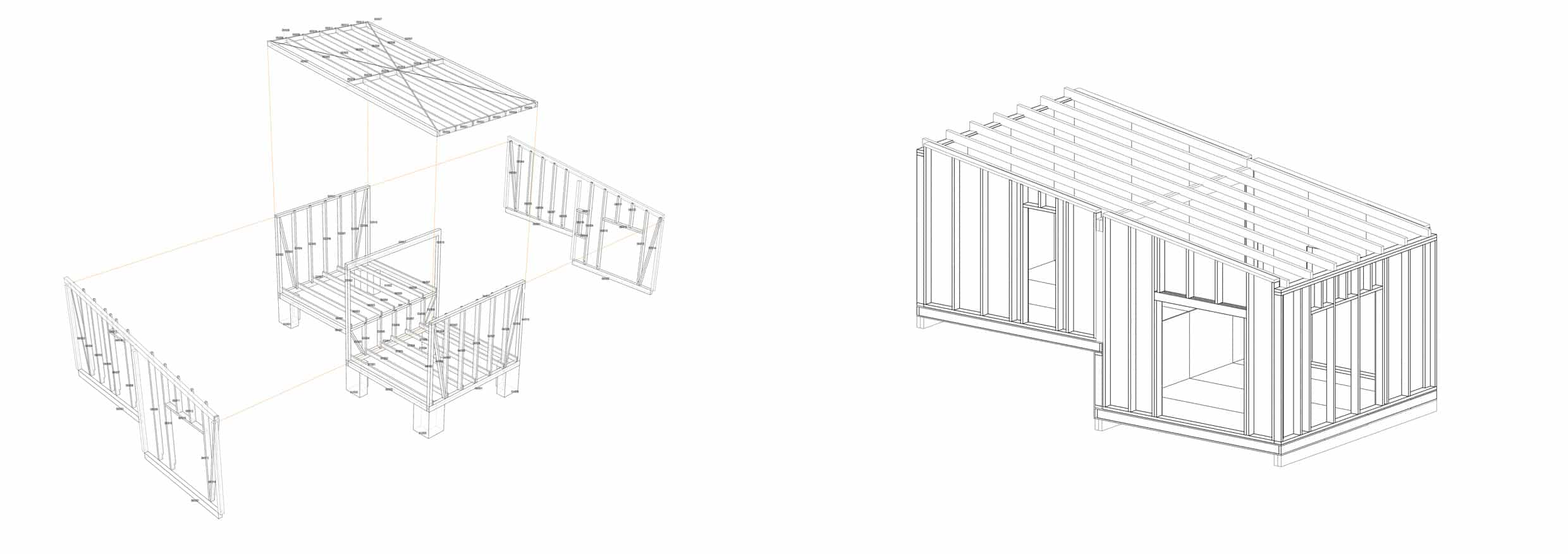
“When I was thinking about building the house, Martin Heidegger’s essay ‘Bauen, Wohnen, Denken’ [ Building, Living, Thinking] often came to mind. In it he describes that living is building. That you build by moving things around in your household. After six years without a permanent home, building a house gave me the opportunity to reflect anew on my basic needs. The desire for shelter from wind, rain or heat. But I didn’t just think about building a house, I thought about all the items in the house. How many spoons do I need? How much water do I need? How much light?”
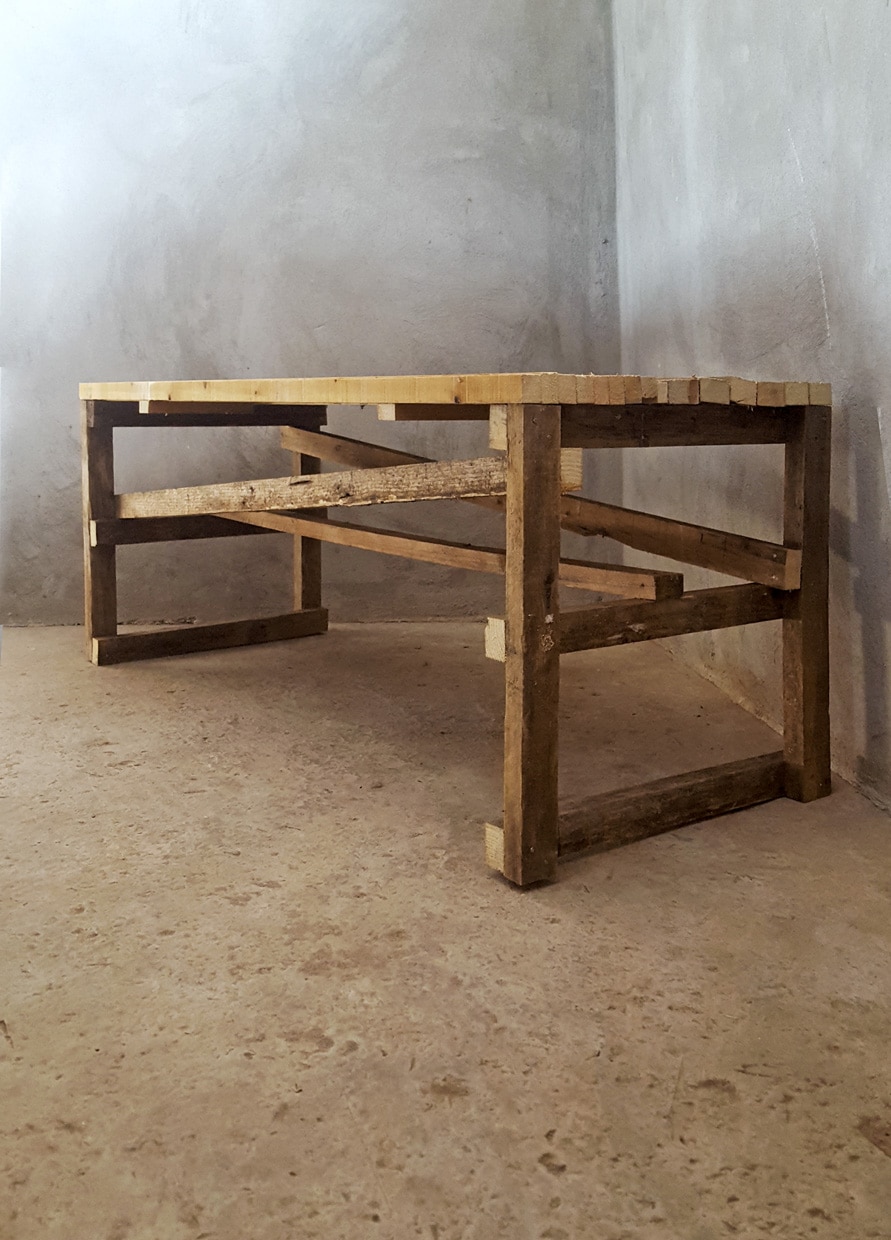
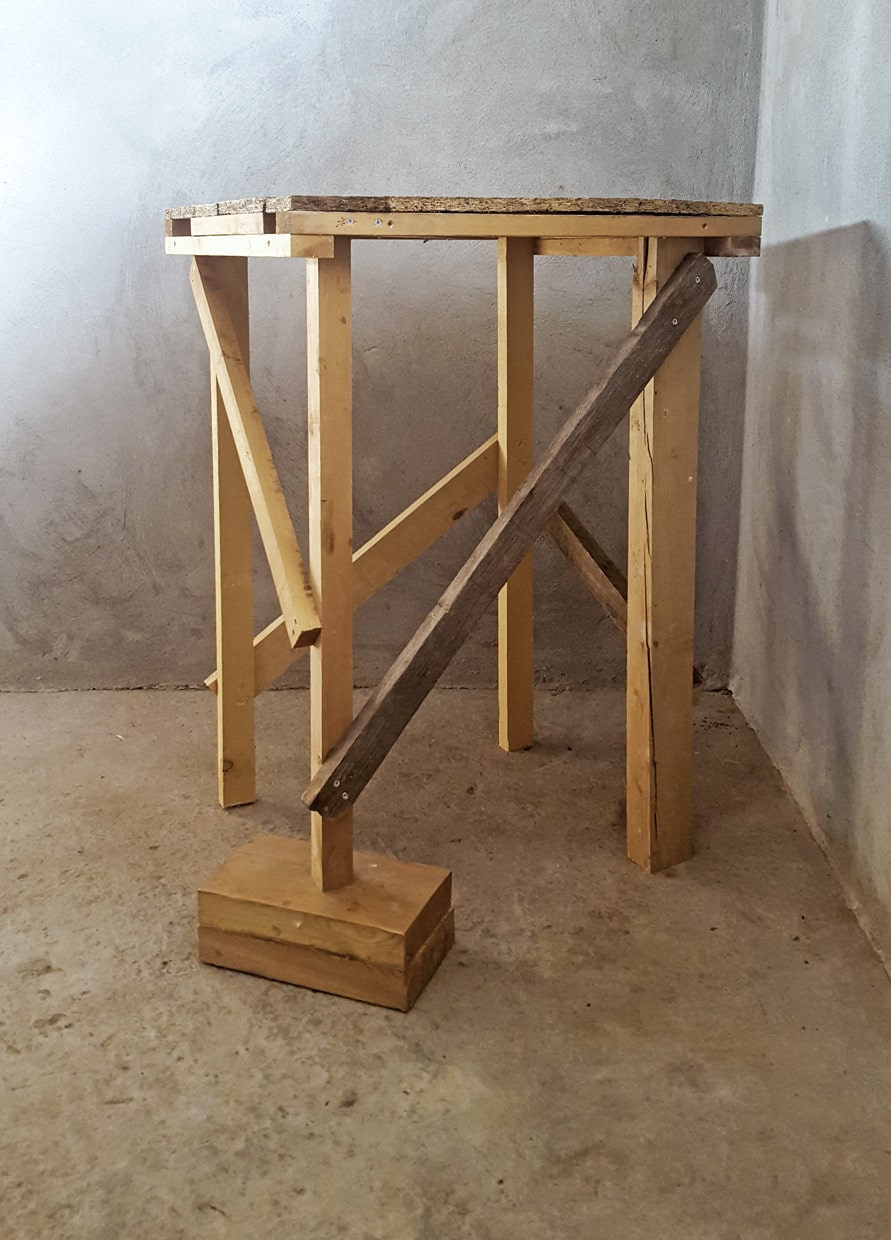
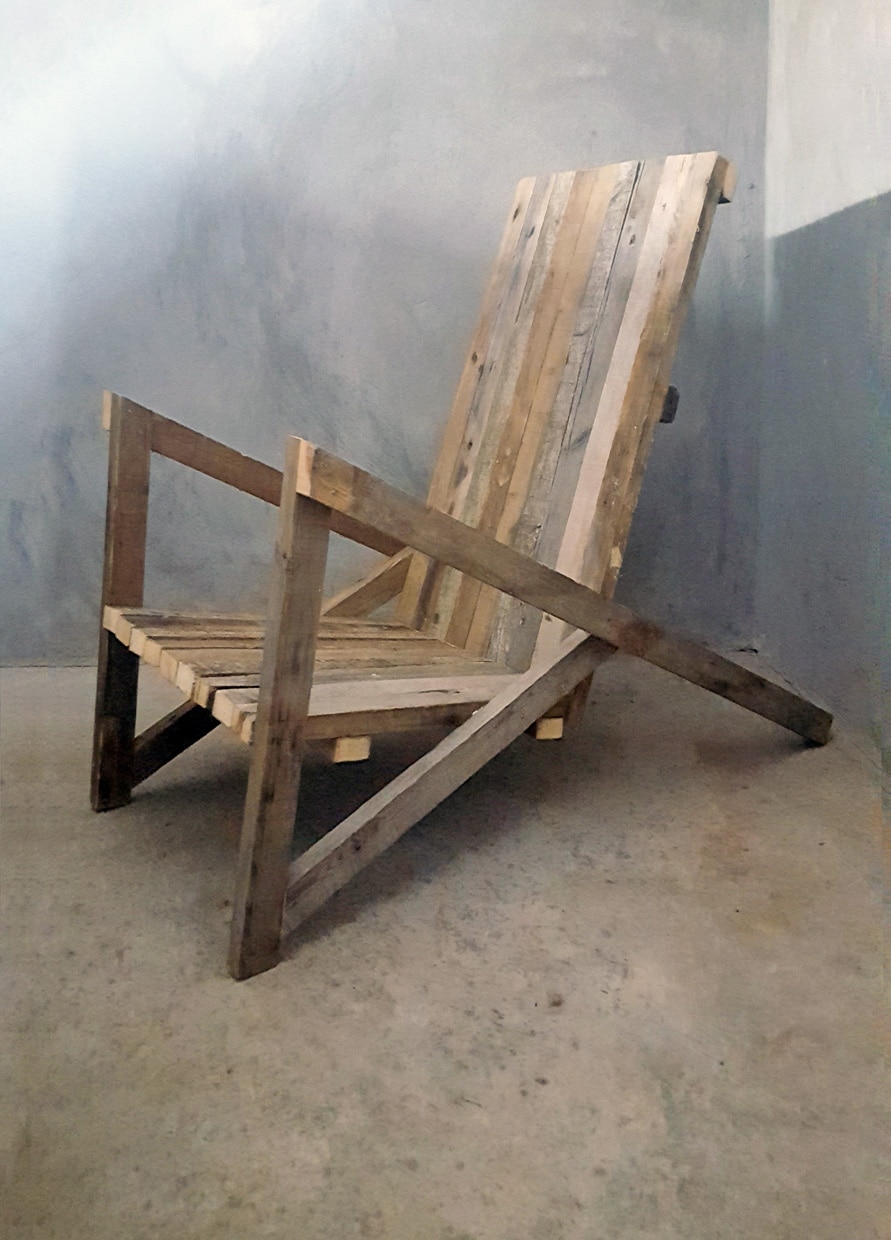
“Because of my needs, I became aware of the objects in the house. And by noticing them, designing and also making many myself, I found out how many objects I need and where each object’s position should be. This order is never fixed. It is constantly changing. For example, since there are no water pipes in the house, a water container above the sink in the kitchen has to be filled and after use the water has to be carried out of the house. In this way, both each guest and I know how much water is used in a day.”
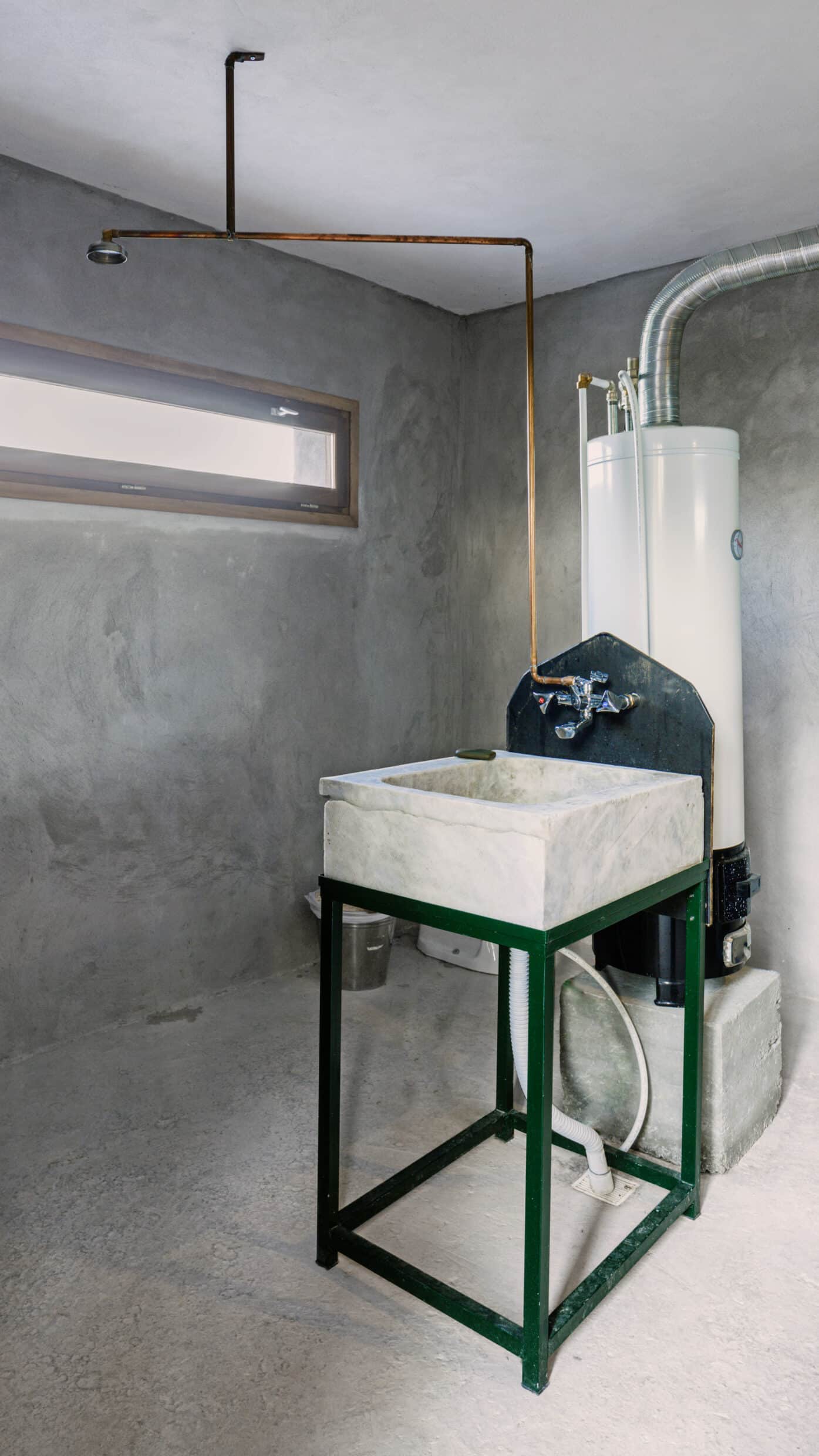
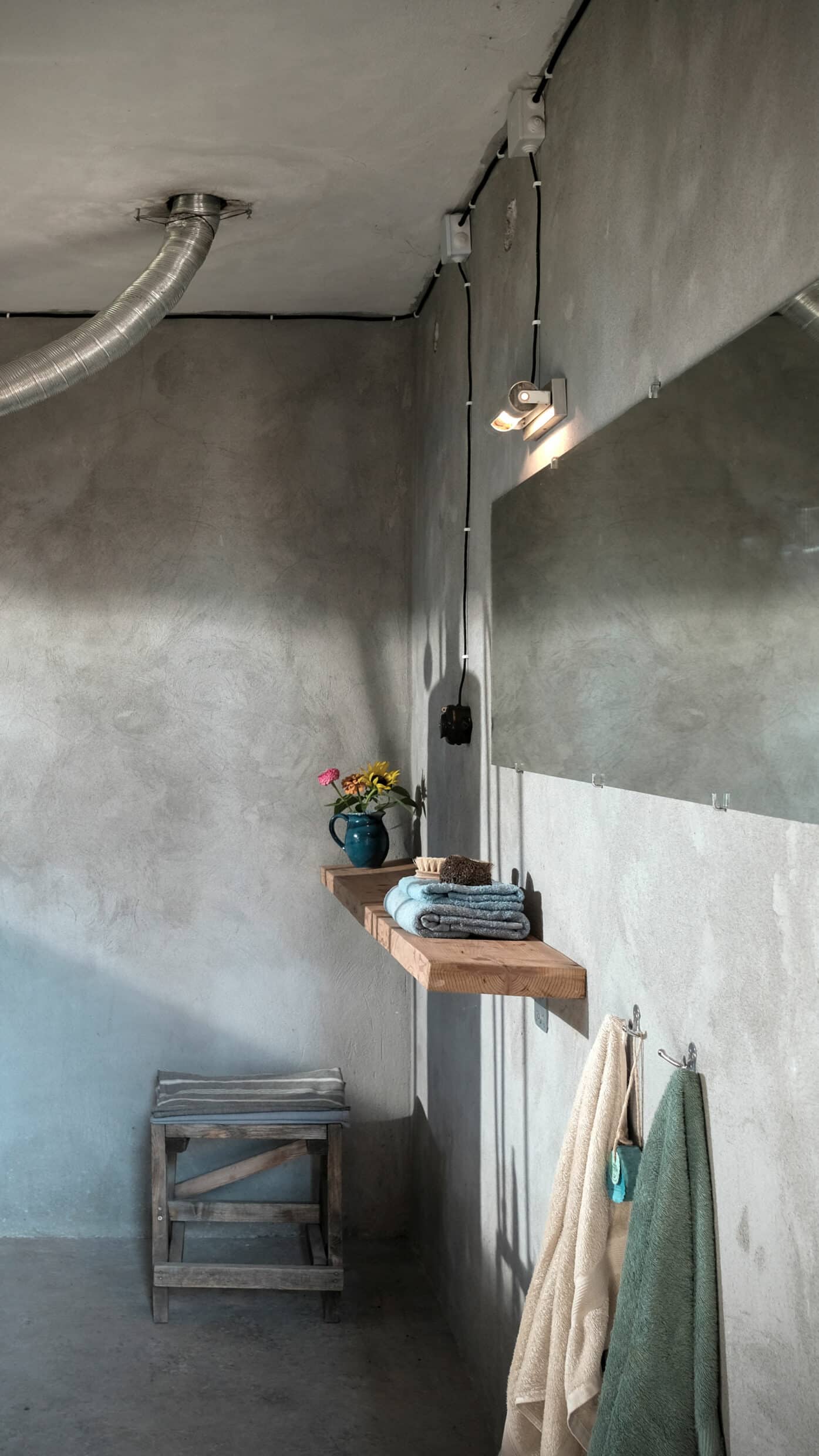
Nature-conscious, vernacular construction
The Hermitage Sykaminea currently consists of two wooden houses, a bathhouse and a pergola. They were modelled on agricultural storehouses built by farmers on the island. The buildings are mainly made of wood, which creates a warm and natural atmosphere. Self-made wooden furniture reinforces this effect.
Since the two buildings each have a common room and four bedrooms, they can accommodate up to eight people, making it ideal for smaller groups. Following the principle: small bedrooms and a large common room. This configuration was adopted from Berlin house communities from the 1990s, where communal rooms were shared, and each resident had a private room. The olive grove, among other things, serves as an extended retreat or working space where one can find peace in a hammock with a view of the sea. All in all, the Hermitage offers a lot of space to be together or for oneself. In summer, of course, most of the time you live outside. Then you will also find a fully furnished, spacious room under the pergola, where you can lie on a sofa next to the trees or work with equal amounts of concentration and creativity. The transitions between indoor and outdoor space are fluid throughout the entire complex.
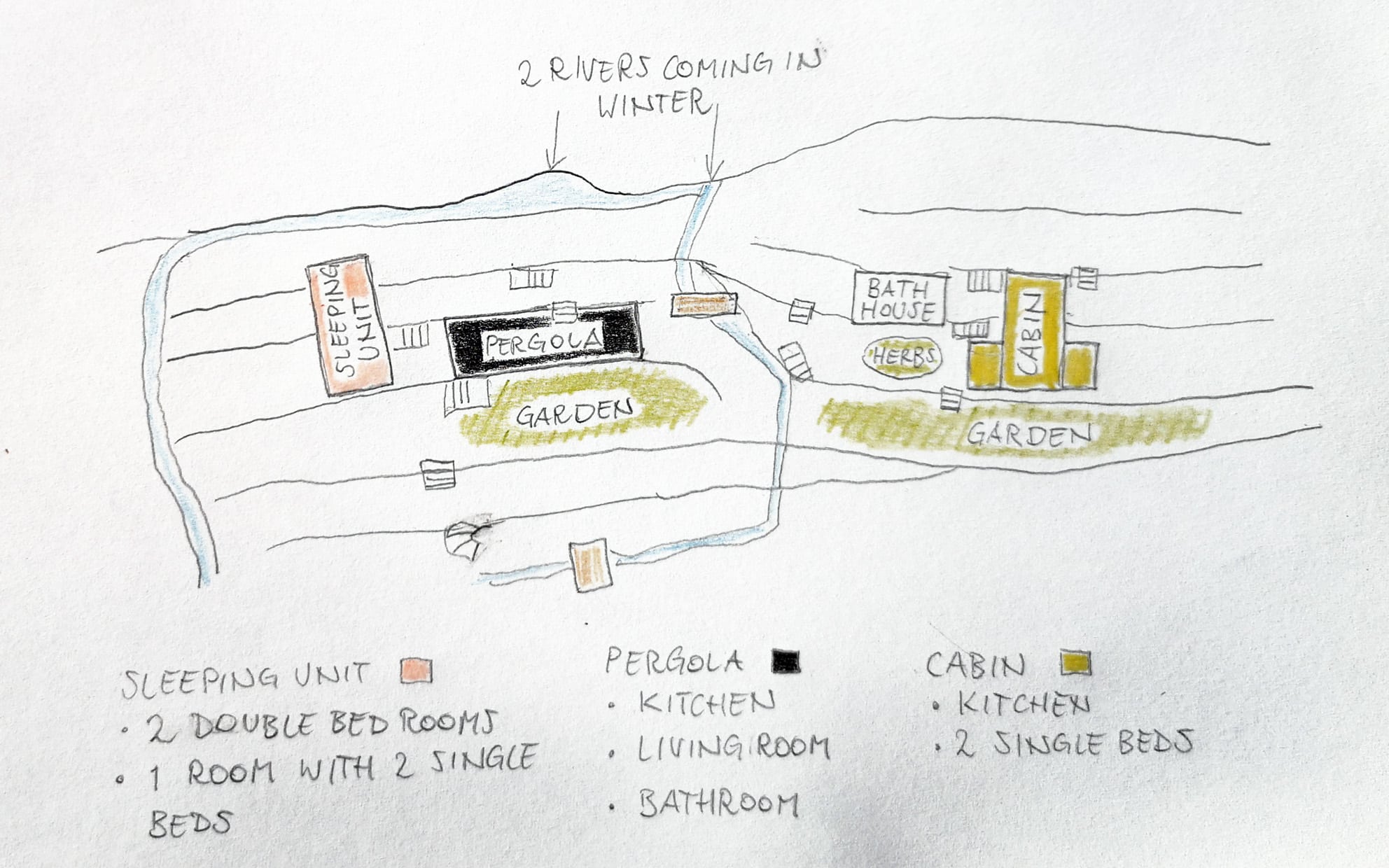
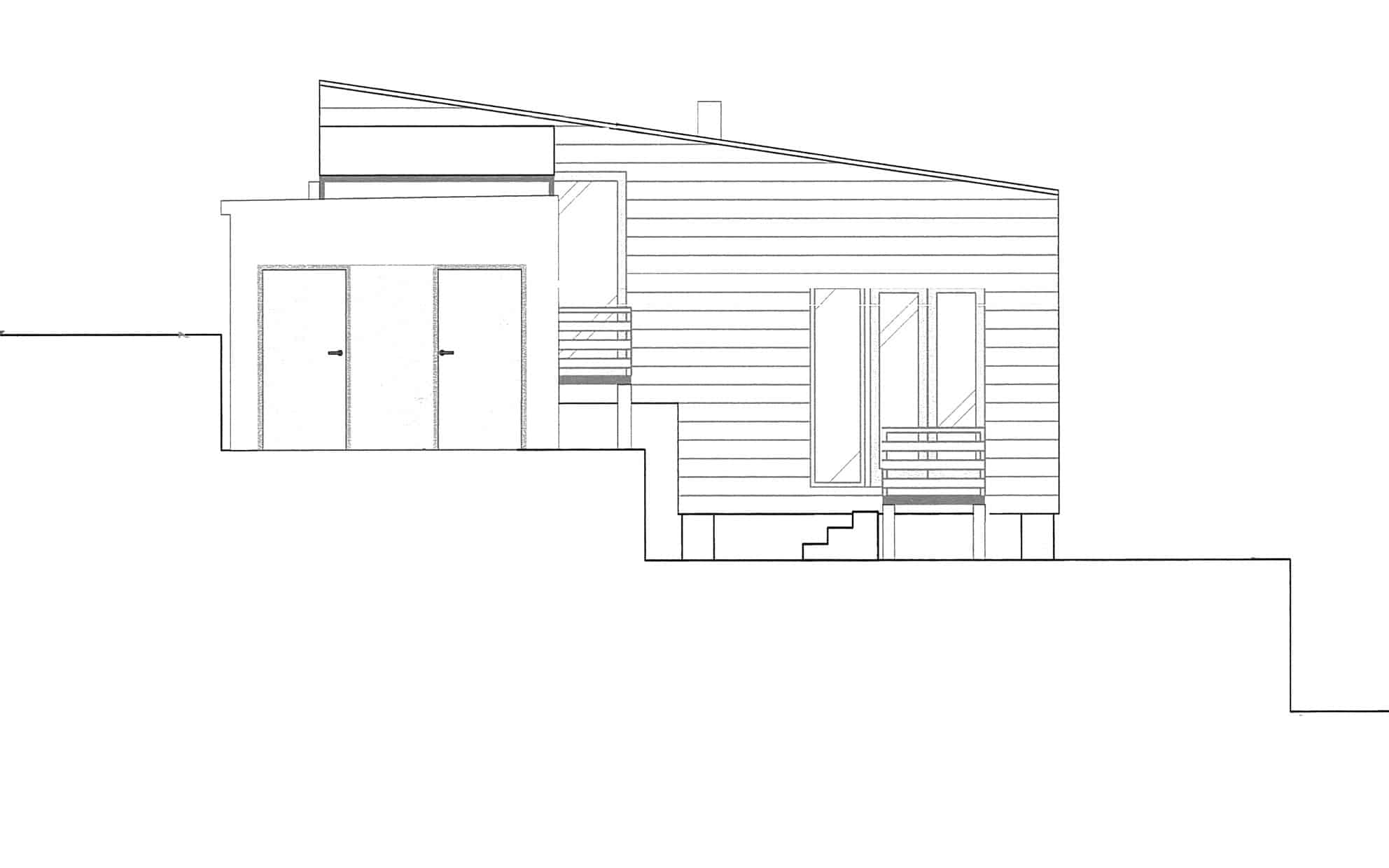
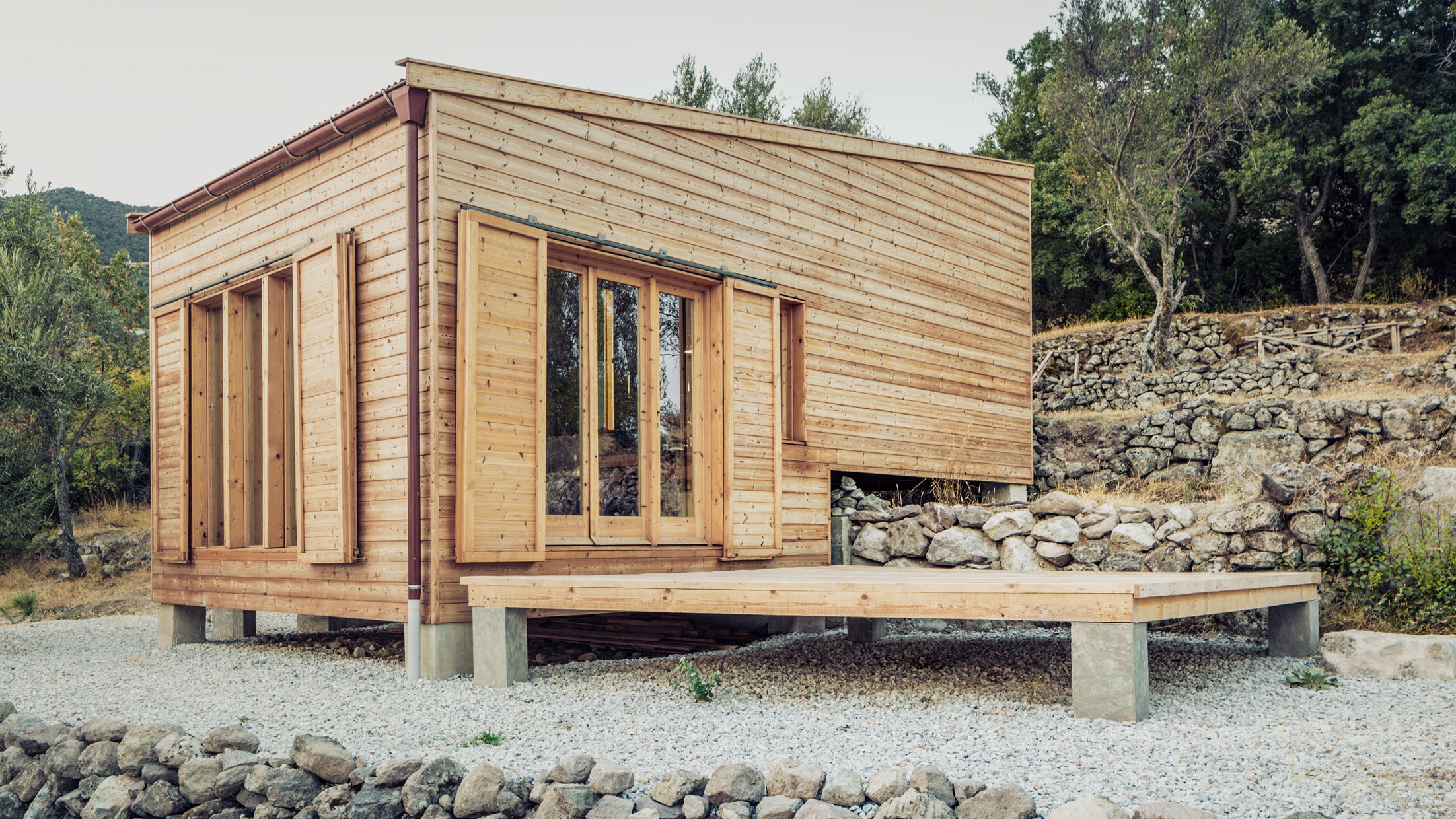
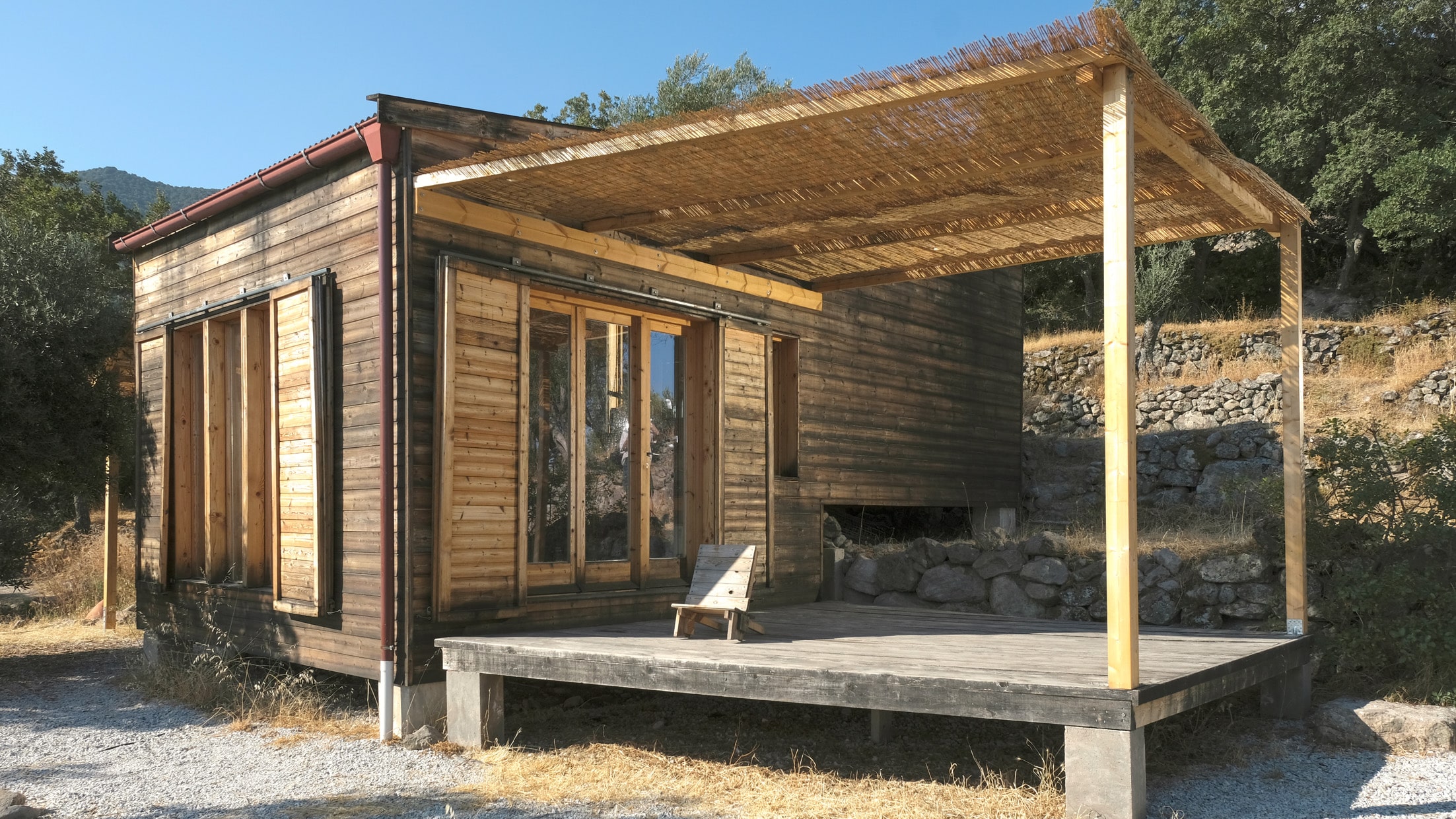
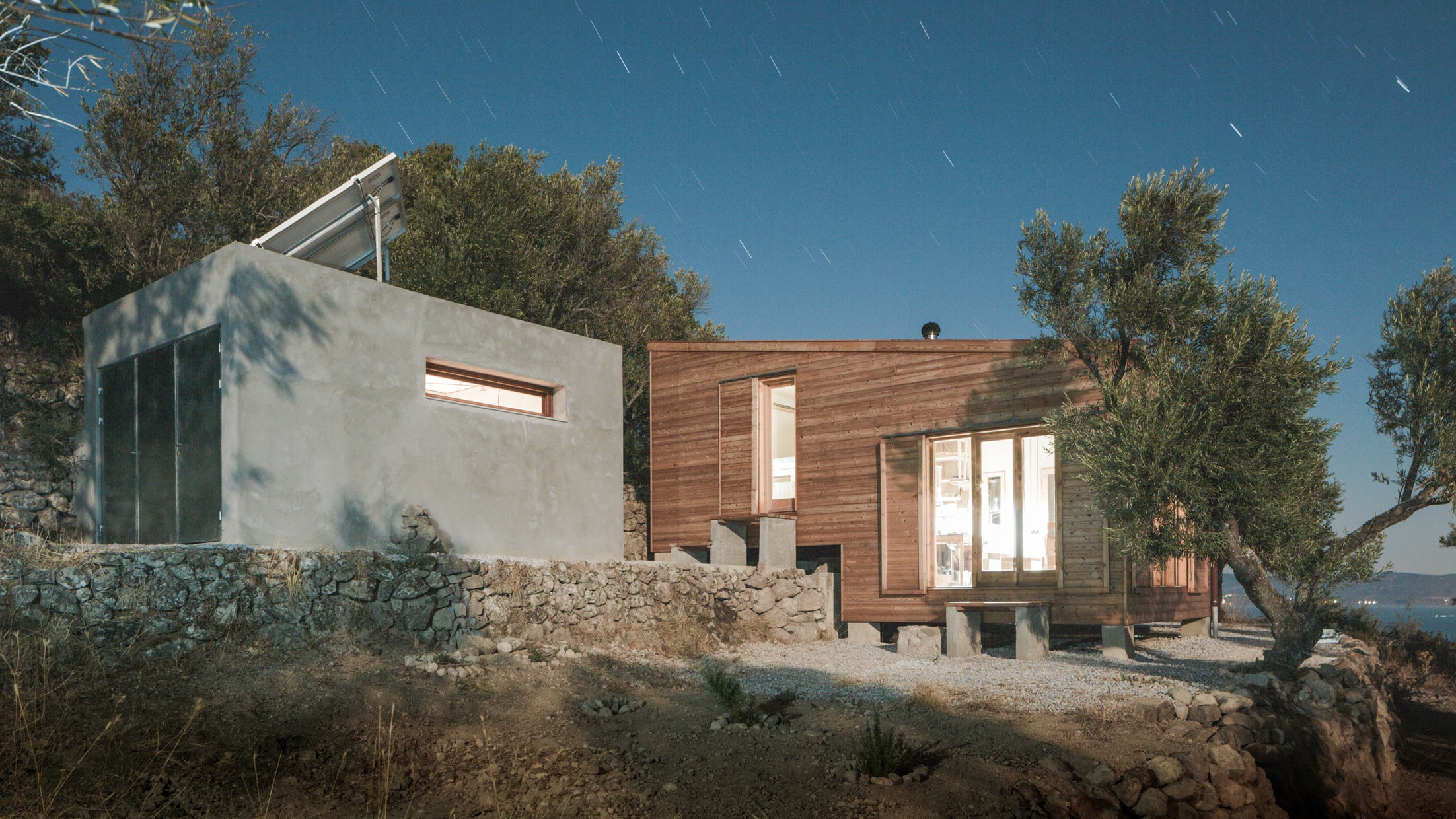
The cubic structures adapt to the slope of the hill. The starting point of the wooden structures is the cube built in 2015, which is distorted by the slope. The wooden façades themselves take on patina over time and turn dark. Thus, the buildings no longer stand out from their surroundings; rather, they disappear into the landscape.
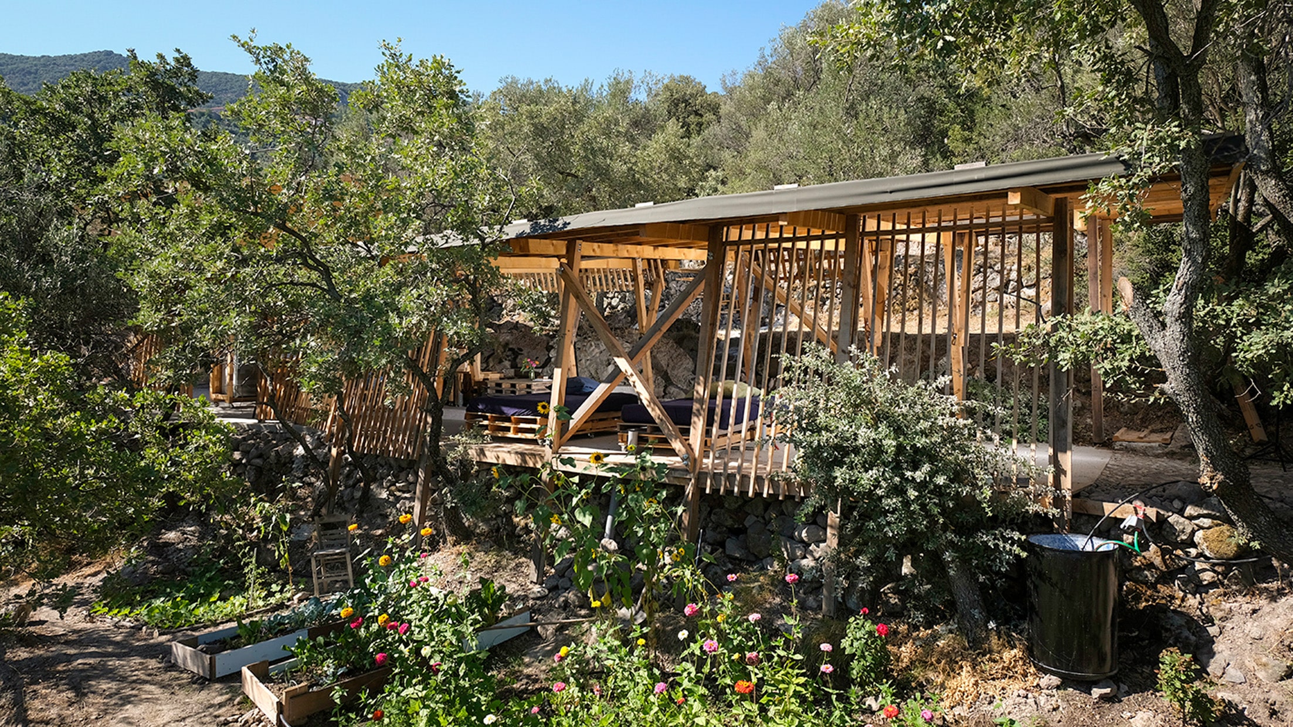
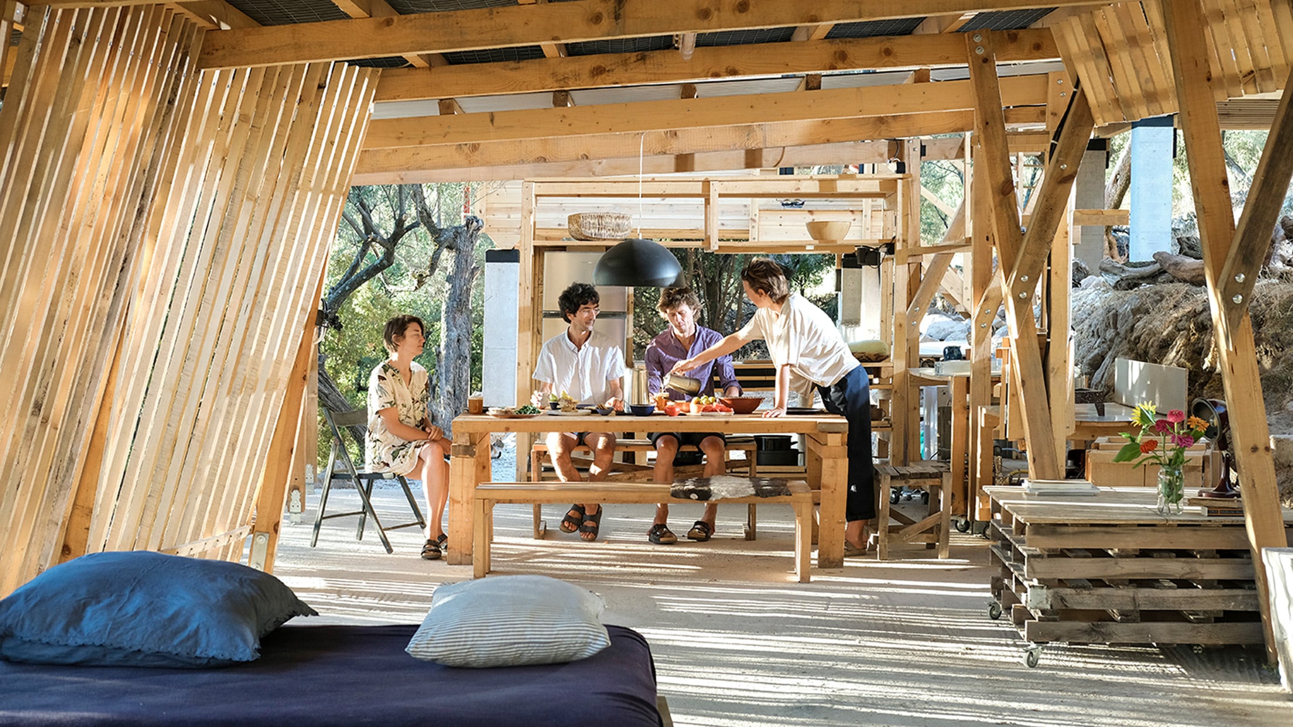
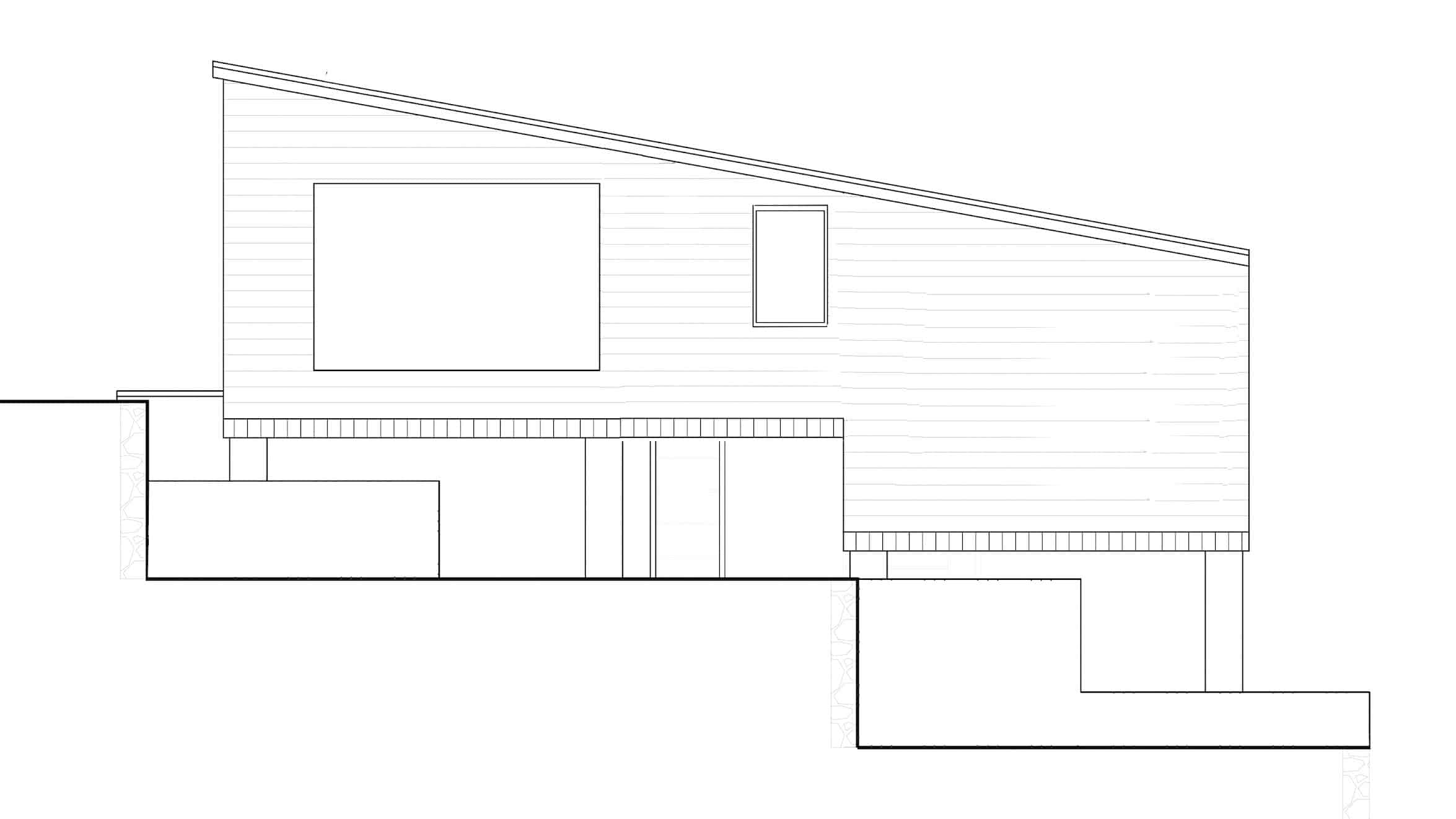
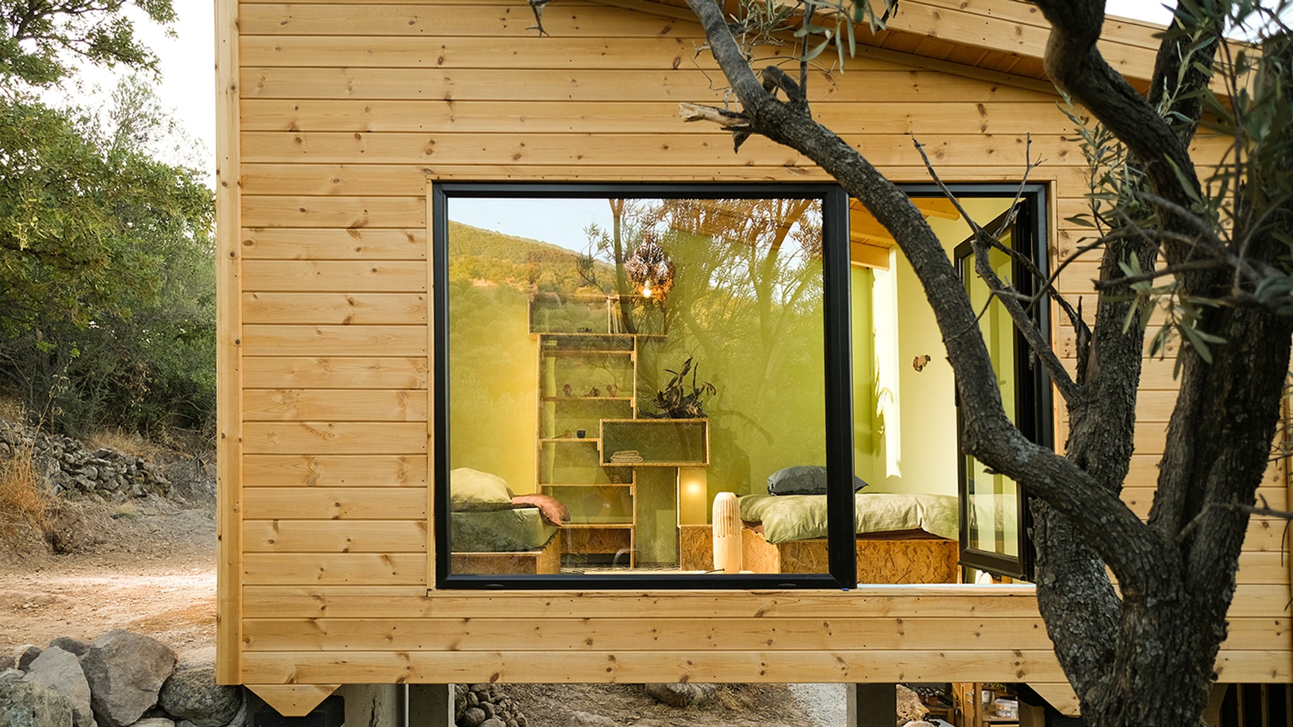
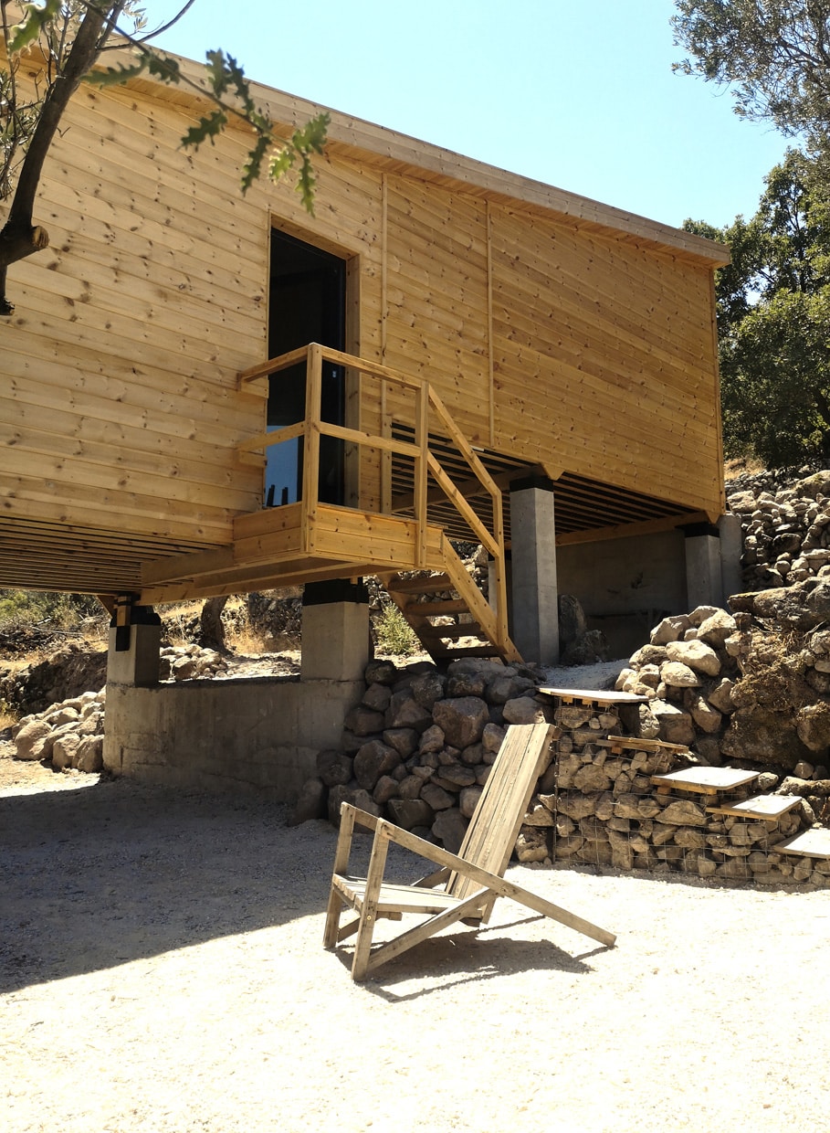
The interior of the house, which was built in 2015, consists of three levels: a sleeping gallery, a kitchen-living room and a level with shelving for clothes. The orientation was chosen so that a pleasant climate prevails in summer. The wind, which comes mainly from the north, then flows through the large doors, which run in a north-south direction. Shutters provide shade. An external bathhouse next to the wooden house provides running water. Its wastewater is channelled into two different tanks. While the toilet water is disposed of via a septic tank, the shower water can be reused for watering the garden and the olive trees.
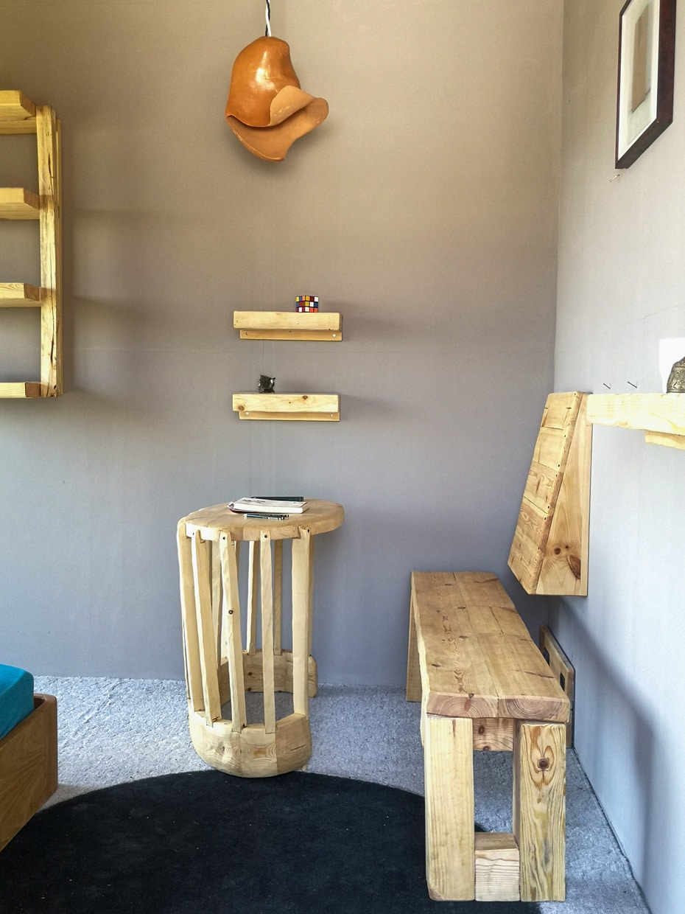
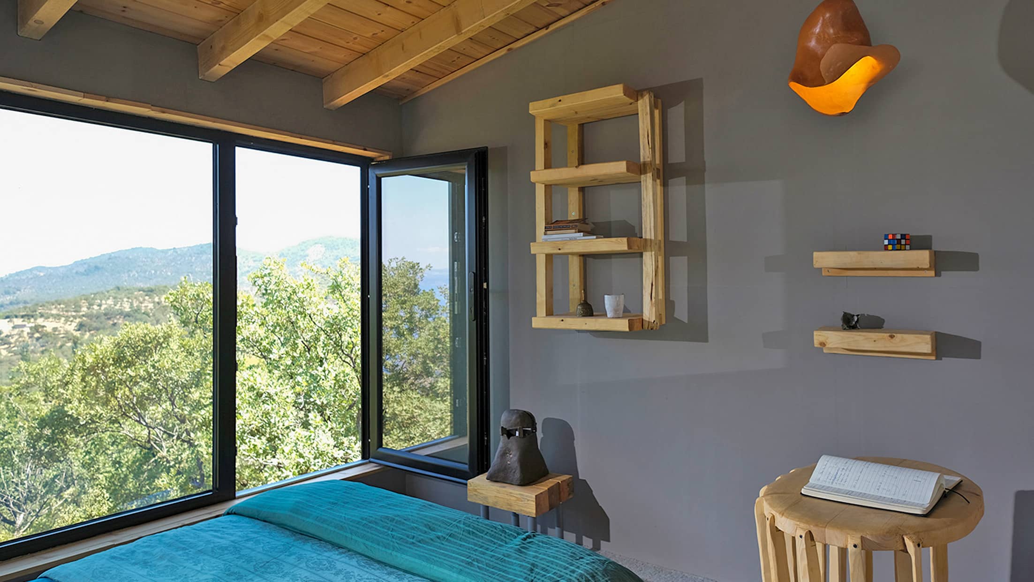
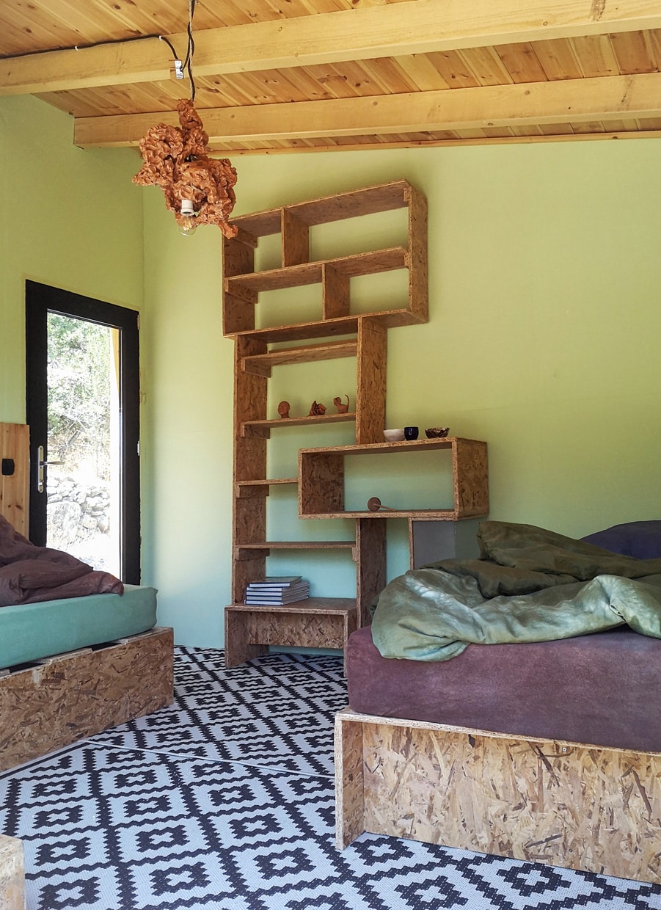
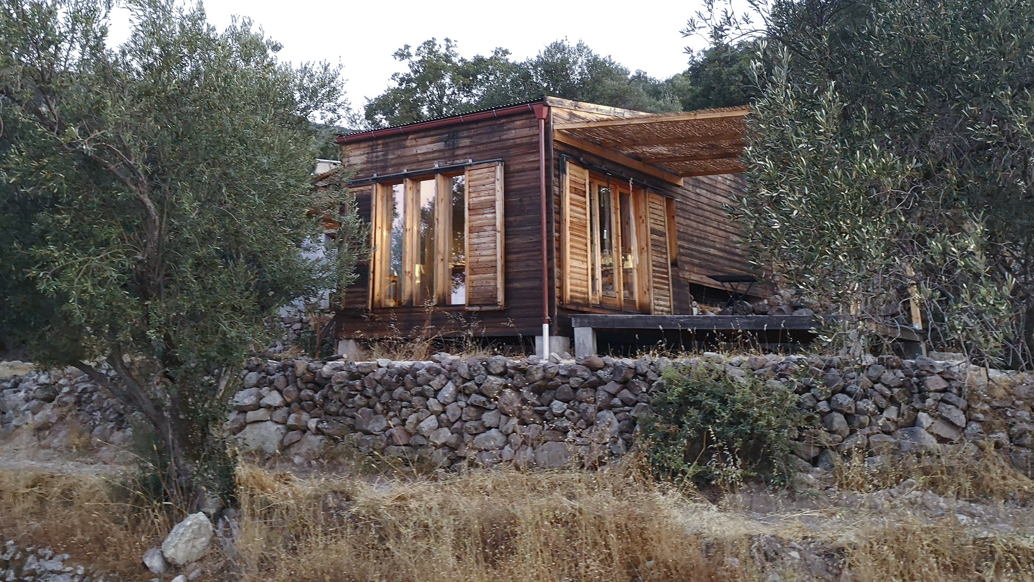
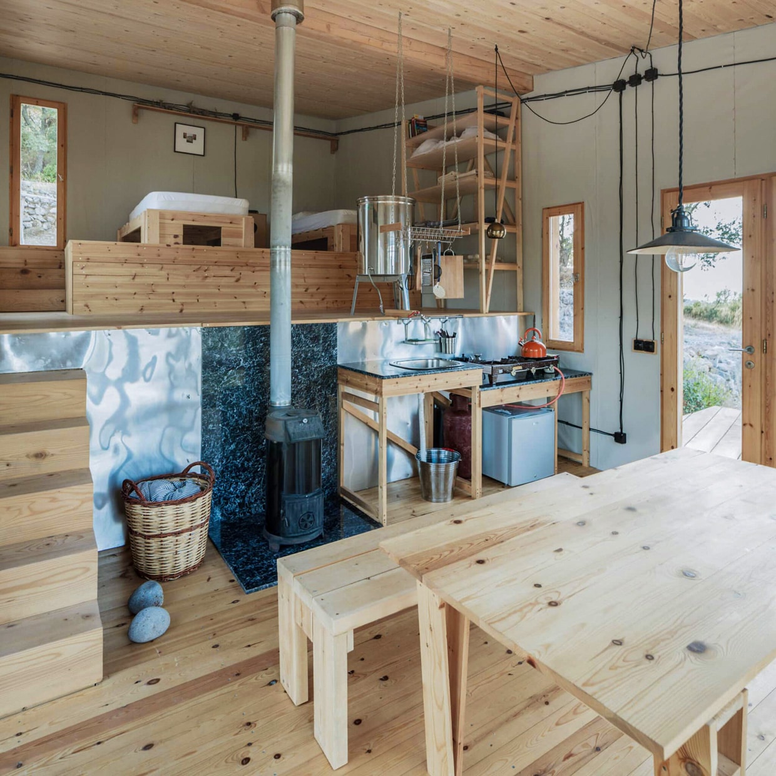
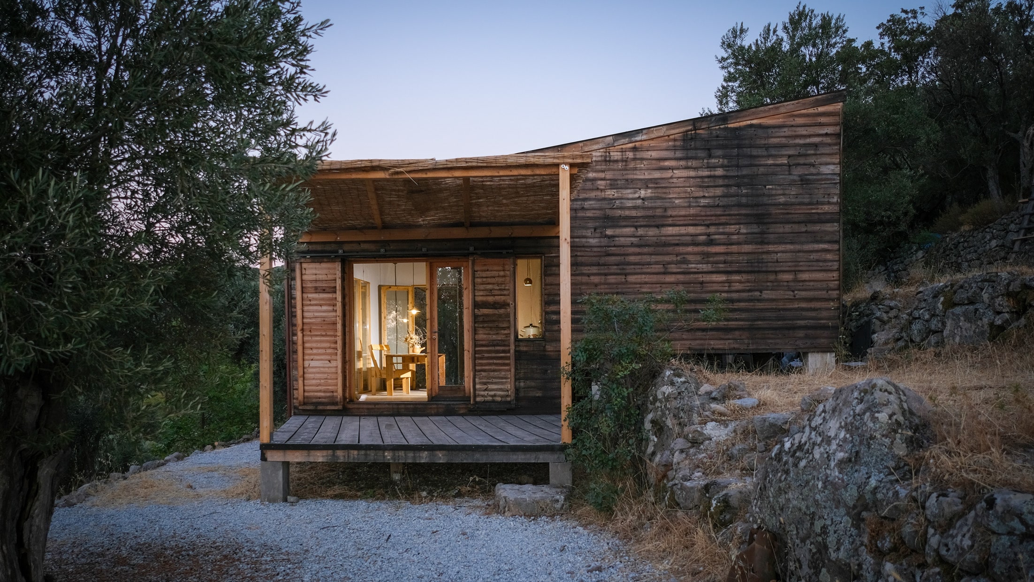
All in all, the Hermitage offers simple comfort. The simplicity of the buildings and the resulting lifestyle require visitors to take their time and pay attention to everyday needs.
The power supply, for example, is provided by batteries that are charged by a photovoltaic system and supply 230 volts. The water for the Hermitage comes from the village of Sykaminea, which draws it from a groundwater reservoir and as such is also a precious commodity. Only organic cleaning agents are used in the house – because the wastewater is used to irrigate the herb garden. The herbs, in turn, can be used for cooking. This is the way Andreas Sell has been thinking, planning and building with for years – in cycles wherever possible. For him this is simply a given.
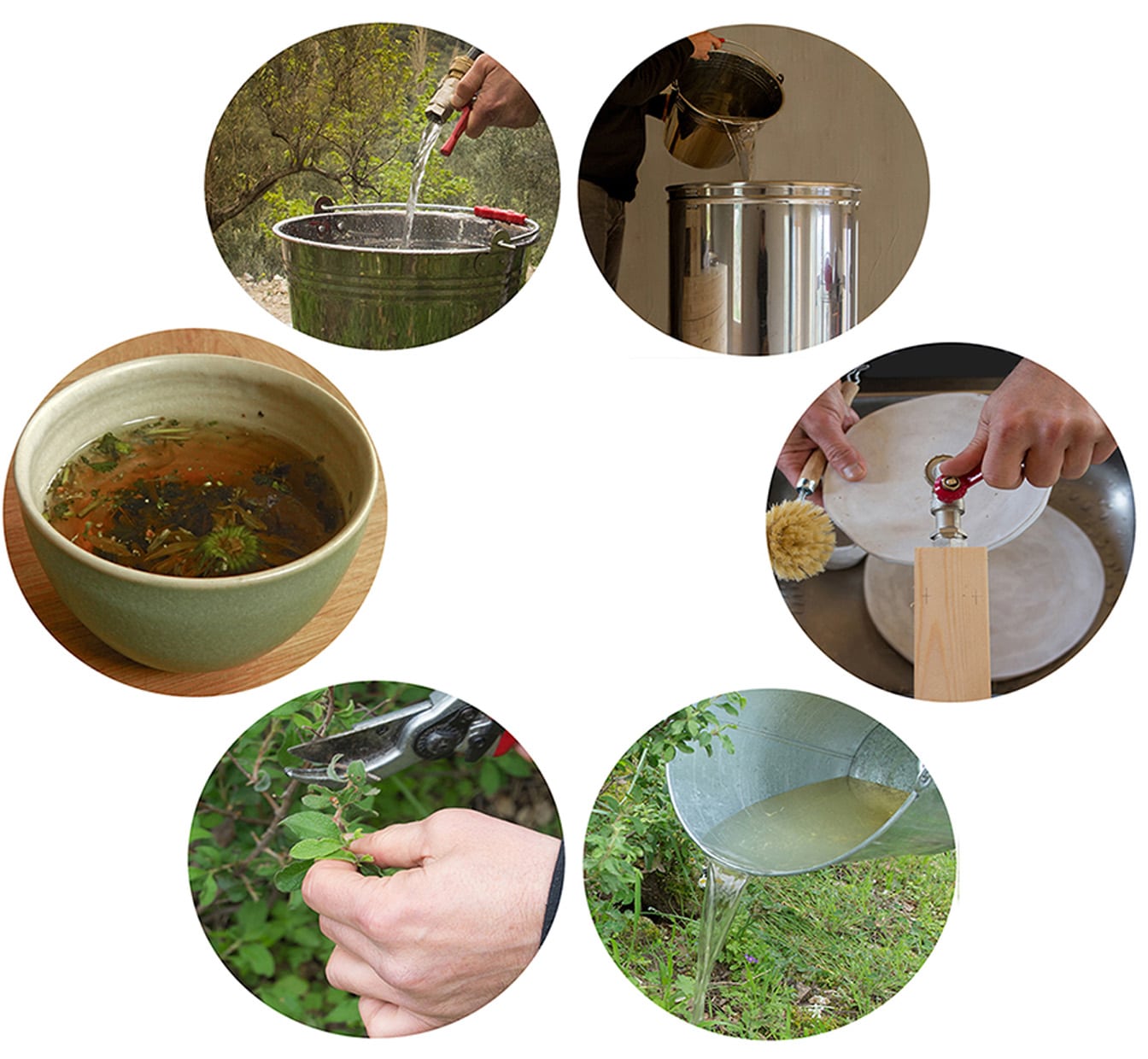
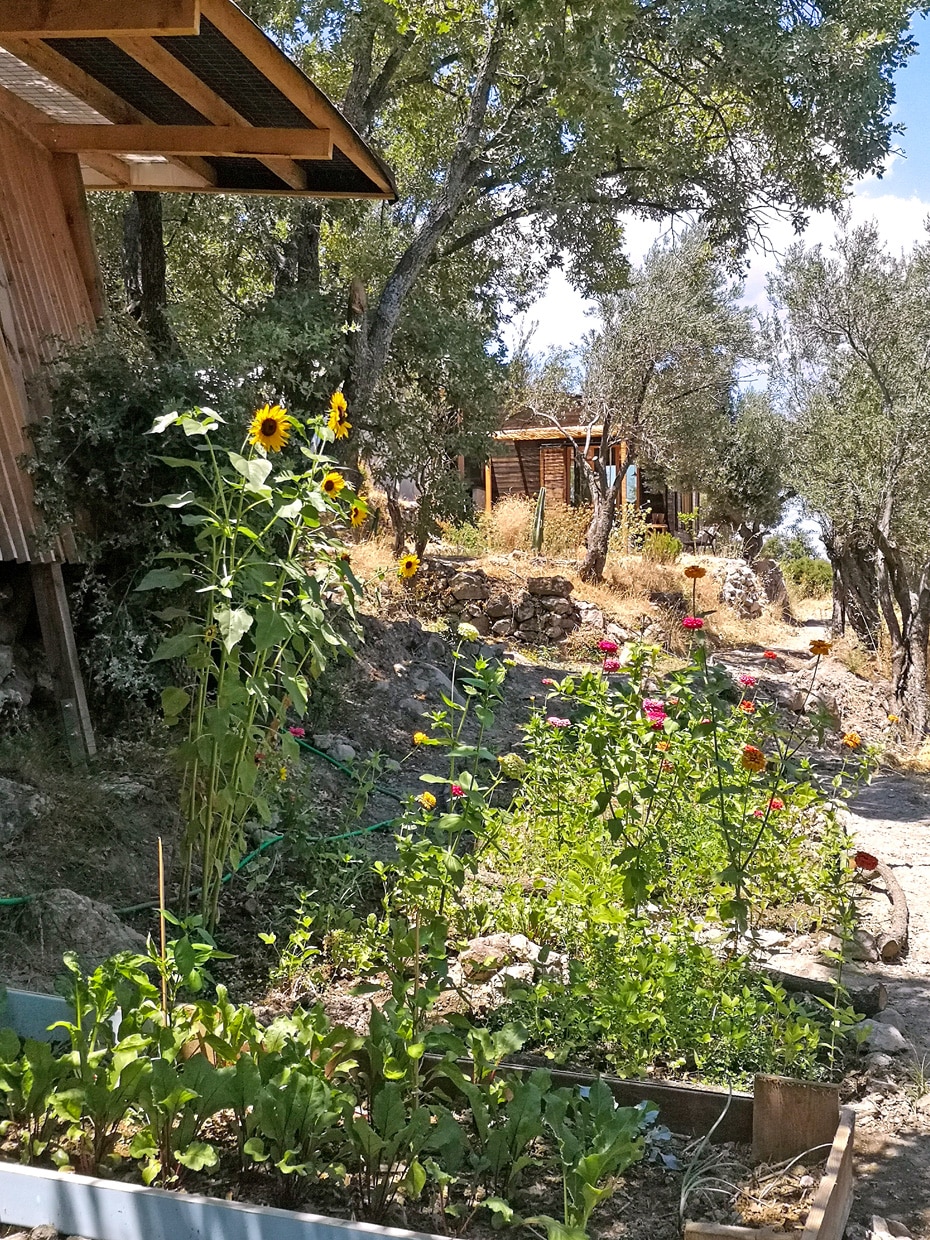
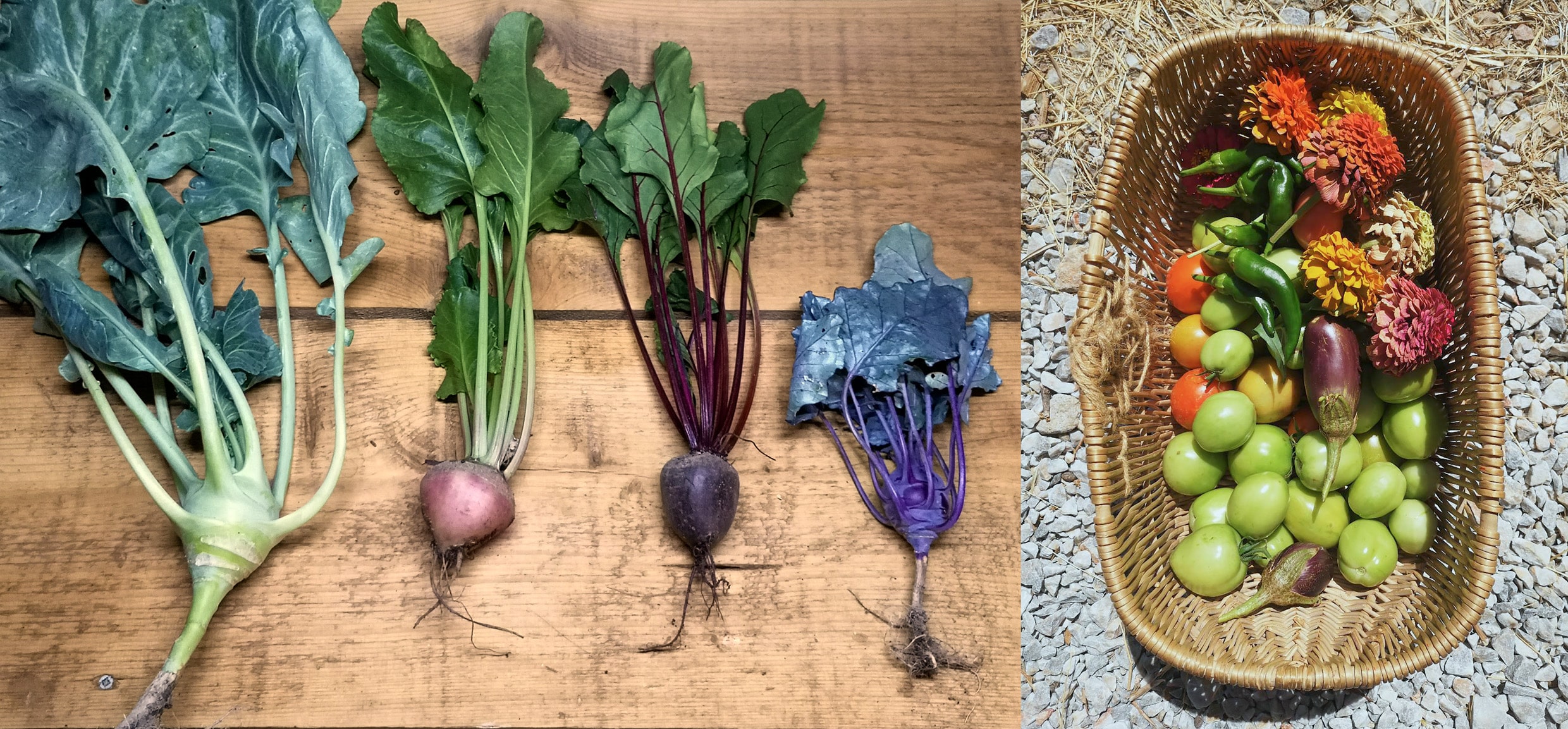
The heart of the Hermitage is the pergola, which functions as a common room and outdoor kitchen and integrates the bathroom. Since people live and work outside in the summer anyway, walls are merely hinted at. These blur the boundaries between indoor and outdoor areas and incorporate the entire olive grove with its many areas for taking a rest. It then becomes an extended living and working space.
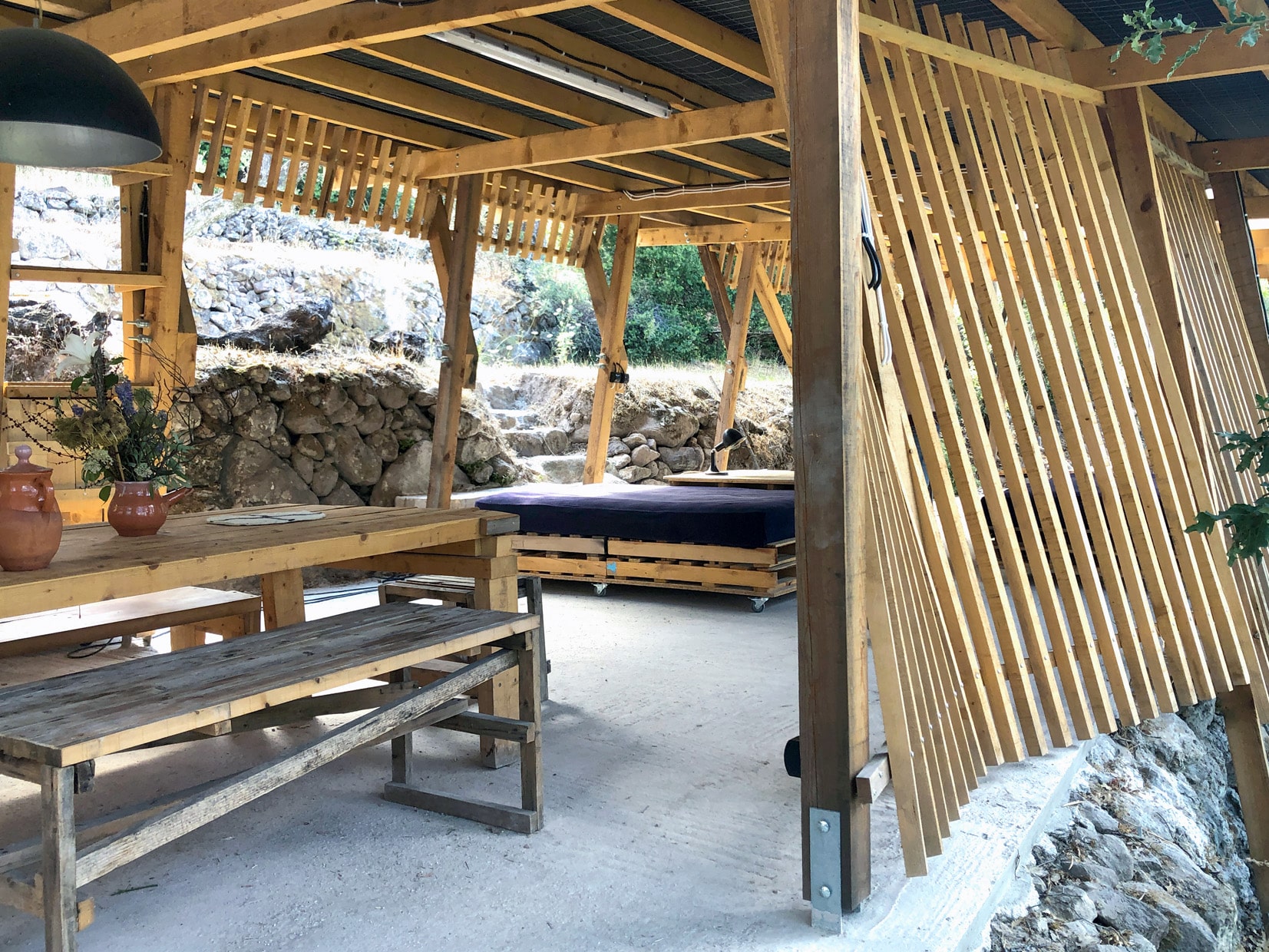
What looks obvious today, despite all the intended simplicity, was of course not. One of the biggest challenges was to get the building materials onto the site in the first place. Because the small dirt road and the terraced olive grove with its steep slope only allowed access for small vehicles, all the wood had to be carried up the terraces by hand. Since Andreas Sell is not only the builder and designer but has also regularly worked on the construction site himself, he is well aware of the efforts involved in the creation of the paradise it is today.
This is how the Hermitage Sykaminea gradually became this unique place – slowly but steadily evolving over the years. It is always changing, but always offers space for quality time with with like-minded people and work colleagues.
When you arrive, the dirt road leading to the olive grove seems like a path leading to another world. The seclusion and the breathtaking landscape make it easy to switch off.
Above the Hermitage, the heritage listed village of Sykaminea, with its old buildings, as well as the entire experience of life on the island, convey this impression: to be living in another time, to have fallen out of (normal) time.
Author: Ulrich Stefan Knoll, February 2023
Photos: © Marco Pinarelli (1 – Titelfoto, 6, 13, 17, 19, 20, 22, 25, 29), © Fotis Milionis (2, 12, 16, 18, 28), © Wolfram Sinapius (4, 5), © Patroklos Kazazis (15), © Andreas Sell (3, 7, 9 – 11, 14, 20, 23, 24, 26, 27, 30 – 33), © Korbinian Bscheider (8), © Estela Stavrinou (21)





One Comment
Ich freue mich sehr bei UA über dieses Eigenbau- Haus zu lesen. Es entzieht sich der klassischen Designwelt und setzt seine eigenen Qualitätsmaßstäbe. Asketisch. Pur. Einfach. Schön.