Jade-green housing estate, horizon-blue world heritage site
On the road to a once spurned, then neglected workers' housing estate near Bordeaux. Today's World Heritage Site in Pessac is Le Corbusier's first urban planning project.
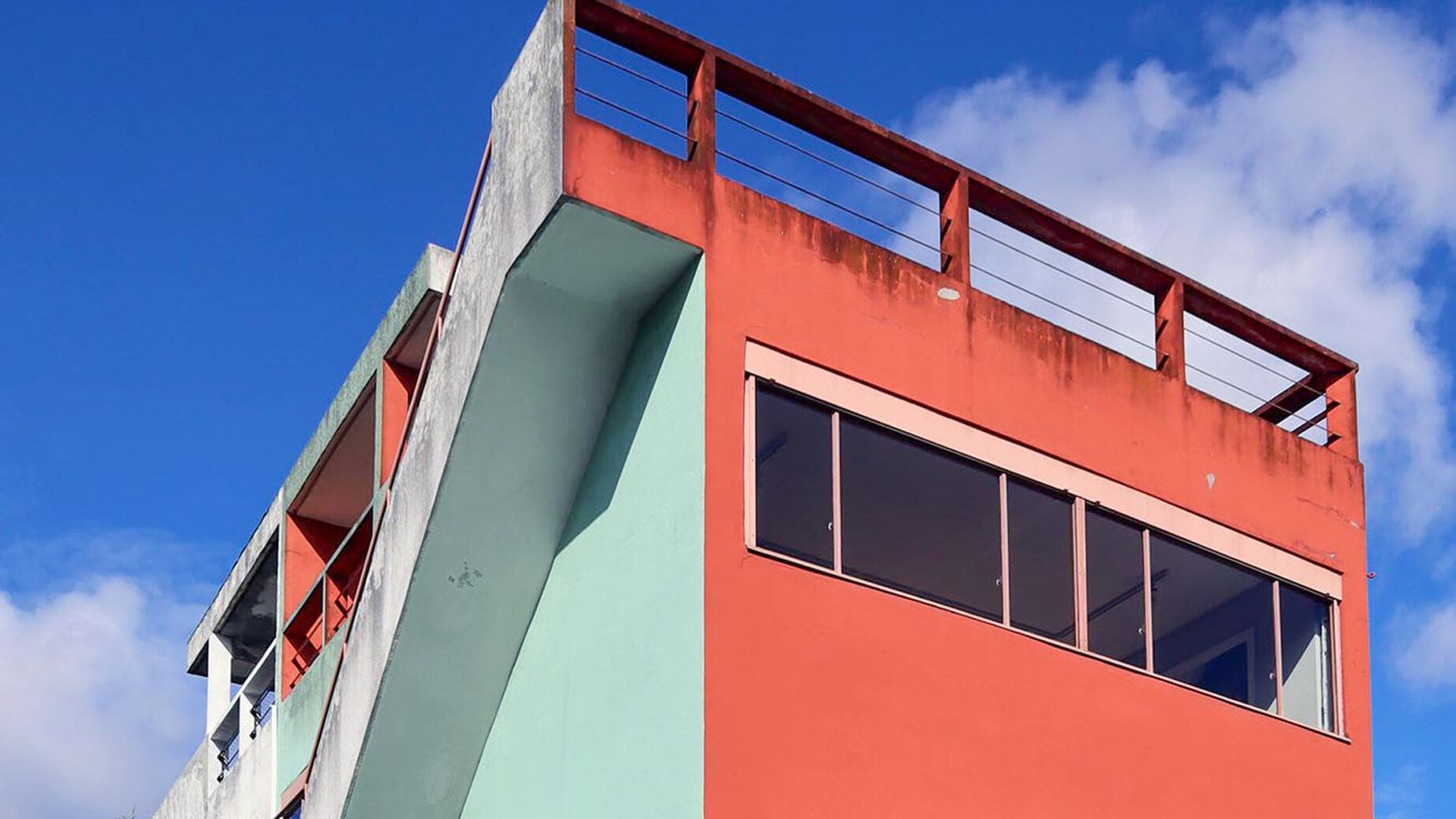
Motorway and railway lines, suburban character and large-scale housing estates: Anyone visiting the Cité Frugès in Pessac will explore an area in an in-between space. The metropolitan centre of Bordeaux is only half an hour away from here, but in the Pessac mixture of flat suburban development and located like an island in between commercial and large housing estates, it seems further away than the actual ten kilometres. The Cité Frugès is a housing estate in the southwest of France, built from 1923 to 1927, based on a design by Le Corbusier with Pierre Jeanneret. The trip to the outskirts of Bordeaux is worthwhile because the Cité Frugès was a debut project for Le Corbusier. It embodies the first implementation of Le Corbusier’s philosophy of shapes and colours from the world of angular cubes and structured clarity. And it was his first ever urban planning project.
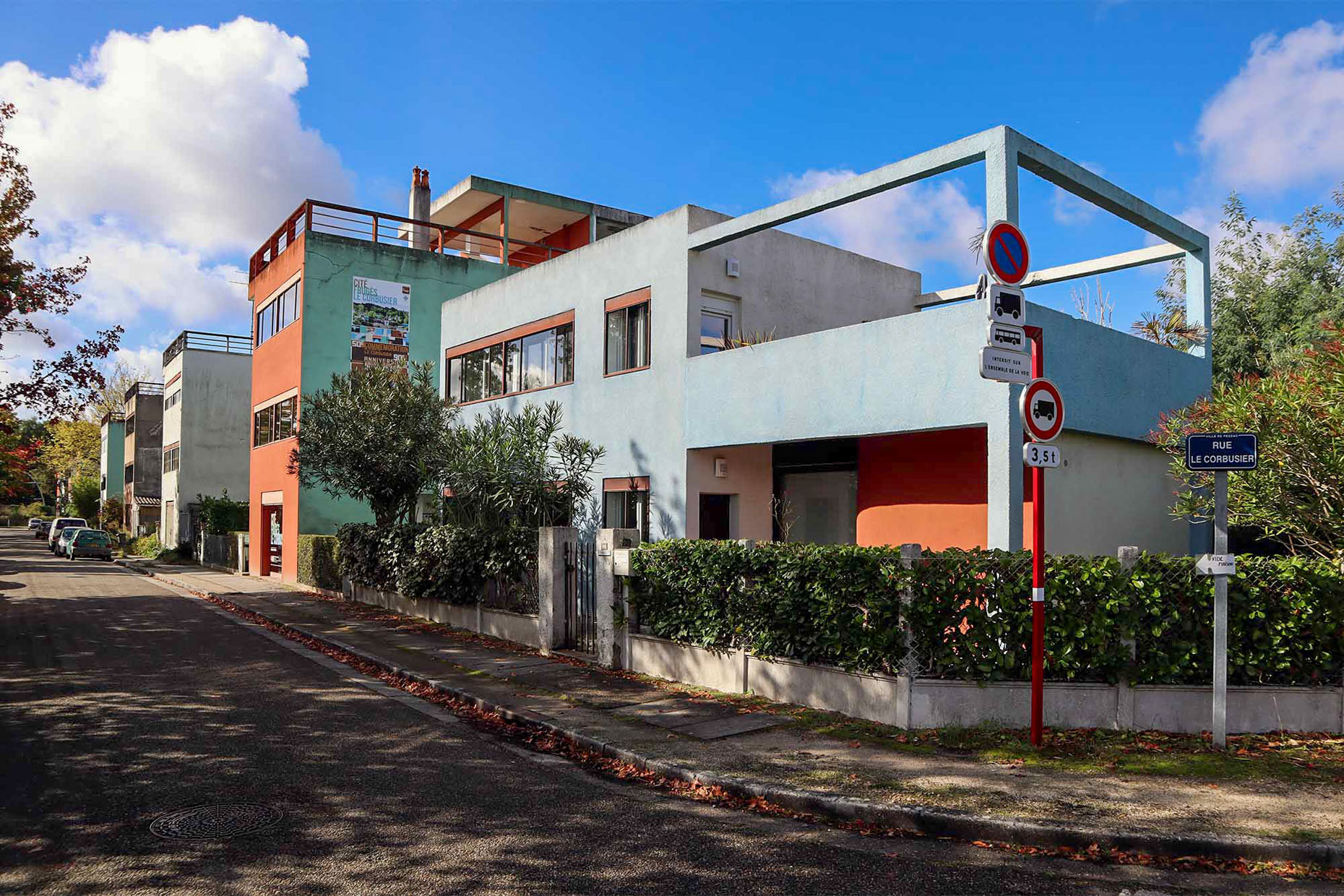
Of course, the Weissenhofsiedlung in Stuttgart is more famous and most of Le Corbusier’s buildings in Europe are in Firminy, a small town near Saint-Étienne and Lyon. Nevertheless, the Cité Frugès, which is part of the Swiss French architect’s early work, looks like an exemplary realisation of his “Five Points of a New Architecture”. The features of the new architecture he formulated in the 1920s can also be found in the Cité Frugès with its columns, roof garden, free floor plan and ribbon windows. In addition, there is the implementation of his “Polychromie Architecturale”, the theory of colour and the colour scheme of a building, which has been vividly realised here.
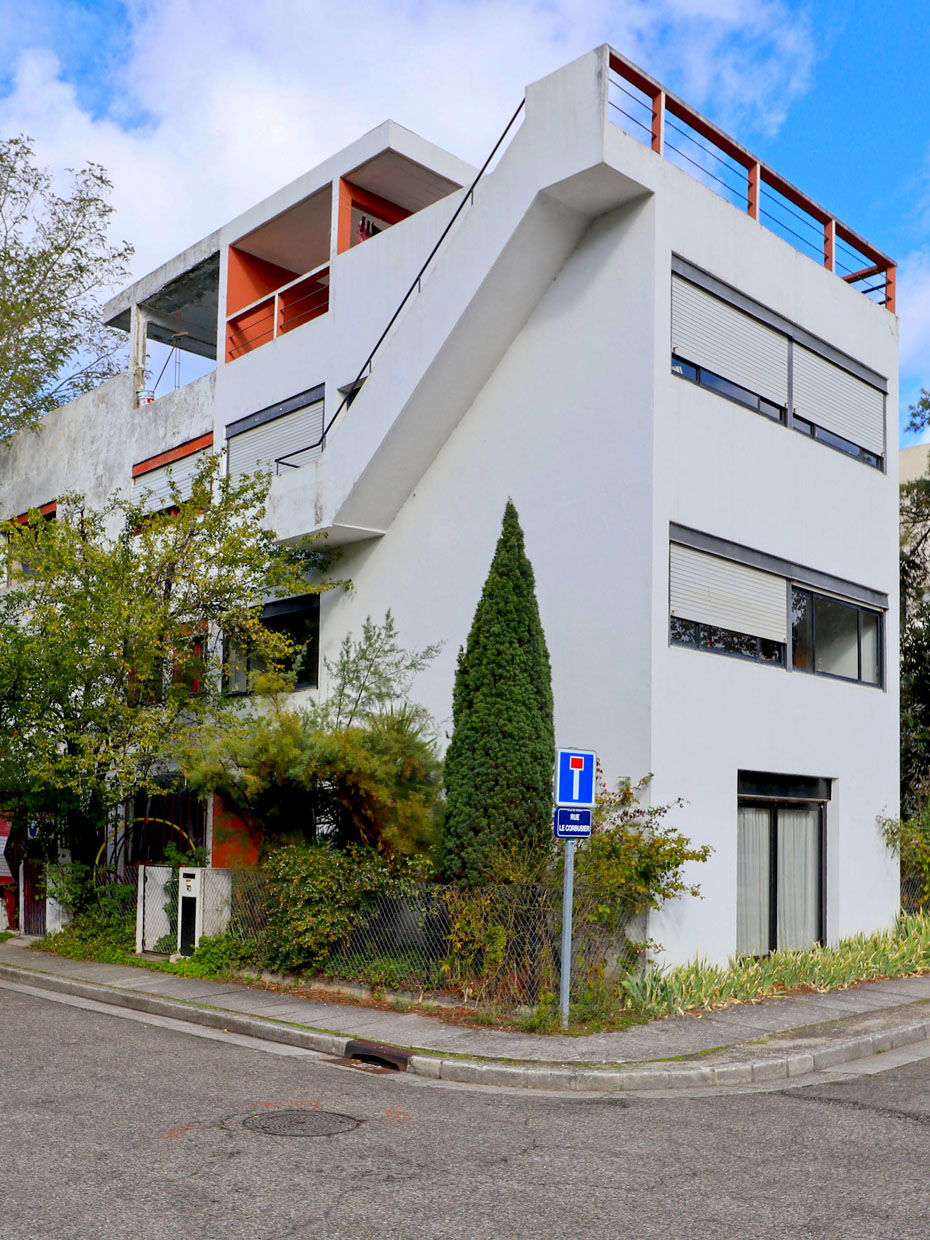
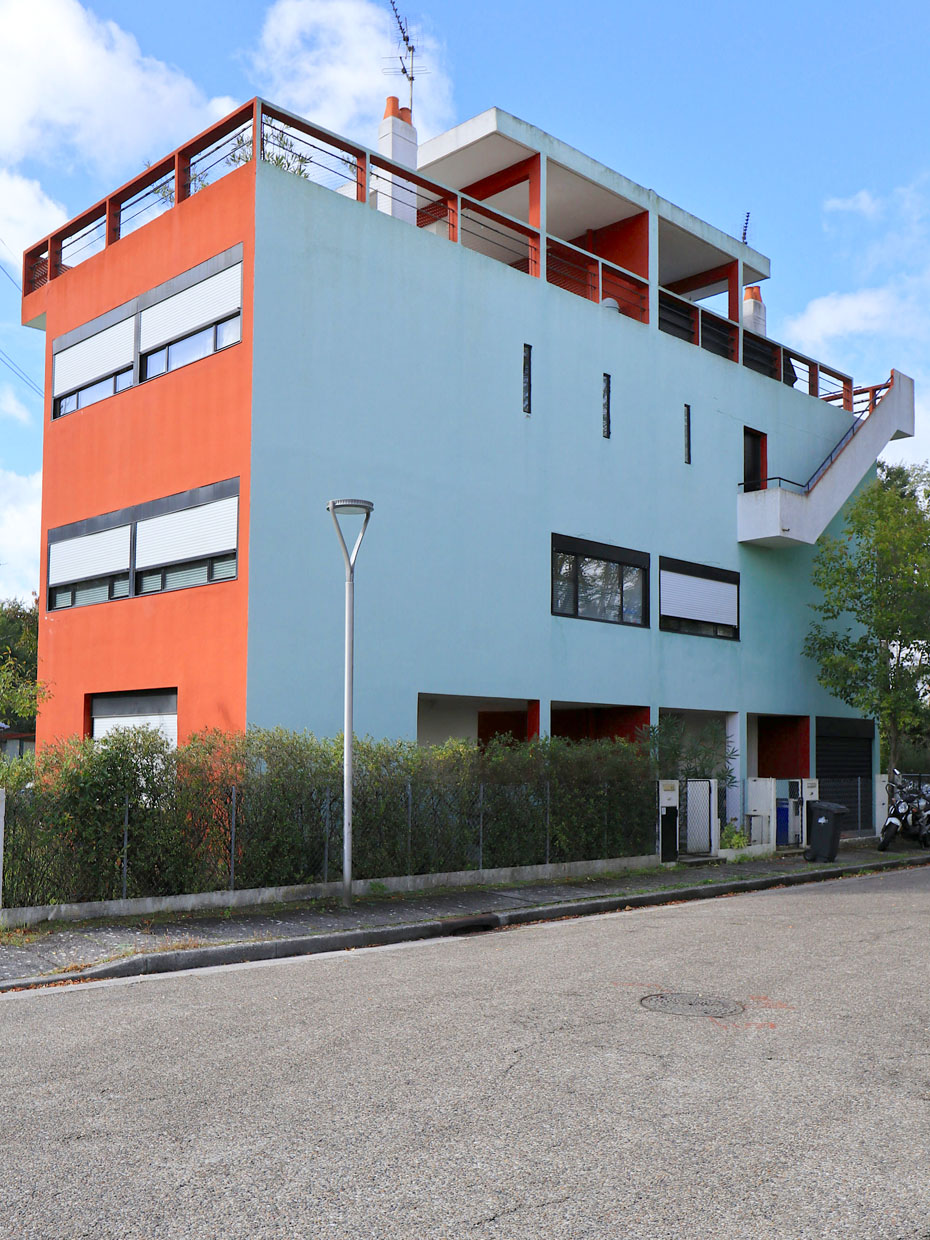
From Green Garden City Utopia to World Cultural Heritage Site
The housing estate was named after Henri Baronet-Frugès (1879-1974). The industrial tycoon owned a sawmill, a sugar refinery, as well as vineyards and other businesses. In 1923, he read an article by a young visionary in the collection of texts “Vers une architecture” [Towards an Architecture], in which he described low-cost, mass-produced collective housing in his typical aesthetic. Frugès was enthusiastic. He met the utopian architect and immediately commissioned him to design a garden city housing estate for his workers: a milestone for Le Corbusier! The land Frugès acquired in Pessac was affordable and located outside the centre of the village on a stretch of woodland. Clean air in a rural idyll for the workers. Frugès wanted nothing less than “a laboratory”. The neighbourhood was to be tailor-made, unconventional and entirely free of tradition.
51 of the more than 130 units originally planned were built in seven types: Gratte-ciel (the “sky-scrapers”), the Arcade, Quinconce and Jumelles types, other individually detached houses, the Zigzag type and a type of house that no longer exists. The cubic buildings are flat-roofed and often have roof gardens. Characteristic features are the open floor plans, the ribbon windows and the pillar construction on the ground floor. In the meantime, however, the “pilotis”[supporting columns, pillars or stilts] are no longer recognisable as closed rooms. The client – himself a watercolour painter – and the architect attached great importance to sophisticated colour combinations. The exterior walls and façades were “horizon-blue, golden-yellow, jade-green and maroon”.
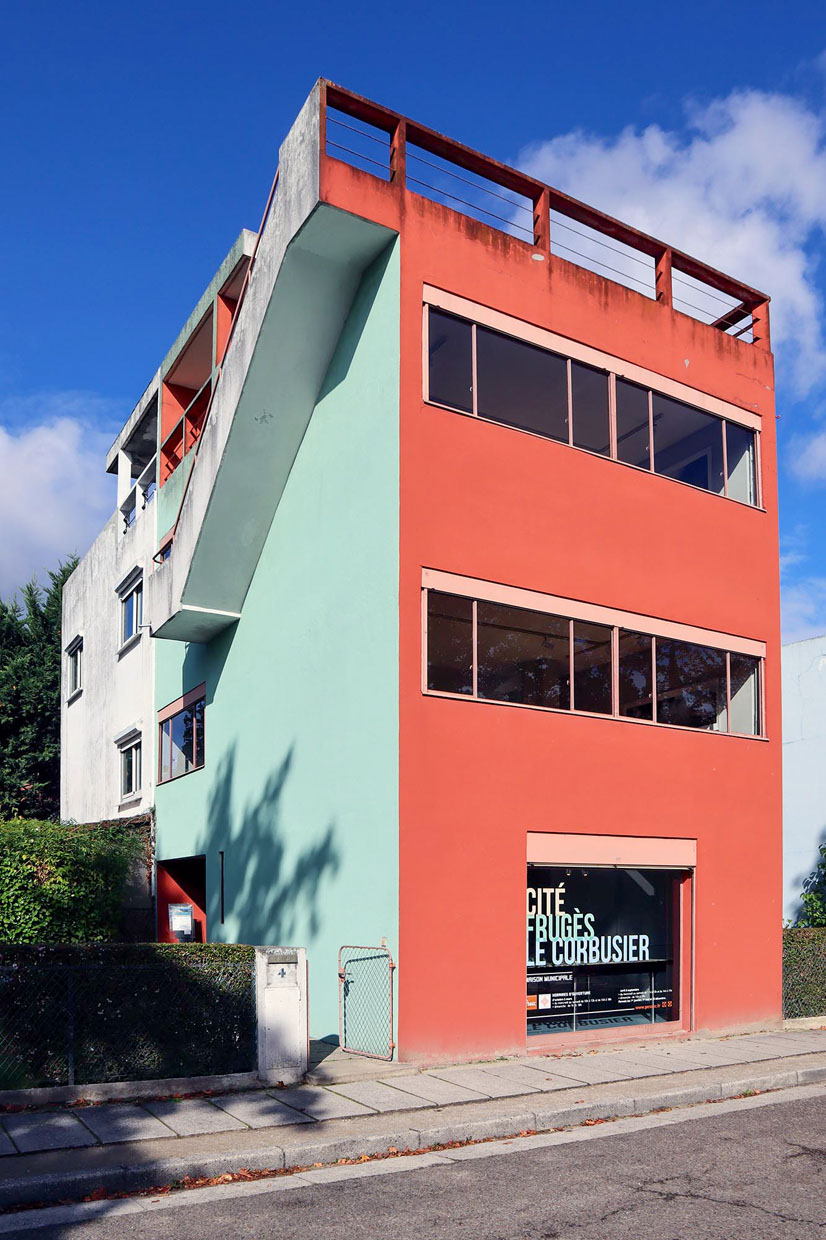
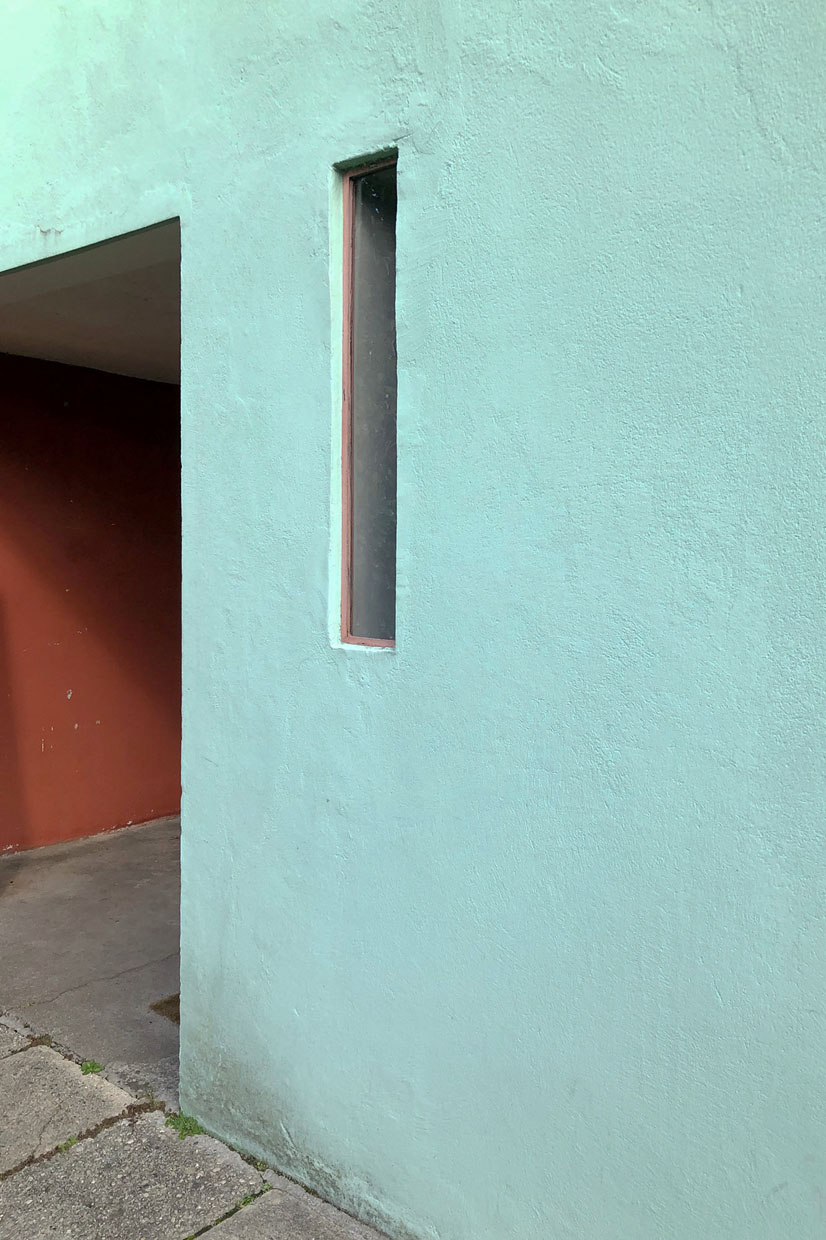
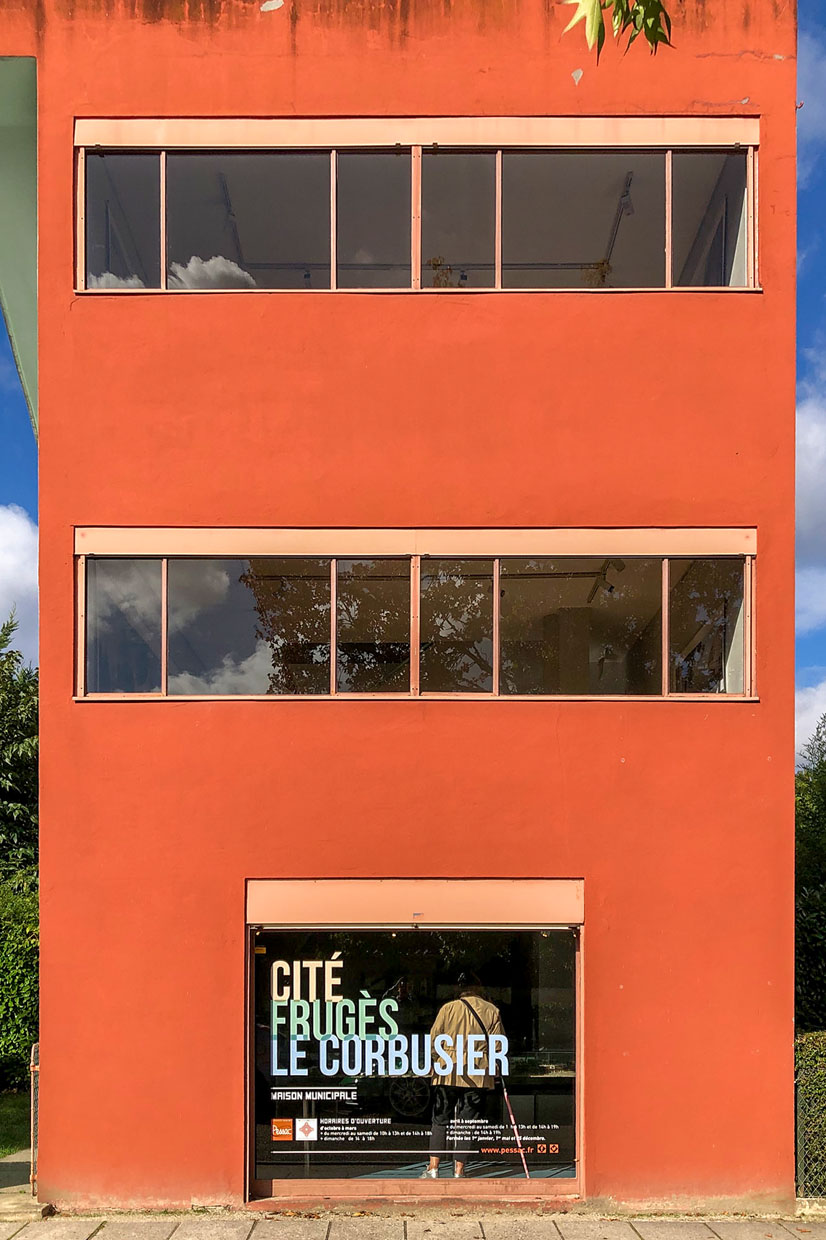
First scorned, then neglected, today a destination for excursions
The blaze of colour did not bring the housing estate any luck. The effects of the Great Depression of 1929 put an end to construction work, building materials were expensive and not even half of the houses were completed. In the midst of the crisis, Frugès filed for bankruptcy, sold his companies and left France. The housing estate itself was scorned; the workers refused to move in. Local people called the houses “North African”. Things didn’t improve until the introduction of a law that offered low-income workers cheap loans to buy land and build houses. The residents greatly changed the appearance of the neighbourhood over the next few decades and the neighbourhood visibly deteriorated. From the 1970s onwards, the perception of the housing estate changed after professionals and Le Corbusier fans started to visit, and also thanks to an engineer, who restored his terraced house in 1973.
It was the beginning of the revival and restoration of the Cité Frugès. This new, old splendour attracts many people who take part in guided tours and visit the new museum “Maison Municipale Frugès-Le Corbusier”. The estate is now included in the UNESCO World Heritage listed The Architectural Work of Le Corbusier – an Outstanding Contribution to the ‘Modern Movement’. The 17 selected buildings exemplify the development of 20th century modernism. The Cité Frugès is in the same league as villas, churches and residential machines in France, Germany, Argentina, India and Japan – not a bad career for a once under-appreciated, then neglected workers’ housing estate.
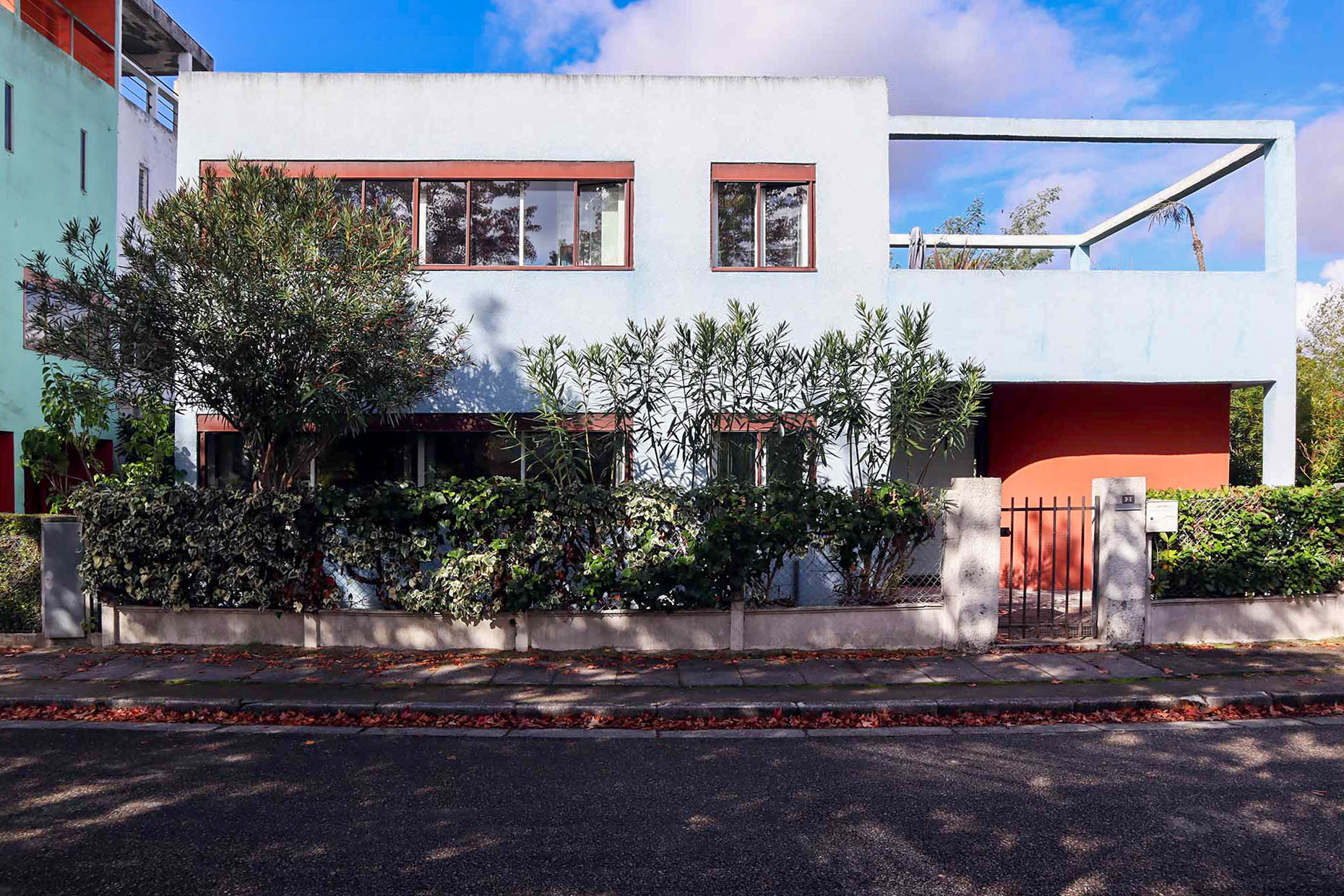
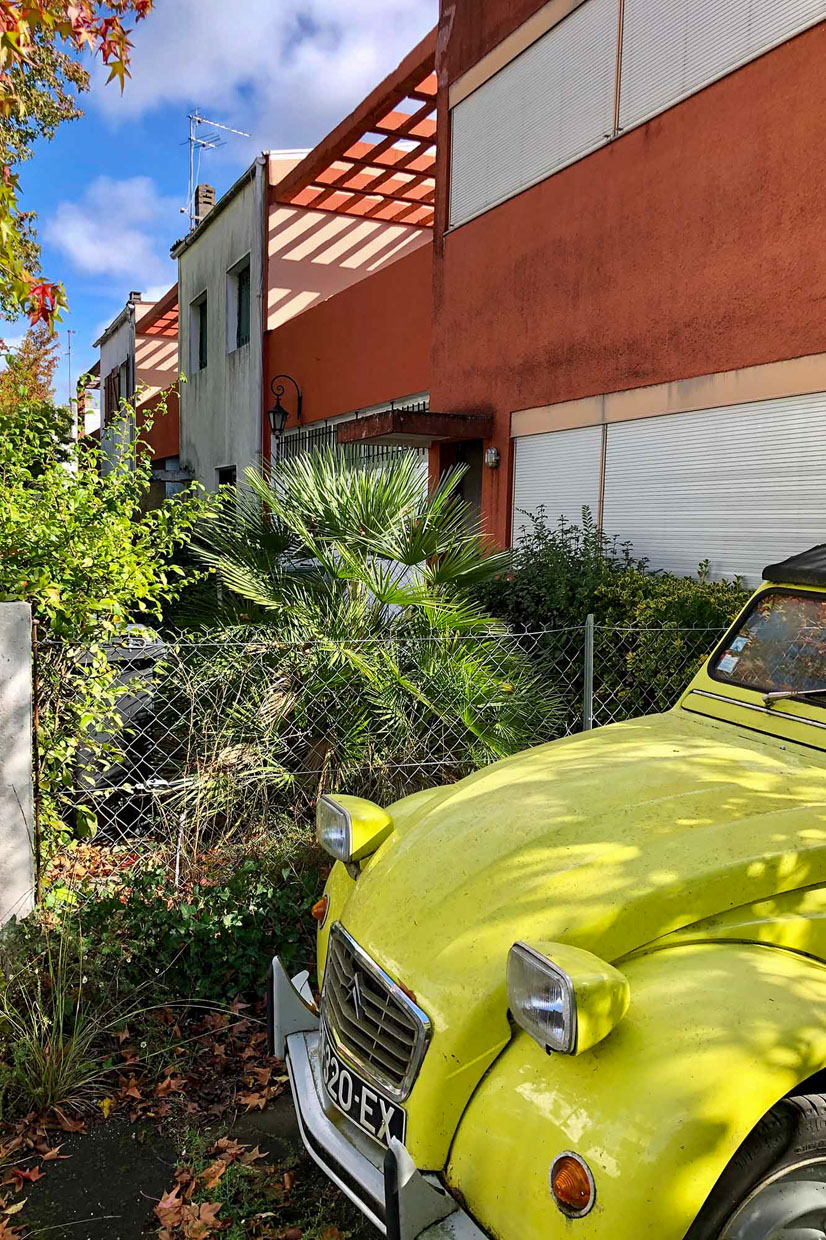
Author: Jan Dimog, thelink.berlin
Images (all): © Hendrik Bohle / © Jan Dimog, thelink.berlin
Stadt Frugès Le Corbusier – Pessac
4 Rue Le Corbusier
33600 Pessac
Author info:
Architect Hendrik Bohle runs a digital magazine on building culture together with journalist Jan Dimog. On thelink.berlin they have been telling about their discoveries in Europe for years, especially about the connections between people and architecture.
When they are not on the road, they curate high-profile exhibitions, such as the travelling exhibition on Arne Jacobsen’s architecture.
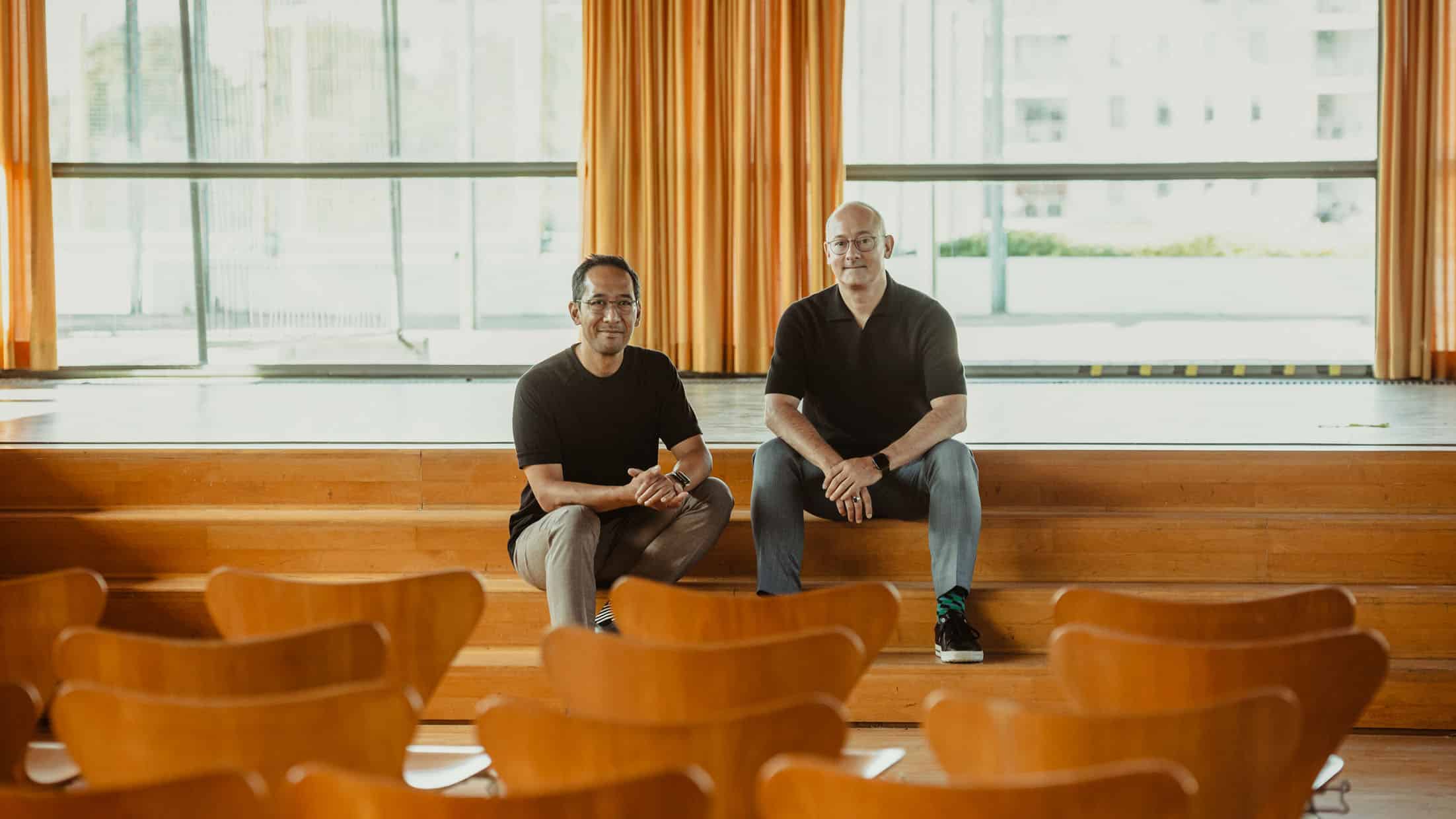





0 Comments