Leisurely days in light-filled architecture. Be it in summer or winter, with friends or the whole family, the Landloft27 on the sunny island of Fehmarn is worth a trip with all of them and at any time of the year. Situated on the quiet edge of the village and only ten minutes by bike from the swimming beach, the spacious holiday home reveals light-flooded rooms over three floors in a simple design and with a fresh atmosphere. Towards the front, facing the idyllic village pond, it is modern and secluded, while at the back it is open and transparent with large window fronts. On a clear day, you can even see as far as the Baltic Sea. A living experience full of light and air that seems to dissolve the boundaries between inside and outside.
The centre of the house is the living and dining area, which, with more than 80m2, opens all the way to the roof. There is an industrial style cement floor, a high exposed concrete wall, a long oak table for social gatherings and a versatile seating area with a fireplace. Next to it, the spacious kitchen offers a variety of options for cooking and a bedroom with a bathroom provides barrier-free access. A sculptural steel staircase leads to the upper floor, where you will find three more bedrooms, two bathrooms and a study and the sunny balcony with a panoramic view. All interiors create a very harmonious effect due to their clearly structured design as well as their calm colour scheme, enlivened by striking colourful highlights. For even more space to dream, there is an alcove with beds in the loft and gallery space for meditating, relaxing or playing.
If you want to warm up after a refreshing swim in the sea or a winter work, simply heat up the sauna house, the huge garden has everything a family on holiday could wish for – from an orchard to an outdoor kitchen to football and volleyball equipment. And if you prefer, you can roll a quiet ball on the boules court.
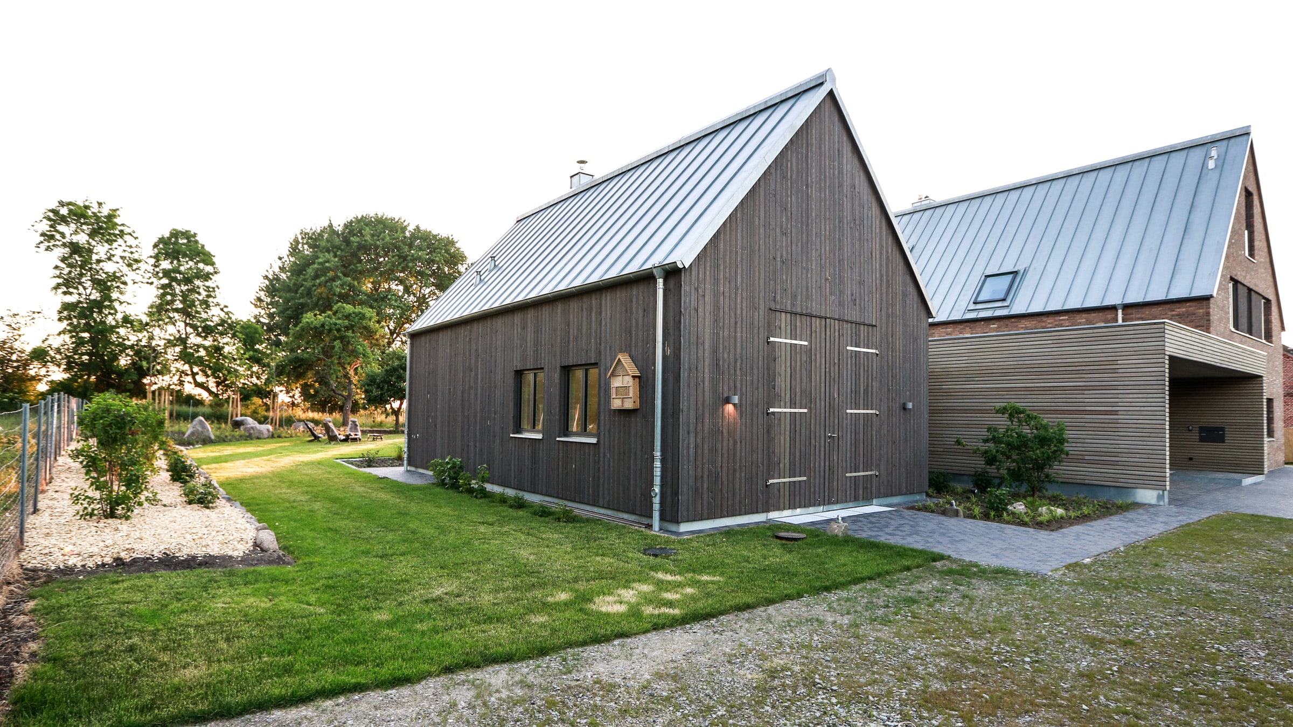
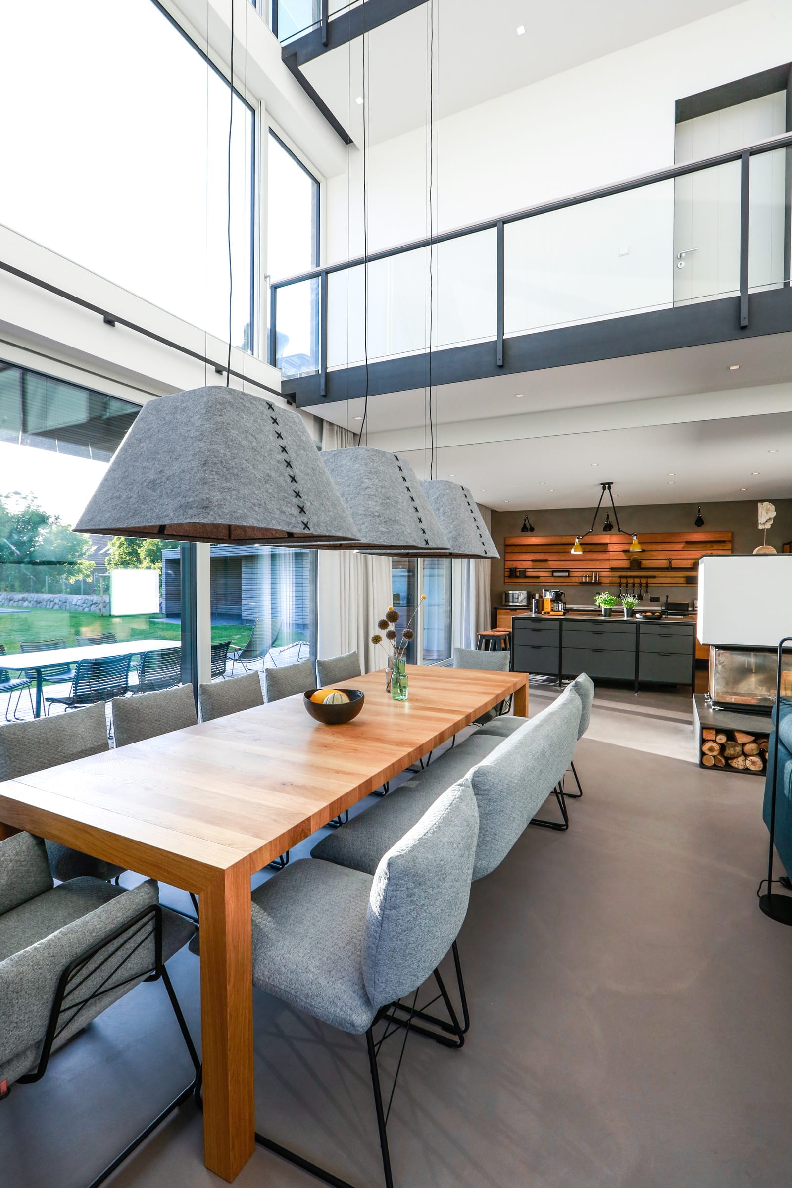
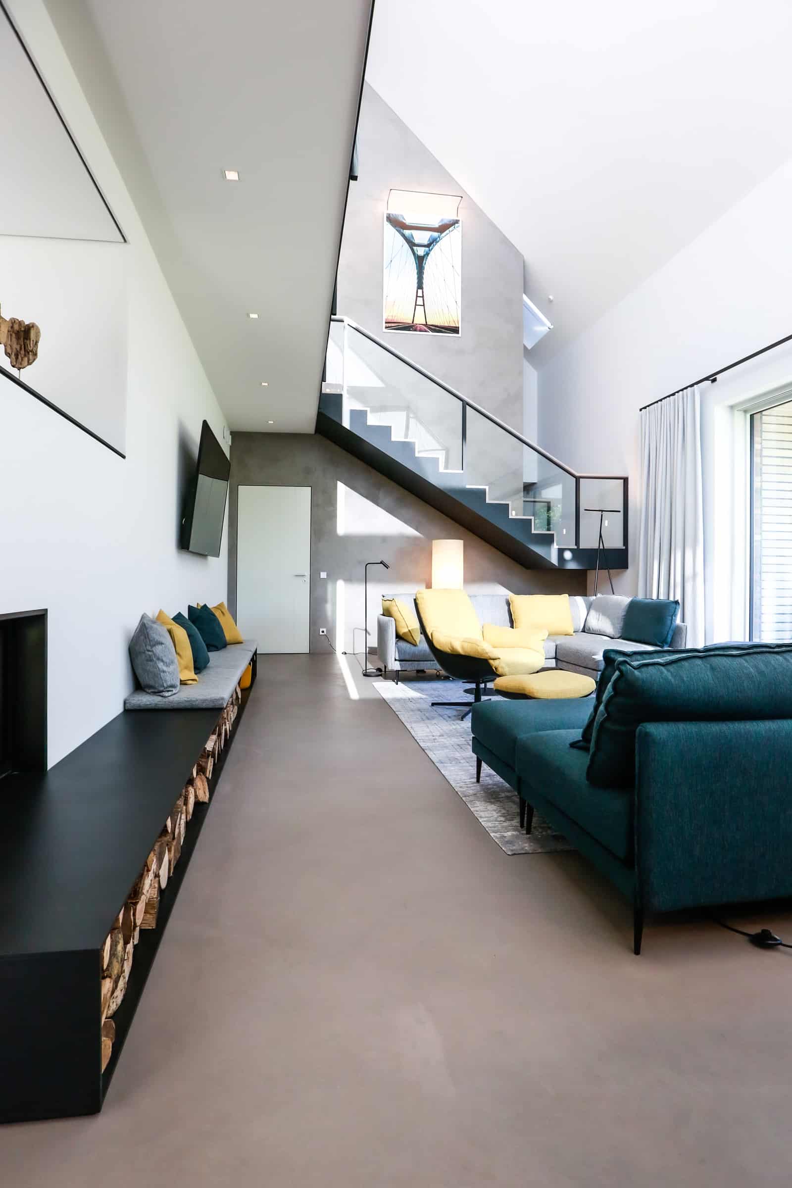
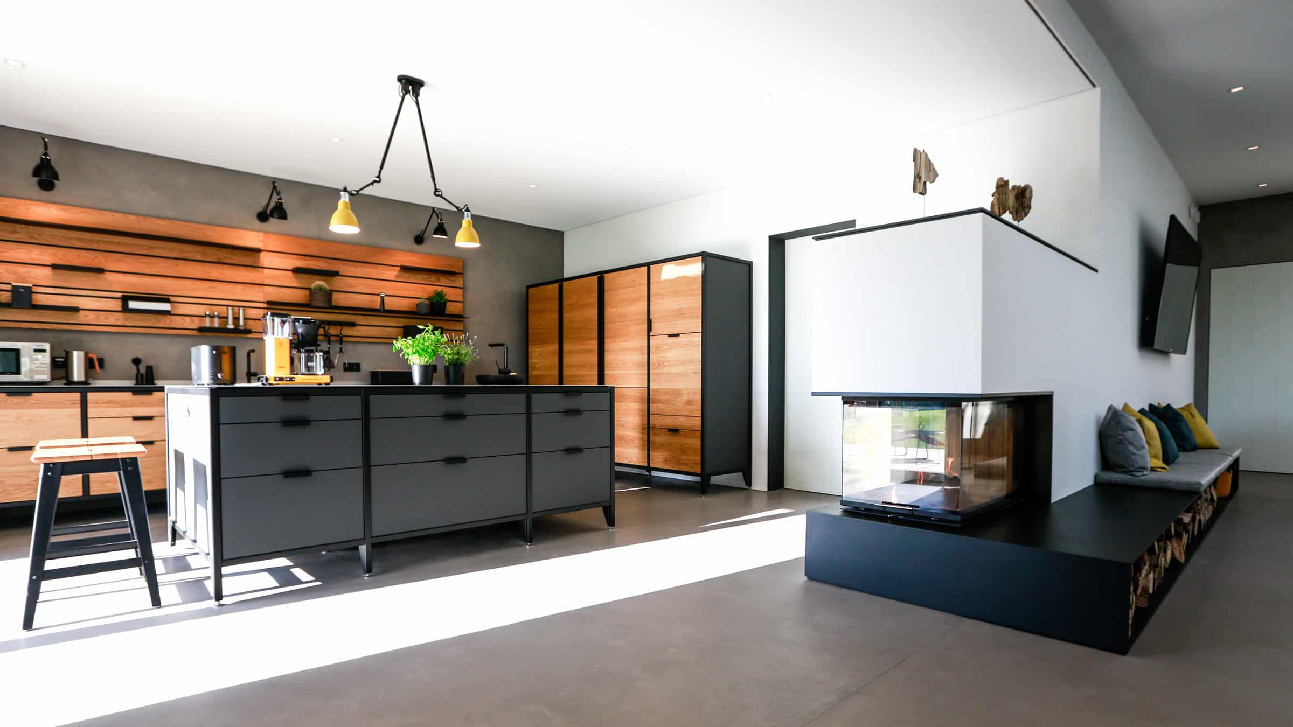
What to do
For beach holidays, the supervised swimming beach with wicker beach chair rental can be reached in ten minutes by bike; water sports – because Fehmarn is perfect for surfing, kiting, stand-up paddling, water skiing, wakeboarding and fishing; cycling – there are 300 km of signposted cycle paths on the island, whether directly along the coast, on the dyke or through the villages; walking, horse riding and bird watching; FehMare (seawater wave pool), marine centre, adventure golf or silo climbing.
Why we like this house
Vast wide-open spaces – modern straight-forward architecture full of generosity and vision.
This house is great for
Large or several families, couples, guests with dogs, workshops or yoga retreats. There is plenty of room for a total of 14 people and two small children.
Sustainability
e-Mobility: charging possibility for electric vehicles directly at the carport; charging possibility for e-bikes; reachable without car: by train to Puttgarden (10 km) or Burg (12 km); Power generation with on-site fuel cell, cistern for irrigation and toilet flushing;
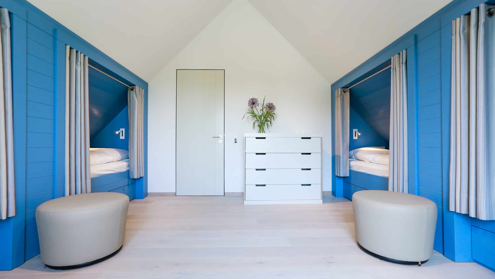
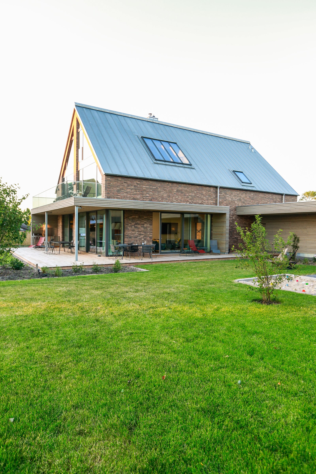
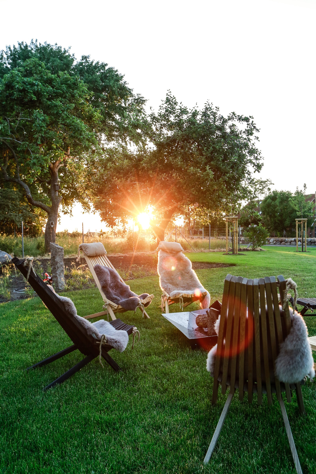
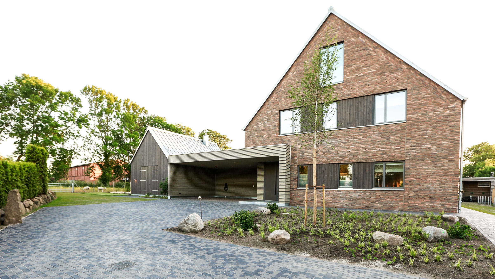
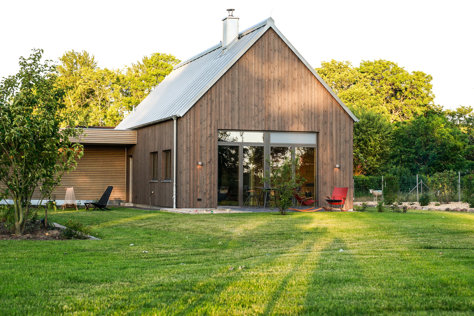
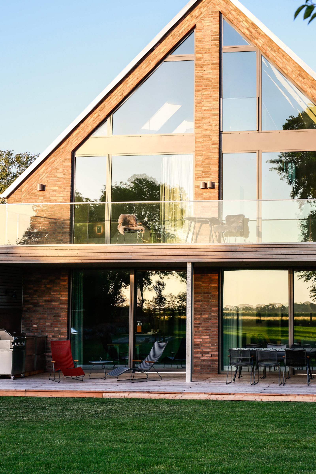
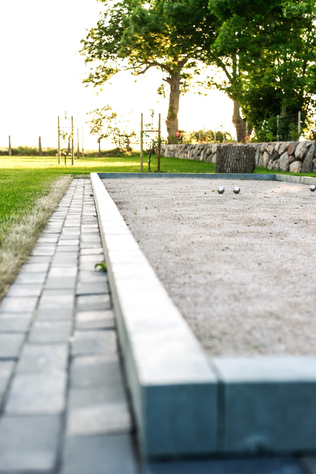
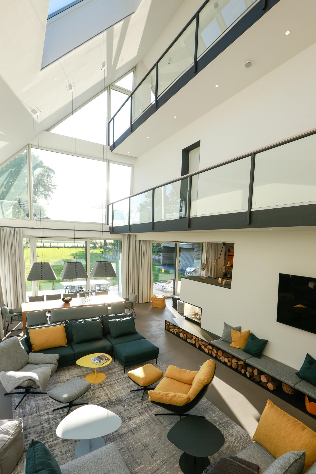
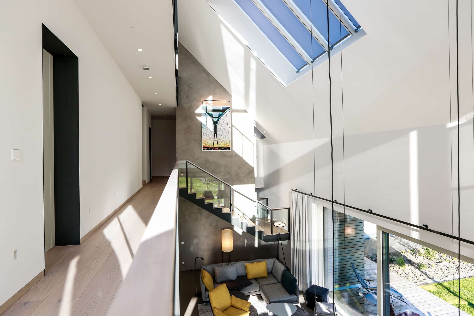
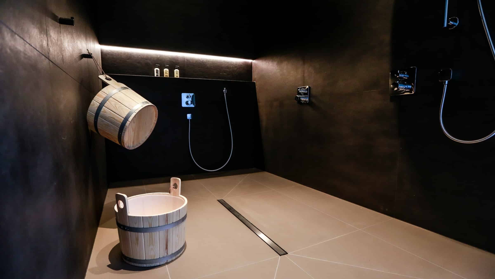
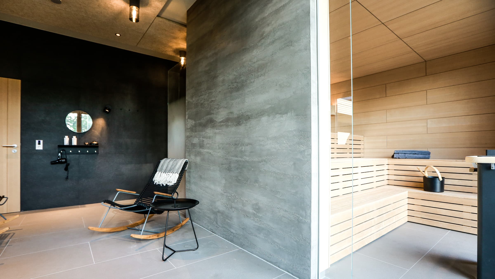
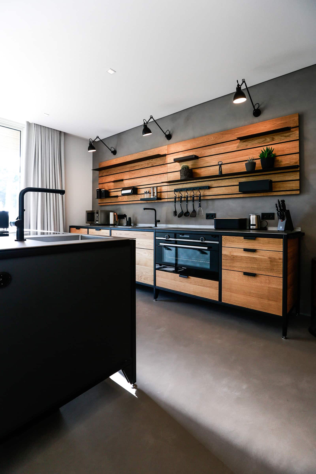
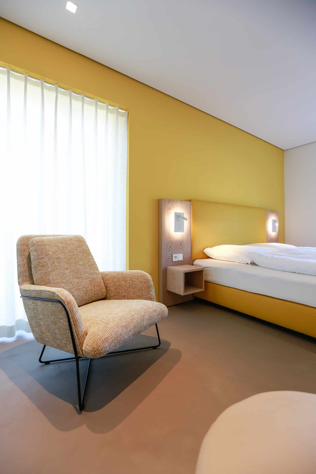
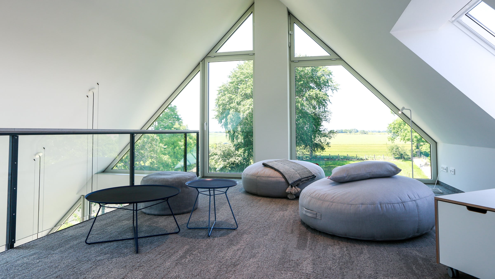
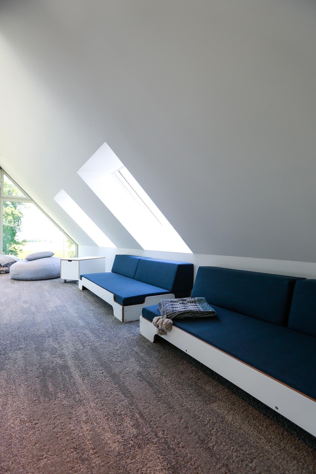
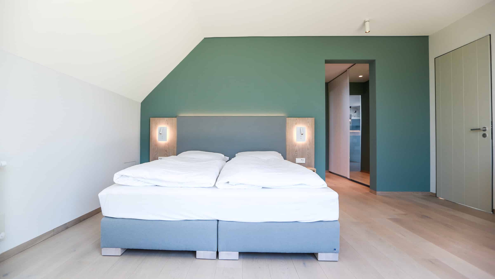
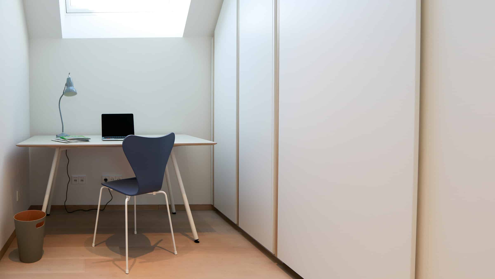
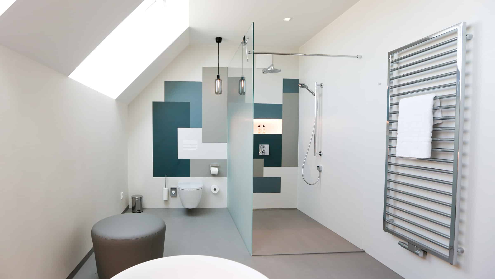
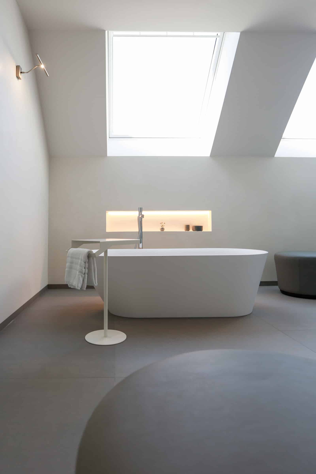
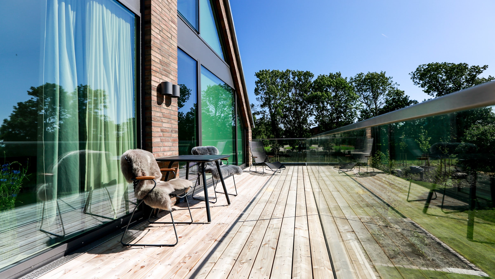
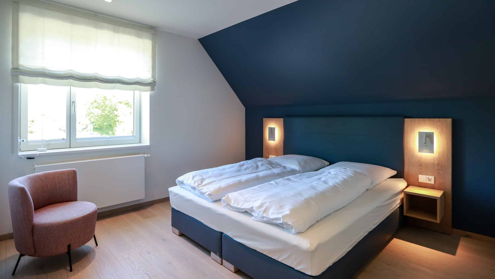
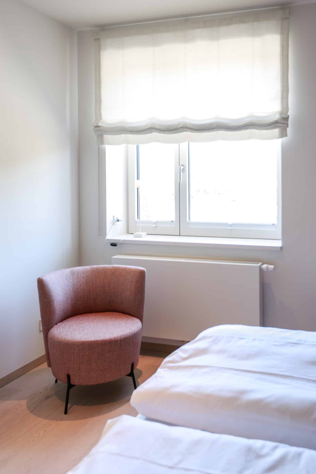
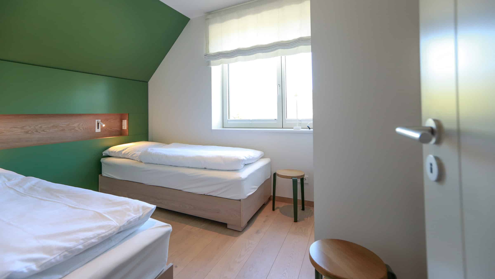
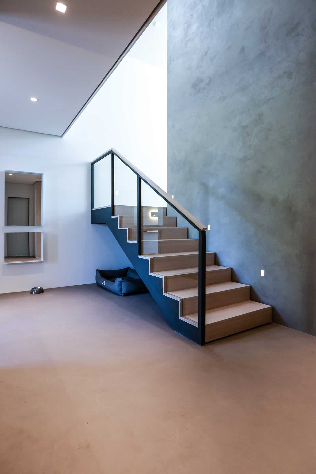
Details
| Region | DE – Germany, Schleswig Holstein, Fehmarn Island, Schlagsdorf |
| Name | Landloft27 |
| Scenery | Quiet location on the edge of the village with a panoramic view of the fields, only ten minutes by bike from the beach; |
| Number of guests | Max. 16 (14 adults and 2 infants) in 5 bedrooms |
| Completed | 2021 |
| Design | Mißfeldt Kraß Architekten, Lübeck; Concept und Interior design: moodworks GmbH, Neustadt in Holstein |
| Specials | Barrier-free bathroom and bedroom on the ground floor |
| Architecture | Modern |
| Accomodation | Holiday home |
| Criteria | 8+ (house/apartment), Beach, Dog-friendly, Family, Garden, Island, Loft, Sauna, Sea, Spa, EV-charging station, No car needed |
Availability calendar
The calendar shows the current availability of the accommodation. On days with white background the accommodation is still available. On days with dark gray background the accommodation is not available.
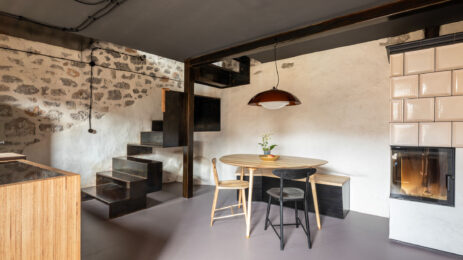

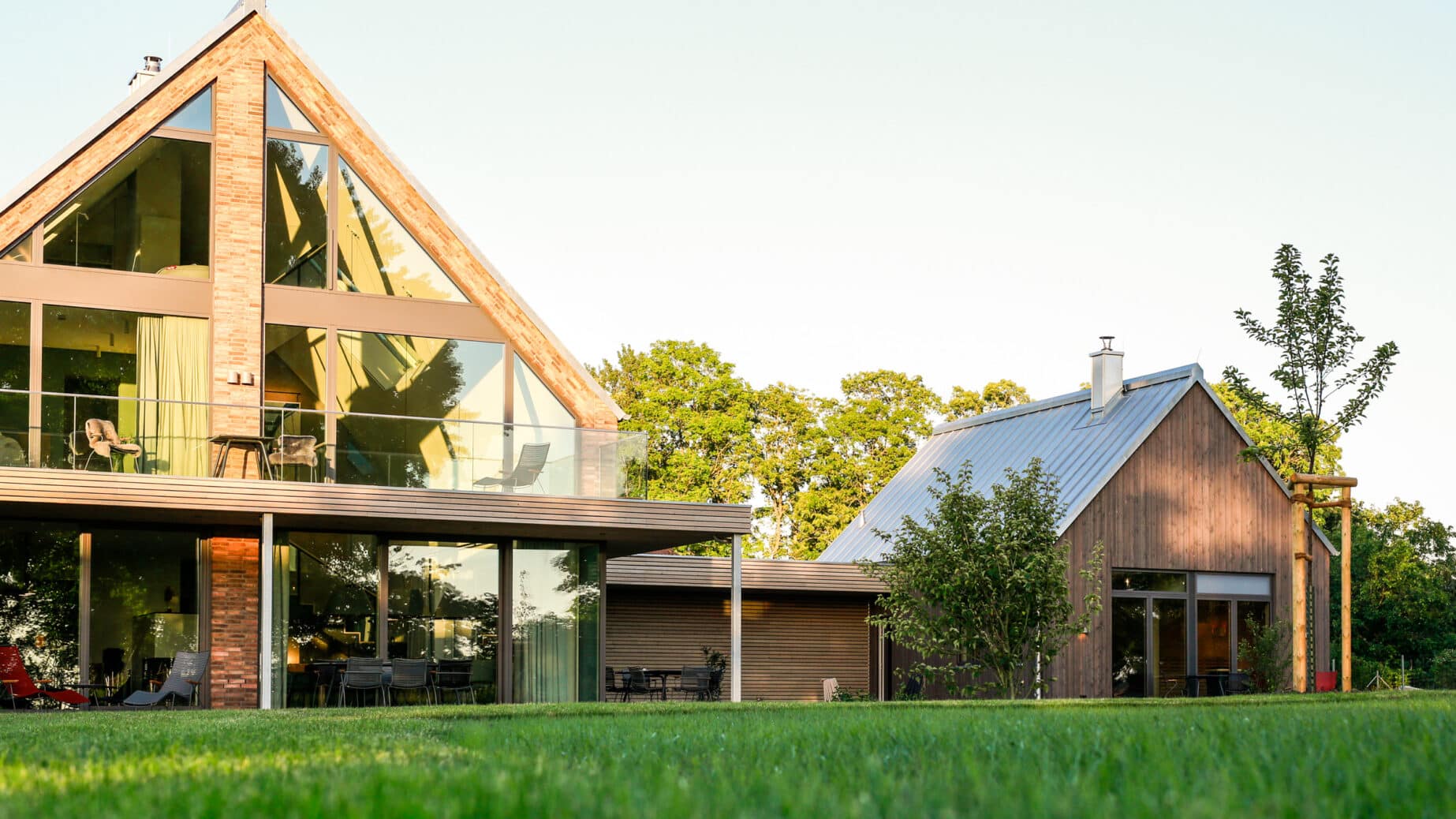
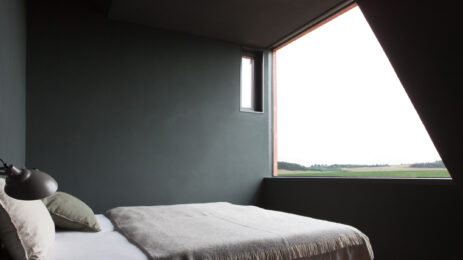
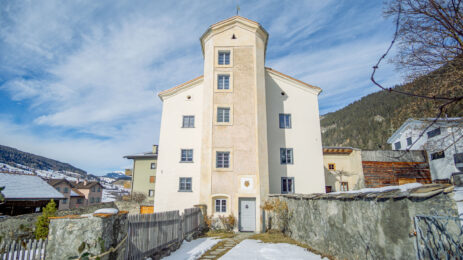
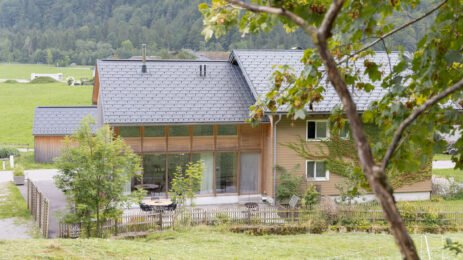
4 Comments
Wir waren mit 8 Erwachsenen und 4 Kleinkindern im Landloft und haben einen runden Geburtstag gefeiert. Das Haus ist mit allem erdenkliche Komfort ausgestattet und bietet den perfekten Rahmen für so ein Familienevent. Ausreichend Rückzugsmöglichkeiten gibt es genauso wie einen zentralen und sehr gemütlichen Wohn-und Essbereich in dem sich alle einfinden können. Das Saunahaus übertrifft sämtliche Erwartungen, der Garten ist geschmackvoll angelegt und liebevoll betreut. Für Kochfreaks fehlen tatsächlich ein zwei große Schneidebretter, einige große Servierplatten und falls noch ein Wunsch frei wäre : eine Wärmeschublade. Es ist himmlisch ruhig und der weite Fehmarner Himmel ist allgegenwärtig. Wunderbarer Ort!
Wir waren letztes Jahr an Pfingsten für ein Familientreffen mit 9 Personen im Landloft. Wir waren sofort begeistert von der Großzügigkeit des Hauses, dem Platzangebot, der Architektur und der modernen Ausstattung. Das absolute Highlight war das separate Saunahaus. Ein so schönes Saunaerlebnis hatten wir noch nie. Auch der riesige Garten mit Freizeitaccessoires, Feuerstelle und Bouleplatz hat uns sehr gut gefallen und bietet Kindern einen tollen Zeitvertreib. Die Ausstattung des Hauses lässt absolut keine Wünsche offen. Es wurde an nichts gespart. Die Insel selbst hat ebenfalls viel zu bieten: Ausflüge zum Leuchtturm, Hafen, Strand, Cafes.
Wir waren mit 11 Erwachsenen und einem Hund über Weihnachten im Landloft27. Die Großzügigkeit des Hauses sowie die IKEAfreie Ausstattung lassen keine Wünsche offen. Das Haus war sehr sauber und der Service unkompliziert. Es war absolut alles vorhanden, was wir benötigt haben (vor allem in der Küche, zB auch ausreichend große Töpfe). Dieses Haus ist so durchdacht, wie wir es selten erlebt haben – von der Anzahl der Möbel (endlich einmal ein Haus mit 12 Betten UND 12 Sofaplätzen) über ausreichend Platz in der Küche, an der Garderobe, in den Schränken und im Vorratsraum bis hin zu einem wirklich durchdachten, anspruchsvollen Lichtkonzept. Alle Möbel – drinnen wie draußen – sind zahlreich vorhanden und von namenhaften Herstellern. Die Betten von einem Hotelausstatter haben eine tolle Qualität. Das Haus ist massiv errichtet und nicht hellhörig. Es ist maßvoll und stilsicher dekoriert. Neben der Fußbodenheizung befindet sich in fast allen Räumen ein Heizkörper zur individuellen Temperaturregelung. Das gesamte Haus war angenehm warm. Das Haus lässt aber vor allem das Herz von Design- und Qualitätsfans höher schlagen. Wir waren sehr beeindruckt von vielen teuren und aufwändigen Details, die man eher in einem Wohnhaus und nicht in einem Ferienhaus erwartet, wie zB von massgefertigten, beleuchteten Schränken, raumhohen Badezimmerfliesen, wandbündigen Fussleisten, spiegelintegrierten Kosmetikspiegeln, deckenbündigen und leichtgängigen Gardinenschienen, dem integriertem Treppengitter, den spannenden Innentürrahmen, der selbstschliessenden Eingangstür, den tollen Leuchten (die Bilderleuchte im Treppenhaus werden wir definitiv für unser Zuhause anschaffen), den Schattenfugen an Decken und Treppen … ach, der Platz reicht hier einfach nicht für eine vollständige Aufzählung. In dieses Haus hat jemand viel Können, Erfahrung, Zeit, Liebe und nicht zuletzt sehr viel Geld investiert.
Wir, eine Gruppe von 10 Unternehmern aus dem Holz-Handwerk, haben das Landloft für unser Jahrestreffen und Seminar genutzt und sind begeistert von dem Ensemble. Bis ins kleinste Detail trifft man auf ein architektonisches Highlight, das nicht nur optisch viel zu bieten hat, sondern auch eine ganz besondere Aufenthaltsqualität bietet. Wir waren alle schwer begeistert und kommen gerne wieder.