Minimalist wooden architecture in the Vosges mountains: In the climatic health resort of Gerardmer, the architects from Atelier Ordinaire have built a wooden house which is the second home of a family of five and can also be rented as a holiday home for up to 16 people or used for workshops. The house is inspired by the simple shapes and materials of the regional farmhouses, but has its own contemporary style. Situated on a wooded hillside, Maison Hiltiti blends into its surroundings due to its larch wood façade and a steel roof, yet still attracts attention. The windows of varying sizes appear as if they were randomly positioned all over the façade, with some protruding from the façade as boxes.
The building with a floor area of 200 square metres consists of three volumes, of which the middle one seems to float above the slope. The ground floor of the first volume accommodates the entrance area, a sauna, the utility room and storage rooms. On the first floor there is a spacious kitchen with a transition to the central part of the house, which houses the living room extending up to the ridge. Large windows frame the view of Lake Géradmer. The third volume provides five bedrooms (each with en-suite bathroom) and a dormitory for six people.
The interiors are almost completely finished with cross laminated pine wood. Floors, ceilings, walls and built-in units are made of wood, only the bathrooms and the kitchen have small tiles areas. Both the fixtures and the free-standing furniture were made by the German label Stattmann. With their gentle curves, they perfectly match the circular details that can be found in the house. Round arches, a wall with circular openings between the sleeping and living areas and round light switches break up the plain straight design and add a decorative element.
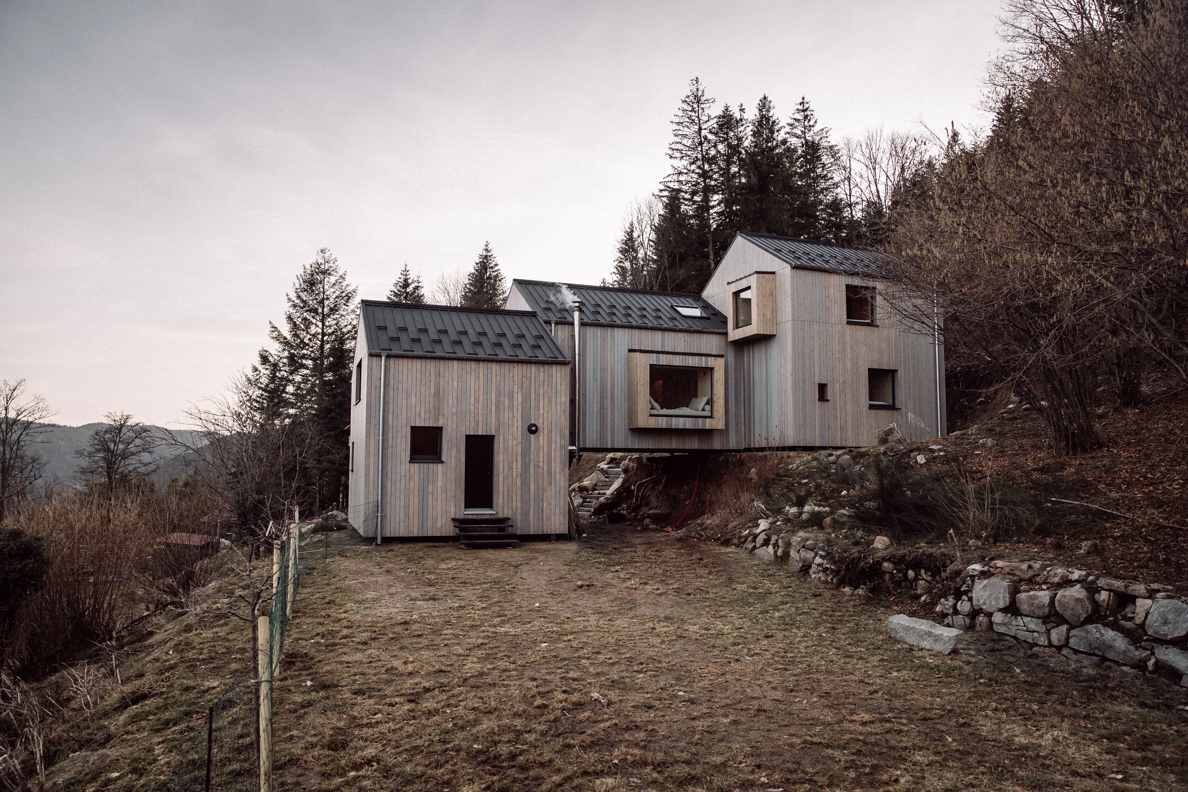
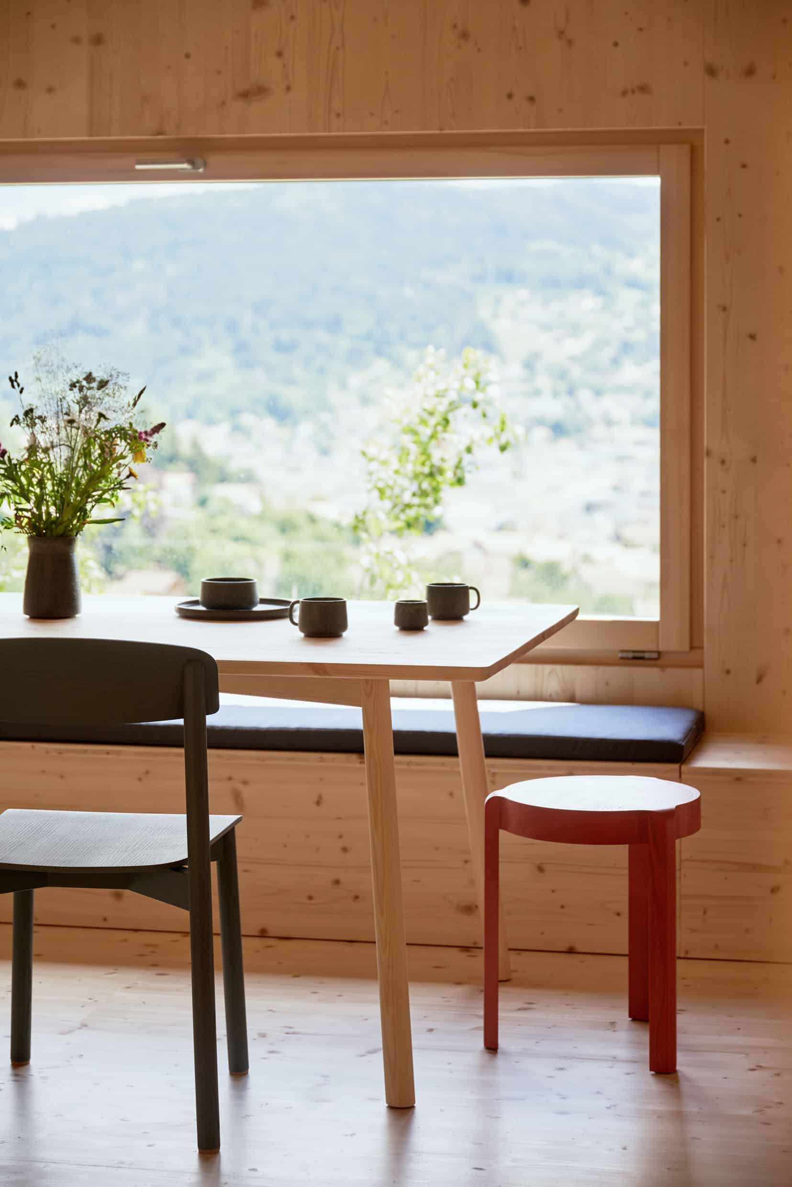
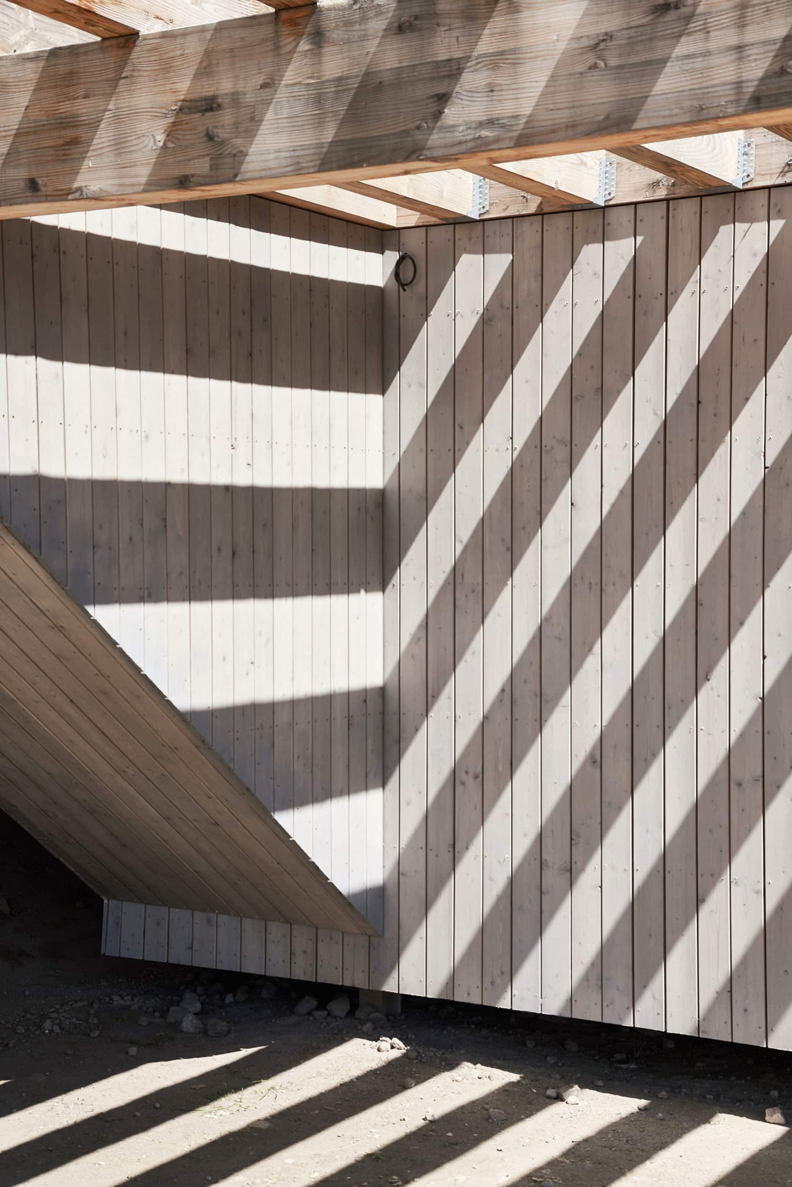
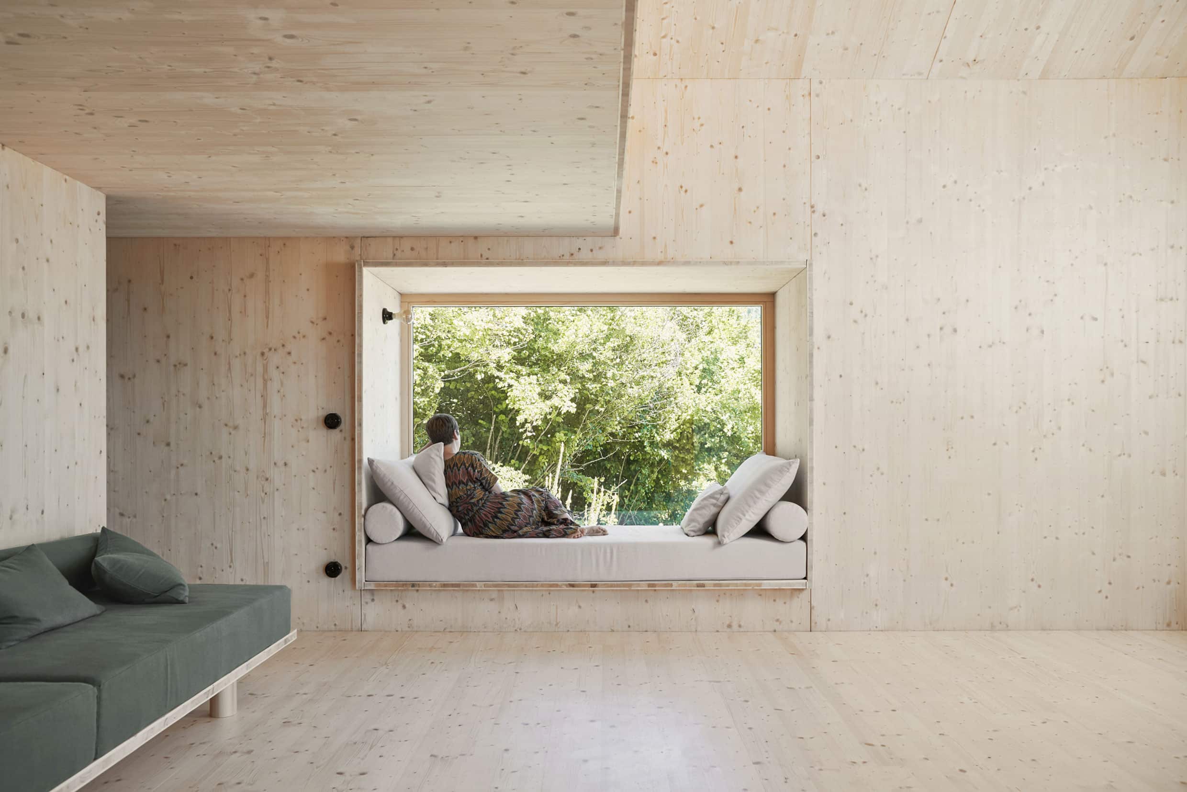
What to do
Activities in the mountains and on the lake: hiking, swimming, sailing, stand-up paddling, fishing, cycling, mushroom picking, skiing. The house is located one kilometre from the centre of the village with bars and restaurants, shops and the lake.
Why we like this house
Maison Hiltiti is beautifully simple and simply beautiful! Architecture and interior design merge to create rooms with plenty of space and light. Equally wonderful is the location on the edge of the forest with wide views of the lake, the village and the mountains.
This house is great for
Families (the house is equipped to be child-friendly), holidays with friends, groups, workshops
Sustainability
E-charging station at the house
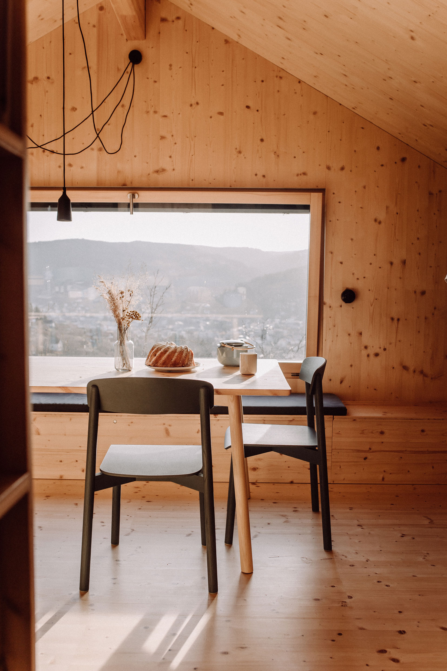
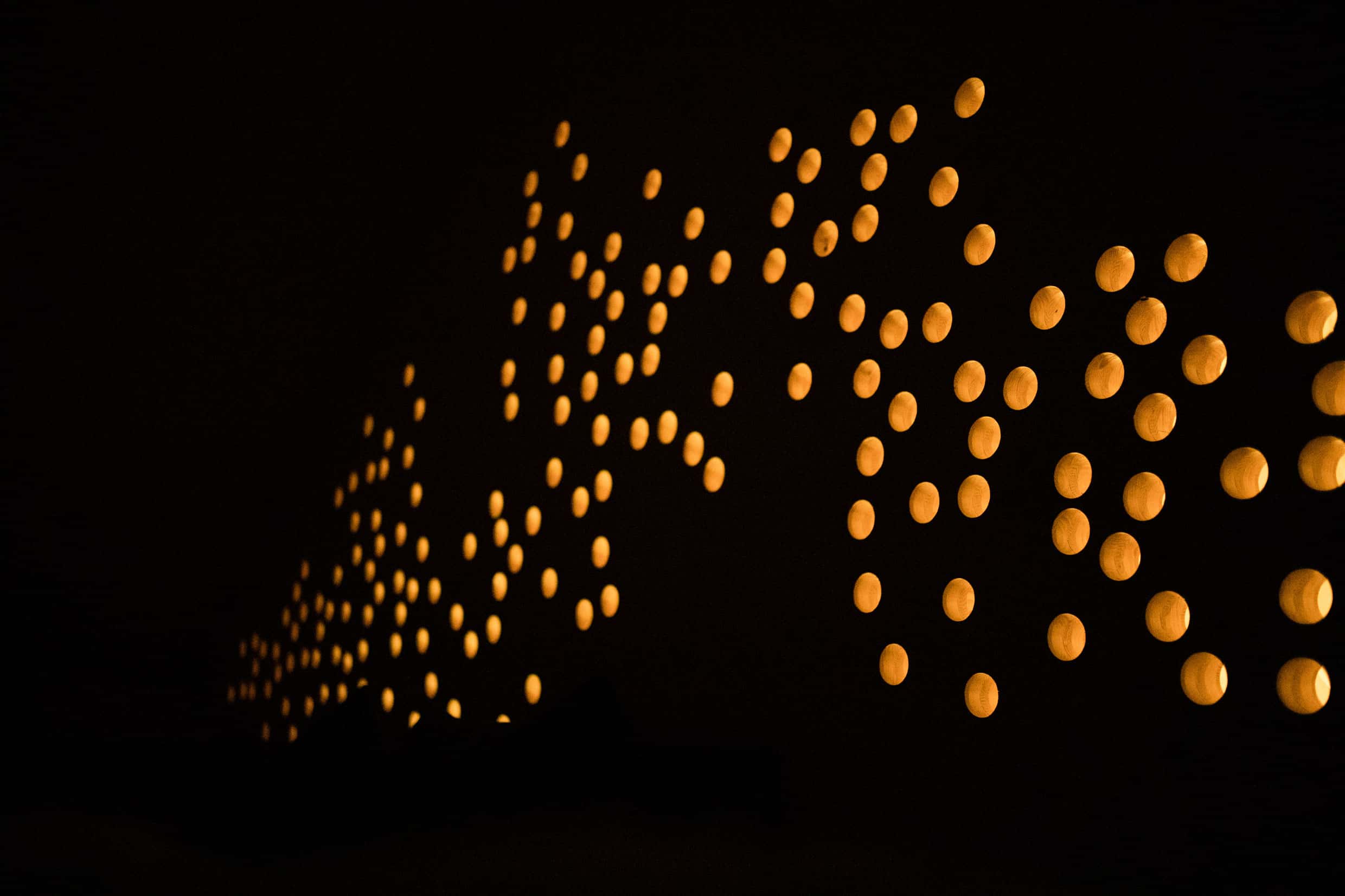
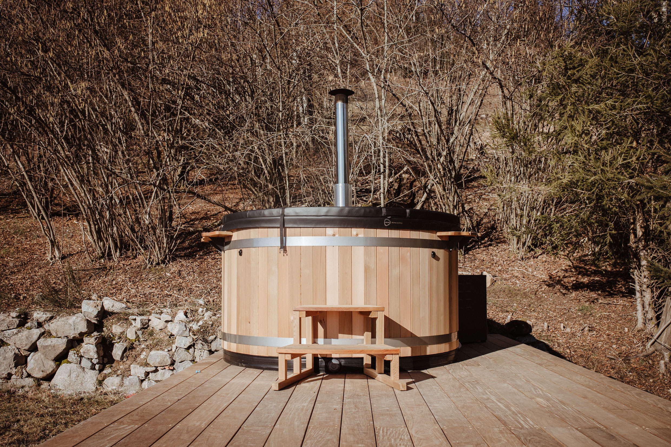
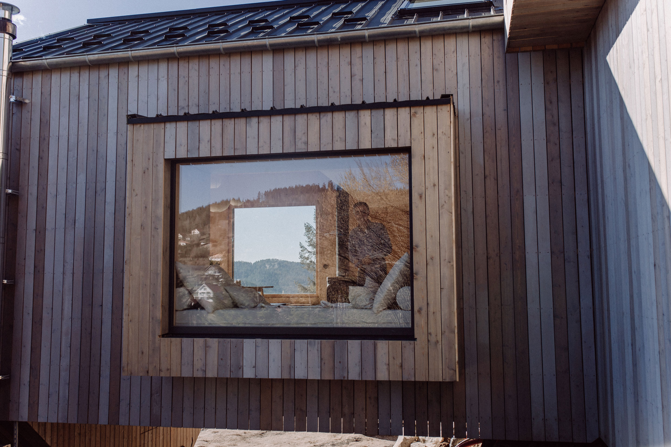
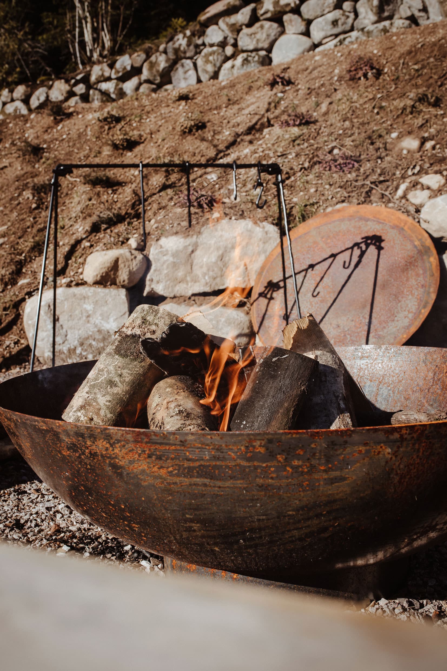
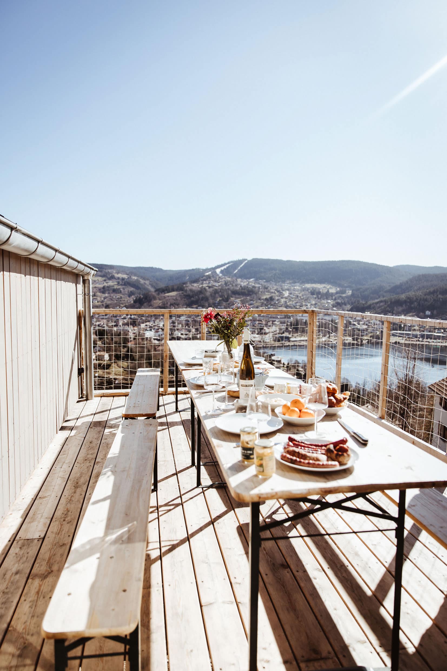
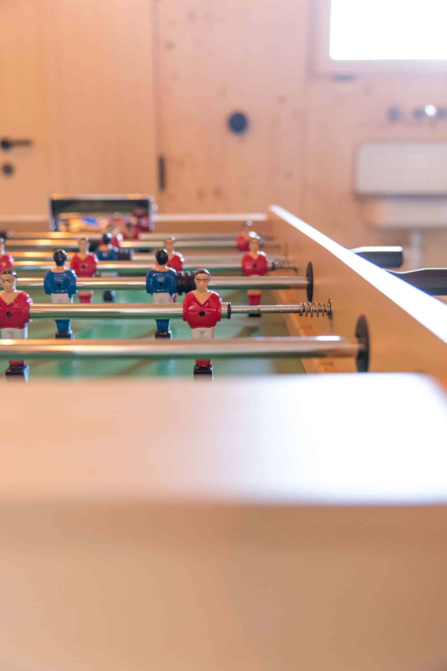
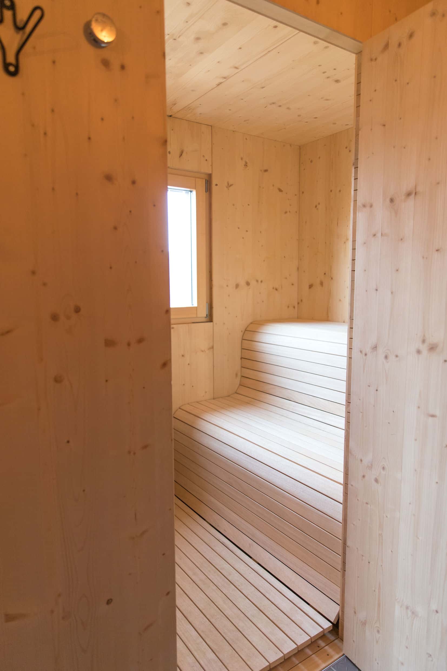
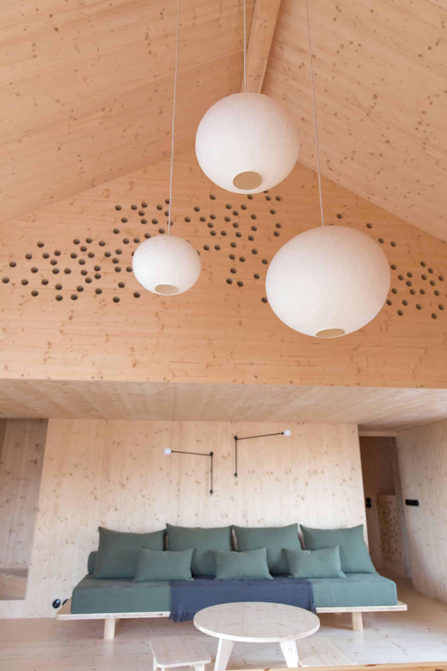
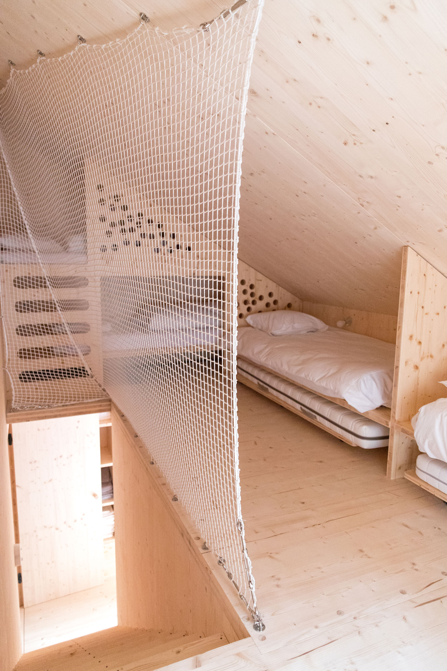
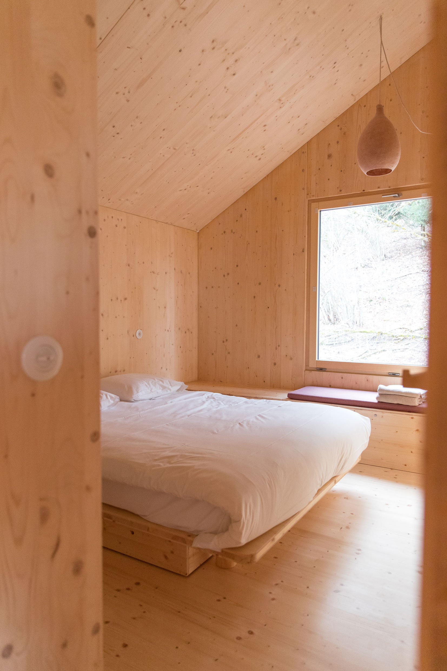
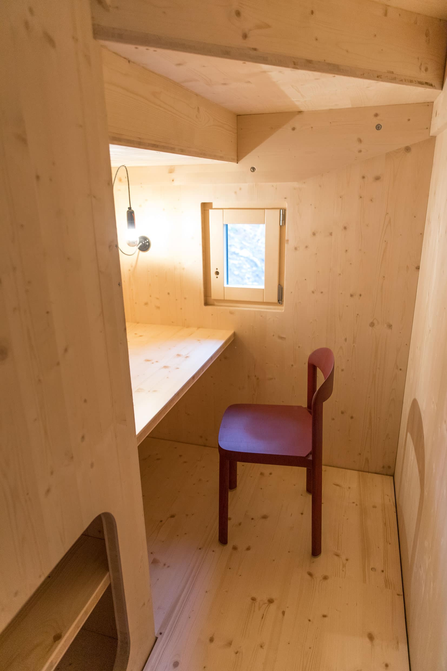
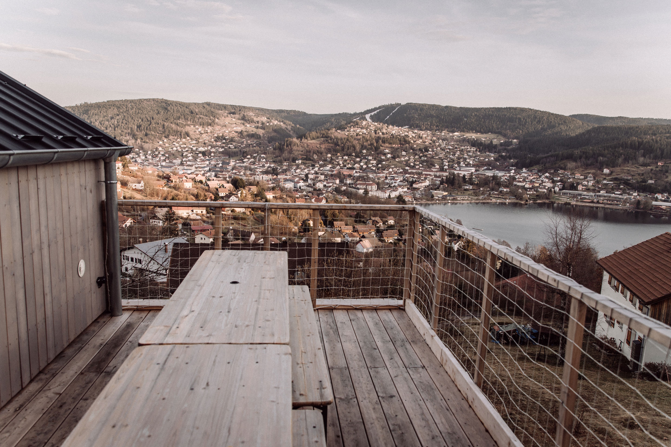
Details
| Region | FR – France, Grand Est, Vosges, Gerardmer |
| Name | Maison Hiltiti |
| Scenery | In the heart of the Ballon des Vosges Regional Park |
| Number of guests | Max. 16 guests (max. 10 adults and 6 children) in 5 double rooms with private bathroom, 1 bedroom has a second floor with a "dormitory" for children with 6 single beds. |
| Completed | 2020 |
| Design | Atelier Ordinaire, Strasbourg |
| Published | Wallpaper, Baumeister |
| Architecture | Modern |
| Accomodation | House |
| Criteria | 8+ (house/apartment), Family, Garden, Hiking, Lake/river, Meeting, Mountains, Sauna, Wine, EV-charging station |
Availability calendar
The calendar shows the current availability of the accommodation. On days with white background the accommodation is still available. On days with dark gray background the accommodation is not available.


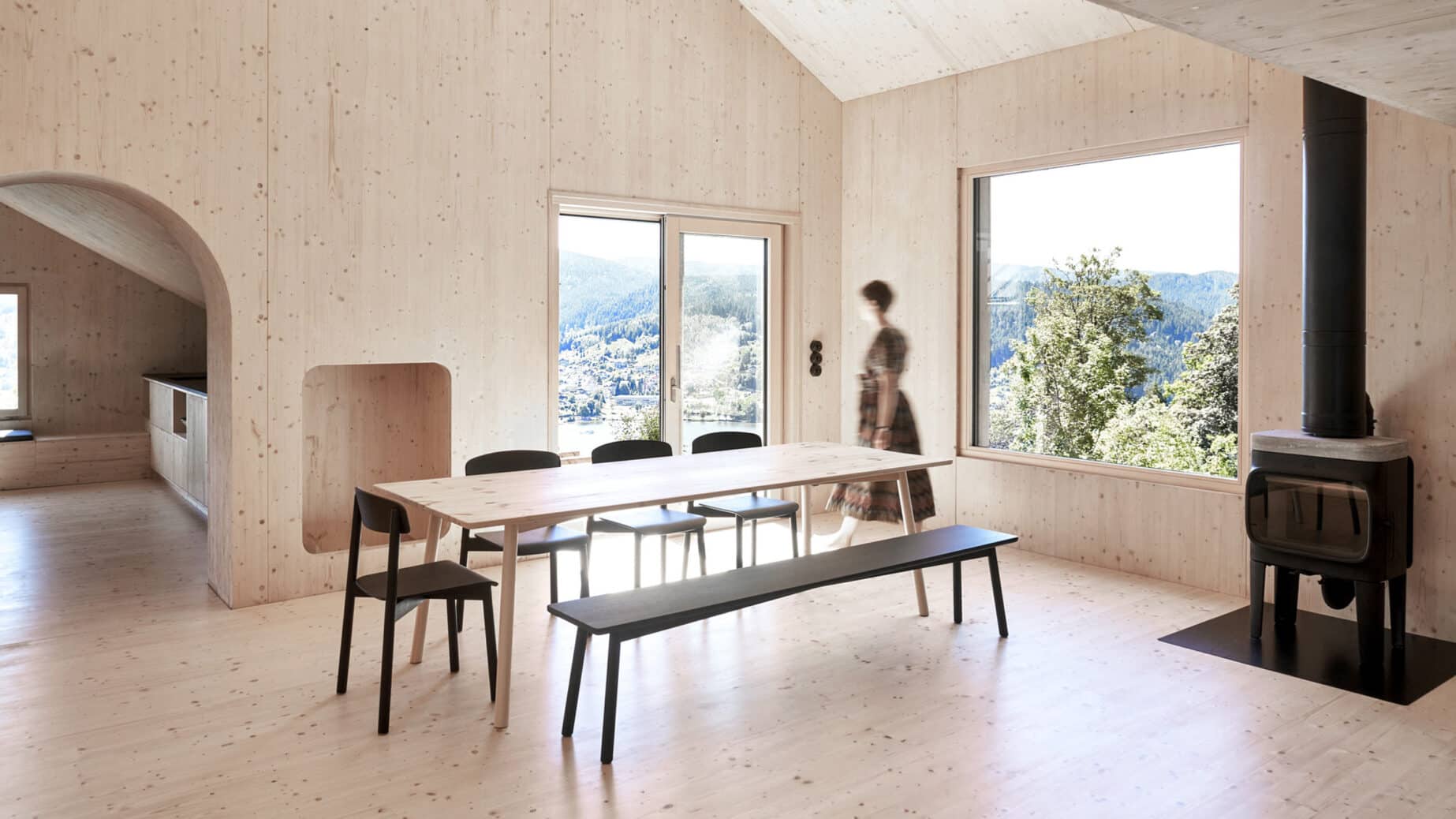
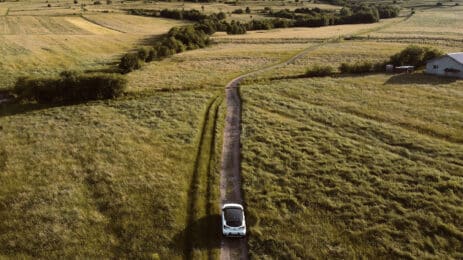
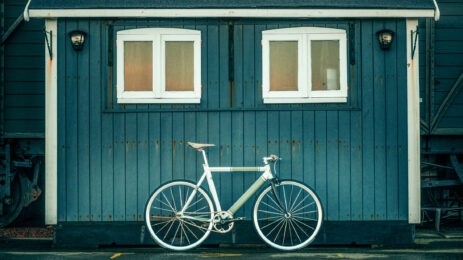



0 Comments