Parkhotel Holzner – The story of a mountain haven
The Parkhotel Holzner in Soprabolzano is a place of contrasts that complement one another consistently in every area and create convincing synergies: body and soul. Art nouveau and fair faced concrete. Wild nature and urban flair. The glow of the Alps and the Orient. Big and small. The timeless and the timeworn.
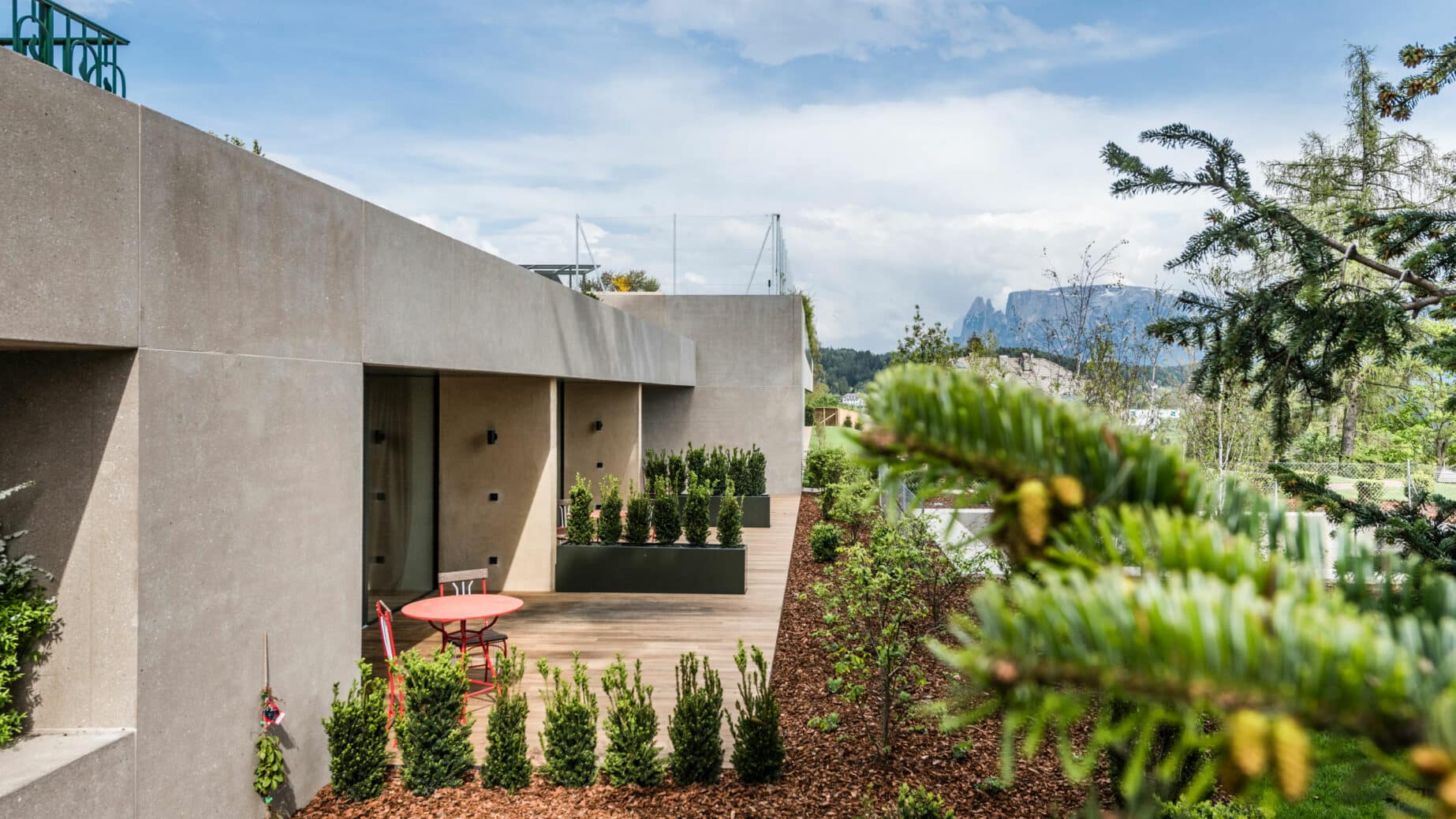
A photograph taken in 1903. Faded sepia colours. An elegantly attired man with moustache and hat, seated on a camel. Behind him the pyramids of Giza are discernible. Hans Holzner was a hotel manager in Egypt. Returning home to Oberbozen in 1908, he took over the management of the newly opened Hotel Oberbozen, bringing with him a piece of the East to the sunny southern slopes of the Ritten plateau. He scattered his souvenirs throughout the house: a stuffed crocodile, sphinx statuettes with engraved hieroglyphics, turquoise scarabs.
It may be pure chance that, not far from the hotel, the famous earth pyramids of Ritten reach skywards like giant clay stalagmites. A spectacular natural phenomenon: not a souvenir, but a wonderful example of local features and cultural characteristics – both native and foreign – meeting in extraordinary abundance in this place, enriching one another and creating together a unique setting for a holiday experience that is indeed quite special. This is the story of a mountain haven.
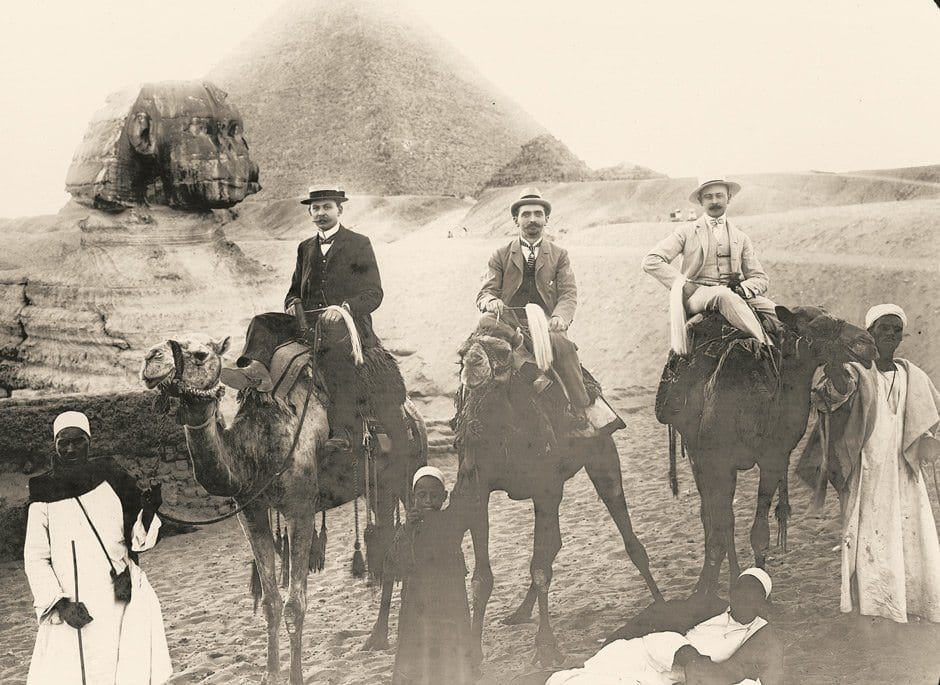
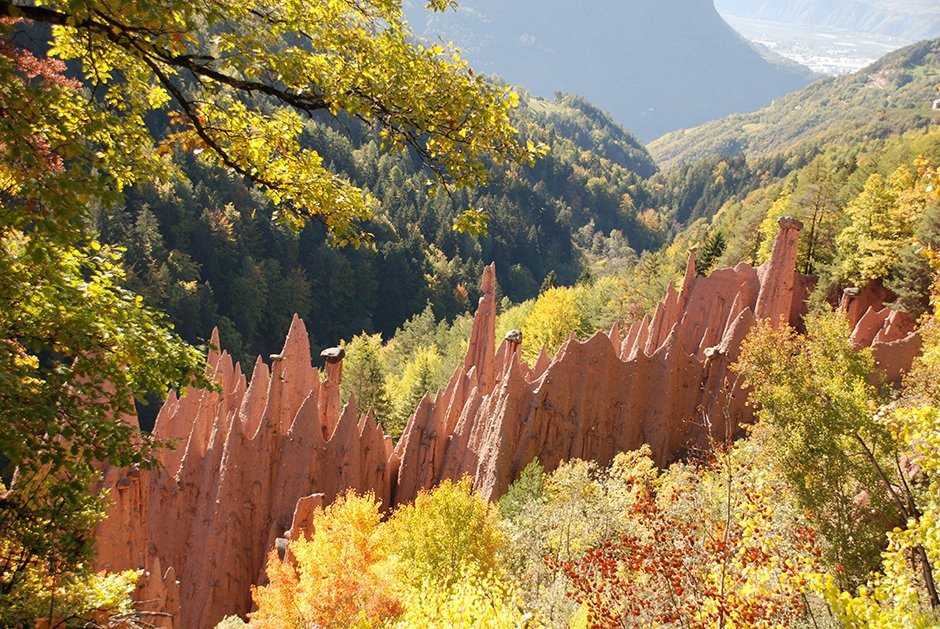
Zeitgeist
Around the turn of the century, the Rittnerbahn-Gesellschaft, the company that runs the Ritten Railway, was looking for a suitable site for a hotel to be built along its line in Soprabolzano. It found the perfect spot amidst meadows and woods, on a natural terrace on the southern slope of the Renon plateau. The panorama up there takes your breath away and makes your heart skip for joy. The Hotel Oberbozen opened in 1908 and from that time onward, distinguished guests chugged their way up the mountain on the rack-and-pinion railway to this stylish alpine retreat.
110 years later, it is Monika and Wolfgang Holzner who are the property’s fourth-generation owners, and a modern funicular swings guests up onto the Ritten plateau. Parkhotel Holzner looks backward reverently over an eventful history and out over the unchanged spectacular mountain landscape. Yet some things have changed: Surrounded by emerald pastures and clear air, tradition and vision, art nouveau and cutting-edge Alpine architecture come together 1200 metres above sea level. The result is a harmonious symbiosis of contrasts, embodying the spirit of the Belle Époque in the present day while, at the same time combining all the requisites for a modern holiday.
For Monika and Wolfgang Holzner – parents of 4 little ones – took over the property 10 years ago from Wolfgang‘s parents and made their own mark on it with new ideas and fresh concepts. Nevertheless, its original identity and the vibrant spirit of the Belle Époque remains in evidence everywhere.
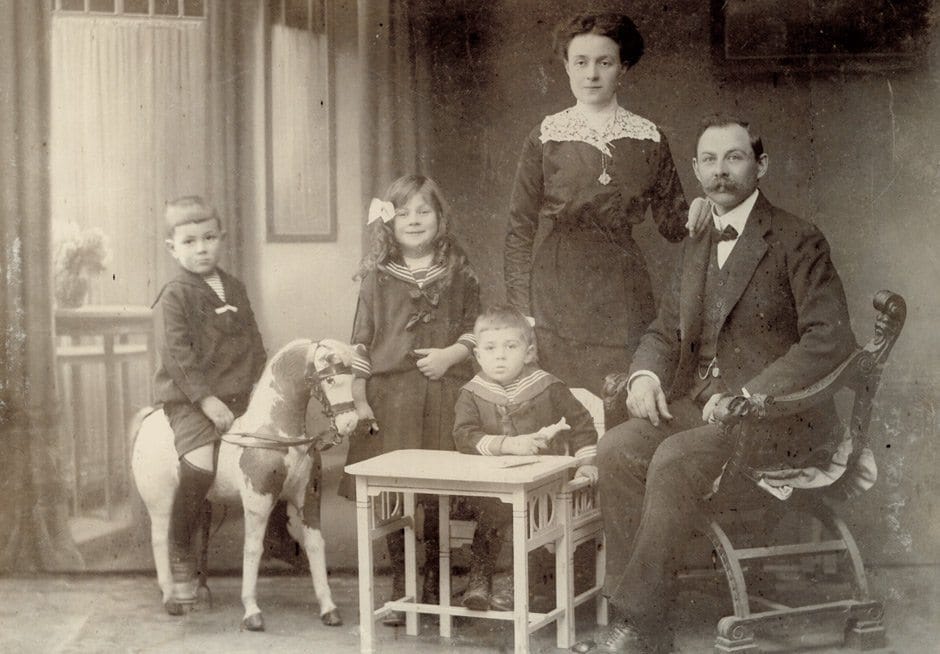
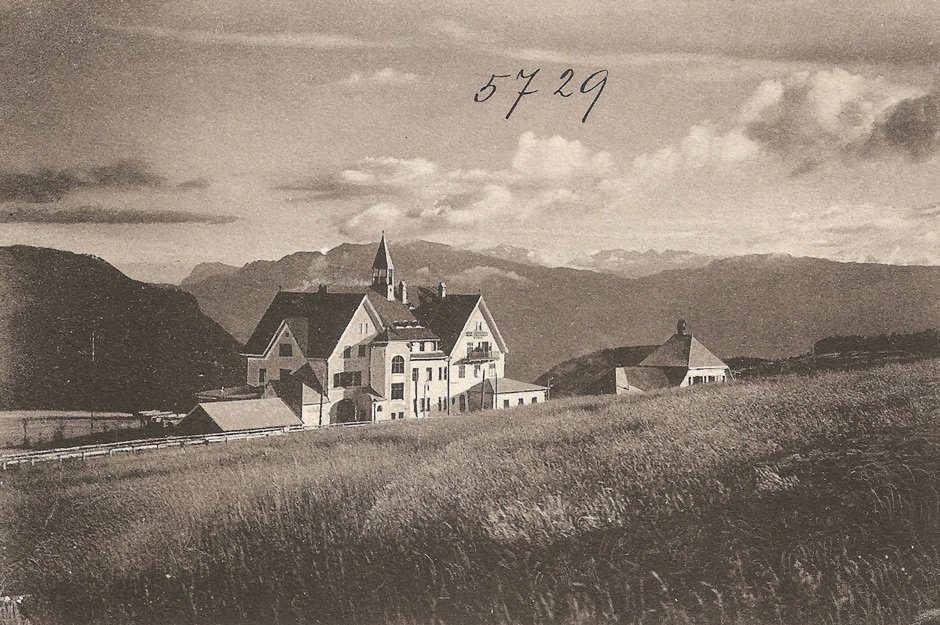
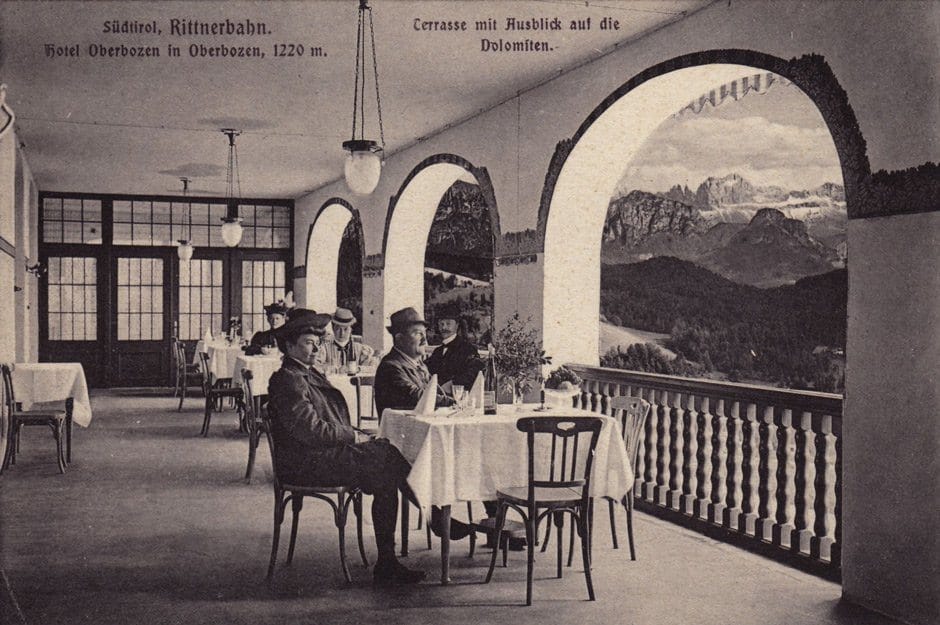
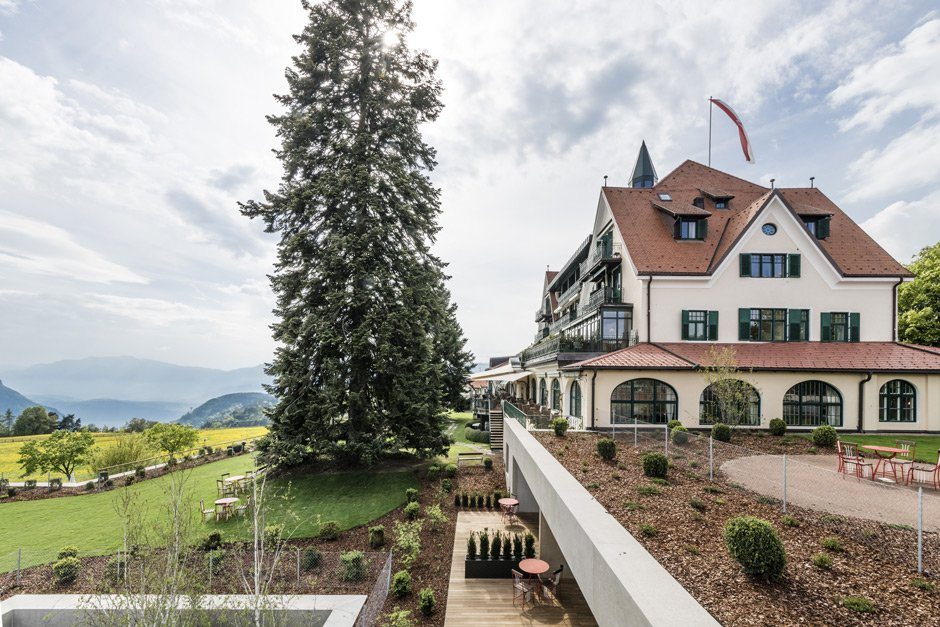
Joy
The Parkhotel is a place where people of every generation can feel at home and enjoy the good things in life. Its extensive, labyrinthine grounds are full of surprises, with panoramic views, tranquil corners and spots where you can relax in one another’s company. Time doesn’t stand still at the Holzner but it does seem to follow its own laws: the day unfolds at a leisurely, self-indulgent pace – depending on your age, mood and inclination, you will have all the time you need to feast, play, enjoy a sauna, walk, unwind and gaze in wonder.
Amidst the breath-taking natural spectacle of the Dolomites, for adults and children alike, a holiday at the Holzner is a delightful experience for all the senses. Anyone who swims their morning lengths in the panorama pool, letting their eyes range across these majestic, silent peaks, will bathe in a sense of freedom and the sheer joy of being alive.
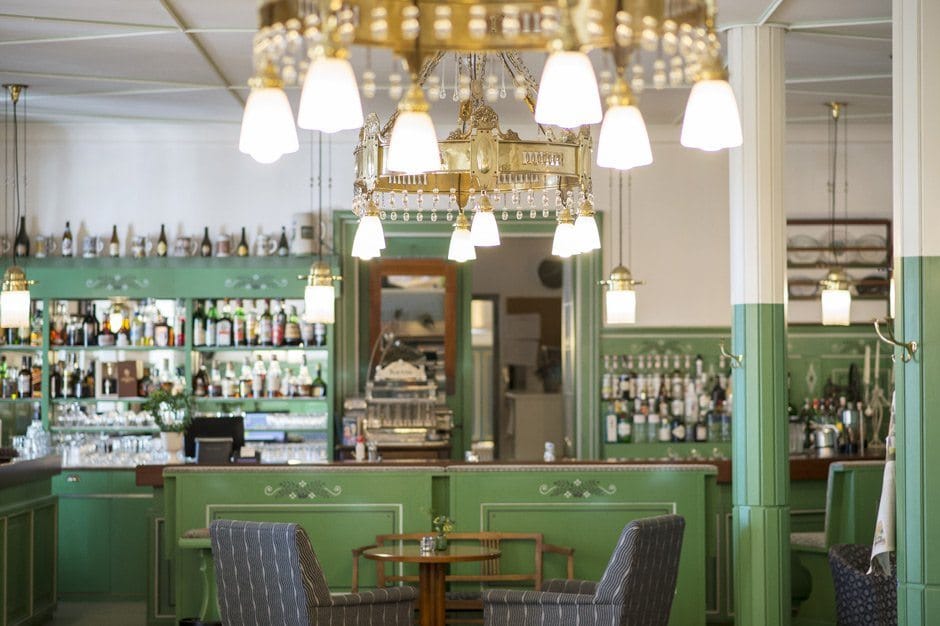
Building history
At Parkhotel Holzner, Alpine art nouveau meets the clean lines of contemporary architecture, and the house becomes a first-person narrator for its own (building) history.
Over the decades, repeated upgrades and renovation works proved necessary, the original substance of the building being altered with great care and only where needed. The most significant changes were the installation of central heating, en suite bathrooms and the conversion of the breakfast veranda on the southern façade into an enclosed dining room at the end of the 1960s and beginning of the 1970s. The new wellness suite in 2006 brought with it the conversion to heating using renewable fuels and the construction of a wood-chip heating system. After management of the hotel passed to the fourth generation in 2008 – marking the art nouveau hotel’s one hundredth anniversary – the time was ripe for a new vision and a new chapter in the architectural history of this mountain hotel.
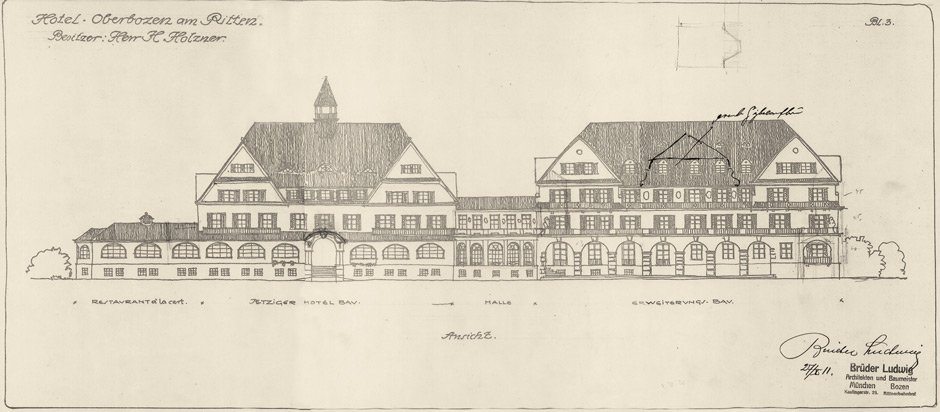
Breaking new ground
The design of the new project to sensitively extend the existing premises was put out to competitive tender by the owners. The requirements for the future architects: new ideas and concepts that would keep the focus on the history of the property and local tradition in terms of content and technical materials while opening up a contemporary aesthetic. It was the intention in this sustainability-focused project to retain the original character of the art nouveau structure while corresponding in full to the cross-generational needs of families on holiday – the hotel’s main target group. The concepts put forward by Brixen architectural partnership bergmeisterwolf (Gerd Bergmeister and Michaela Wolf) hit the bullseye.
Between 2013 and 2018 the Holzers‘ desires and visions took shape step by step. Selected materials and clear design now pervade the interior, linking old and new into one harmonious entity. The new building elements – the bergmeisterwolf wing with underground garage, the new Eden suites and the Liberty Spa – blend perfectly with the pre-existing building ensemble, extend the art nouveau hotel and engage with the surrounding landscape. The large glazed windows give a sweeping, unobstructed view over the mountains and the extensive parkland, like a projector screen for a diorama of sky and mountain peaks.
The extension of the attic and the conversion of the old tower into a small observatory were an important part of the upgrade concept, the greatest premise of which was the search for a timeless architectural language, a connective link between past and present.
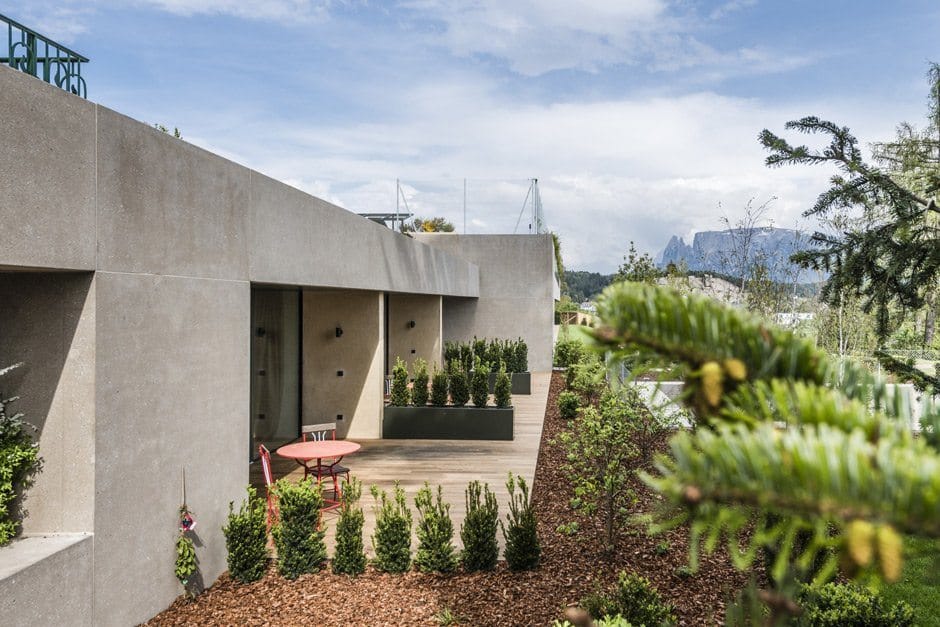
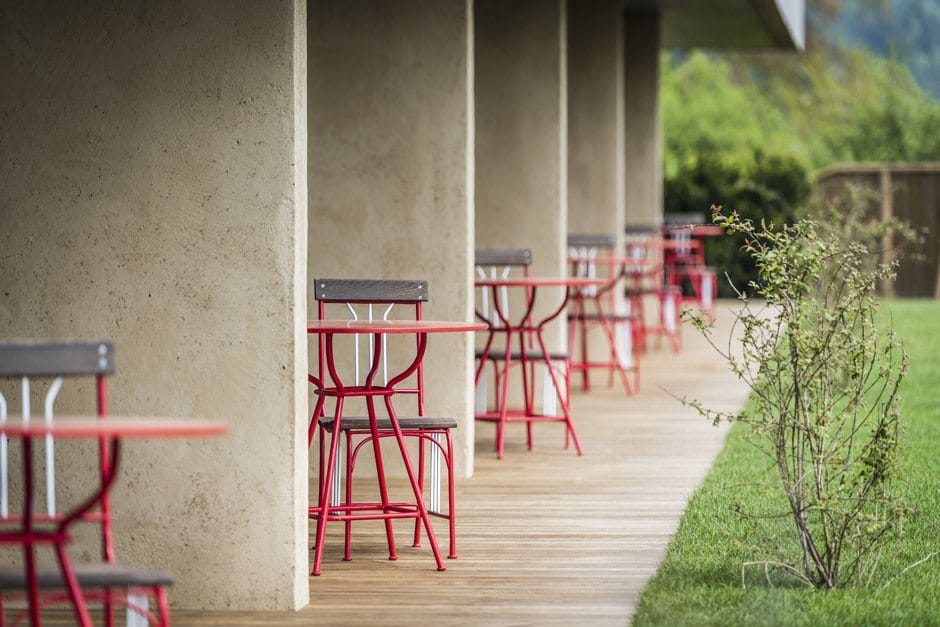
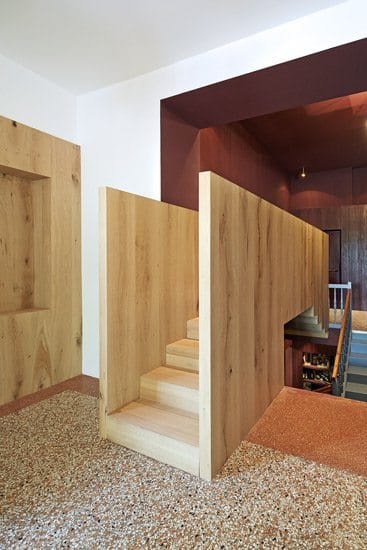
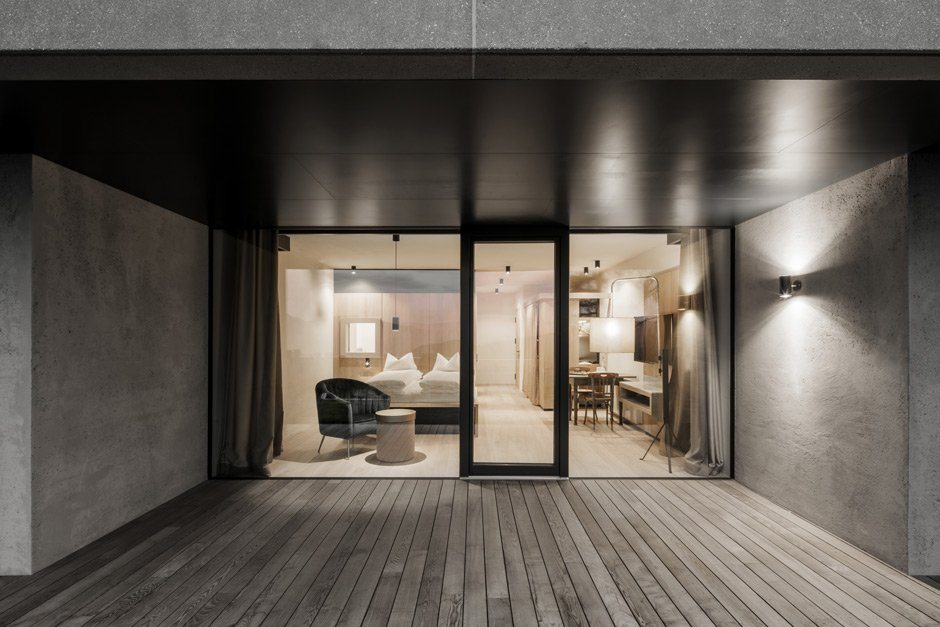
Art in architecture
The renovated and the new building complex as well as the recent design of the surrounding park is the harmonious result of an interdisciplinary fusion of creative skills: archtitecture (bergmeisterwolf), landscape design (Roland della Giacoma) and art (Manfred Alois Mayr).
South Tyrol artist Manfred Alois Mayr designs colour concepts for buildings. In his work, he responds to the resonance of the location, its history, tradition and function. It is not the decorative role of colour that he focuses on, but the identity of a place revealed in colour. Mayr harmonises his work as an artist with the place where he is working, probing to discern its essence, and listening attentively to it. What he perceives and learns becomes a leitmotif as he searches for the right pigments and chooses surface finishes. Mayr’s chromatic art in architecture has a lasting and striking impact on the observer: harmony of place and colour generates contemplative silence and an atmosphere that is almost sacred.
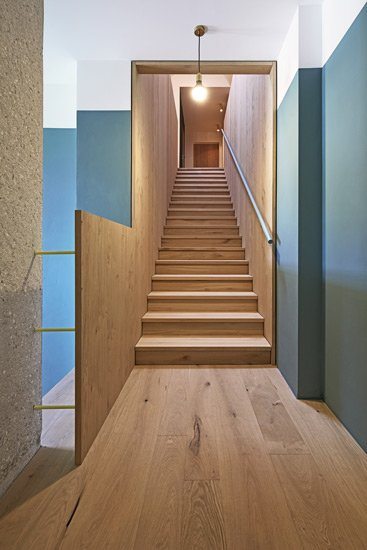
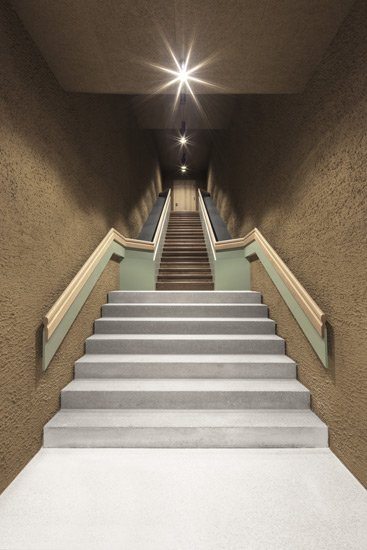
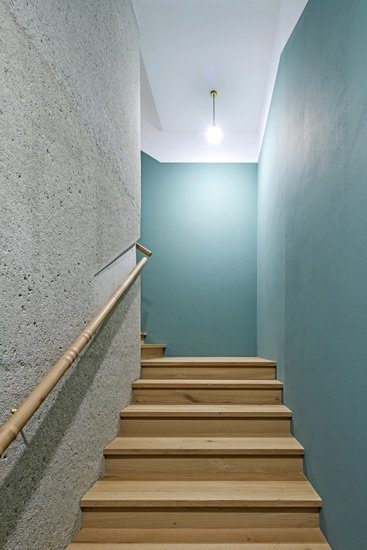
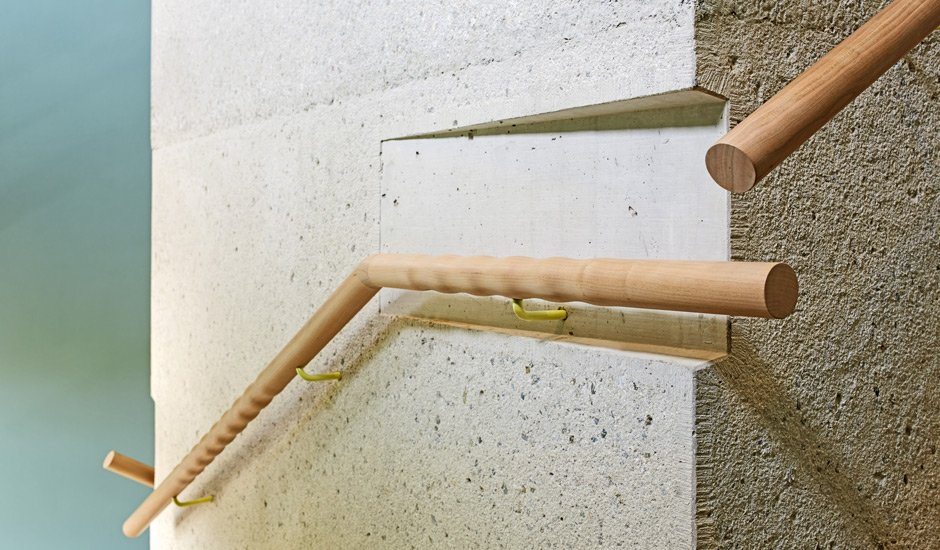
Holy halls
In the basement, snugly tucked away deep in the heart of the Holzner, is the new Liberty Spa with spacious treatment and relaxation rooms, saunas and, its steaming highlight, the Hamam. When daylight shines through the high glass frontages and floods this ample space, there is a still, almost sacred sense of tranquillity. Atmospheric lighting in the evening bathes the Liberty Spa in the enchanted ambience of the 1001 Nights, natural aromatic essences caress the airways and relax the mind. An oasis for the soul and senses amidst the mountain magic of the Dolomites and a hommage to the eponym for the Liberty Style, Arthue Lasenby Liberty.
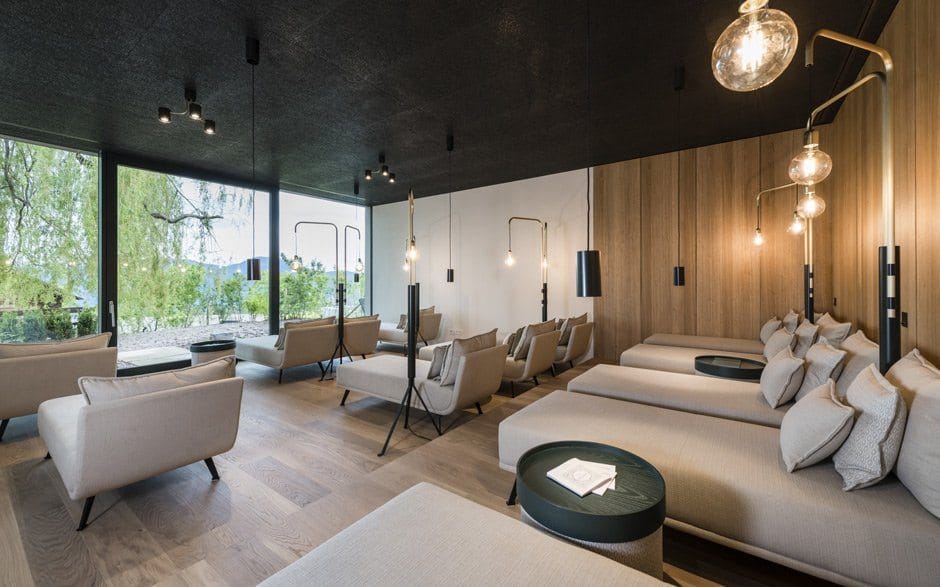
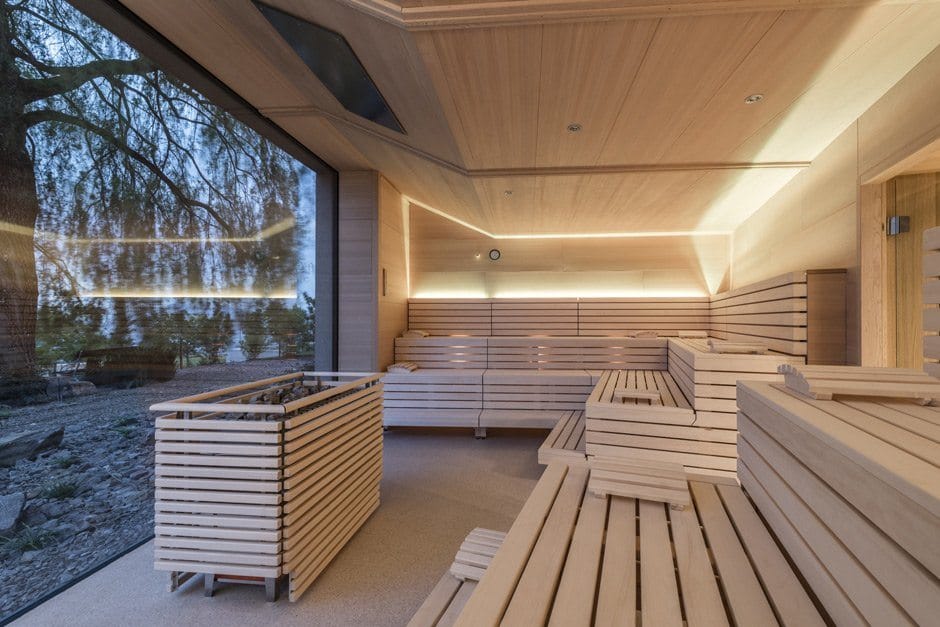
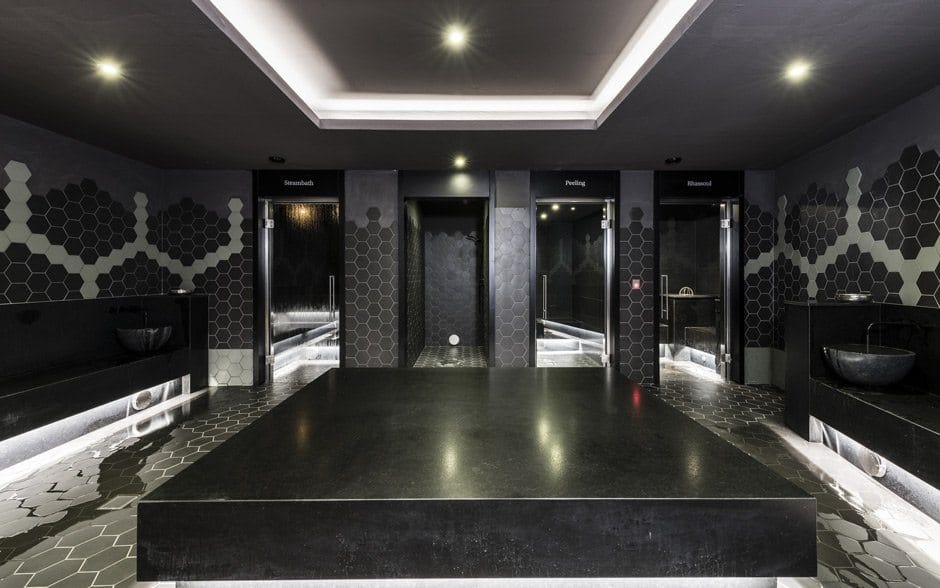
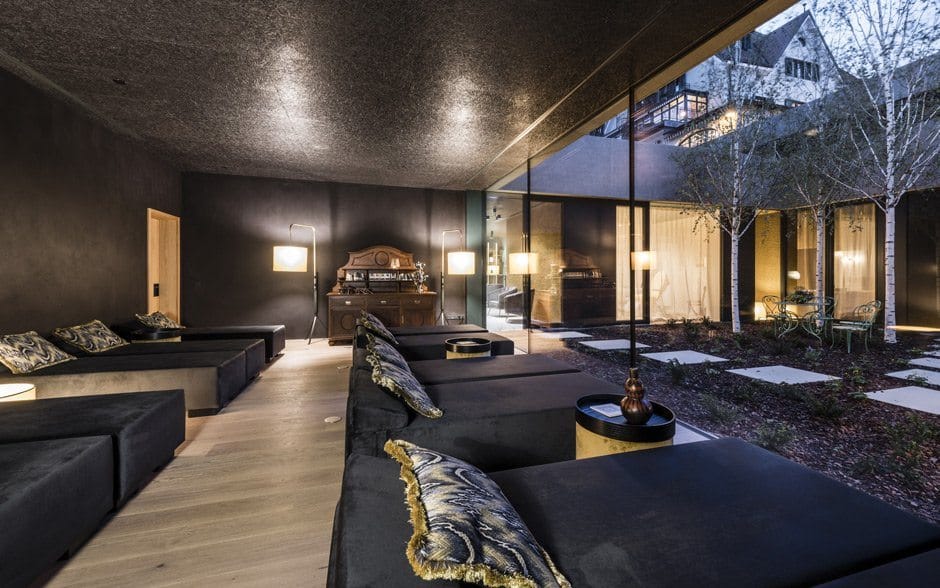
Text: Britta Krämer, September 2018
Overview: Here you can find all our HomeStories at a glance! If you want to stay up to date, you can opt-in for our HomeStory-Newsletter here.


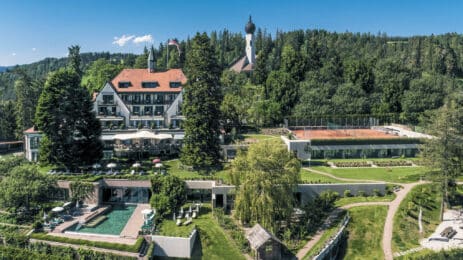
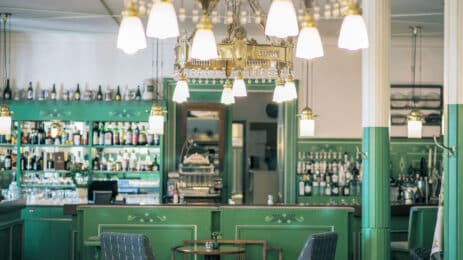
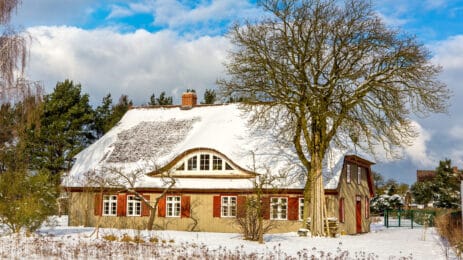
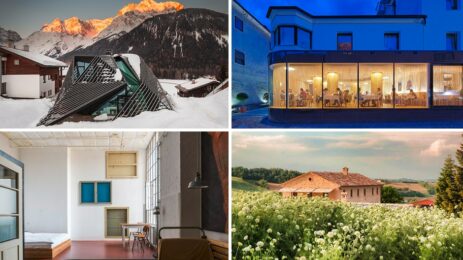



0 Comments