Masterful “patchwork” in the Bavarian Forest! Architect Peter Haimerl is both a preservationist and an innovator. His buildings – many of which have won awards – such as the Blaibach Concert Hall are idiosyncratic, strong in character and venture beyond conventional architecture. One focus of his work is building in existing contexts. Haimerl preserves the history of the old buildings, while simultaneously taking them into the future. Instead of concealing the decay, the fragile condition is worked out and enhanced with a new aspect. In doing so, he works with contrasts and modern materials – at once radical and subtle.
In his homeland, the Bavarian Forest, Peter Haimerl has transformed an old Waldlerhaus, a traditional agricultural building, into an architectural statement. Located in a forest clearing between a farmhouse and a granite quarry, the building dating from 1839, a wooden log structure with a granite base, had half fallen into ruin. The mossy granite blocks around the house provided the inspiration for the redesign. Haimerl translated them into 43 x 43-centimetre concrete bars of varying lengths. These fill the gaps in the ramshackle building, support old beams and continue the dilapidated structure of the former barn and stable. Everything that could be preserved, such as weathered wooden shingles and raw granite walls, was retained. The rough, natural design of the fair-faced concrete establishes a link between new and old materials. Large glass areas positioned between the concrete beams convey lightness and connect the house with nature. The windows with unusual contours – they have different gradations of length within one edge – and also the doors are prototypes made especially for this house.
The sculptural impression of the house continues inside. The rooms are left in a raw and original state, old and new intertwine; visual axes and vistas open up interesting perspectives. The 180-square-metre building features three bedrooms. The layout of the rooms corresponds to that of the old house: the parlour with stove is in the former living area, a pantry has been created in the potato cellar, and the bathroom is in the former stable. The concrete bars become part of the furnishings, for example as a corner bench, kitchen unit or washbasin. So everything is architecture. That’s all it takes!
All images: Edward Beierle
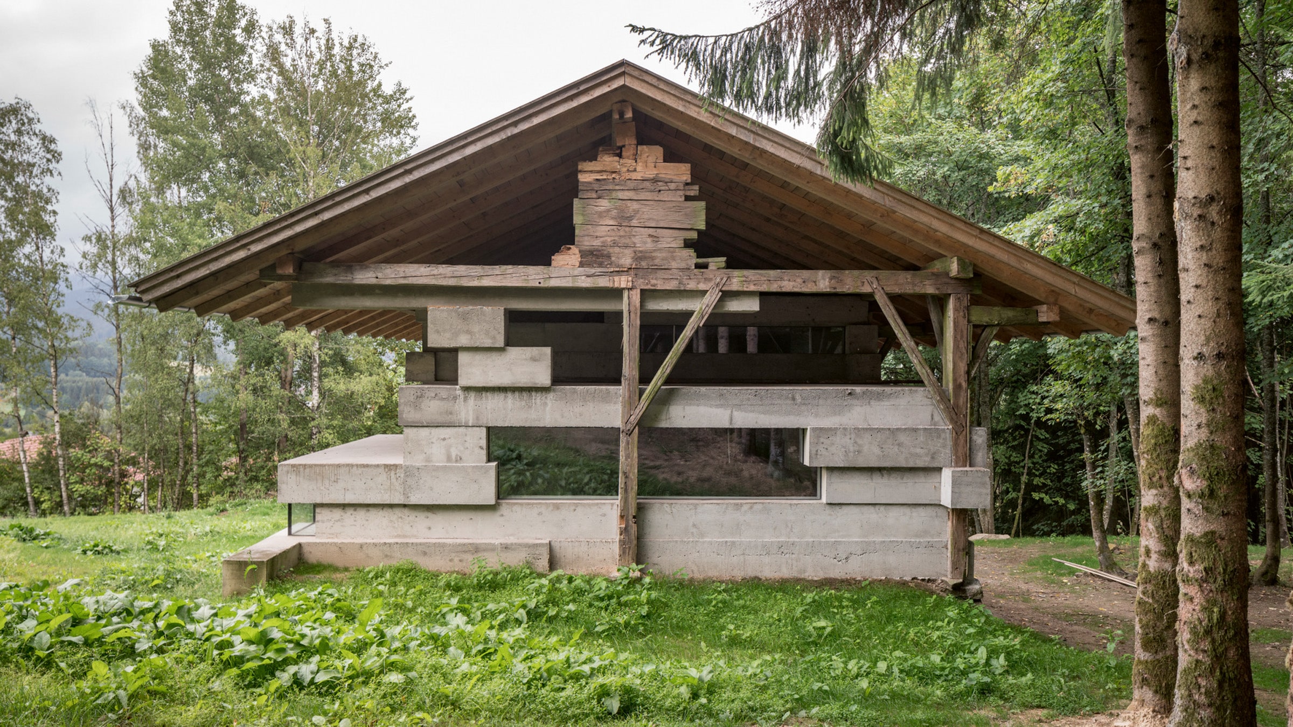
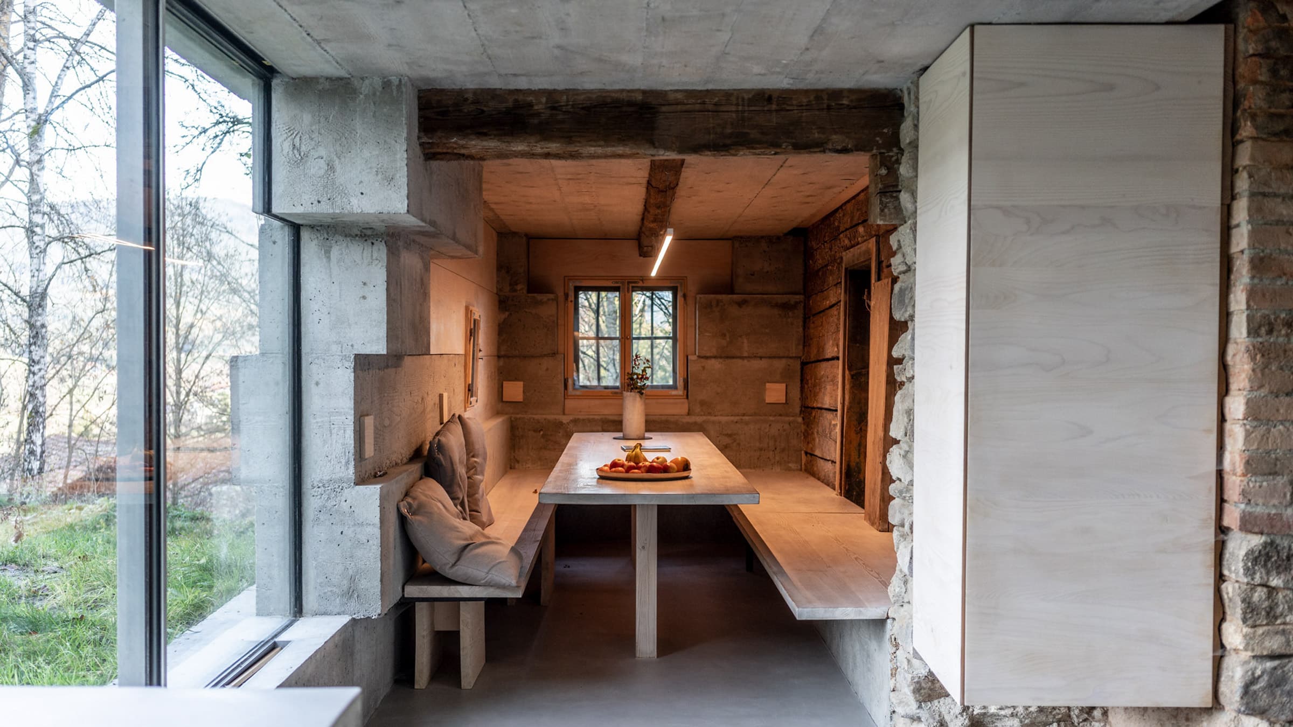
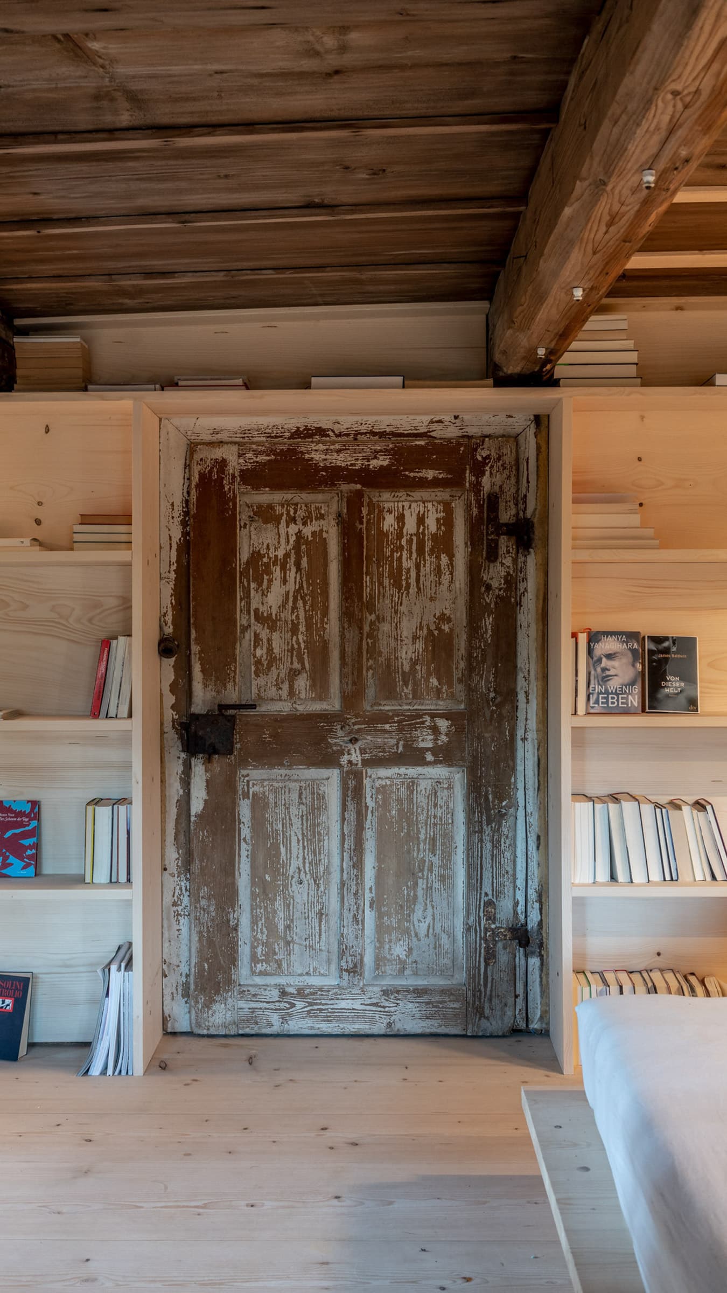
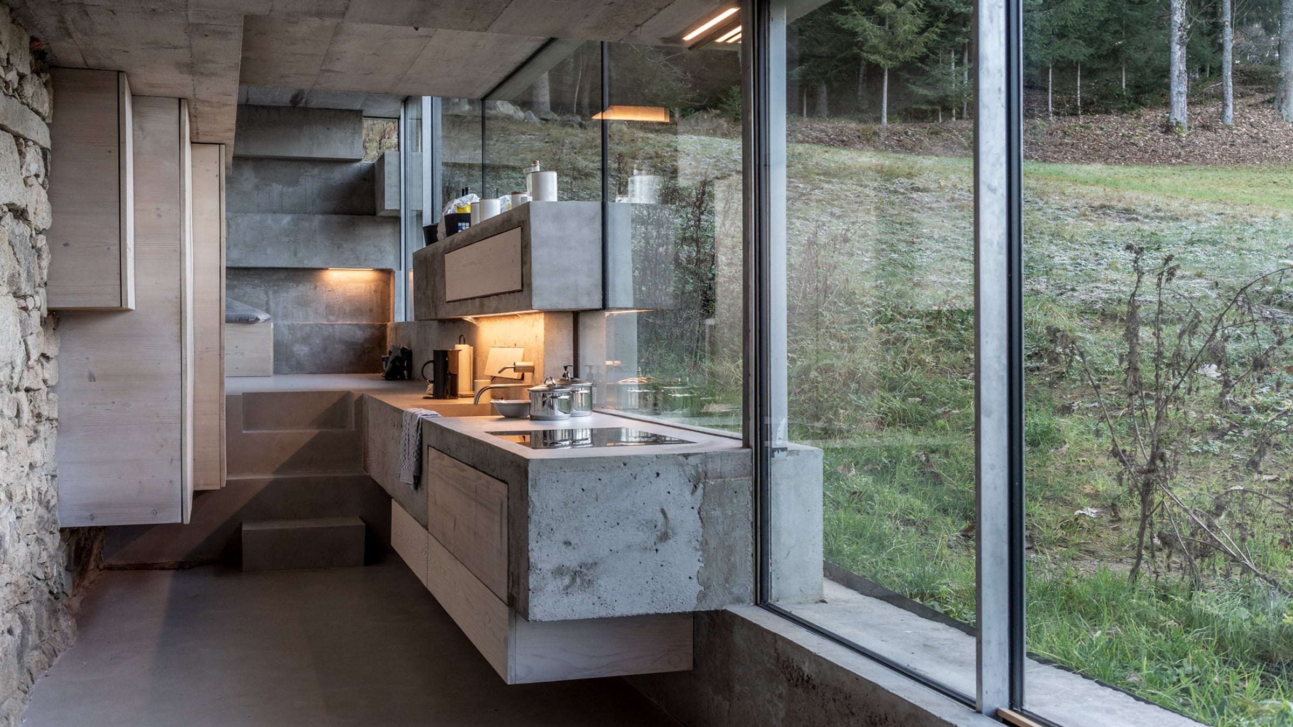
What to do
Retreat and contemplation (Peter Haimerl refers to the house as a “House for Thinkers”), Hiking in the forest and natural landscape of the Zeller Valley
Why we like this house
The house is both a statement and a work of art. The contemporary transformation unites apparent opposites: old and new, simple and complex, massive and transparent, unadorned and poetic.
This house is great for
Architecture lovers and minimalists
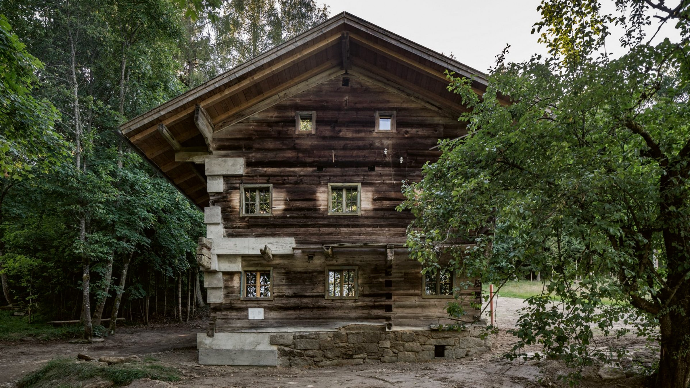
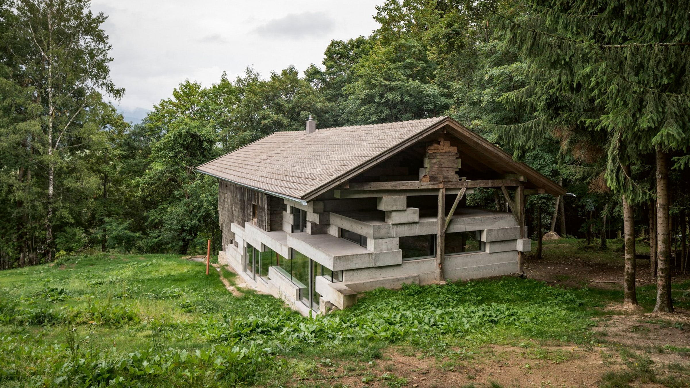
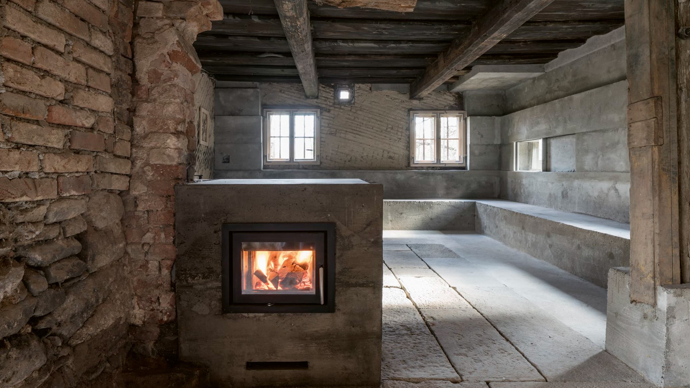
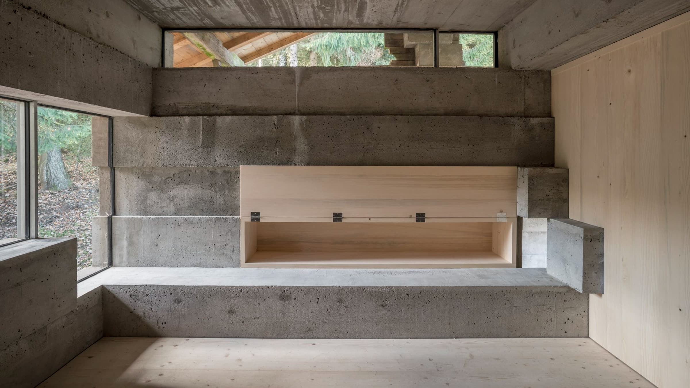
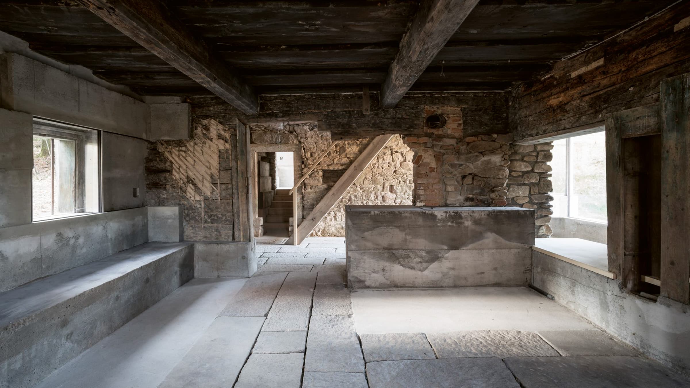
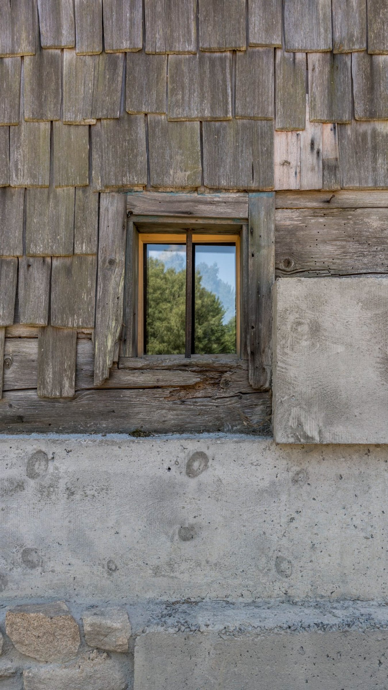
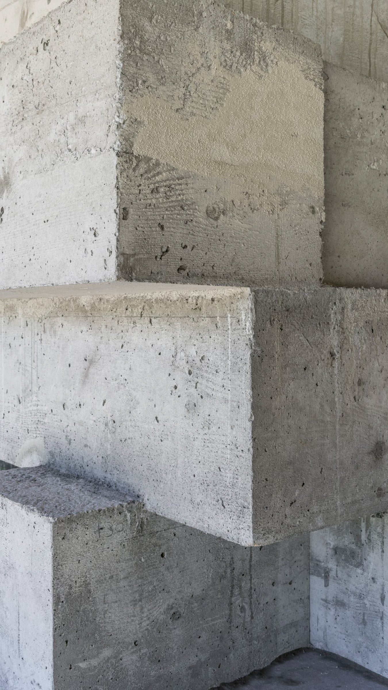
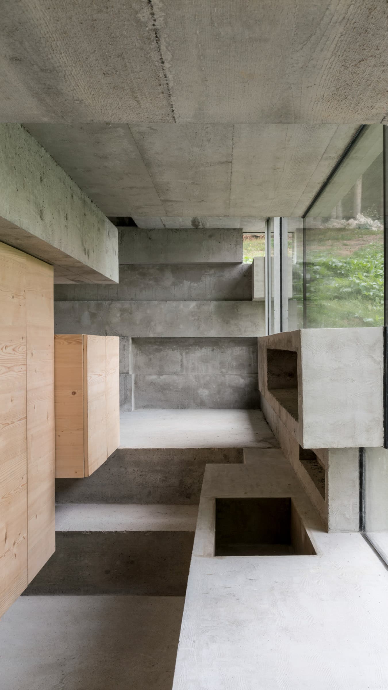
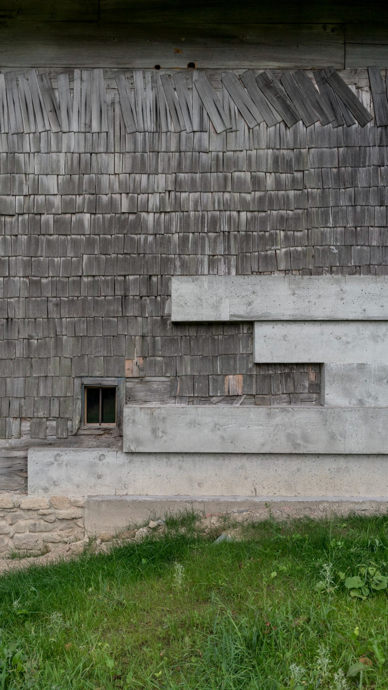
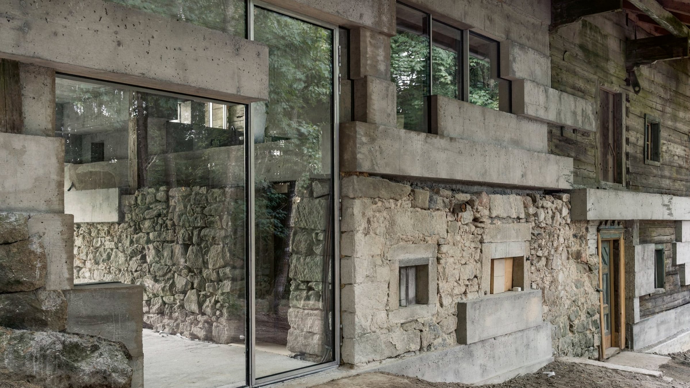
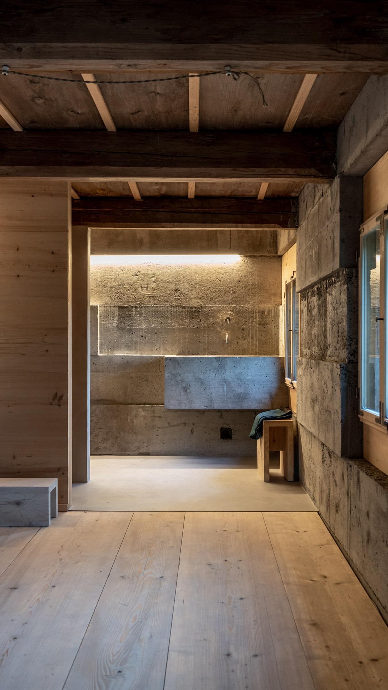
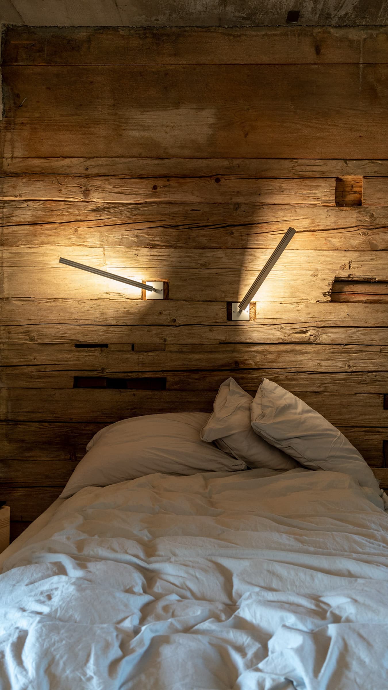
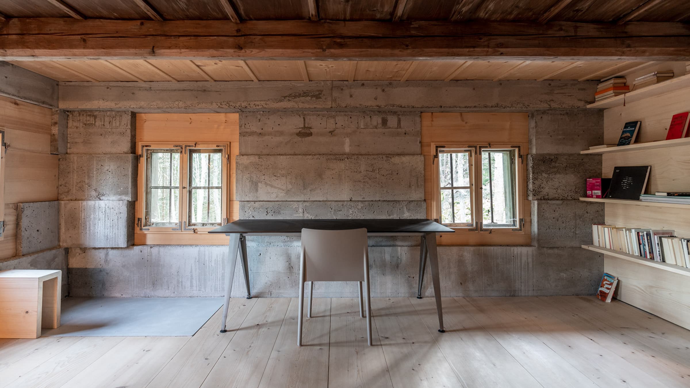
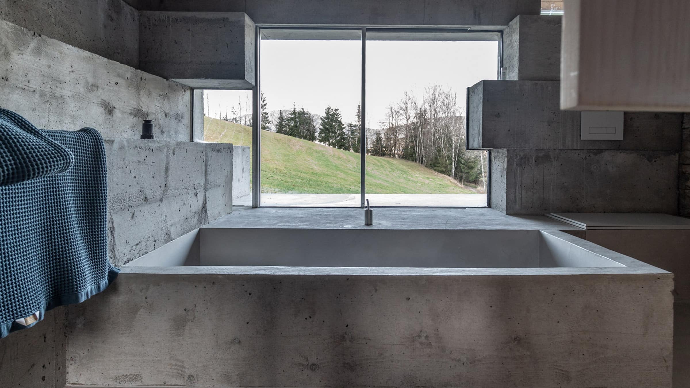
Details
| Region | DE – Germany, Bavaria, Bavarian Forest |
| Name | Schedlberg |
| Scenery | Between forest and meadows |
| Number of guests | Max. 5 guests in 3 bedrooms |
| Completed | 1839/2018 |
| Design | Peter Haimerl (Architekt), München |
| Published | Architekturführer Deutschland, "art" magazine, Deutsches Architektenblatt, cube, Detail-Verlag, Deutsche BauZeitschrift, various TV- documentaries by Bayerischer Rundfunk |
| Architecture | Old & new |
| Accomodation | House |
| Criteria | 1-4 (house/apartment), Hiking, Mountains |
Availability calendar
The calendar shows the current availability of the accommodation. On days with white background the accommodation is still available. On days with dark gray background the accommodation is not available.


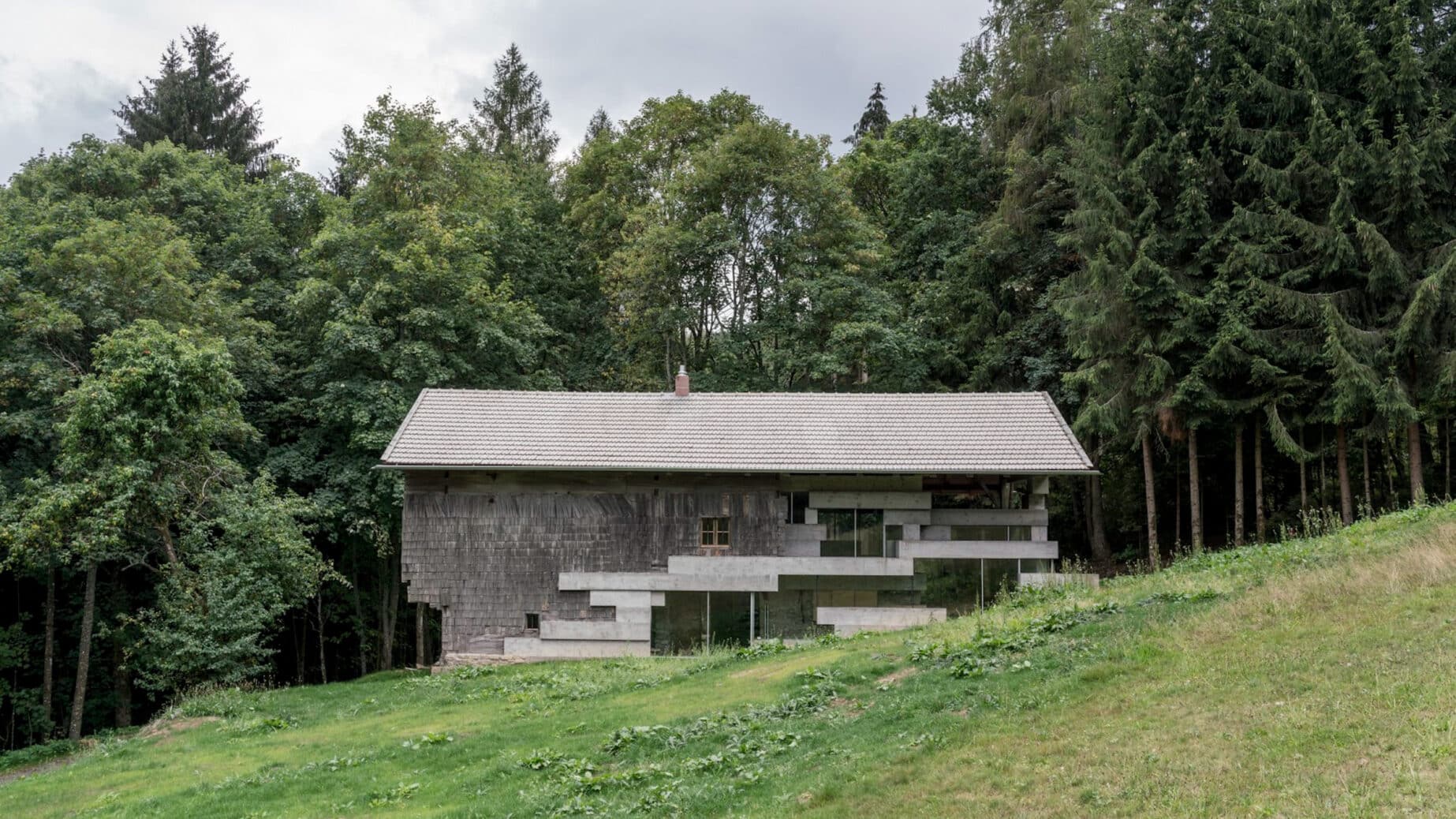
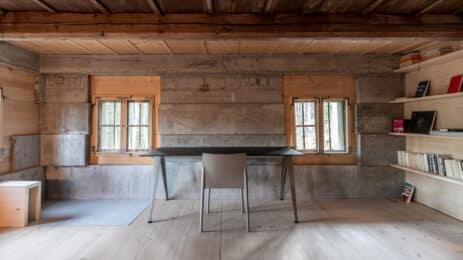
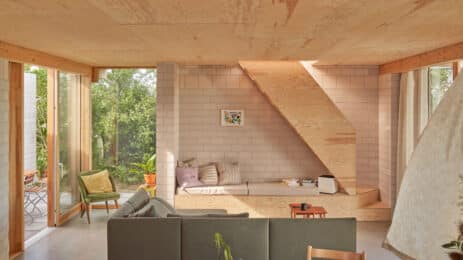
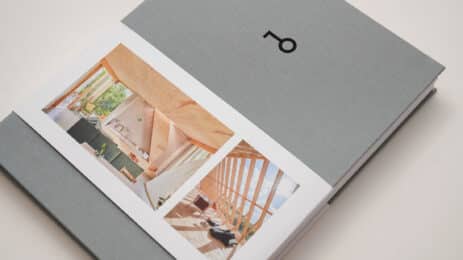



2 Comments
Unglaublich beeindruckendes Haus!
geniales Haus !