Visionary architecture in the style of classic modernism: since 1977, the Green Henry Lodge in the wine-growing village of Fläsch in the Grisons has been rising into the mountain air like a church tower. An avant-garde holiday home with a thoroughly sustainable perspective.
The idyllic village of Fläsch is not only the northernmost municipality in the Bündner Herrschaft and known for its high density of outstanding winegrowers, but also one of the most ecologically progressive villages in Switzerland. One of its pioneers was the chemist and passionate environmentalist Heinrich “Henry” Büchi, who in 1976 commissioned one of the most important representatives of post-war modernism in Graubünden, the architect Max Kasper, to build a timeless detached house.
Nestled between vineyards and spectacular mountain peaks, the Green Henry Lodge with its distinctive architecture is a landmark of the region to this day and its name reflects its philosophy. The natural building materials, from exposed concrete and masonry to untreated wood, terracotta floors and ceramic tiles, speak for themselves. Even though the tall house is visually on a par with the imposing church tower in Fläsch, the straightforward and minimalist archetype blends in harmoniously with the village landscape. The west-facing façade is reminiscent of a castle and is characterised by small windows that capture the view over the rural scenery like picture frames.
Inside, maximum living space is deliberately avoided in order to convey a feeling of space and size with high, permeable rooms. The colour concept, which is based on Corbusier, sets out a clear distinction between scarlet and rust-red utility rooms in the basement and fir-green and midnight-blue living spaces on the first and second floors. In addition to the cosy eat-in kitchen and dining room, there is a light-flooded living room with a Swedish stove overlooking the Rhine Valley, a spacious TV room as well as a double bedroom on the ground floor. There are three further bedrooms on the first floor, one of which has a gallery.
As the Green Henry Lodge can accommodate up to eleven people in total, it is particularly suitable for large families and groups. In the basement there is a hobby and fitness room with a piano for sporting and musical excursions. A partly covered terrace and a spacious, mostly wild garden with various seating areas offer the opportunity to contemplate nature, the weather and the night sky at any time. A sparkling experience, as the village’s special energy-saving concept allows the countless stars to shine all the clearer and brighter.
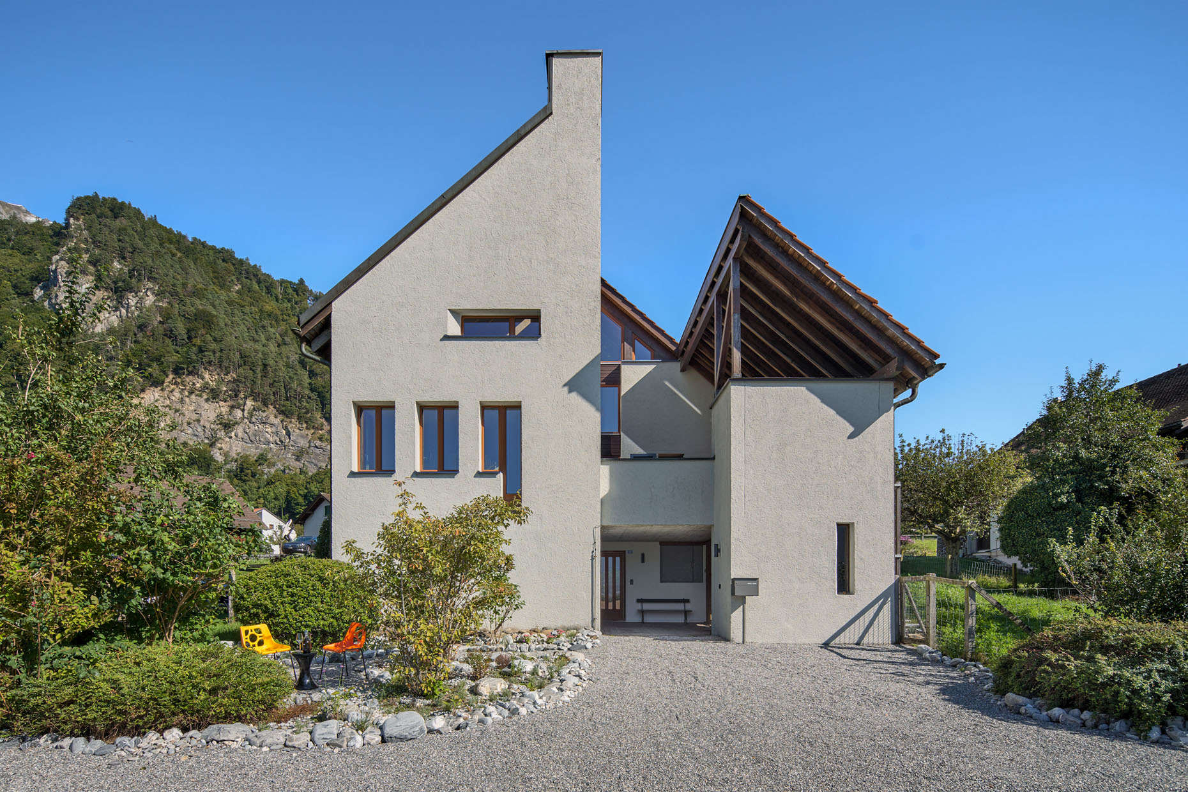
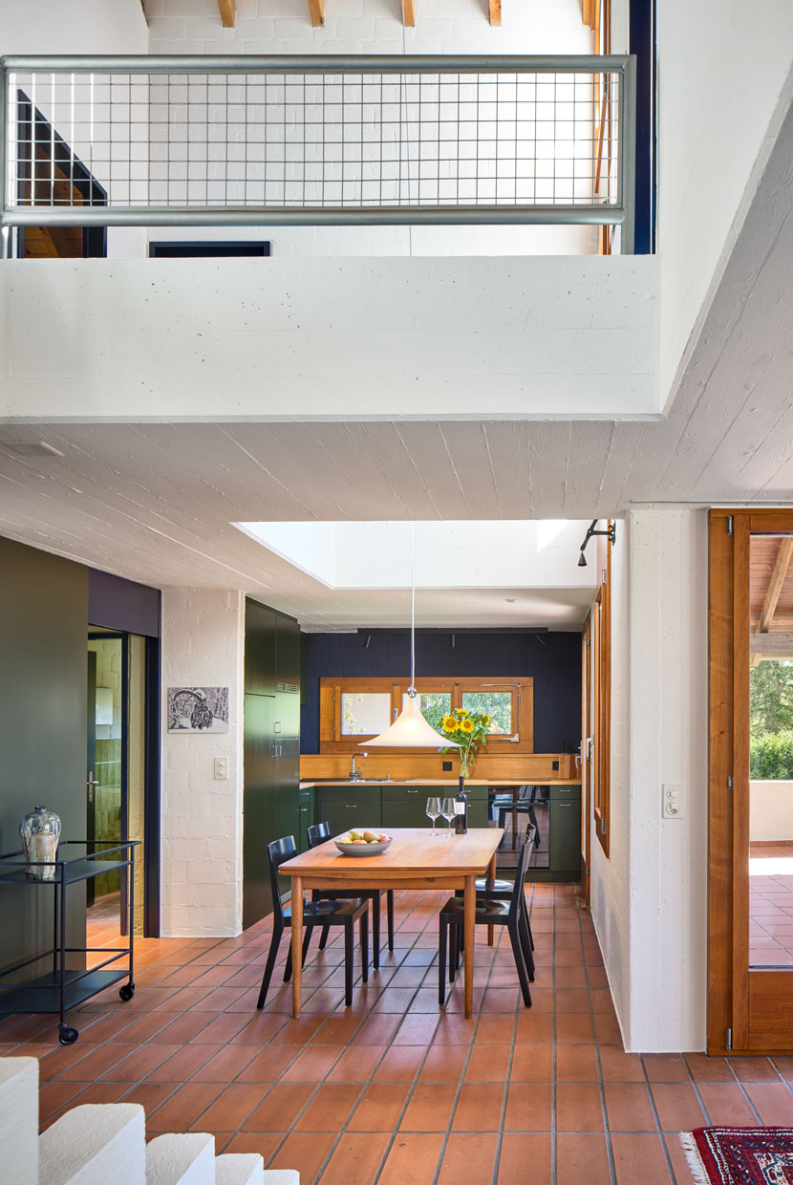
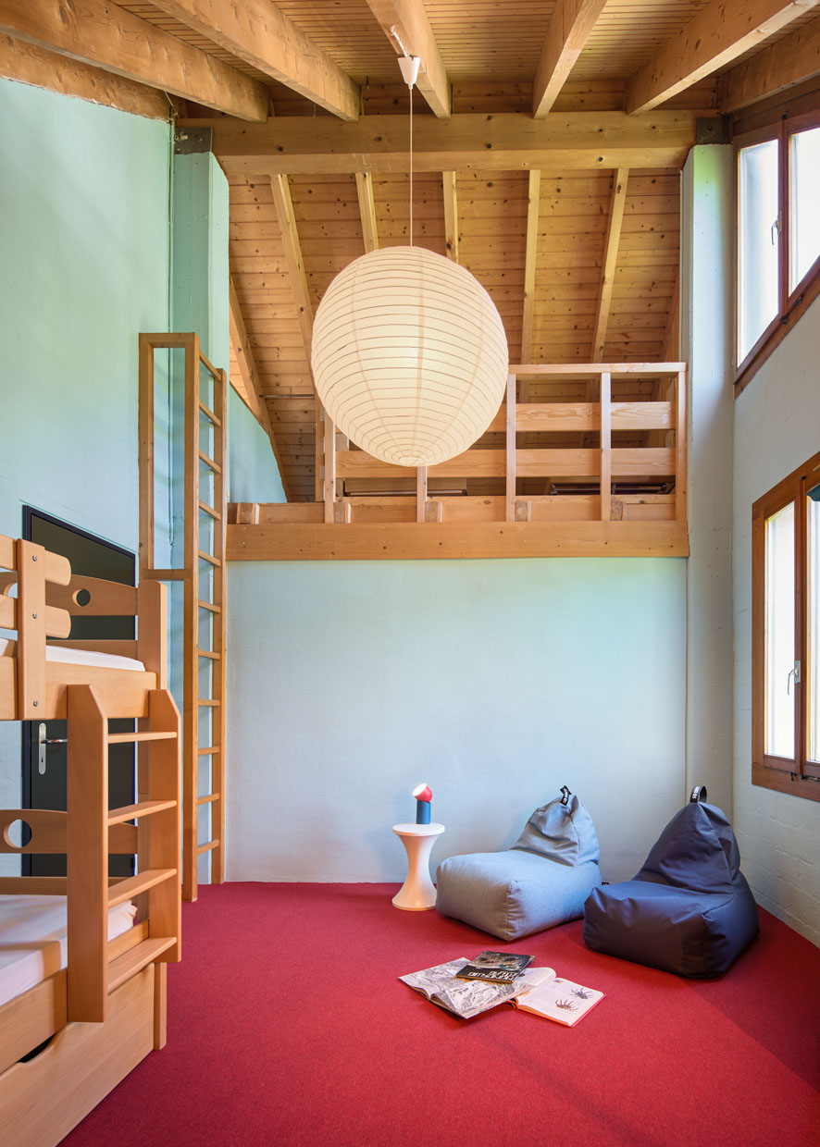
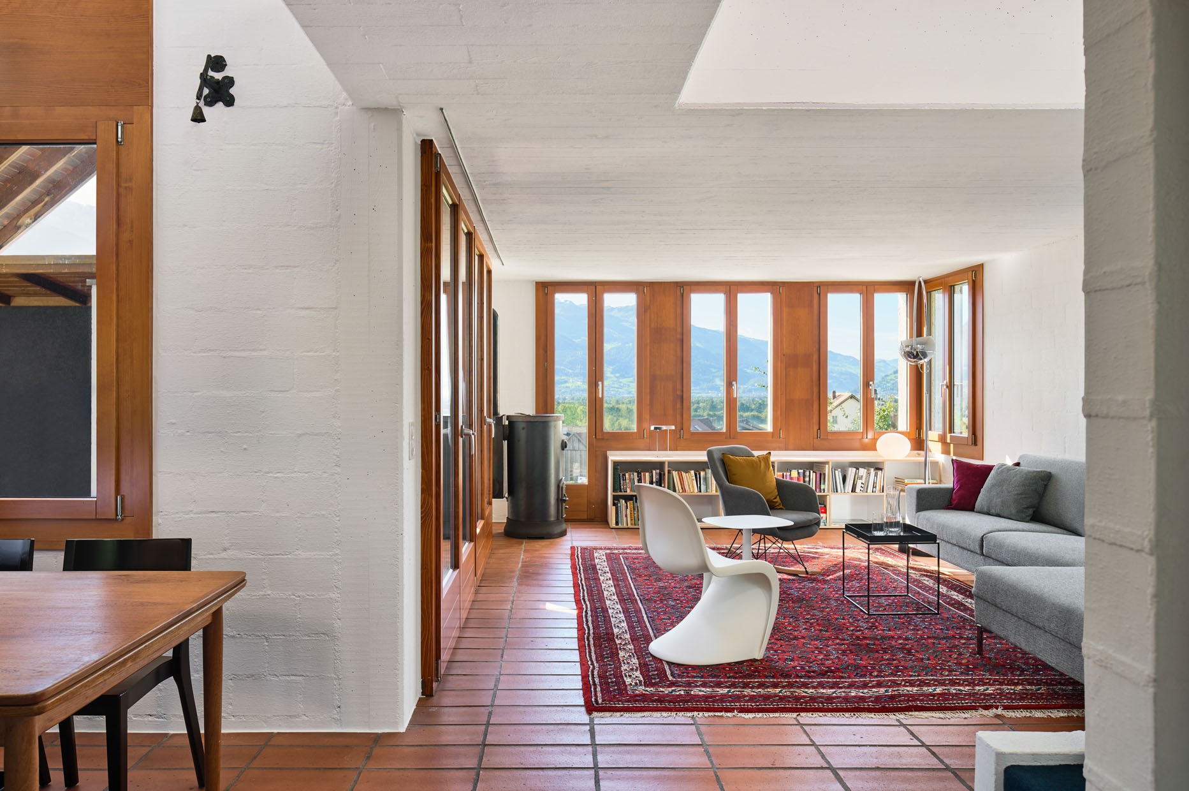
What to do
Hiking, biking, mountaineering and skiing (e.g. Pizol, Flumserberg, Malbun, Flims Laax) Wine tasting, fine dining, wellness, a visit to the Lichtenstein Art Museum or the Bündner Art Museum in Chur, Pfäfers Abbey Church, Tamina Gorge, Sargans Castle, an excursion to the neighbouring Heidi village in Maienfeld, to the famous spa town of Bad Ragaz or to the Principality of Liechtenstein.
Why we like this house
Bold, green architecture - a building that was ahead of its time in many ways.
This house is great for
Families of friends and groups - nature and wine lovers will find plenty to enjoy here
Sustainability
Connected to the Fläsch heating network, supplied with heat from the wood heating centre (wood chips), e-charging station 3 km away, public transport: by train to Bad Ragaz and further by post bus (approx. 10 min.)
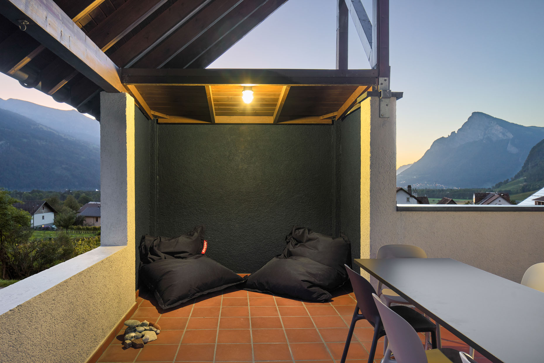
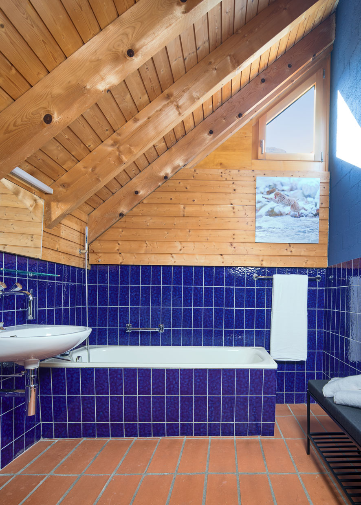
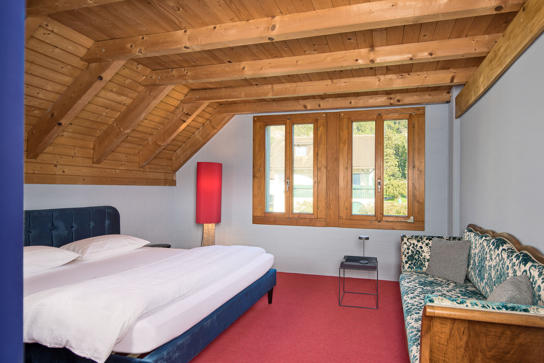
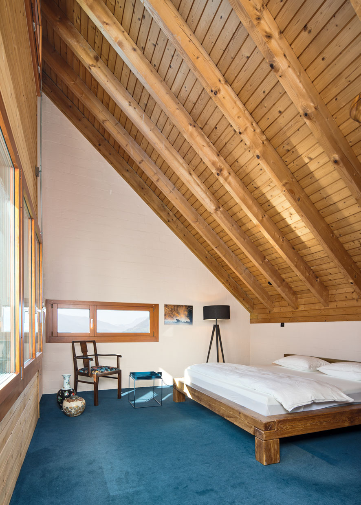
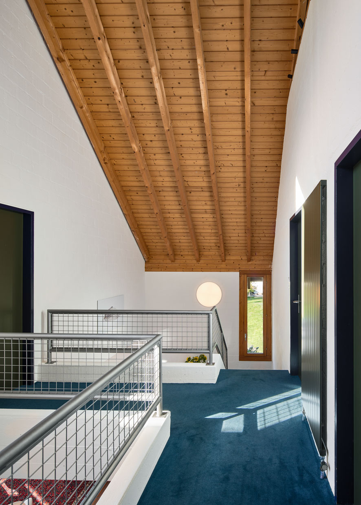
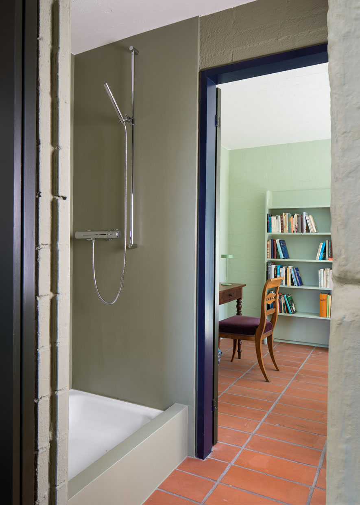
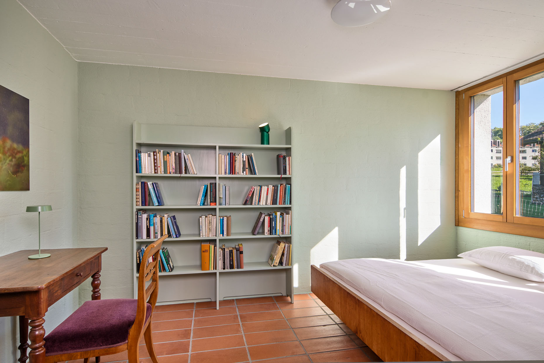
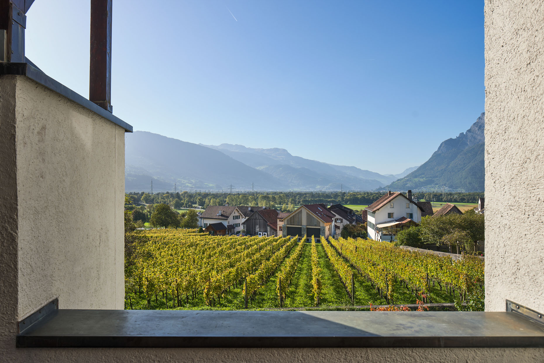
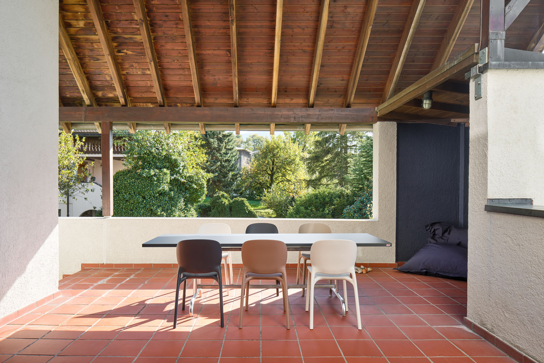
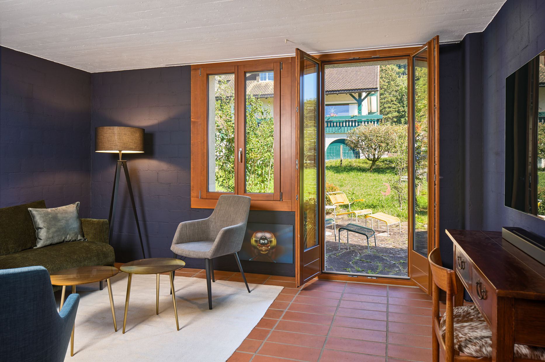
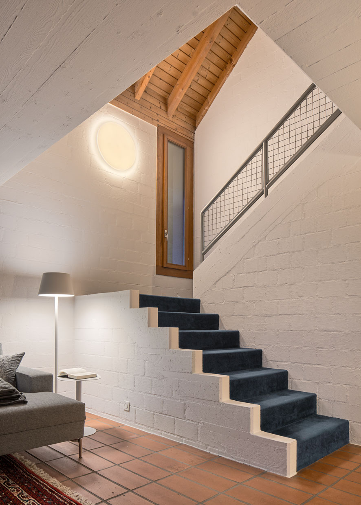
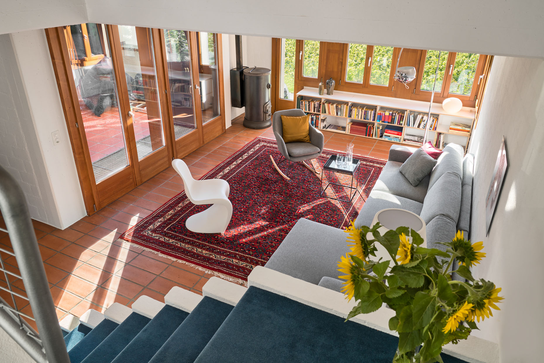
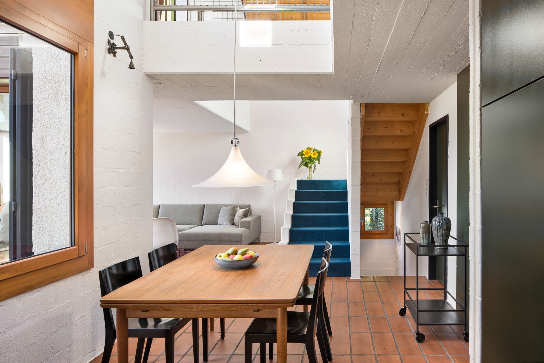
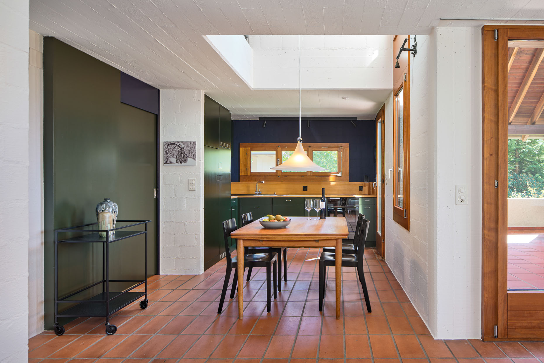
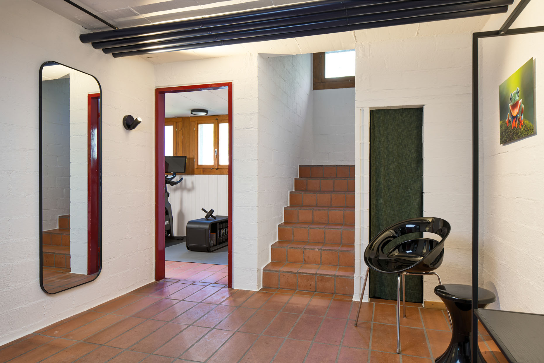
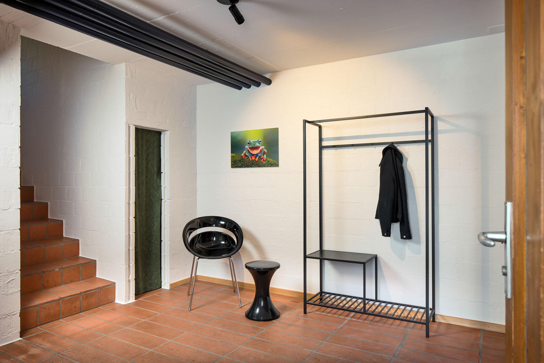
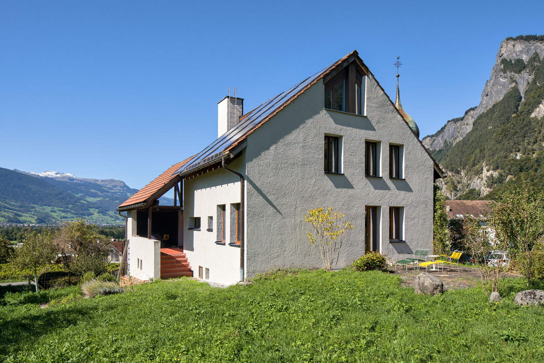
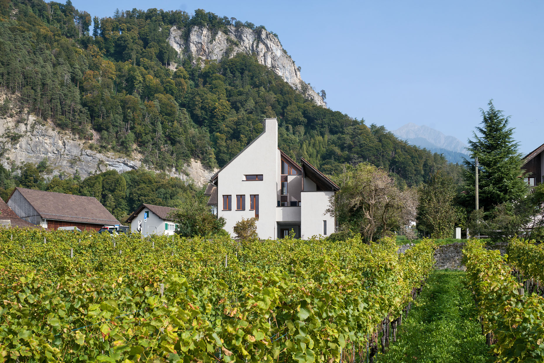
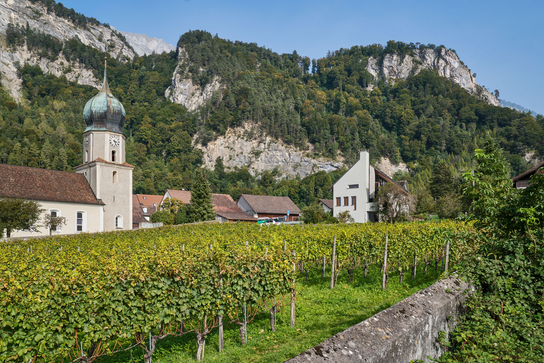
Details
| Region | CH – Switzerland, Grisons, Fläsch |
| Name | The Green Henry Lodge |
| Scenery | In the village next to the church, between vineyards and mountain scenery |
| Number of guests | Max. 11 in 4 bedrooms |
| Completed | 1977 / 2023 (renovation) |
| Design | Max Kasper; Renovierung: Kristin Müller, Ryf Partner Architekten, Zürich |
| Architecture | Modern, Modern classic |
| Accomodation | House |
| Criteria | 8+ (house/apartment), Family, Garden, Hiking, Mountains, Skiing, Wine, No car needed |
Availability calendar
The calendar shows the current availability of the accommodation. On days with white background the accommodation is still available. On days with dark gray background the accommodation is not available.


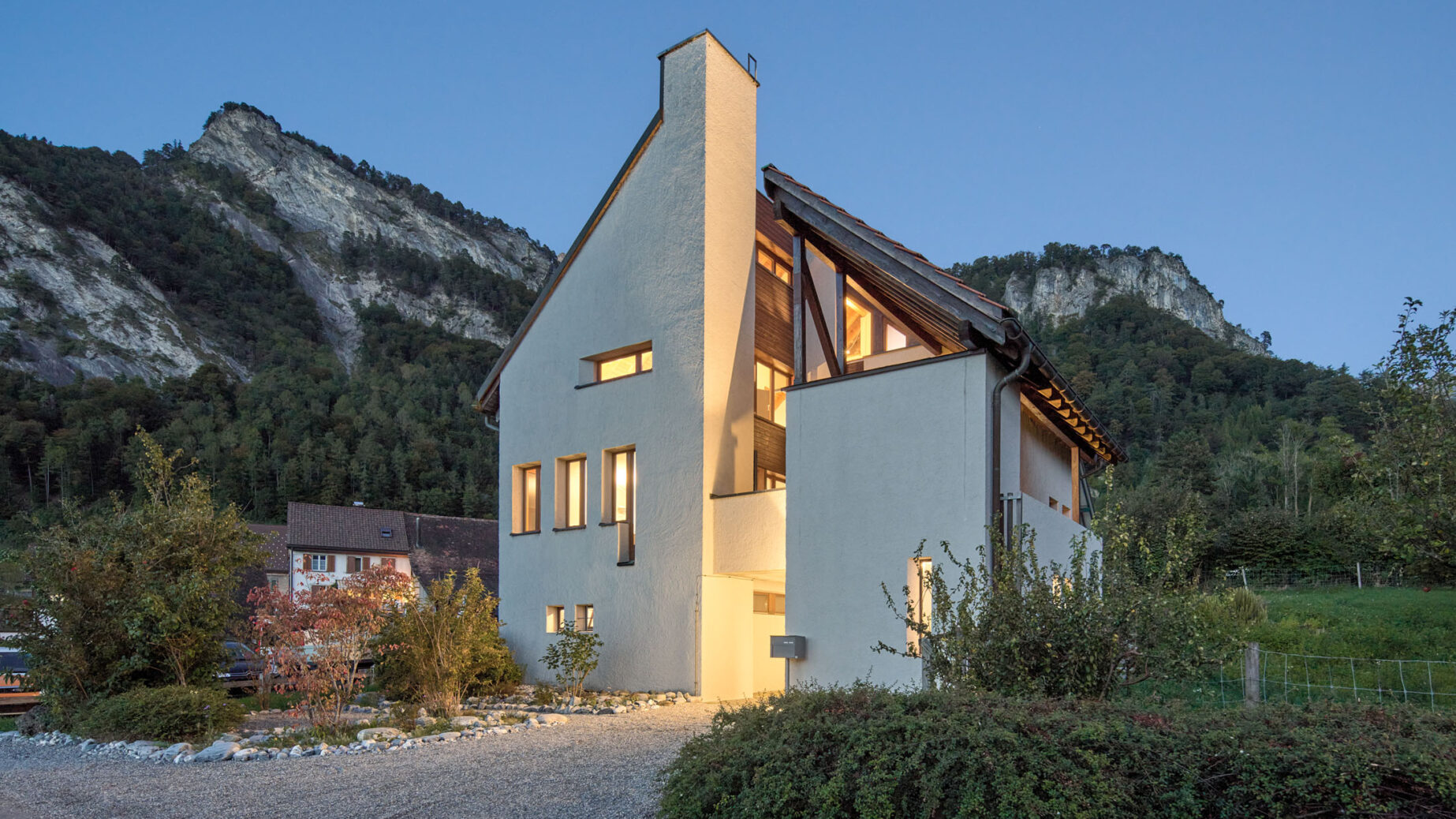



0 Comments