A testimony to Saxon history made of sandstone and half-timbering: situated on a sunny slope in Saxon Switzerland, just a few metres from the Elbe, this cultural gem, renovated with great attention to detail and energy efficiency, offers its visitors two holiday apartments to discover the impressive Elbe Sandstone Mountains.
Built in 1657 by village craftsmen, the historic building is an outstanding example of Umgebinde architecture, which after the 30-year war combined half-timbered and log construction. In the process, the log room was “tied around” by a supporting framework, which gives the building its name. After many years of vacancy, the forgotten house was renovated and equipped with a sustainable concept and contemporary comfort.
The smaller Steinbrecherstube (stone-breaker’s parlour) is suitable for two people and offers an open-plan kitchen/living room with cast-iron stove and reading bunk on the upper floor of the house. In the bedroom under the roof, guests can enjoy a wide view of the fascinating rock formations and forests. On the hillside there is also a log sauna for regeneration after long hiking or cycling tours, as well as a wash tub filled with warm spring water. The larger Elbschifferhaus (the skipper’s house) can accommodate a maximum of eleven guests and is suitable for families and friends – from the rustic log parlour with tiled stove to the inviting walnut tree on the terrace and the large garden as well as the four bedrooms. A private sauna in the former goat barn completes the feel-good experience.
While you can explore the area with great strides, the Umgebinde 1657 focuses on the smallest possible ecological footprint: loam walls, sandstone floors and wooden floorboards radiate warmth, heating is provided by geothermal energy as well as wood from its own forest, and most of the electricity comes from the roof.
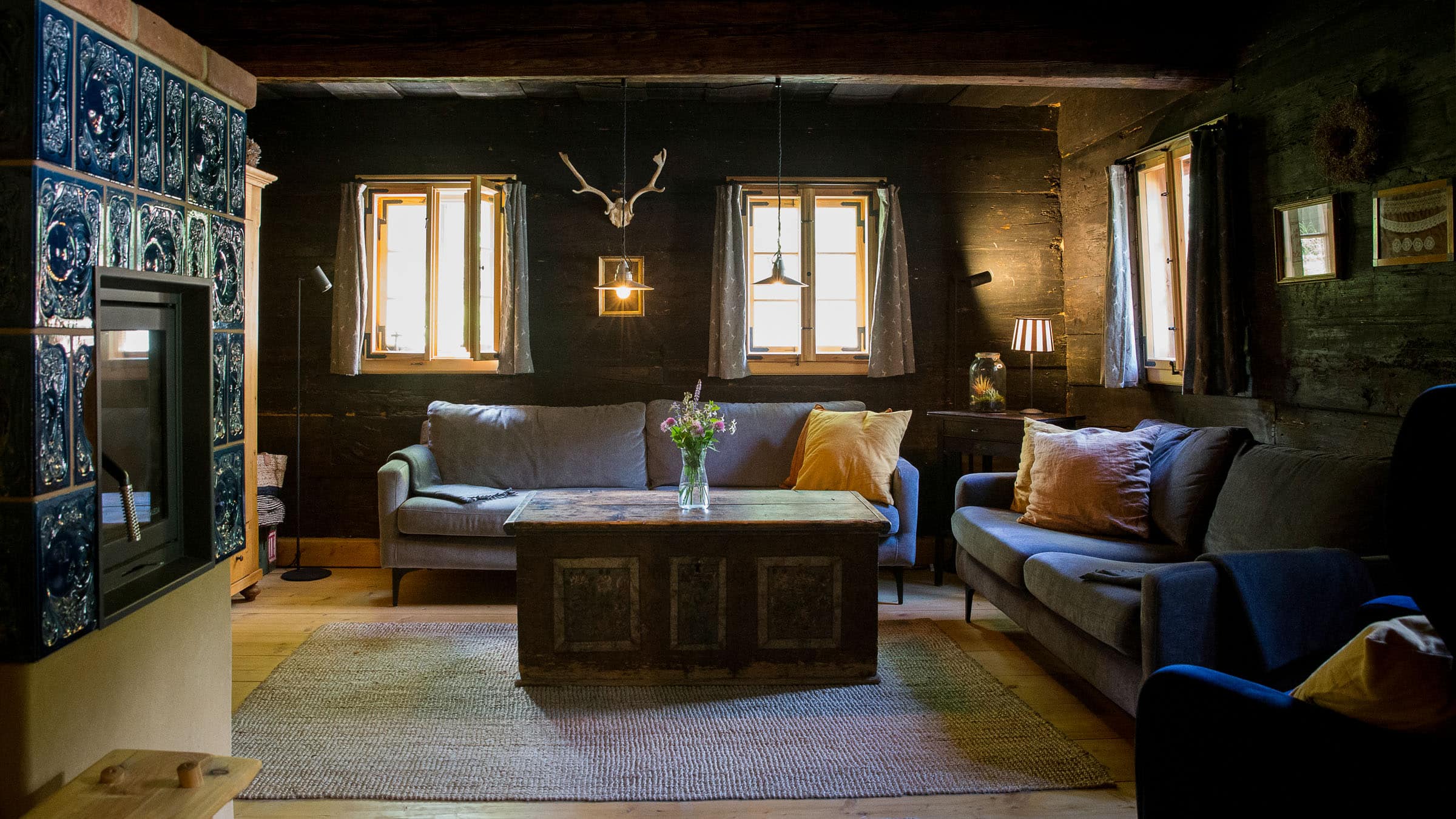
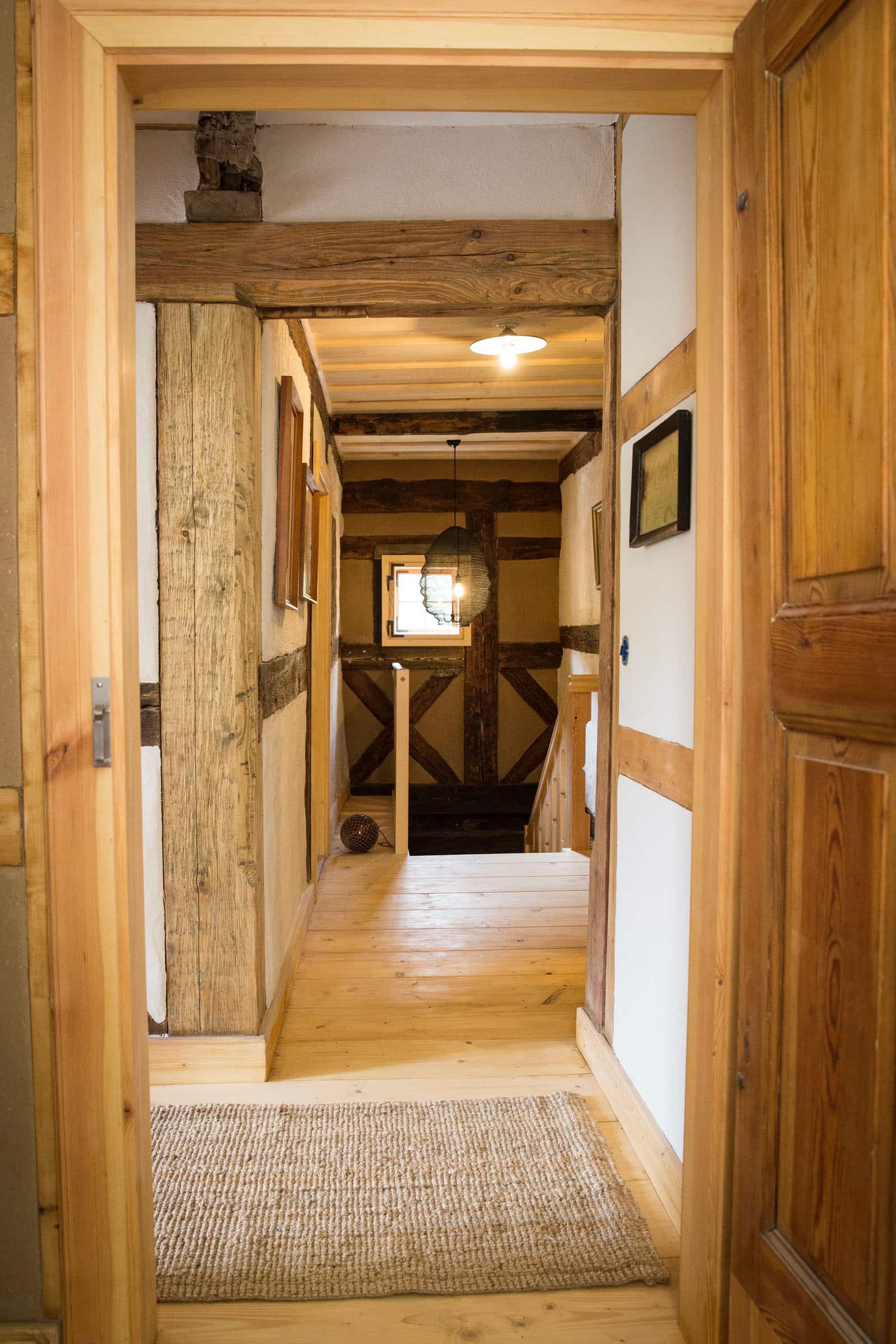
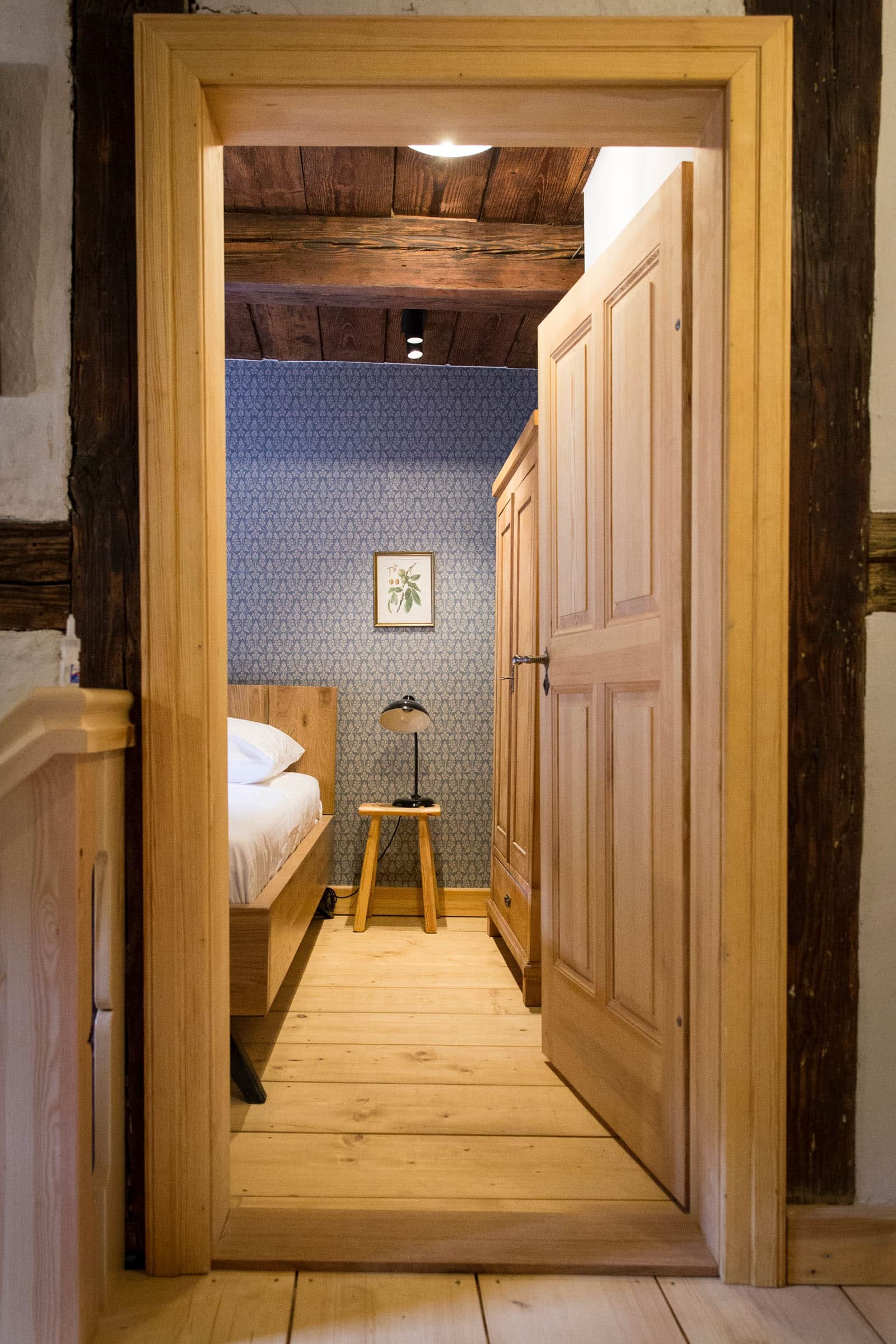
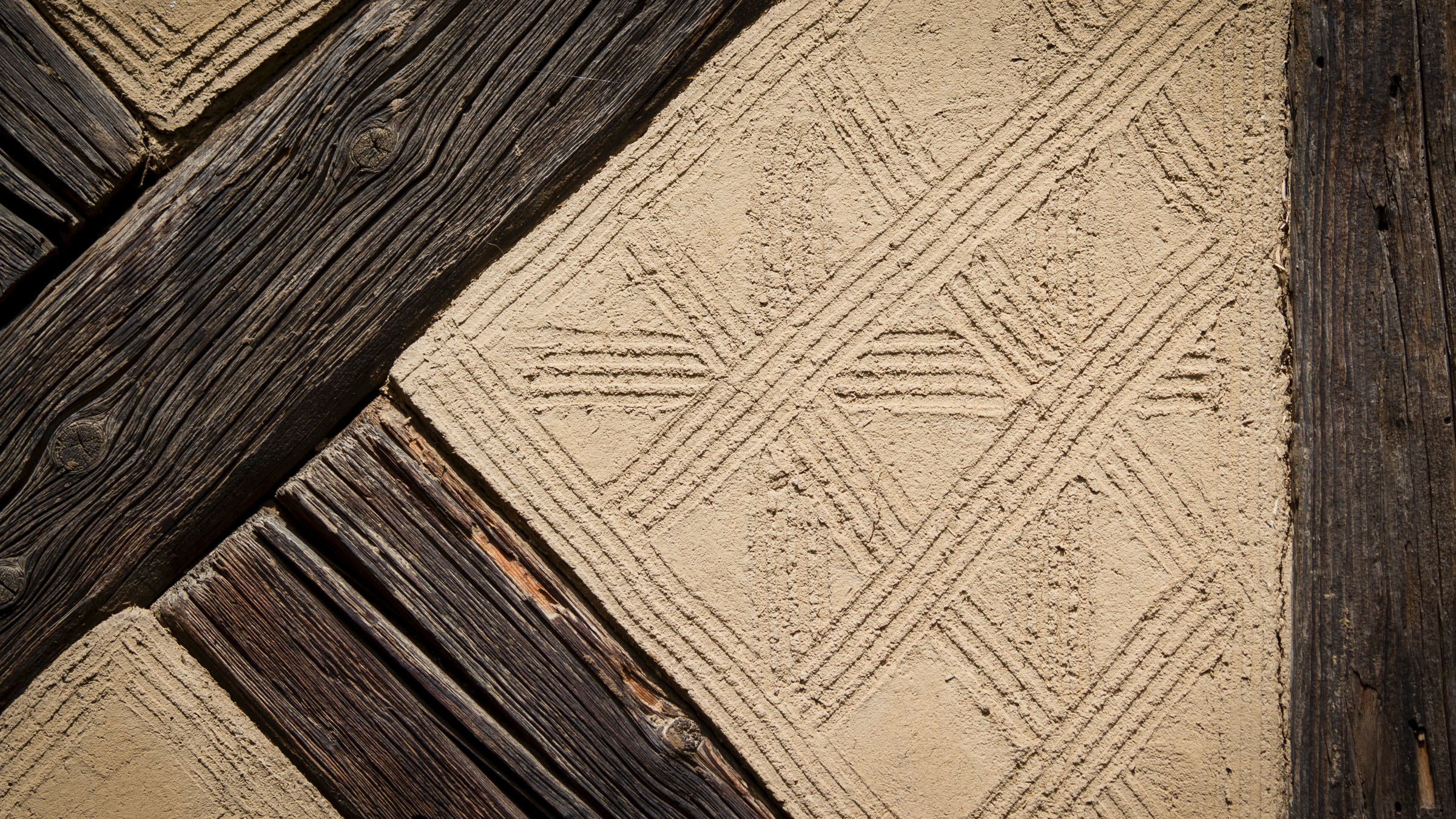
What to do
Hiking and mountaineering (over 1,200 km of signposted hiking trails), cycling (Elbe cycle path), mountain biking, via ferratas, boating, exploring caves, a visit to the countless castles and fortresses (Königstein Fortress, Stolpen Castle, Hohnstein Castle) and historic towns in the area (Pirna and Dresden), wellness (Bad Schandau spa).
Why we like this house
A remarkable cultural treasure, carefully renovated with great attention to sustainability and comfort.
This house is great for
Couples, families & friends
Sustainability
Sustainable construction with exclusively ecological building materials, heating with geothermal energy and self-sourced wood, photovoltaic system and green electricity, regional furniture, furnishings and products, use of well water and rainwater; e-charging points, public transport: arrival by train (Bad Schandau long-distance train station or Krippen train station), arrival by bus (Alte Schule bus stop), arrival by paddle steamer (Bad Schandau bus stop).
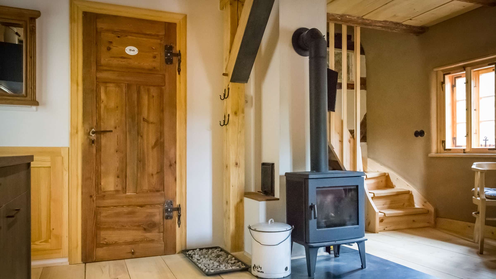
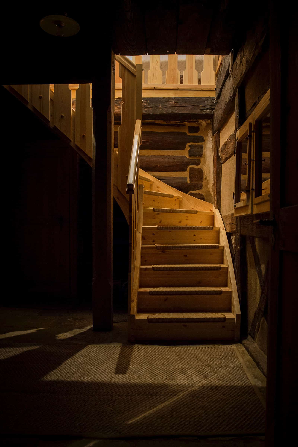
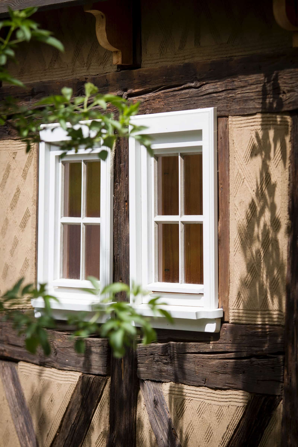
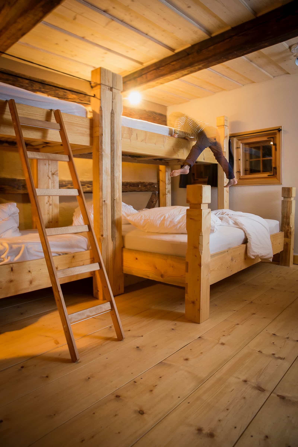
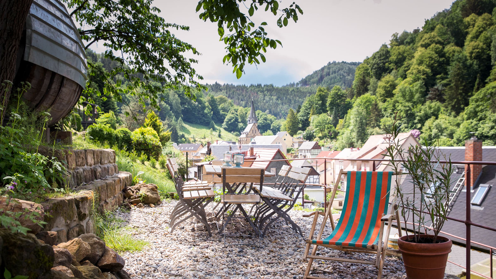
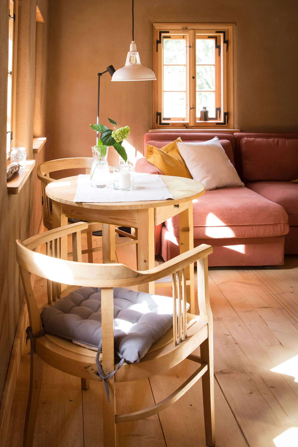
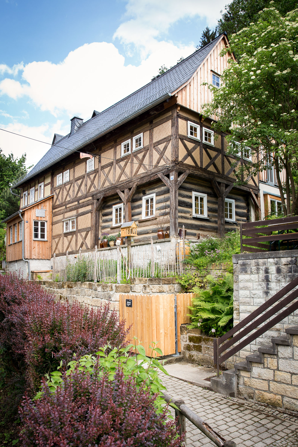
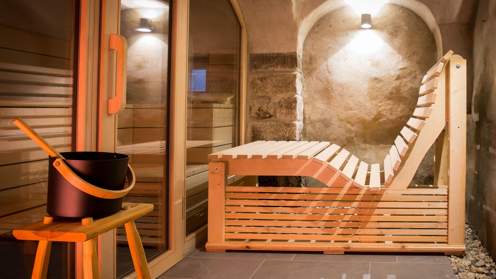
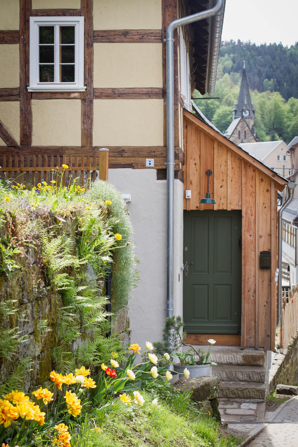
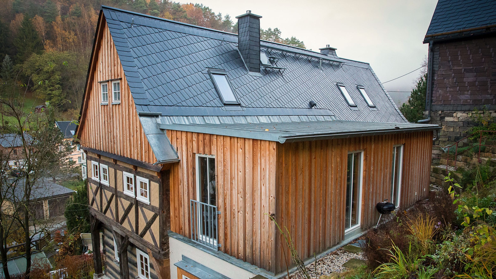
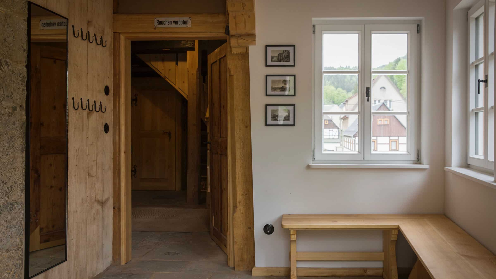
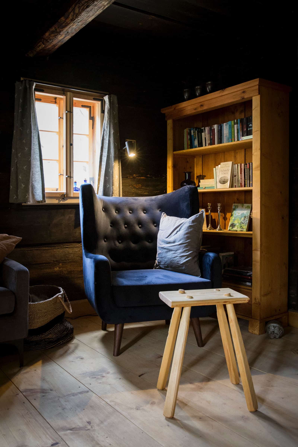
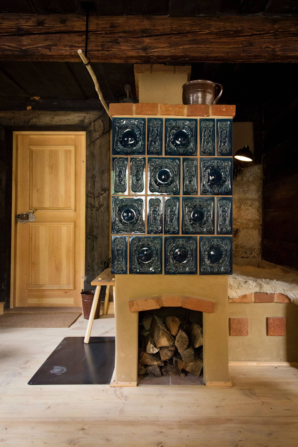
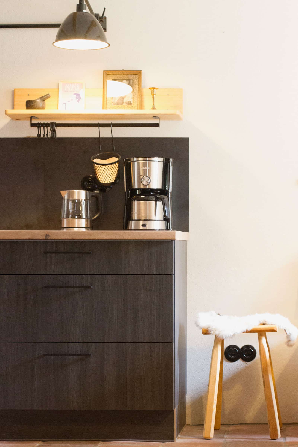
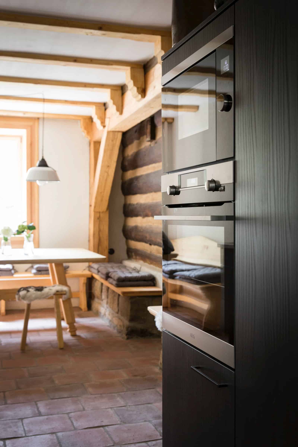
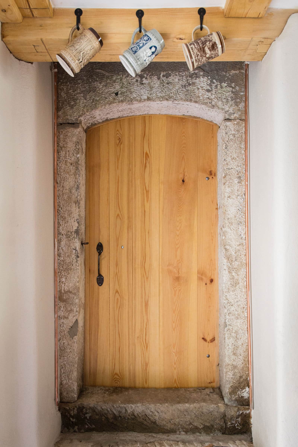
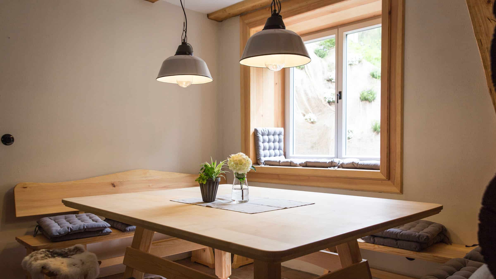
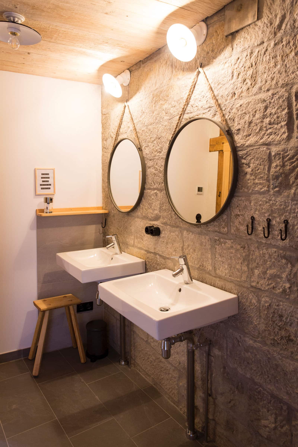
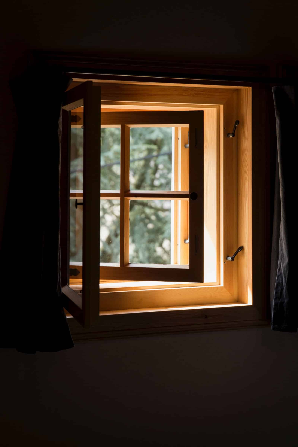
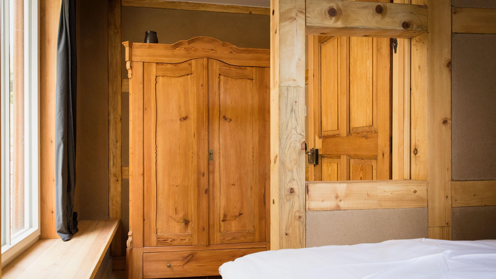
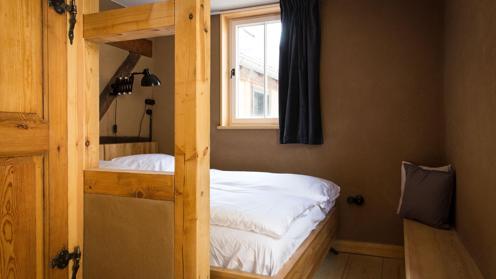
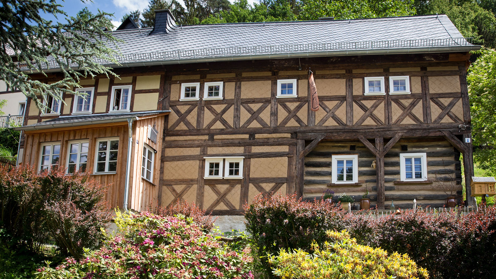
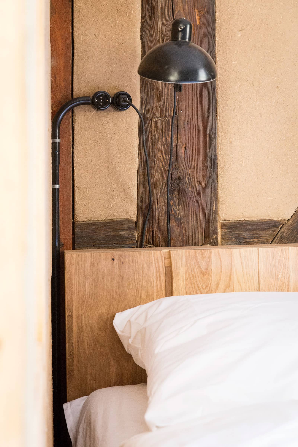
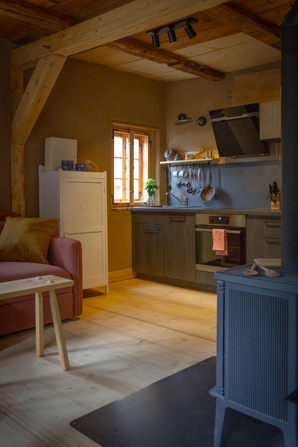
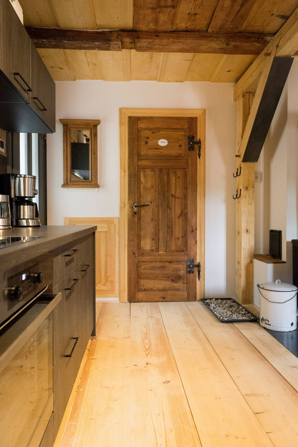
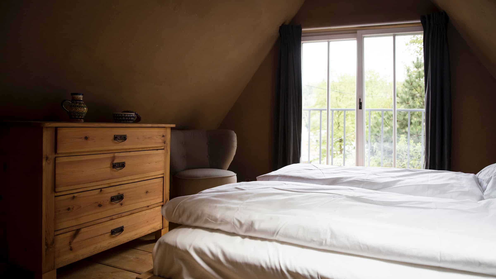
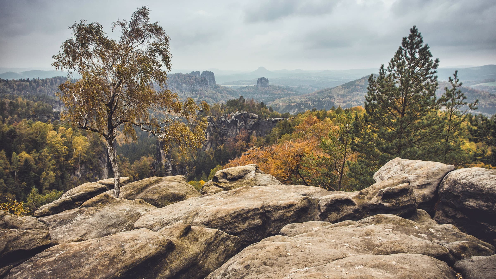
Details
| Region | DE – Germany, Saxony, Saxon Switzerland, Bad Schandau |
| Name | Umgebinde 1657 |
| Scenery | On a sunny slope in the village |
| Number of guests | Max. 13 in 2 holiday flats (Steinbrecherstube 2, Elbschifferhaus 11 guests) |
| Completed | 1657, renovation 2021 |
| Design | Leonhard Satlow, Ohorn |
| Published | Salon Magazine (Edition #38, February 2024) |
| Architecture | Listed building - old, Old & new |
| Accomodation | Holiday home |
| Criteria | 8+ (house/apartment), Family, Garden, Lake/river, Mountains, Sauna, EV-charging station, No car needed |
Availability calendar
The calendar shows the current availability of the accommodation. On days with a white background, the accommodation is still fully available. If an accommodation has more than one rentable unit, days with free capacities are shown with a light grey background. On days with a dark grey background, the accommodation is not available.
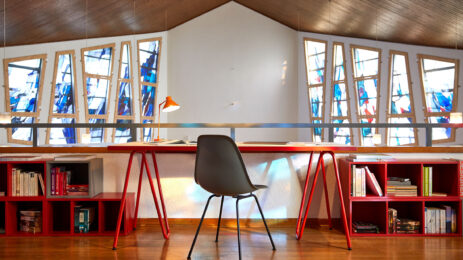
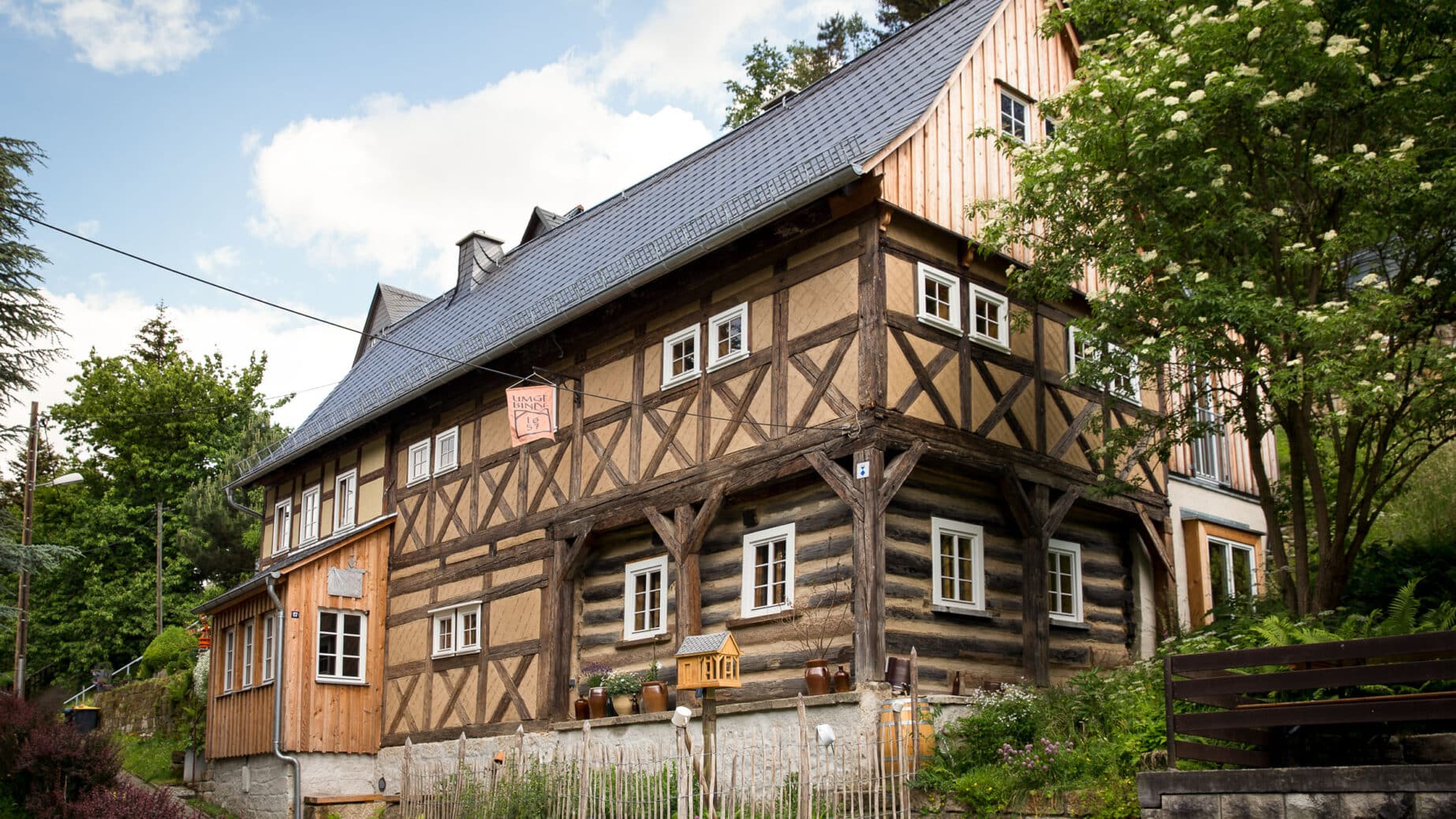
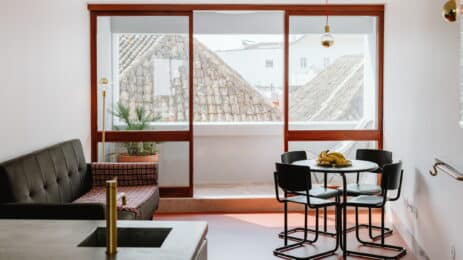
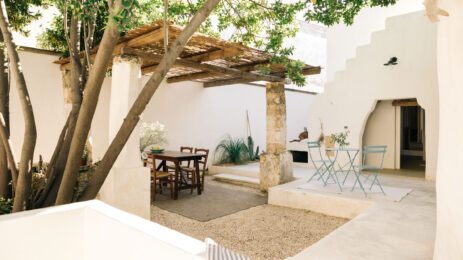
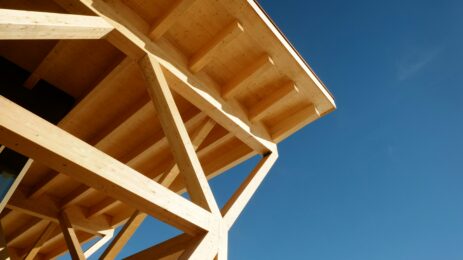
One Comment
Gastfreundschaft auf höchstem Niveau.
Ankommen, Staunen, Wohlfühlen!
Die perfekte und außergewöhnlich umfangreiche Ausstattung, die liebevolle und durchdachte Einrichtung, die aufmerksame und herzliche Kommunikation mit dem Vermieter per Mail und Telefon sowie natürlich die Aura dieses über 350 Jahre alten großartig und aufwändig restaurierten Hauses haben uns restlos begeistert.
Eine der schönsten Bewertungen die wir als Vermieter eines Ferienhauses auf der Insel Rügen je bekommen haben, möchten wir hier in etwas abgewandelter Form weitergeben, weil wir es einfach nicht besser ausdrücken könnten:
Wahre, aufrichtige, von Herzen kommende Gastfreundschaft drückt sich dadurch aus, dass Gäste in einem fremden Haus das Gefühl haben, engste Freundinnen oder Freunde hätten ihnen ihr Haus überlassen. Eben so haben wir uns im Umgebindehaus gefühlt. Das ist besonders, das ist bemerkenswert! Vielen Dank!