A wooden rock, an oversized roof or a barn after all? Situated on the hillside of Weiler, a small, tranquil village just 20 minutes from Bregenz and Lake Constance, the holiday home blends into the charming landscape with its traditional houses and farms in a way that is both unusual and perfectly natural. The enriching diversity of the four-country region served as inspiration, ranging from the varied nature, mountains and waters to the architecture and culture.
From the outside, a huge pointed roof with façades that are inclined at different angles opens up unusual spatial structures on the inside, which flow into large glass façades at both ends and fill the house with natural light. At the same time, the combination of wood, concrete and glass creates a seamless connection between the interior and exterior areas. Every detail has been carefully thought through and realised to create a harmonious unity between the surroundings and the architecture, which repeatedly evokes alpine associations.
The holiday home adapts to the topography of the slope over two floors and three terraces and offers space for a total of six people. On the ground floor are two of the double bedrooms, each with its own terrace area, a shower room with infrared sauna and a utility room. The third bedroom with en suite bathroom and free-standing bathtub with panoramic mountain views is located on the upper floor and leads beyond the staircase into the spacious living area with open-plan kitchen, dining table and panoramic lounge with fireplace. Here, too, the living area opens out onto a sun terrace with wonderful views of the Swiss mountains. The furniture is likewise kept simple and the colours match the natural surroundings and their blooming highlights. Minimalism in a very special shape with plenty of feel-good atmosphere.
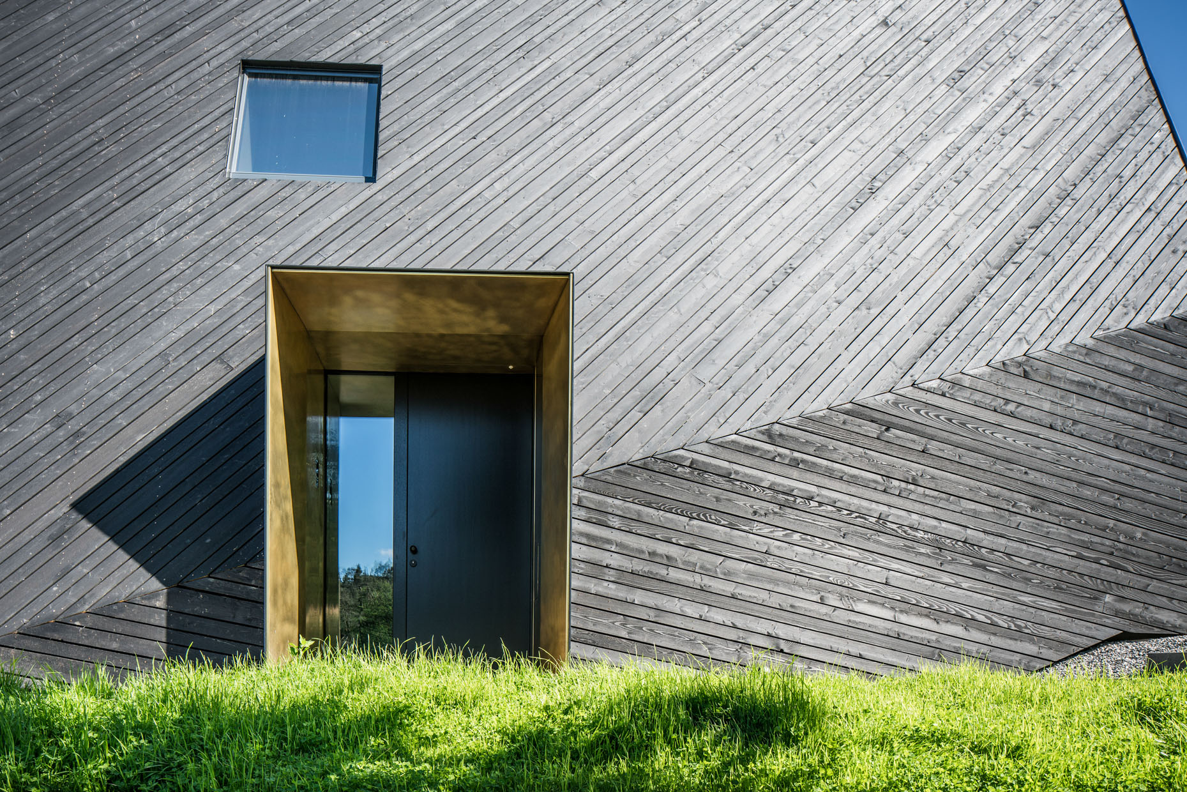
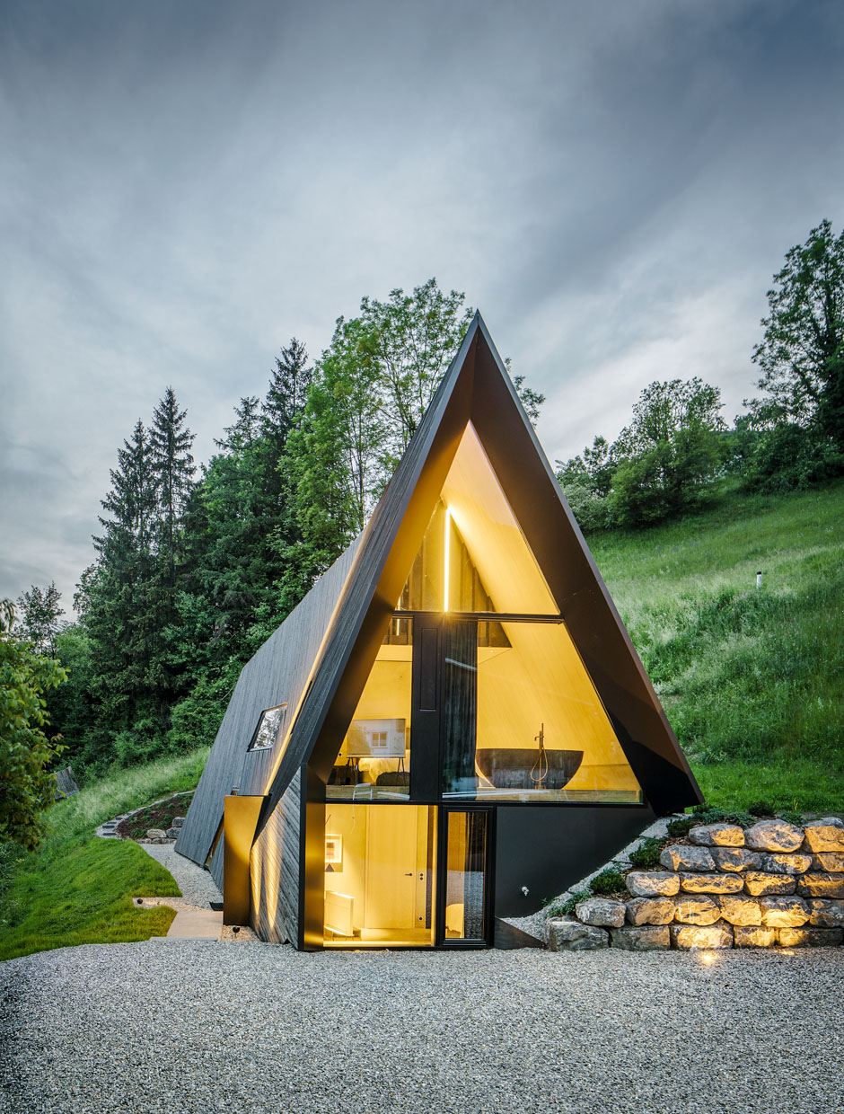
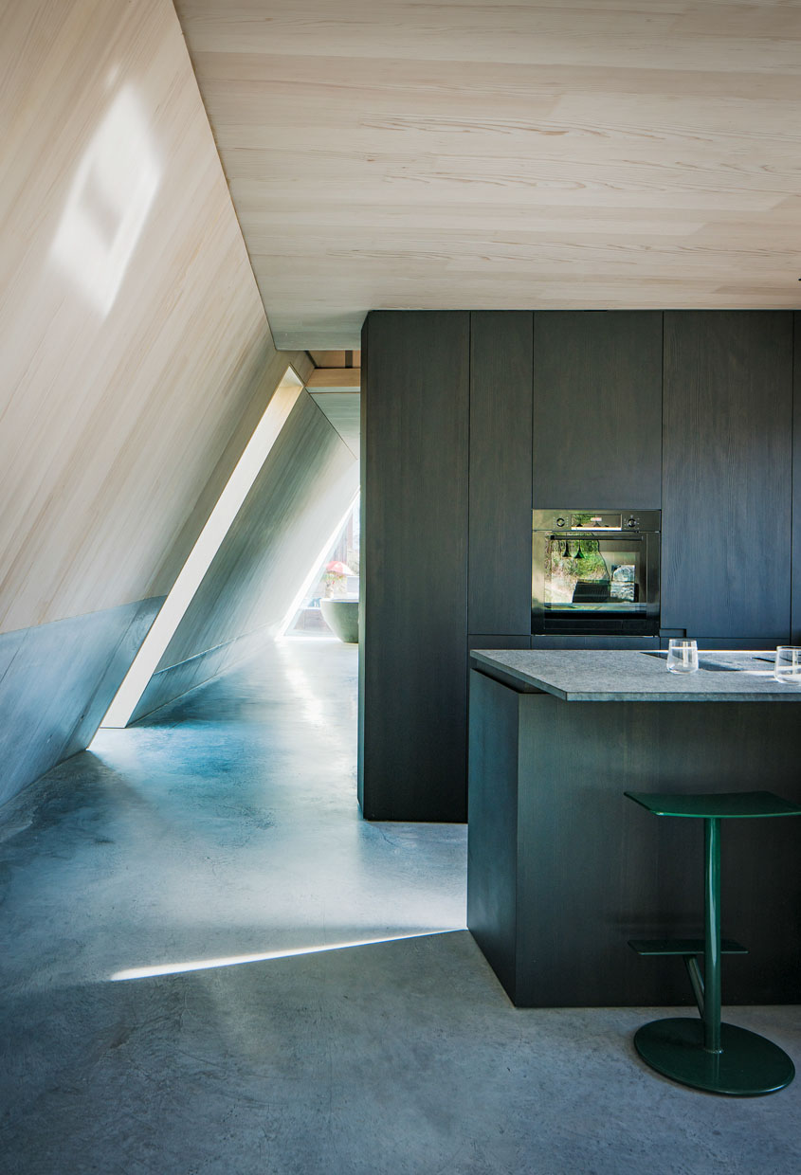
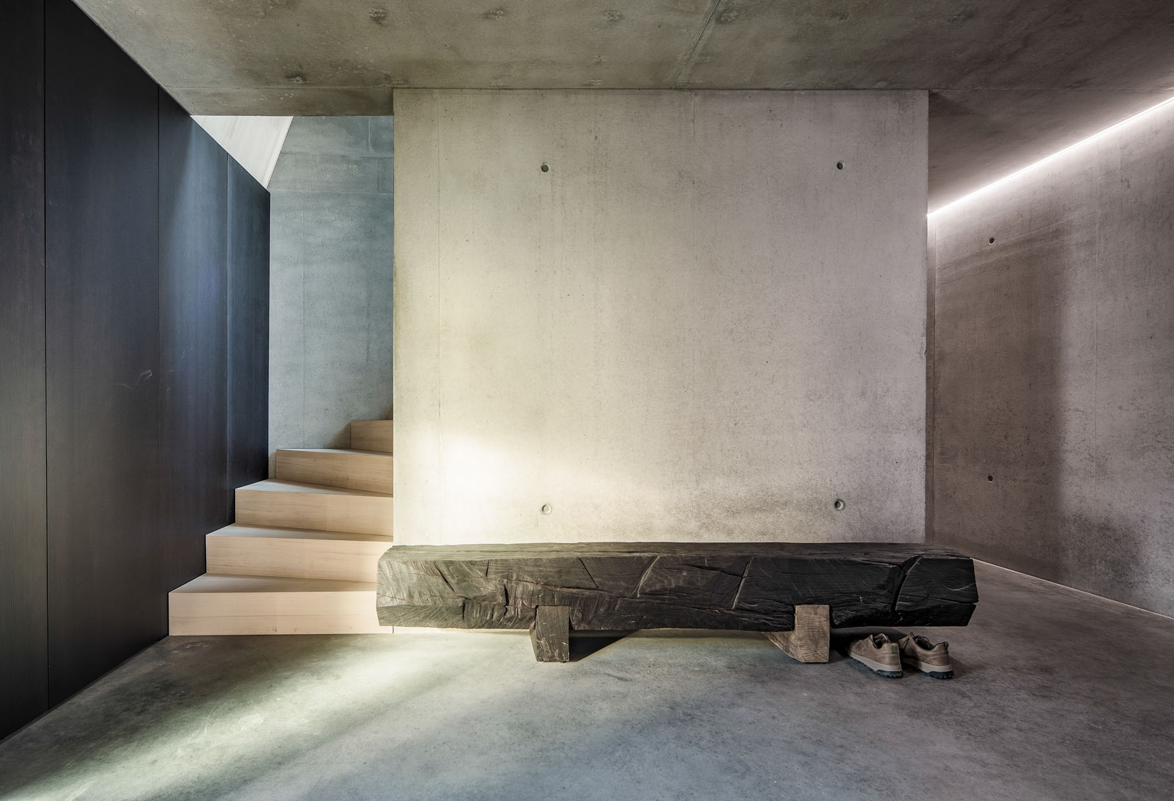
What to do
Hiking, e.g. on the local mountain Hohe Kugel, or walks through the region's vineyards, cycling, swimming and water sports on Lake Constance, skiing, cross-country skiing, tobogganing and ice skating in winter, mini golf and tennis, exciting architecture, numerous museums and exhibitions as well as cultural festivals in Bregenz, Dornbirn, Hohenems and Feldkirch, regional cuisine and wine tastings
Why we like this house
A literally quirky house in beautiful natural surroundings that opens up unusual perspectives for its guests.
This house is great for
Architecture lovers, hikers and those longing for relaxation
Sustainability
Regional energy supply, e-charging station at the house, public transport: by train to Klaus, then continue by bus to Weiler
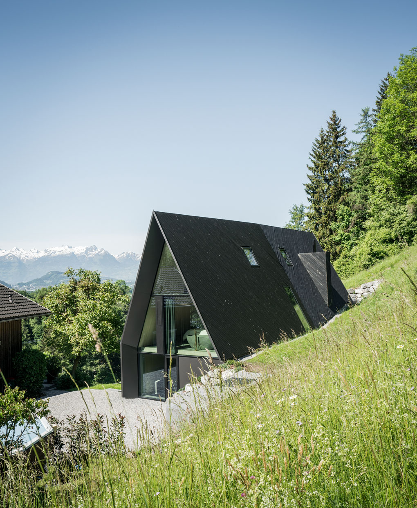
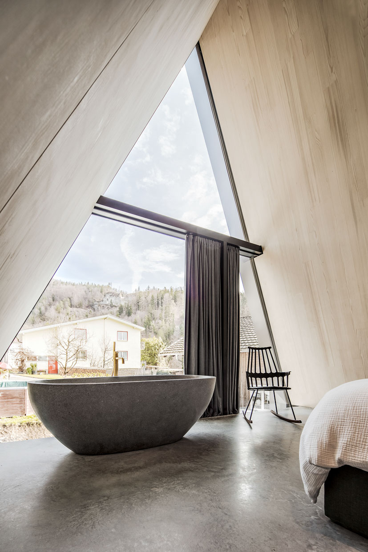
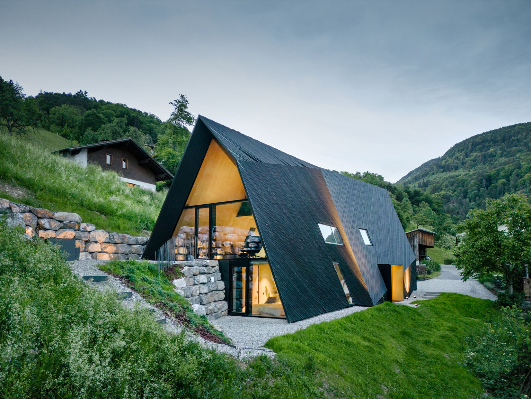
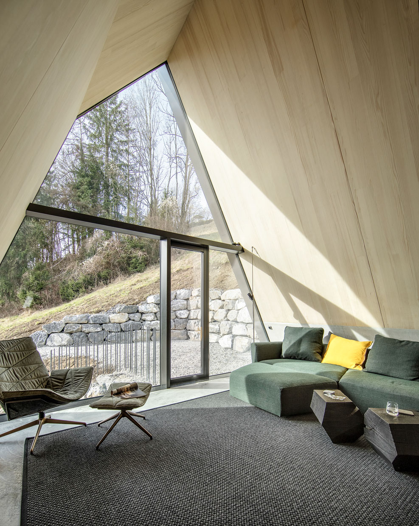
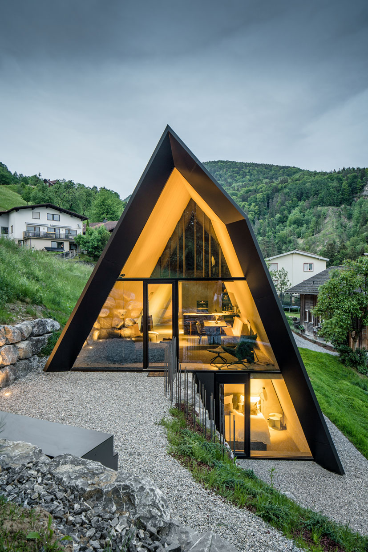
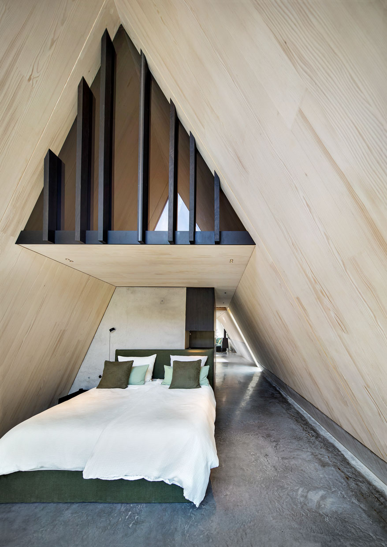
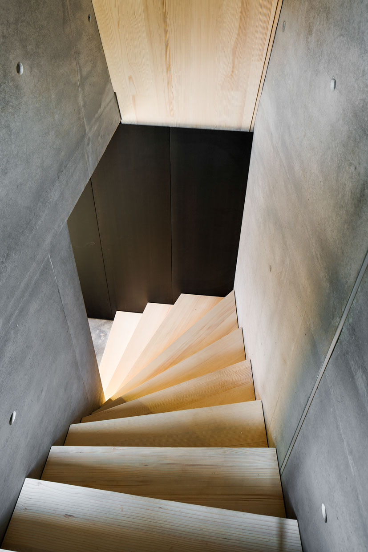
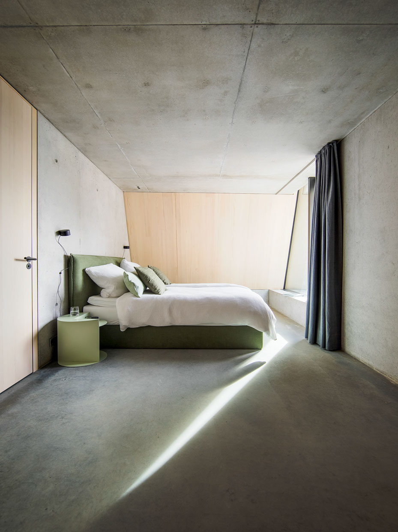
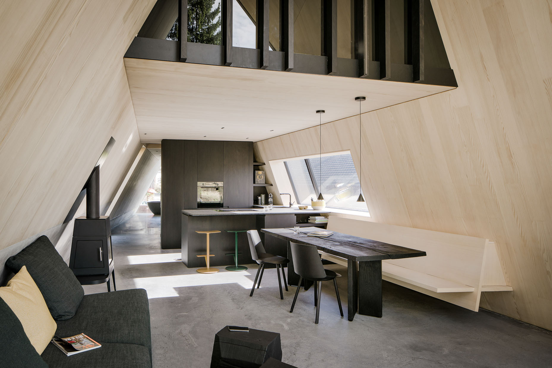
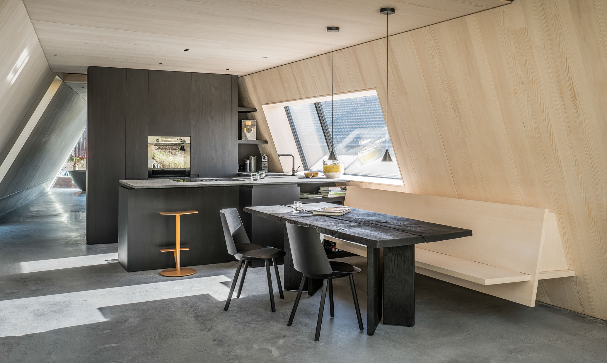
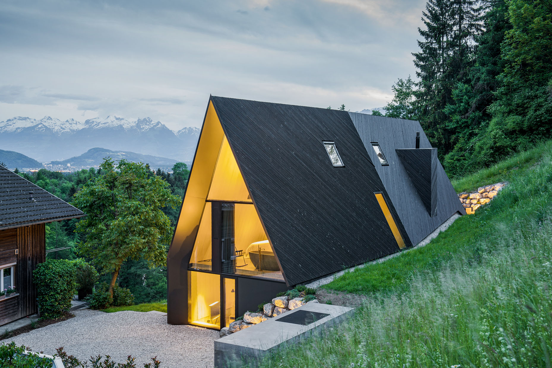
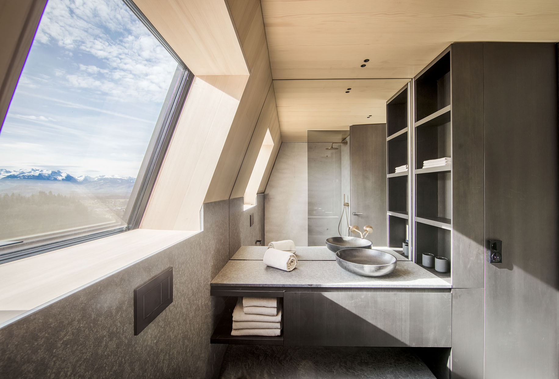
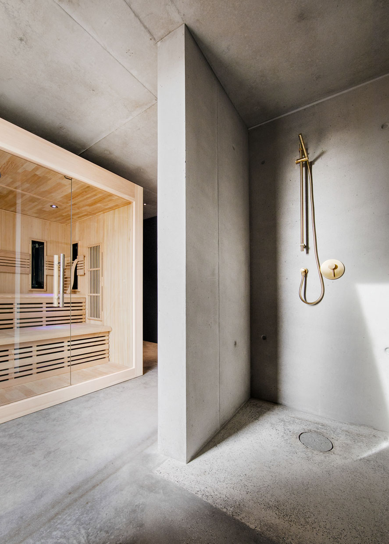
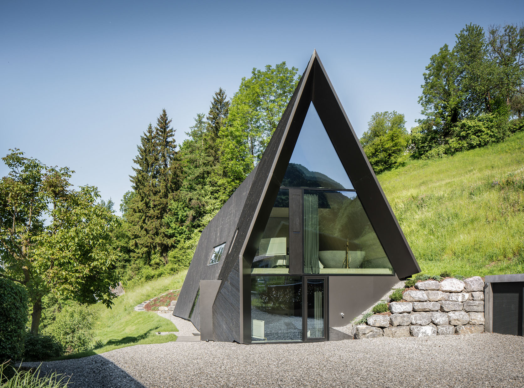
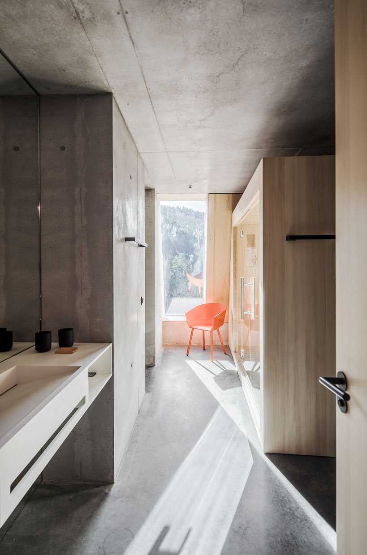
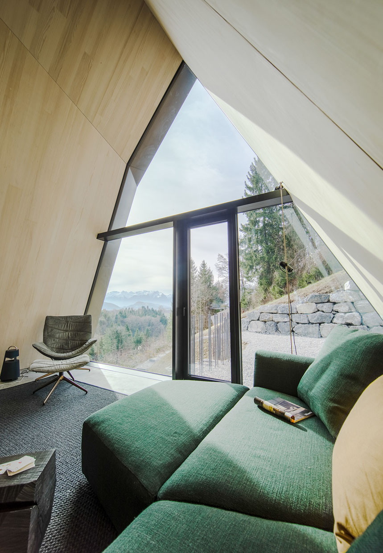
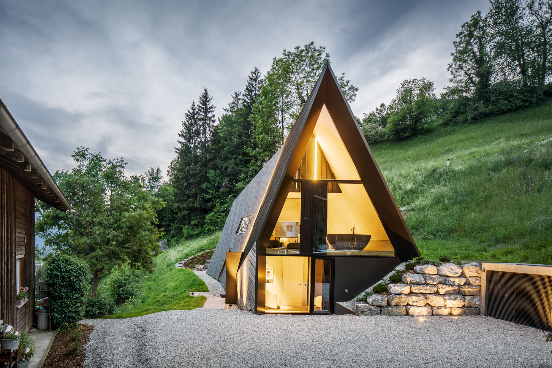
Details
| Region | AT – Austria, Vorarlberg, Weiler |
| Name | VA House |
| Scenery | On a hillside on the edge of the village, surrounded by greenery but only 20 minutes from Bregenz and Lake Constance |
| Number of guests | Max. 6 in 3 double rooms |
| Completed | 2024 |
| Design | Sebastian Büscher, Gütersloh |
| Architecture | Modern |
| Accomodation | House |
| Criteria | 1-6 (house/apartment), Family, Garden, Hiking, Lake/river, Mountains, Skiing, Wine, EV-charging station, No car needed |
Availability calendar
The calendar shows the current availability of the accommodation. On days with white background the accommodation is still available. On days with dark gray background the accommodation is not available.


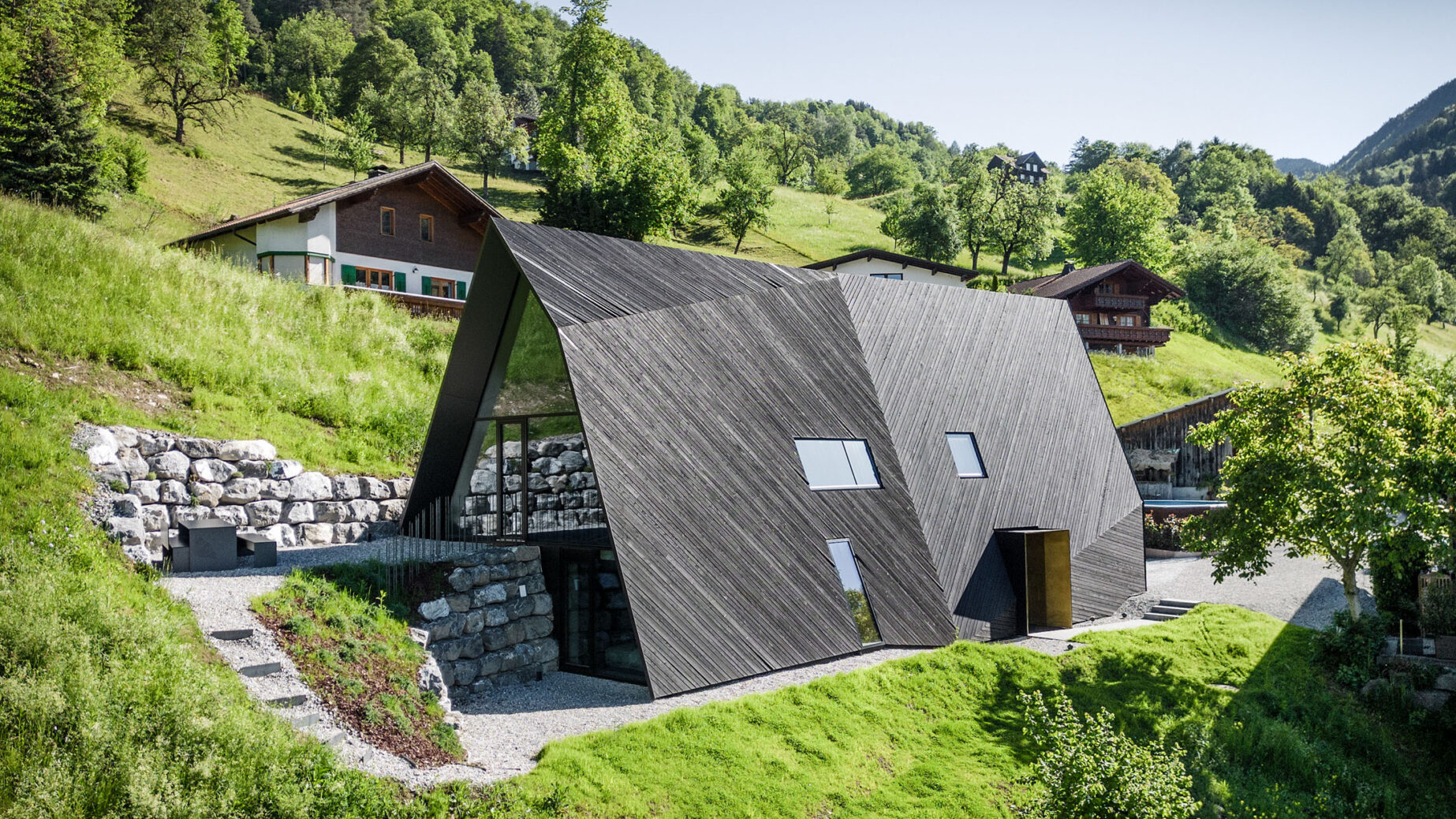



0 Comments