A holiday with a sea view – wonderful! Who doesn’t dream of that? But if the holiday apartment is located on the 13th floor of a high-rise building from the 1970s or is optimised for four people in an area of 35 square metres, does that still correspond to what we would like from our holidays today? And can good architecture make up for the lack of contemporary comfort? Holiday guests at the Burgtiefe holiday complex rarely realise that they are staying in an architectural work of art. How could they: There is no sign indicating that this is the design of one of the most important architects of the 20th century. For a long time, the relevant authorities on Fehmarn also failed to appreciate the architectural heritage. Over the years, parts were demolished, and new, unsophisticated buildings were added. Since 2004 the entire ensemble has been heritage-listed.
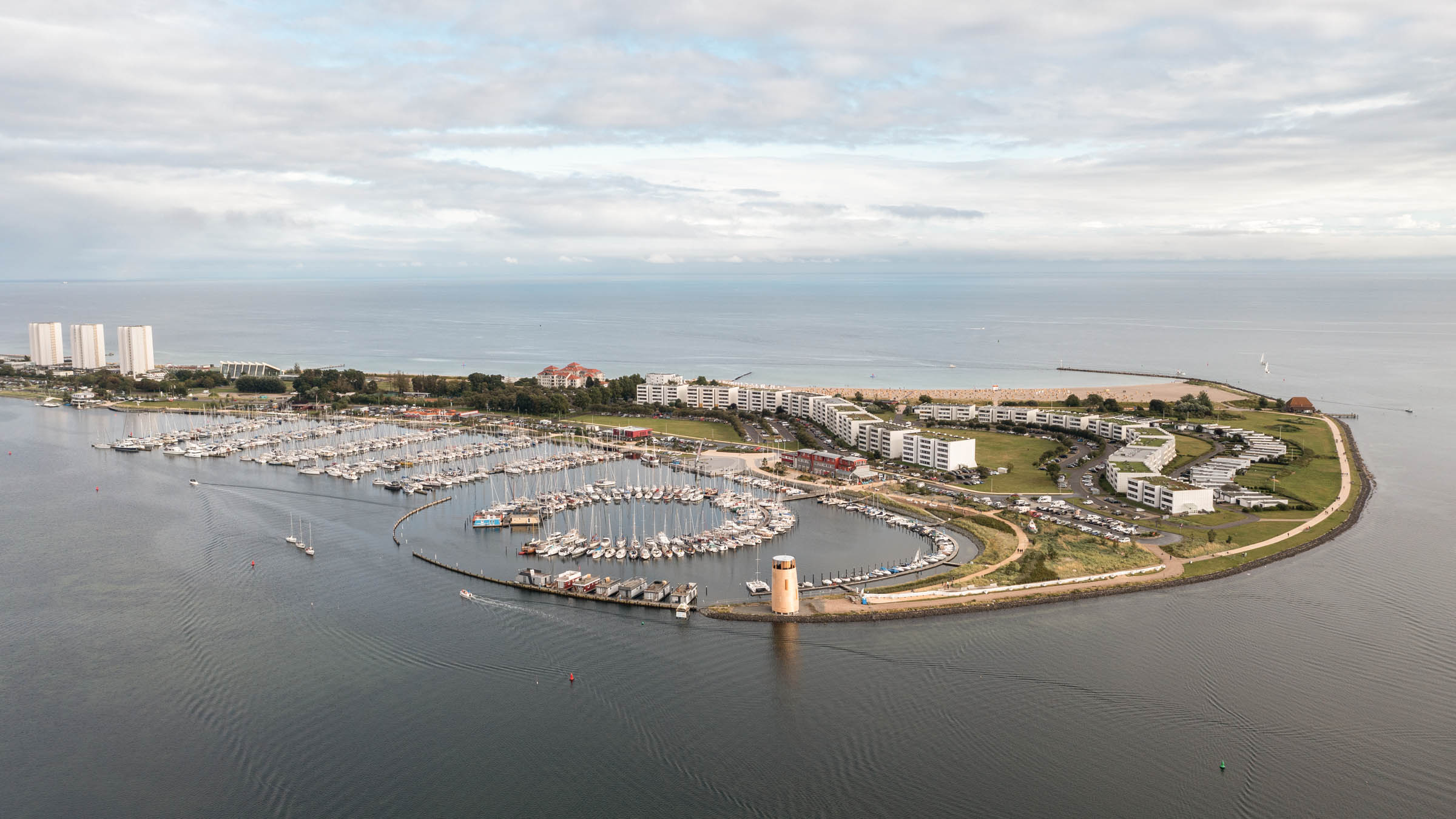
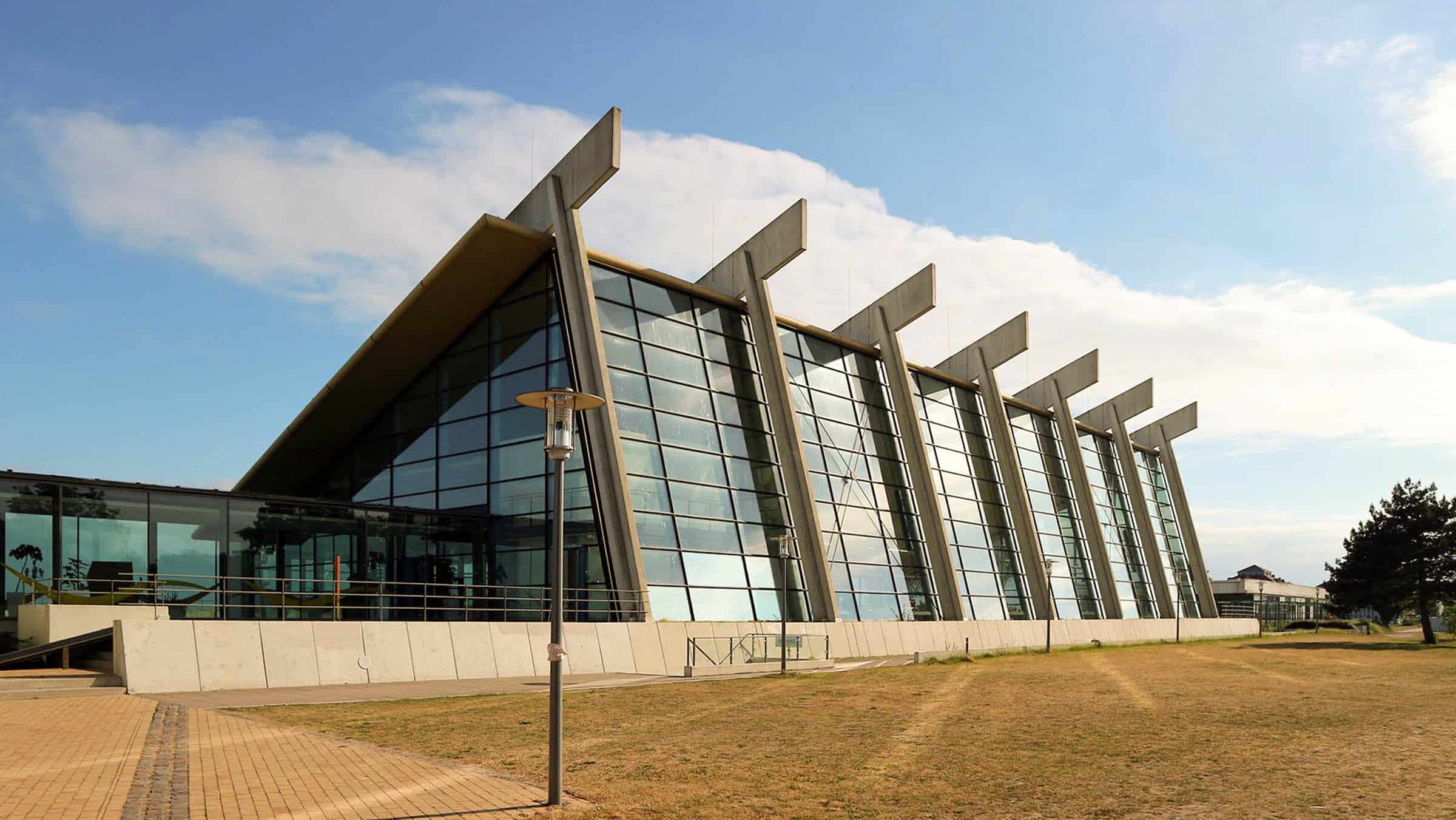
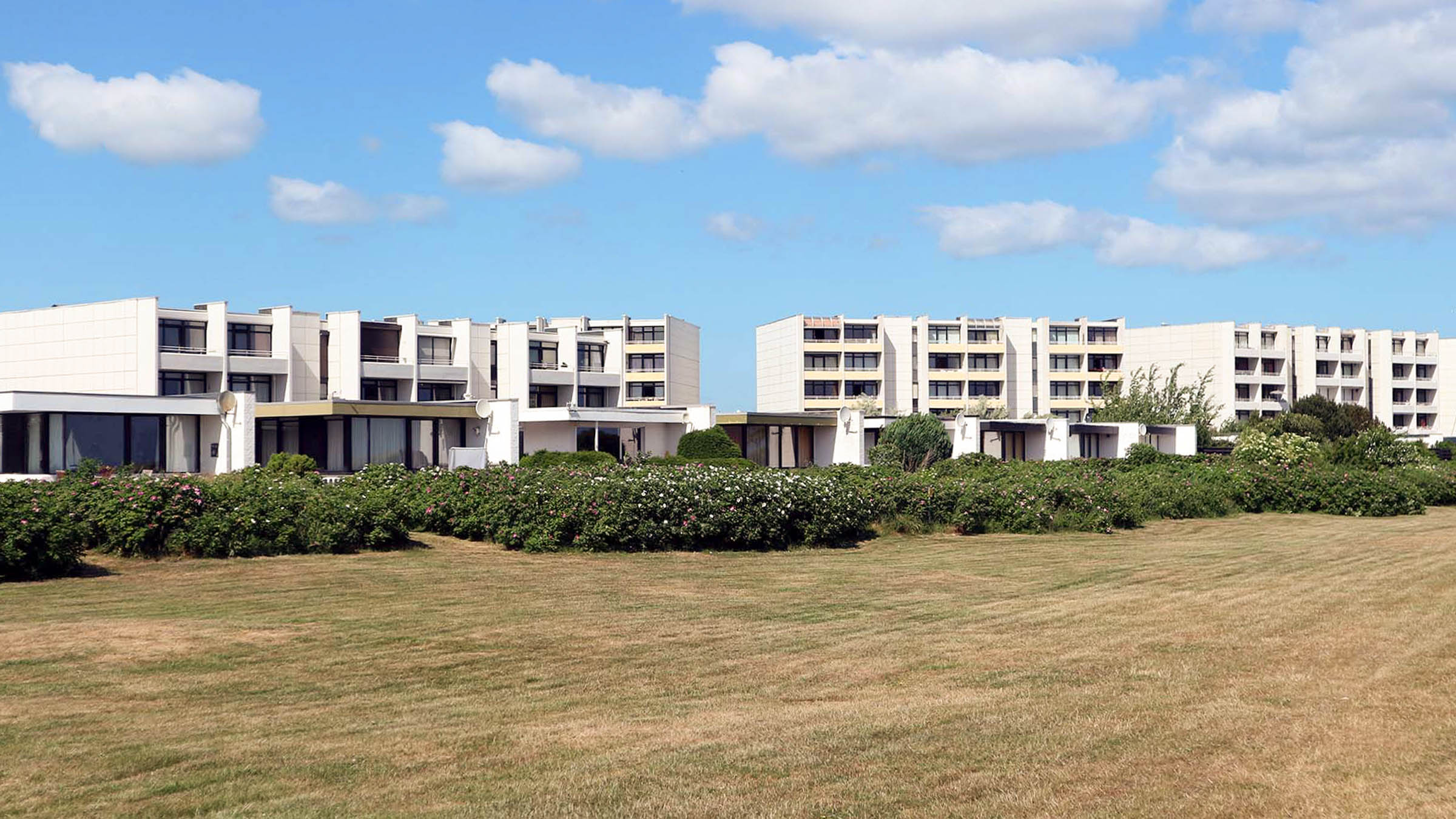
The idea of a holiday home complex coincided with the boom period of tourism in the 1960s. Many Baltic resorts increased the number of beds they offered by building large holiday housing complexes. With the construction of the Fehmarnsund Bridge, which opened in 1963, Fehmarn also entered a new era. In a competition of urban planning ideas for a holiday complex on the southern beach under the direction of the German architect Egon Eiermann, the winning design was that of Arne Jacobsen and Otto Weitling. Their concept: respect for the landscape and careful intervention. In addition to the apartment buildings, bungalows and three high-rise buildings, communal elements were planned: das Haus des Gastes [Guest House], das Kurmittelhaus [Therapeutic Spa Centre] and a seawater wave pool.
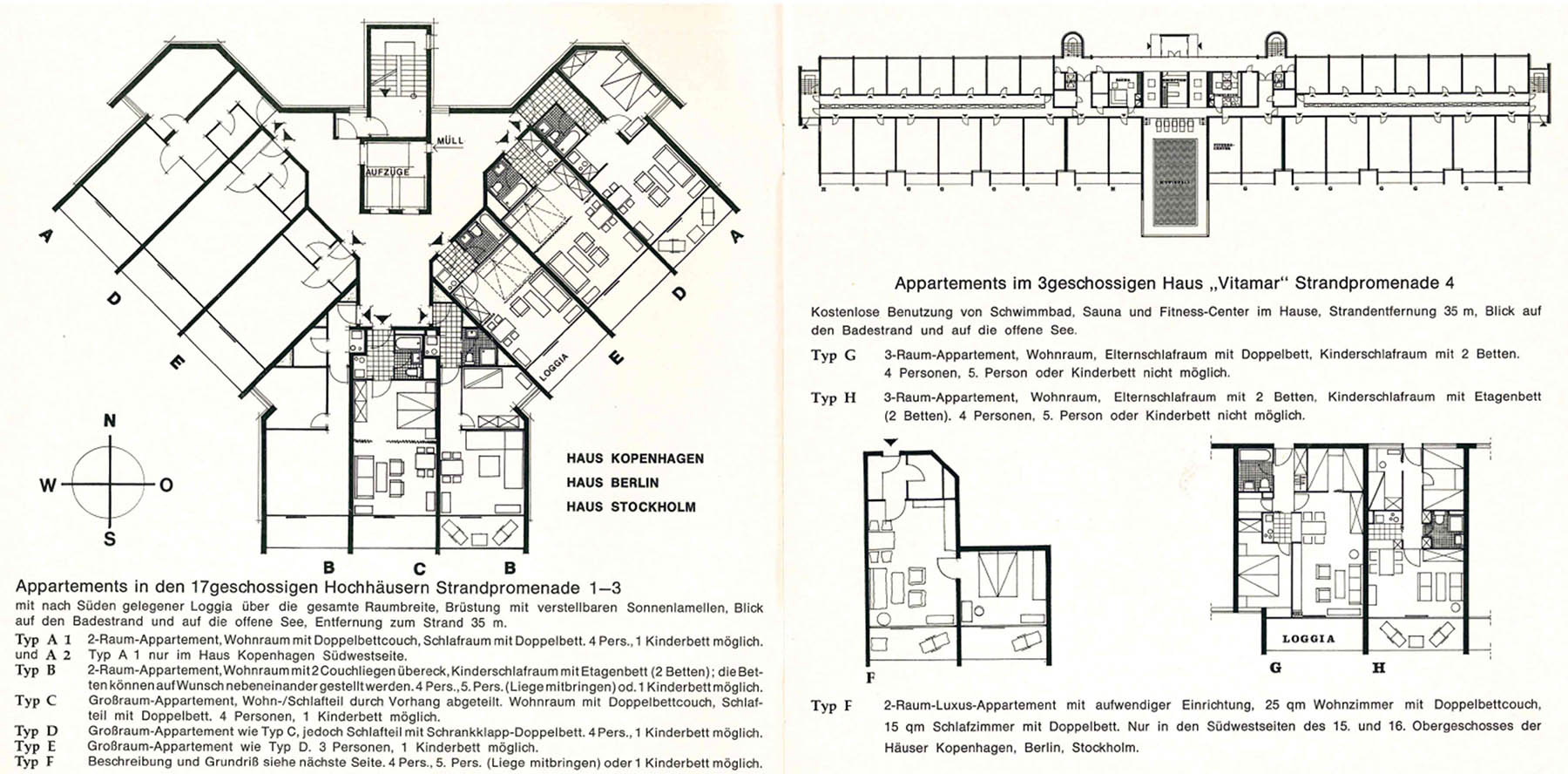
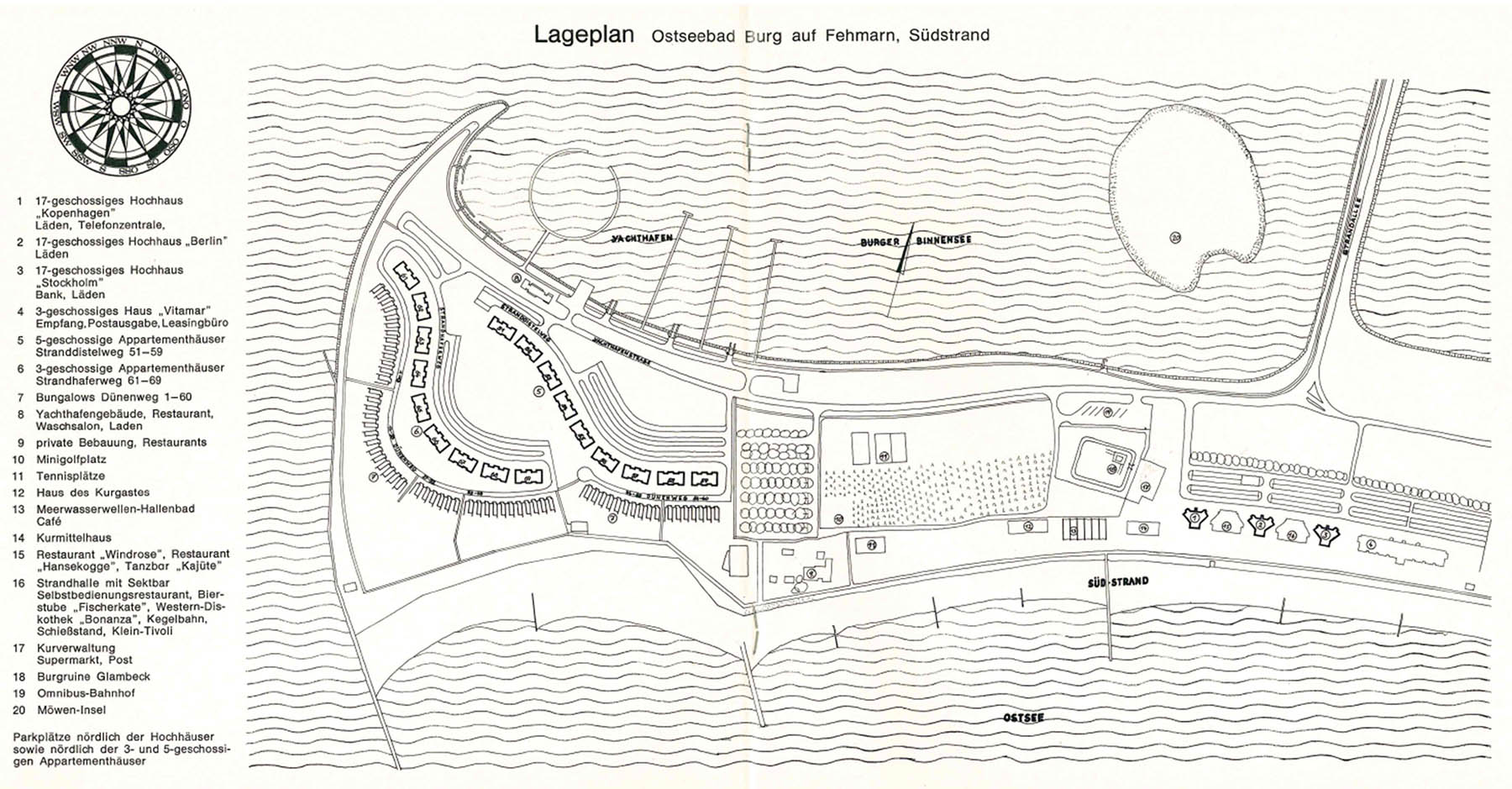
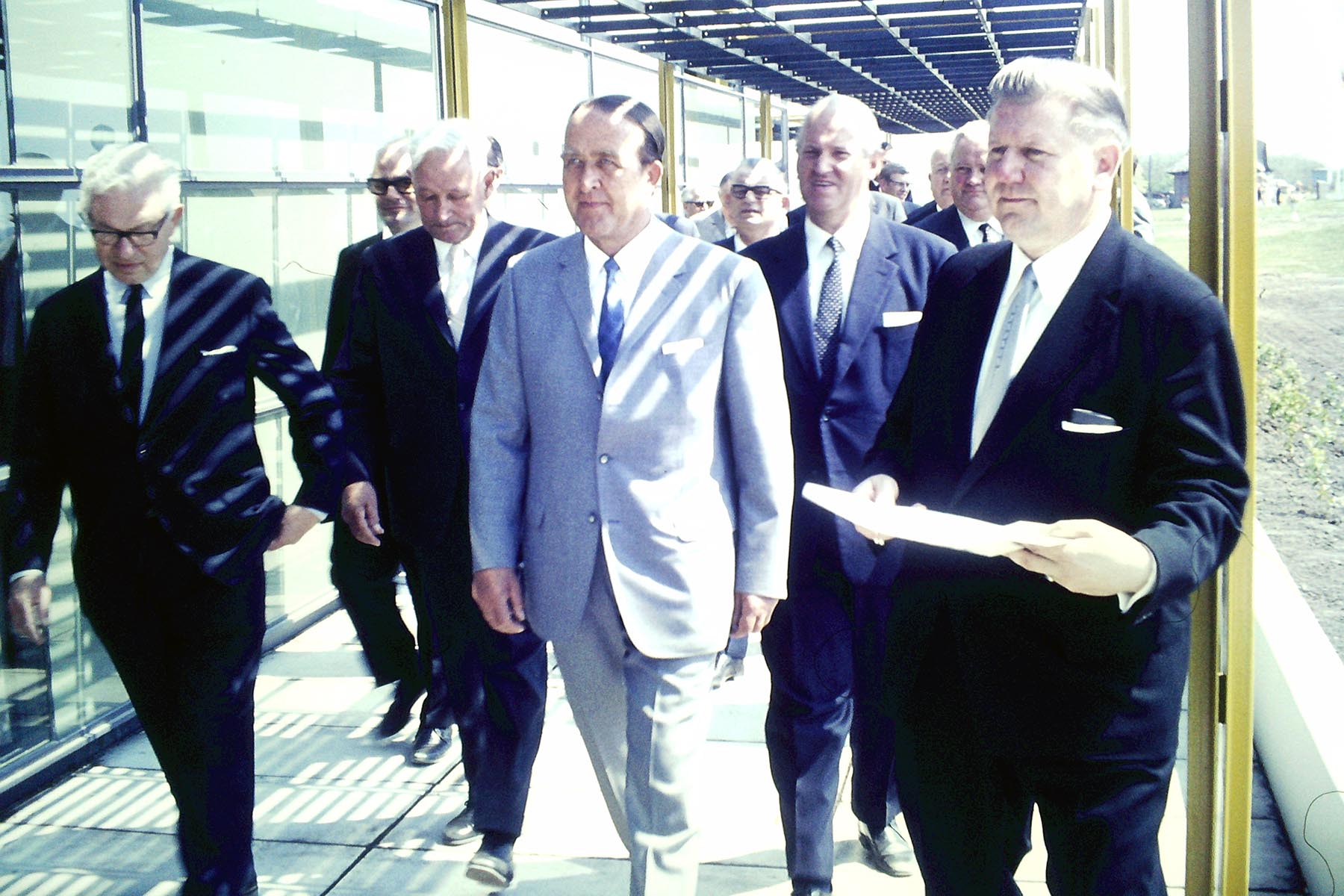
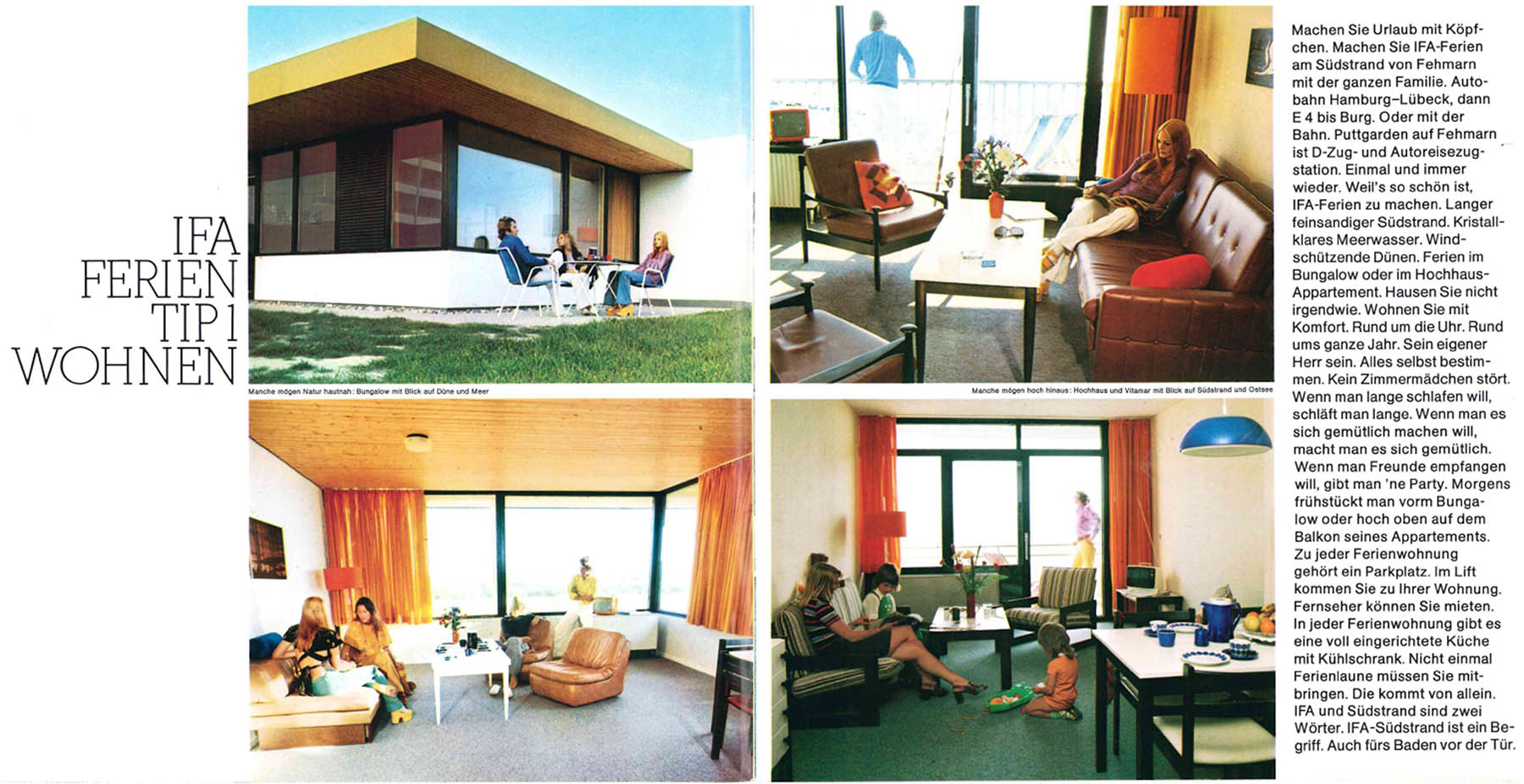
The architects planned the complex as an open conglomerate of individual buildings. Everything was meant to look as if it had been randomly dropped into the landscape. The sober and functional architecture was softened by organic shapes. The apartments, which were reduced to a minimum, all had a sea view. Originally, no high-rise buildings were planned, but instead three Y-shaped buildings with only four storeys. But the clients wanted more, maximum occupancy was the goal. Consequently, the three high-rise buildings became the symbol of Burgtiefe, already visible from afar. The residents of Fehmarn still think they are completely out of place, says Jan Dimog, himself a native of the island. Together with Hendrik Bohle, Dimog is the curator of the exhibition “Gesamtkunstwerke – Architektur von Arne Jacobsen und Otto Weitling in Deutschland” [Complete works – The Architecture of Arne Jacobsen and Otto Weitling in Germany], which can be seen in the Haus des Gastes until 28 August 2022. Seven of the eight building projects that the Danish architect duo planned in Germany in the 1960s and 1970s are on display there.
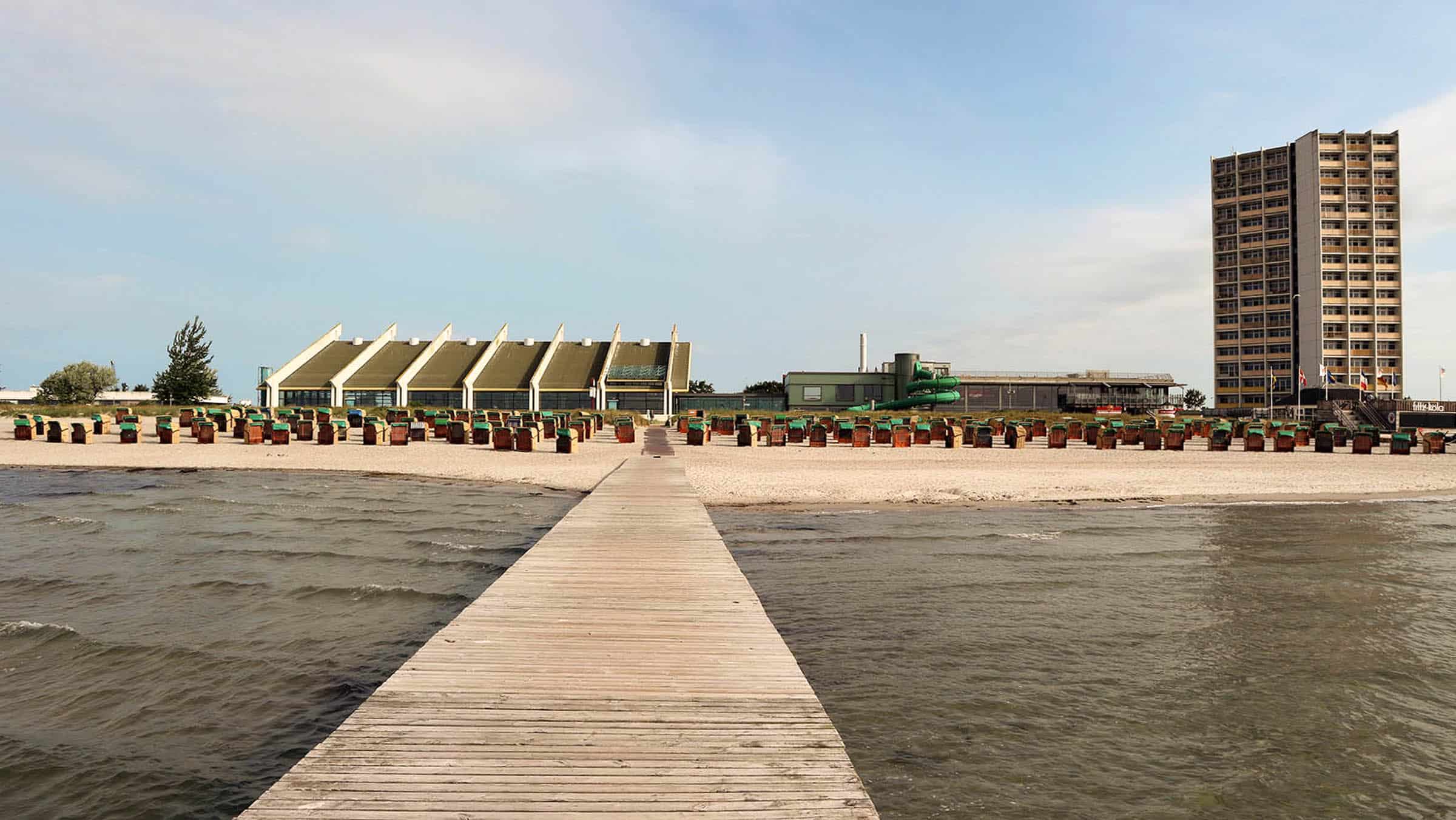
The Haus des Gastes first had to be made suitable for the opening of the exhibition. It has been vacant for years, and demolition was also under discussion. Renovation was urgently needed, says Jan Dimog, to make the lightness and elegance of the inconspicuous building visible and to give the entire complex a centre once more. Dimog’s enthusiasm for the architecture of the holiday complex has grown steadily through his work on the exhibition and the book accompanying it. The value of the architectural heritage could be felt on site, which clearly distinguished Burgtiefe from other Baltic Sea resorts. You get the best Arne Jacobsen feeling in the bungalows, he adds. The living spaces, which are fully glazed on two sides, face the water and the light, and at 80 square metres are luxurious, you could say.
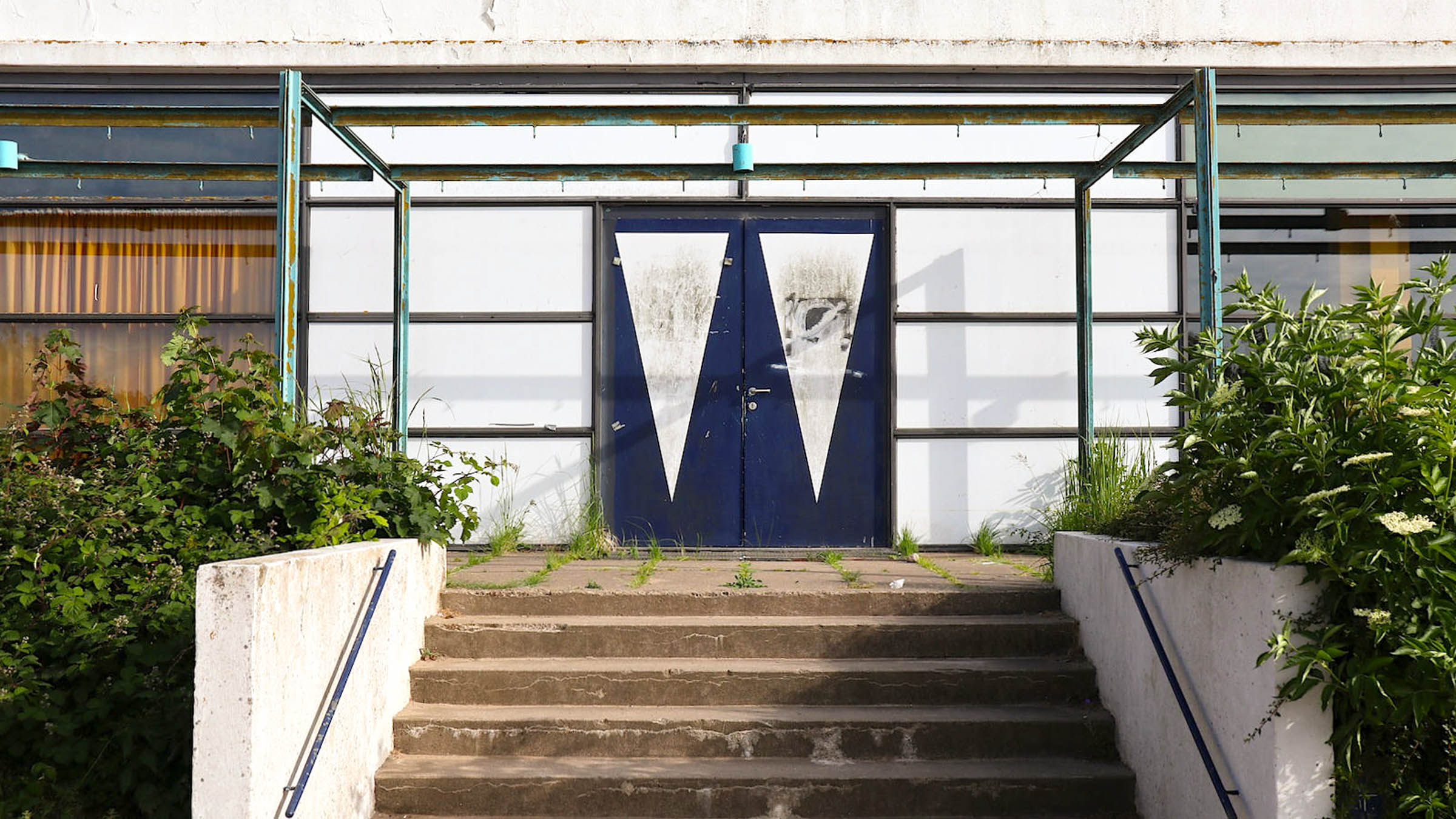
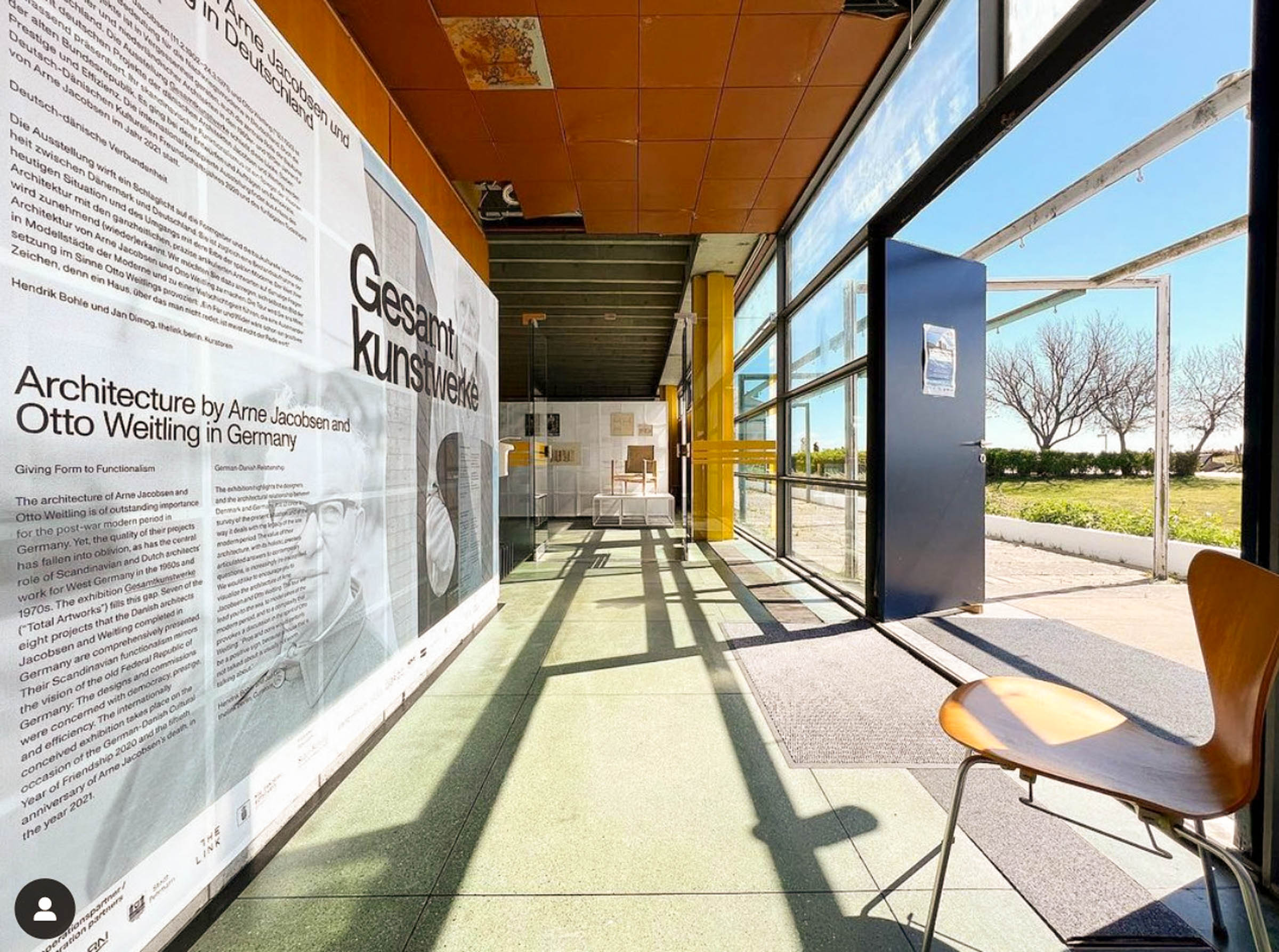
A good investment – that’s what the Hamburg couple Anke and Enno Schwan were also hoping for. In 2006 they bought their first apartment in the 5-storey apartment building at the western end. 35 square metres for up to four people plus a baby – something that sounds more like a tiny house than a comfortable holiday apartment is very popular with holidaymakers. The occupancy rate is high, and the guestbook is full of positive comments. Motivation enough for the Schwan couple to buy a second apartment. “Not a square centimetre too much and not one too little,” is how Enno Schwan enthusiastically explains the concept. In every corner you notice that the architects have planned well and that the limited space is not at the expense of living quality. For some time now, there has been a design manual for the approximately 800 privately owned apartments, the majority of which are rented out. The manual is to help and motivate people to renovate the apartments in the spirit of the original idea. However, this only applies to the façades and communal areas. Inside, the apartments are furnished according to personal taste; the famous “swans” and “ants” by Arne Jacobsen are usually nowhere to be seen. The apartments are dominated by middle-class upholstered chic in muted colours.
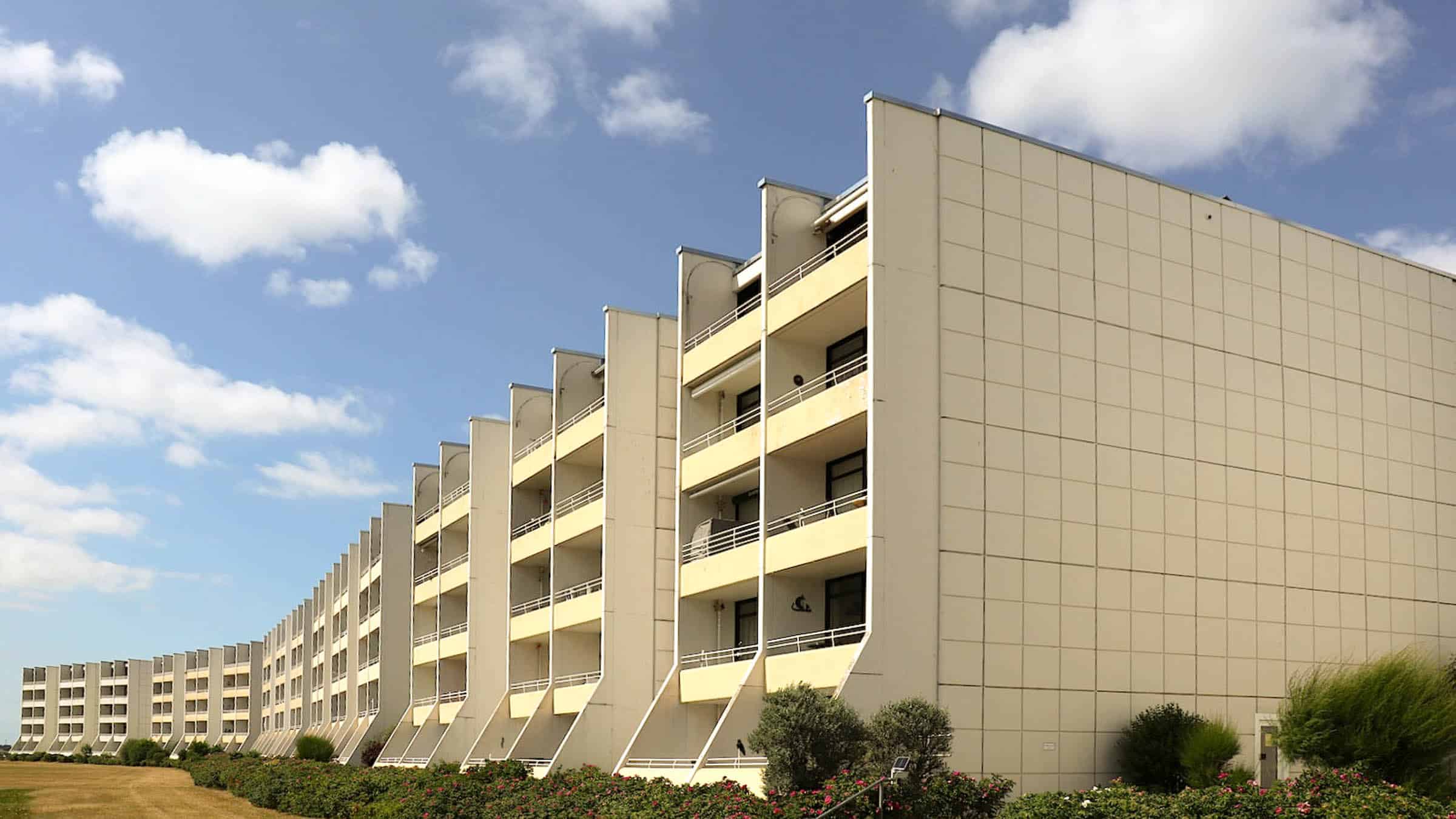
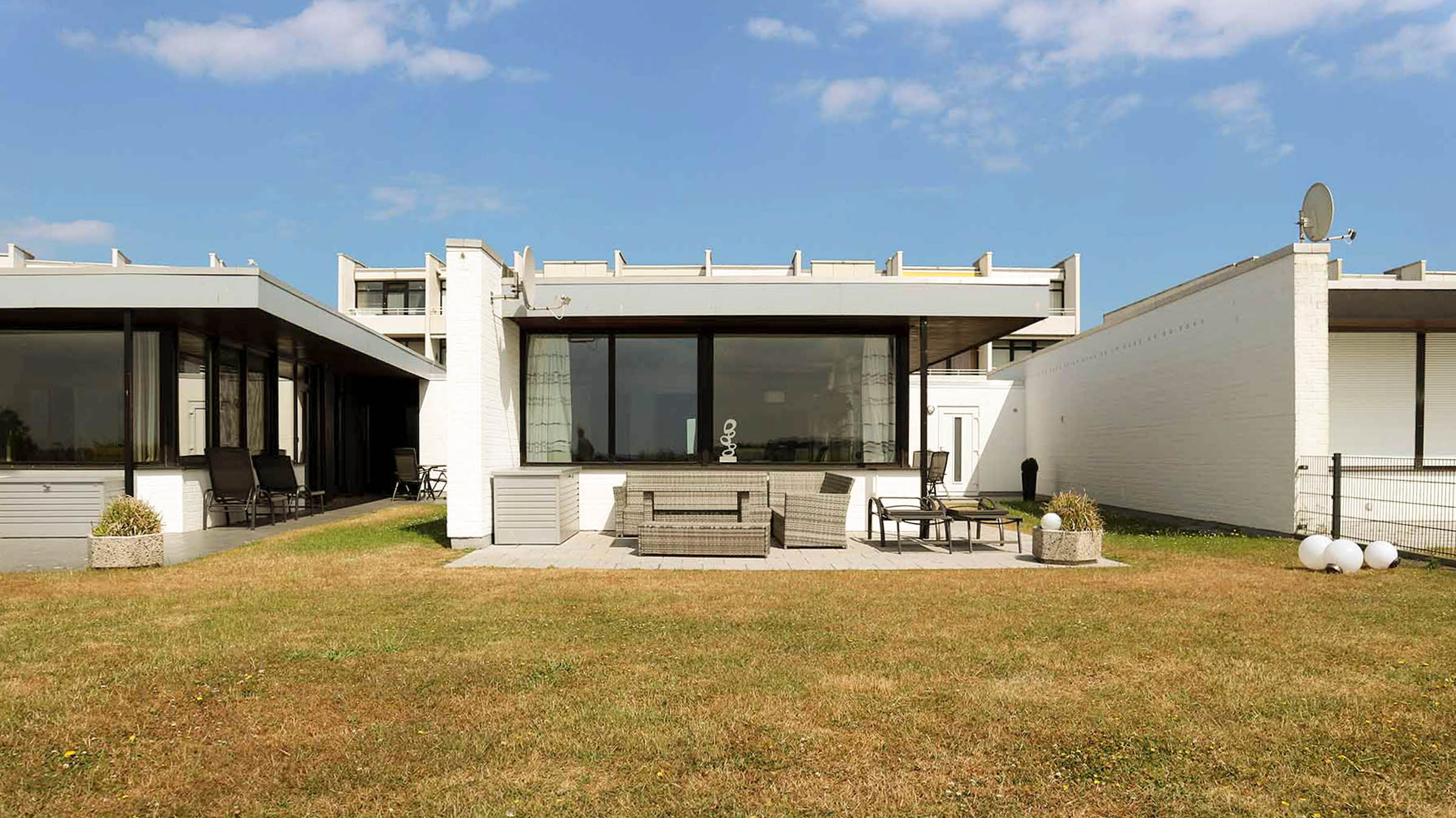
The popularity of the holiday apartments has remained unbroken for 50 years. The small apartments offer unbeatable value for money and a prime location. The apartments in the IFA high-rise hotels are also well booked. The sales prices of the apartments have skyrocketed in recent years and vacant apartments find new owners immediately. Arne Jacobsen and Otto Weitling already knew 50 years ago that a holiday with a sea view is timeless.
The touring exhibition “Gesamtkunstwerke – Architektur von Arne Jacobsen und Otto Weitling in Deutschland” can be visited at the Haus des Gastes in Burgtiefe on Fehmarn until 28.08.2022. Open daily from 11 am to 5 pm (except Monday), free admission.
Subsequently, the exhibition can be seen from 13.09. to 14.10.22 at the Zentrum Baukultur Rheinland-Pfalz in Mainz.
The book accompanying the exhibition is published by Arnoldsche Art Publishers and costs 38 Euros. “Gesamtkunstwerke – Architektur von Arne Jacobsen und Otto Weitling in Deutschland”. Hendrik Bohle and Jan Dimog (eds.).
The journalist Jan Dimog and the architect Hendrik Bohle jointly run the platform www.thelink.berlin. There they write about topics related to travel and architecture. Jan Dimog’s personal account of Burgtiefe, “Die Krone der Insel” [The Crown of the Island], is worth reading.
Accommodation tip: www.ostseenest-fehmarn.de – in the apartment Ostseenest #2, the furnishings are also reminiscent of Arne Jacobsen.
Text: Anke Frey, 2022
Many thanks to the town archives of Fehmarn, Jan Dimog and Hendrik Bohle for providing the photos.


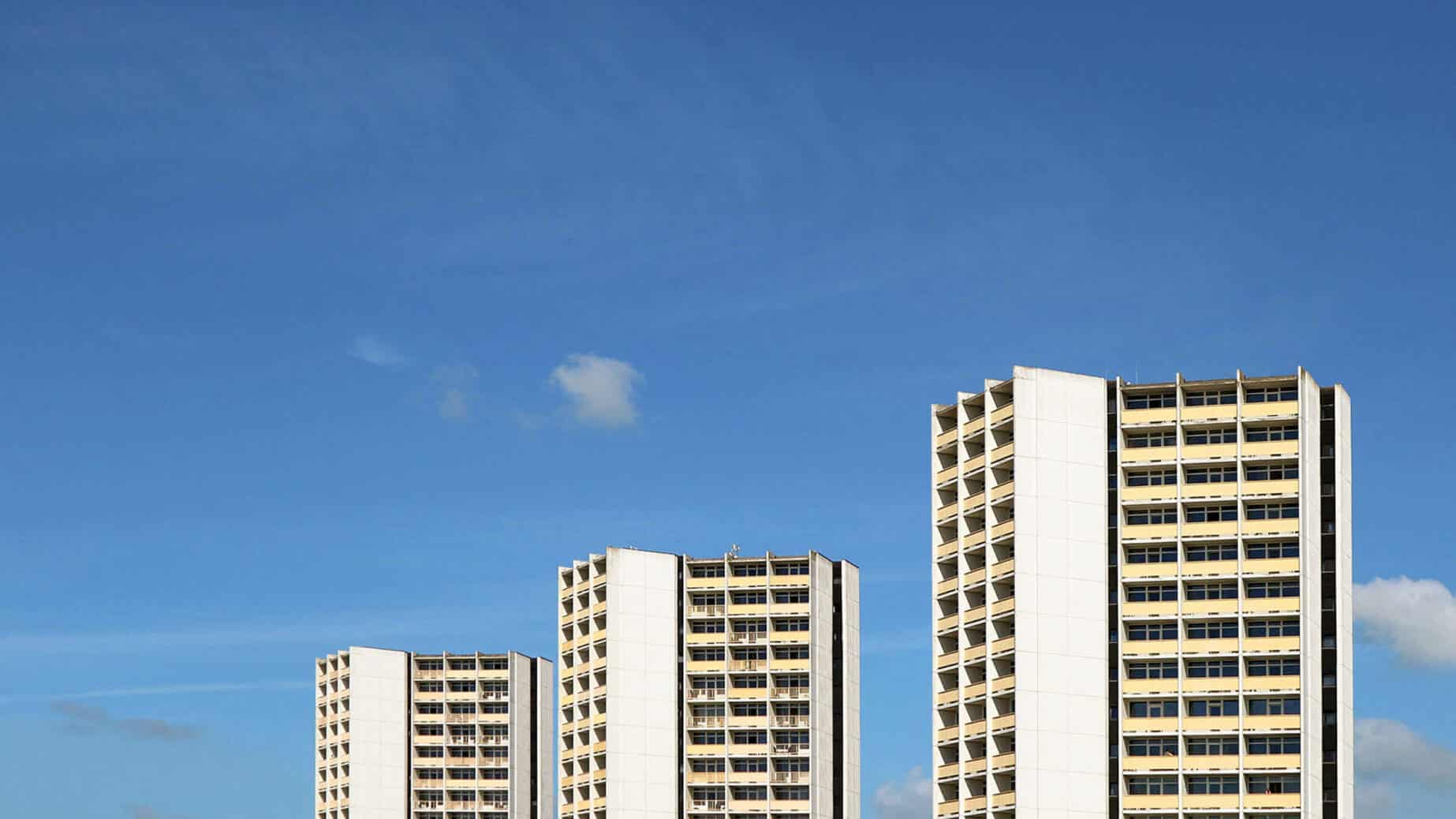



3 Comments
Wirklich sehr gute Architektur, die gehegt und gepflegt werden sollte! Wenn man einmal in den Häusern gewesen ist, erkennt man, wie klug sie geplant wurden. Zum Glück soll weiterhin kräftig in die „Arne-Jacobsen-Siedlung“ investiert werden – mit sowohl privaten wie öffentlichen Geldern…
Wirklich, wirklich hässliche Architektur ! Der dänische Architekt Arne Jacobsen wollte nach dem Bau auch nicht mehr mit seinen Arbeiten auf Fehmarn in Verbindung gebracht werden. Er war überaus wütend ueber die Bauten, die dort unter seinem Namen entstanden sind. Während der Bauphase, die Jacobsen nicht mehr begleitete, wurde der ursprüngliche Entwurf durch die Bauherren (Stadt Fehmarn) vor allem aufgrund ökonomischer Faktoren verändert. Die wesentlichen Änderungen betreffen die deutlich erhöhte Gesamtanzahl an Wohnungen sowie die drei Fernblickhäuser mit den dazugehörigen Restaurants, Cafés und Bars. Diese wurden nicht nach den Plänen von Jacobsen viergeschossig errichtet, sondern aufgrund des sich verstärkenden Tourismus aufkommen und veränderter städtebaulicher Zielsetzungen auf 17 Geschosse erweitert. Ebenso wurde von der Form einer sternförmigen Wohnsiedlung abgesehen und stattdessen jeweils neun drei- und fünfgeschossige, linienförmige Appartementkomplexe errichtet. Der Denkmalschutz ist hier ein Witz !
Wirklich tolle nordische Architektur ohne Schnörkel und mit klarer Kante