Casa da Lila in the historic old town of Silves in southern Portugal is full of surprises. Hidden behind its modest traditional façade, you will find contemporary architecture and an exquisite interior. What at first appears to be a small single-storey house, turns out to be a spacious three-level home offering spectacular views across the city and the surrounding hills.
Dating back to the 1950s, the decaying town house was almost completely rebuilt. The rooms on the garden side of all three levels open through large windows onto sun-drenched terraces. The ground floor houses the living room and kitchen as well as a multi-purpose room which can be also used as a bedroom. A staircase of polished concrete leads down to a garden-level bedroom and a terrace with plunge pool and outdoor shower. An open wooden staircase leads up to another bedroom on the upper floor. The attached lounge-terrace features a small outdoor kitchen. A great deal of thought was put into Casa da Lila’s interior design. The hand-made tiles and furnishings that include selected vintage pieces by renowned designers, the lighting design and impressive technological features: every detail has been carefully considered and artfully executed.
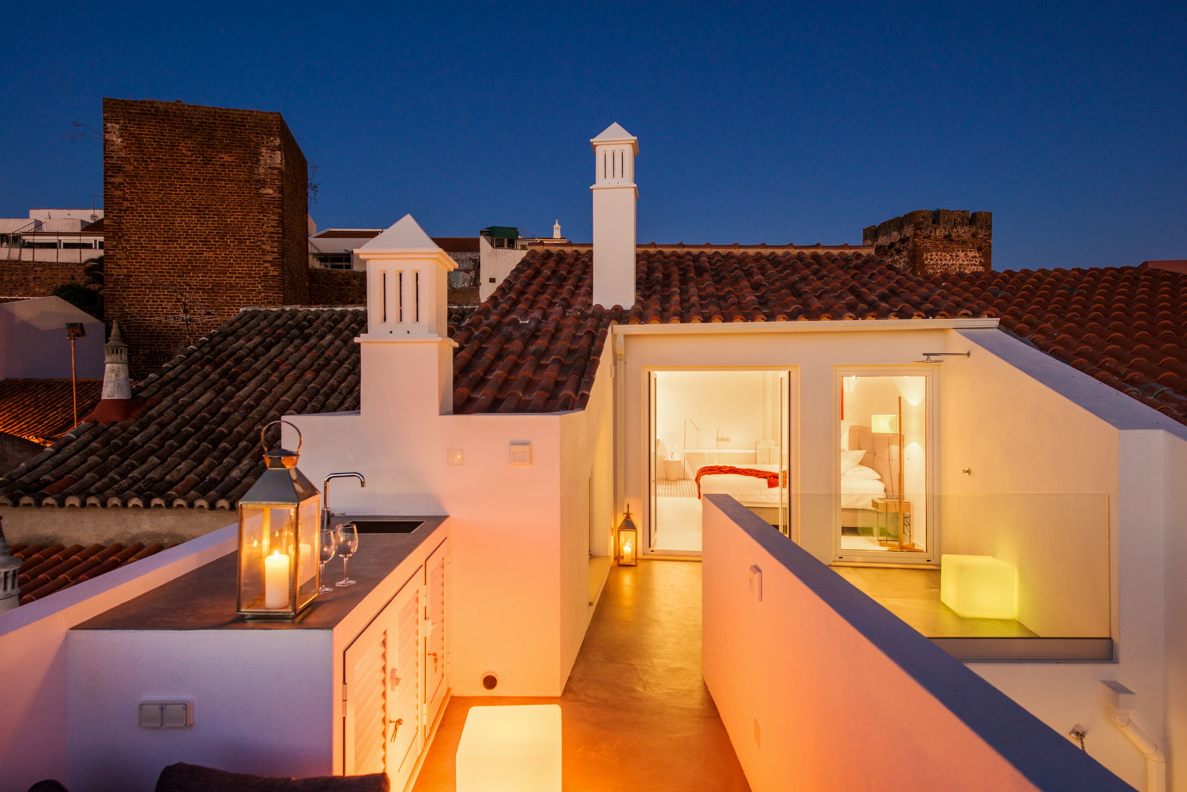
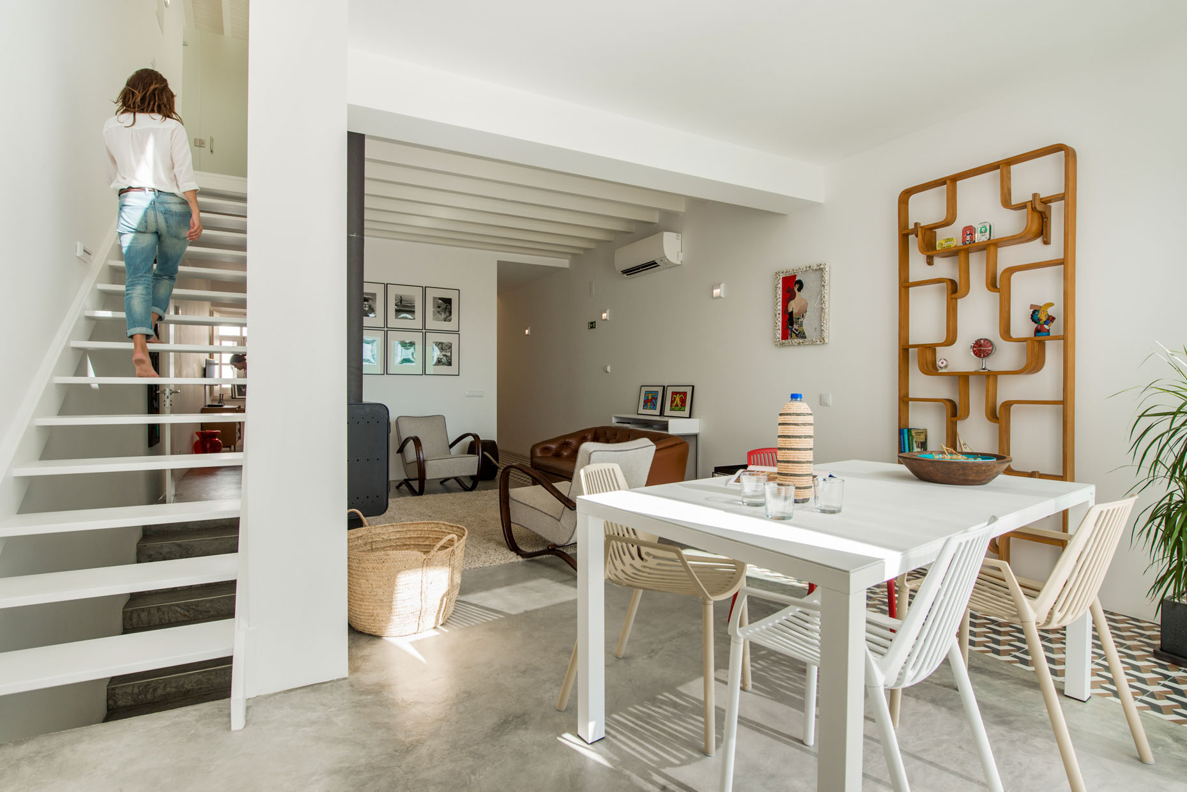
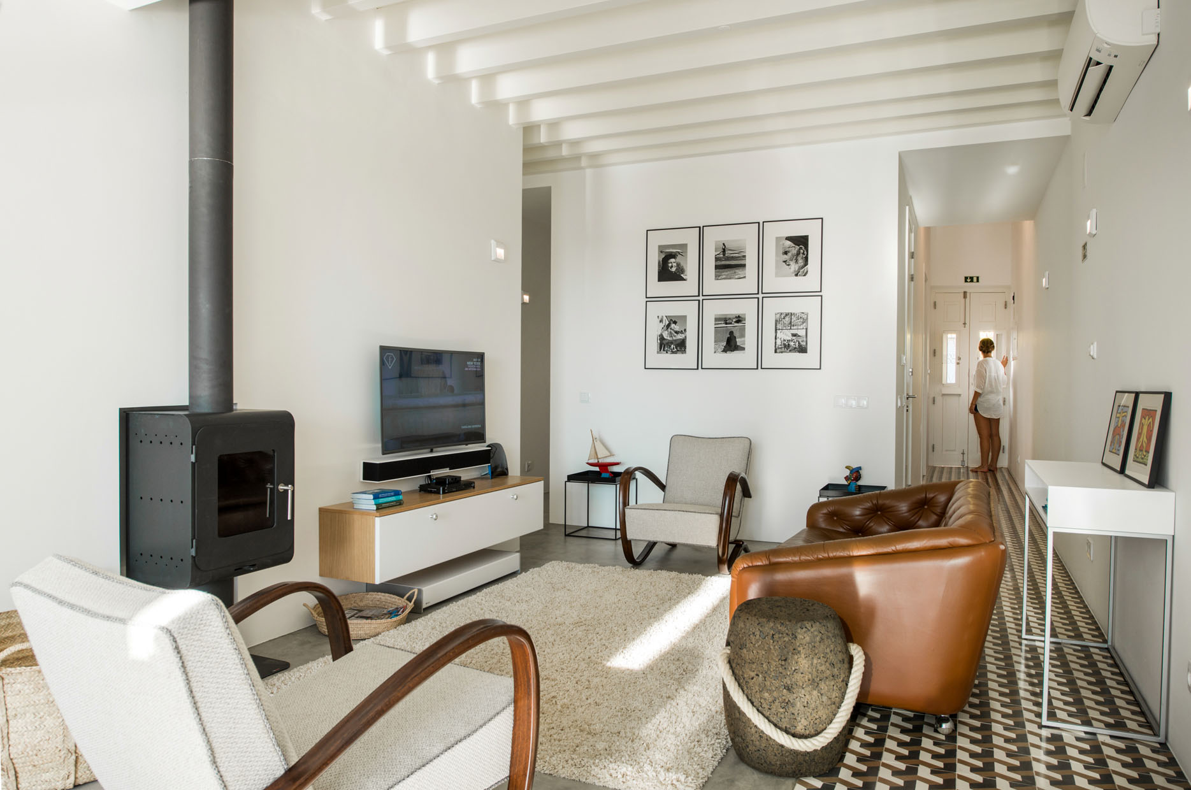
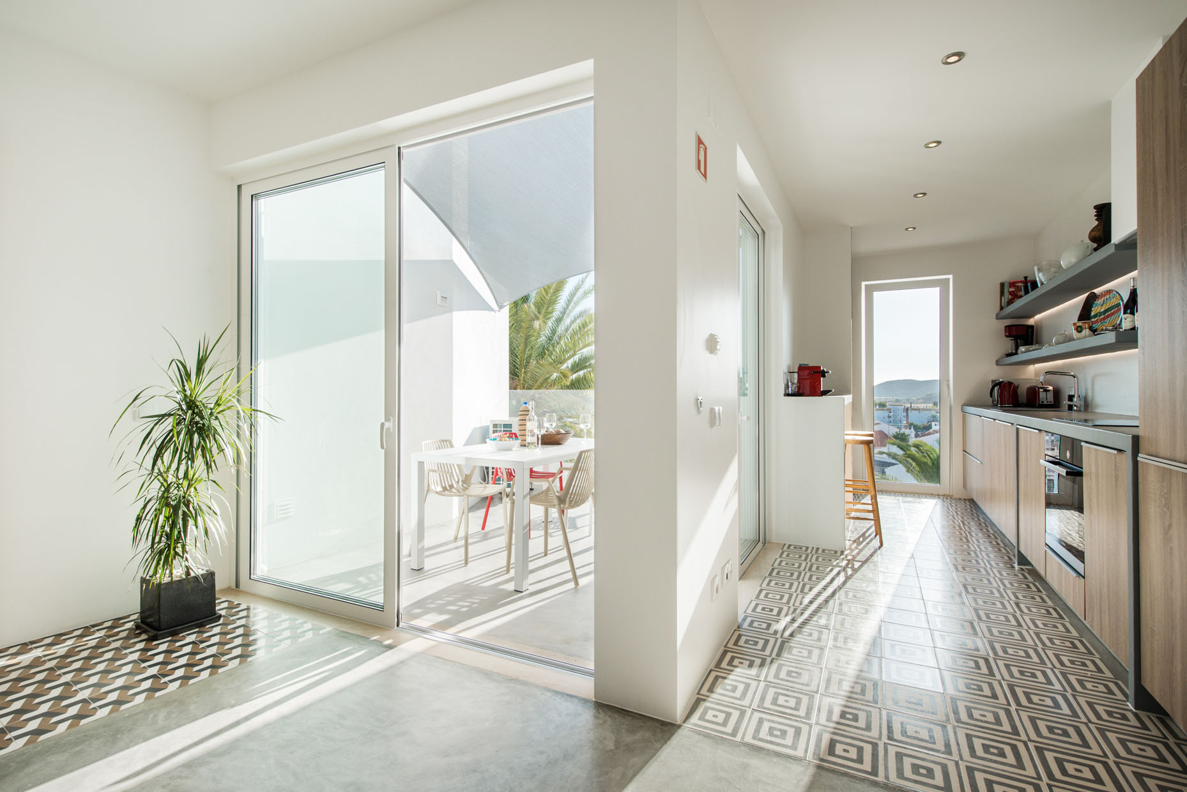
What to do
Golf, restaurants, nearby beaches, shopping, art & culture (Silves features a museum castle and cathedral), markets, hiking, water sports and boating.
Why we like this house
A cool town house in the historic old town of Silves - complete with amazing views.
This house is great for
For small groups and families with older children. Due to its open staircases and terraces the house is not suitable for small children

Owner
We are Herman and Angela, a Dutch- Brazilian couple. The little girl in the photo is our little princess, Isabella.
We love the Algarve. We love its weather, nature, golf, beaches, food, wine and above all its people. We are passionate about architecture and interior design. We also wanted to do something back for Portugal, investing in Casa da Lila, sourcing only Portuguese materials. And we also wanted to make Silves just a little bit more beautiful...
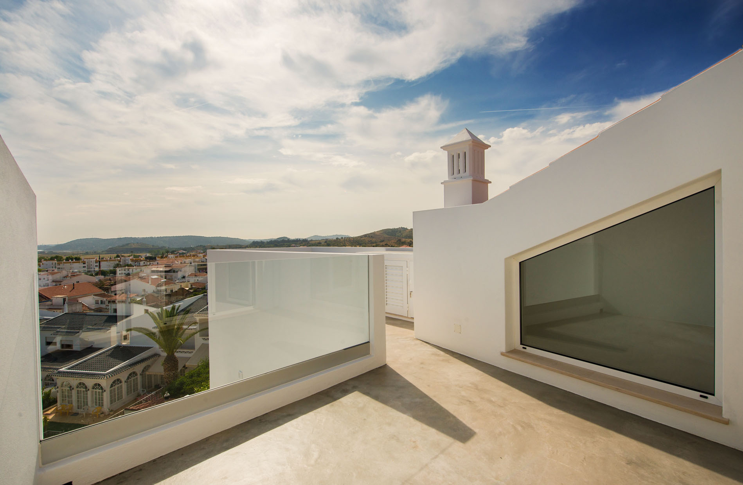
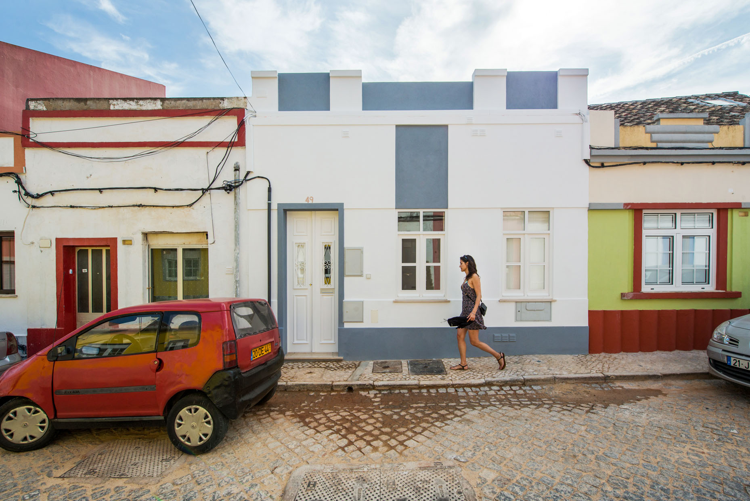
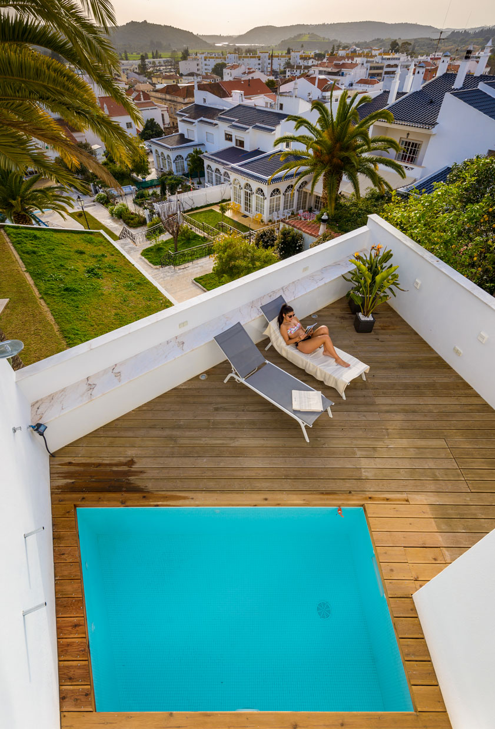
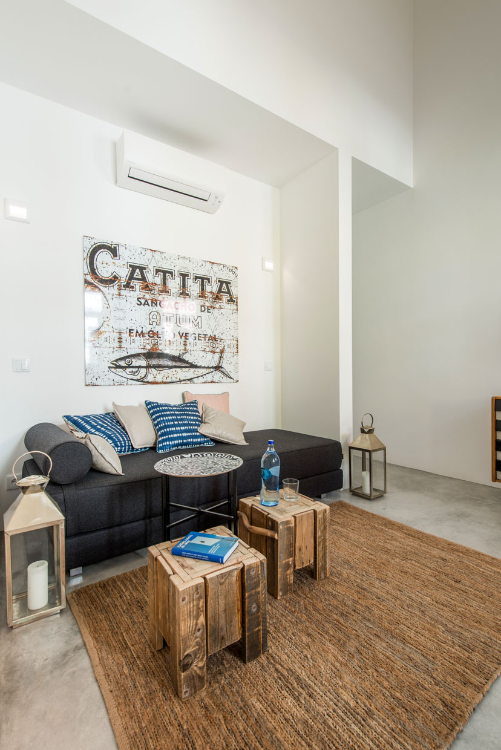
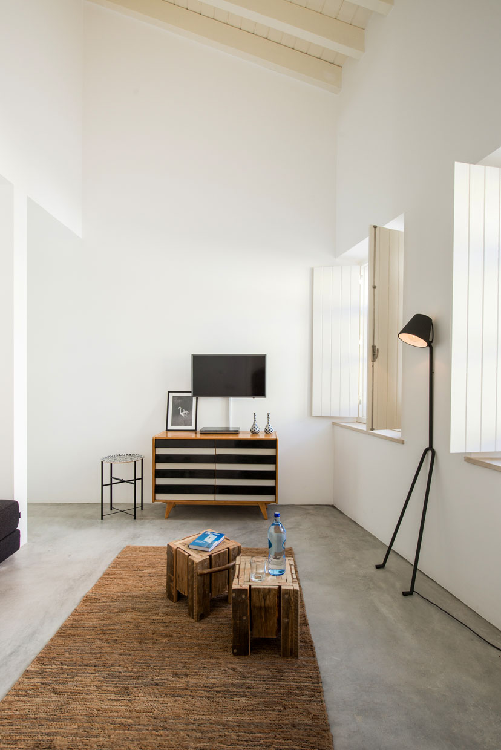
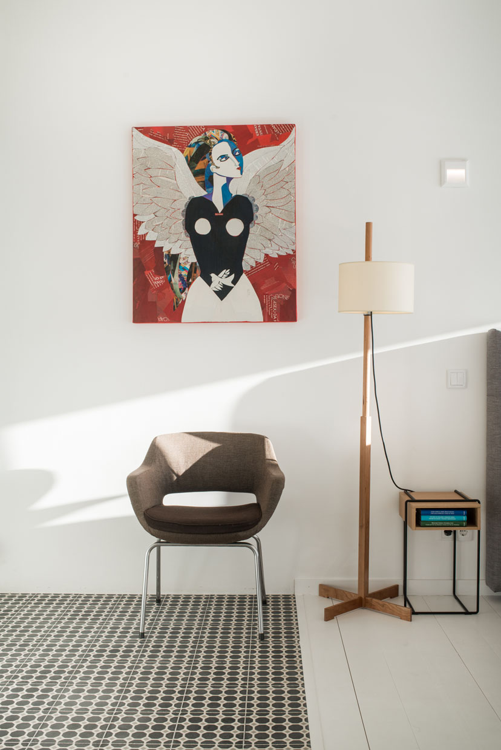
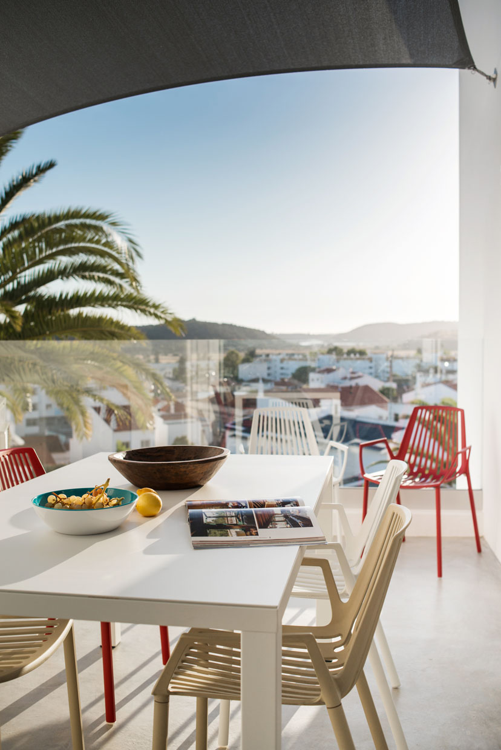
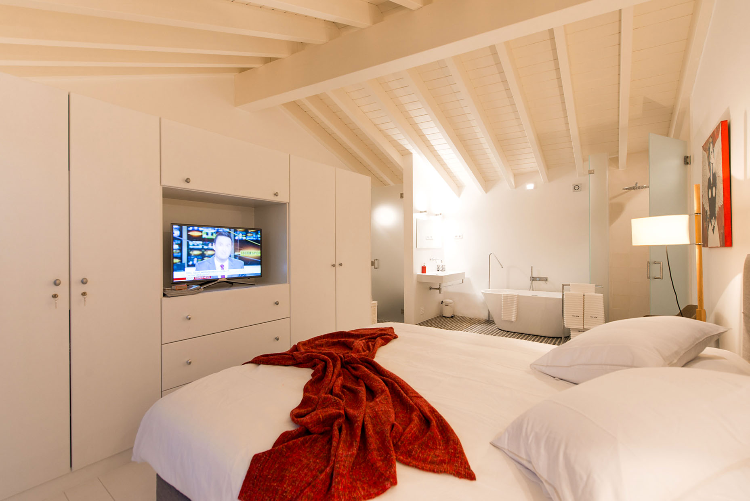
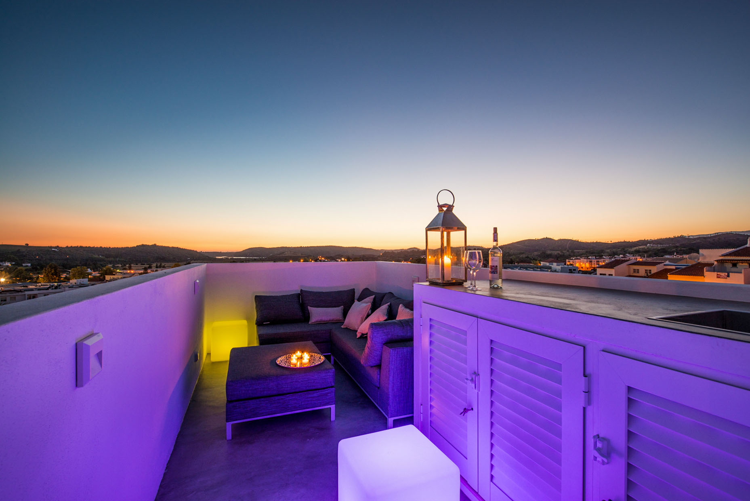
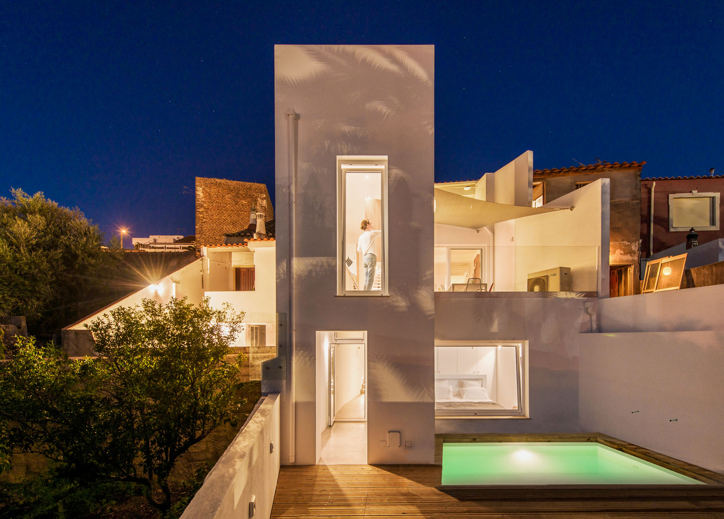
Details
| Region | PT – Portugal, Algarve, Silves |
| Name | Casa da Lila |
| Scenery | in the centre of a small town |
| Number of guests | three bedrooms, up to 6 people |
| Completed | 2016 |
| Design | studio arte, Portimão (Architect: João Carrico, Creative Director: Arnold Aarssen), Interior Design: Herman Koppe & Angela Galvão |
| Published | archello.com, Book A-DETAIL #5, Book "Architecture today houses" 2017, TV report from RTP3 / RTP Internacional, 4/2017 |
| Architecture | Modern, Old & new |
| Accomodation | House |
| Criteria | 1-6 (house/apartment), Family, Golf, Pool, Sea, Urban |
| Same Architect | Casa Joana |
Availability calendar
The calendar shows the current availability of the accommodation. On days with white background the accommodation is still available. On days with dark gray background the accommodation is not available.


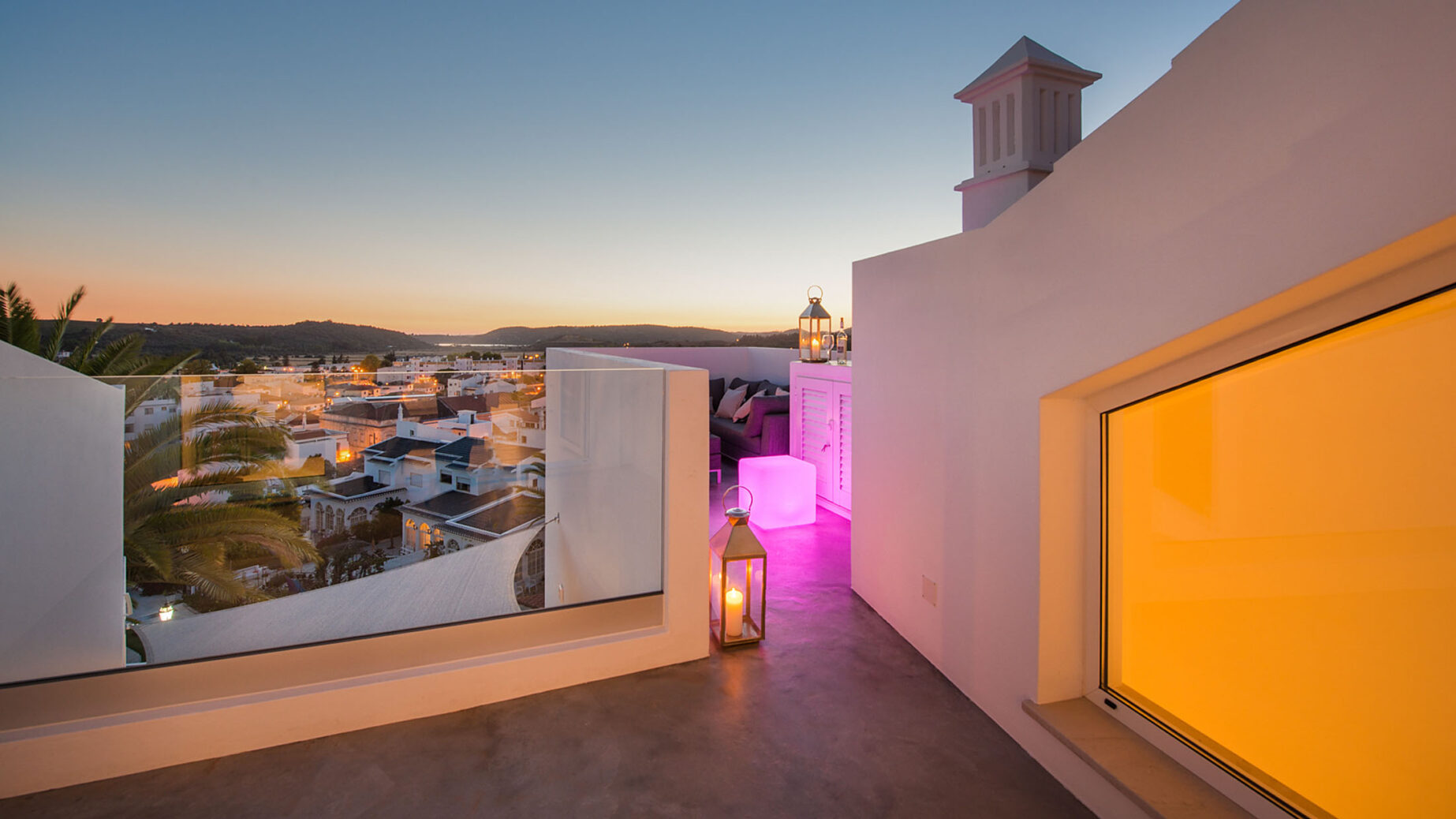



52 Comments
Wir haben im Februar/März in der Casa da Lila überwintert und uns vom ersten Tag an wie Zuhause gefühlt. Die Haus hat alle unsere Wünsche sogar noch übertroffen. Es ist wirklich noch schöner, als die Fotos es vermuten lassen. Der Kontakt mit den Eigentümern war sehr herzlich, der Service rund ums Haus war einfach perfekt. Silves ist ein sehr netter kleiner Ort, mit vielen guten Restaurants und Cafés. Wunderschöne Strände und Buchten sind nur wenige Autominuten entfernt.
Wir hatten im November 5 großartige Tage in Casa da Lila. Alles war perfekt: Architektur, Design, Interieur, Materialien und Ausblicke – wir fühlten uns rundum wohl. Die Küchenausstattung ist vollständig und es macht tatsächlich richtig Spaß dort zu kochen und zu essen. Trotz der schönen Stadt Silves und den vielen nahegelegenen Natursehenswürdigkeiten mag man das Haus kaum verlassen. Die Kommunikation mit den Gastgebern war von Anfang an sehr angenehm, die Schlüsselübergabe unkompliziert. Casa da Lila – für uns ein absolutes Highlight!
Loved every minute in this beautiful house in this beautiful town Silves. We could have stayed forever. The house is amazingly equipped, very stylish and comfortable – the perfect haven ‘in between the locals’, while exploring all the nearby beaches and villages. Even just spending the day at home is a treat – with great restaurants and groceries nearby in Silves. Ideal for a perfect holiday. We will return!
Wir hatten eine wunderbare Zeit in der Stadt Silves und insb. in der Casa da Lila: Sie ist individuell und stilvoll eingerichtet, der Komfort ist sehr gut und die Kommunikation mit Herman Koppe ist ausgesprochen angenehm und zuverlässig. Der Empfang im Haus selbst war in jeder Hinsicht sehr herzlich, besonderen Dank hier auch an die sehr nette Natalia! Es war also rundum ein großes Vergnügen!
Wir waren im Dezember in Casa da Lila und hatten grosses Wetterpech (Überschwemmungen und Dauerregen), hinzu kam noch ein Bandscheibenvorfall und dann lief noch die WM in Katar – kurzum: wir verbrachten unseren um eine Woche verkürzten Urlaub hauptsächlich in diesem wunderschönen Refugium, entweder im Bett oder auf dem Sofa vor dem TV und haben jede Minute genossen. Herzlichen Dank an Natalia, Herman und Angela! Nächstes Mal kommen wir dann vielleicht lieber im Frühling!
Wir waren Anfang Oktober im Casa da Lila und haben eine wunderbare Zeit verbracht. Das Haus ist tatsächlich so schön und perfekt wie auf den Fotos.
Die wunderbaren Fußböden, lichtdurchflutete Räume, Bäder und Terrassen auf allen drei Ebenen und alles sehr geschmackvoll eingerichtet … Wir und unsere Teenager haben uns sehr wohl gefühlt.
Silves ist ein hübsche Städtchen und man erreicht die tollen Strände der Algarve in kurzer Zeit. Das Wetter im frühen Herbst war mild und wir konnten problemlos
noch im Meer baden. Herzlichen Dank für die schöne Zeit und die freundliche Betreuung durch Nathàlia, die stets einen guten Rat hatte.
Auch wir können uns allen anderen Kommentaren nur anschließen. Das Haus ist traumhaft schön gestaltet und perfekt für einen wunderschönen Urlaub ausgestattet. Wir waren als Paar Ende September dort und waren begeistert. Es hat alles reibungslos geklappt und wir fühlten uns sehr willkommen. Das Haus alleine ist den Aufenthalt schon wert. Silves als Städtchen hat viel Charme und hebt sich sehr wohltuend von den überlaufenen Touristenhochburgen ab. Trotzdem ist man in 30 Minuten mit dem Auto an sehr schönen Stränden oder kann weitere Städte besuchen, wie z.B. Loule.
Dieses Haus als Urlaubsziel ist sehr sehr sehr empfehlenswert!
Wir waren im August 2022 als Familie mit 2 Kindern im Casa da Lila und haben uns ausgesprochen wohl gefühlt. Sehr gepflegtes Ambiente, hervorragende Ausstattung in der Küche – hier fehlt wirklich nichts! Man fühlt sich sofort wie zu Hause.
Vor allem möchte ich auch hier nochmal die unkomplizierte, Corona-bedingte Änderung unserer Reiseplanung hervorheben, Herman hat hier sehr zuvorkommend einfach unseren zunächst geplanten Termin 2021 auf 2022 umgebucht. Herzlichen Dank für diese unbürokratische, nette und wohlwollende Art.
Auch Natalia (Der "Boss vor Ort") hat sich sehr nett um uns gekümmert und uns mit hilfreichen Informationen versorgt.
Ums kurz zu machen: PERFEKTER Urlaub in tollem Haus.
Wir waren im Juni 2022 als Familie im Casa da Lila und haben jeden Tag in diesem wunderschönen Haus genossen. Schon beim Anblick der Außenfassade waren wir begeistert, wie harmonisch sich das Haus, trotz aufwendiger Restaurierung , ins Straßenbild fügt. Betritt man das Haus durch die schöne Holztür, entfaltet sich ein wahres Raumwunder. Die 3 Ebenen mit der jeweiligen Terrasse bieten immer neue Perspektiven. Die Böden, die Einrichtung ….alles wurde sehr harmonisch aufeinander abgestimmt, die Ausstattung hochwertig, auch die Küche ist hervorragend ausgestattet, sodass es viel Spaß macht im Haus zu kochen. Jedes Teil wurde mit viel Geschmack ausgesucht und zusammen getragen.
Auch die Kommunikation sowohl mit Herman u.Angela, als auch mit Natalia hat hervorragend funktioniert. Wir haben tolle Tipps bekommen und immer eine zügige Antwort erhalten.
Wir können dieses schöne Kleinod nur weiterempfehlen und kommen auch gerne wieder!
Wir liebten dieses blitzsaubere Kleinod vom ersten Moment des Betretens. Wir waren im Juni 2022 als 4-köpfige Familie dort mit zwei Jugendlichen, die sich ebenfalls unfassbar wohlfühlten. Das Haus ist umwerfend schön! Die Fliesen waren für mich das highlight, ebenso wie das Elternschlafzimmer oben. Viele durchdachte Details und äußerst charmant. Die Matrazen sind perfekt, selbst für jemanden mit chronischen Rückenschmerzen. Wir fuhren von Silves aus verschiedene Strände (für uns der Beste: Praia da Marinha) an der Algarve an. Es empfiehlt sich keinen riesigen Mietwagen zu buchen, da die Straße eher eng ist. Die Kommunikation mit Herman verlief übrigens unkompliziert. Natalia und ihr Mann waren für uns tolle Ansprechpartner vor Ort – warmherzig, interessiert und nie aufdringlich. Herzlichen Dank an die beiden! Casa da Lila setzt hohe Standarts, die unsere nachfolgenden Unterkünfte in Portugal leider nicht mehr ganz erreichen konnte. Wir werden den Aufenthalt dort nie vergessen!
Wir waren als Paar in den Osterferien im Casa da Lila und wir haben die Zeit in Silves und das Haus sehr genossen. Das Haus bietet alles was das Herz begehrt und auf der Dachterrasse kann man den herrlichen Blick und die Sonne ungestört genießen. Restaurants und Geschäfte sind fussläufig zu erreichen und in 20-30 Minuten erreicht man viele sehr schöne Strände. Wir können das Haus nur empfehlen und hoffen, dass wir in Zukunft nochmal in den Genuss kommen werden.
Eigentlich wurde in den vorhergehenden Kommentaren bereits alles bestens beschrieben und wir können uns dem nur anschließen: einfach ein wunderschönes, geschmackvolles, clever durchdachtes und mit sehr viel Liebe zum Detail eingerichtetes Haus. Vom ersten Kontakt mit den netten Eigentümern über den Empfang durch die charmante Nathàlia bis hin zur Abreise ist alles perfekt organisiert, wir haben jeden Tag sehr genossen. Silves ist ein nettes, relativ untouristisches Städtchen mit einer täglich geöffneten Markthalle, die das Herz eines jeden Foodies höher schlagen lässt und das Kochen in der toll ausgestatteten Küche macht Spaß. Alles in allem ein wahrer Glückstreffer! Danke für den schönen Aufenthalt.
Wir waren im Februar 4 Wochen im Casa da Lila und wir haben jeden Tag in diesem wunderbaren Haus sehr genossen. Das Haus bietet großen Komfort, uns gefielen besonders die 3 herrlichen Terrassen und das tolle Schlafzimmer oben mit dem gemütlichen Bett. Die Einrichtung ist sehr geschmackvoll, sehr schön auch die Kunstwerke von Florbela, eine Künstlerin aus Silves. Das ganze Haus ist perfekt durchdacht, es fehlt an nichts und wir haben uns jeden Tag gefreut, wieder heimzukehren . Natalia kümmert sich um alles und hat uns viele Tipps gegeben. Silves ist ein nettes Städtchen mit vielen Restaurants und Cafes und einer tollen Markthalle. Die Strände in der Nähe sind wunderschön. Wir sind viel an der Küste gewandert und haben einige Touren mit unseren E bikes unternommen. Der Kontakt mit den Vermietern Herman und Angela war ausgesprochen nett. Sehr gerne kommen wir wieder.
Dieses Haus ist wie ein feiner Edelstein: Es begrüßt einen mit einem Leuchten und vermittelt Geborgenheit und Aufgehobensein. Gleichzeitig ist es einfach und unkompliziert zu bewohnen: Alles funktioniert, man kann wundervoll kochen und sich überall bequem aufhalten. Ich habe noch nie ein Ferienhaus erlebt, das die Vorstellungen, die man durch die Fotos – und die hinterlassenen Kommentare – erhält, sogar noch übertrifft. Der Kontakt mit den Vermietern ist überaus freundlich und verbindlich, die Betreuung durch Natalia vor Ort ist perfekt. Silves ist ein gemütlicher Ort. Die Küste im Winter ist einfach herrlich.
Hilde & Werner
Wir waren Anfang November für 10 Tage im Casa da Lila. Es als Ferienhaus zu bezeichnen, wertet das übliche Ferienhaus unzulässig auf und führt beim Casa da Lila in die Irre. Bei dem Haus handelt es sich um eine bravoröse Meisterleistung der Architekten von studio arte. Auf engstem Raum sind wunderbare Räume, Teppen und Ausblicke geschaffen worden. Ob früh, mittags oder abends hat es uns Spaß gemacht von einem der Decks in den Tag/ die Nacht hinein zu leben und den Blick zu genießen. Anfang Nov. genossen wir vor allem die Störche, die mit ihrem Schnabelgeklapper noch mit das lauteste ist, das man hört. Auch das ist eine Überraschung. Umgeben von dichter Altstadtbebauung ist dieses Haus ein Hort der Ruhe. Die Küche ist perfekt eingerichtet und hat uns bekräftigt den Einkauf auf den Fischmärkten zu nutzen. Wenn wir das Haus überhaupt verlassen haben, ist das laid-back Städtchen Silves in seiner Altstadt ein netter Ort um einen guten Kaffee zu trinken oder durch Gassen zu laufen an deren verfallenen Fassaden die Bauschilder sich ändernde Zeiten ankündigen. Das Meer, Buchten, fancy Strandlokale und kilometerlange Strände sind innerhalb 30 Minuten zu erreichen, allerdings auch grauenhafte Hotelanlagen und riesige im November gottseidank leere Parkplätze.
Da loben wir uns Casa da Lila, ein Ort, der zum Widerkommen ruft.
Wir waren als Familie mit 2 Kindern im Oktober 2021 im Casa da Lila. Auch wir können uns dem Lob unserer Vorredner nur anschließen. Besonders genossen haben wir die Auswahl zwischen 3 Terassen je nach Tageszeit. Auch der schöne kleine Pool bietet Gelegenheit zur Abkühlung. Besonders bedanken möchten wir uns bei den Vermietern für die stets angenehme und hilfsbereite Kommunikation sowie bei der Verwalterin vor Ort für den guten Ssrvice und die hilfreichen Tipps. Besonders empfehlen können wir das Cafe Ingles direkt an der Burg mit hervorragendem Essen, nettem Service und Live-Musik am Wochenende. Wir würden jederzeit gerne wieder kommen und können Casa da Lila ohne Einschränkung weiter empfehlen!
Wir (ein Paar aus Berlin) haben Mitte September 2021 eine Woche in der Casa da Lila verbracht und können uns den Lobreden der anderen Gäste nur anschließen. Ein wunderschönes Haus, extrem geschmackvoll eingerichtet mit allem ausgestattet, was man braucht, es gab sogar einen Sonnenschirm für den Strand! Auch der Ort Silves ist sehr empfehlenswert, unterscheidet er sich doch wohltuend von vielen Bettenburgen an der Küste. Kurz: Wir würden jederzeit wiederkommen und empfehlen die Casa da Lila zu 100 Prozent.
We stayed at Casa da Lila in July ‘21 with 2 couples.
The house is magnificent ! A gem behind a modest façade. It has everything you can dream of, all of superior quality, well maintained and with good taste.
The house is very spacious, the view from the terraces is unique.
The neighbourhood is very quiet and supermarkets, cafés, restaurants and sightseeings are within walking distance.
The owners are very friendly and communication with them is smooth. They answer all your questions and provide a lot of information.
The housekeepster is very helpful during check-in and always available if needed.
We recommend Casa da Lila for more than 100%. Don’t hesitate and enjoy your next holidays in Portugal.
Wir waren den gesamten Januar 2021 in der Casa da Lila, welch ein Traum. Trotz diesen schwierigen Coronazeiten, haben wir uns rundum wohlgefühlt. Das Haus lässt keine Wünsche offen (fur uns!). Von außen ganz unscheinbar, dann öffnet sich die Tür und WOW!!! Alles mit sehr viel Liebe eingerichtet, durchdacht geplant und auch nur für 2 Personen nicht zu groß, denn die Schlafzimmer verteilen sich auf 3 Ebenen. Für mich als leidenschaftliche Köchin, war die Küche perfekt, alles Wichtige was man braucht ist da und das in einer guter Qualität, da machte auch das Kochen sehr viel Freude. Und wenn man dann auf der Terrasse bei einem sundowner sitzt, die vielen Störche bewundert und die Ruhe geniesst, dann ist man im Glück. Perfekt fanden wir auch, dass man zur Tür hinausgeht und das dörfliche Leben geniessen darf, Einkäufe sind zu Fuß zu erledigen, ob zur Markthalle, zum Supermarkt, zum Frühstück ins Cafe, zum Abendessen, alles in Laufnähe. Und auch sonst ist Silves ein wunderschöner kleiner Ort und man kann mit dem Auto alles perfekt erreichen, ob Strände, Hinterland, Westküste! Wir haben auf unserer Internetseite cityandmore einen Bericht über unsere Reise an die Algarve veröffentlicht, da sind auch Restauranttipps und einiges mehr dabei. Wir können es nur empfehlen, die Algarve als Reiseziel und Casa da Lila als Unterkunft, für alle die auch im Urlaub das Individuelle lieben. Und wir kommen auf jeden Fall wieder!
Nachdem wir im Juli 2020 mit (coronabedingt) gemischten Gefühlen in den Portugal-Urlaub gestartet sind, entpuppte sich unser erstes Reiseziel als Volltreffer: Die Casa da Lila in Silves. Selten haben meine Familie und ich uns in einer Urlaubsunterkunft von der ersten Sekunde an so wohl gefühlt. Das lag zum großen Teil auch an der netten und hilfsbereiten Natália, die uns herzlich empfangen und mit wertvollen Tipps und Vorschlägen versorgt hat. Die Bilder der Casa da Lila im Internet waren bereits vielversprechend – unsere Erwartungen wurden jedoch in jeder Hinsicht sogar übertroffen. Die Räumlichkeiten dieses liebevoll renovierten Hauses strahlen eine absolute Wohlfühl-Atmosphäre und sehr viel Persönlichkeit aus. Angefangen bei den durchweg geschmackvollen Möbeln, den bequemen Betten, der perfekt ausgestatteten Küche über mehrere moderne und schöne Badezimmer bis hin zu den vielen kleinen und nützlichen Details, die man in einem Ferienhaus nicht unbedingt erwartet. Zurück von diversen Ausflügen in die nähere Umgebung oder ans Meer haben wir uns jedes Mal gefreut, durch die schmale weiße Tür ins Haus zu treten, uns auf das Sofa sinken zu lassen und bei einem Glas Wein oder einem Sprung in den Pool abzukühlen. Die Aufteilung der Räume ist übrigens so gut gelungen, dass es diverse Rückzugsmöglichkeiten gibt und jeder seinen kleinen Bereich haben kann, sowohl drinnen als auch draußen. Für uns als 4-köpfige Familie mit zwei Kindern im Teenageralter war es jedenfalls ideal – ich könnte mir aber auch vorstellen, dass andere Konstellationen mit bis zu 6 Personen hier sehr gut funktionieren. Fazit: Ich kann und möchte ich die Casa da Lila auf jeden Fall weiterempfehlen und bin mir sicher, nicht zum letzten Mal hier gewesen zu sein. Leider sind die vier Tage viel zu schnell vorbeigegangen. So haben wir am Tag der Abreise mit vielen schönen Eindrücken, einem zufriedenen Lächeln auf dem Gesicht und ein klein wenig "Saudade" Abschied genommen. Vielen lieben Dank an Angela, Herman und Natália – ich freue mich schon auf den nächsten Besuch!
I have had the pleasure to stay at Casa da Lila twice, including in March 2020. This is a stunning home in a great location. I have used it as a base from which I've explored much of the Algarve. Herman & Angela have always been very helpful, are easy to communicate with and provide everything needed for a comfortable, relaxing stay. I absolutely love this home – the architecture, furnishings, natural light, multiple outdoor areas & more make this an incredible place to stay. I hope to return soon!
Um dem unfreundlichen Winter in Deutschland zu entfliehen, hatten wir im Februar die Casa da Lila gebucht, und unsere Erwartungen wurden in jeder Hinsicht übertroffen. Herman und Angela haben in Silves ein Schmuckstück mit vielen Design-Schätzchen geschaffen. Das Haus wirkt von der Straßenseite unauffällig und klein, innen präsentiert es sich auf drei Etagen licht und weit und sehr geräumig. Das ganze Haus ist geschmackvoll und gemütlich eingerichtet mit einer tollen TV- und Musikanlage im Wohnraum, die Küche ist perfekt ausgestattet und die Betten sind richtig bequem. Auf den Terrassen kann man wunderbar relaxen, die Aussicht genießen und den Störchen beim Klappern zuhören. Wir wurden herzlich von der reizenden Natalia empfangen, die sich um die Belange der Gäste kümmert und gerne Tipps für Unternehmungen, Restaurants etc. gibt.
Silves ist ein sehenswertes Städtchen abseits der großen Touristenströme und als Standort bestens geeignet. Man ist mit dem Auto sowohl schnell am Meer als auch im Hinterland.
Eine wundervolle Urlaubsadresse, an die wir gerne zurückkkehren möchten!
Danke für die Gastfreundschaft!
Casa da Lila war unser Zuhause für 9 Tage über Weihnachten. Wir hatten das Haus aufgrund seiner Beschreibung und der guten Bewertung ausgewählt, um uns mit unseren 2 erwachsenen Söhnen + Frau für 4 Tage über Weihnachten zu treffen und danach noch zu zweit die Algarve zu erkunden.
Vom ersten Moment begeisterte uns das Haus mit seiner persönlichen Atmosphäre: das sehr gemütliche Wohnzimmer, die praktische Küche, die herrliche Aussicht, ein luxuriöses Master-Schlafzimmer unter dem Dach, die schönen Terrassen, genug Platz um sich zurückzuziehen, eine super Sound / TV-Anlage….
Casa da Lila ist von erstaunlicher handwerklicher Qualität, die wir so in Portugal nicht erwartet hätten. Die moderne Architektur und die Einrichtung sind sehr geschmackvoll und persönlich, ohne zu privat zu sein. Wir fühlten uns sehr wohl.
Empfehlen kann man Casa da Lila für alle Jahreszeiten – zu zweit , zu viert mit guten Freunden, zu sechst eher nur mit zusätzlich 2 Kindern (keine Kleinkinder), die das Multifunktionszimmer mit den Matratzen auf dem Boden sicherlich cool finden.
Wir danken Herman und Angela für ihre Gastfreundschaft in der wunderschönen Casa da Lila und wünschen Ihnen weiterhin alles Gute bei der Vermietung Ihres Kleinodes.
Casa da Lila ein Wohlfühl-Haus zu jeder Jahreszeit, das Licht der Algarve in allen 3 Etagen wunderschöne Stimmungen und Weitblick in die umgebende Landschaft, ein besonderes Schauspiel am Esstisch sitzend den Flug der Störche zu beobachten…
in Küche und Bädern fehlt es an nichts, unser Bett war herrlich bequem. Die Leidenschaft der Eigentümer für Design, Materialien und Möbel gibt dem Haus ein apartes Flair. Leicht und fröhlich eingerichtet, unaufdringlich und mit sicherem Geschmack zusammengestellt, entdeckt man Möbel und Räume immer mehr und bei wechselndem Licht anders. Wir fühlten uns schnell willkommen und an jedem Tag geborgen. Das gilt für den besonderen Ort Silves mit seiner Geschichte, seiner stolzen Burg, der sehenswerten Kathedrale, der Altstadt und den freundlichen Menschen ebenso wie für die Umgebung mit malerischen Felsküsten und Stränden, dem Monchique Gebirge, den Korkeichenwäldern, der Vegetation, den Blüten, den Früchten, den Düften…
danke sehr, daß wir zu Gast sein durften, hierhin kommt man wirklich gern zurück.
in english:
Casa da Lila is a comfortable house in every season, the light of the Algarve in all 3 floors, beautiful moods and panoramic views of the surrounding countryside with a special view sitting at the dining table watching the flight of storks…
There is nothing missing in the kitchen and bathrooms, our bed was wonderfully comfortable. The owners' passion for design, materials and furniture gives the house a unique flair. Light and cheerfully furnished, unobtrusive and with a sure taste, you discover furniture and rooms more and more with the changing light during the day. We quickly felt welcome and safe every day. This applies to the special place Silves with its history, its proud castle, the cathedral is worth seeing, the old town and the friendly people, as well as to the surroundings with pictorial rock coasts and beaches, the Monchique mountains, the cork oak forests, the vegetation, the blossoms, the fruits and the scents…
thank you very much that we were allowed to be your guests, we would gladly come back here.
Tolles Haus ! Schön und durchdacht konzipiert und ausgestattet.
Silves ist eine Entdeckung: Immer noch recht beschaulich und ursprünglich, Kultur und Geschichte, gute Restaurants und Einkaufsmöglichkeiten. Gut gelegen für Ausflüge mit dem Auto entlang der Küste.
Hi Herman & Angela,
My friends and I were delighted with our stay in Casa da Lilla. The house is a design jewel and provides all the needed comforts, from beach towels to Nespresso capsules. We thoroughly enjoyed our week there. Silves with its Medieval Fair was an added plus and we sampled the food and enjoyed the many activities on offer. We went to see the play Xilb & the Vikings at the Castle and visited the atelier of Florbela Moreira, your house artist. We explored four different beaches you recommended and the highlight of our stay was a speedboat trip to the grottos of Benagil on our last day. Your housekeeper Natalia warmly welcomed us on our first day and we left the key with her on our last day.
All in all, a wonderful holiday in your beautiful house! Thank you!
Wir (3) hatten eine sehr schöne Zeit in Silves, den perfekten Ort, um die Algarve nach links und rechts zu erkunden. Autofahren in Portugal ist spannend, bei den engen Straßen und der Fahrweise der Portugiesen.
Von außen kaum erkennbar, ist die Wohnung direkt im Zentrum von Silves, so dass man im Ort alles zu Fuß erreicht. Über 3 Etagen ist die Wohnung top ausgestattet, so dass wir für uns, Anregungen für die eigene Einrichtung mitgenommen haben.
Ein großes Dankeschön an Natalia, die eine große Hilfe war, obwohl wir sie kaum brauchten. Mit Insiderwissen über Lissabon, über Strände, Ausflugsziele und Restaurantempfehlungen, hat sie uns unterstützt.
Wir haben uns in den 14 Tagen sehr erholt und nach den Kurztrips an der Algarve, immer einen Ort
gehabt, um den Abend zu genießen.
Vielen Dank für alles.
Wir haben gerade 14 Tage in diesem schönen Haus verbraucht. Von außen kaum zu erkennen, verbirgt sich hinter der Fassade ein architektonisches und stylisches Juwel. Alles ist sehr komfortabel und hochwertig. Schöne Räume und sehr schöne Terrassen. Wir haben es genossen, die zahlreichen Storchennester zu beobachten. Silves ist ein kleines ruhiges Städtchen. Aber es gibt Restaurants und Geschäfte. Von Casa da Lila ist man auch sehr schnell an der Algarve und vielen schönen Stränden.
Es fehlte an nichts – falls es doch mal eine Frage gab, war Natalia-die Hostess- immer super freundlich zur Stelle.
Wir danken für den schönen Aufenthalt !
We love Italy and we’ve spent our holidays over the last 45 years in Italy… the only exceptions were our holidays in Japan and Madeira…until now….Now we’ve got a third reason to skip Italy: Casa da Lila… a jewel in the heart of the Algarve…!!! What a beauty…even more amazing than the promising web site pictures…
Hidden in the center of Silves, you step into an exotic world full of luxury and architectural delights, giving comfort a new meaning… we’ve enjoyed this well-designed house with its views from both inside and its terraces for a fortnight… drinking in the sunshine from sunrise to sunset, loving the storks that you no longer see at home and chilling by the pool with a good book, some music and of course a lovely Portuguese wine!!
Naturally, we’ve enjoyed The Algarve as well: nature blooming, unforgettable caves and beaches, picturesque villages…but we found ourselves always “at home” at “bubble time”… what a delight…!!!
And as the icing on the cake there was Natália…someone who writes SERVICE with capital letters…we have never felt so welcome!!!
We’d like to thank Angela and Herman for giving us the opportunity to fall in love again!
Net terug van drie dagen verblijf in Casa da Lila. Wat een fijne stek! Het huis is werkelijk prachtig ingericht en van alle gemakken voorzien. Zeker voor herhaling vatbaar!
Late December 2018 we (a family of 4) spent a few nights in Casa da Lila, enjoying some lovely weather in this beautiful town and the many beaches in the area. We truly enjoyed the well designed house and the amazing architecture, where the owners obviously have thought through every detail thoroughly. The views from both inside and the rooftop terraces are stunning. Our highlights of the house were the comfortable beds, rain shower and the well equiped kitchen. Many thanks to Herman and Angela for their efforts to create this high end piece of real estafe and allowing others to enjoy this remarkable site. Highly reconmended for everyone who appreciates quality and design. We would love to return sometime in the near future.
Wij zijn net terug van 3 fantastische weken in Casa da Lila. Wat een heerlijk verblijf hebben we gehad! Het huis is waanzinnig mooi ontworpen en de uitvoering van grote kwaliteit. Met oog voor detail, veel licht, prachtige uitzichten en fijne materialen. Werkelijk overal is aan gedacht, van de amenities in de douche tot aan de kinderstoel voor onze kleine. Natalia, de Portugese hostess, is uiterst behulpzaam en zij zorgt direct voor een welkom gevoel. De ligging in Silves is perfect in het centrum, dichtbij restaurants en het kasteel. In 20 minuten rijd je naar de prachtige kusten van de Algarve. Herman en Angela, bedankt voor het delen van jullie parel van een huis!
wir verbrachten eine wunderbare woche in diesem geschmackvollen haus. auch ende oktober konnten wir noch in den pool springen.
wir wurden von natalia sehr freundlich empfangen — alles war super sauber und wir wurden noch mit tips für reataurants und wanderungen versorgt. da es abends doch kalt wurde haben wir uns am kaminfeuer bei einem guten glas wein aus der umgebung gewärmt.
die gesamte abwicklung war sehr freundlich und hat perfekt funktioniert. — sehr zu empfehlen
This stunning villa was more than we could have asked for. Behind its humble doors, Casa da Lila is full of surprises and hidden gems. We could not have imagined the view that is on the south side, let alone the Portuguese life in the Algarve you will get a taste of when spending time on any one of the villa's terraces. You will have access to a number of different amenities such as kitchen appliances, a washing machine, a pool and more to take care of all your needs.
Thank you to Herman, Angela and Natalia for making us feel so at home. Highly recommend!
Einfach toll!
Hinter der kleinen Fassade von der engen Straße verbirgt sich ein wunderbares, toll gestaltetes Haus, das sehr geschmackvoll und stilsicher gestaltet und eingerichtet ist. Die verwendeten Materialien, Oberflächen, Möbel, Leuchten , Armaturen und Details erschaffen eine Atmosphäre, in der man sich von der ersten Sekunde an zuhause fühlt und man sich wunderbar entspannen kann. Die Küche ist sehr gut ausgestattet, die Bäder großzügig gestaltet und von den Terrassen hat man einen tollen Ausblick.
Die Betreuung vor Ort durch Natalia ist superfreundlich und jederzeit behilflich!
Wir hatten eine herrliche Zeit im Haus und konnten von hier die Umgebung sehr gut erkunden.
Vielen Dank für die Zeit und die perfekte Betreuung. Wir kommen wieder!
Wir hatten eine sehr schöne Zeit in einem wundervollen Haus in einer sehr netten und normalen Stadt.
Wenn man vor dem Haus auf der Staße steht kann man nicht wirklich glauben, was sich dahinter verbirgt. Sehr schön gemacht und vor allem mit einem tollen Blick über Sylves.
@ Natalia – thanks for taking care for us so friendly.
Einfach traumhaft!
Wir hatten ein Traumhaus in der Algarve gebucht und unsere Erwartungen wurden noch übertroffen. Das lag nicht nur an dem wunderschönen und geschmackvoll eingerichteten Architektenhaus. Die Küche ist mit allem was man sich wünscht ausgestattet und es macht einfach Spaß zu kochen. Vielen Dank auch an Natalia für die freundliche Betreuung vor Ort. Wir hatten eine wunderbare Zeit und haben uns sehr wohlgefühlt. Wir kommen sehr gern wieder.
The house is a unique vacation dream. Behind the small house front you don’t expect such a beautiful and big house flooded with light and lovely tiles. You have amazing views over Silves from three levels and perfect spots to watch the sunsets. With its rain showers, free-standing bath, smart TV and great kitchen utensils, the house is not only very beautiful but also well appointed and of very high quality. Silves is a super nice small city with friendly inhabitants. Everything is in walking distance. Beaches are also nearby. We were happy that we stayed in Silves, so that we were a little bit outside the crowded tourist spots of the Algarve. We tried all the recommended restaurants and would definitely go there again. Next time we’ll stay longer! Thank you again!
Die schönen Bilder von Casa da Lila hatte uns überzeugt, hier eine Woche Urlaub zu buchen. Und sie haben gehalten, was sie versprochen haben – ein besonders geschmackvolles, modernes Haus, in dem man sich unheimlich wohlfühlen kann. Bei wunderschönem Wetter haben wir die sehr schöne und abwechslungsreiche Küste und das nähere Umland erkundet. Auch die entspannte Zeit auf den Liegen am Pool haben wir sehr genossen.
Das Haus und Silves sind auf jeden Fall eine Reise wert. Vielen Dank auch an Natalia, die uns sehr freundlich begrüßt und unterstützt hat.
Vielen Dank für eine wunderschöne Woche!
After our wonderful stay in Casa la Lila last year, we decided to return for another 2 weeks this winter. Again the house feels welcoming and has all the luxury you might expect. It made us feel at home immediately. The level of comfort of the house is fantastic with all rooms are fully decorated. The Portuguese weather in winter feels like spring back home and on one of the three terraces there is always a good spot to enjoy the sun.
The city offers many restaurants and supermarkets that are nearby and the Portuguese people are very friendly. There are many golf courses in the area. The local market offers daily fresh produce and it has a nice and friendly atmosphere, especially on Saturday’s. We really enjoyed our stay and love to come back again next year.
It was a pleasure, and privilege, to stay in Casa da Lila, which is a beautiful property, and probably the best equipped rental I have ever stayed in – and there have been loads!!
Centrally located, it is ideal as a base in Silves, which has been a favourite of ours to visit for nearly 25 years. This was the first time we were able to find someplace within the town to rent, and we were so happy to do so.
Als wir das Haus auf der Urlaubsarchitektur-Seite entdeckten, haben wir uns augenblicklich verliebt und sofort gebucht. Hinter dem relativ kleinen Entrée wird man von lichtdurchfluteten, großzügigen Räumen empfagen. Das Haus bietet auf drei Ebenen bemerkenswertes Design, Platz und gleichzeitig Intimität, wie man es in einem Stadthaus kaum erwarten darf. Alle Ausstattungsdetails sind mit Liebe ausgewählt. Es fehlt an nichts.
Nathalia betreute uns sehr aufmerksam und war immer erreichbar. Dieses Ferienhaus ist ein wahres Schmuckstück. Wir haben sofort für das nächste Jahr wieder gebucht. Herzlichen Dank für wunderschöne Tage in Casa da lila.
What a lovely place, we felt so much at home, everything you could wish for was there! The interior is beautiful and when our family visited us for some day during the holiday there was more than enough space and privacy for all 5 of us. The location of the house in Silves is very central you can visit from there the whole of the Algarve easily. A place to go back for!
Casa da Lila is simply amazing… I have had the pleasure of staying in many beautiful houses around the world and this tops them all! Not only is the house itself an architectural pleasure, but the attention to detail on the interior is just fabulous. I spent most of time smiling to myself and reflecting on how fortunate I was to be staying here. The house is as luxurious as can be, with more TV channels (including premium sports) than you imagined existed and it's very own DVD-player room. The dipping pool is also a pleasure amongst pleasures as is the fact you have 3 private outdoor spaces to choose from.
The house is within 5 minutes walk of everything you need in Silves. The town is extremely quiet and perfect for a stroll. The piri-piri chicken restaurant close to the bridge is recommended as is Cafe Ingles. There is also a small supermarket nearby and a bigger one just about within walking distance.
I thoroughly enjoyed my stay here – it was perfect: the most peaceful of breaks imaginable.
My wife and I have traveled quite extensively and can say without a doubt that this was the best stay of our lives.
The property is absolutely stunning, somehow pictures don’t do it justice. Perfectly situated about 15 minutes from most of the best beaches in the Algarve however you get to spend your time away from the crowds in the beautiful quiet town of Silves.
Without question staying here was the highlight of our trip. The house is very modern and incredibly comfortable. The plunge pool is perfect on a hot day and the terraces offer views that are breathtaking.
If you have booked a stay here you are very lucky, if you have not you should do so immediately.
Herman was incredibly helpful throughout the process and always responded back promptly. We ended up having to alter the time of our stay and Herman graciously accommodated us.
A truly unforgettable experience.
Luke Roffe
Southport, United States
Meine Frau und ich verbrachten die ersten beiden Juni-Wochen 2017 im "Casa da Lila" und waren restlos begeistert! Schöner Ort, wirklich wunderschönes Ferienhaus und beste Betreuung durch Natalie!
Eignet sich hervorragend vom Standort um die gesamte Algarve und das Hinterland zu erkunden. Wir kommen wieder!
We had such a wonderful time in this special house. The house is perfect, comfortable, beautifully designed, clean and very luxurous. Suitable for 6 persons, intimate enough for 2 as well. Warme welcomed by Nathalia, who gave us a lot of good tips for exploring the region.
The evironment is stunning, there is so much to see and do! We loved it!
Silves is a town where it seems if time has stood still…. it is so quite and authentic and still very attractive, lot of good restaurants and very friendly local people. Away from it all and far away from the horrible tourist places like Albufeira.
As far as we are concerned a must do and must see, this lovely Casa da Lila in Silves with its wonderful views!
Wir (5-köpfige Familie mit Kindern zwischen 12-18) haben Ende April 2017 5 wirklich wundervolle Tage im Casa da Lila verbracht. Architektonisch wirklich toll, geschmackvoll und absolut durchdacht. Durch die 3 Etagen mit jeweils einem Schlafzimmer und Bad/WC können hier sicher auch 3 Paare gut zusammen wohnen. Wir haben viele Anregungen für unseren eigenen anstehenden Umbau mitgenommen. Wenn man am Strand baden möchte, muss man sich mit den jeweils 30 min Fahrtzeit zum Meer anfreunden können, aber ansonsten ist wirklich alles perfekt
Discovering Algarve and staying at Casa da Lila was delightful. Comfort, harmony, convenience…. All the ingredients to make the holidays unforgettable. We take advantage of the nearby beaches, we walk around the city, we feel belonged to the place! It was ideal for our family and our 5 year old! A place that we will miss…..
12 wunderschöne Tage in der Algarve, Silves und besonders im Casa da Lila:
herausragende Architektur, bestens ausgestattet, fein und sensibel möbliert. Problemlos über die Fußbodenheizung auch in den Wintermonaten zu nutzen.
Dazu noch eine überaus hilfsbereite und reizende Ansprechpartnerin vor Ort. Besser gehts nicht!
We had a great experience at Casa Da Lila last week, during our 5-night stay in Silves. A short enjoyable drive from Faro airport, the house is centrally located. Parking is also easy to find in front of the house. The neighbourhood is friendly, safe and feels embedded in local culture. We found authentic Portuguese restaurants within walking distance as well as a well stocked grocery store, where we could go get fresh bread and other Portuguese baked delicacies.
As we arrived, Natalia the house manager, welcomed us, helped us with our bags and gave us a tour of the house. She had warmed the house, filled the pool, turned the lovely lights on in the terraces. She was super friendly and had also bought us some water and breakfast for the next morning as we had asked for. We felt at home immediately. Natalia also gave us some great tips on what to visit in and around town.
The house is in great order, luxurious and well designed. Every floor is unique, open plan making it spacious, airy and has lots of light, great views and outdoor spaces. There are many elegant design aspects that contribute to the premium experience of staying in the house. We so enjoyed sitting in the terrace in the sun and sipping our morning coffee before exploring the lovely countryside. One of the evenings, we sat outside, under the stars, with our wine and ate fresh grilled fish from one of the restaurants in town. Very relaxing, indeed!
During our stay, we visited beautiful Monchique mountains, the fabulous beaches of Algarve, the Southwest tip of Europe, and of course the town of Silves. We brought back some beautiful pottery and nearly 1000 photographs of our holiday. We loved our stay so much we booked a longer stay again in the summer!
We enjoyed our two-weeks stay in Casa da Lila very much. The house offers all modern comfort in an authentic surrounding. The open design makes the house feel spacious and luxurious. The house is very well equipped and when extra help was required, the house manager was there to take care of this. Even in January it was possible to enjoy the sunny weather on 1 of three terraces with a nice view over the city.
The location in Silves is convenient enough to leave our car parked in front of the house and walk to the shops, the nearest supermarket or one of the (excellent) nearby restaurants for a great meal. Based on the available information in Casa da Lila we also had no trouble in finding one of many golf courses to play a couple of rounds. The neighbors gave us an intimate insight in all-day Portuguese life which added an extra to the experience of celebrating our holiday in Casa da Lila instead of a hotel or resort.
Casa da Lila offered us everything to enjoy our stay in the Algarve. We are sure to come back soon.