Casa Salvati is part of an ensemble of three holiday homes built by the architects Alberto Salvati and Ambrogio Tresoldi in 1972 on a hill on the western shore of Lake Garda. An important element of Salvati and Tresoldi’s work was the use of colour. Thus, the white cube welcomes visitors with a bright yellow staircase. At the back, a cube-shaped blue balcony boldly protrudes from the façade. This shade of blue can also be found inside the building: the tiles, laid on the floors in a diamond pattern and on the walls in a chequerboard pattern, constitute a conspicuous design element. In addition to the colour features and geometric shapes, the open-plan concept characterises the ambience. The glass entrance door leads directly into the living area, which opens up over two levels at the front and is zoned by a room divider with a fireplace. On one side is a dining table and a sitting area with access to the terrace. On the other side is another dining area, a bathroom and the kitchen. A natural stone stairway leads to the upper floor with a gallery that provides access to three bedrooms and a bathroom.
Casa Salvati was renovated carefully, preserving the historical substance. Everything is in its original condition: floors and windows, kitchen and bathrooms, fixtures and furniture. The monobloc island kitchen model (Rossana), which was exhibited at the MoMA in New York in 1972, has been considered a “design classic” ever since its creation. Modern technology (for example, the kitchen features an induction cooker) and modern design were added with great sensitivity.
The house is situated amidst cypresses, pines and olive trees on a 1,000-square-metre plot with beautiful views of the surrounding landscape. Whether on the roofed south-facing terrace at the back, the breakfast and barbecue area in front of the house, in the hammock or in the deck chair: everyone will find their favourite spot here.
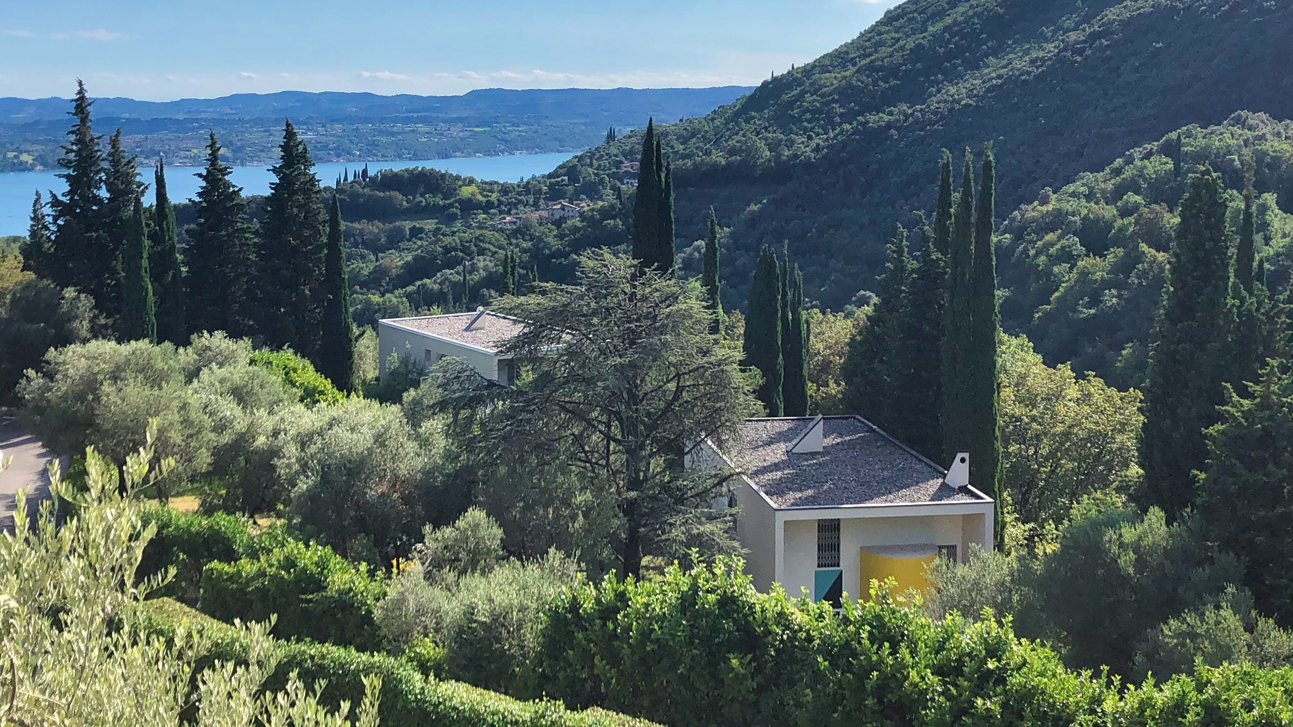
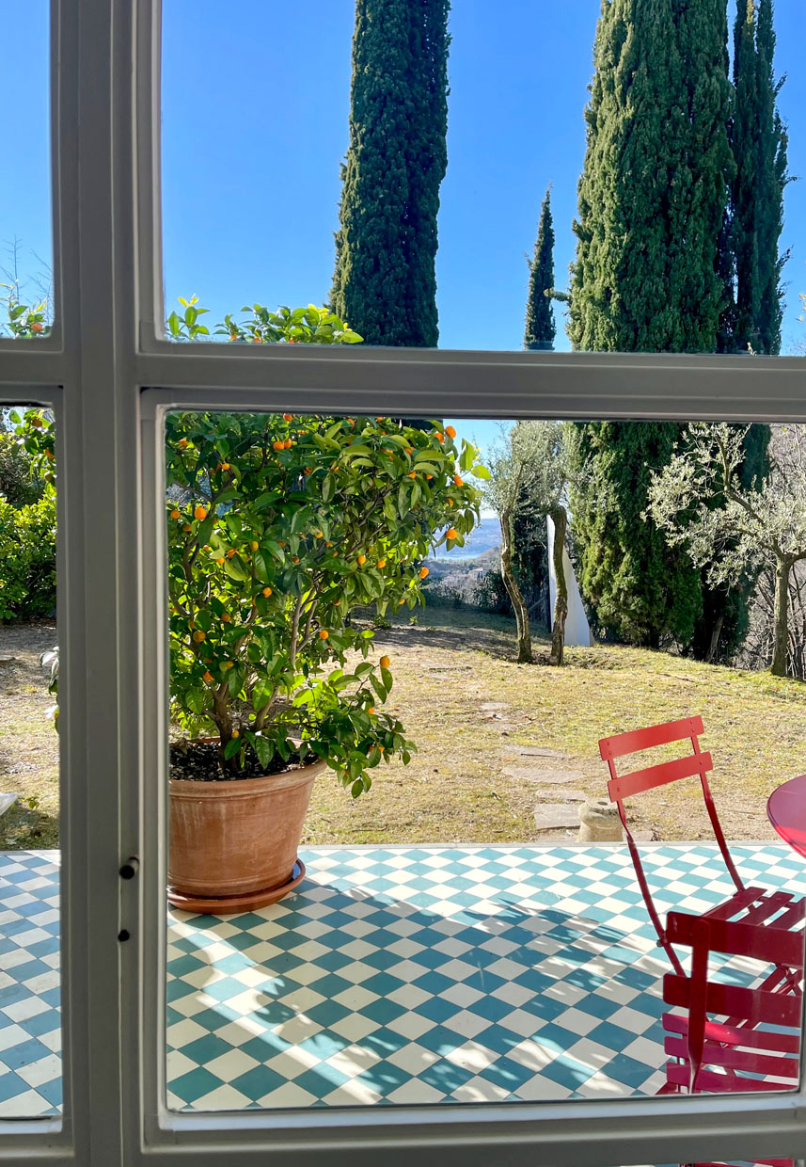
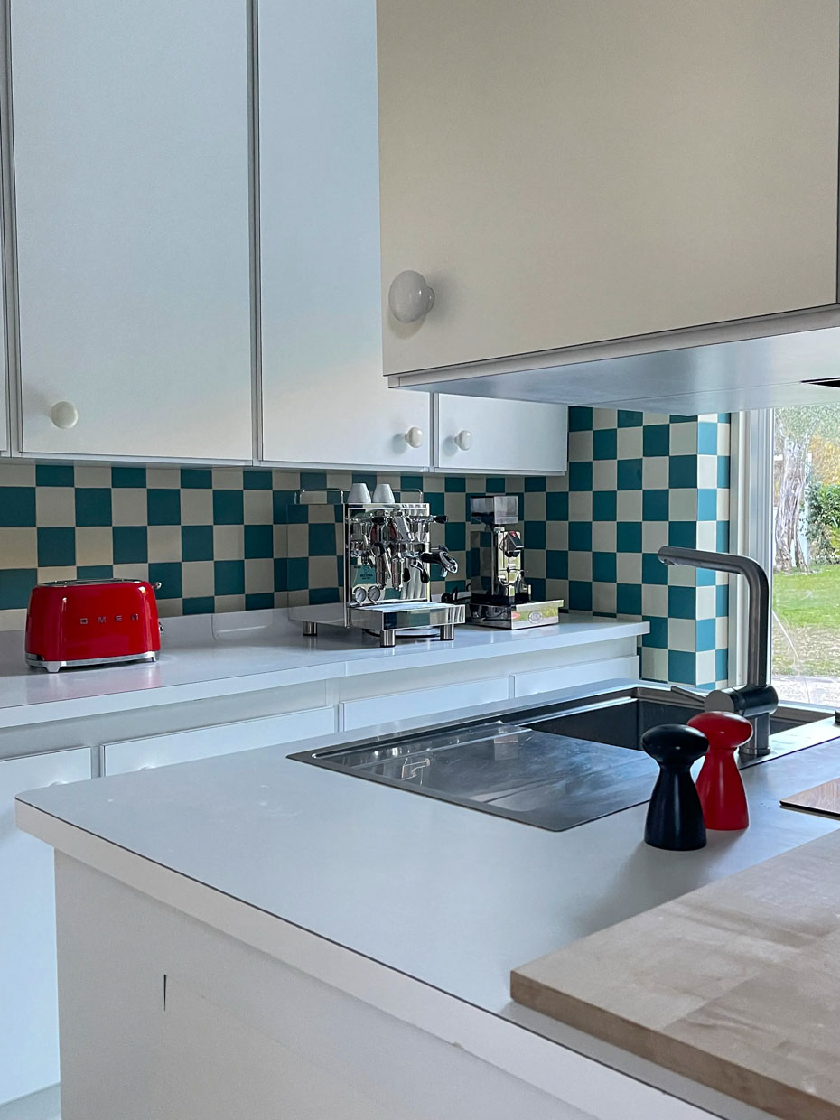
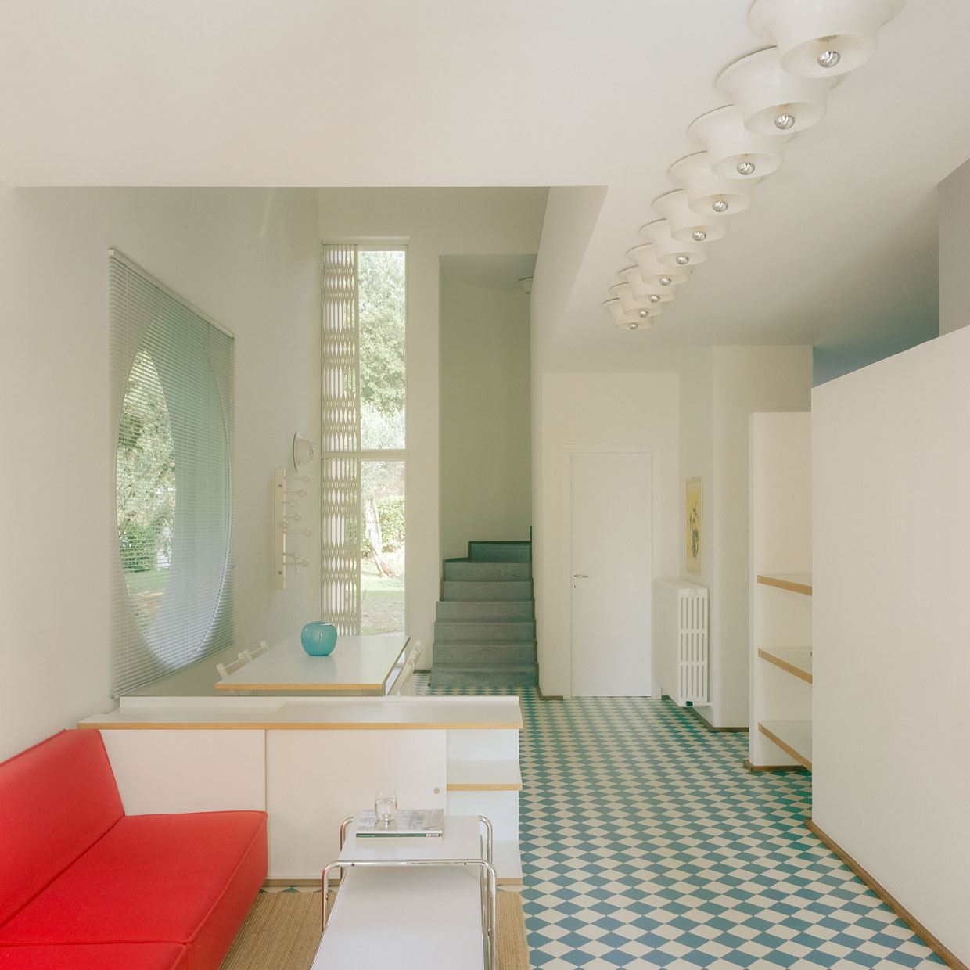
What to do
Table tennis in the garden, visit to the weekly markets and wineries in the area, surrounding nature park with hiking trails. The village of Maclino is a 5- to 10-minute walk away; the centre of Maderno, the harbour and the lake promenade with beaches and the Lido are about 20-25 minutes away; the pretty towns of Gargnano, Gardone and Salò are about 10 - 15 minutes away by car. A golf course is just a 10-minute drive away. Day trips to Verona, Venice, Milan and Bergamo.
Why we like this house
A house that exudes the lightness of the 1970s, surrounded by a Mediterranean garden — here you quickly get that Dolce Vita feeling.
This house is great for
Couples, families, architecture lovers
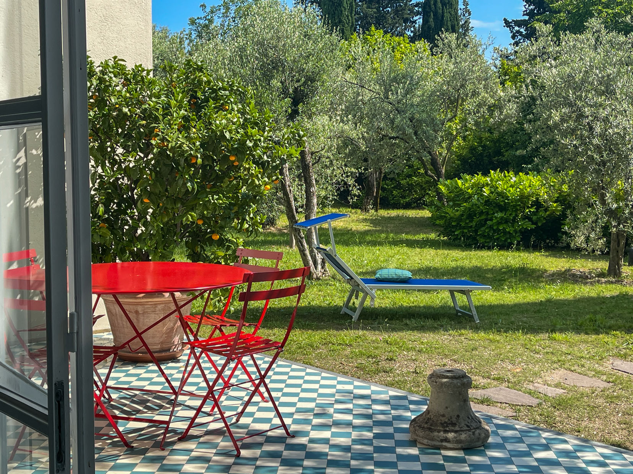
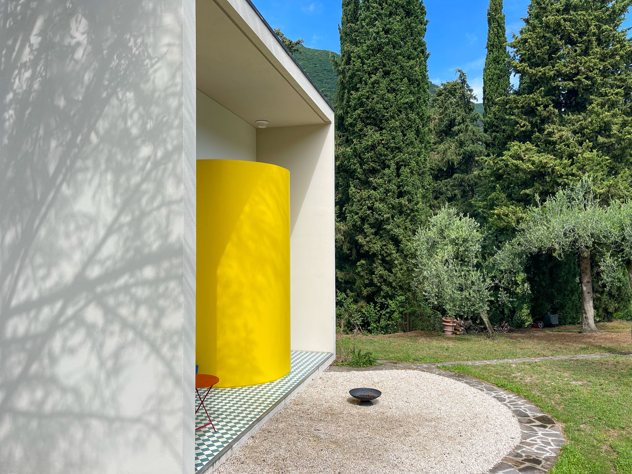
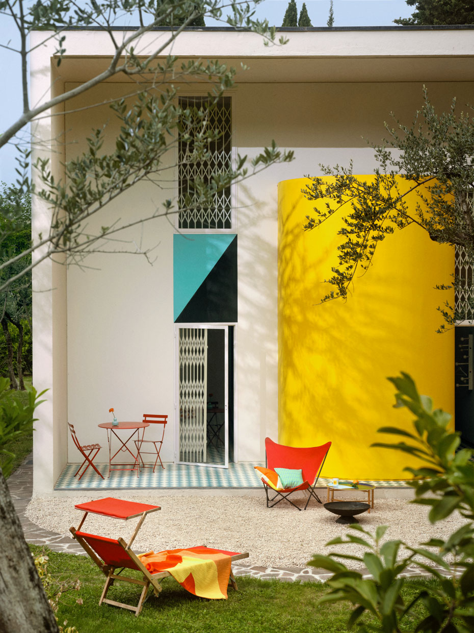
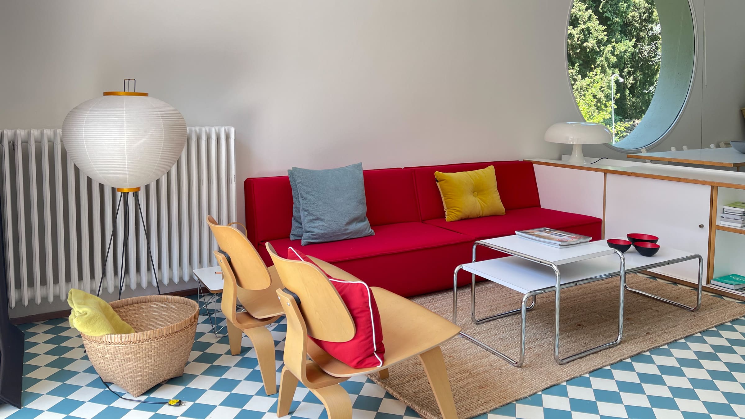
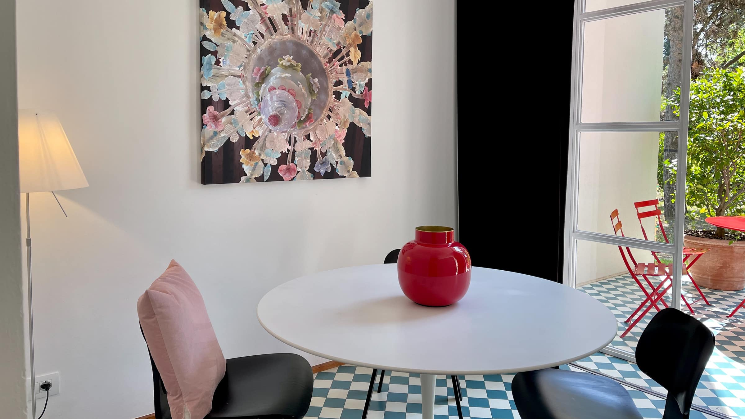
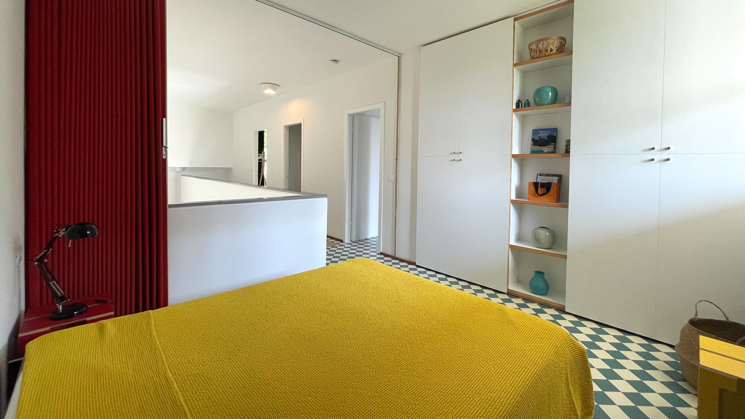
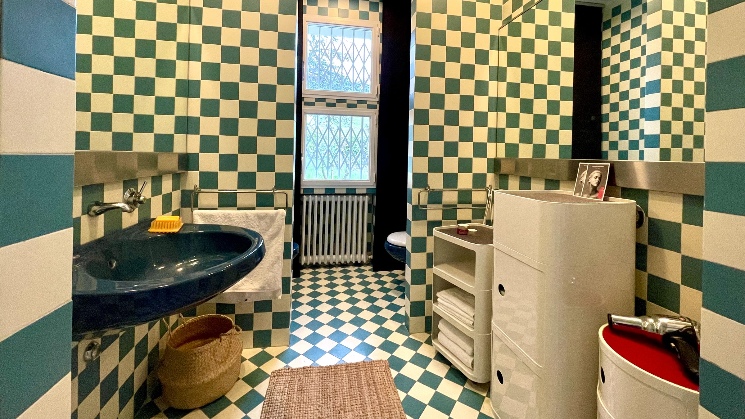
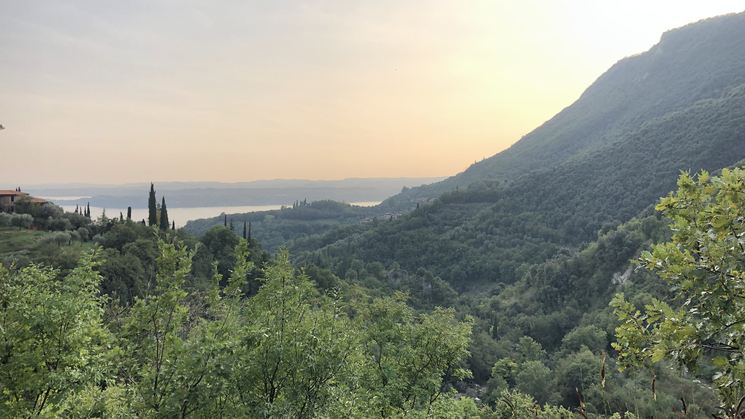
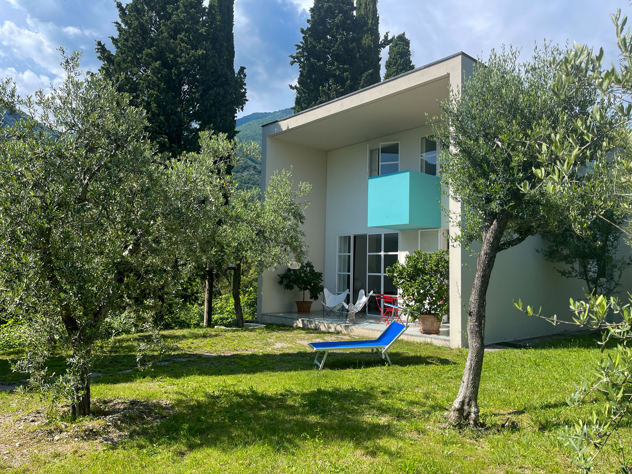
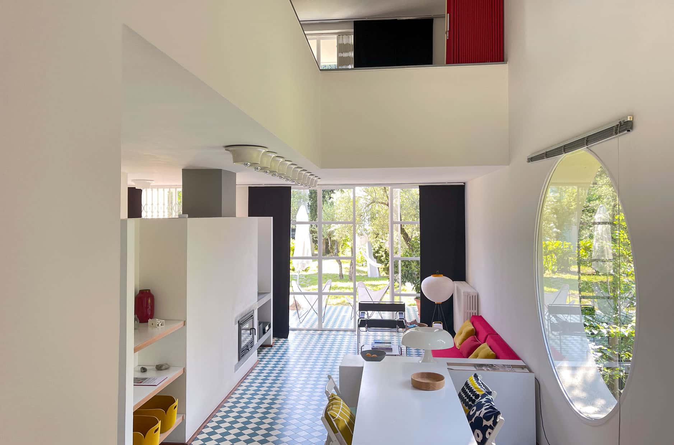
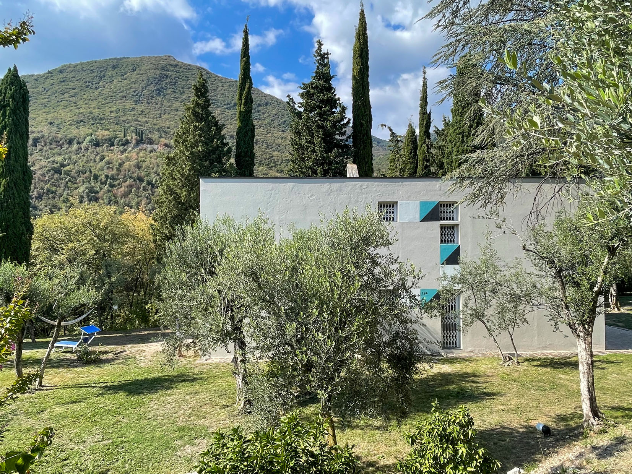
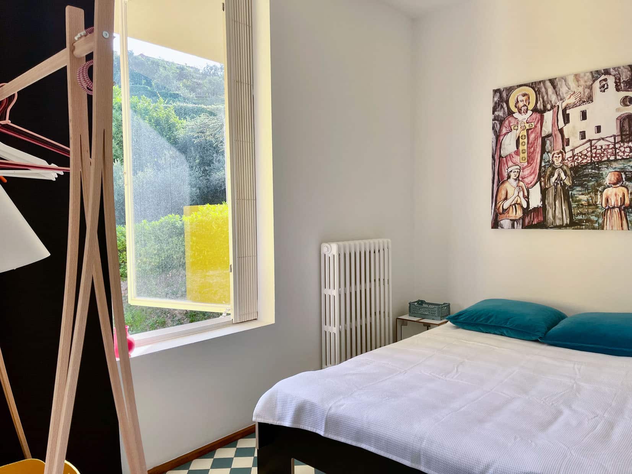
Details
| Region | IT – Italy, Lombardy, Toscolano-Maderno |
| Name | Casa Salvati |
| Scenery | On a slope of "Monte Maderno" on the western shore of Lake Garda |
| Number of guests | Max. 5 |
| Completed | 1972, 2019 (renovation) |
| Design | Alberto Salvati and Ambrogio Tresoldi |
| Published | Living Magazine N°28, Openhouse Magazine (April 2024), IDEAT (May/June 2024), Living Corriere (April 2024), Häuser 2/2024, Baublatt Schweiz (Oktober 2023), Salvati e Tresoldi – Architettura e Design, Electa Milano 1980, Lo spazio delle interazioni, Electa Milano 1985, "Domus", n. 518, Jan. 1973, "Ville Giardini", n. 65, May 1973, "Tutti Ville", n. 30, Nov. 1973, "Milanocasa", April-May 1974, "G.I. (Global Interior), n. 8, 1974, "Architektur & Wohnen", n. 1/76, "G.A. Houses", n. 5, Dic. 1976, "Gap Casa", n. 15, Jan/Feb 1983 |
| Architecture | Modern |
| Accomodation | House |
| Criteria | 1-4 (house/apartment), Family, Garden, Golf, Hiking, Lake/river, Wine |
| Same Partner | Villa Francioli |
Availability calendar
The calendar shows the current availability of the accommodation. On days with white background the accommodation is still available. On days with dark gray background the accommodation is not available.


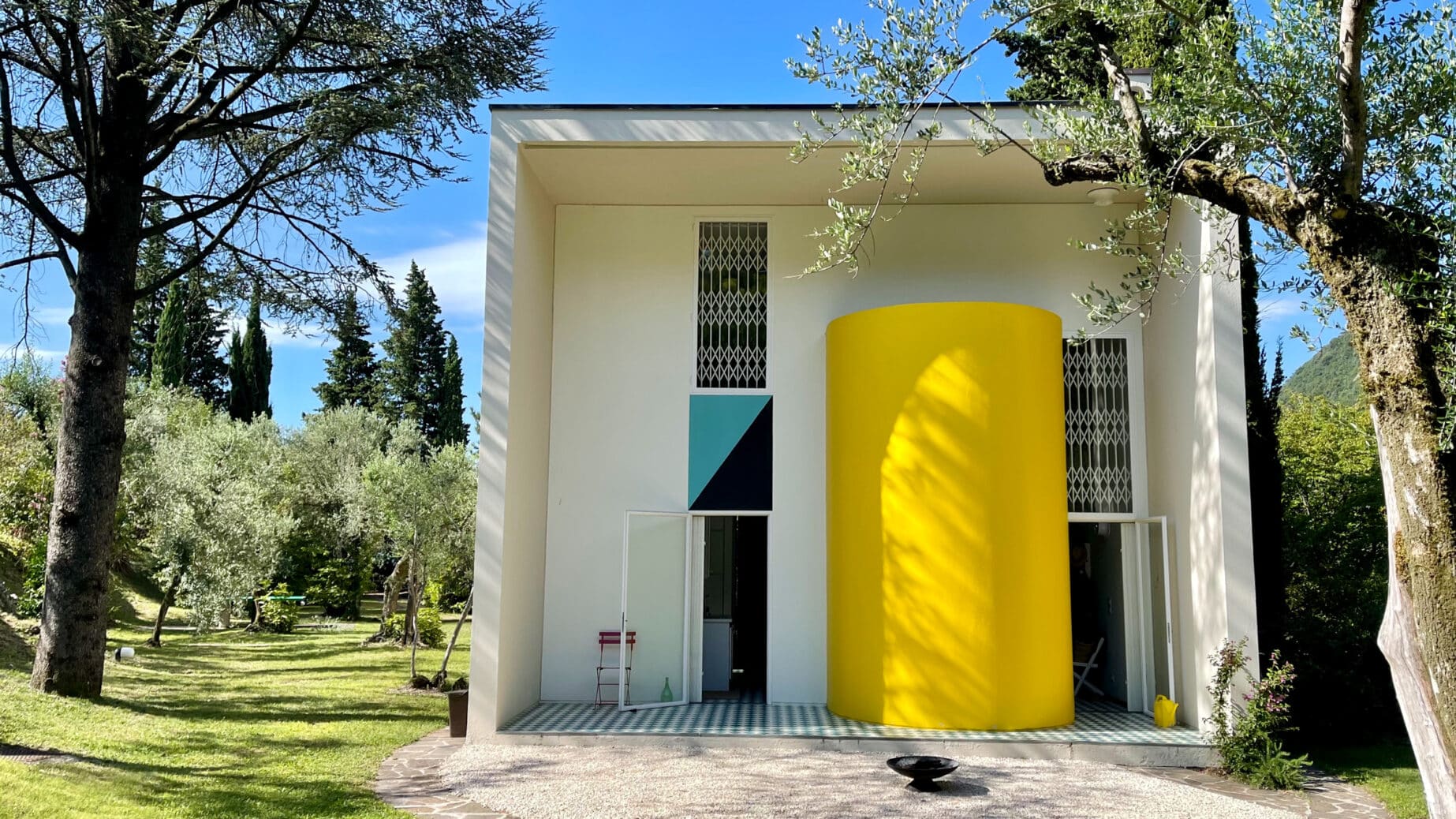
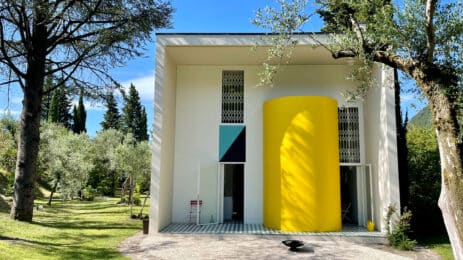
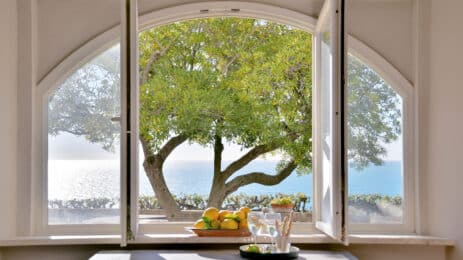
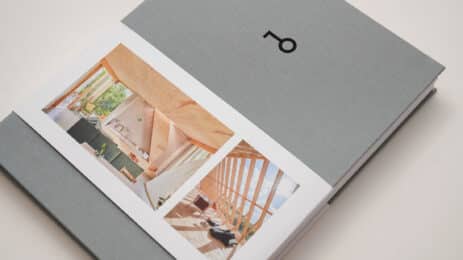
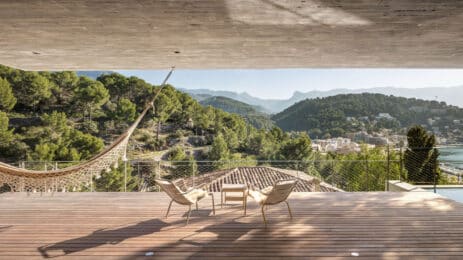



13 Comments
Liebe Familie Grau, vielen Dank für diesen unvergesslichen Aufenthalt an diesem besonderen Ort. Wir haben die Tage in der Casa Salvati sehr genossen und sind in Gedanken immer noch dort. Das Haus ist mit Liebe eingerichtet und die Umgebung ist ebenfalls ein Traum. Wir kommen gerne wieder! Mit lieben Grüßen Léa
Liebe Familie Grau, wir haben unseren Familienurlaub mit drei erwachsenen Kindern in Ihrem inspirierenden Haus verbracht. Wir haben diesen Ort mit seiner Offenheit, dem Licht, den Farben und Formen bei unterschiedlichstem Wetter sehr genossen. Die schönen Plätze zum Essen und Verweilen, zum Reden und Tanzen haben wir alle ausprobiert. Auch zum Loswandern direkt vom Haus ist dies ein wunderbarer Fleck auf der Erde! Vielen Dank für die schönen Tage!
Liebe Familie Grau. Herzlichen Dank, dass Sie diese architektonische Perle mit uns geteilt haben. Wir waren überwältigt von der aussergewöhnlichen Architektur, dem angenehmen Wohnklima und dem wunderschönen Garten. Ein grosses Lob auch dafür, dass Sie die ursprünglichen Details des qualitativ hochwertigen Innenausbaues erhalten und pflegen. Gemeinsam mit unseren beiden Kindern (5 und 2 Jahre alt) haben wir die Zeit in vollen Zügen genossen und kommen gerne wieder.
Liebe Familie Grau, es war eine große Freude für uns, in diesem architektonischen Schatzkästchen zu wohnen. Vielen Dank, dass Sie es mit Ihren Gästen teilen! Mit der von Ihnen gestalteten Einrichtung ist es Ihnen wunderbar gelungen, die fröhliche Stimmung des Hauses zu unterstreichen. Vielen Dank auch für die vielen Tipps und die großzügige Ausstattung mit Utensilien für den täglichen Bedarf – das ist nicht immer so. Wir haben die Ruhe genossen und die Tatsache, dass man das Auto für einen längeren Spaziergang auch mal stehen lassen kann. Wer den See abseits vom Trubel erleben möchte, für den ist Casa Salvati die perfekte Adresse.
Casa Salvati – ein Traum in gelb und blau.
Wir hatten herrliche Sommertage in dieser außergewöhnlichen Villa und fühlten uns in leuchtende 70er Jahre zurück versetzt ohne auf den Komfort der 2020er verzichten zu müssen.
Das Haus ist trotz der vielen originalen Einrichtungselemente in sehr gepflegtem Zustand und bestens durchdacht für die Dolce Vita, die man in dieser Gegend sucht. Mit genügend Abstand zum Gewühl am Gardasee aber nah genug um schnell Abkühlung im herrlichen Nass zu finden oder der Lust auf Menschen und Flanieren nachzukommen, ist die Casa Salvati perfekt gelegen.
Besonders möchten wir die großartigen Tipps unserer Gastgeber hervorheben.
Dank ihrer großzügigen Hinweise haben wir viele Geheimadressen entdeckt, unter anderem einen wunderbaren und sehr erschwinglichen Privatstrand.
Vielen Dank an Familie Grau für diesen wunderschönen Ort. Die Stimmung im und um das Haus eignet sich hervorragend, um dem Alltag zu entfliehen, sich auf die Natur einzulassen und in der sorgfältig bewahrten und ergänzten Atmosphäre „zu Hause“ zu fühlen. Ein besonderer Ort – und ein herzlicher Empfang, Danke!
We stayed for a week in the beautiful Casa Salvati and enjoyed every bit of it! The beautiful garden, landscape, and off course the house itself. A beautiful modernistic 70ties design with a joyful Italian twist. The owners furnished and decorated the house nicely. We loved having our espresso in the garden with stunning views towards the lake and the mountains.
For our family it was the perfect starting point for enjoying lake Garda, visiting Venice, and making an adventurous bicycle tour, and much more.
We would like to thank our hosts for their friendly and warm hospitality!
Unsere Herbstferien 2022 am Gardasee liegen nun schon einige Monate zurück –
die Erinnerungen daran sind jedoch nach wie vor sehr lebendig und haben uns gleichsam über den kalten Winter gerettet. Die Casa Salvati hat uns von Beginn an in seinen Bann gezogen. Ein wunderschönes, architektonisch interessantes und inspirierendes Haus, im Stil der Klassischen Moderne gebaut, sehr gut unterhalten, mit ausgewählten, passenden Möbeln ausgestattet, inmitten der wunderbaren grünen Landschaft. Da wir sehr gerne auch selber kochen, waren wir von der grosszügigen Küche sofort begeistert.
Der unkomplizierte Kontakt mit den sympathischen Vermietern hat uns in gleicher Weise überzeugt. Herzlichen Dank, Herr und Frau Grau!
Merci für den feinen kulinarischen Willkommensgruss. Insbesondere die ausserordentlich schmackhafte Konfitüre mit Früchten aus dem Garten war grandios, dafür möchten wir dem ebenso sympathischen "Gärtner" ganz herzlich danken. Grazie mille :).
Unsere Woche im Casa Salvati war einfach wunderschön! Es war herrlich entspannt so ohne WLAN und Fernseher, nur die Musik vom Plattenspieler und das Feuer im Kamin. Sogar unser Sohn hat das Offline-sein ertragen und fand es sogar „recht gut“.
Ein tolles Haus mit dem perfekten Grundriss, die eingebauten Möbel aus den 70ern von erstaunlicher Qualität und alles Neue passte perfekt. Und über die funktionierende Heizung haben wir uns an kühlen Aprilabenden sehr gefreut.
Auch die Kommunikation mit den netten Vermietern hat super geklappt . Mille grazie für die leckere Ostercolomba und die vielen netten Tipps!
Ein rundum gelungenes Haus! Es hat uns viel Spaß gemacht, es zu bewohnen!
Abba, Pril-Blume, Saturday Night Fever – die 70er Jahre haben uns einen Schatz an bunter Lebensfreude beschert. Das Haus fängt den Geist der Zeit ein mit Details wie dem runden Fenster, das im Laufe des Tages stets neue Aussichten auf die immer gleichen Bäume gewährt, oder dem Treppenhaus, das innen Platz spart und nach außen den gelben Blickfang bildet. Die neuen Eigentümer haben belassen, was möglich ist – und erlauben so Freude an präziser Möbeltischlerei und bunten Schachbrettfliesen. Das Mobiliar aus der Jetztzeit ist geschmackvoll und stimmig ausgewählt. Es macht also schon Spaß, das Haus zu bewohnen, statt es nur zu nutzen und wir sind dankbar, dass wir die Gelegenheit hatten, so eine Woche dort zu leben.
Liebe Familie Grau,
danke für Ihre Gastfreundschaft im Gesamtkunstwerk Casa Salvati. Es lief alles sehr unkompliziert und war ein angenehmer Kontakt! Wir haben unsere Woche trotz des gemischt guten Wetters sehr genossen. Die Tischtennisplatte im Garten hat ihren Teil dazu beigetragen. Und nicht zuletzt bleibt die Aussicht auf den Gardasee und die Umgebung unvergesslich. Auf ein Wiedersehen!
Liebe Frau Grau,
nun sind wir schon wieder eine Woche zu Hause, denken aber fast täglich an die wunderschönen Tage
am Gardasee. Ihr außergewöhnliches Haus hat uns dabei als entspannendes Refugium gedient.
Ich kann Sie nur beglückwünschen für dieses in allen Details perfekte kleine räumliche Kunstwerk.
Herzliche Grüße
Das Haus selbst, die Lage und das ganze Ambiente kann man nur als einzigartig bezeichnen. Hier eine Woche zu wohnen, war uns eine große Freude und es bräuchte mehr, als einen kurzen Kommentar, um die Eindrücke umfassend zu beschreiben. Die Casa Salvati strahlt jedenfalls eine große Leichtigkeit und Lebensfreude aus und das hat sich auch auf uns übertragen, wir haben hier eine überaus schöne Zeit verbracht. Und nicht zuletzt: die sympathischen Vermieter – sie waren ausgesprochen gastfreundlich, hilfsbereit und ortdkundig.
Wunderbar!