The historic Chasa Staila is situated directly in the village square of Vnà – a small mountain village on a sunny slope in the Lower Engadine, Switzerland. This 300-year-old farmhouse was converted into a hotel and restaurant in 2007/2008 and is now offered as a holiday house or “working home”. An architectural gem, it combines tradition and modernity – behind the (almost unchanged) old façade, you will find clear lines and open rooms next to rustic beams, quarry stone and old wooden walls. Windows set in the roof bring additional light into the building.
The house offers large families or groups plenty of space for joint activities as well as private areas to retreat to. In the large, newly designed kitchen-living room with its long tables there is enough space for communal cooking or just spending time together, and you can also sit comfortably or browse through a book by the fireplace or in the antique Engadine parlours (one of which has a sofa bed). Music buffs will find a collection of records in the open lounge area on the first floor. Here and on the top floor there are five individually designed bedrooms, each with its own toilet/bath/shower. Chasa Staila also boasts two outdoor areas: from the southeast facing balcony and the square in front of the house you can admire the mountain panorama during the day and the starry sky at night!
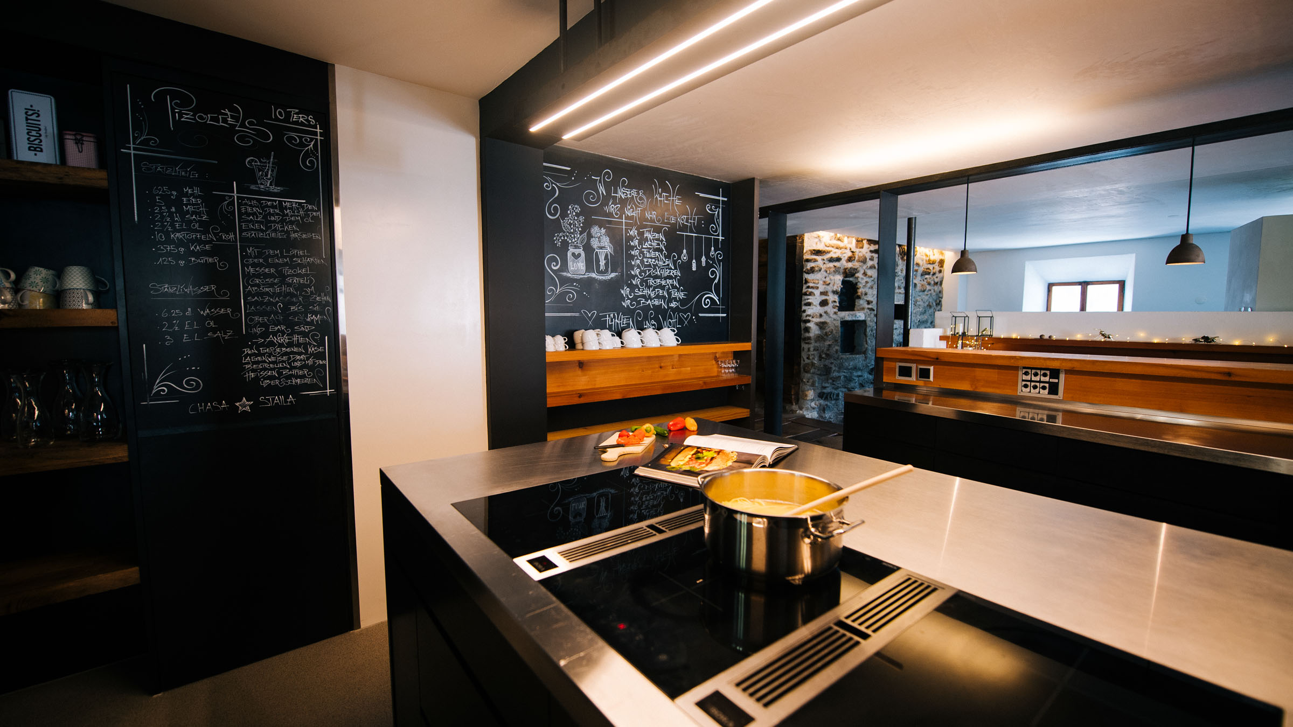
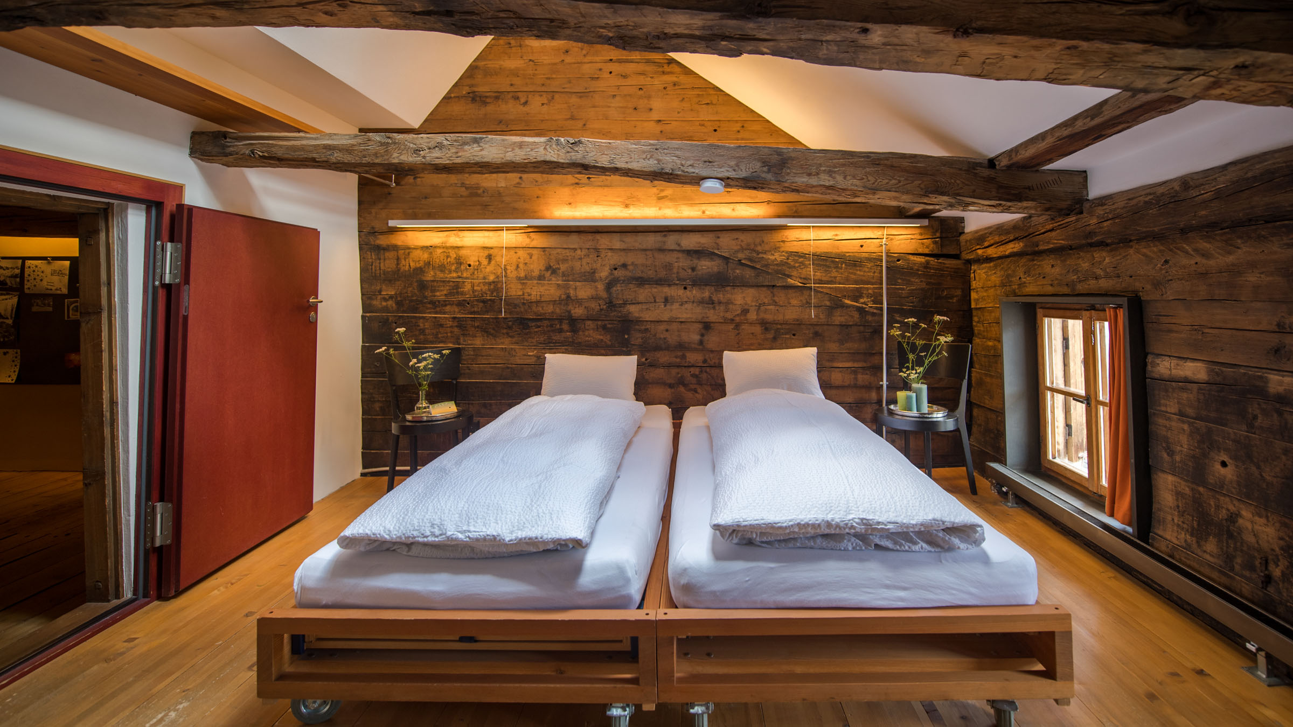
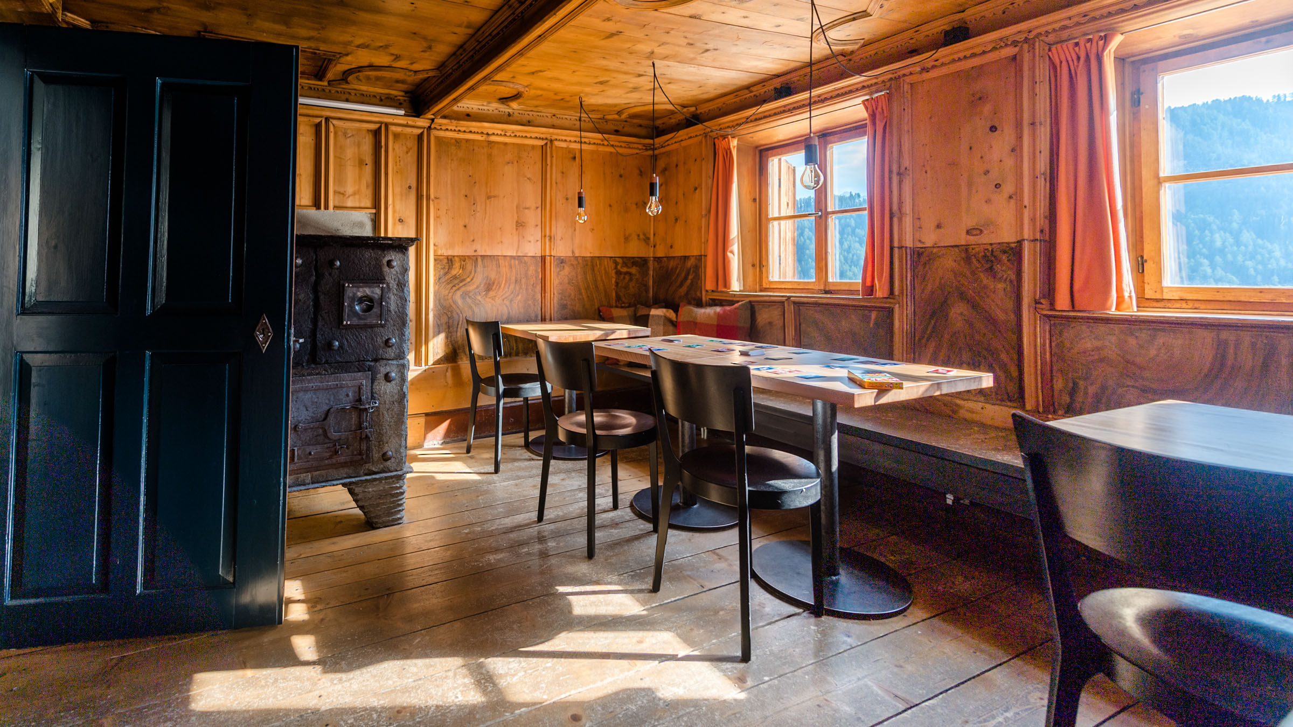
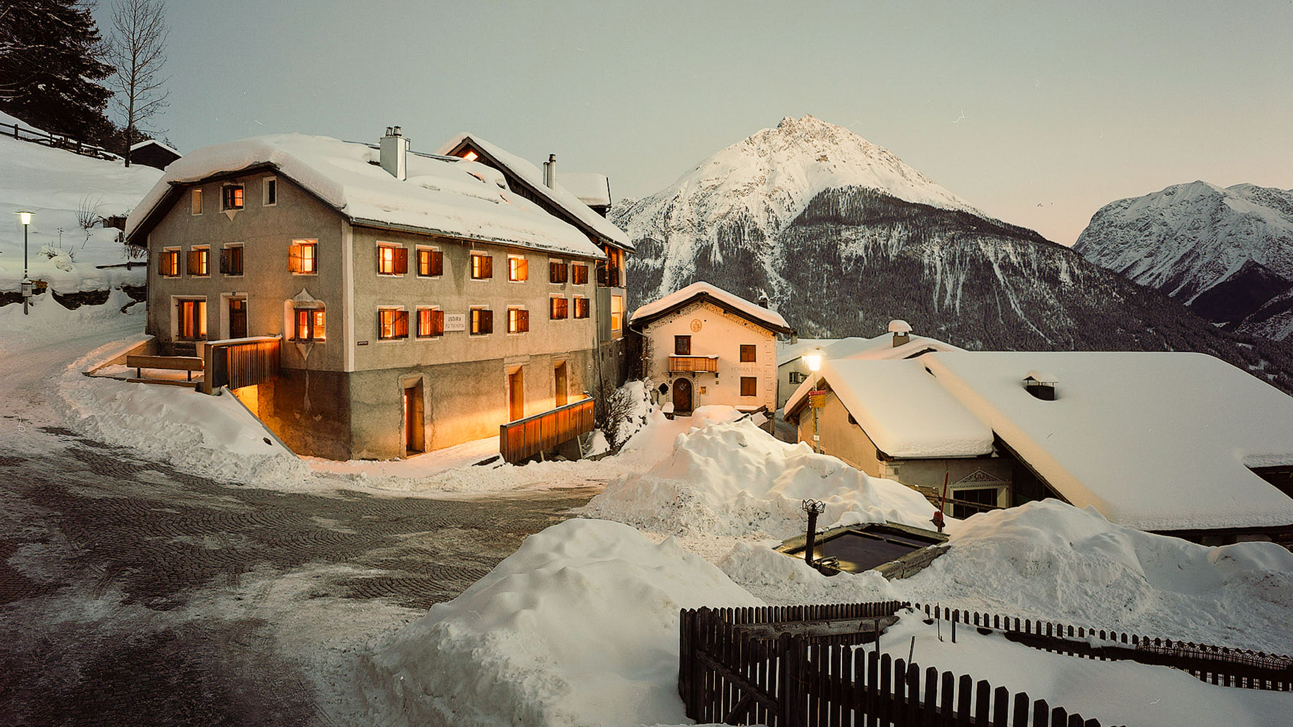
What to do
Hiking, biking, e-biking, sledding, snowshoeing, skating, ski tours. Nearby: Golf, ski areas, cross-country skiing, swimming in the mineral bath Bogn Engadina, wellness, horse riding, canoeing, fishing and much more.
Why we like this house
Plenty of space for family and friends in an old Engadine house that stylishly combines tradition and modernity.
This house is great for
Large families and holidays with friends. The house is great for nature lovers and active holidaymakers: hiking/bike or snowshoe tours start right on our doorstep.
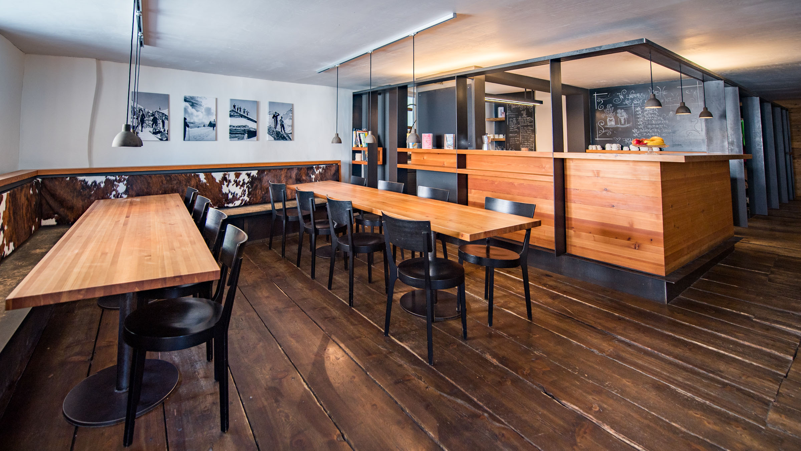
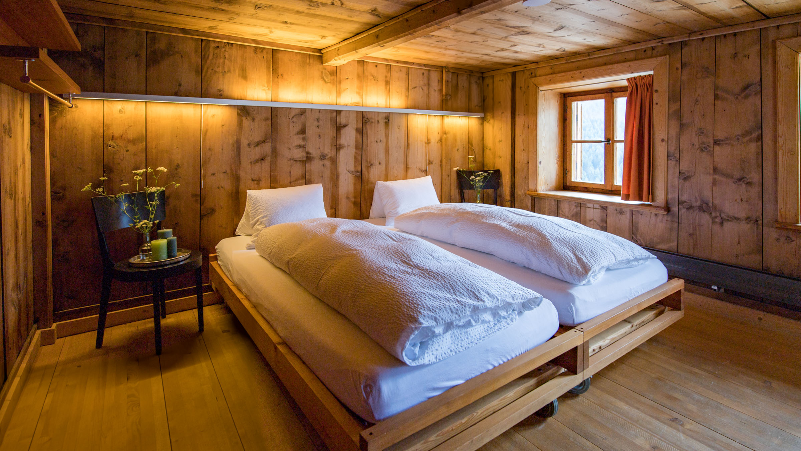
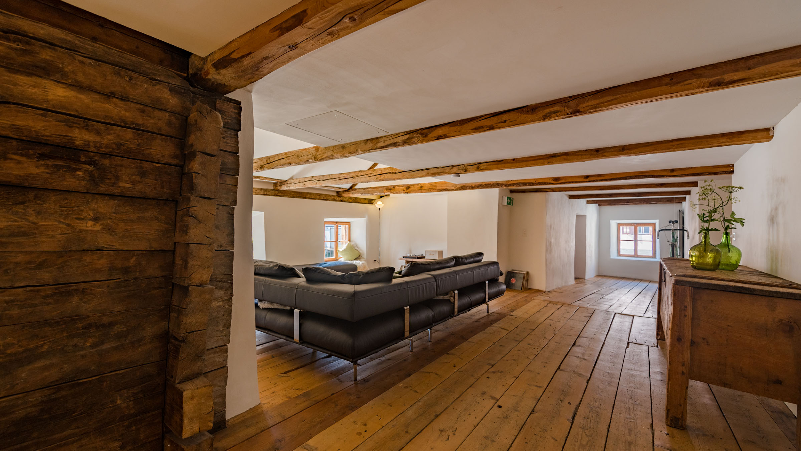
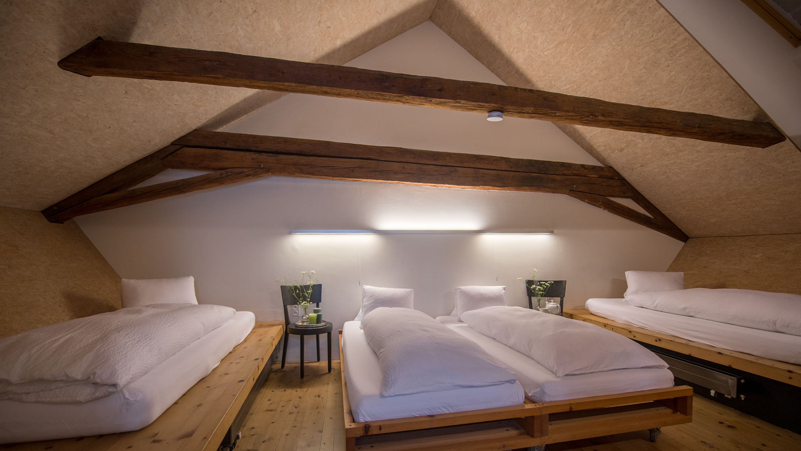
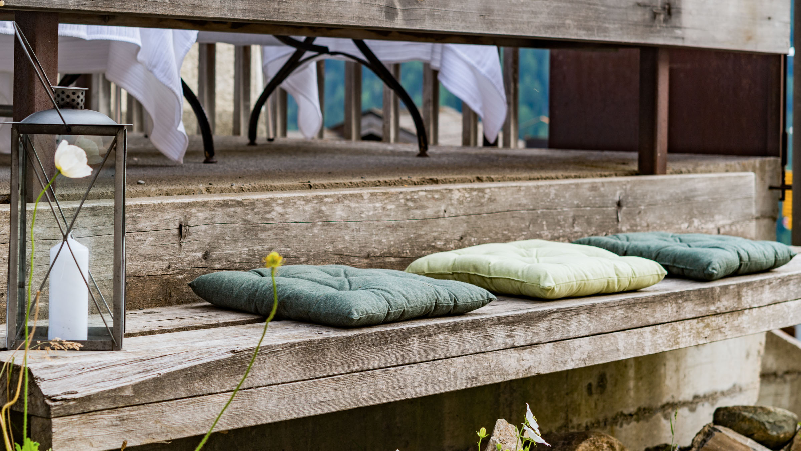
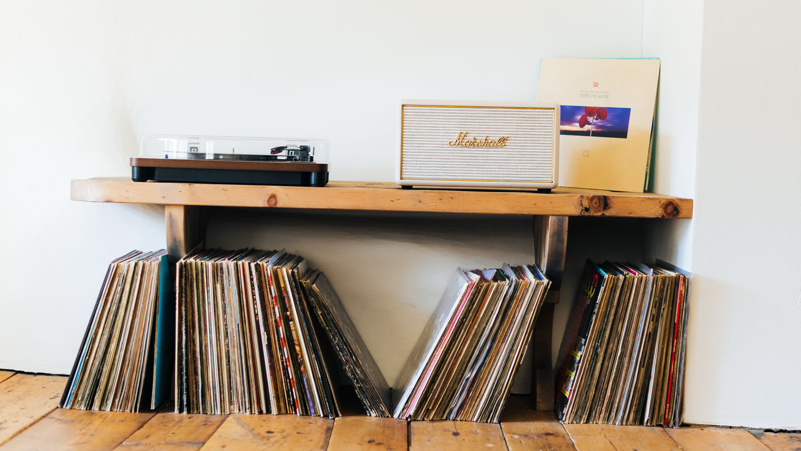
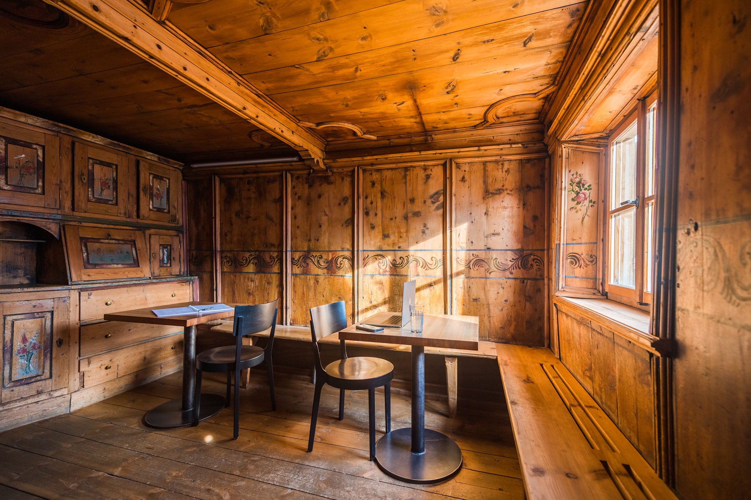
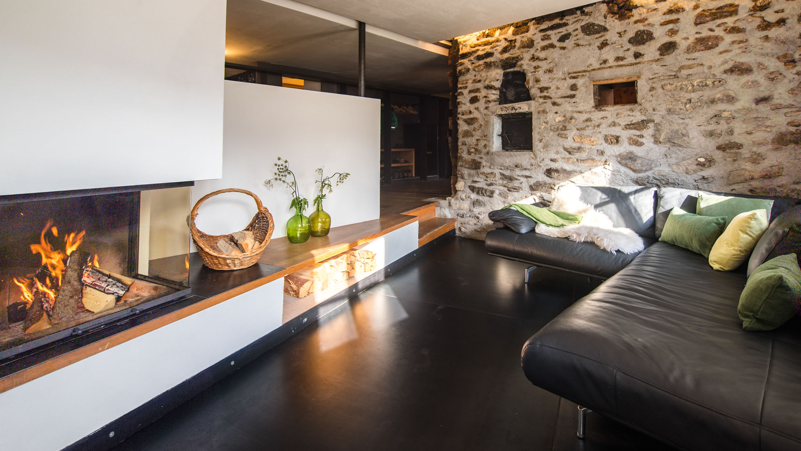
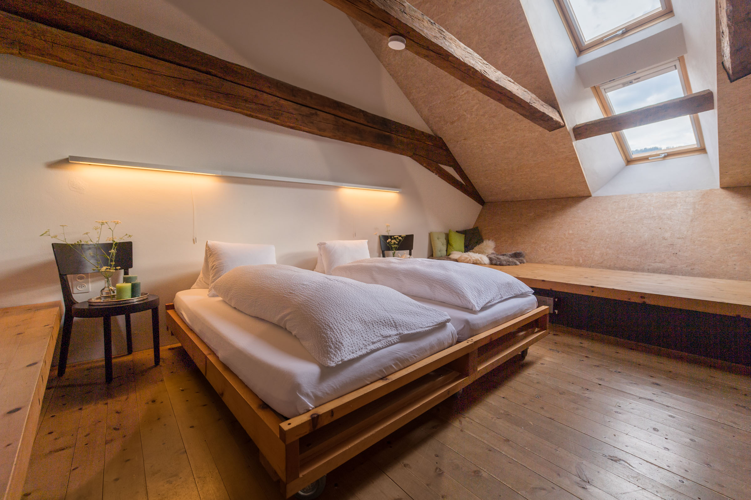
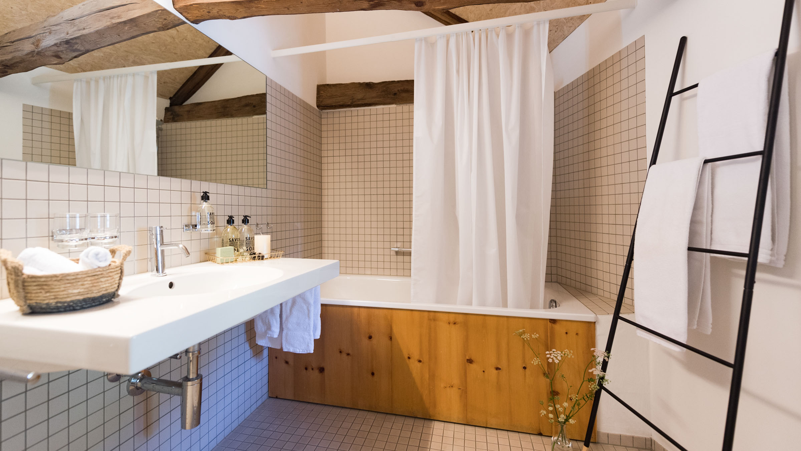
Details
| Region | CH – Switzerland, Graubünden, Engadine, Vnà |
| Name | Chasa Staila |
| Scenery | Mountain village hillside in the Alps |
| Number of guests | Max. 14 guests |
| Completed | 2008 |
| Design | Rolf Furrer (architect), Basel and Christof Rösch (architect), Sent |
| Published | Bauwelt 46/2008, Archithese 01/2009 |
| Architecture | Historical, Old & new |
| Accomodation | Holiday home |
| Criteria | 8+ (house/apartment), Family, Hiking, Meeting, Mountains, Skiing |
Availability calendar
The calendar shows the current availability of the accommodation. On days with white background the accommodation is still available. On days with dark gray background the accommodation is not available.
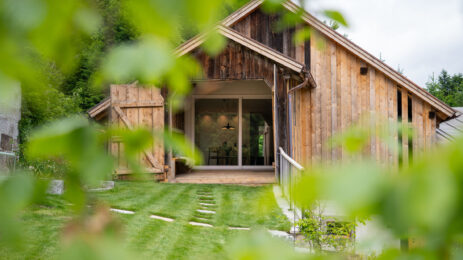
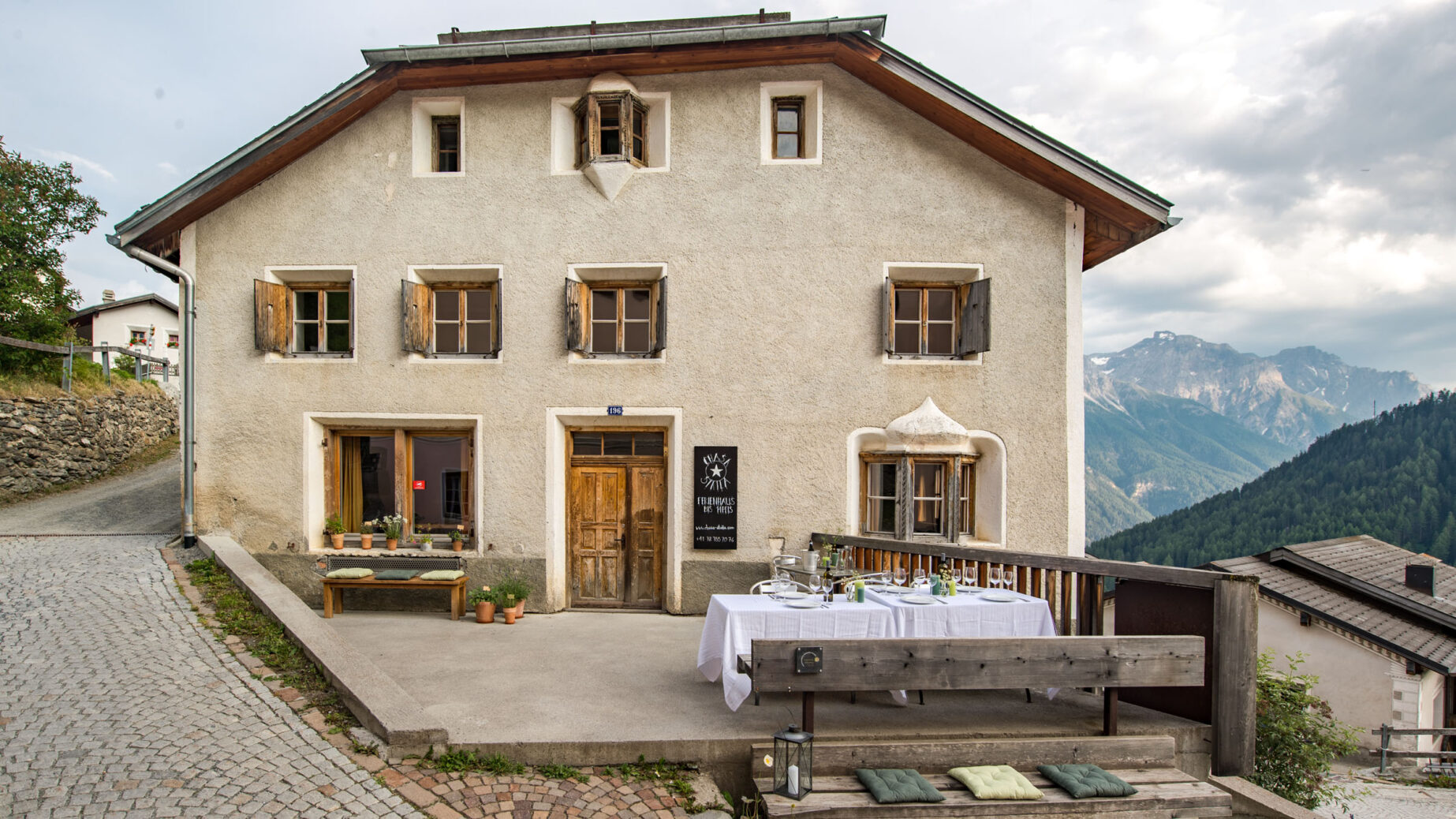
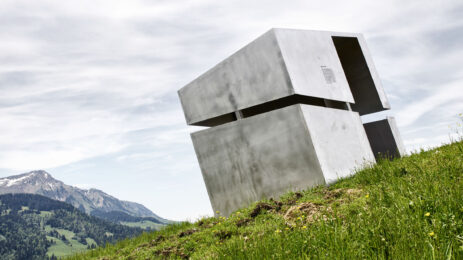
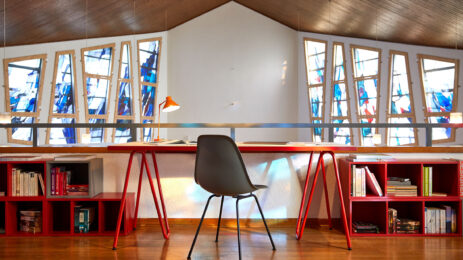
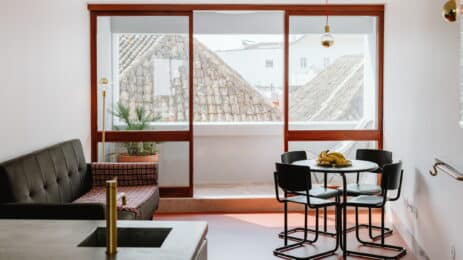
0 Comments