Haus Dellacher is considered one of the most important architectural monuments in Austria. The building is an early work of the Austrian-American architect Raimund Abraham, who achieved international renown, particularly through the construction of the Austrian Cultural Forum in New York. Raimund Abraham designed the house in the Burgenland in the 1960s for his friend, the photographer Max Dellacher. It was vacant for over 20 years until architect Johannes Handler saved it from decay in 2015 and restored it true to the original. It is open to the public not only for architectural tours, but can now also be booked for overnight stays.
The house is situated in a landscape park on a hillside on the outskirts of Oberwart. It is a narrow building composed of several symmetrically arranged cubes. Towards the south, the house opens up with a pergola and a double stairway to the garden with pool and a grove behind it.
Providing a living area of 200 square metres and three bedrooms, the house can accommodate up to six people. A spiral staircase with a skylight connects the north entrance area with the garden level. A skylight also brings daylight into the dining room, which does not afford a view of the garden in order to create an intimate atmosphere. The built-in furniture was designed by Max Dellacher and characterises the living area with circular and square elements, whose shapes are also found in the luminaires. The fixtures and lights are original, as are the larch wood floors, carpets and other details such as the door knobs.
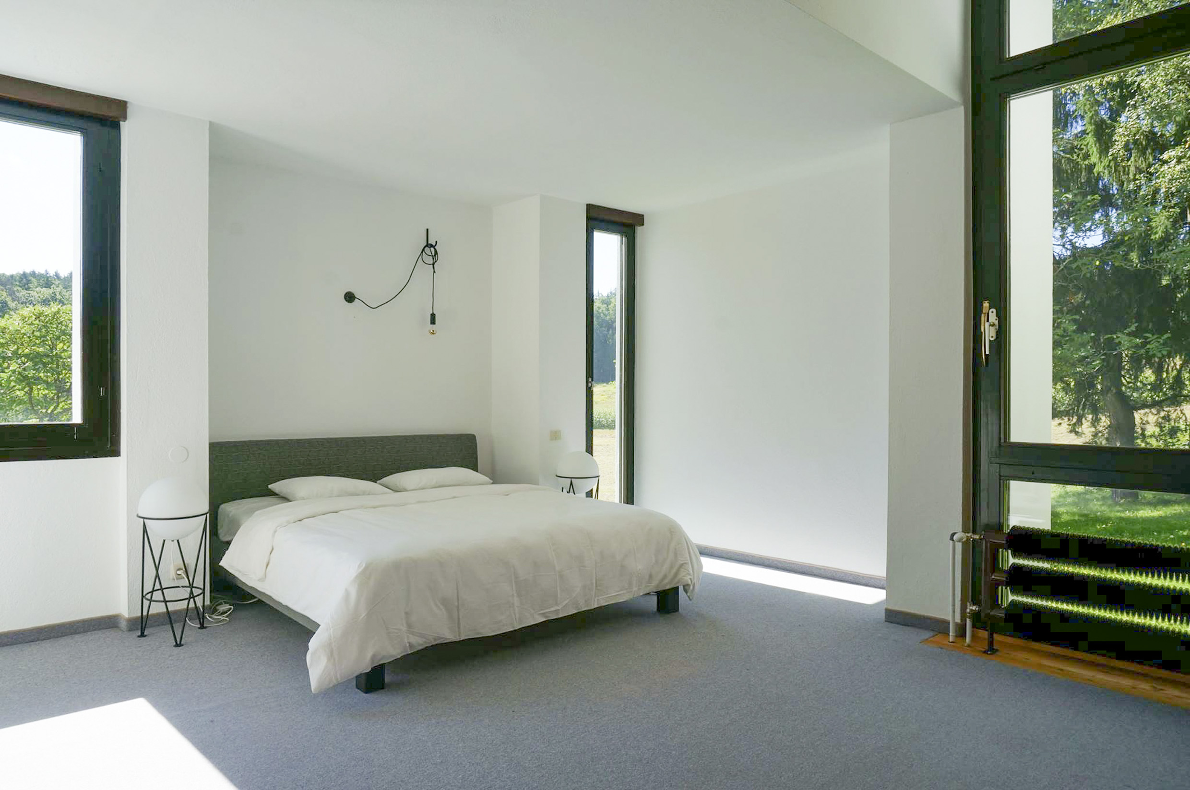
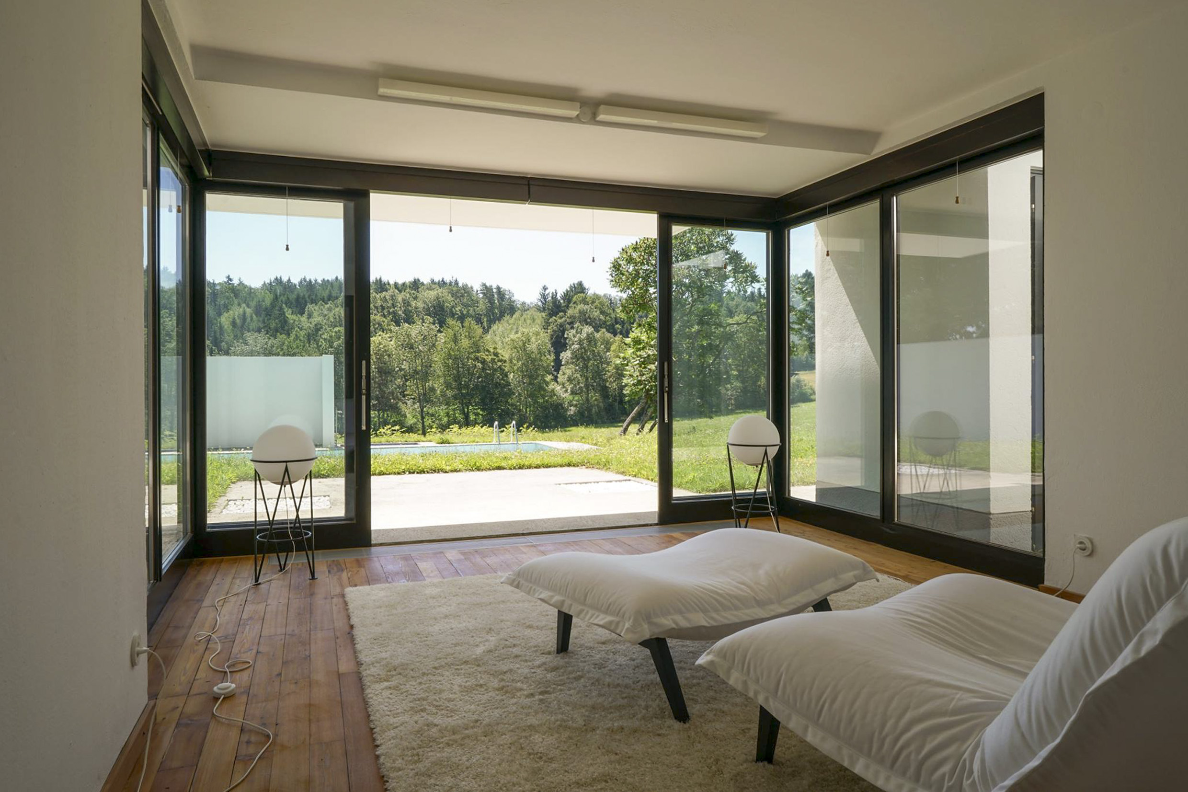
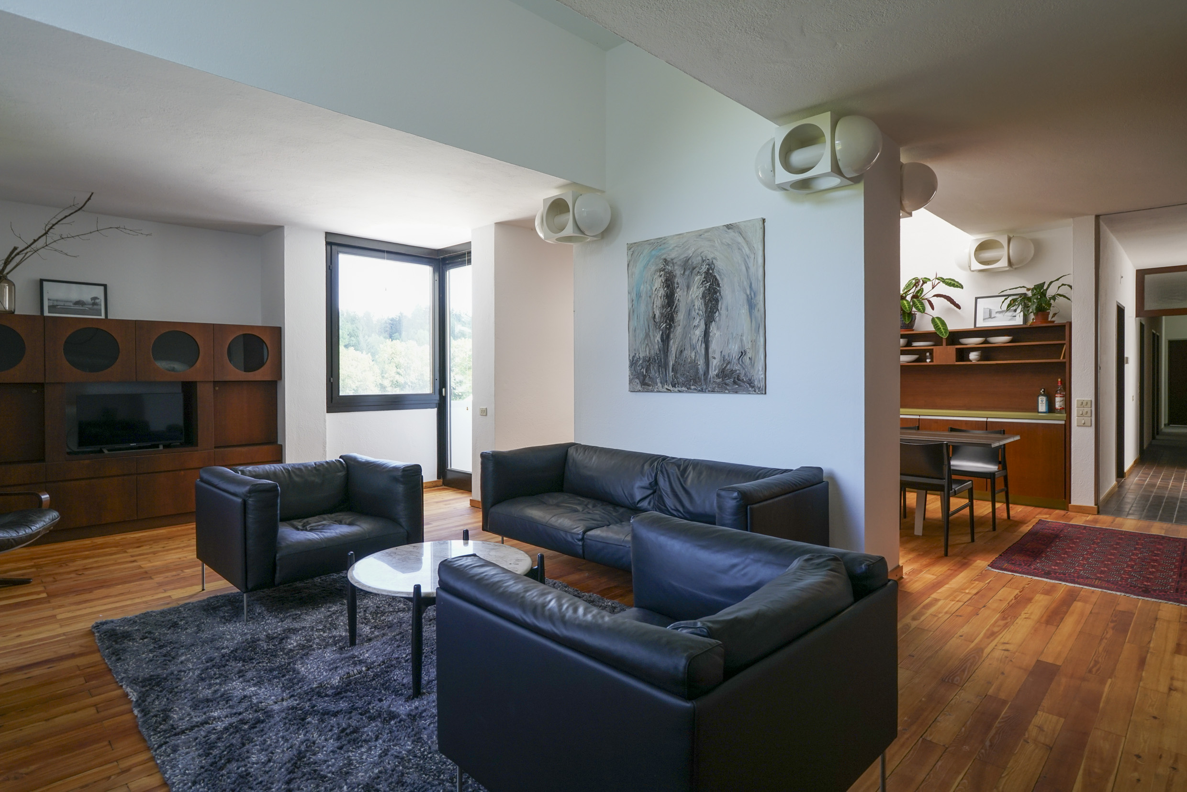
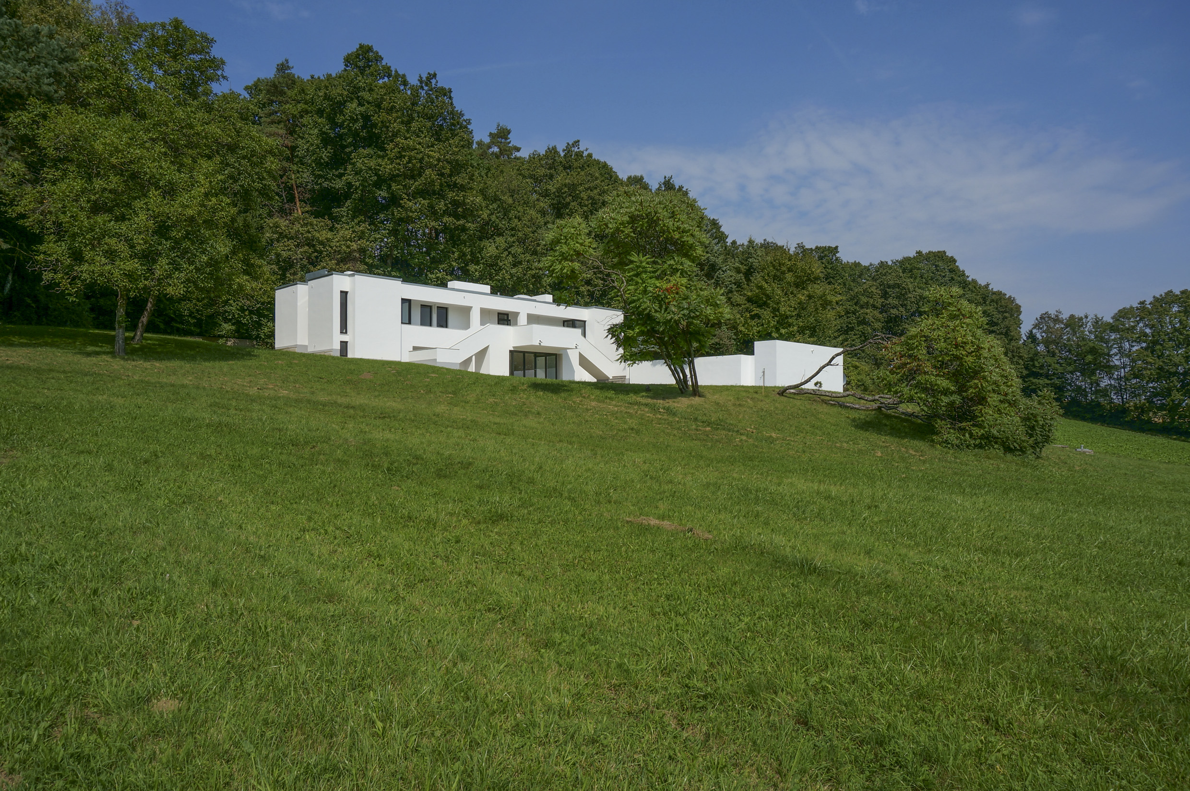
What to do
People with an interest in architecture will find many brutalist buildings and other contemporary to futuristic buildings in the Burgenland. These can be easily reached by car from Haus Dellacher. The southern Burgenland with its picturesque landscape offers a wide range of leisure activities: hiking or cycling in the Geschriebenstein Nature Park; the alpannonia long-distance hiking trail leads from Lower Austria through Burgenland across the Hungarian border. Numerous winegrowers and well-known wine routes are located in the surrounding area. In the centre of the area you will find Bad Tatzmannsdorf with its health and wellness facilities. Numerous castles can be visited (e.g. Bernstein Castle and Schlaining Castle).
Why we like this house
Holidays in an icon of contemporary Austrian architecture and at the same time a journey back in time to the 1960s.
This house is great for
A house for architecture enthusiasts. It can also be booked for longer stays.
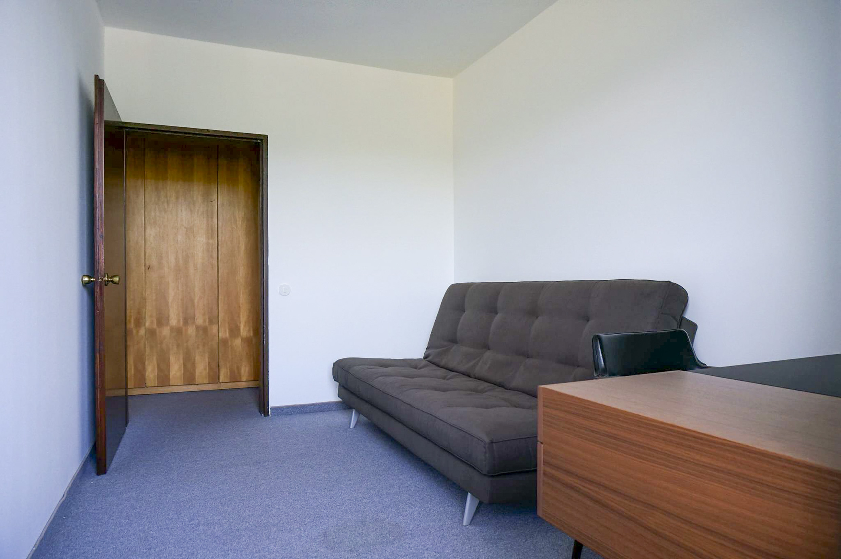
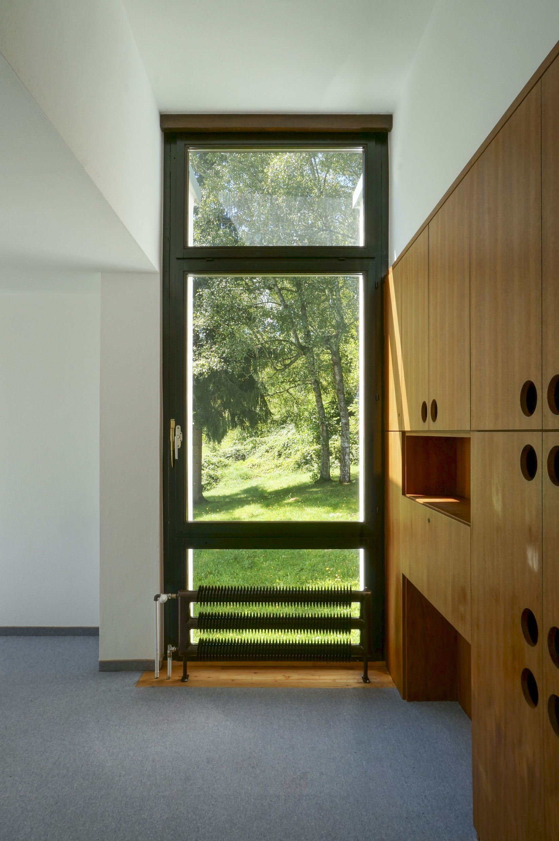
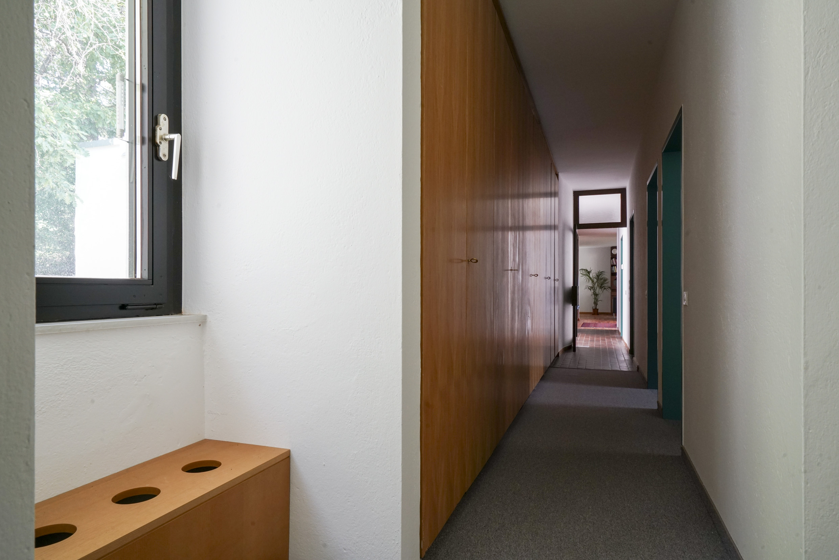
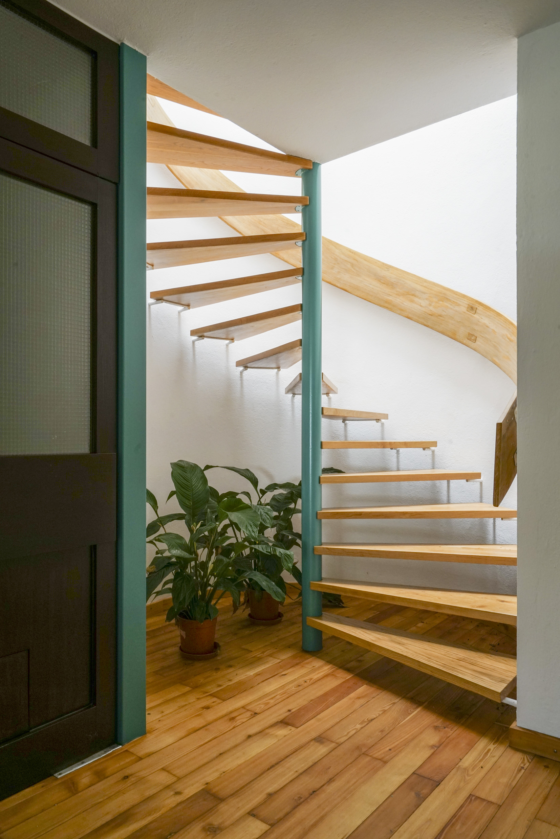
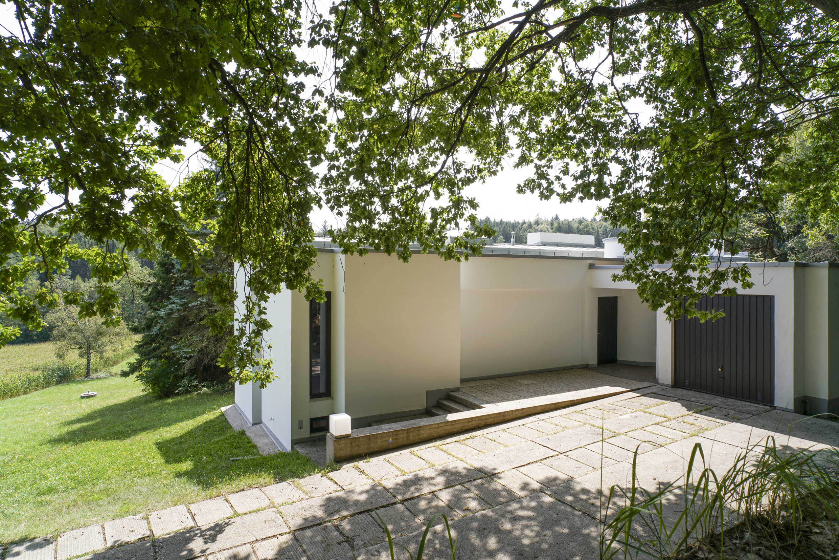
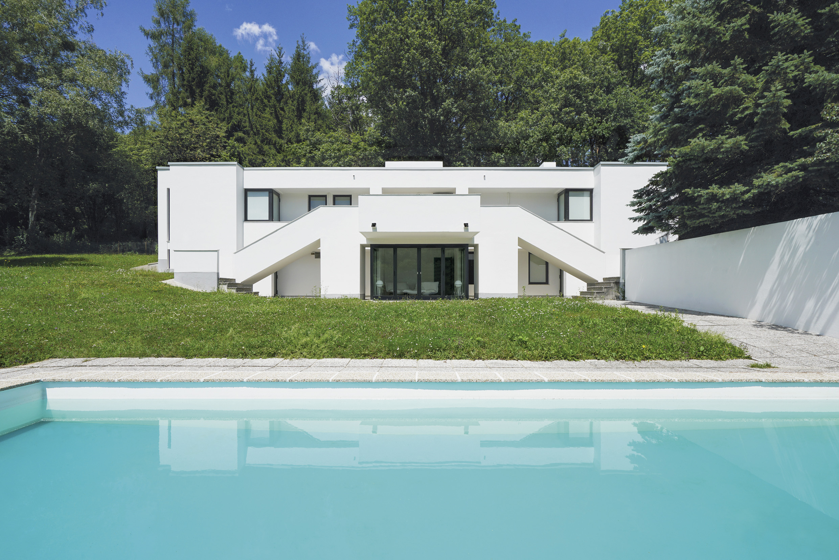
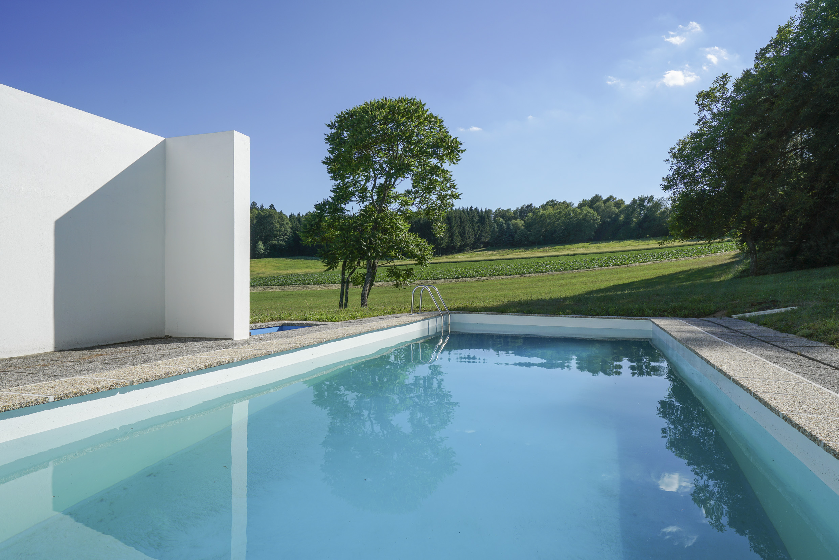
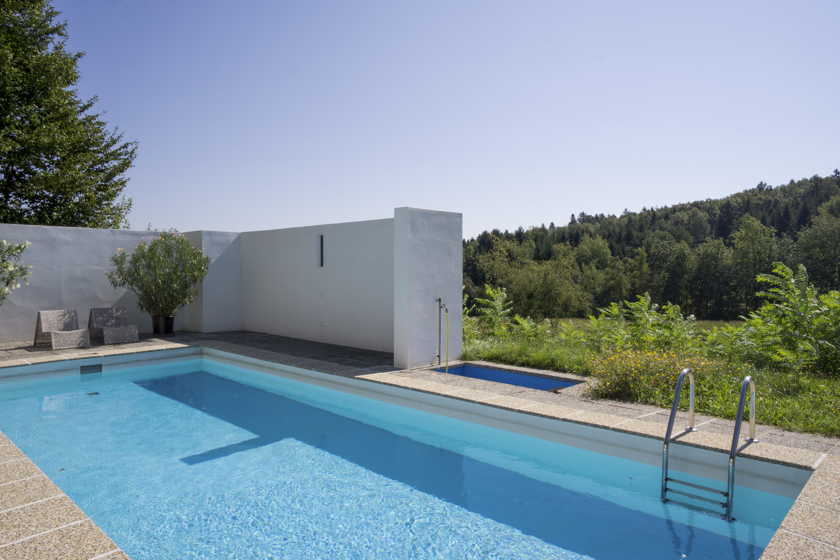
Details
| Region | AT – Austria, Burgenland, Oberwart |
| Name | Das Dellacher |
| Scenery | On a slope between forest edge and meadows |
| Number of guests | Max. 6 |
| Completed | 1965-69, 2016 (restoration) |
| Design | Raimund Abraham |
| Published | Iconic Houses, Elf Bauten im Burgenland 1960-2010 (Norbert Lehner/ Albert Kirchengast), Elementare Architektur (Raimund Abraham), Anonymes Bauen im Burgenland (Roland Rainer) |
| Architecture | Listed building - new, Mid-century modern, Modern classic |
| Accomodation | House |
| Criteria | 1-6 (house/apartment), Garden, Hiking, Mountains, Pool, Wine |
Availability calendar
The calendar shows the current availability of the accommodation. On days with white background the accommodation is still available. On days with dark gray background the accommodation is not available.


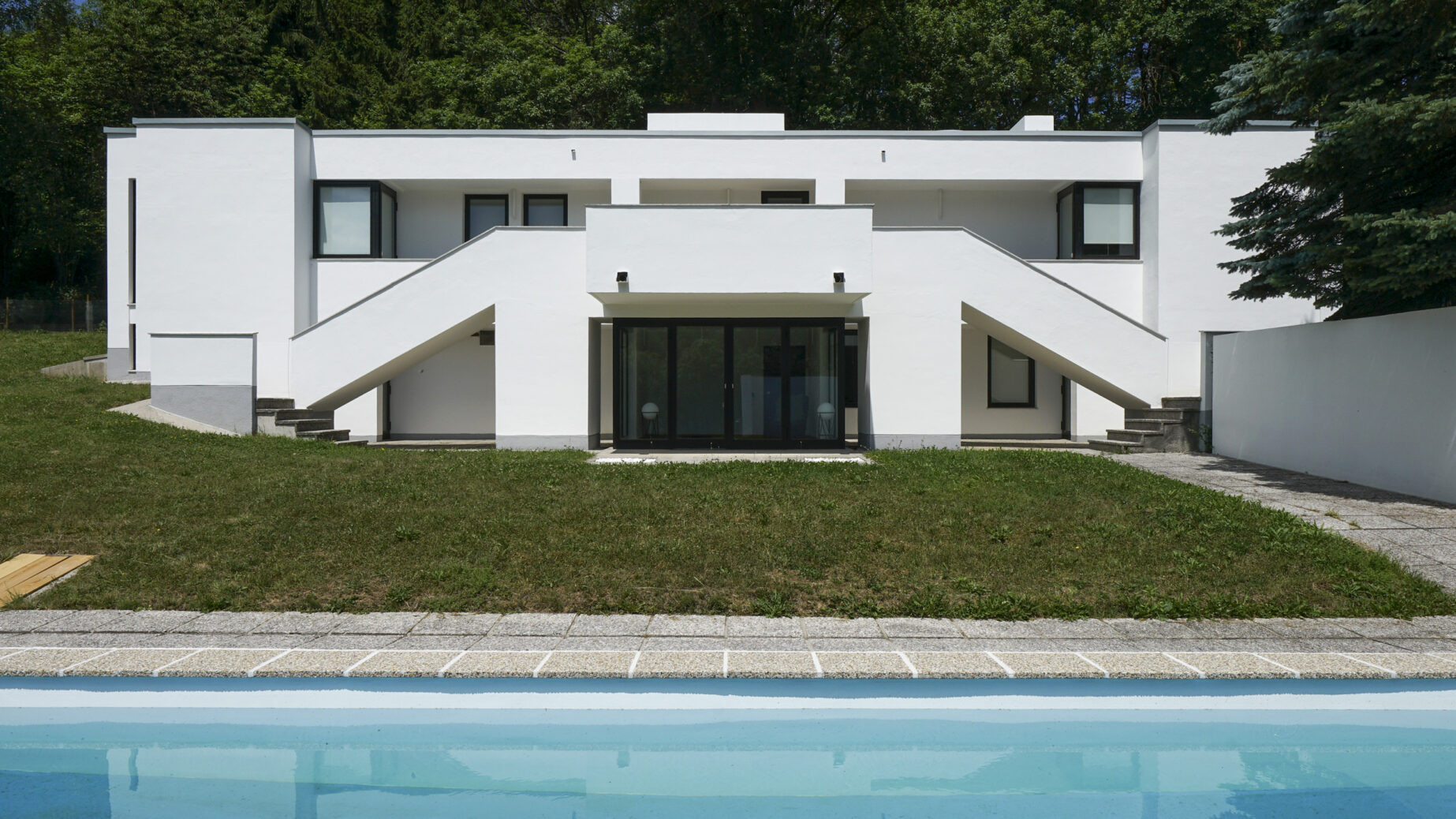



0 Comments