From the outside, the listed Dortmannhof seems as if it has fallen out of time; inside, an artistic backdrop of historical inventory and unusual perspectives opens up. A subtle and clever concept by architect and furniture designer Sigurd Larsen, which now also welcomes guests.
On the outskirts of Essen, just a walk from the grounds of the Zollverein UNESCO World Heritage Site, the Dortmannhof with its half-timbered construction, uneven walls and colourful shutters is reminiscent of a bygone era. Today’s residential and guest house was built in 1791 as a hall house – an architectural style typical of the region that united people and animals under one multi-storey roof.
In order to meet the needs of today’s residents, a family of musicians, and at the same time comply with the requirements of historic preservation, the historic hybrid of family and work life was rethought with two oversized, habitable room furnishings up to eleven metres high, without altering the existing structure. Rather, the two wooden fixtures are reversible and multifunctional so that they can be dismantled or adapted to the changing times at any time.
Like the principle of a “house within a house”, the two filigree, rectilinear fixtures trace the largely preserved original floor plan right up to the roof. So slender and delicate, as if they were inspired by the plants of the surrounding nature. Inside, bright, airy rooms with large windows reveal themselves – distributed on nested levels and criss-crossed by original structures and details.
In addition to the spectacular eleven-metre-high music room of the hosts, which stretches up into the middle of the three parallel stables, a tiny guest house with a separate entrance was built in the eastern barn. On the ground floor there is a bathroom with toilet and shower. Here, the soft pink and terrazzo-look floor make a modern statement. The whitewashed basins in the entrance area of the guest unit are the former cattle troughs. A spiral staircase leads to the bedroom and living room with a double bed, a desk and storage space. Here, too, the original structure becomes an acrobatic design element, as a massive wooden beam of the roof truss crosses the room at a surprising height. In this way, the history of the house can be experienced directly.
Strong colours set occasional accents and form an evocative contrast to the clear, calm atmosphere. The guest unit does not have a kitchen, but there is a bakery and several restaurants in the immediate vicinity. The main room with open roof truss serves as a weather-protected courtyard. A house like a small world of its own.
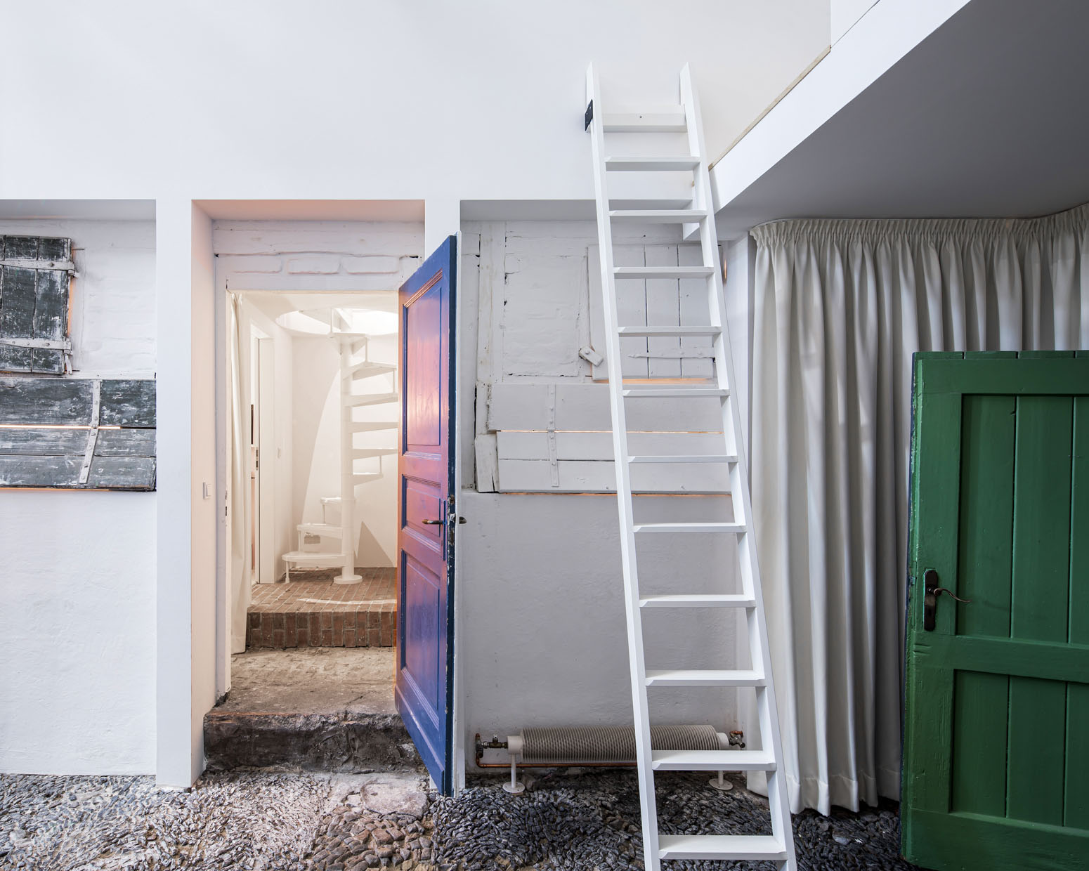
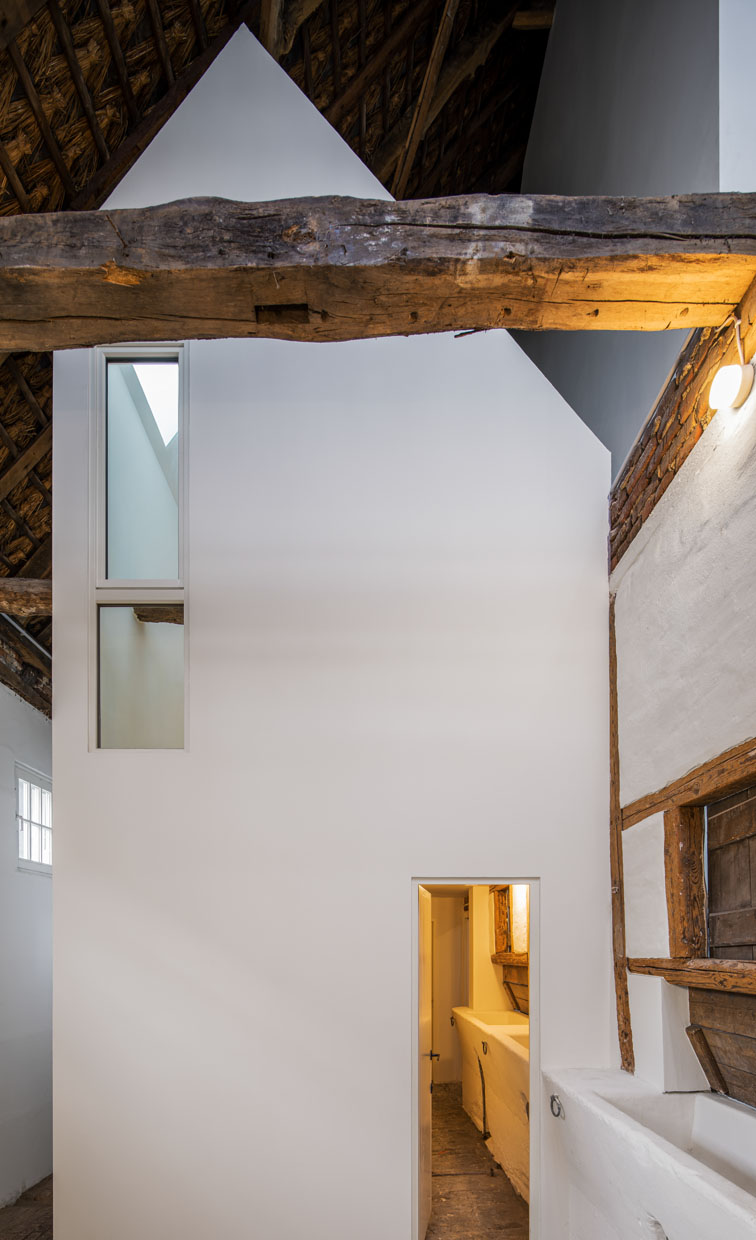
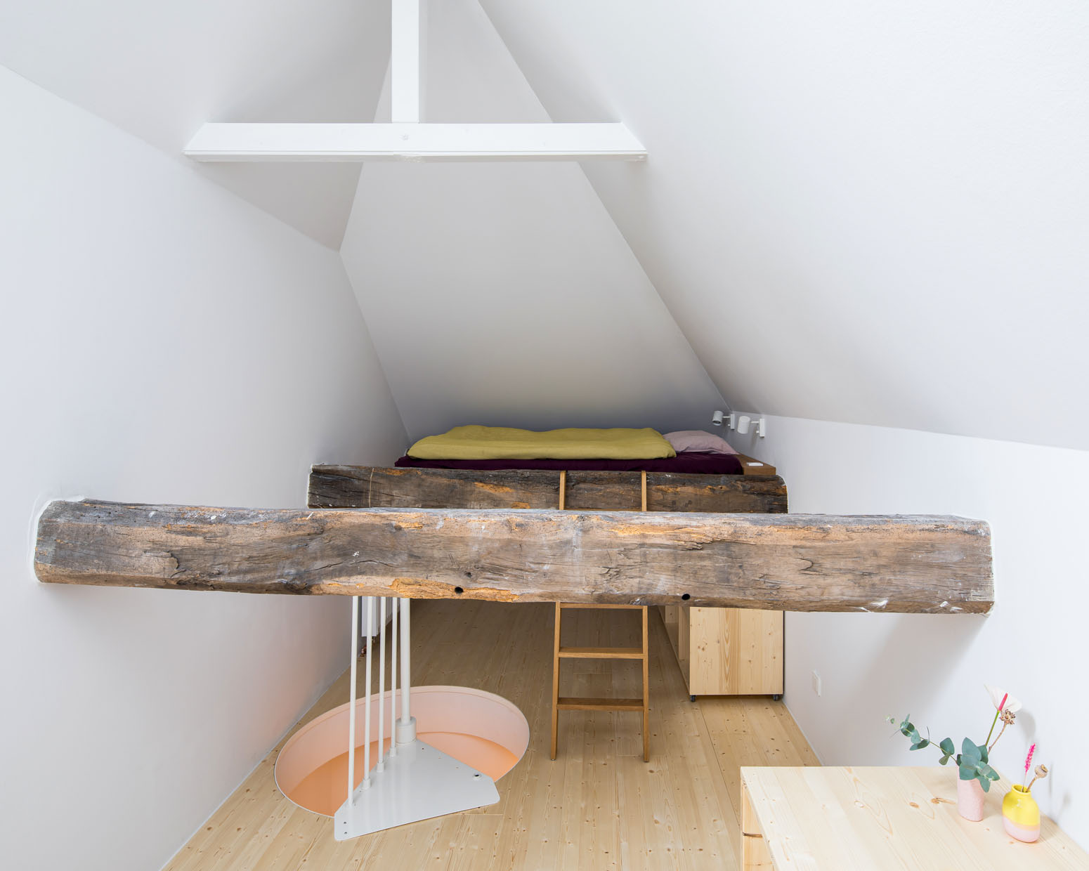
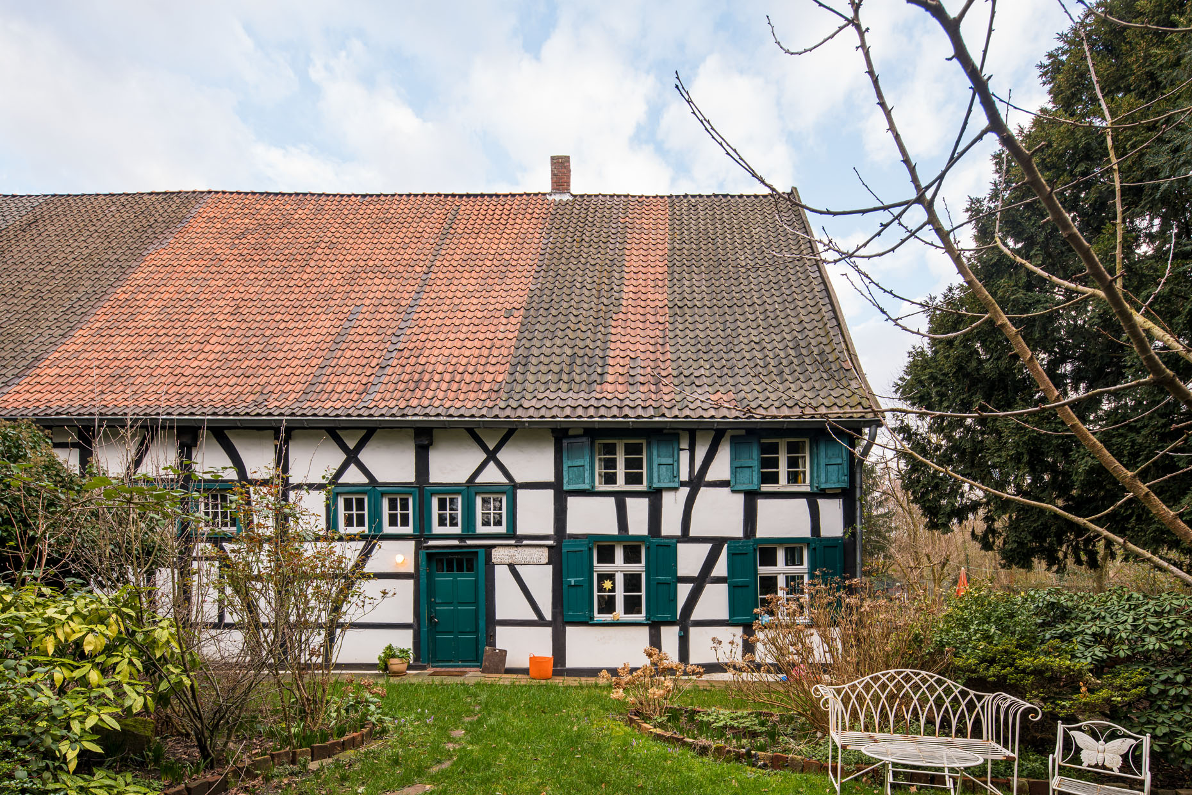
What to do
Discover Essen, cycle tours through the countryside on disused railway lines (two bicycles are available), a visit to the UNESCO World Heritage Site Zollverein (approx. 15 min. walk) with its outdoor grounds, Ruhr Museum, Red Dot Design Museum, a sculpture park, the pact dance centre, numerous cultural events and gastronomic offerings, open-air cinema in summer, refreshment in the works swimming pool, ice skating rink in winter, walks, llama hikes, open-air swimming pool and wellness in Revierpark Nienhausen, other industrial monuments (e.g. Jahrhunderthalle Bochum or Nordsternpark), Phänomania experience museum, pony rides and mini-golf, Folkwang Museum, Aalto Theatre.
Why we like this house
Old and new intertwine here in a way that is as playful as it is sensual. A unique and extraordinary concept that preserves and remains open to everything that is to come.
This house is great for
Couples, single travellers. The accommodation is not barrier-free and not suitable for small children due to the open spiral staircase.
Sustainability
Preservation of the old wooden structure and materials in combination with modern timber construction, ecological insulation with wood fibre mats, the tiled roof is insulated with straw, public transport: the Essen and Gelsenkirchen main railway stations can be reached by public transport in about 15 min.
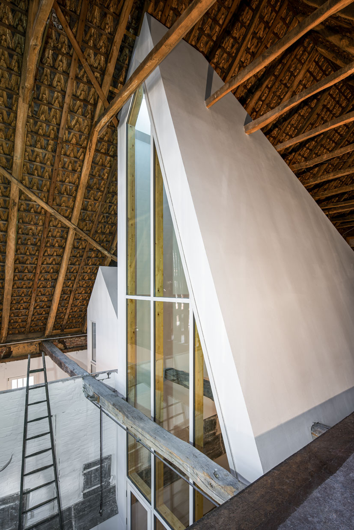
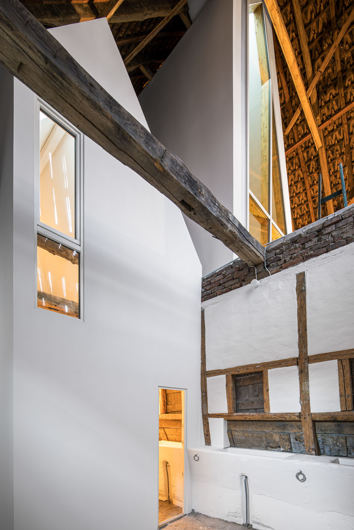
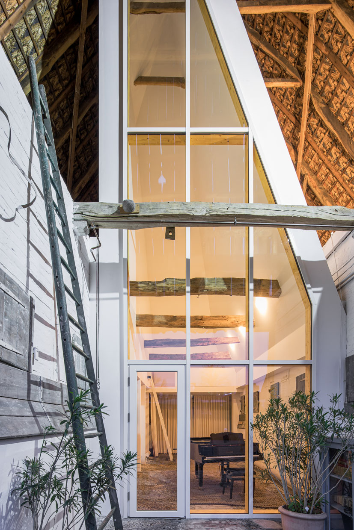
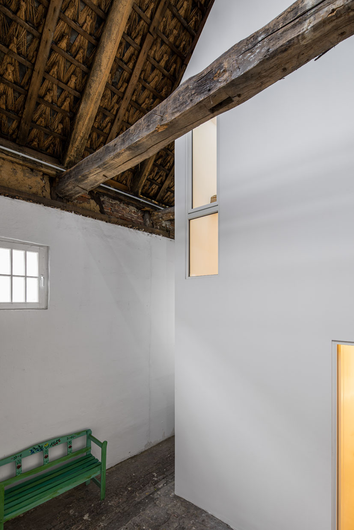
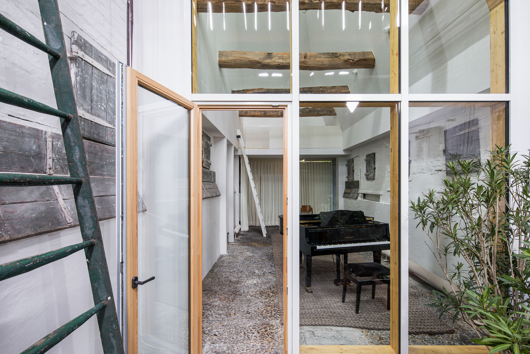
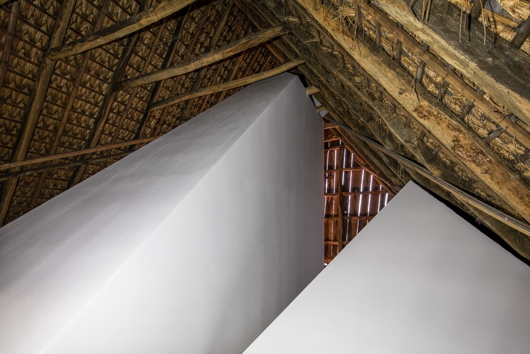
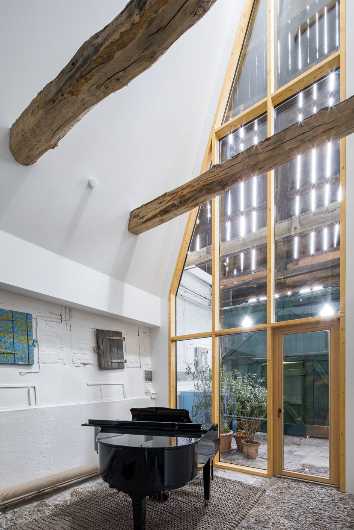
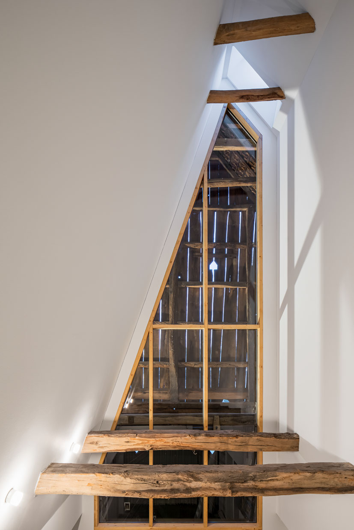
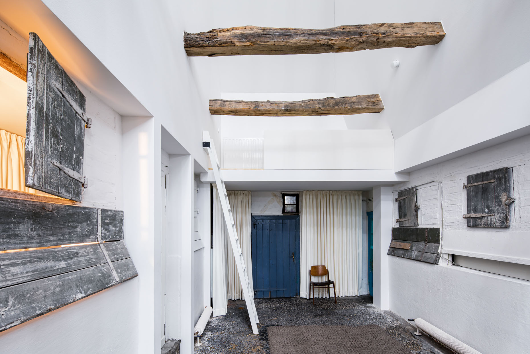
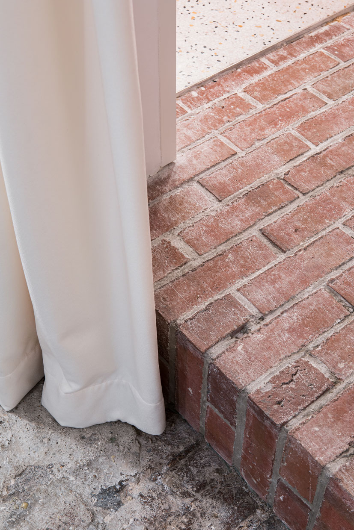
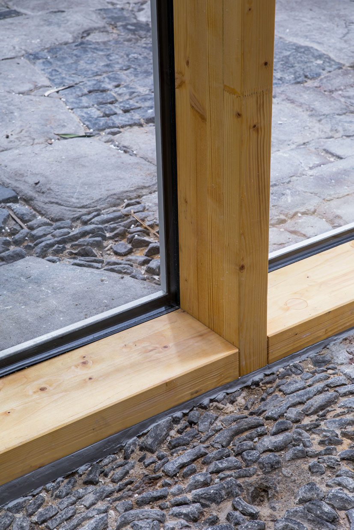
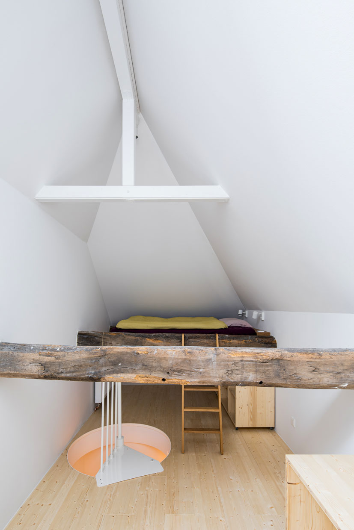
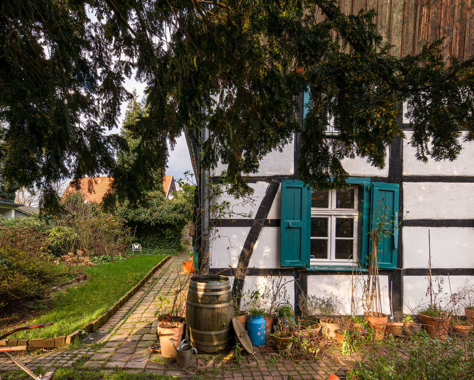
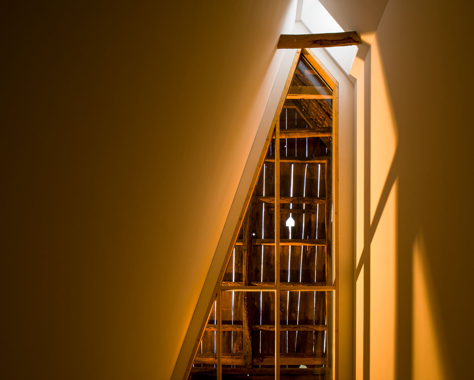
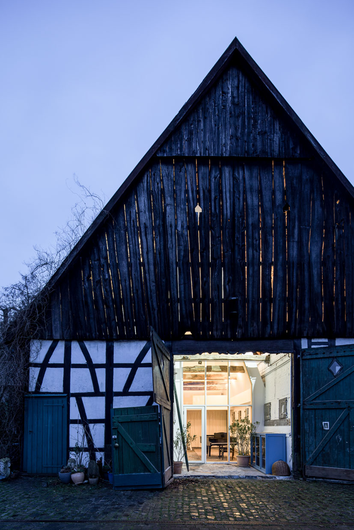
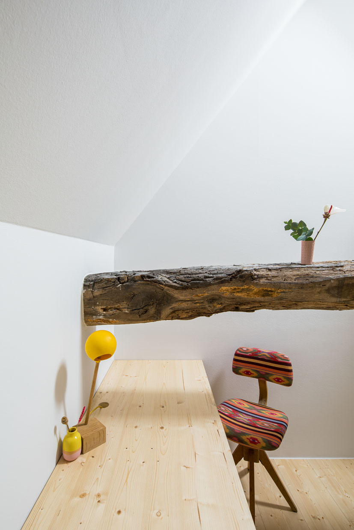
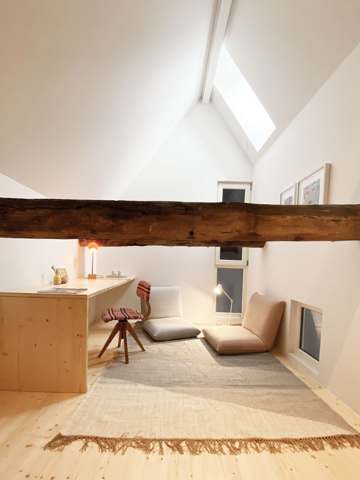
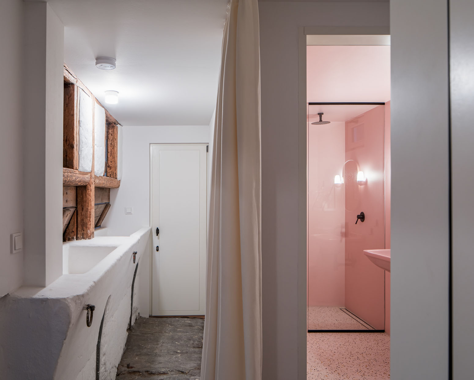
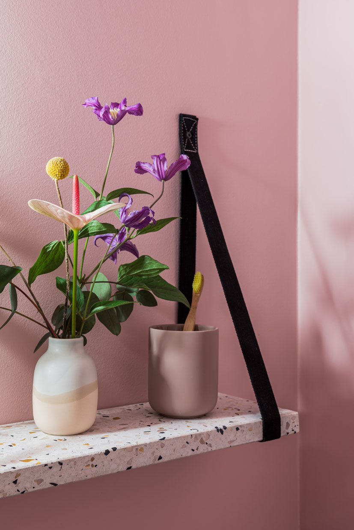
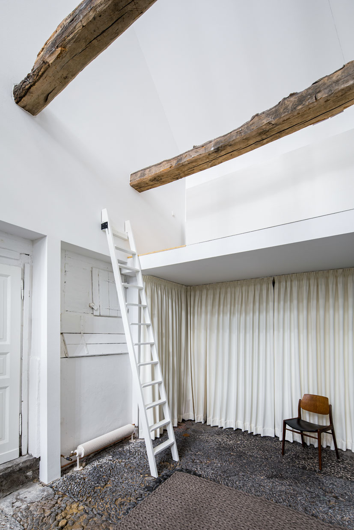
Details
| Region | DE – Germany, North Rhine-Westphalia, Essen |
| Name | Dortmannhof |
| Scenery | On the outskirts of Essen, 15 min. walk from the compound of the Zollverein UNESCO World Heritage Site. |
| Number of guests | Perfect for 2, max. 3 (a mattress for an older child is available). |
| Completed | 1791, 2020 (interior extension) |
| Design | Sigurd Larsen, Berlin |
| Published | Bauen im Bestand. Zwischen Tradition und Innovation (Deutscher Architektur Verlag, 2022), Alte Bauernhäuser (Thomas Drexel, Prestel Verlag, 2022), Wallpaper Magazine (July 2020), AD Magazin (September 2020), Architektur Fachmagazin (August 2020), Dwell (May 2020) |
| Specials | The small guest unit is located in the eastern part of the barn, in the left "house within a house". |
| Architecture | Listed building - old, Old & new |
| Accomodation | Apartment |
| Criteria | 1-2 (house/apartment), Music, Urban, No car needed |
| Same Architect | Das Glashaus in der Uckermark |
Availability calendar
The calendar shows the current availability of the accommodation. On days with white background the accommodation is still available. On days with dark gray background the accommodation is not available.


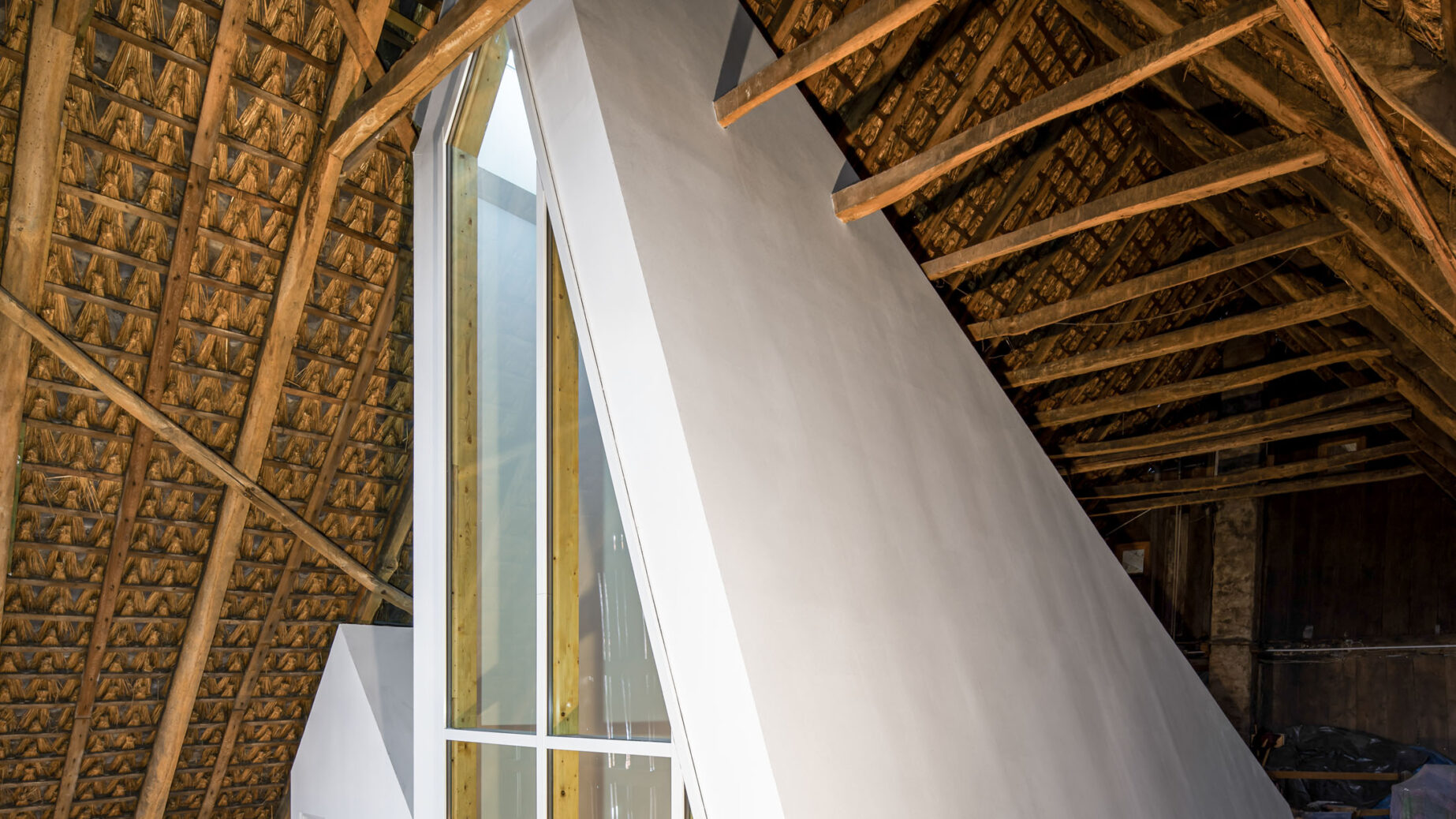



0 Comments