Feel history, discover world cultural heritage, breathe the forest air: parkchâlet potsdam
Holidays on the outskirts of the capital city and at the same time remote and dreamy – in a lake-rich park landscape of world heritage status. Alpine romance in Prussia, reinterpreted.
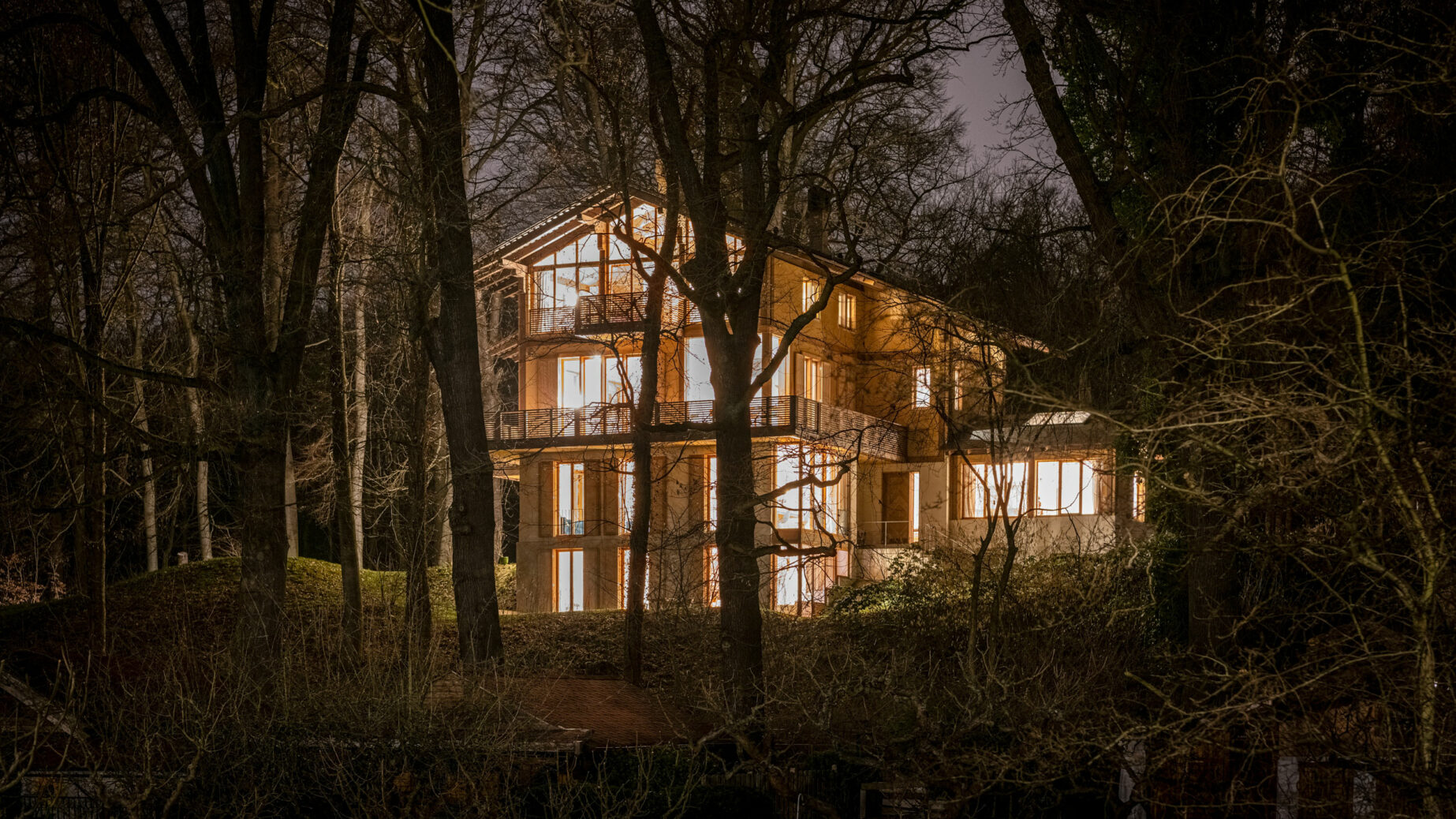
When you wake up, everything is green and birds are chirping. So, as a newly arrived guest, you quickly try to find your bearings on the first morning – am I really within a stone’s throw of Berlin or am I in the forest, in the park, even in Switzerland?
The view is of mighty treetops. Below you wafts the morning mist, over which the first rays of sunlight are rising.
Welcome to a world-class park landscape rich in lakes, welcome to the wildly romantic “Switzerland” of Prince Carl – hello parkchâlet potsdam!
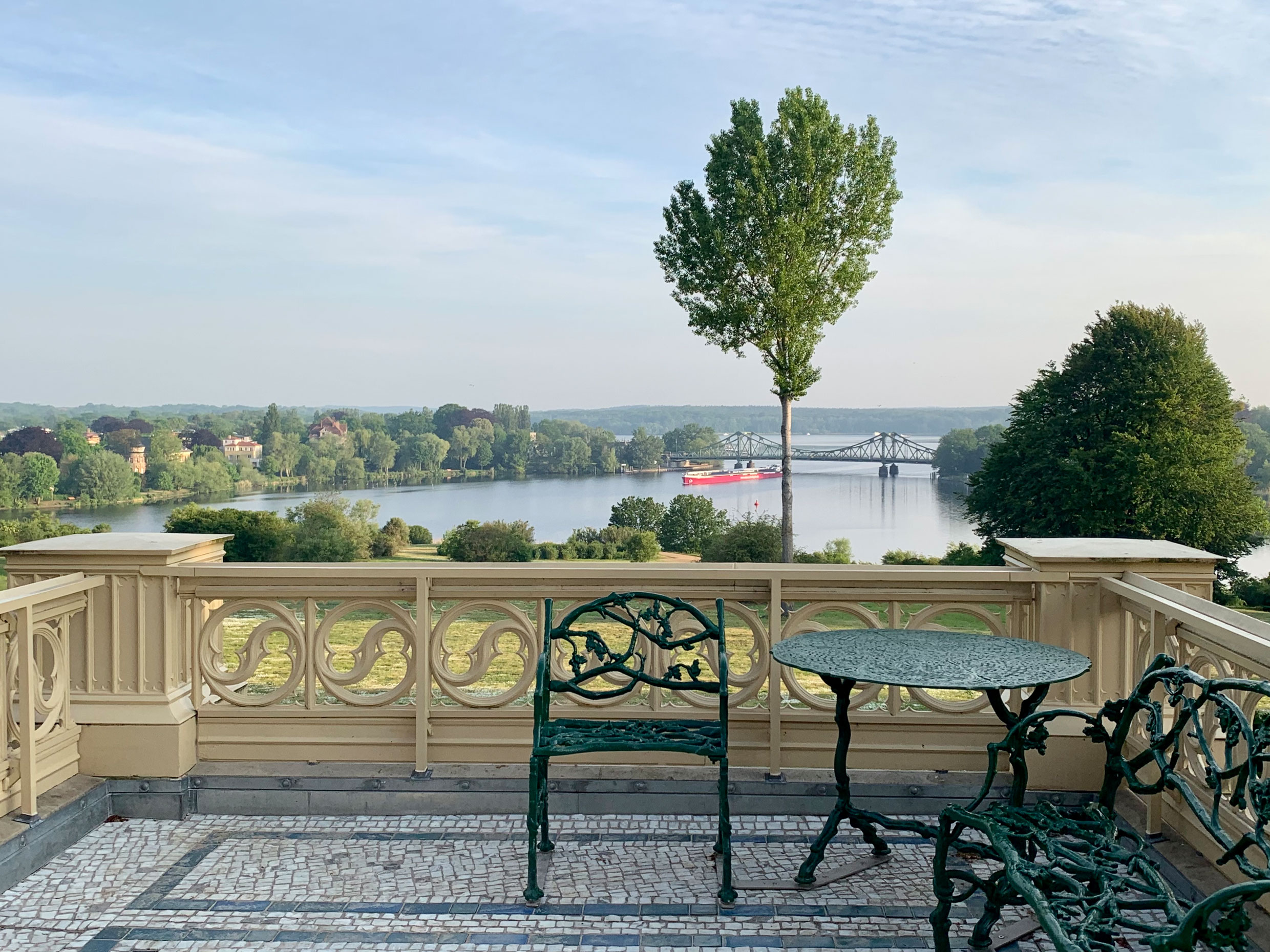
Nestled in a valley on the banks of the Havel lakes, lies the Potsdam district of Klein-Glienicke between Babelsberg and Böttcherberg. Between 1863 and 1867 Prince Carl of Prussia commissioned the architect Ferdinand von Arnim to build ten Swiss houses here in the style of the day. One of these was the predecessor of the parkchâlet potsdam (the house can be seen in the picture below, which is of a coloured lithograph in the architect’s sketchbook). To this day, the buildings that still exist fit harmoniously into an extensive sequence of parks and palaces in the English and Italian manner.
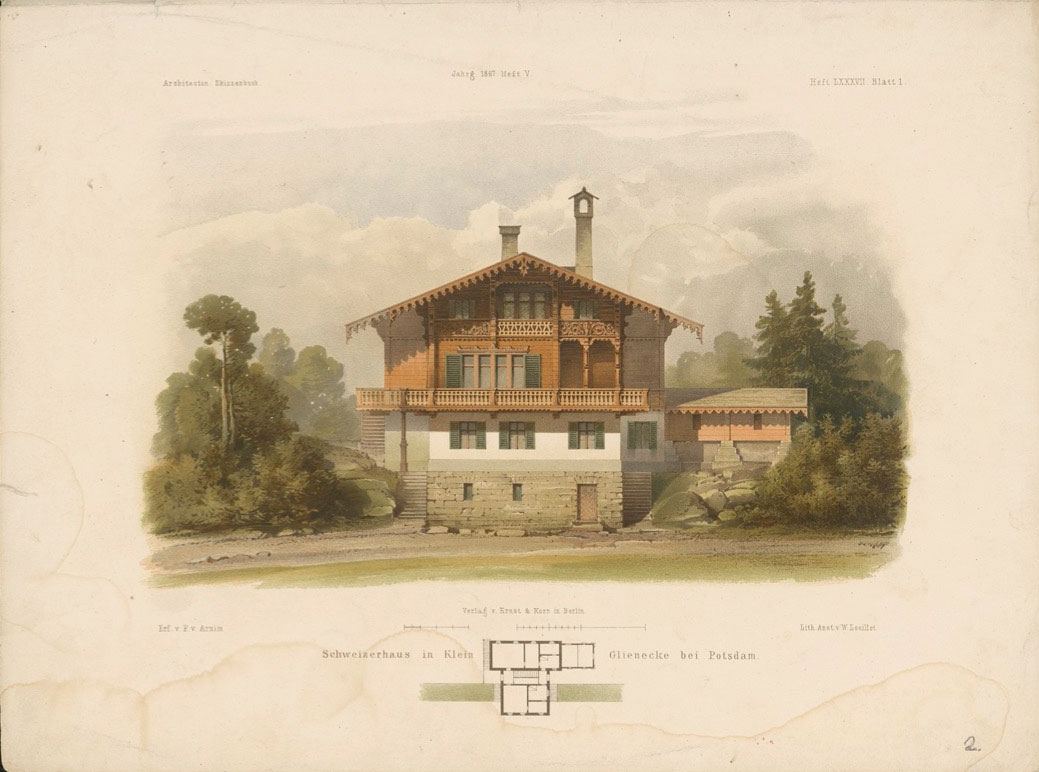
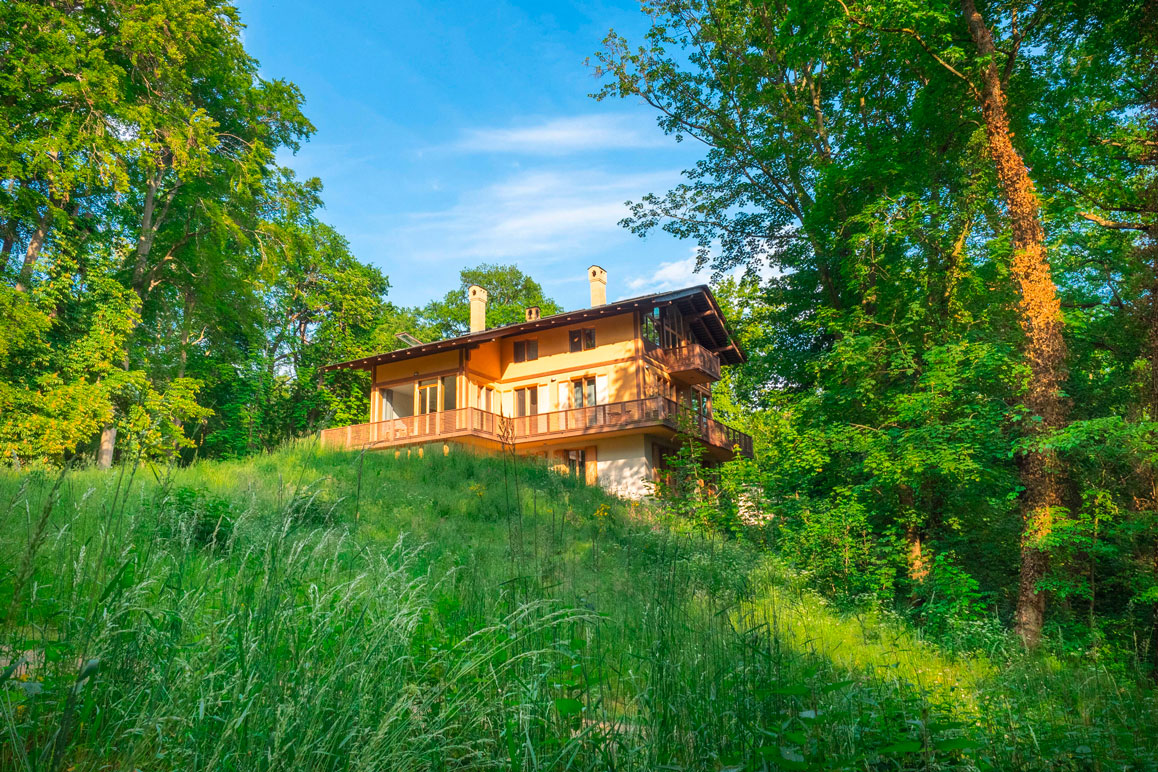
Since the end of the 18th century, the inhabitants of Switzerland have been regarded as exemplary nature-lovers, as noble people who lived in harmony with their environment. Prince Carl, who was influenced by Romanticism and had a passion for gardens, knew the country from his own experience and probably decided in 1861, after travelling there again, to create “his very own Switzerland” in Potsdam.
And so it is not only houses that adapt the type of chalet building that can be found here, but a cleverly composed, alpine-inspired landscape with hills, rock formations, picturesque boulders and a meadow clearing has been created. The whole thing is so deceptively real that you only notice the man-made nature of the ensemble at second glance.
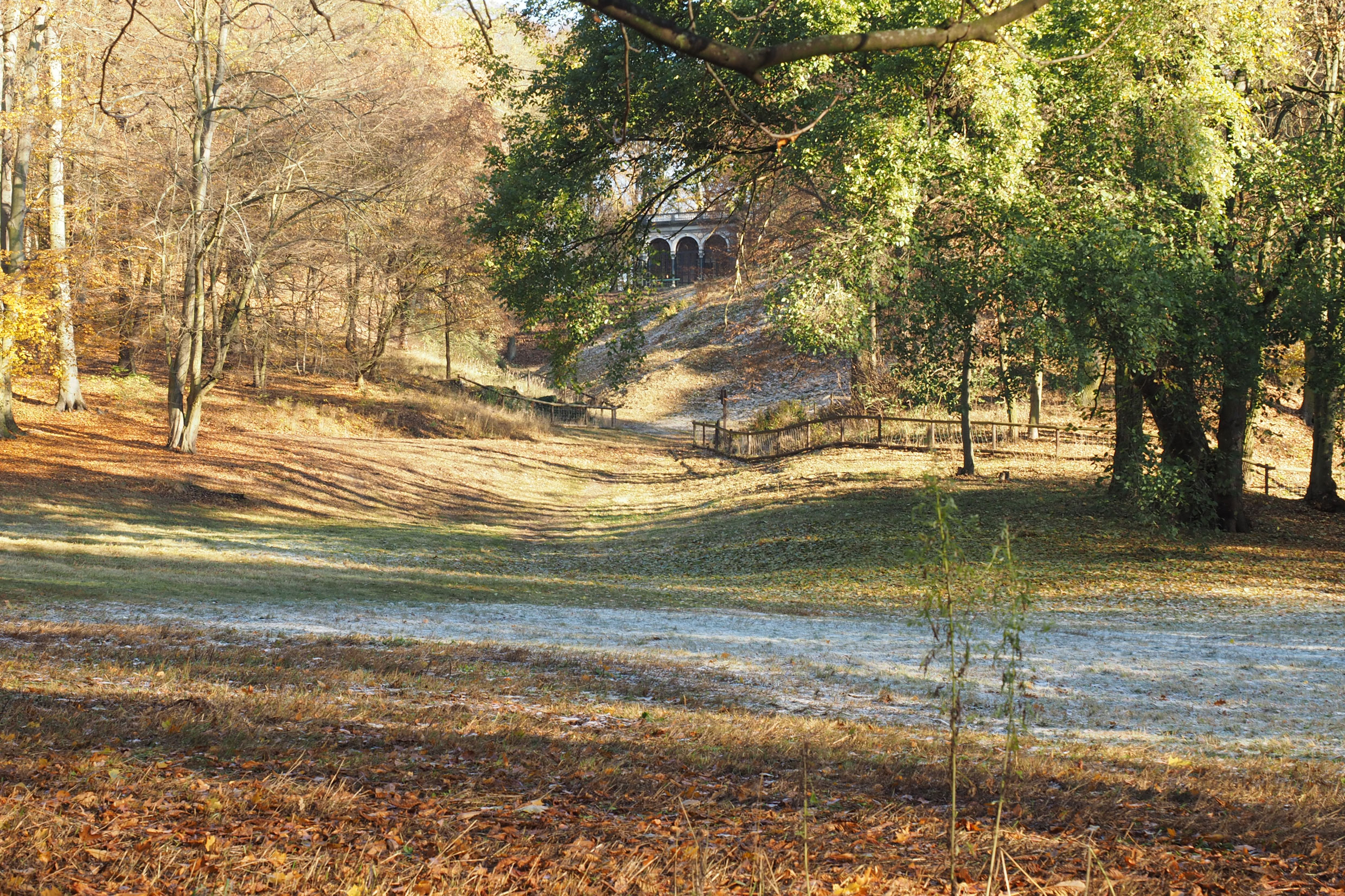
And right in the middle: the parkchâlet
The fact that here and now HOLIDAYARCHITECTURE-guests experience a kind of squaring of the circle – living on the edge of city life and at the same time in wonderfully remote and dreamy surroundings – is directly due to the efforts of the hostess Pia von Kaehne and her husband, the architect Gerald Kühn von Kaehne.
Without them, the parkchâlet would simply not exist, as the original house had fallen victim to German history.
In order to understand their project, it is necessary to take a look at the larger spatial context, as well as a flashback into the historical context – both with regard to Prussian as well as more recent German history, which came to light here in momentous upheavals more so than in any other German city – with both happy and tragic twists and turns
Because, on the one hand, the parkchâlet potsdam lies at the heart of a garden kingdom of international standing, which was included in the list of the World Heritage Committee in 1990 as the first Unesco entry after the fall of the Wall. On the other hand, in the historical context of the 28-years of German-German division, the house is also located directly – i.e. within sight or walking distance – of the former inner-German border, which in turn brutally cut through the surrounding historic parkland from 1961 onwards and mutilated fundamental parts of it beyond recognition for almost three decades
Deep wounds, successful healing
When you step outside the parkchâlet today, a good 30 years after reunification, the idyll has returned. The view of the house from the meadow no longer reminds us of the wounds left by the demarcation line and the death strip during the Cold War.
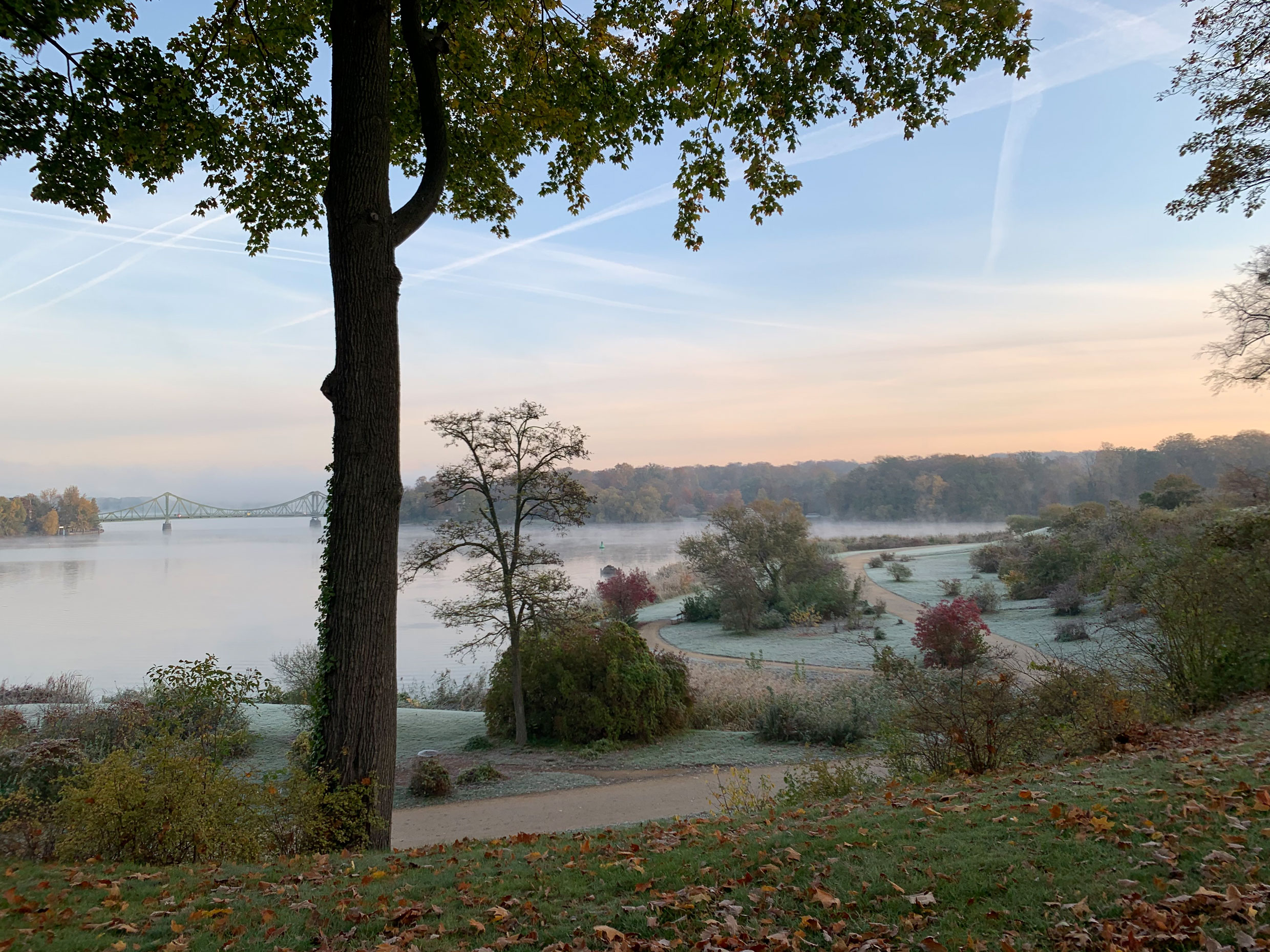
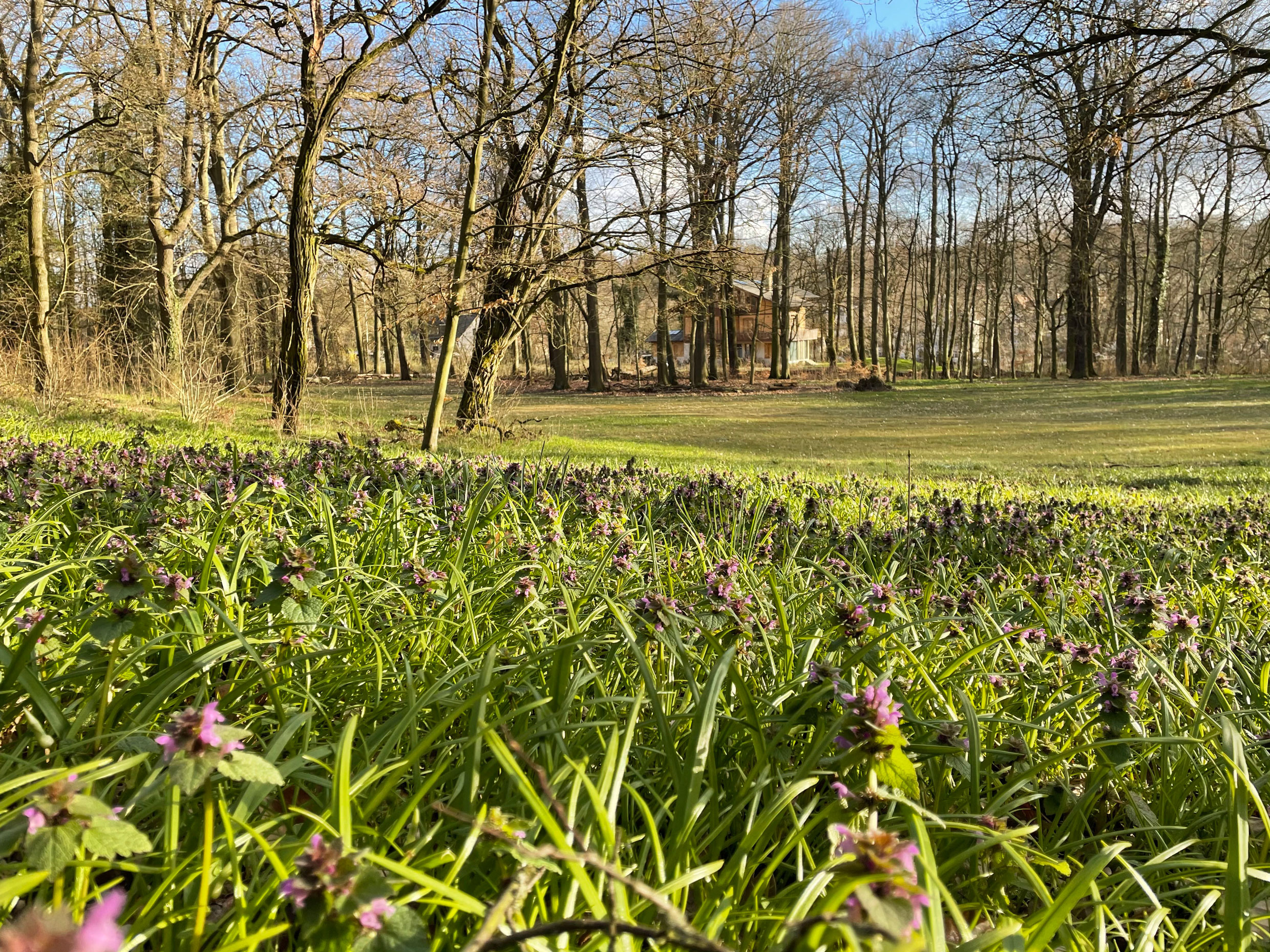
This is all the more astonishing because in GDR times Klein-Glienicke was an enclave on West German territory, which could only be reached by bridge, and was therefore a high-security zone and a hotspot in the struggle between the power blocs. The popular nickname “the appendix of the GDR” is no coincidence. In response to the critical nature of the location, the measures to secure the border were particularly dramatic – from 1961 onwards, there was ruthless interference in the structure of the historically significant vistas of palaces and parks, houses (and livelihoods) were razed to the ground.
A well-known symbol of the division is the Glienicke Bridge, which gained international attention in the course of several, sometimes spectacular, agent exchanges between “East and West”. Its two-coloured paint still visibly marks the former border today. The residents had a kind of exile status within the GDR state. Many of the old residents left the area in the course of the inner-German division; some voluntarily or they were replaced by GDR officials loyal to the party. At the same time, the measures to secure the border – also in terms of construction – became more acute.
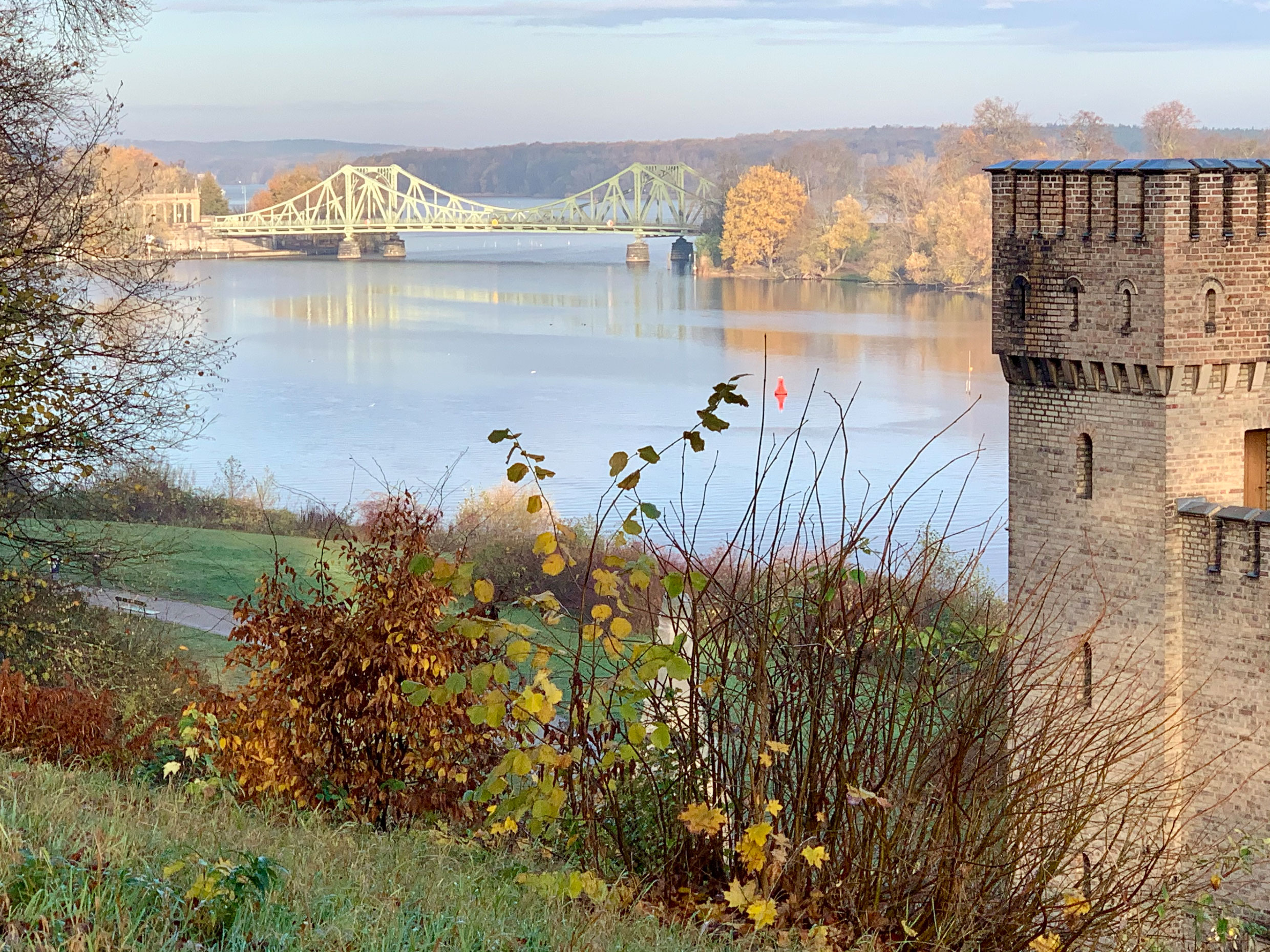
Resurrection of the Prussian Arcadia: paradise painstakingly regained
We are compelled to keep all this in mind in order to get an idea of the decades of effort required to reunite such extensive, significant (urban) landscapes.
Not all, but essential wounds left by the division of Germany in today’s UNESCO World Heritage Site have been successfully healed.
Six of the original ten houses fell victim to the border regime over the years. Among them was the building on whose foundations the parkchâlet now stands.
Alpine Romanticism, reinterpreted
It must be emphasised that the new building – for that is what it is – is not a reconstruction, but an interpretation of the original house and fits into the ensemble of existing Swiss houses.
Which brings us directly to the architect. Gerald Kühn von Kaehne’s architecture firm, which he has run with Eberhard Lange in Potsdam since 1991, focuses on the preservation of historical monuments and the refurbishment of existing historical buildings. New building projects in historical surroundings and in scenic locations are also an essential part of the office’s DNA. In planning and implementation, the firm places particular emphasis on the inclusion of landscape and garden design, as well as on the relationship to the history of the location. It is not intended to be ostensibly spectacular, but always to be pursued as a response that is appropriate to the existing location.
In 1990, before reunification, Gerald Kühn von Kaehne and Pia von Kaehne moved to Potsdam from the former West to the East: unbiased, curious and fascinated by the landscape, people and buildings. They first came to the Klein-Glienicke district following an enquiry to their architecture firm regarding a proposal for a redevelopment concept. The place became their home and its history still inspires them.
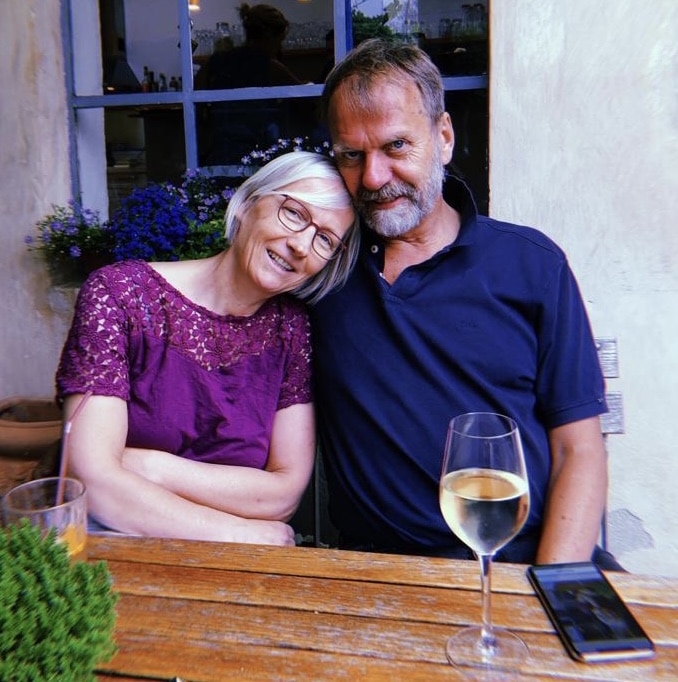
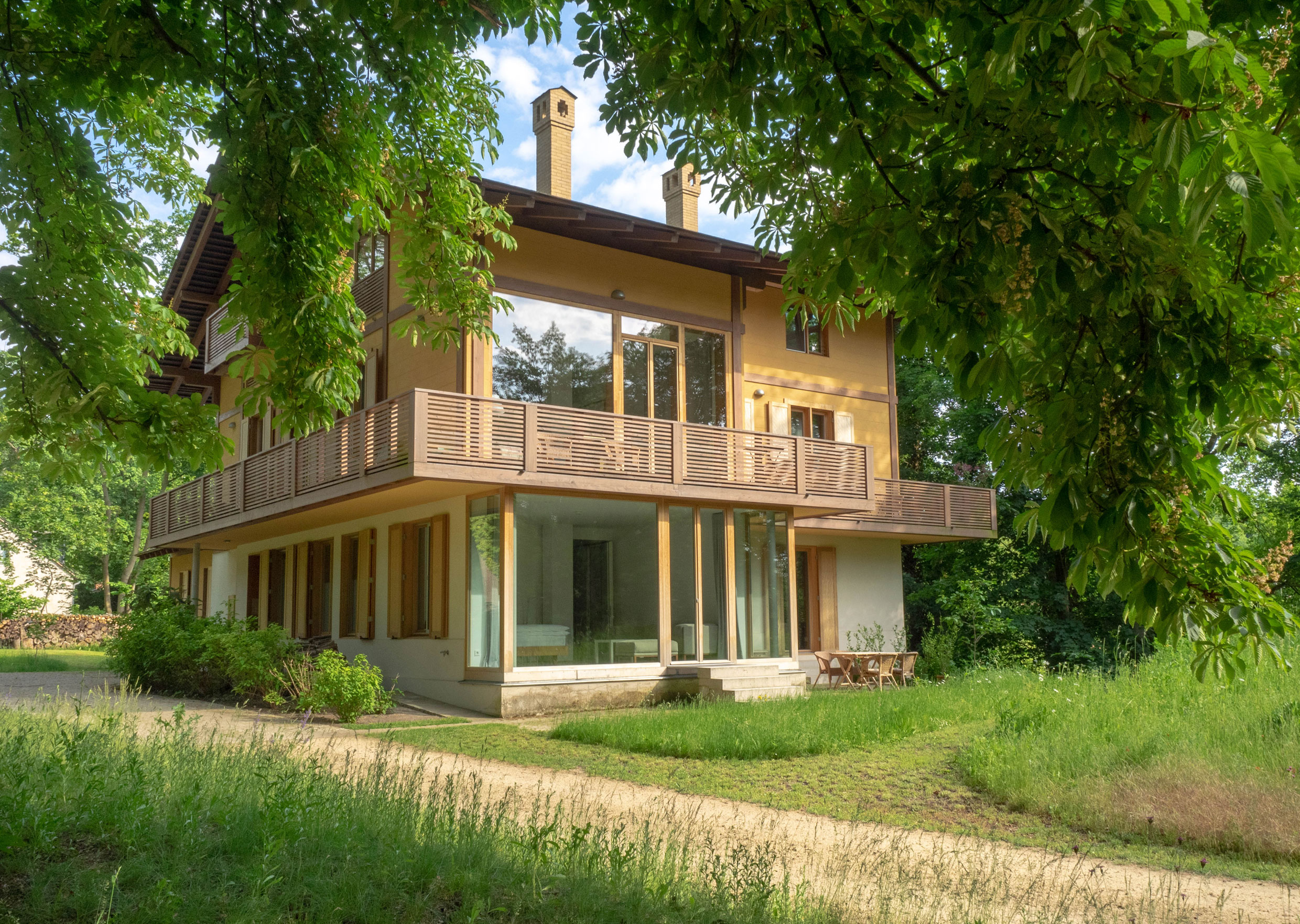
Since 2015, six holiday apartments with balconies or terraces have been available in their parkchâlet, which is open all year round. Close to the city and nature, the house is ideal for creative breaks and workcations.
The building in its current form is not only built on the foundations of its predecessor; it is also based on the former alpine chalet in terms of form, cubature and materiality. However, it is deliberately a new interpretation that avoids pure imitation. Essential elements such as the surrounding balcony, the projecting roof overhangs and the striking chimneys are clear references to the historic family of Swiss houses.
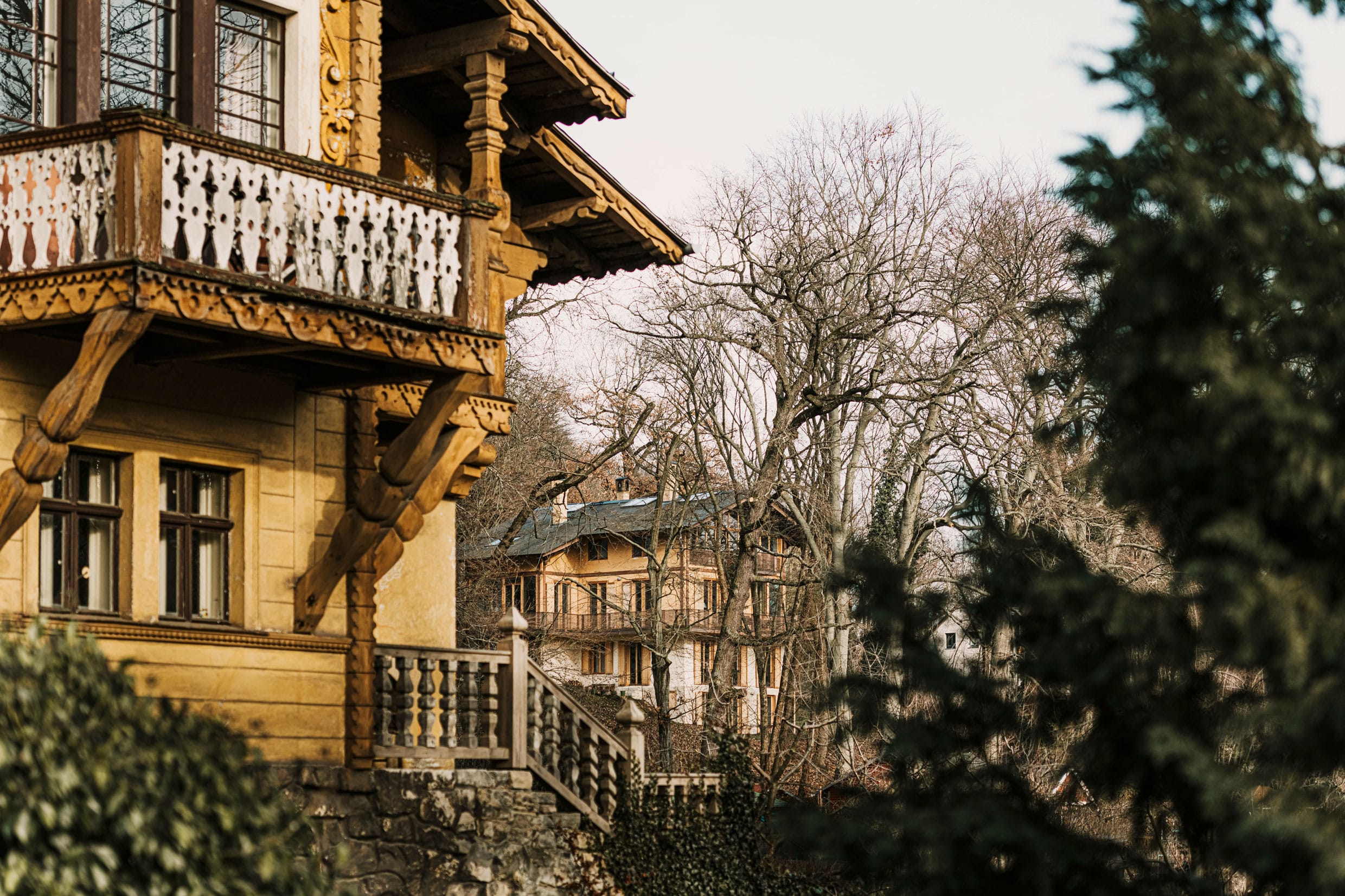
Klein-Glienicke has layers of time that can still be read today, and the parkchâlet fits confidently into this sequence by allowing the historic buildings the dignity of age and not ingratiating itself with historicism.
With his design, Gerald Kühn von Kaehne has preserved the works of earlier creators of Potsdam’s cultural landscape. Like them, he has adapted a historical style and transposed the building design of the chalet into the present, thus meeting the requirements of light and air in 21st century living.
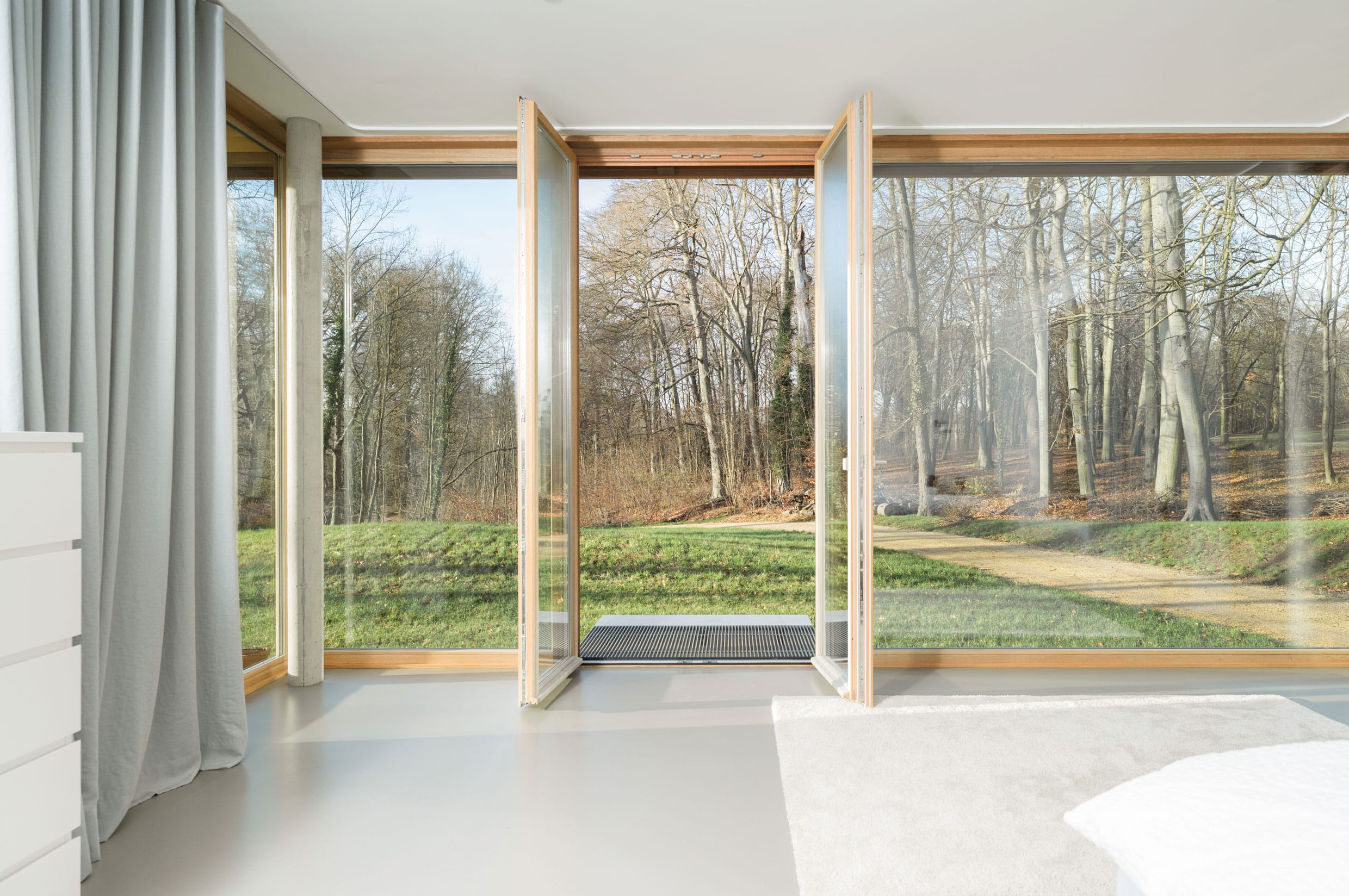
Outside and inside
At the same time, the architect presents here his very own contribution to the theme of reconstruction by sensitively incorporating a balanced new creation in the terrain topography. He resisted the attempt at imitation and yet reminds us so clearly of the previous building that the viewer is able to read the references. The alpine chalet that defied the weather has been transformed into a transparent structure flooded with light. Previously small windows were widened and now allow nature to enter unhindered into the interior.
When designing the interiors, emphasis was placed on clarity and tranquillity, so that the omnipresent views come into their own. Specially designed fixtures, beds and tables made of wood create a feel-good atmosphere, while mineral flooring and white Corean kitchens bring fresh lightness and spaciousness. The light walls, painted with white marble dust, come alive with incident light and reflect the colours of the seasons into the room.
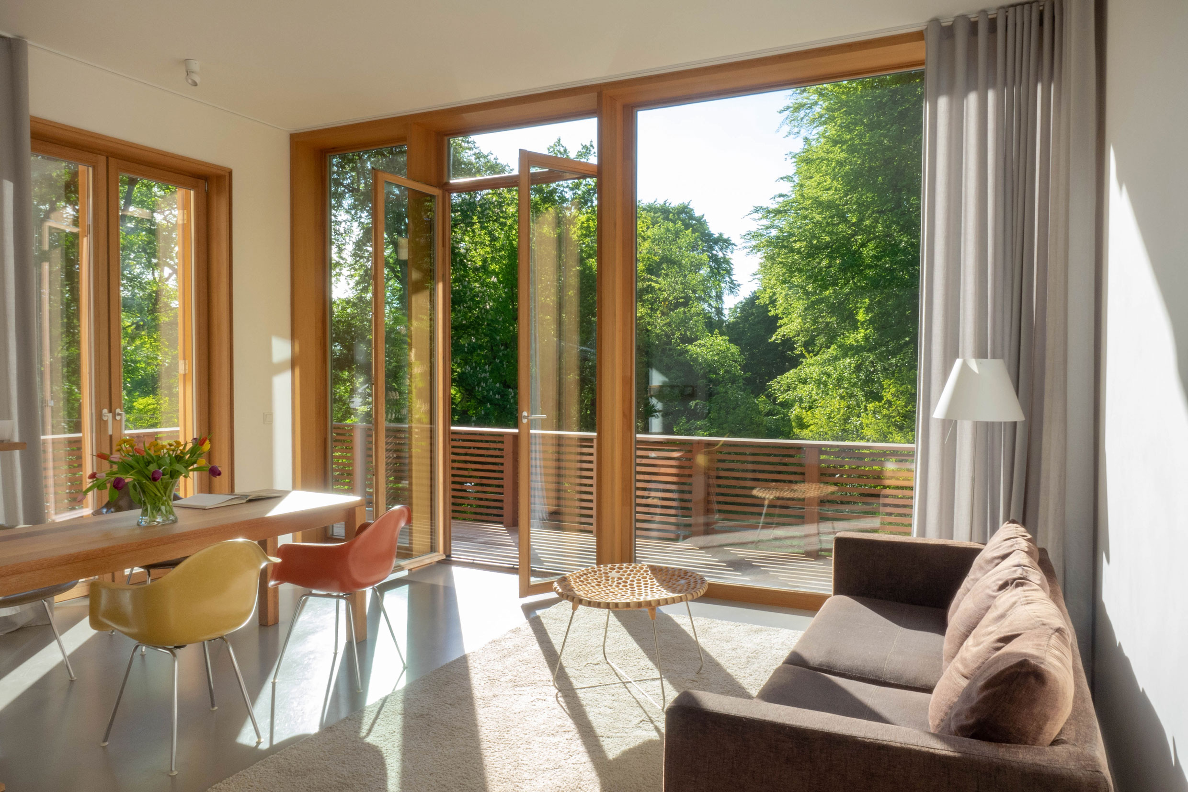
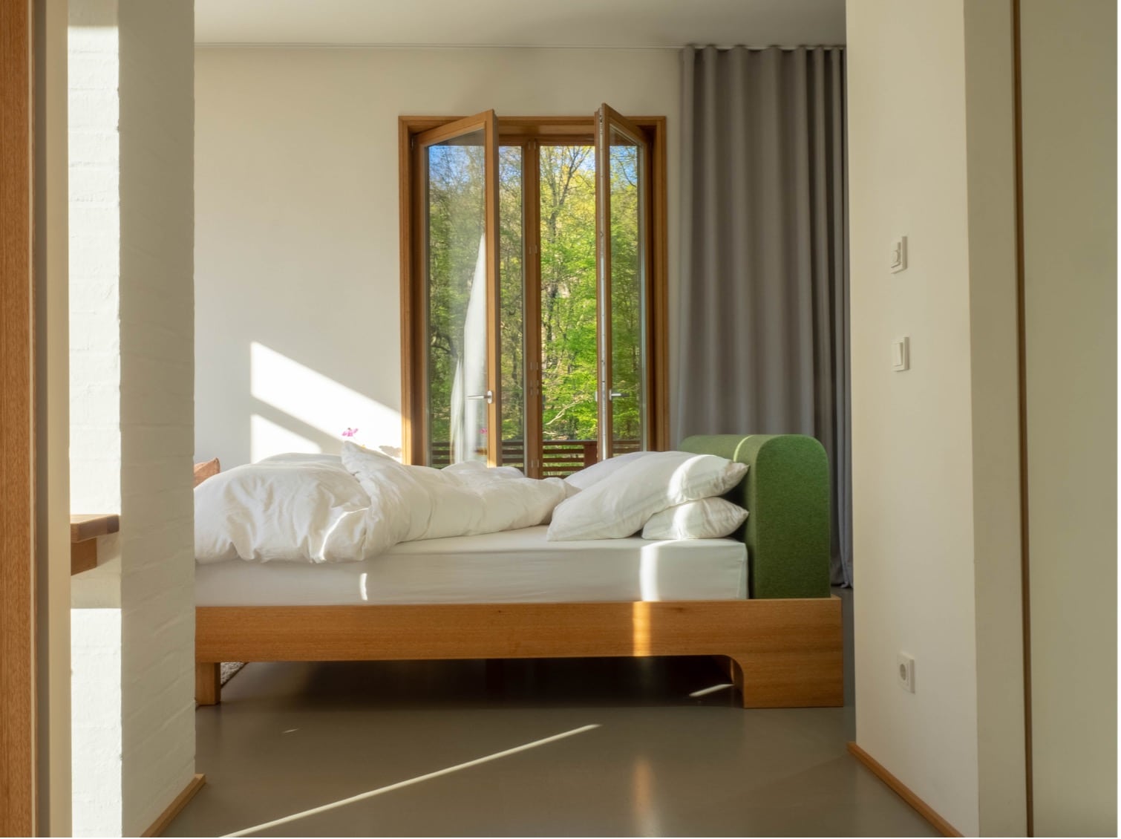
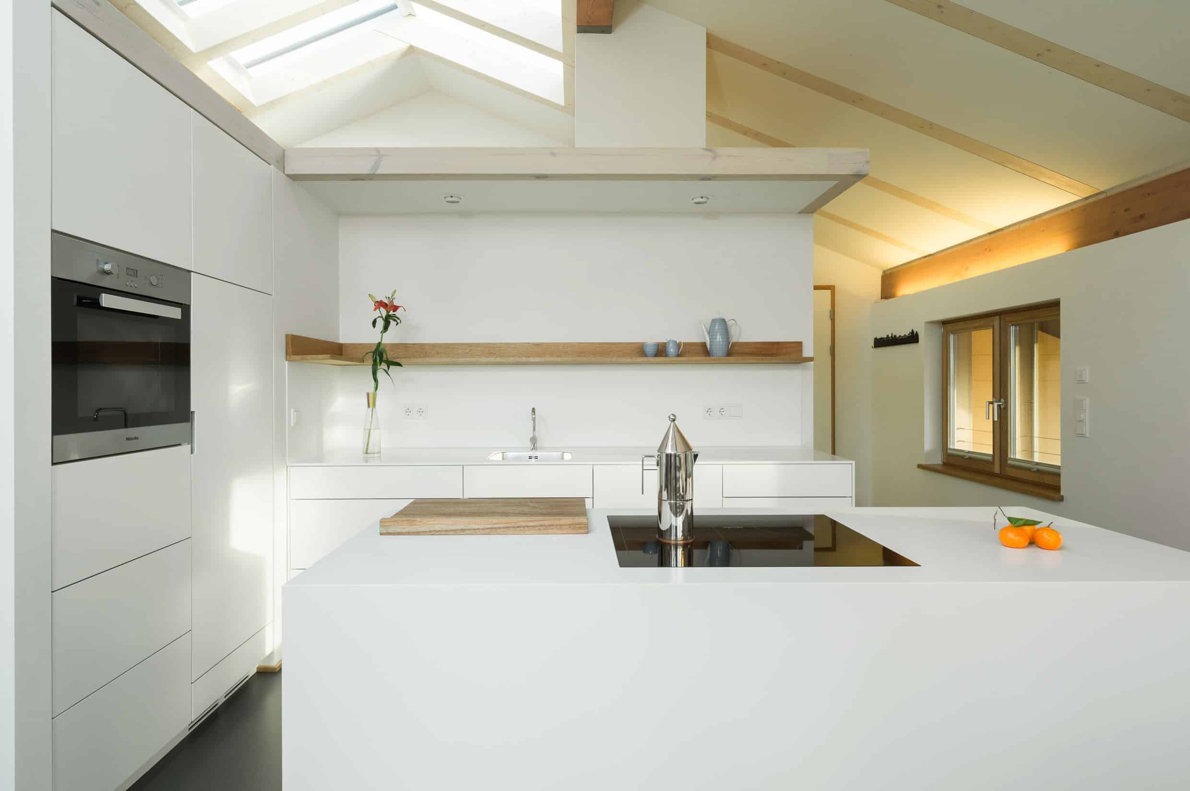
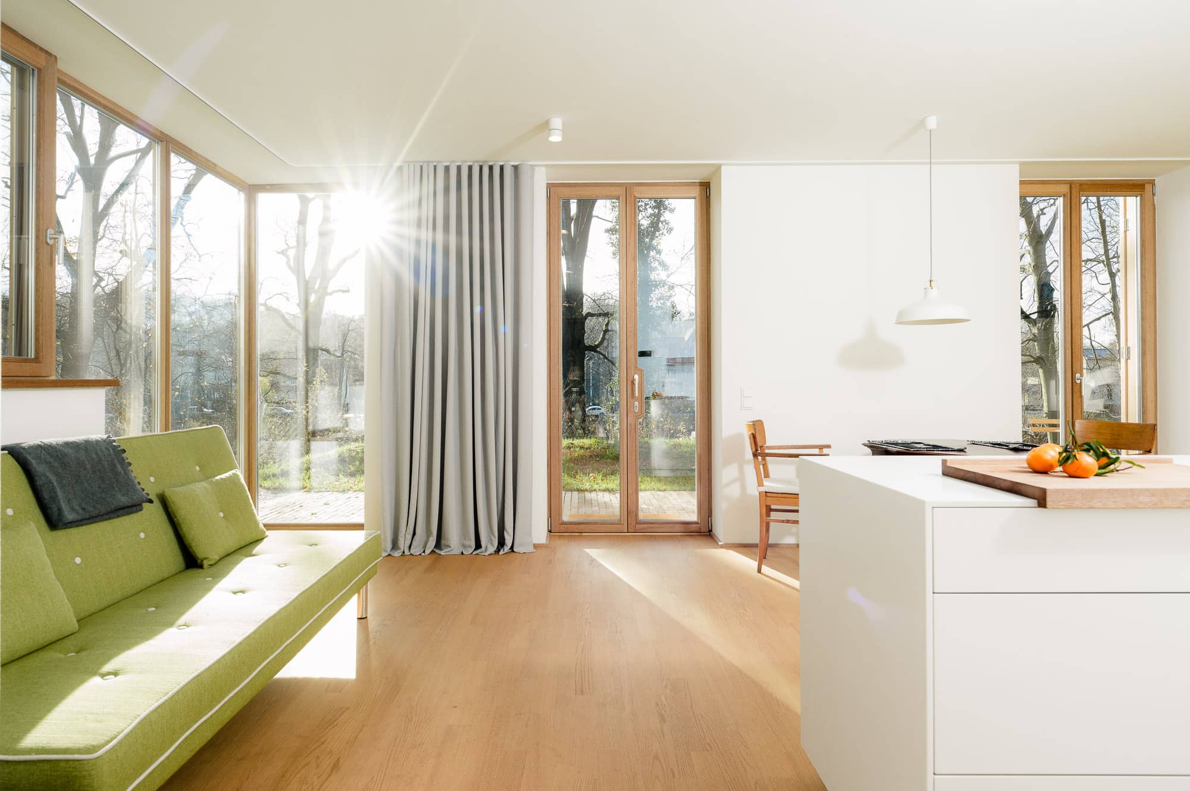
In the attic, the glazed gables provide views of large park or avenue trees and their crowns, where squirrels climb skilfully, woodpeckers are tapping and the loud songs of numerous species of birds can be heard. When nature awakens in spring, guests can look at the first buds and leaves right in front of their eyes, while on hot summer days the leafy mantle of the trees provides shade and coolness.
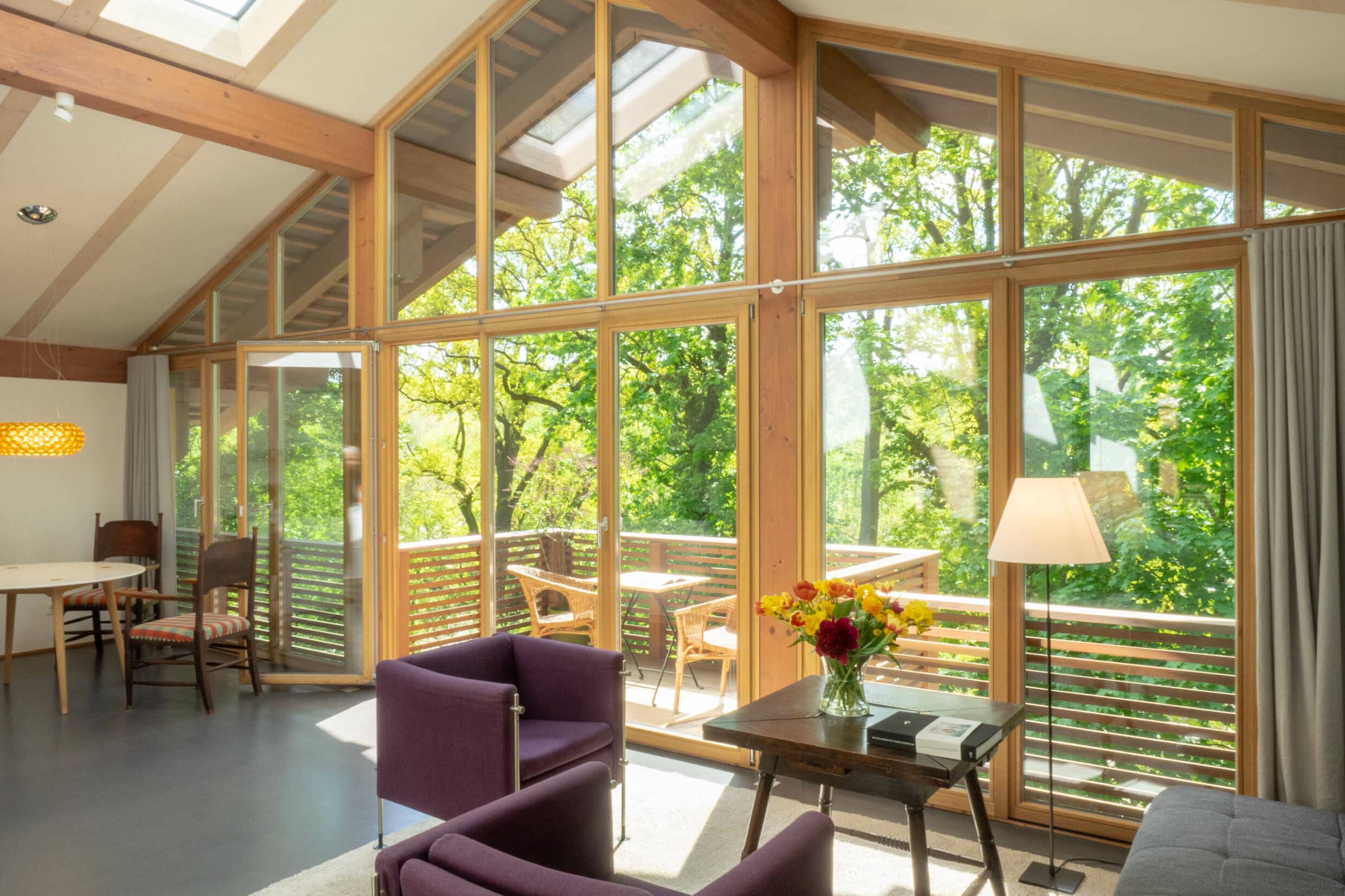
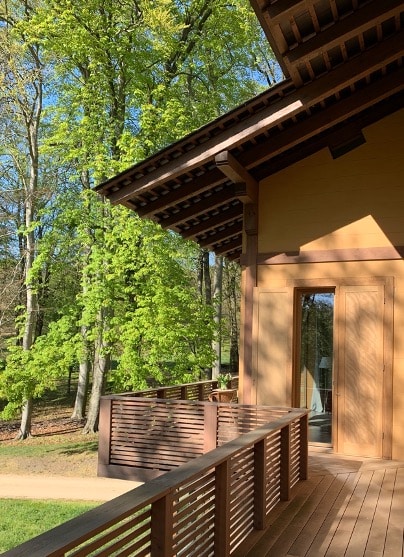
Gerald Kühn von Kaehne and Pia von Kaehne opted for untreated wooden windows and shutters, which are protected by the roof overhang but change colour over time due to light and air and age with the surrounding tree trunks. In this way, architecture and nature also visibly merge with each other down to the last detail.
All the apartments in the parkchâlet have their own individual views and each window becomes the frame of a scenic snapshot. Architecture and nature are interrelated and interwoven. Elements that complement each other and calmly direct the view are the result of a design concept that has left no detail to chance.
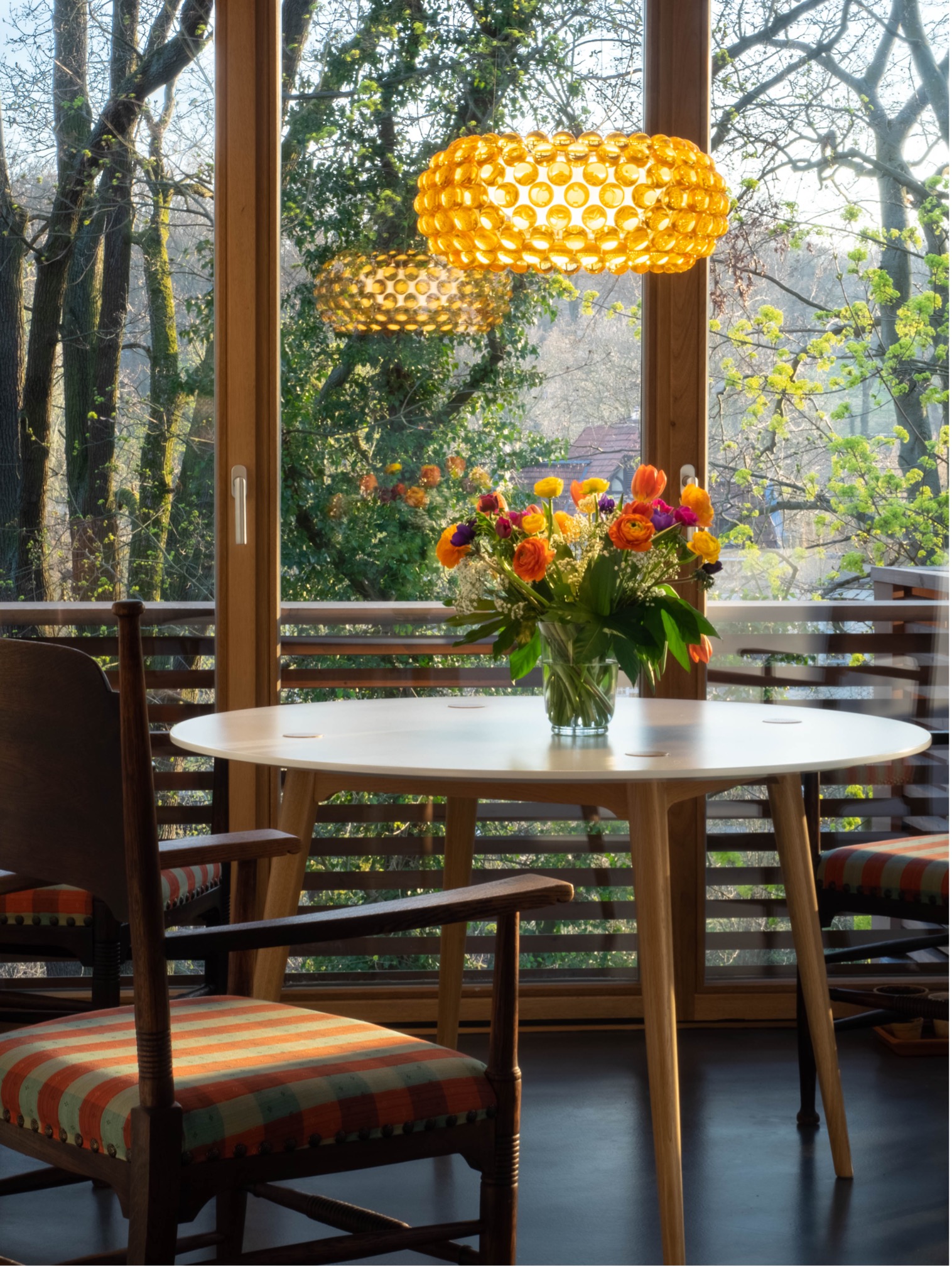
Many decisions were made through intensive construction management and always on site in consultation with the craftsmen. Views, directed light, visual axes and proportions utilise and develop the site’s potential.
At the time, Prince Carl and his architect chose the building site with care and a feeling for the landscape and the architecture, which was created there. Today’s parkchâlet with the attractive shape of its hill and curved access road belongs – as if it had never been absent – in this picture again.
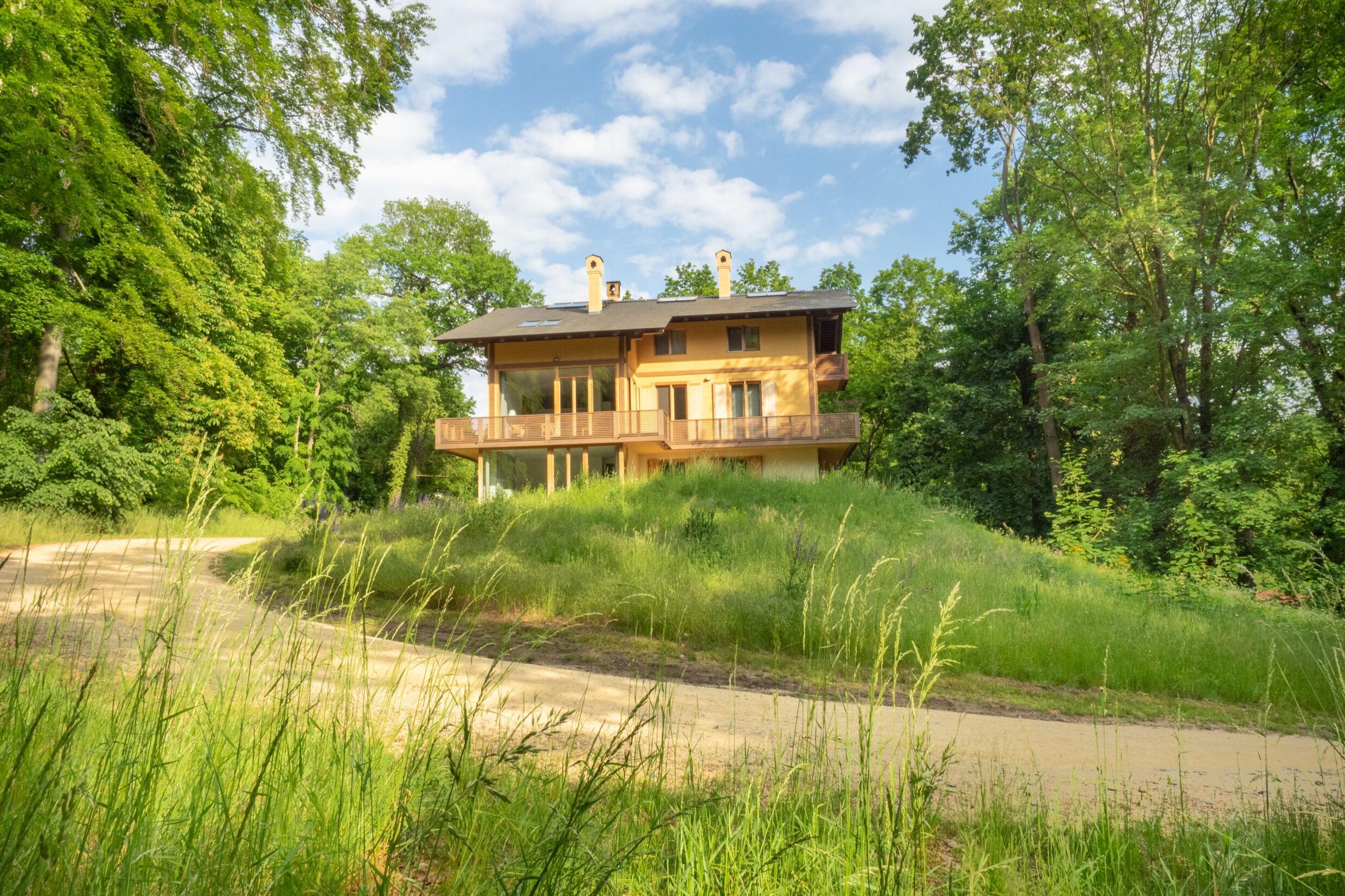
Much can, nothing must
While you feel you can’t get enough of the views: sooner or later you’ll be drawn outside. Be it to roam the “Swiss” mountain panorama, to stroll through the adjacent parklands, to explore one of the many surrounding palaces or the Pfaueninsel (Peacock Island). You could also go for a swim in the lake, then cycle into the city centre to the Barberini Museum, before stopping off in the Dutch Quarter. The vibrant centre of Berlin is also just a stone’s throw away by public transport.
It feels all the nicer to return to the quiet rustling of trees in this temporary oasis after a fulfilling day.
By Ulrich Stefan Knoll, April 2021
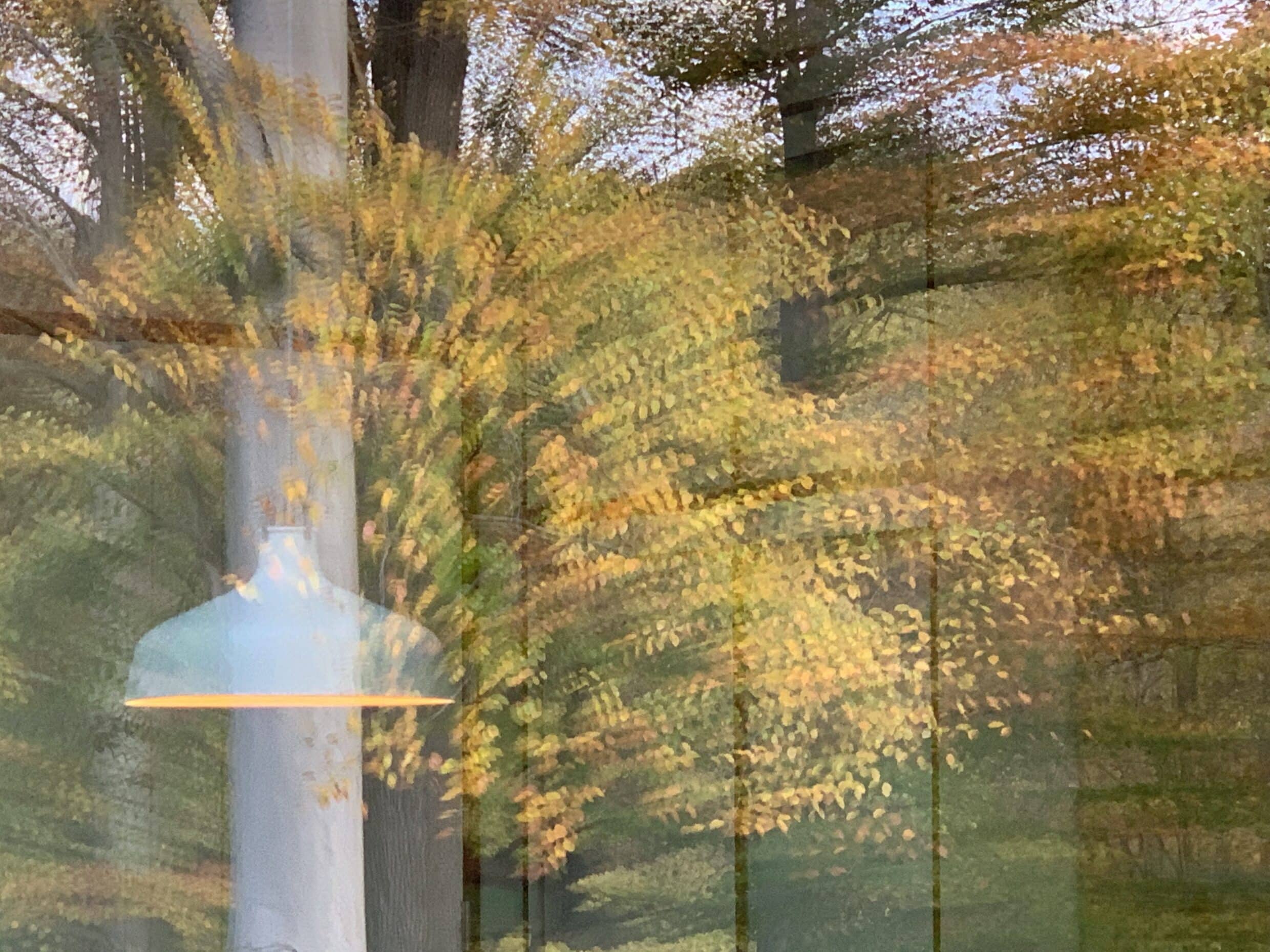
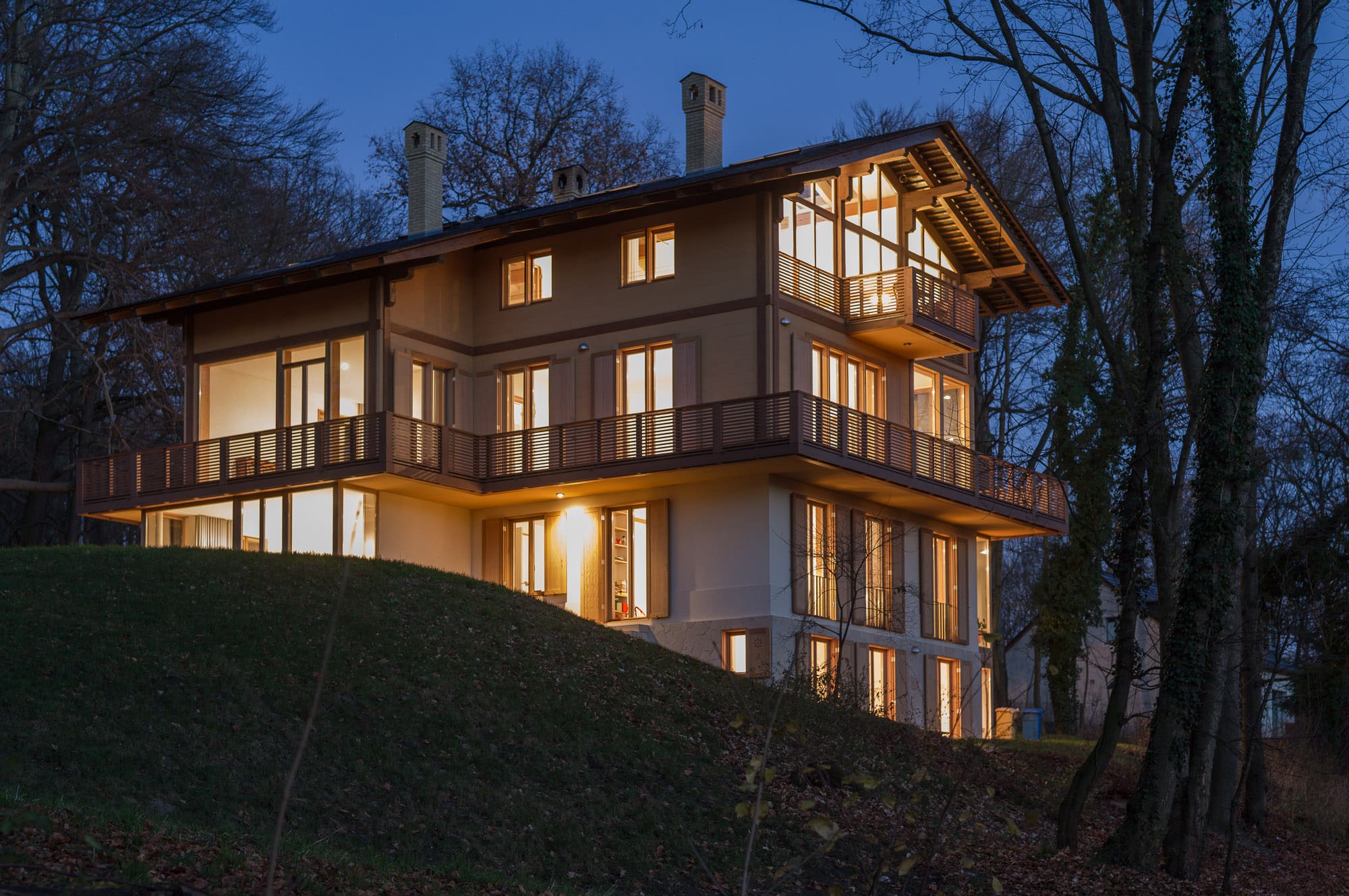
Overview: Here you will find all HomeStories at a glance! If you want to stay up to date on a monthly basis, you can subscribe to our HomeStory newsletter here.


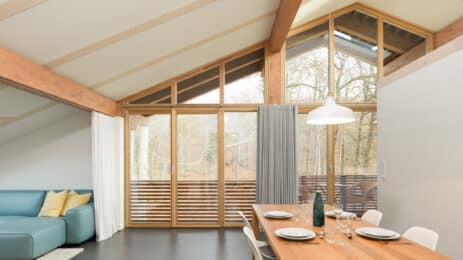



3 Comments
Ein wunderschönes Haus! Und es fehlt wirklich an nichts! Funktion und Ästhetik in harmonischer Einheit. In einmaliger Landschaft. Auf historischen Boden. Was will man mehr?!
Das ist der Grund, warum wir immer gerne wiederkommen.
Mein Gott, wie schön!
Mehr zu sagen wäre banal…