Just a few kilometres from Jena city centre, the fjord landscape of the Saale valley with its karstic shell limestone slopes, deciduous forests and gently undulating meadows invites you to go hiking or cycling. The Feuer & Flamme holiday home in the centre of the Kunitz district of Jena is as imaginative as nature itself. The aim of the conversion of the centrally located former local fire brigade building was also to make it visible again in the townscape. Instead of the original pitched roof, two striking black bonnets now rise into the sky, while the structure visible on the outside alludes to the typical regional half-timbering. The sculptural building is orientated towards the former gateways and opens up to the south on the ground floor with large, wide windows. Even from the outside, the black and blue roof truss forms an exciting contrast to the regionally typical, solid natural stone masonry, which is continued inside with bricks and exposed screed.
The interior design is based on the idea of a stage for all kinds of activities and is characterised by large, colourful and detailed furniture as well as the two skylights, which are reminiscent of the two former chimney flues of the fire station. On the ground floor, there is a spacious room where you can cook, eat and relax together in front of the fireplace. If desired, this can also be done in a playful way, as the entire interior is also duplicated to match the duality of the two roof bonnets – from the two leather sofas to the bright red tables and the mobile cookers, which can be arranged like Japanese chariots for cooking competitions. The atmospheric background is provided by wooden surfaces and built-in cupboards inspired by Japanese woodblock prints of the world’s oldest professional fire brigade. Those who prefer a quieter atmosphere, also in terms of colour, can retreat to the deep windowsill and enjoy the evening sun over the valley. All the furniture, lights and curtains were designed especially for the house.
The huge room furniture leads to a mezzanine floor with bathroom and stairs. There is also a small gallery where you can read or spend the night. The double bedroom is located in the attic with its carpentry construction, which creates a pleasant atmosphere with its varnished wooden surfaces. An extension of the staircase leads to the blue balcony with far-reaching views. This is also a counterpart to the red terrace in the courtyard below. Seating, deckchairs and, of course, a fire bowl await you here. Hot or cold, as the case may be.
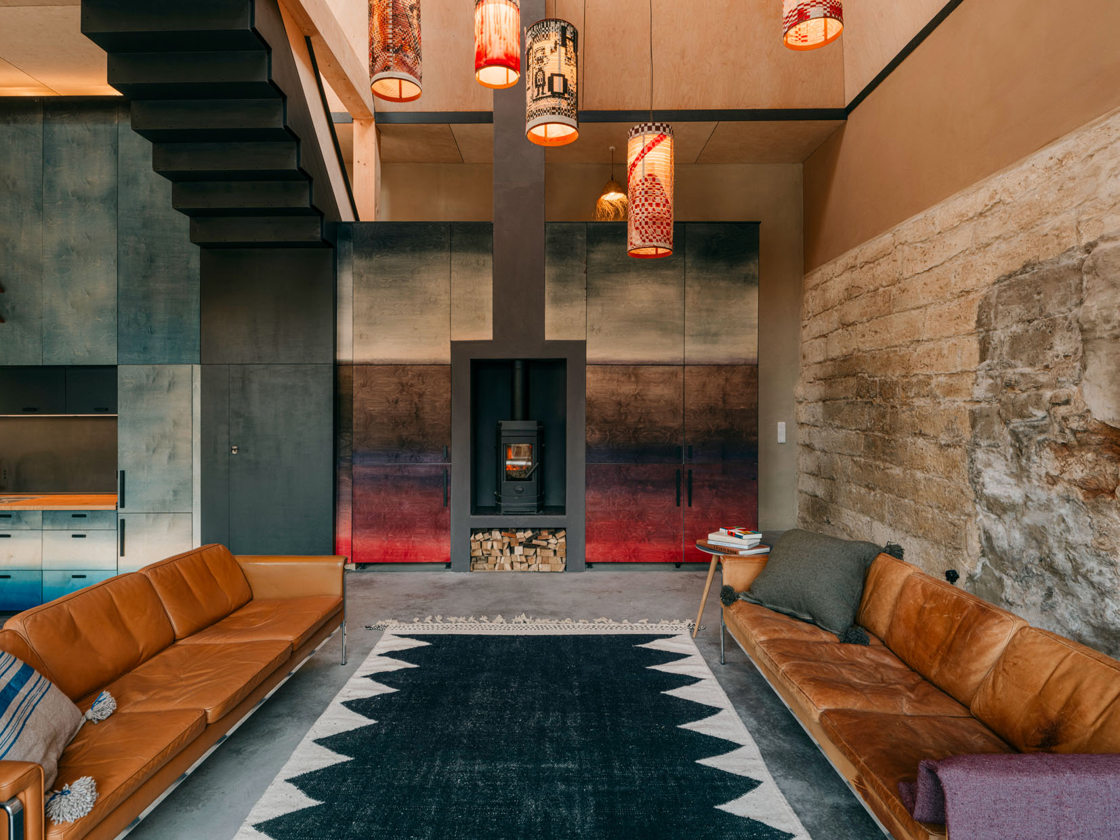
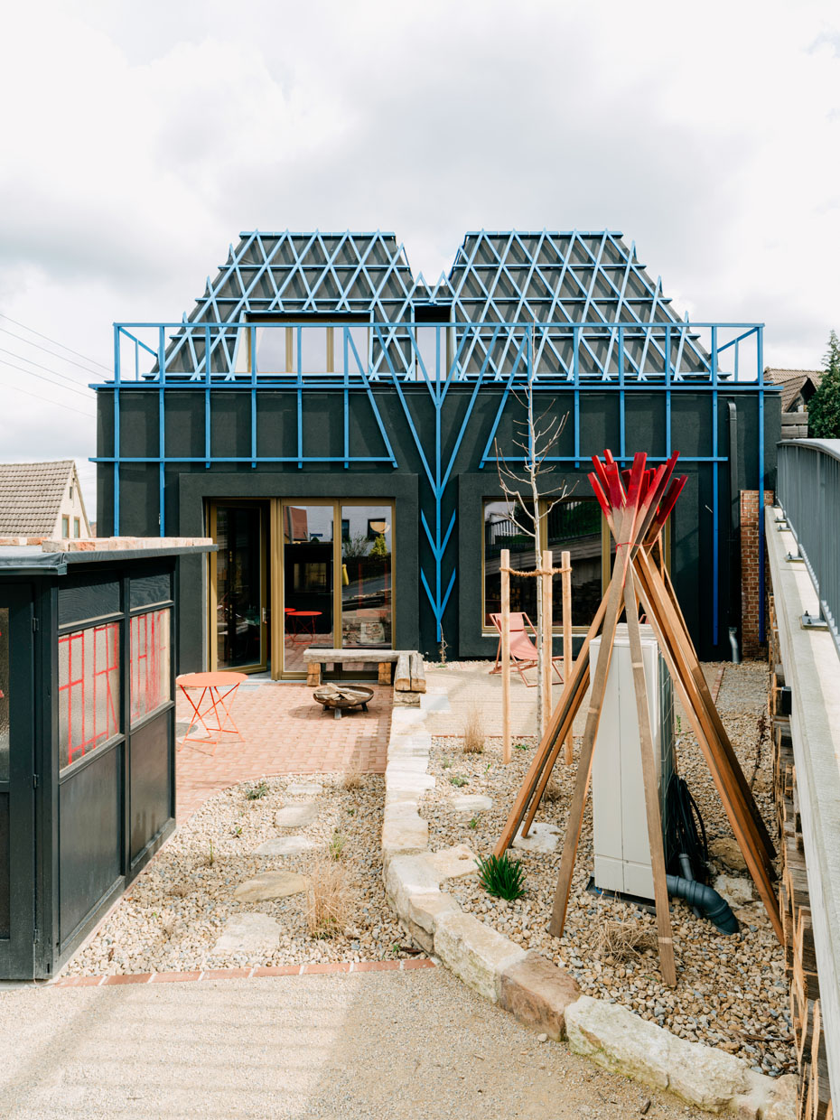
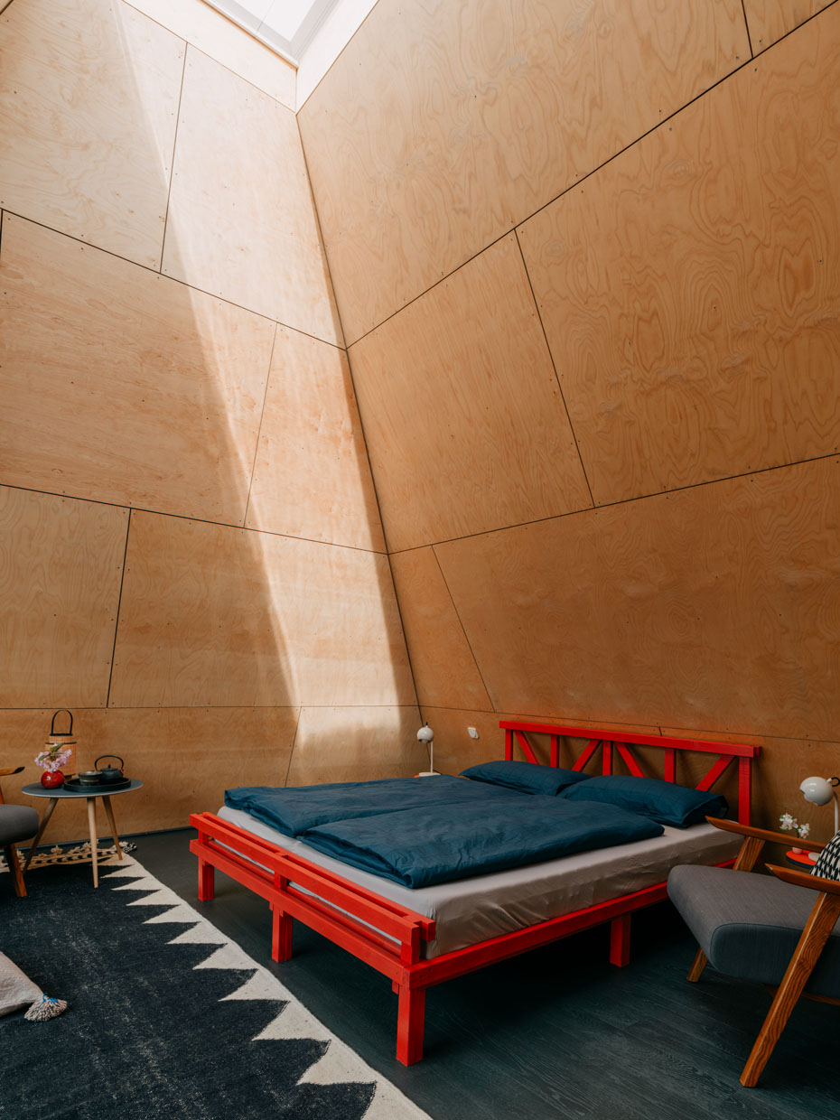
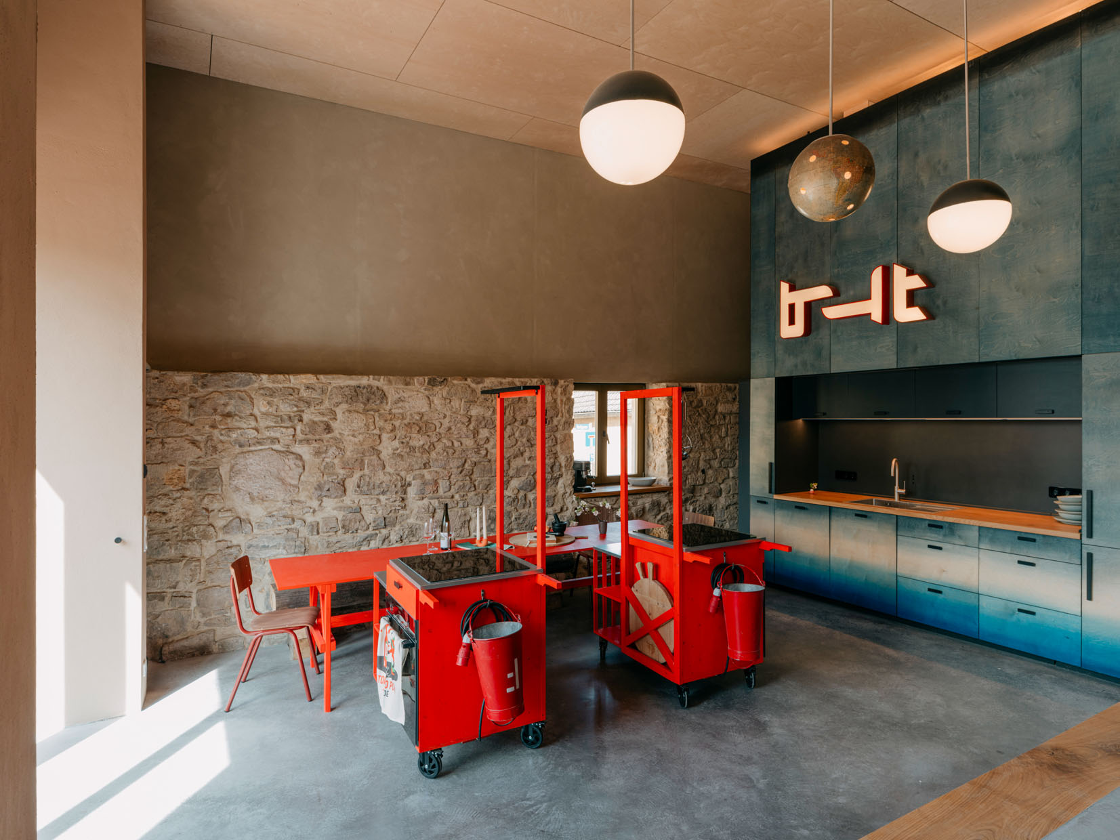
What to do
Cycling on the Saale cycle path, hiking on the Saalehorizontale (Germany's most beautiful hiking trail 2023) or in the vineyards, boat trips on the Saale, playground and sports field with table tennis, volleyball, badminton, basketball (equipment available) , cultural discovery tours through the city of light Jena - from Schiller's garden house to the Zeiss Planetarium to the JenTower or the KulturArena, not forgetting a walk through the Volkspark Oberaue, Jena's paradise
Why we like this house
Surprising and new - a house with an unusual appearance that definitely won't leave you cold.
This house is great for
Couples, families, nature lovers - whether for working, cooking together or for events
Sustainability
Air heat pump, regional products, e-charging station, public transport: direct bus connection to Jena Paradies train station
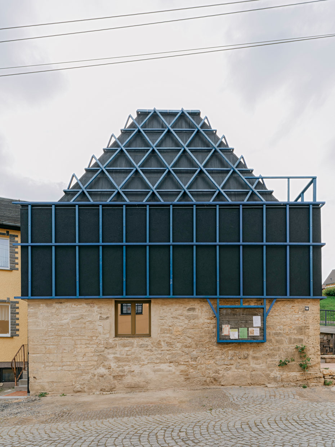
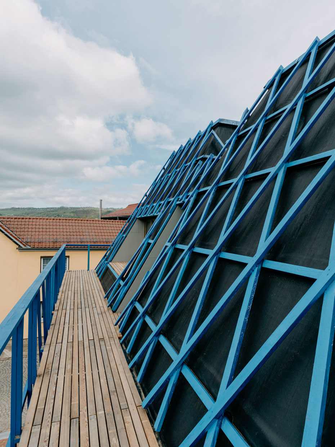
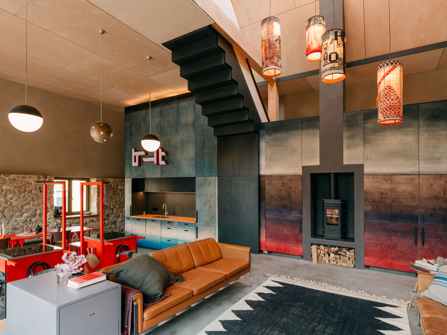
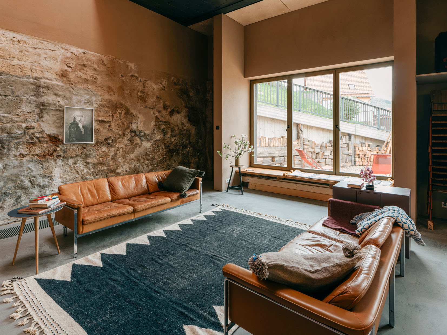
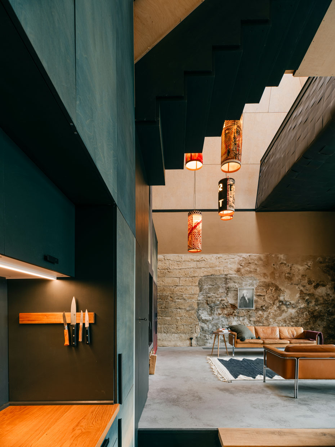
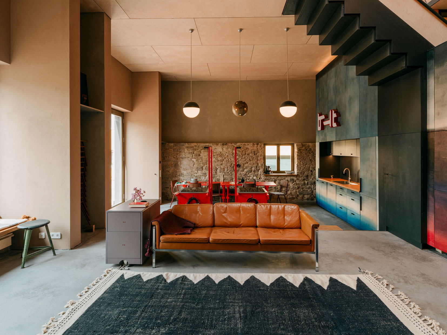
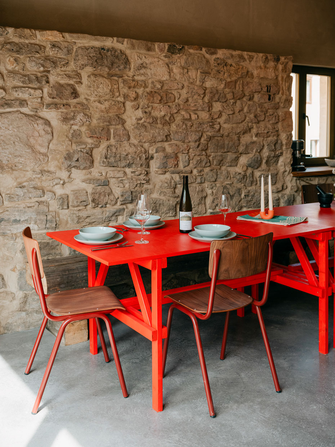
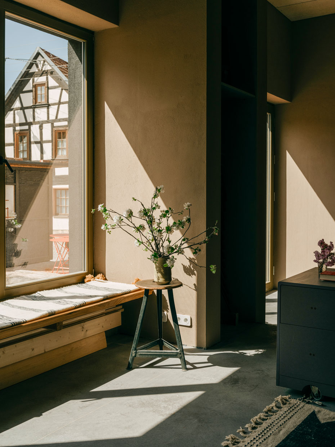
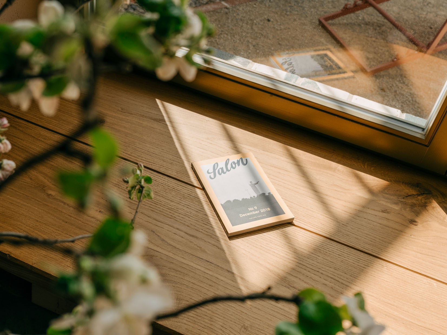
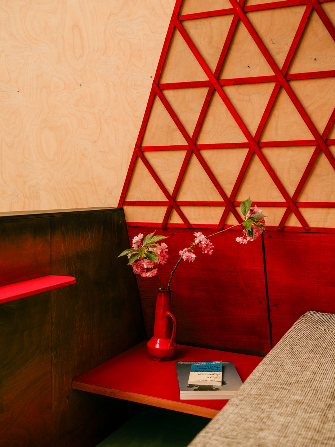
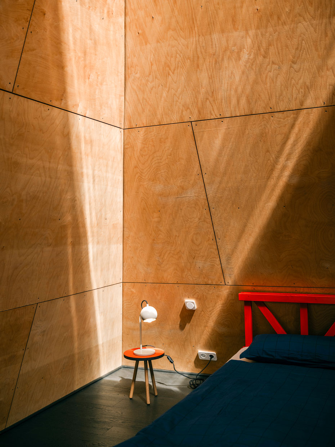
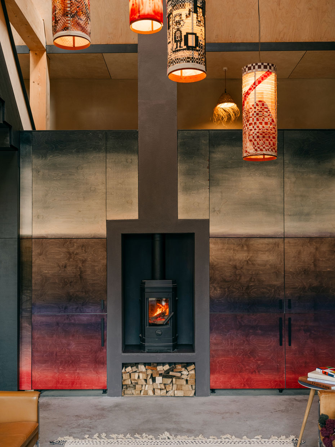
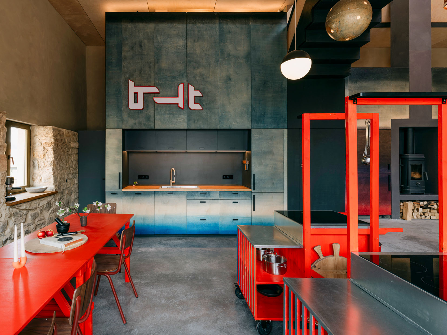
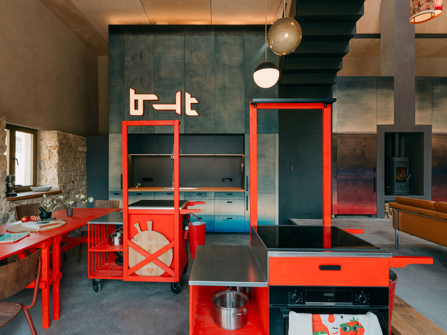
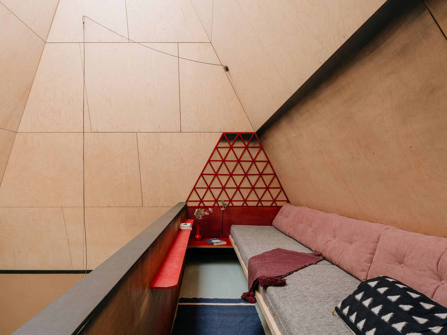
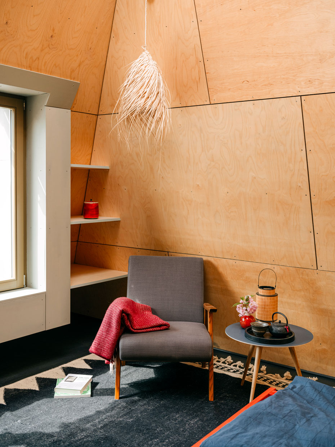
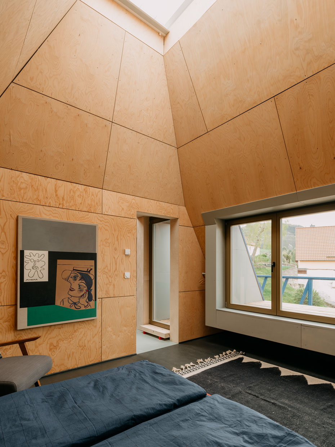
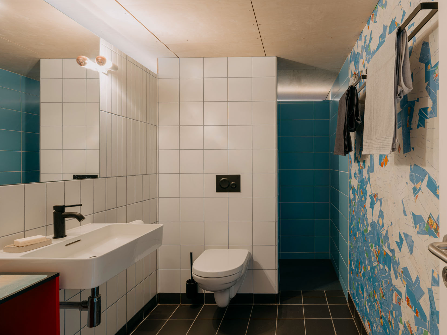
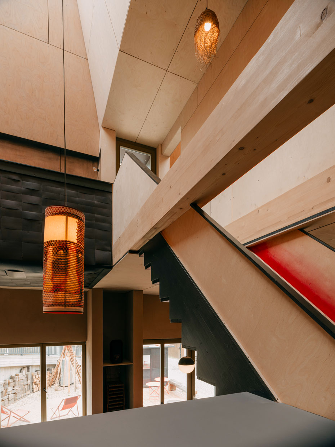
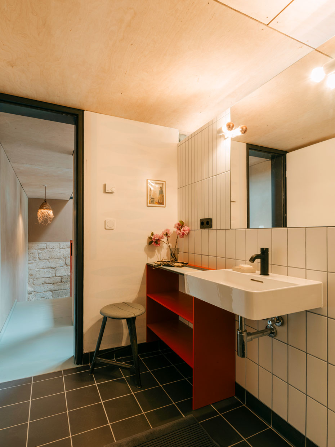
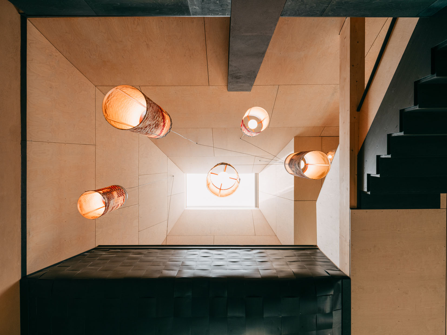
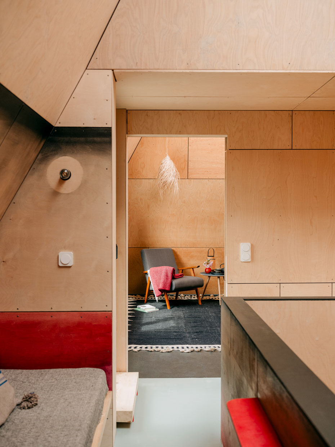
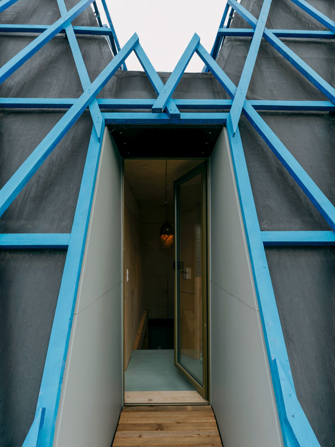

Details
| Region | DE – Germany, Thuringia, Jena-Kunitz |
| Name | Feuer & Flamme |
| Scenery | Saale valley, close to the city centre of Jena (5 km), in the district centre of Kunitz |
| Number of guests | Max. 6 (1 double room, 1 sleeping gallery, 2 extra beds are possible) |
| Completed | 2024 |
| Design | Architecture: Stefan Adlich, Leipzig; Interior design: Jana Gunstheimer und Manfred Mülhaupt, Jena; Garden design: Freiraumgestalter, Jena |
| Specials | Dogs are welcome on the ground floor |
| Architecture | Old & new |
| Accomodation | House |
| Criteria | 1-6 (house/apartment), Dog-friendly, Family, Hiking, Lake/river, Workation, EV-charging station, No car needed |
| Same Partner | Meisterzimmer |
| Same Architect | Meisterzimmer |
Availability calendar
The calendar shows the current availability of the accommodation. On days with white background the accommodation is still available. On days with dark gray background the accommodation is not available.


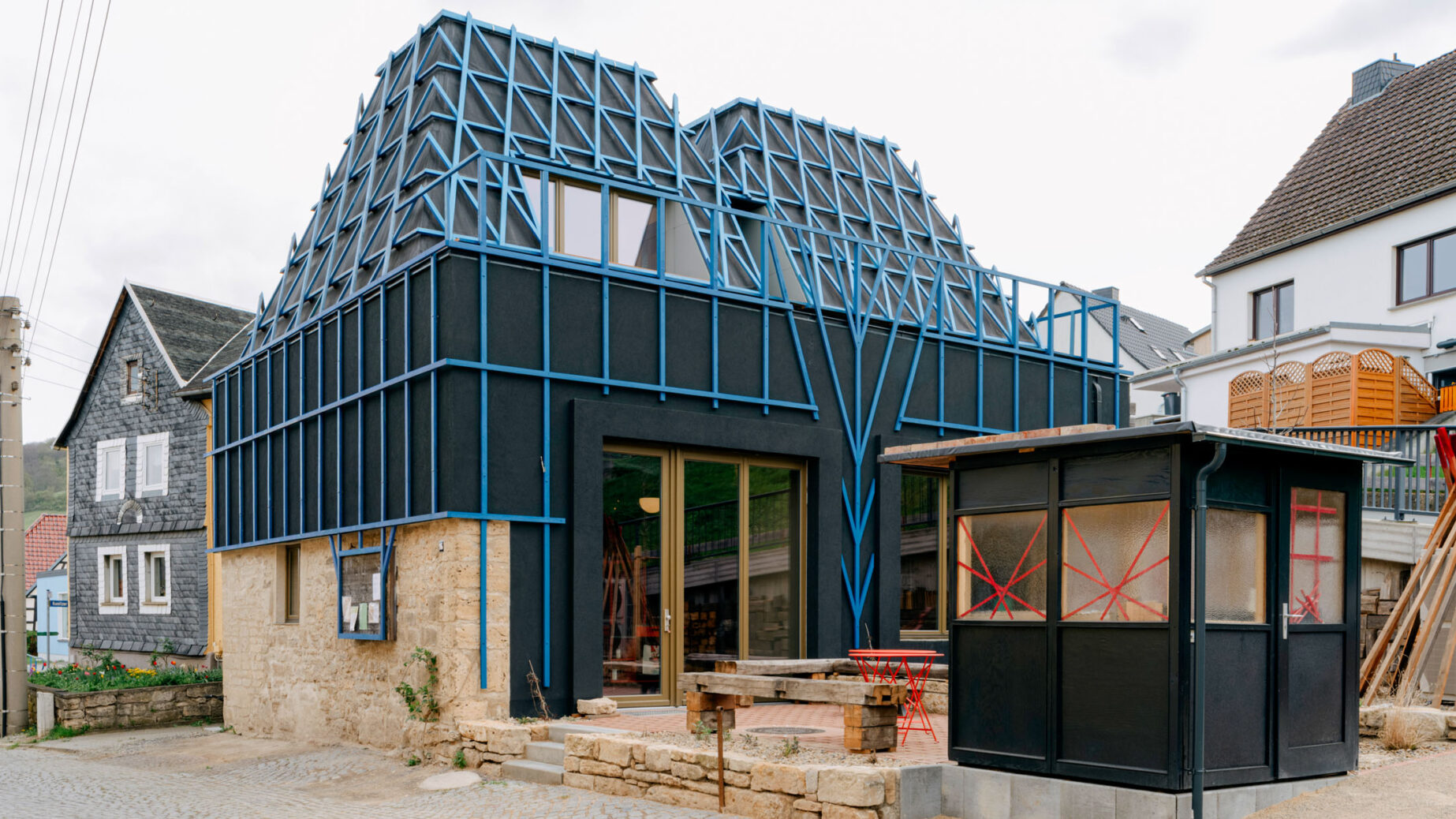



0 Comments