The Giatla House masterfully bridges the gap between yesterday and today. The over 300-year-old farmhouse belongs to a mountain farm in Villgratental in East Tyrol. The house has been carefully renovated and large parts of the building have been maintained in their original character. Set between the traditional front and the back with its old stable door you will see the modern east facade with large windows. The symbiosis of old and new is also reflected inside the four apartments. The timber outer walls have been lined on the inside too and large windows have been installed within this second layer, creating narrow compartments between the glass. The apartments have a modern ambiance with bespoke furniture made of spruce and pine in linear design and textiles in a single accent color. Only natural materials have been used: wool as insulation and in the mattresses and duvets, walls and floors made of wood, solid wood furniture made of spruce and Swiss pine. In the attic of the house is a spa with Finnish sauna and infrared cabin. In the “fresh air room” with panoramic views of the mountains you can relax in a wool or hay bed.
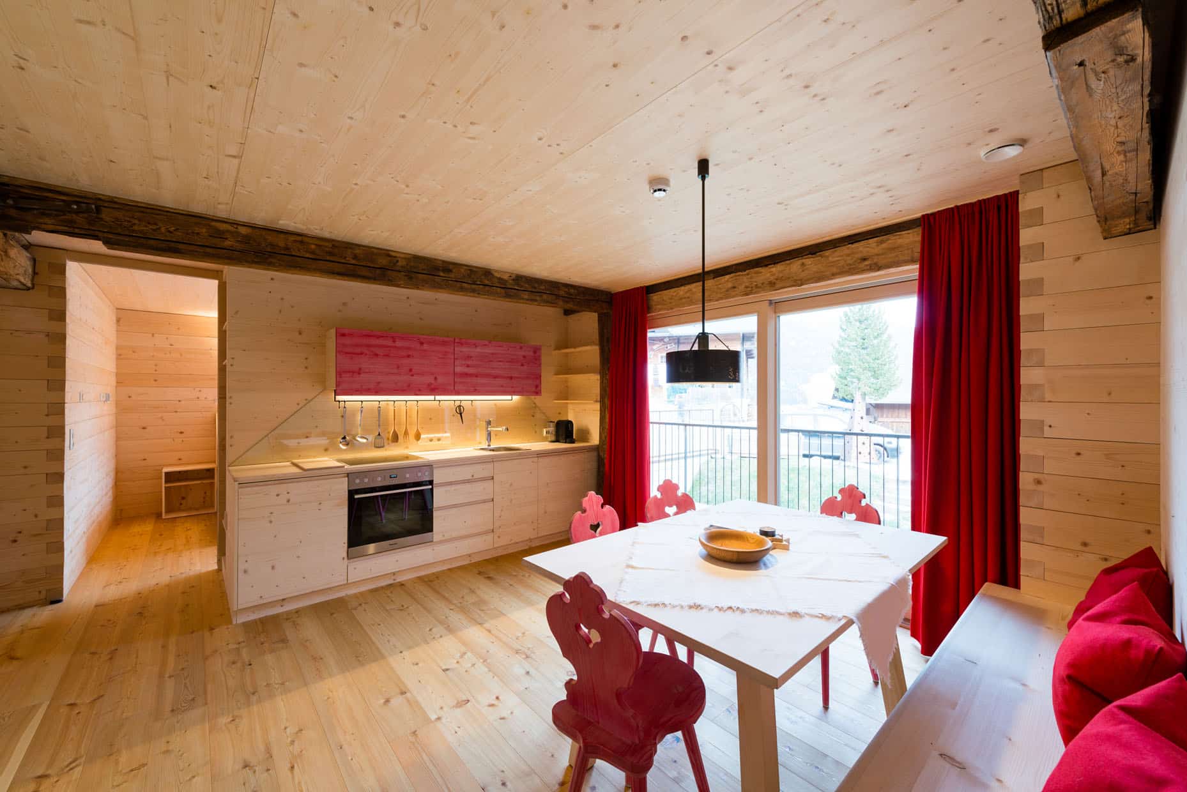
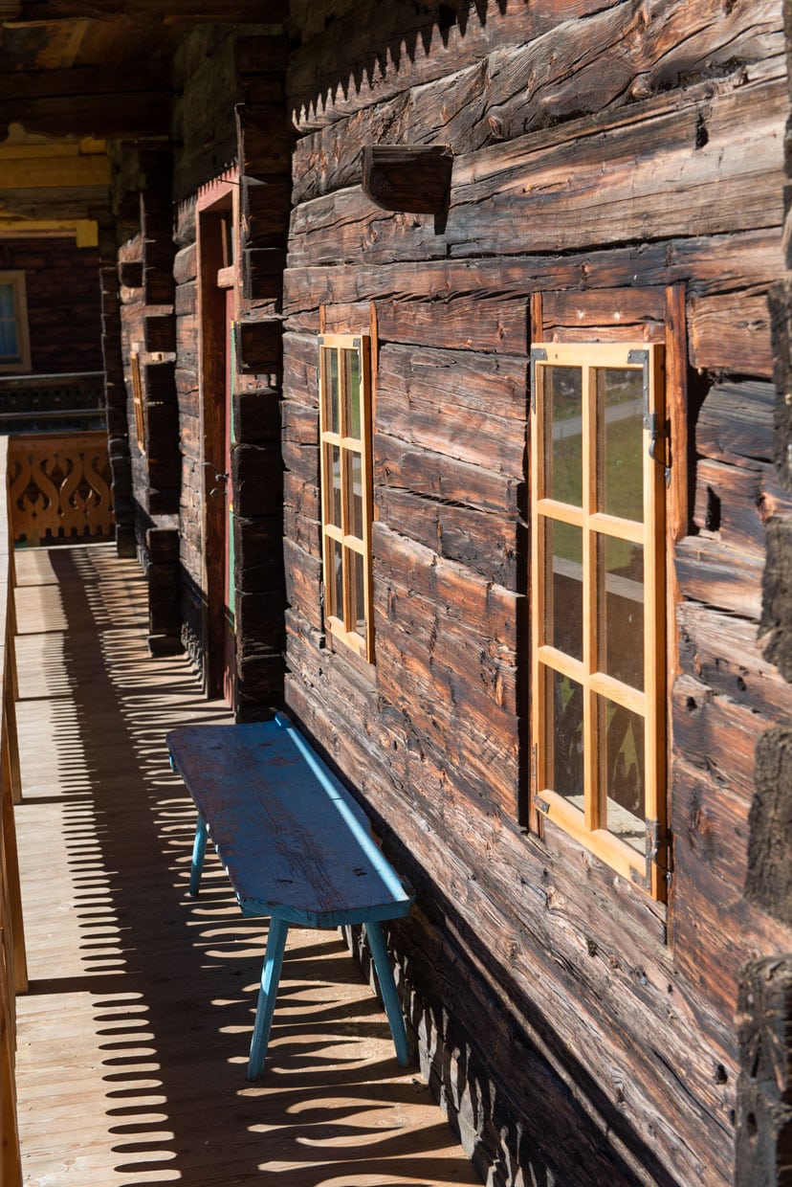
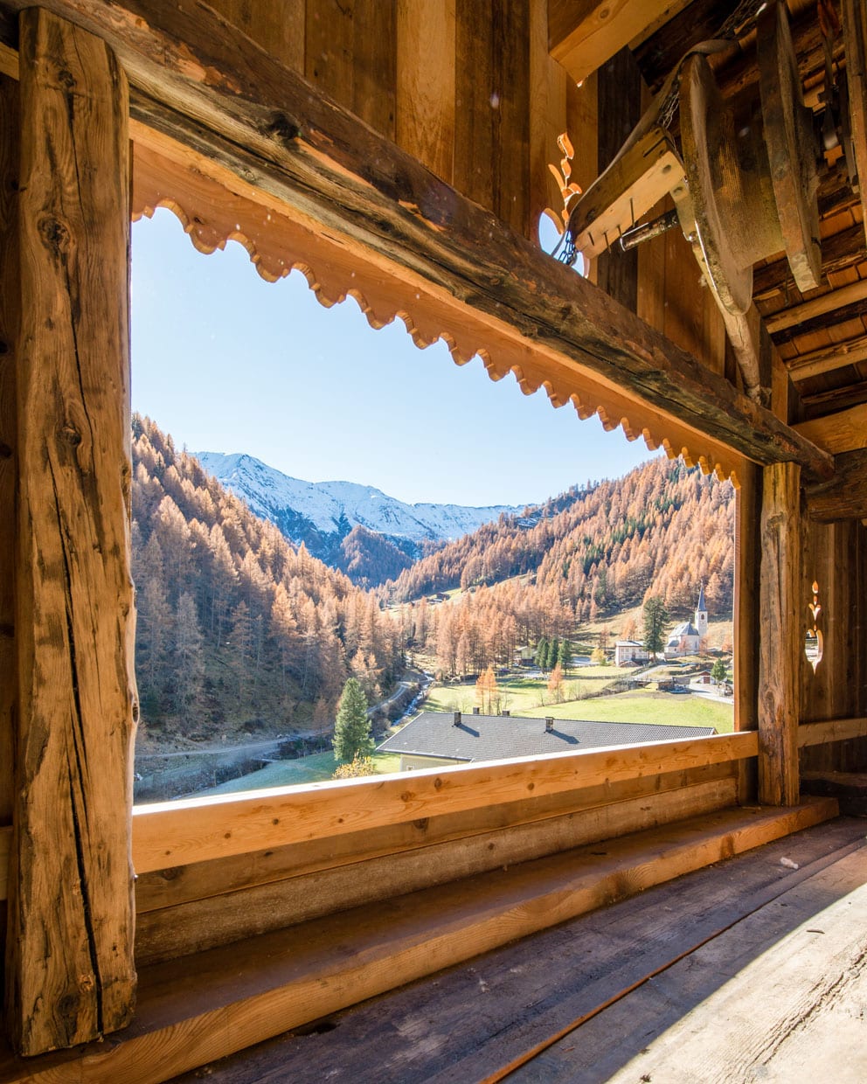
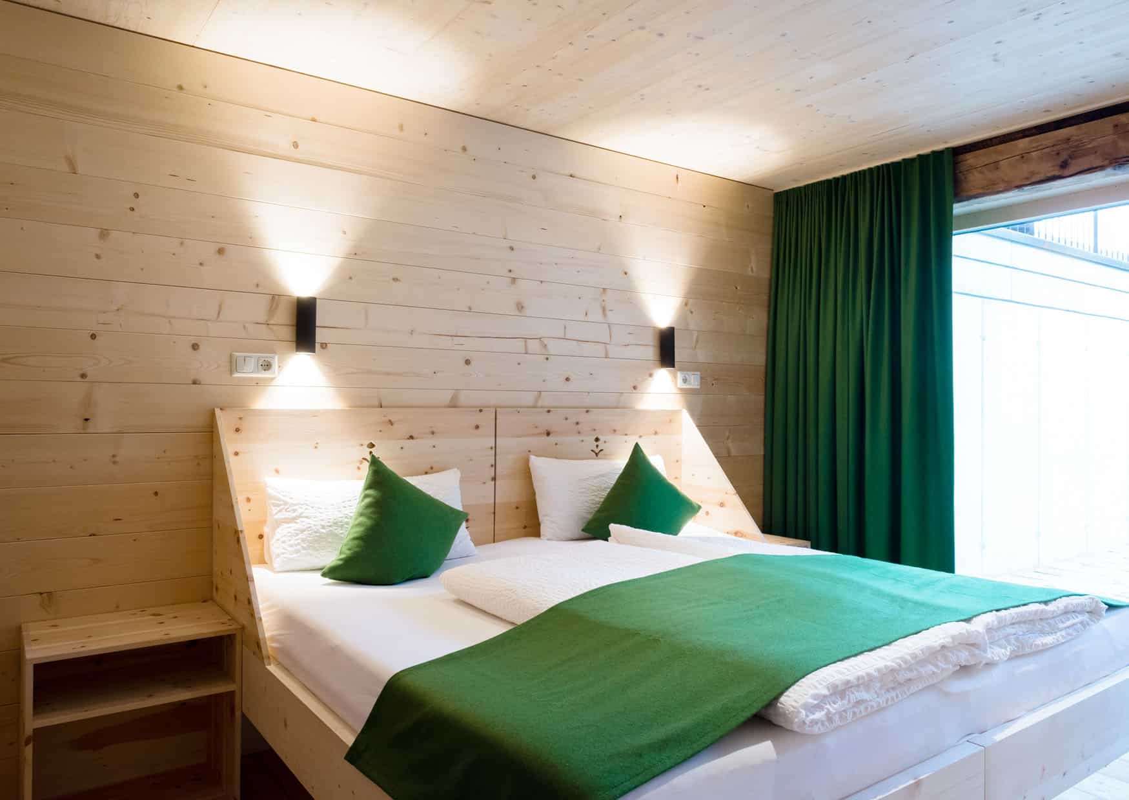
What to do
Ski tours, alpine skiing, hiking, mountain climbing, for rest seekers and nature lovers.
Why we like this house
Old and new are clearly differentiated and form a harmonious combination. The house stands out from many other renovations of old barns and farmhouses with an exciting, unconventional architectural solution.
This house is great for
Couples, families, people seeking tranquillity and nature lovers
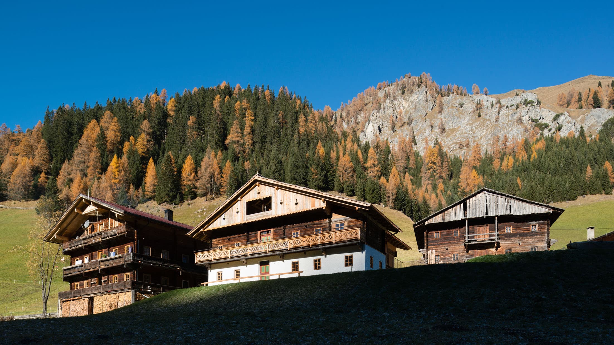
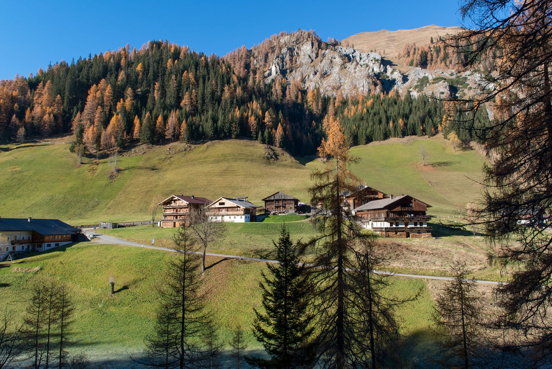
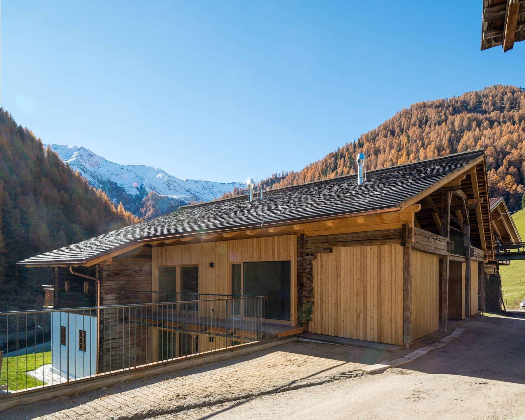
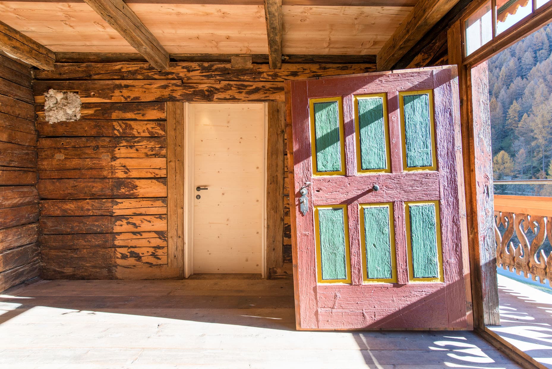
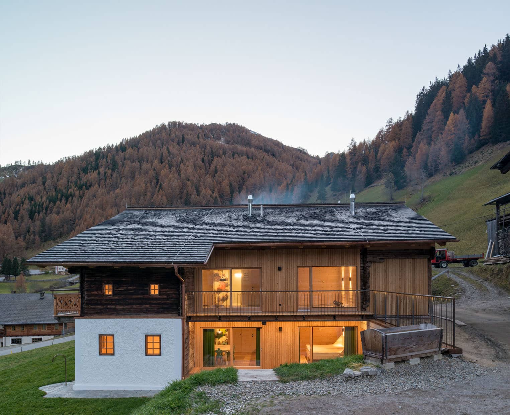
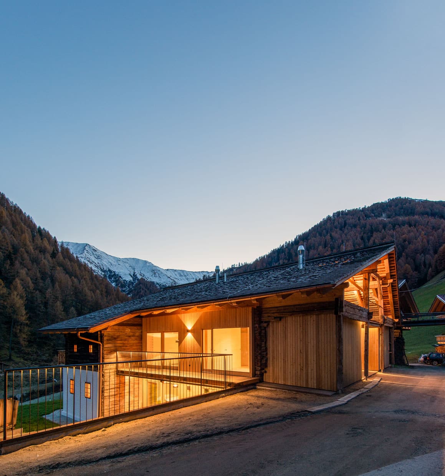
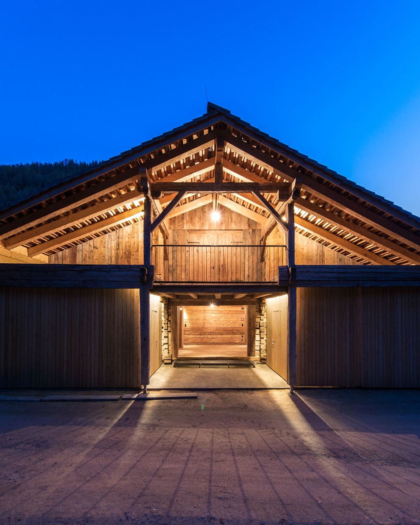
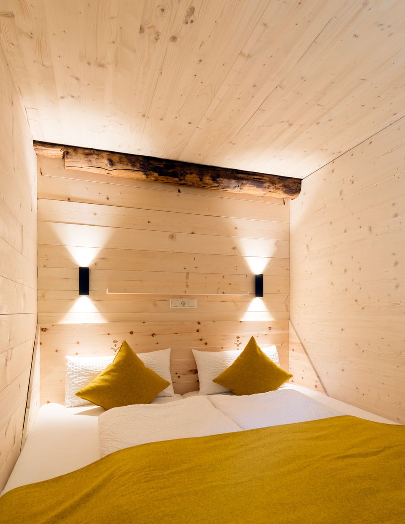
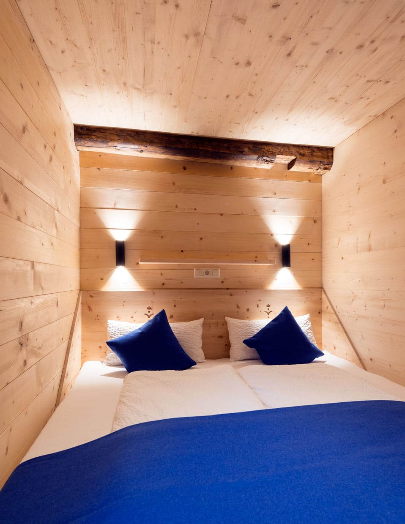
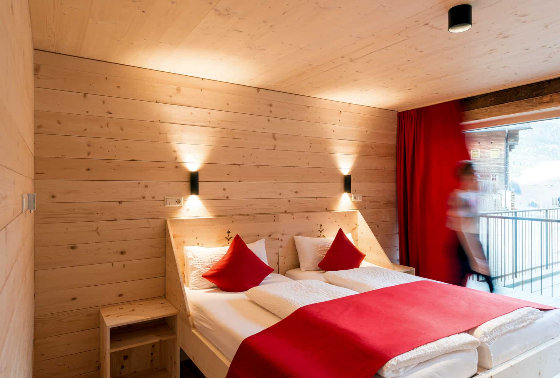
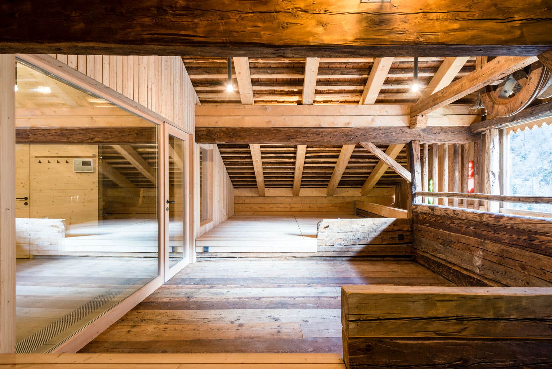
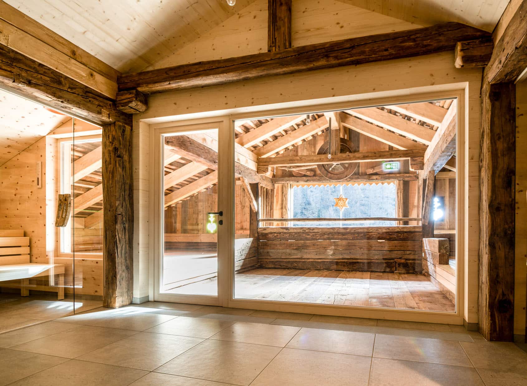
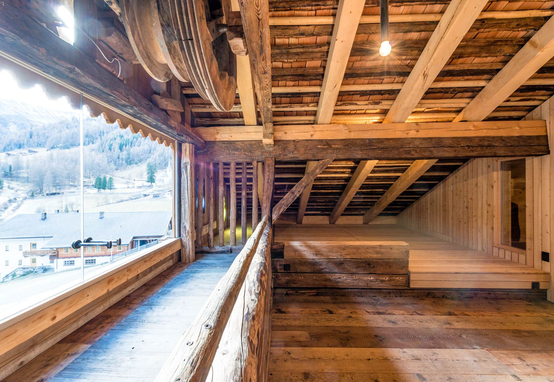
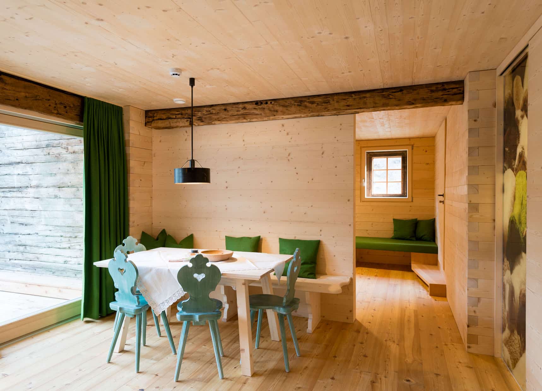
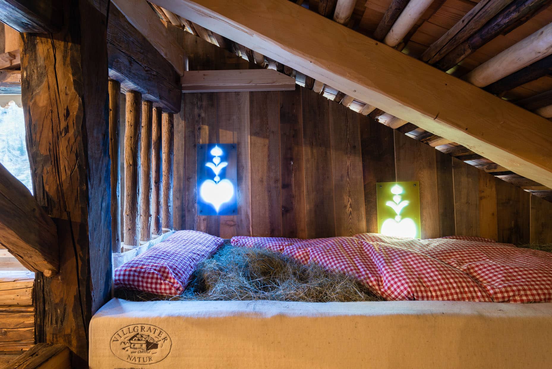
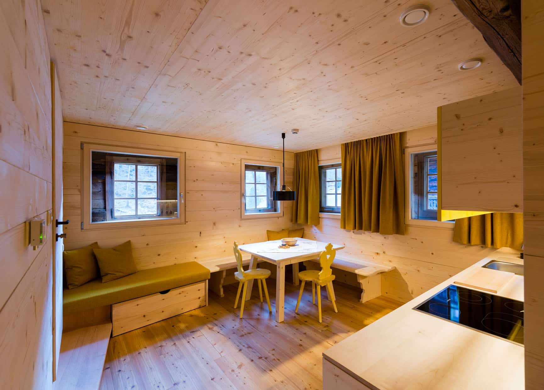
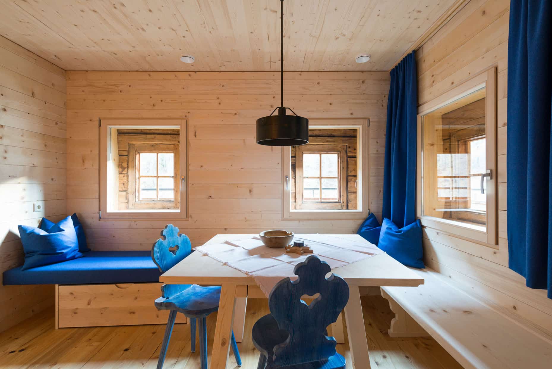
Details
| Region | AT – Austria, Tyrol, Innervillgraten, Kalkstein |
| Name | Giatla Haus |
| Scenery | small settlement in a side valley of the Alps |
| Number of guests | 4 apartments for 2-4 people |
| Completed | 2015 |
| Design | Madritsch/Pfurtscheller (architects), Innsbruck |
| Published | blog.osttirol.com 10/19 |
| Architecture | Historical, Old & new |
| Accomodation | Apartment |
| Criteria | 1-4 (house/apartment), Apartments combinable, Family, Hiking, Mountains, Sauna, Skiing, Spa, Own agriculture |
| Same Architect | Hotel Hinteregger |
Availability calendar
The calendar shows the current availability of the accommodation. On days with a white background, the accommodation is still fully available. If an accommodation has more than one rentable unit, days with free capacities are shown with a light grey background. On days with a dark grey background, the accommodation is not available.


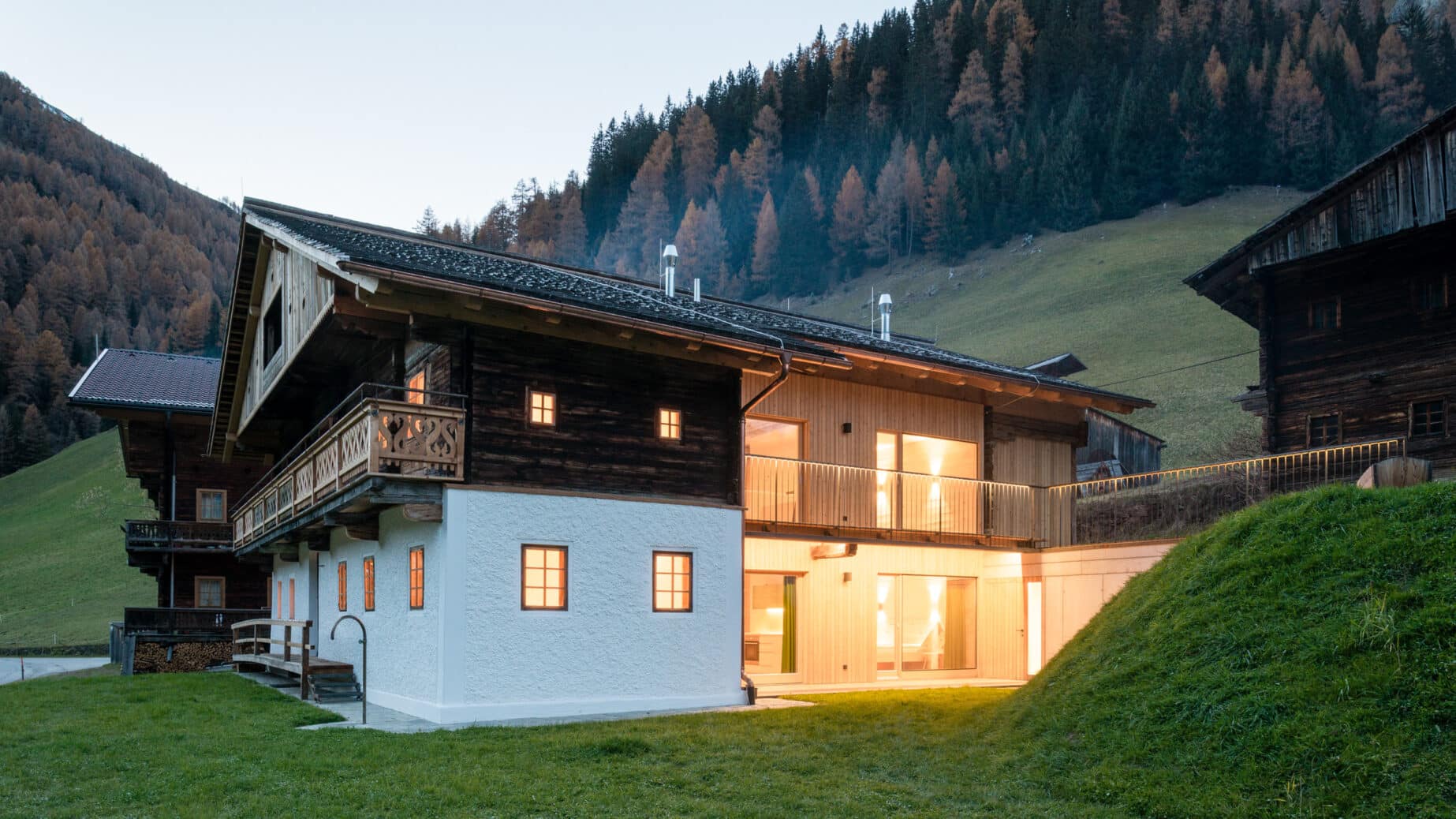



4 Comments
Wir waren vom 11.09. bis zum 18.09.2021 Gäste des Giatla-Hauses und hatten eine der kleineren Ferienwohnungen, die gelbe, im Erdgeschoss des Hauses gemietet. Die Lage des Hauses ist perfekt für alle, die einen ursprünglichen, touristisch nicht überlaufenen Ort in den Bergen suchen, allerdings heißt das auch, dass die meist steilen Wanderwege ohne Aufstiegshilfe selbst erklommen werden wollen. Das Haus überrascht mit dem Kontrast zwischen dem traditionellen Äußeren eines jahrhundertealten Bauernhauses, dessen Charakter sich mit von Zeit und Wetter gebräuntem Holz auch in den skulpturhaft-archaischen Treppenbereichen und dem originellen Dachgeschoss mit Sauna wiederfindet, und dem neu in das Alte hineingebauten, sehr gemütlichen Inneren der Wohnung aus hellem Holz mit einer Einrichtung, die zur Gegend passt, ohne kitschig zu wirken. Die hier als "Damen" bezeichneten Kühe des Biobauernhofs, zu dem das Giatla-Haus gehört, liefern eine besonders gute Milch, die mit anderen Köstlichkeiten wunschgemäß zum Frühstück bis vor die Wohnungstür geliefert wird. Auf der schlichten Holzbank vor dem Haus haben wir gern gesessen, und die dörflich-ruhige Atmosphäre am Ende des Tals und den Blick auf die Wallfahrtskapelle mit dem schönen Namen "Maria Schnee" genossen. Ein Ort für Bewegung und Ruhe!
[…] Auffallend ist die Großzügigkeit des gesamten Hauses, vorgegeben durch die ursprüngliche Struktur, die konsequent beibehalten wurde. So blieb der Charakter des 300 Jahre alten Bauernhauses erhalten. Die 4 Appartements für in Summe 12 Personen verteilen sich über zwei Etagen. Im Dachgeschoss befindet sich ein weitläufiger Saunabereich mit Infrarotkabine, Finnischer Sauna und Frischluftraum. Immer wieder tut sich nicht nur das atemberaubende Panorama, sondern auch eine großzügige Blickachse im Haus auf. Für die Sanierung mit den Architekten Madritsch/Pfurtscheller erhielt der Bauherr den Sanierungspreis 2018 und den Holzbaupreis 2019. Gelistet ist das Giatla Haus auch bei der Plattform Urlaubsarchitektur. […]
In der Mitte des Julis waren wir – meine Frau und ich, sowie unsere Buben mit 4 und 6 jahren dort. Es war eine wunderbare Woche. Das Haus ist weitergetragen worden aus dem 17. Jahrhundert – fein ist es, läßt keine Alltagswünsche offen. Der Ort ist wunderbar, Ruhe, Grün… und für Spaziergänge und Wanderungen und Bergsteigen offen – toll ist es, wir freuen uns schon auf das nächste Mal !
Aus" ALT mach NEU" schein da echt gelungen zu sein, sieht total umwerfend aus!!!