Bold evolution amidst glowing peaks
The courage to face new things and constant change seems to be in the Rainers’ blood. Since Agnes und Willi Rainer opened a little bed and breakfast in 1964, the desire for spirited, innovative further development runs like a marker thread through this family’s ventures into architecture and the tourist trade.
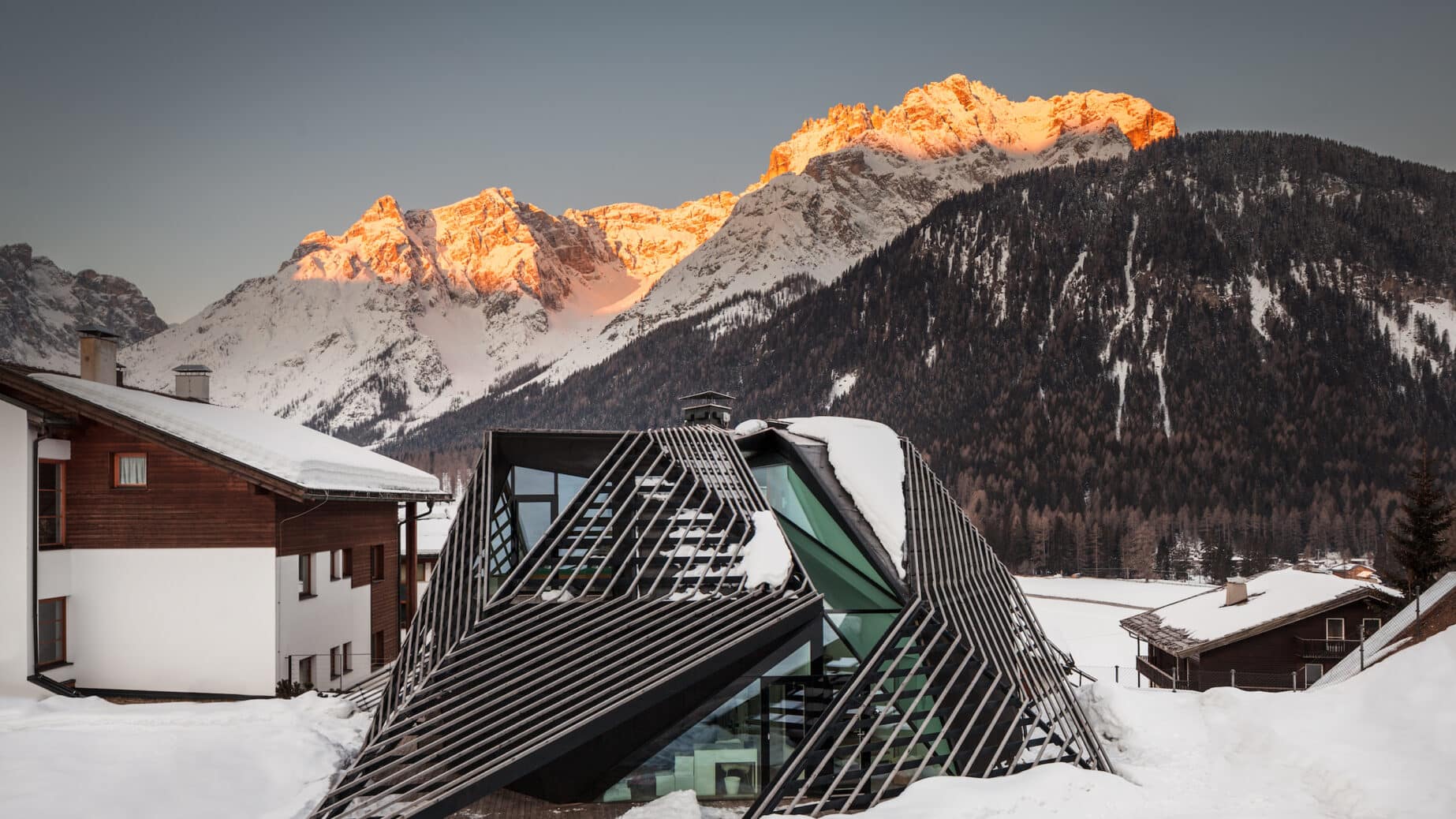
The driving force behind their project is by no means the desire to attract attention or to cause a sensation, but rather a watchful attentiveness to the needs of their guests, their habits, their daily lives and their constantly changing wishes and holiday preferences. Guest-empathy, translated into contemporary content and congenial architecture.
Imposing peaks, craggy cliffs and timeless mountain scenery characterise the north-eastern part of the Italian Dolomites. The spectacular landscape and its geological phenomena have meant that the Drei Zinnen natural park in the district of Sexten has always held an irresistible attraction for mountaineers, walkers, poets and natural scientists. The latter have proven that this area, 250 million years ago, was a broad plain which developed over the centuries into a tropical lake with countless atolls and volcanoes. It was not until the Continent of Africa slowly drifted against the European land mass that mighty mountains were pushed up out of the thermal oceanic basin. It is hard to believe that corals, crustaceans and fish once swarmed where cows and goats now graze in lush green meadows between 3000 m mountain tops.
The Dolomites have always been a mountain range in perpetual transformation. Although the age of the primordial ocean in Sexten is an unimaginably long time ago, it’s memory lies dormant today in the stones, in the soil and in the collective subconsciousness of the inhabitants, and every evening is recalled when the Drei Zinnen begin to glow intensively in the sunset. The locals fondly call the reddening of the stone walls “Enrosadira” in the Ladin language. The afterglow is a unique natural spectacle and can be explained by the ancient mineral composition of the rock containing calcium carbonate and magnesium which create dancing nuances of colour in the sunset from radiant orange through to glowing red and intensive violet.
In the middle of these luminous magic mountains there is a collection of buildings that take their own cue from the Dolomites and are engaged in a cyclical, delicate yet sustainable evolution of their own: The holiday resort of the Rainer family in Moos near Sexten.
Breaking new ground in spite of headwinds
In 1976, a growing stream of guests demanded an extension of the bed and breakfast into an 80-bed hotel. Willi and Agnes Rainer decided “If we had to run up debts, then so be it” and they set out in search of the right architect on the basis of three clear (and for the time quite boldly modern) premises: 1. All rooms were to face south, 2: there had to be plenty of light and 3: the building should be an alternative to the ubiquitous traditional Tyrolean style of construction. The rest they were happy to entrust to the ingenuity of the architect. Freshly graduated Austrian Peter Thurner had the most convincing ideas and so he was duly hired.
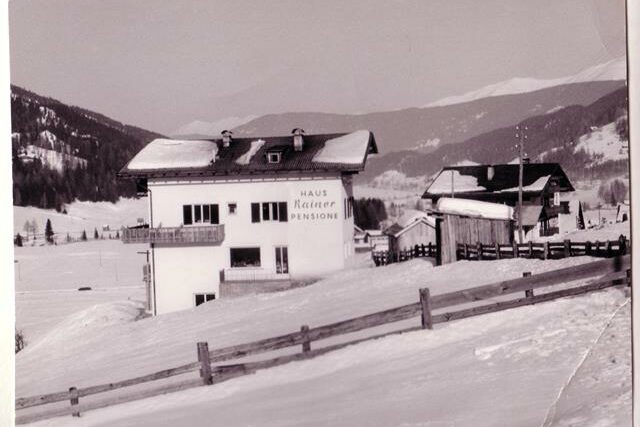
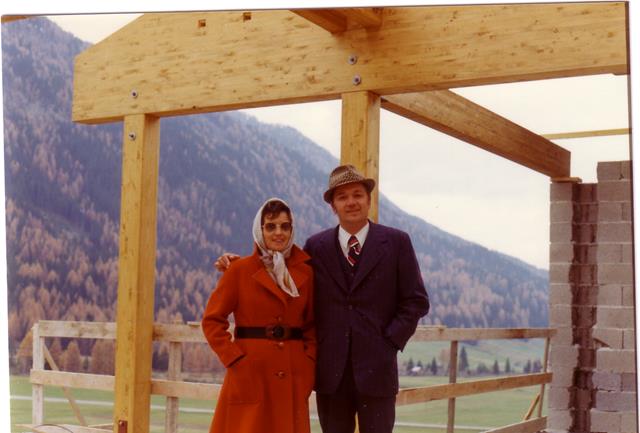
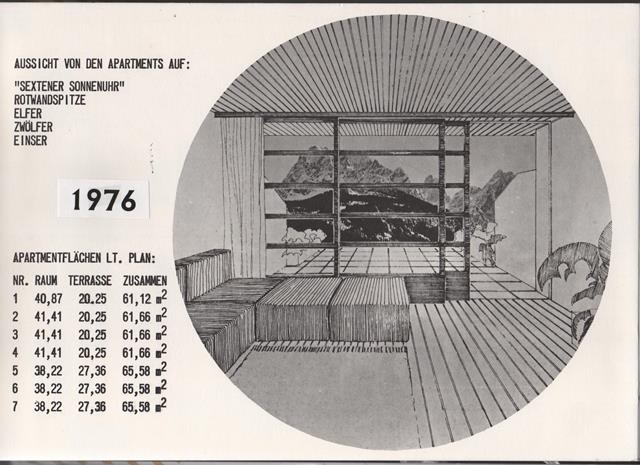
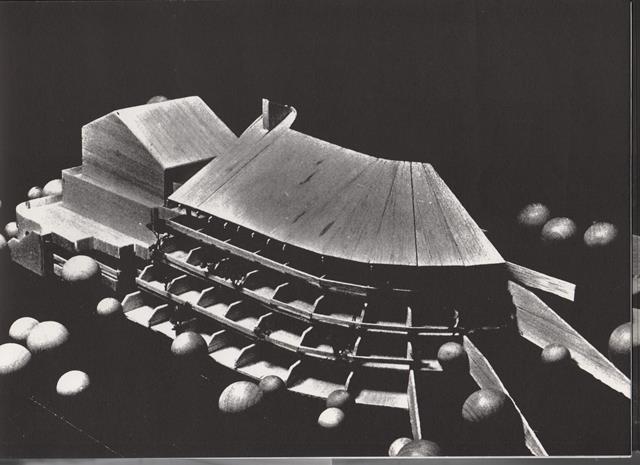
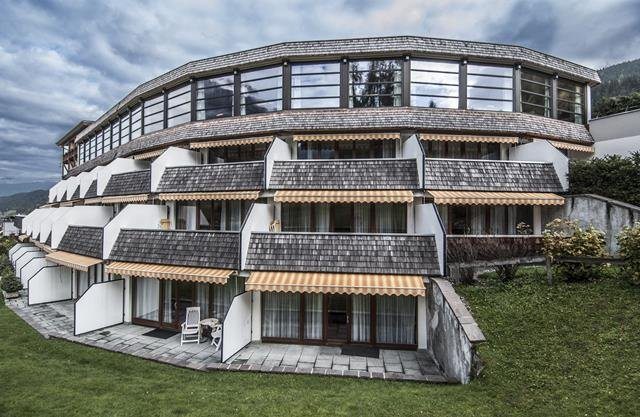
The architect designed a semi-circular terrace with laminated timber trusses. The openness and spaciousness of the building was an absolute innovation. Thurner’s extension also included the first indoor swimming pool and the first sauna in Sexten. The façade cladding with local larchwood shingles emphasises the symbiotic intertwining of architecture and the landscape surrounding it, characteristic of all buildings of this family-run resort.
Peter Thurner’s modern building style caused quite a stir in Sexten and not a little scepticism. The abandonment of local building traditions was seen as a negation of their cultural heritage. No ornaments, no deep saddleback roofs, no little windows and no ornate little towers. Yet the realisation quickly dawned that this outrageous modern architecture, paid tribute more powerfully than any other building in the community, to the essence of the Sexten Dolomites, their topography and spectacular beauty.
A look at the hotel’s timeline gives an insight into the most important stages in the subsequent extensions, new builds and further construction, and makes it clear that the story of Family Resort Rainer is also, and above all things, a family saga.
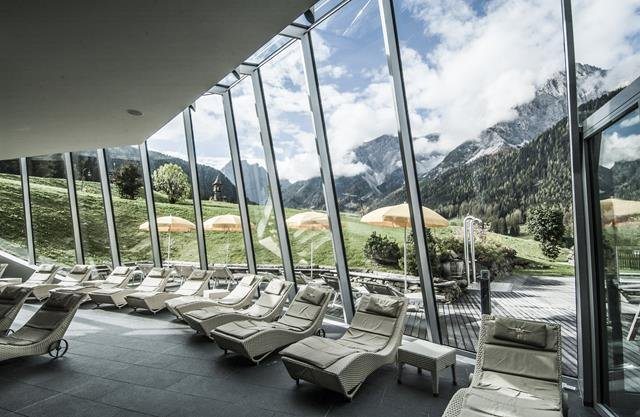
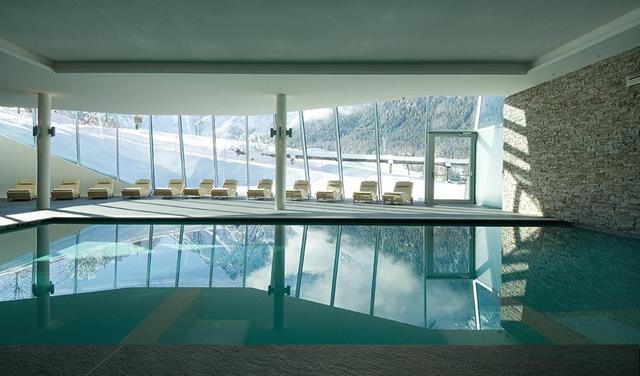
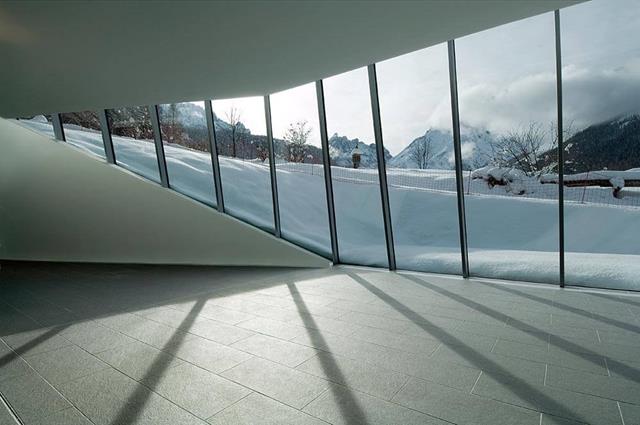
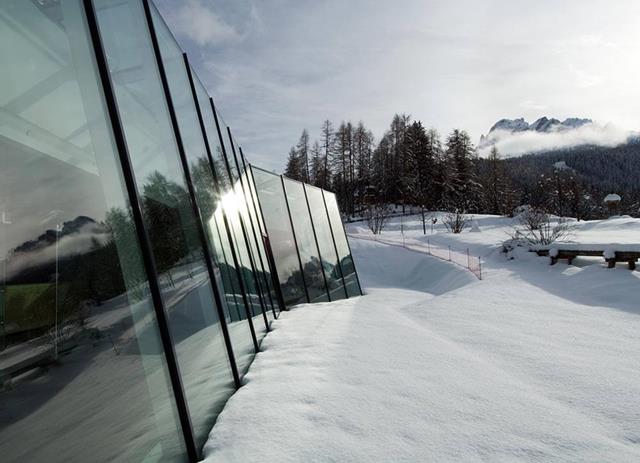
Strata
Courage is hereditary and Judith Rainer takes after her father. Yet she goes her own way, and has a unique vision. In 1994 she opened Residence Königswarte opposite the main building. No hotel rooms this time, but eight remarkably spacious apartments welcomed guests with new needs travelling to Sexten: A homely feel, plenty of room and comfort, all the facilities a family would need, self-catering but with a direct link to the hotel facilities in the main building if desired. Home away from home – the concept is catching on, and Residence Königswarte is quickly approaching full capacity.
With the extension to Königswarte – Strata – Judith Rainer wanted to tread new territory, and for this she enlisted the services of architect Ulla Hell, associate of Plasma studio. Again, the new project gave rise to scepticism long before it opened in 2007.
Plasma studio has headquarters in London, Peking, Sexten and Hong Kong. Even with one of its first projects, the four partners in Plasma studio were causing a furore: This aspiring planning practice created the fourth floor of the Design-Hotel Puerta America in Madrid. (the other storeys were designed by famous architects such as Norman Foster, Jean Nouvel, Arata Isozaki, John Pawson and Zaha Hadid).
Ulla Hell considers architecture to be an extension of topography and the spirit of a place. It is concerned with translating the essence of cultural patterns into architecture and to embrace the landscape as it is and integrate it into the building. Therefore, the highest requirement for the new build was that it should unfurl itself into the landscape, taking on its topography instead of dominating it.
Superimposed larchwood batten layers wrap themselves around the house like the rock layers of millennia-old massifs. That is where Ulla Hell derived her working title for the construction – Strata (the Italian word strato means layer), and the name stuck. Landscape and house flow into one another. Strata nestles against the slope and it seems as if its structure grew up naturally from the soil. The building opens up completely to the south side through a glass wall, giving its occupants a view over the glowing Drei Zinnen.
The materials were chosen for cultural and climate reasons. Only 4 local materials are used: loden cloth, larchwood, natural stone and leather. Just a year after Strata opened, Plasmastudio won the Pipers Award in the “Next generation architects” category. In 2015, Residence Königswarte – Strata gained an underground link with Hotel Rainer. The metamorphosis in Moos continues.
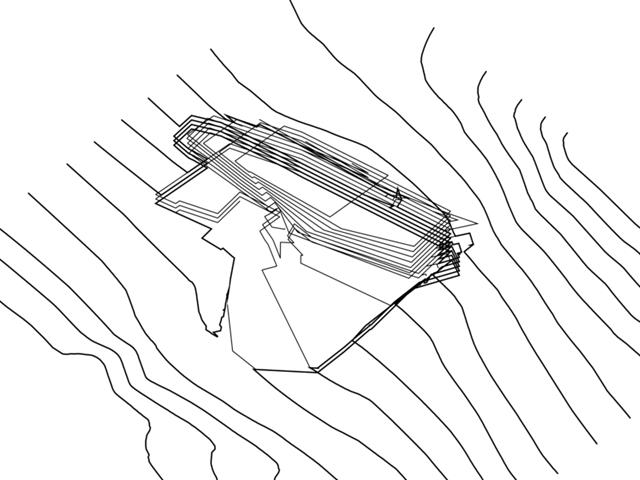
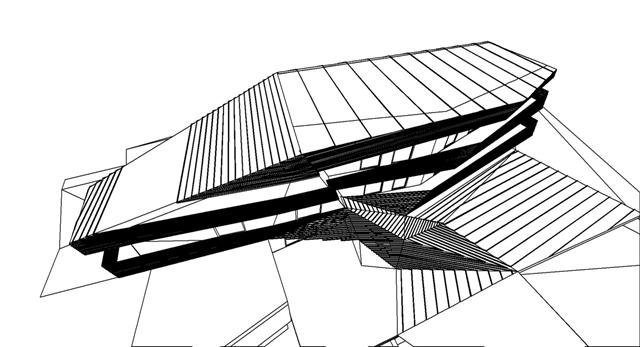
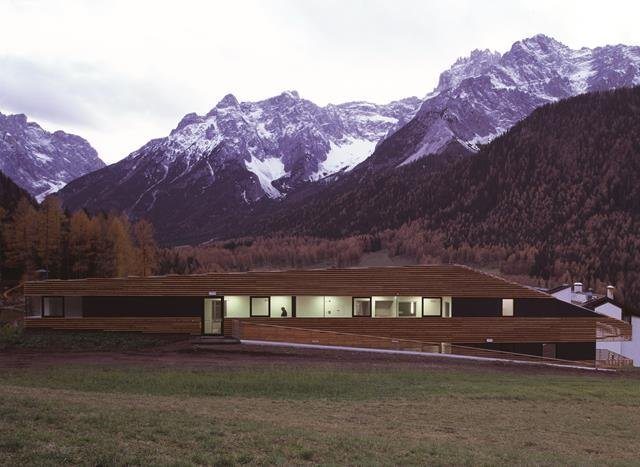
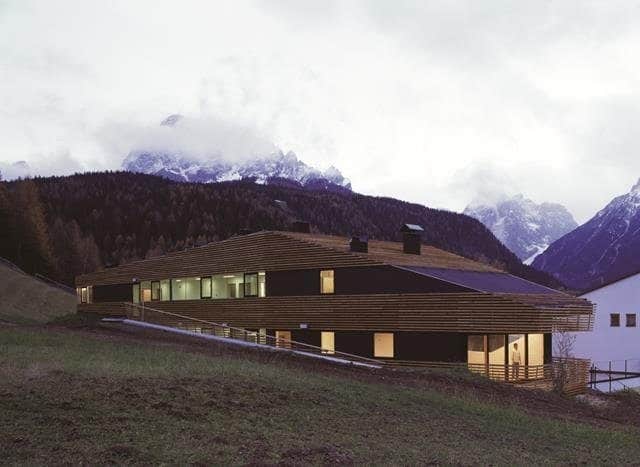
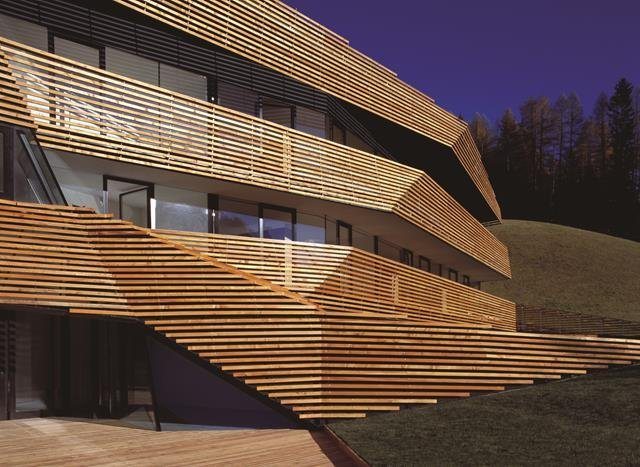
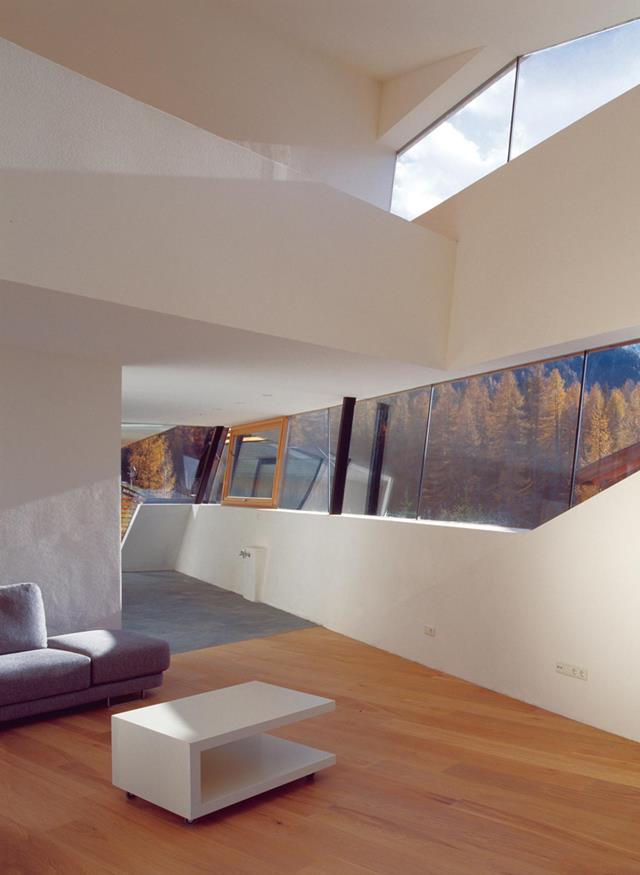
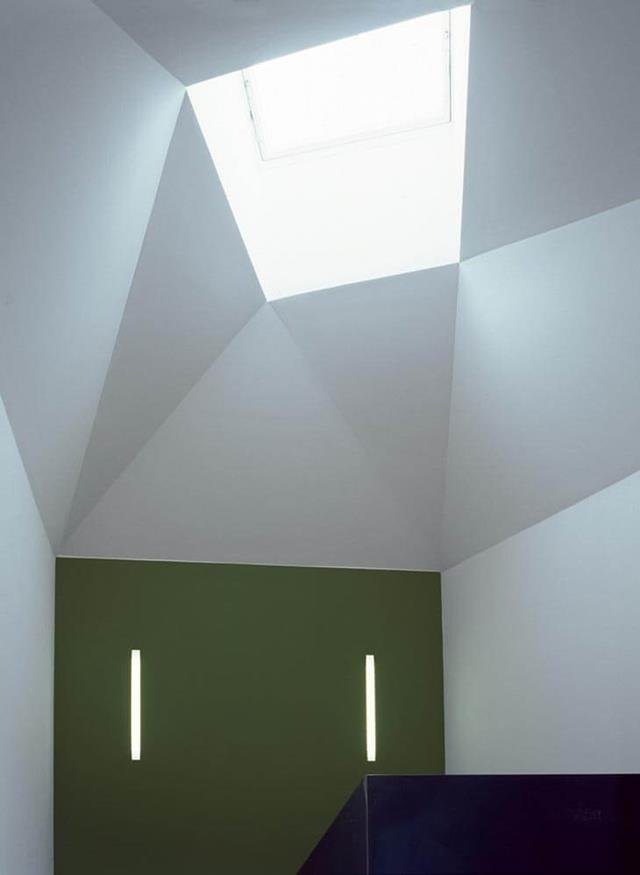
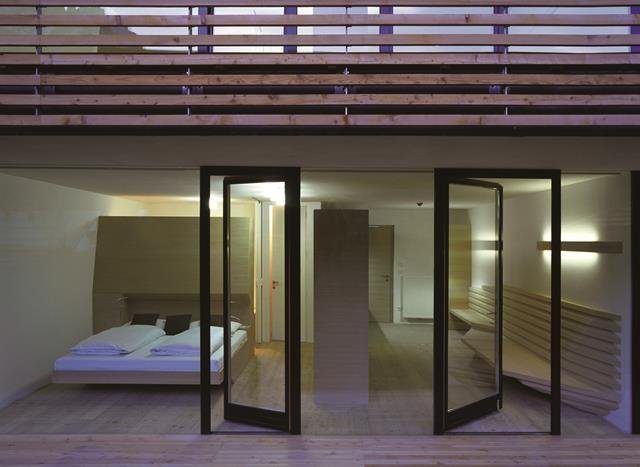
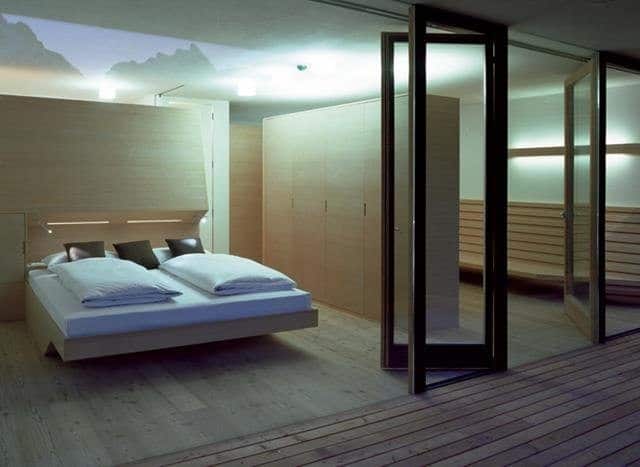
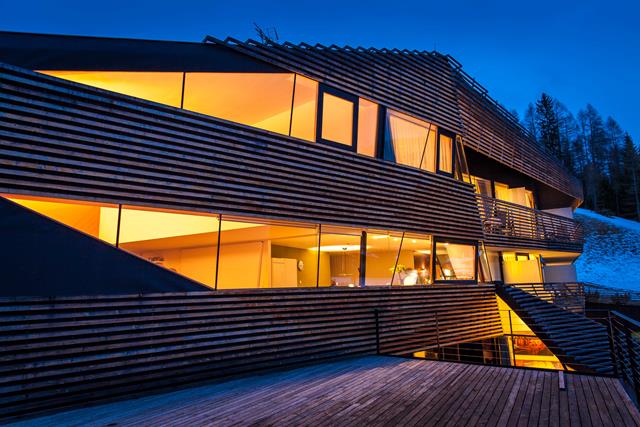
Alma and Paramount
Next door to Residence Königswarte is Residence Alma. Here the host is Christoph Rainer, Judith’s younger brother and husband of architect Ulla Hell. Plasma studio planned to convert this 1970s building as early as in 2004. In 2012, Alma was extended and the hosts themselves found a roof over their heads here – and what a roof it was! The old saddleback roof was removed and a modern structure, constituting the top floor of Alma, was placed atop the building, giving the house a very sculptural appearance.

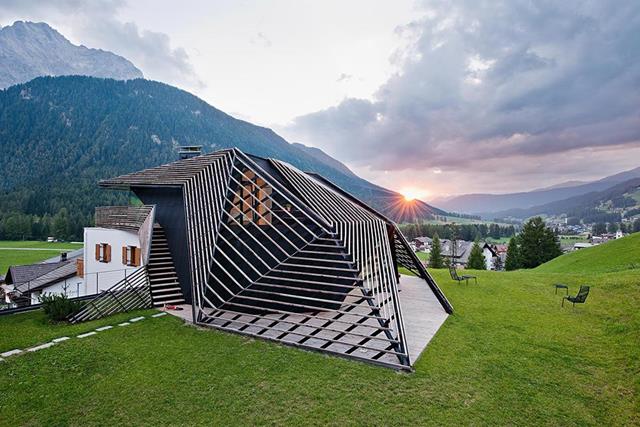
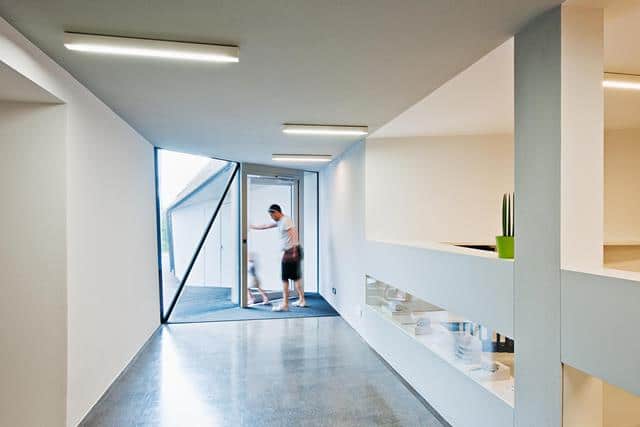
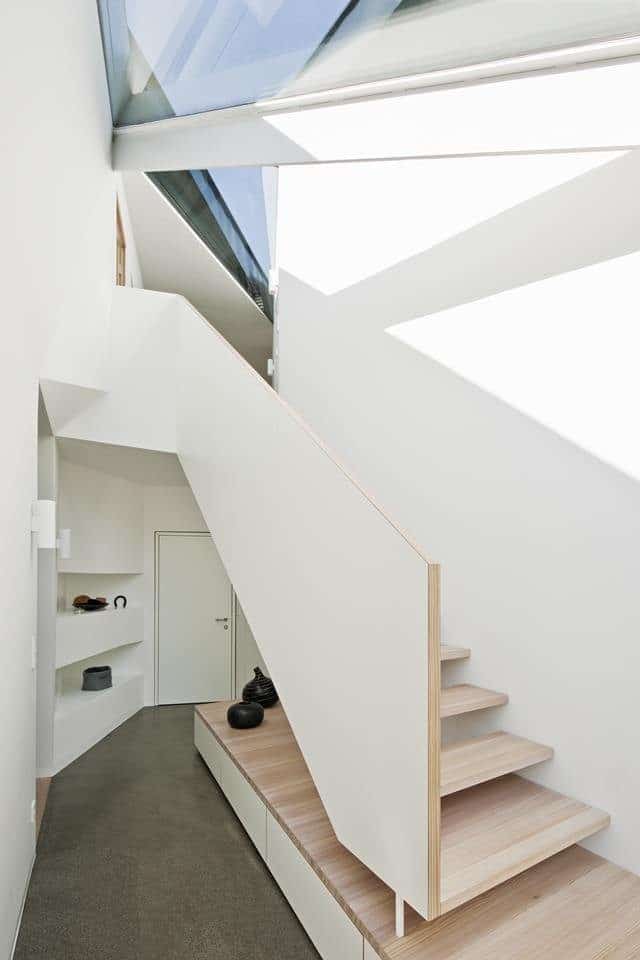
The brand new annex to Residence Alma – Paramount – (another working title that stuck) – has been welcoming guests since December 2017 into its large, light-drenched holiday apartments. Here the design concepts of Strata and Alma have been harmoniously developed. The adjoining steep slope has been opened up and new space has been inserted behind the older existing building. Paramount and Strata interact with one another both spatially and stylistically: This time, two bands of larchwood slats follow the geometrically complex volumes, making their way behind and over the white of the existing cube removing the borders between roof and facade. Light slots welcome the broad panorama and the view heavenward into the building.
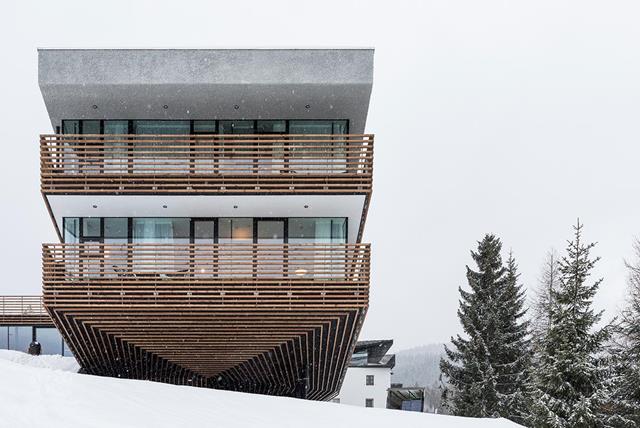
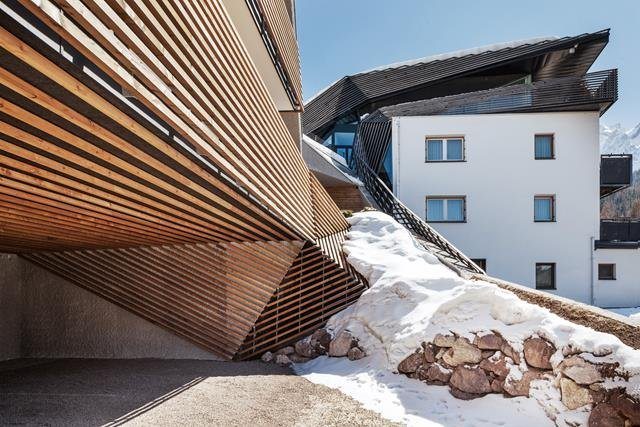
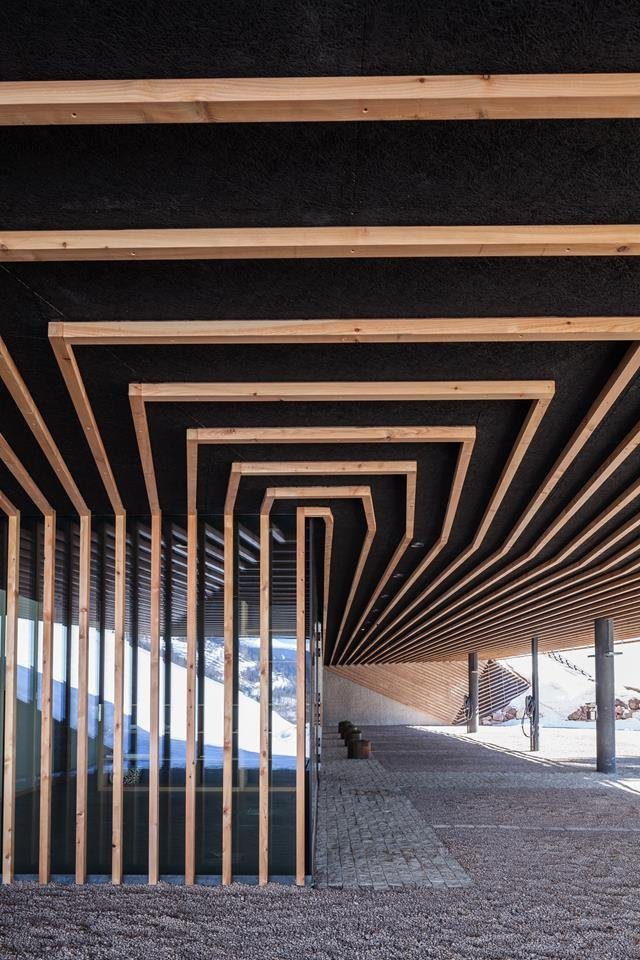
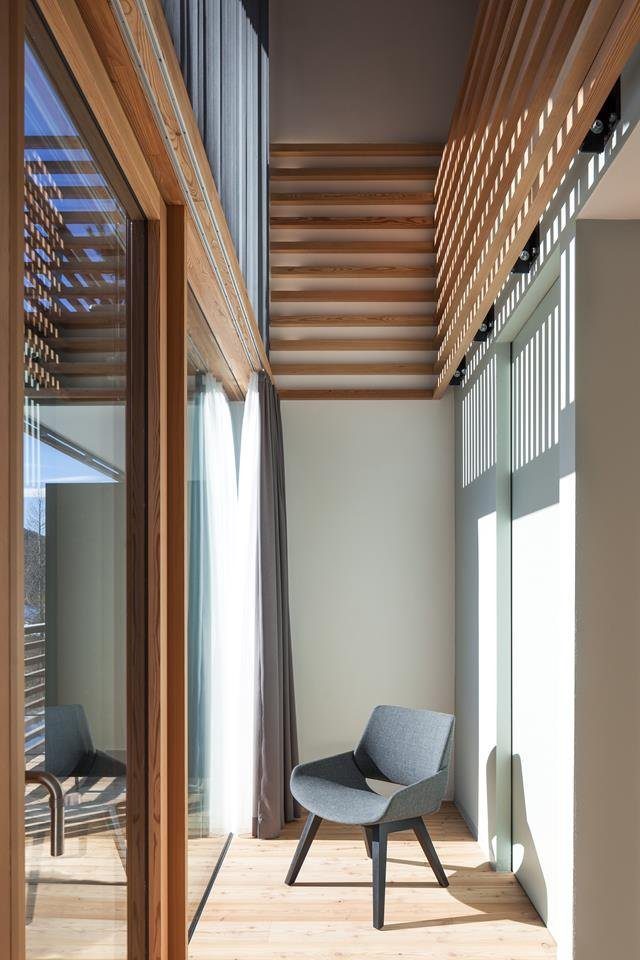
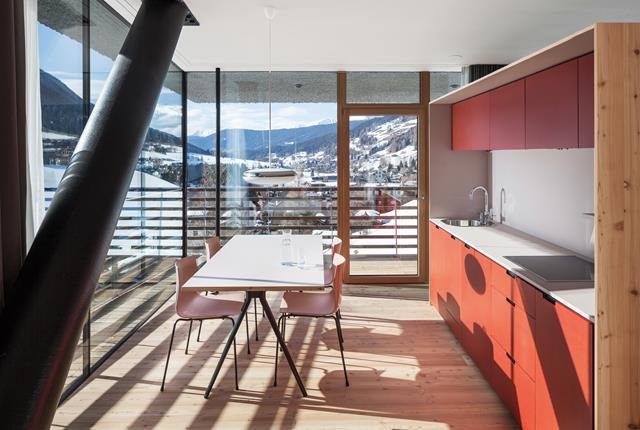
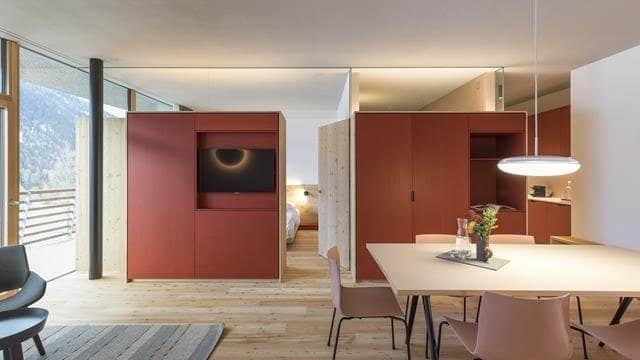
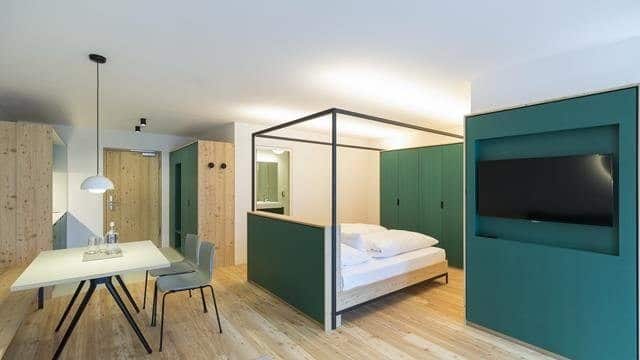
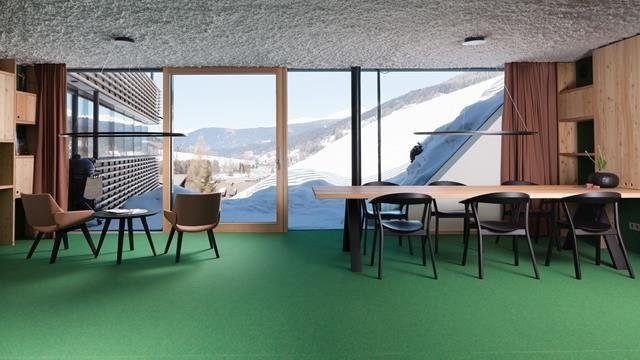
The green roof area has become a spectacular belvedere and an open-air spa. Steam rises from a hot hydro-massage pool. Bodies relax between gently gurgling water jets, quietness befalls the endless snowy landscape, the day draws to a close…and then the Enrosadira makes the three mountain giants glow – perhaps with happiness. A better balcony seat is hard to imagine.
Text: Britta Krämer, March 2018
Credits: Where not stated differently, the image rights are hold by Judith Rainer/Family Resort Rainer
Featured houses
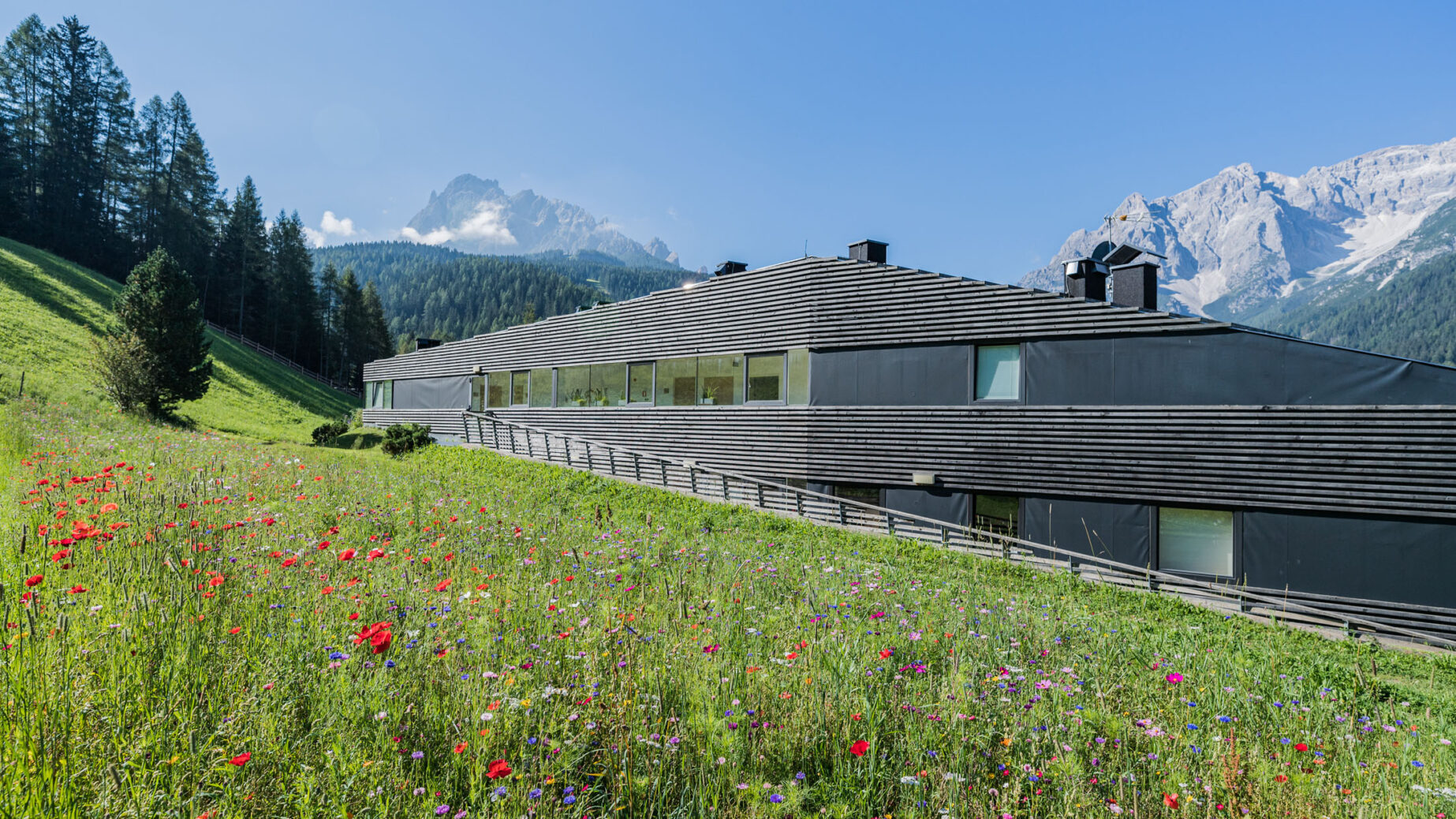
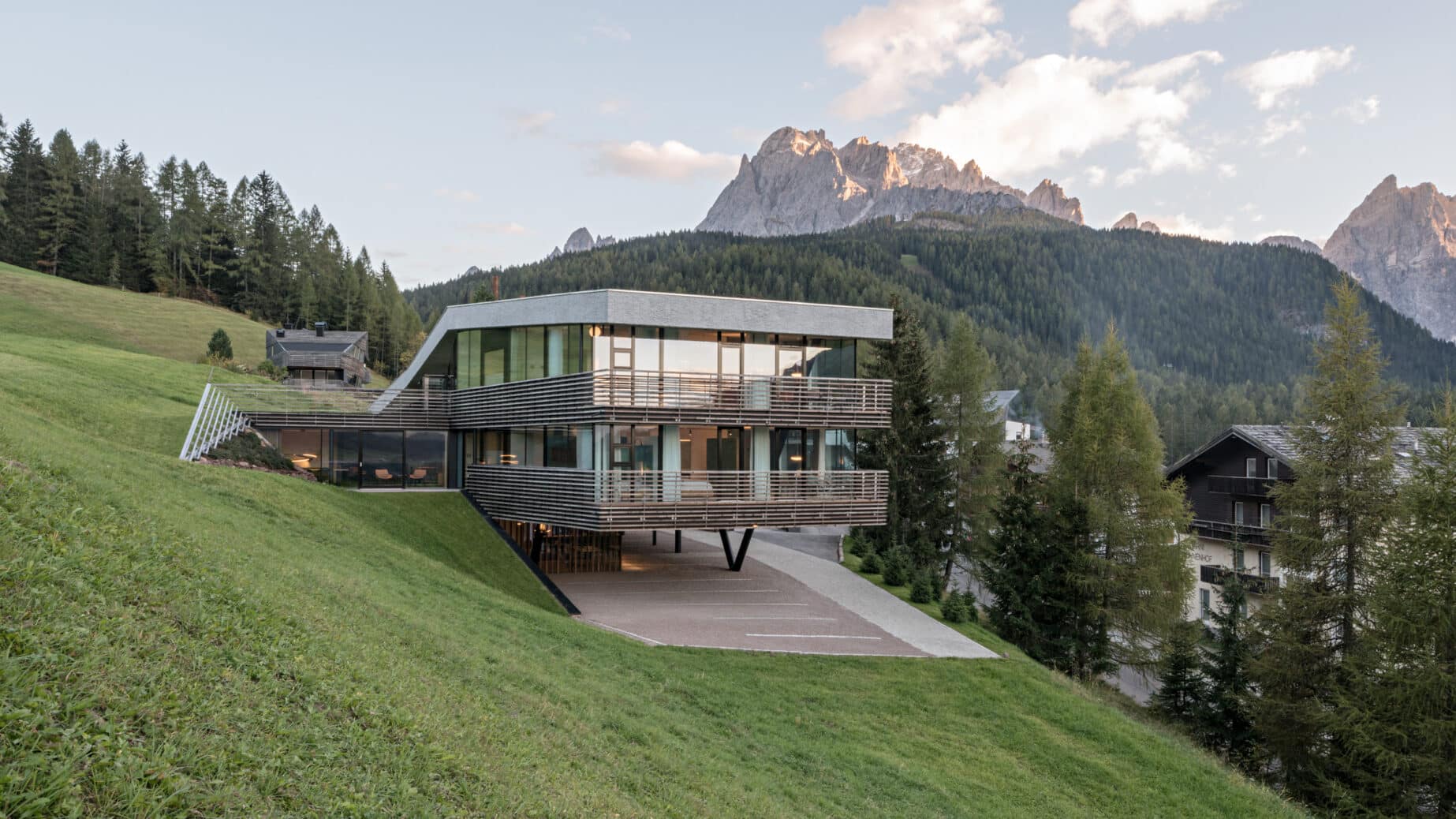
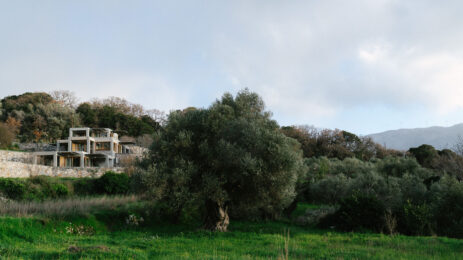

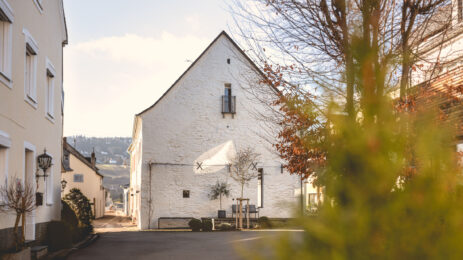
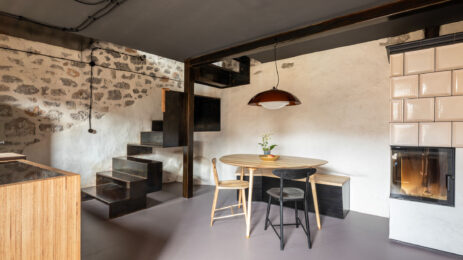
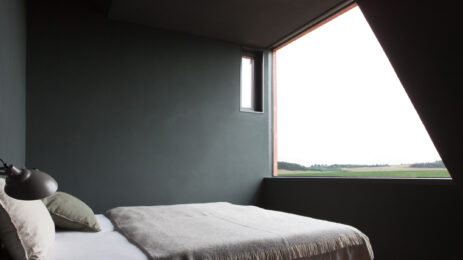
0 Comments