Land of Lakes, South Sea and Savoy – on the road in Finland
Alvar Aalto was the defining architect of Finnish modernism. The 125th birthday of the master builder will be celebrated in 2023. We are “on the road” to the most important places where the master builder worked.
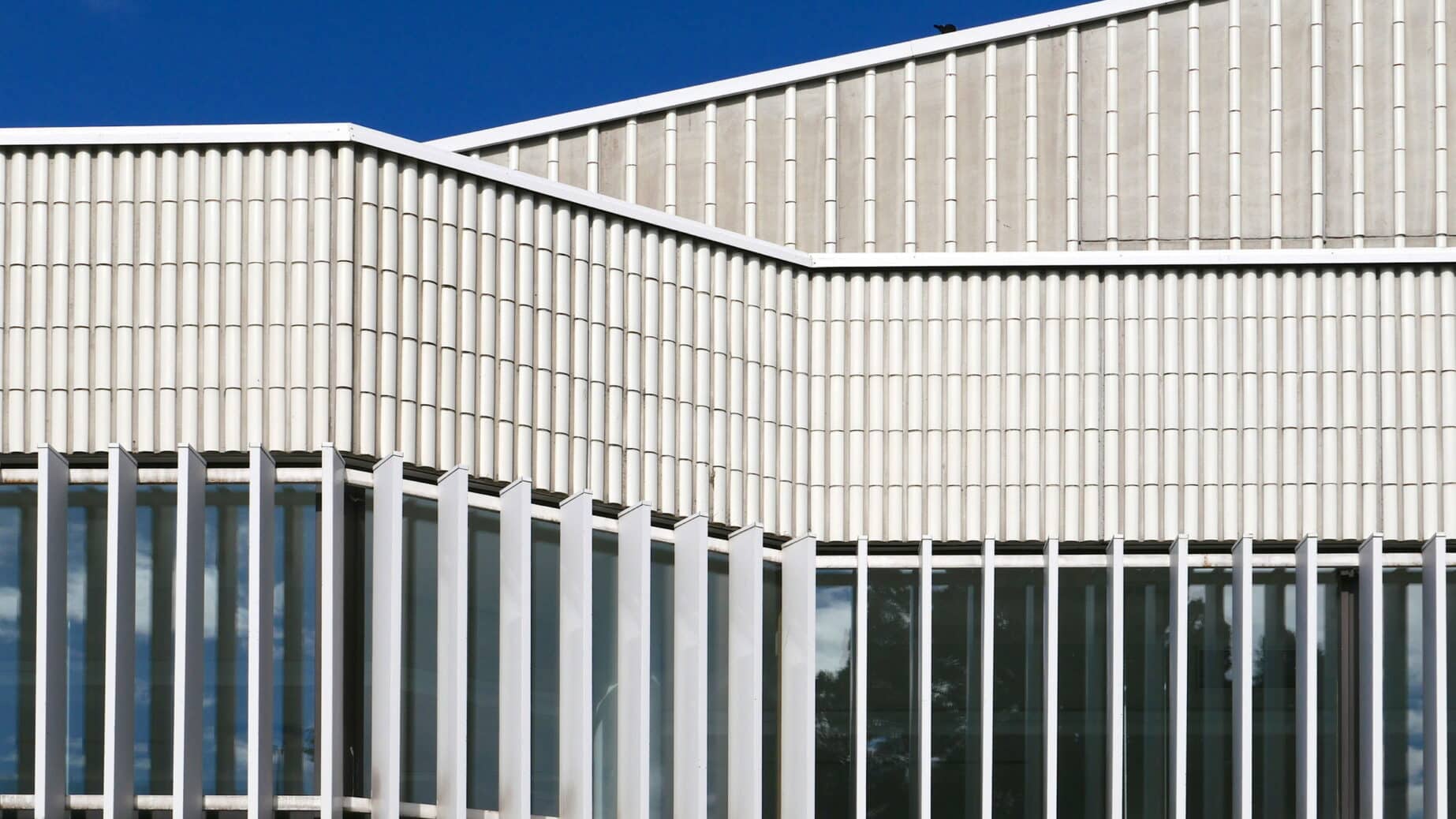
Alvar Aalto created most of his buildings, 29 of them, in Jyväskylä. Here, in the midst of the lush forest and lake area about 270 km from Helsinki, he grew up, raised a family with his wife Aino and with her opened his first architectural office. In addition to the City Theatre (cover photo), the Police Station and other buildings, he designed the Museum of Central Finland (1961) in radiant white. This was extended in the 1990s by his second wife Elissa Aalto. Right next door is The Aalto Museum (1973). Both buildings reopened as the new Aalto Museum Centre in May 2023 after renovations.
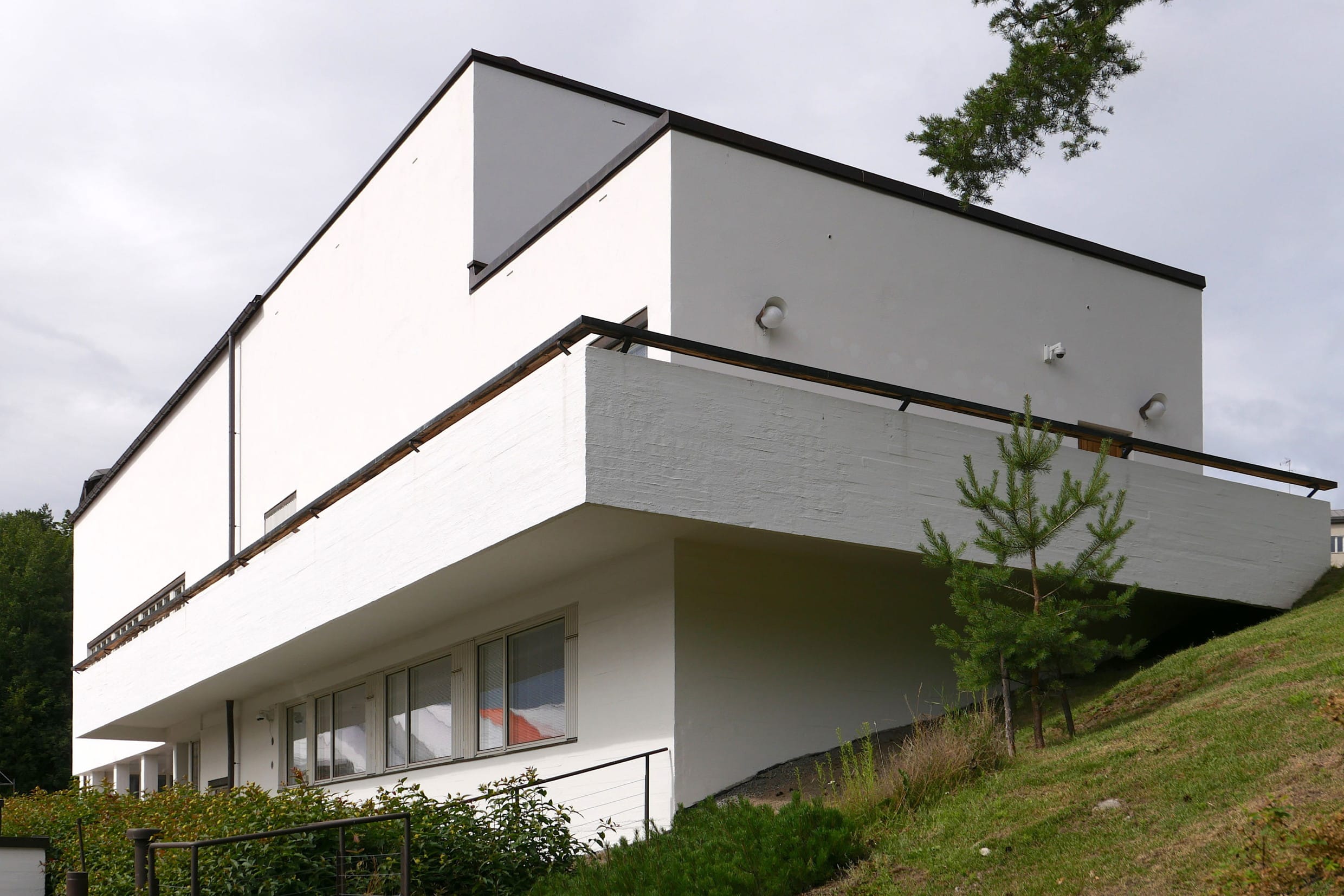
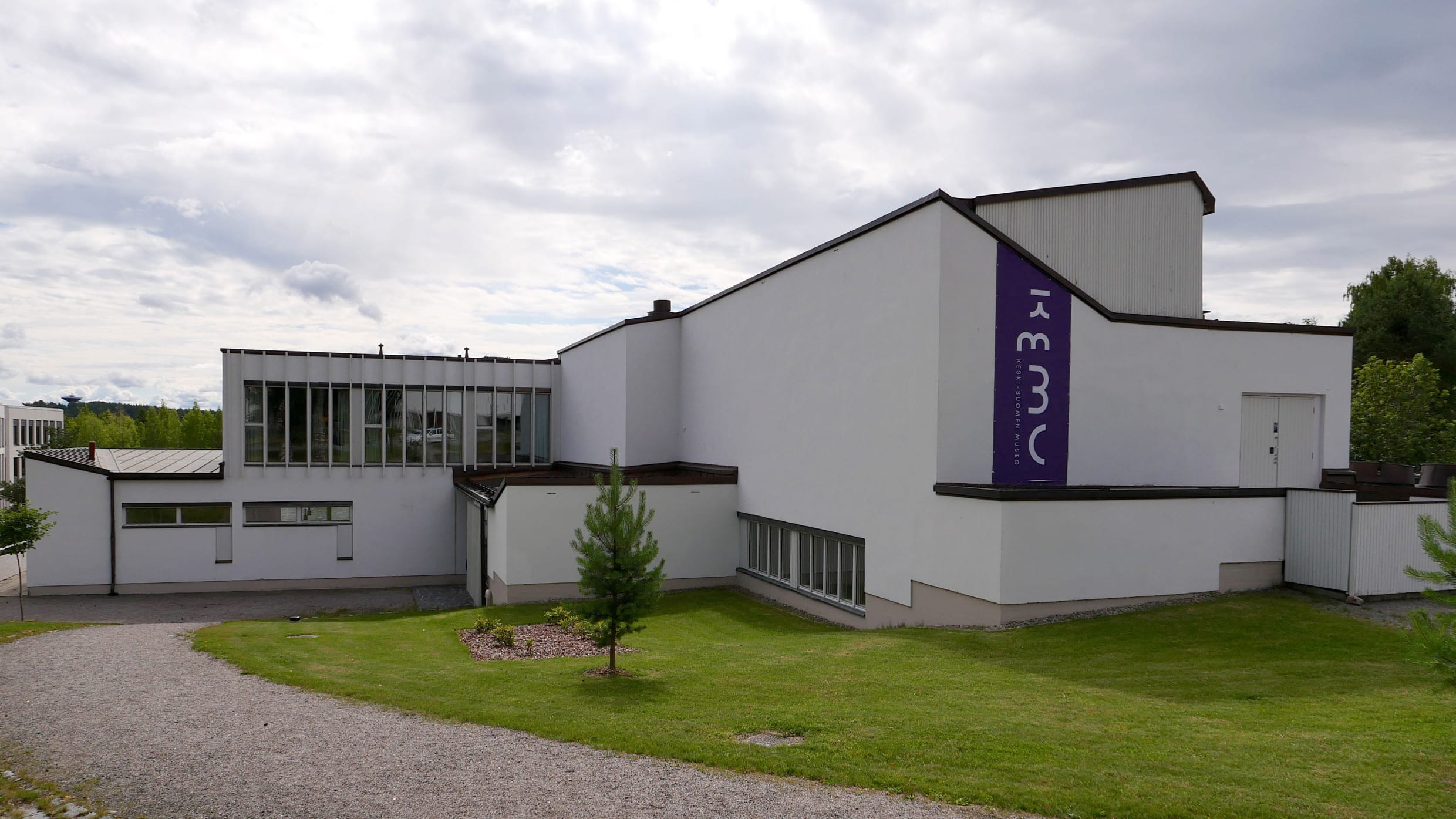
The former Town Hall of the neighbouring small town of Säynätsalo is considered one of his key works. Nestled in a pine grove, the red brick building sits enthroned like a fortress in the centre of the island of the same name – a dreamlike place that Aalto himself lovingly called the “Tahiti of Lake Päijänne”.
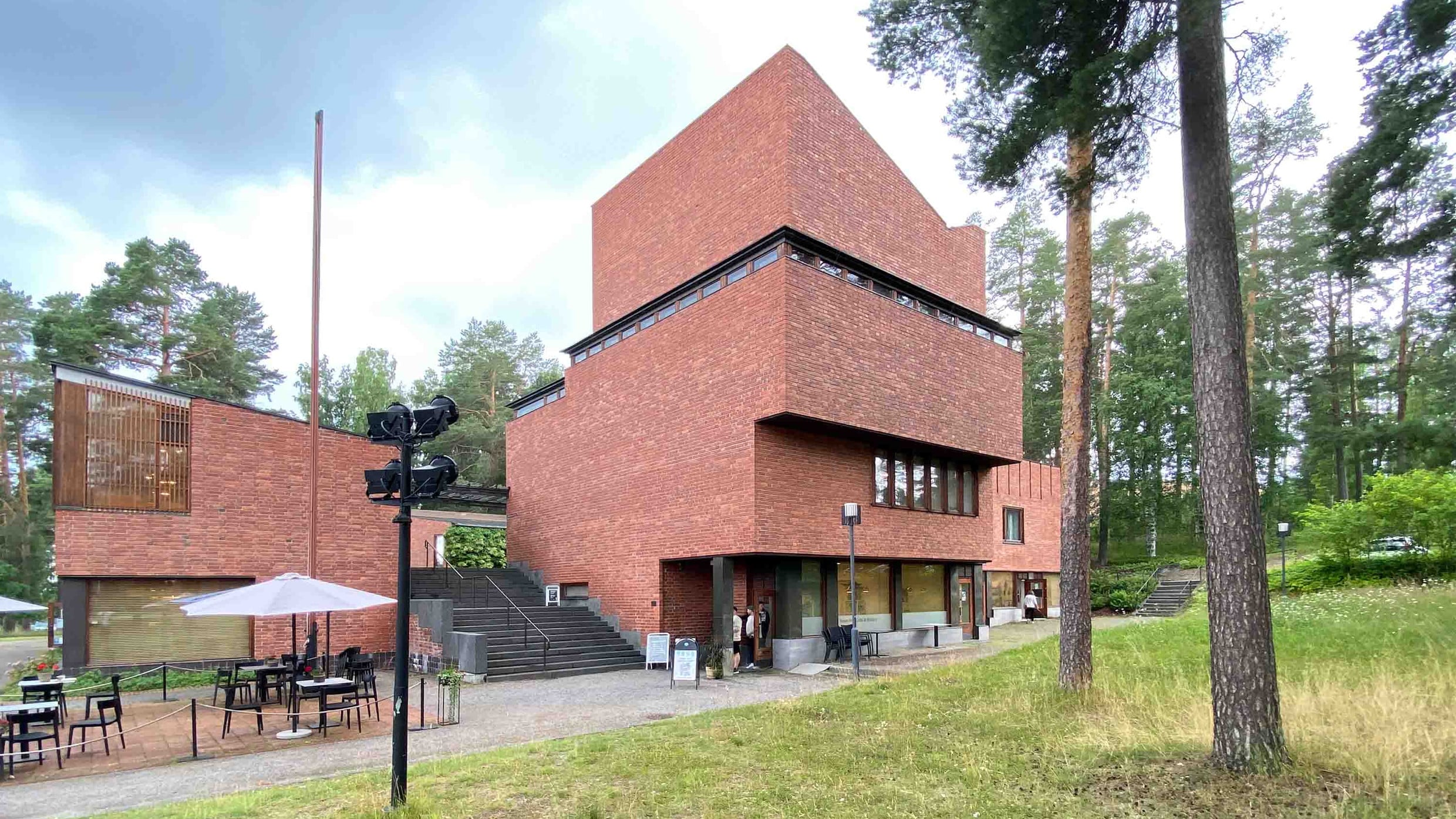
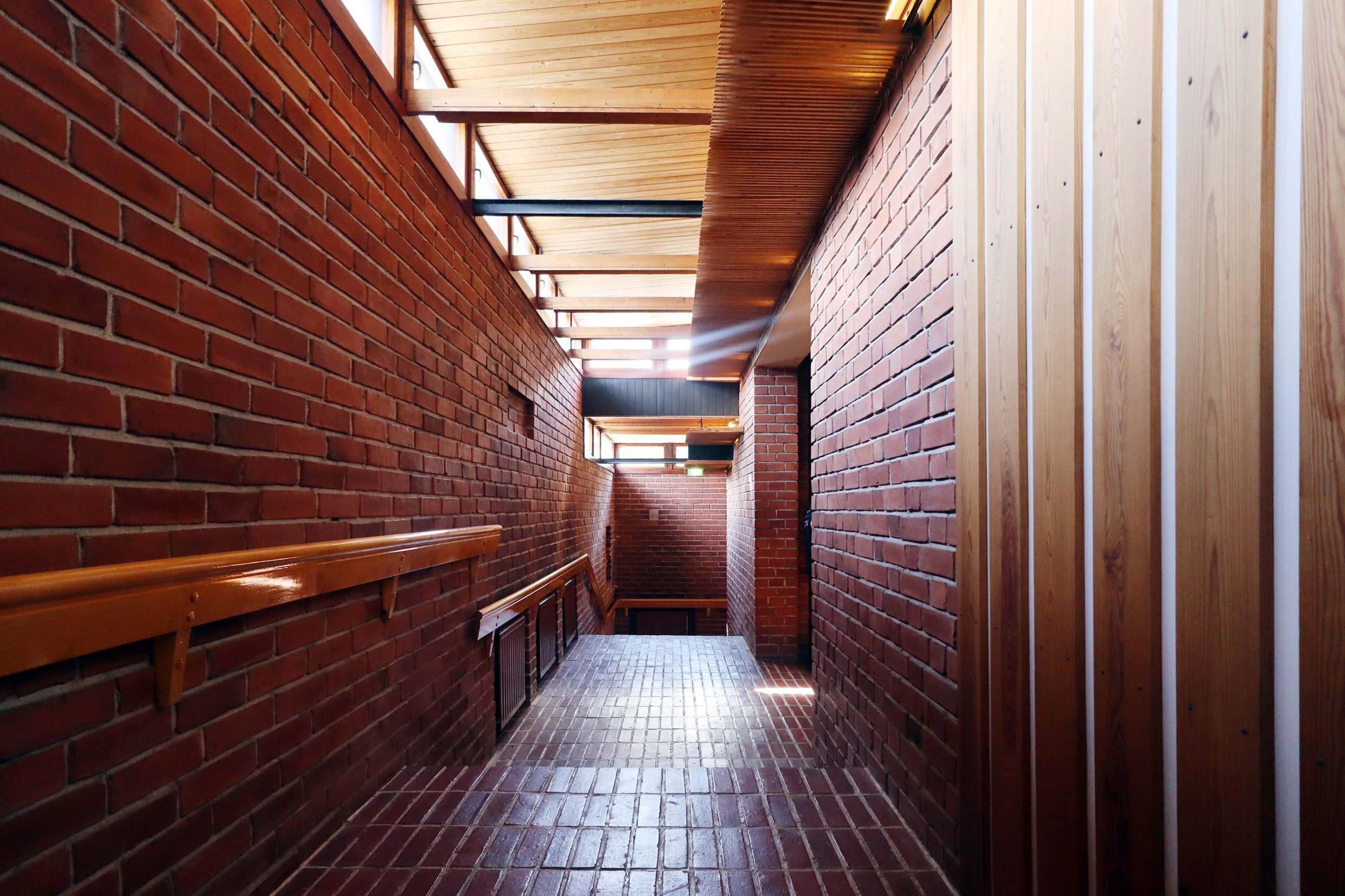
The Nucleus of Finnish Modernism
From the lake area, the journey continues about 300 km south-west to Turku. The oldest city in the country and former capital is considered the nucleus of Finnish modernism. Here, in 1929, Aalto and his friend Erik Bryggman established the Architecture, Design and Arts and Crafts Fair. Unfortunately, none of the buildings on the inner-city hill are still standing. While Aalto is considered a pioneer worldwide today, Bryggman has remained unknown to the wider public. He artfully combined classical, Nordic and modernist features. Many of his buildings are in Turku: the Atrium Apartment House (1927), the Hospits Betel Hotel (1929) and the Åbo Akademi University Library (1935).
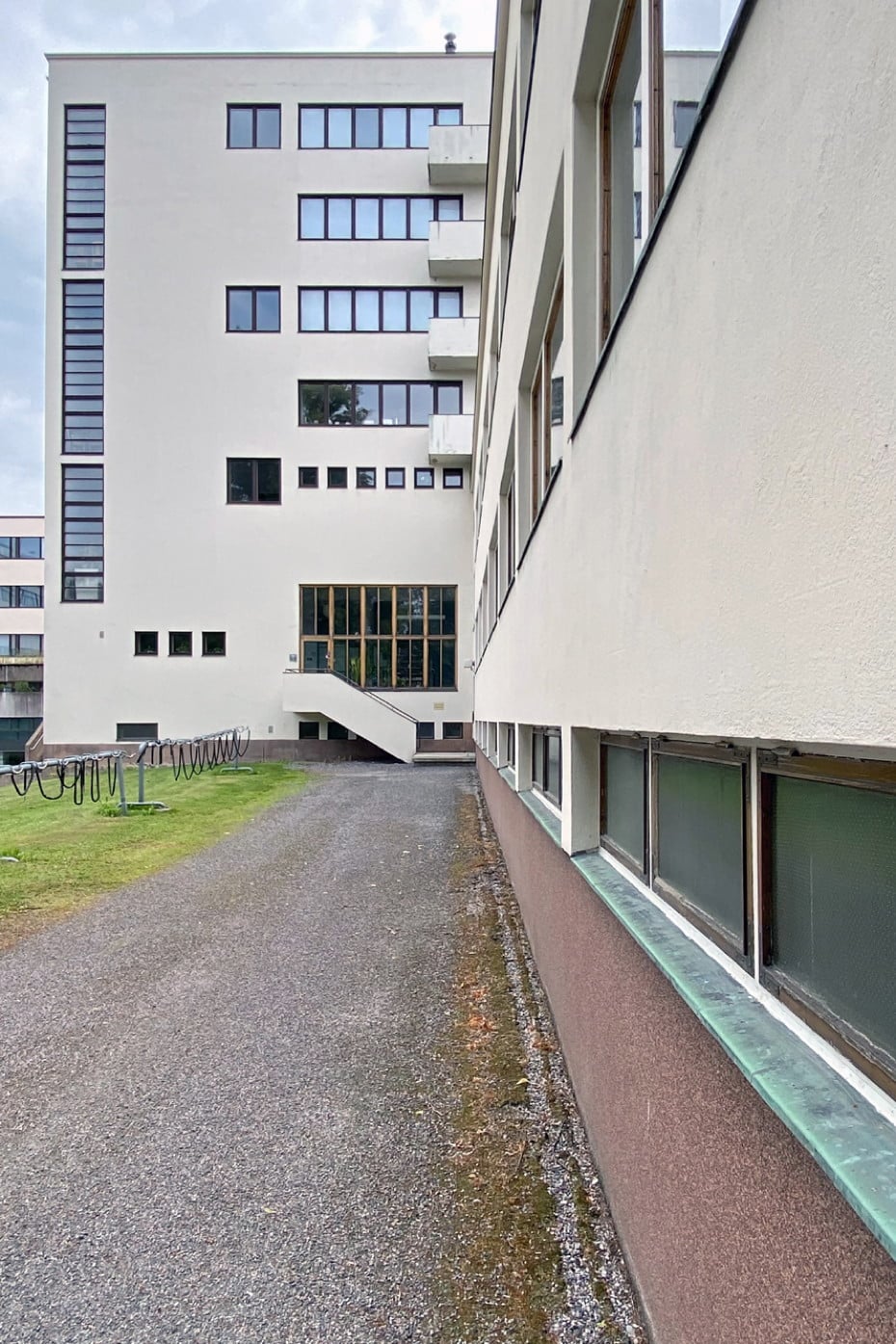
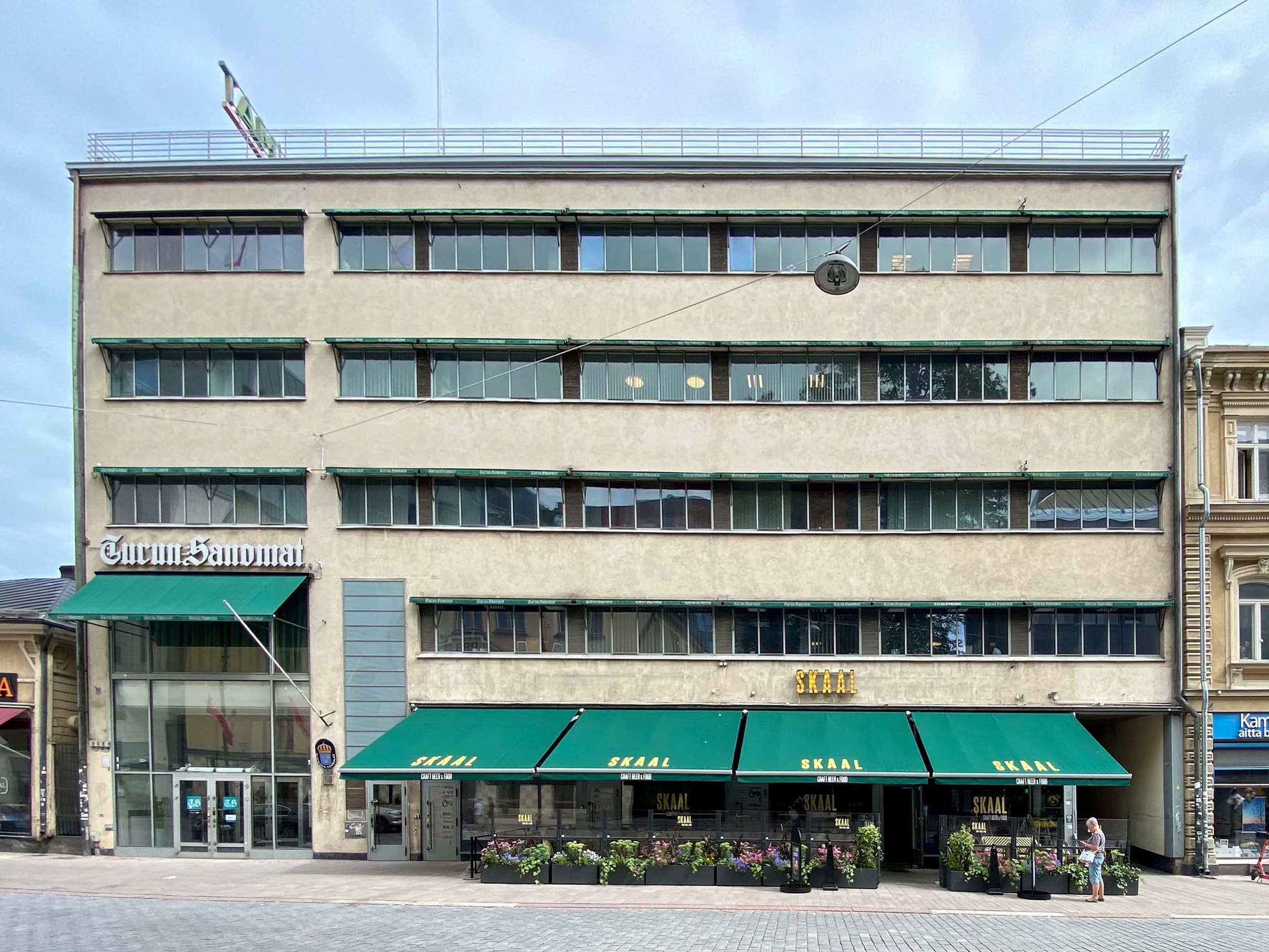
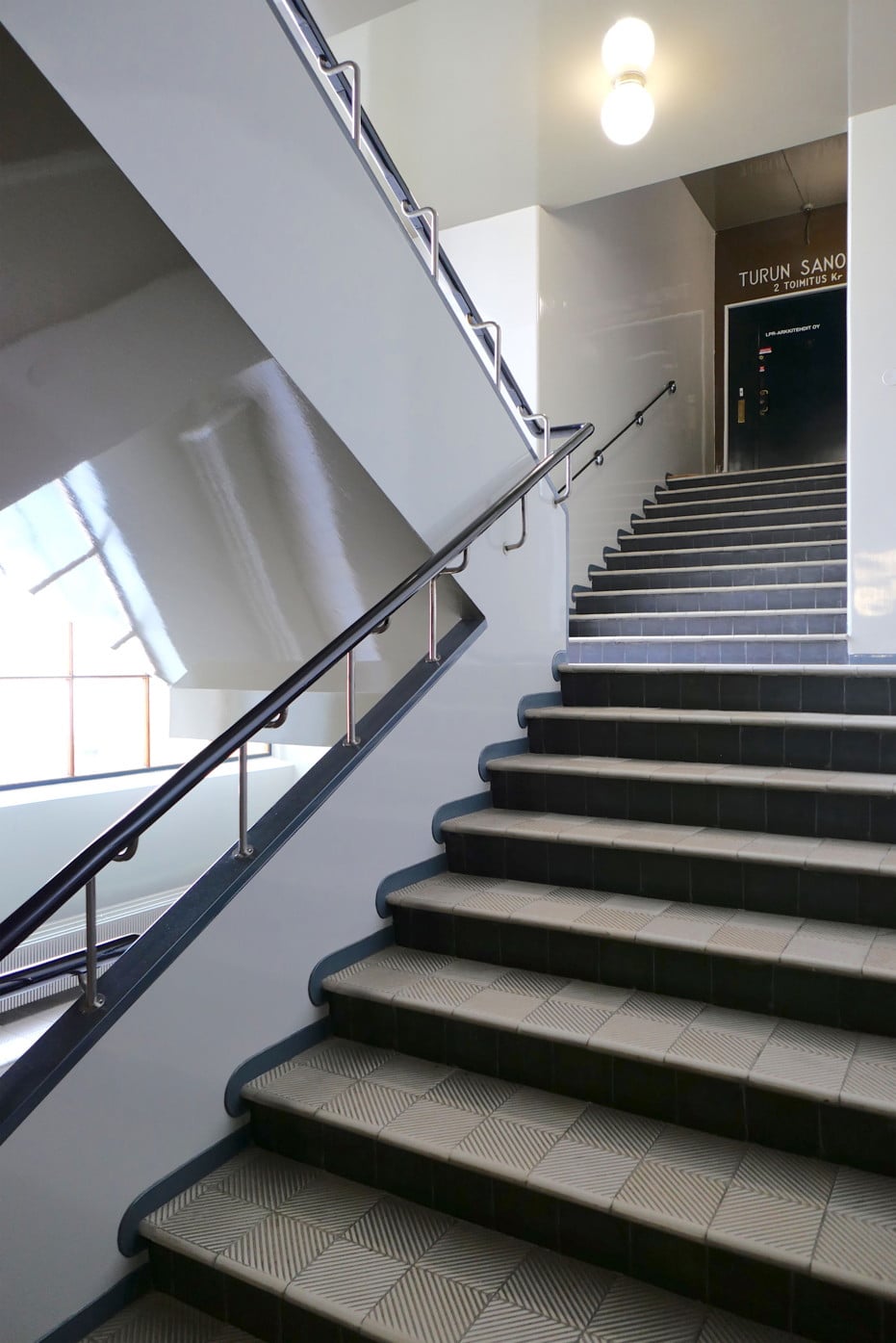
In Turku, Aalto designed three buildings in the style of early functionalism in the 1920s: the house of the agricultural cooperative “Maalaistentalo”, the Standard Apartment House (both completed in 1927) and the publishing building of the daily newspaper Turun Sanomat (1928). It was the first building in Turku with strip windows on the façade and an innovative system of supporting columns. The neon sign and a huge advertising window, behind which the enlarged front page of the paper was originally visible every day, were truly visionary.
To Helsinki via Paimio
On the way to Helsinki, a visit to the former tuberculosis sanatorium in Paimio is a must. Alvar and Aino designed it at a time when there was no effective treatment for the disease. Fresh air, light and a pleasant atmosphere in the middle of a dense pine forest were thought to contribute to recovery in the early 1930s. Today we know it needs more. For the Aaltos, however, the construction of the sanatorium was of central importance for their international career.
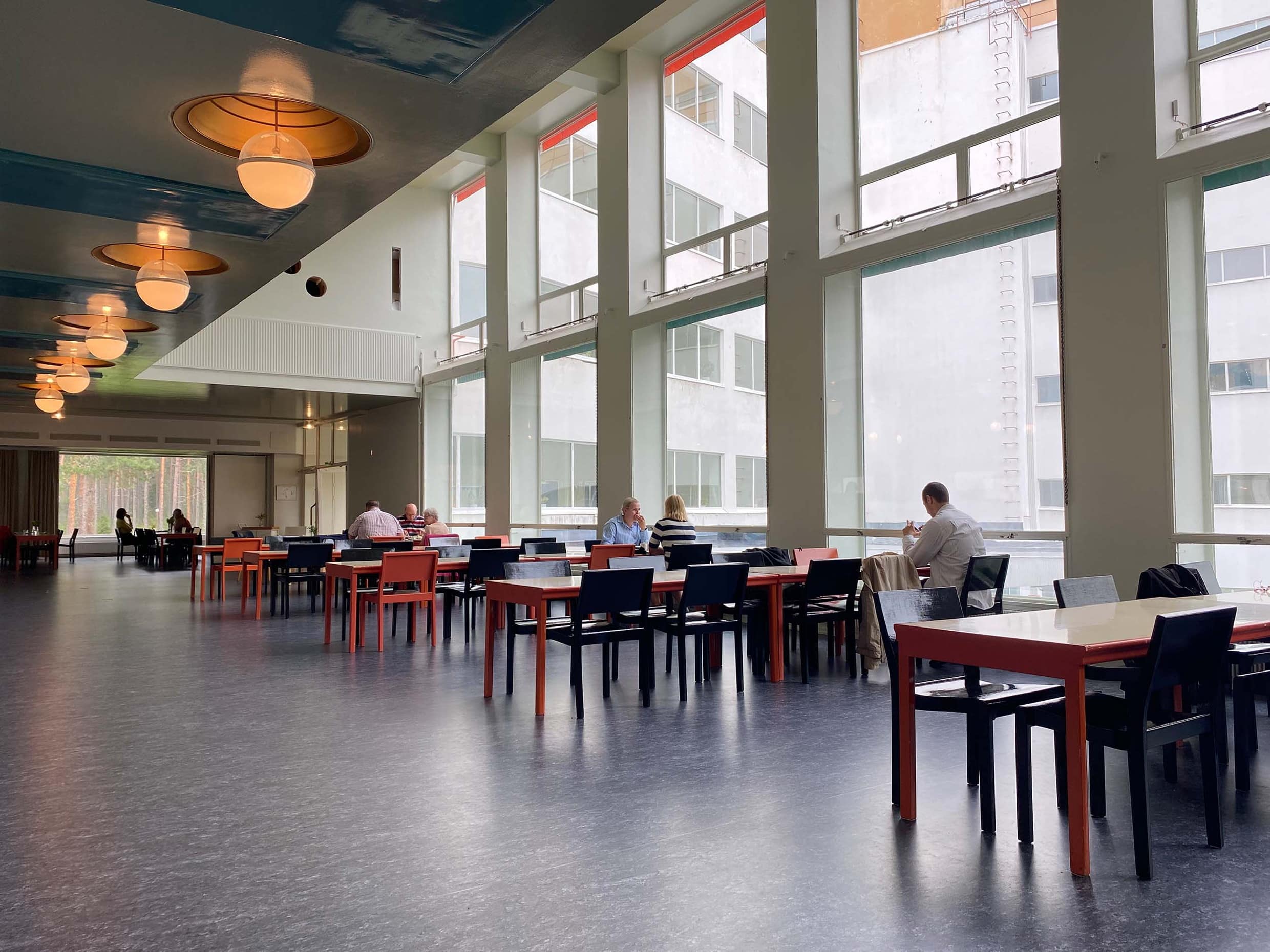
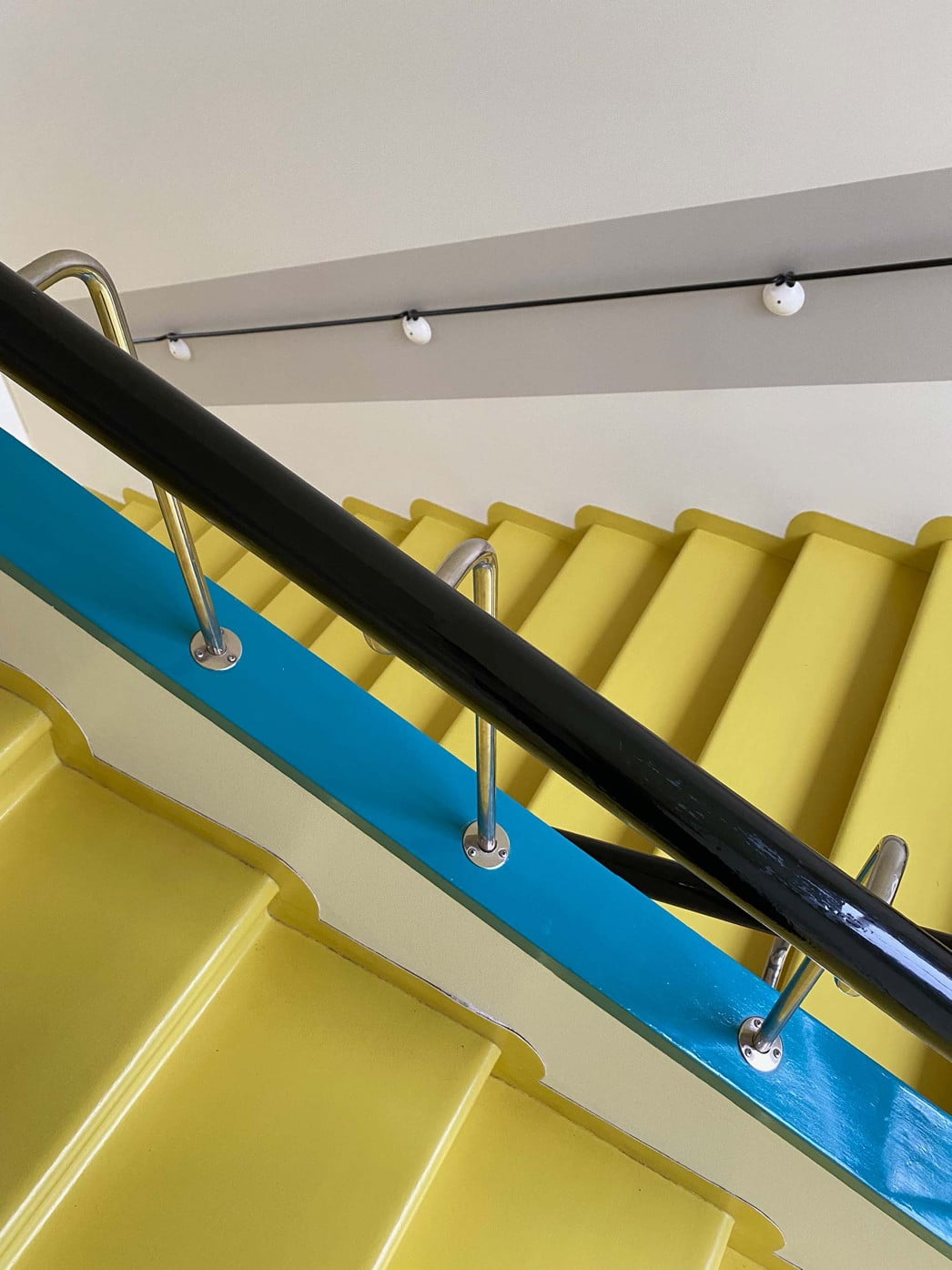
Three places should be visited in the Finnish capital. In the Munkkiniemi district, the private residence and former architectural office (1936) is open to interested visitors. Aino and Alvar experimented with simple and natural materials and gave the house wits very own atmospheric character. Aalto lived here until his death in 1976.
Only a few minutes’ walk away, the new architectural studio from 1955 appears closed to the outside. Everything revolves around a central amphitheatre in the courtyard. The L-shaped building was later complemented by another wing, which housed the famous “Taverna” (office canteen). The large drawing room looks as if it is still in use: It contains drawings, models, prototypes and material samples of various projects. The Aalto Foundation has also moved into rooms here.
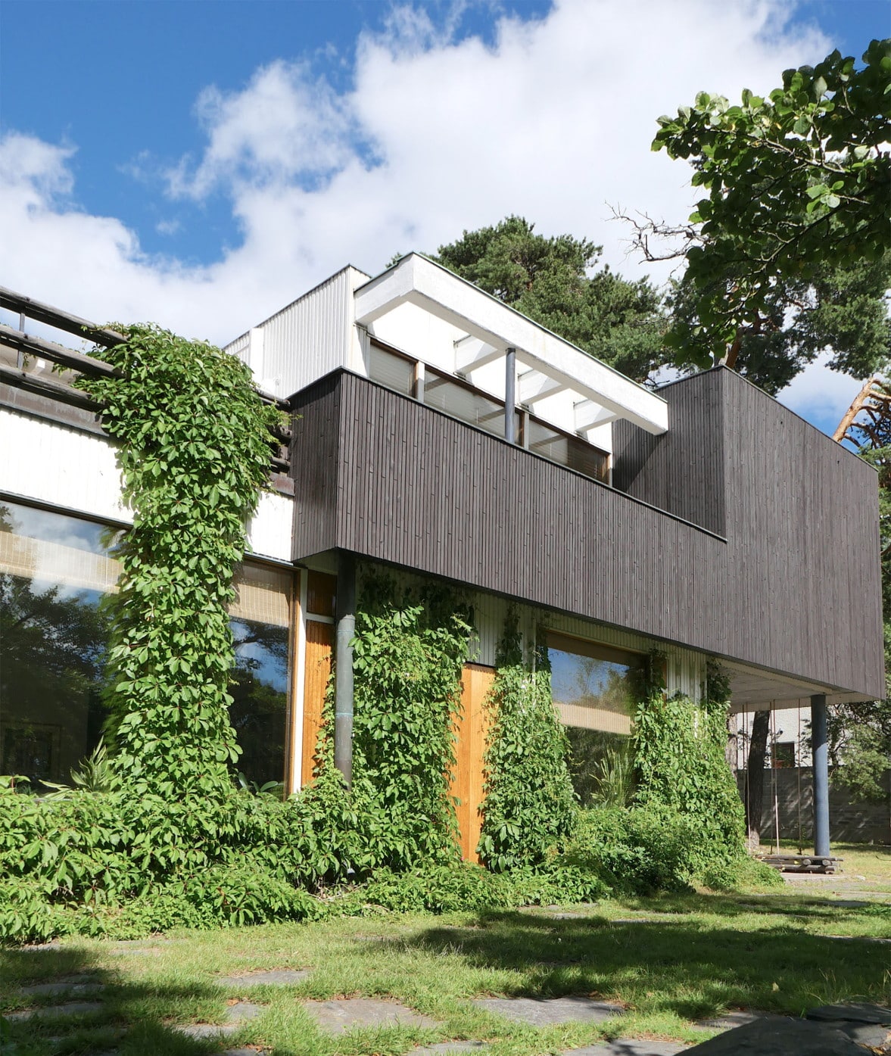
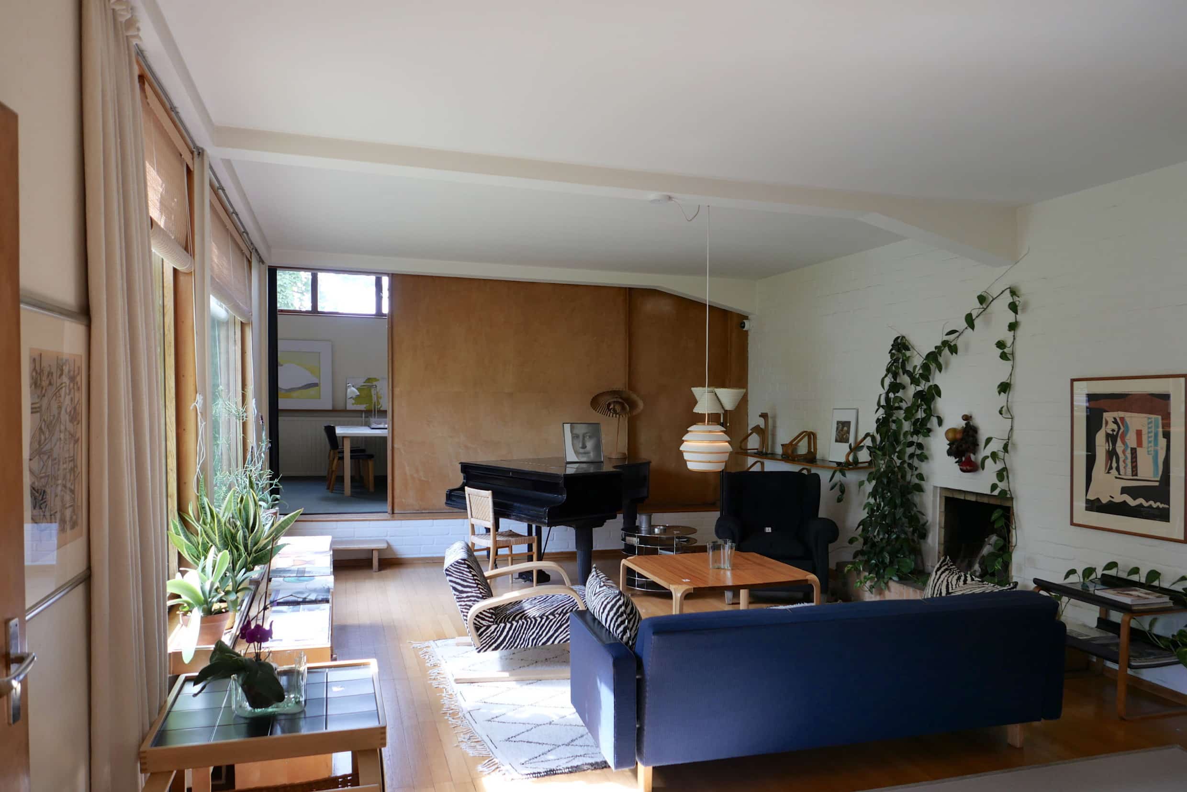
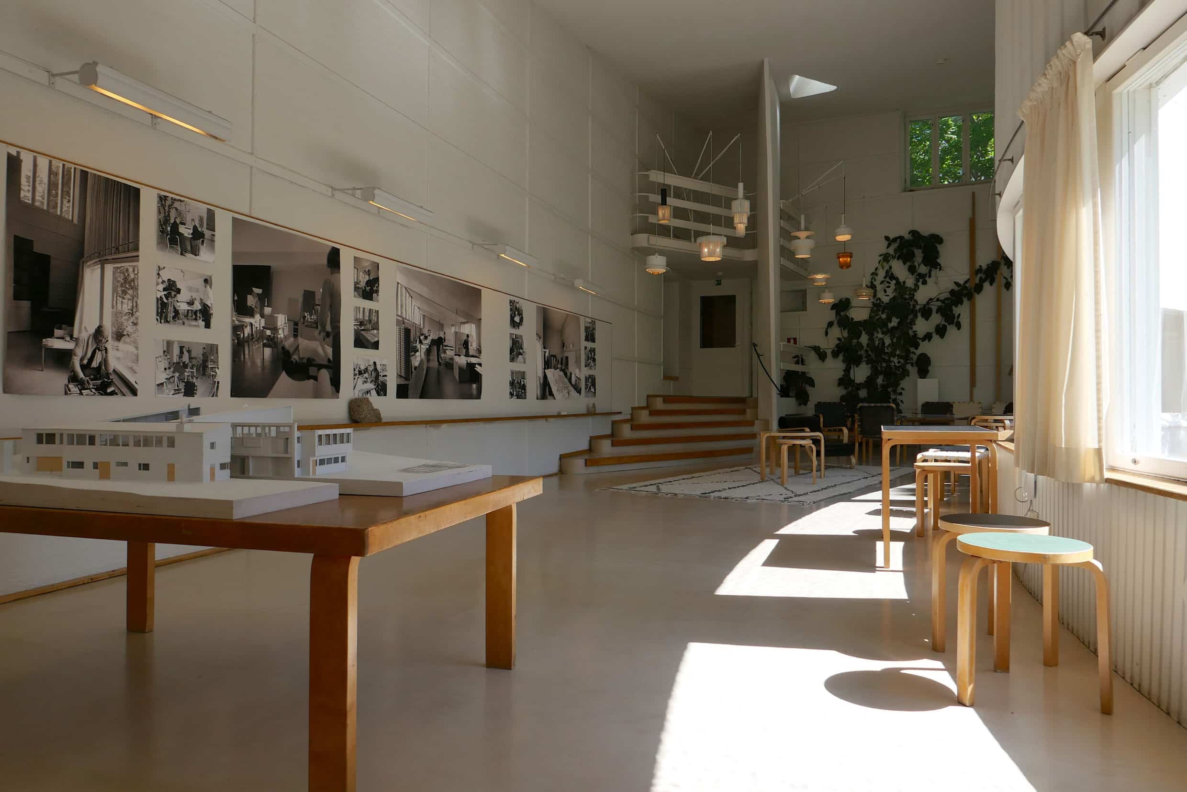
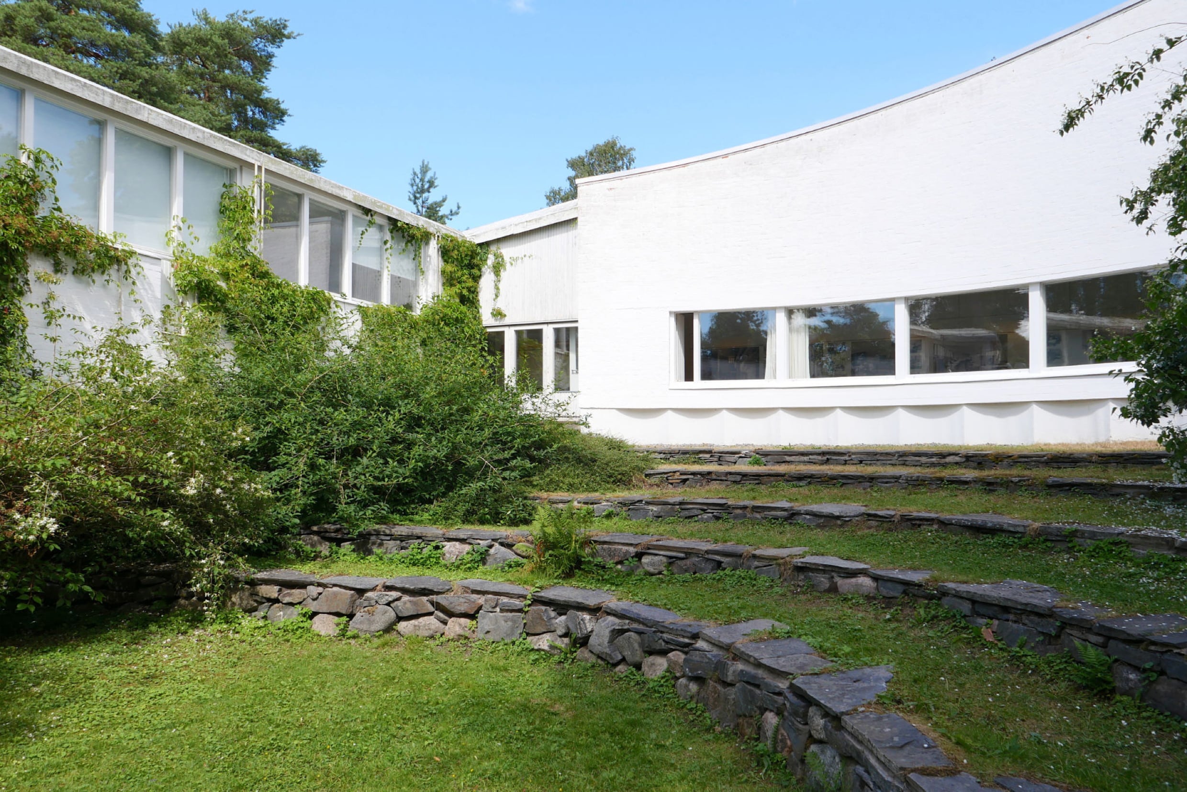
To round off the visit, we recommend a dinner in the legendary “Savoy” restaurant above the roofs of the Südesplanade. The artfully designed interior was one of the first commissioned works in Helsinki in 1937 and was designed by Aalto together with Aino. It includes Aalto’s ornate wall and ceiling coverings, curved furniture and organic light fixtures, as well as the cutlery, glassware and iconic curved Savoy vase.
Author: Hendrik Bohle, thelink.berlin
Images (all): © Hendrik Bohle / © Jan Dimog, thelink.berlin
Note: 90 kilometers from Jyväskylä lies our partner house Mökki Santara – lonely and remote in the unspoiled landscape of the Finnish region Karelia, in the middle of the forest and directly at the lake.
Author info:
Architect Hendrik Bohle runs a digital magazine on building culture together with journalist Jan Dimog. On thelink.berlin they have been telling about their discoveries in Europe for years, especially about the connections between people and architecture.
When they are not on the road, they curate high-profile exhibitions, such as the travelling exhibition on Arne Jacobsen’s architecture.
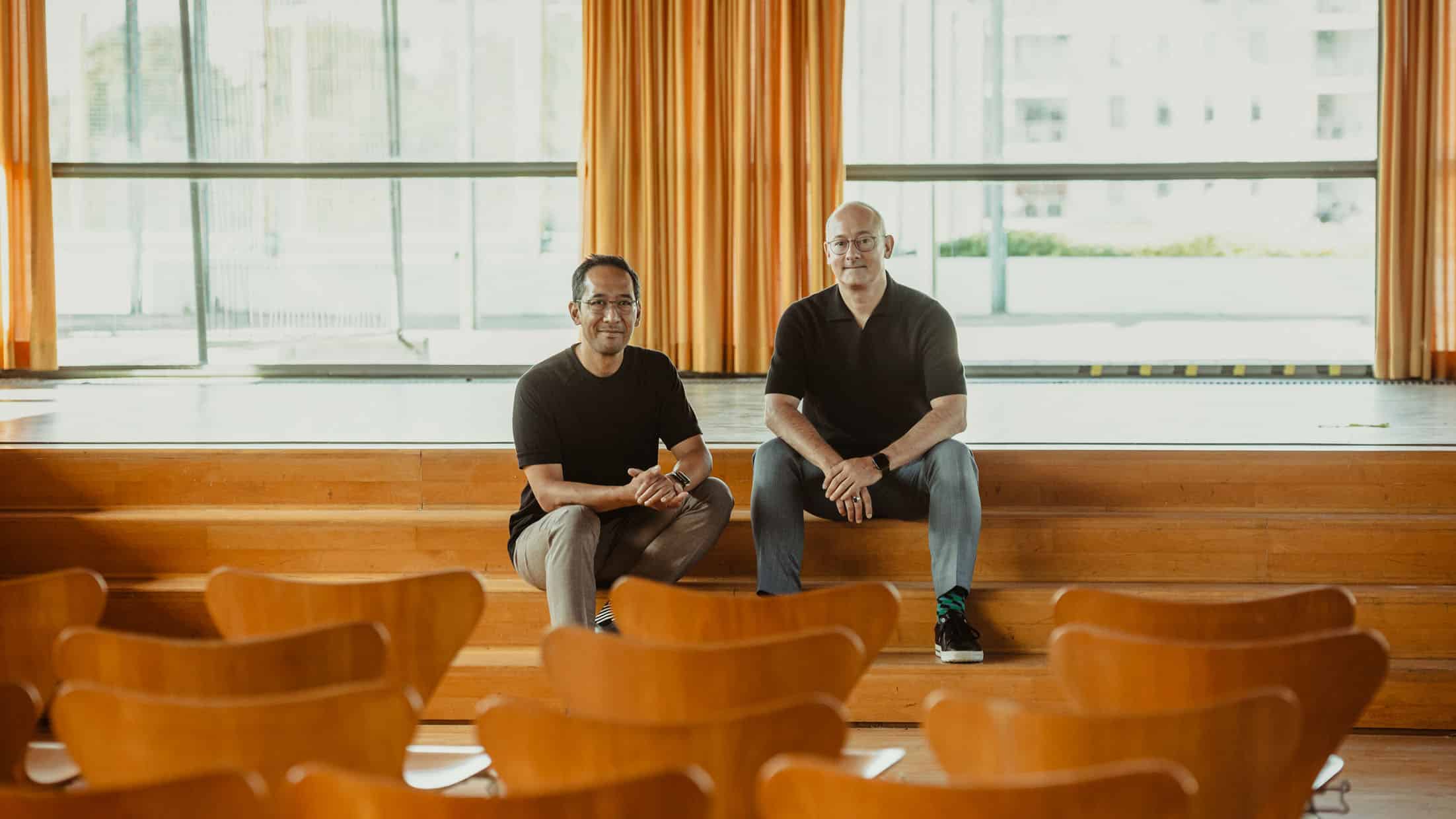





0 Comments