With its restrained and at the same time sensational design, the South Tyrolean Milla Montis Hotel enriches the Puster Valley with an architectural highlight. The motto of the architectural competition was: origin, redefined. A pitchfork inspired the winner of the competition – the renowned Milan-based architectural studio Peter Pichler Architects – to create the curved shapes of the façade. The building is thus reminiscent of the agricultural heritage of the village of Meransen. With its material and building shape, the reinterpretation of a wooden barn makes reference to the local architectural style. By dividing the building into four staggered volumes, the building structure is visually reduced and adapted to the scale of the neighbouring buildings. The curves of the façade envelope lend elegance and character to the plain building.
Nestled against a sunny slope, the hotel looks like a single-storey building on the north side; to the south, it opens up with three storeys to the panoramic view. All rooms benefit from the view of the Dolomites – the restaurant on the entrance level, which is located at the top, the 14 hotel rooms and 16 suites (all with their private loggia or terrace) and the wellness area on the lowest level. Not only is nature ever-present due to the views, it is also a permanent guest in the house because of the local, natural materials used. Light ash wood contrasts with the outer shell of blackened larch wood. Green loden brings the colour of forests and meadows into the rooms. The bar made of Passeir gneiss adds rock to the natural composition. The bathrooms and spa are clad with black slate. The functional, unobtrusive style of the furnishings is timeless and radiates calm and comfort in equal measure. Milla Montis invites guests to focus on the essentials and to perceive the surroundings with all their senses: the mountain panorama, which always seems new over the course of the day; the culinary temptations that the host and his team prepare in the open show kitchen; the scent of meadow herbs in the hay sauna or the weightless feeling in the infinity pool.
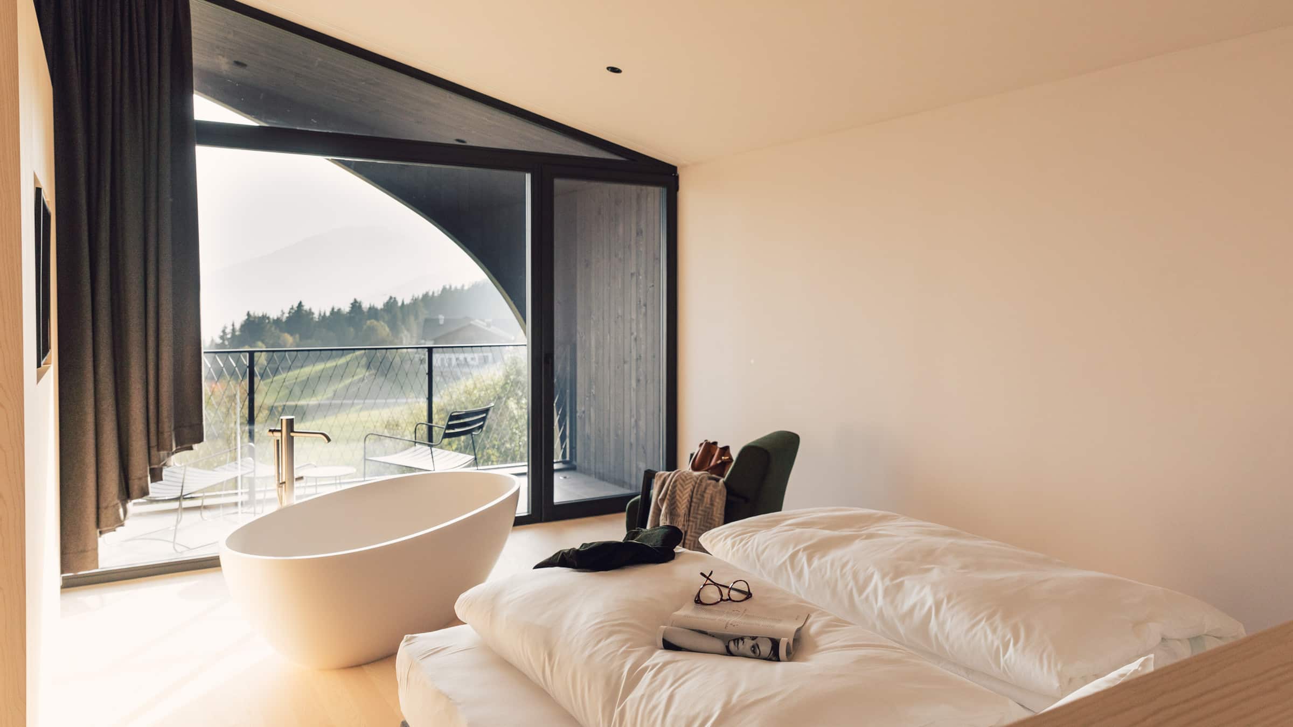
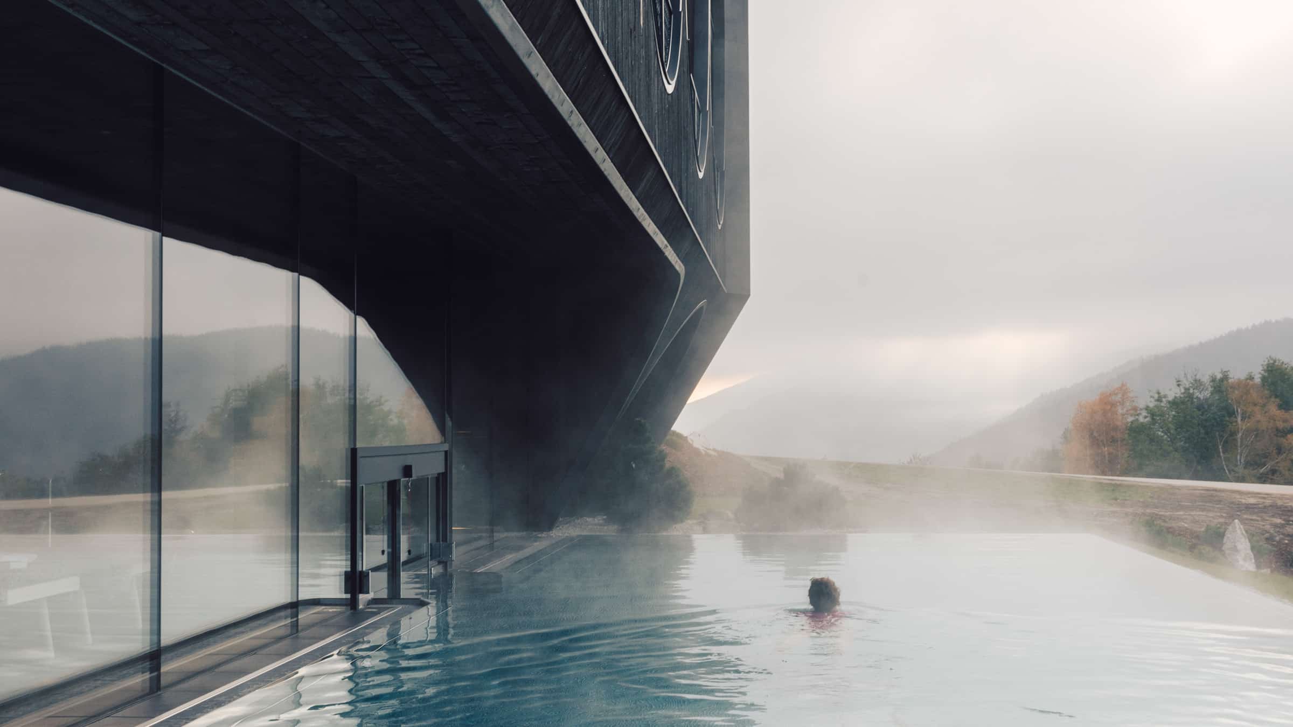
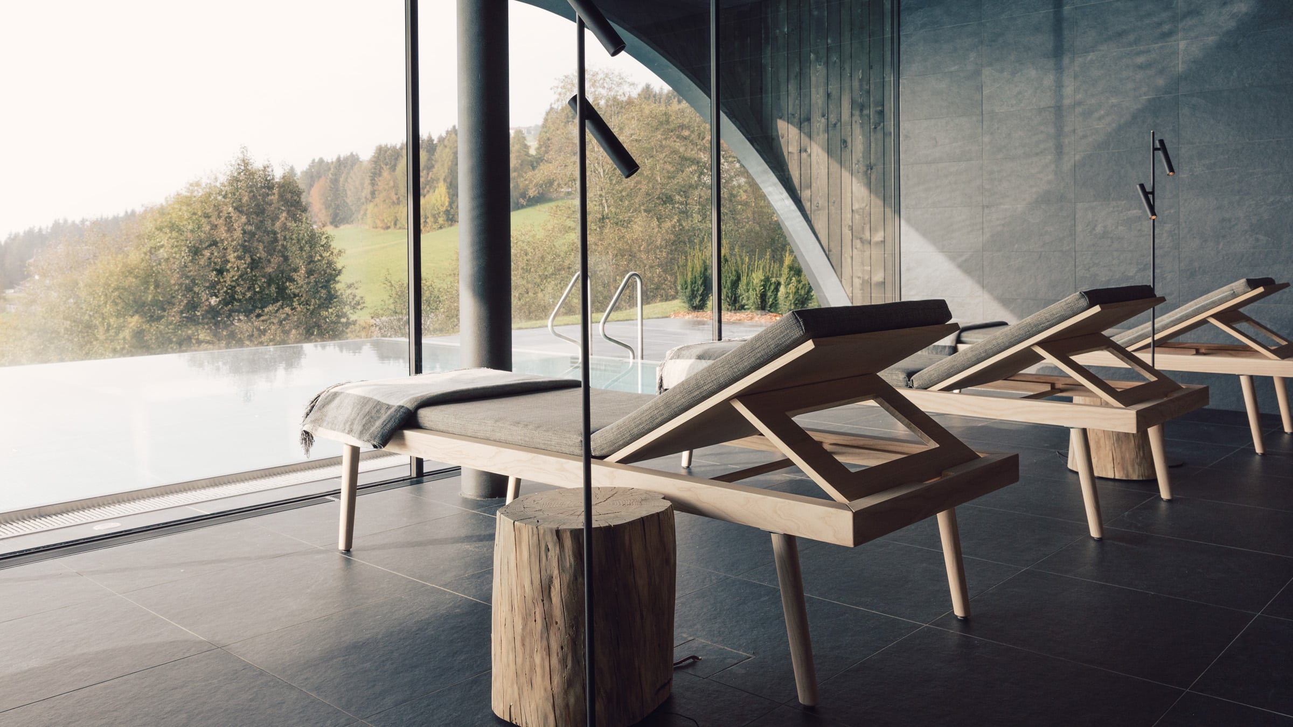
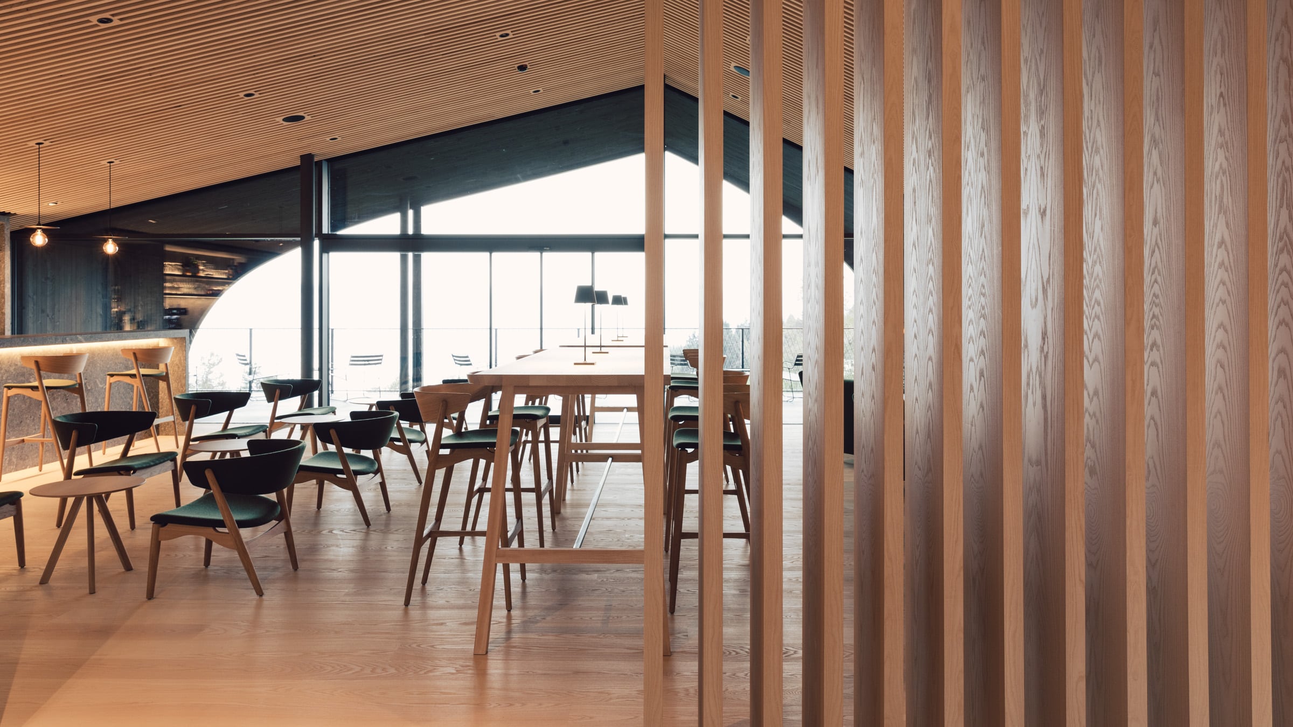
What to do
Montis Spa (Finnish sauna, steam bath, hay and relaxation room, pool, wellness treatments), hiking, mountaineering, climbing, rafting, horse riding, swimming, Kneipp cures in the torrent, skiing, ski touring, cross-country skiing, snowshoe hiking, bread baking courses, herbal workshops, exercise sessions such as yoga, meditation...
Why we like this house
Milla Montis is a prime example of contemporary alpine architecture and interior design rooted in tradition.
This house is great for
Especially couples, but also single travellers. Anyone who loves the mountains and good food, likes to be active in sports and/or is looking for relaxation will enjoy themselves here.
Sustainability
CasaClima climate house
E-mobility: 2 EV charging stations at the hotel
Can be reached without a car: Train, cable car
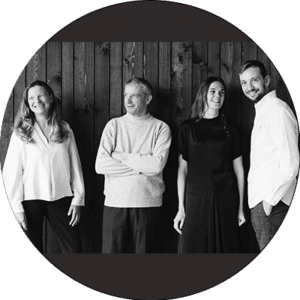
Owner
Franziska and Roland run Milla Montis together with Roland’s parents, Margareth and Benno. Roland’s parents already have 20 years of experience in the tourism sector from running their guesthouse Untermüllerhof. Roland was practically born into gastronomy, and Franziska has also long been involved with guests at her parents’ organic farm with holiday flats. Both of them actively contribute with their passions: during a bread baking course with Roland or a guided herbal tour with Franziska, they invite their guests to special activities.
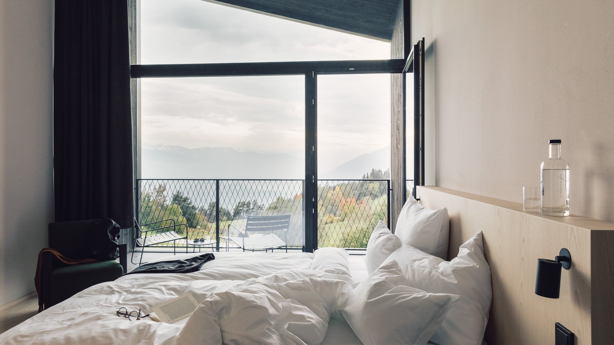
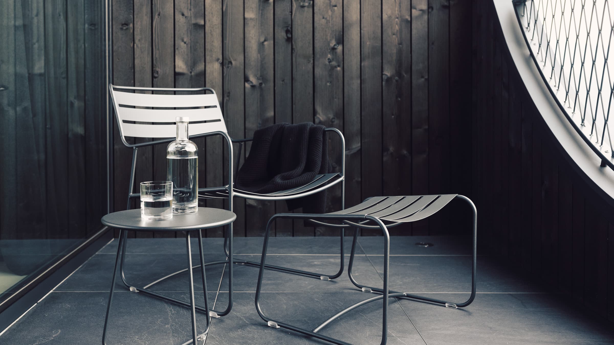
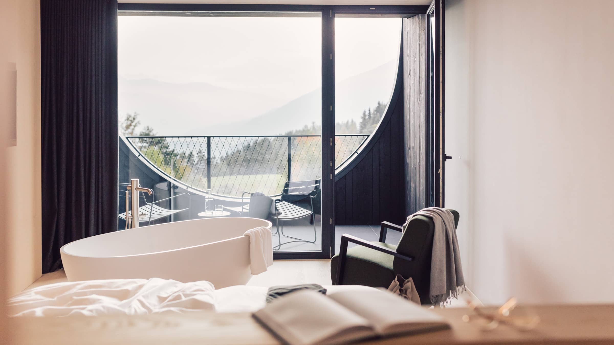
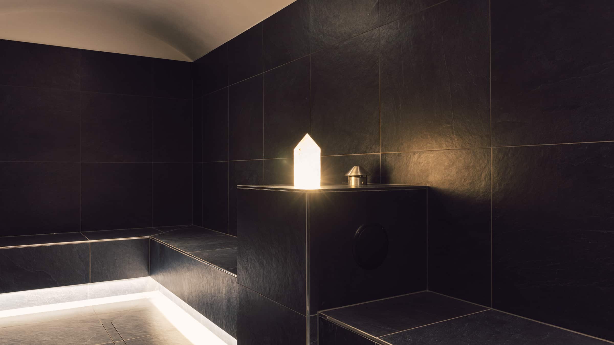
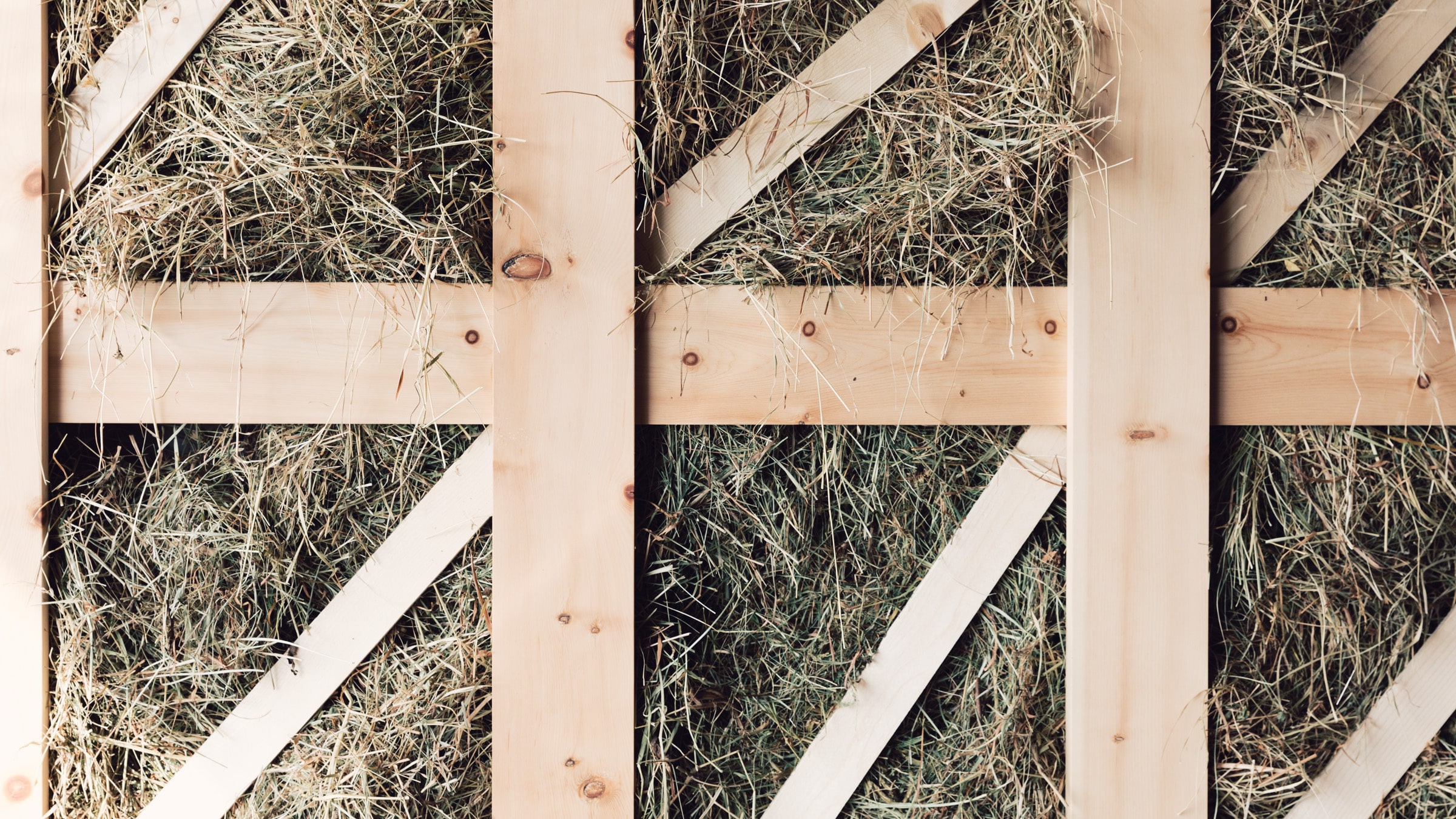
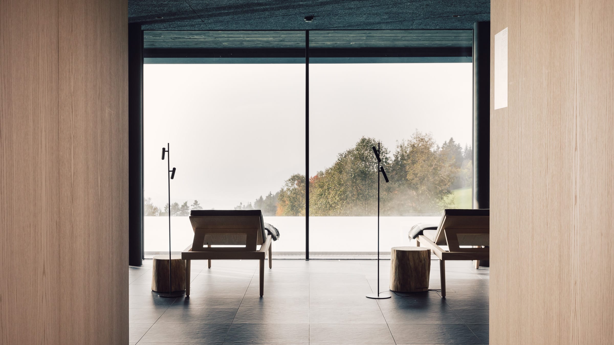
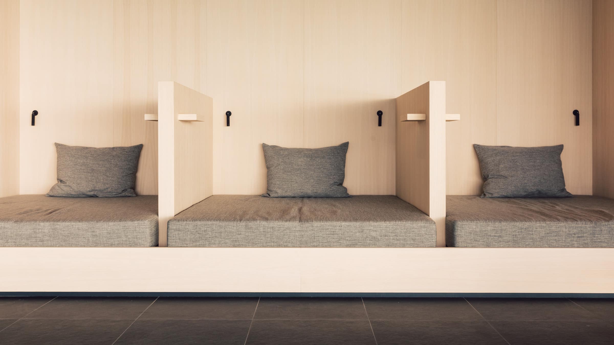
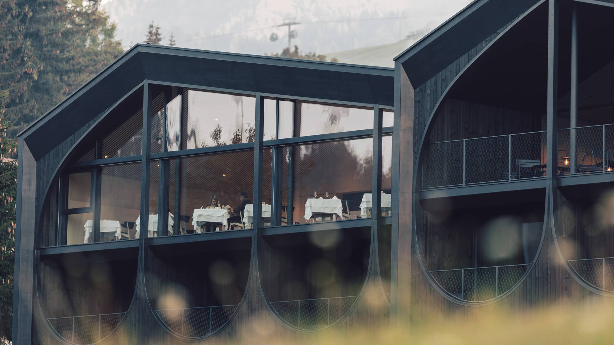
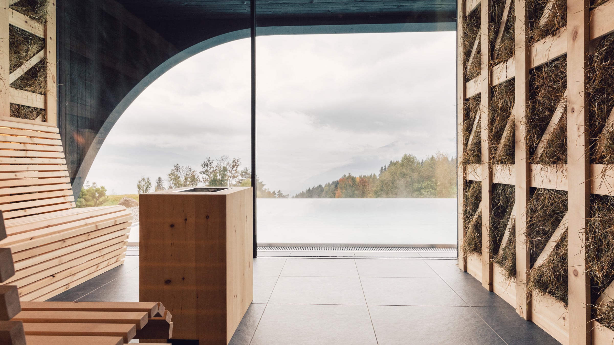
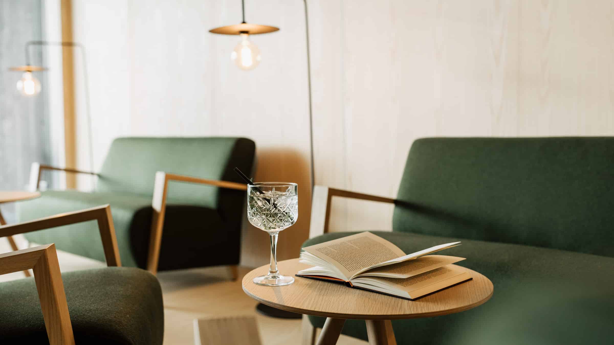
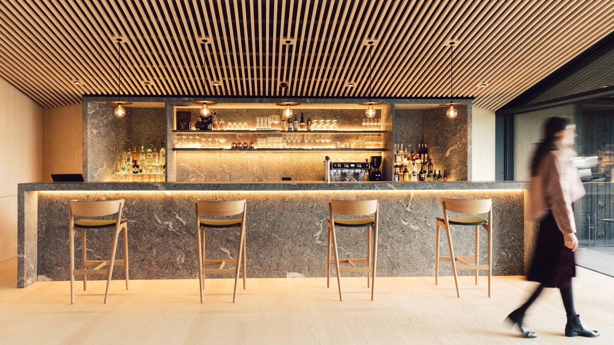
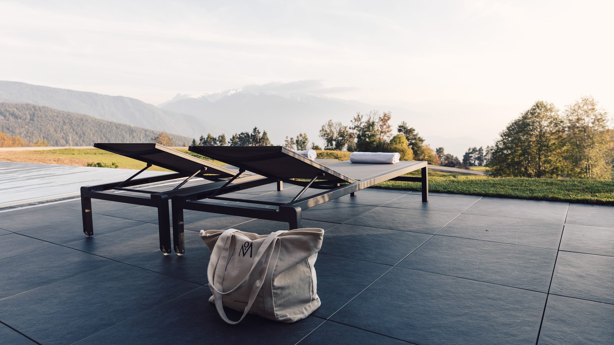
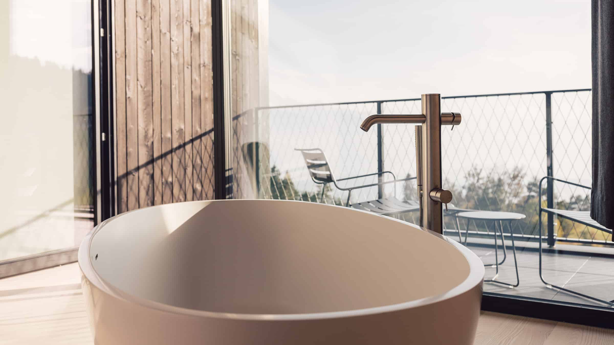
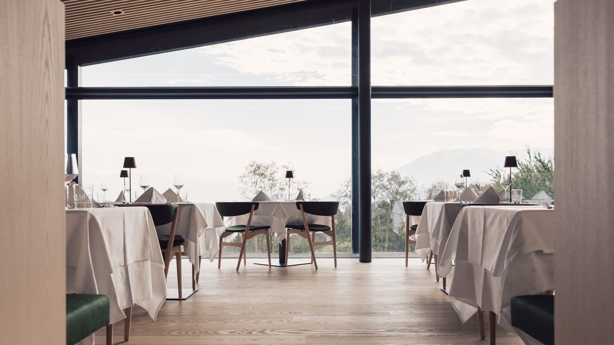
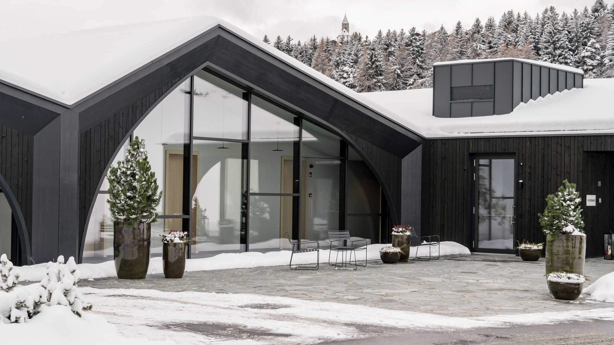
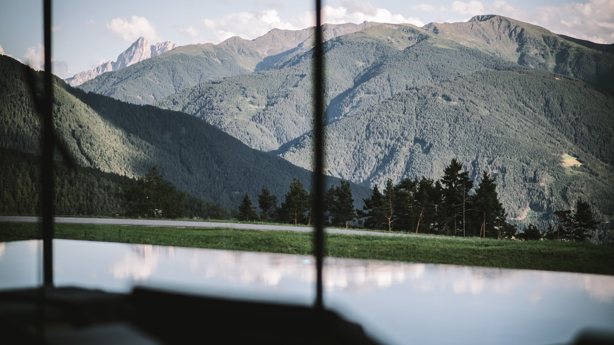
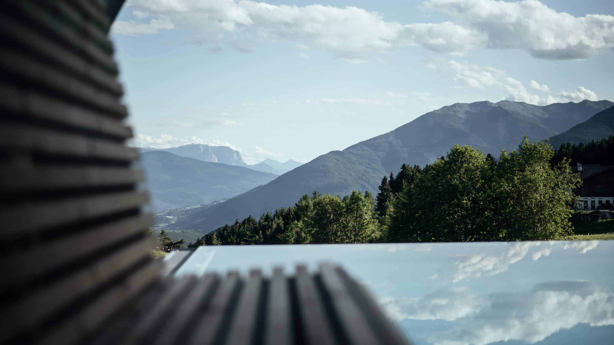
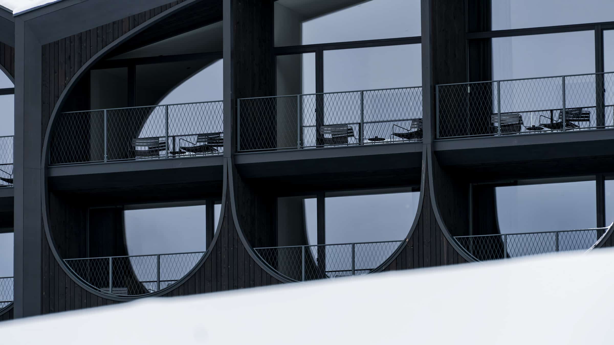
Details
| Region | IT – Italy, South Tyrol, Meransen |
| Name | Milla Montis |
| Scenery | With an amazing view over the mountain scenery |
| Number of guests | 30 double rooms and suites |
| Completed | 2020 |
| Design | Peter Pichler, Peter Pichler Architecture, Mailand |
| Published | many, among which: Elle Decor Italia 02/21, Wallpaper 12/2020, dezeen 12/2020 |
| Architecture | Modern |
| Accomodation | Hotel |
| Criteria | Rooms for 1-2 (hotel), Dog-friendly, Garden, Hiking, Mountains, Pool, Restaurant, Sauna, Skiing, Spa, Wine, EV-charging station, excellent sustainability, No car needed |
| Same Architect | Das Schgaguler |
Availability calendar
The calendar shows the current availability of the accommodation. On days with a white background, the accommodation is still fully available. If an accommodation has more than one rentable unit, days with free capacities are shown with a light grey background. On days with a dark grey background, the accommodation is not available.


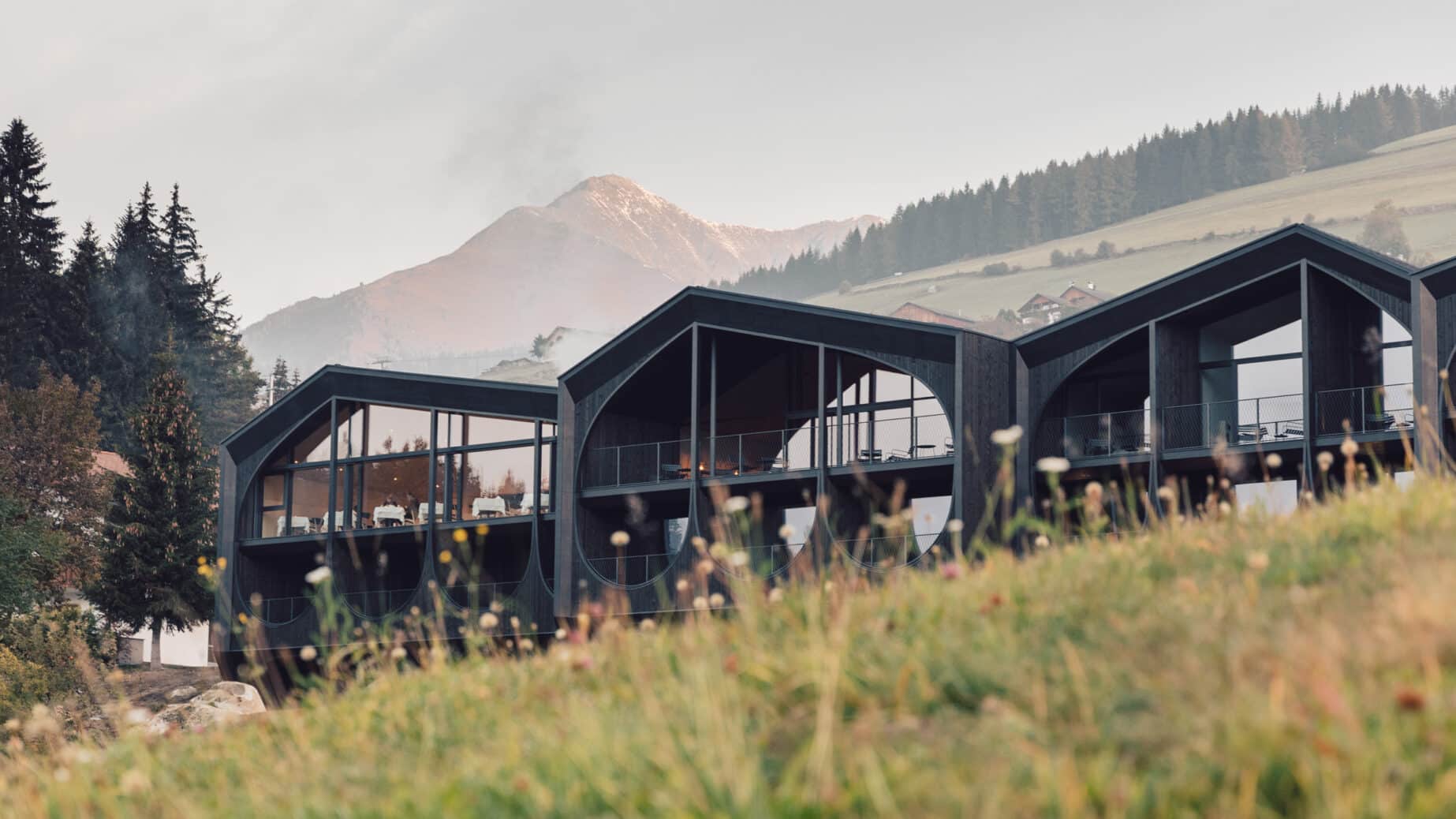



0 Comments