The typical Black Forest farmhouse with its large hipped roof and elaborate carpentry is situated at an altitude of 1,000 metres in the Raitenbuch valley and is an architectural testimony to the former way of life in the Upper Black Forest. Built in 1659 as a double farmhouse for two Black Forest farmers and their families, the building has been renovated in recent years in line with the requirements of monument protection and the former residential part has been converted into a holiday home for families and groups of up to 11 people.
Layer after layer was removed to reveal the historical features. For example, the original wooden floor, which was uncovered under five stacked floorboards and has given the low parlour an additional 15 cm of room height. The wall panelling was also reinstalled or replaced after the insulation work. This creates an exciting contrast between the smoke-blackened old and light-coloured new wood. A milestone in the renovation was the restoration of the two-storey smoke kitchen – now a spacious, open room and the centrepiece of the house.
In addition to the practical cooking island and pleasant underfloor heating, three newly designed bathrooms have also been integrated. Modern elements and functions meet historical architecture and antique furnishings almost naturally.
You enter the house via the wooden terrace, the so-called “Bruck”. In the large parlour with its low ceiling, you can gather around the wooden table with historic farmhouse chairs and the cosy “Chunst” (a heated bench) by the green tiled stove, just like in the old days – including harmonium, flugelhorn and guitar. Above this is a spacious bedroom with a four-poster bed.
In addition to the parlour, there is also a “Stübele” with a sky-blue sofa and a romantic view of the shingled extension through the old mullioned windows. As well as the large “Grüne Stube”, which functions as a living room with a tiled stove and cosy couch. The spacious smoke kitchen and the three bathrooms are also on the ground floor. In addition to the narrow bathroom with original stone and wooden walls and the snug clay wall bathroom, there is also the terrace bathroom in the former well house, which is surrounded by an archaic mountain wall and small windows with a view of the landscape.
A central wooden staircase in the hallway leads to the bedrooms on the upper floor – from two large double bedrooms, some with sweeping views of the valley, to the library, a single room with an angel-decorated bed, a round Biedermeier tiled stove and walls “insulated” with newspapers, to the so-called sleeping hideaway. The bright glass façade on the kitchen landing floods the open-plan area down to the smoke kitchen with light and opens the house up to nature.
It gets even greener and more colourful right outside the door. Whether on the terraces and balconies around the house or the numerous hiking trails and excursions – from wide meadows and forests to glistening lakes, steep gorges and rushing waterfalls.
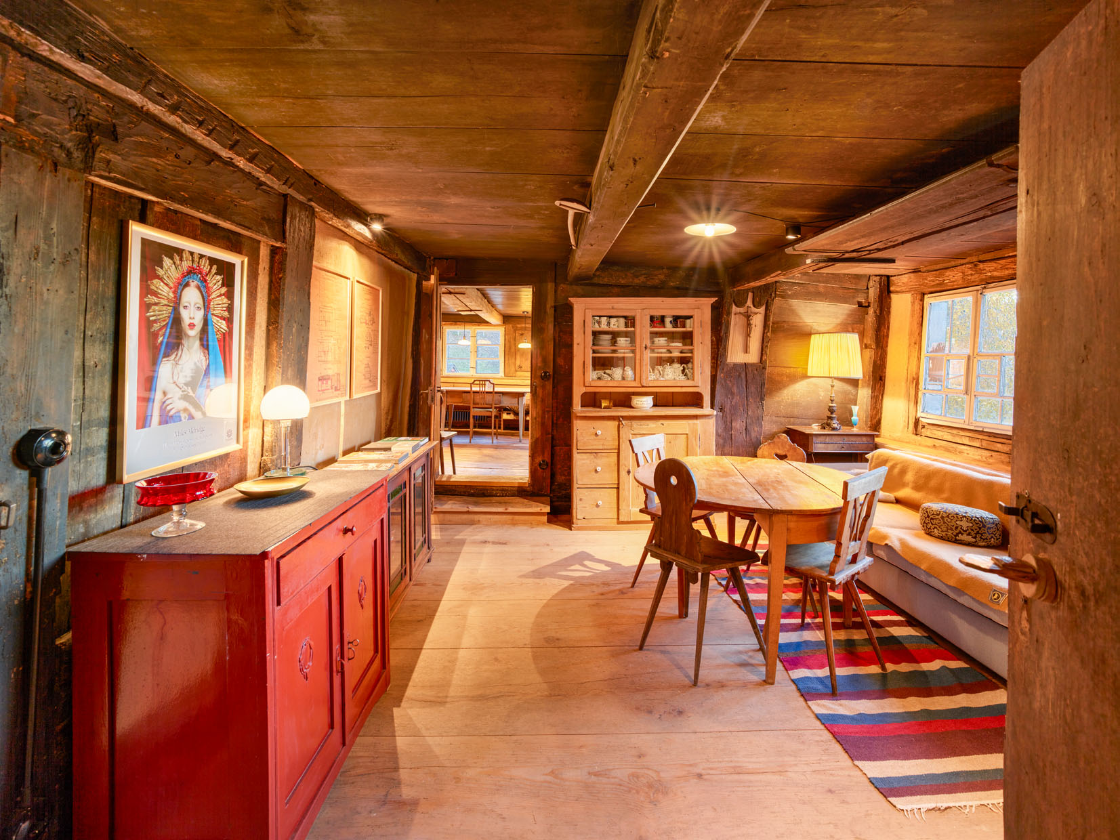
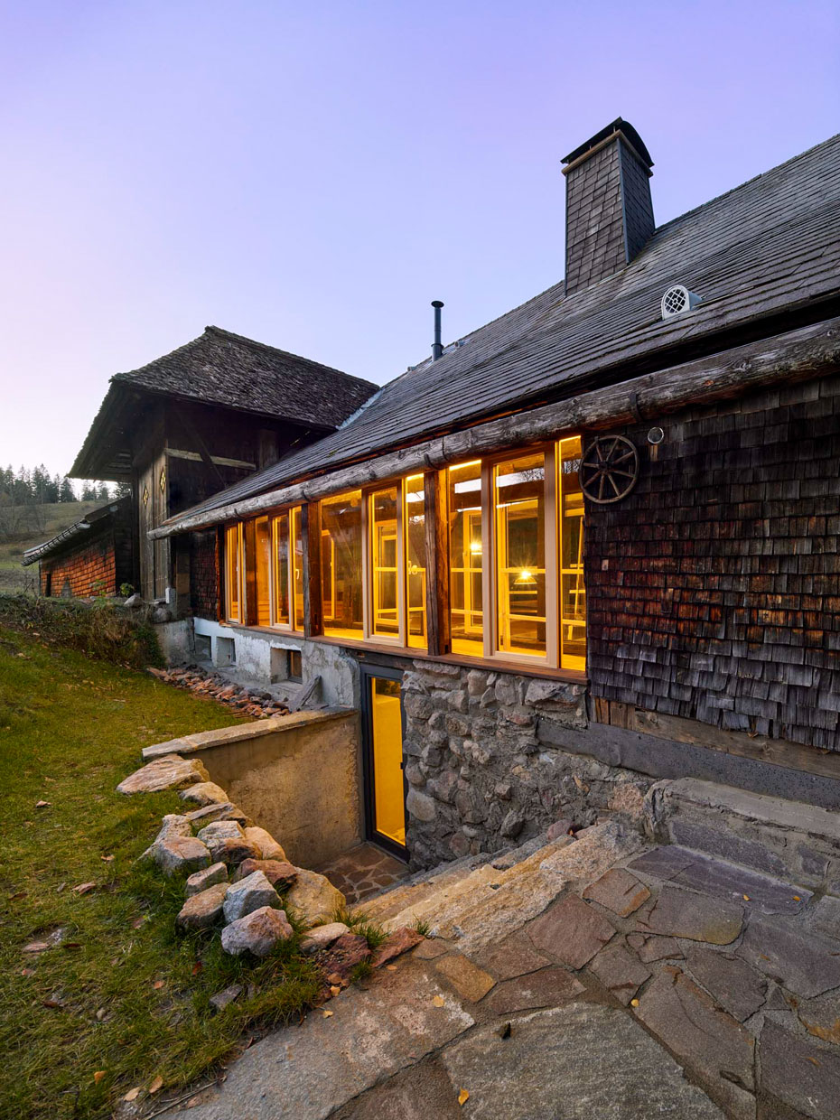
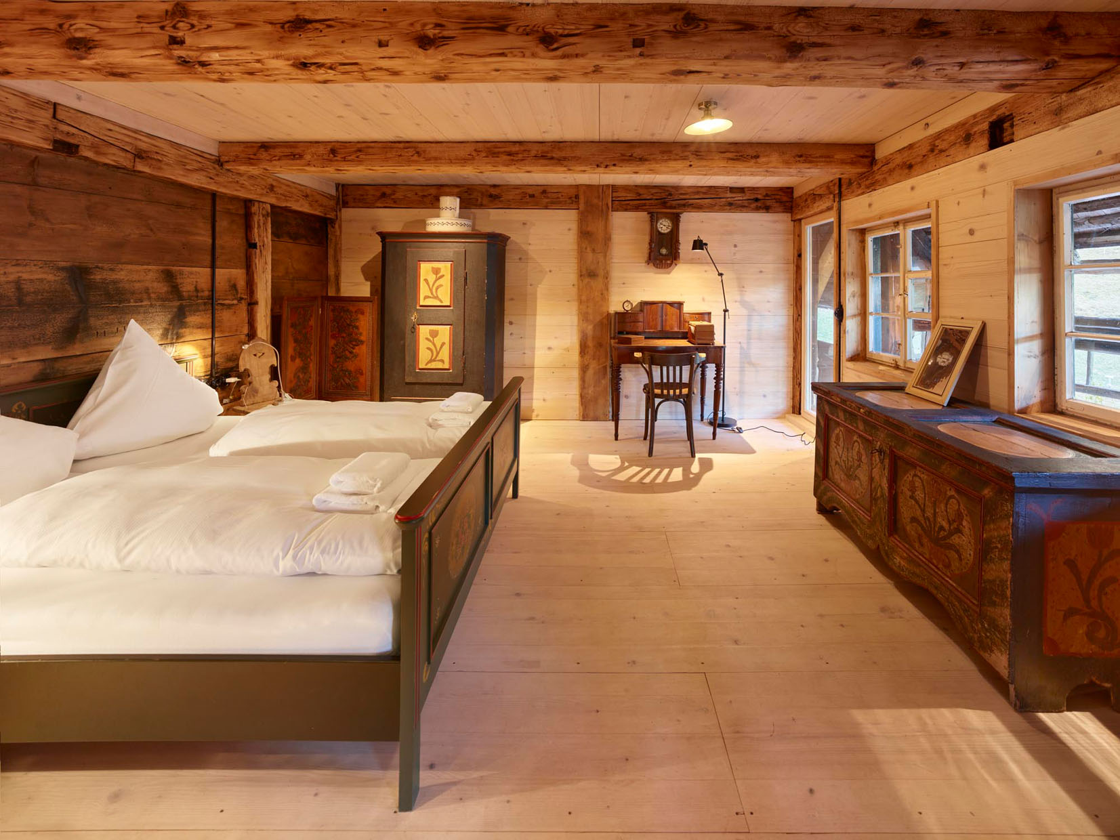
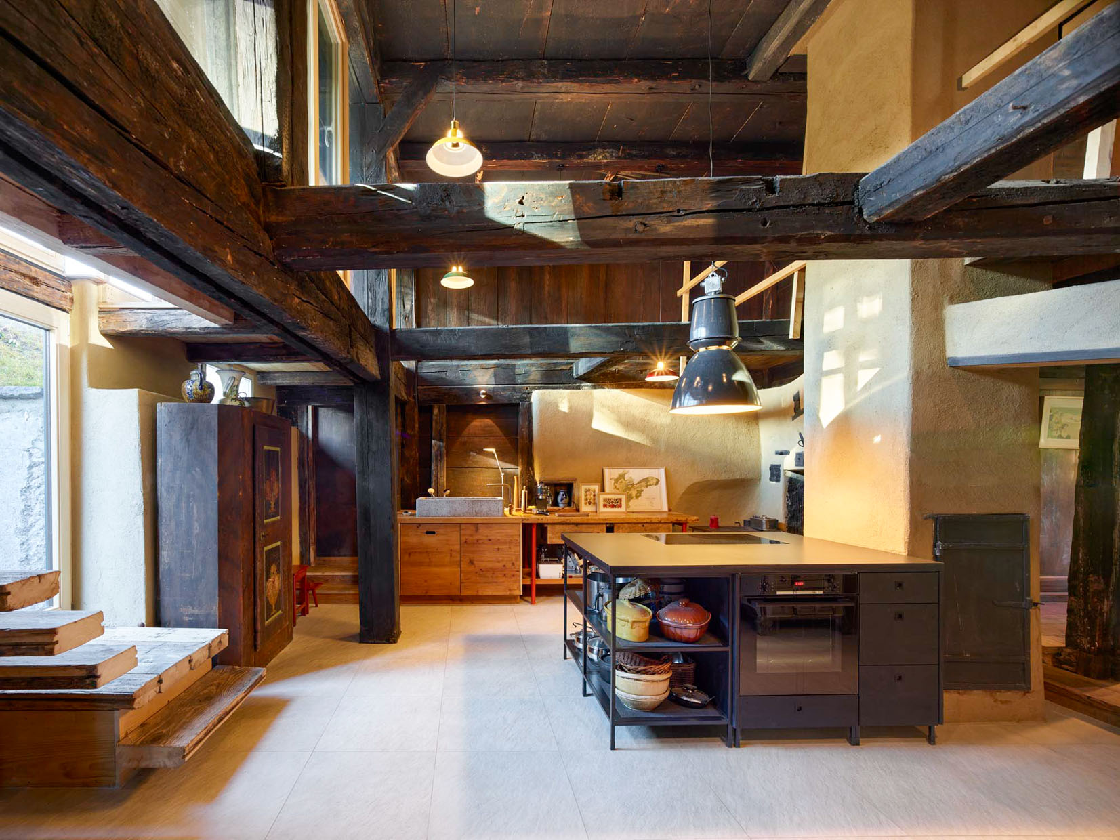
What to do
Hiking and biking on the Zinken Berg, Feldberg or on the Hirtenpfad circular hiking trail, which starts right by the house, swimming in nearby Titisee, Schluchsee or the even closer Windgfällweiher (2 km) with SUP kiosk and nice restaurant, a trip to the spectacular Wutach Gorge, skiing, cross-country skiing and snowshoeing in winter as well as numerous culinary discoveries from inns to gourmet cuisine
Why we like this house
Farm history in a new light: neatly renovated parlour feeling with authentic impressions and contemporary comfort.
This house is great for
Families, groups of friends, sports and cooking enthusiasts
Sustainability
Efficiency house monument, reuse of old building components (especially wood), insulation and pellet heating, e-charging station in Bärental, public transport: nearest railway station in Altglashütten-Falkau (approx. 6 minutes by car or 1 hour on foot)
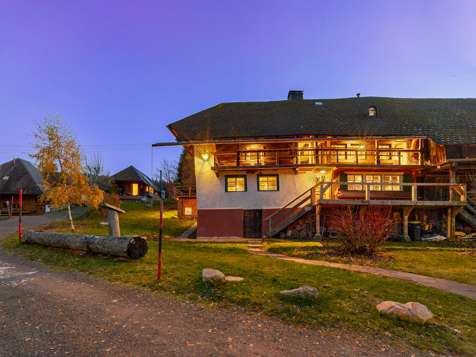
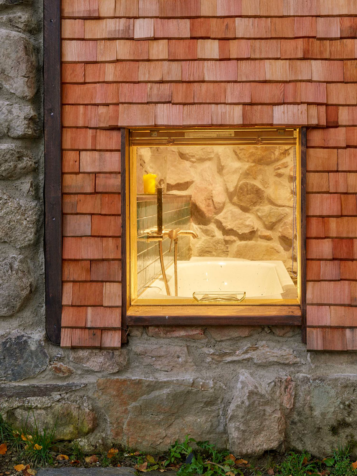
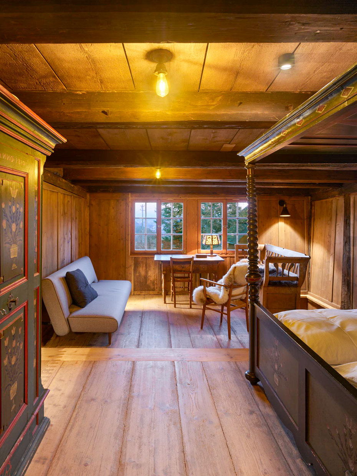
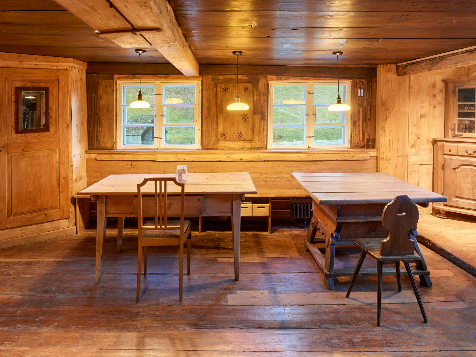
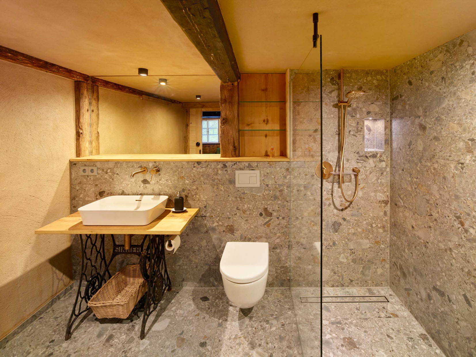
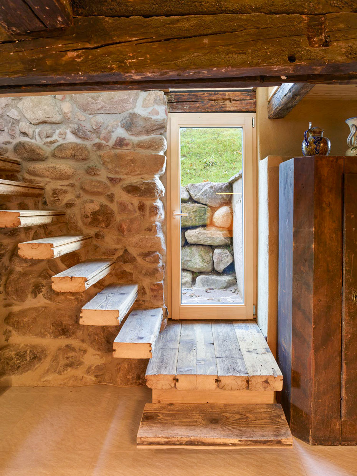
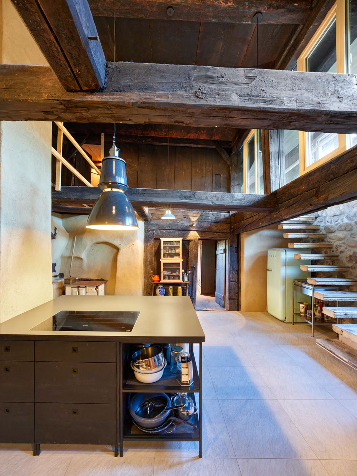
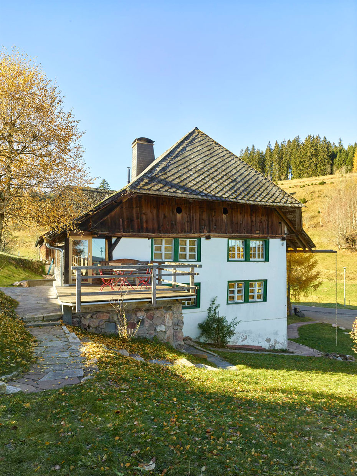
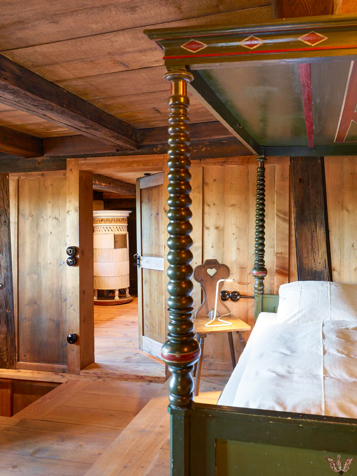
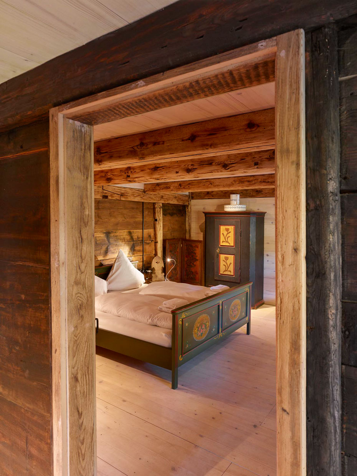
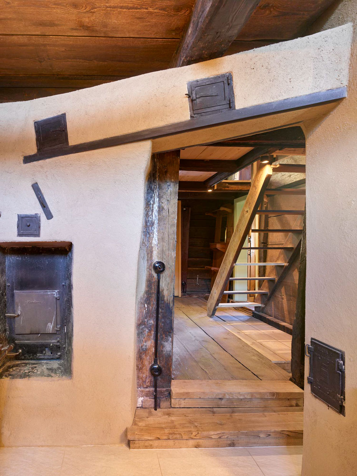
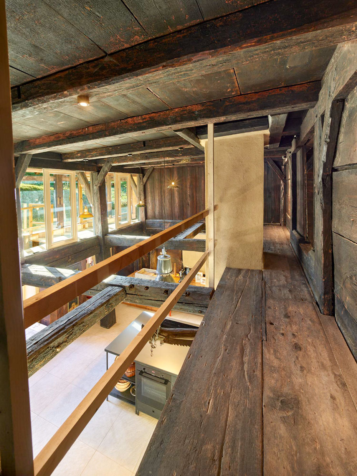
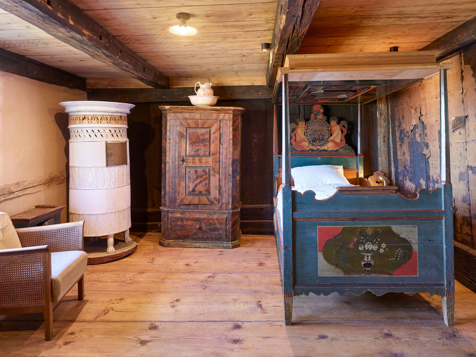
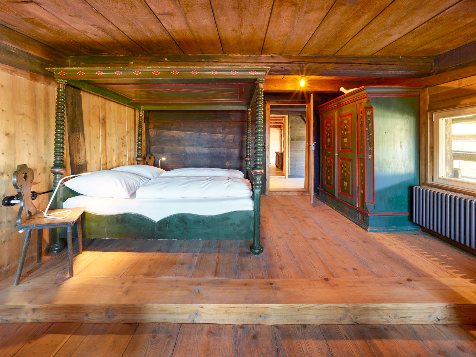
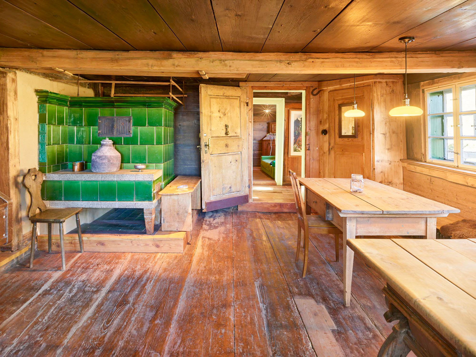
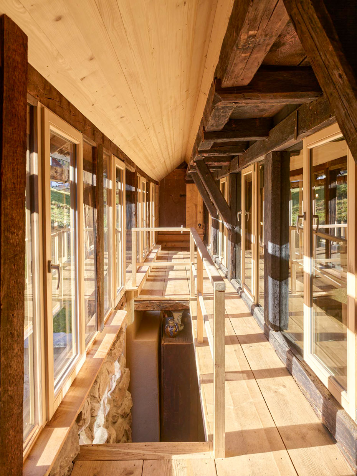
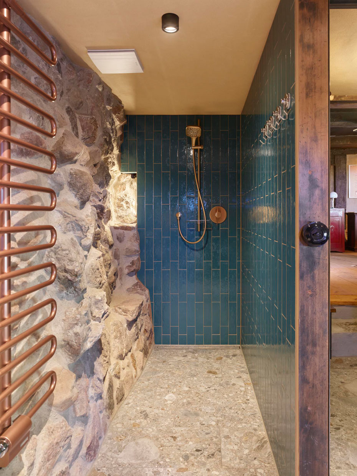
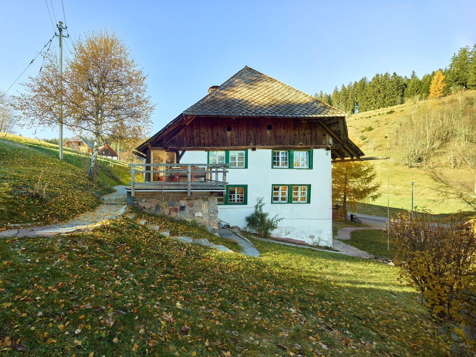
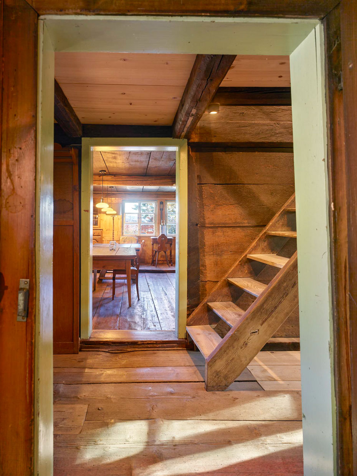
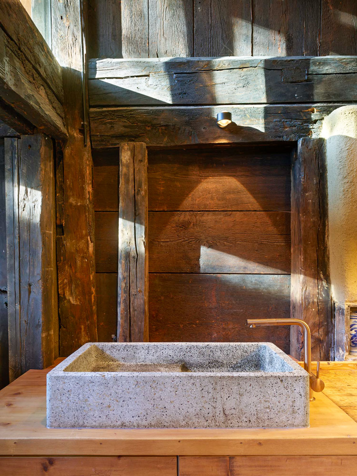
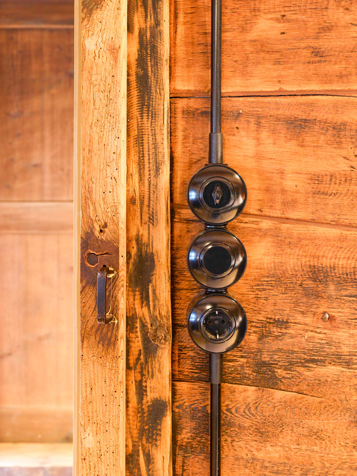
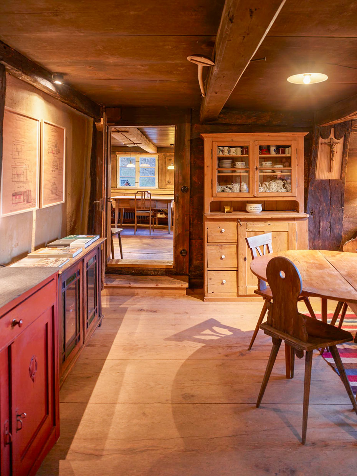
Details
| Region | DE – Germany, Baden-Wuerttemberg, Upper Black Forest, Lenzkirch-Raitenbuch |
| Name | Mühlradhof |
| Scenery | At an altitude of 1000 metres at the upper end of the idyllic village of Raitenbuch |
| Number of guests | Max. 11 |
| Completed | 1659 / 2023 |
| Design | Renovation Martin Ohlf (architect), Stuttgart |
| Architecture | Listed building - old, Old & new |
| Accomodation | House |
| Criteria | 8+ (house/apartment), Family, Garden, Hiking, Lake/river, Mountains, Skiing, Workation |
| Same Partner | La Chalette |
| Same Architect | La Chalette |
Availability calendar
The calendar shows the current availability of the accommodation. On days with white background the accommodation is still available. On days with dark gray background the accommodation is not available.


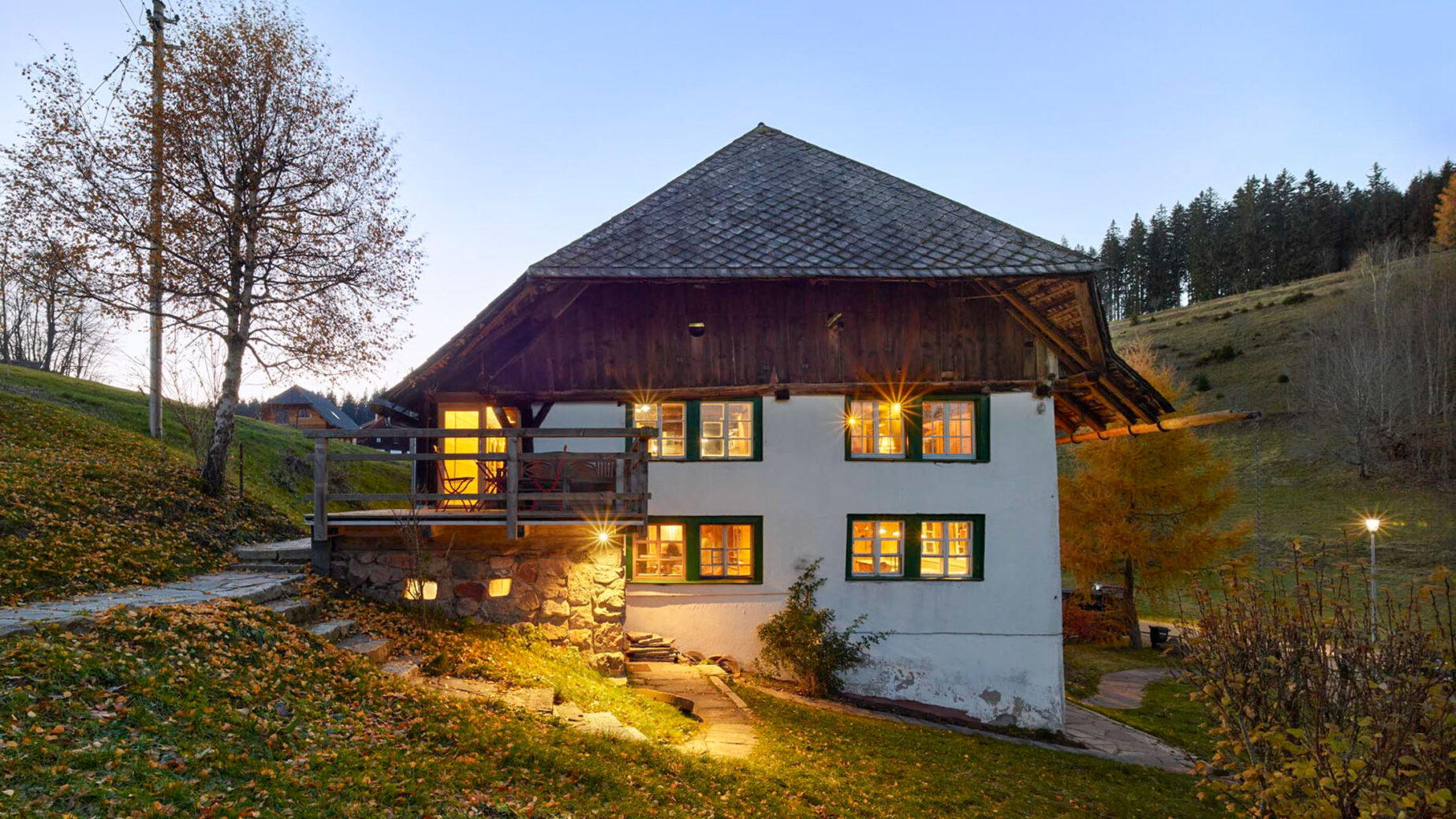



0 Comments