Schnepfegg 52 is an 18th-century Bregenz Forest farmhouse – situated at an altitude of 900 metres on a pass road between Schnepfau and Biza in Austria’s western state of Vorarlberg. Architect Oskar Kaufmann has modernised the farmhouse showcaing his feel for subtle aesthetics, local traditional craftsmanship and the cultural as well as geographical context. Many original elements – including its shingle cladding, old windows and shutters, coffered walls and ceilings, as well as the traditional Schopf (conservatory) and rock cellar – have been preserved. The timeless, modern furnishings blend in subtly with these traditional features and lend a fresh touch to the farm’s rustic ambience.
On the ground floor there is a kitchen with a dining area, a TV room with a lounge area, a living and dining room with a tiled stove, and the conservatory. The stairs lead from the large hallway to the attic which contains four bedrooms and two bathrooms. In the adjoining building there is a 35 square metre room for yoga and indoor workout.
The farmhouse is located on a 10,000 square metre property, complete with fruit trees, a herb garden, several sitting areas, a sauna with a view of the mountains, a hot tub and a grill with a pizza oven and smoker. There is plenty of room to play on the extensive meadows. And the mighty Kanisfluh massif is always in view!
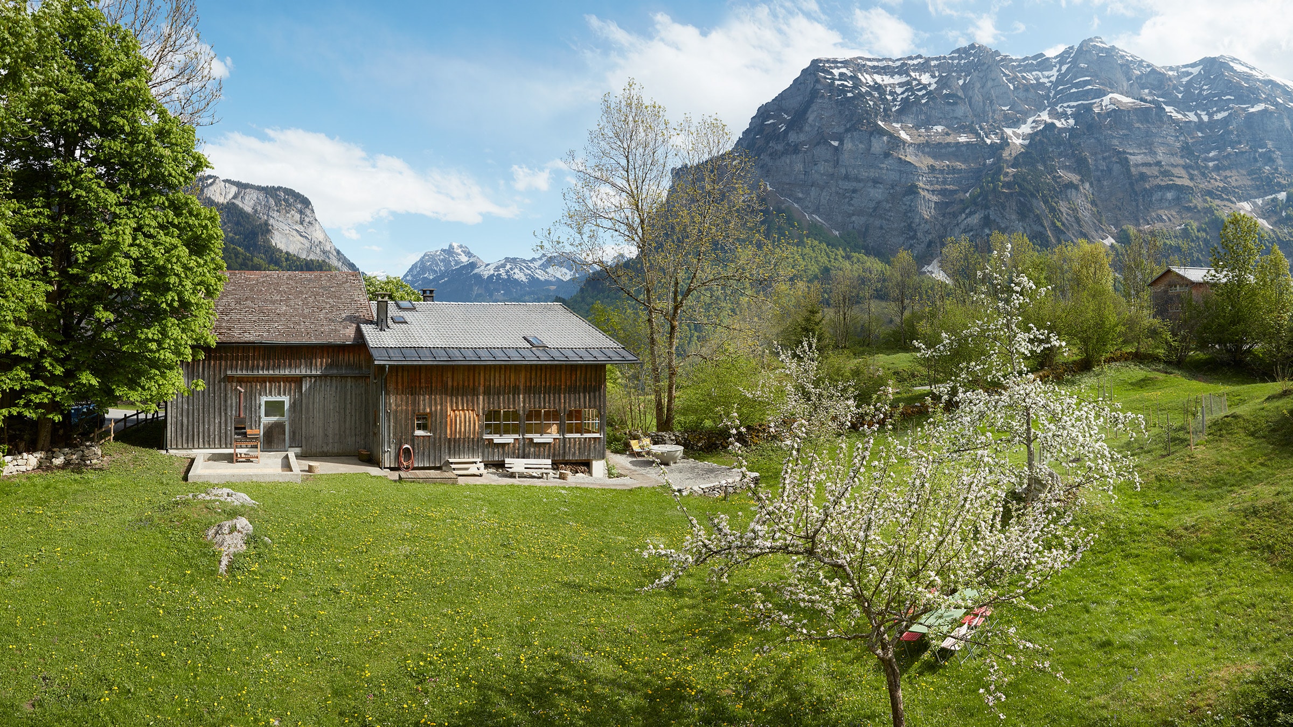
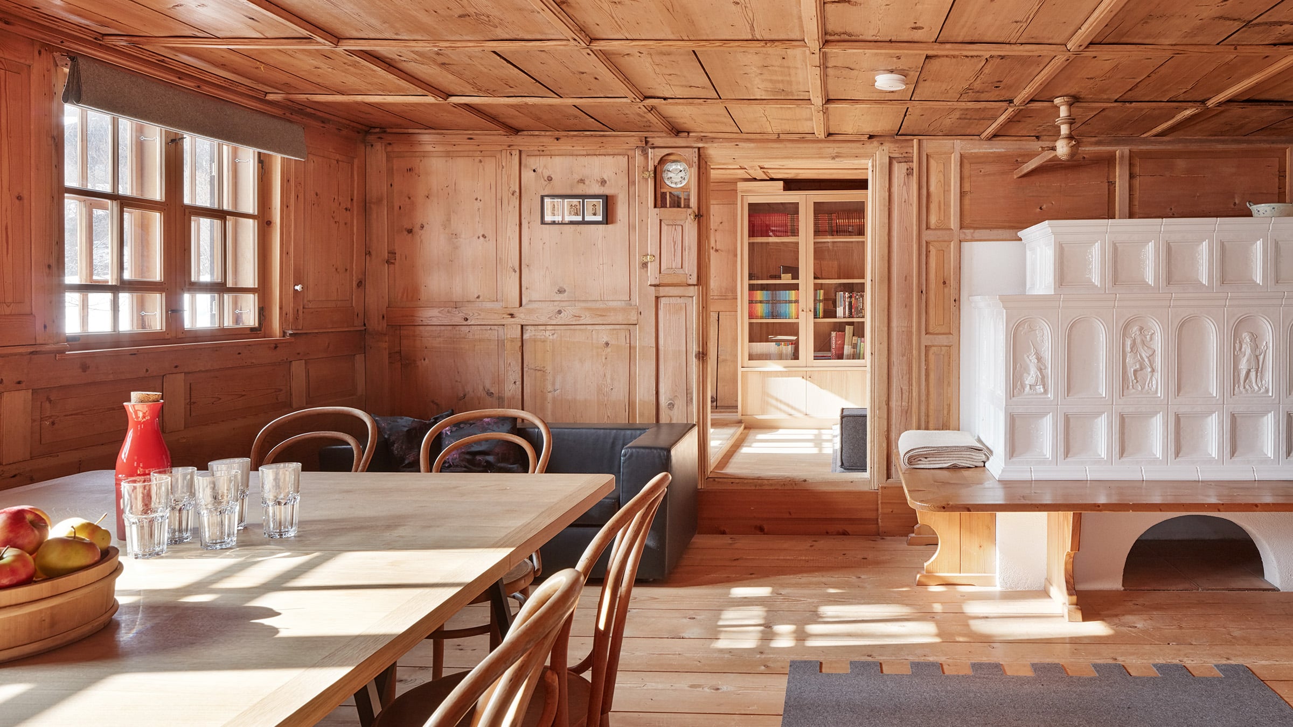
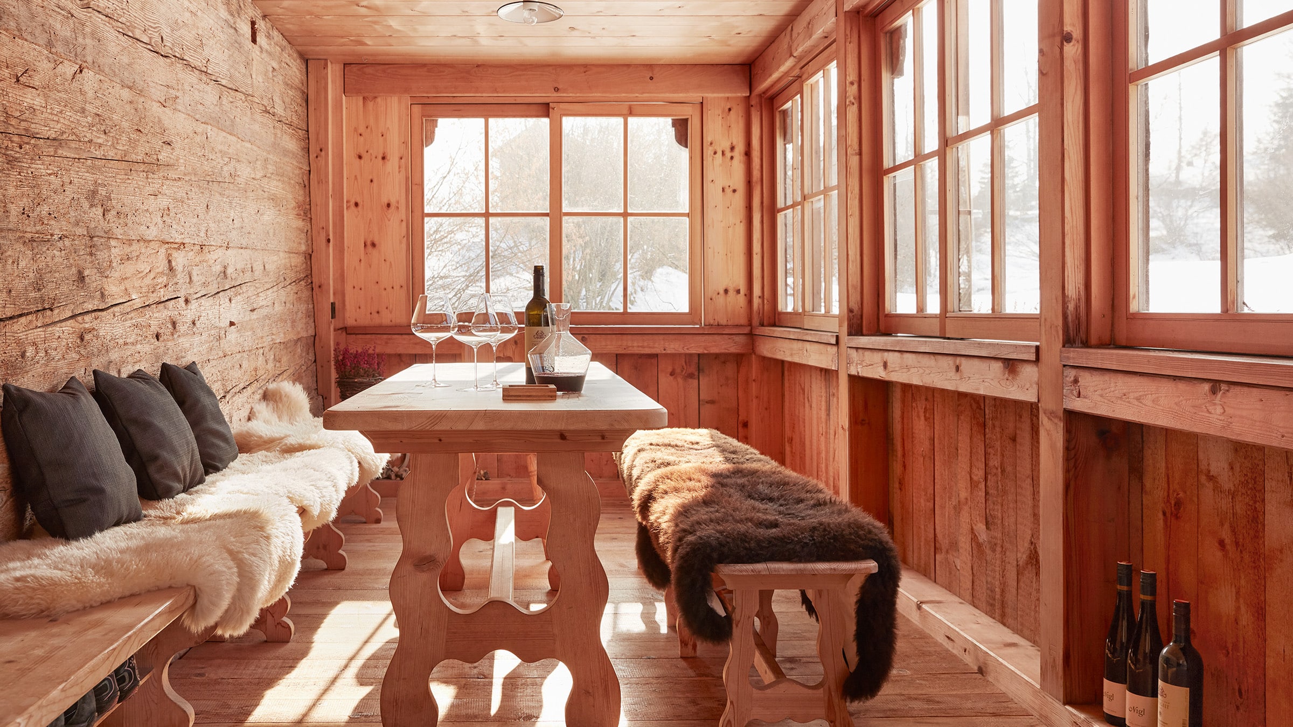
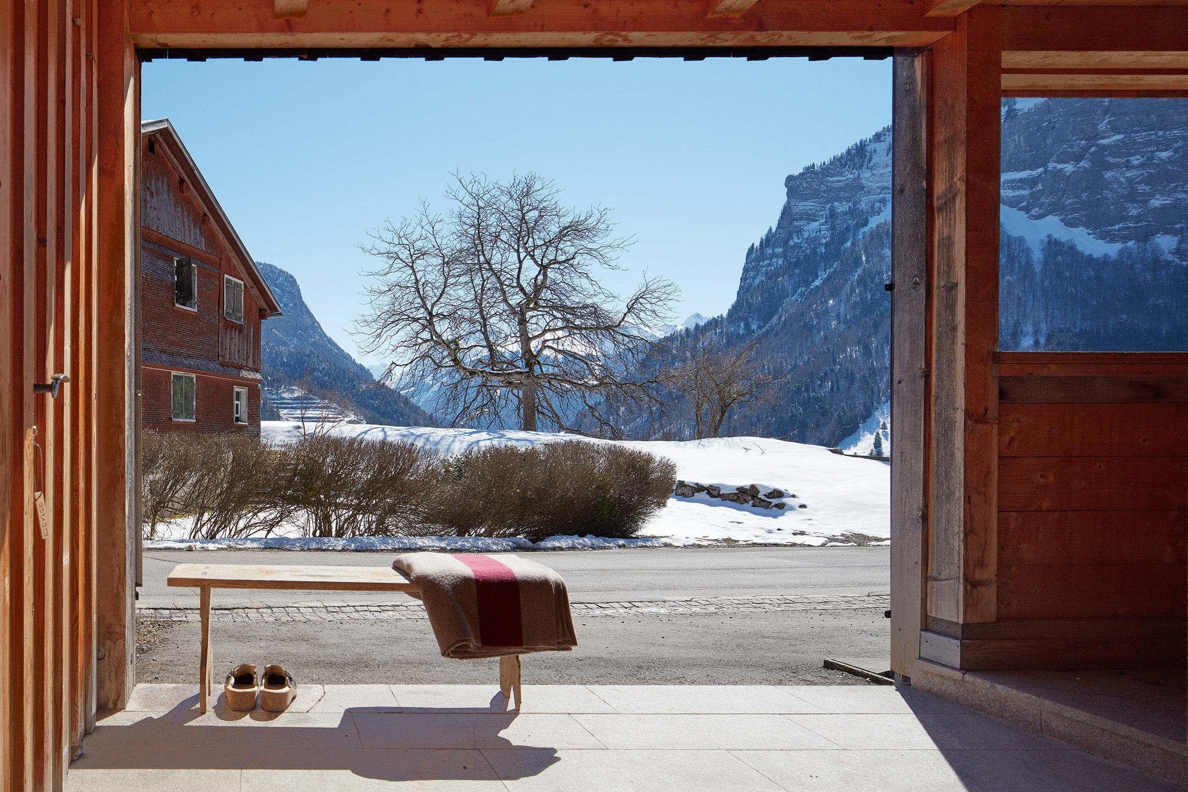
What to do
Sauna, hot tub, hiking, climbing, mountain biking, swimming, skiing, snowshoeing, tobogganing, cross-country skiing. Beauty- and wellness in the Susanne Kaufmann SPA in Bezau, visits to the design workshop in Andelsbuch (contemporary craftsmanship and regional design), eating out in the neighbouring Berghaus Kanisfluh and restaurants in the surrounding area.
Why we like this house
A rustic homestead, restored true to its original character but with modern features, a spacious garden, and the most beautiful mountain panorama. The perfect place to unwind – but just as well suited to active holidays
This house is great for
Holidays with families and friends, nature lovers, sports enthusiasts. Especially for yoga lovers the house offers pure relaxation with the yoga room in combination with the garden sauna and the hot tub.
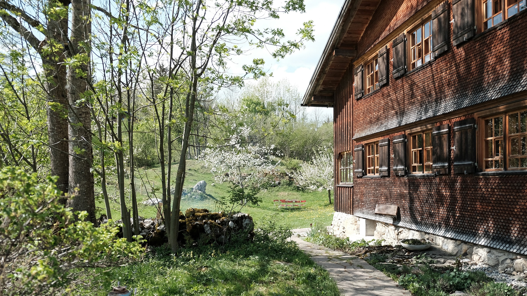
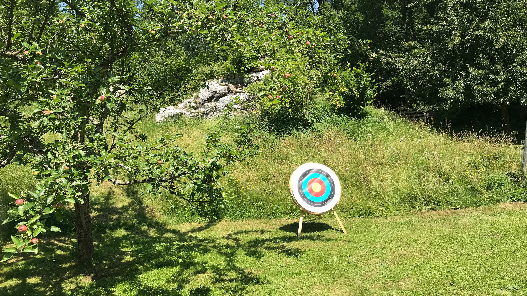
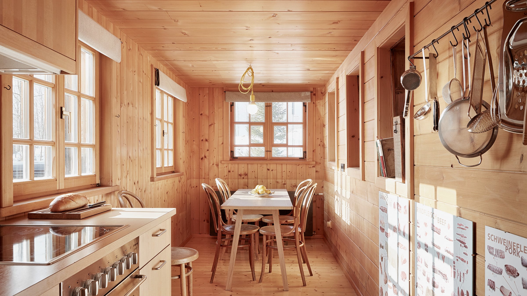
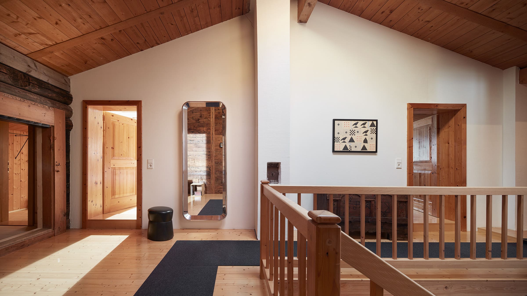
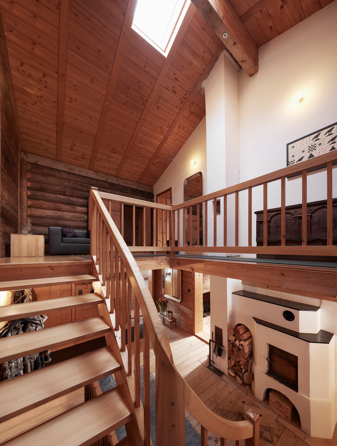
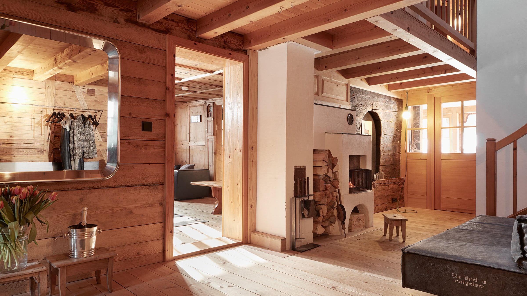
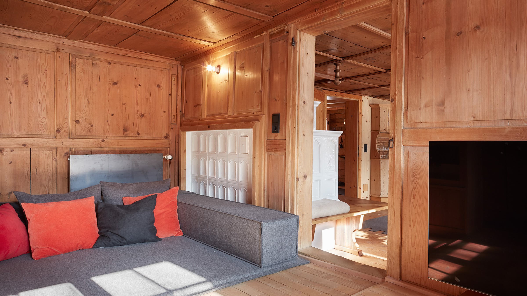
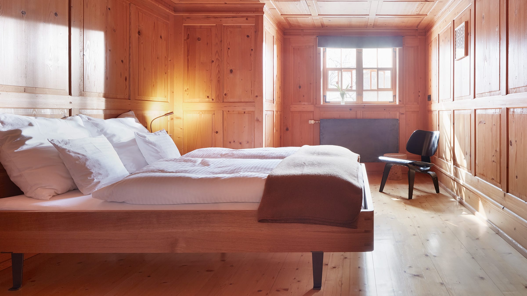
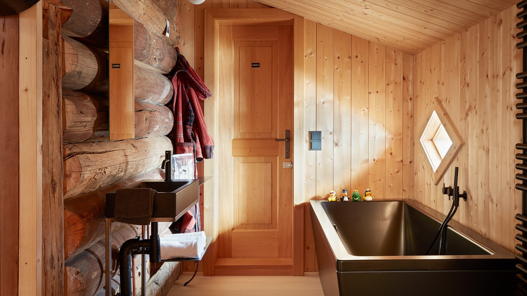
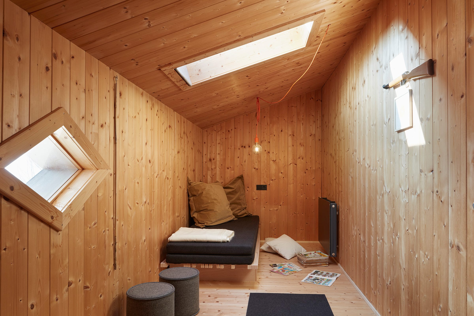
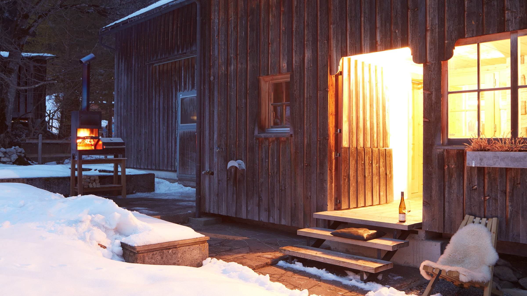
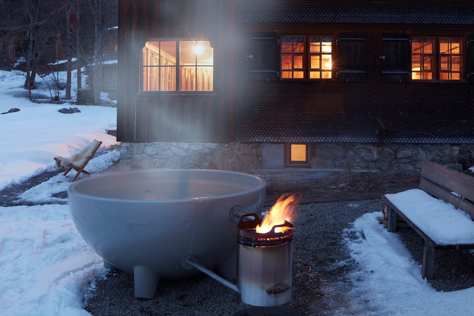
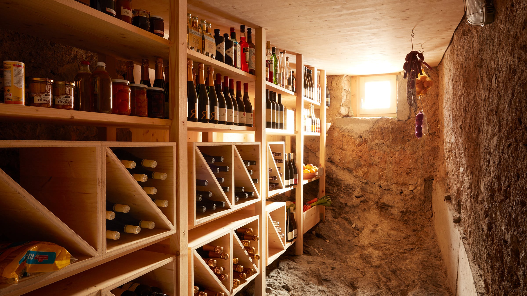
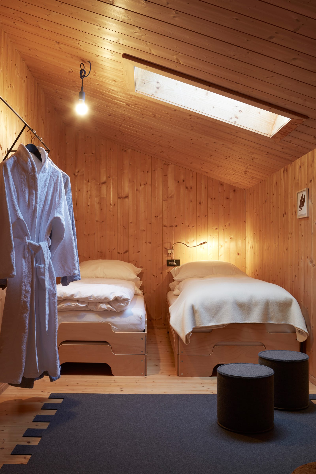
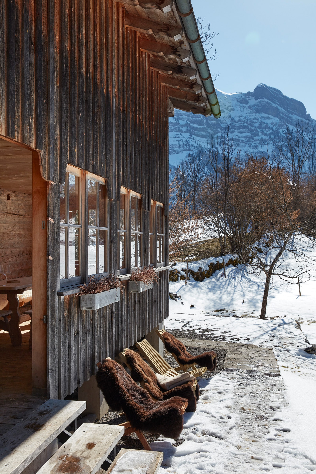
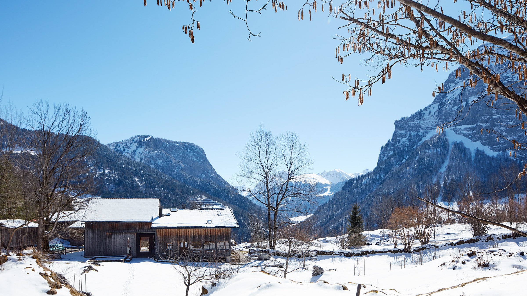
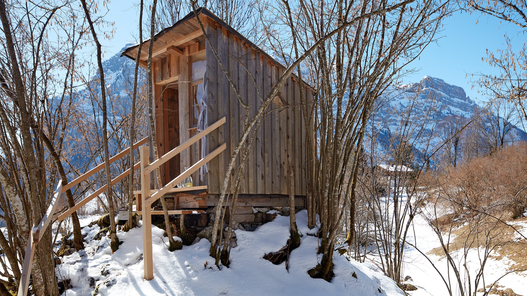
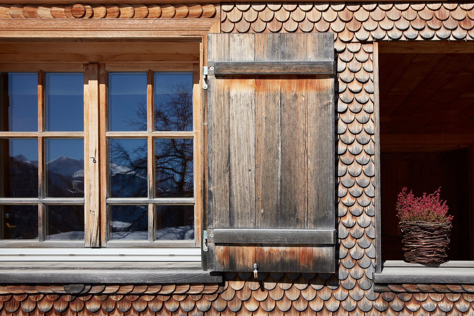
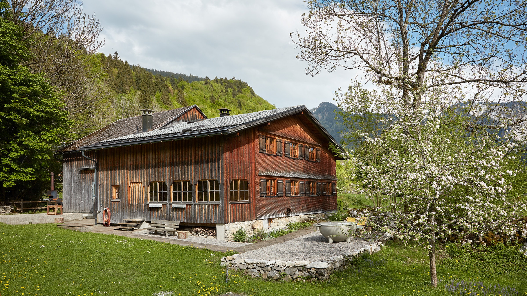
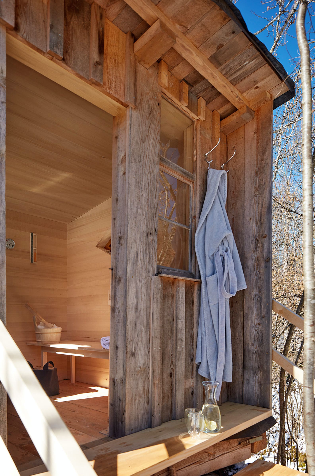
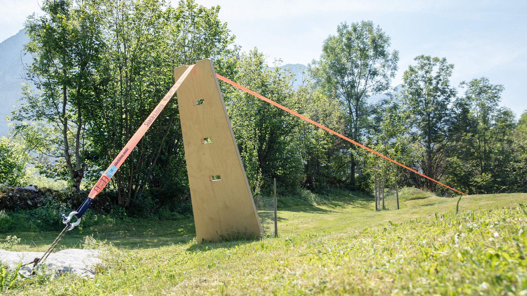
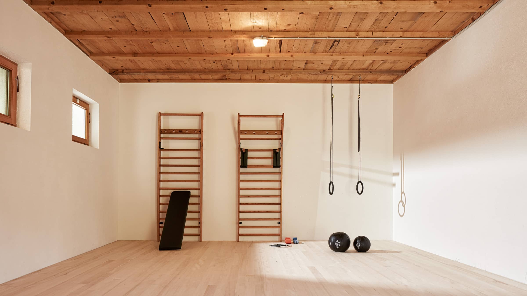
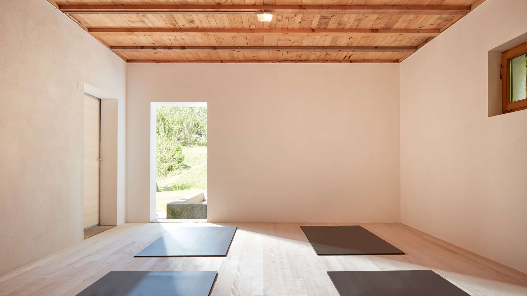
Details
| Region | AT – Austria, Vorarlberg, Bregenzerwald, Schnepfegg |
| Name | Schnepfegg 52 |
| Scenery | Amidst meadows and forests on 950 m. |
| Number of guests | Up to 9 guests in 4 bedrooms |
| Completed | Built in the 18th century, refurbished 1998 / 2018 |
| Design | Oskar Leo Kaufmann (architect), Dornbirn |
| Published | €uro 1/2022, Die Presse 3/2020 et al |
| Architecture | Old & new |
| Accomodation | Holiday home |
| Criteria | 1-8 (house/apartment), Family, Garden, Hiking, Mountains, Sauna, Skiing, Spa |
Availability calendar
The calendar shows the current availability of the accommodation. On days with white background the accommodation is still available. On days with dark gray background the accommodation is not available.
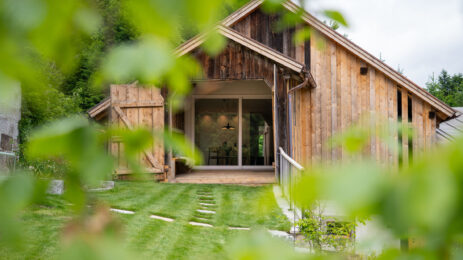
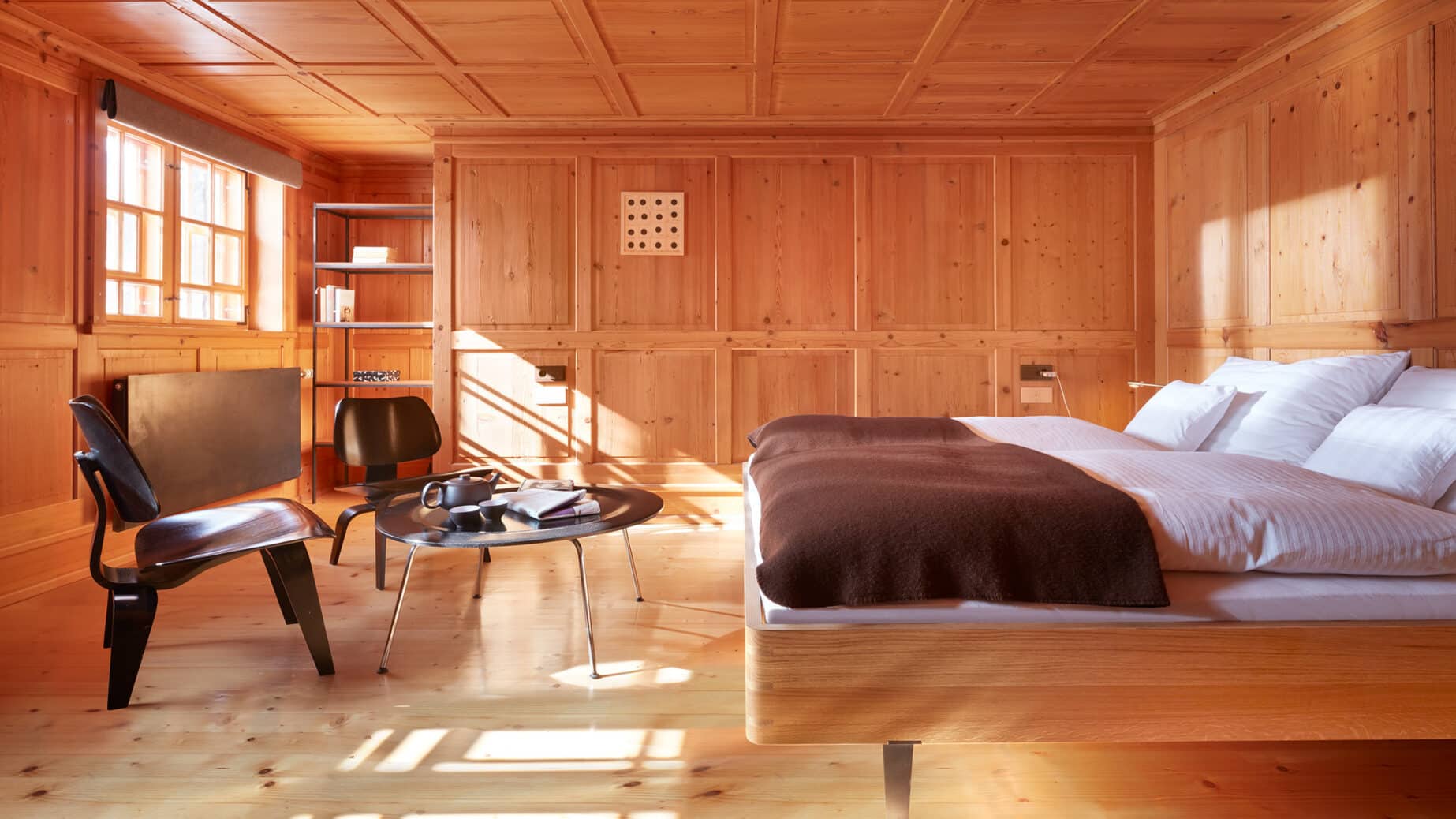
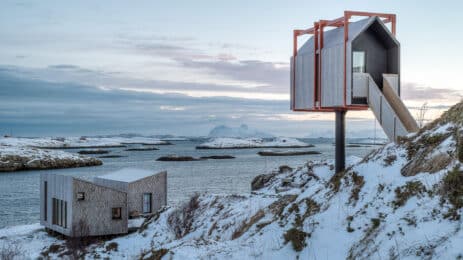
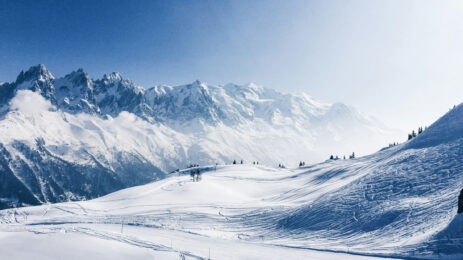
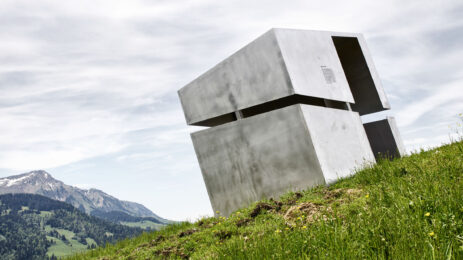
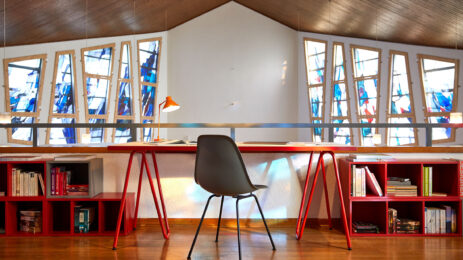
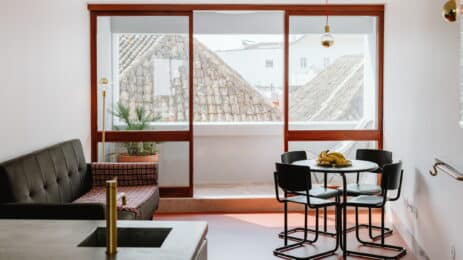
4 Comments
Wir haben zu sechst die Osterfeiertage in dem wunderschönen alten Haus verbracht und zugleich 3 Geburtstage gefeiert. Was uns die Bilder im Netz versprachen hat sich real voll eingelöst: Die einmalige Lage, der Blick auf das unglaublich imposante Kanisfluh-Massiv, die mit Felsen gespickte Zauberwiese ums Haus mit den alten Bäumen, der Badespass im Dutchtub, dazu die moderne Innenausstattung des Hauses, die prima mit dem Charme der alten Architektur harmoniert. Die große Stube, die perfekt ausgestattete Küche, die schönen Zimmer, Bäder, der Gym-Raum, ideal für Tischtennis, und nicht zu vergessen, der verglaste Schopf, in dem man die Nachmittagssonne genießen kann, auch wenn es für draussen noch zu frisch ist. Es waren unvergessliche Tage – wir würden jederzeit gerne wieder kommen.
Wir, mein Mann und ich haben jetzt schon zwei wunderbare Urlaube in diesem sorgfältig und liebevoll gestaltetem Haus und Garten verbracht. Einmal mit unseren zahlreichen Kindern und Enkeln, einmal alleine. Einmal im Sommer, einmal im Winter. Dieser Ort ist ein Gesamtkunstwerk, ein Refugium, ein Kleinod. Die Atmosphäre drinnen und draußen ist unvergleichlich und ein Genuss. Die Kulisse umwerfend. Das Holz atmet und gibt Luft zu atmen. Die gute Luft und die Ruhe in der Nacht ist ein Genuss. Wir kommen bald zum dritten Mal und auch ein viertes Mal ist schon fest eingeplant. Wir freuen uns darauf!
Die Schnepfegg ist ein magischer Ort, an dem man sich einfach nur wohlfühlen kann. Das gleichermaßen geschmackvoll wie gemütlich eingerichtete Bauernhaus inmitten dieser atemberaubender Landschaft hat uns und unseren Teilnehmer:innen nun schon zweimal eine einzigartige Zeit beschert.
Wir, 8 Personen, haben gerade, März 2023, eine sehr schöne Woche In dem Haus verbracht. Nun muss man wissen: das Haus liegt direkt an der. Straße die zum Glück nicht viel befahren ist. Es gibt, bei voller Belegung, nicht ganz unwichtig, 2 Toiletten und 2 Bäder, eines davon en suite. Duschen gibt es keine, nur Badewanne ohne Möglichkeit zu duschen.
Da ich Yoga Lehrerin bin habe ich mich, und natürlich auch die Gruppe, ganz besonders auf den Yoga Raum gefreut. Für Yoga ist dieser nicht zu nutzen, da er nur über 2 Radiatoren zu heizen ist. Das reicht im Winter nicht. Es ist viel zu kalt und auch das Raumklima ist nicht angenehm. Die Atmosphäre ist eher kalt! Für Sport und auch Tischtennis kann man ihn nutzen, die Bilder sind auf jeden Fall vielversprechender.
Den Hot Tub haben wir nicht genutzt, dieser steht, ein bisschen nackt und lieblos, auf dem Grundstück, im doch recht einsehbaren Garten, ohne Möglichkeit ein Handtuch aufzuhängen . Die Sauna ist klein, aber sehr gemütlich. Das Grundstück ist toll, vom Haus aus kann man direkt zu schönen Wanderungen aufbrechen.