Peter Zumthor’s Secular Retreat is the award-winning Swiss architect’s first building in the UK. This extraordinary, sculptural retreat of concrete and glass stretches discreetly into the sheltered landscape and puts it in the limelight.
Rolling hills, wild river valleys, colourful fields and small villages define the south of the county of Devon. Here, placed on a hill and framed by centuries-old and up to 20-metre-high Monterey pines, the Secular Retreat looks out over the Area of Outstanding Beauty all the way to the coast of the English Channel. A house in the shape of a hexagon, with walls of stamped concrete, massive piers and a cantilevered concrete slab. Combined with huge windows that reach from the ground to the sky, removing any heaviness from the building.
Up to ten guests will find plenty of space here. The extensive and light-flooded living area forms the centre of the house and has an almost sacral atmosphere. Views in superscreen format are provided by the expansive window fronts, the gleaming stone floor made of black Jura provides a pleasant grounding effect. Beside the open kitchen and large dining table, custom-made and deliberately positioned lounge chairs by the fireplace await to follow the drifting clouds or the sunset over the valley. The entire interior design was conceived in collaboration with Peter Zumthor, and much of the furniture and lighting was specifically designed by him for the house.
The two sleeping wings, which branch off to the left and right of the living area, give the house its unusual structure. A total of five double bedrooms are distributed here with their corresponding bathrooms, floor-to-ceiling windows and far-reaching views over the landscape. The photo series in the bedrooms tell of Chivelstone’s history. For in the early 1940s, a wooden family home was built here. Even though the dilapidated building had to be demolished, the pine trees and the hexagonal stone wall could be preserved. Today’s garden benches originate from the original models in the photos.
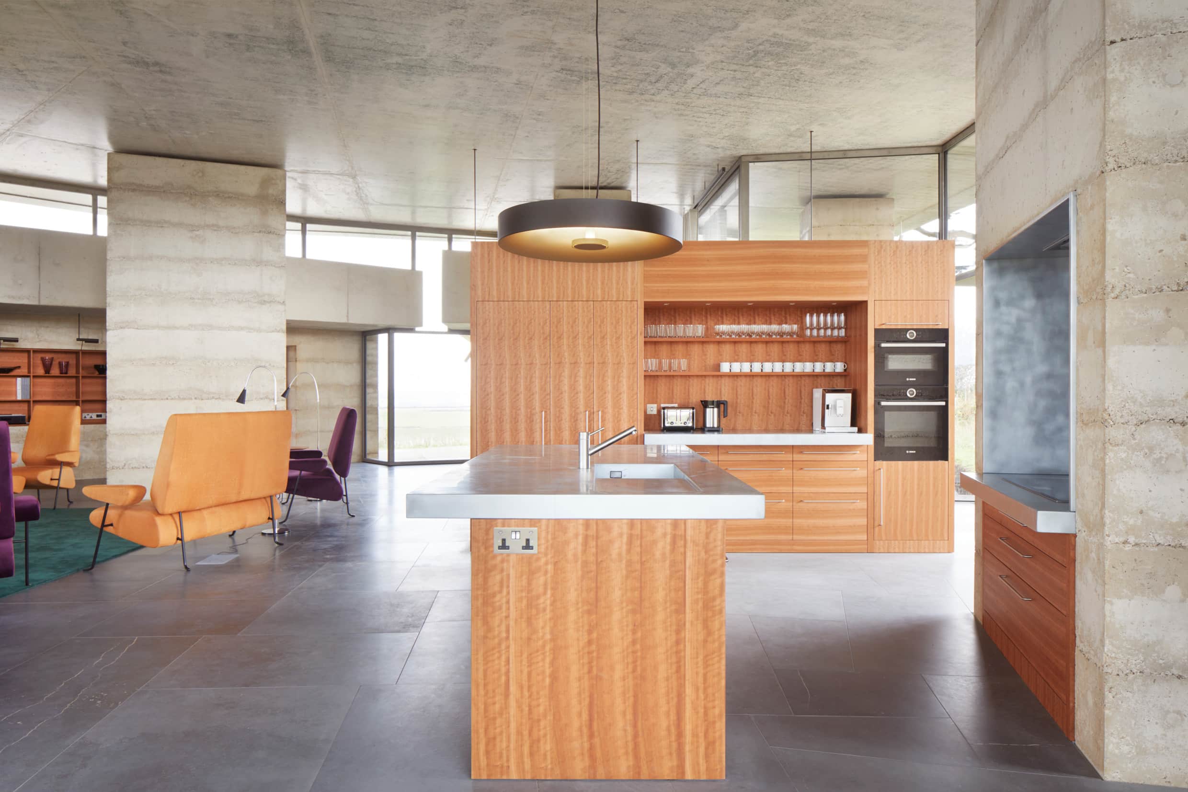
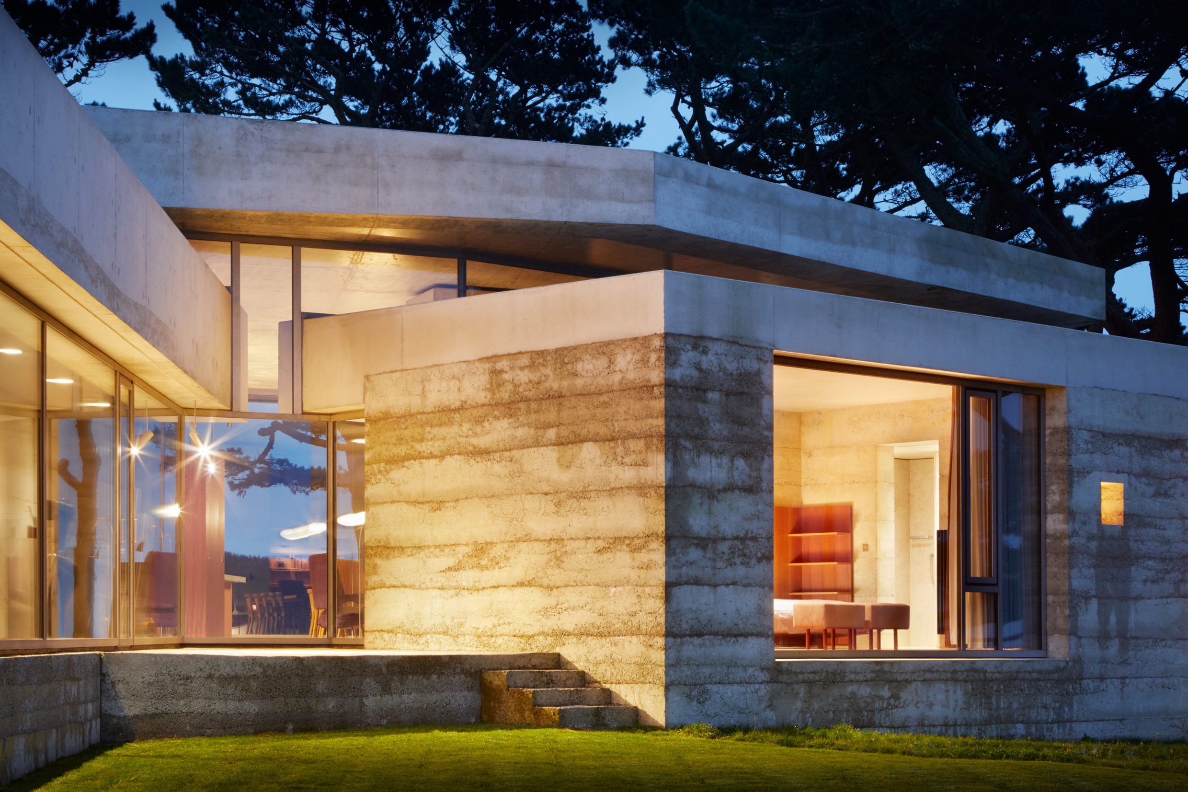
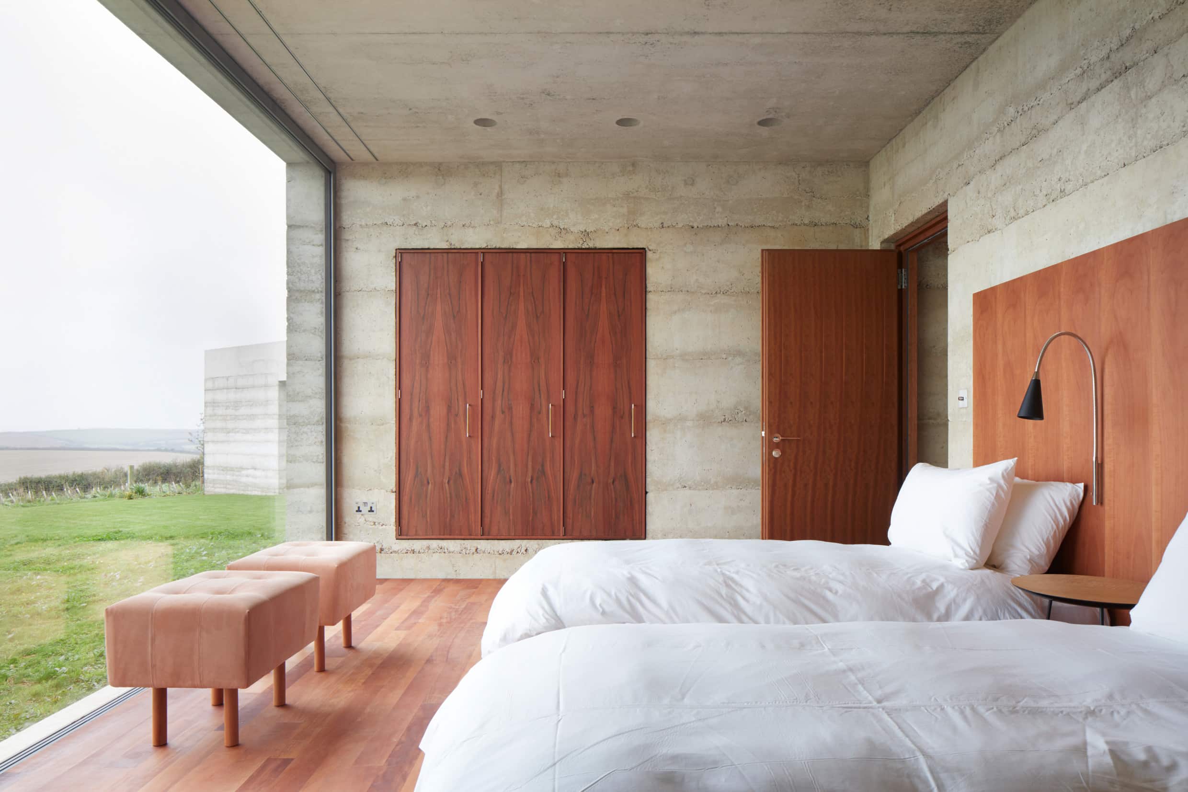
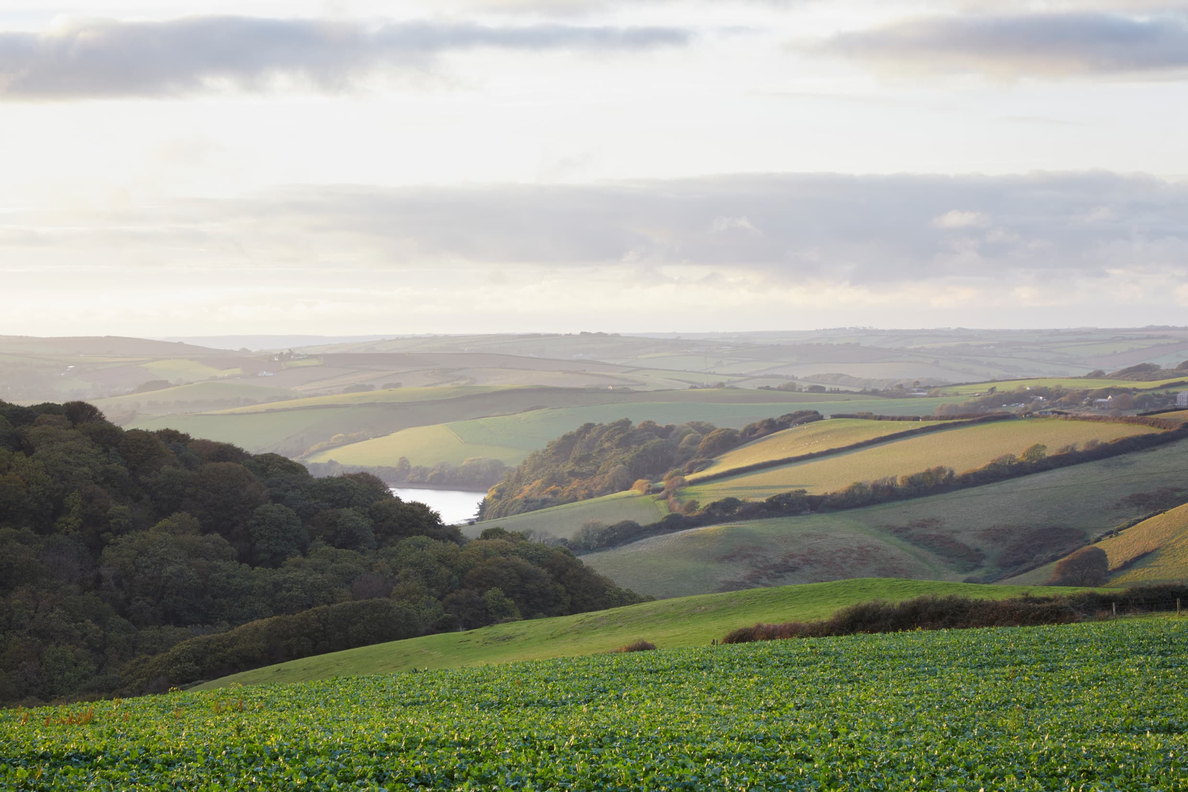
What to do
Hiking between the seaside resorts of Salcombe and Hallsands - both along the coast and amidst the hills and rivers, cycling, trips to the scenic beaches or charming villages, swimming, sailing, surfing, fishing, boating, horse riding, golf, numerous historical sites and places to visit for all ages, just a walk away there are farm shops and fishermen selling local produce.
Why we like this house
Impressive ! A masterpiece in the midst of a captivating natural backdrop.
This house is great for
Five rooms for max. ten enthusiasts of spectacular architecture and landscape.
Sustainability
E-charging station at the house, public transport: the nearest train station is in Totnes (approx. 40 minutes away by taxi).
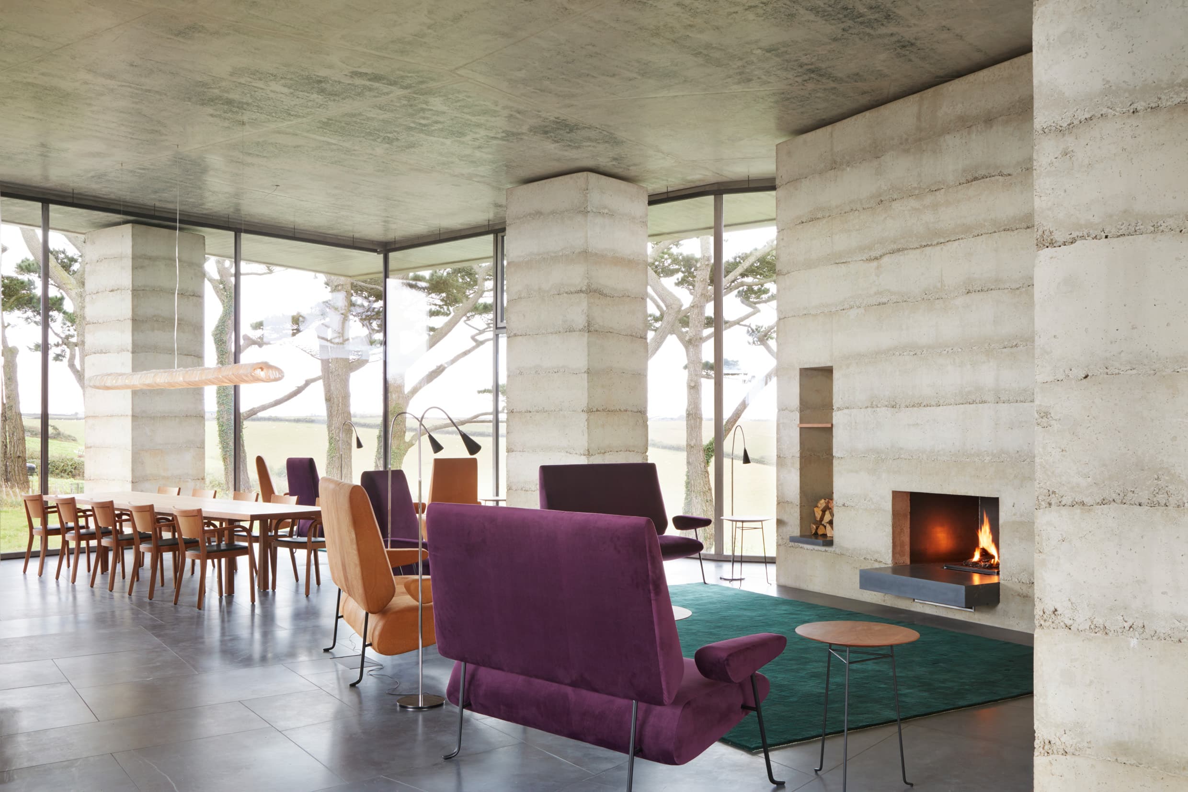
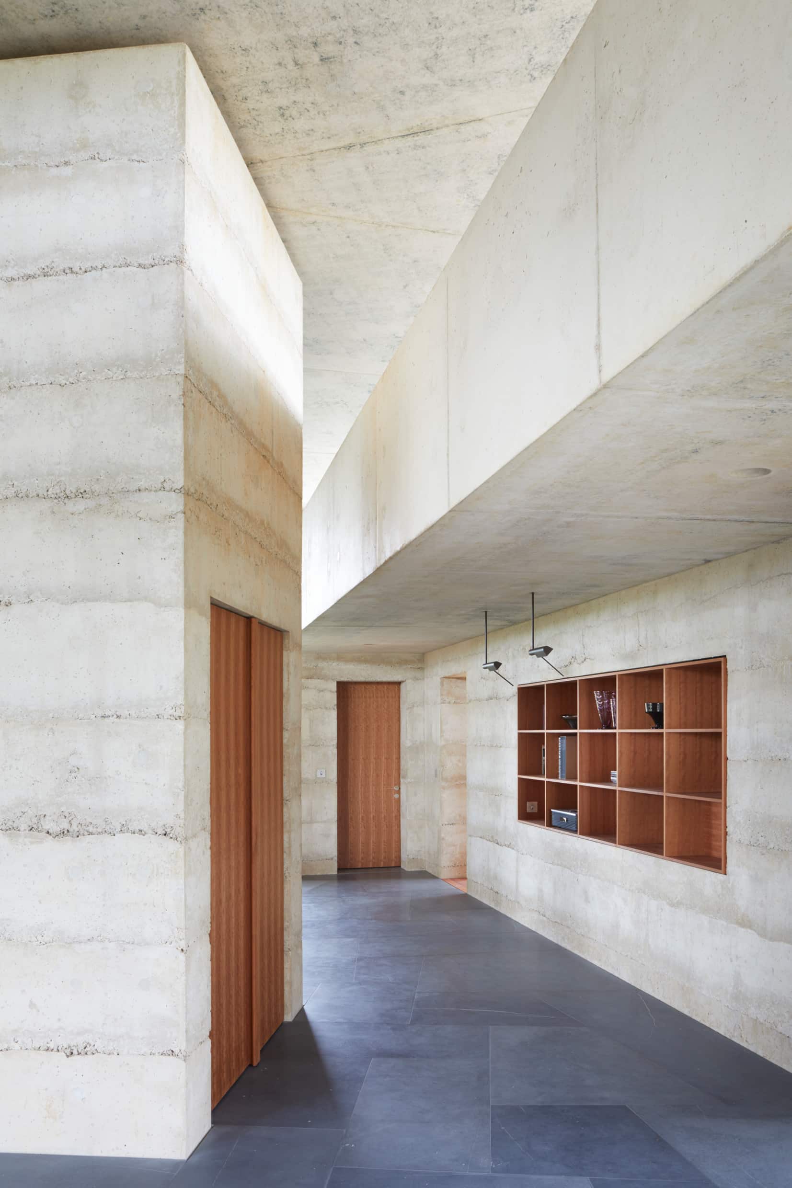
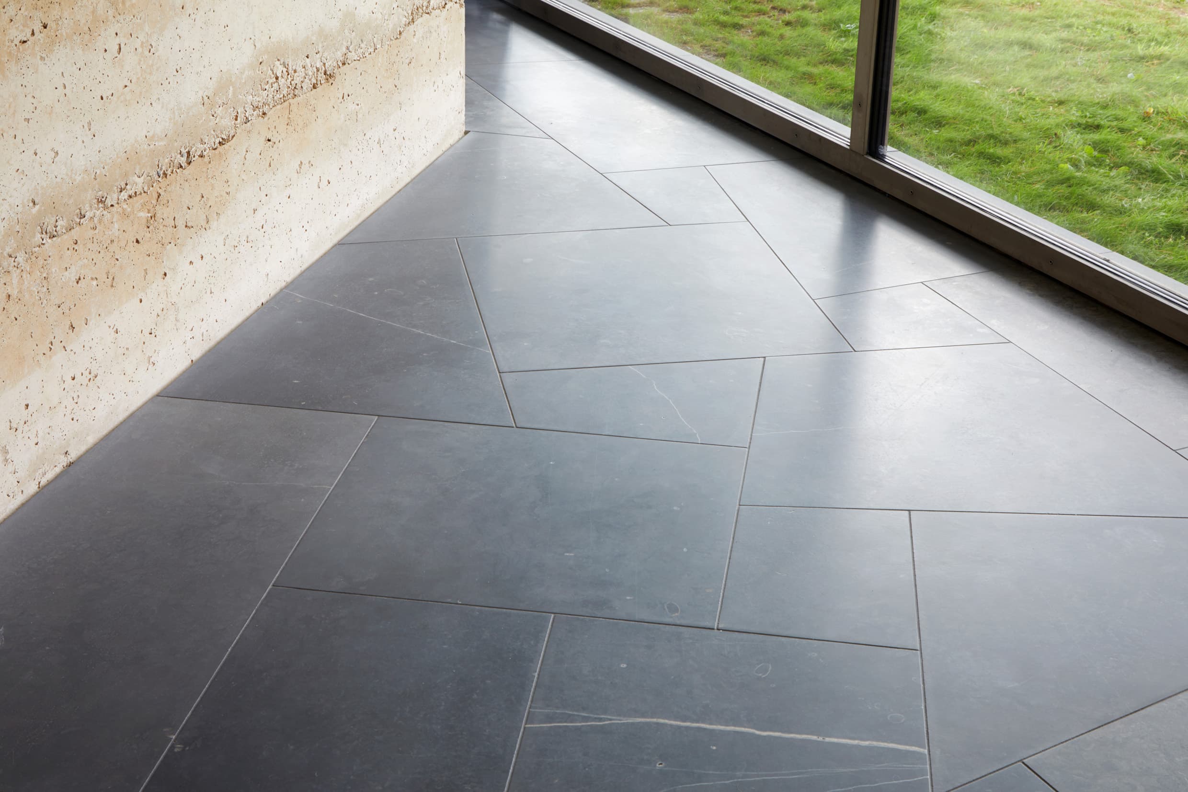
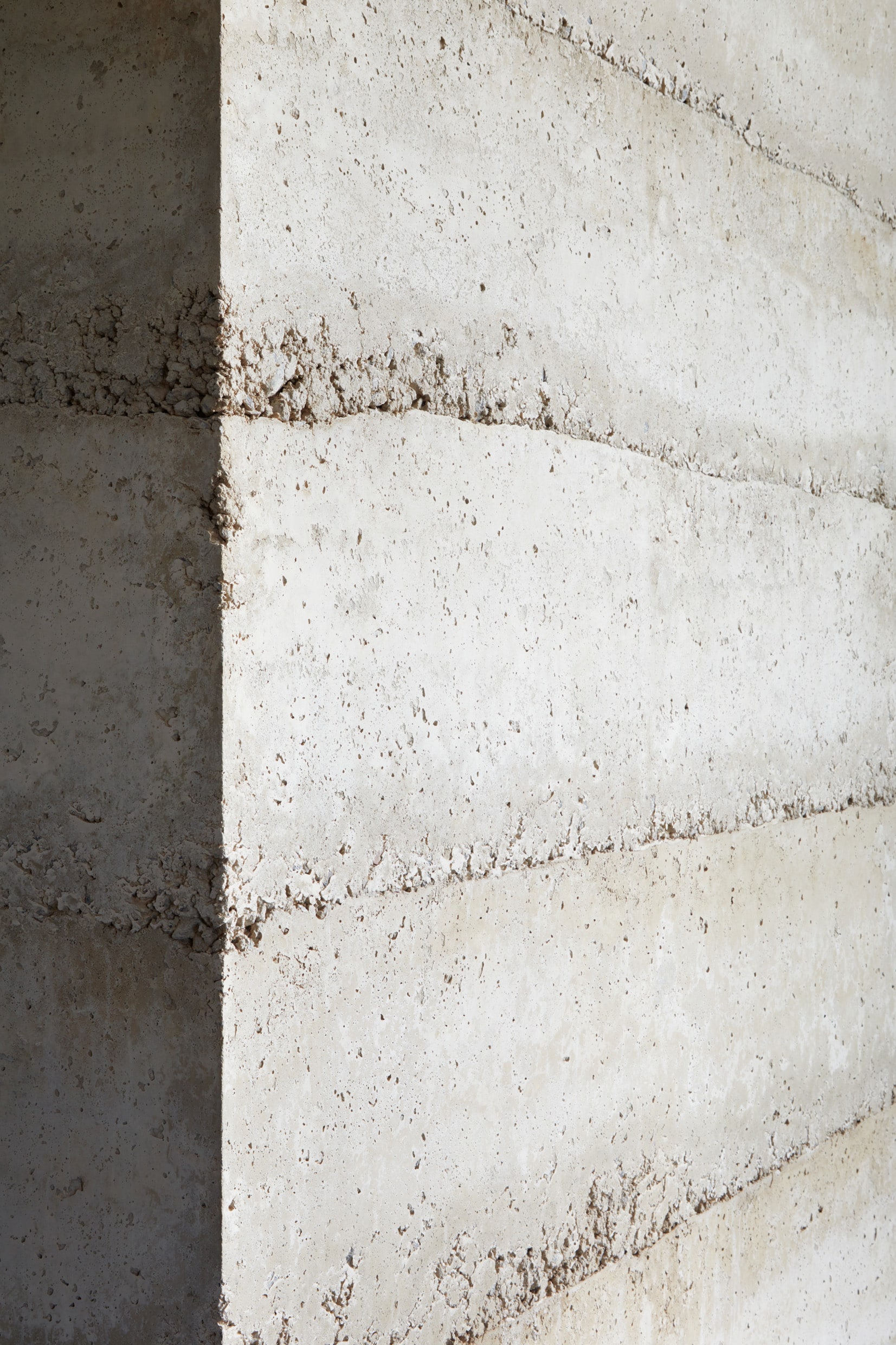
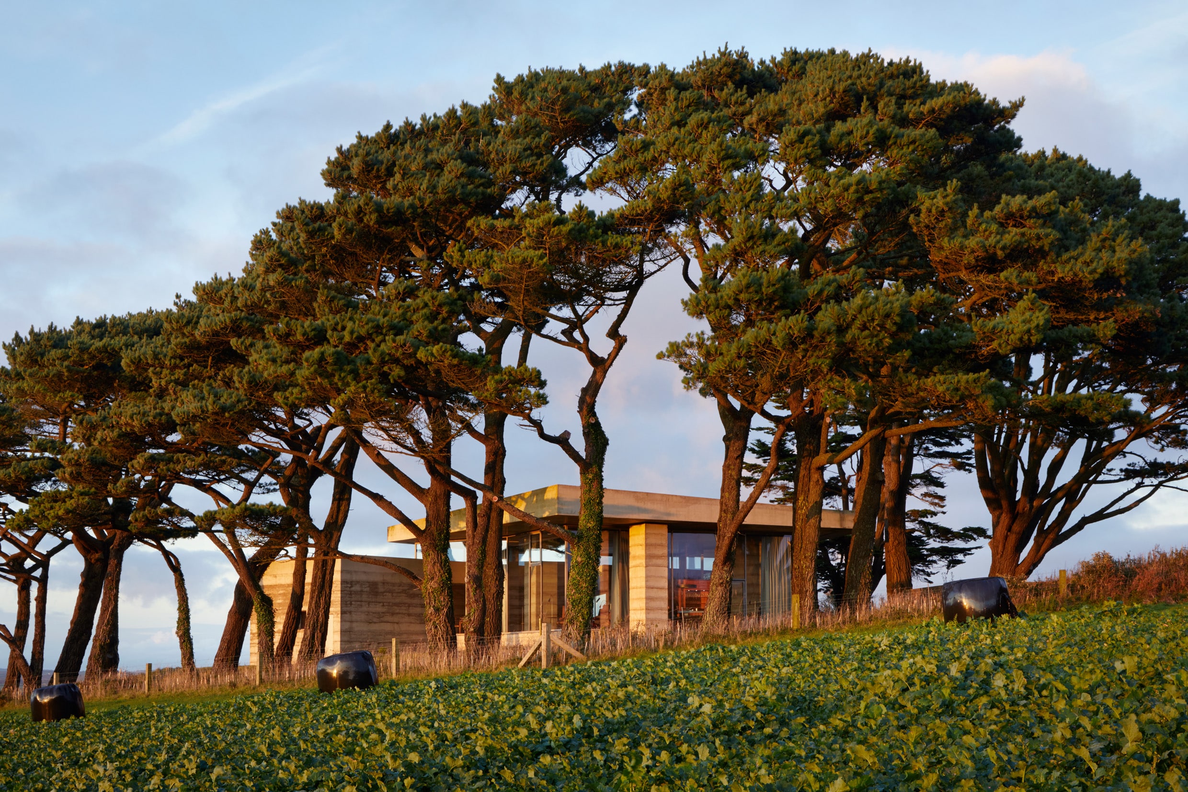
Details
| Region | UK – United Kingdom, Devon, Chivelstone |
| Name | Secular Retreat |
| Scenery | On a plateau with sweeping views of the wild South Devon countryside |
| Number of guests | Max. 10 |
| Completed | 2019 |
| Design | Peter Zumthor |
| Specials | The house was built for the Living Architecture organisation, which features modern holiday homes in the UK designed by acclaimed architects. |
| Awards | RIBA South West Award 2019 and RIBA National Award 2019 |
| Architecture | Modern |
| Accomodation | House |
| Criteria | 8+ (house/apartment), Garden, Hiking, Lake/river, Sea, EV-charging station |
| Same Partners | The Life House, The Long House, The Dune House, The Shingle House, The Balancing Barn |
| Same Architect | Zumthor Ferienhäuser |
Availability calendar
The calendar shows the current availability of the accommodation. On days with white background the accommodation is still available. On days with dark gray background the accommodation is not available.


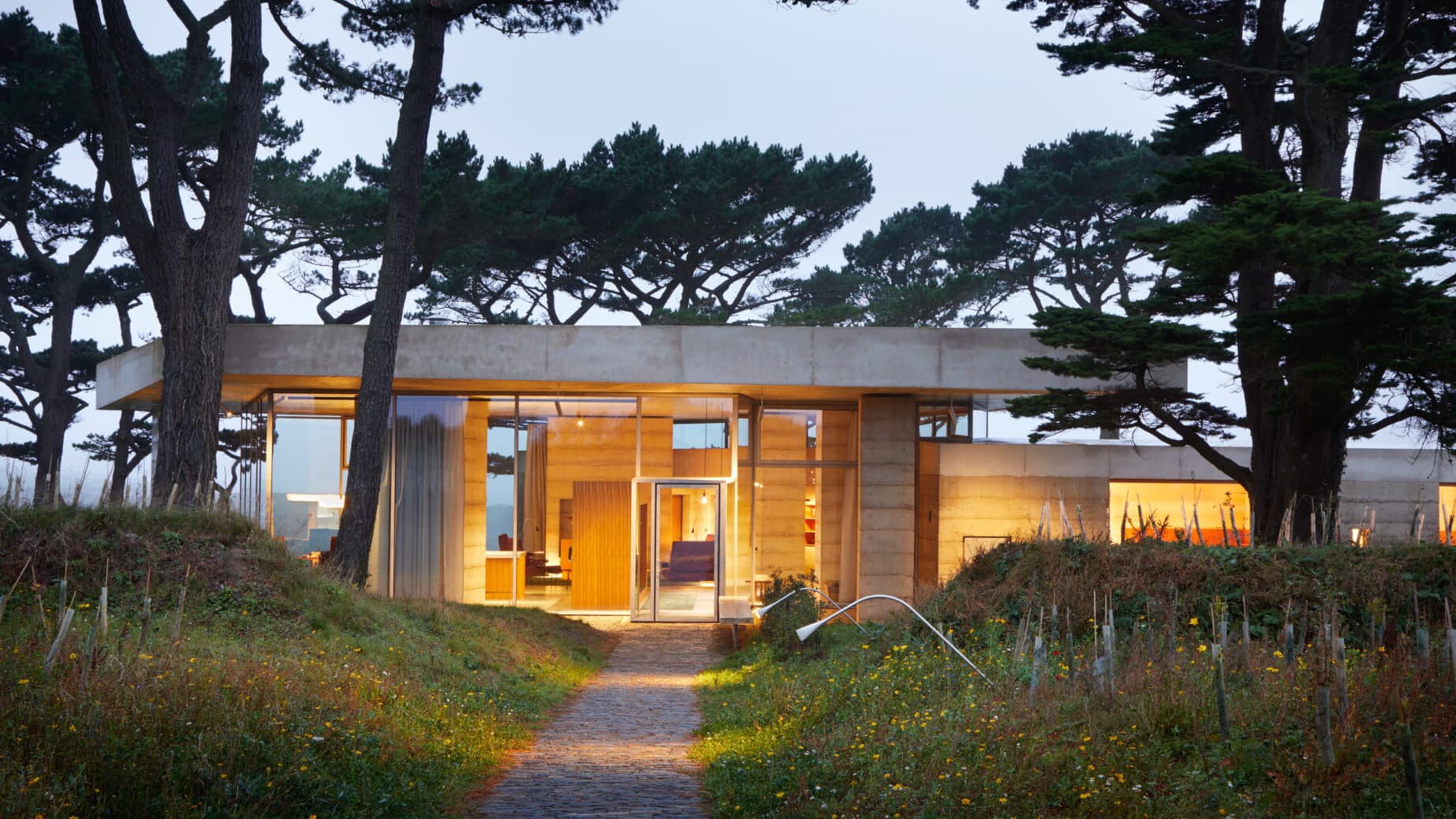
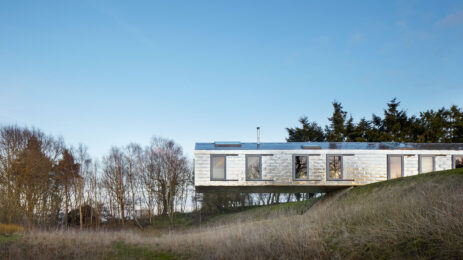
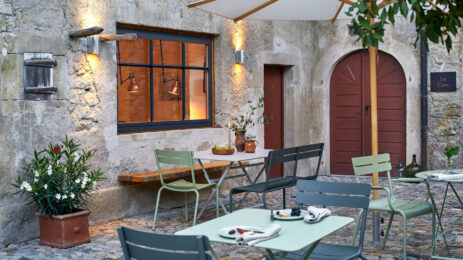



0 Comments