Experimentation and perseverance: Living Architecture
In this interview, Mark Robinson reveals why the British initiative Living Architecture is still setting standards after more than 15 years, what exactly it is and why it is more than just ‘an affair’.
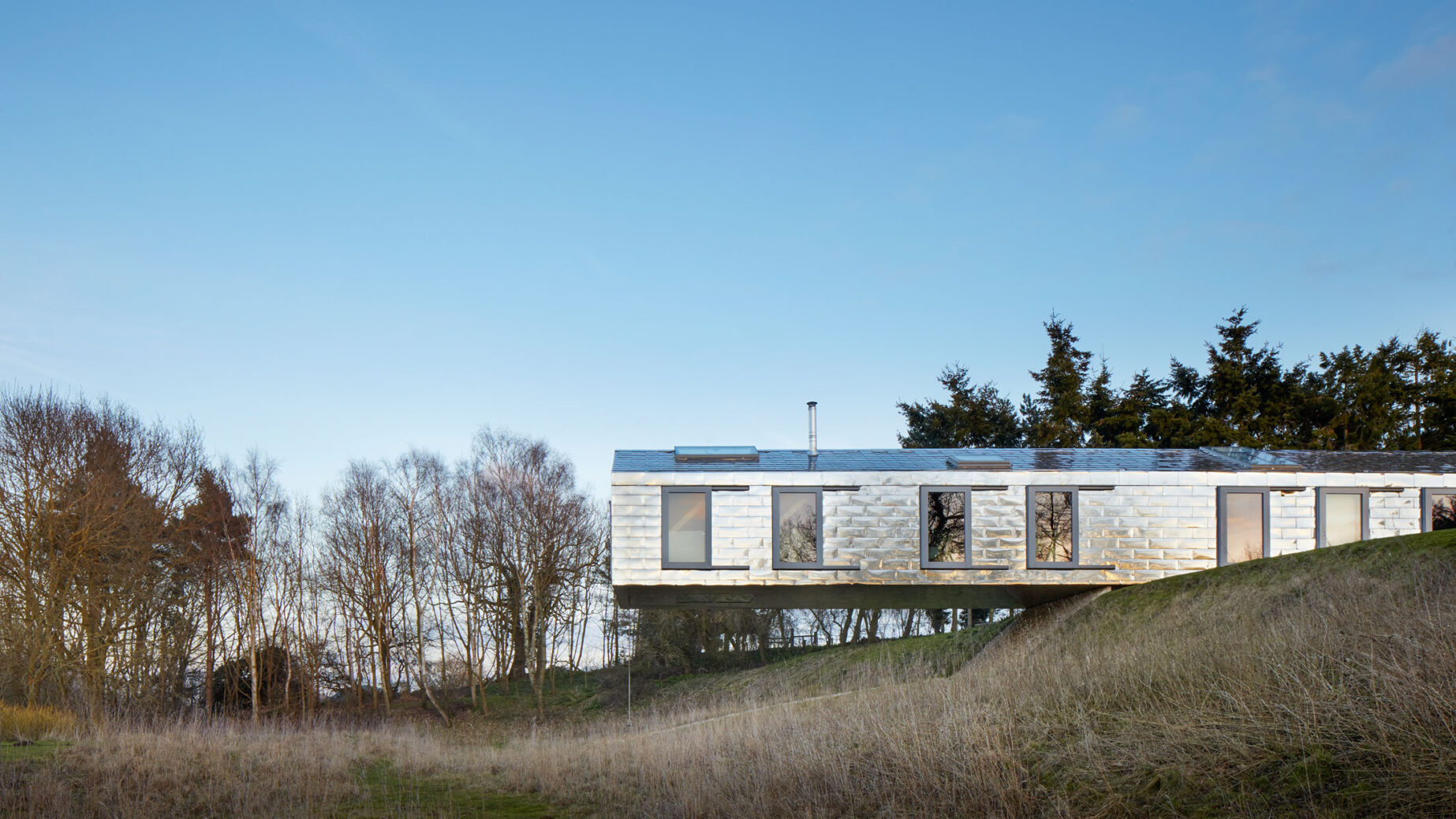
URLAUBSARCHITEKTUR (UA): With Living Architecture, you have been offering guests the opportunity of staying in award-winning architecture for almost two decades. How exactly did the idea for the project come about and what other goals did you and Alain de Botton set for yourselves when founding the enterprise?
Mark Robinson: Alain founded Living Architecture, following on from his book The Architecture of Happiness (2006) – the premise of the book was to explore how buildings make us feel, and whether good design can influence this – he thought, that by founding LA, he might put his theories into practice. The logical approach would be to create a series of domestic dwellings which could be made available for people to ‘live in’ for a short time, and in a contemporary designed space. Having grown up in Switzerland before moving to the UK – he found the UK obsession with ‘mock’ traditional domestic architecture a challenge.
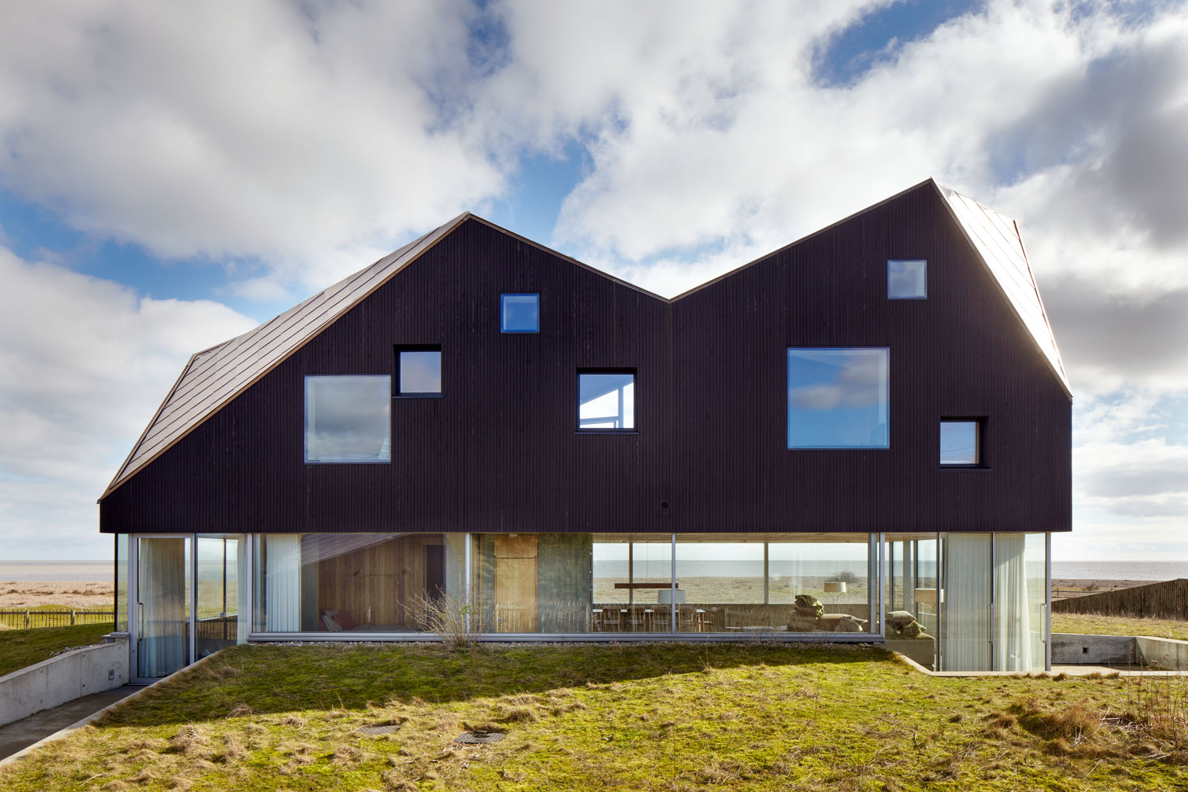
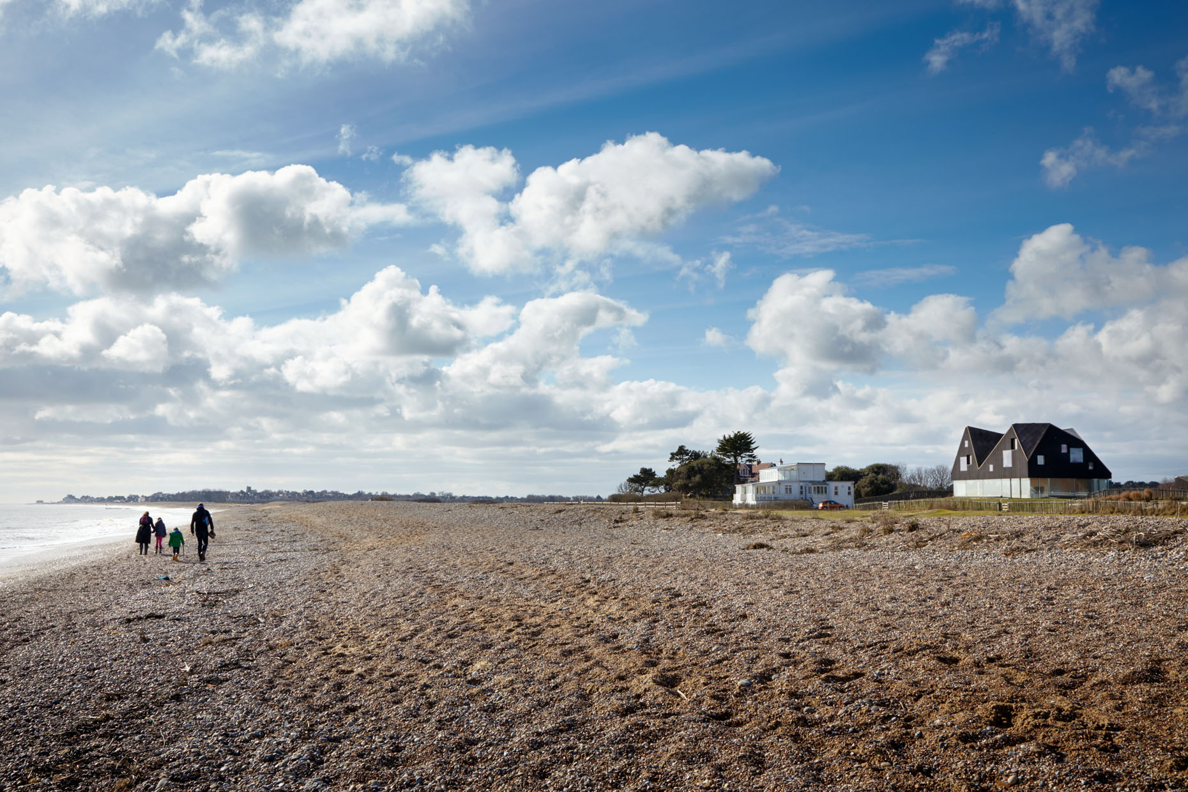
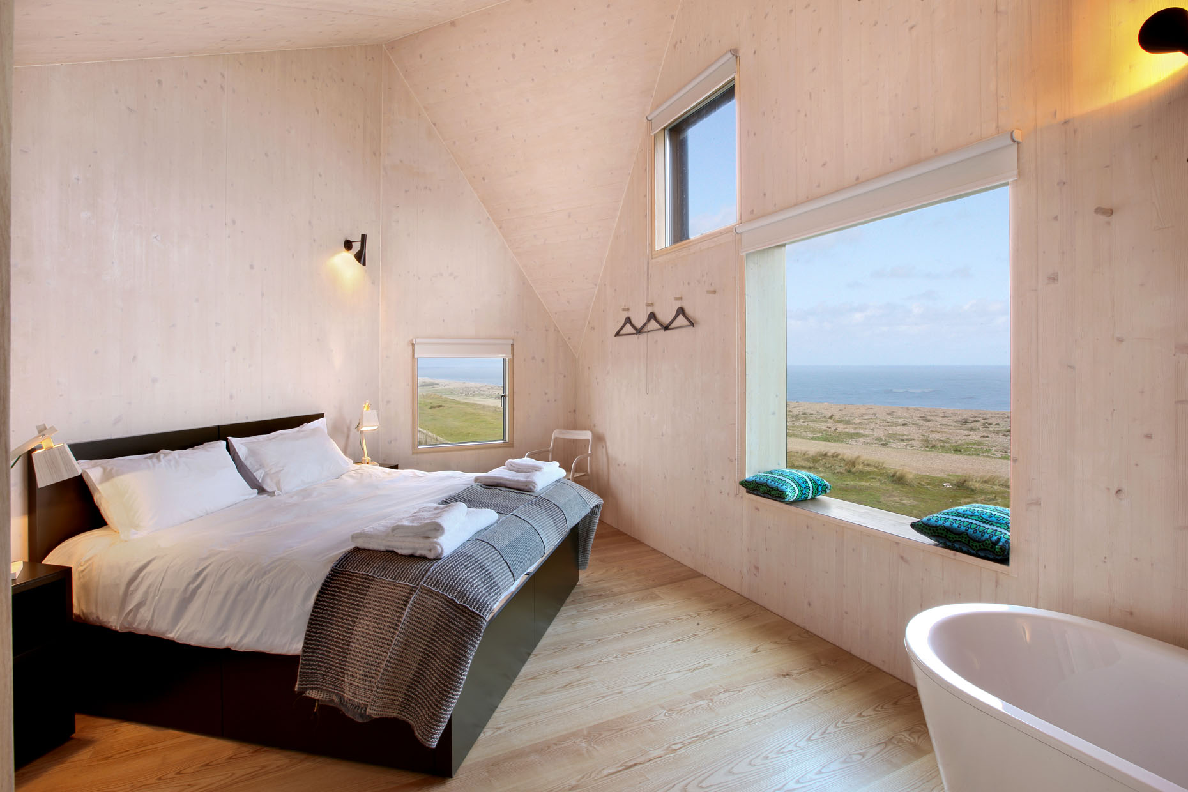
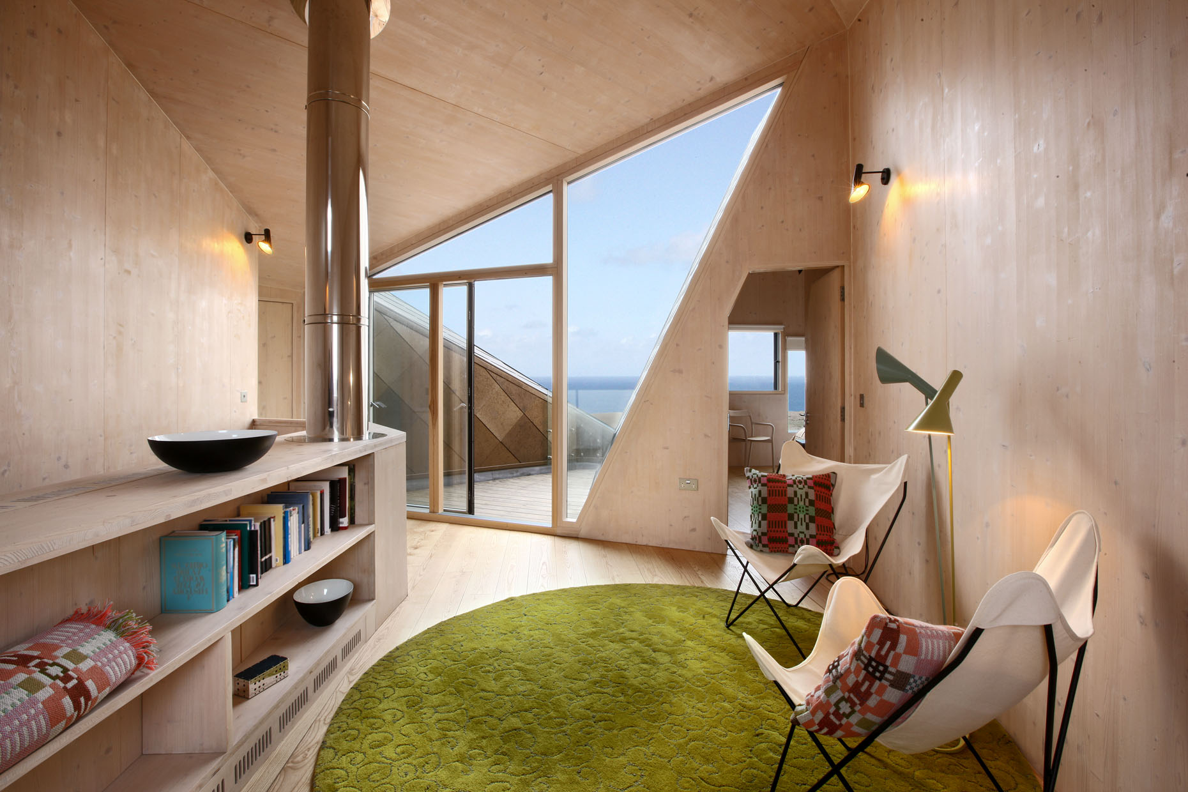
Alain invited me to be head of Living Architecture and take the vision forward. Between us we drew up a list of architects whose work we admired and thought would be interested in creating a new ‘holiday’ home in the countryside. I had previously worked with a number of renowned architects on the Serpentine Gallery Pavilion projects between 2000-2007.
The brief to the architects was pretty much to do as they wish, but within the confines of the UK planning conditions, context of the site and budget – the latter being mostly ignored!
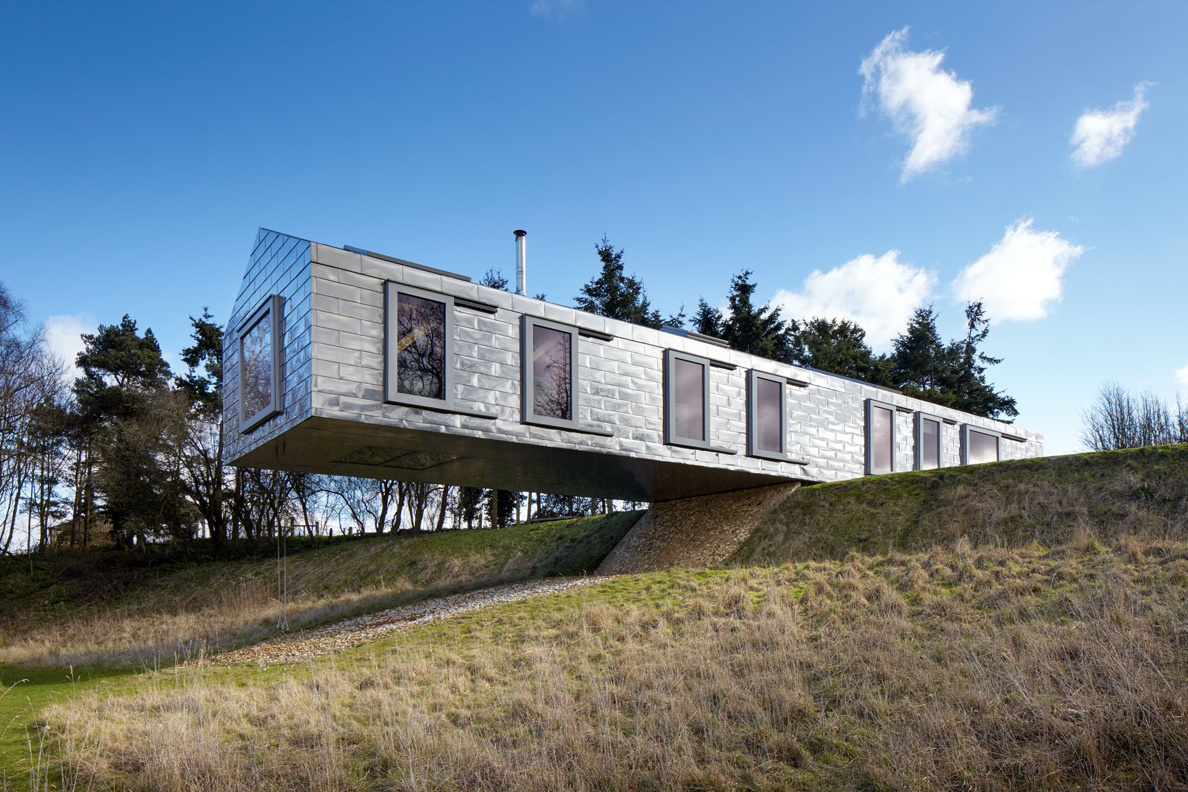
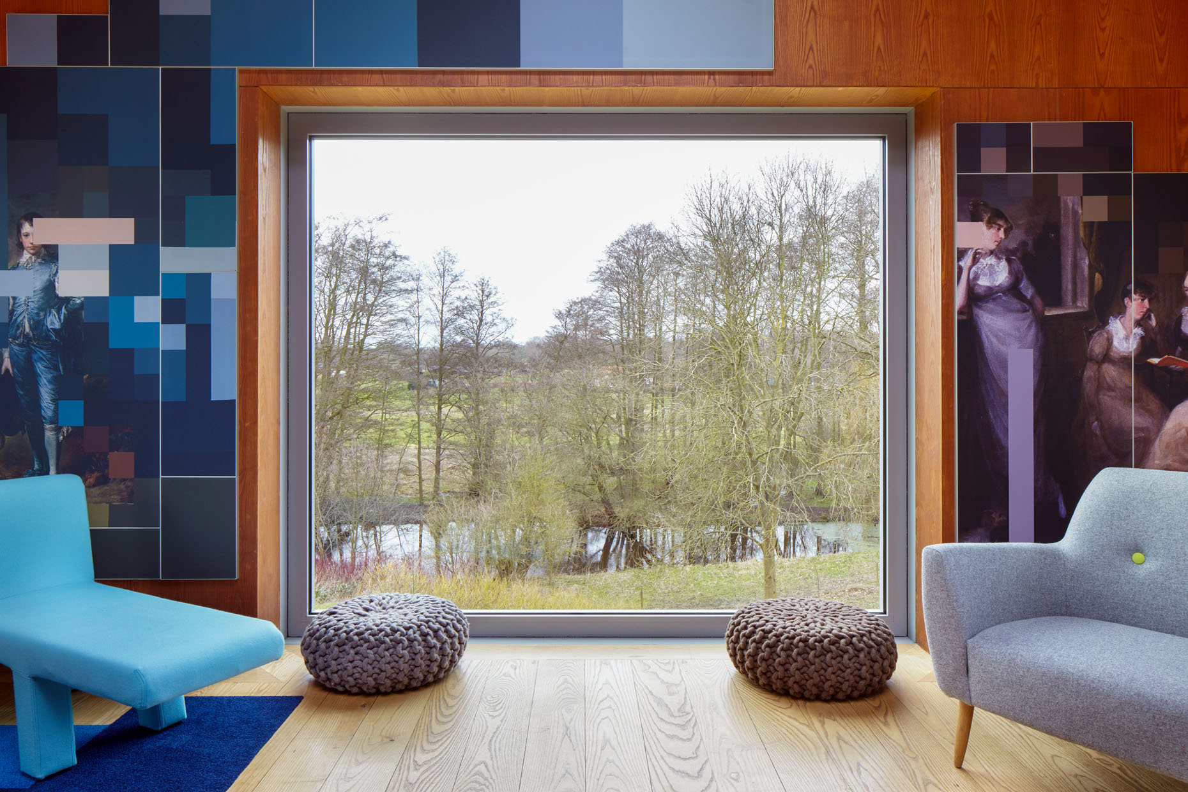
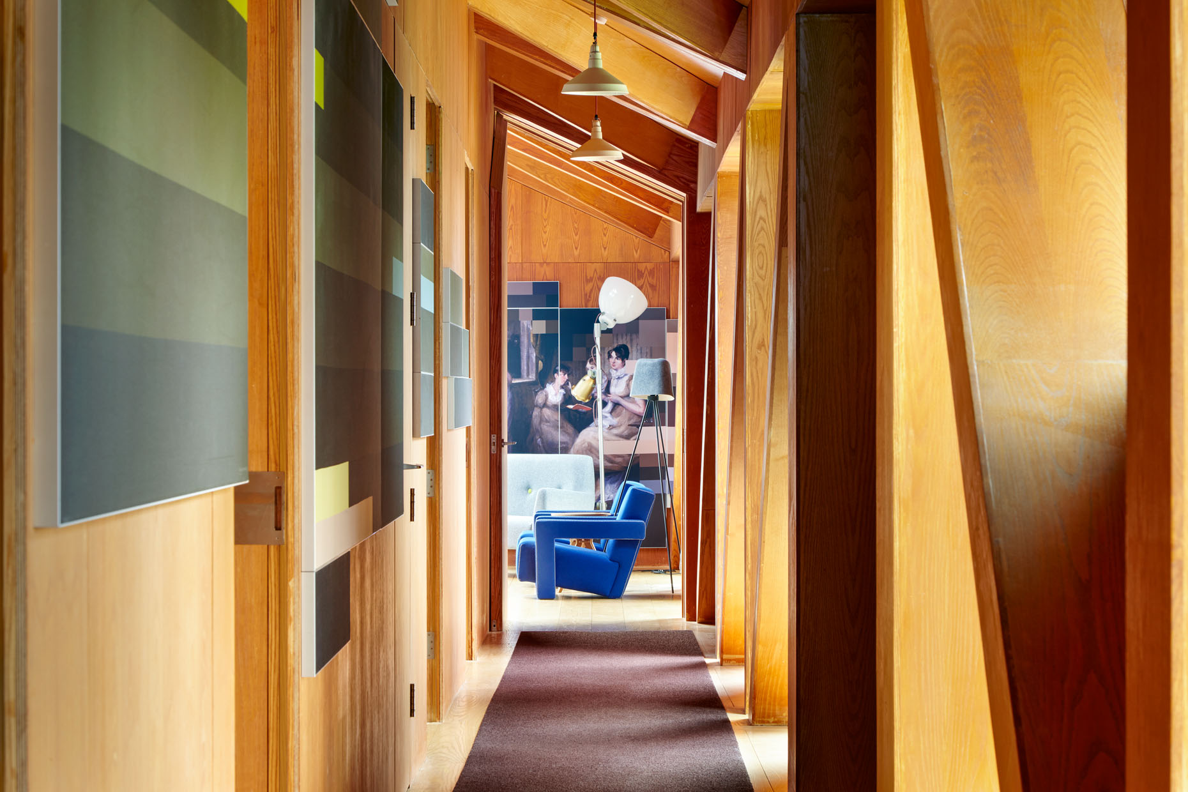
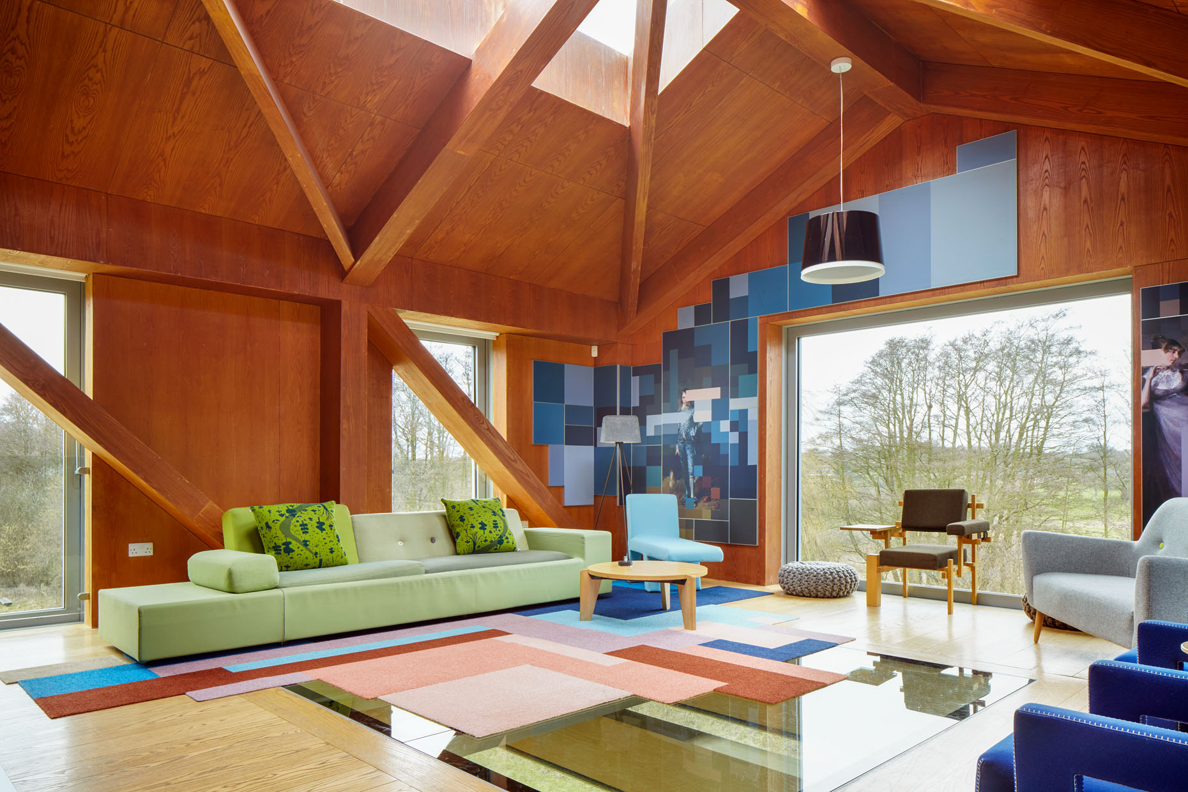
We had already purchased three sites in Suffolk and Kent and invited a number of architects to consider designs for these sites – MVRDV were very much a practice we wished to work with. They subsequently produced a number of concepts for consideration, The Balancing Barn being the one finally settled upon. The house was launched in 2010, along with The Dune House and The Shingle House .
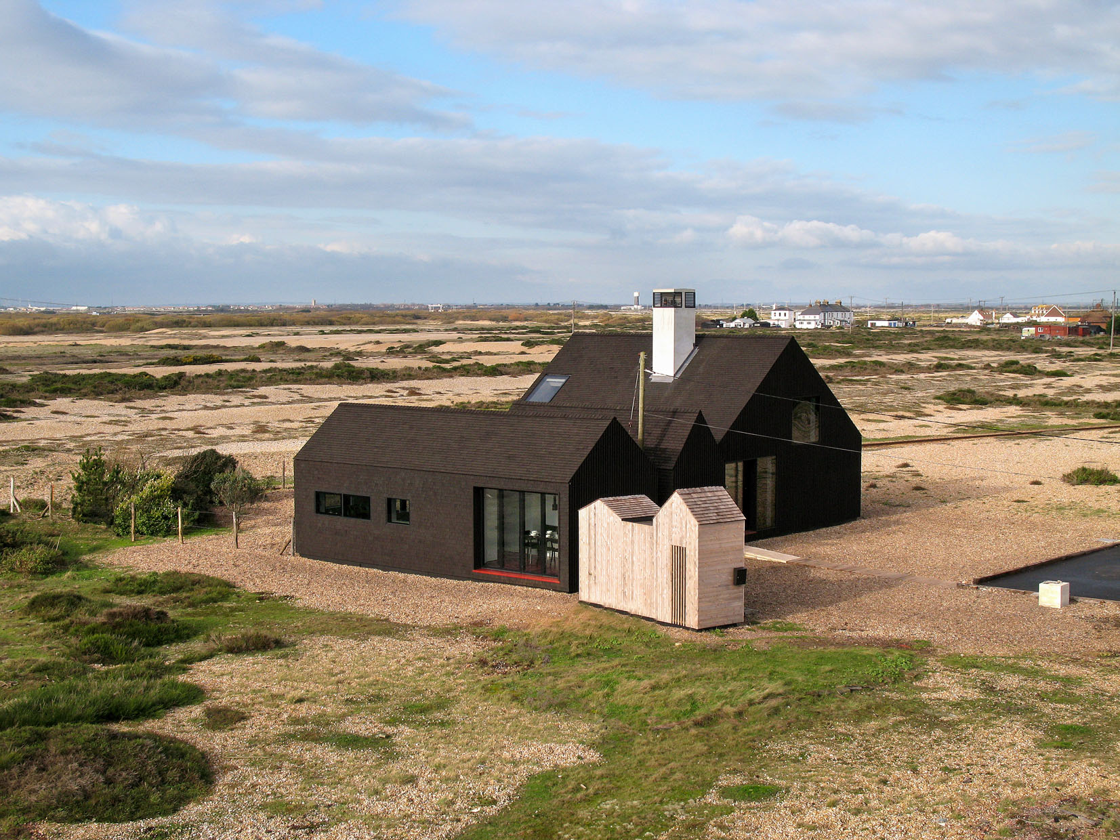
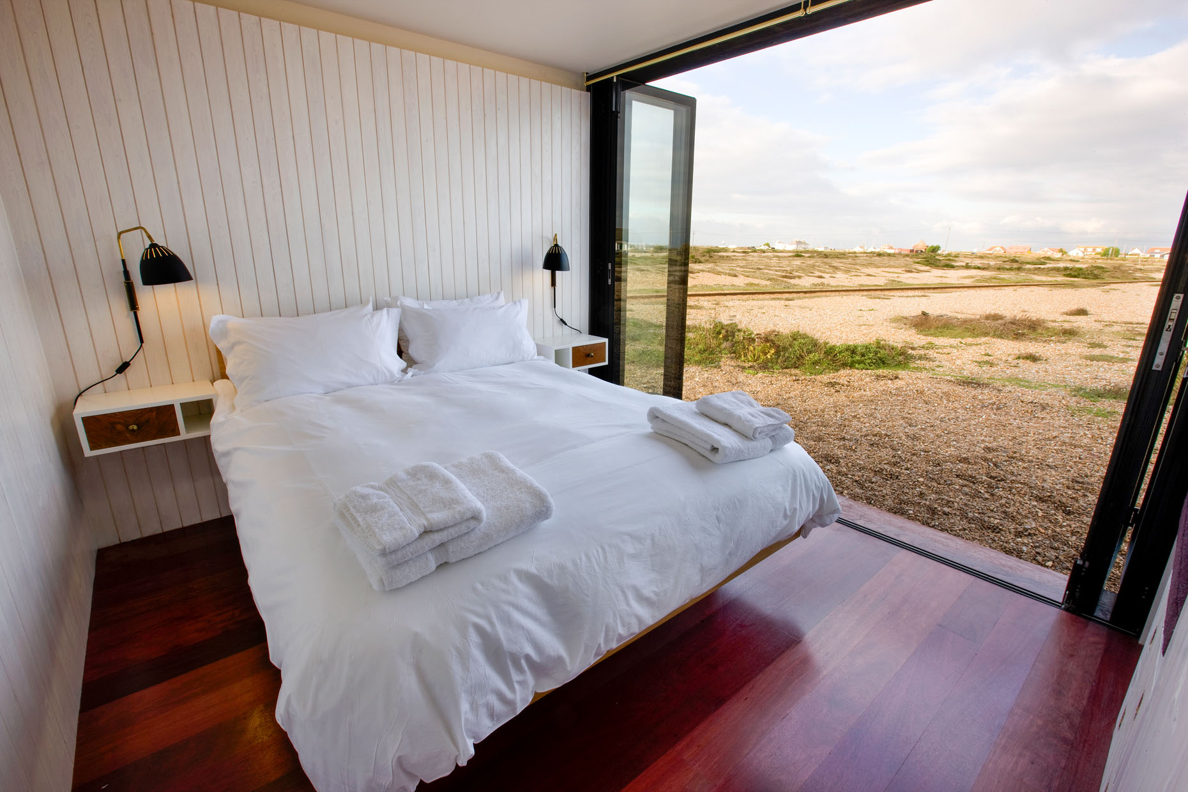
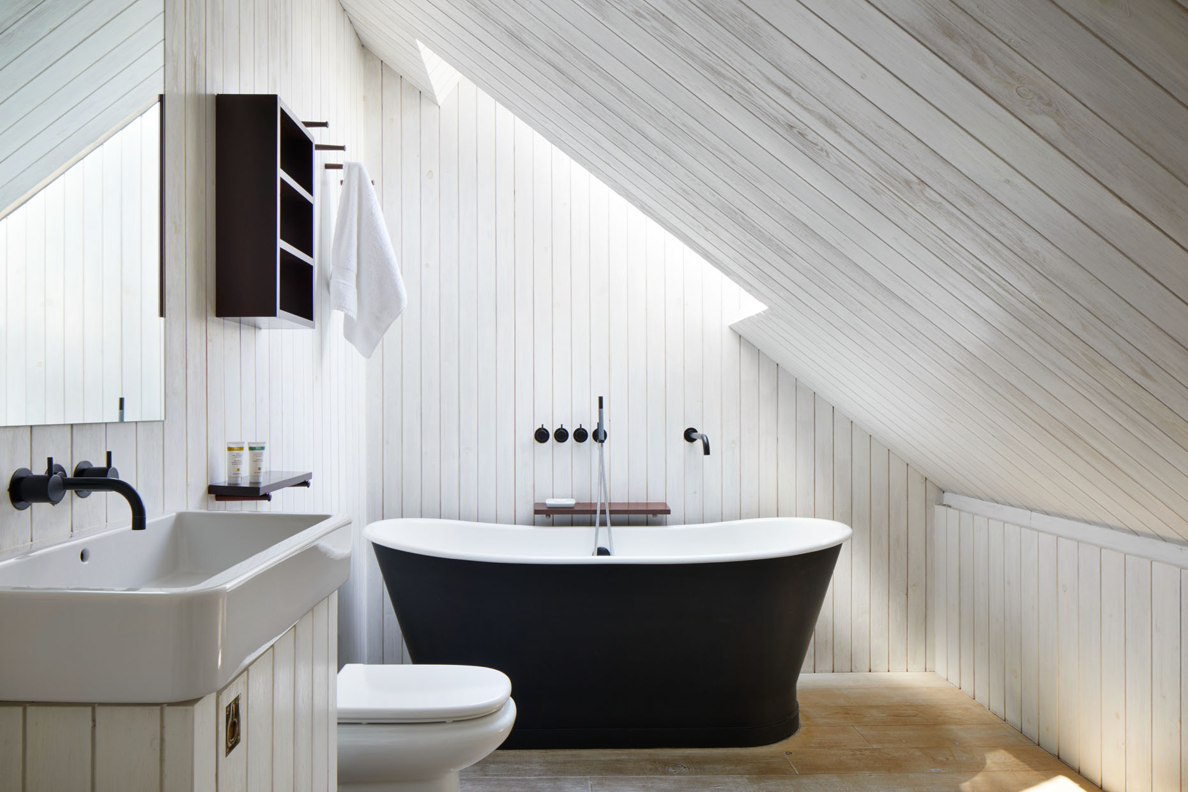
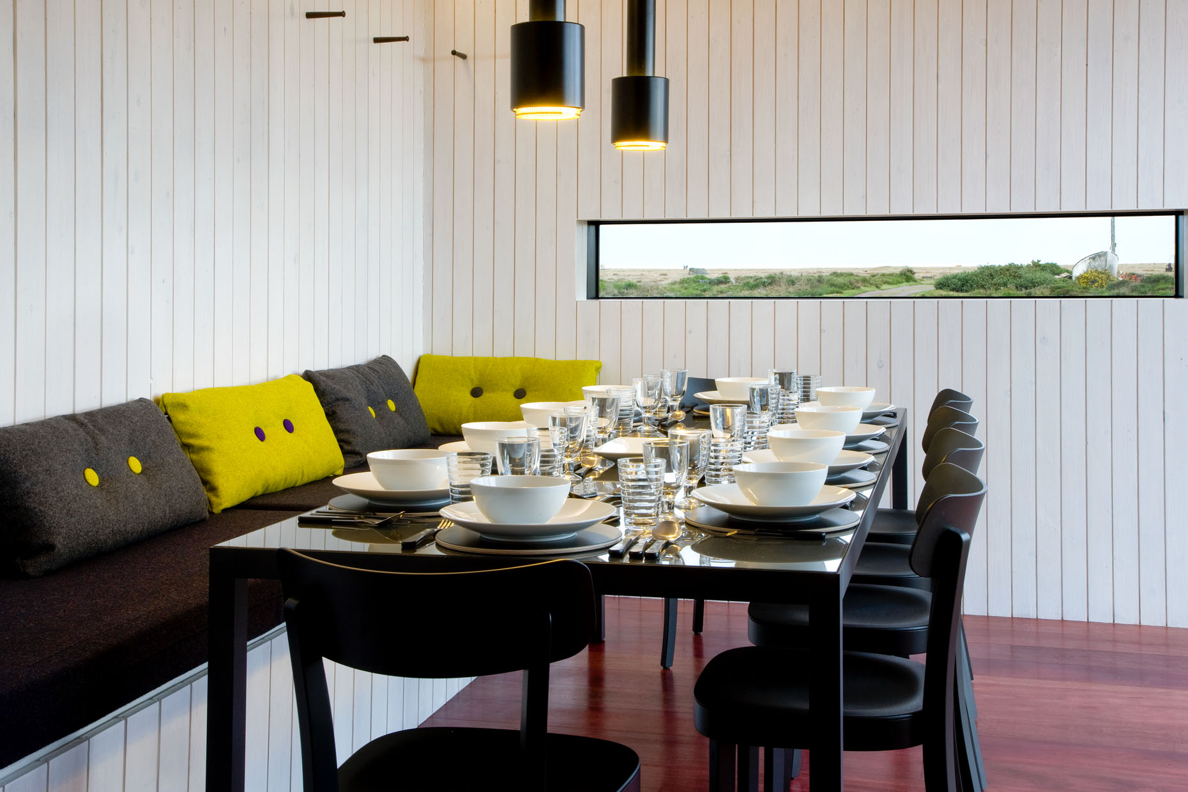
UA: Have the original ideas been successful, what were the learning processes and what insights have been gained over the years?
Mark Robinson: The original idea was very successful. At the time there was little opportunity for people to experience this type of domestic scaled architecture at first-hand unless they could afford to commission one themselves. The houses were very popular and won a number of architectural awards along the way.
We learnt there was a demand for this type of holiday experience. Most holiday rentals prior to the launch of the Living Architecture portfolio tended to be in old/traditional country cottages, with poor heating/insulation and services. We wanted to ‘convert’ people to the idea of living in a contemporary designed space was something to embrace and dispel the myth that a beautifully designed minimal space was somehow less ‘homely’ than the ‘country cottage’ aesthetic.
UA: What was the feedback from guests, and what impact do you believe the houses have had in the public perception?
Mark Robinson: Feedback on the whole was very positive, we were mostly preaching to the converted, in that our clientele tended to come from the design sector (in the early years). The only criticism tended to come from other architects, who I might suggest were a little envious in not having been selected to design one of our houses.
We know from our feedback forms, that we often have an effect beyond the design sector, particularly after 15 years of operation. We have added to the upsurge in demand for more open living and contemporary spaces in the home, many have commented as to how they have been influenced by their stay and have taken home a design idea or use of material.
UA: How exactly does the planning and implementation of a new house project take place?
Mark Robinson: As mentioned, we started with a list of the firms of architects whose work we admired, and a number of sites already purchased. As we progressed in confidence, we added more sites and designs, and also broadened our remit to include artists.
Our brief to the architects was for them to design or specify everything, even down to the cutlery. MVRDV’s general approach to design is to provide a concept and then bring in partners, in this case local architect (Mole Architects) and interior designer (Jurgen Bey). This tended to be the model when commissioning non-UK based architects, as they needed local input regarding the planning and building regulation processes. It also meant there could be a local presence on site during construction.
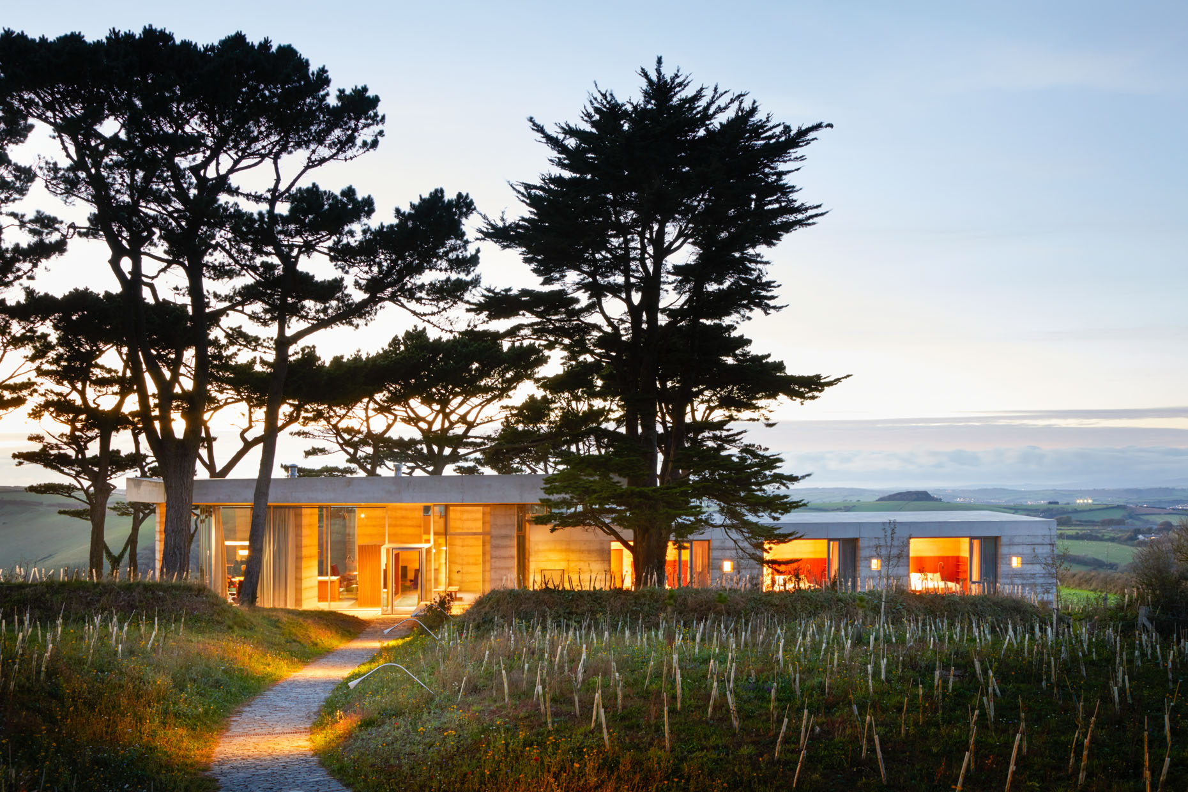
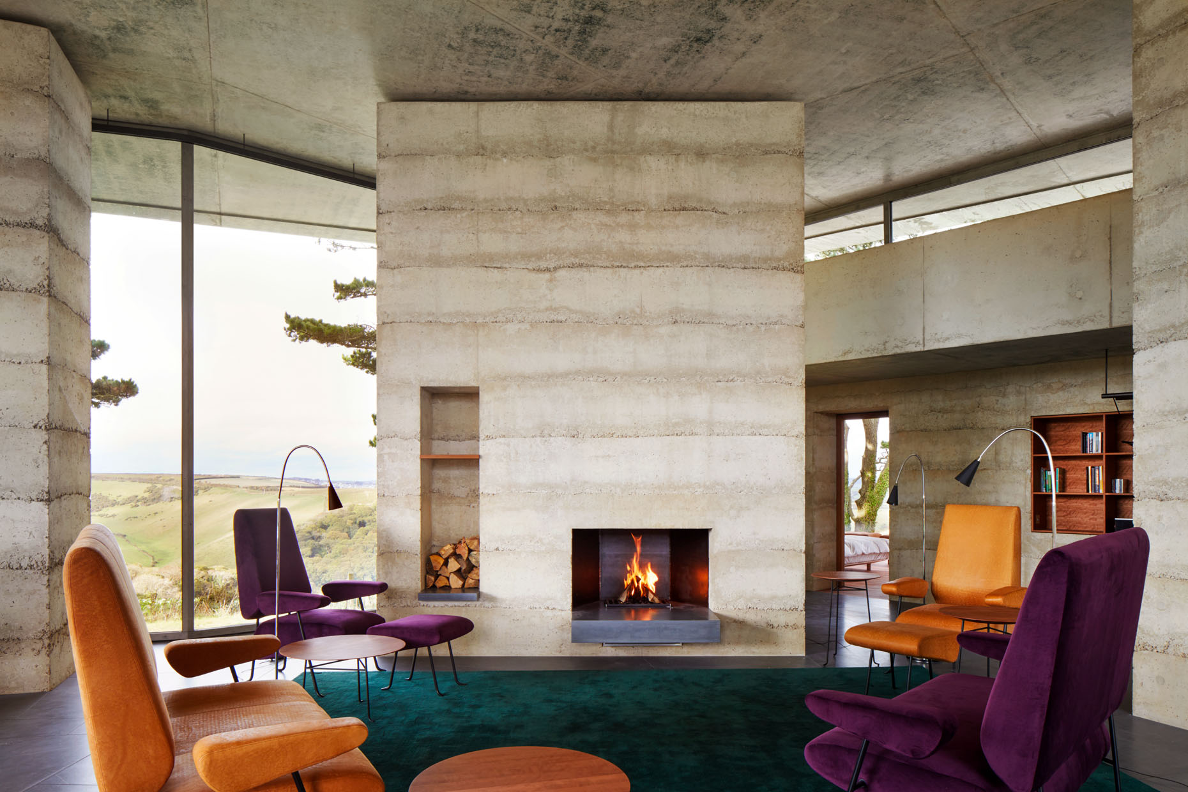
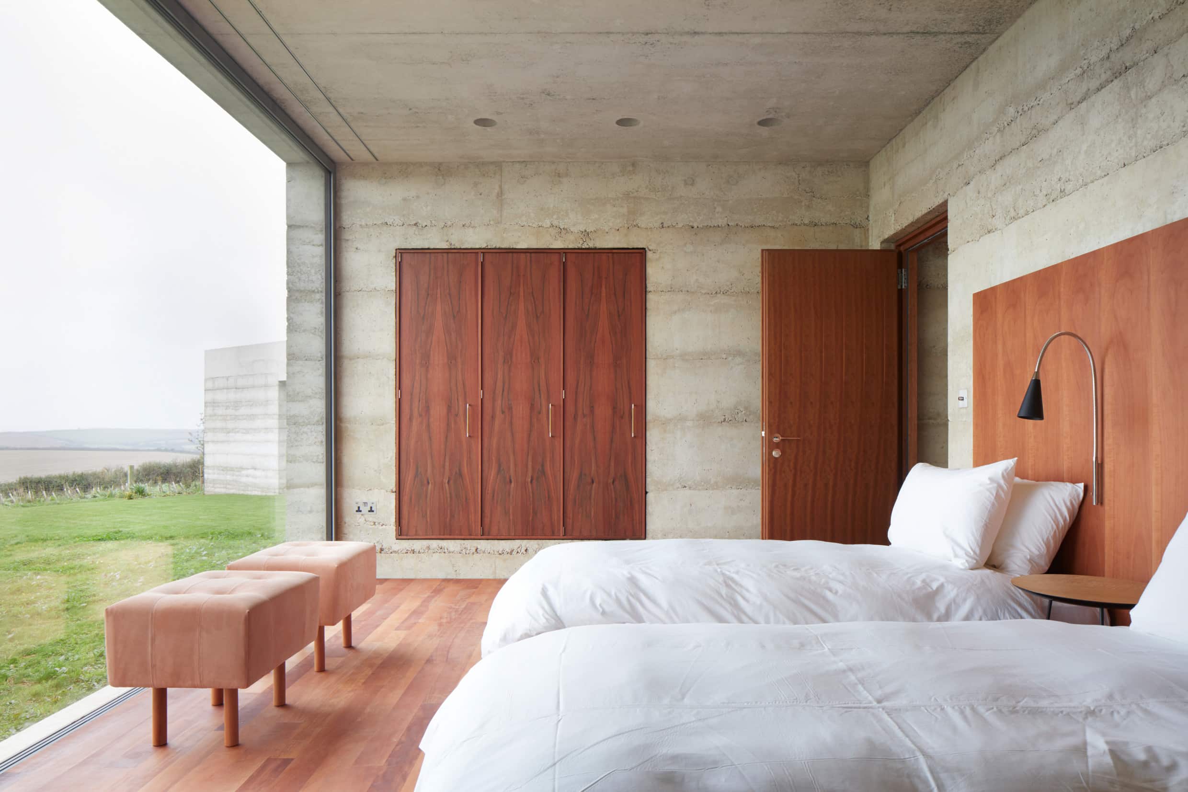
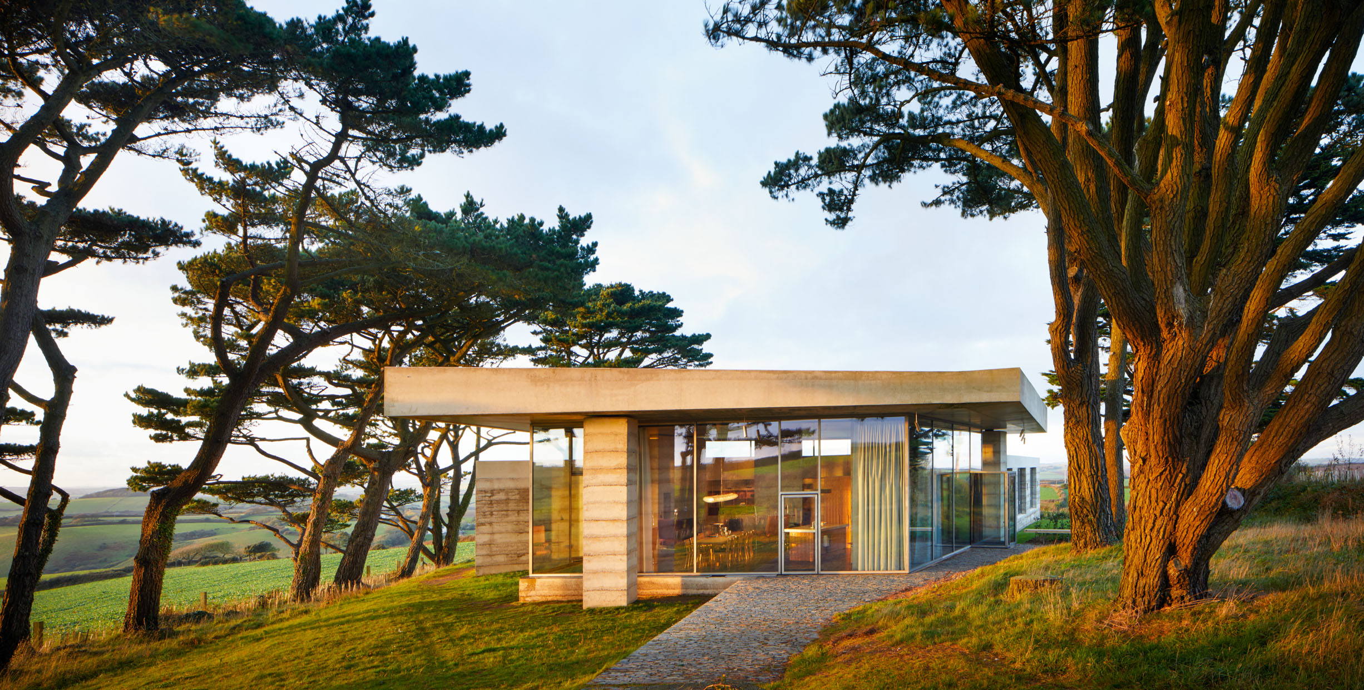
The planning, delivery and management of the whole process was managed by myself – I assembled the design team and consultants, often using the same members for each of the projects. We appointed the main contractor, and in some cases we acted as main contractor, during most of the construction.
UA: Alain de Botton once put it so beautifully and provocatively, that holiday houses are to architecture what affairs are to marriages: they can afford the luxury of being impractical, romantic and absurdly indulgent. Do you and – presumably – the majority of your guests agree?
Mark Robinson: When we considered the design of each house, we did have the luxury of creating spaces which might not be wholly practical in a domestic home and had the freedom to exaggerate certain elements for affect and wonderment – I have always said, how much I enjoy staying in The Balancing Barn with the glass floor, huge cantilever, swing etc. but you might not want to live in it full time. I guess some of the projects are on the edge of being an architectural folly, which ultimately allows for ‘play’ and the exploration of what ‘architecture’ might be – could not be more true than in our A House for Essex, where it could be said we went ‘all the way’.
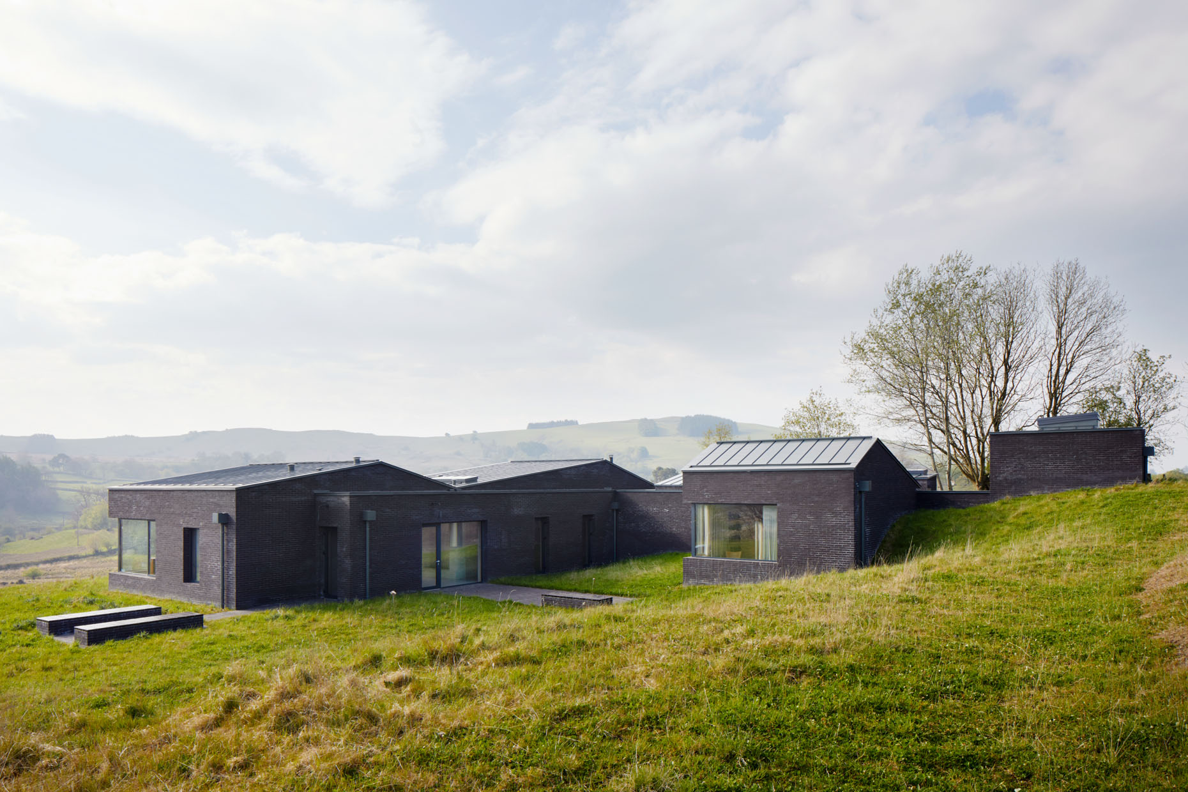
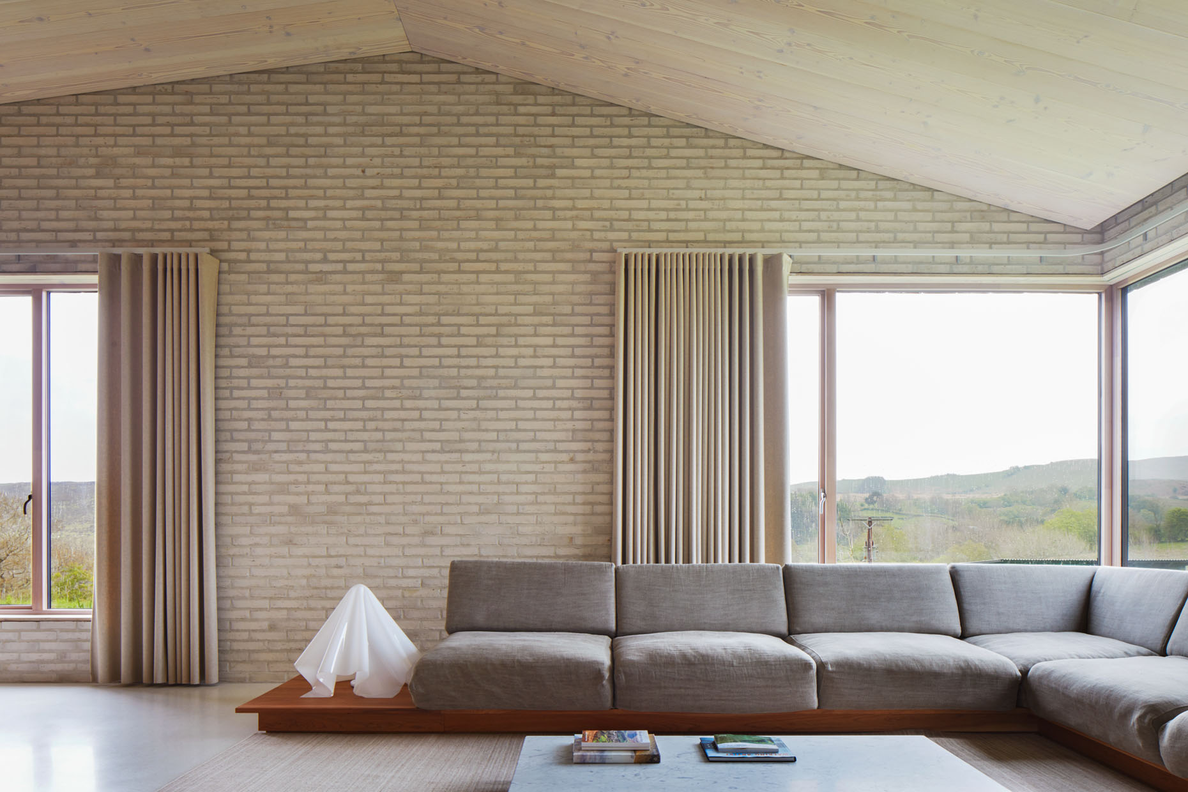
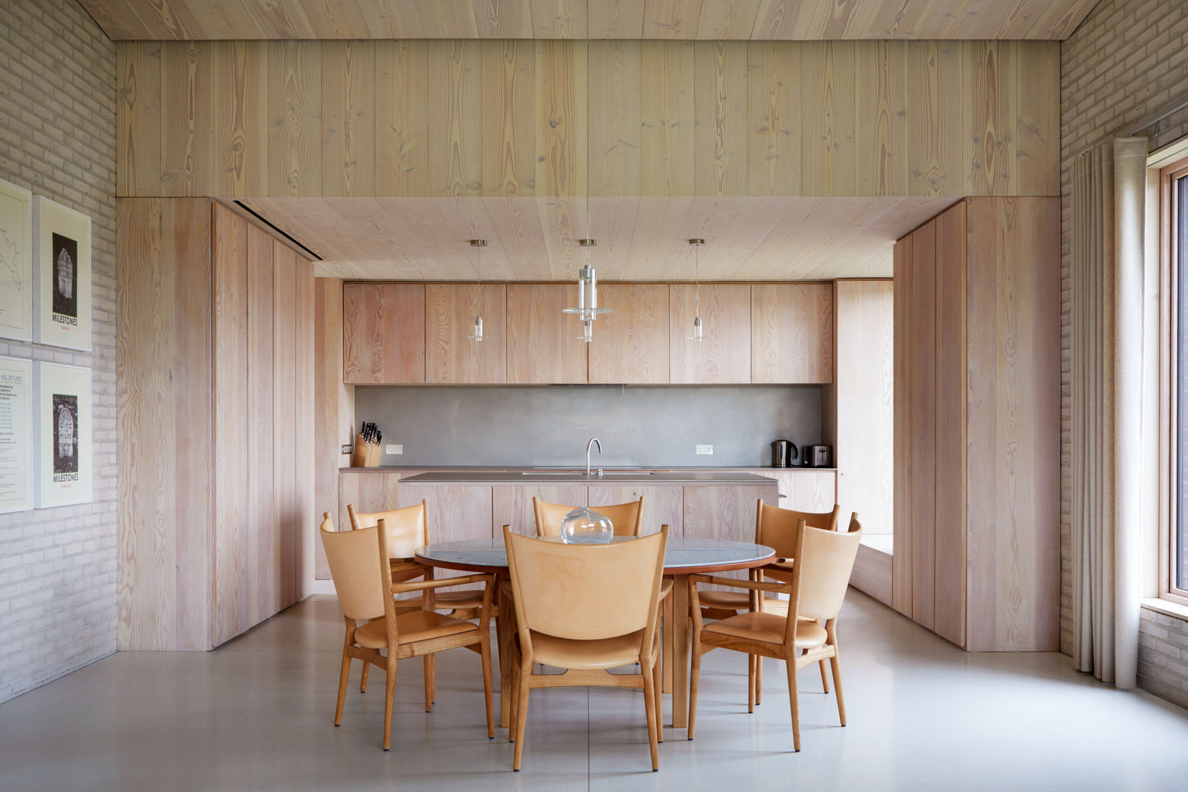
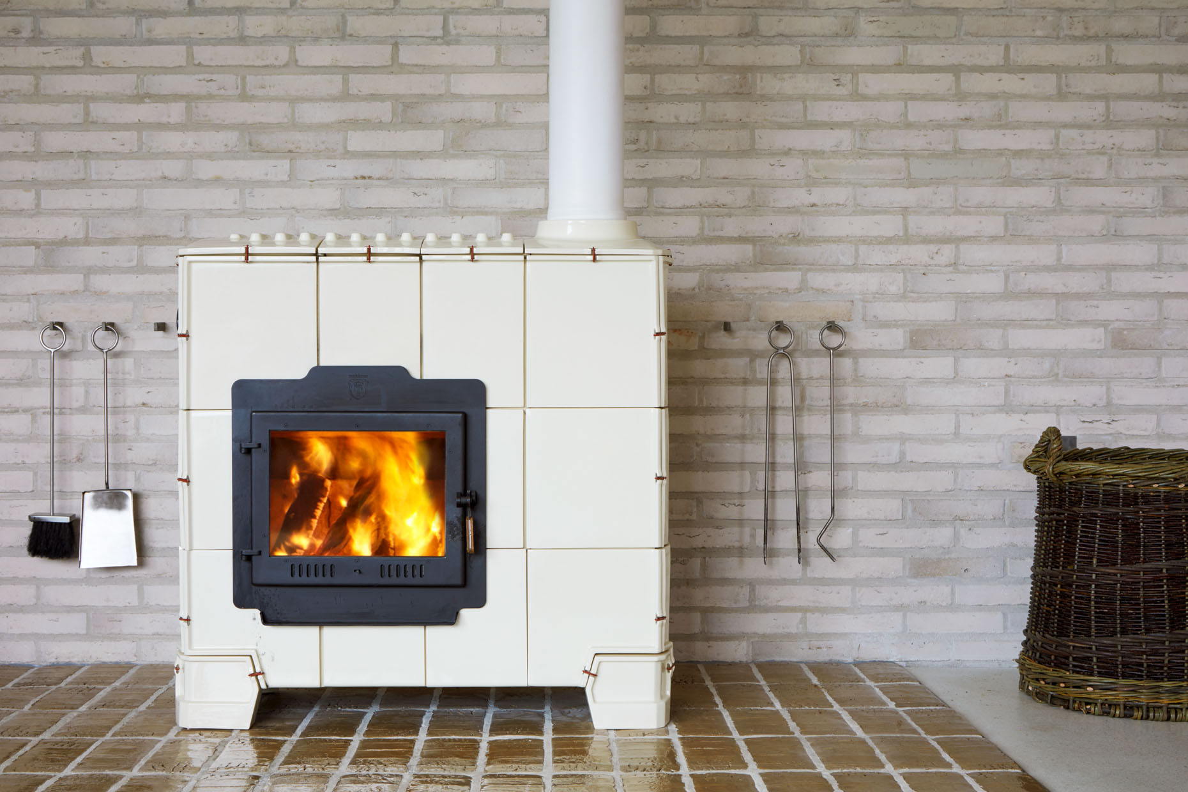
UA: Are the houses actually used as traditional vacation accommodations, or do the booking requests sometimes turn into quasi-religious pilgrimages?
Mark Robinson: Understandably, when each of the houses was first launched, we tended to have the disciples of each architect book the house and make the pilgrimage to our door. Both The Life house (John Pawson) and Secular Retreat (Peter Zumthor) tend to attract more customers, particularly from overseas, due to their reputation and work outside of the UK. At the same time, we have many repeat customers to the houses, and some who have made the pilgrimage to all our houses over the years.
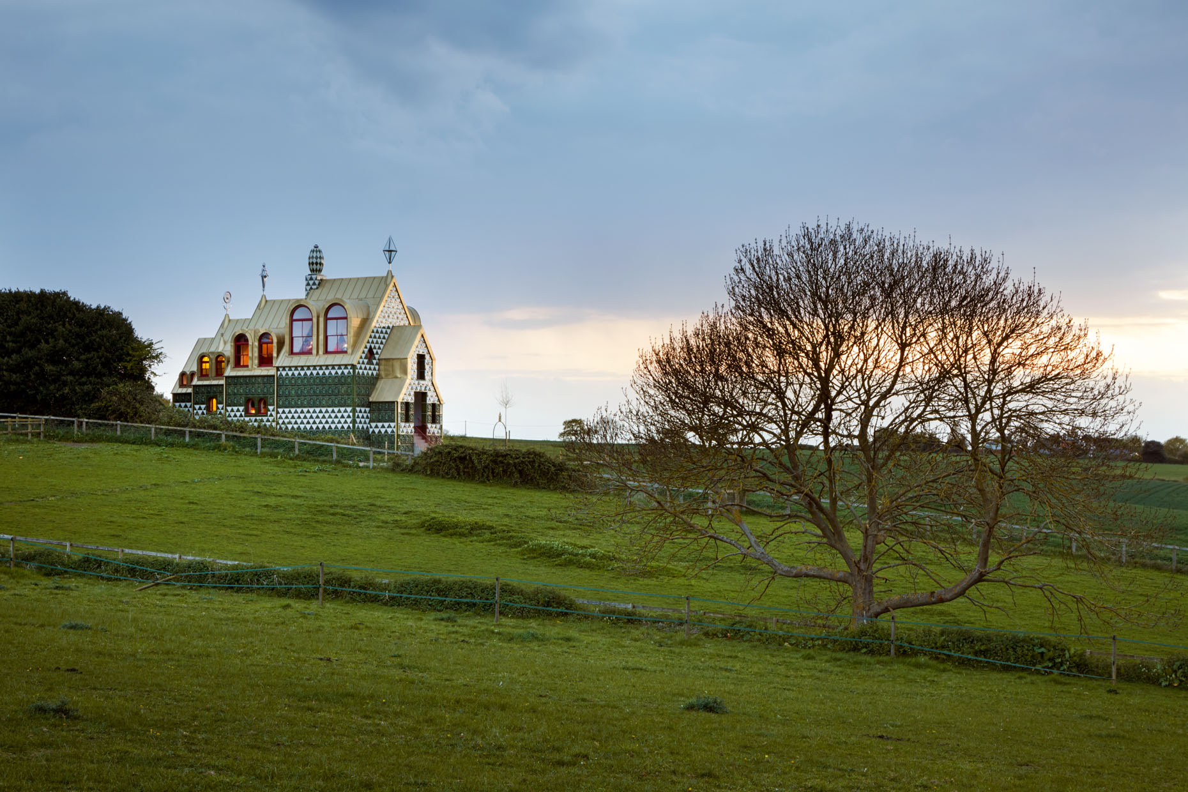
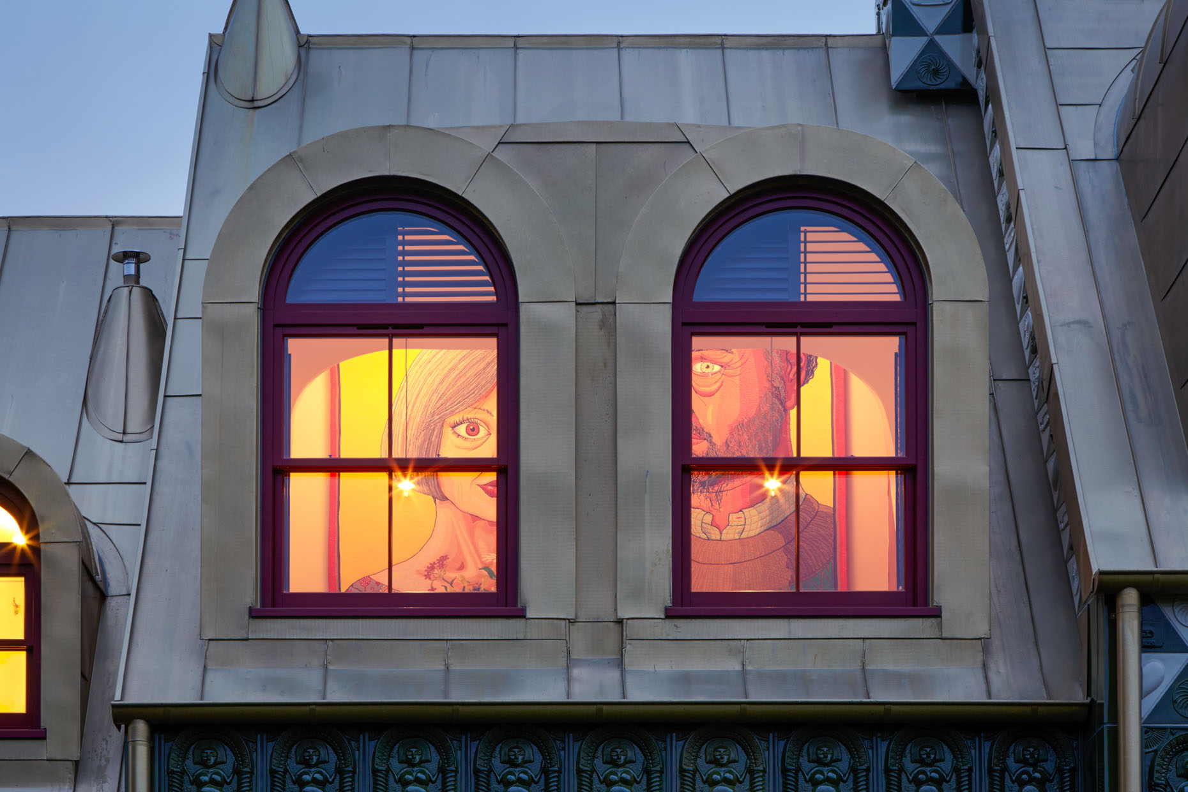
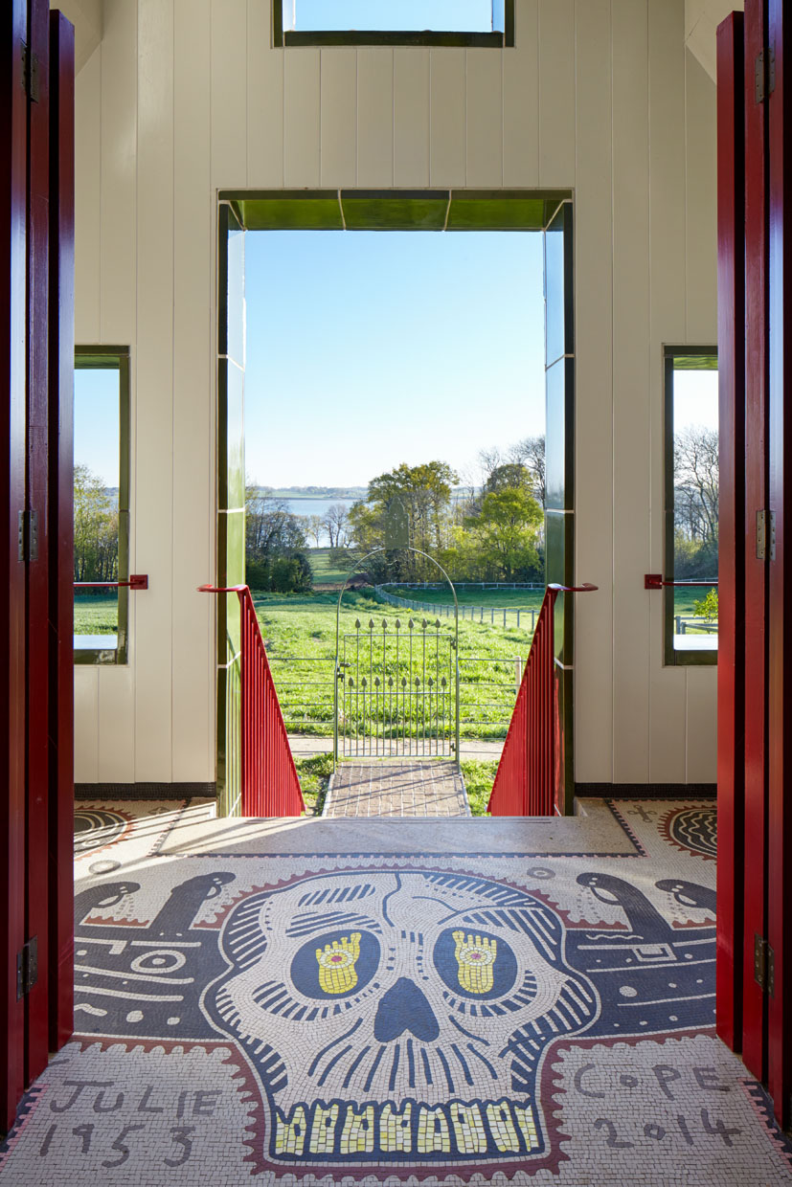
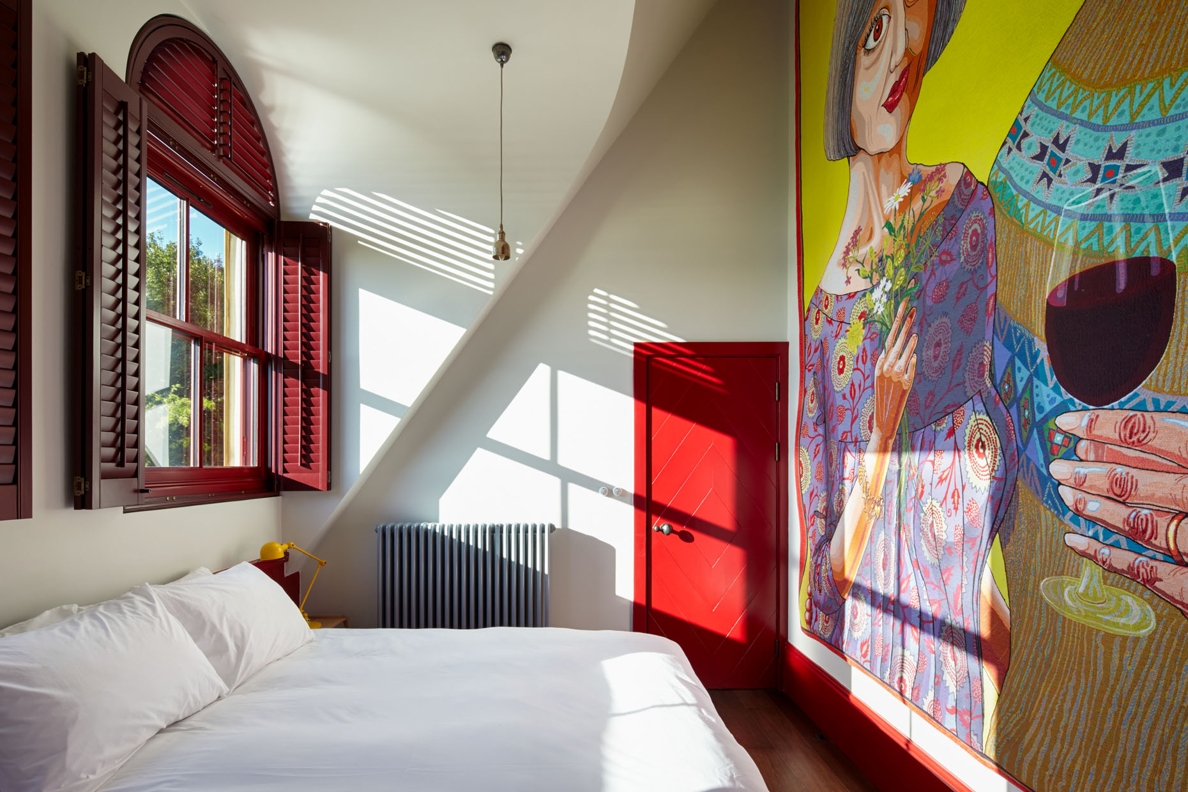
UA: The A House for Essex stands out at first glance from the otherwise minimalist-reduced designs. Was a completely different approach pursued here?
Mark Robinson: In many ways A House for Essex was the perfect antidote to the serious business of ‘architecture’ – Alain and Grayson Perry knew each other before any discussion was had about the house. it was only after LA was created that Alain suggested to Grayson that we might be able to realise his long-held idea of creating a true place of pilgrimage to the ‘Every-woman of Essex’. Having grown-up in Essex, Grayson had this huge affinity for the place and its culture, and wanted to create a space where people could come and celebrate this. Working with Charles Holland of FAT Architects, we commissioned this secular space to commemorate the life of Julie Cope. The story of Julie is complete artifice but encapsulates a period of time in Essex between 1953, her birth, and death in 2014.
The experience of staying in the house is quasi-religious; immersing yourself in this fictional life allows for such reflections on our own lives and mortality – it is both joyous, uplifting and ultimately unique. Both architecturally and through the inclusion of specially created artworks it is the closest one might come to the sense of feeling on entering a sacred place of worship.
Of all our houses it is the one where we receive the most thoughtful and positive comments, it is often very moving to read how people have been affected by their stay. For all involved it was great joy and huge achievement to make this happen – technically it was very challenging, not least the decorative tiling which shrouds the house, and sculpture adorning the roof. It is often referred to as a Gesamtkunstwerk [complete work of art], for its careful balance of art and architecture.
UA: Mr Robinson, what’s next?
Mark Robinson: When we finally completed Secular Retreat in 2019, it seemed the appropriate moment to decide that we were not going to add to the Living Architecture portfolio – this house had spanned the whole period and construction of the other six houses.
During this period the holiday rental market had changed substantially, not least from online platforms and Airbnb, where owners of properties can rent them out and find an audience for them. People’s habits and views on design have also changed and there is more desire from the travelling public to seek out these types of houses to stay in. The proliferation of architectural new build or make-over TV programmes has also educated and encouraged a more contemporary design way of living. When we completed Shingle House in Dungeness, we were the only house that could be rented year-round, there are now more than fifteen. From 2019 we felt it best to concentrate on the seven houses we had created and ensure they are still relevant and maintained to the standard our guests expect.
Living Architecture was founded in 2006 by Swiss philosopher and writer Alain de Botton with the aim of making contemporary architecture more accessible to a wider audience. Since its inception, Living Architecture has completed several impressive architectural projects in the UK and offers guests the opportunity to stay in award-winning masterpieces, such as those designed by John Pawson, Peter Zumthor, or MVRDV.
Living Architecture-Houses at HOLIDAYARCHITECTURE
Interview: Ulrich Stefan Knoll
Photos: The Balancing Barn © Living Architecture (Coverfoto), The Dune House © Jack Hobhouse (1,2), © Living Architecture (3,4), The Balancing Barn © Jack Hobhouse (5-8), The Shingle House © Jack Hobhouse (11), © Living Architecture (9, 10, 12), Secular Retreat © Jack Hobhouse (13-16), The Life House © Jack Hobhouse (17-20), A House for Essex © Jack Hobhouse (21-24)


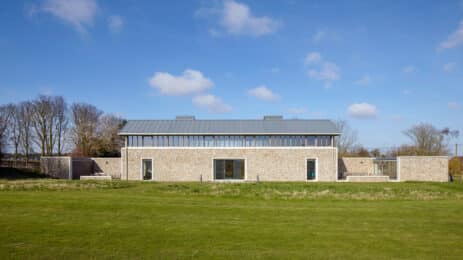
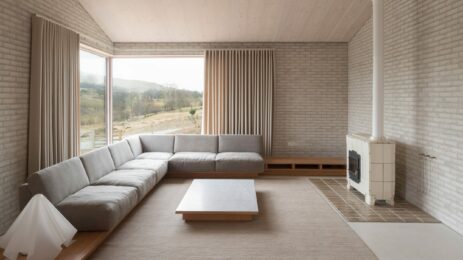
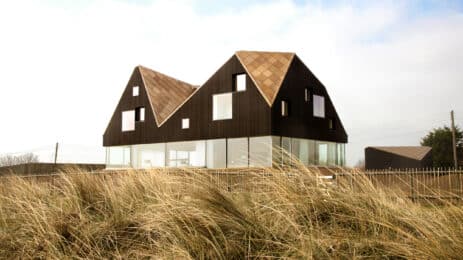
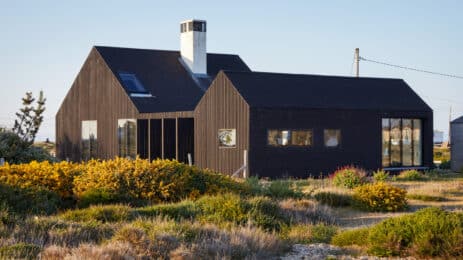
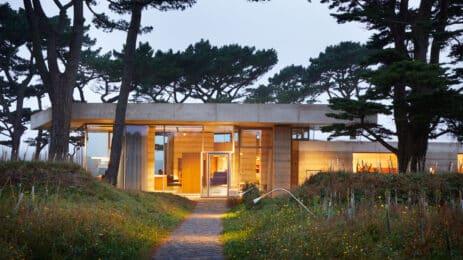
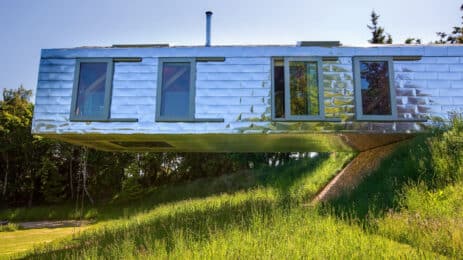
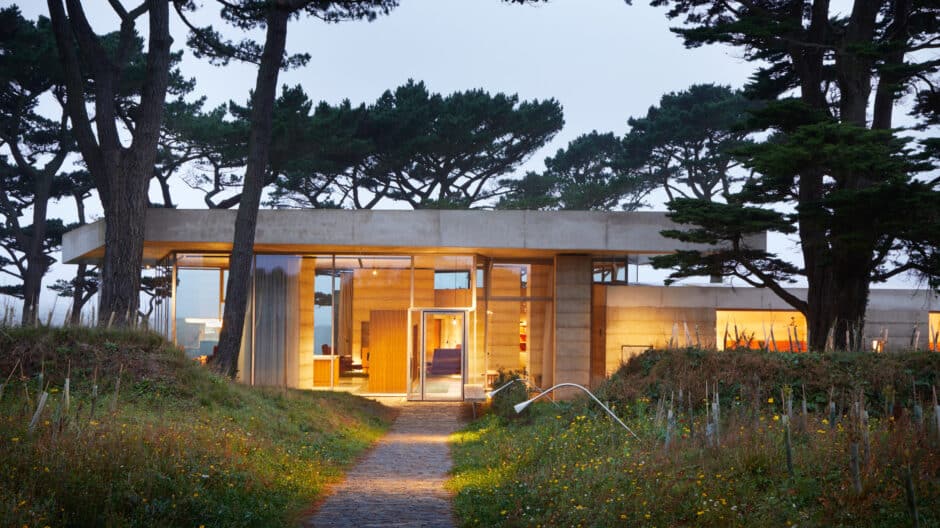
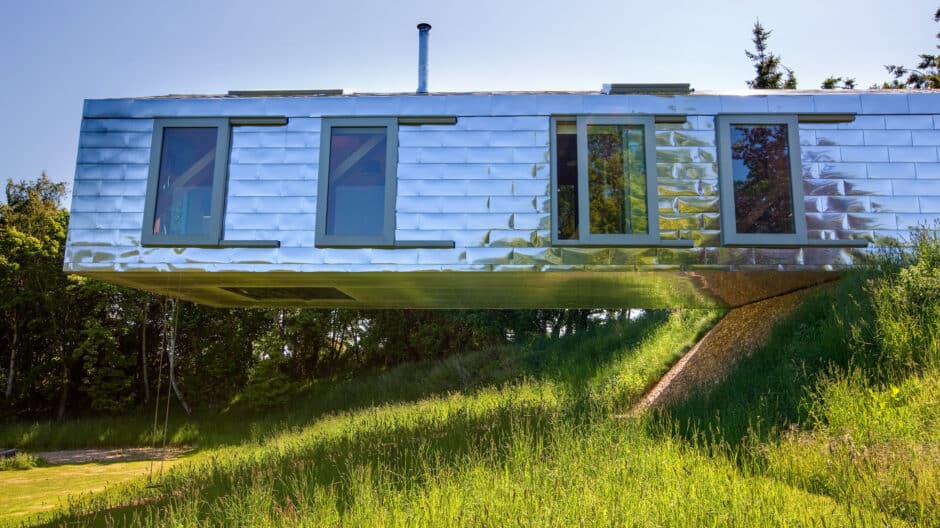
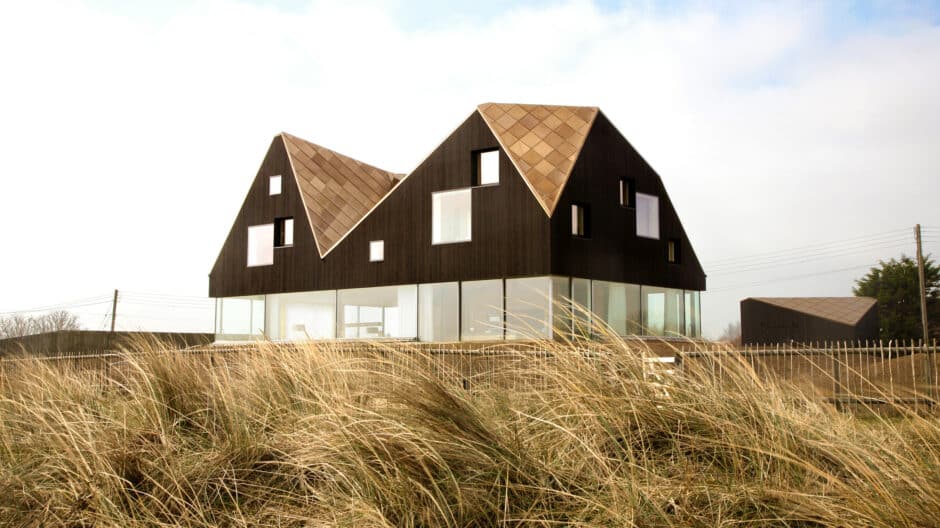
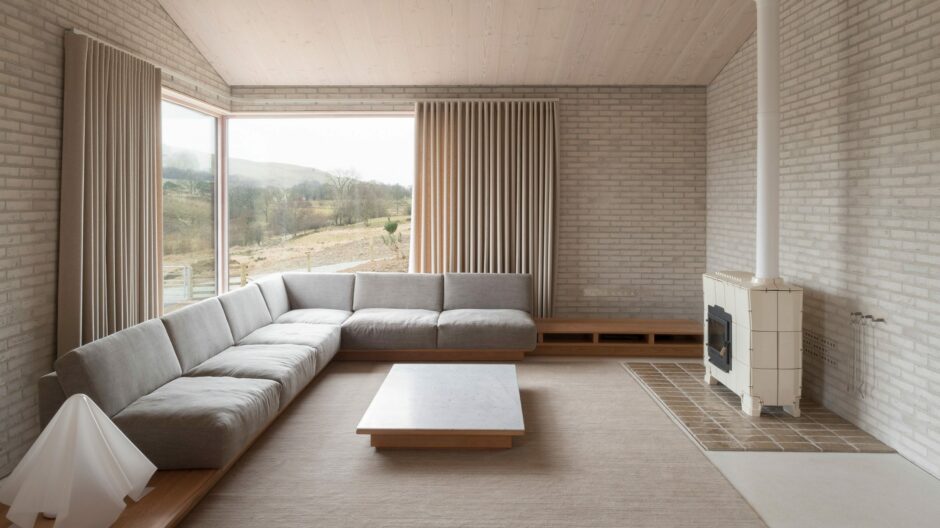
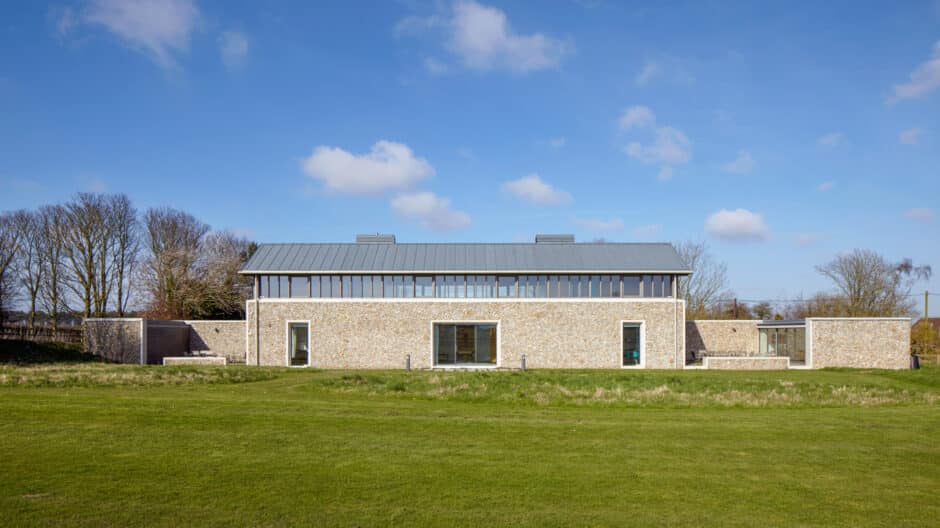
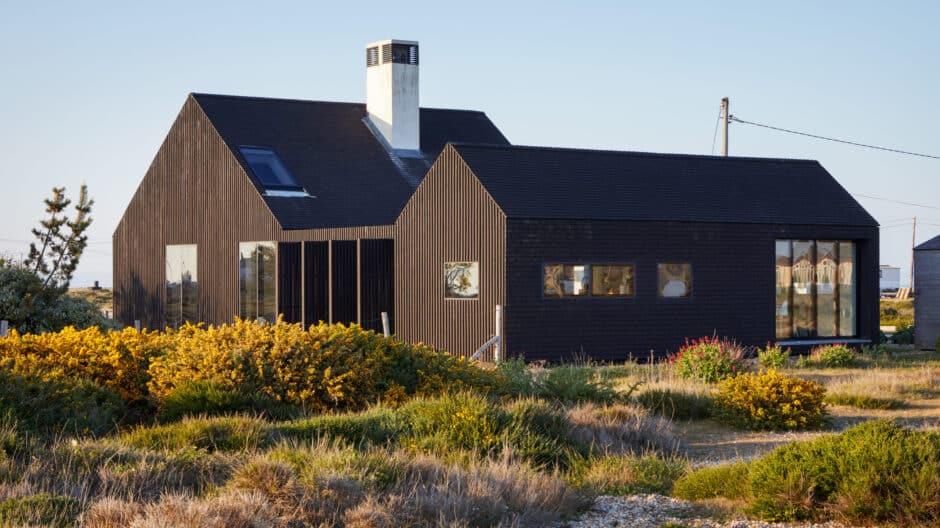



0 Comments