Silent beauty in the Blue Land: DIRINGLO
With the Diringlo, an architect and an entrepreneur have preserved a historical gem of southern Bavarian residential culture, embedded in one of the most beautiful natural and cultural landscapes in Upper Bavaria.
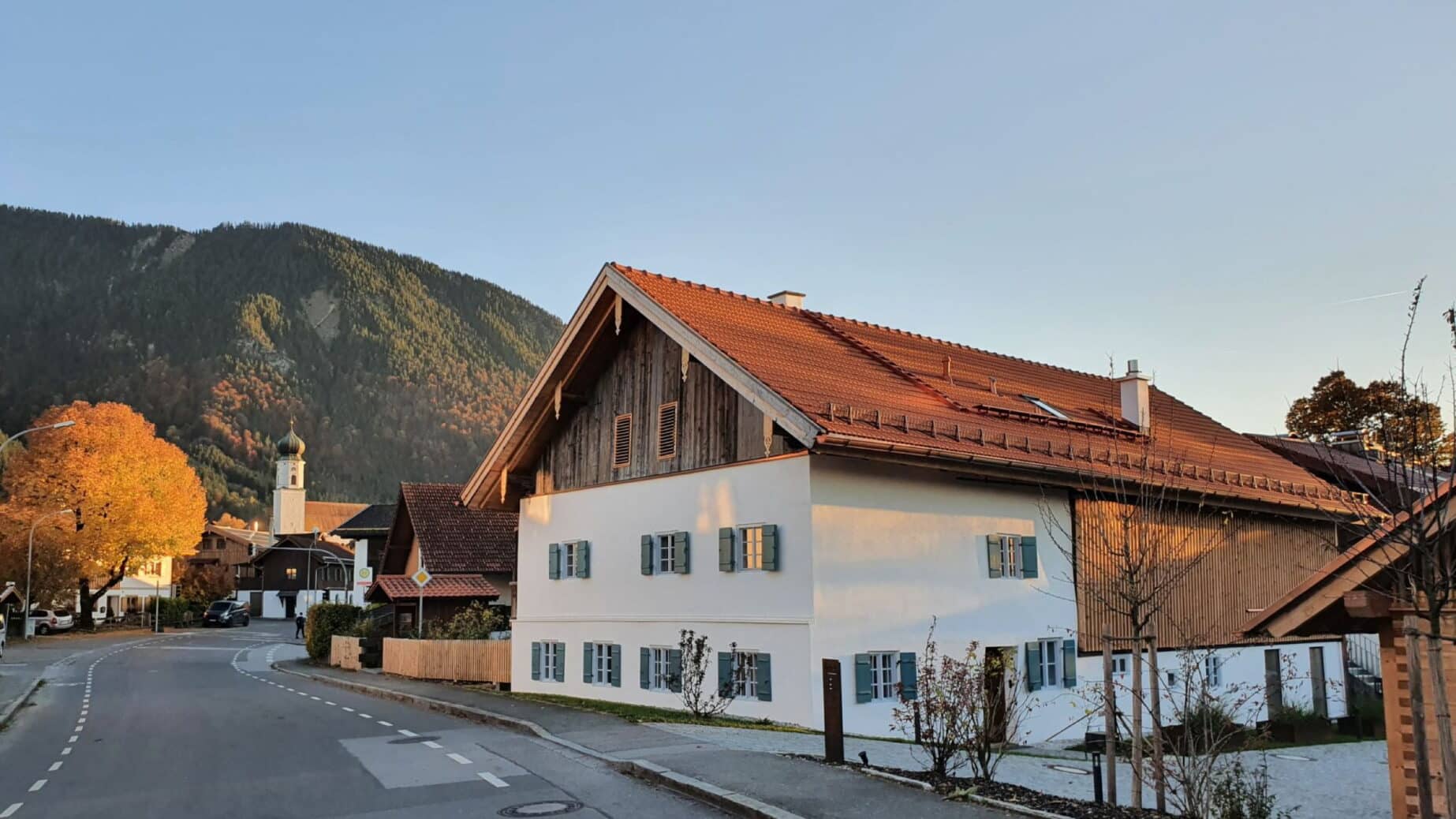
The fascination that once drew the expressionists around Gabriele Münter, Franz Marc and Wassily Kandinsky to the “Blaues Land” [Blue Land] can still be felt today in the region between Munich and Garmisch-Partenkirchen. South of the Staffelsee and Riegsee lakes, with the Zugspitze in front of you, an idyllic Upper Bavarian landscape opens up like something out of a picture book.
Even though I lived in Upper Bavaria for 30 years, I still rub my eyes in amazement every now and then.
This is also the case when climbing Ohlstadt’s local mountain, the Heimgarten. Although it is one of Munich’s famous local mountains, I had never climbed it before. Once at the top, I find fascinating panoramas in more ways than one. On one side, towards the legendary Lake Walchensee and also far into the Alps. On the other hand, my eyes are spontaneously captivated by the large-scale view of the alpine Loisach Valley, in which the municipality of Ohlstadt and my accommodation are suddenly just a distant speck.
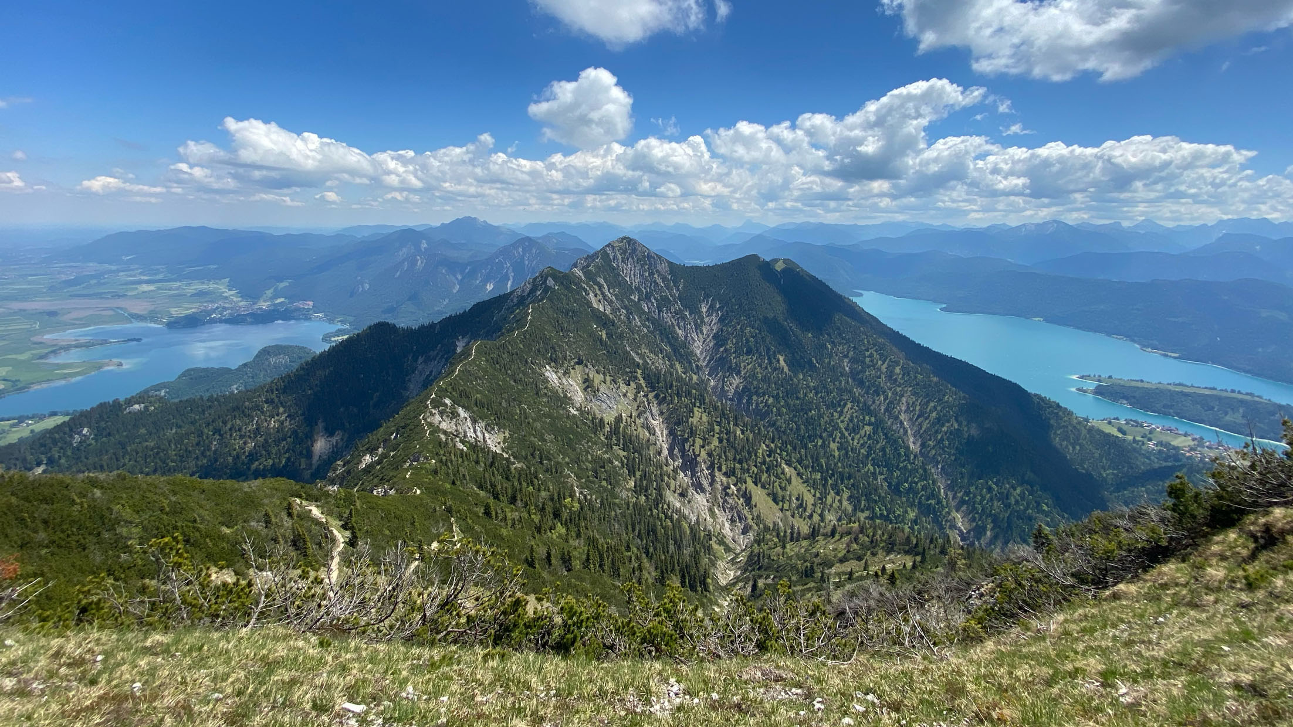
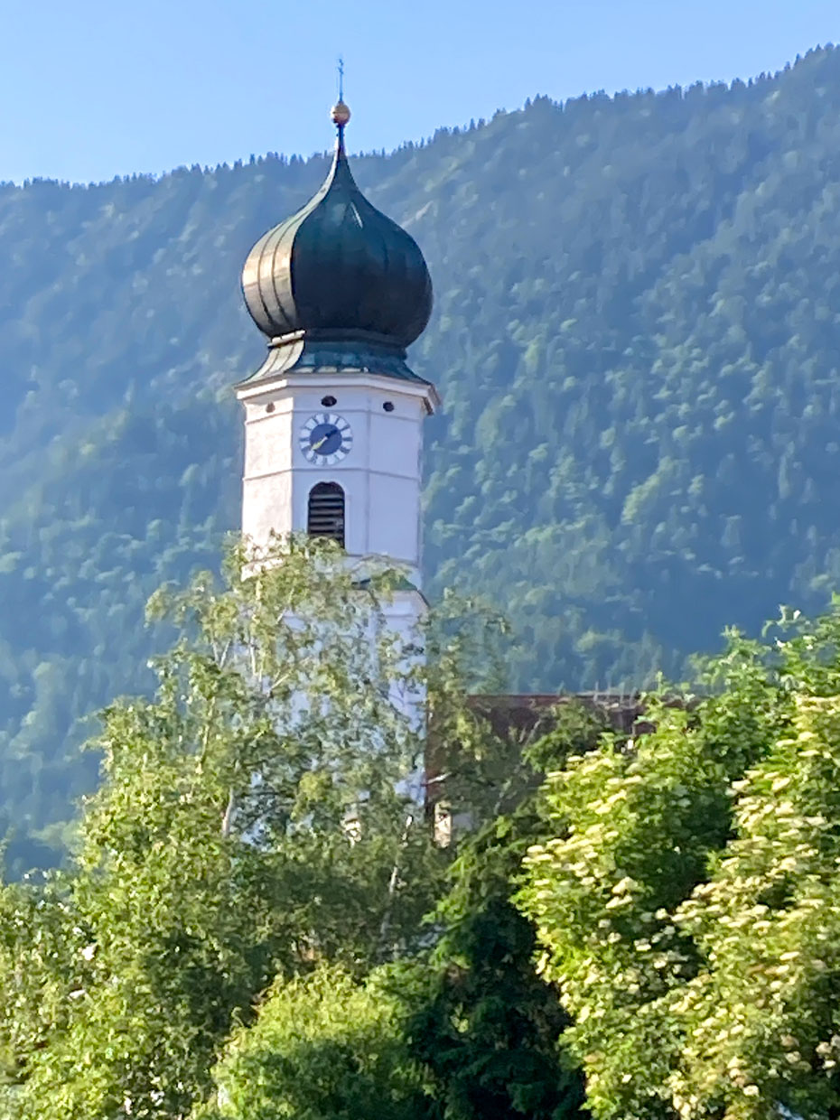
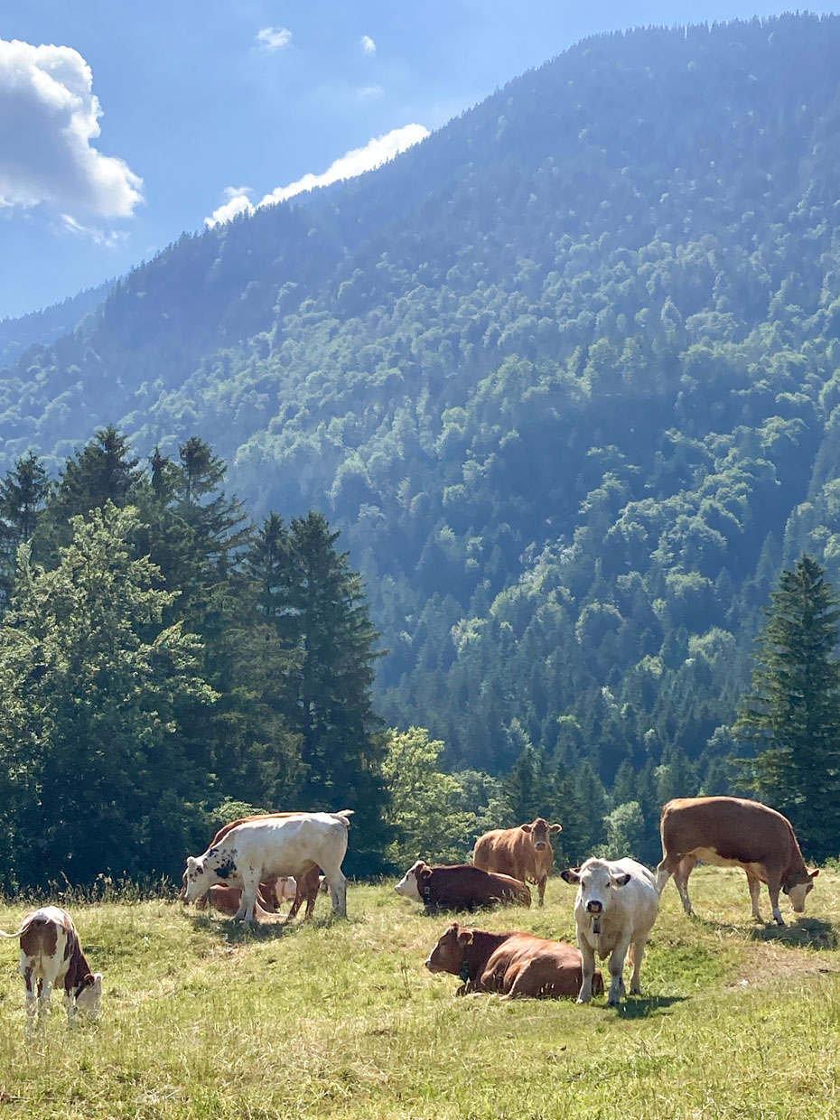
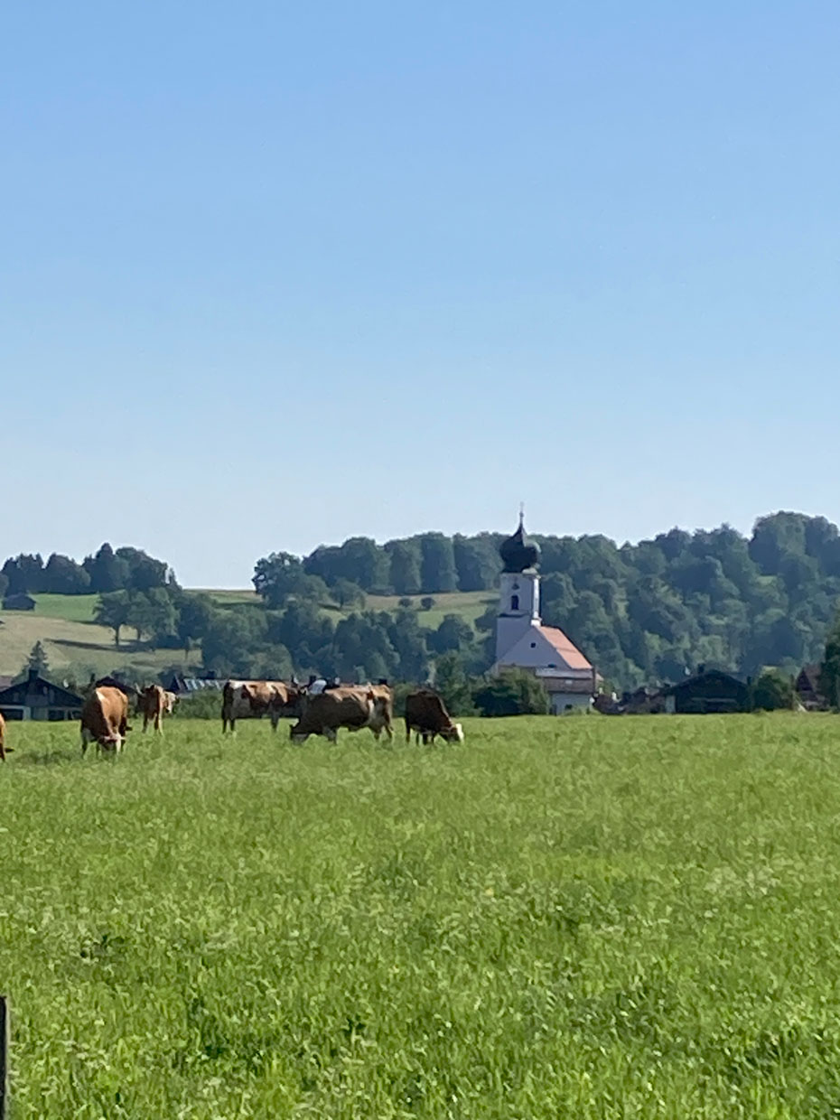
The area around the Heimgarten and Herzogstand is one of the most popular hiking destinations in the Zugspitze region. And for good reason: in the Bavarian foothills of the Alps, lakes, villages and monasteries lie at your feet, as if lightly painted there by an artist’s hand. Valleys open up to the wide landscape, sometimes gently, sometimes with rugged borders. The view of the plain sweeps across a rural landscape characterised by lush meadows, moors and islands of forest. Impressive and tranquil at the same time. And towering above it all – almost like a cliché – is the iconic white-blue Bavarian sky.
Below the Heimgarten, lush flowering Buckelwiesen [mogul meadows] stretch across the valley, where cows graze leisurely. Behind them shimmers the alpine mountain river rushing from Garmisch. And in the background, the striking onion dome of the baroque parish church of St Laurentius catches my eye and guides me unerringly back to my temporary accommodation: the heritage listed Diringlo farmstead in Ohlstadt.
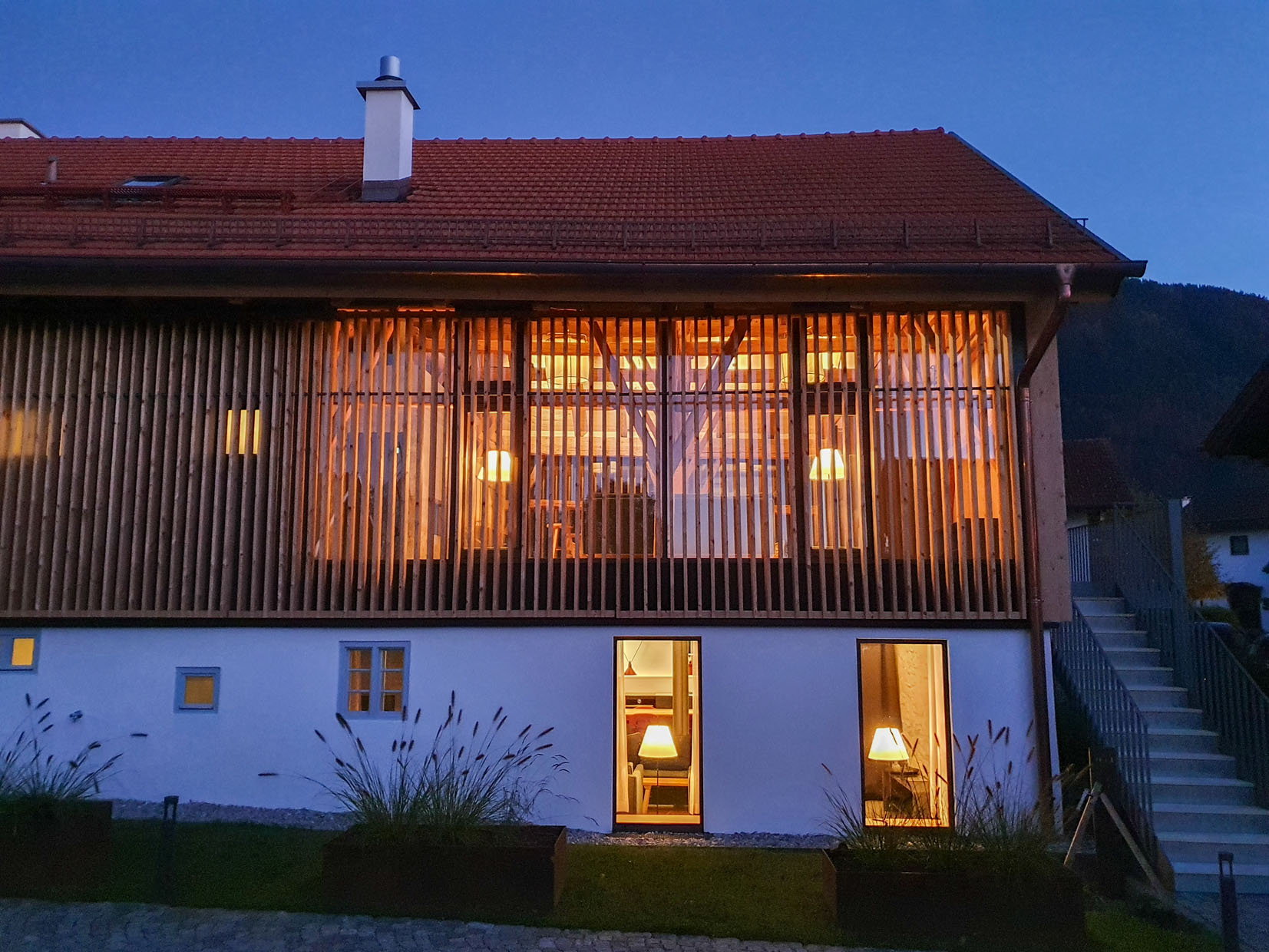
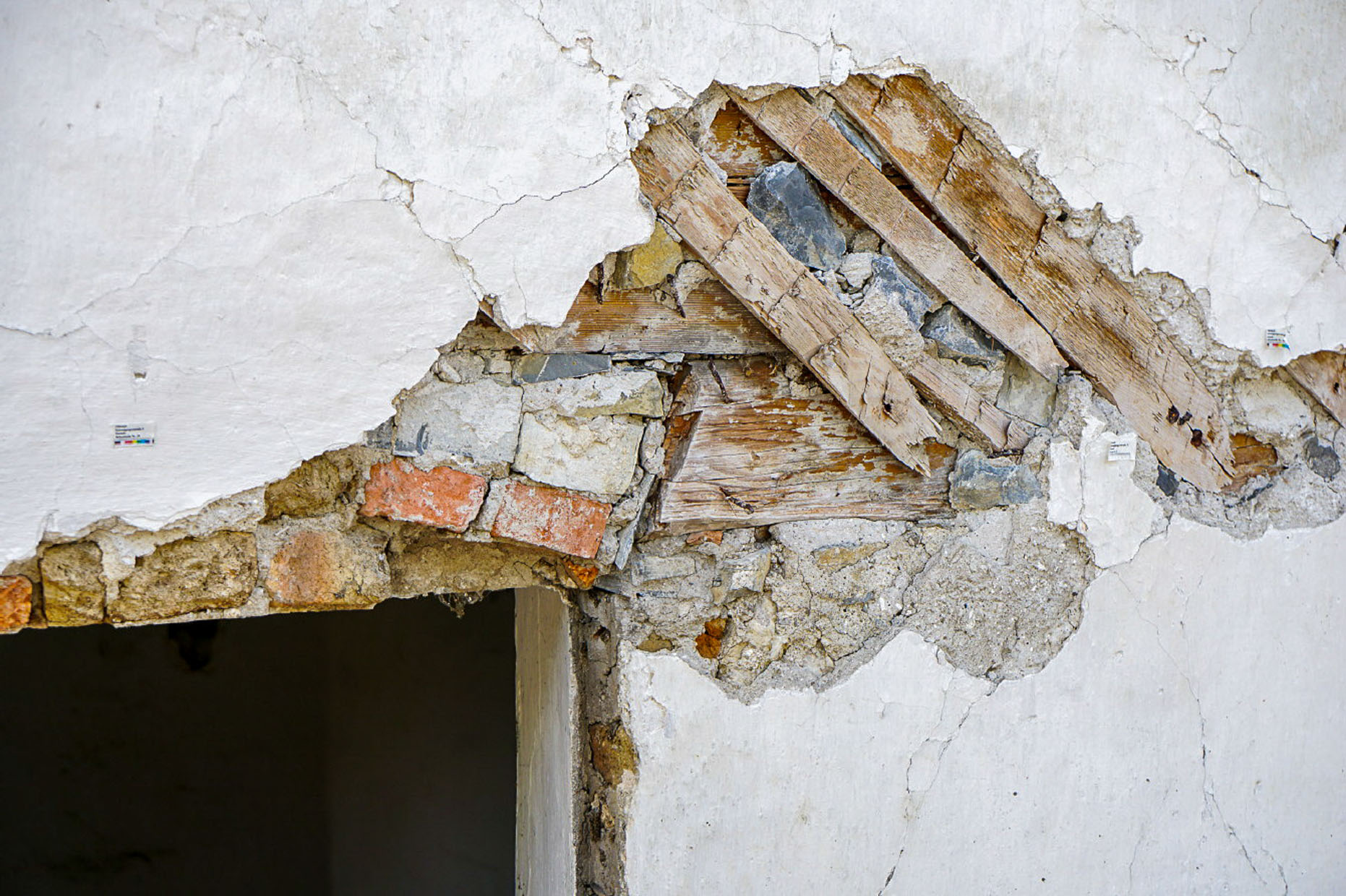
Several centuries old, the former “Hauserhof” in the centre of the community of 3,000 inhabitants stood empty for many years after the turn of the millennium. And on the verge of final decay. The fact that it was saved and now shines again in its former splendour and new glory is thanks to a stroke of fate.
Entrepreneur Tobias Huber and architect Stephan Rauscher, who had been working together in the same office in Munich for many years, read the sale advert completely independently of each other. And decided, each for themselves, that they had finally found the ideal property to realise their personal dreams.
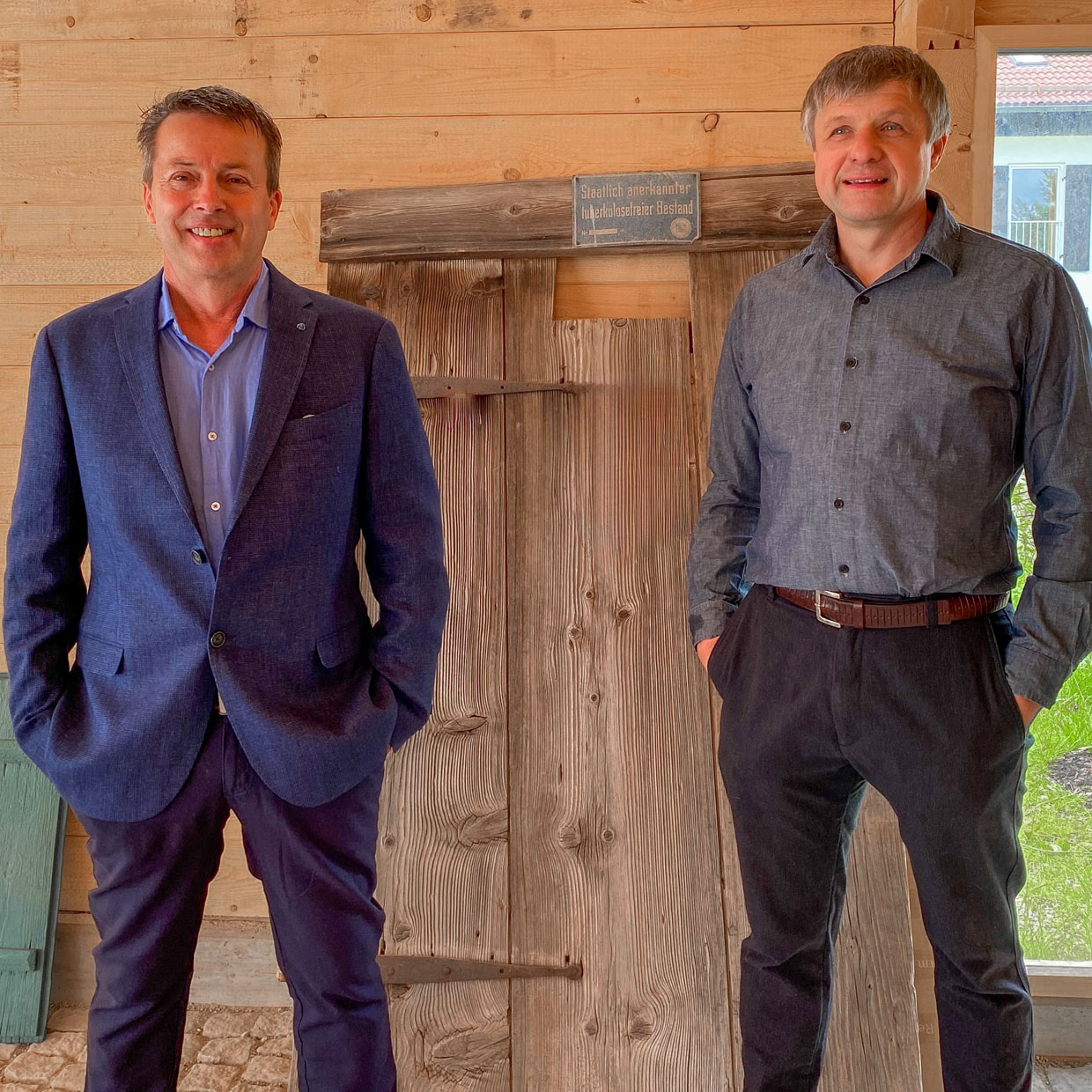
Modern living in a historical context: barn – stable – residential wing
Together, the two set off on a journey into the past and the future. Firstly into the past of the building’s history, including the depths (and pitfalls) of the building fabric, parts of which date back to the Baroque period.
The building, where today up to 17 guests can be accommodated in three highly individualised suites, was previously renovated over several years following extensive planning. Every detail was researched and restored in accordance with the requirements of the heritage preservation protection order and with the help of numerous specialised companies. The former “eyesore” in the centre of the village was transformed into a property that attracts the attention of passers-by and has been attracting guests from near and far since 2021.
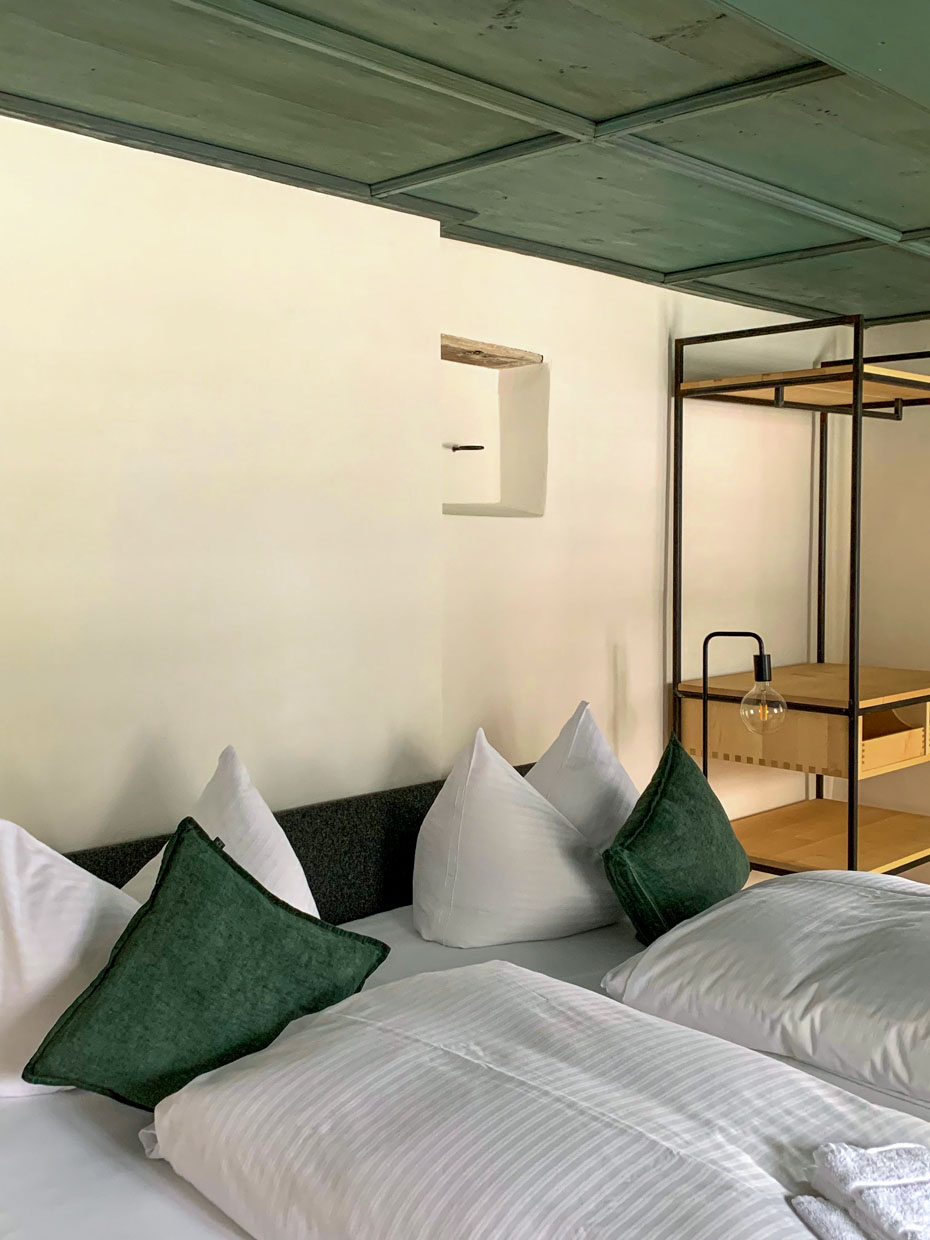
Today, they are spoilt for choice: would it be better to book the “Kathi” holiday apartment on the ground floor in the former stable, which offers plenty of space for two people on 93 square metres? Or the “Seffa” in the former residential wing, which can accommodate up to seven people on 200 square metres over three floors? Or would you rather choose the “Luggi” in the former barn for two to six guests?
If you want my advice: ideally, you should come in a larger group and rent the whole house. Because then it is possible to experience the property in all its diversity and enormous wealth of detail.
Conservation down to the last detail
The most historically significant section of the house is in the former residential wing, today’s “Seffa” – here you can experience numerous relics of the past.
However, as the heritage protection requirements covered almost every detail, many large and small factors were taken into consideration throughout the entire complex during the restoration, which took several years.
For example, the conservation, removal and restoration of all original doors, windows, glass panes, shutters and bars by a specialist restorer. Or the restoration of the furnishings and the tiled stove in the parlour in the “Seffa”, which are still largely original but had been badly damaged by water ingress.
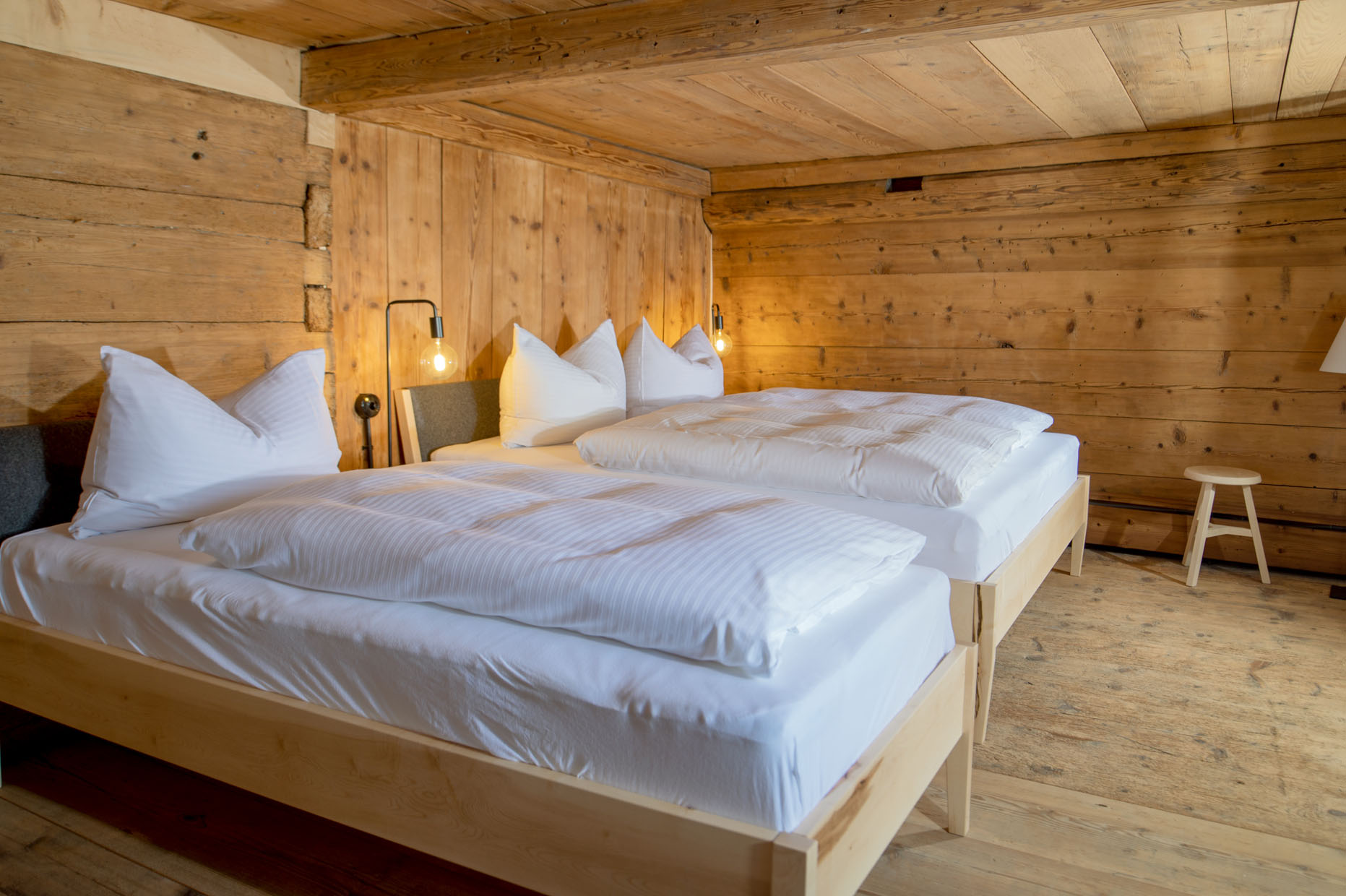
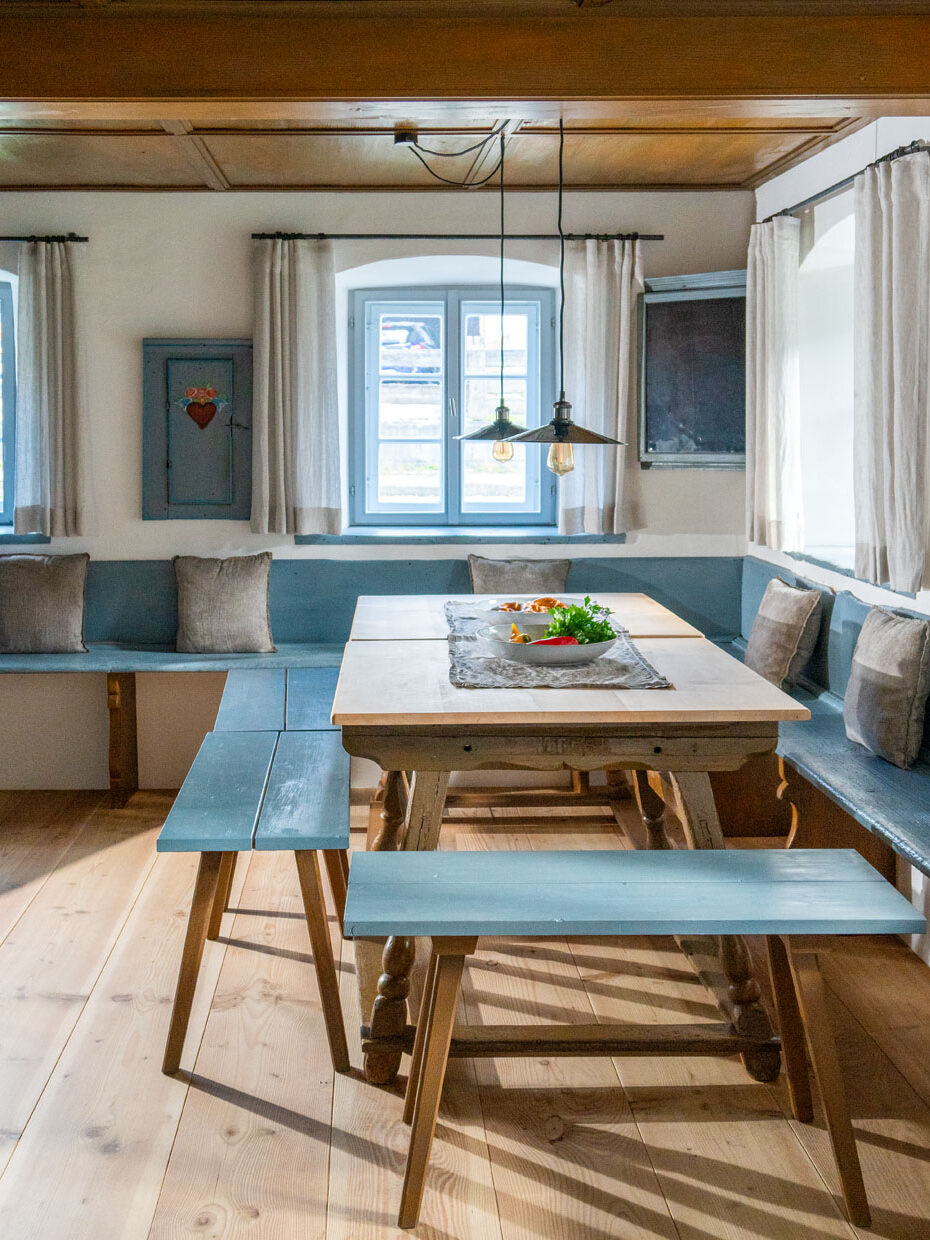
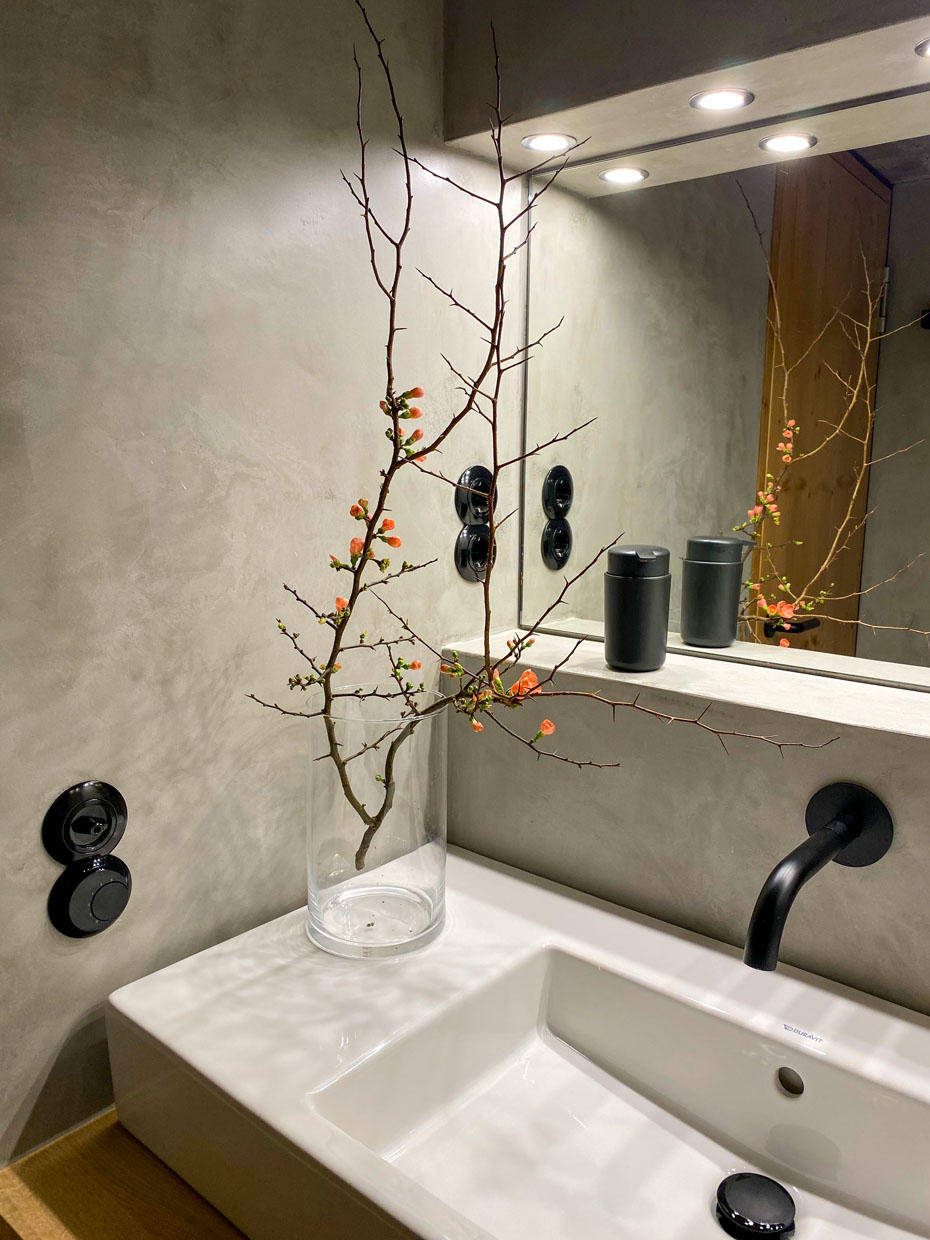
The original coffered ceilings in the parlour and bedrooms also had to be carefully removed, restored down to the last detail, added to where necessary and reinstalled.
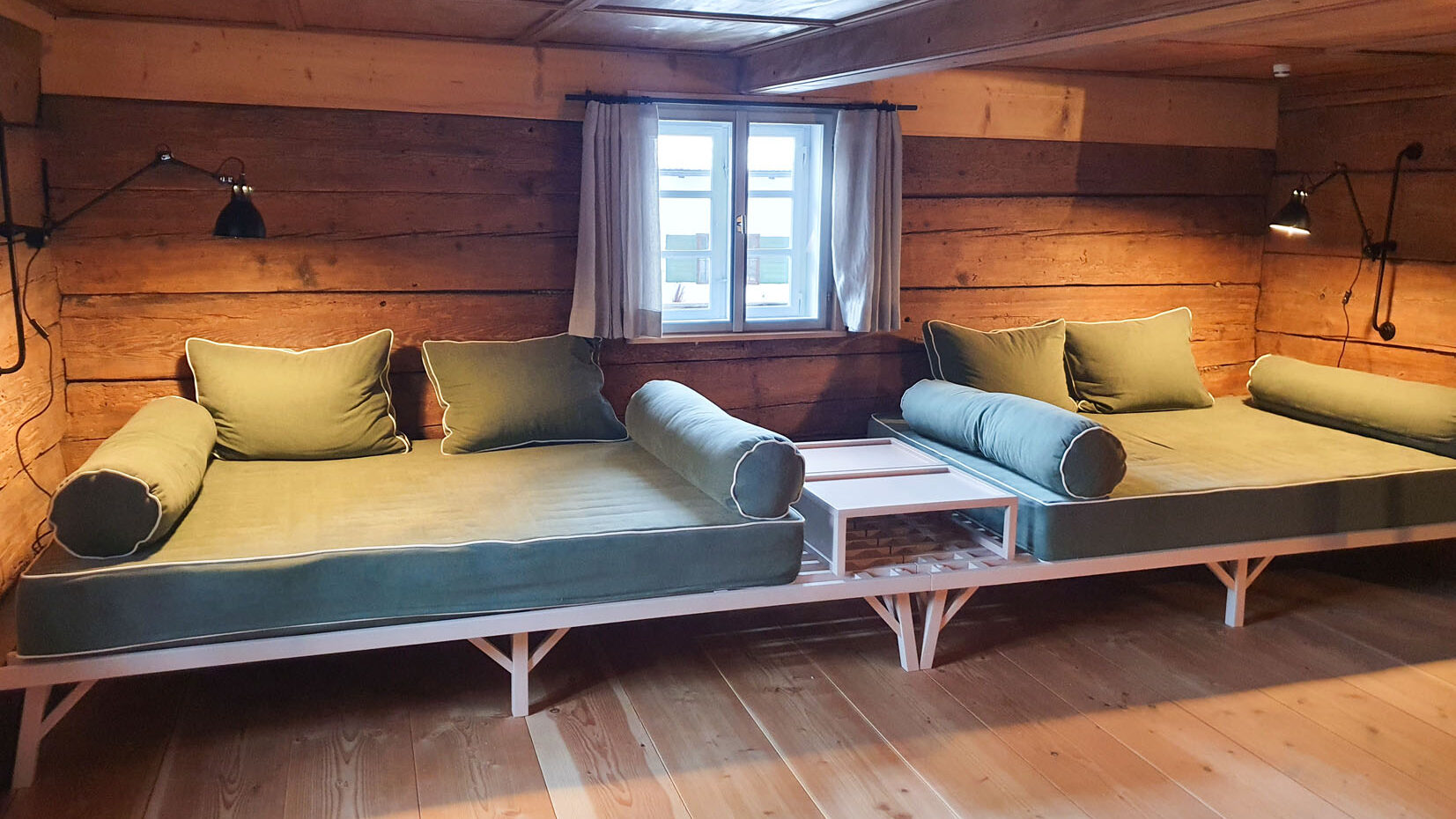
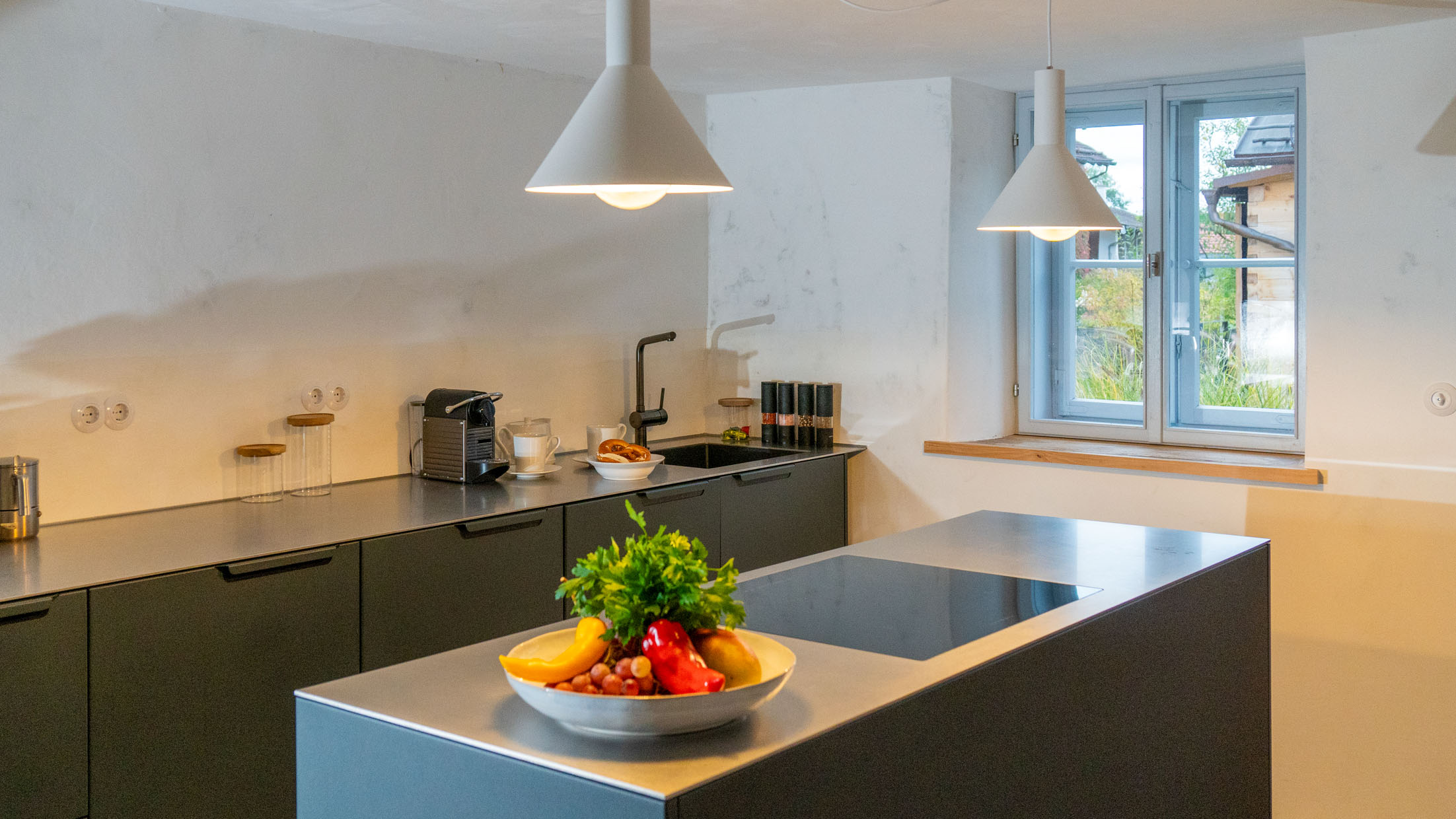
Preliminary investigations of the layers of paint, plaster and woodwork revealed evidence of the house’s predecessors dating back to the 17th century. Visitors to the “Seffa” will notice the areas that were analysed in the hallway and kitchen – they show the individual layers up to the year of construction.
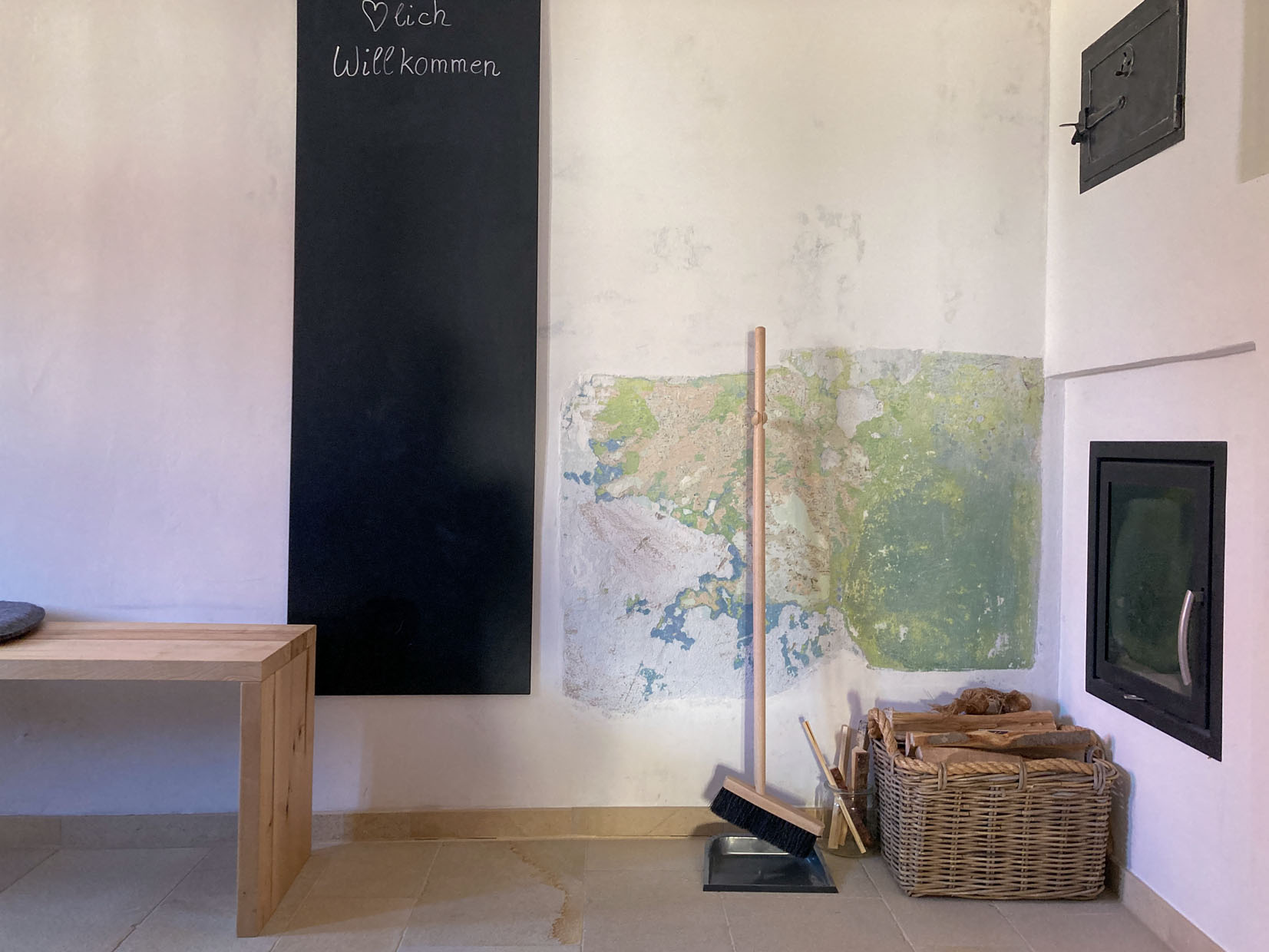
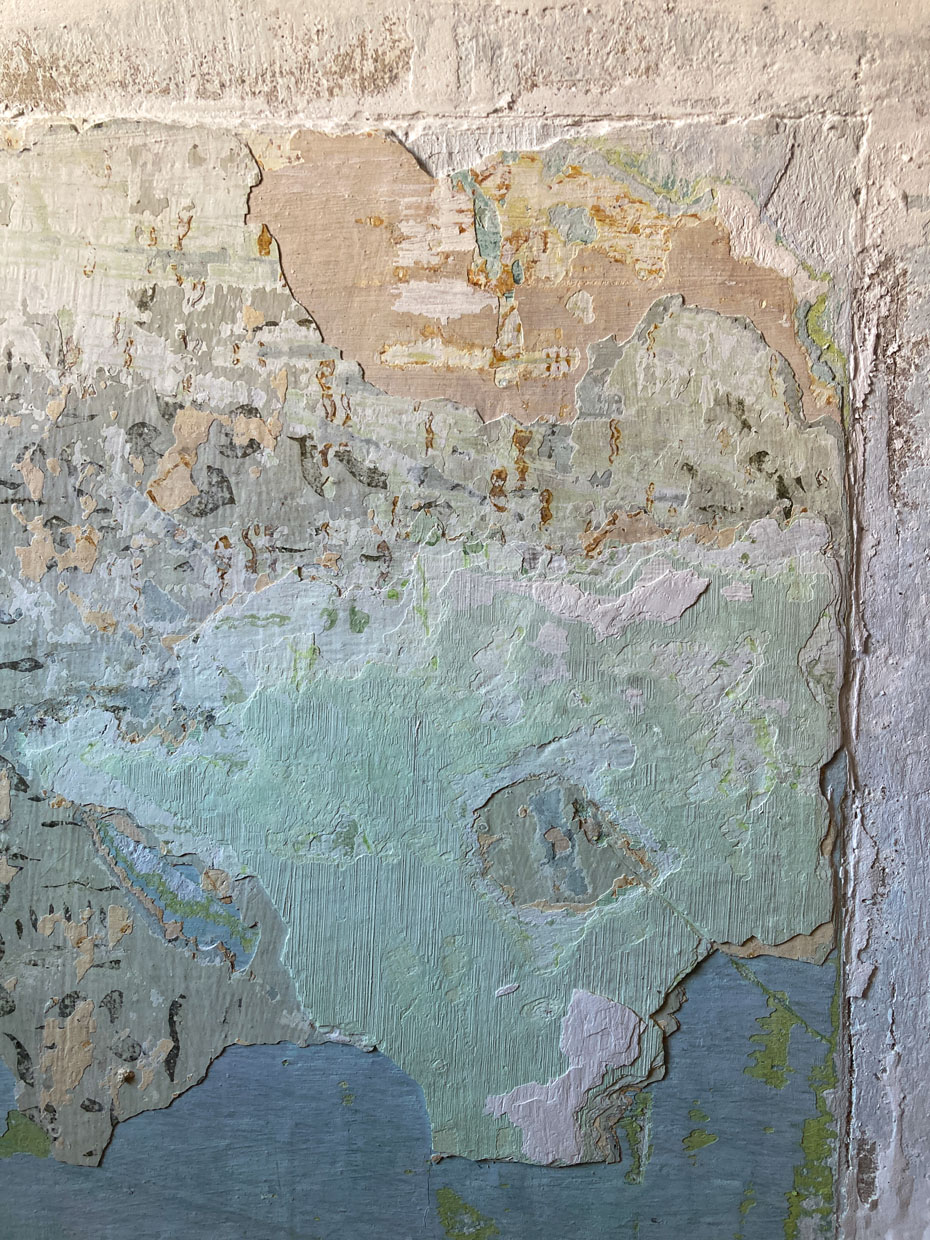
All wooden parts, rafters, purlins, supports and the wooden block walls, which had previously been painted with lime paint, were carefully cleaned with a slowly rotating brass brush throughout the house by a specialist with over a period of several months and left untreated. Rotten wooden parts were removed and restored with visible “wooden prosthetics”.
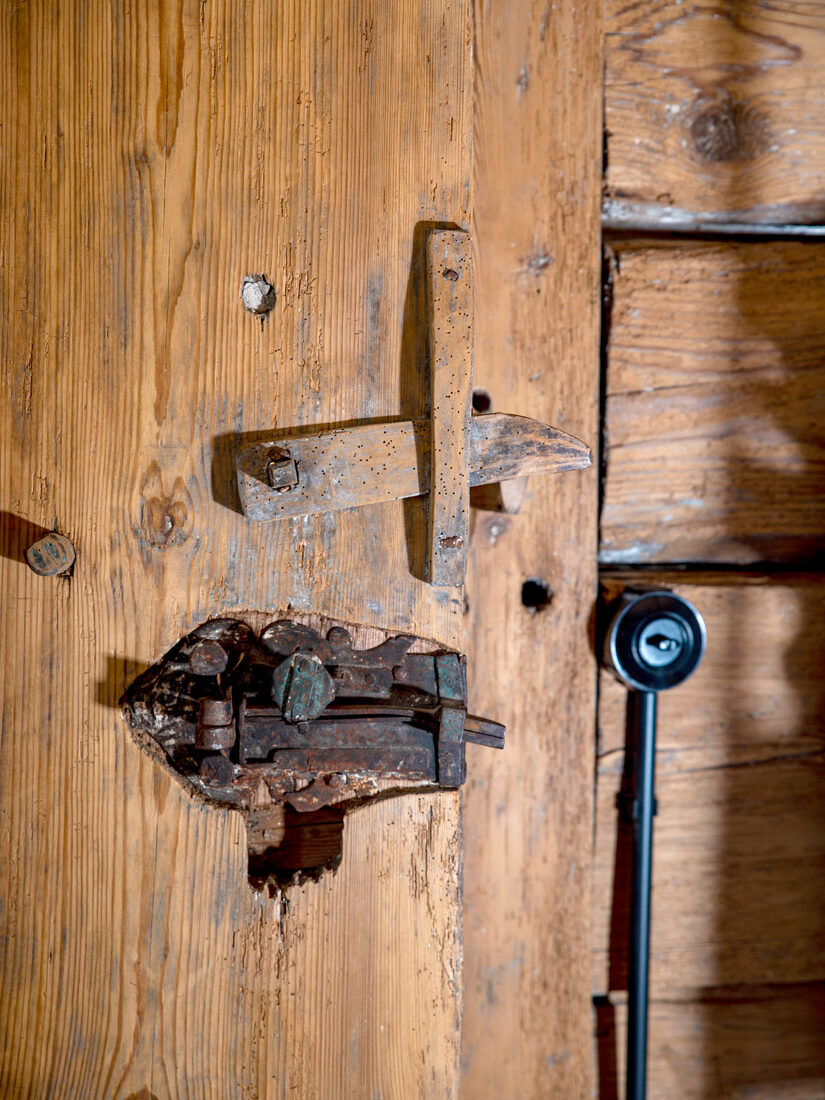
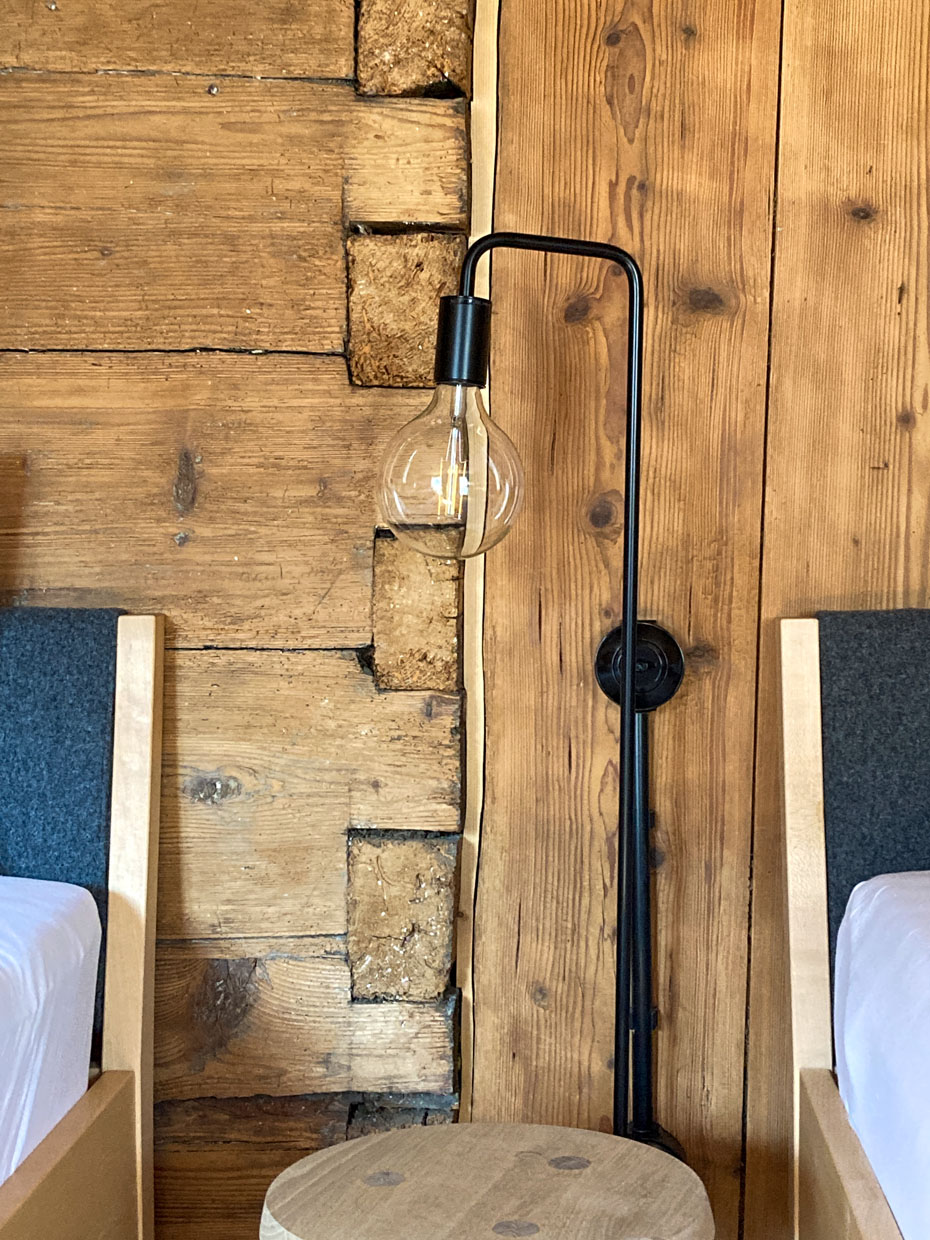
A special feature is the brick-built shaft in the kitchen of the “Seffa”, the purpose of which has not yet been clearly established. It is thought to have been a hiding place. The restored and illuminated shaft is now used to display the whetstones found in the house and symbolises the whetstone making that used to take place throughout the village.
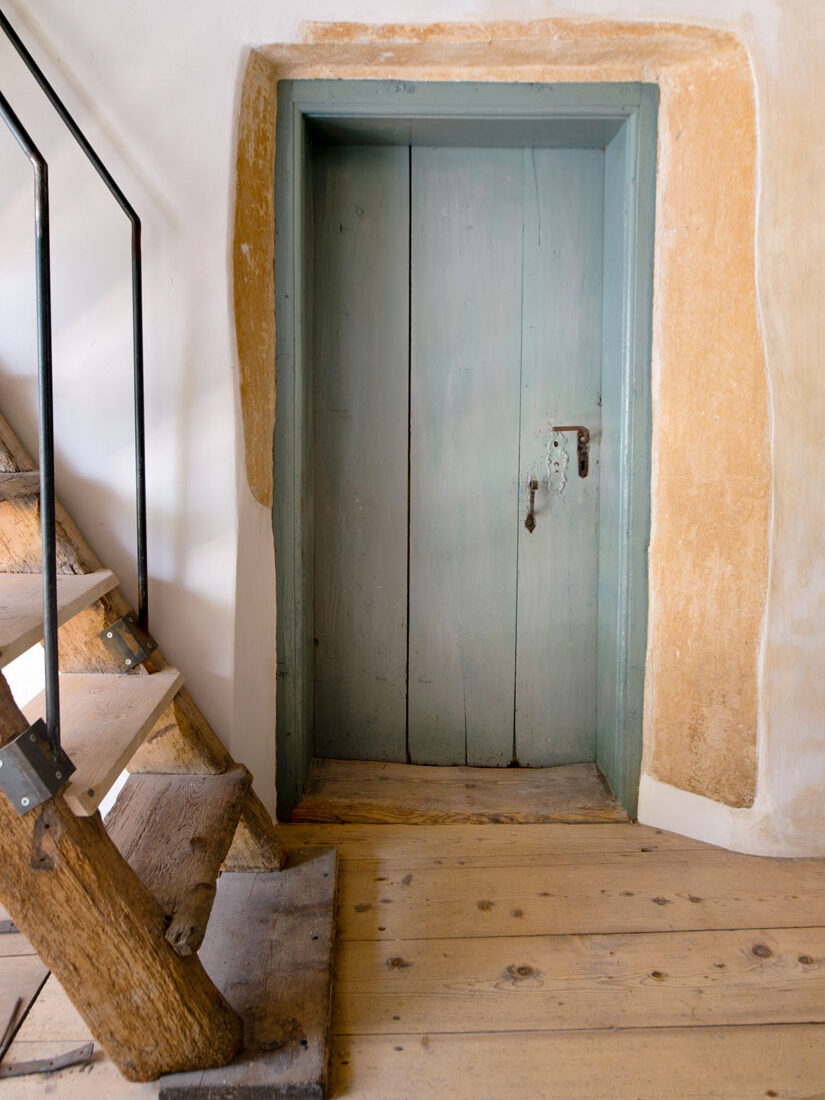
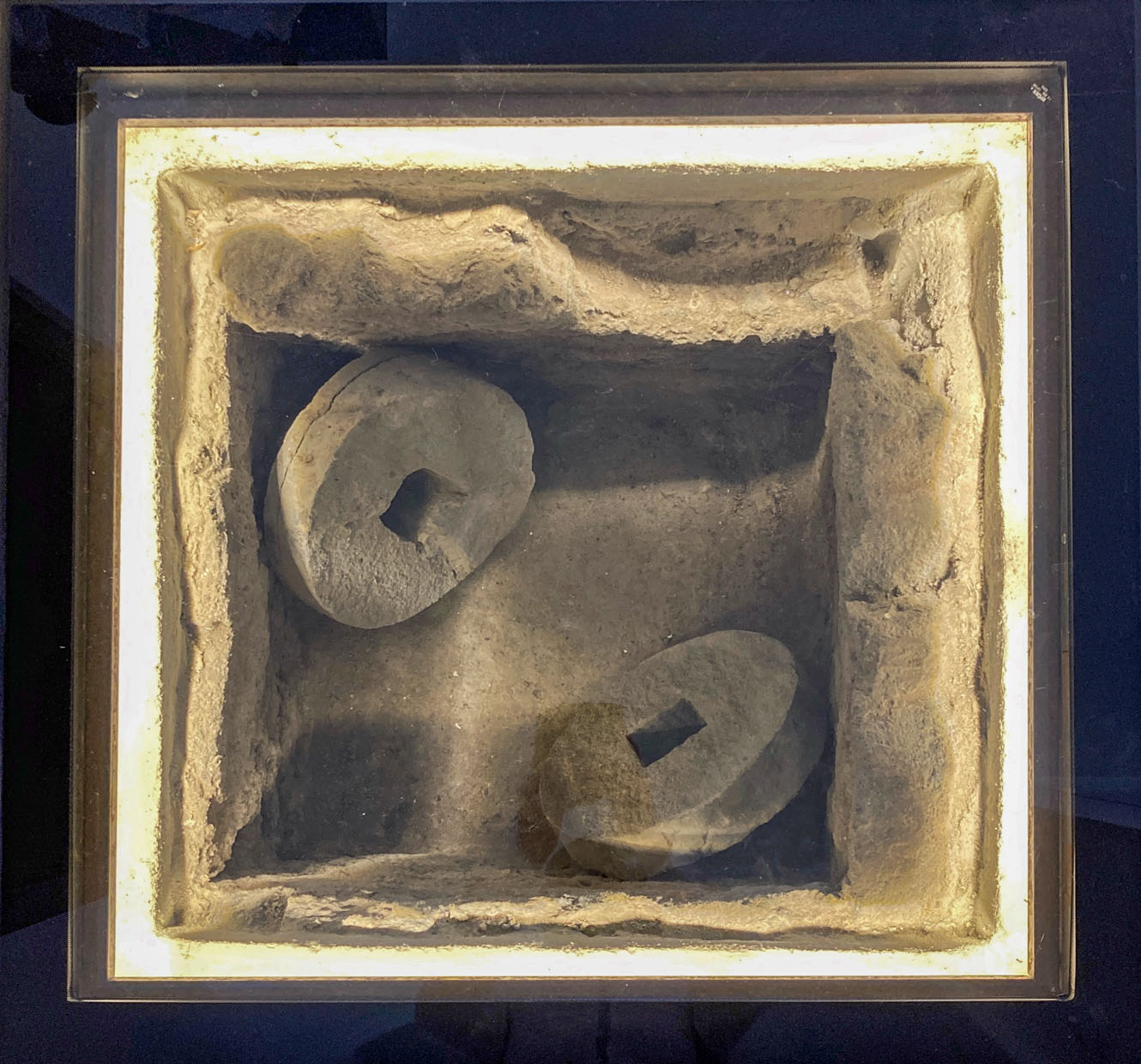
The conservation of the original, steep stairs in the “Seffa”, which were only allowed to be repaired and supplemented as levelling them was not permitted, was also complicated.
Monument meets contemporary design
All in all, it can be said that the historical building was only supplemented with modern fixtures where this was possible or necessary. It goes without saying that these elements have been kept to a minimum in order to emphasise the overall historical impression of the building.
Accordingly, the “Kathi” and “Luggi” suites have a somewhat more modern feel overall. Here, too, of course, the requirements of heritage conservation had to be implemented, but not in the density of the property details.
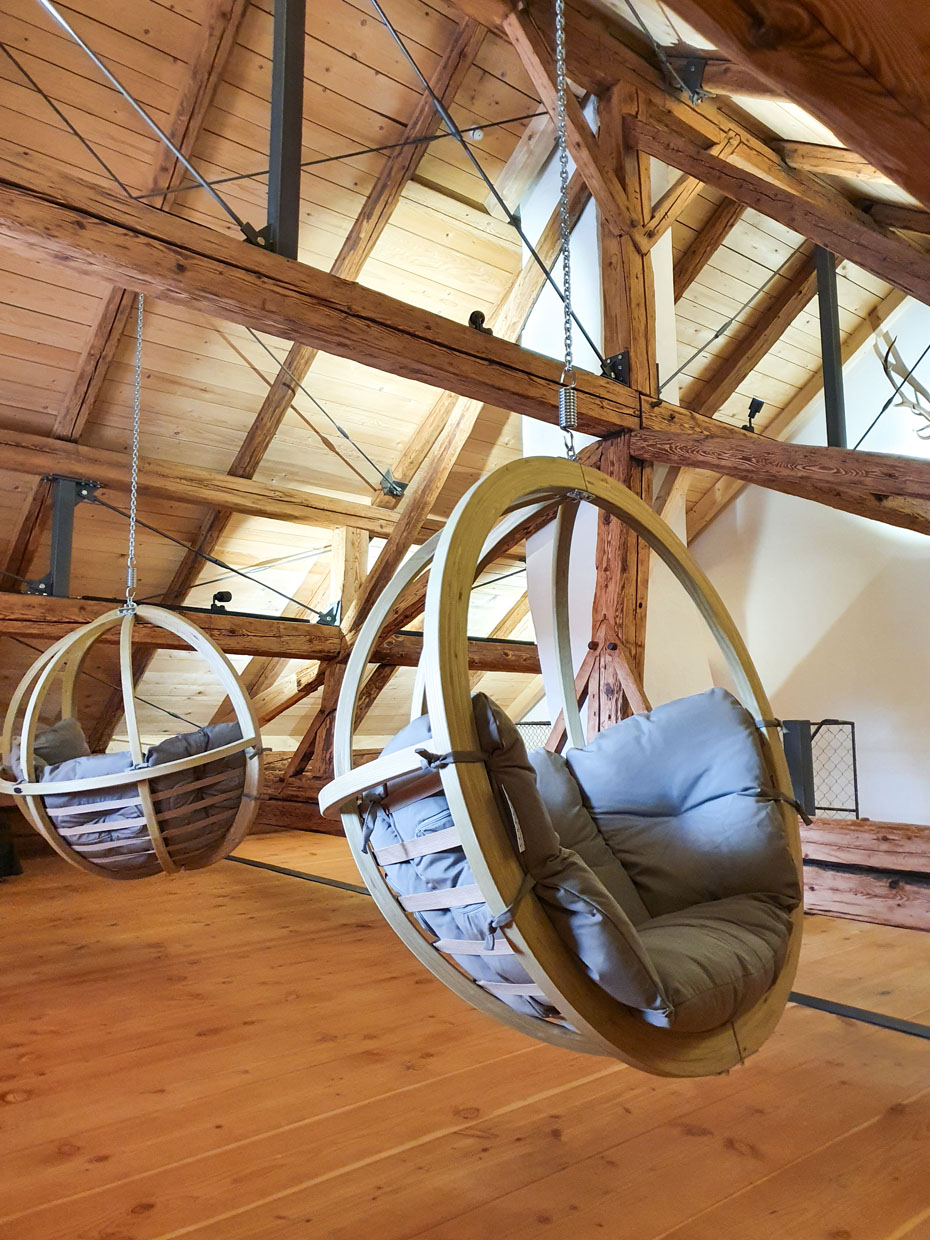
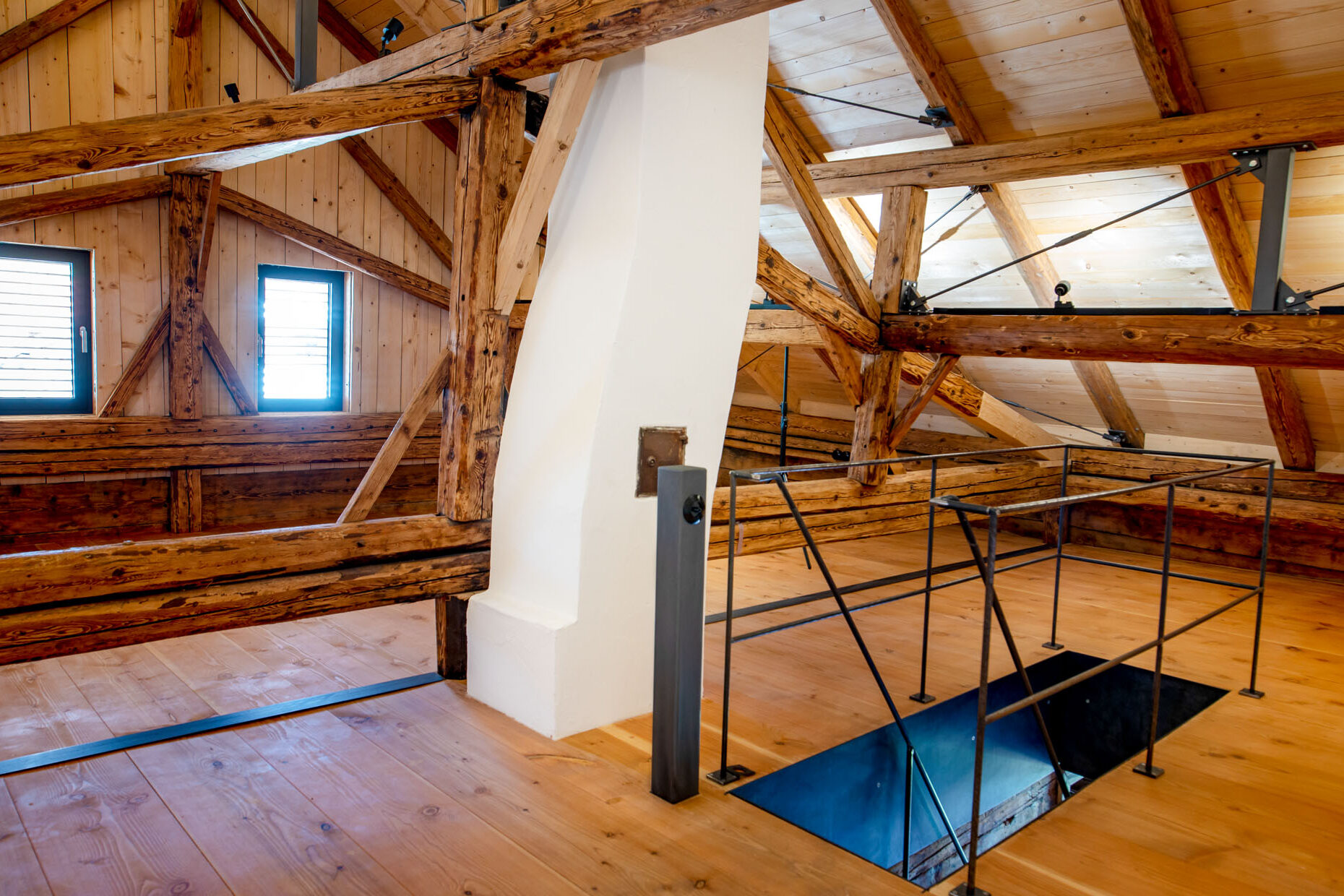
Another special feature of the “Seffa” is that the suite extends vertically through the entire building over three floors. From the kitchen and lounge with adjoining bedroom up to a second lounge and two further bedrooms – right up to the roof, where there is a separate meditation room, which is also ideal for yoga sessions.
The “Kathi” is characterised by the use of Beton Ciré, i.e. waxed concrete with underfloor heating. Other modern elements include the exposed concrete fireplace, the bathroom, which is also made of concrete, and the contemporary furnishings. They are combined with historical features such as the original brushed wooden ceiling, historical whitewashed quarry stone masonry and slender, round steel columns.
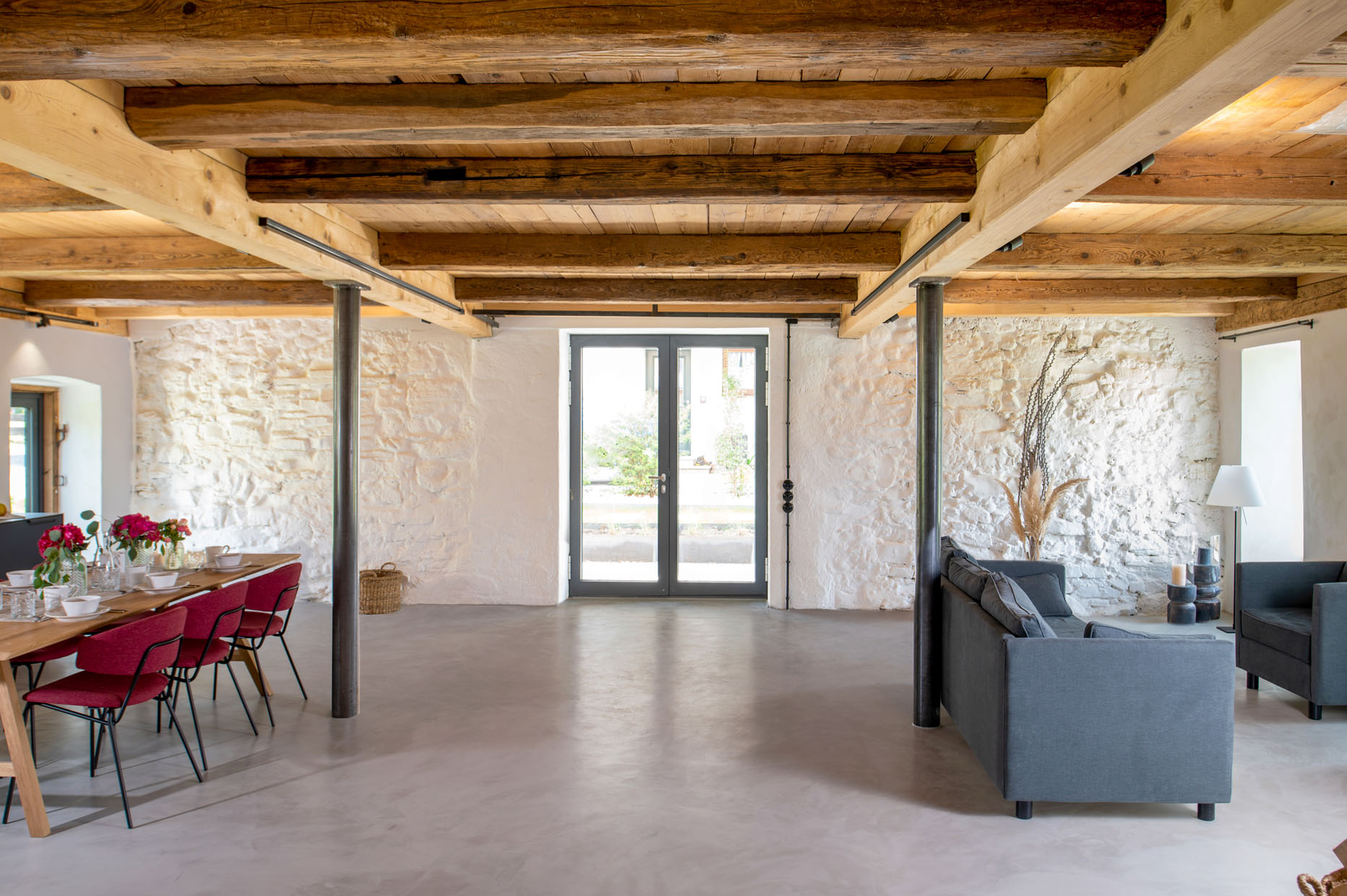
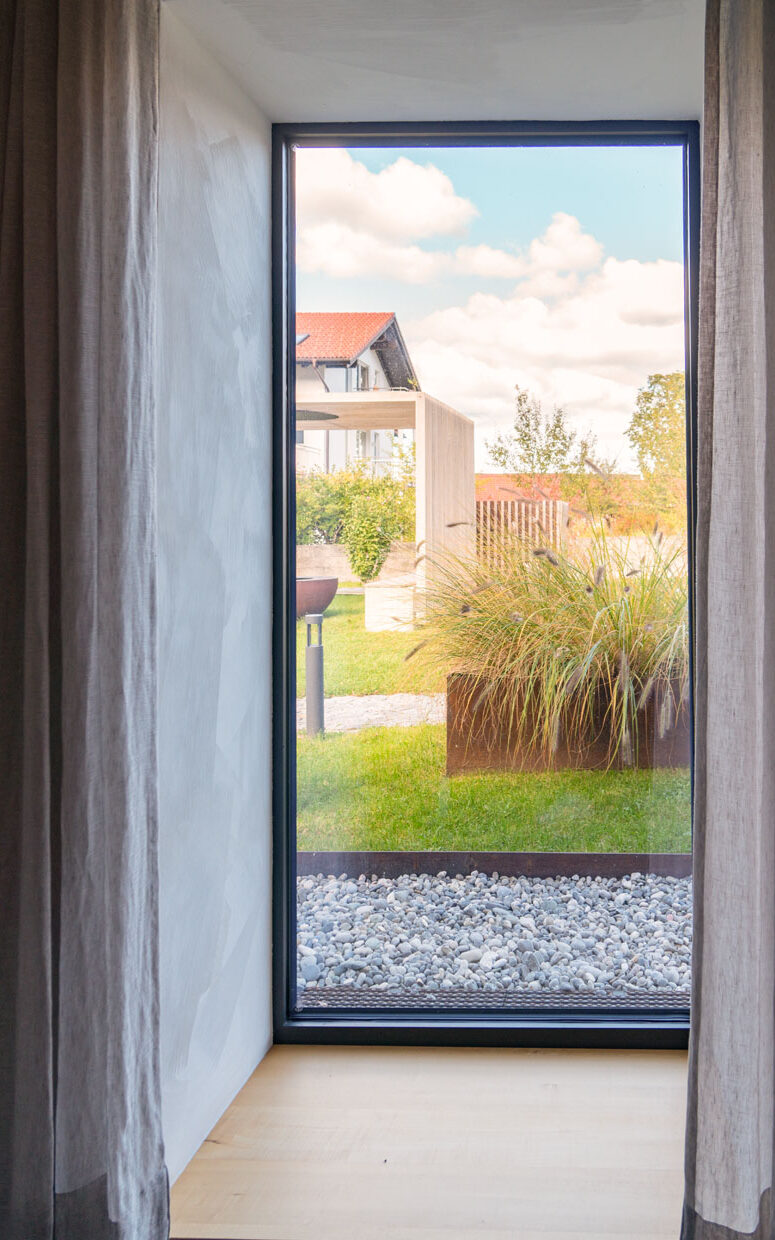
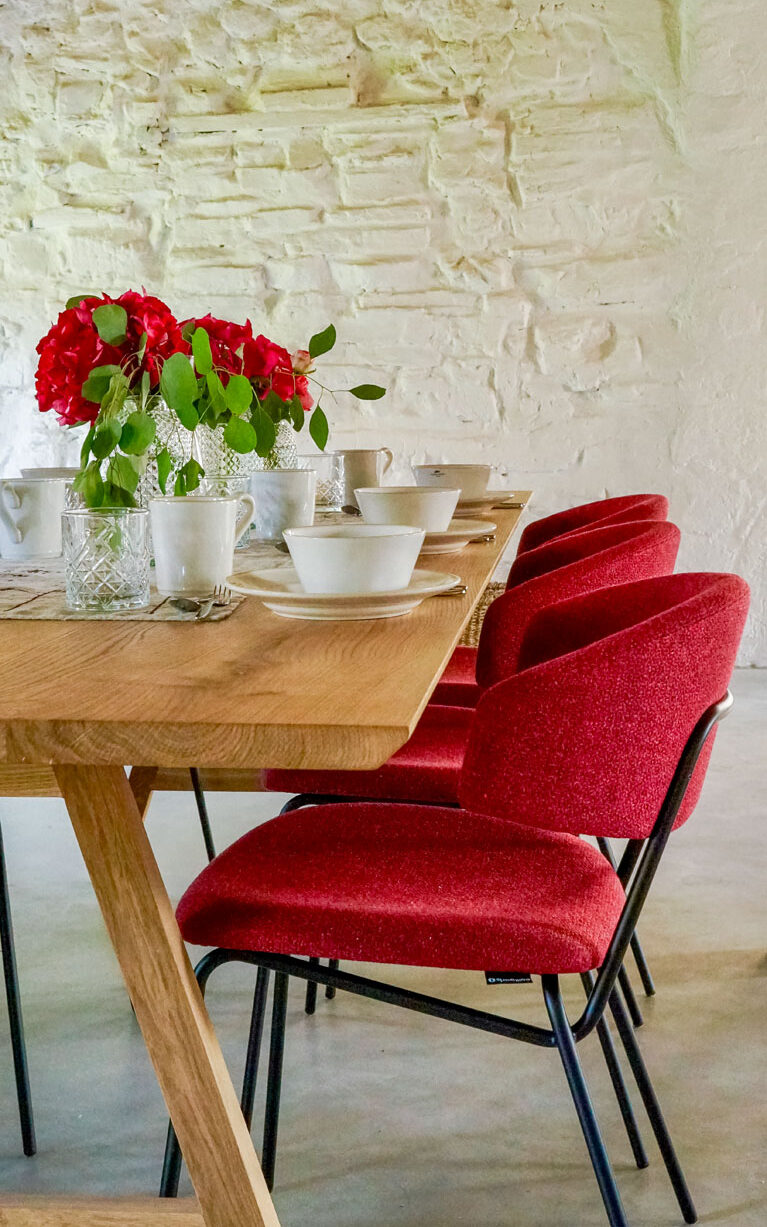
Modern, partly large-format window and door openings create a wonderful incidence of light that perfectly emphasises the contrast between modernity and heritage listed history.
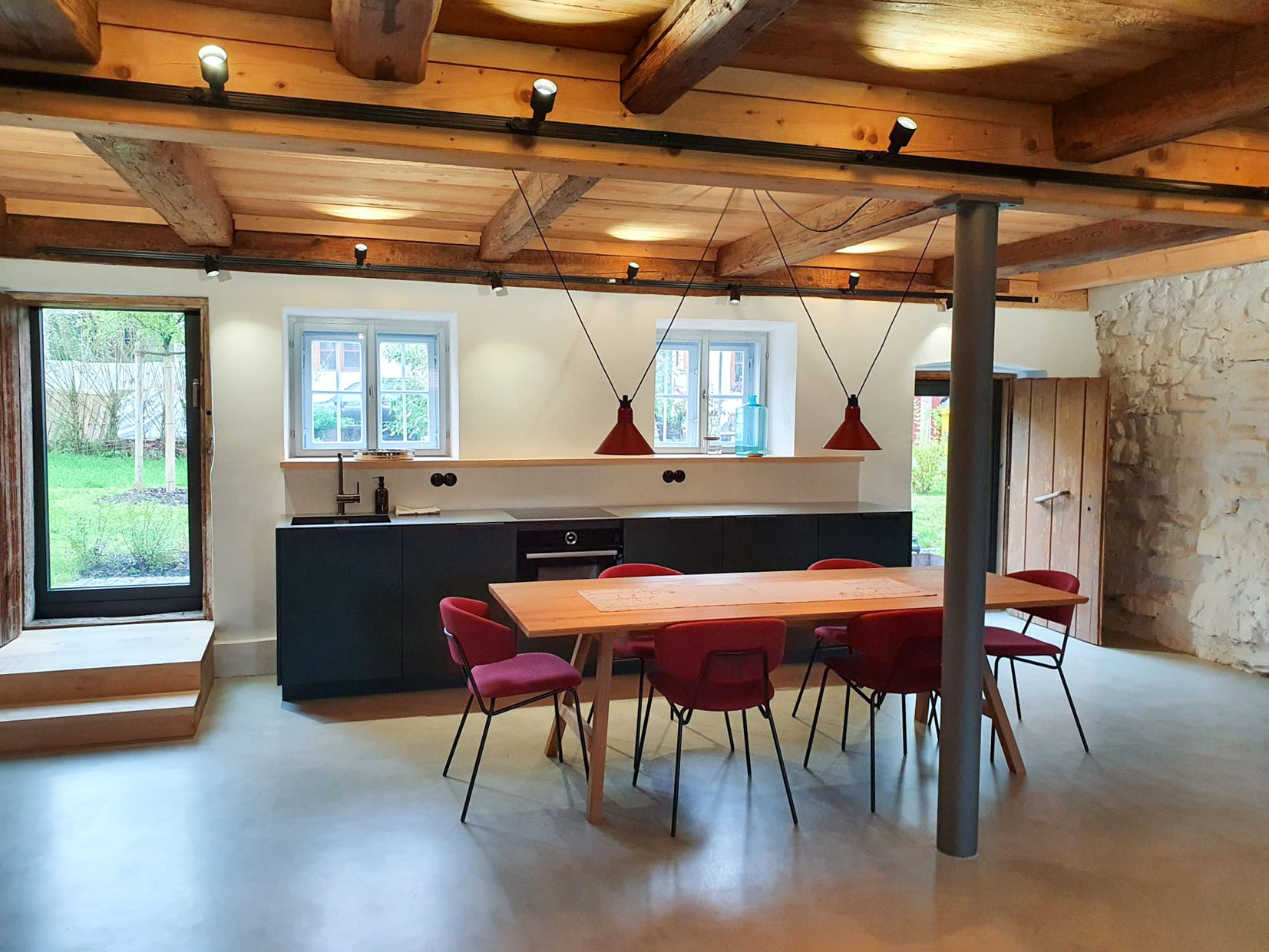
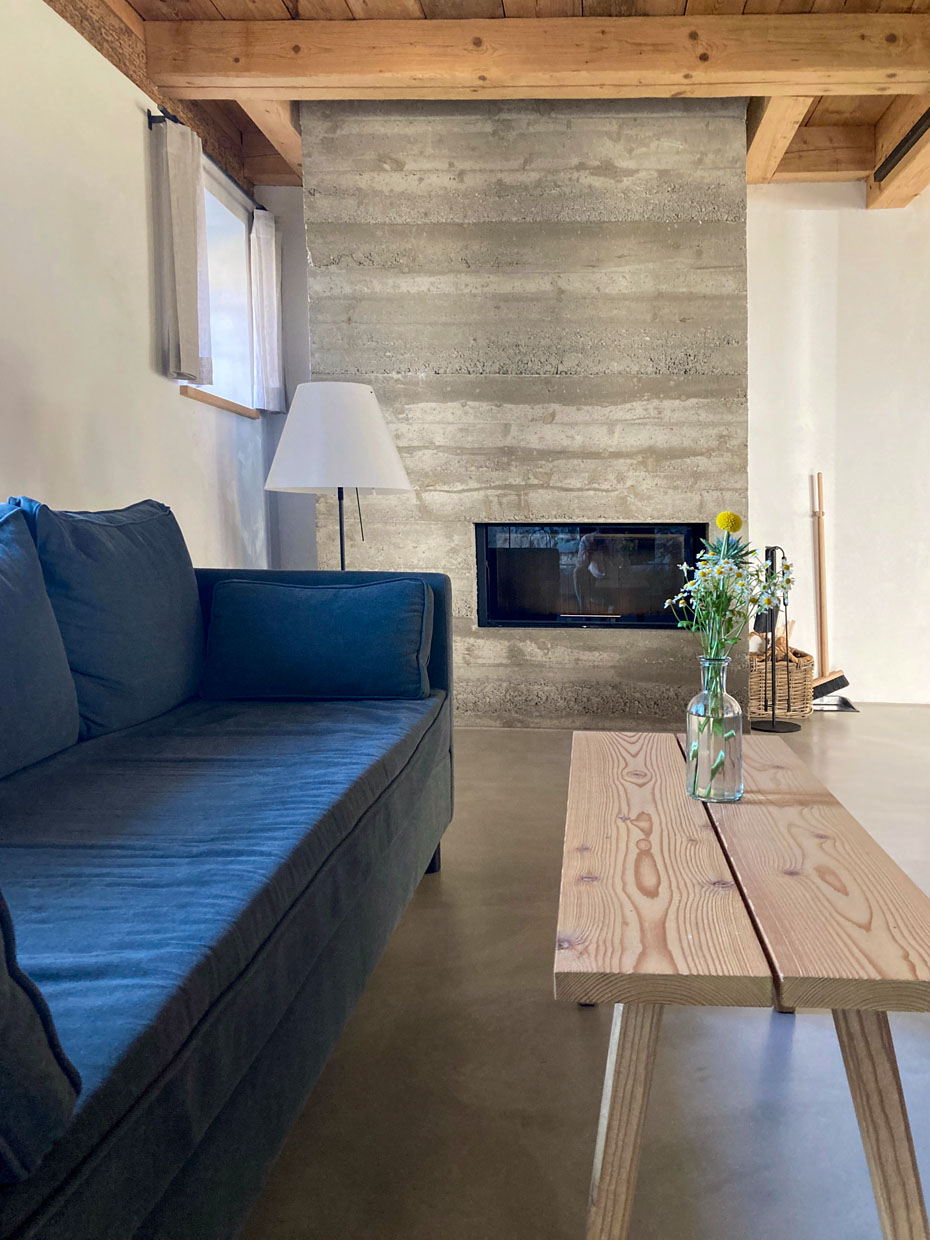
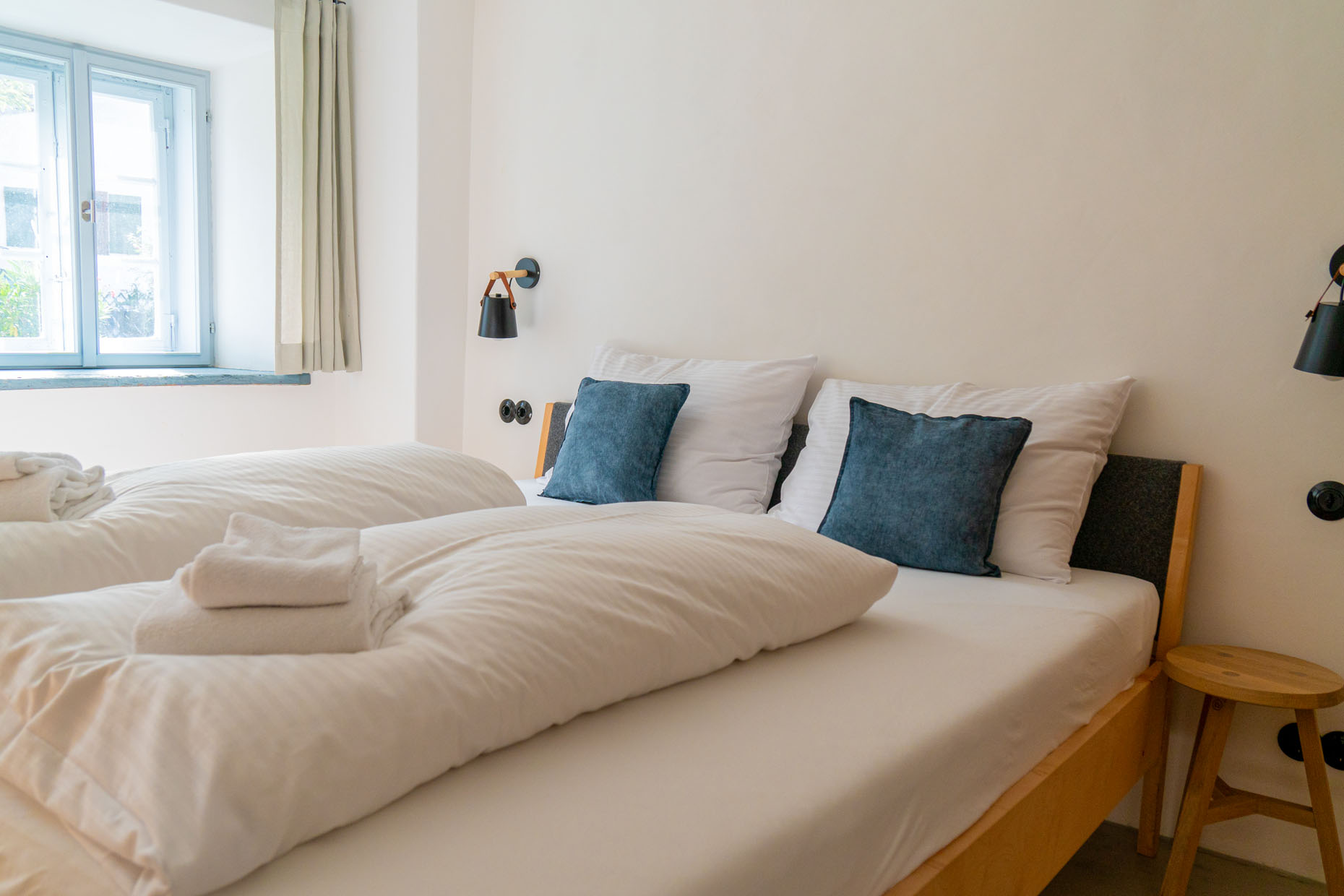
The apartment for two guests also has a covered terrace and a sun terrace.
The “Luggi” suite in the former barn can be reached via an external staircase complete with sun deck. As you enter, an 8 x 10 metre room opens up. Not only the expansive view into the depths of the room, but also the six metre high, open roof truss provides plenty of freedom.
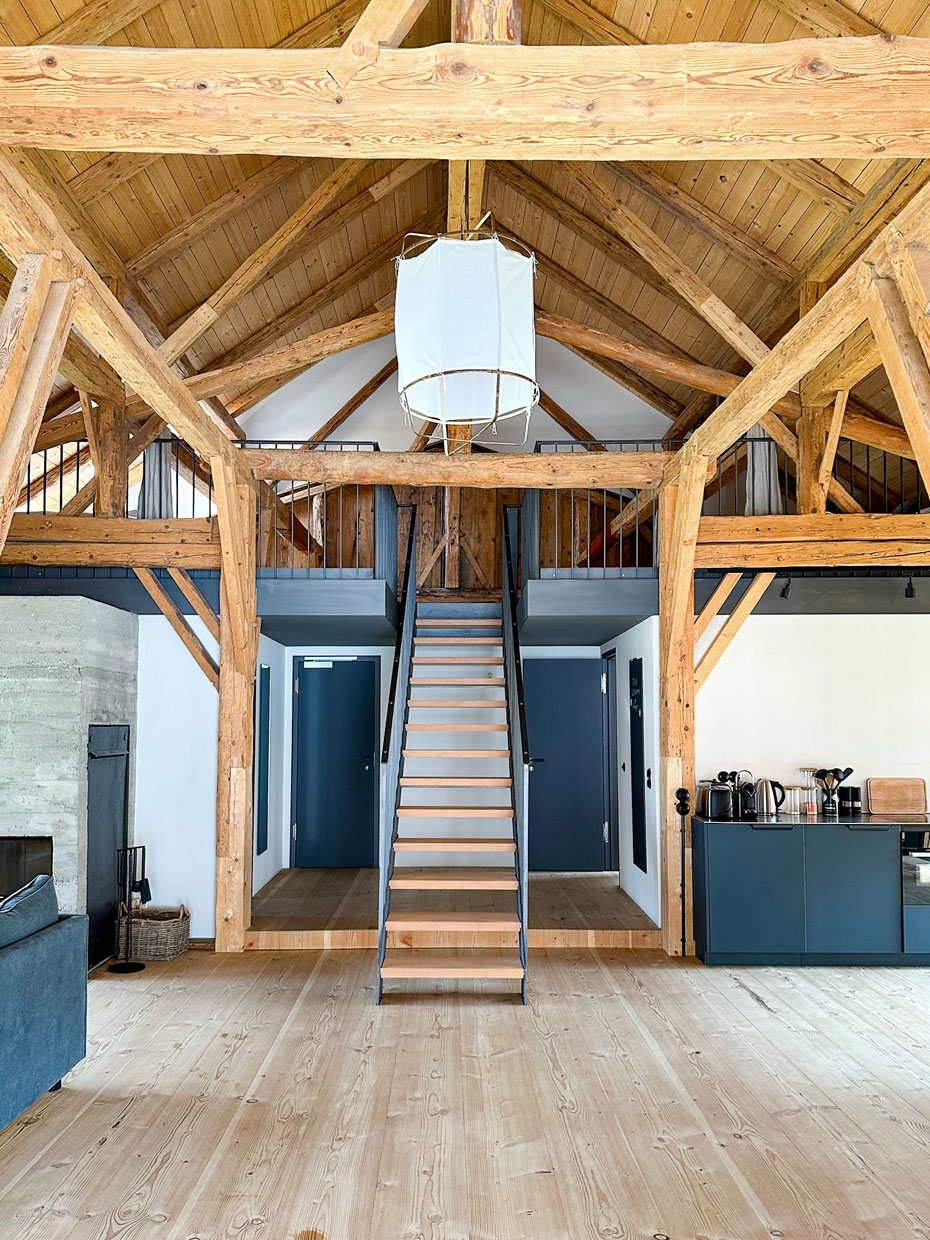
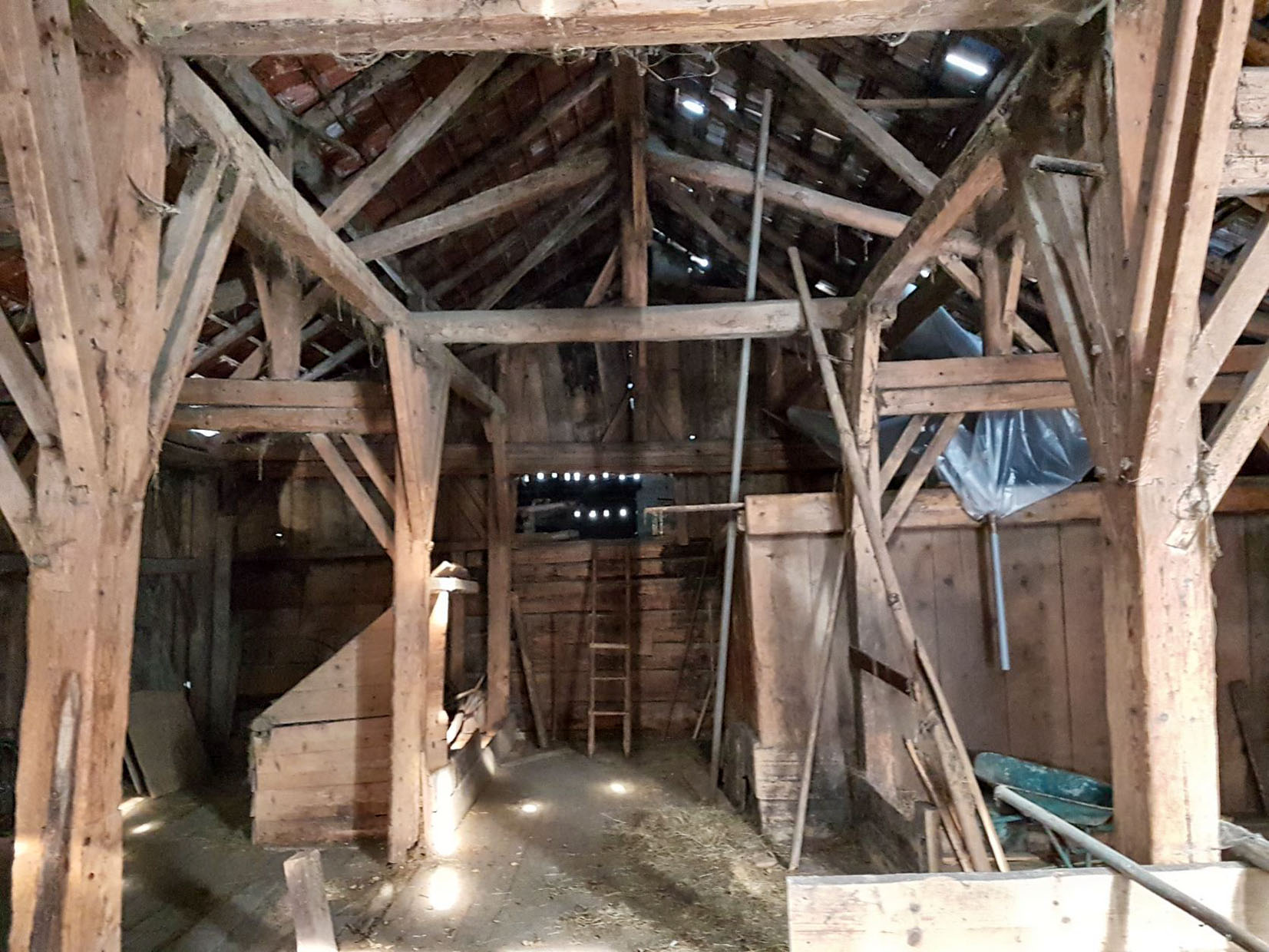
The room-length window fronts on both sides allow in plenty of light. These are shaded by curtain-type, sliding wooden louvres, which also ensure privacy. A clever solution that also fulfils the requirements of heritage building conservation, as they reflect the historical impression of the former farmhouse in a modern form.
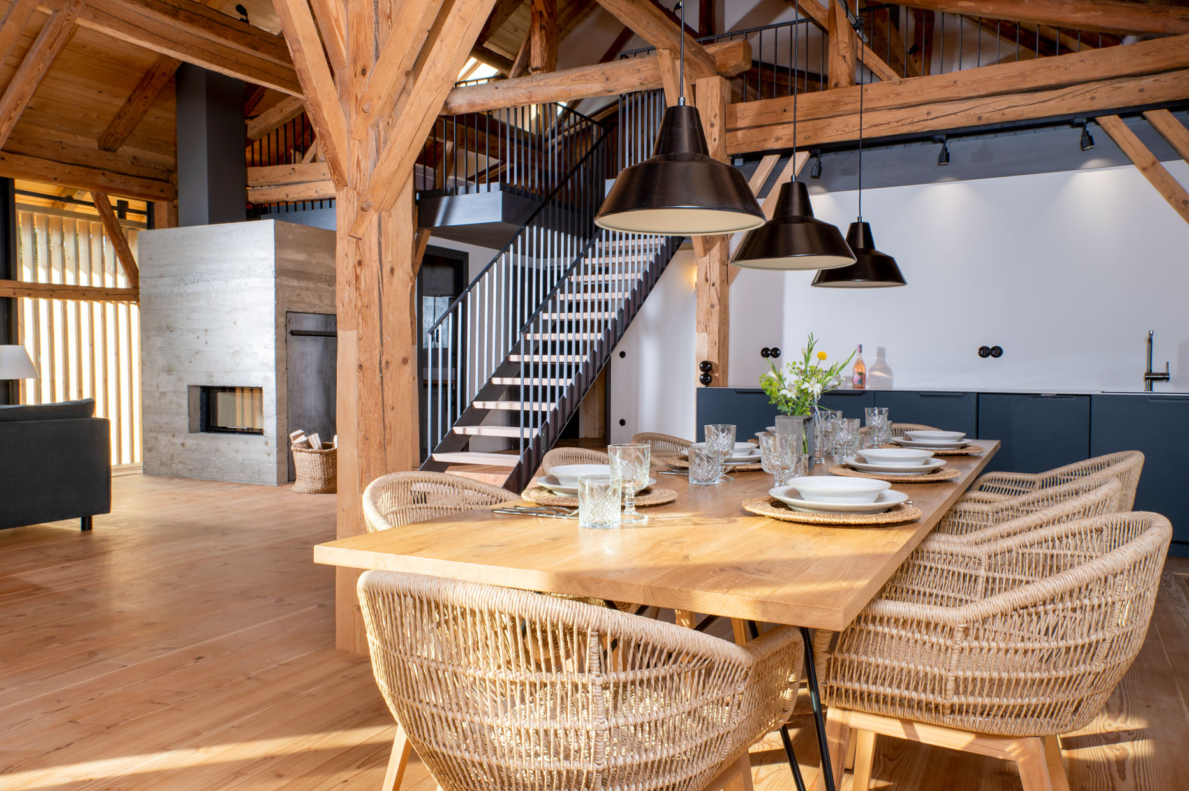
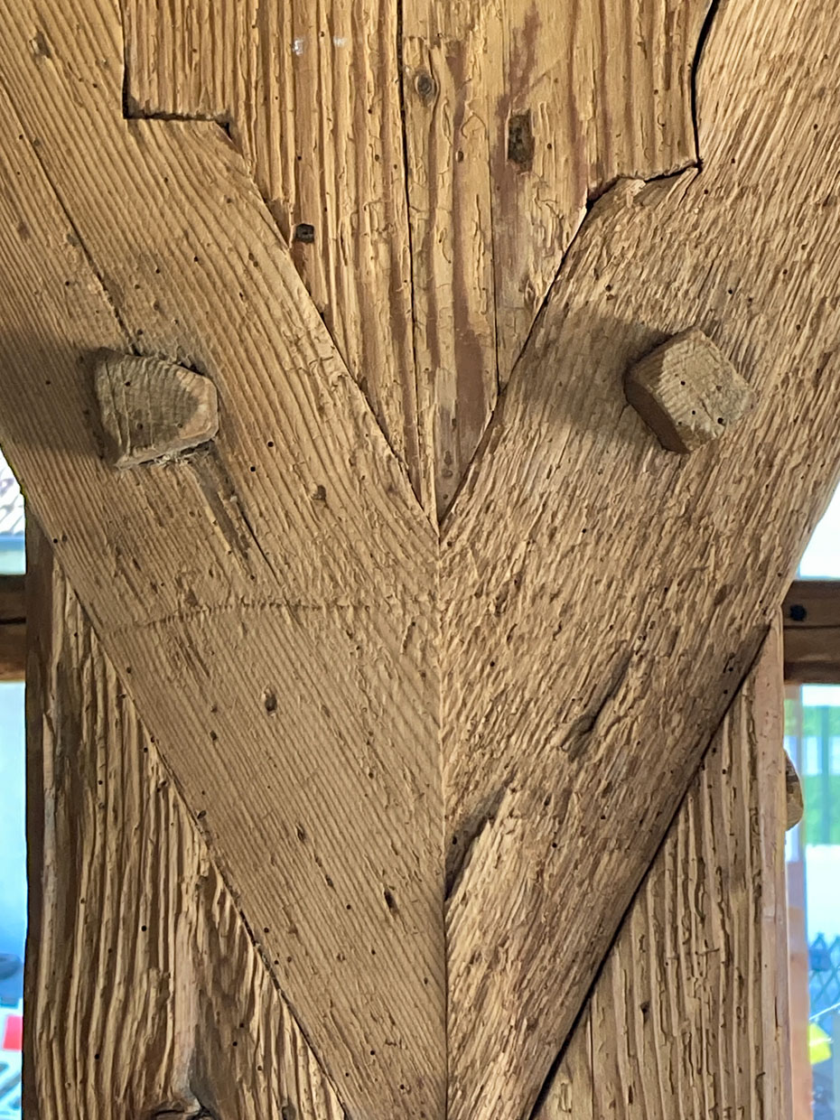
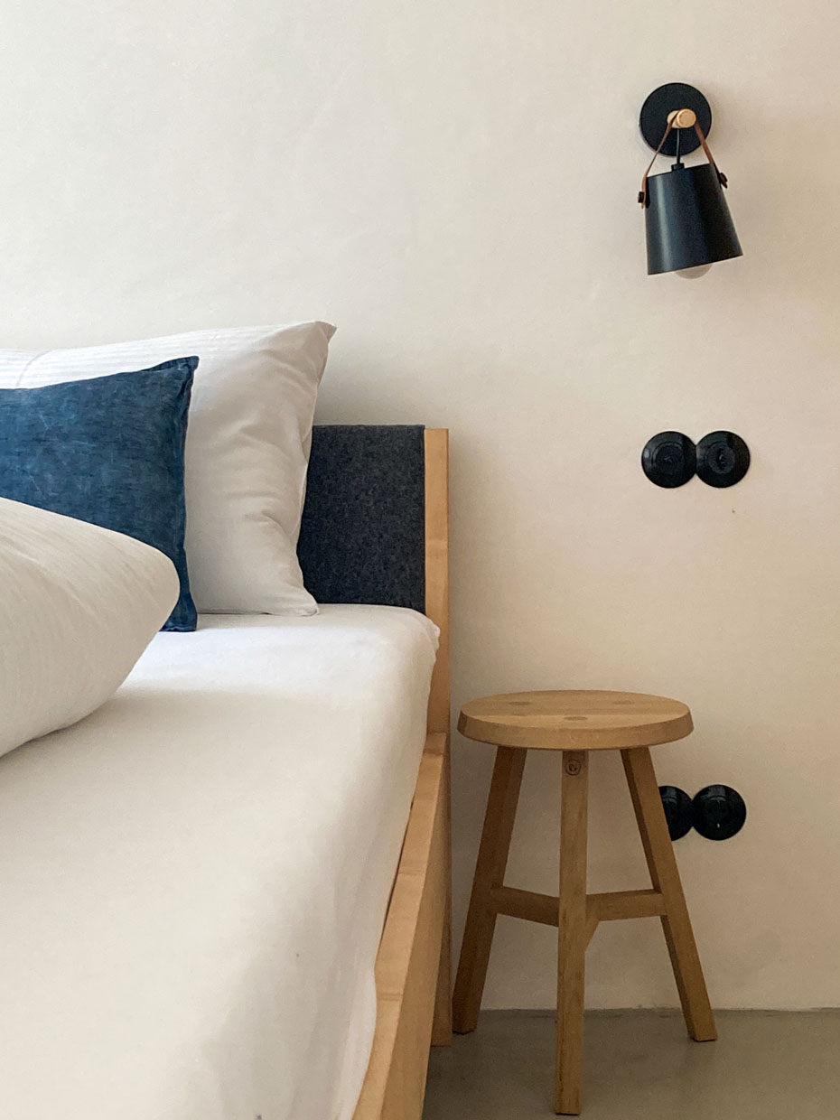
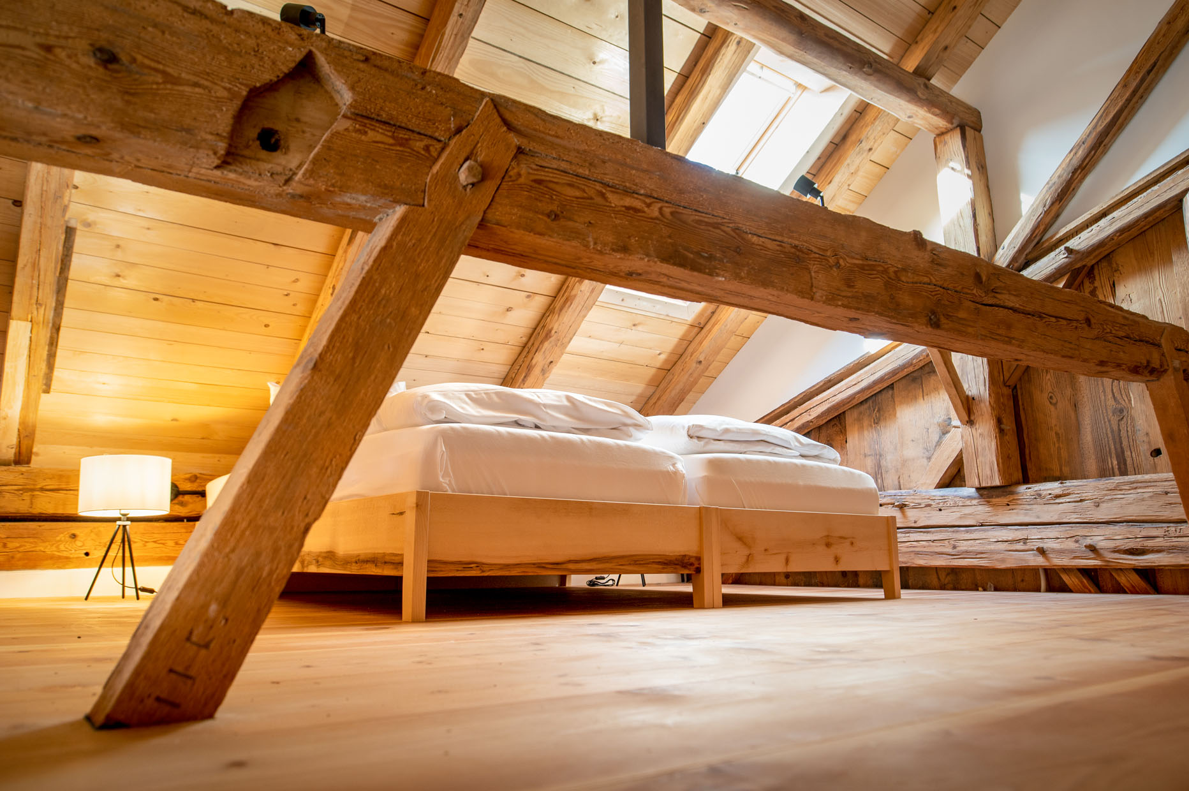
In addition to a separate bedroom and bathroom, the suite has a gallery with four additional, optional sleeping areas. These can of course also be used as daybeds.
The supporting structure of the roof truss, which is joined by wooden nails, is particularly impressive and demonstrates the technical skill and craftsmanship of earlier generations of craftsmen.
Contemporary comfort
All aspects of sustainability were key premises of the architectural concept. A long service life, easy maintenance and a composition of simple materials that can be returned to the recycling process at any time were at the centre of all planning.
Driven by the idea of optimising the use of resources, the owners carefully repaired, supplemented and revived the historical farmhouse using traditional materials such as wood, lime plaster, brick and glass wherever possible.
Today, modern comfort is provided by electricity that drives a heat pump. The terracotta-coloured solar panels on the garage roof, which are almost unique in Germany, produce their own solar power on site.
This is used for the three e-charging stations and, if required, is also converted into heating energy, which can be transferred to the rooms at a low temperature as radiant heat via the underfloor heating. Energy is also saved by storing it in the screed surfaces.
Embraced by architecture and comfort, I almost regret having subjected myself to such an extensive leisure programme.
As in the rest of the house, the historical artefacts in my suite speak for themselves and create a magically tranquil atmosphere, devoid of any kitsch (Alpine decorations!) and which I am reluctant to leave. Only delicate, small bouquets of flowers lovingly and unobtrusively remind me of the charm of the surrounding mountain and mogul meadows. So let’s go out, there’s so much nature and culture to discover!
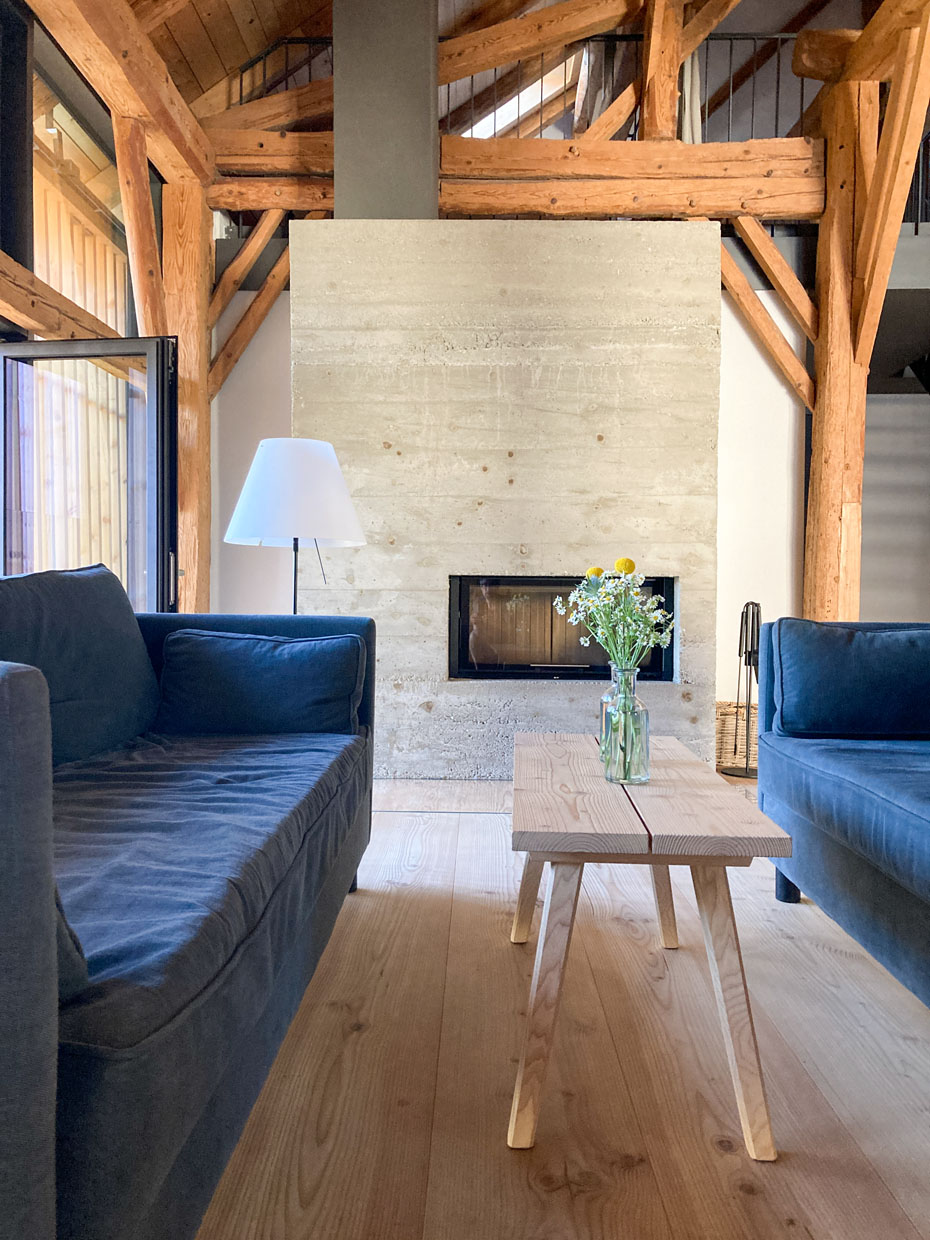
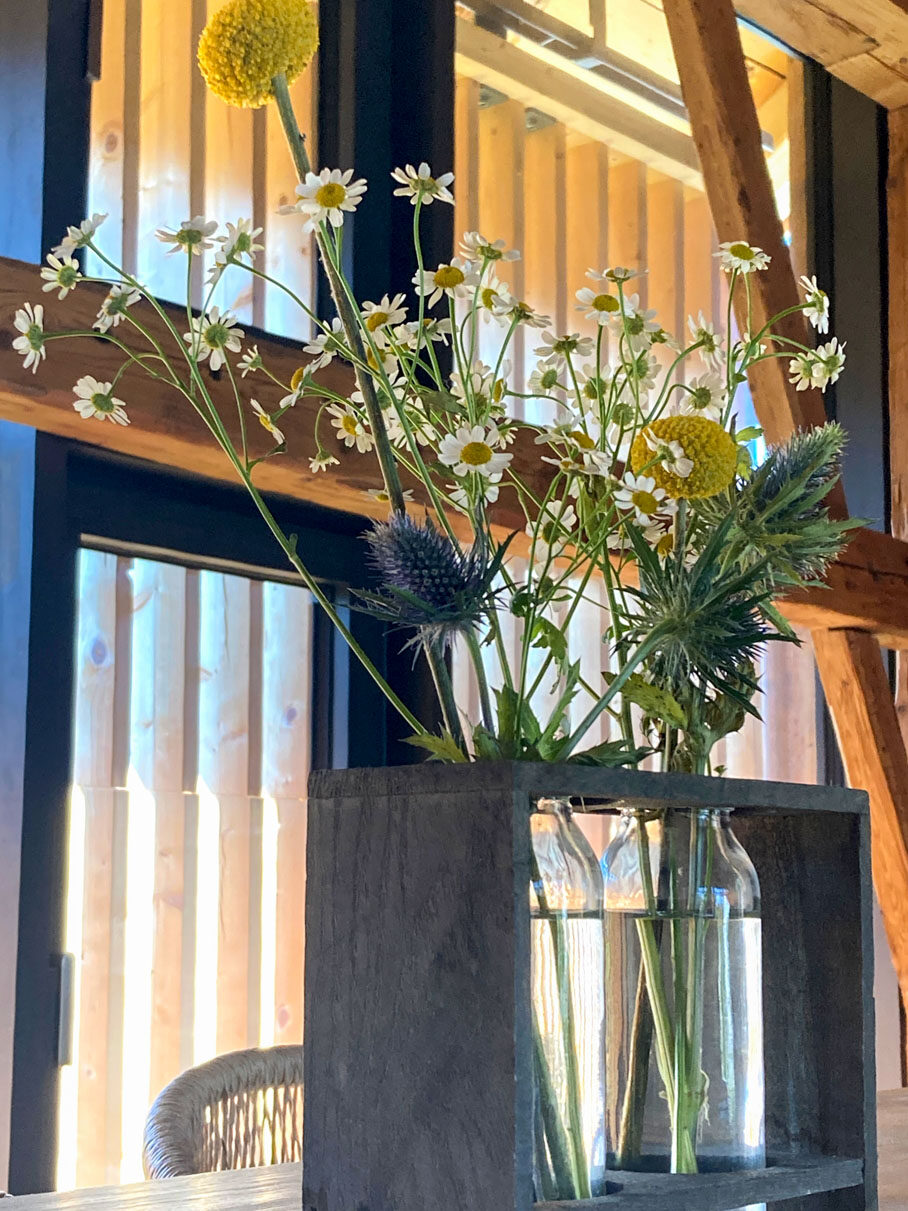
A visit to the Glentleiten open-air museum is also highly recommended for all those who want to find out more about building tradition, life and farming in times gone by.
If you want more than the good home-style cooking on site, you may end up in your personal Bavarian heaven with the Alpine avant-garde cuisine in the Speisemeisterei at the Tonihof in nearby Eschenlohe.
And if you don’t want to end the evening in the restaurant, the barbecue area by the house awaits you in summer, or alternatively the marvellous seats by the fireplace.
If you happen to be there at the right time, you might even be able to savour some Diringlo plums. This variety that gives the farmstead its name, also known as Reineclaude, have a long tradition at the farm.
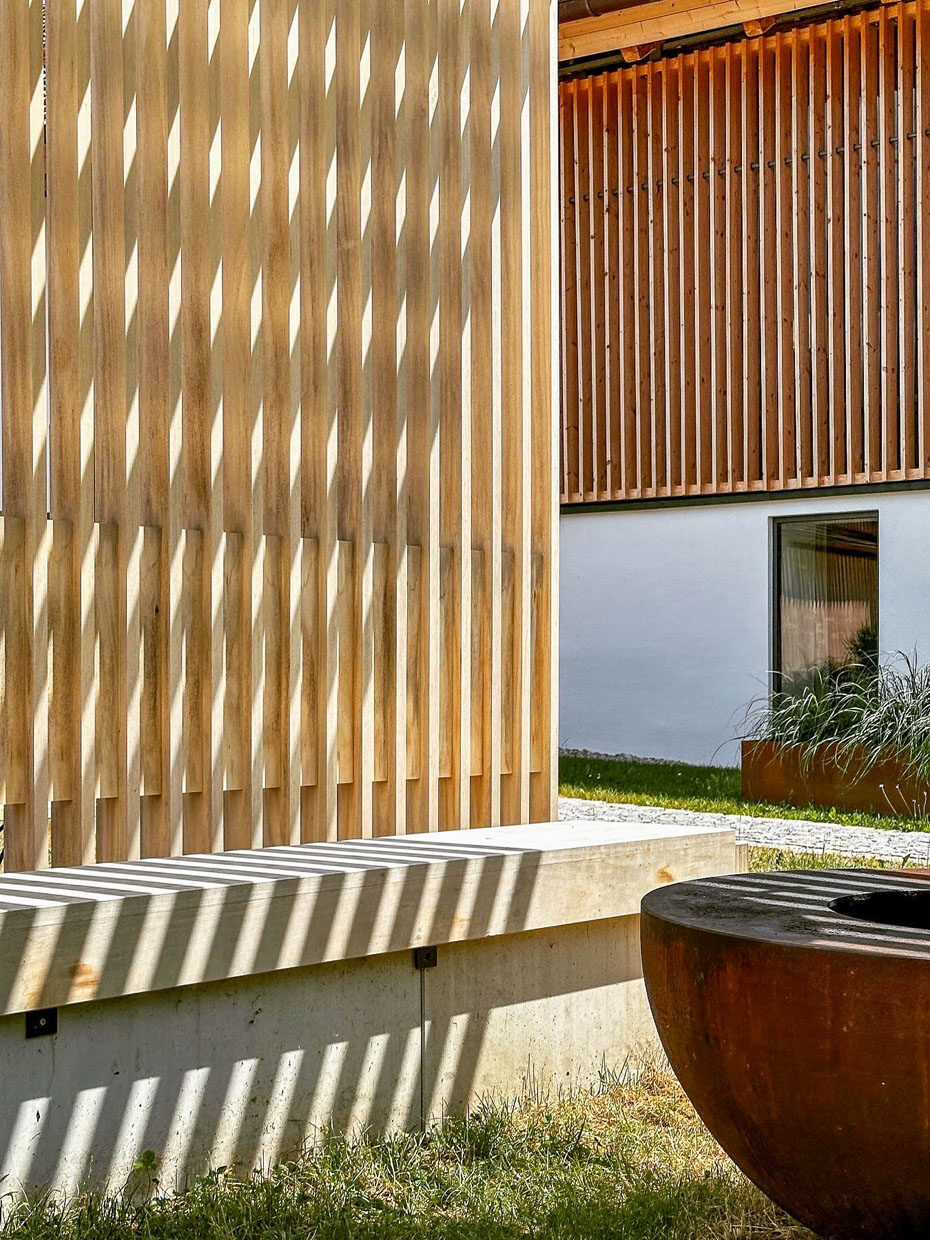
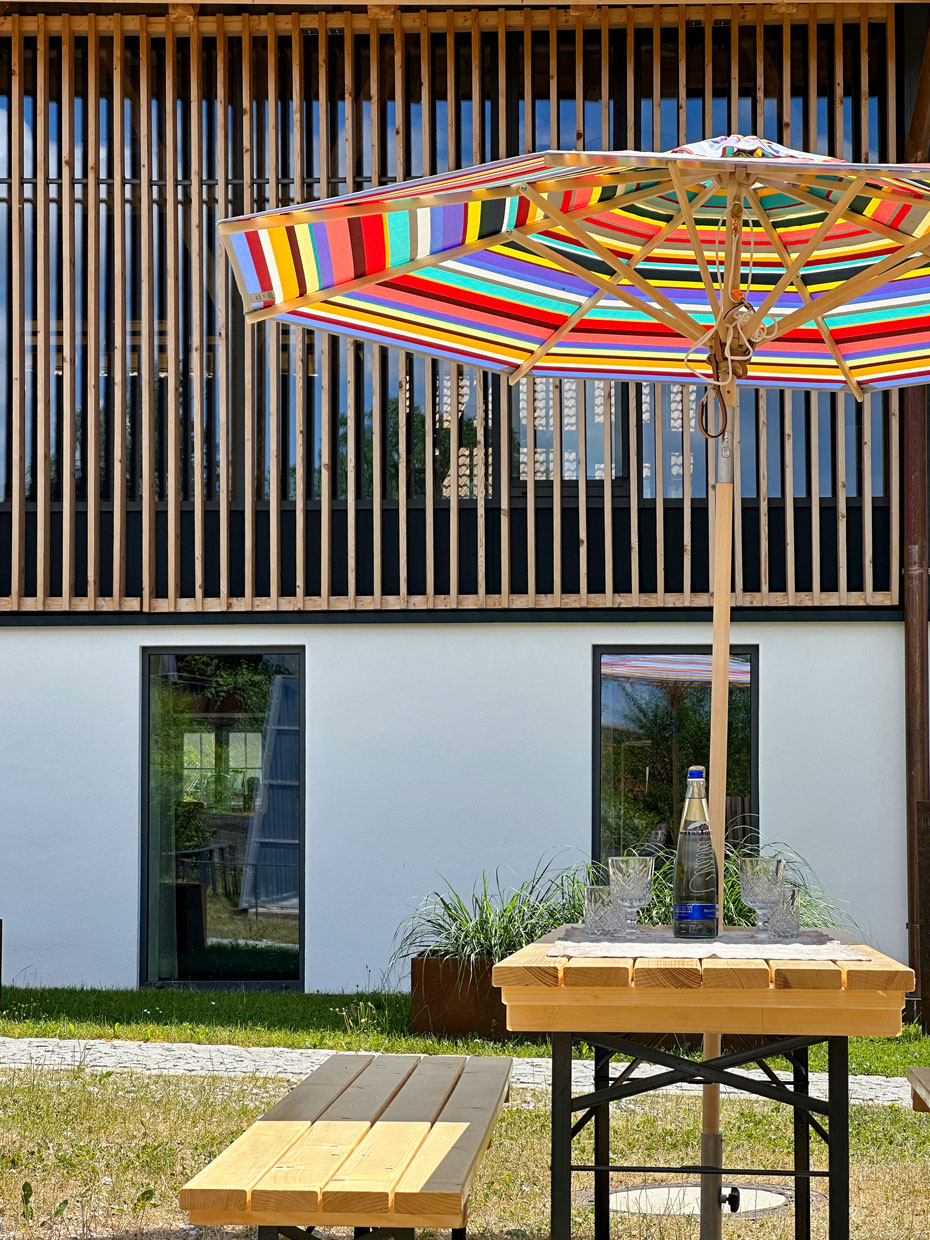
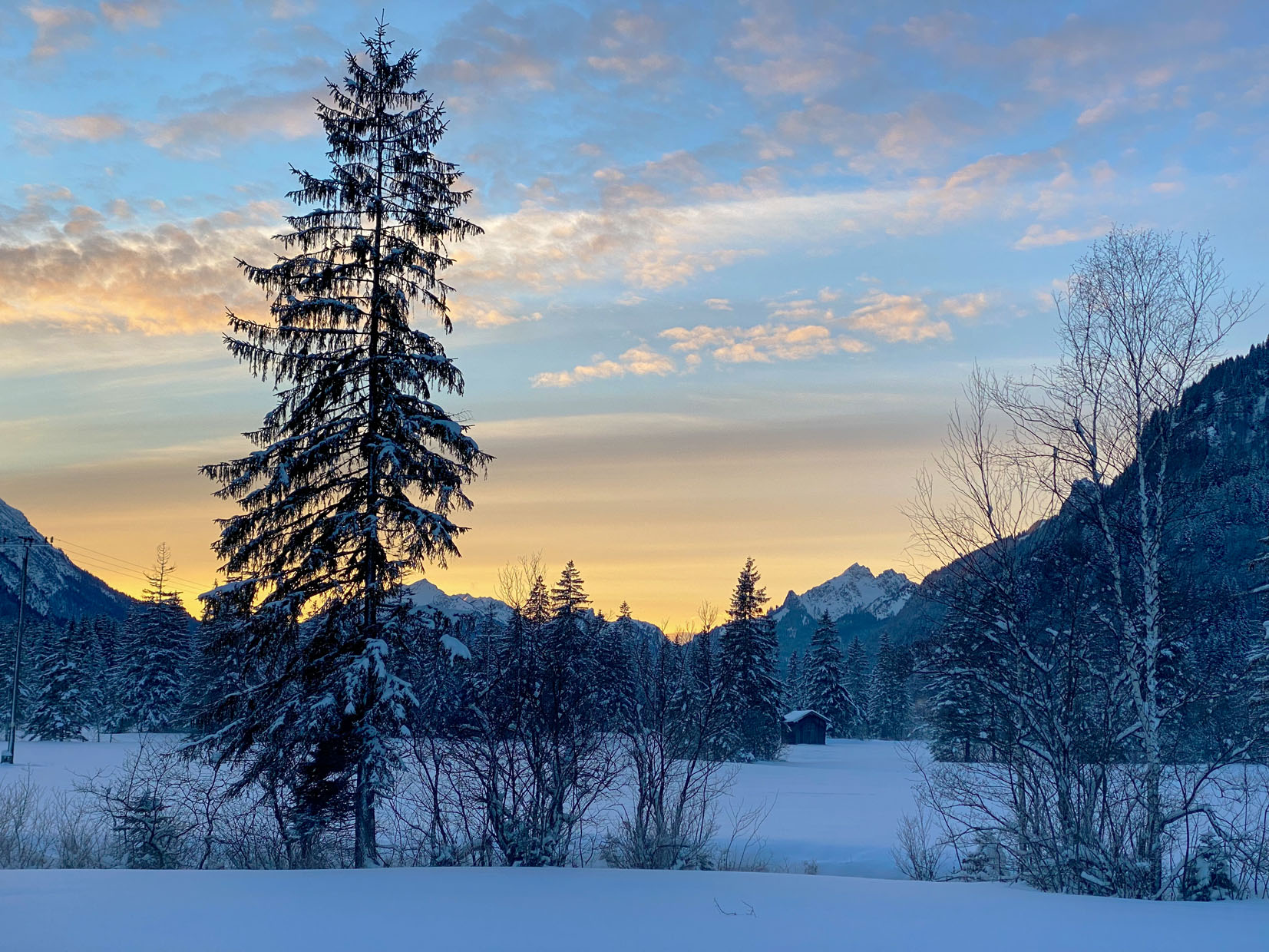
You can find photos (© Karin Lochner) of the house from the era before the renovation here.
Text: Ulrich Stefan Knoll, December 2023
Photos: © Coletta Ehrmann, Karin Lochner, Stephan Rauscher, Sebastian Vetter, Ulrich Stefan Knoll


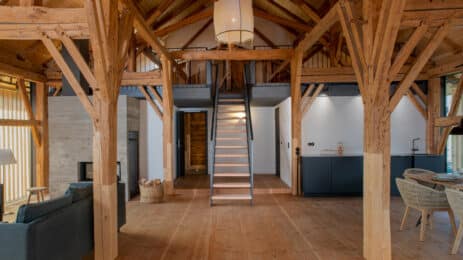
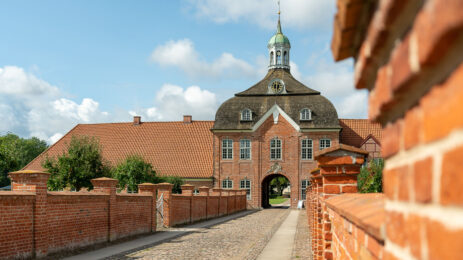
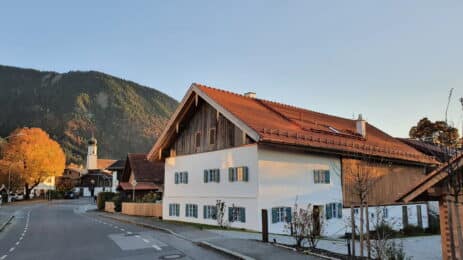

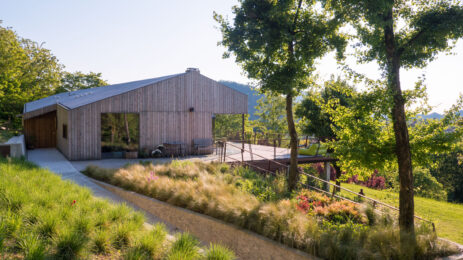
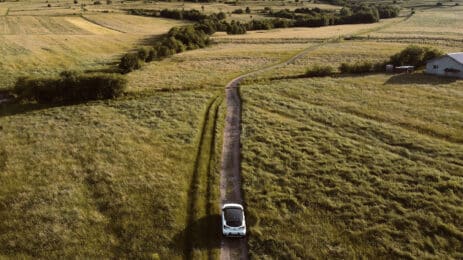
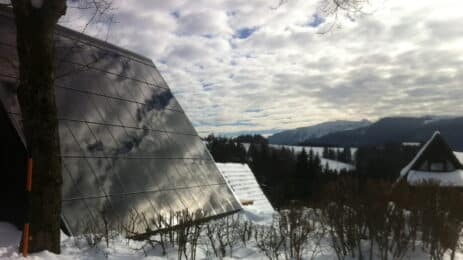



One Comment
Zu Diringlo kann ich nur eins sagen: Donnerwetter!! Alle Achtung !!