The turquoise shimmering lake Walchensee lies virtually at the feet of the Urfeld House. Situated on the edge of the forest at the northern tip of the alpine lake, the house was planned with great emphasis on sustainability. The leitmotif was the use of existing and local materials. Instead of constructing a new building, the dilapidated 1960s house was completely renovated and restructured. The new roof truss, façade and fixtures are made of local silver fir. Wood from the old building was reused as floorboards.
The open-plan layout allows for flowing sequences of rooms with exciting visual axes and views into the natural surroundings. Following the hillside location, the ground floor is divided into two levels: the open-plan kitchen and the bathroom are located on the upper level, while three steps further down are the living room with a studio window and the bedroom. A filigree wooden staircase leads to an area with daybed in the attic—with a view of the starry sky!
The reduction to a few materials and the use of subdued colours lends the house a calm, relaxed atmosphere and conveys a sense of security. Sophisticated details add that certain something: Roof, façade or fixtures have gentle curves. The sofa bench is an extension of the steps leading to the living area. The banister to the upper floor is made of narrow metal poles that reach up to the ceiling. The wooden floor is covered with a rug woven from scraps of fabric; the wardrobe is covered with fir green fabric; and in the bathroom, dark glossy metro tiles contrast with the light wood.
The house offers a wonderful view of the mountains and the lake – and you can also admire the panorama from the terraces and the outdoor sauna.
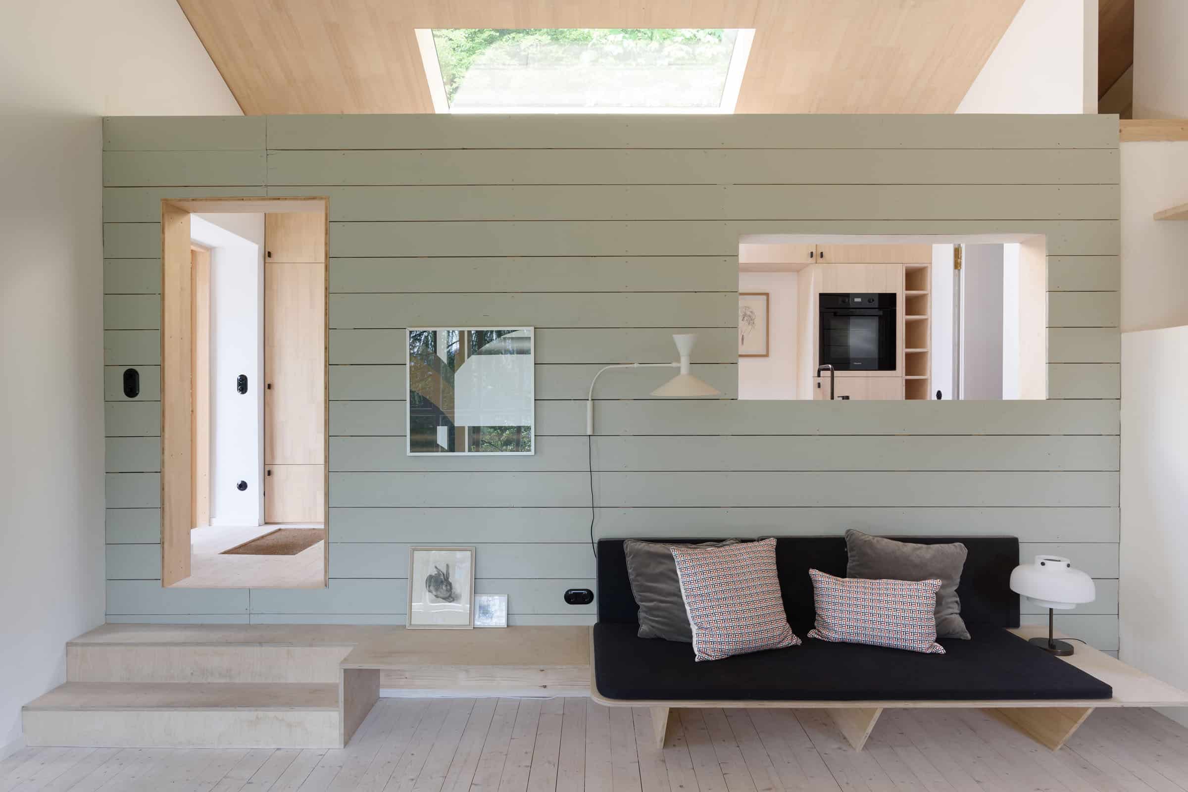
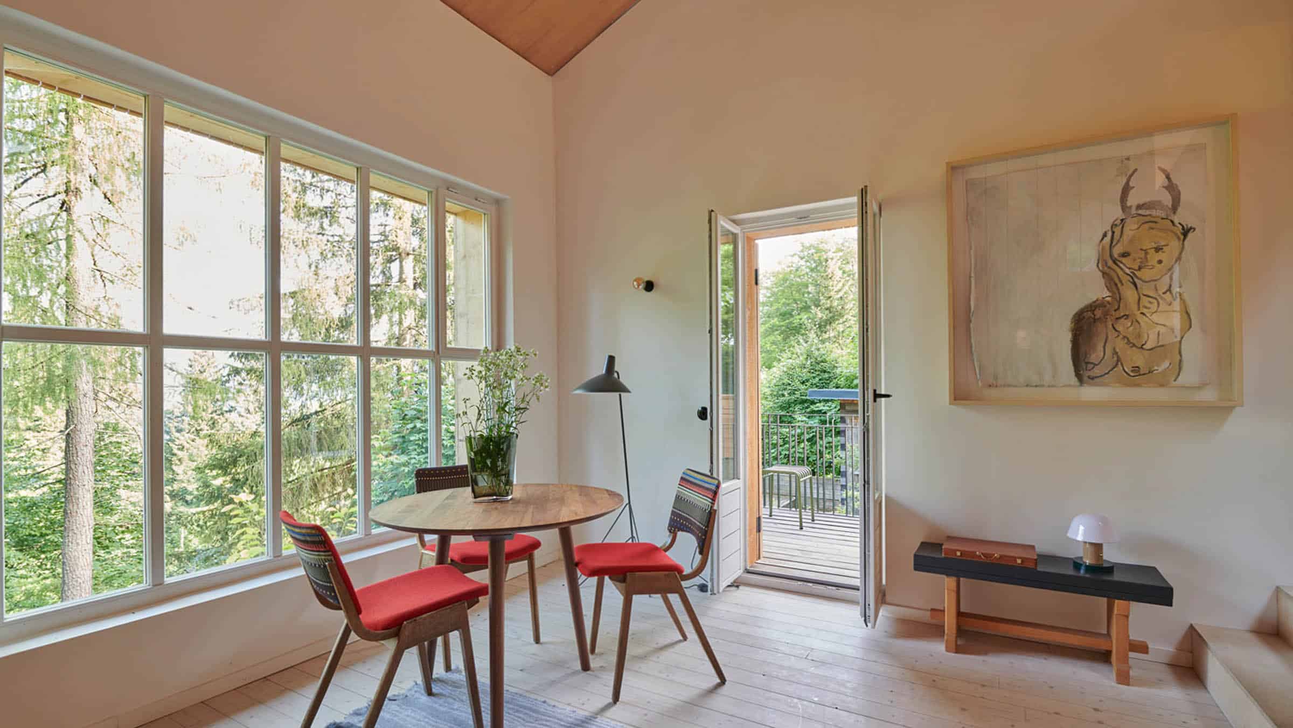
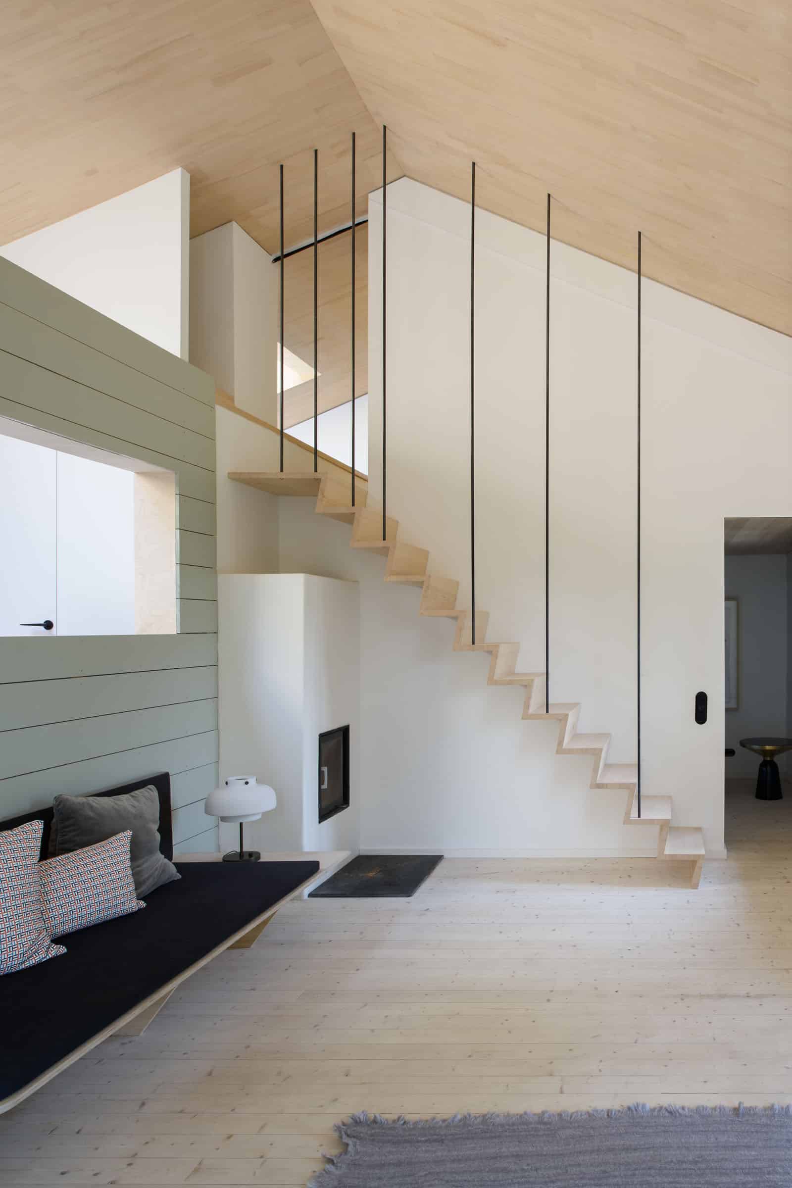
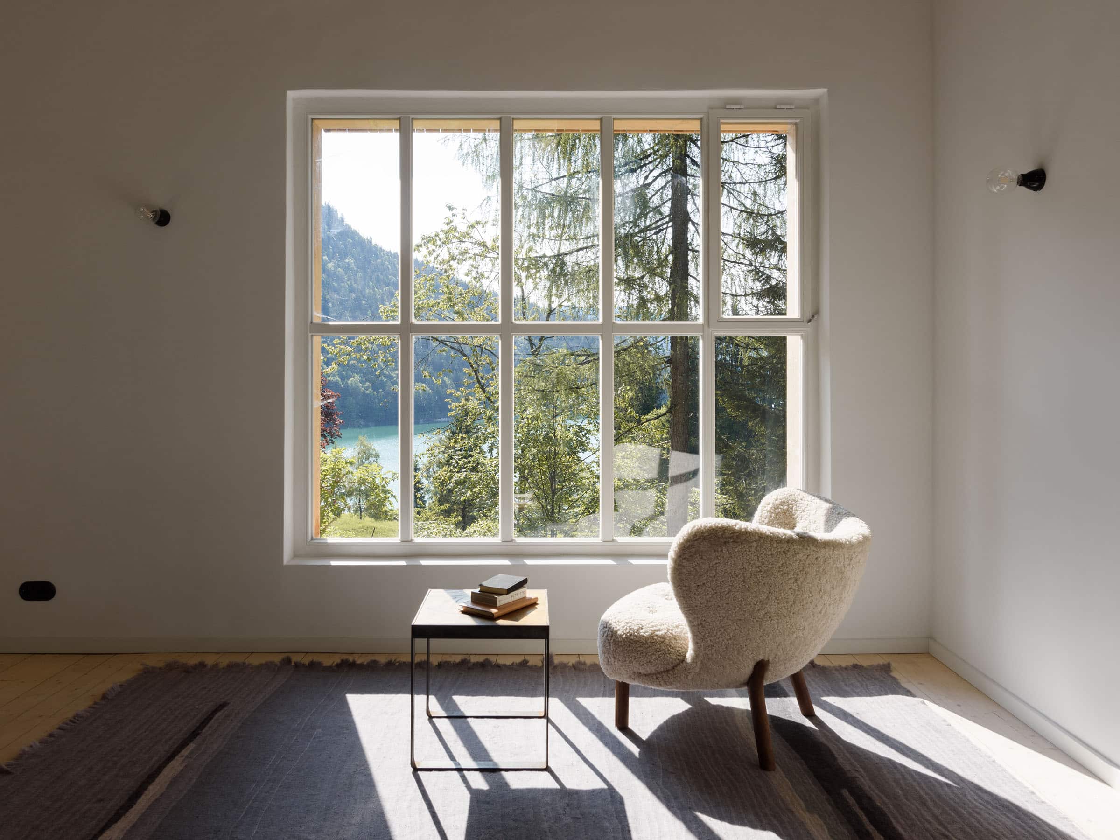
What to do
Hiking, mountain biking, racing biking, rowing or pedal boating, sailing, windsurfing, stand-up paddling, fishing, skiing, cross-country skiing, visit to the Franz Marc Museum in Kochel, sightseeing in Munich
Why we like this house
Stylish revitalisation of a traditional 1960s house. You don't want to leave the house with its subtle furnishing details and great view of the lake easily. However, the surroundings have a lot to offer!
This house is great for
Couples, families
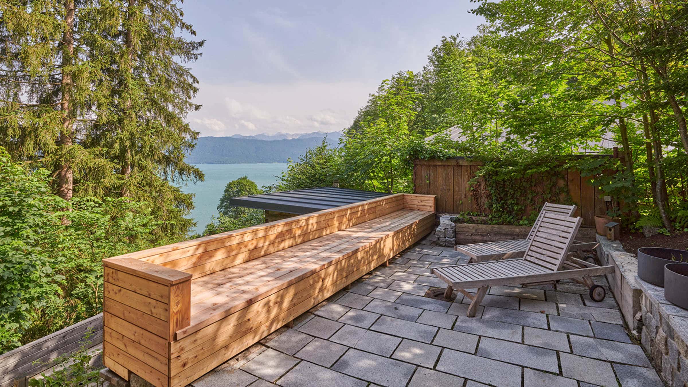
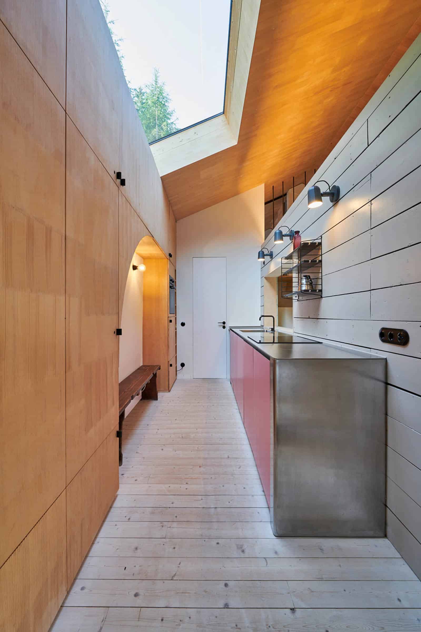
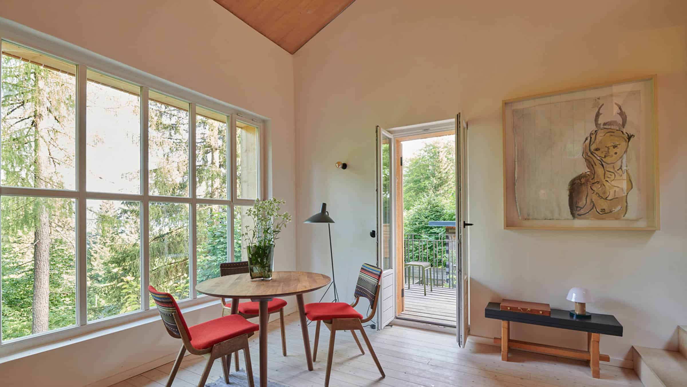
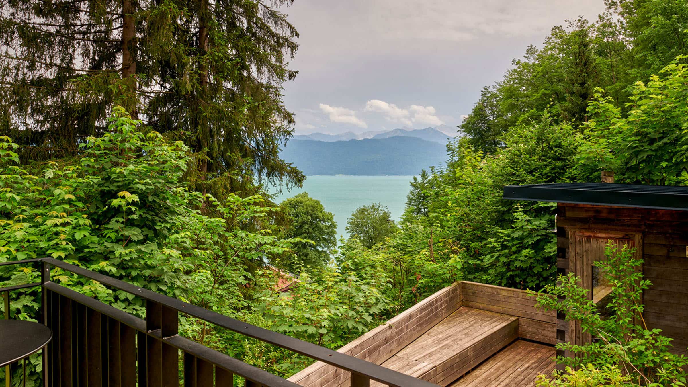
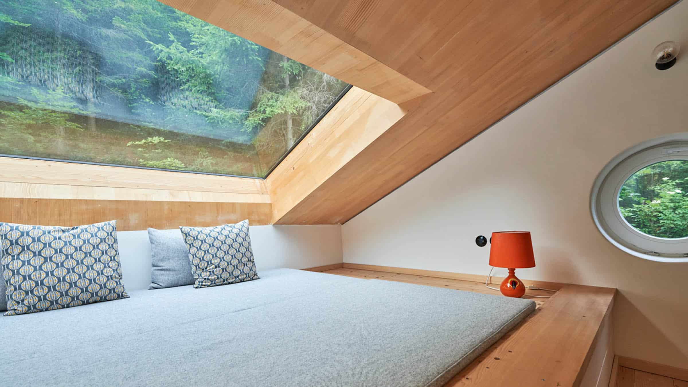
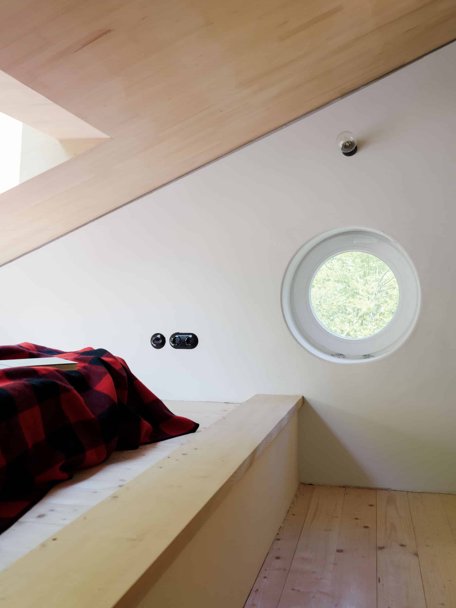
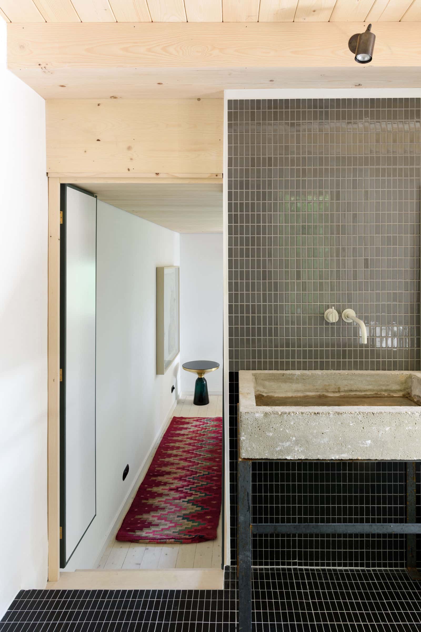
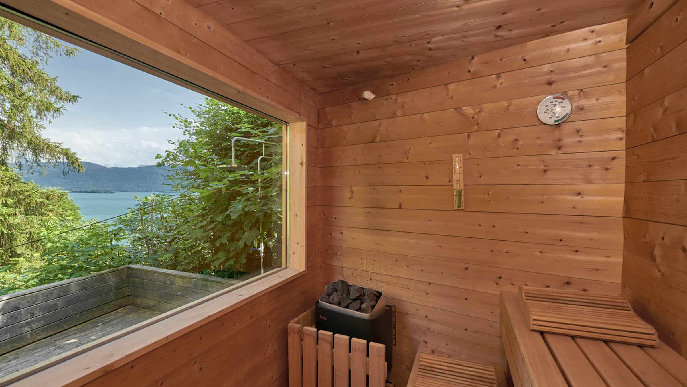
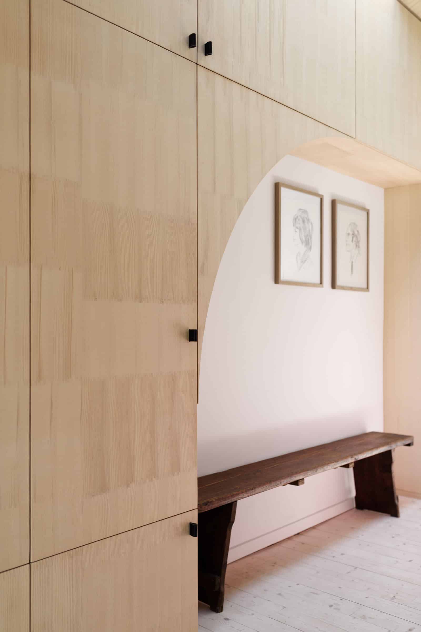
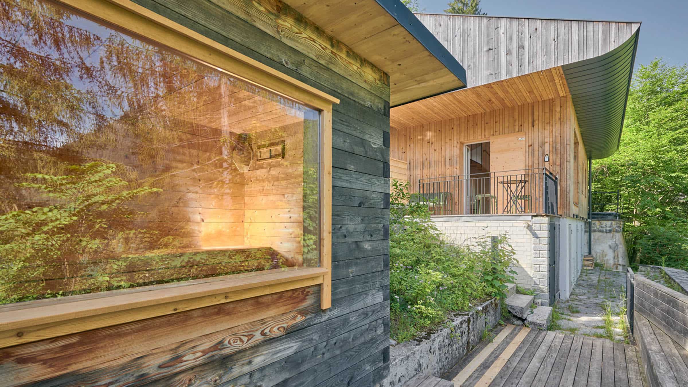
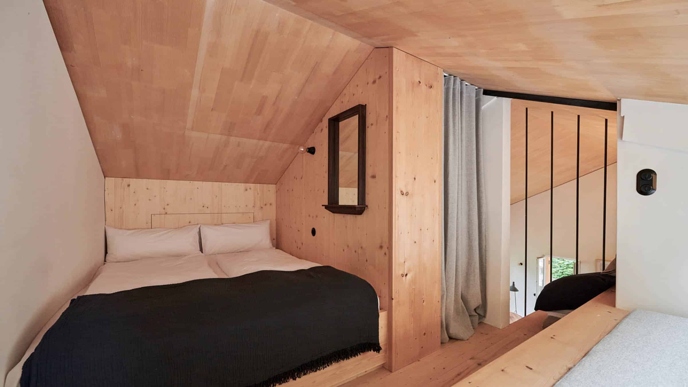
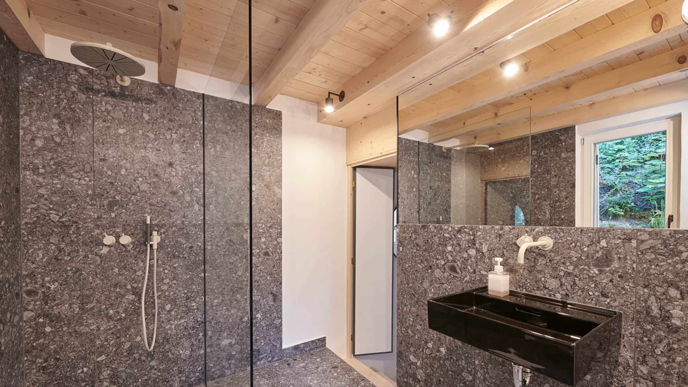
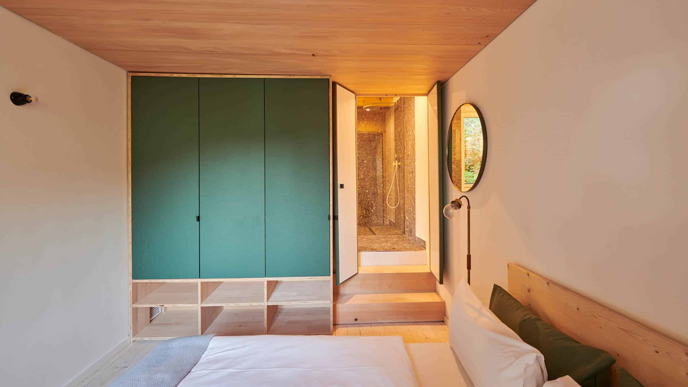
Details
| Region | DE – Germany, Bavaria, Urfeld by lake Walchensee |
| Name | Urfeld 26 |
| Scenery | On the edge of the forest at the northern tip of the alpine lake |
| Number of guests | for 4 persons (puls two children) |
| Completed | 2019 |
| Design | arnoldwerner Architekten, München |
| Published | Thisispaper (July 2022), AIT I XIA Sept 2019, Stuttgarter Zeitung 11/2019, Surrounded by Wood – Contemporary Living Styles March 2020 |
| Specials | The house can be booked only from Saturday to Saturday, no pets allowed. |
| Awards | German Design Award 2021 Winner |
| Architecture | Modern, Old & new |
| Accomodation | House |
| Criteria | 1-4 (house/apartment), Garden, Hiking, Lake/river, Mountains, Sauna, Skiing, No car needed |
| Same Partner | Alpenchalet Walchensee |
| Same Architects | Atelierhaus Ammersee, Alpenchalet Walchensee |
Availability calendar
The calendar shows the current availability of the accommodation. On days with white background the accommodation is still available. On days with dark gray background the accommodation is not available.


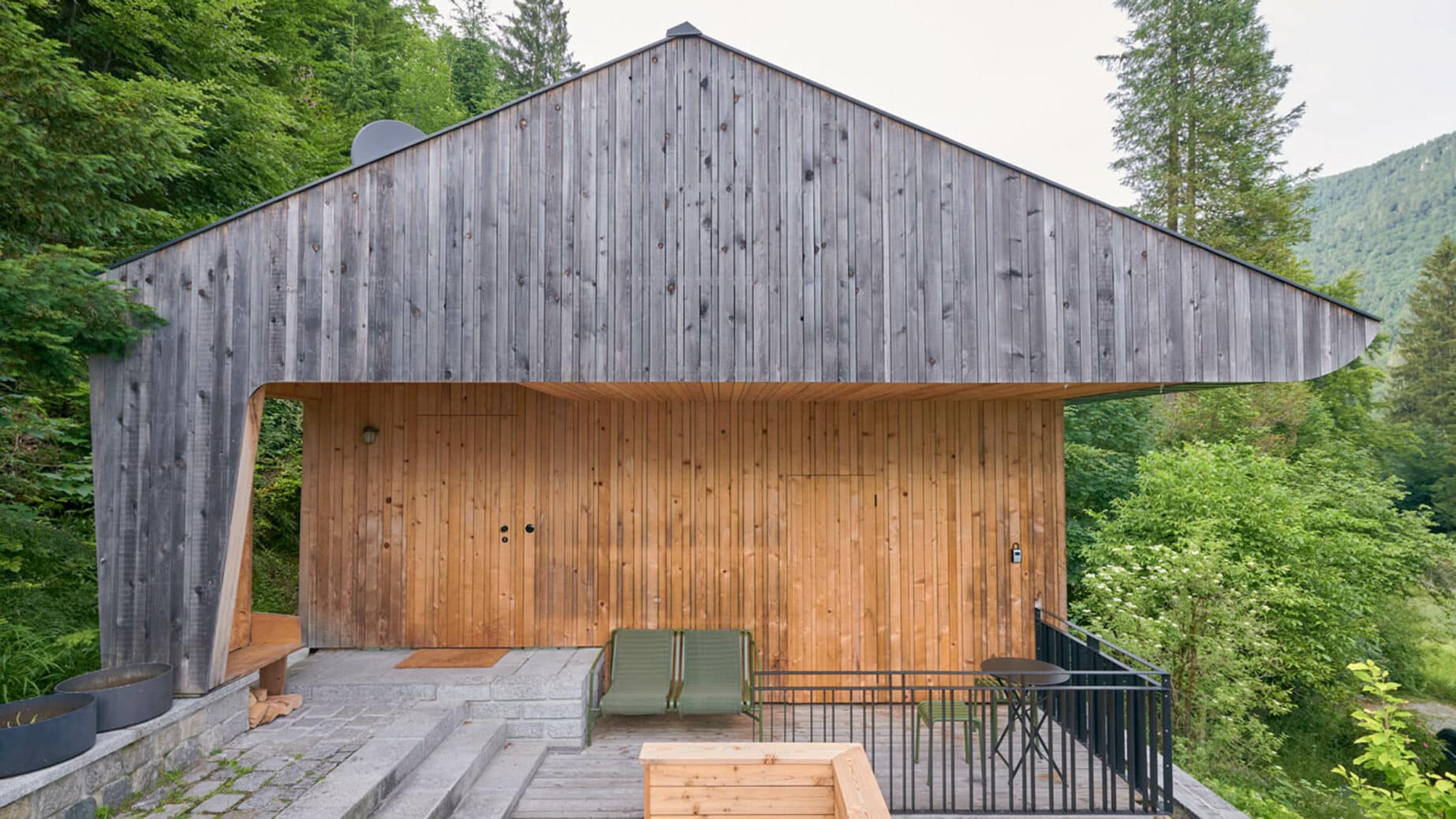



One Comment
Wir haben über Ostern eine wundervolle Woche in diesem tollen Haus verbracht. Das Innen verschmilzt durch die großen Atelierfenster schnell mit der wundervollen Landschaft im Außen …. Die Lage und der Blick auf den Walchensee sind atemberaubend. Im Haus fehlt es an nichts und die Gastgeber waren stets erreichbar und herzlich. Jederzeit gerne wieder!