Holiday house VIELLEICHTNOCH – situated between the Hanseatic city of Wismar and the Baltic seaside resort of Boltenhagen – offers the perfect accommodation for relaxing seaside holidays. The house is located about 800m from the Baltic Sea and is part of the holiday village “Meerleben”, in which all the individual properties meet ecologically sustainable construction criteria.
With its dark wooden façade and green roof, the house looks Scandinavian from the outside. The floor-to-ceiling windows, the wide window reveals, and outdoor wooden terraces which are subtly set off from the ground combine to ensure a smooth transition between inside and outside and will draw your gaze out to the surrounding countryside.
The centrepiece of this timber-framed house is the light-flooded living room, which opens onto two terraces through large windows. The sitting area by the fireplace, the long dining table, and the kitchen with a cooking island invite you to spend time together with family or friends.
The bright, airy living and dining area is complemented by an efficiently designed sleeping area with three small bedrooms. Between the living and sleeping areas you will find the “wellness area” with a shower, bath and sauna, which is set within the house as a cube. The sleeping area with three bedrooms offers you the chance to retreat and relax. These are furnished with made-to-measure solid wood furniture, which make clever use of the space. Between the living and sleeping areas there is the bathroom with a sauna, which is set in the house as a cube. The open space above creates a generous feeling of space. The long lines of sight also contribute to this: from the entrance you can see along the corridor and across the living room through the glass door onto the terrace and to the garden beyond, which is planted with wild shrubs, grasses and herbs.
Many details – the custom-made solid wood furniture, the two alcoves that recall ships’ bunks, the light-coloured wooden floorboards – make living here a special experience.
Also read our HomeStory
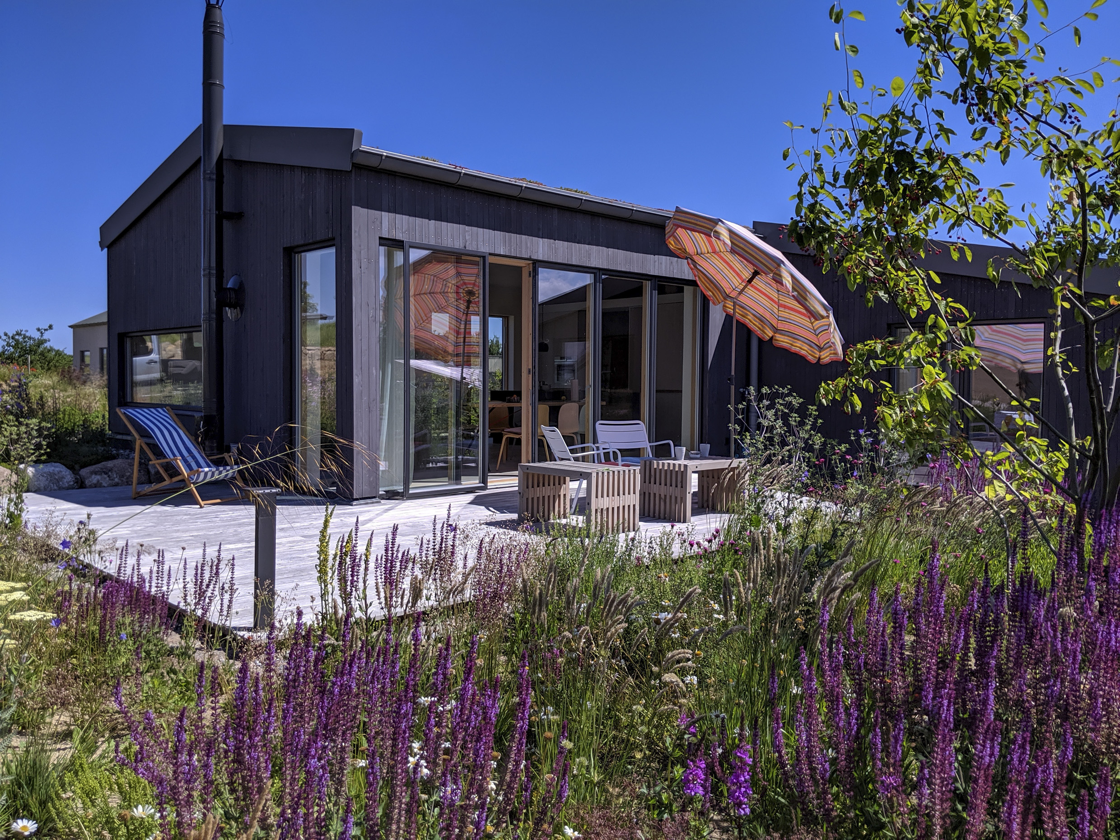
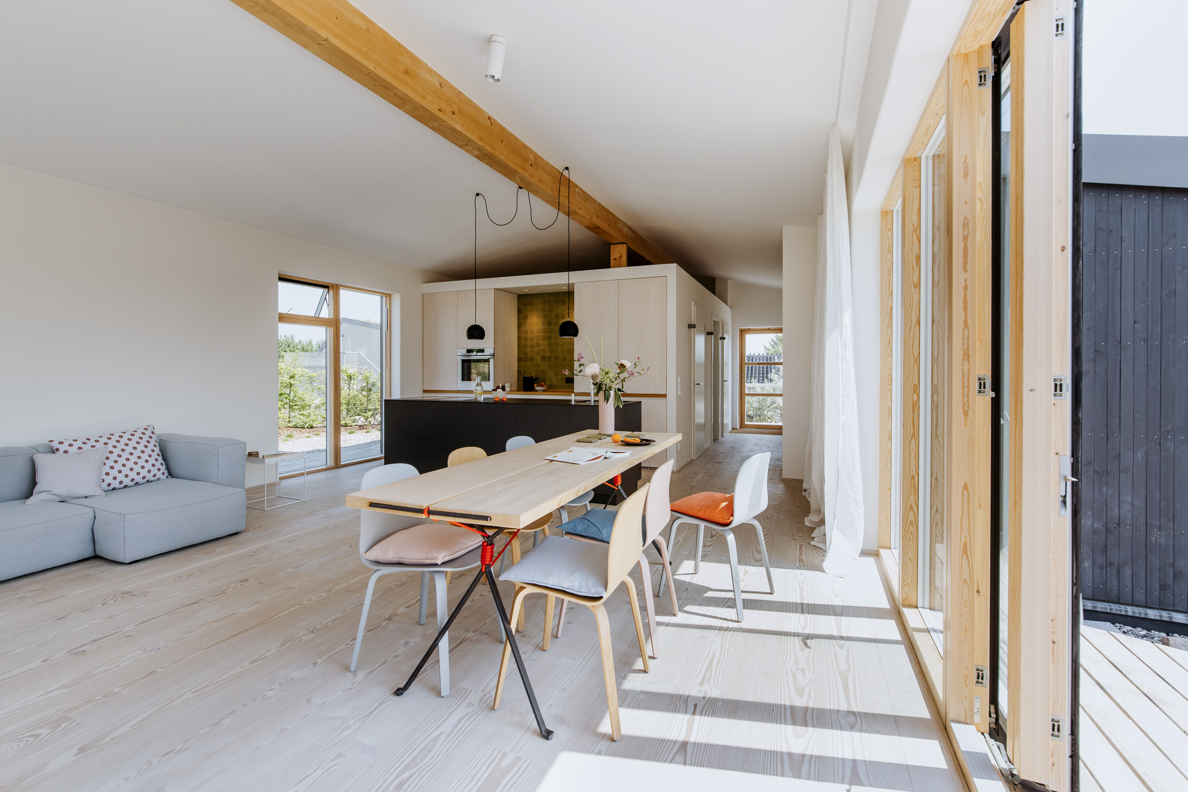
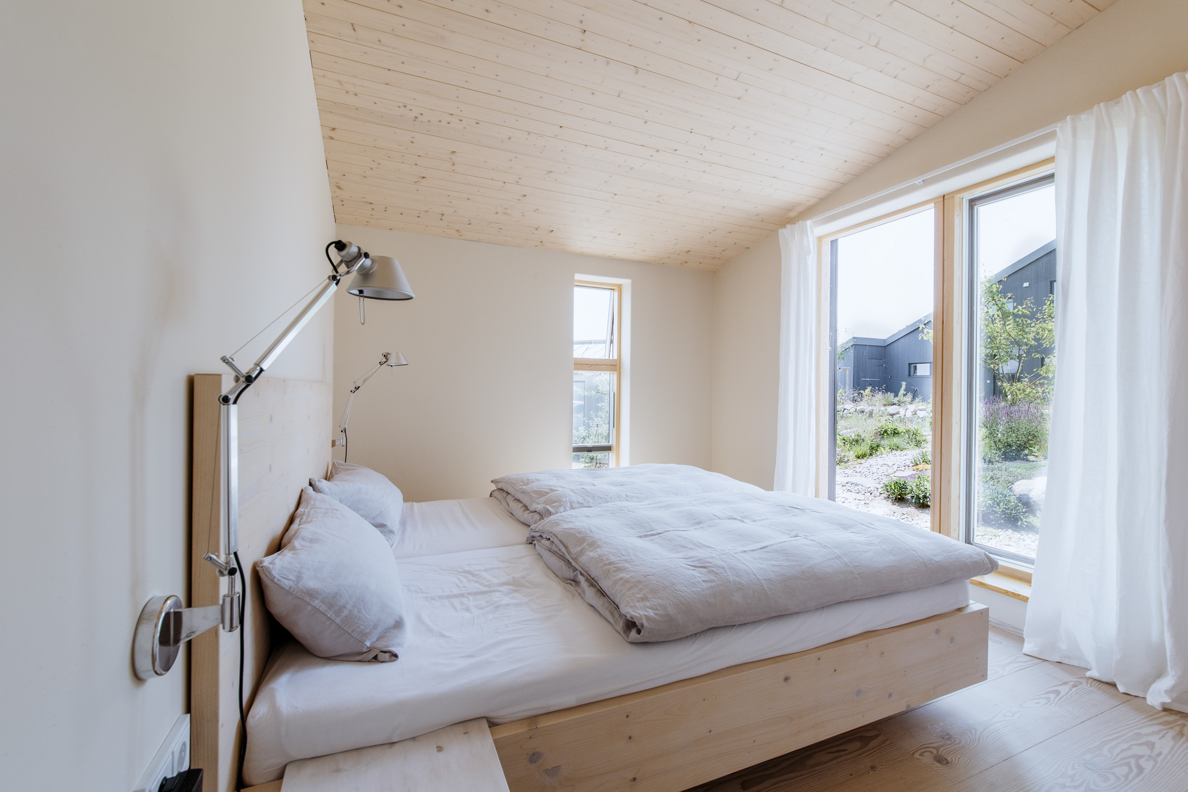
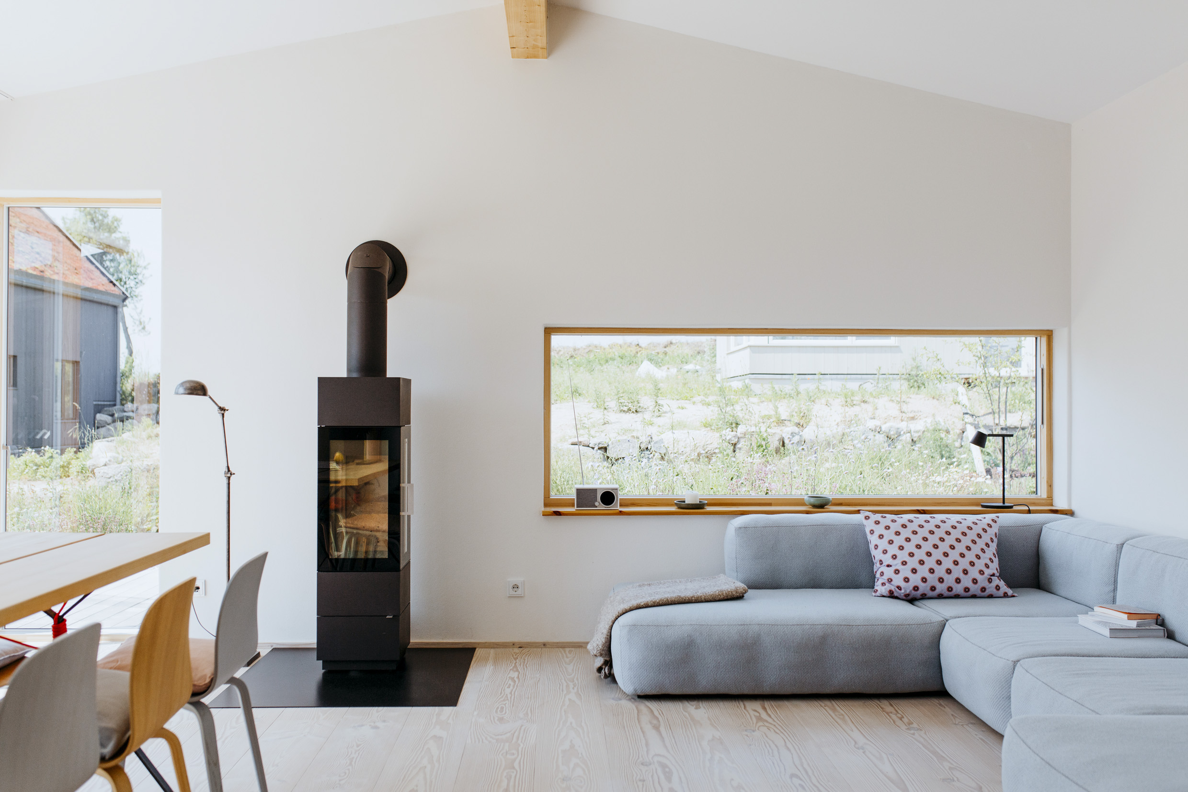
What to do
Beach visits with swimming, cycling (2 bicycles are available), a kite school and a water sports centre and golf course nearby. Visits to Bothmer Castle, the Hanseatic city of Wismar or the Mecklenburg-Vorpommern Festival. There is a playground for all ages adjacent to the holiday village.
Why we like this house
A bright, inviting house with a relaxed ambience – perfect for relaxing holidays at the Baltic Sea.
This house is great for
Couples and families
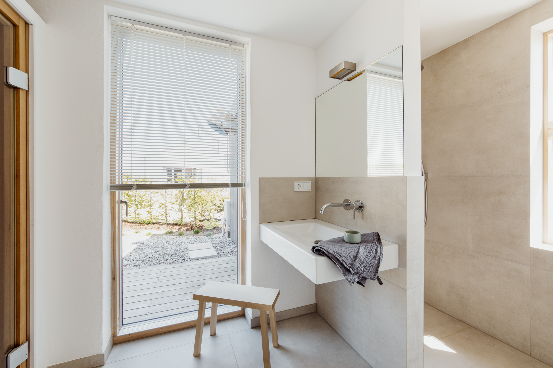
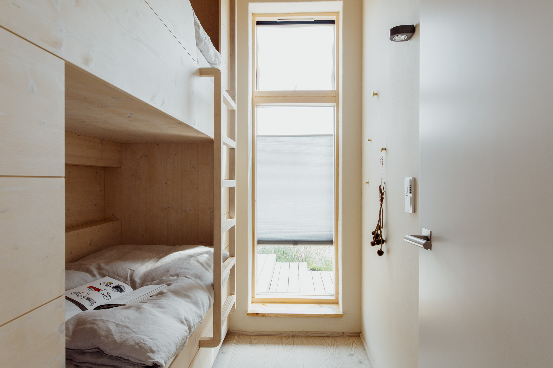
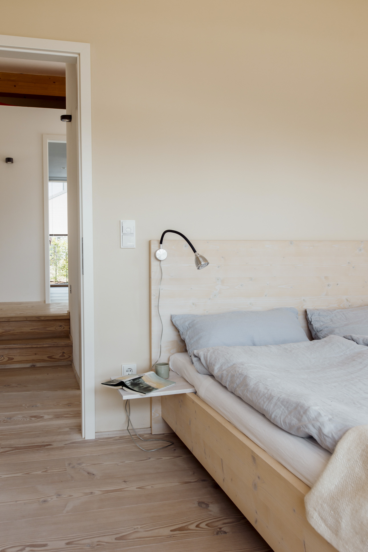
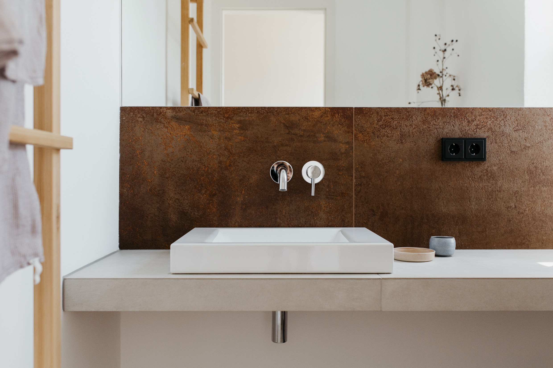
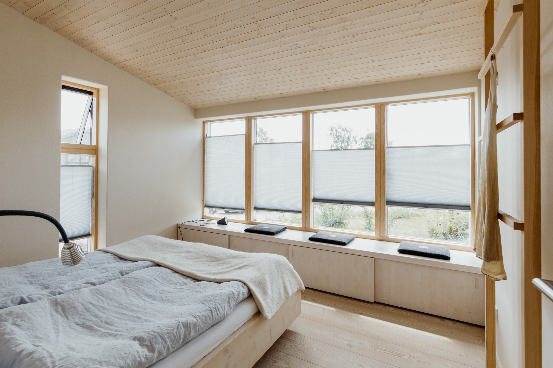
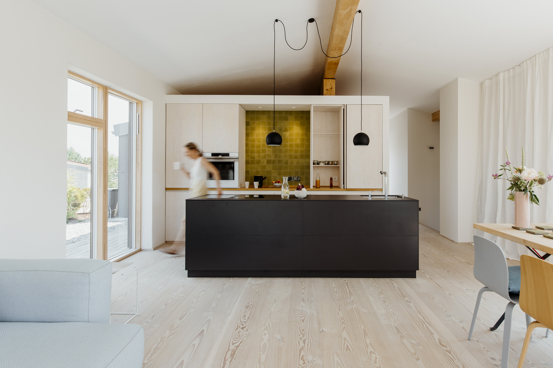
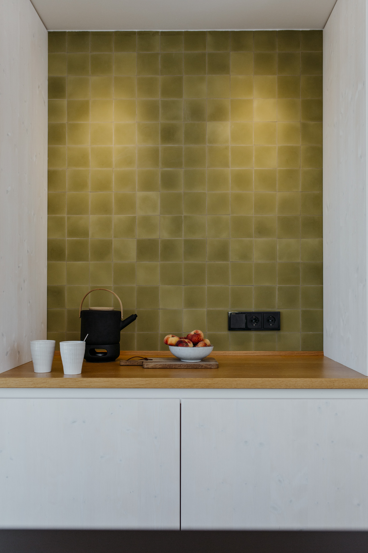
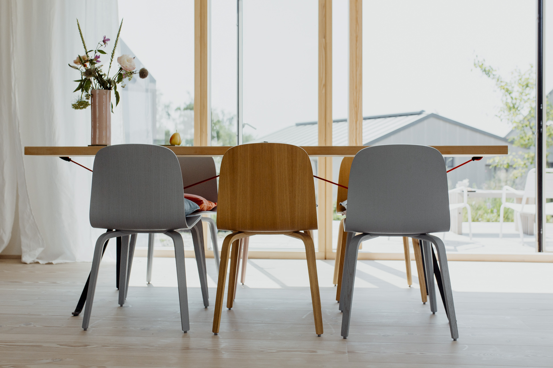
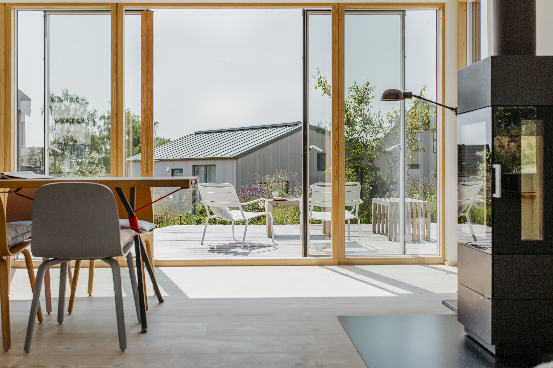
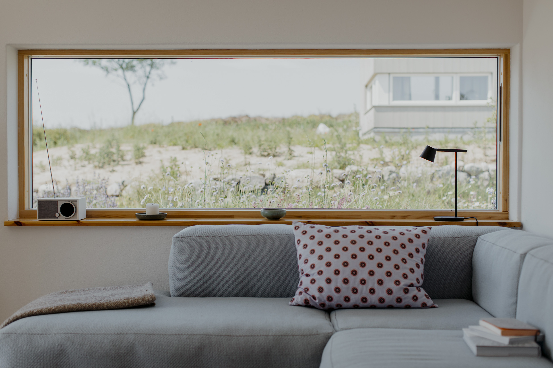
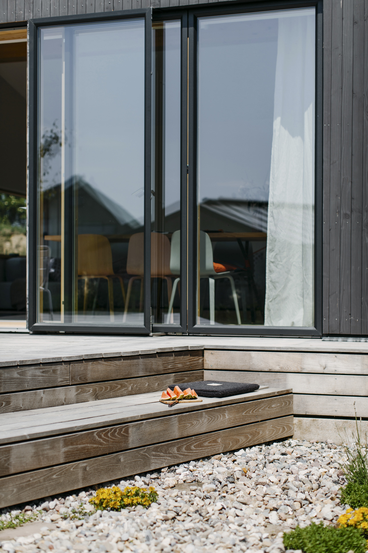
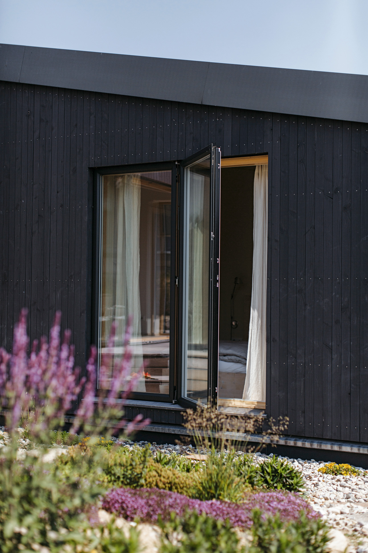
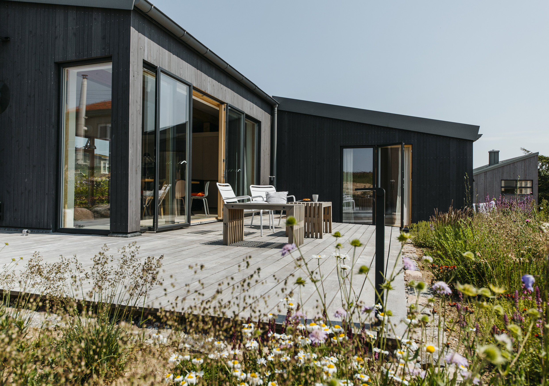
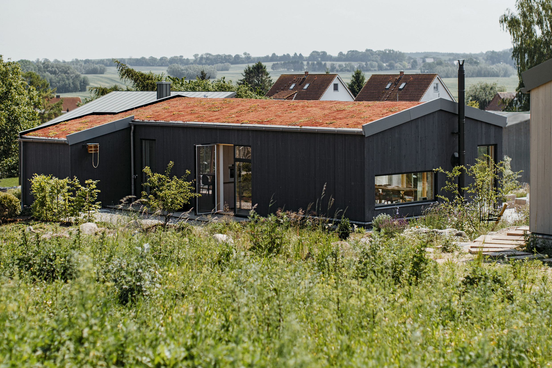
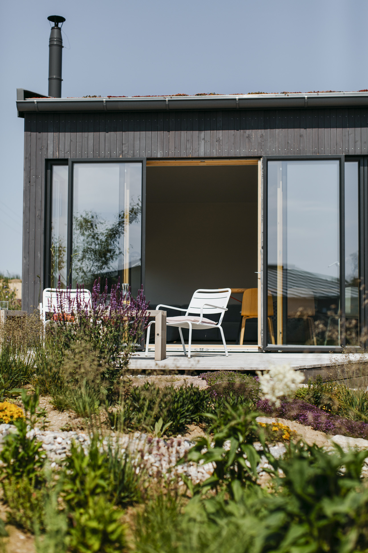
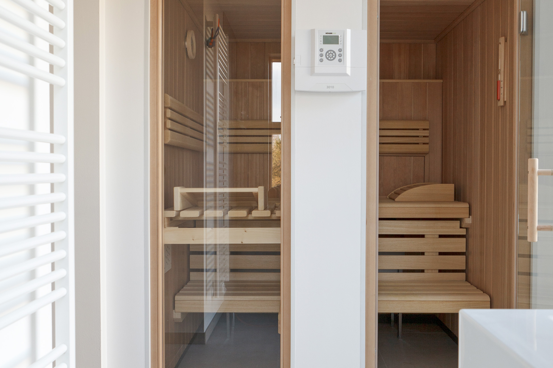
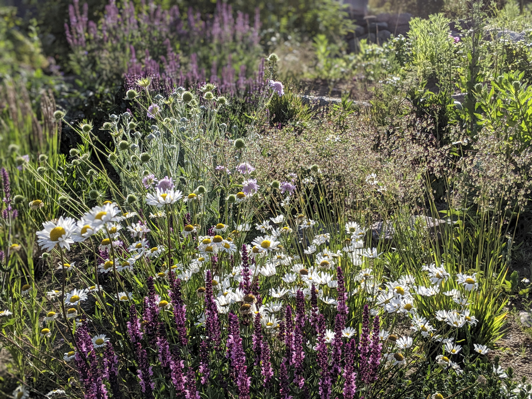
Details
| Region | DE – Germany, Mecklenburg-Western Pomerania, Baltic Sea, Klützer Winkel, Wohlenberger Wiek |
| Name | VIELLEICHTNOCH |
| Scenery | 800 m from the South Beach of Wohlenberger Wiek |
| Number of guests | 4 people |
| Completed | 2018 |
| Design | Patric Meier, agmm Architekten + Stadtplaner, Munich;Matthias Hiller, Lea Korzeczek, STUDIO OINK, Leipzig |
| Published | "Best of Interior 2019" Callwey Publisher; Focus Special„Bauen & Wohnen / zurück auf’s Land“(Building & Living / Back to the Countryside); „WOHNUNG + GESUNDHEIT“ NR. 168 vom IBN – INSTITUT FÜR BAUBIOLOGIE + NACHHALTIGKEIT (Apartment + Health No. 168 of the IBN - Institute for Building Biology + Sustainability) |
| Specials | The house is part of the holiday village "Meerleben". |
| Awards | „Best of Interior 2019“ Callwey Publisher |
| Architecture | Modern |
| Accomodation | House, Resort |
| Criteria | 1-4 (house/apartment), Beach, Family, Garden, Golf, Sauna, Sea |
| Same Architects | MALSEHN, GEHTDOCH, NURSO |
Availability calendar
The calendar shows the current availability of the accommodation. On days with white background the accommodation is still available. On days with dark gray background the accommodation is not available.


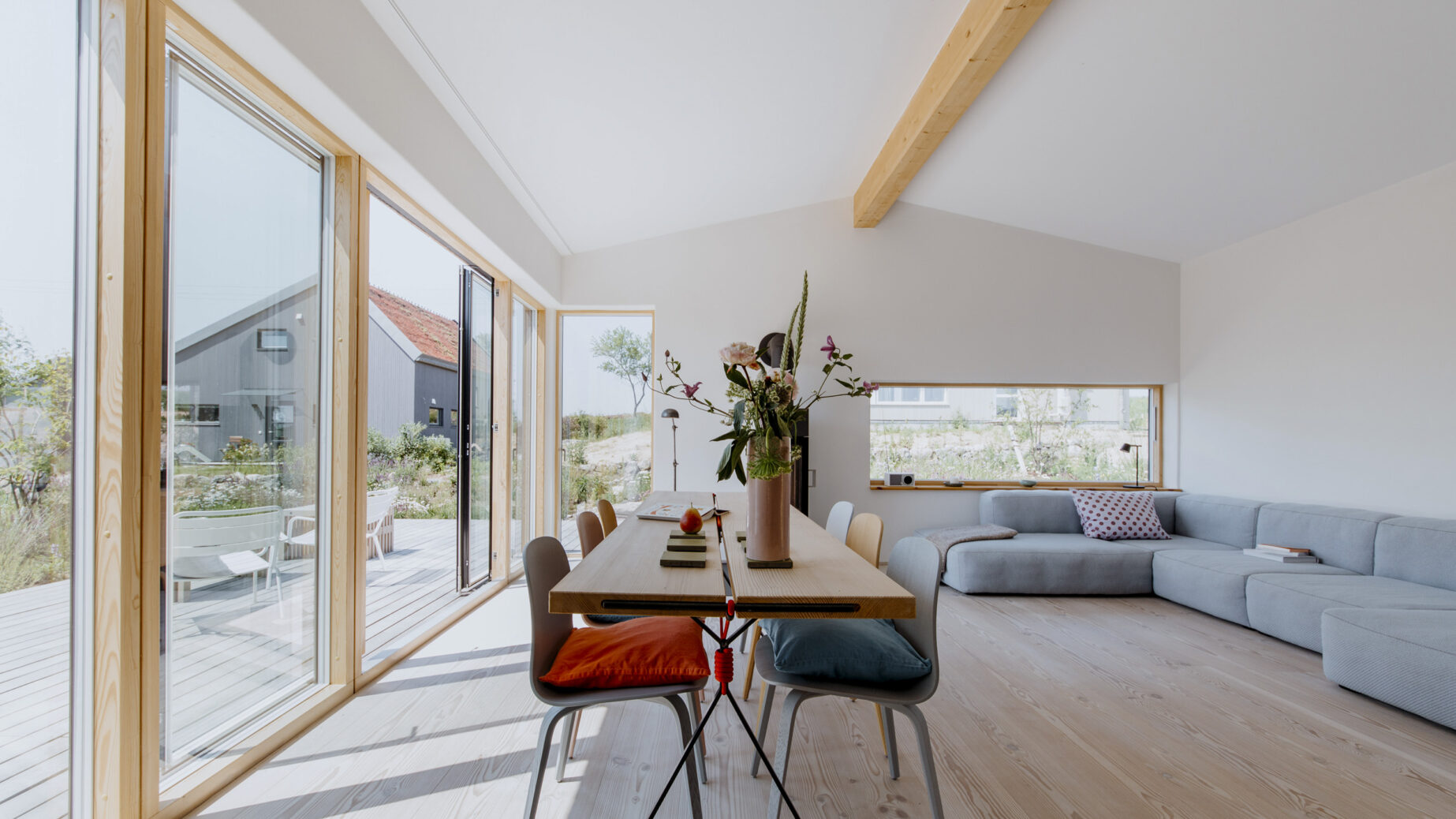
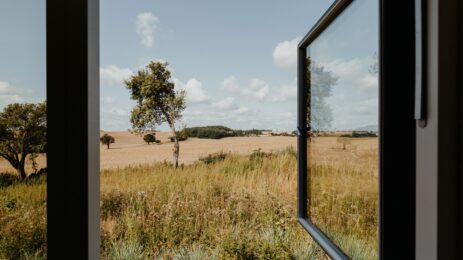
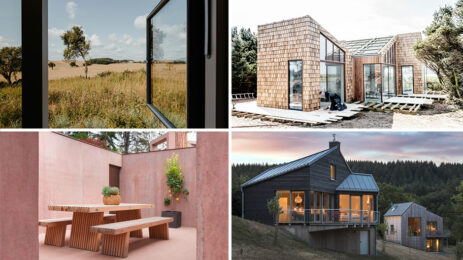



One Comment
Fangen wir einfach mit dem Fazit an: Wir verbrachten zwei wundervolle Wochen in einem wunderschönen Haus. Schon der erste Eindruck beim Betreten des Hauses war sehr positiv: Ein Blickkorridor durch das ganze Haus nach draußen, ein sehr angenehmes Klima mit natürlichem Holzduft und viel Gefühl von Weite. Und das ist auch das Besondere an diesem Haus: von jedem Standort blickt man in verschiedene Richtungen nach draußen. Es gibt einem immer das Gefühl, man sei inmitten der Natur. Der Wohnraum ist wunderbar großzügig und sehr schön zurückhaltend und geschmackvoll möbliert- wunderbar, kein Schnickschnack! Das Haus war sehr sauber und auch der Garten um das Haus herum ist schön angelegt. Die Sauna nutzten wir aufgrund des fabelhaften Wetters nicht. Das Bad und WC sind ebenso geschmackvoll und zurückhaltend ausgestattet. Die weißen Vorhänge im Wohnraum nutzten wir lediglich manchmal zum Sonnenschutz, ansonsten blieb der Blick durch die weit geöffneten Türen frei. Ein tolles Haus- zu Recht mit Preisen ausgezeichnet!