Set in a lush Mediterranean garden near the historic center of the wine village of Kaltern am See, you will find an extraordinary ensemble of buildings: Villa Baronessa, a classic 1950s villa, and Villa Baronessina, her extravagant, modern “little sister”. Villa Baronessa, the former garden house of a noble palace, has been modernized and enlarged by an extension that corresponds to the structural forms of the old building, yet also refers, through the design of its facade, to the Villa Baronessina. The colour palette, conceived by the artist Manfred Alois Mayr, creates sensual-atmospheric rooms and highlights their architecture. The kitchen with its impressive vaulted ceiling is kept entirely white, while colours and shades set interesting accents in the other rooms. In addition to the living, dining and cooking area, the house features four bedrooms, another living room (with a sofa bed) upstairs, a sauna and a wine cellar. The terrace leads directly to the sun-deck with an infinity pool and broad views of the surrounding vineyards.
The neighboring pavilion-like Villa Baronessina may remind you of a Japanese tea house. Her hipped roof is a modern interpretation of the roofs typical to the area and also corresponds to that of the Villa Baronessa. On the ground floor, next to the sauna, there is a bedroom and a living room with a terrace (complete with a jacuzzi). The open-plan living, dining and kitchen area on the first floor is extended outdoors with a terrace and a sheltered patio. Under the roof – illuminated by a large skylight and glass wall – you will find another bedroom.
Find our more in our HomeStory.
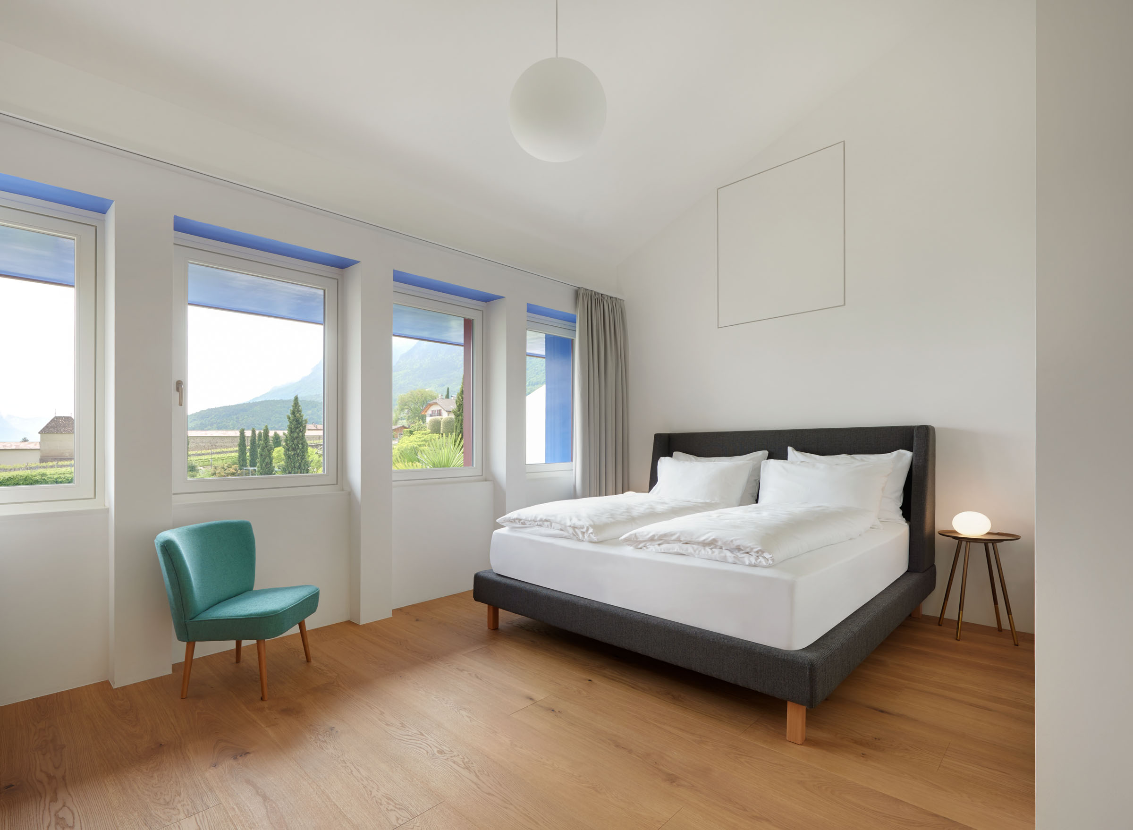
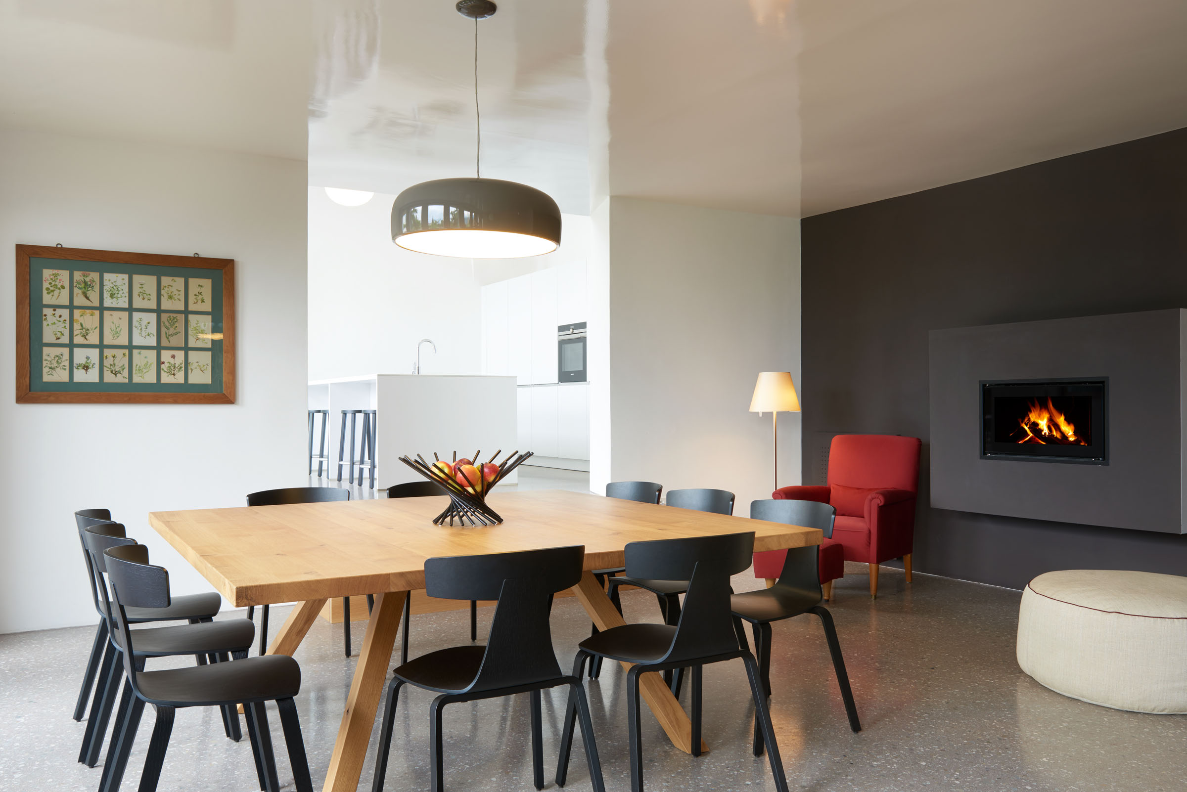
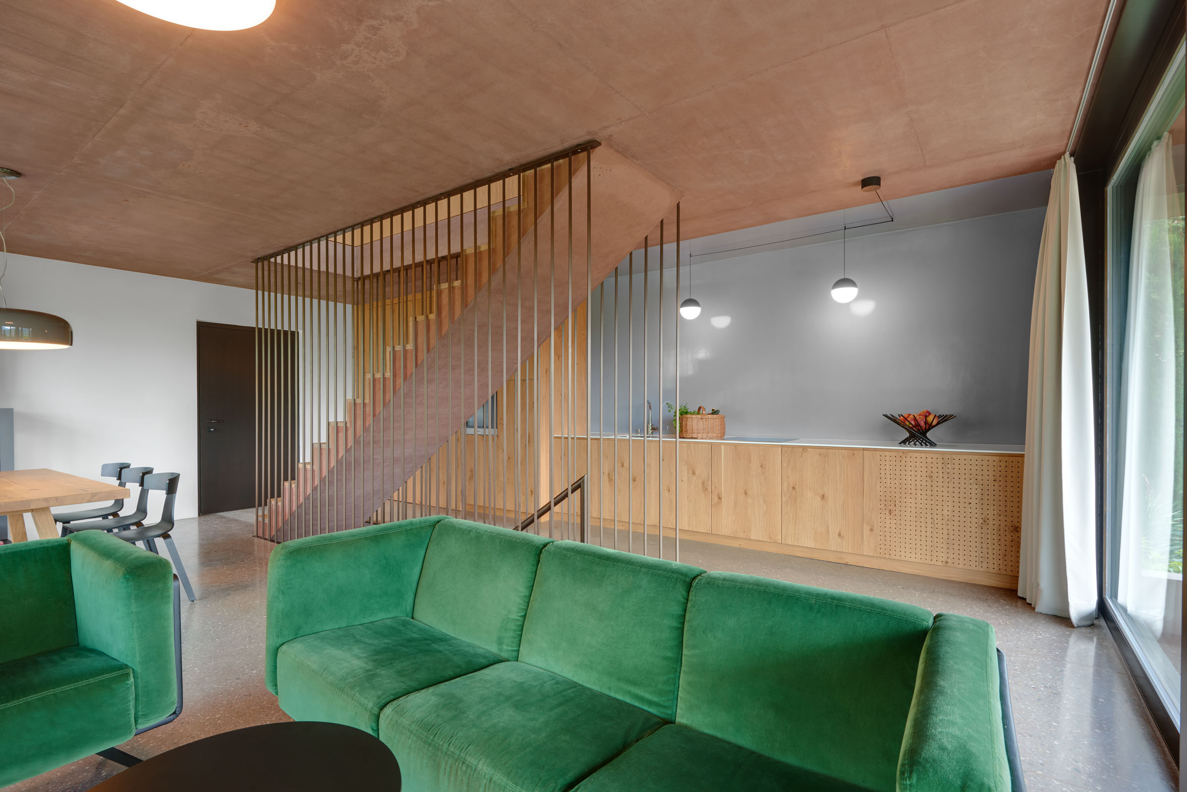
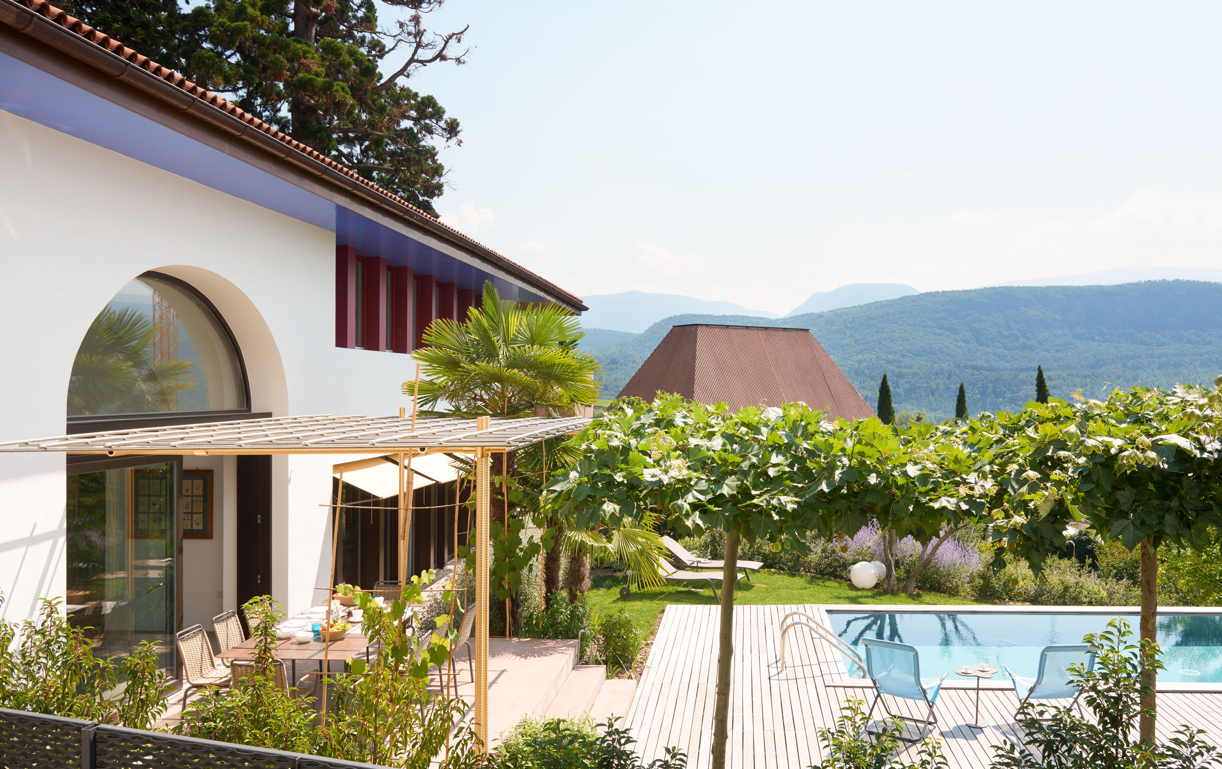
What to do
Hiking, cycling, swimming, sailing, surfing, fishing, golfing, skiing (by car you can reach seven ski resorts in one hour), snowshoeing, cross-country skiing. Wine & Food, trips to the surrounding towns Bolzano, Merano and Trento.
Why we like this house
Whether you’re looking for a classic villa or expressive modern architecture: both houses are sure to impress with their sensual and atmospheric rooms, beautiful views and location amidst a lush garden near the centre of the village.
This house is great for
Holidays with families and friends. If both houses are rented together, up to 16 people can be accommodated at a time.
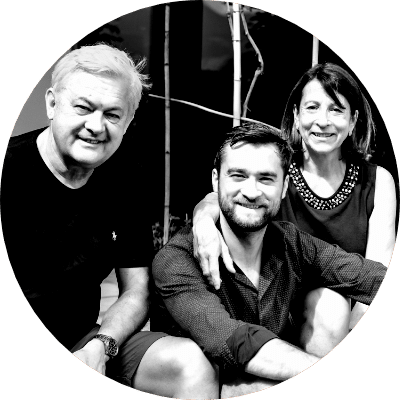
Owner
Two generations – one passion: Claudia, Reinhart and Florian love life with all its beauty, good architecture and design. In Villa Baronessa and Villa Baronessina they want to share their passion with their guests.
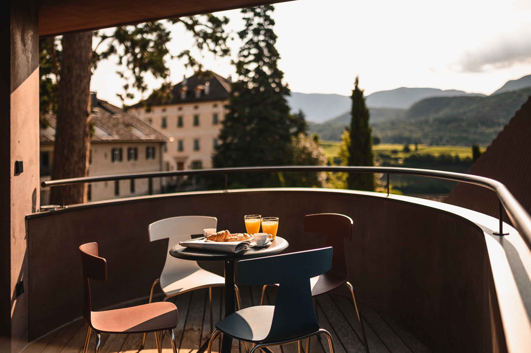
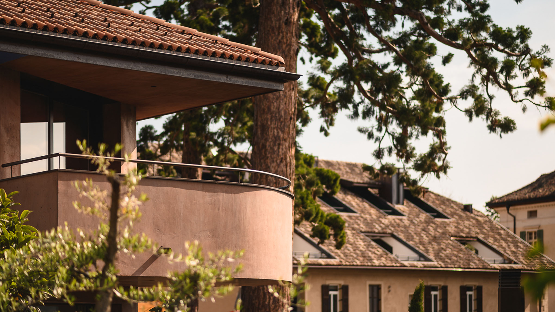
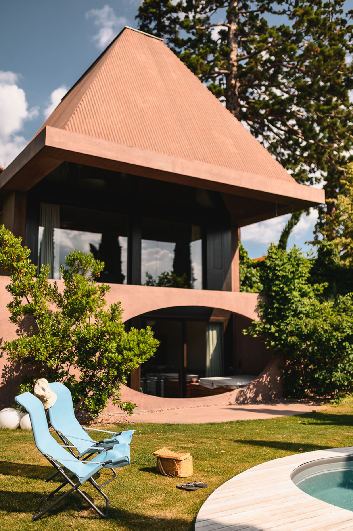
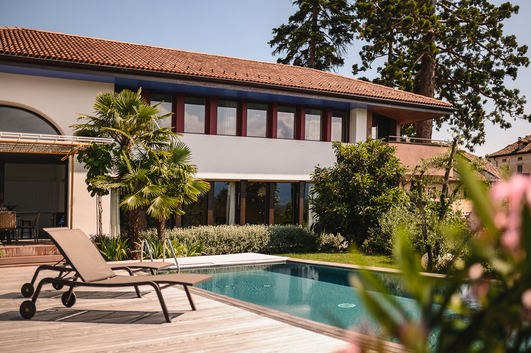
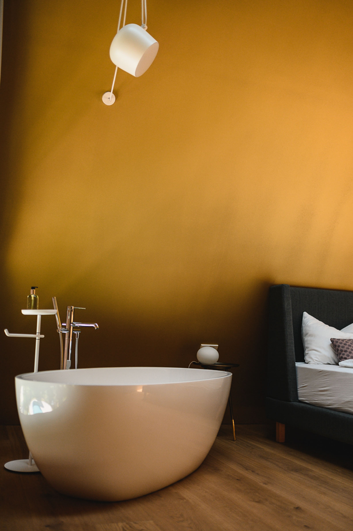
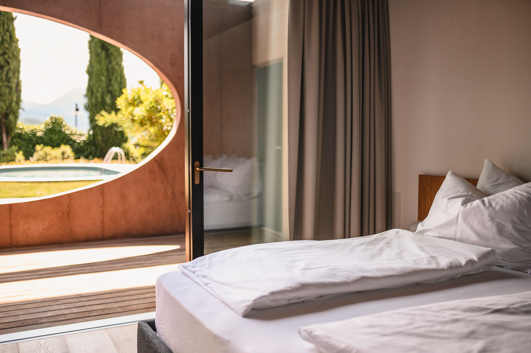
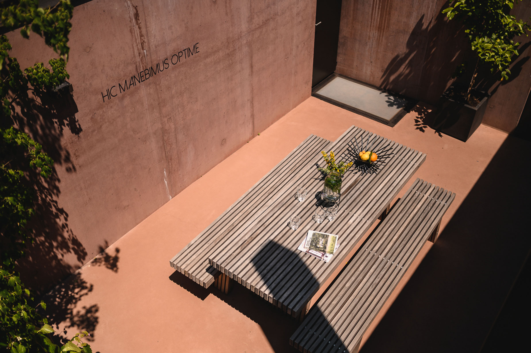
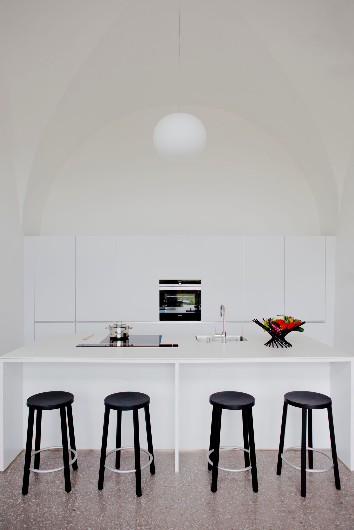
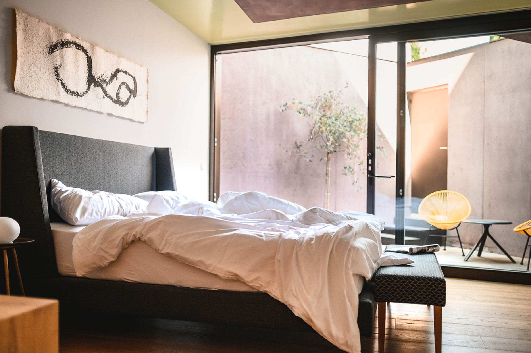
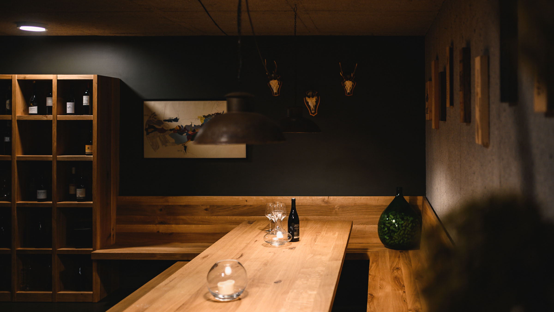
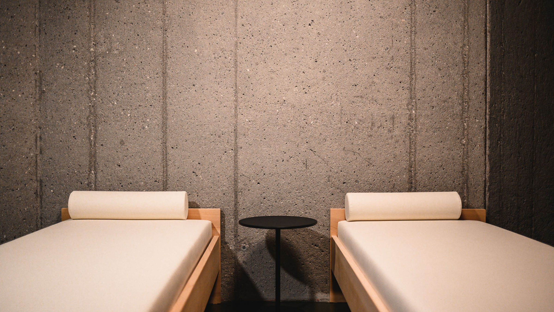
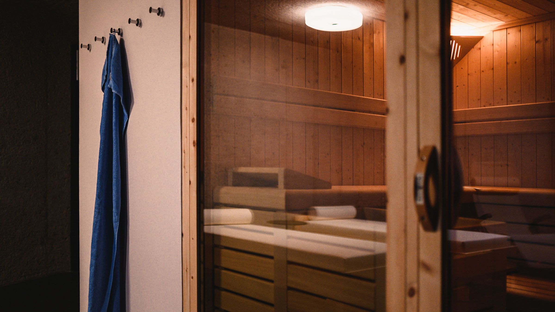
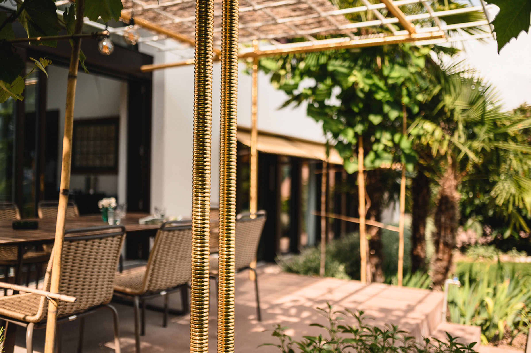
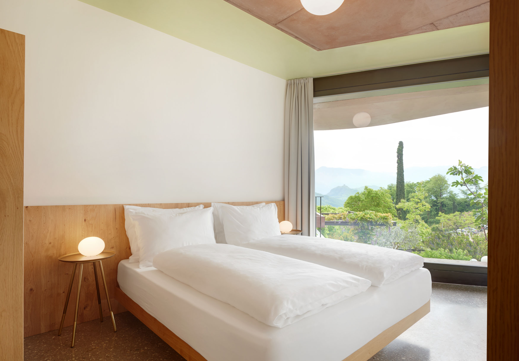
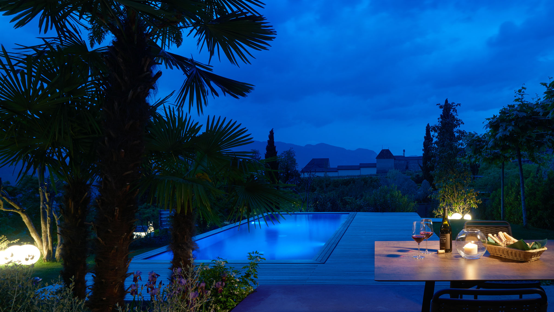
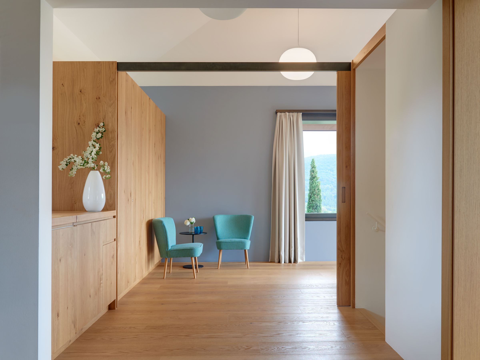
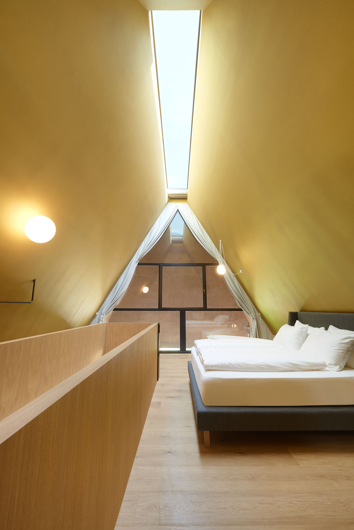
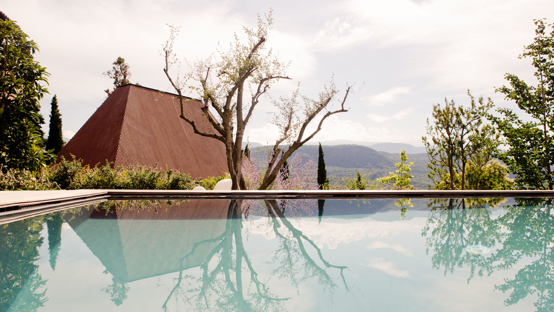
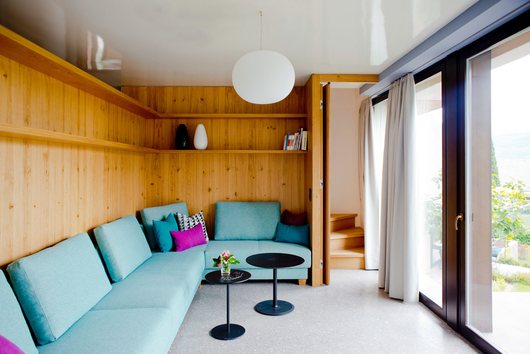
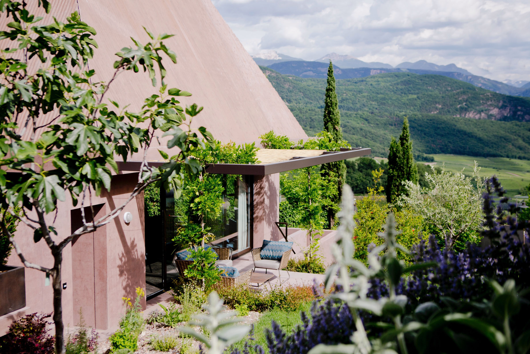
Details
| Region | IT – Italy, South Tyrol, Kaltern |
| Name | Villa Baronessa & Villa Baronessina |
| Scenery | in the village, amidst a mediterranean garden |
| Number of guests | Villa Baronessa: 10 people; Villa Baronessina: 6 people |
| Completed | 2017 |
| Design | Architecture: Walter Angonese, Kaltern; Interior Design: Kathrin Schiefer, Thomas Tschoell; Landscape Design: Roland Dellagiacoma |
| Published | IO Donna 6/2020, ARQA 7/2019, archdaily.com 5/2019, archello.com 5/2019, Dezeen 1/2019 |
| Architecture | Modern |
| Accomodation | House |
| Criteria | 1-6 (house/apartment), 1-8 (house/apartment), 8+ (house/apartment), Apartments combinable, Dog-friendly, Family, Garden, Hiking, Lake/river, Mountains, Pool, Sauna, Wine, No car needed |
| Same Architect | Seehotel Ambach |
Availability calendar
The calendar shows the current availability of the accommodation. On days with a white background, the accommodation is still fully available. If an accommodation has more than one rentable unit, days with free capacities are shown with a light grey background. On days with a dark grey background, the accommodation is not available.


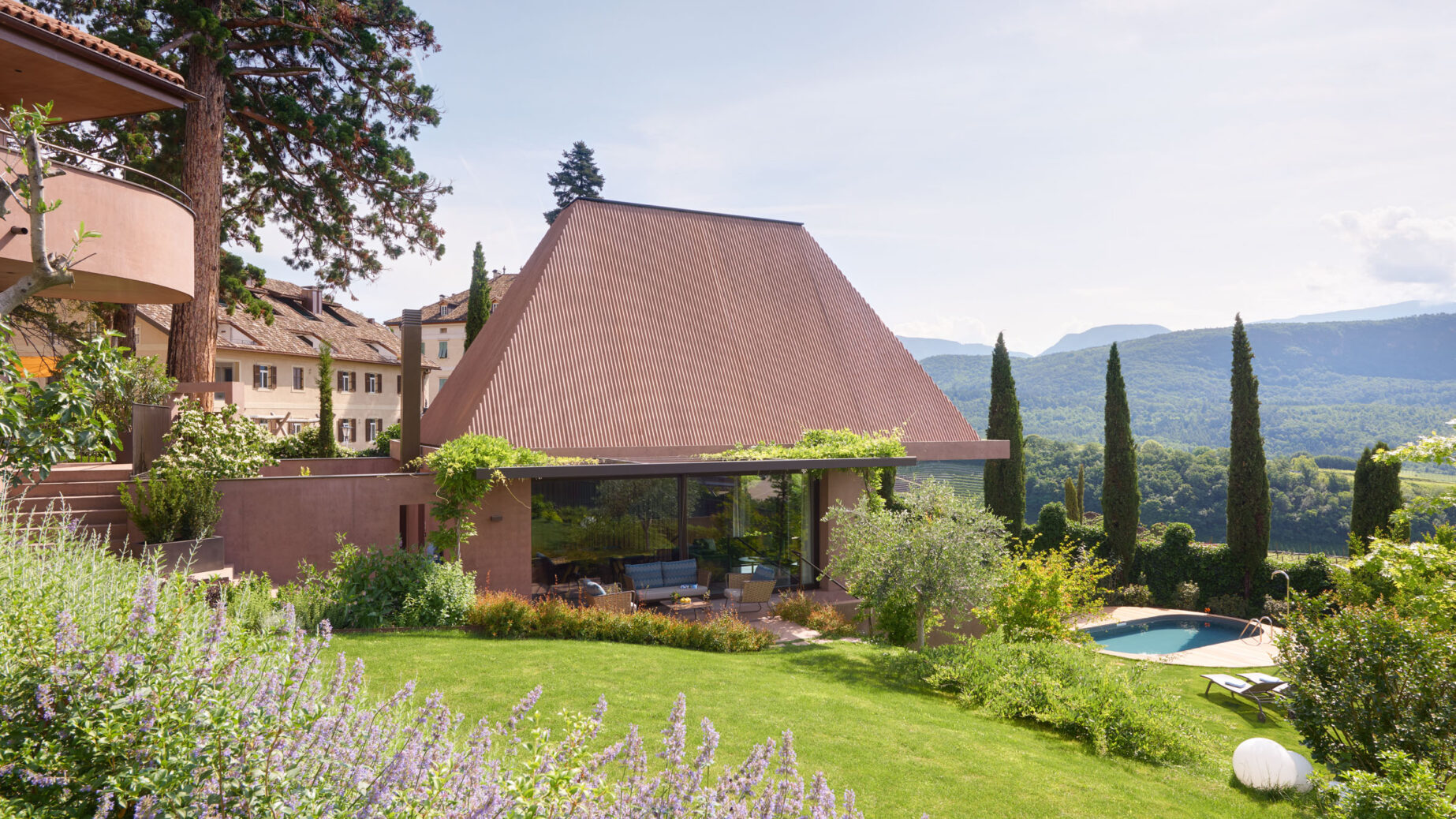
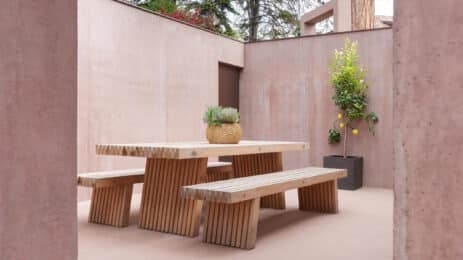
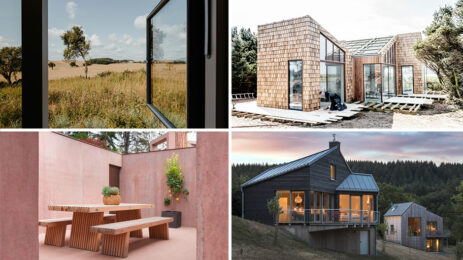



One Comment
sehr schöne häuser !
fussläufig zum ortszentrum mit einkaufmöglichkeiten und restaurants.
für architekturinteressierte auch lohnend: direkt nebenan steht die neue bibliothek von kaltern, ebenfalls von Walter Angonese