To this day, the roof terrace of the villa, which is located on a hill in the Malvazinky district of Prague, offers an unobstructed panoramic view of the ‘City of a Hundred Spires’. The white cube, which rises in steps on the south side and is surrounded by a garden full of fruit trees, stands out from its surroundings with its clarity. It is the last private house designed by Adolf Loos – a pioneer of modernism – and the only one in the Czech Republic that is available as accommodation for two people for architecture enthusiasts. Once the guided tours of the villa are over in the evening, guests can immerse themselves exclusively in the past until the next morning.
When the Austrian architect and theorist, together with his colleague Karel Lhota, was commissioned to build a new family residence for the Prague lawyer Josef Winternitz in 1931, they completed the project in just one year. In addition to its simple yet skilfully composed form, the interior of the Villa Winternitz also follows the typical elements of Loos. First and foremost his spatial plan, which connects rooms according to their functional relationships. Flowing structures open up, which – as the numerous, staggered windows on one side of the house reveal – are spread over six levels. The no-frills interior design was combined with ingenious built-in furniture and carefully selected materials that are intended to work on their own. Even though the architects limited themselves to brick, plaster and wood and dispensed with the usual marble.
You enter the villa via a simple vestibule. From here, a small staircase leads to the heart of the house – an open-plan living room measuring eleven by nine metres with a ceiling over three metres high and a large glazed window front. The spaciousness creates a luxurious atmosphere without resorting to the decor that Loos frowned upon. The imposing, floor-to-ceiling doors lead to the south-facing terrace, which stretches across almost the entire width of the house, invites you to enjoy breakfast and provides access to the idyllic garden. The slightly higher dining area is separated from the kitchen and a small library by built-in cupboards. A narrow, surprisingly colourful staircase leads guests to the upper floors and the atmospheric bedroom, which definitely takes you back in time with its authentic atmosphere. Including bathroom and reinterpreted four-poster bed thanks to the room plan. If you follow the staircase all the way to the top, you will reach the roof terrace with a massive pergola on four pillars and a magnificent view over Prague and the sunset.
Due to its moving history, the listed building has only been open to the public since 2017 and has since been used for tours, cultural events and overnight stays. A permanent exhibition on the second floor tells the tragic story of the Jewish Winternitz family, who were only allowed to live in their villa for nine years. During the National Socialist occupation, they were dispossessed, deported and in some cases murdered. Their home was converted until it was returned in 1997 in poor condition. With the help of Loos experts, Stanislav Cysař, Josef Winternitz’s grandson, restored the family estate, which is now run by his son David Cysař.
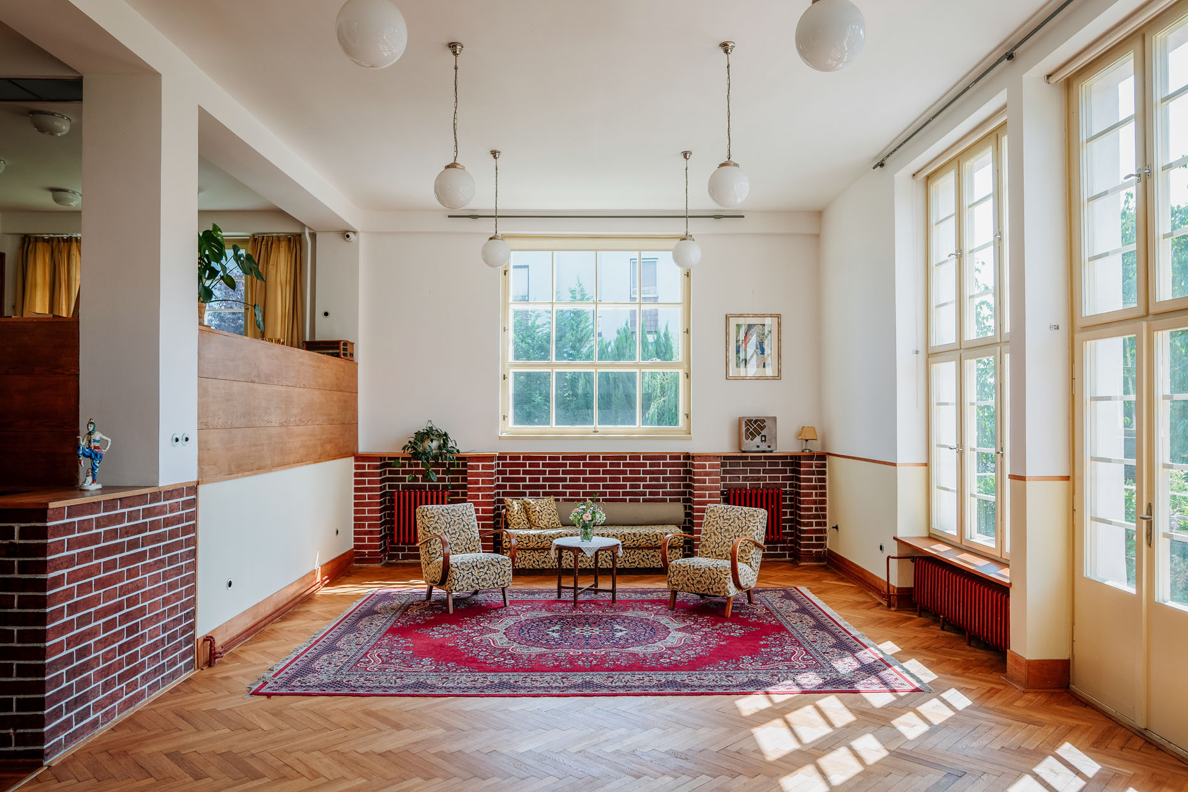
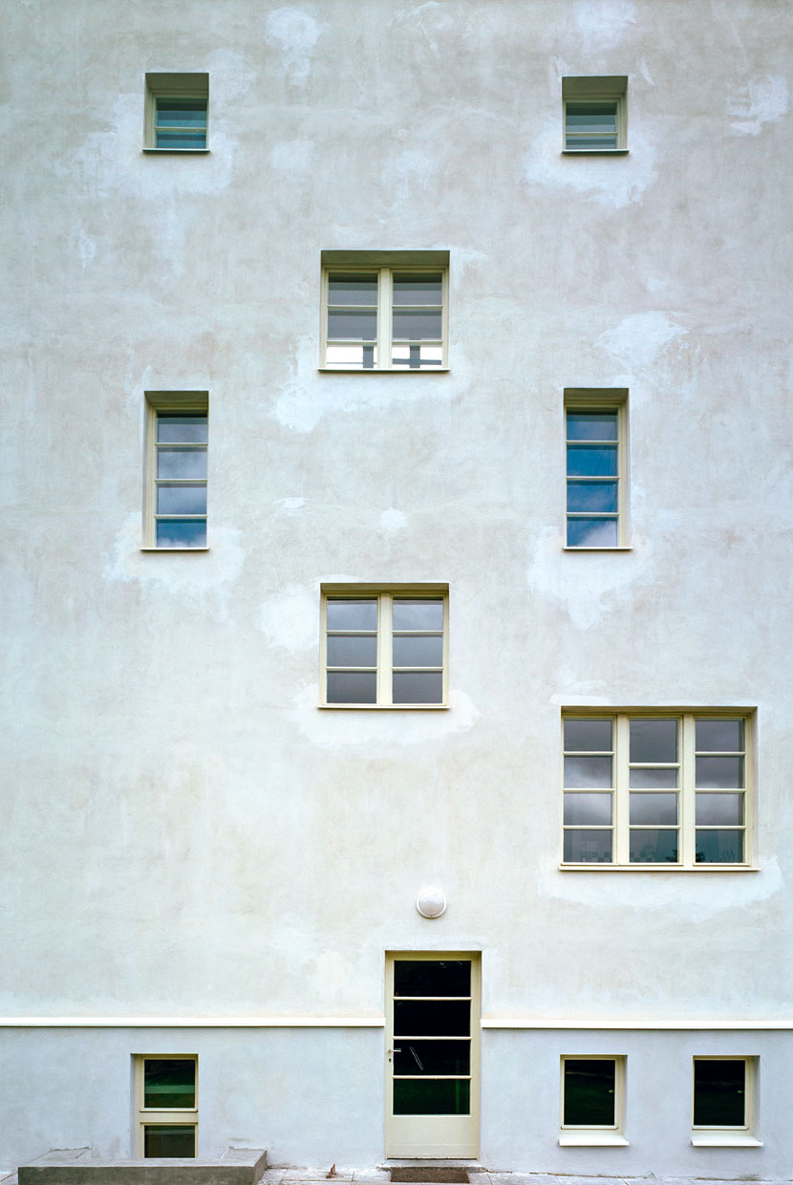
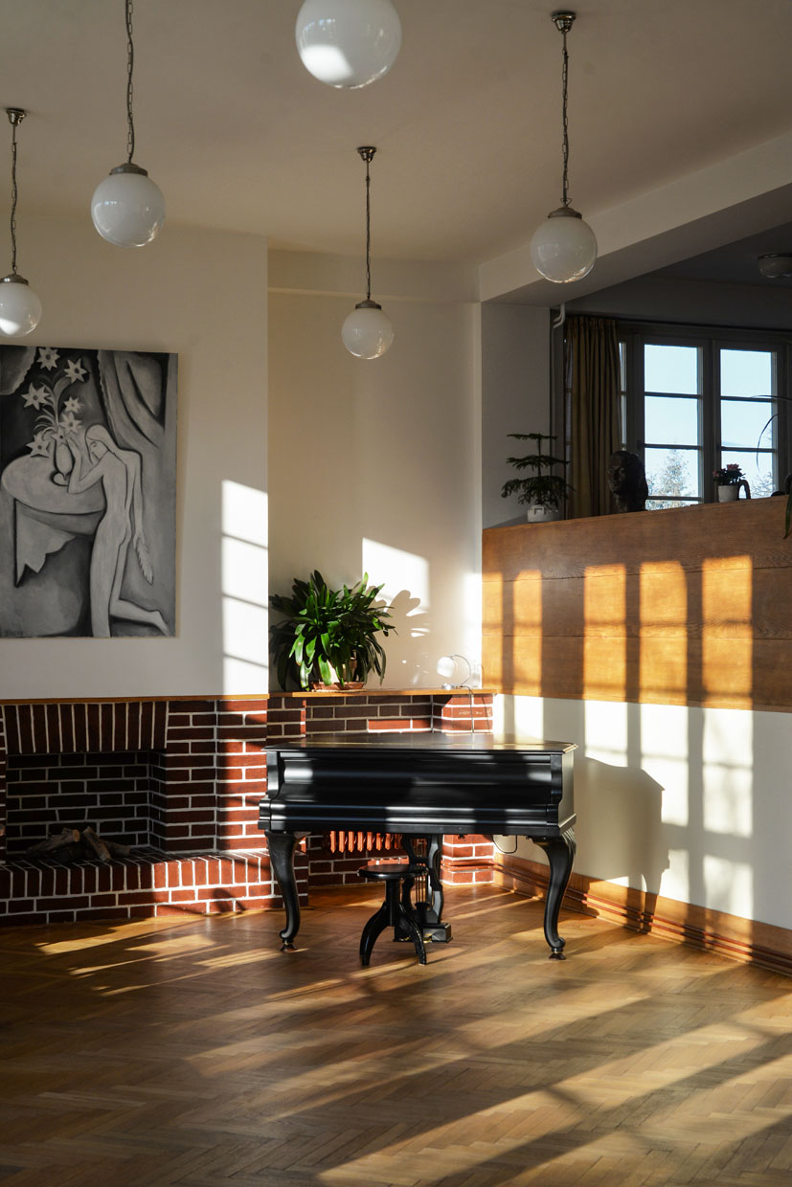
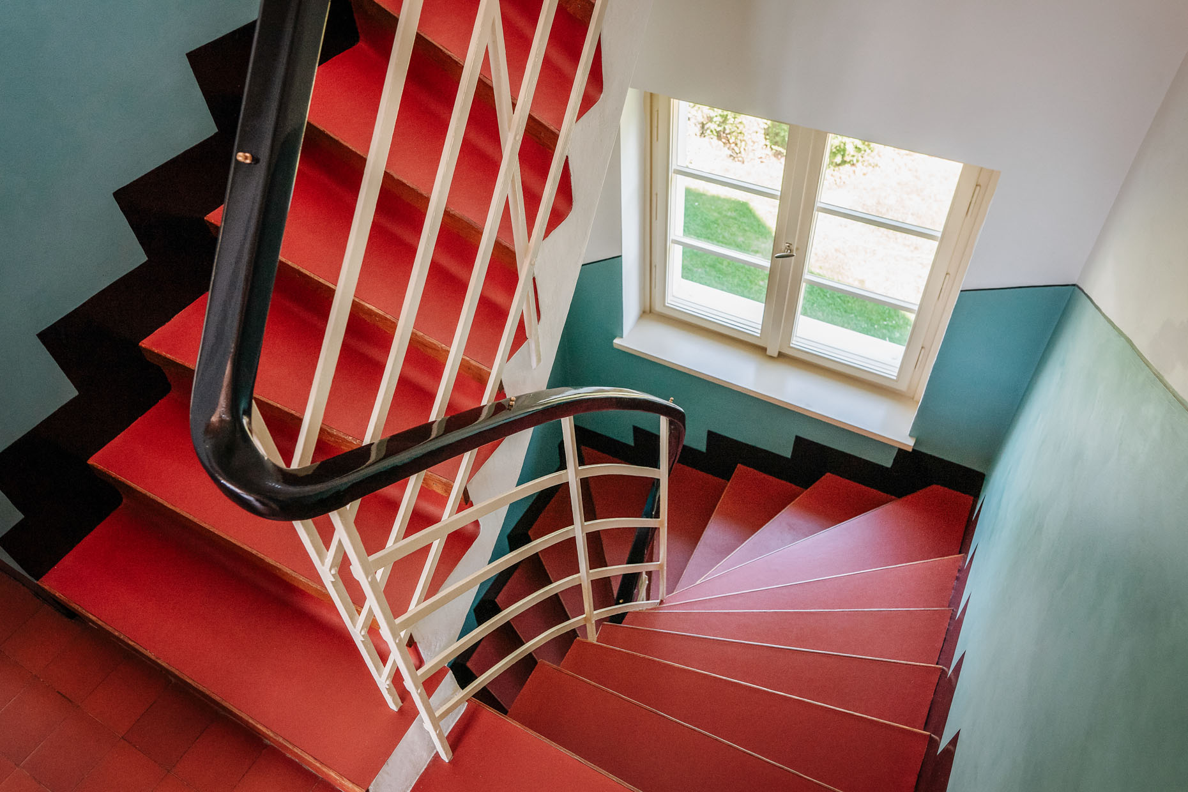
What to do
Discover Prague, one of the most beautiful and historically rich cities in Europe, with its Old Town (UNESCO World Heritage Site) and the castle (the largest contiguous castle complex in the world) as well as many other sights and special features, romantic dining for two in the parlour, playing the piano, listening to jazz and drinking wine, during the day you can visit the hotel's own exhibition on architecture and the history of the hotel or take part in one of the guided tours and cultural events
Why we like this house
An impressive experience in a fascinating house that relates everything to each other - rooms, views, materials, colours and furnishings.
This house is great for
Architecture fans and Prague travellers
Sustainability
Public transport: the nearest bus stop is a 5-minute walk away
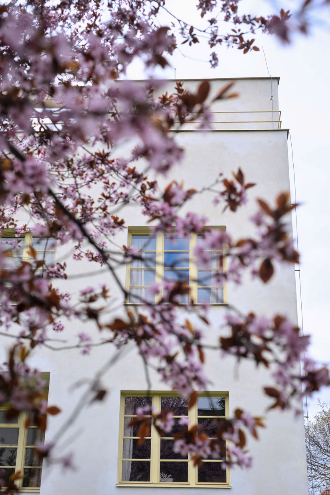
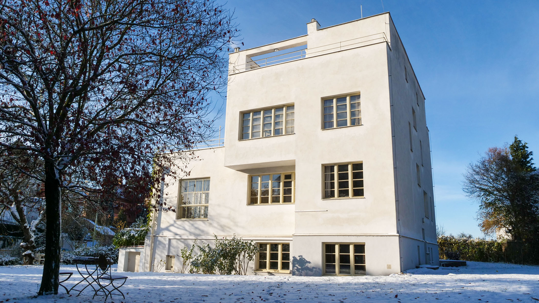
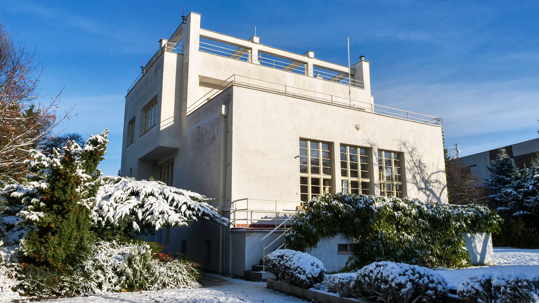
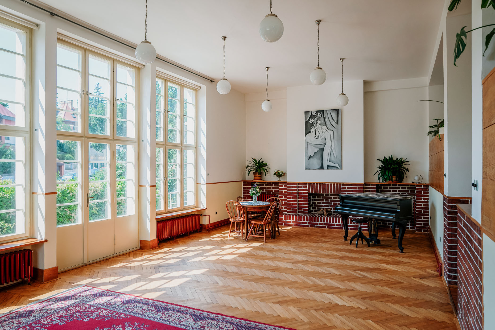
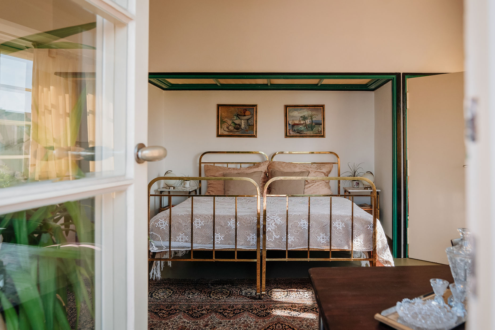
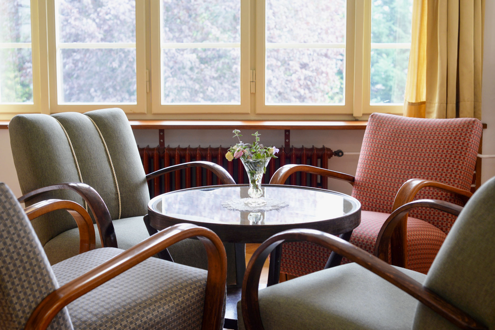
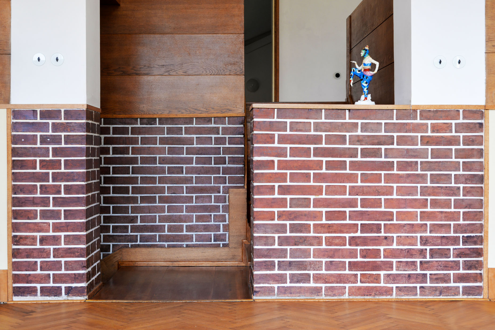
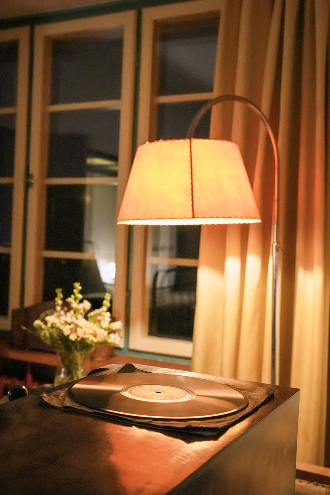
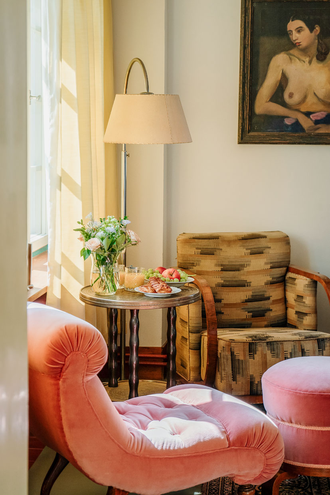
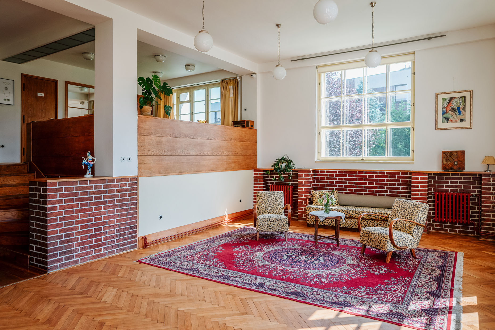
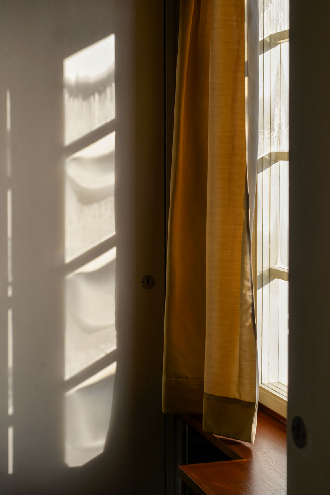
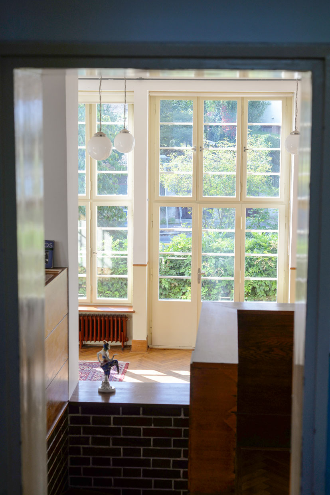
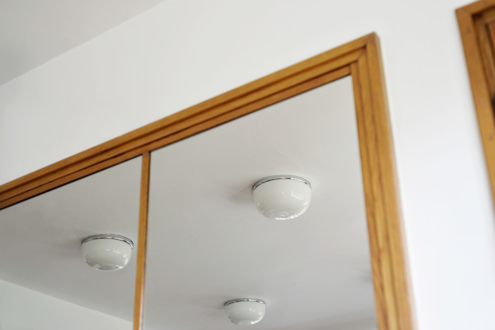
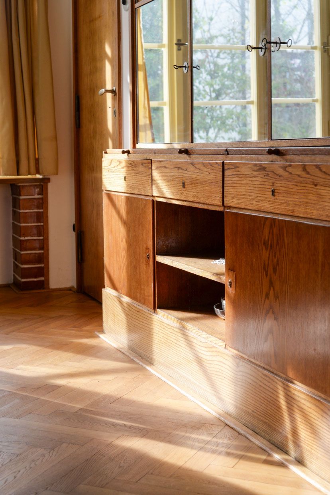
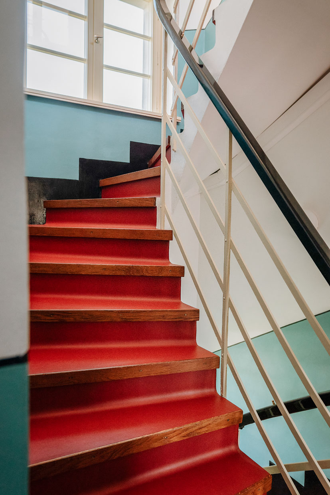
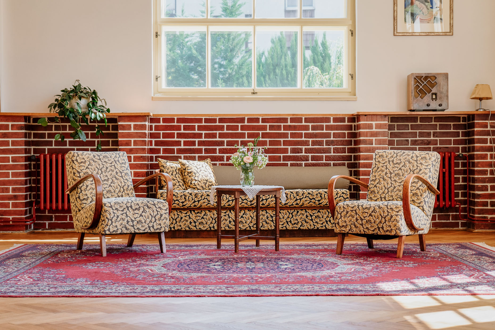
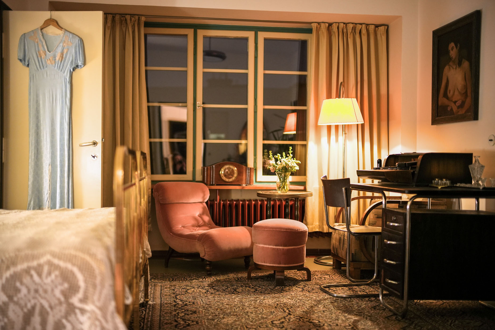
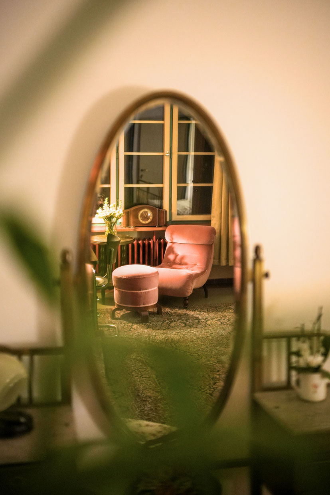
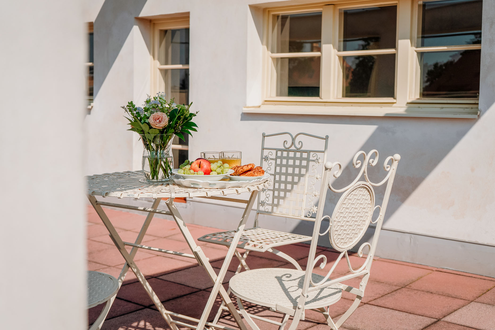
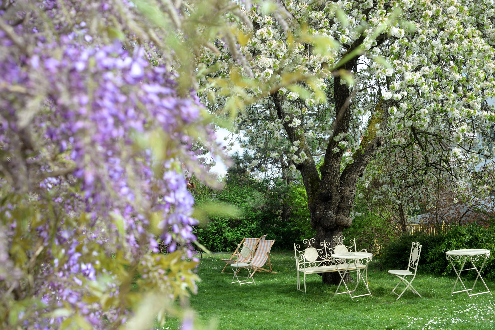
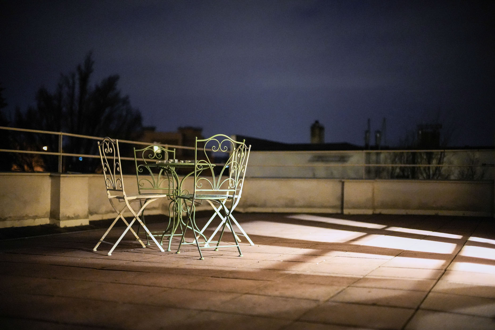
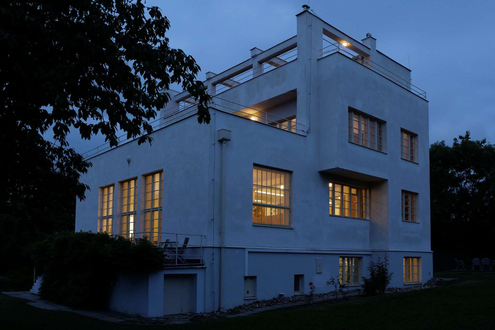
Details
| Region | CZ – Czech Republic, Prague |
| Name | Villa Winternitz |
| Scenery | On a hill in the Malvazinky district of Prague |
| Number of guests | Max. 2 |
| Completed | 1932 |
| Design | Adolf Loos, Karel Lhota |
| Published | Christopher Long – Adolf Loos: The Last Houses |
| Architecture | Listed building - new, Modern classic |
| Accomodation | Holiday home |
| Criteria | 1-2 (house/apartment), Garden, Metropolis, Music, Urban, No car needed |
Availability calendar
The calendar shows the current availability of the accommodation. On days with white background the accommodation is still available. On days with dark gray background the accommodation is not available.
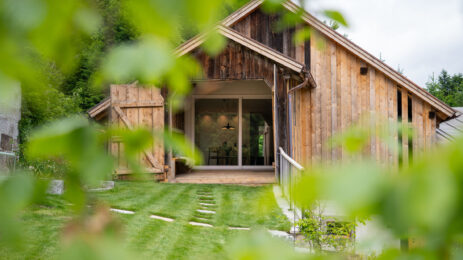
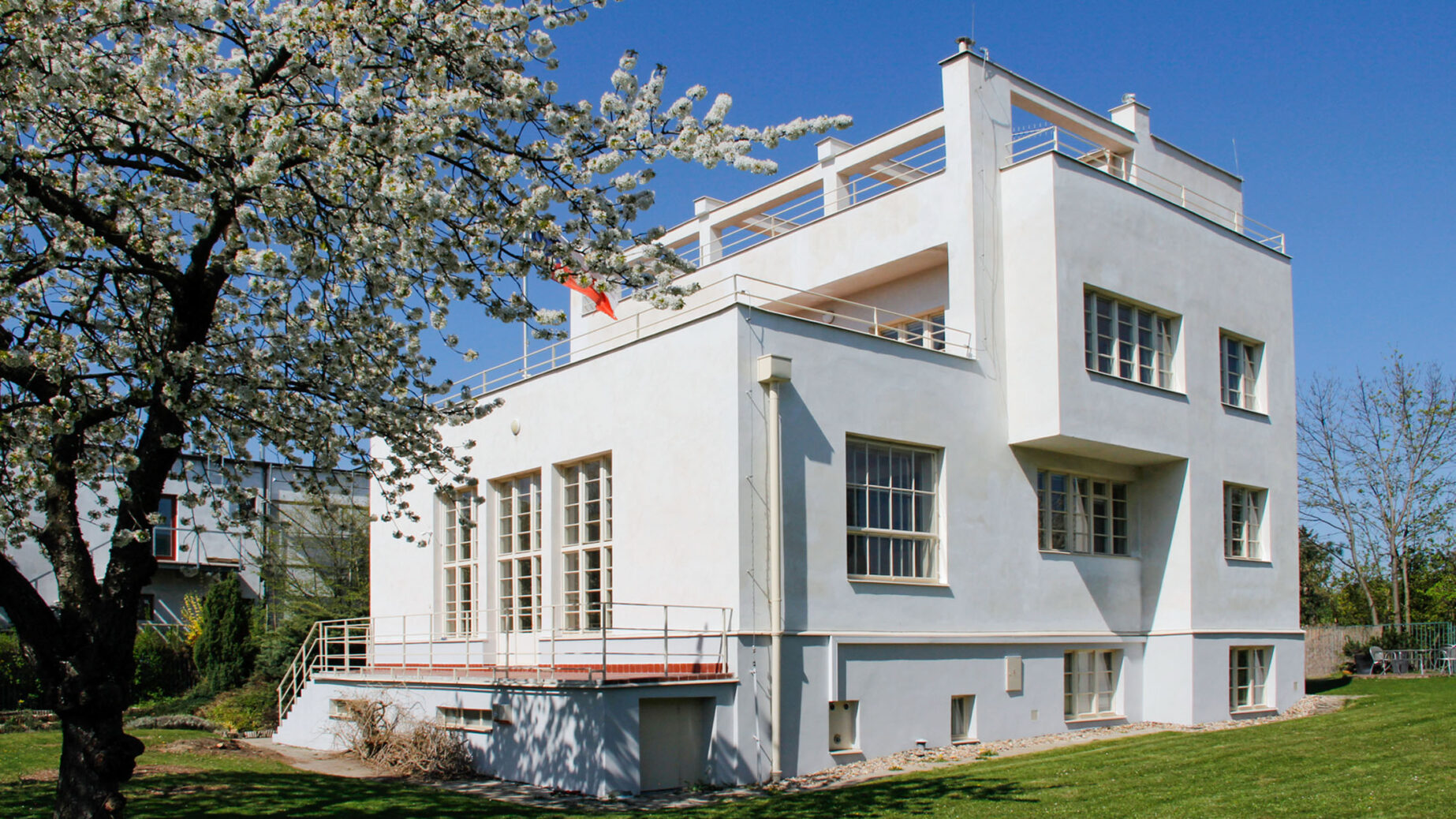
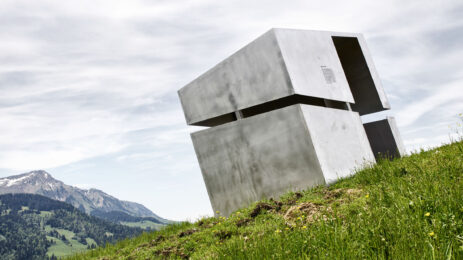
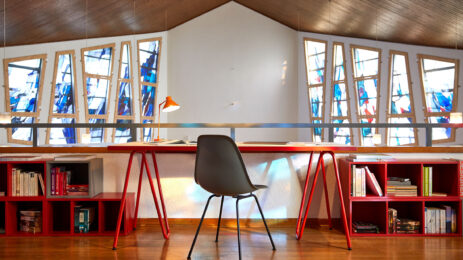
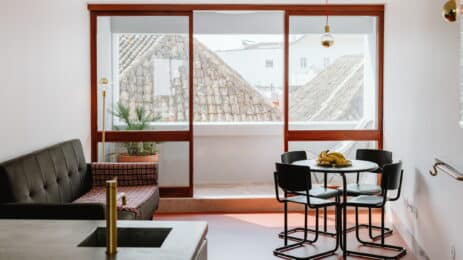
0 Comments