Farmhouse reloaded: In the Upper Bavarian town of Marquartstein, Philipp Möller Architekten have refurbished a farm ensemble and converted it into three individual residential units. Each part of the trio has retained its independent character. The 250-year-old Chiemgau farmhouse and the barn are used as private apartments, while the Zuhaus is rented out as a vacation home.
The detached Zuhaus — formerly a coach house, washhouse and bakehouse — is situated against a mountain backdrop with sweeping views to the south, west and north. The building takes up the characteristic features of the farmhouse and barn: on one side it is rendered white with traditional shutters, on the other side it has a dark wooden facade and large windows. An extension expands the living space of the small house, connecting it to the surrounding landscape with large openings. A straightforward design vocabulary and the restrained colour scheme characterise the interiors.
Entering the Zuhaus, one directly steps into the into the former coach house section. Flowing material transitions give the room, which extends up to the roof, a generous ambience. The firwood floor is continued as cladding on the wall and sloping roof. Floor-to-ceiling built-in units at the front and back end take advantage of the space all the way up to the roof. The door to the study is disguised as a closet door. Only the centrally positioned work unit with a stainless steel top at the end of the room indicates its use as a kitchen. Other appliances and utensils are hidden in the built-in units.
All other functional areas are accessed from the kitchen: dining area and living room, a small study and a bedroom and bathroom on the first floor; two more bedrooms and a bathroom in the attic. As a special “treat”, the master bedroom has a 20-square-metre root terrace with a mountain view. The house also includes a terrace and a garden of about 1,000 square metres, which merges seamlessly into the fields.
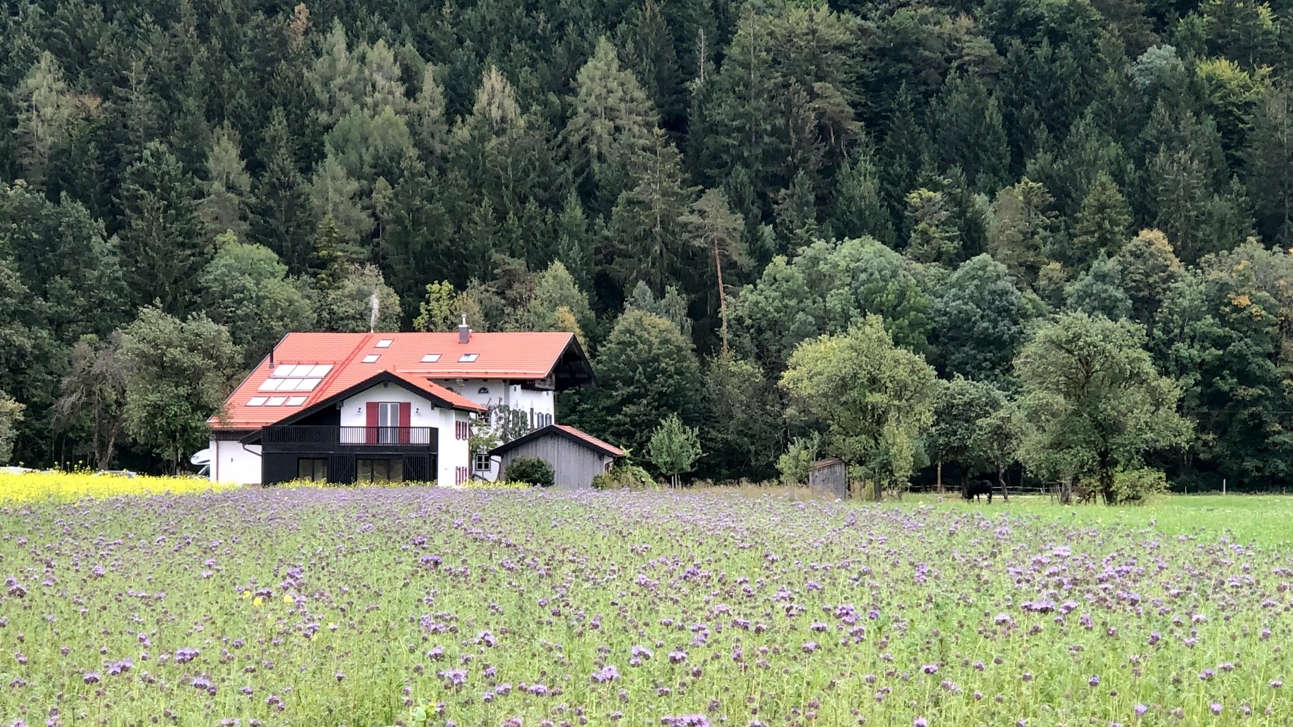
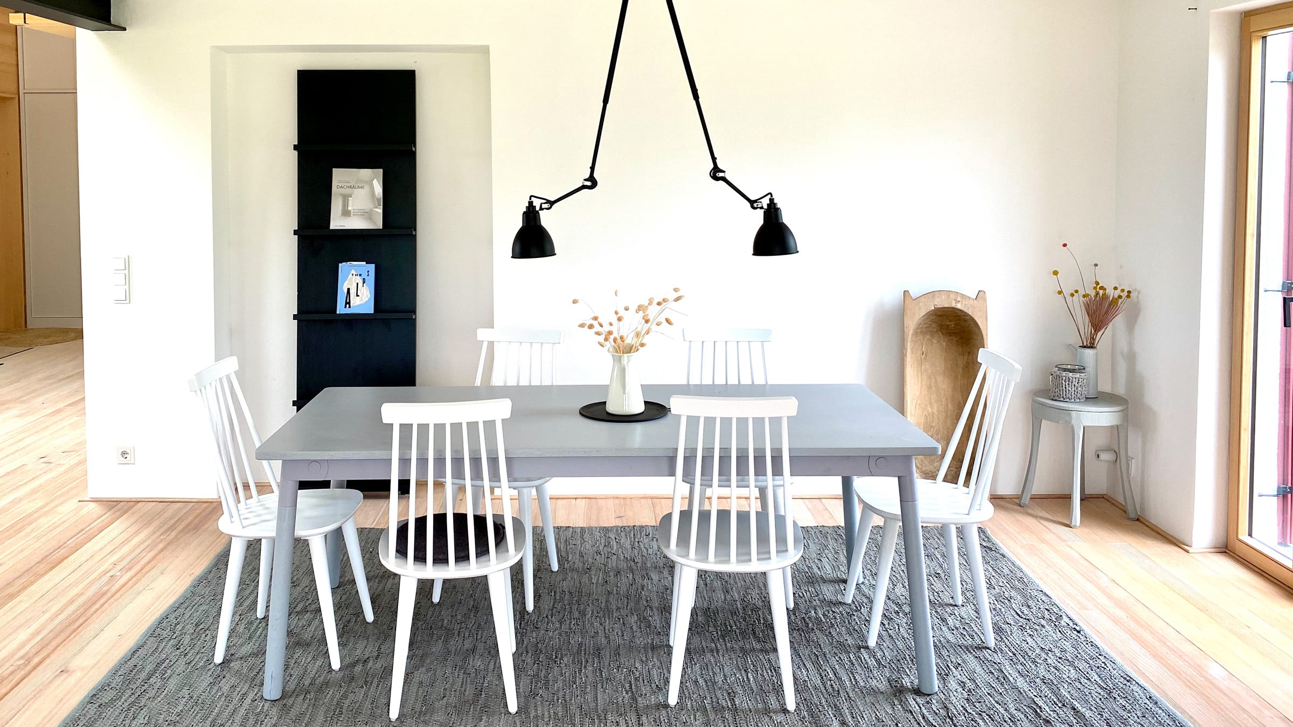
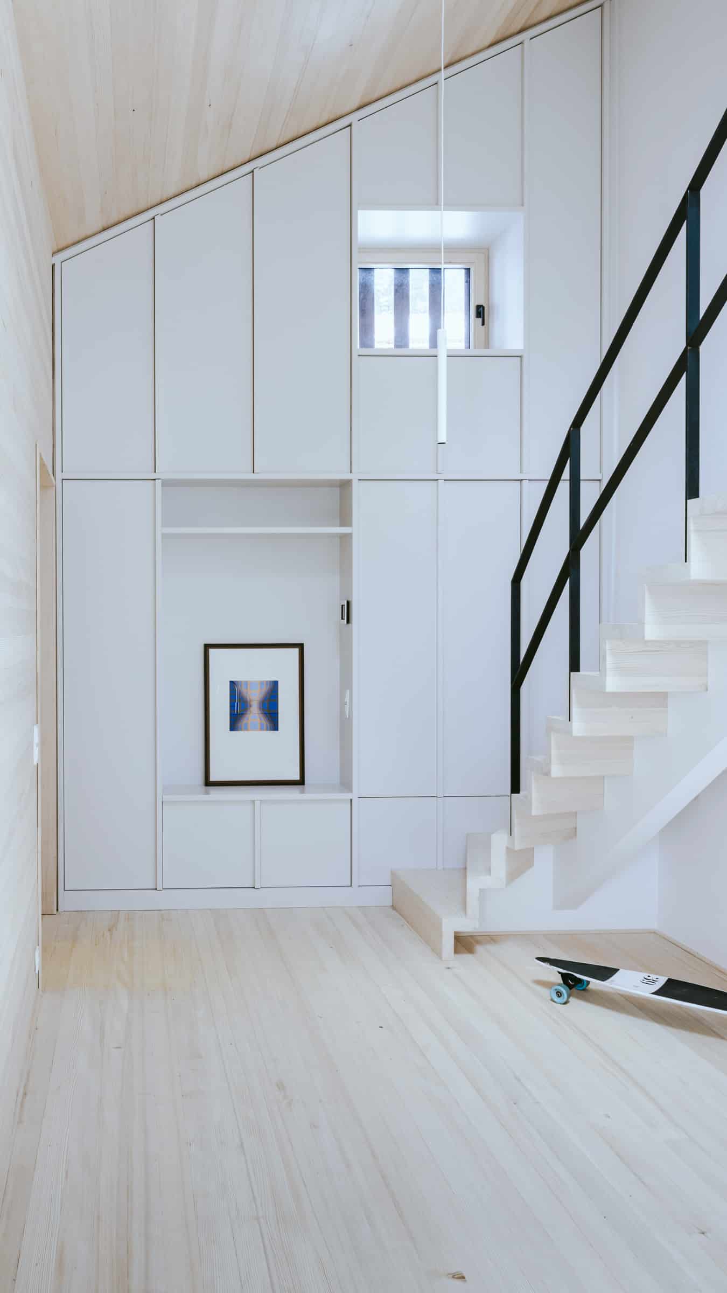
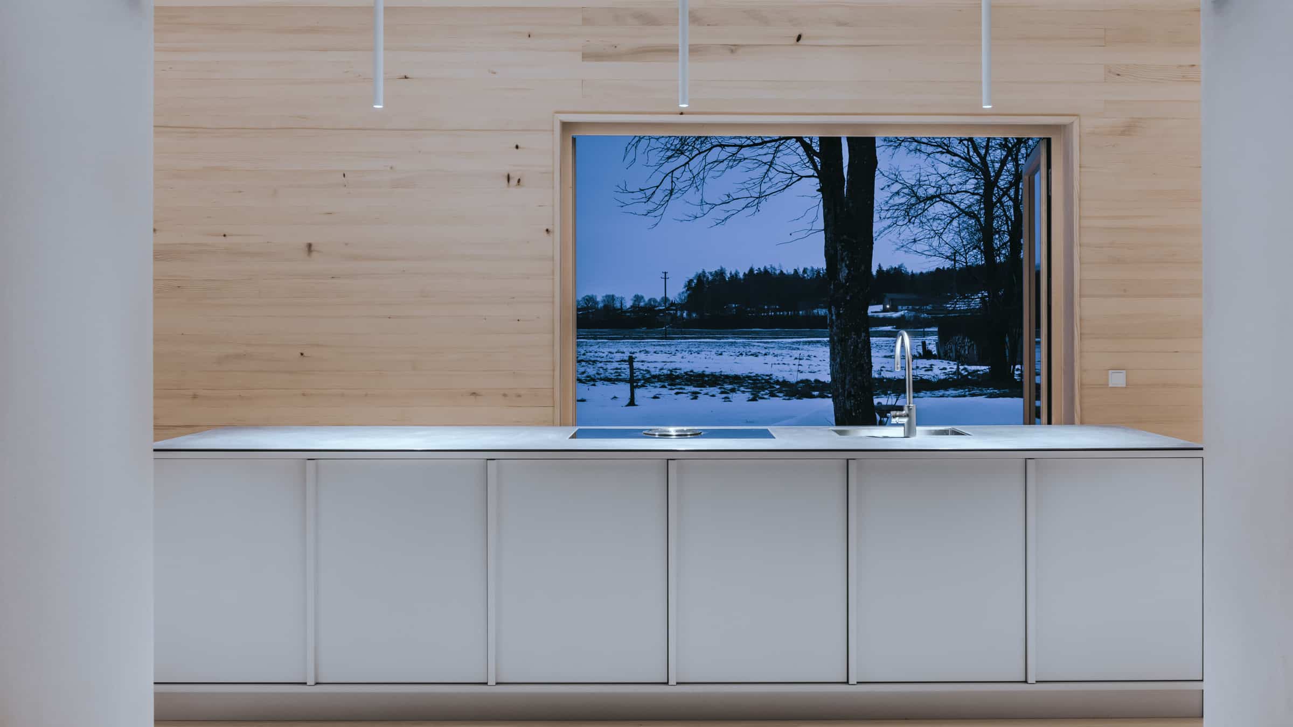
What to do
At the holiday home: playing badminton and frisbee, flying a stunt kite, watching birds and horses, picking fruit (either plums, cherries or apples, depending on the season), yoga or meditation on the roof terrace.
The farm is located in the Tiroler Achen river valley, ten kilometres south of Lake Chiemsee. Various leisure activities are possible within a radius of 15 kilometres: hiking and cycling trails of all categories, mountain tours, water sports on Lake Chiemsee or the Tiroler Achen river, boat trips to the Chiemsee islands and Herrenchiemsee Castle. Skiing in Reit im Winkel/Steinplatte in winter. The Achen valley offers ideal opportunities for hang-gliding and paragliding. Excursions to Munich (90km), Salzburg (60km), Rosenheim (36km) and Kössen/Tyrol (15km).
Why we like this house
The dilapidated house was turned into a gem that combines traditional charm and modern attitude, translating rural simplicity into contemporary minimalism.
This house is great for
Perfect for a holiday in the countryside with family or friends — for relaxing, but also for discovering the Bavarian mountains. Those who need to can combine holiday and work here (the holiday home has a study).
Sustainability
EV charging point
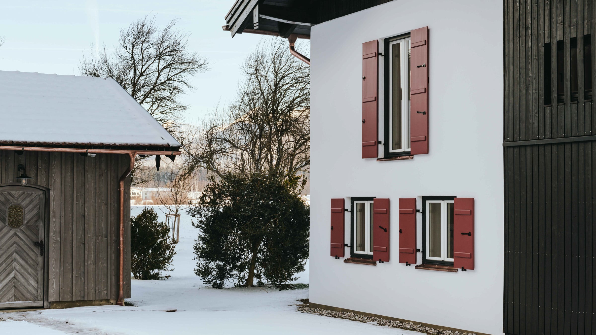
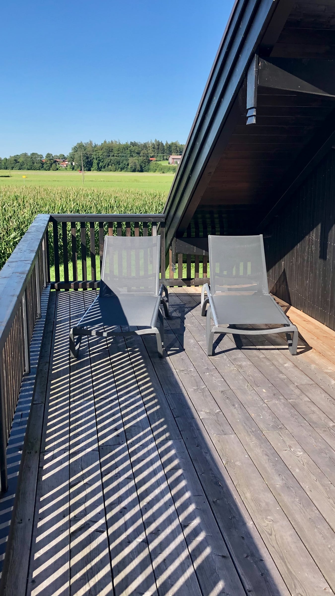
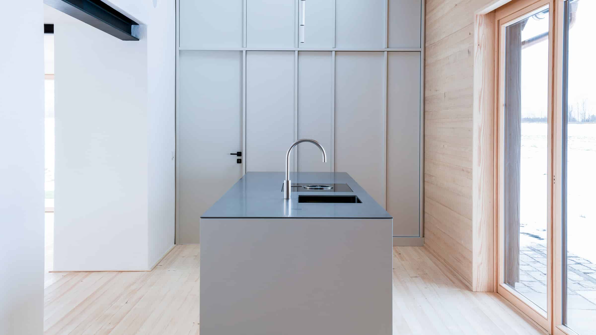
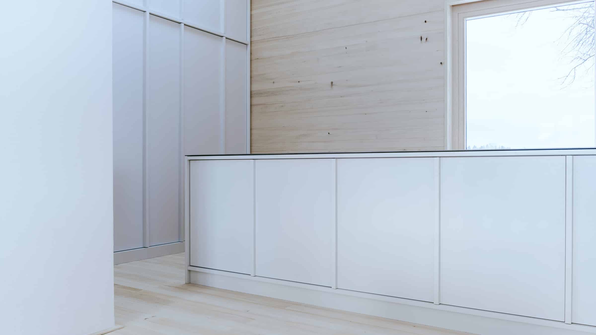
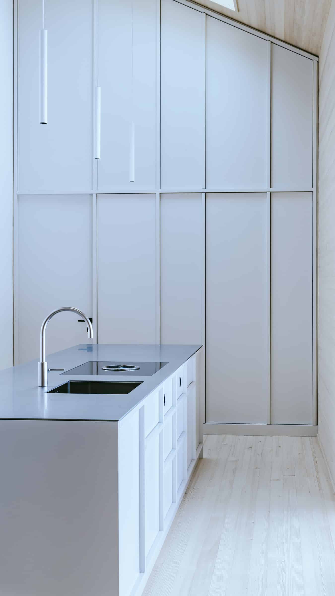
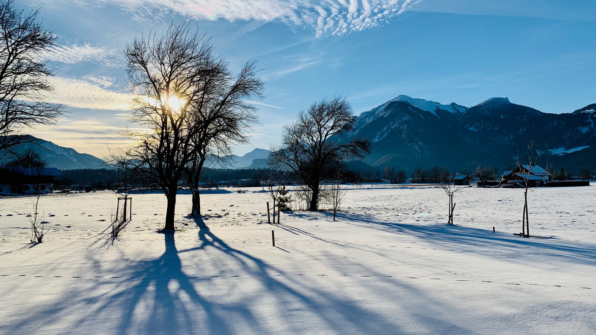
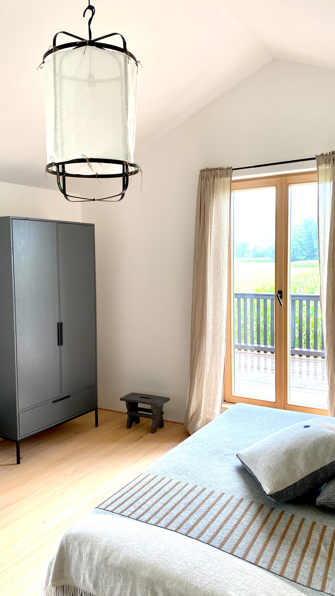
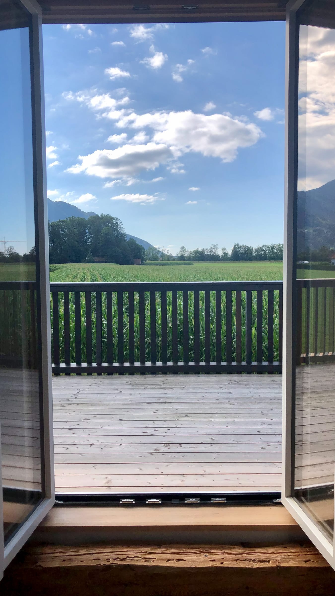
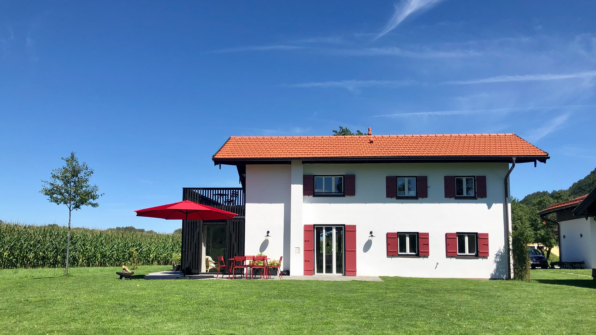
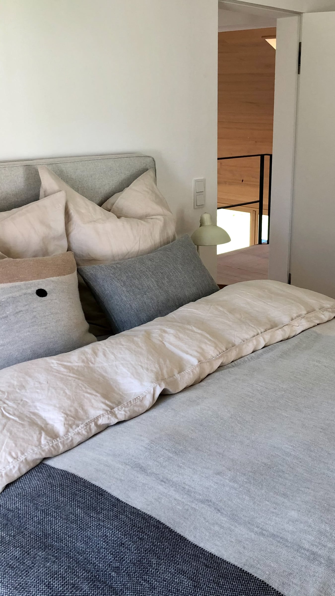
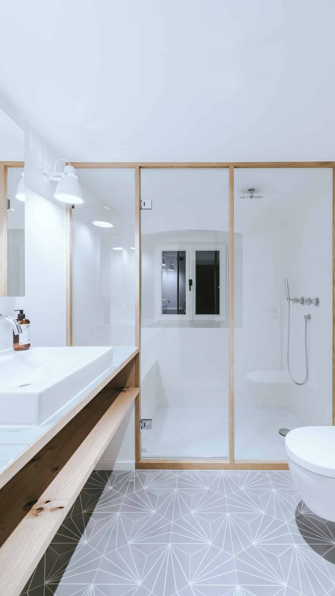
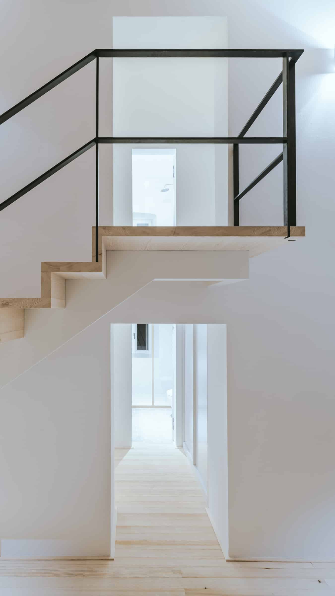
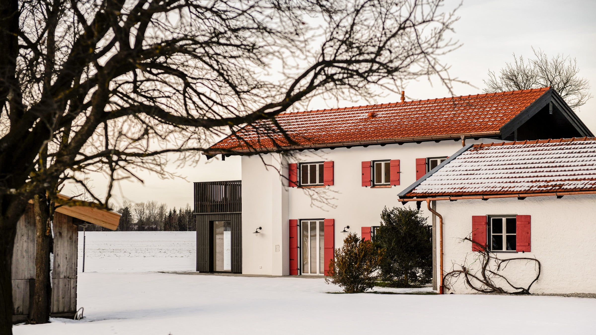
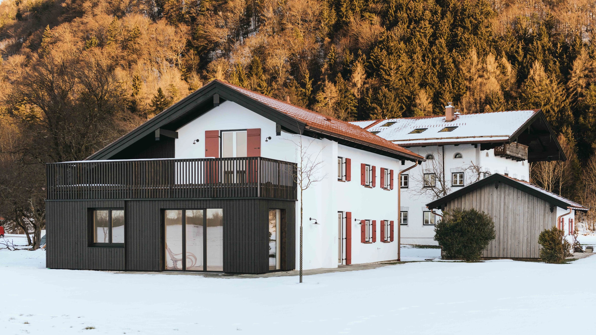
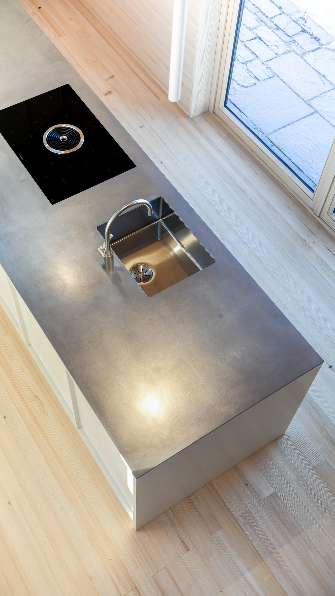
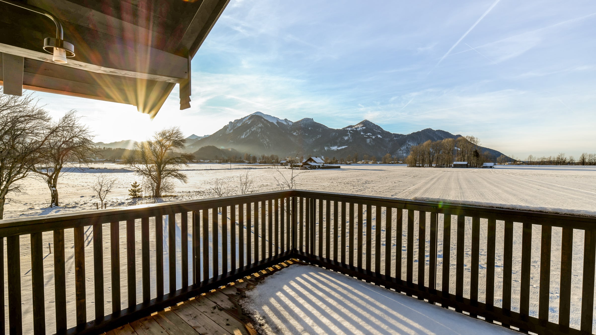
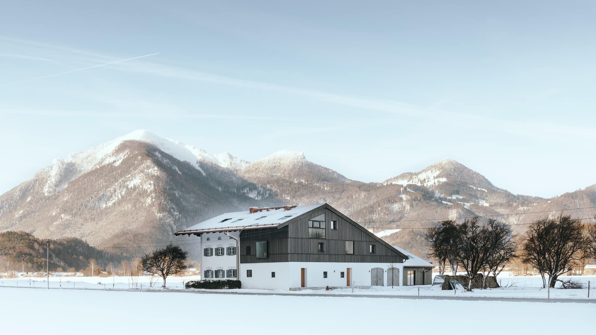
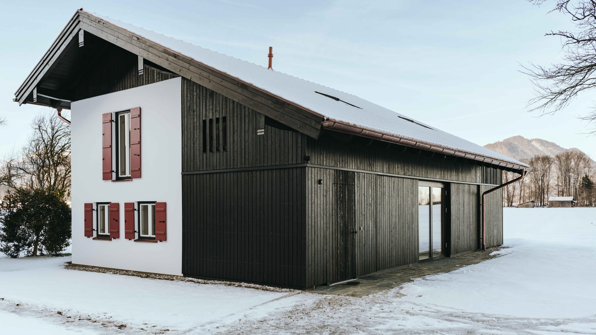
Details
| Region | DE – Germany, Bavaria, Chiemgau, Marquartstein |
| Name | Zuhaus Freiweidach |
| Scenery | Charming location in the valley of the "Tiroler Achen" south of Lake Chiemsee |
| Number of guests | Max. 6 in 3 bedrooms |
| Completed | um 1760, 2019 (renovation) |
| Design | Büro Philipp Möller (architect), München; Bettina Bernhardt (interior design) |
| Published | Houzz 01/20, CUBE 04/20, part of the event "Architektouren" by the Bayrische Architektenkammer 06/20, Häuser 01/21 |
| Architecture | Old & new |
| Accomodation | Holiday home |
| Criteria | 1-6 (house/apartment), Family, Garden, Hiking, Lake/river, Mountains, Skiing, EV-charging station |
Availability calendar
The calendar shows the current availability of the accommodation. On days with white background the accommodation is still available. On days with dark gray background the accommodation is not available.
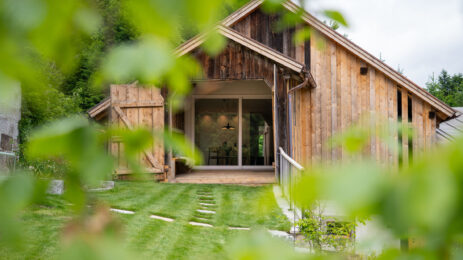
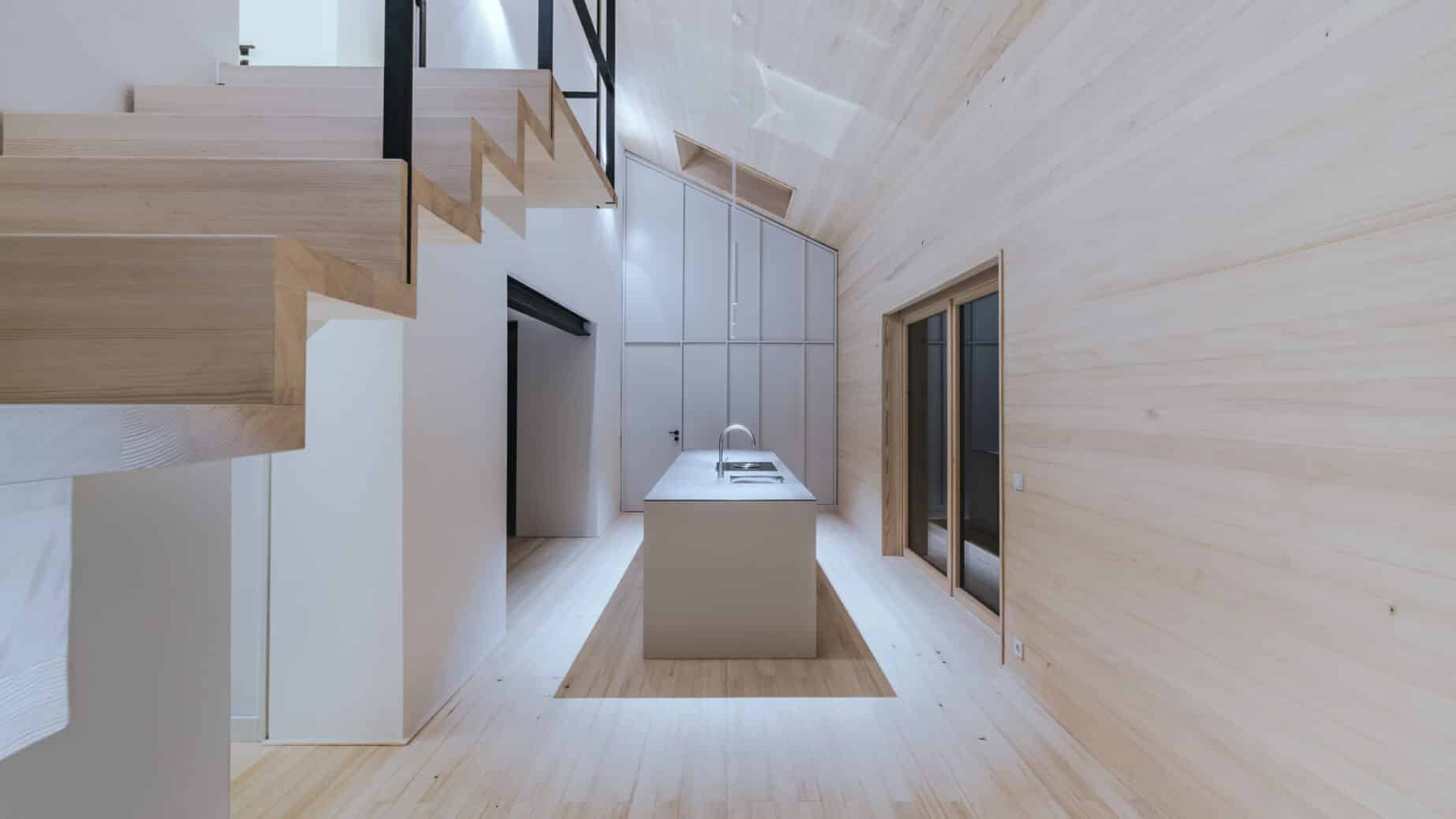
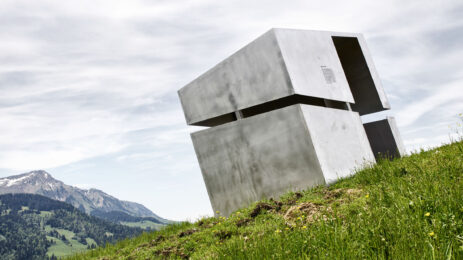
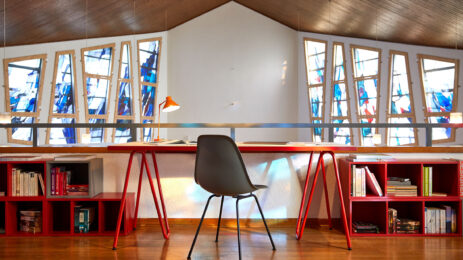
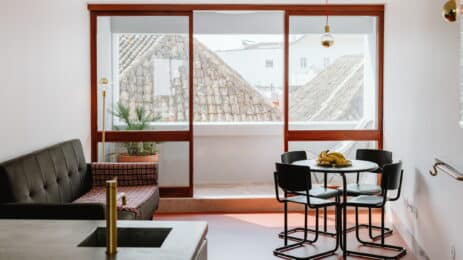
One Comment
Wir haben im September 2024 eine Woche mit der Familie das Haus bewohnt und waren ganz entzückt von der ruhigen, idyllischen Lage und der Architektur des Hauses. Wir haben uns direkt wohlgefühlt, das Haus war sehr sauber, alle Utensilien vorhanden und die Gegend lädt zum entdecken ein.
Der Austausch mit Bettina war problemlos – Bettina war bei etwaigen Fragen sofort zur Stelle und sehr bemüht. Wir empfehlen das Haus jedem, der eine erholsame Zeit in einem Traumhaus sucht.