A Jewel between sandstone cliffs: Prossen Castle
With courage, perseverance and great expertise in heritage conservation, a former knight’s estate on the banks of the Elbe river near Dresden has been reawakened. Since then, history has experienced a new heyday – in a modern dress.
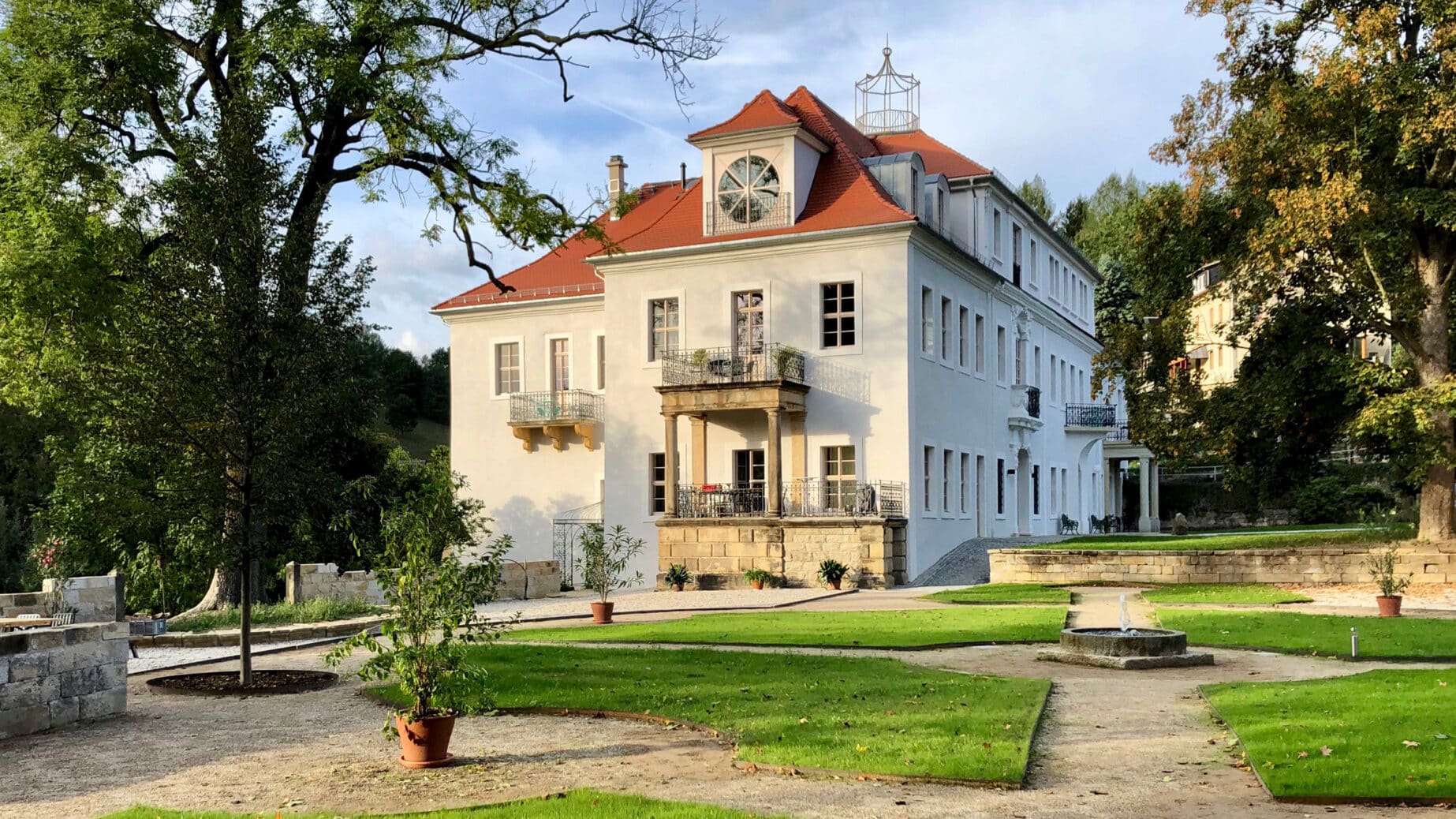
Nature is silent in this place and full of sound at the same time. The Elbe flows by quietly and peacefully. Its wild phase is long behind it here, just beyond the Bohemian-Saxon border. High above the river, the Lilienstein Mountain greets you. Even before the first rays of sunlight hit the striking Tafelberg (lit. Table Mountain), a woodpecker has begun its day’s work in the park at the Prossen Castle Refuge. All the more audible when the hum of civilisation is far away. Its hammering is so close and vigorous that it even penetrates the closed windows of the house, which opened in 2019. Here the muffled sound is almost like comfortable breathing. The sounds of the surroundings blend into a beguiling harmony.
Noise is a foreign word here. Even the sound of passing trains, thanks to which the area is within reach for visitors from both Dresden and Prague, sounds different to soothed ears. Especially as the eye is no less spoiled and delighted – in the heart of the Elbe Sandstone Mountains. In Prossen. The village, now a district of Bad Schandau, has hardly any through traffic. It basks in the sun on the slopes of the Elbe and follows the shady valley cut by the Gründelbach stream a short distance to the north.
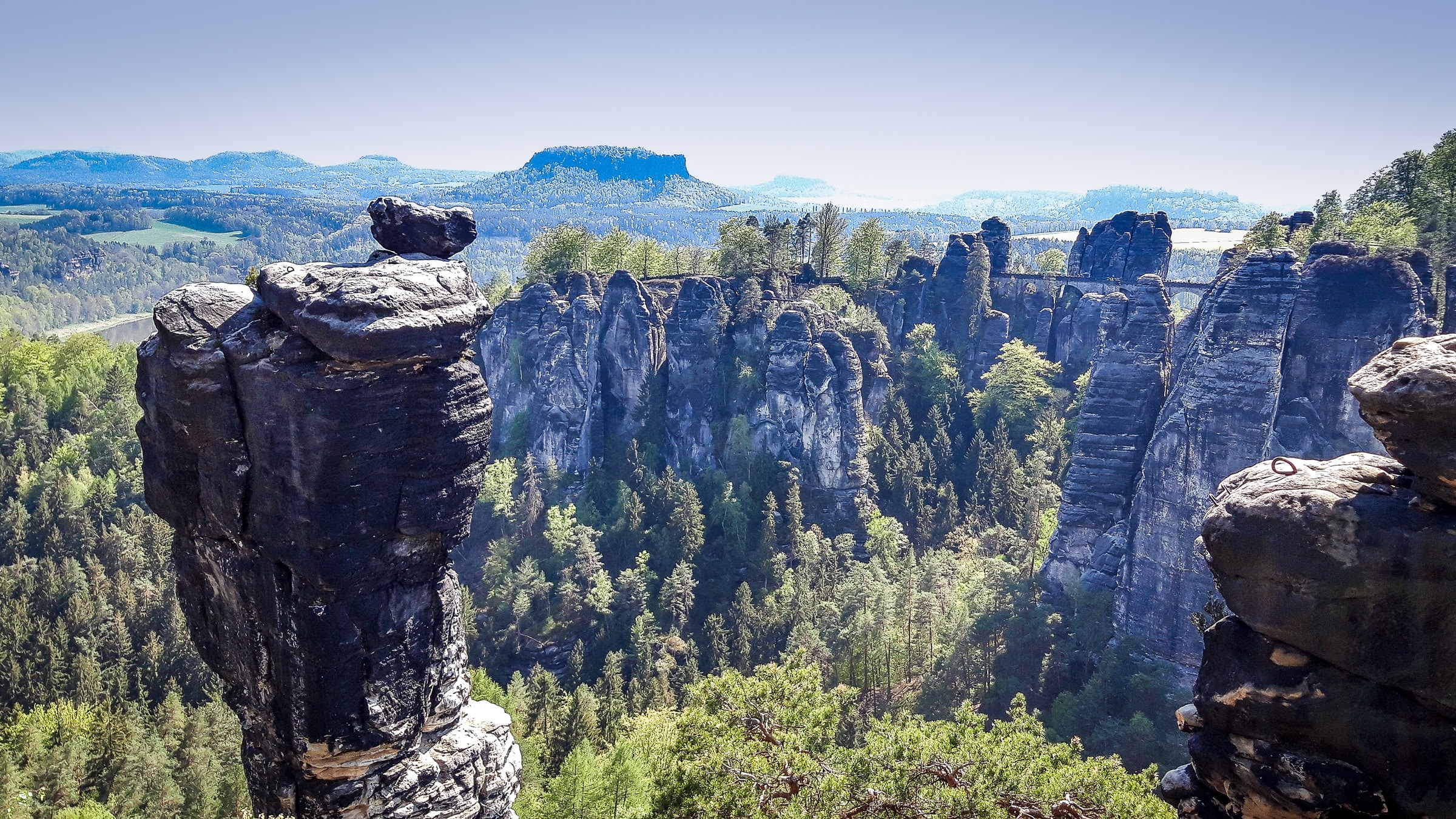
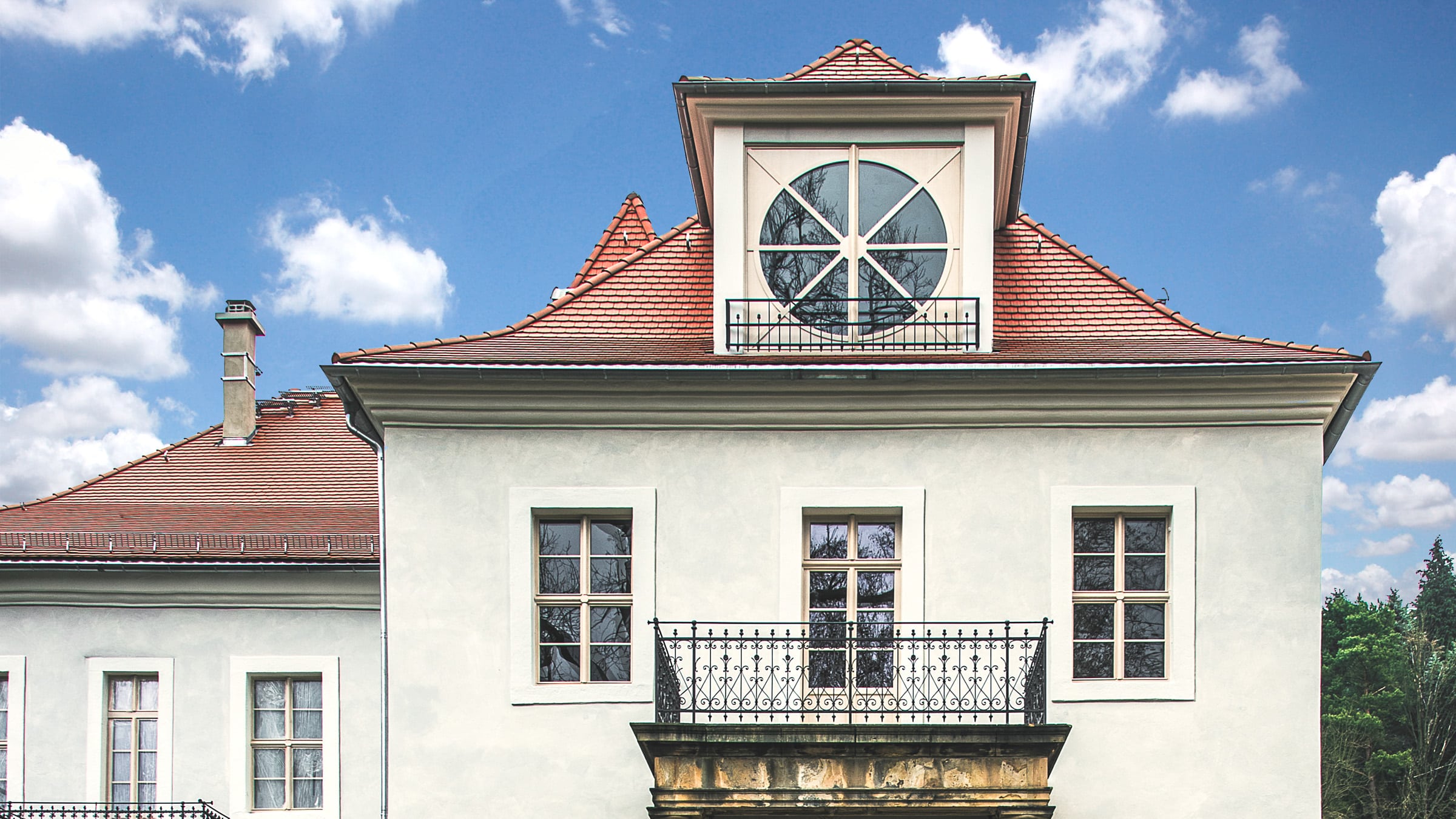
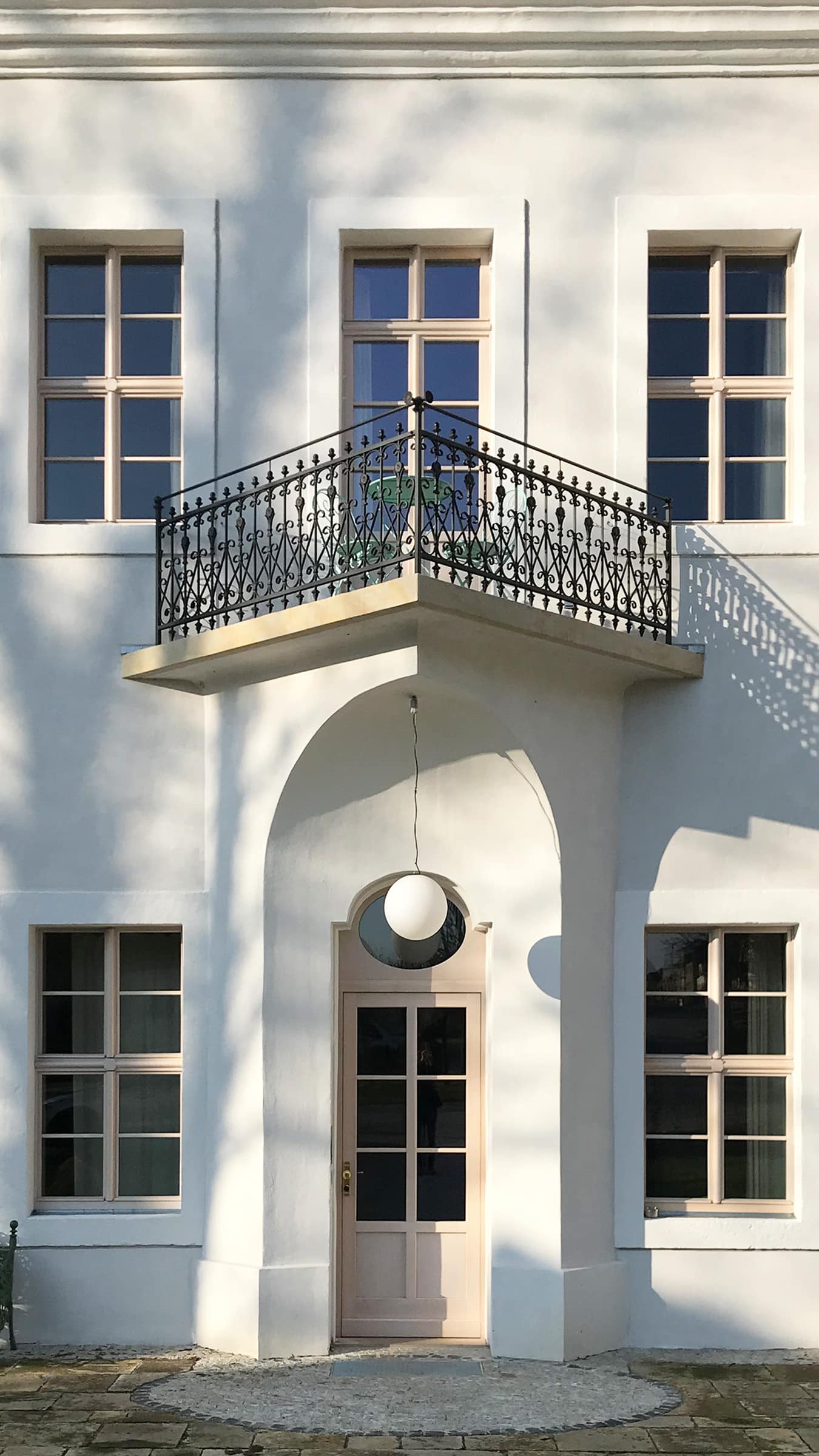
Inspirations and dreams come together
The sensual experience begins as soon as you book your holiday home, which comprises three spacious suites facing southwest with a view of the Elbe and eight other apartments on three floors. Which will you choose: “Wiesengrund” (Meadow) or “Himmelszelt” (Sky)? “Morgenlicht” (Morning Light) or “Abendsonne” (Evening Sun)? “Waldesruh” (Forest Rest) or “Dorfidyll” (Village Idyll)? “Park Suite” or “Elbe Suite”? At Prossen Castle, even the names of the apartments sound like fairy tales. To a certain extent these names were already allocated in anticipation during the construction phase and emphasise the individual character of the rooms.
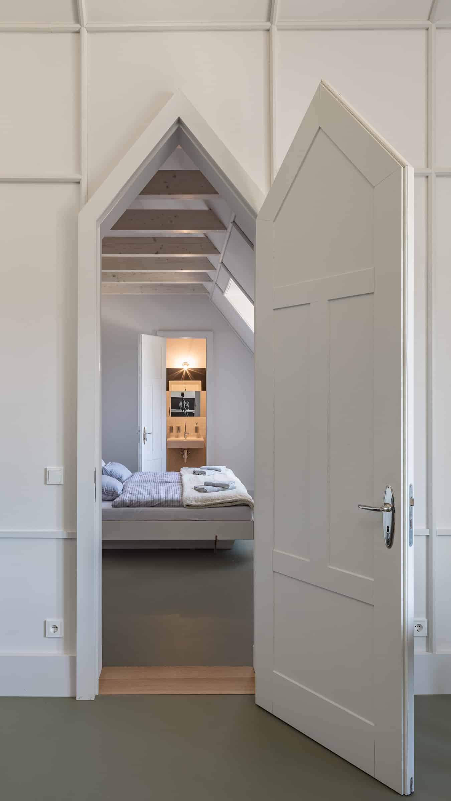
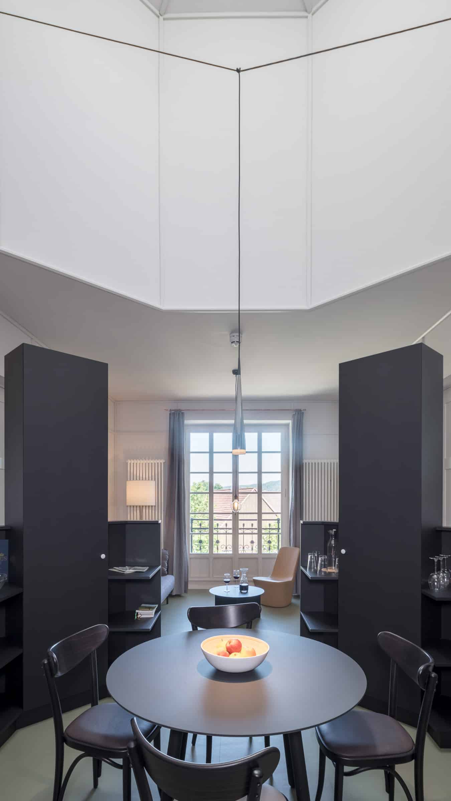
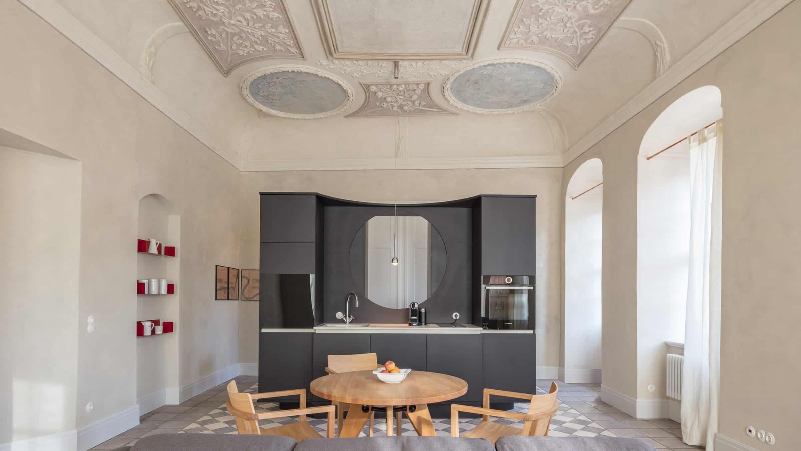
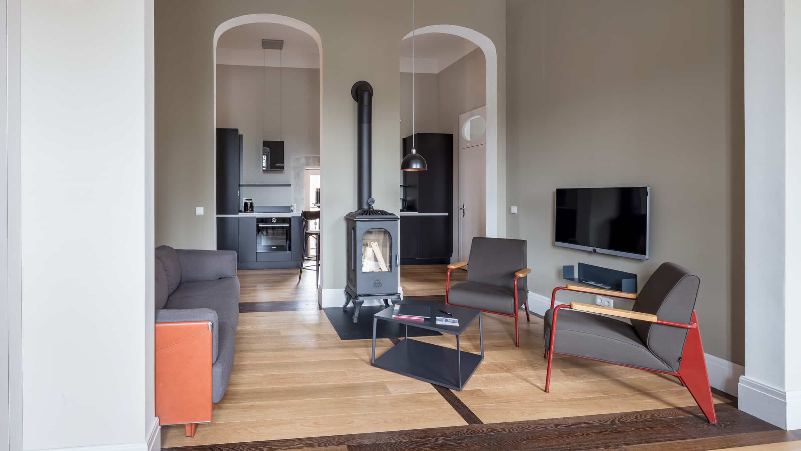
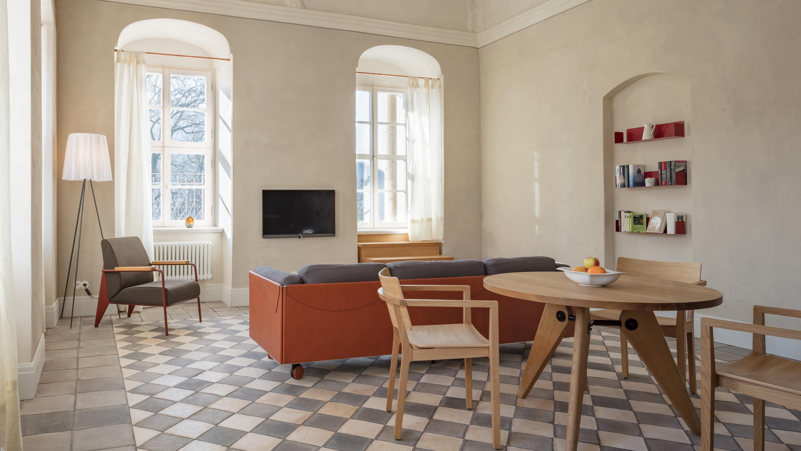
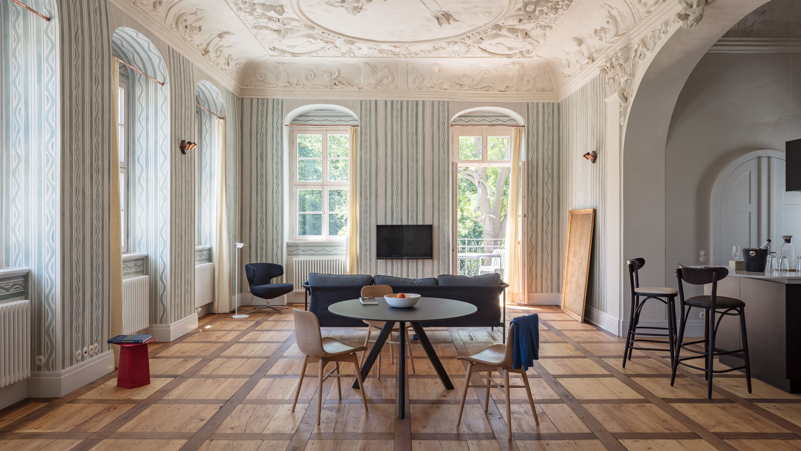
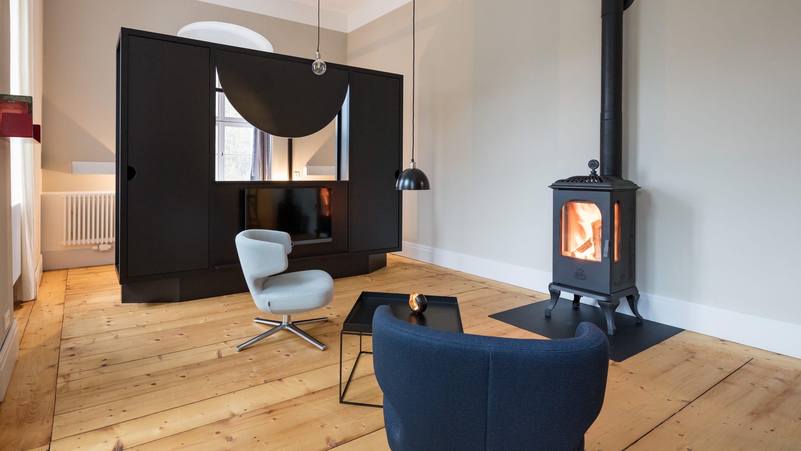
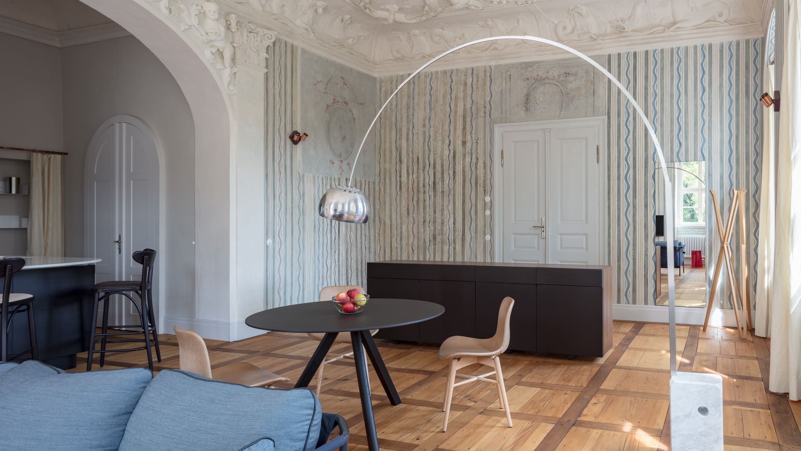
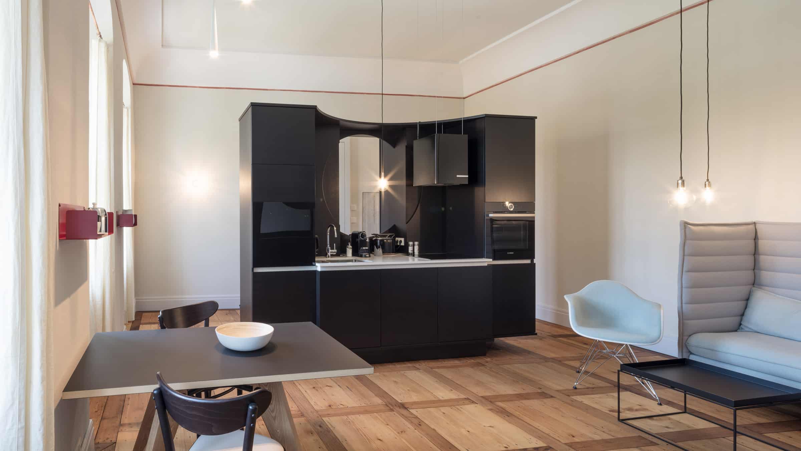
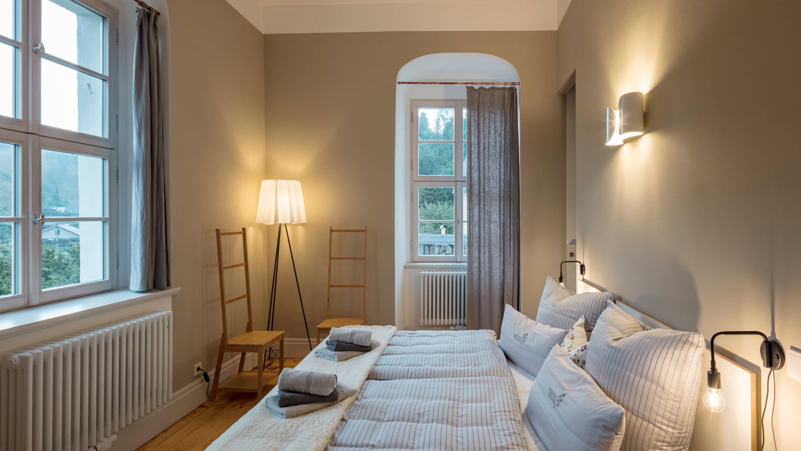
Visitors can choose between renting anything from an apartment for two, a whole floor for 10 to 15 people to a complete house with 35 beds. A hiking group from Stuttgart, for example, combined the rooms on the top floor. They met for dinner in the Elbe Suite with its striking circular window – an eye-catcher from the inside as well as the outside. With its eight struts arranged in a star shape, this window is reminiscent of a steering wheel. It rests in a transverse gable, one of the new features, with which the house presents itself the river.
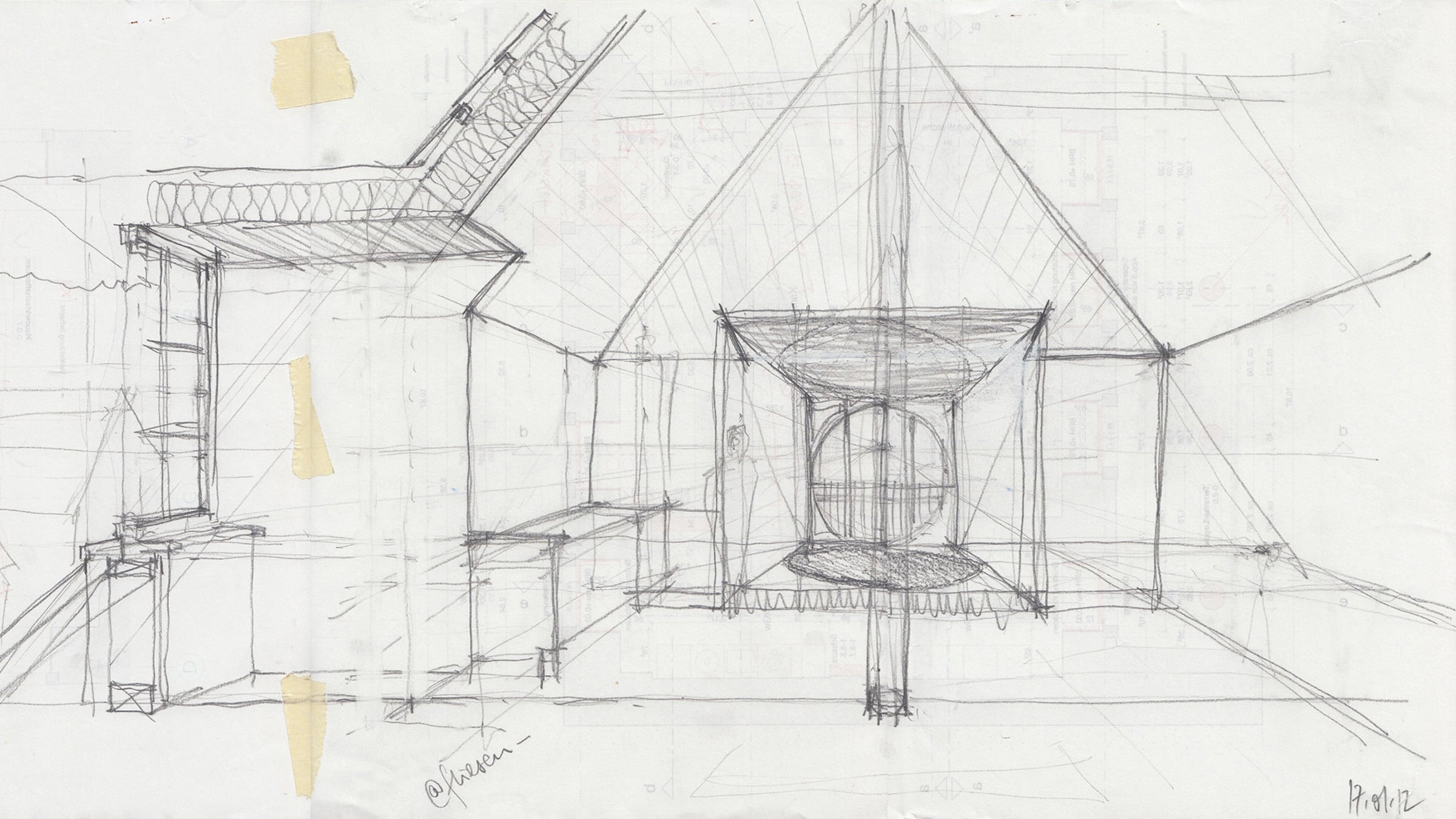
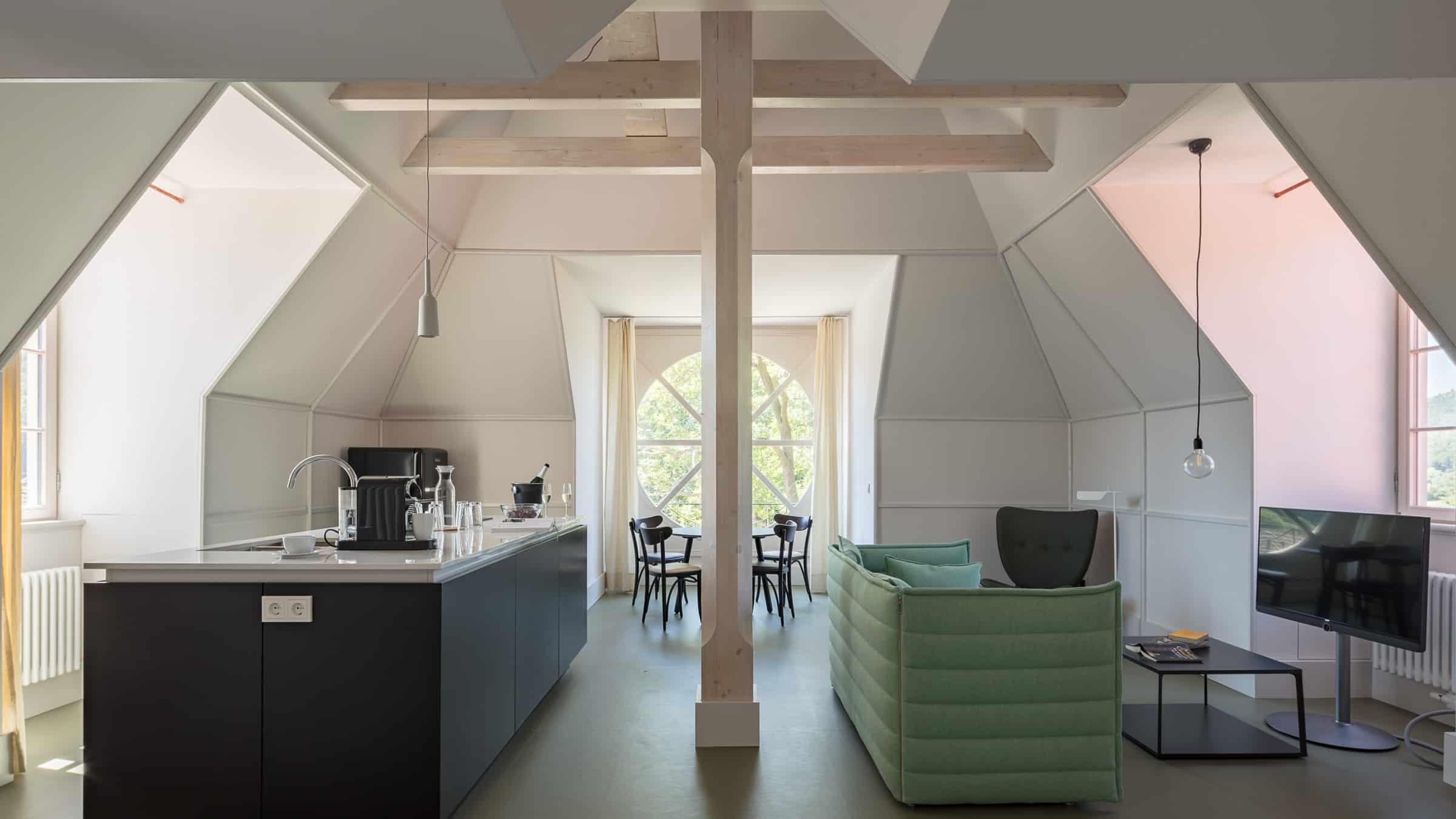
Prossen Castle is unique and its concept is a rarity in Saxon Switzerland. It follows the international trend towards holism. Holidaymakers no longer consider just a region as the destination, but consciously include the accommodation. As the place where every day of the holiday day begins and ends. And, perhaps, as the place where a dream can be lived for a while.
Torsten Wiesner had been nurturing this dream for a long time. For the current lord of the manor, this dream began to take shape a good decade earlier. The pharmacist from Dresden was spending a holiday with his family in a charming château in the Pyrenees. A couple, out-outs, had transformed beautiful old architecture into a small holiday destination there. Inspired by this, Torsten Wiesner began to look around Saxon Switzerland. Born in West Lusatia, he has known the area since he was a child. Together with his father, he climbed countless sandstone cliffs and has returned to this paradise time and time again ever since. He was aware that high-quality accommodation is rare here. In his search, he initially concentrated on farms. They were definitely to be historic buildings, not new constructions.
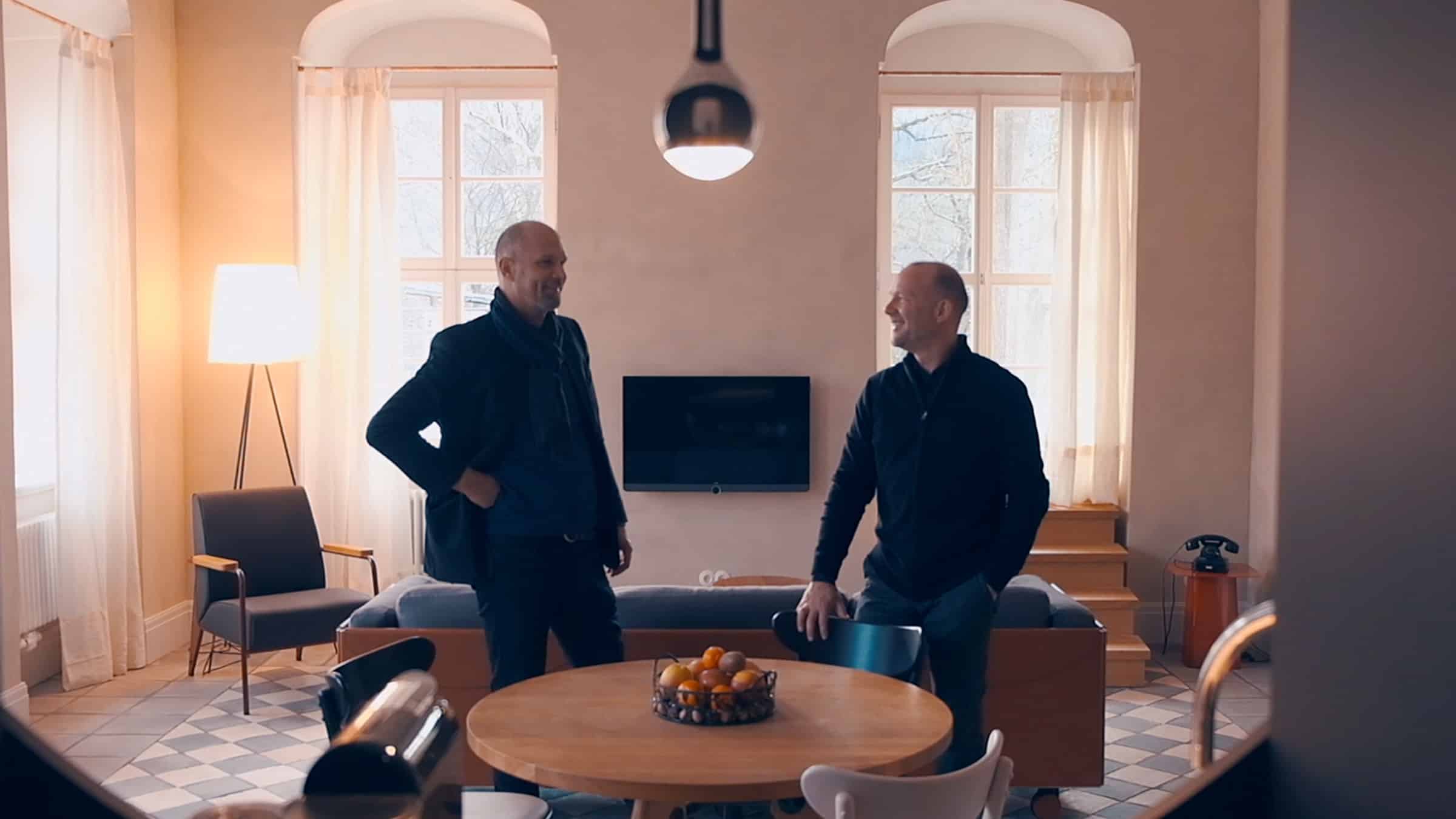
Place breathes history and tells stories
Jutta and Torsten Wiesner discovered the Prossen manor in 2014. It was in a state of disrepair and was for sale on a real estate portal. The Wiesners took a closer look. Their first impression: the house has a convincing aura, but yes, it is in need of major renovation. And it is probably over 300 years old. Doubts arose as to whether they were up to the challenge of turning it into an attractive holiday property. “After the experiences we had in our previous search, professional advice was very important to us from the outset,” Torsten Wiesner recalls. He called in Henrike and Tom Schoper, who run the architecture firm schoper.schoper Architekten in Dresden. The Schopers, both have PHds, helped to estimate the effort involved, and together they developed initial ideas. The Wiesners became the new owners in the same year as their discovery. Owners of a manor house including land and outbuildings, far larger than the original dream. Ralf-Peter Pinkwart from the State Office for Heritage Preservation would be raving the following year and symbolically elevating the almost forgotten manor to the status of a castle: “Judging by its aristocratic character, that’s what it should be called,” he says, finding nothing comparable between Pillnitz near Dresden and the Czech town of Děčín.
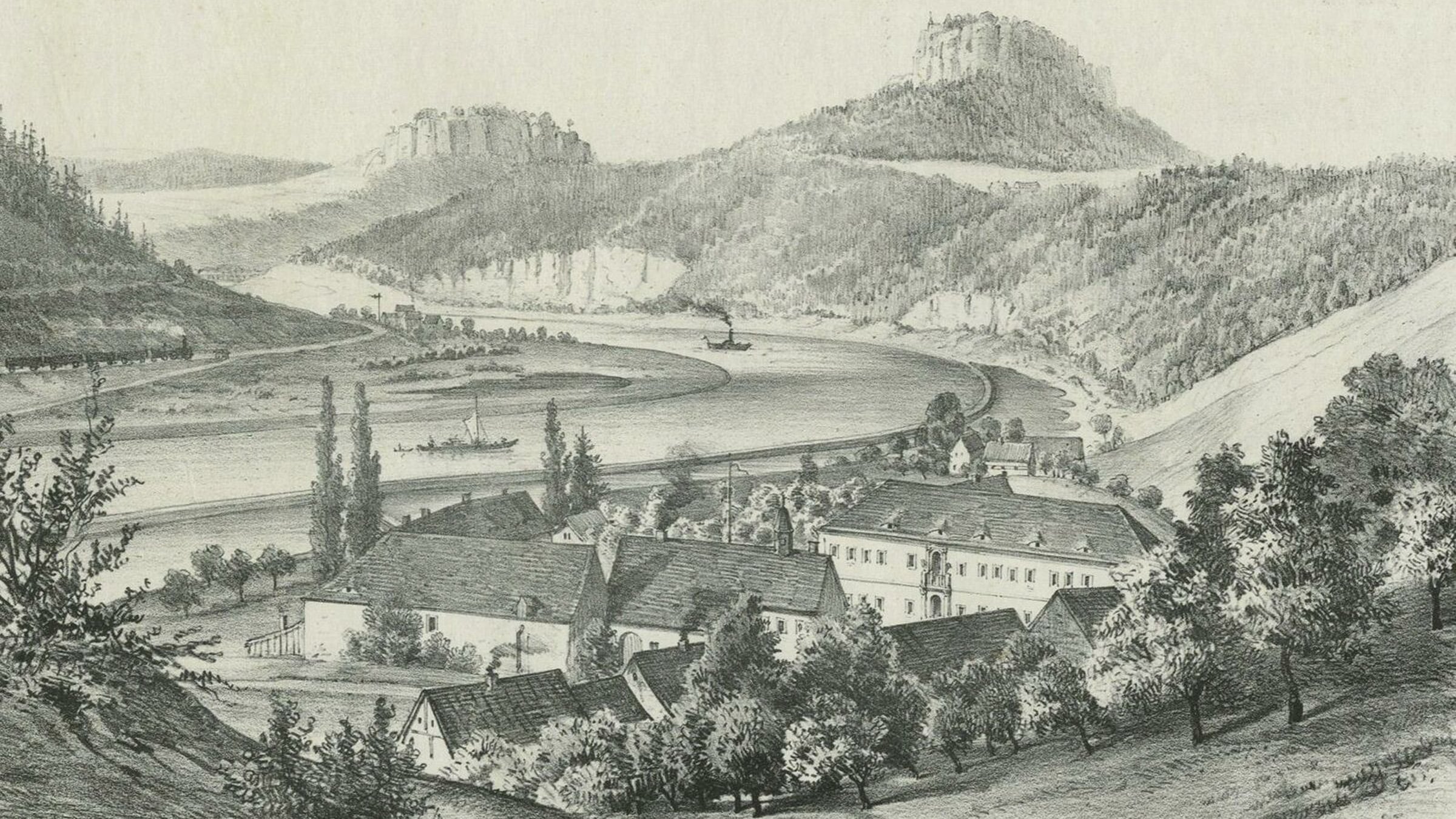
In: Album der Rittergüter und Schlösser im Königreiche Sachsen. Leipzig, Band 2, S.149f.
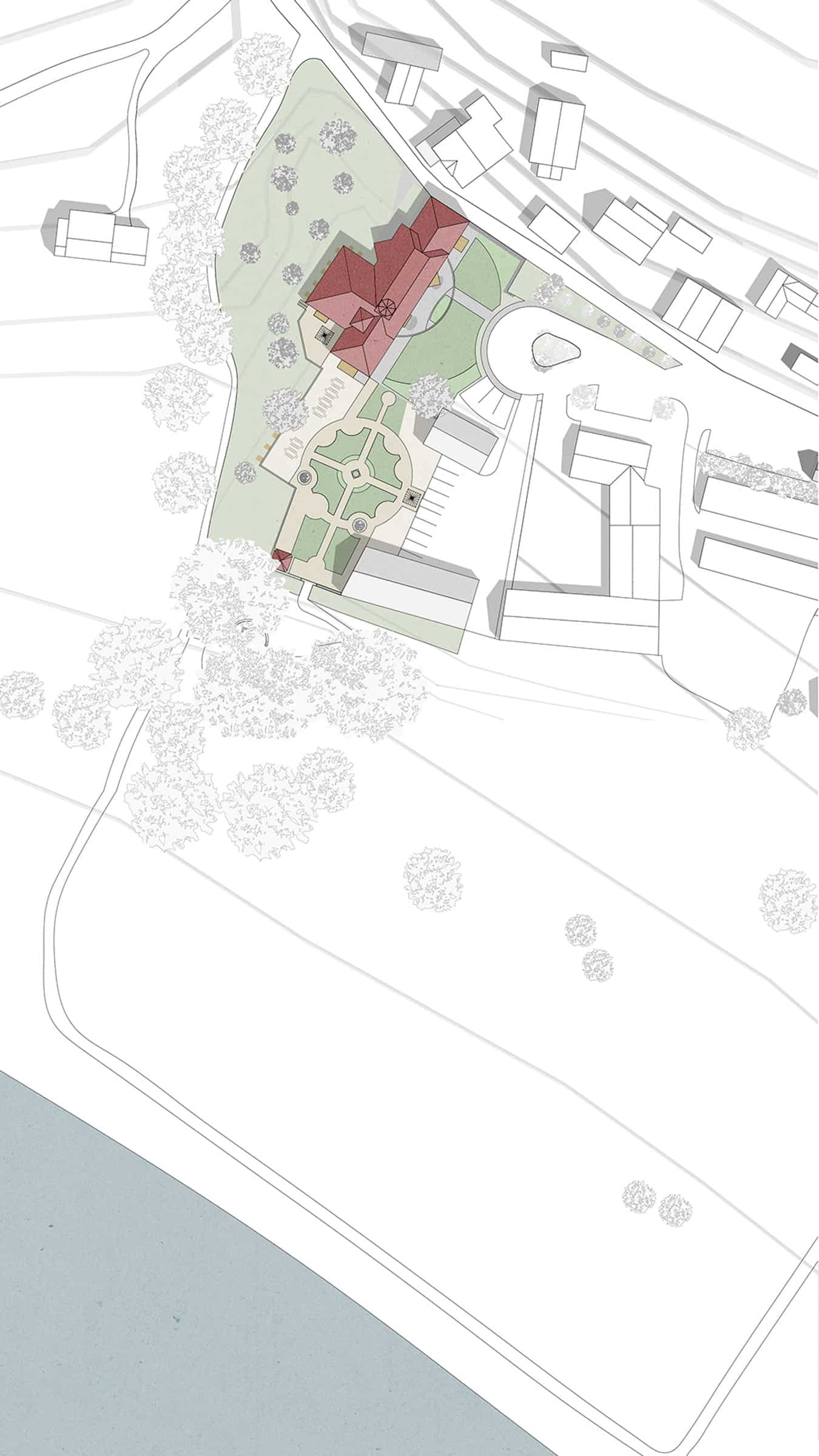
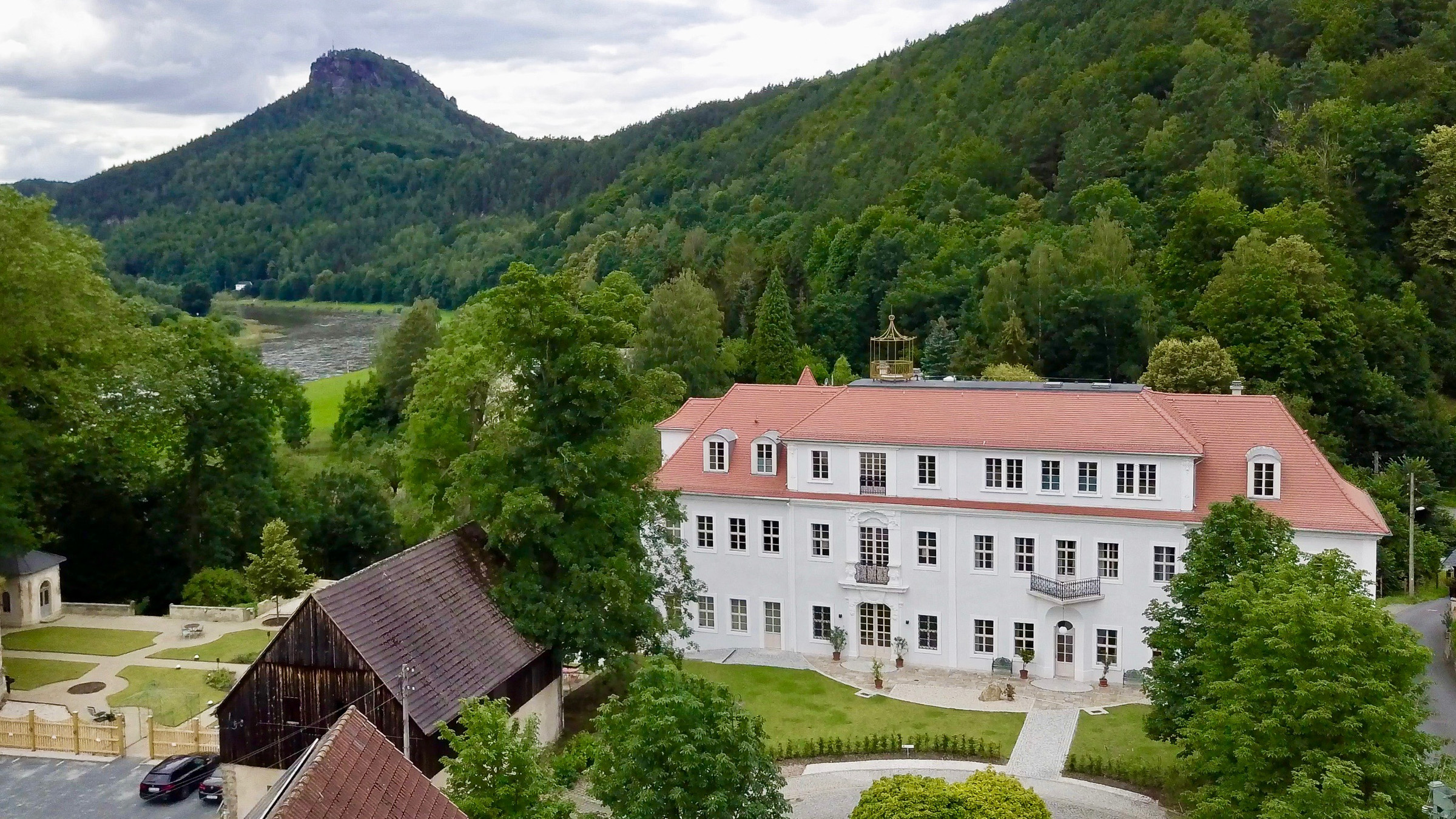
The Prossen Estate can tell a story that spans six centuries, one that is as changeable and as winding as the Elbe in this landscape. The manor house served the aristocratic von Bünau family as a residence and was the seat of jurisdiction. The publisher Friedrich Brockhaus lived here and there was even a brewery in the house. After the Second World War, the municipal administration, a school and kindergarten moved in. Tenants continued to live in the house and a room was set up for holiday guests. Finally, it stood empty and continued to deteriorate. Its complete decay would have been a tragedy. Almost every Prossen resident has a connection to the manor house of today. An open day while the house was still under reconstruction was an impressive demonstration of the response. Gertraud Liebsch, born in the village, celebrated her 95th birthday shortly after the completion of the restoration and was deeply moved by what has become of the house in which she once lived. “To whom God wants to show right favour, he sends into the wide world,” the lady quotes Joseph von Eichendorff. And adds exuberantly: “Or better still, to Prossen Castle.”
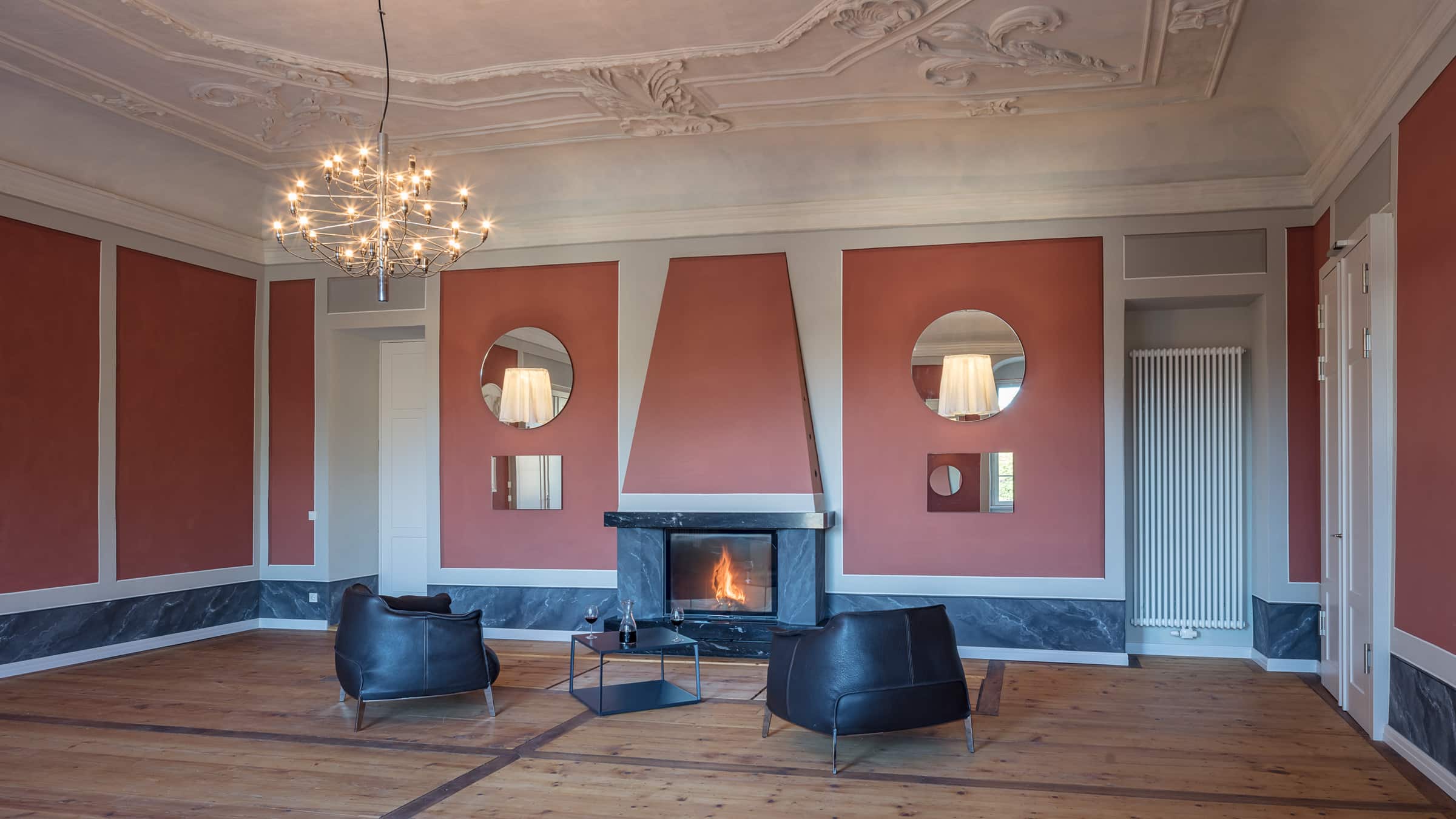
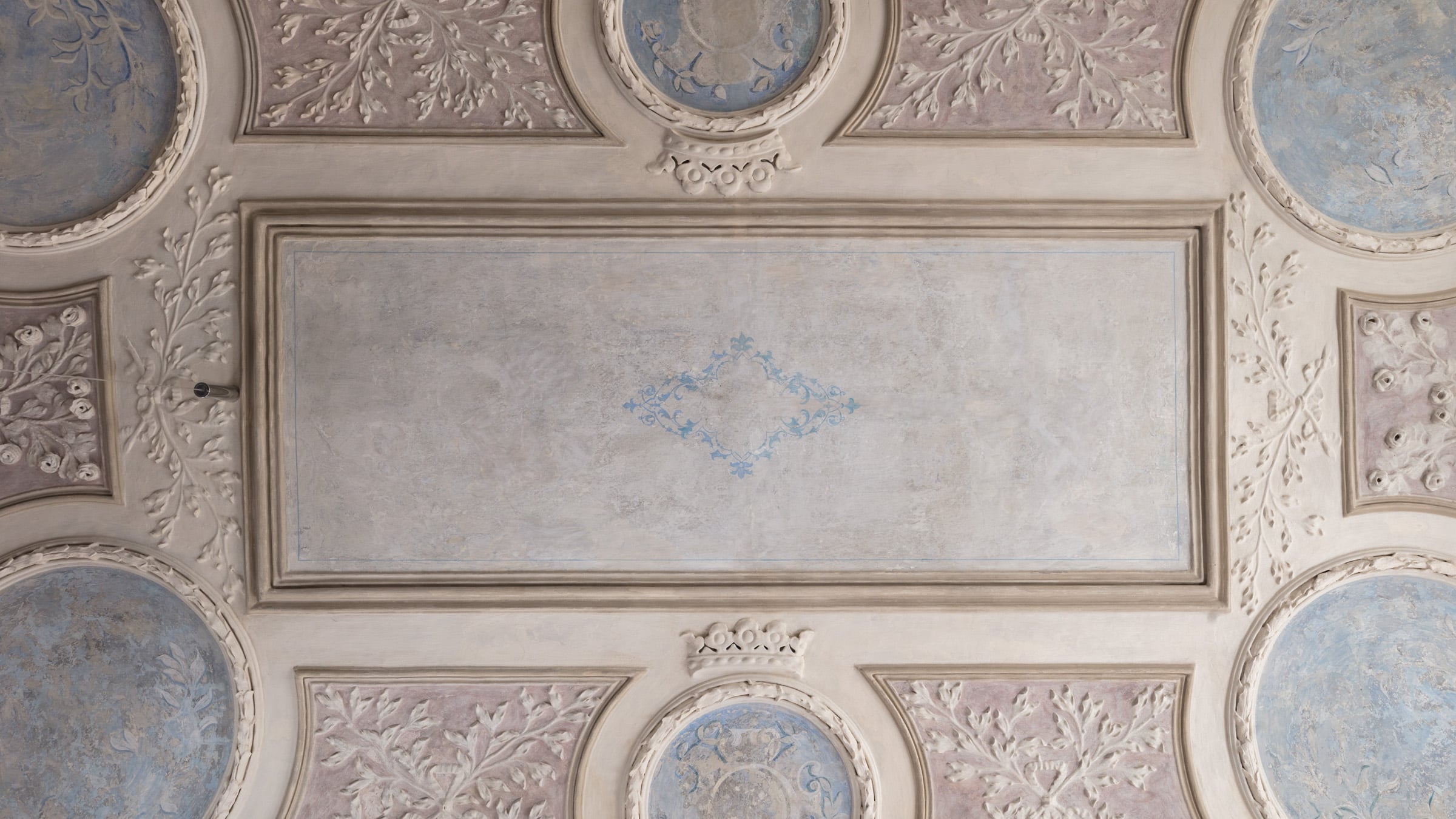
Every retrospective softens what has been experienced. Every recollection continues to colour, makes even arduous paths easier in hindsight and weakens even the effect of facts. For example, the many tonnes of rubble and waste that awaited the builders and their trades before the conversion. Who could have guessed that it would be so much?
The only thing that is clear at the beginning was that the house could never be used in the state it was in. There were makeshift solutions here and half-hearted renovations there. The building was in a desolate condition in some places and it was a miracle that it had survived that long at all. During the work, especially during the removal of later additions, the chain of surprises did not stop. There were bad ones and happy ones. Joy and frustration were sometimes separated by only a few centimetres. One example was the stucco ceilings in the southern part of the house. In some rooms they were initially hidden behind a suspended ceiling. Heritage conservationists would later date the most valuable one as being from 1693 and count it among the best preserved of the Saxon High Baroque. But the joy had to wait. The pendulum swung between hope and anxiety. Today in the fireplace room on the first floor, the priority is to save the stucco. After a long perid of water damage, the ceiling holding it to the attic had become dilapidated and had even collapsed in some places. “In the end, we had to tackle almost every beam,” Torsten Wiesner recalls. The renovation is a gamble right from the start, iron will is required. Every surprise throws the schedule into disarray.
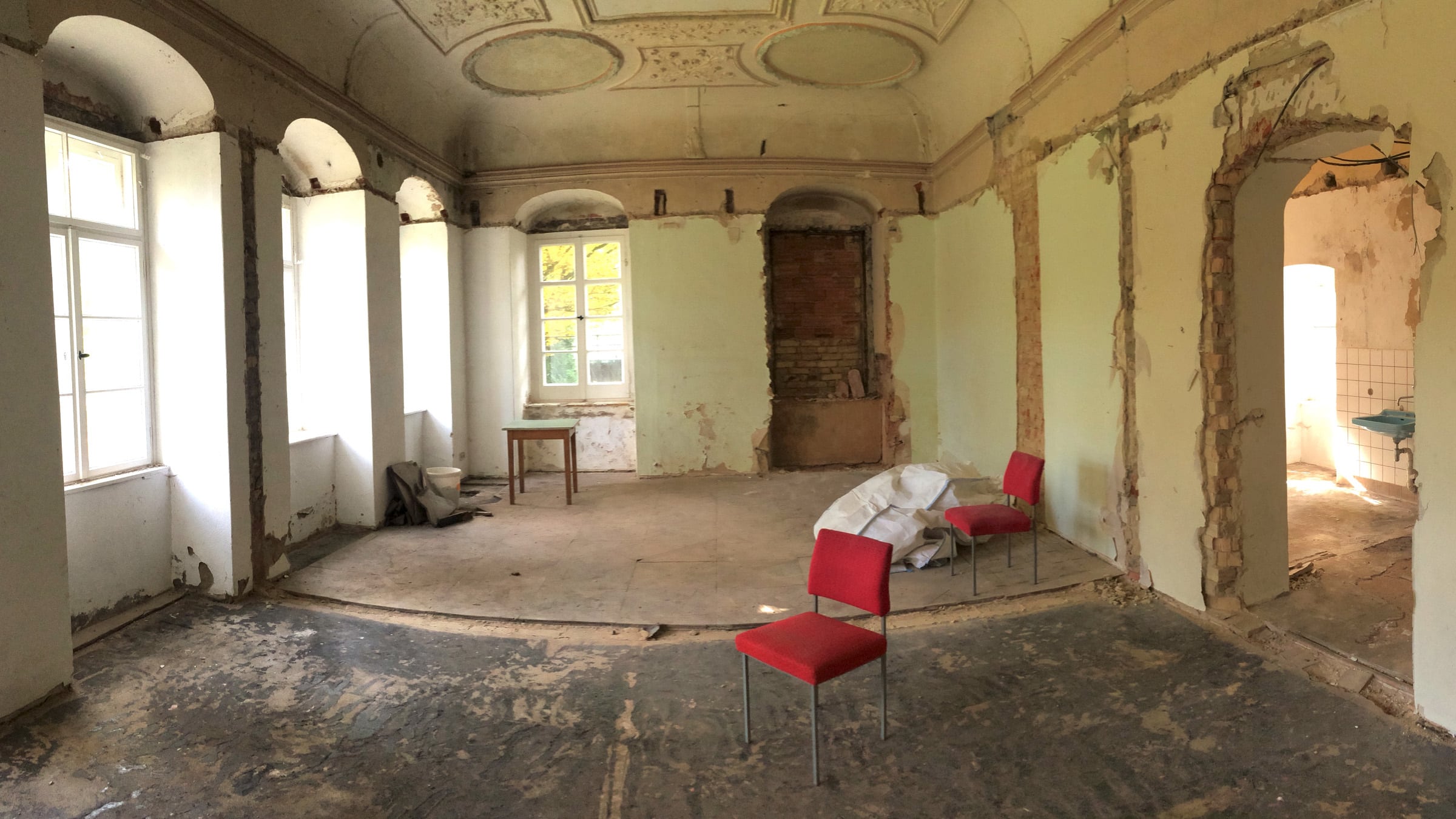
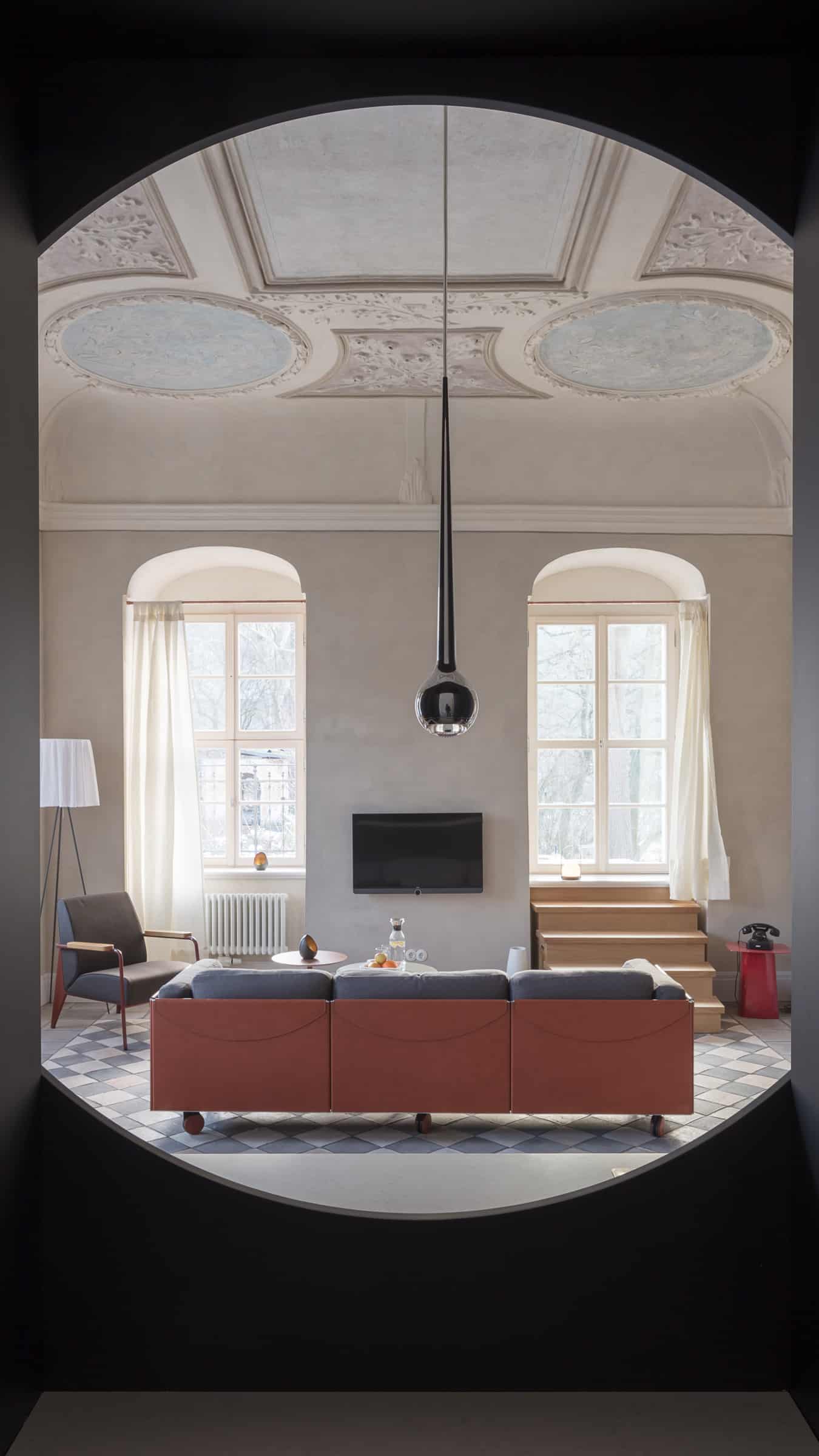
Restoration demands sacrifices and reveals treasures
Walls and floors were opened up to give back their original size and dignity to the rooms, which are divided into two or three areas. Again and again, valuable things come to light. On the middle floor, for example, the craftsmen found a 17th-century floorboard under two layers of parquet. Removed, refurbished and reinstalled, this floor now defines the character of the fireplace hall. Epochs come together harmoniously here.
In the Park Suite next door, it is not only the view of the castle park, the Elbe, Königstein and Lilienstein that is enchanting. Even the walls of the room are eye-catching. Behind a broken tiled stove and layers of paint and wallpaper, a wall painting reminiscent of tapestries slumbered for centuries. The painting was also found on the arched reveals of two bricked-up windows when they were broken open. Impetus enough to line the entire room in this manner. Restorers have done a brilliant job of this – right down to traces of hand-crafted brushwork.
The owners always have mixed feelings about the process. There is a struggle to save the roof truss, the crown of the heritage building – until the bitter realisation that none of its wings can be saved and it must be completely rebuilt. The architects Schoper take this as an opportunity to consistently pursue their concept of restoration. The restored Prossen Castle as a whole is the result of the “analogue culture of thinking ahead”.
The implementation this architectural theory becomes particularly clear in the roof truss. Until its renovation in the 19th century, it was a baroque hipped roof with dormers. Then the roof truss was fitted with mansard apartments and had to support their floors structurally. Today’s roof truss is neither built like the last one, which would have contradicted the desired spatial design, nor have the Schopers added something completely new, which would run the risk of appearing arbitrary. Rather, the architects have tried to “redevelop the original design for the attic out of what was supposed to be 19th century thinking”.
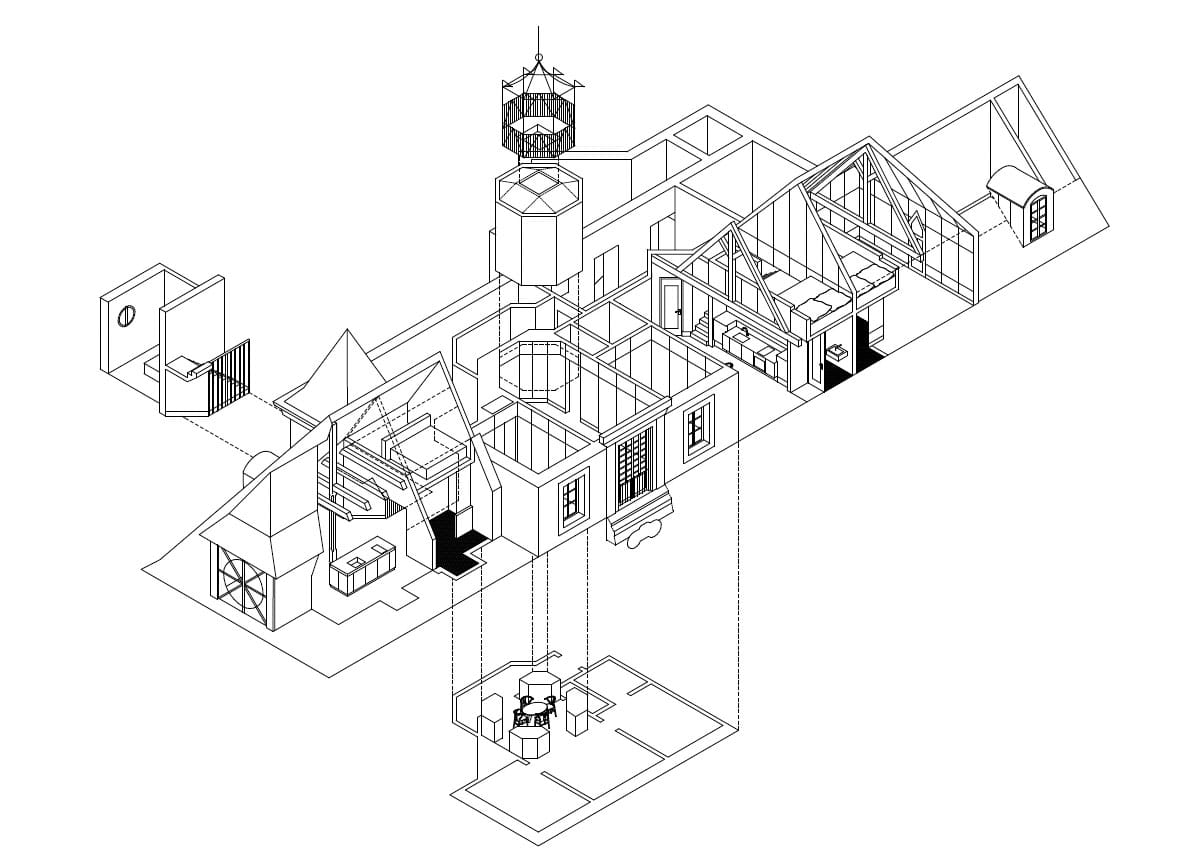
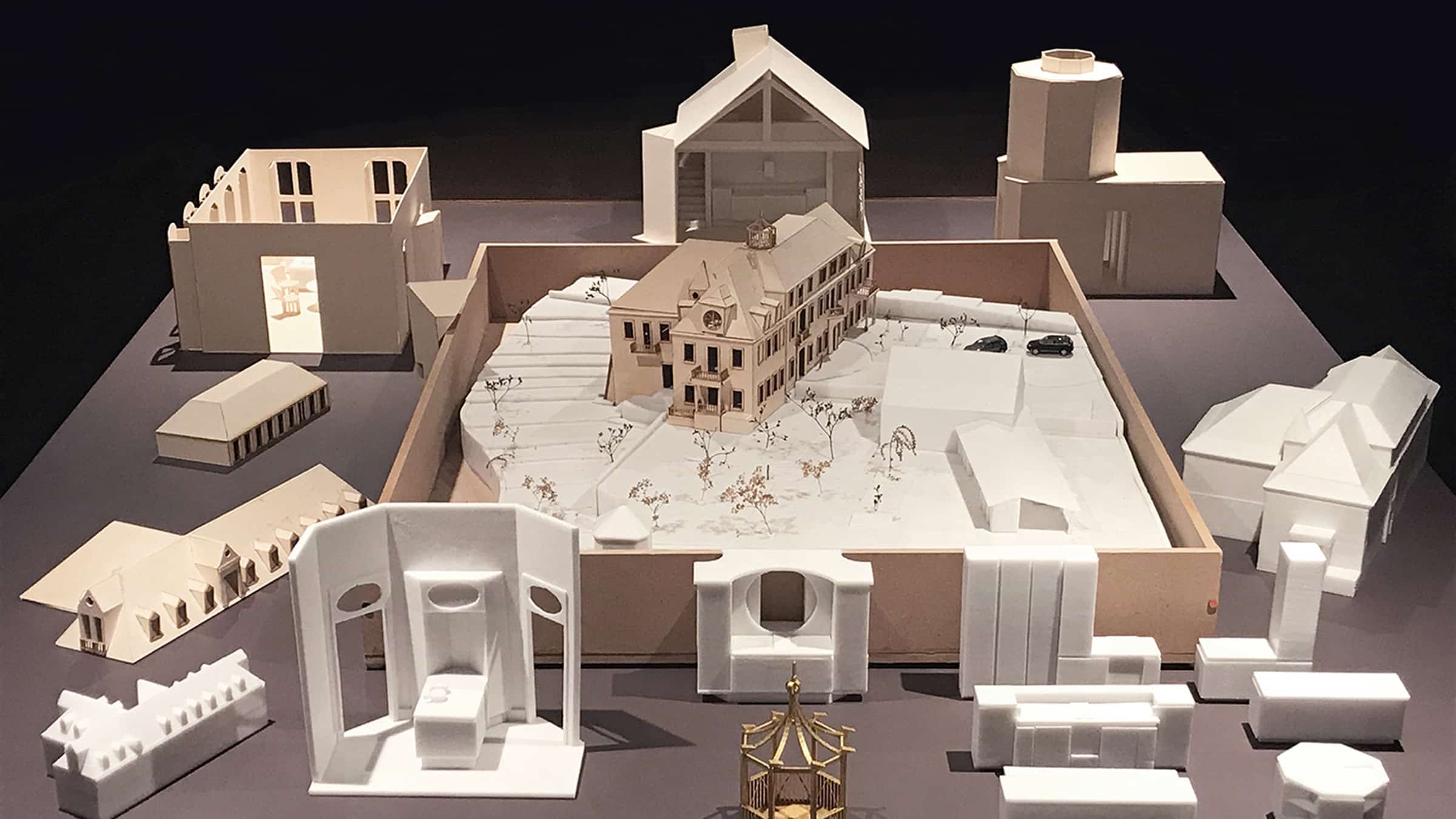
Henrike and Tom Schoper explain, “This is the ‘analogue’ step we took: to learn to understand the house itself – structurally and constructively – in order to complement it with the means it is familiar with and thus allow it to arrive in the 21st century.”
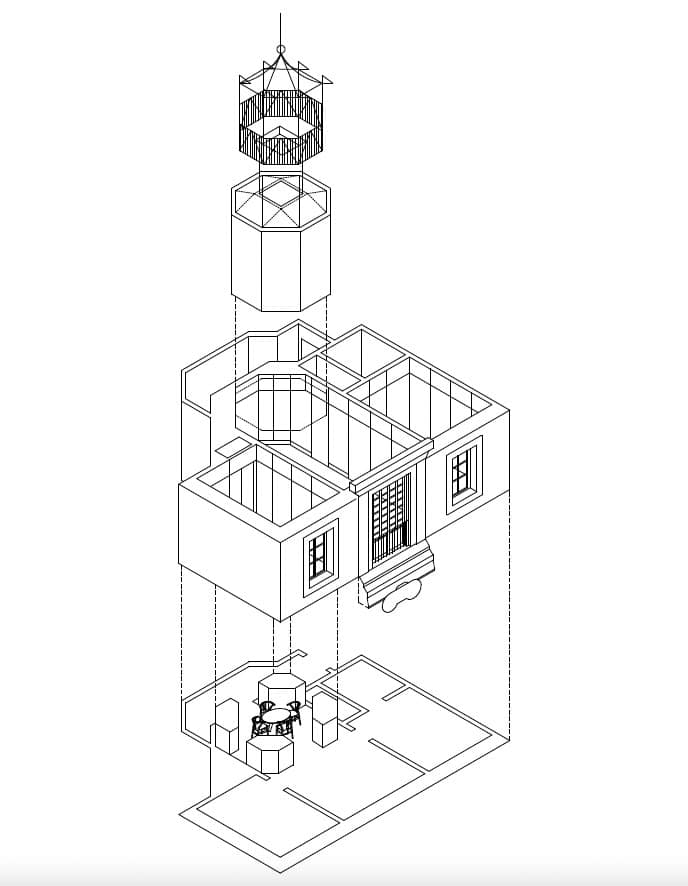
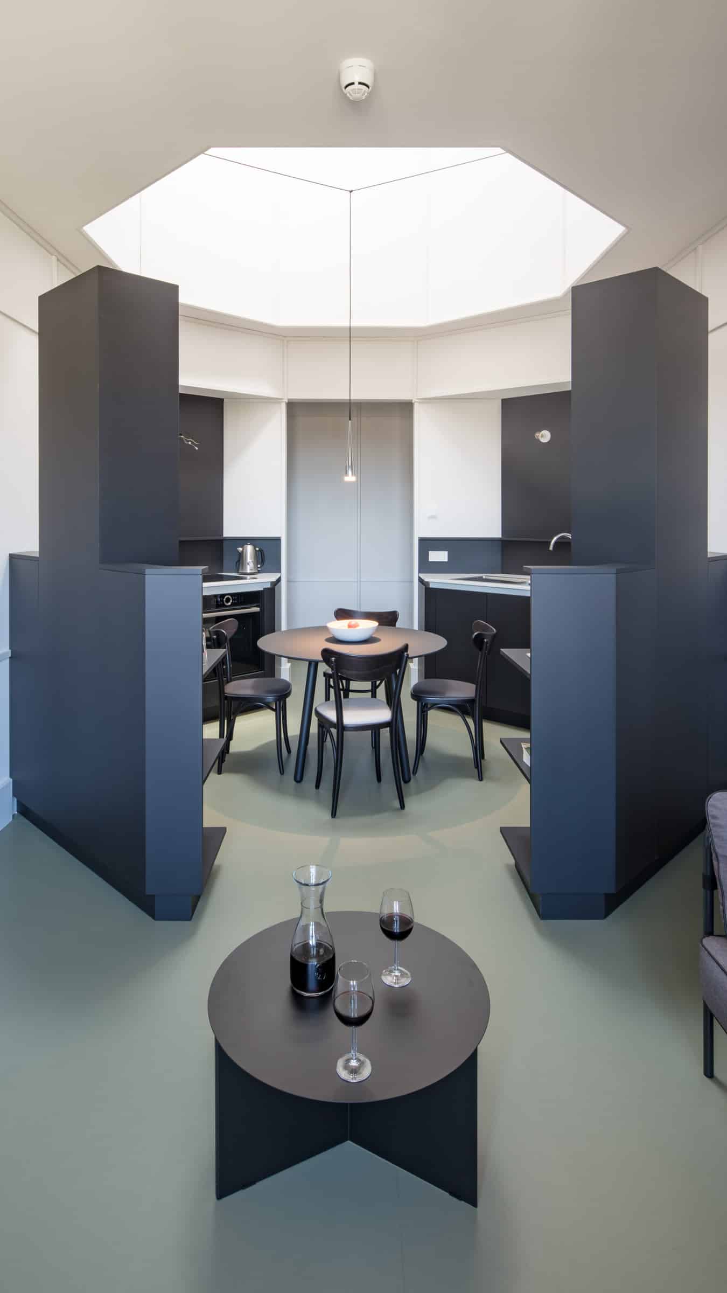
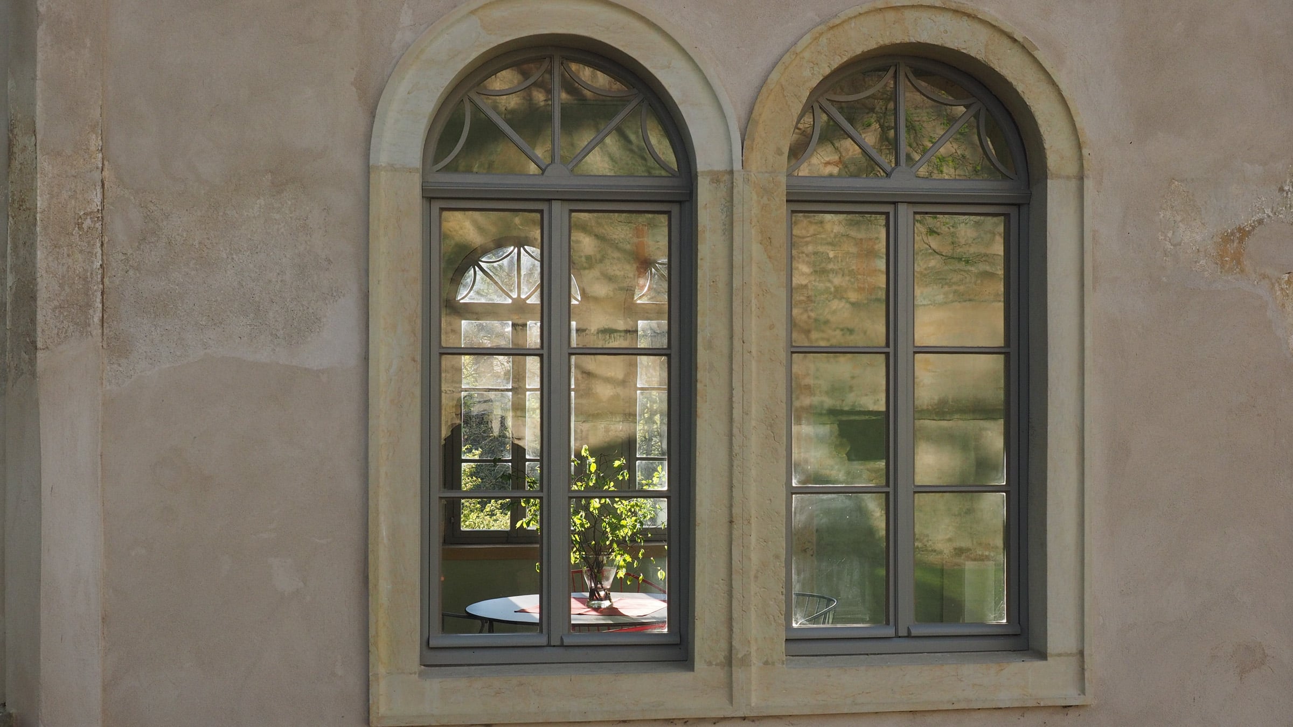
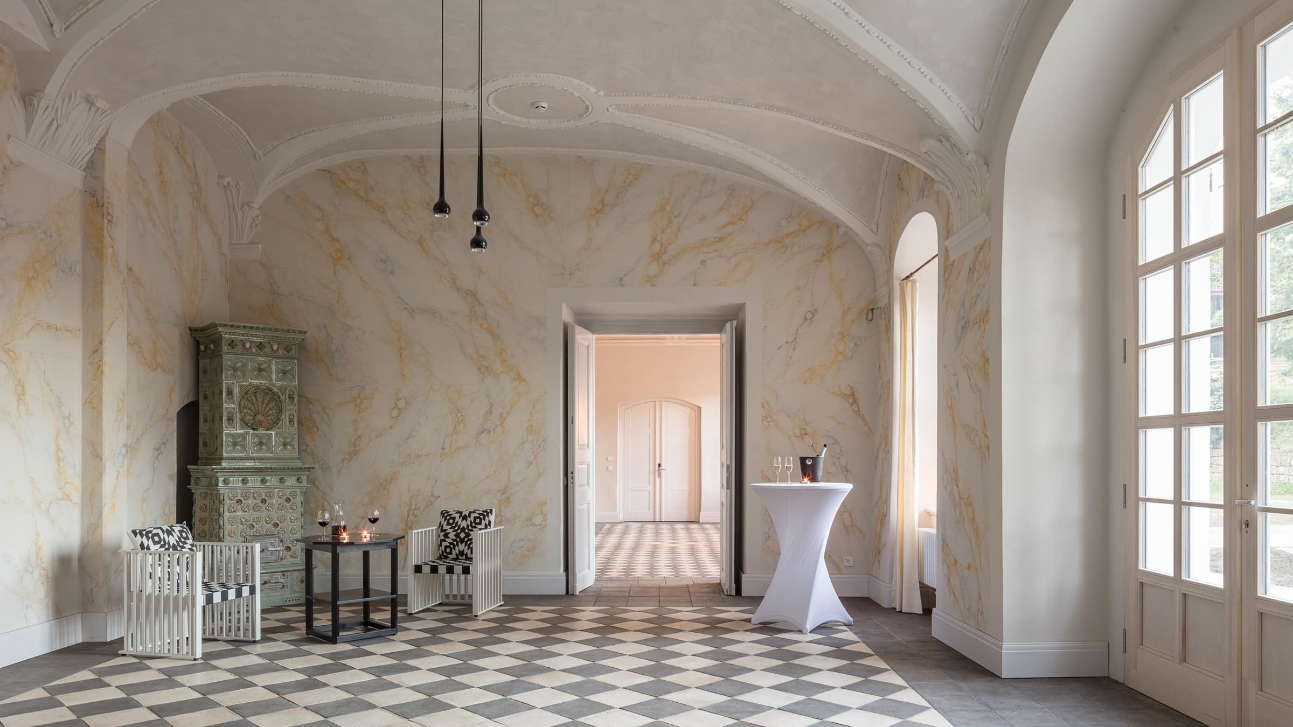
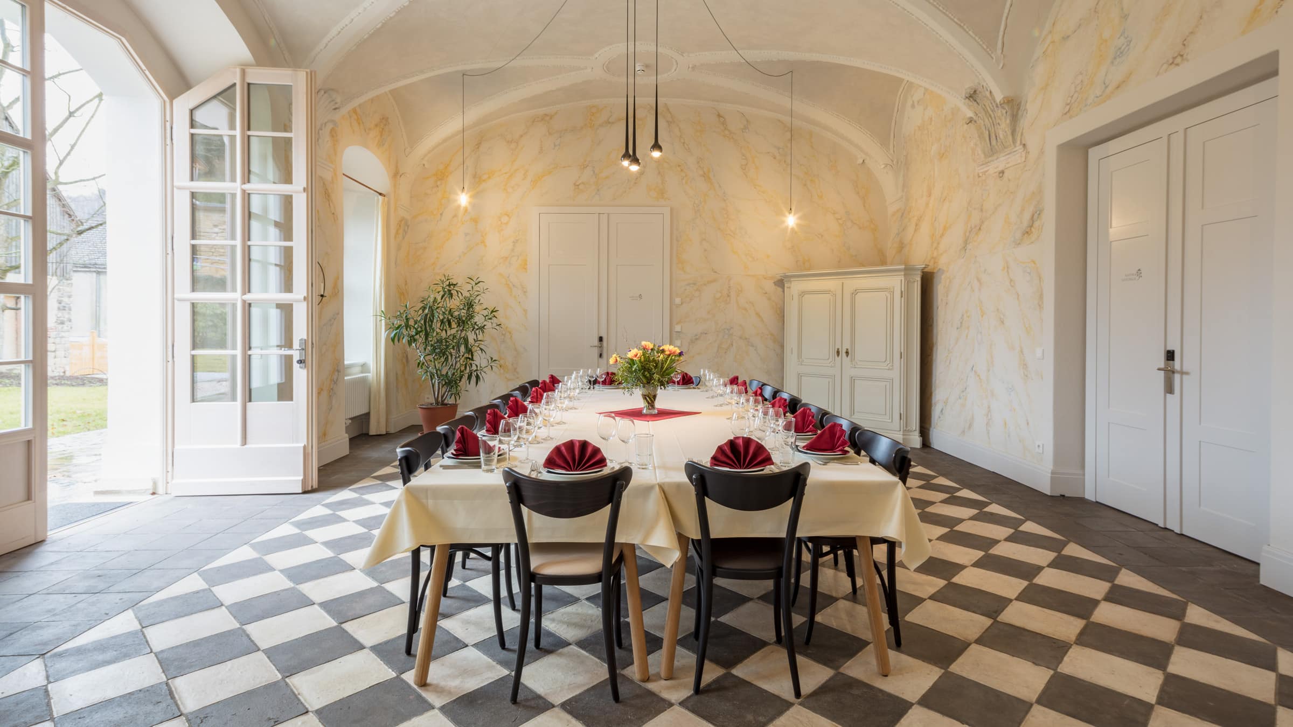
That is where it has arrived, along with the opportunities it offers for meetings and relaxation. In addition to the fireplace hall, it provides another community room, the garden hall on the ground floor. There is also a sauna in the vaults of the old castle kitchen. There is also a plan for culture to move in: envisaged are chamber concerts, readings or film evenings in the castle garden.
An ingenious design solution is the attached staircase. Inside and out, it does without harsh contrasts, which are deliberately set elsewhere. And yet the new extension on the ground floor, where it adjoins the reception hall with its low Renaissance vaulted ceiling, provides the greatest leap in time at Prossen Castle.
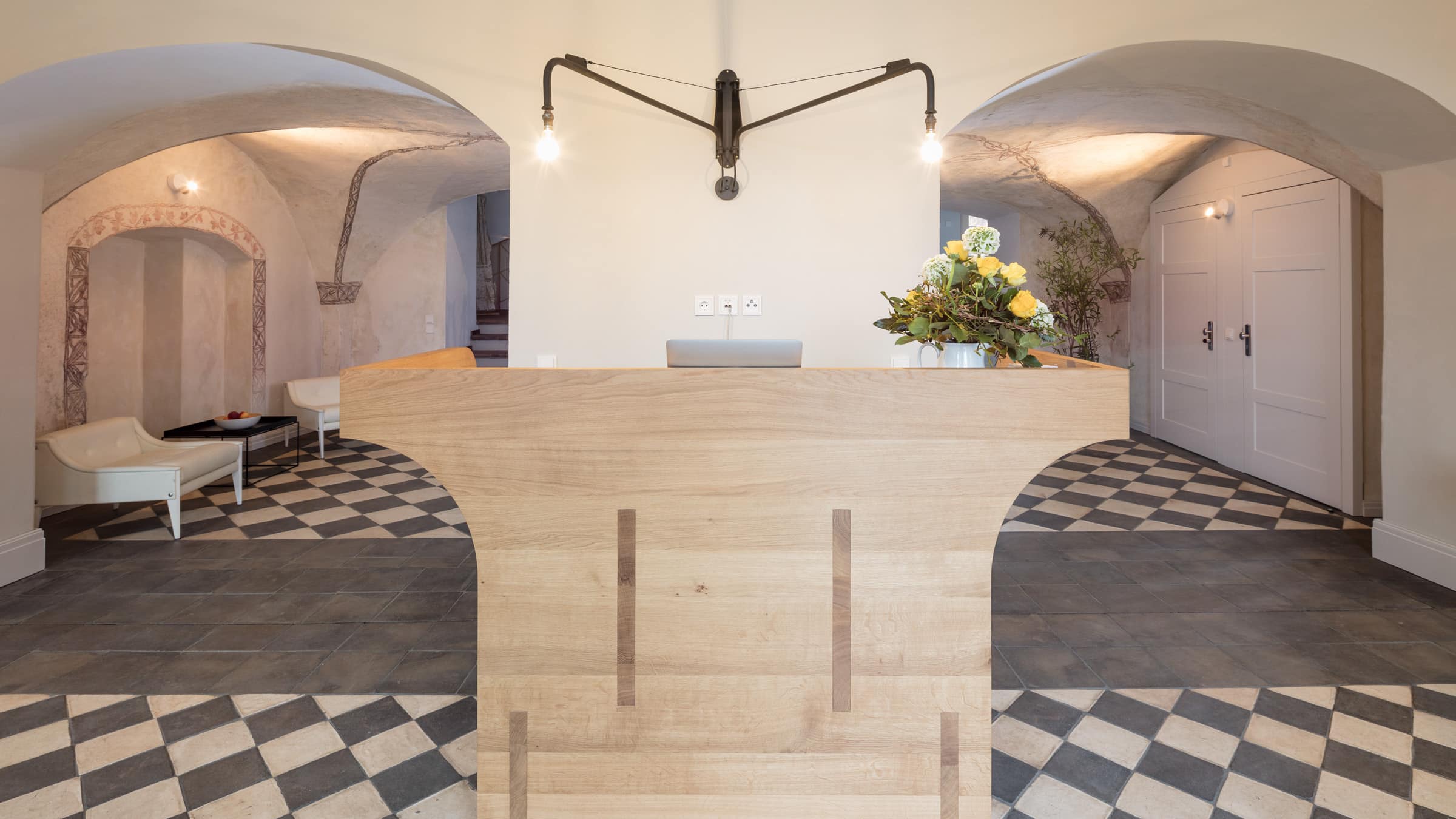
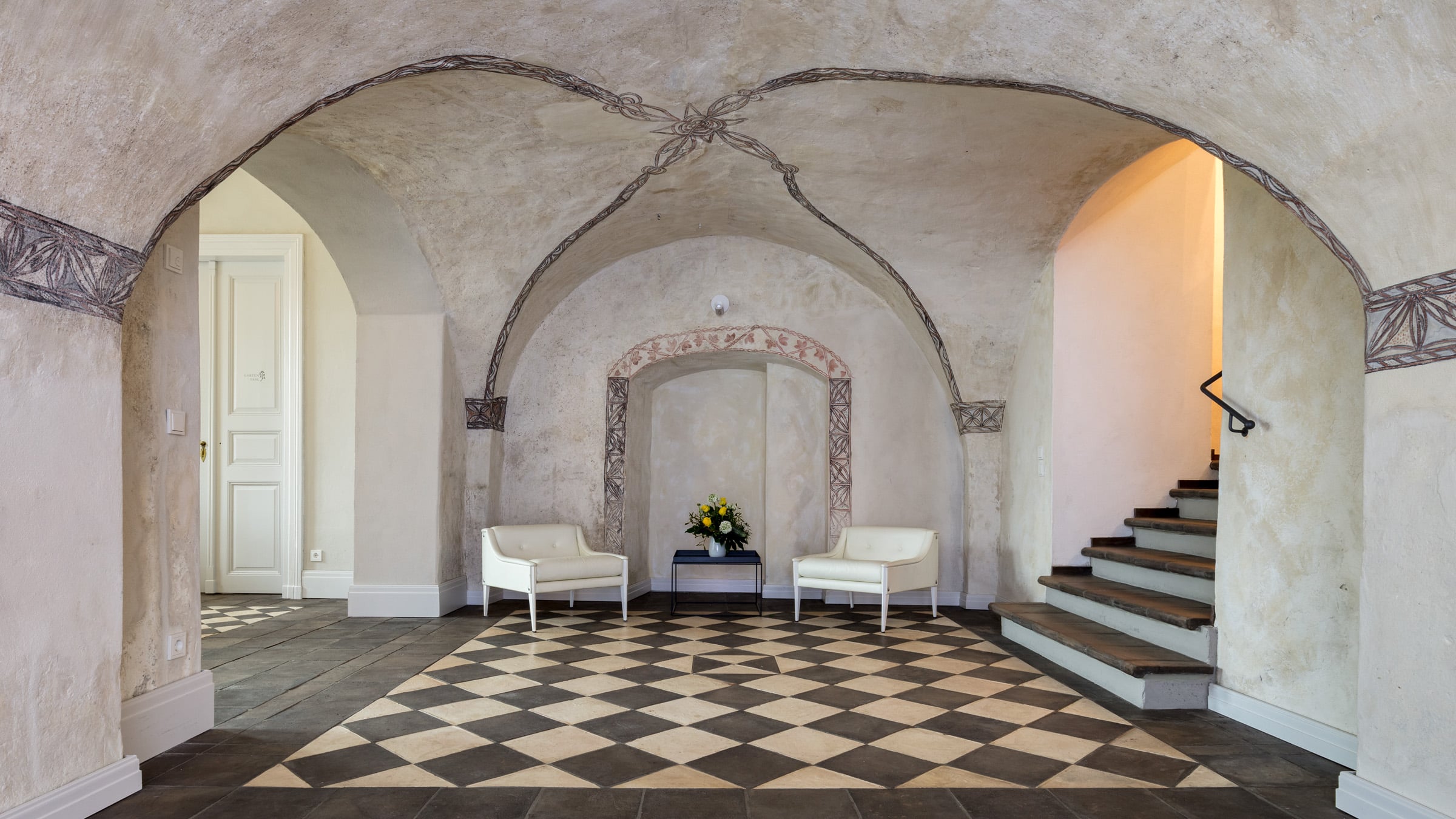
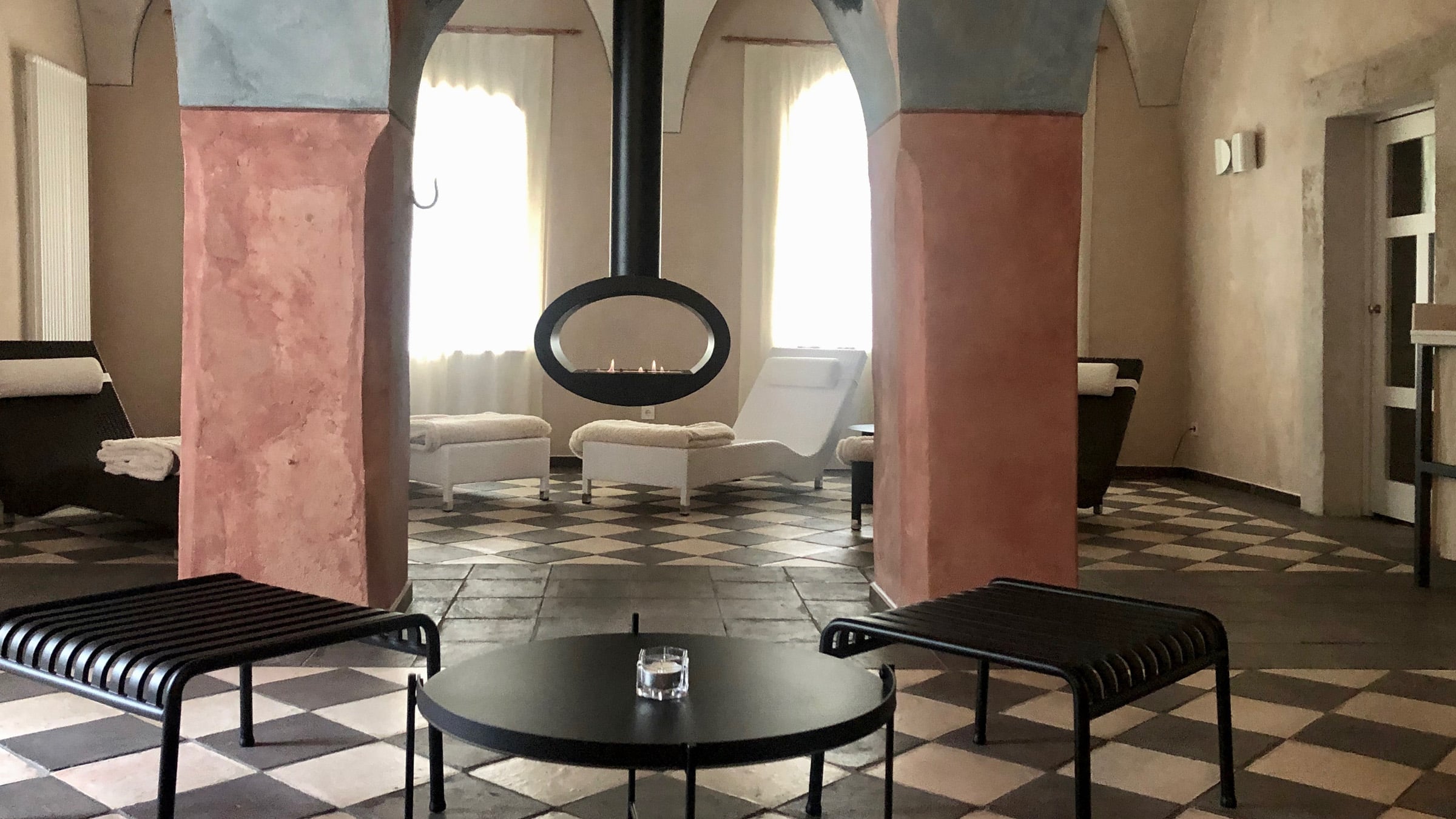
A heritage building enters into dialogue with its guests
Torsten Wiesner once wanted to study architecture himself. With Prossen Castle, which rightly bears the subtitle “Refuge”, a special vision has therefore come true for him. This building contrasts refreshingly from purist maxims such as rationalisation, reduction and profitabiity, according to which buildings are designed and constructed all over the world today.
For the architects Schoper, the variation, the deviation from the expected “appears to be a privilege of heritage preservation”, without implying restoration. They ask: “Where, if not in the heritage building and even more so in the use of a holiday residence as a ‘temporary home’, does one have the opportunity to pursue the basic features of building and living at their core?”
Prossen Castle, in which no two rooms are alike, provides a special, convincing answer to this core question. A jewel on the Elbe that reflects the flow of time and can proudly return the greeting from the Lilienstein.
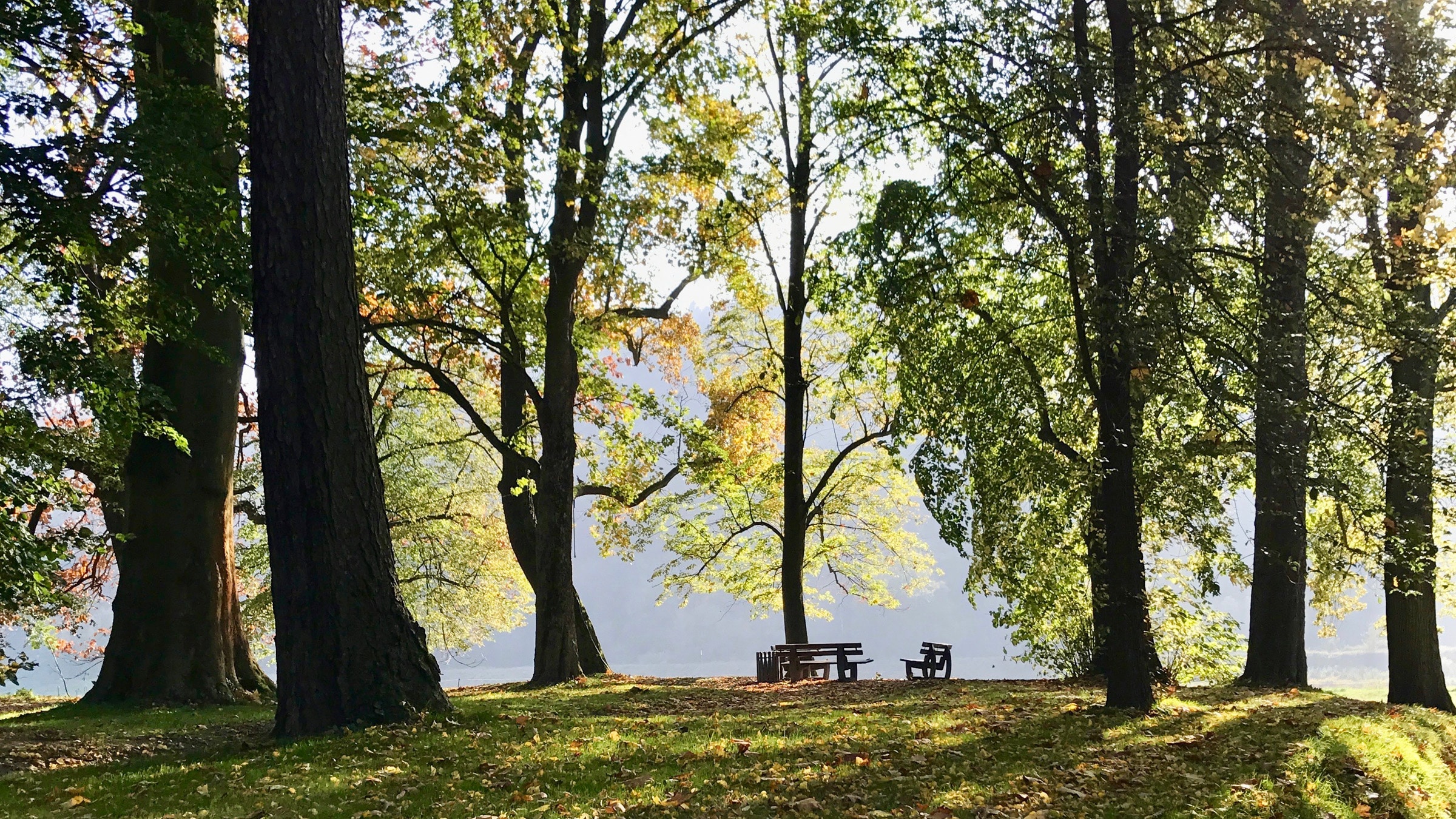
Text: Karsten Blüthgen, June 2021
Author info: As a freelance journalist and concert dramaturge, Karsten Blüthgen has been primarily concerned with the structure and effect of music for many years. The studied acoustician and musicologist has a passion for related arts such as architecture and already explored the special relationship between music and space in his master’s thesis. What fascinates him about Prossen Castle is how historic architecture has been resurrected in an exemplary manner and at the same time has arrived fully in the present. In the halls and foyers, Renaissance lute and baroque spinet, modern grand piano and jazz should work equally well.
Editorial: Ulrich Stefan Knoll


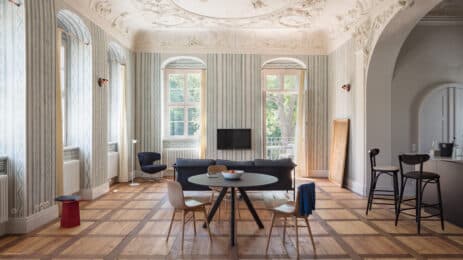
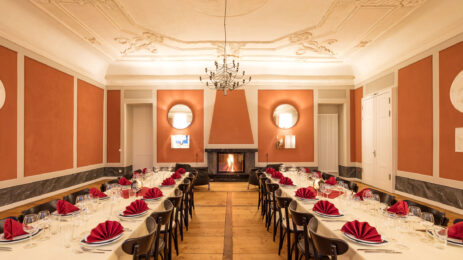
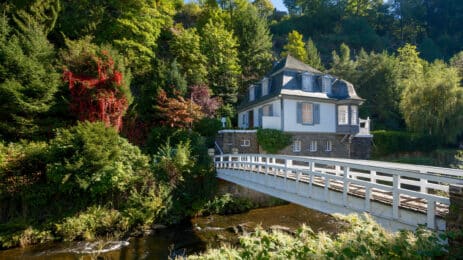
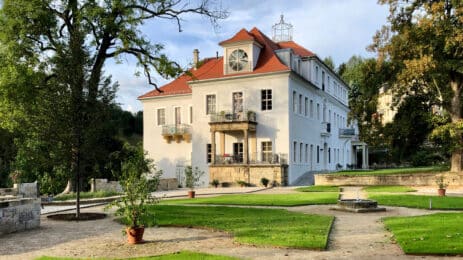



2 Comments
Eine traumhafte Idylle, die man selbst als passionierter Hotelier nicht nur genießen, sondern auch gerne als Gastgeber seinen Gäste erlebbar machen möchte. Wir kommen auf alle Fälle bald einmal aus Berlin für ein langes Wochenende oder gar eine Woche.
Ein wirklich traumhaft schöner Ort, den wir im "Himmelszelt" genossen haben.