Alpine romanticism without kitsch: Schilana 80
In the upper Inn valley rests a 300-year-old Engadine house. In all serenity, it awaits and decelerates guests who appreciate built and lived authenticity in the Central Alps.
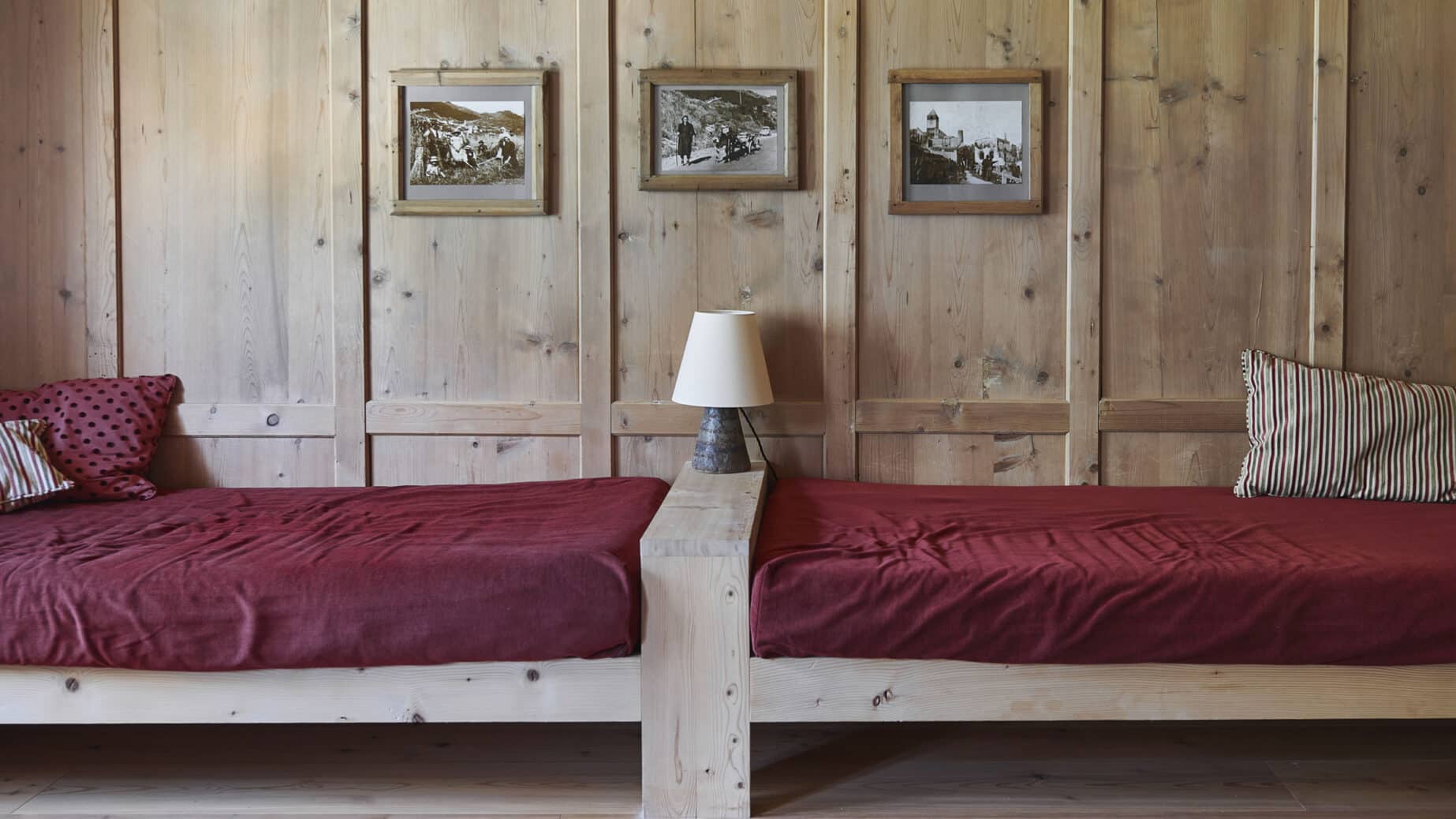
Coming from the direction of Munich, via Innsbruck and the upper Inn valley, continually following the river towards its source at the Maloja Pass, my journey automatically leads me to the Lower Engadine in Switzerland.
While for hours my gaze was constantly drawn to the mountain river, which keeps getting wilder and more pristine, time became a blur. Even before the train and mail bus catapult me punctually out of the Inn-related time-space continuum in Ramosch in the Lower Engadine at an altitude of 1250 metres, the holiday has begun. Recovery phase 1: complete. Everyday life is already behind me.
Stepping off the bus, my gaze wanders up the slope. But before I can locate my new temporary quarters in the village ensemble, I become conscious of the chirping of crickets, the crowing of a rooster and the call of the cuckoo. And the mountain landscape. Summer! Switzerland! Anticipation.
There is still snow on the peaks, but summer has already arrived in the valley.
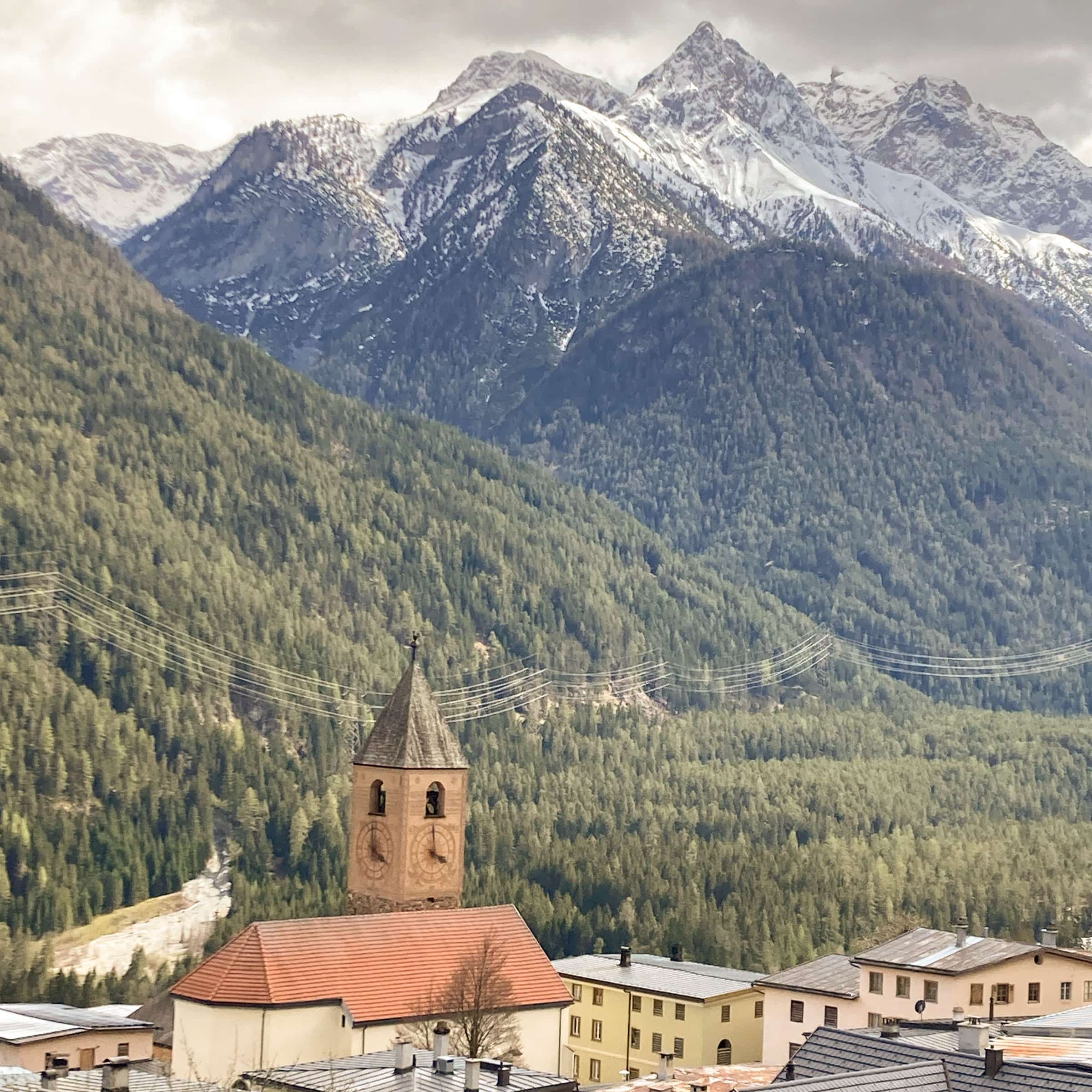
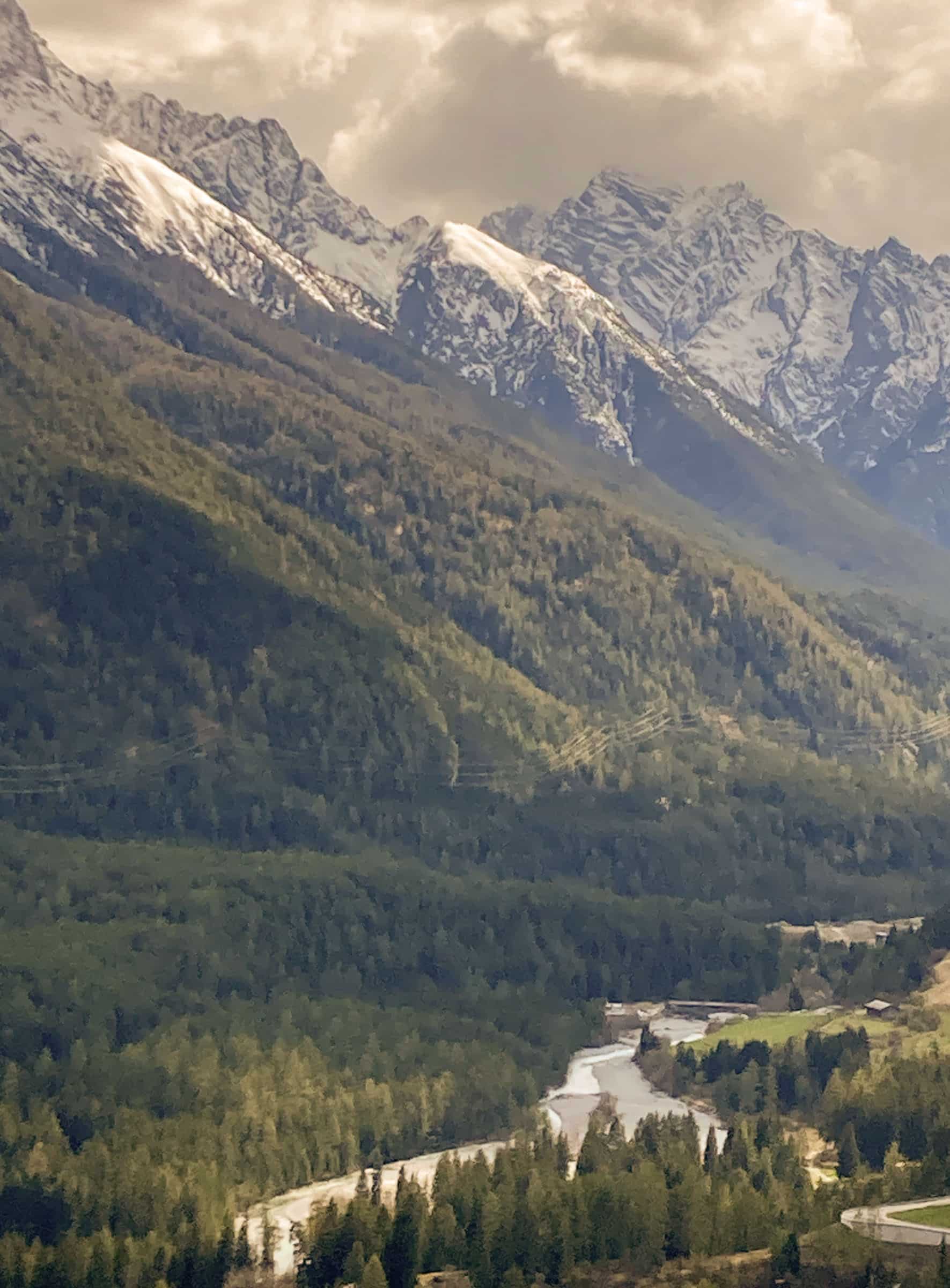
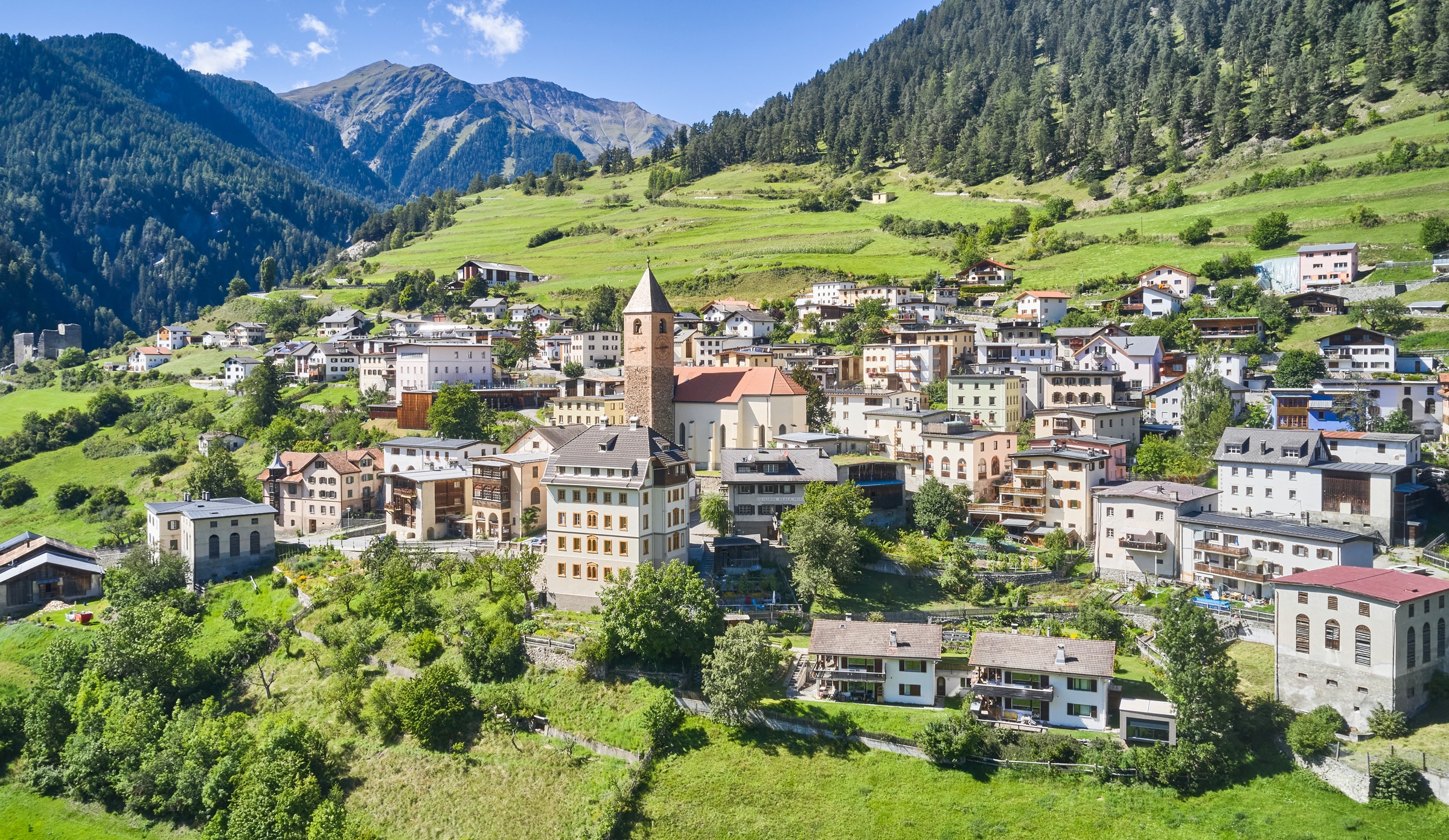
I walk a few hundred metres (not metres in altitude, don’t worry!) across the central village square before I turn a corner and see an ensemble of houses around a fountain and for the first time the Engadine house Schilana 80 in front of me. Solid stone, powerful, unique. Stunning.
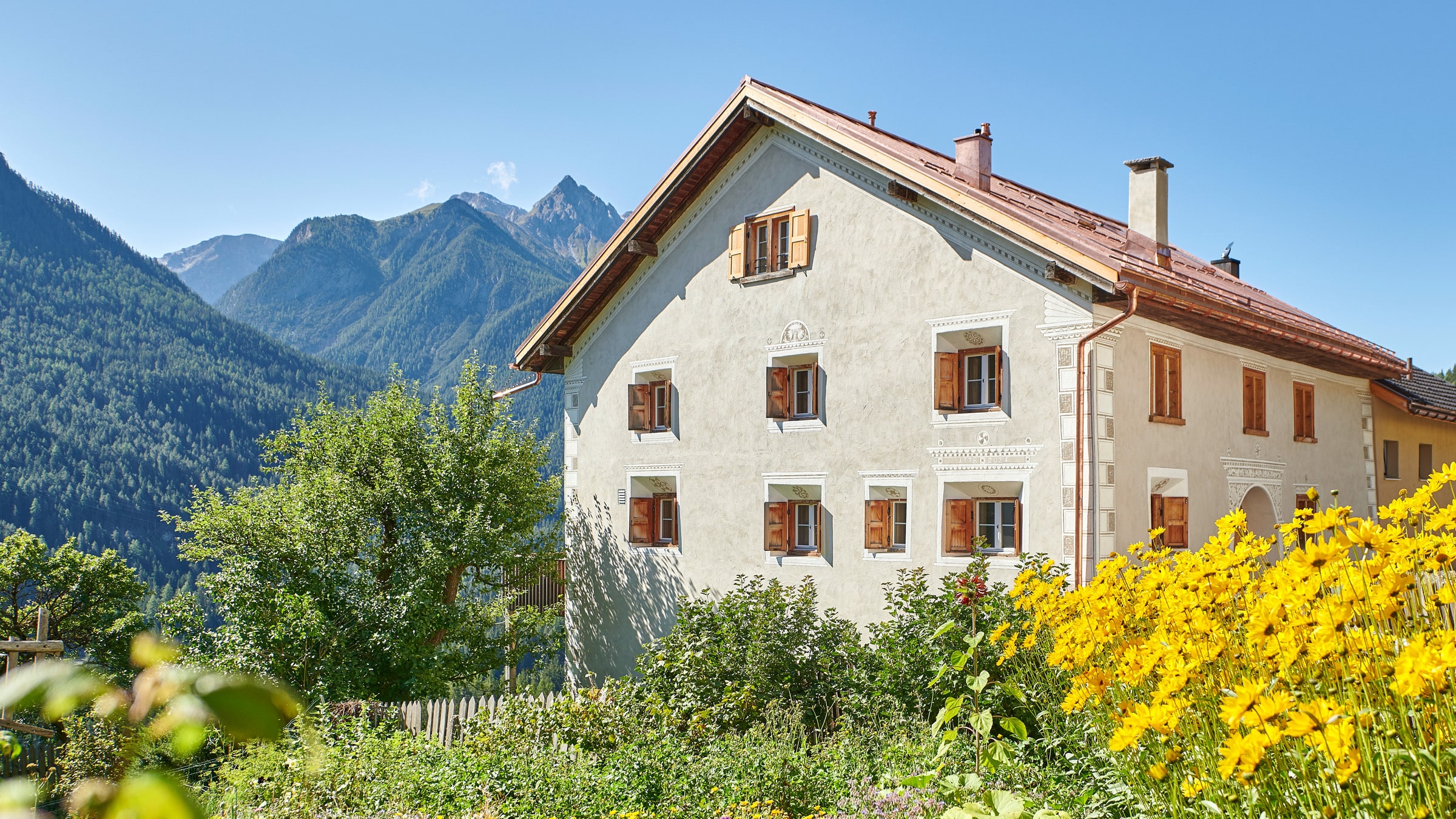
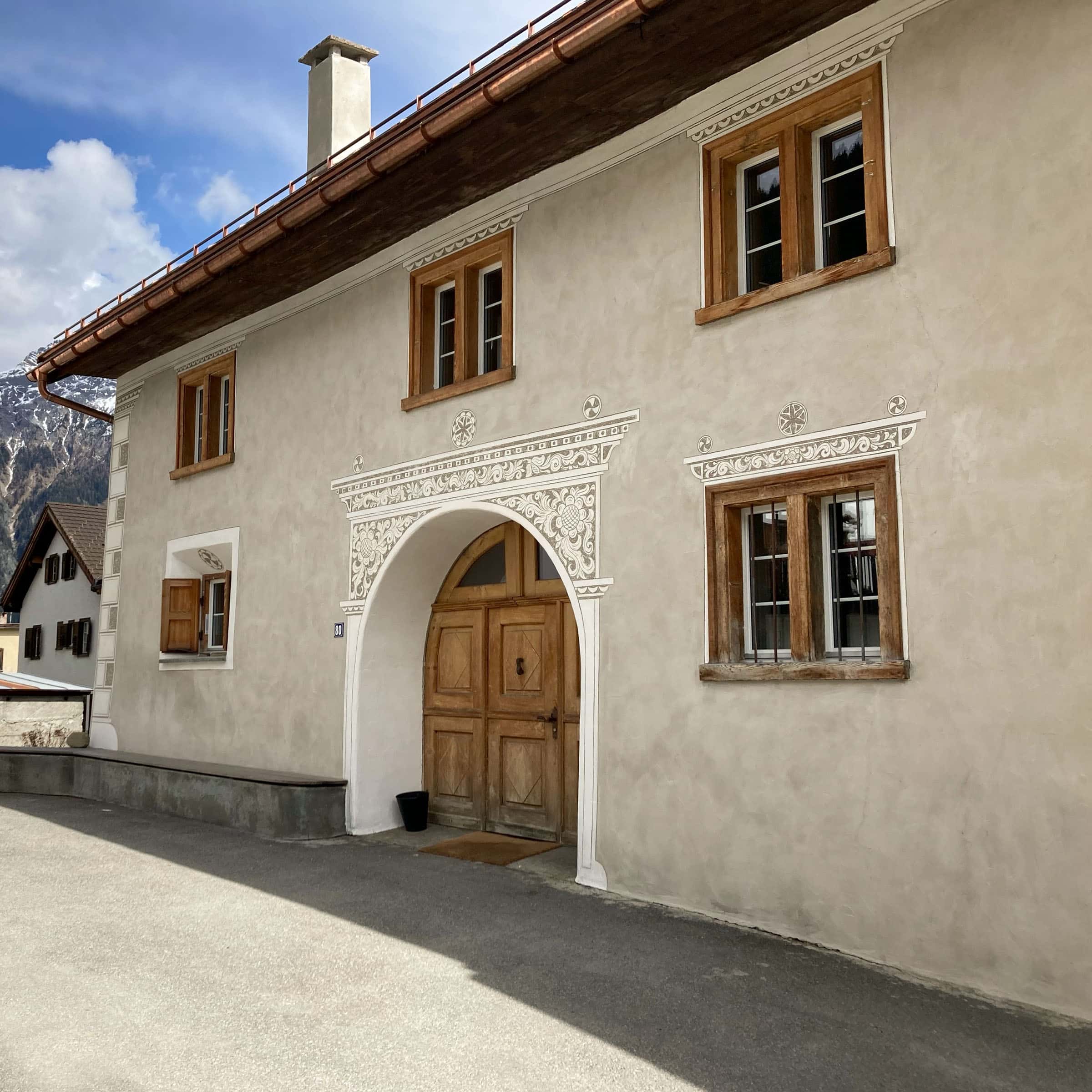
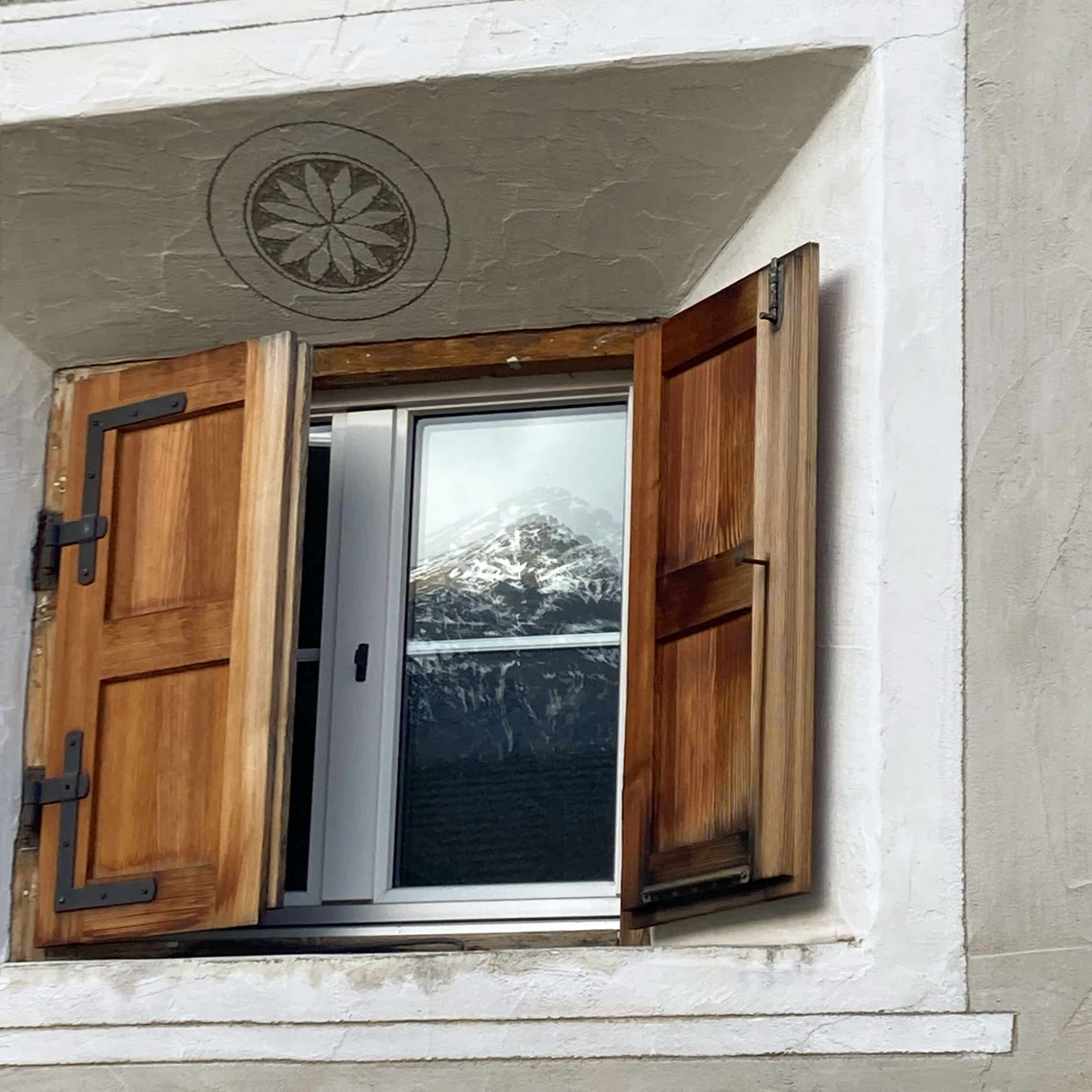
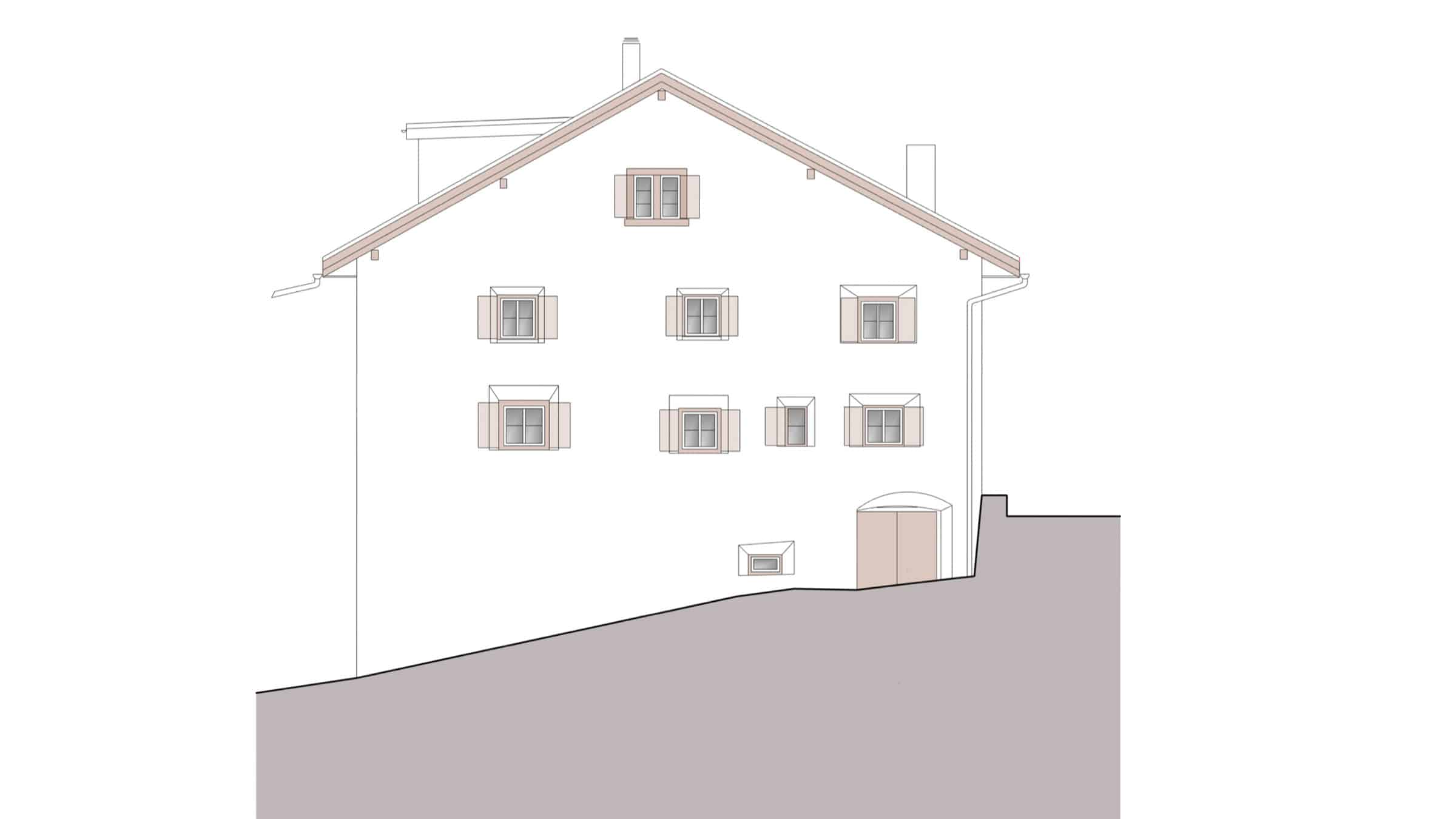
As impressive as the landscape around it. Because: Engadine is not just Engadine, as I quickly learn. On the one hand, because the Lower Engadine, which is considered less glamorous, is a pleasant contrast to the sparkling champagne climate of St. Moritz. On the other hand, because the Inn Valley is more dramatic here: cut into a V-shape, the water masses meander through their narrow bed as a wild alpine river. Regardless of which part of Switzerland you prefer, at that moment the “Heidi” cliché ingrained in me by TV since childhood involuntarily reassembles itself in my mind.
In any case, the area around Ramosch is one of the sunniest in Switzerland and also has the least rain. So, if you don’t want jetset and are a fan of unspoilt nature, this is the place for you.
Traditional building, uncovered layer by layer
With my thoughts returning to the scene in front of me, two things immediately catch my eye as I stand in front of the imposing entrance gate: the finely crafted sgrafitto and the funnel-shaped windows typical of the region, which even from the outside give a hint of the enormous thickness of the walls.
Later I will learn that the view is by no means as obvious as the one I have already committed to memory as a God-given fact. The more than 300-year-old Engadine house is only one of three residential buildings that, along with the church, survived the devastating village fire of Ramosch in 1880.
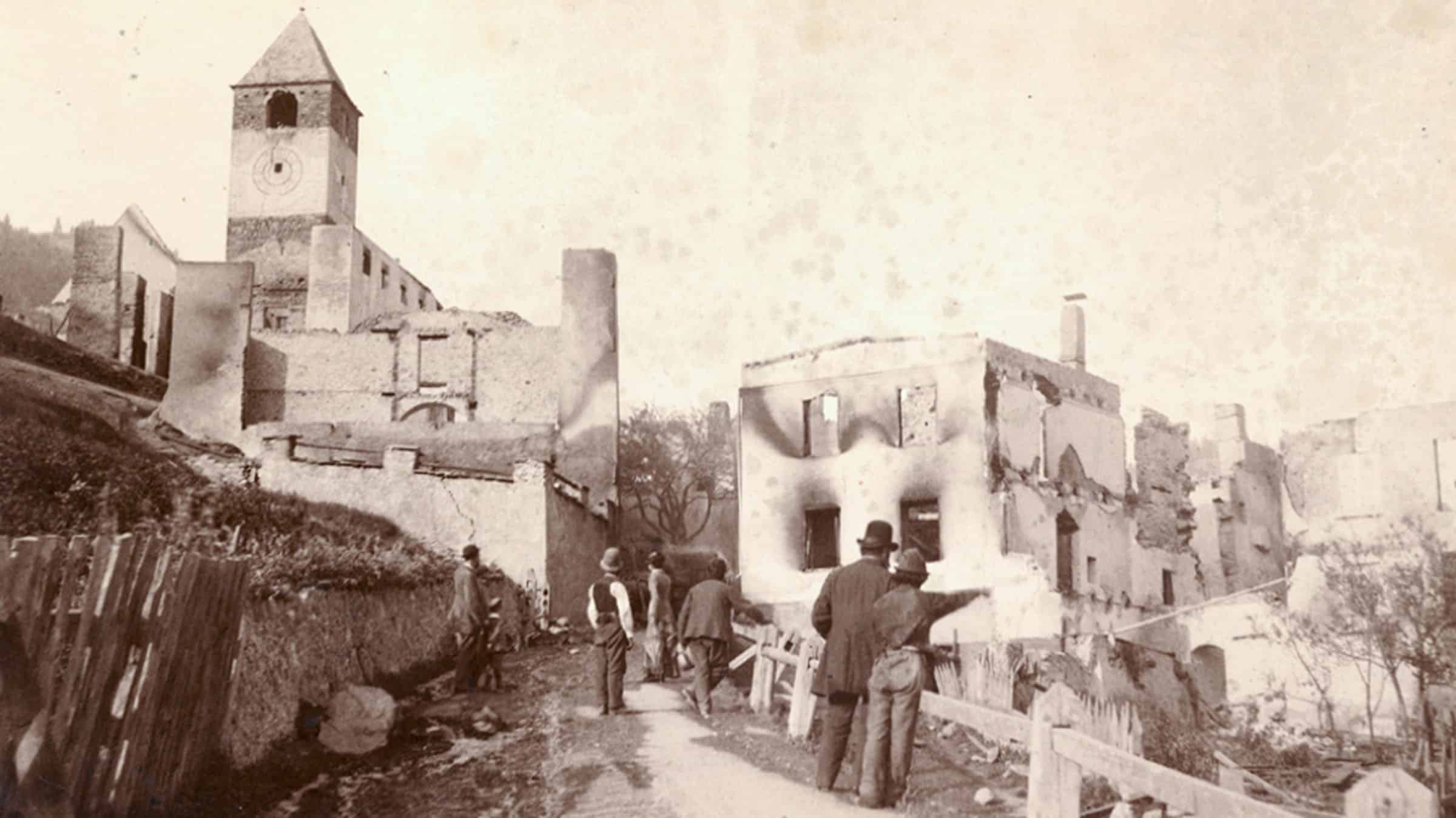
In the doorway, the owners of the house, a Swiss family living abroad, are already waiting for me. They bought the property in 2008 and in the following years, together with the well-known Swiss architect Duri Vital, have given it a new life and gently brought it into the present. In doing so, they almost unreservedly followed the expertise of the architect, who has a vast knowledge of dealing with the historic building fabric of the Engadine.
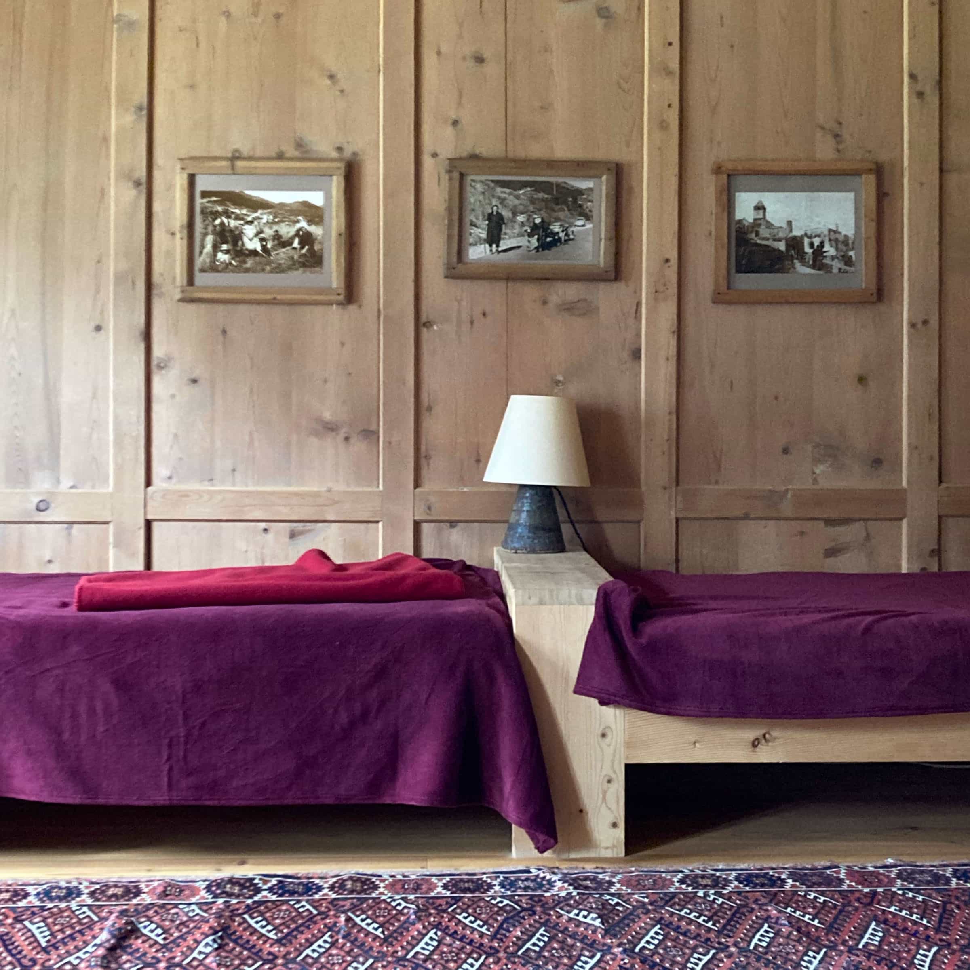
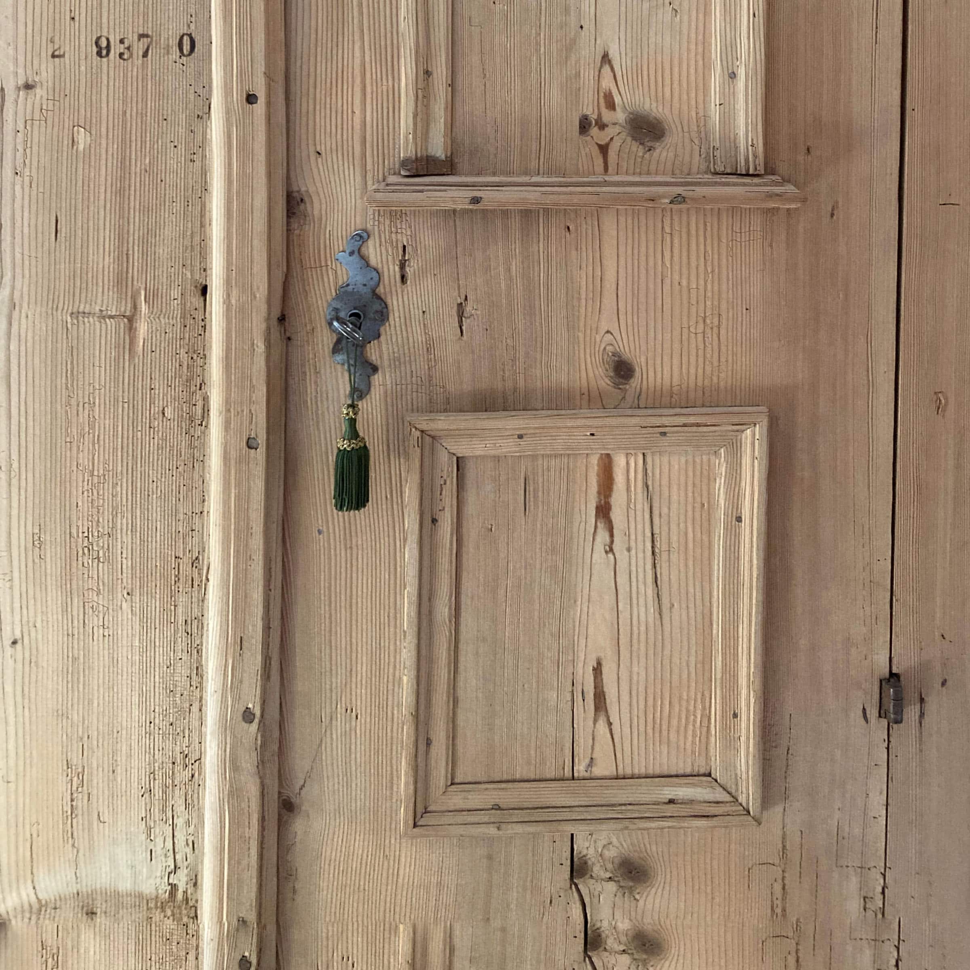
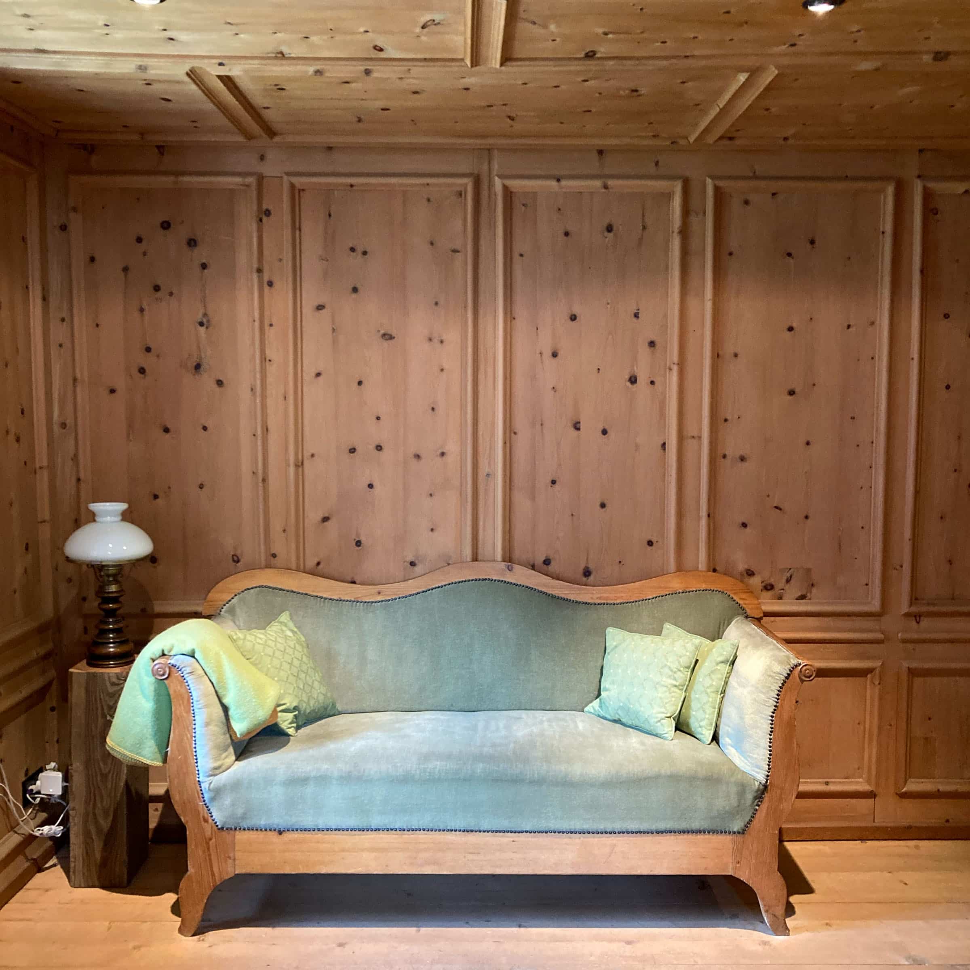
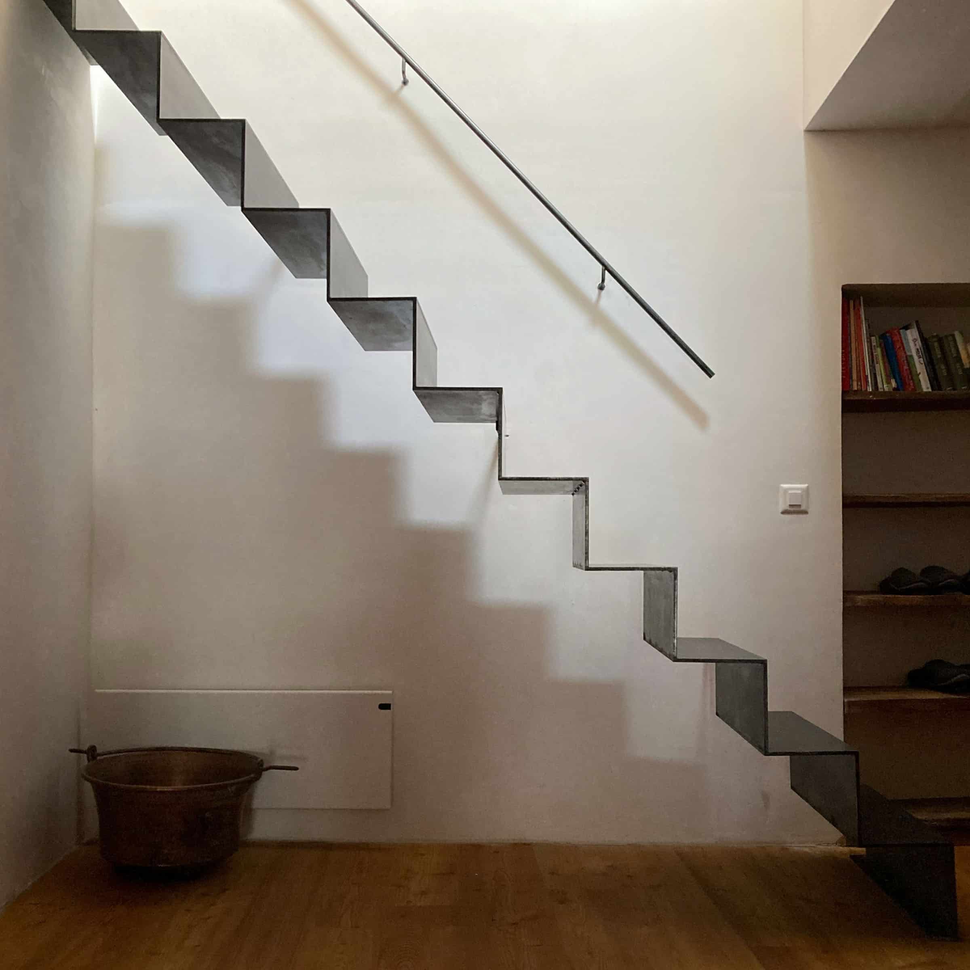
For decades, the interior architect has been dedicated to the building culture of the region. His priorities are the preservation of existing structures and the rediscovery of forgotten building styles. When modern elements can be seamlessly integrated, as in this case, he considers his mission accomplished.
The owners have felt the same way ever since, even though unfortunately they are able to spend far too little time here. They rent out the house for most of the year since it would simply seem inappropriate to them if it were empty. So, it is mainly guests from home and abroad who can enjoy the coherence and unobtrusive but noticeable quality of the architectural interventions.
Inside the former stable house, a special feature awaits me, as I am as yet unfamiliar with Engadine houses: the vestibule, commonly called “sulèr” here.
Once, narrow carriages drove through it at ground level towards the barn or hay shed. In places where in 2008 the ceilings were still suspended, the wooden floor lay dormant under laminate flooring waiting to be rediscovered and the room as a whole was cluttered beyond recognition, today a spacious entrance area opens up again, inviting guests to spend time in convivial company.
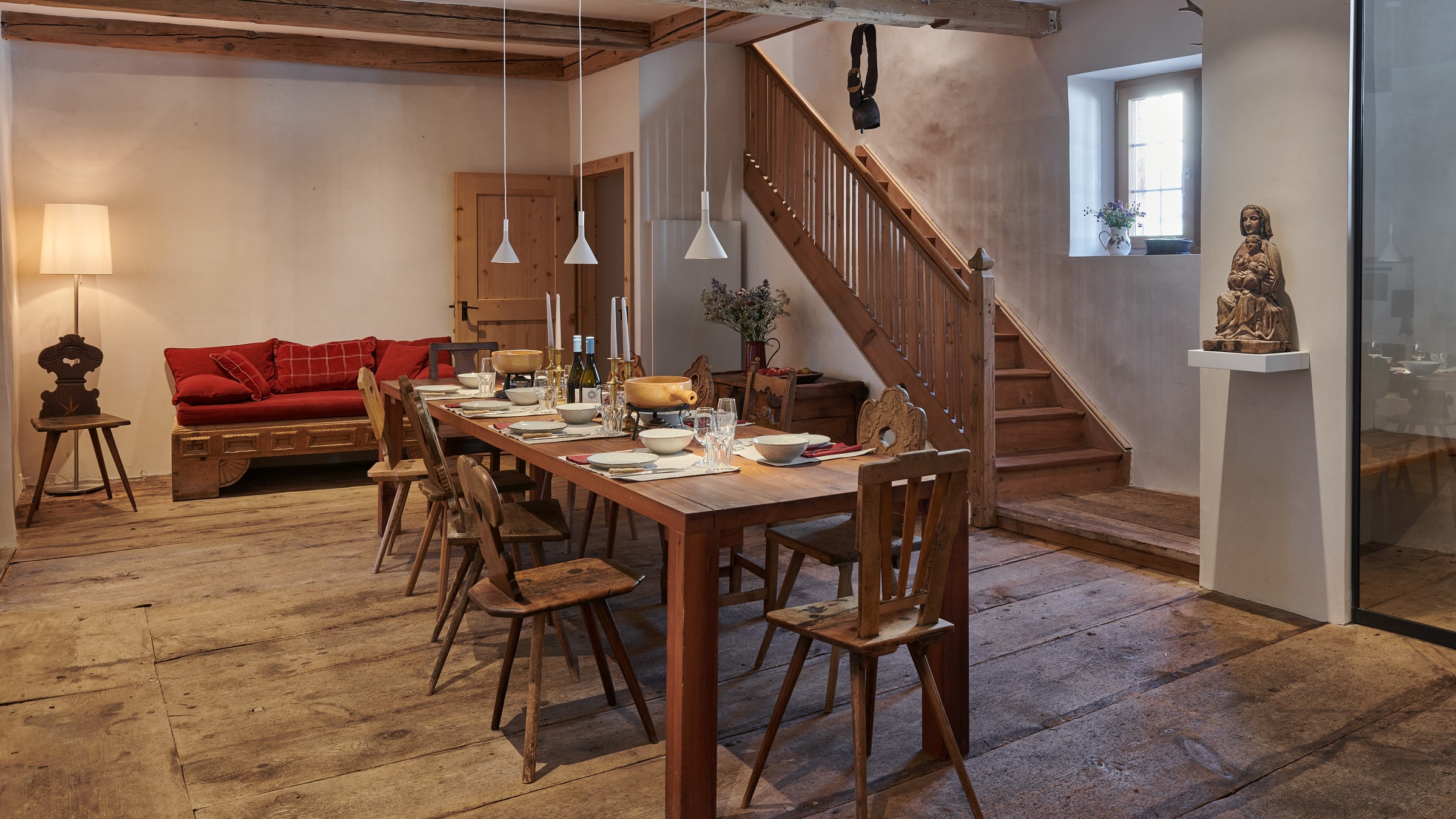
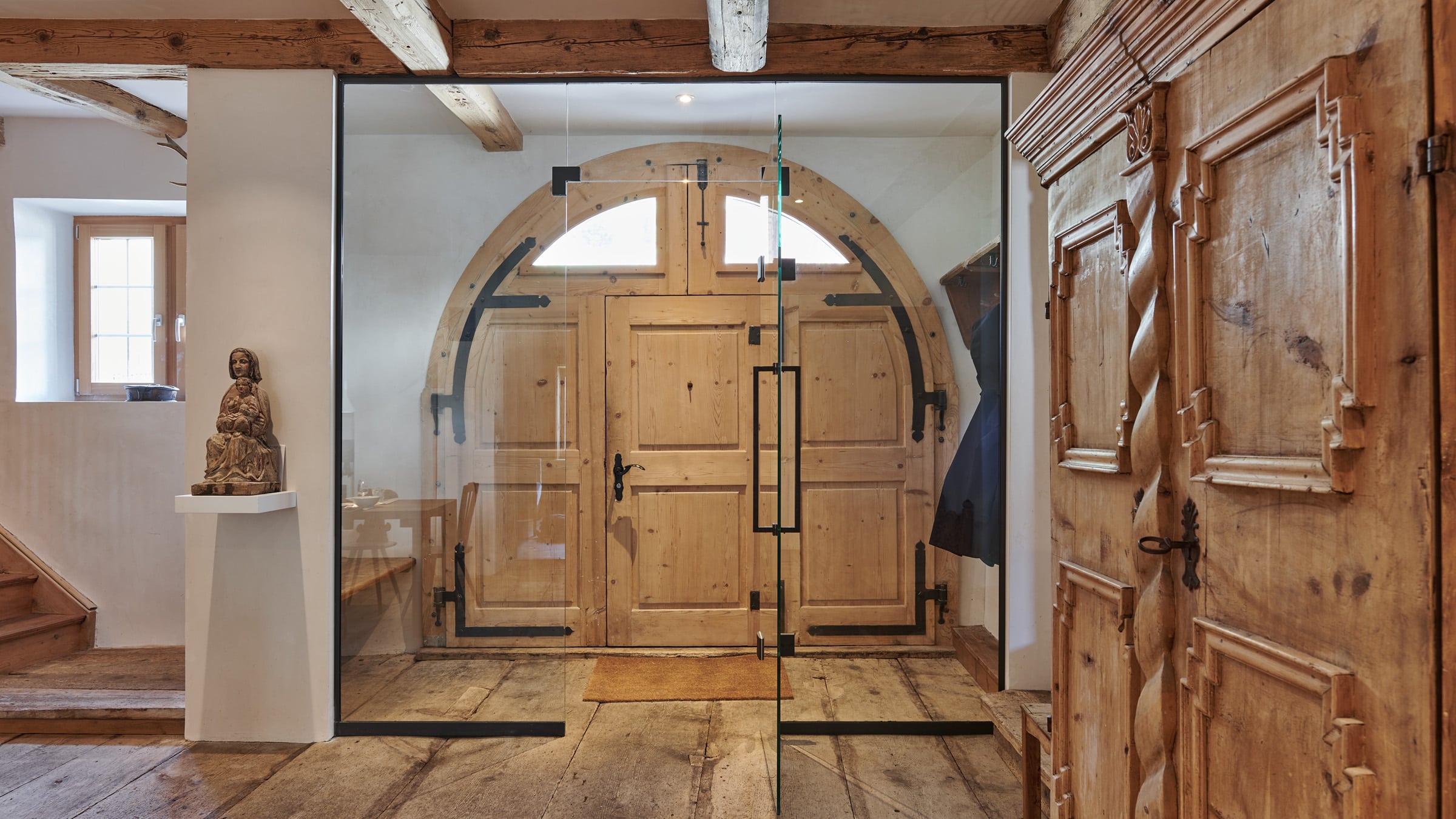
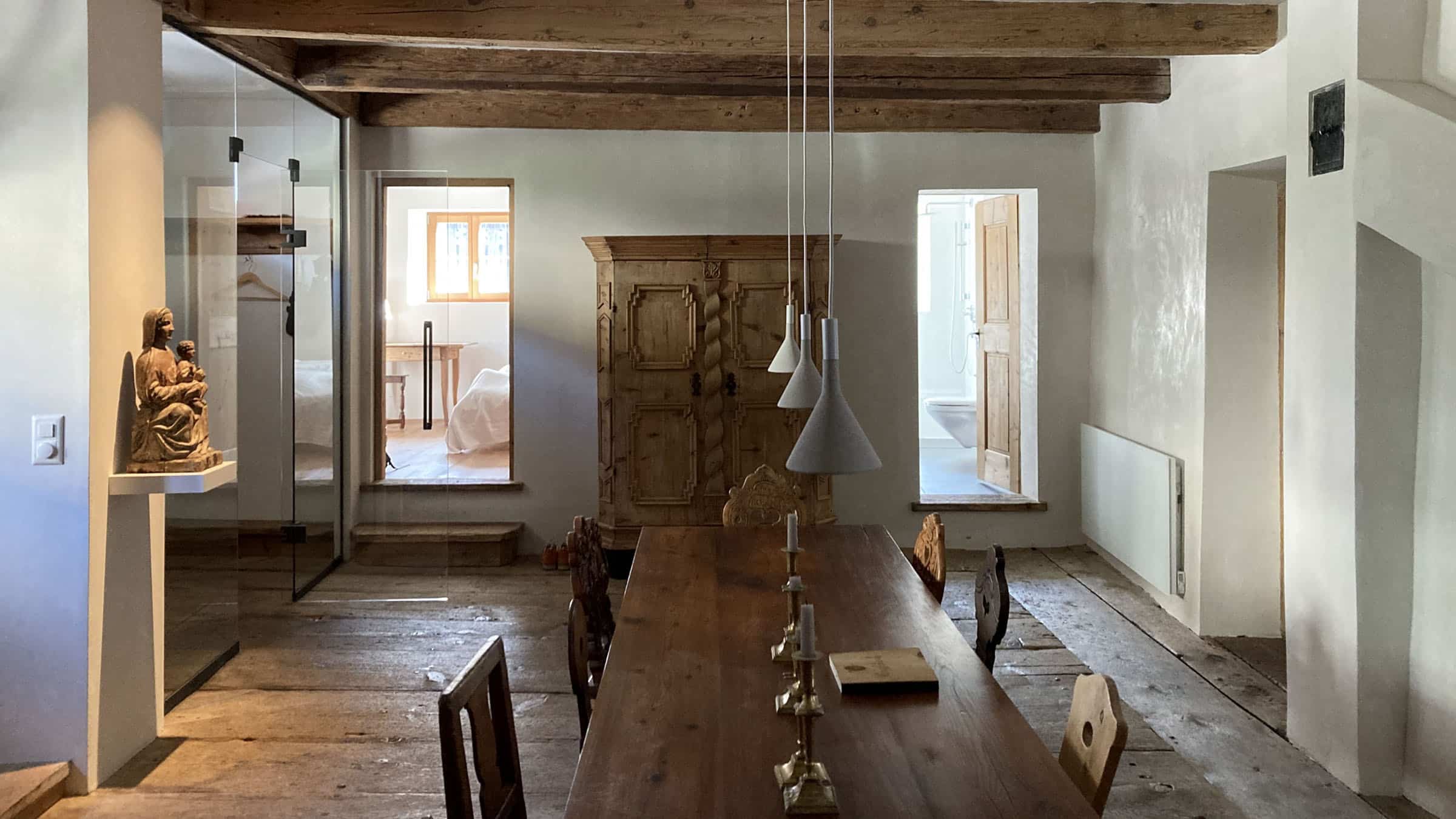
Various rooms lead off from here. First and foremost is the parlour (Romanesque: “stüva”), which has been restored to its former splendour following the uncovering and restoration of the centuries-old Swiss stone pine wood panelling. Among other things, the historic serving hatch to the kitchen has been preserved. As in the entire house, inlays, doors and floors were restored or replaced.
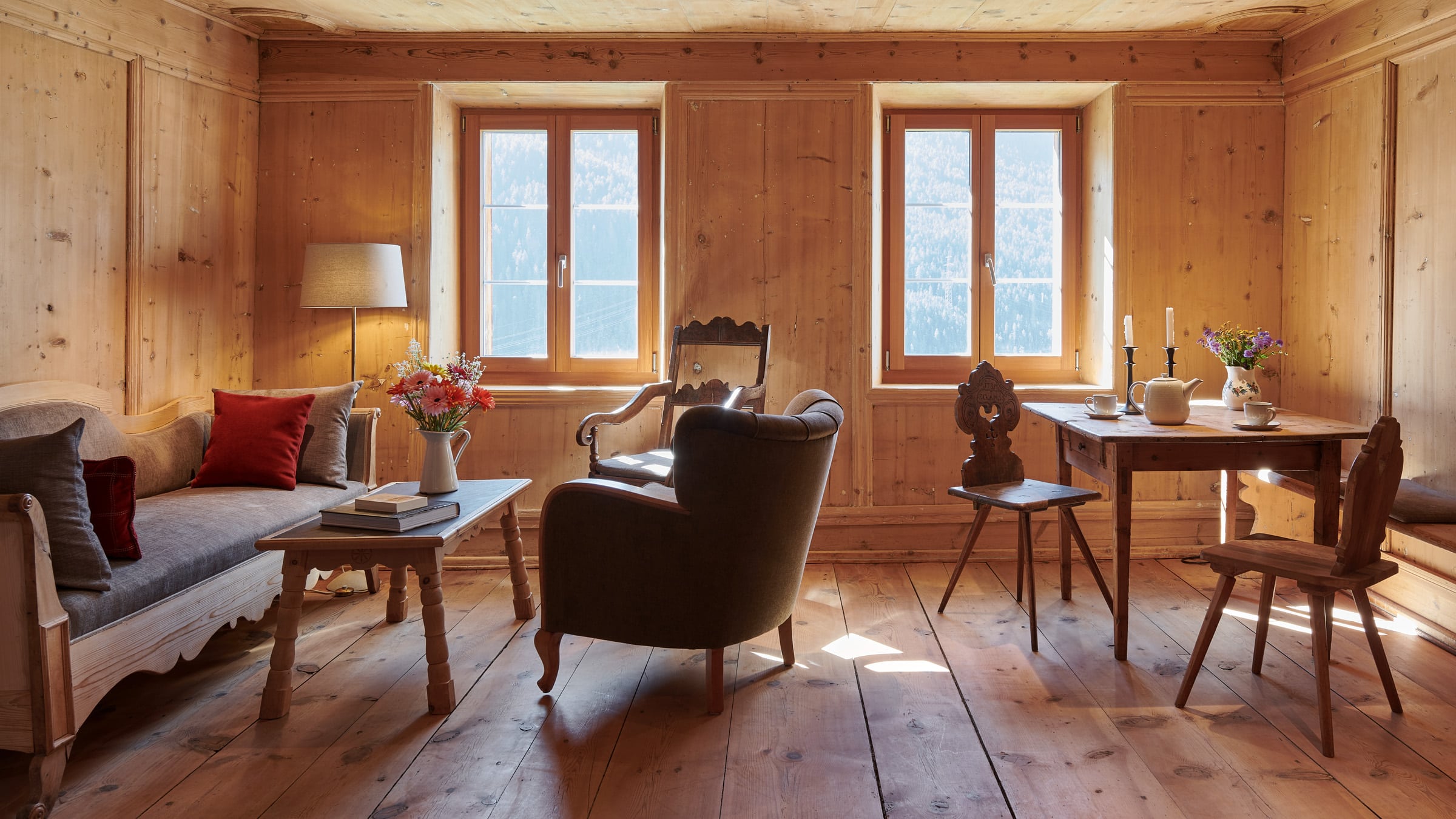
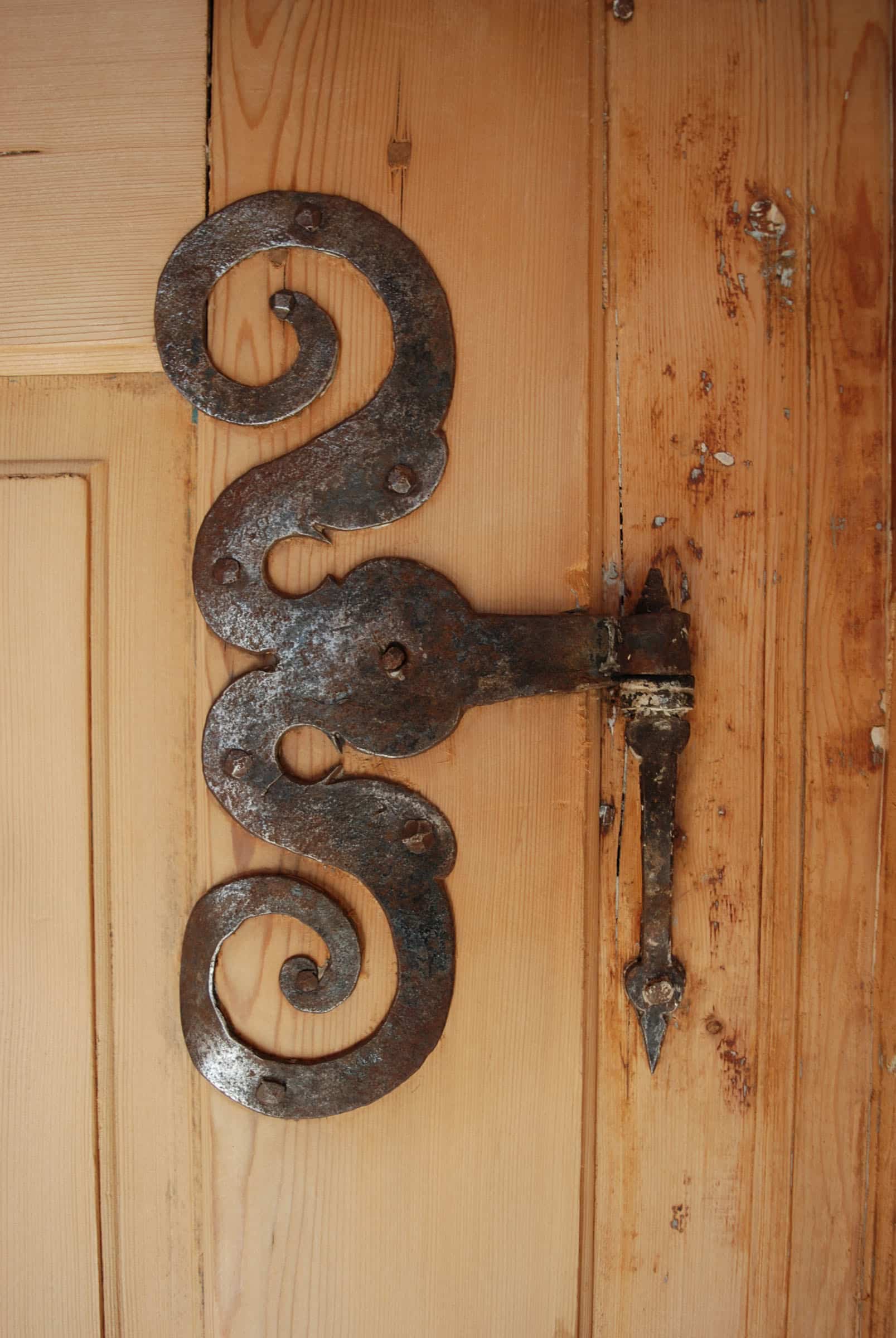
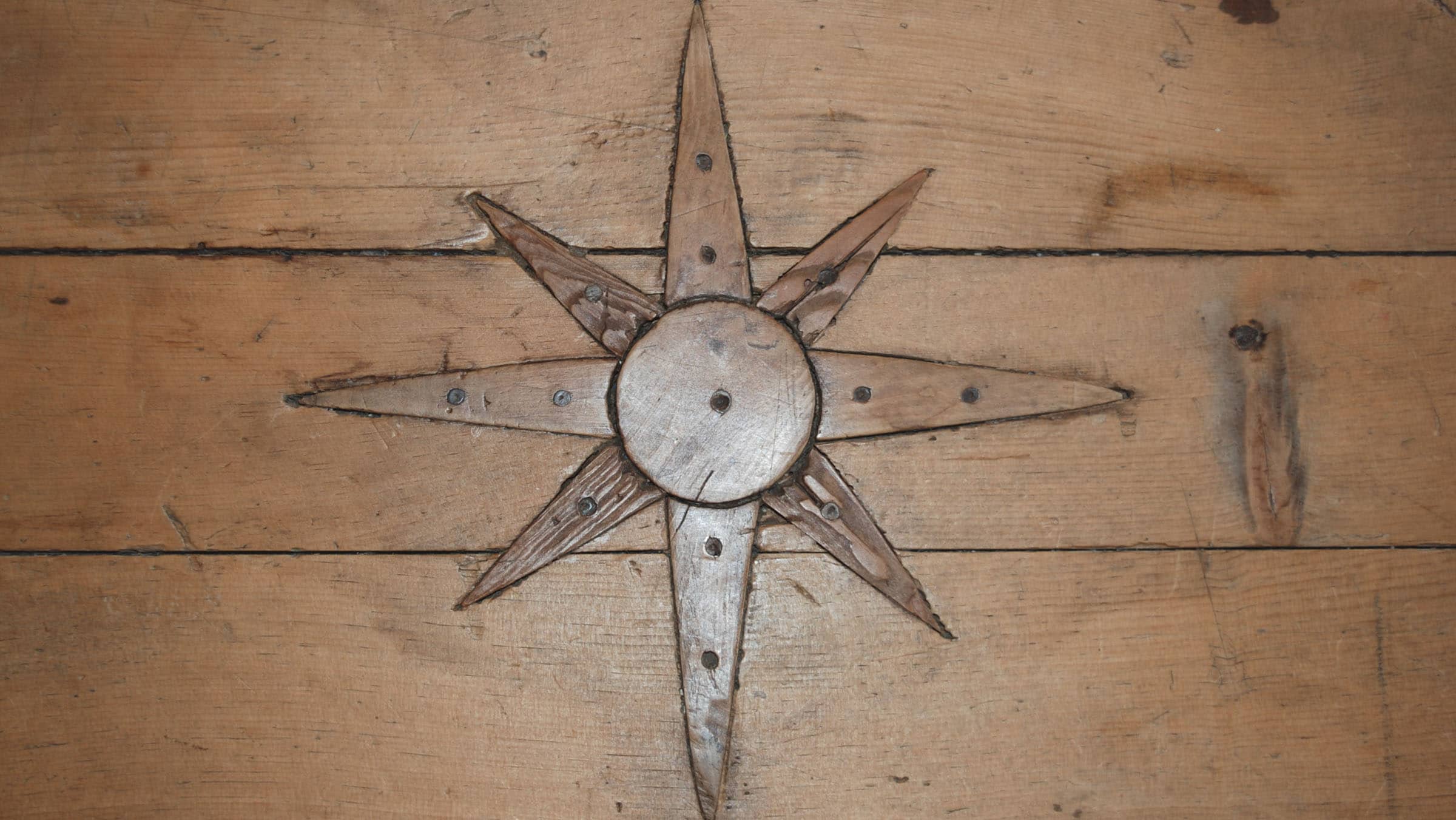
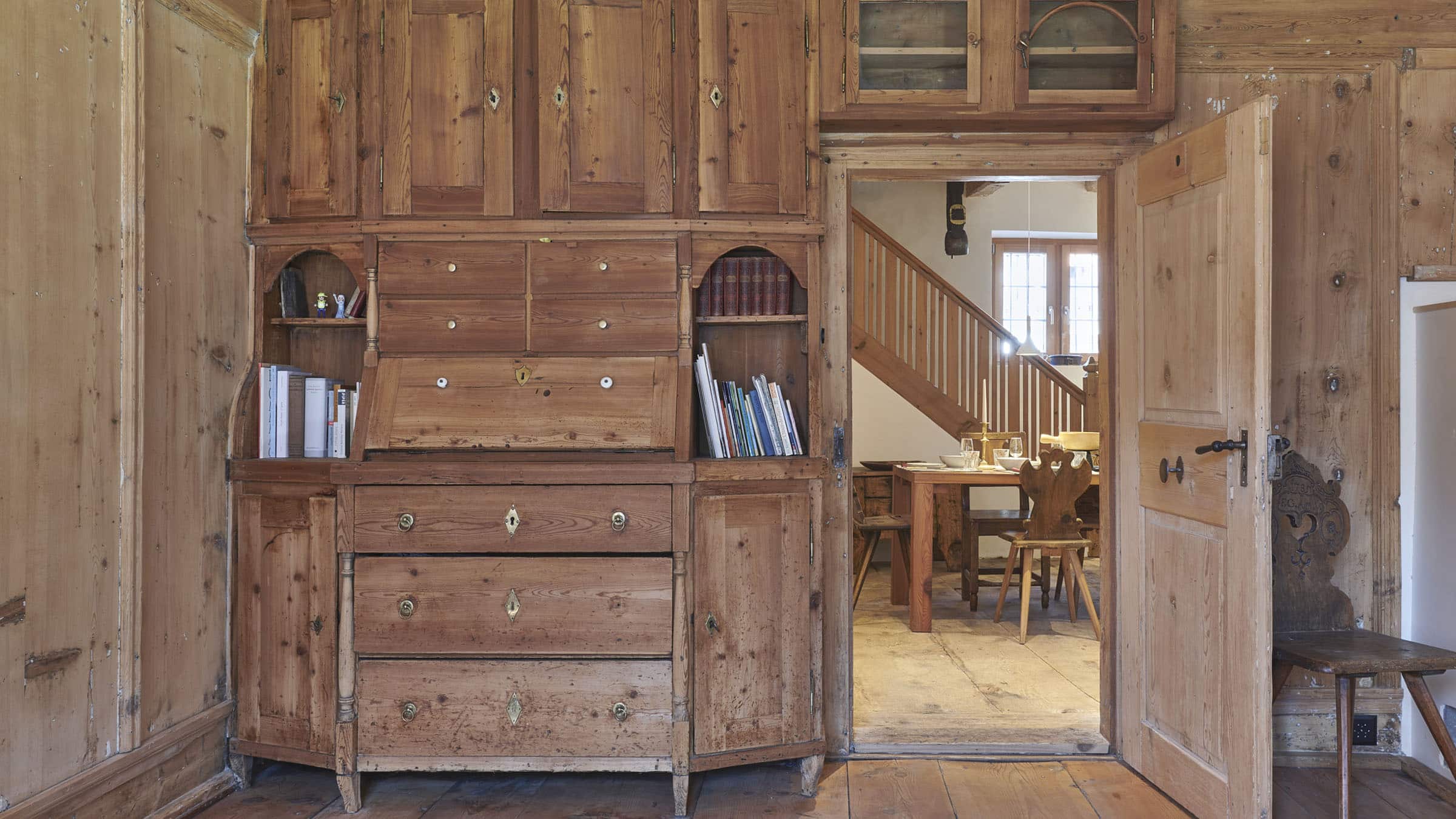
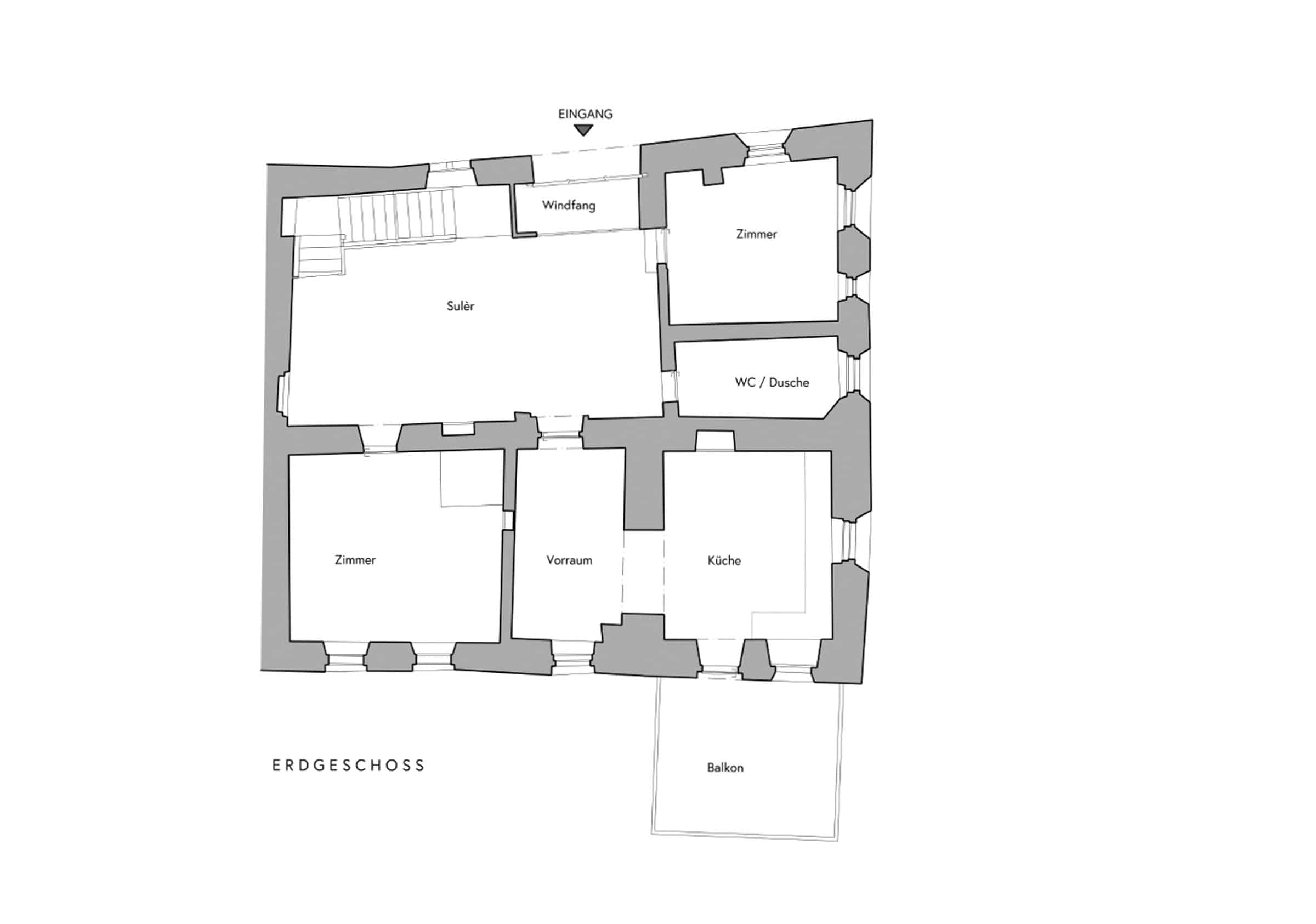
The kitchen (“chadafö”) was enlarged during the renovation work: where there was originally a narrow kitchen, there is now an anteroom that merges into the current kitchen. The state-of-the-art equipment and modern appearance create a charming contrast to the existing building.
From the kitchen, you can access the spacious balcony, which offers a view of the Inn Valley and the mountain range that surrounds it, behind which lies the Italian Vinschgau Valley. The three-thousand-metre Piz S-chalambert Dadaint, which rises majestically almost 2000 metres above the Inn Valley, is always in full view.
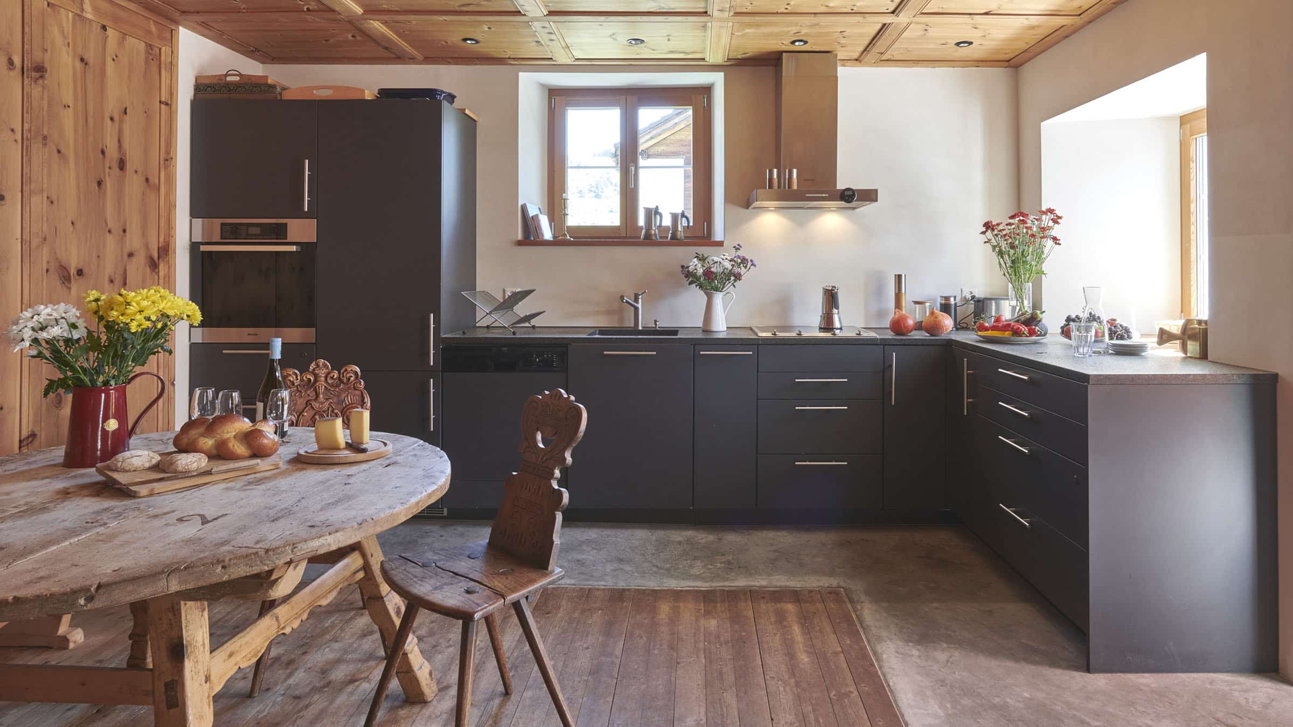
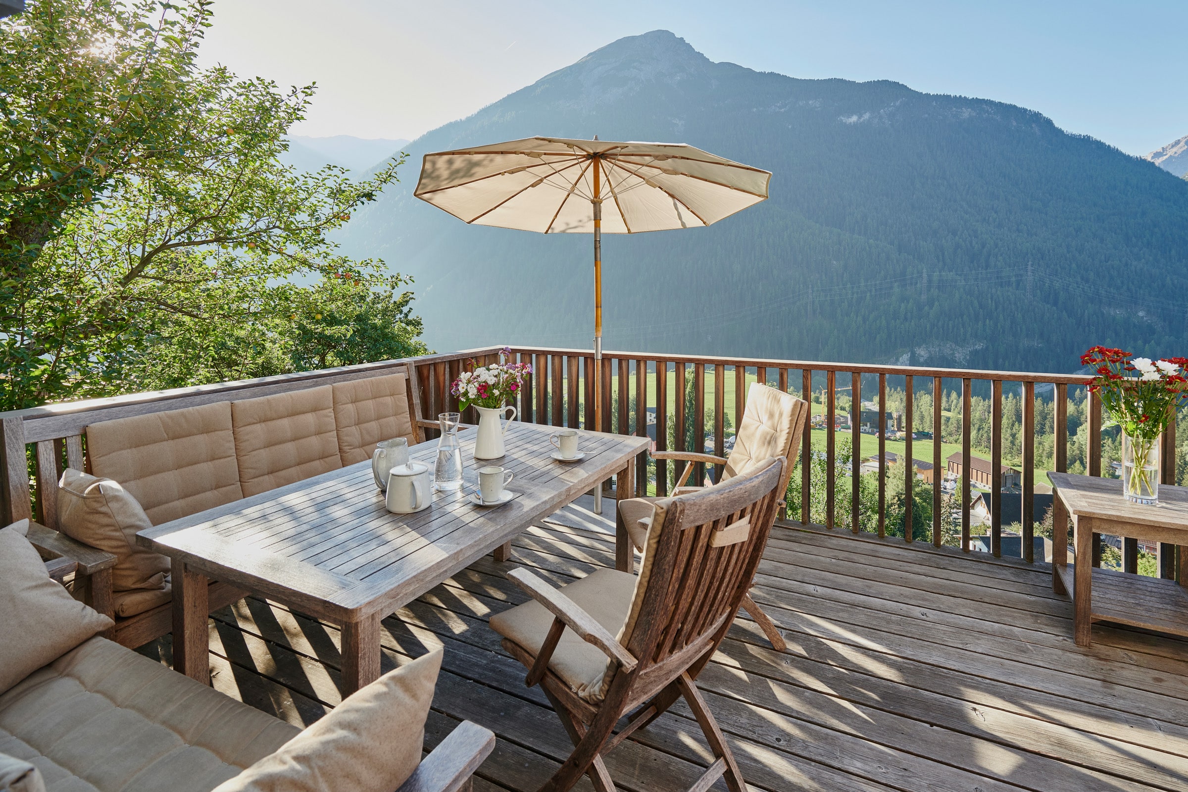
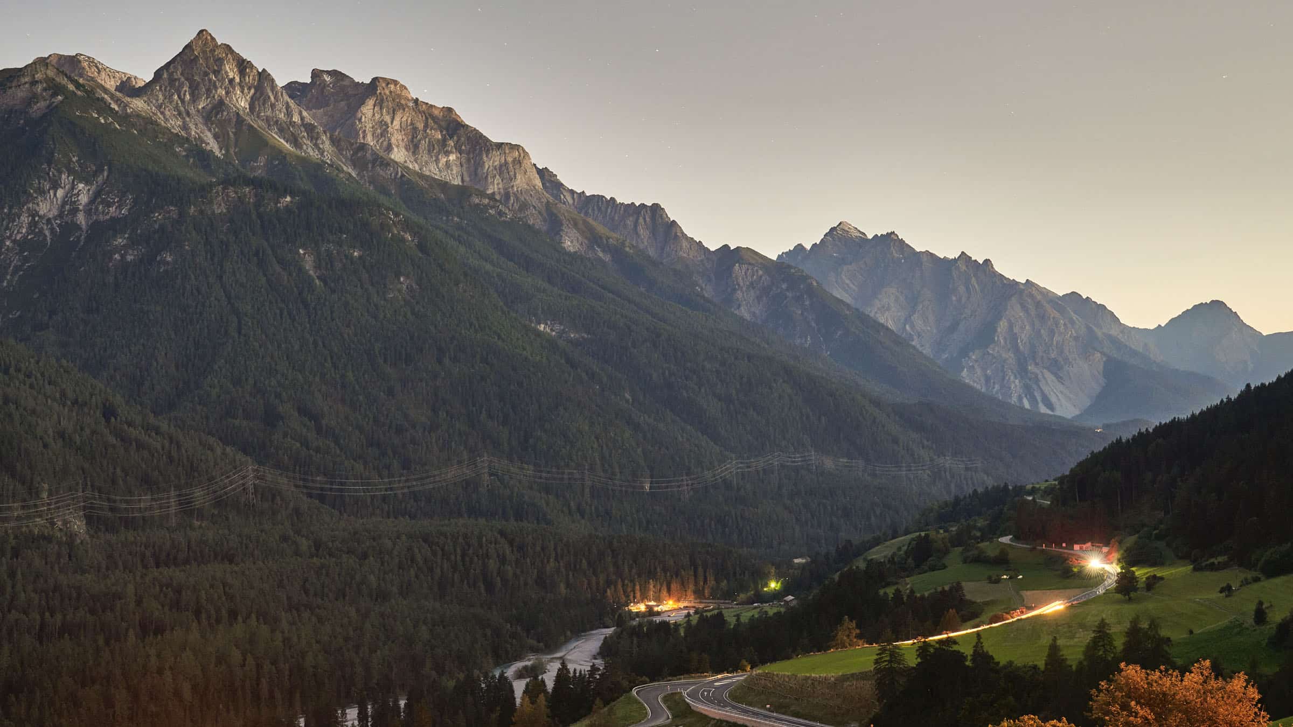
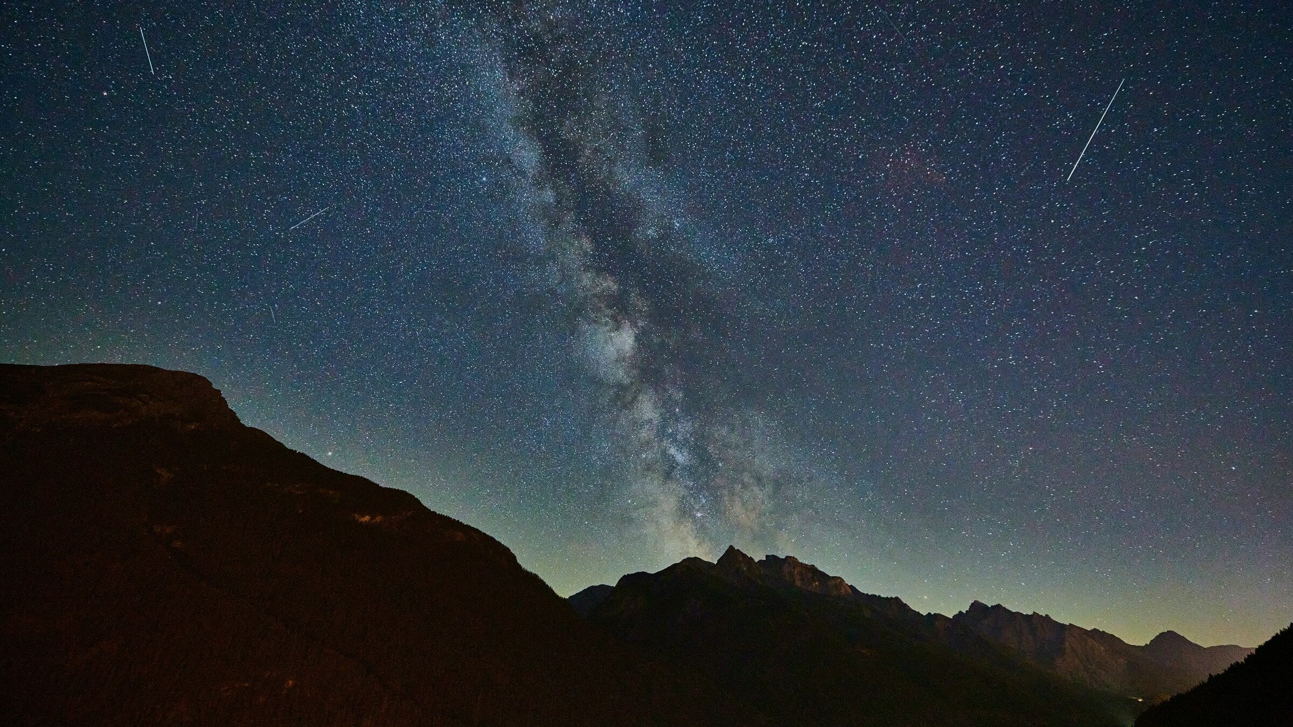
A bedroom and a bathroom also lead off from the sulèr. From here, you also go down to the basement with the historic inner courtyard, called “cuort”, through which the cattle were once driven to the adjacent stable. Today, the sauna area and the washing and drying room are located here. The relaxation room belonging to the sauna has an exit to the garden. And thanks to the sofa bed, it can also be used as a bedroom for large groups of guests.
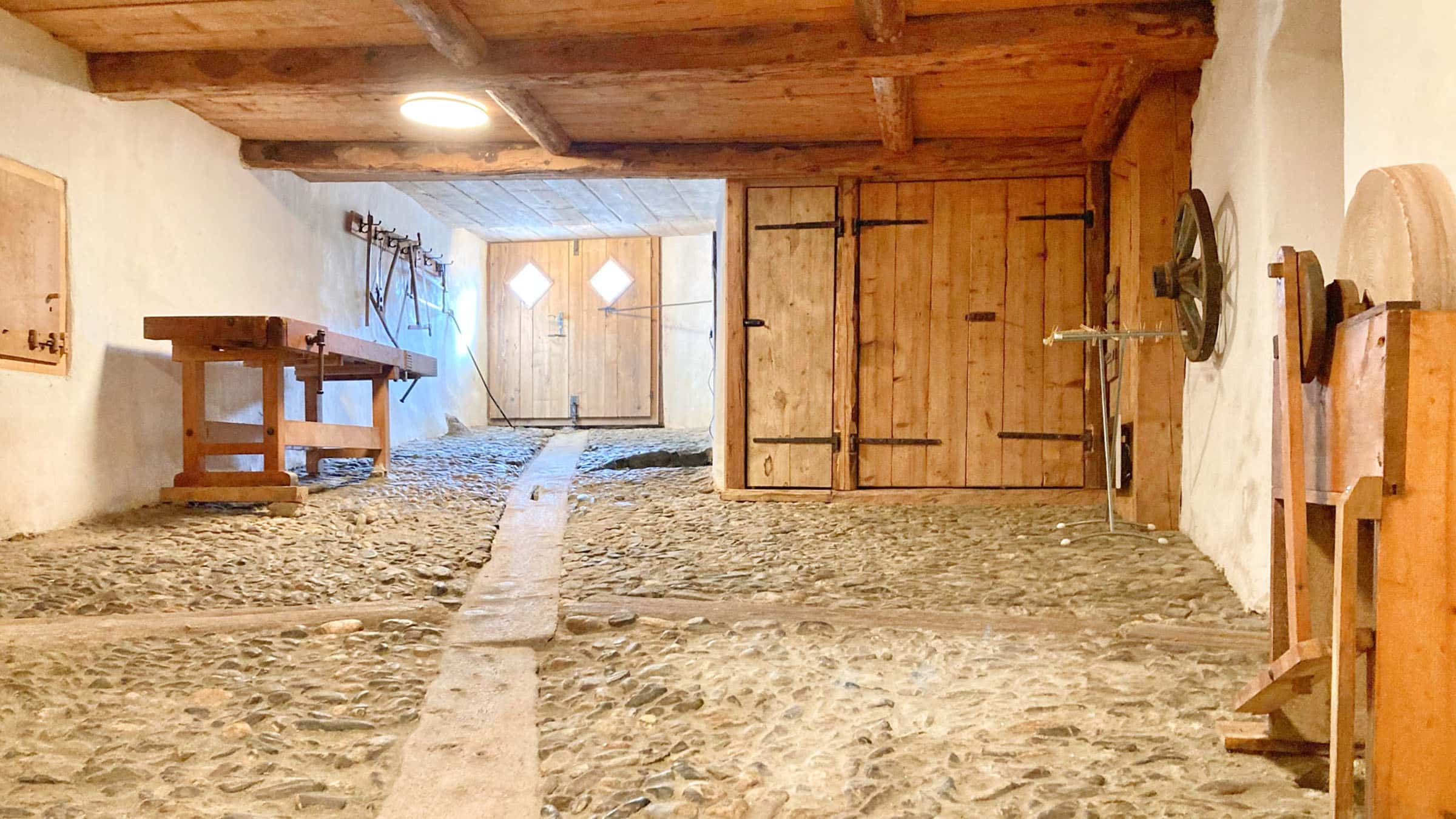
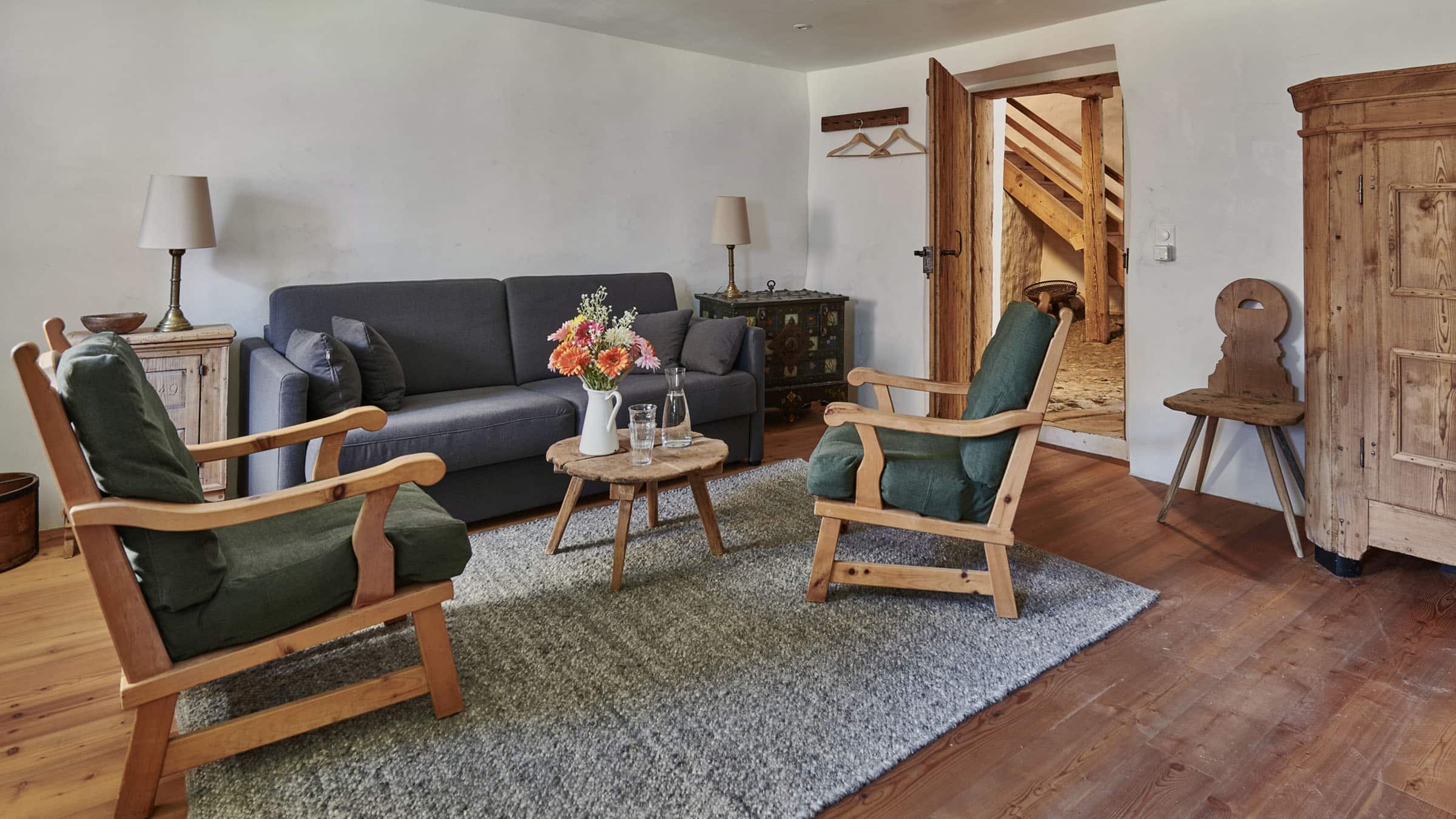
Back on the ground floor, we climb up and explore the upper floors together.
The first floor has two bedrooms, a bathroom and a large, lounge-like communal area, which can also be converted into a bedroom if required. This is followed by the music room, which can also be used as a study. While working at the desk by the window, the guests can look directly down on the Inn and towards the mountains.
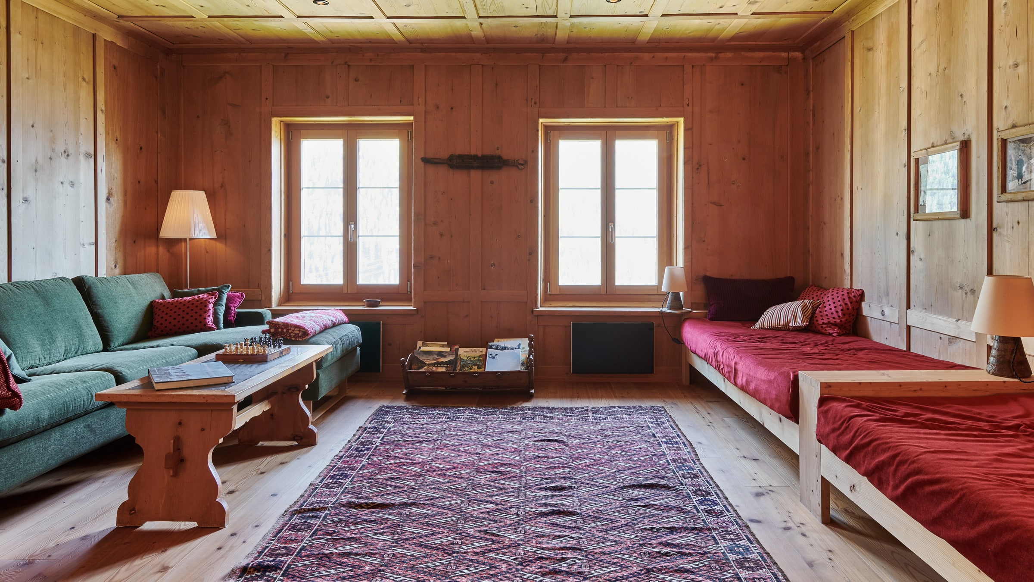
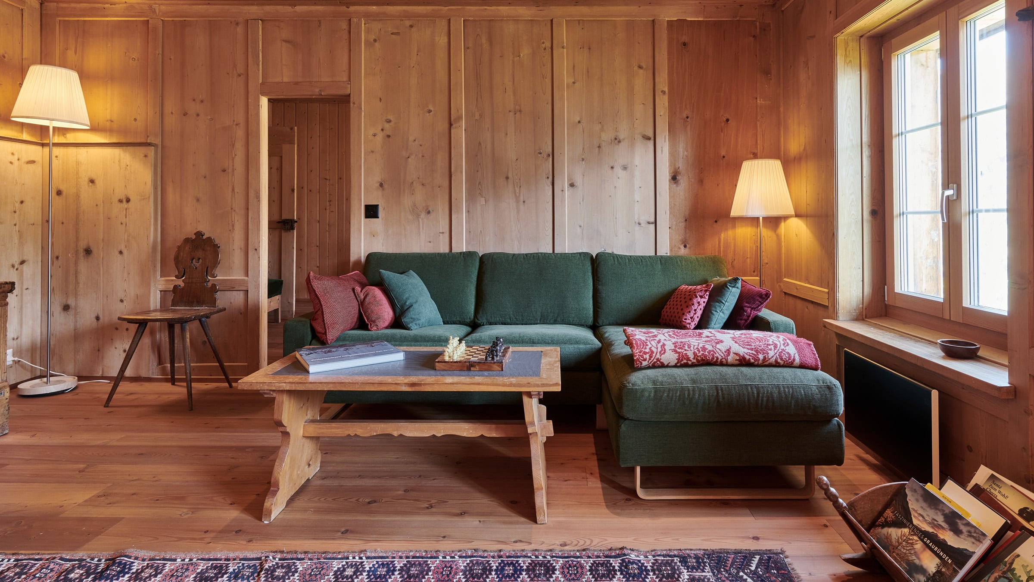
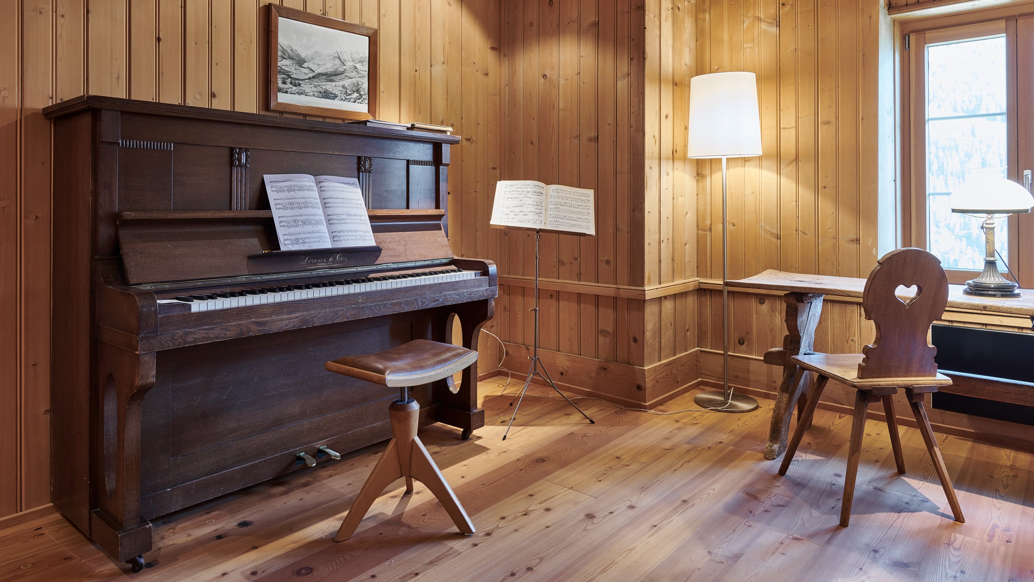
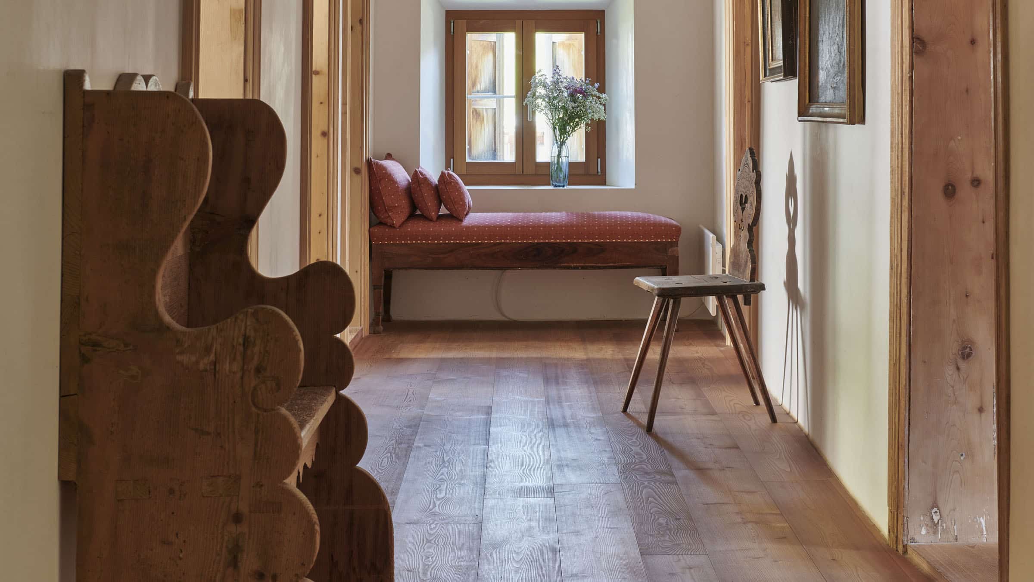
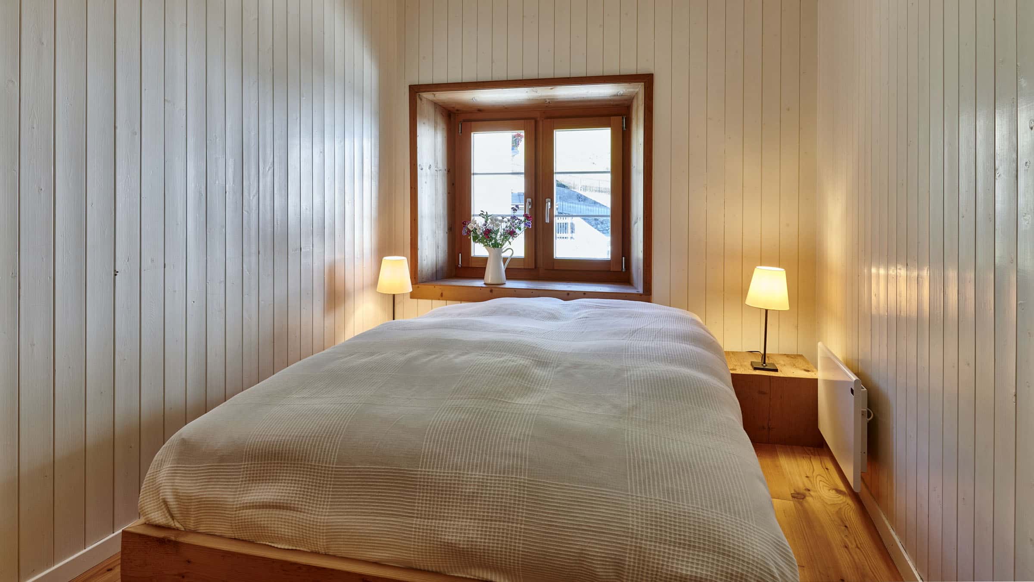
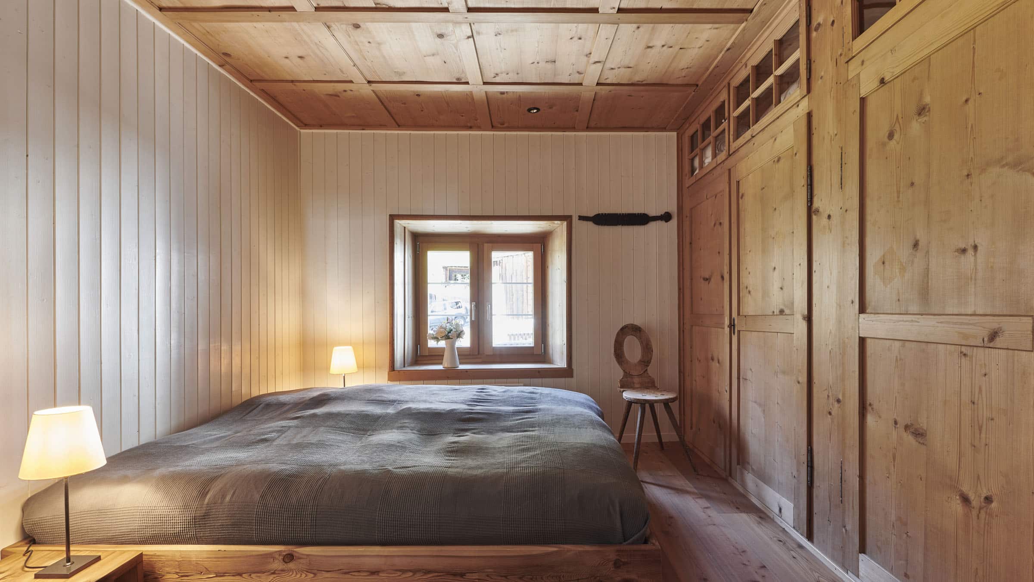
Schilana revamped: Lounge in the attic
In 2020 the attic (“palantschin”), originally a cold room inaccessible to guests, was converted into additional guest accommodation. The architect Adriana Stuppan, a former employee of Duri Vital, who in 2019 started her own architectural practice in neighbouring Ftan, was entrusted with the conversion.
Guests access the top floor via a metal staircase in raw steel, which appears to be almost floating. Once at the top, guests are welcomed by a spacious lounge with a pool table, kitchenette and a large living area by the fireplace. From here, the new dormer window on the south side again offers a sweeping view of the Inn Valley and the surrounding mountain panorama.
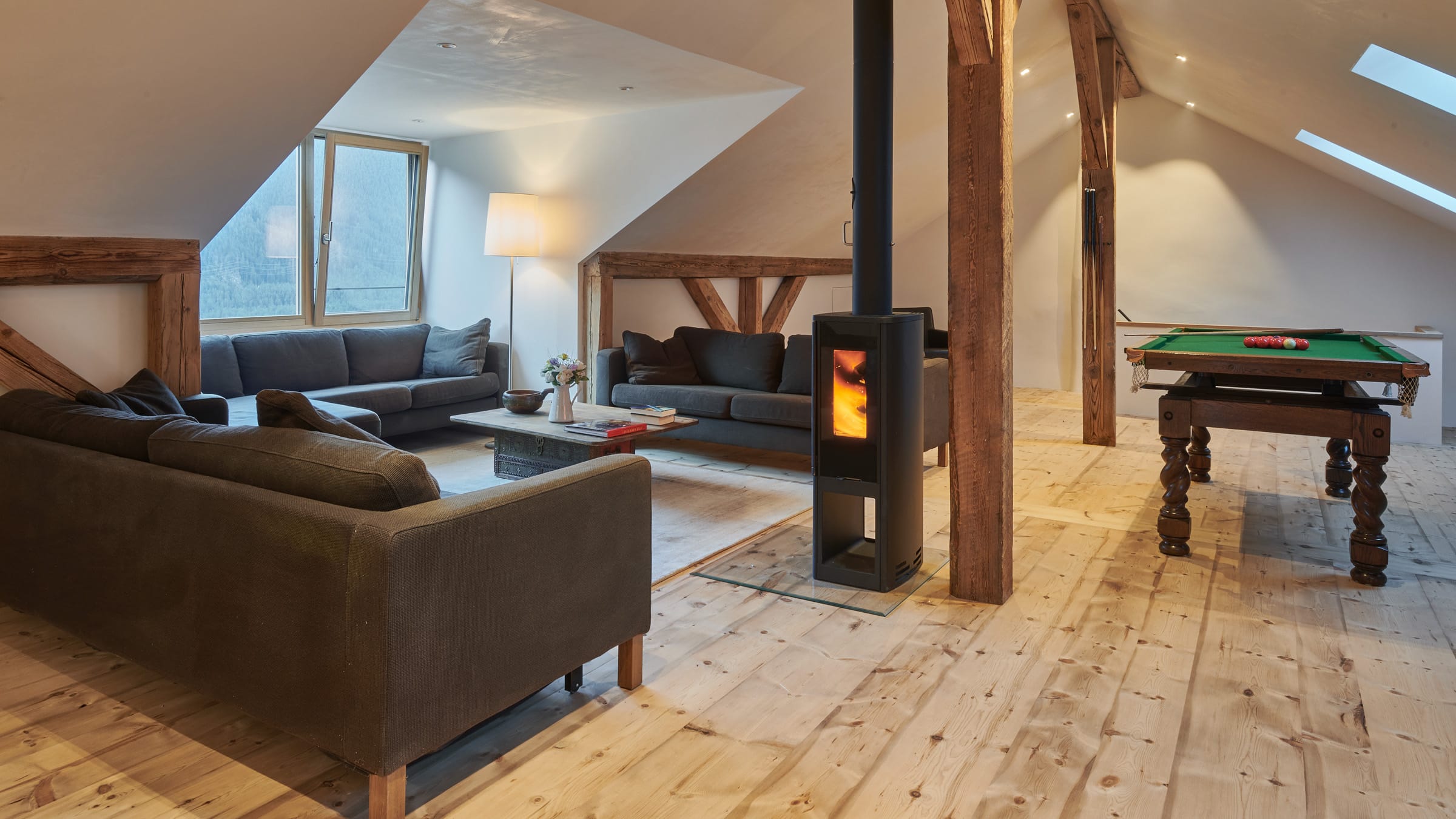
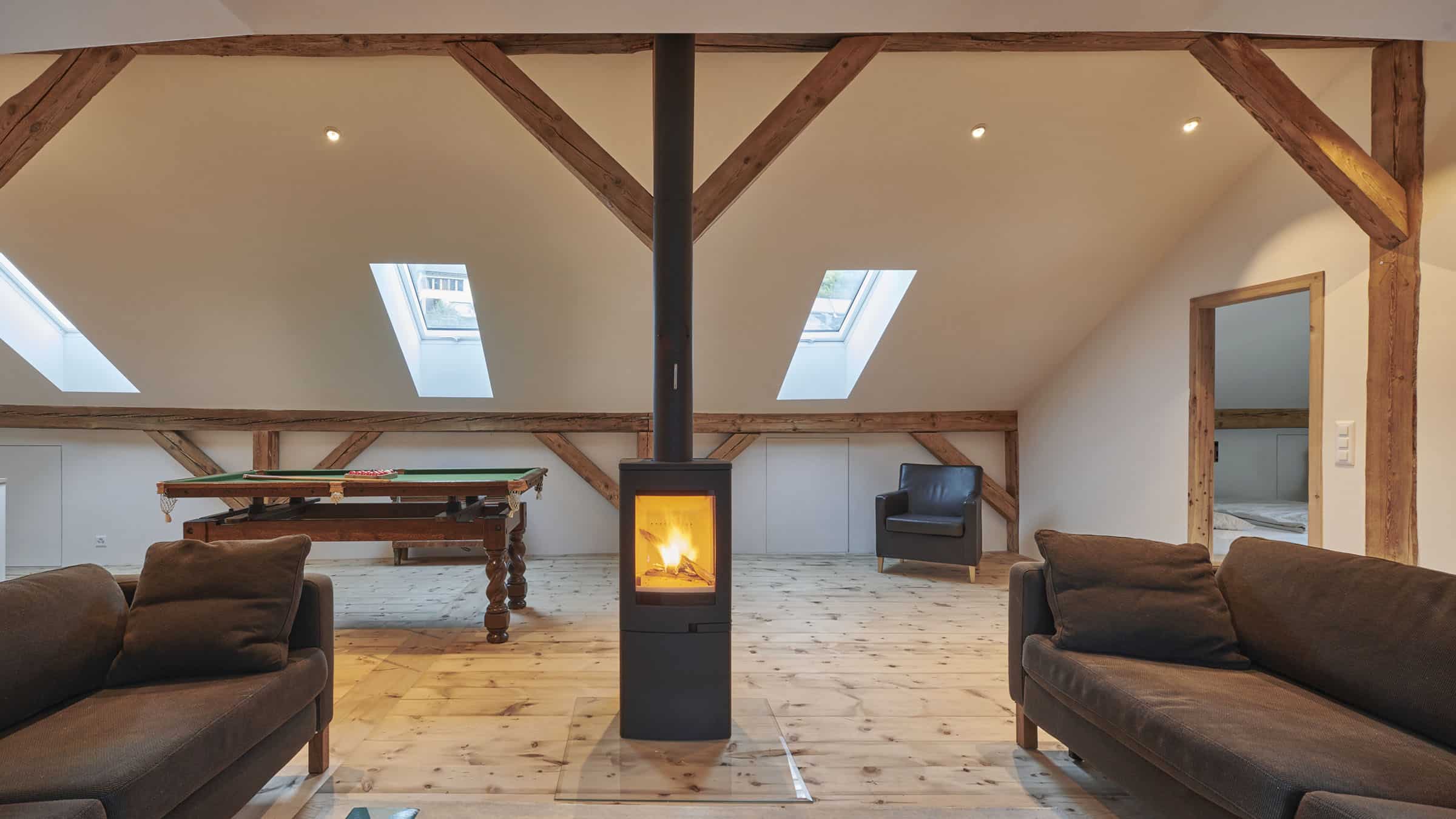
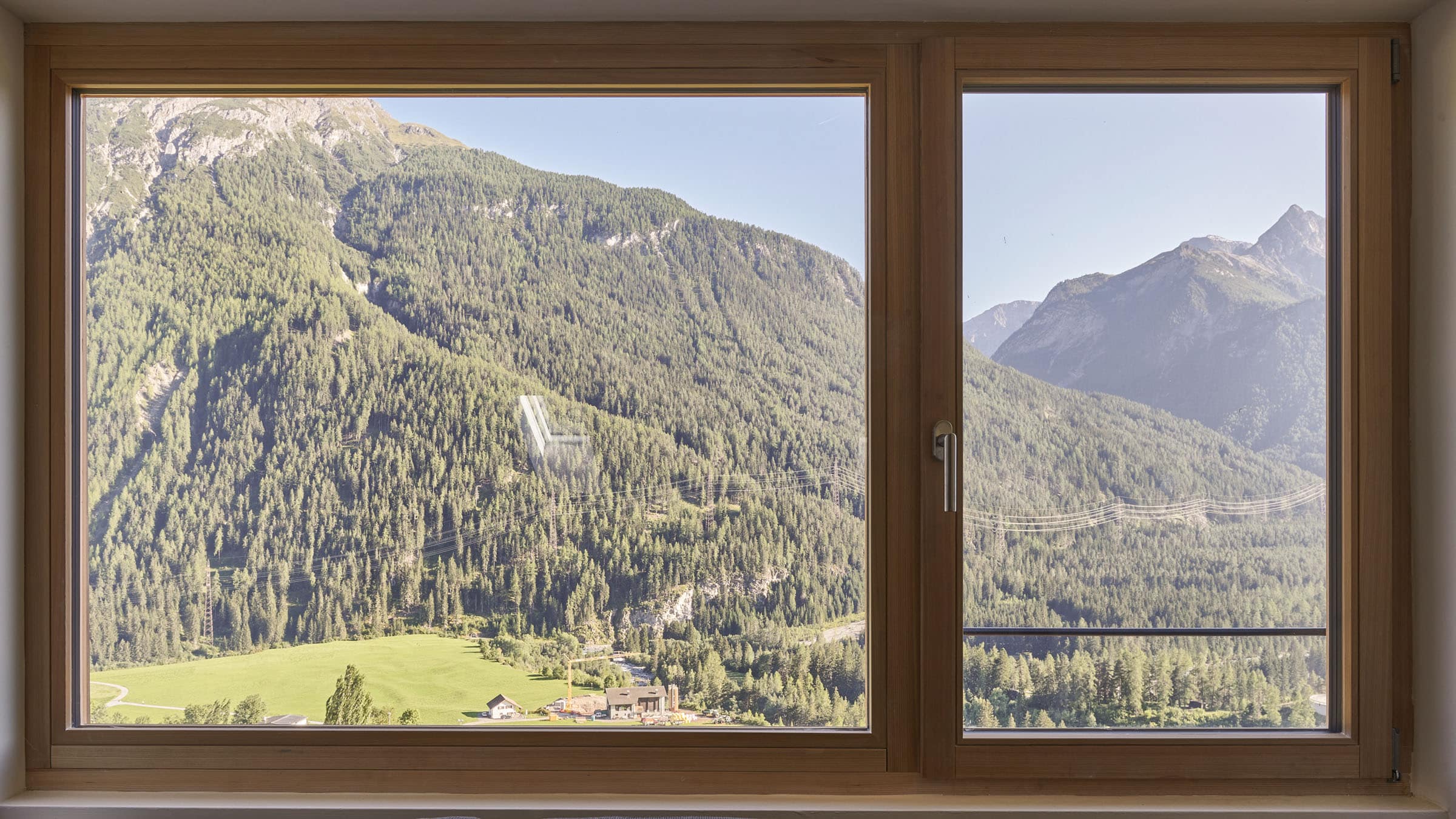
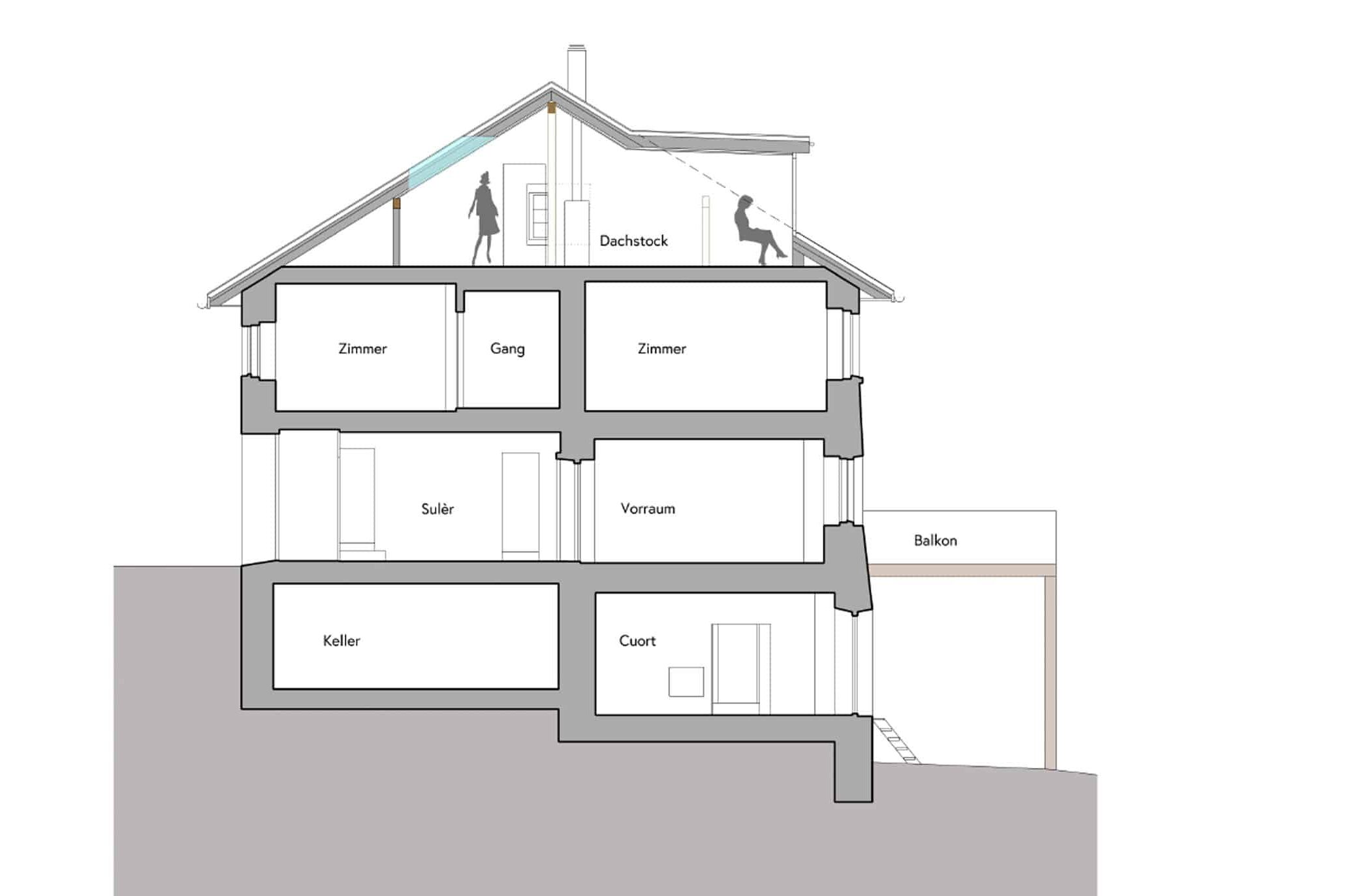
Also new on this level is an additional guest room with ensuite bathroom, which adjoins the lounge in the eastern part, so that up to twelve guests can now be accommodated in a total of six bedrooms.
From a technical point of view, the conversion of the attic was used to make the house much more self-sufficient by means of photovoltaics.
Although the history of the house is not completely known, it can be assumed from the above-average heights of the rooms and the sizes of the windows that the builders and previous owners must have been wealthier local farmers.
Mountain and valley, people and cultures
Not only the owners of Schilana are fascinated by the magic of Ramosch in this part of the Lower Engadine, a peripheral area on the Swiss map. The seclusion in the middle of the mountains offers a unique recreational area. At the same time, Ramosch is an intact village because it is authentic. The vast majority of people you meet are locals; you hardly ever see tourists. You immerse yourself in the village and its surroundings, explore the local (architectural) culture and listen with fascination to the unfamiliar, warm sounds of Romansh, the fourth national language of Switzerland. Of course, you also occasionally hear Swiss German – at the very latest when you join in the conversations yourself.
When you leave the village, you can walk from the house to the Tschanüff castle ruins, once one of the most important castle complexes in the Lower Engadine. Walkers and joggers are usually drawn to the paths along the Inn, and hikers explore the Val Sinestra or the Uina Gorge, for example.
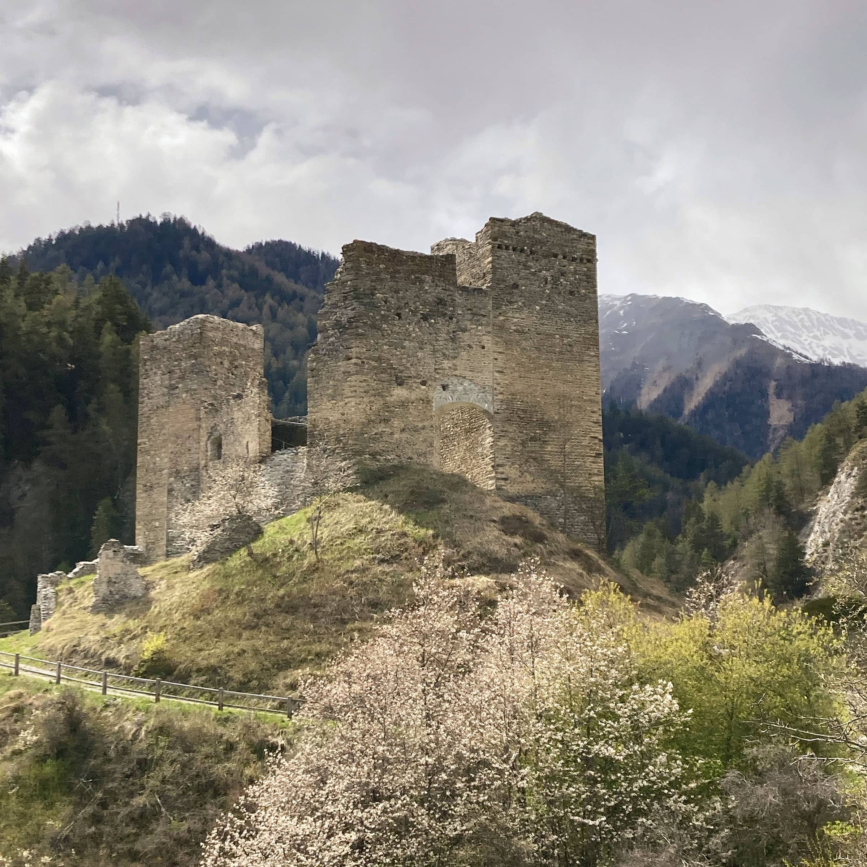
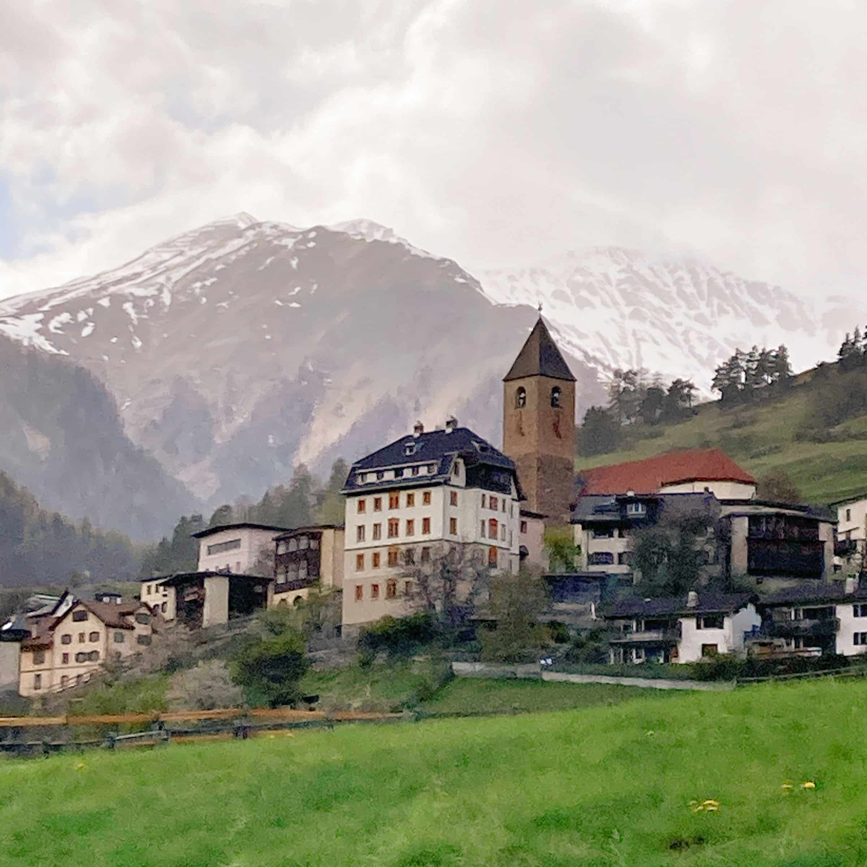
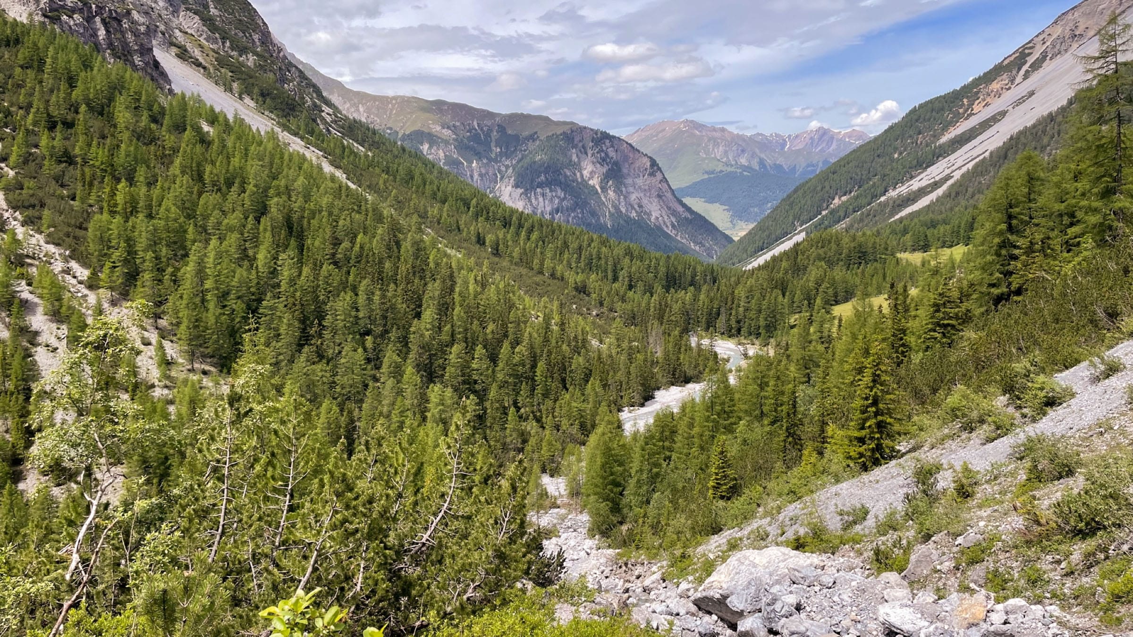
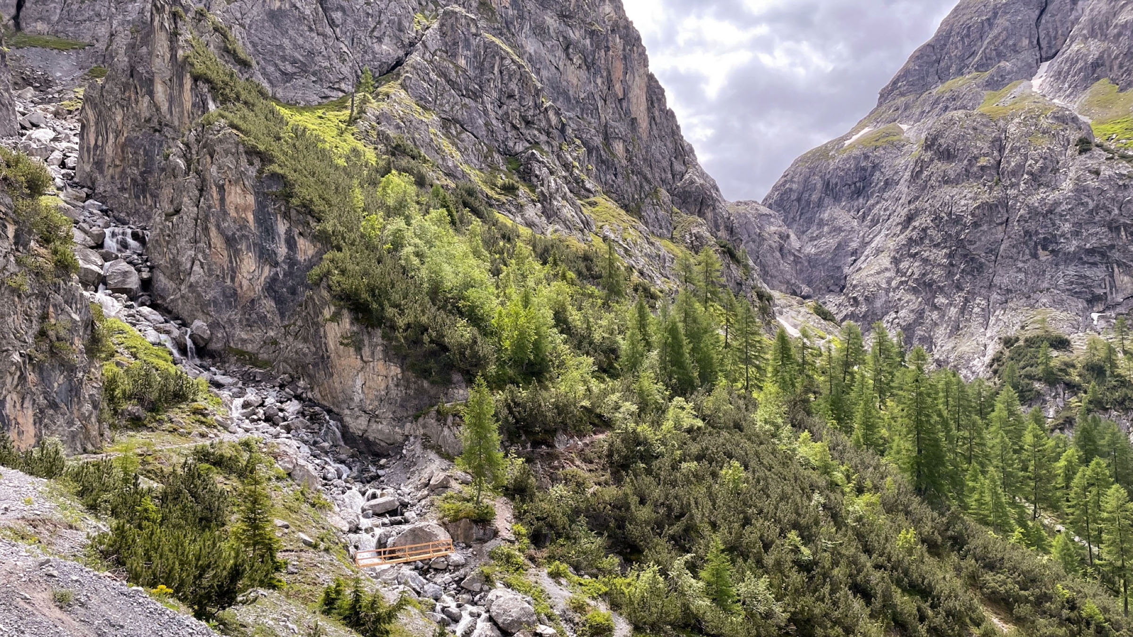
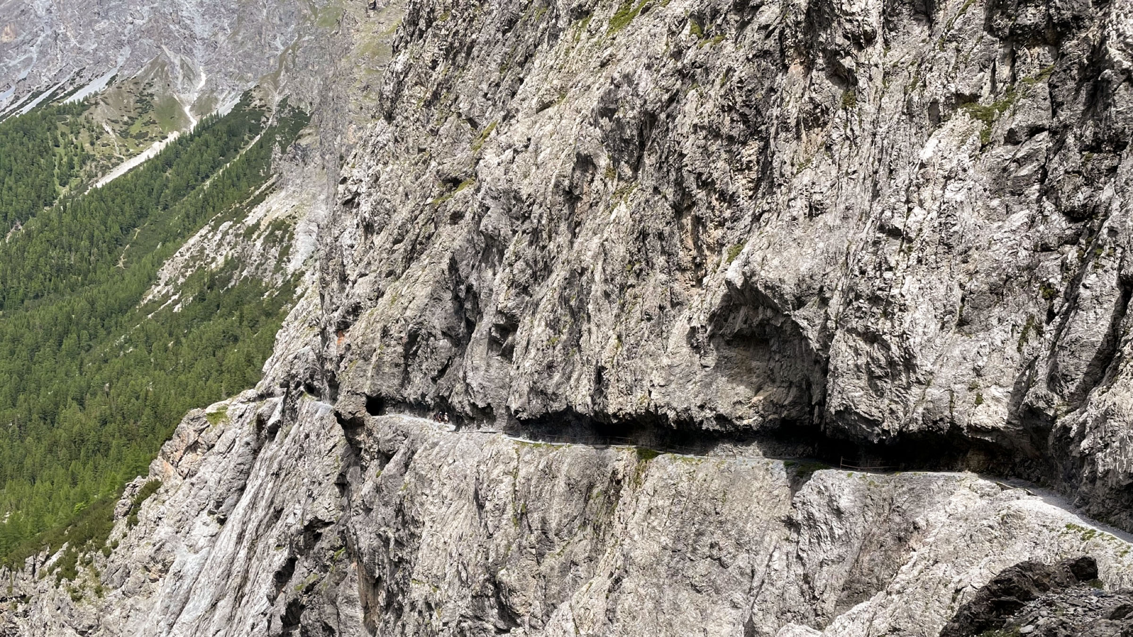
If you are more interested in the regional building methods you can visit the Lower Engadine Museum in the Engadine House Cha Gronda (“Big House”) in Scuol Sot. Among other things, the entire inventory of the traditional Engadine house with all its rooms and the former farming equipment of the Lower Engadine are on display there.
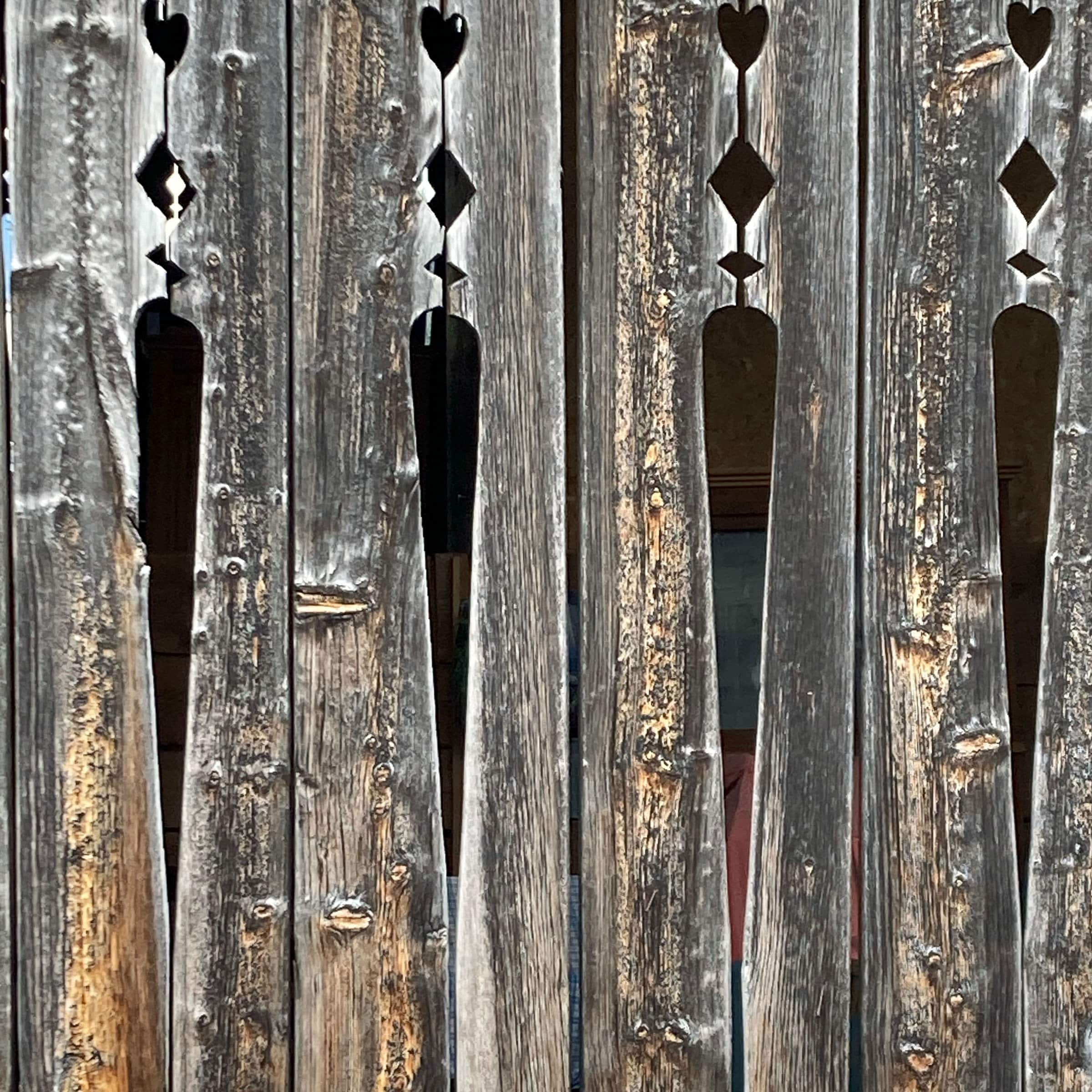
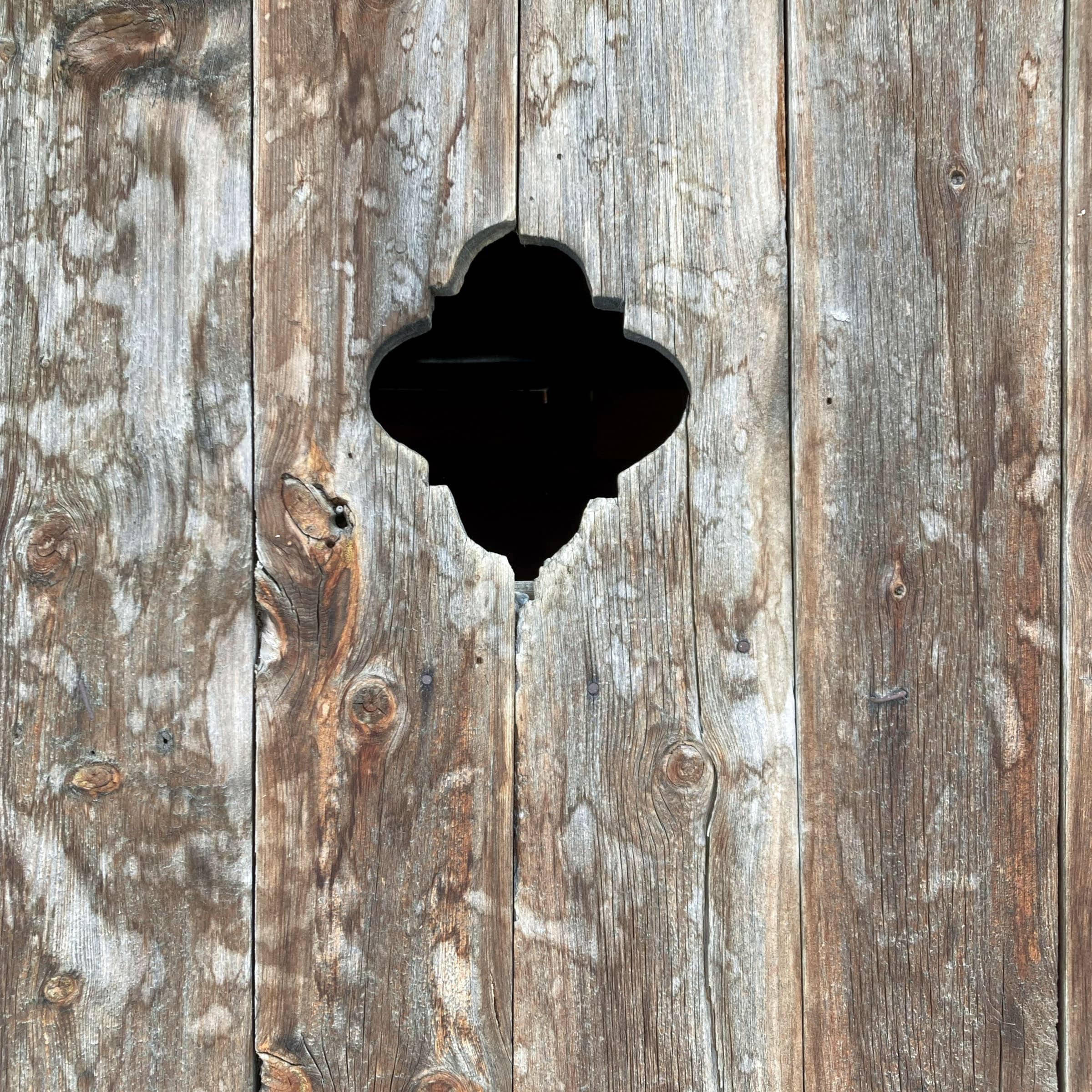
As Ramosch is located in the border triangle, excursions to the South Tyrolean Vinschgau and the Austrian Oberinntal are possible in summer and winter.
In winter, of course, the various tri-national skiing areas are attractive, unless you indulge in cross-country skiing. Then you can safely stay in Ramosch and find your happiness right here.
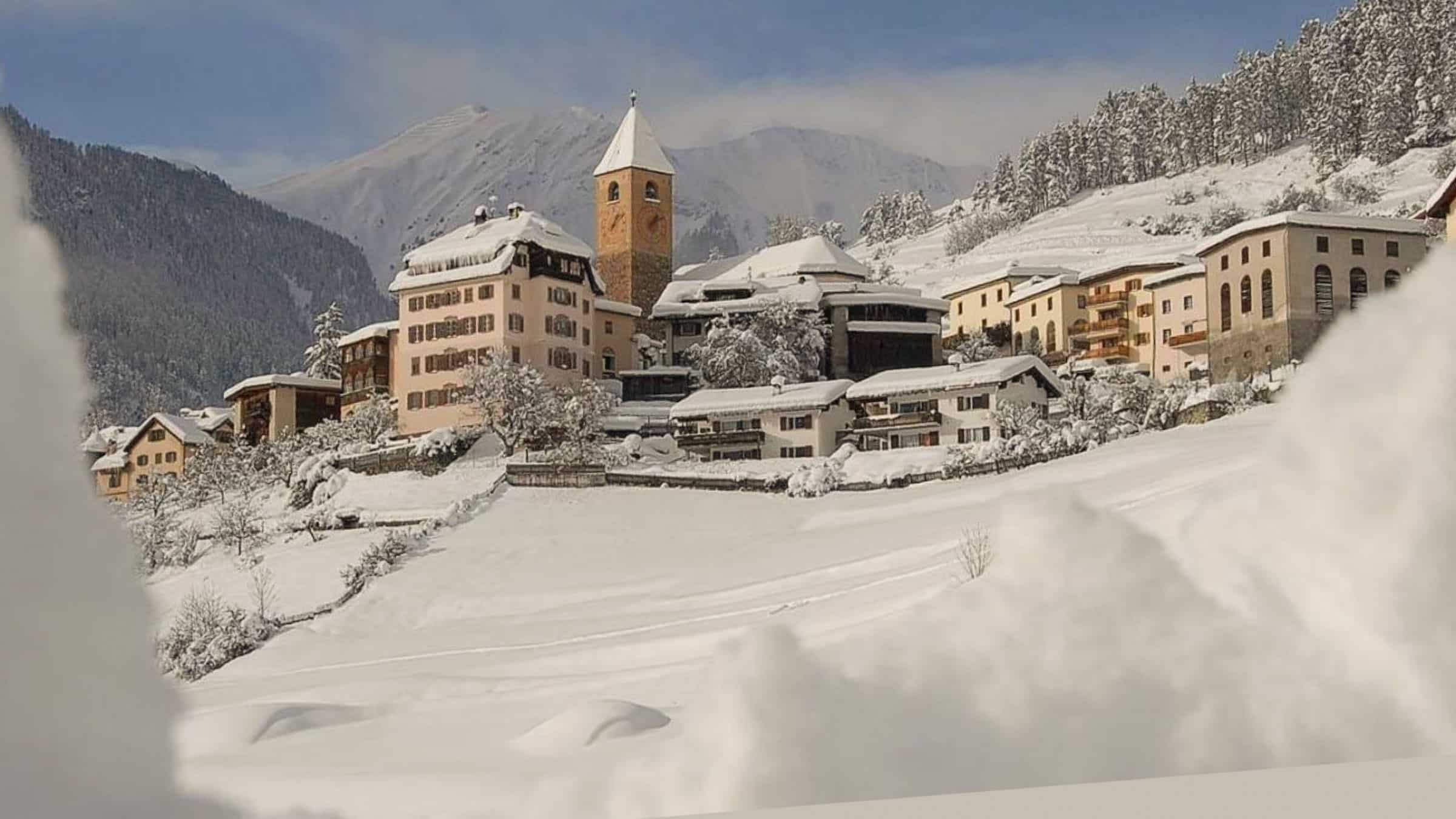
Text: Ulrich Stefan Knoll, Juli 2022
Photos: © Zeljko Gataric (Cover photo, 1, 4, 13, 14, 16-19, 21-24, 26-35, 44) © Archiv Unterengadin (8) © Adriana Stuppan / studio d’architectura Ftan (7, 20, 36) © Georg Vetter (39-41) © Ulrich Stefan Knoll (2, 3, 5, 6, 9-12, 15, 25, 37, 38, 42, 43)
Overview: Here you can find all our HomeStories at a glance!


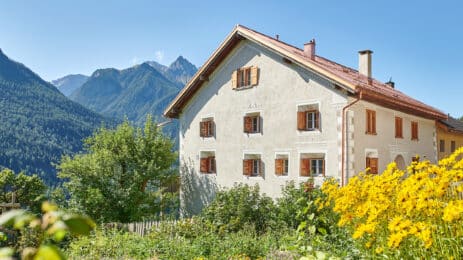



0 Comments